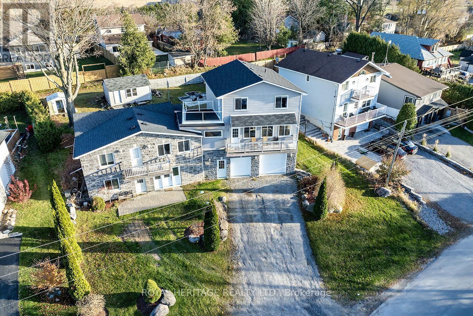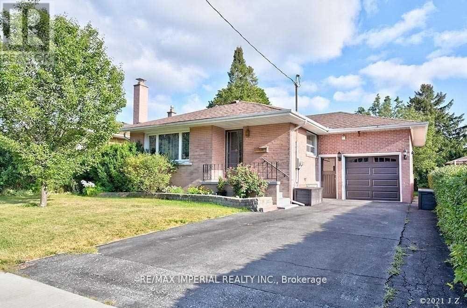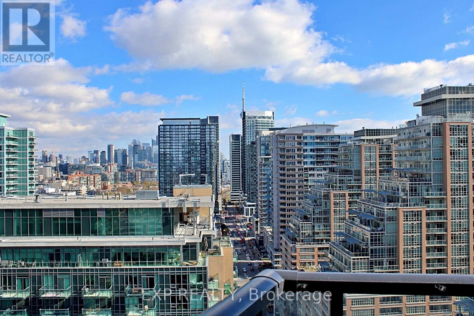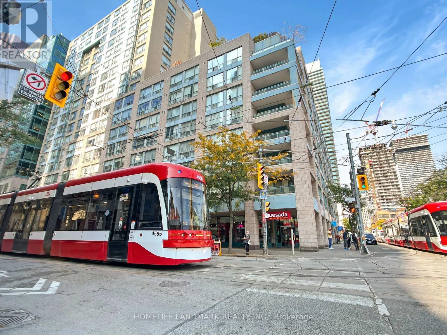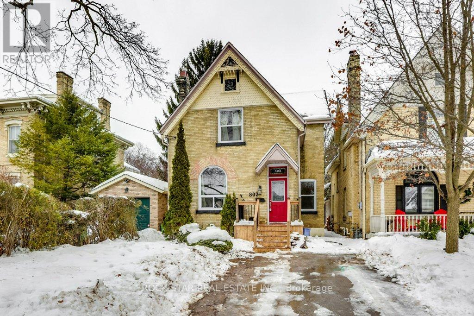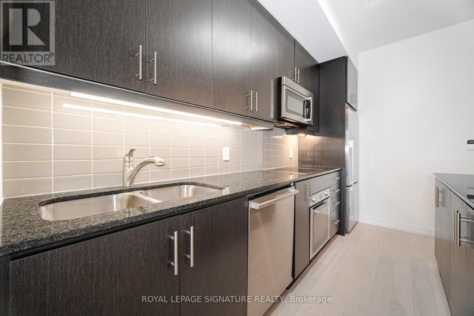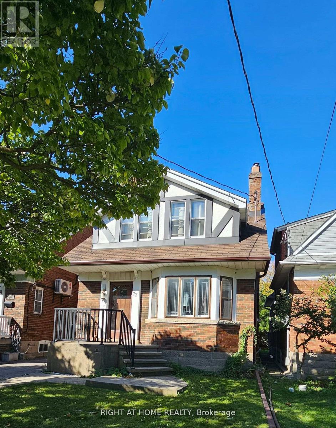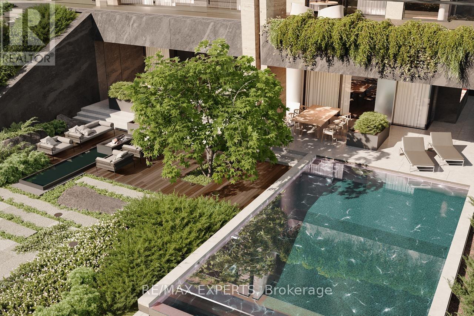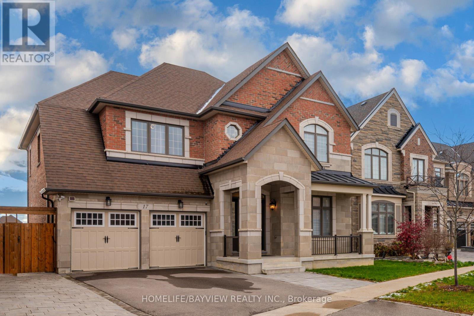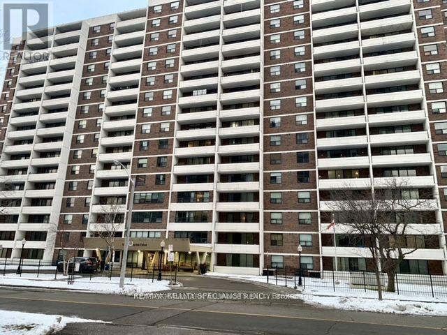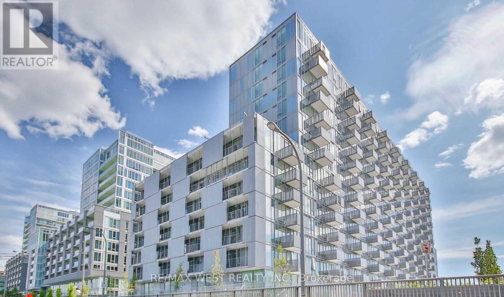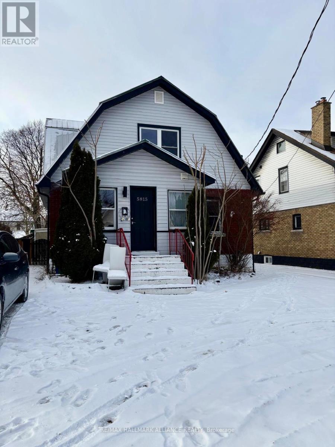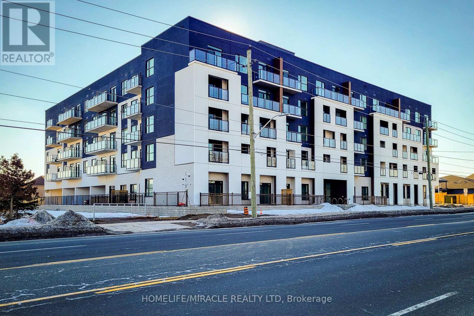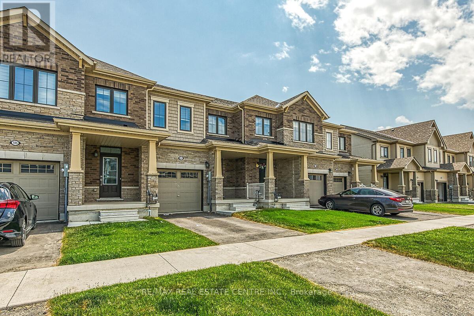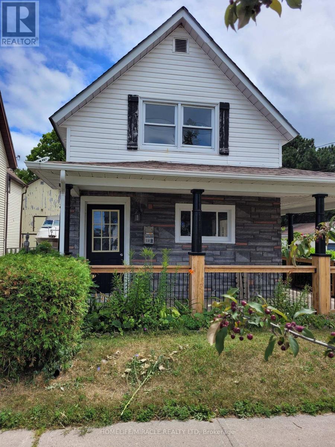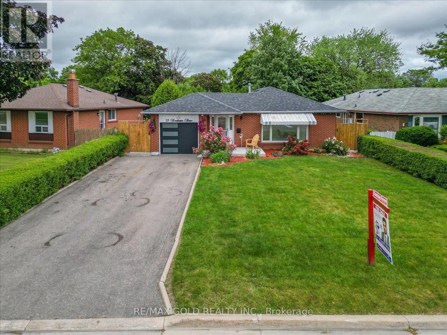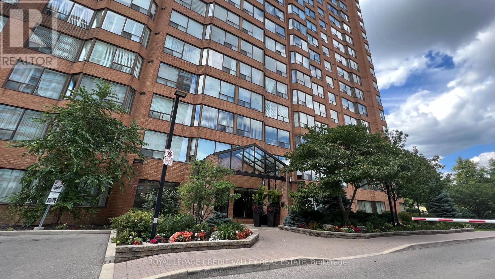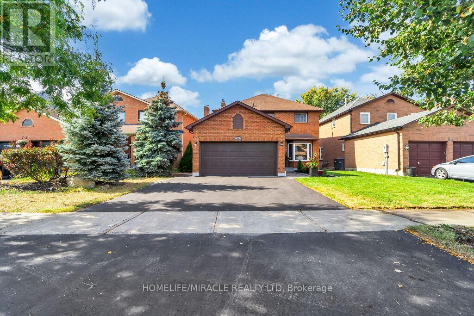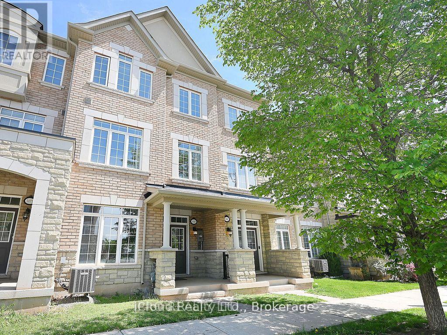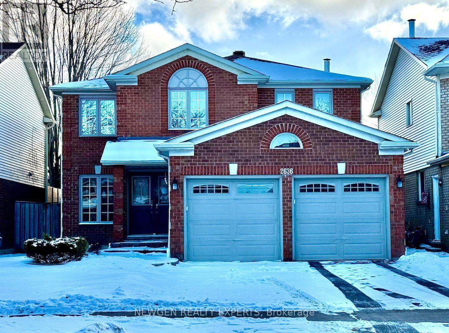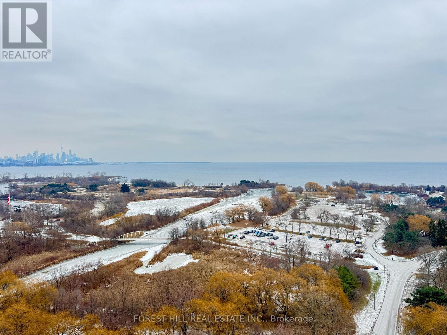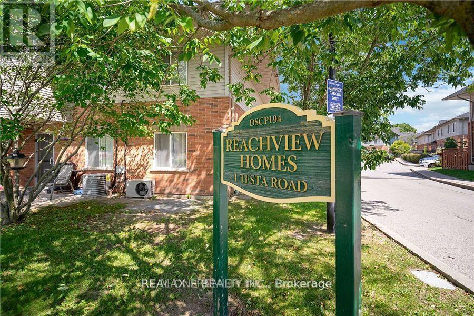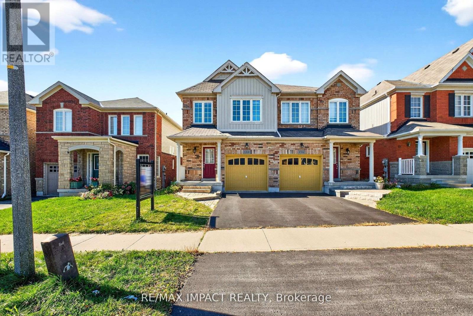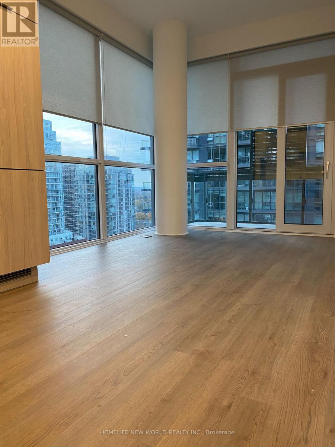64 Cedar Grove Drive
Scugog, Ontario
Welcome to this stunning two-story, three-bedroom home boasting breathtaking, unobstructed western views of Lake Scugog. Situated in the serene town of Caesarea, this property offers the charm of small-town living with a strong sense of community, access to parks, green spaces, and a variety of outdoor activities. Set on a spacious large lot, the property provides ample outdoor and indoor space to suit your lifestyle. The ground level features a large, unfinished 27x27 workshop with a separate entrance, offering incredible potential to be transformed into an in-law suite or additional living space. (id:61852)
Royal Heritage Realty Ltd.
Lower - 711 Gilbert Street W
Whitby, Ontario
Convenient Downtown Location. Quiet Community. Nice And Clean Bsmt Apartment With Great Layout & In Great Shape. Spacious Kitchen W/ Appliances. Spacious Family Room W/ 2 Windows. 2 Bedrooms W/ Large Closet & Above Ground Windows. Laundry Room Only For Basement Tenant Use. Large Well Maintained Fenced Backyard (id:61852)
RE/MAX Imperial Realty Inc.
1710 - 135 East Liberty Street
Toronto, Ontario
Amazing Corner Unit W/Water Views & An Abundance Of Windows Allowing In An Immense Of Natural Light Located In The Heart Of Liberty Village in downtown Toronto, just a short drive away from major business districts, cultural venues, and entertainment facilities. This prime location makes it easy for residents to commute to work or enjoy various city activities. Near major transportation arteries and public transit. Large 1 bedroom with open concept layout, have Generous Size Balcony.1 Parking is available for additional $200/Month. (id:61852)
Exp Realty
805 - 92 King Street E
Toronto, Ontario
Live your best life at the center of it all! This stunning, 935 sq. ft. King Plaza condo has been reimagined with a "restaurant-style" kitchen and custom storage at every turn. Forget boring layouts-the glass-enclosed solarium connects both bedrooms, creating a bright, multi-functional flow. After exploring the nearby St. Lawrence Market or catching a show at the Sony Centre, head up to the rooftop terrace for incredible views of St. James Cathedral. Best of all? No extra bills-all utilities are included. Welcome home to your sun-drenched, newly renovated urban sanctuary! (id:61852)
Homelife Landmark Realty Inc.
802 Waterloo Street
London East, Ontario
Rare Investment Opportunity: Legal 6-Bedroom Licensed Student RentalStep into a turn-key investment with this stunning yellow brick century home. Perfectly situated and fully licensed with the city, this rare 6-bedroom property offers the ideal blend of historic charm and modern functionality. Whether you are looking to expand your portfolio or start strong, this house is a standout in the student rental market. Interior Highlights includes spacious living: A unique layout featuring two separate common living rooms-one on the main floor and one in the finished basement-plus an additional sun-filled common room overlooking the backyard. Sun-Drenched Bedrooms: Oversized windows throughout flood the home with natural light. The upstairs includes a standout bedroom with its own private walkout and deck. A large, spacious eat-in kitchen serves as the heart of the home, perfect for group living. Finished Basement with separate entrance: Features a large recreation room, laundry room, and an additional bedroom, providing a perfect separate zone for tenants. Major Updates & Exterior: Peace of Mind: Significant capital improvements include a new main sewer line, new front steps, and the replacement of most main floor and upstairs windows. Outdoor Oasis: A sliding door leads to a wrap-around deck and a beautiful, private backyard filled with perennial gardens. Storage: A solid 8x12 shed in the backyard provides ample storage for tenants. Current Status: One reliable, long-term tenant remains, with the other five bedrooms vacant and ready for you to set your own market rents! Don't miss out on this rare, licensed, and updated yellow brick gem. This property is built for performance and longevity! (id:61852)
Rock Star Real Estate Inc.
1501 - 1 The Esplanade Drive
Toronto, Ontario
Welcome Home To This Beautiful 1+1 Suite in Backstage on the Esplanade. Enjoy a Sun-Filled South Facing Lakeview unit with9ft Ceilings. Experience Sophisticated Living in a Tastefully Upgraded Space, a Building with Fantastic Amenities, and a Vibrant Area. This stunning 670sqft Functional Layout has Ample Storage, and has been Newly Renovated with Brand New Hardwood Floors, Freshly Painted Throughout, Upgraded Light Fixtures, and High-End Appliances. The Kitchen is modern and sleek with a Large Island, Pendant Lighting, Granite Countertops, Lots of Cabinet Space, and Open-Concept with the Living Space. The Denis a substantial size, receives an abundance of Natural Light, and is open to the conveniently sized Semi-Ensuite Bathroom. Some amenities in the building include a stylish Rooftop Terrace, Outdoor Pool, Sauna, Steam Room, Gym, Cinema, etc Immerse yourself with the best Toronto has to offer-within steps to the Lake, St. Lawrence Market, Entertainment, Restaurants, Union Station, Cafes, Parks, and so much more. It's More Than Just a Condo, It's A Lifestyle! (id:61852)
Royal LePage Signature Realty
72 Eleventh Street
Toronto, Ontario
2nd floor apartment, Steps to Humber College, Colonel Samuel Smith Park, TTC, Lakeshore Shops, Restaurants, short walk to Lake Ontario, Biking, Walking Trails, price includes utilities, shared Wifi access. washer and dryer (Combo) street parking only. (id:61852)
Right At Home Realty
36 Honey Locust Court
Vaughan, Ontario
Ravine-view paradise in Woodland Acres, Vaughan! Over 10,800 sf of living space! One-of-a-kind custom modern masterpiece on a serene 1.54-acre, south-facing 179x374 ft lot-tucked away on a quiet cul-de-sac. Millions poured into this architectural brilliance: no drywall - just concrete, wood, leather, and metal. Lush landscaping, elevated views over mature trees, inground pool, sauna, cold-plunge, hot-tub, multiple covered terraces, extra generous size rooms, floor to ceiling windows, nanny's quarters, elevator and much more! Listed "as-is" for your own vision. - Ultimate opportunity- seize it! (id:61852)
RE/MAX Experts
17 Lacrosse Trail
Vaughan, Ontario
Welcome To This Bright and Spacious Home, Located on Premium Treed Lot! Three Reasons to Fall in Love w/ This Property: A) Minutes Away From HW400 and the Famous Kleinburg Downtown w/ Upscale Eateries, Beautiful Nature Parks and Art. B) Quality Build by Mattamy Homes with High Ceiling, Tastefully and Professionally Upgraded and Decorated w/ Plenty of Outside Parking. C) Safe and Established Neighborhood. Come to Take a Look! (id:61852)
Homelife/bayview Realty Inc.
309 - 101 Prudential Drive
Toronto, Ontario
All Inclusive Spacious 1 bedroom in a very clean, quiet and well maintained building. Located close to parks, shopping, recreation facilities, public transport, TTC. Building amenities include Gym, Pool, Sauna, Bike storage, visitor parking. (id:61852)
RE/MAX Hallmark Alliance Realty
620 - 38 Monte Kwinter Court
Toronto, Ontario
Experience effortless urban living at The Rocket Condos in this bright, open-concept 2- bedroom, 1-bathroom suite designed for comfort and convenience. Featuring upgraded laminate flooring, a modern kitchen with stainless steel appliances and contemporary finishes, the space is filled with natural light from floor-to-ceiling windows and enhanced by two private balconies, each with their own city views. The unit includes one parking space for tenant use. Residents enjoy premium amenities including 24/7 concierge, a fully equipped fitness centre, and visitor parking. Located just steps to Wilson Subway Station with quick access to Highways 401, 400, and Allen Road, and minutes from Yorkdale Mall, Costco, major universities, downtown Toronto, shopping, dining, and parks. A prime opportunity for connected, modern city living. Tenant to pay all utilities. (id:61852)
RE/MAX West Realty Inc.
5815 Dorchester Road
Niagara Falls, Ontario
Beautiful, well-maintained detached home in the heart of Niagara Falls. The main level features a living area, kitchen, two bedrooms, a full bath, and sliding doors to a backyard deck. The upper level offers two additional bedrooms, a full bath, and upstairs laundry. Conveniently located near transit and within walking distance to shopping. Employment letter, two recent paystubs, credit report, and rental application required. Utilities split 70/30 (upper/lower) (id:61852)
RE/MAX Hallmark Alliance Realty
518 - 1936 Rymal Road E
Hamilton, Ontario
Welcome to this premium top-floor 2 Bedroom with 1 Bath unit (Peak Condos) located in the Hannon locality of Upper Stoney Creek area (Hamilton Mountain). Unit features Luxury Vinyl flooring, SS Kitchen appliances, European style cabinets, solid surface Quartz Counters and other upgrades. Enjoy access to amenities such as secured access into building, In-suite laundry, beautiful lobby entrance, elevator, 1 assigned locker & underground parking (with bike Rack), onsite visitor parking, bike storage, fully equipped gym, party room & rooftop terrace. Located just minutes from schools, grocery shopping, access to bus route, restaurants and many more.Heat is included in rental price. (id:61852)
Homelife/miracle Realty Ltd
101 Selection Heights
Thorold, Ontario
Stunning immaculate Under one-year New Executive 3 bedrooms with 3 bathrooms Freehold Townhouse. Approximately just over one year old, in the heart of Thorold for lease in a new master planned community. This stunning modern townhouse has soaring 9-foot ceilings on the main floor, open concept living & dining rooms with walk out to a spacious back yard. Bright & spacious upgraded kitchen with stainless steel appliances, pantry and access to the garage, Large primary bedroom with a 3-piece ensuite bathroom, and a walk-in closet, two other spacious bedrooms, with mirrored closets, good sized windows. Washer and dryer on the 2nd floor, with upgraded upper cabinets. Laundry sink located in the lower level. Excellent location minutes drive to the parks, schools, grocery stores, shopping, plazas, restaurants, cafes and entertainment, community center, amenities, and much more. Great location close to Niagara Falls, St Catherines and much more... (id:61852)
RE/MAX Real Estate Centre Inc.
15 Francis Street
Quinte West, Ontario
Welcome To Francis St, Spacious Country Kitchen, Dinning, Living Room, Family Room And Two Full Wash Room. Top To Bottom Renovated. Easily Can Convert To Two Units House. Large Back Yeard With Summing Pool, Deck And Kit Plaing Slippery Slide. Fenced In Back Yard. Close To Schools, Downtown, Shoping Center, Green Space, And Centennial Park. Just Five Minuties Drive Way To Hwy 401. (id:61852)
Homelife/miracle Realty Ltd
53 Dorchester Drive
Brampton, Ontario
Welcome to Absolutely Stunning Renovated 4 Bedrooms' Bungalow on 126' Deep Lot in DesirableArea of Brampton Close to Go Station Perfect Blend of Space, Function and Location...BeautifulCurb Appeal Leads to Inviting Foyer to Bright and Spacious Living Room Full of Natural LightOverlooks to Landscaped Front Yard...Dining Area Overlooks to Kitchen..3 + 1 Generous SizedBedrooms; Renovated Washroom with Glass Shower on Main Floor; Professionally Finished Basementwith Large Rec Room; Open Den Can be Used as Entertainment Area with Dry Bar; Renovated LaundryRoom; Generous Sized Bedroom/Washroom Perfect for Large Growing Family with Lots ofPotential...Single Car Garage with Newer Garage Door (2021)...Extra wide Driveway with 4Parking with Newer Concrete Around (2024)...Ready to Move in Home with Lots of Upgrades:Laminate Floor throughout; Pot Lights; 2 Renovated Washrooms; Roof (2021); Tankless WaterHeater (2023); Furnace (2023); New Basement Window (2023) and much more... (id:61852)
RE/MAX Gold Realty Inc.
704 - 1270 Maple Crossing Boulevard
Burlington, Ontario
Spacious, Bright And Sun Filled 2 Bedroom Plus Den In Sought After Burlington Waterfront Area. Walk To Downtown, Shops, Restaurants, Spencer Smith Park & Beach. 5 Min Drive To The Go Station. Superb Value - Condo Fee Includes: 24-Hr Security, Heat, Hydro, Pool, Weight Room, Party Room, BBQ Area, Cabana & Lounges, Gym, Tennis + Squash Courts, Car Wash, EV Station, Guest Suite, Concept And Upgraded Throughout. Large Living/Dining Room. Unit Has Ensuite Laundry, Underground Parking And Locker! Fabulous Bay And Escarpment Views. Move In Condition. Well Cared For And Quiet Building Plus 5 Min Walk To The Lake! Elf's, Window Coverings, Washer, Dryer, Stove, Dishwasher, Fridge. Please Note Pics Are From Before Tenant Moved In - No Pets And No Smoking. (id:61852)
Royal LePage Credit Valley Real Estate
Upper - 57 Lord Simcoe Drive
Brampton, Ontario
Welcome to 57 Lord Simcoe Drive, Brampton - Upper Unit Only, a beautifully maintained and spacious residence located in one of Brampton's most family-friendly and convenient neighbourhoods. This bright and inviting upper-level home offers a functional layout designed for comfortable everyday living. Featuring generously sized bedrooms, a full bathroom, and an open-concept living and dining area, the space is filled with natural light and finished in neutral tones that complement any décor style. The kitchen is well-equipped with ample cabinetry and counter space, making it ideal for home cooking and entertaining. The upper unit enjoys exclusive use of the main living areas, providing privacy and a true sense of "home." Large windows throughout create an airy atmosphere, while the thoughtful layout ensures both comfort and practicality. The property is situated on a quiet residential street, perfect for professionals, couples, or small families seeking a peaceful living environment. Located just minutes from schools, parks, shopping plazas, and public transit, this home offers exceptional accessibility. Easy access to major highways, including Hwy 410 and 407, makes commuting a breeze. Nearby amenities include grocery stores, restaurants, recreational facilities, and community centers, ensuring everything you need is close at hand. Well cared for and move-in ready, this upper unit presents an excellent opportunity to live in a desirable Brampton neighbourhood with convenience, space, and comfort. Ideal for tenants looking for a clean, bright, and welcoming place to call home. Photos are for illustration purposes only when the property was staged before (id:61852)
Homelife/miracle Realty Ltd
3069 Preserve Drive
Oakville, Ontario
Executive 3+1 bed, 4 bath ( 2 full, 2 half) townhome offering luxury, space, and premium upgrades. Boasts a rare double grage + 3rd parking spot. Features include a stunning kitchen with island & severy, granite counters, pot lights, and high ceilings. The spacious layout includes a main-floor den/family room. Located in a prestigious area with top schools (incl. FI), steps to parks, transit, shopping, and easy 403/407 access. PLUS: Brand new owned hot water tank. A must-see! Fully renovated, move-in ready, this home features new designer paints and light fixtures, wide plank engineered hardwood flooring, and an abundnace of pot lights throughout. The gourmet kitchen is a chef's dream with built-in appliances. (id:61852)
Icloud Realty Ltd.
2636 Credit Valley Road
Mississauga, Ontario
Beautifully kept home Close To major highways, Schools, Public Transit, Shopping, Entertainment and Credit Valley Hospital. upper portion of the home is available for rent. Tenants to pay 70% of the utilities (water, gas and electricity). 1 garage parking and 1 open parking on driveway. Separate laundry on the main floor. Covered deck in the backyard. (id:61852)
Newgen Realty Experts
1806 - 2240 Lake Shore Boulevard W
Toronto, Ontario
**LAKEVIEW** Stunning Sun Filled 2 Bedroom + Den & 2 Washroom Suite With Breathtaking Unobstructed Views Of Lake Ontario and Downtown Toronto Skyline. Over 1,000 Sq.Ft Of Living Space, This Corner Unit Has An Amazing Floorplan With A Split Bedroom Layout And 3 Balconies (1 Parking And 1 Locker Included). Recently Renovated, Upgraded Kitchen, Newer Quartz Counter Top, Kitchen Island, Newer Flooring Throughout, Newer Washer And Newer Dryer. Over 20,000 Sqft Of Amazing Amenities, Indoor Pool, Gym, 24 Hrs Concierge, Visitor Parking, Party Room & Cabana Roof-Top Terrace, With Bbqs, Easy Access To Downtown, Hwy & Airport, Ttc At Door Step. (id:61852)
Forest Hill Real Estate Inc.
26 - 1 Testa Road
Uxbridge, Ontario
Excellent townhouse featuring a bright, open-concept kitchen and dining area that flows seamlessly to the backyard through sliding doors. Convenience of main-floor laundry. Upstairs, you'll find two bedrooms, each offering comfort and natural light. A versatile flex space provides endless possibilities to use it as a home office, reading nook, or play area. A 4 piece bathroom completes this level, ensuring convenience for the whole household. Located close to schools and a variety of amenities, including shopping centres, restaurants, sports fields, and the Legion, this home combines convenience with community living. (id:61852)
Real One Realty Inc.
1384 Rennie Street
Oshawa, Ontario
Welcome to this beautifully maintained semi-detached home sits in a sought-after North Oshawa neighbourhood. This beautiful 3-bedroom, 4-bathroom home offers both comfort, luxury and style. The bright and inviting main floor features a modern kitchen, open-concept kitchen/living area, and walk-out to a private backyard perfect for family gatherings & entertainment. Upstairs, the spacious primary bedroom boasts a 4-piece ensuite and walk-in closet, accompanied by two additional bedrooms and a full bath. The finished basement adds even more living space with a large recreational space and full bathroom, ideal for a second family or also an opportunity to make it walk-out basement for extra rental income. It's conveniently located close to schools, parks, shopping centres, transit, and Hwy 407/401. This move-in-ready home is the perfect blend of convenience and lifestyle. (id:61852)
RE/MAX Impact Realty
2108 - 39 Roehampton Avenue
Toronto, Ontario
E2 Condo At Yonge/Eglinton In The Heart Of Midtown Toronto. 2 Bedroom And 2 Bathroom. Upscale Appliances, 9' Ceilings And Floor To Ceiling Windows. Laminate Floor Throughout. Huge Balcony, Excellent North West City View. Approx. 664 Sqf + 158Sqf Balcony. Tenant Pays Own All Utilities. Fine Dining, Casual Clubbing, Boutique Shopping And Excellent Recreational Options, This Will Definitely Be The Ideal Place To Live. (id:61852)
Homelife New World Realty Inc.
