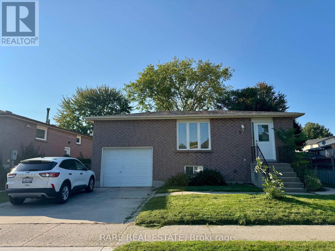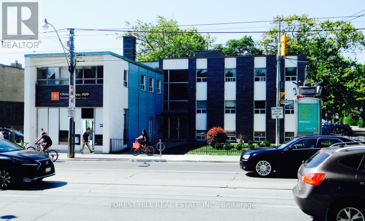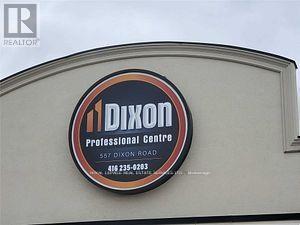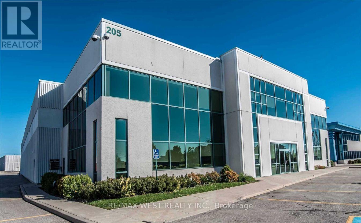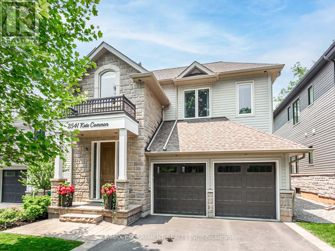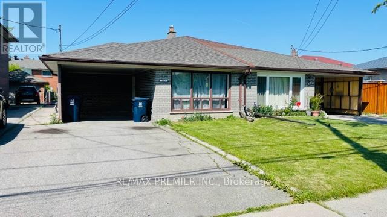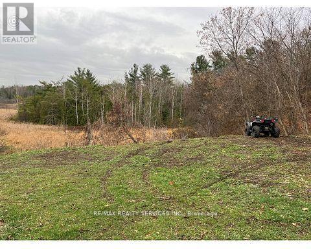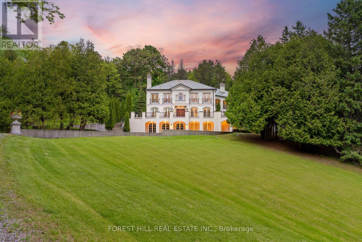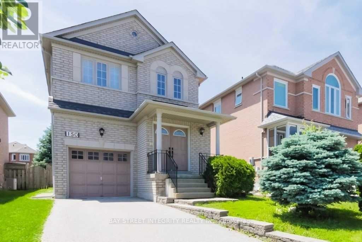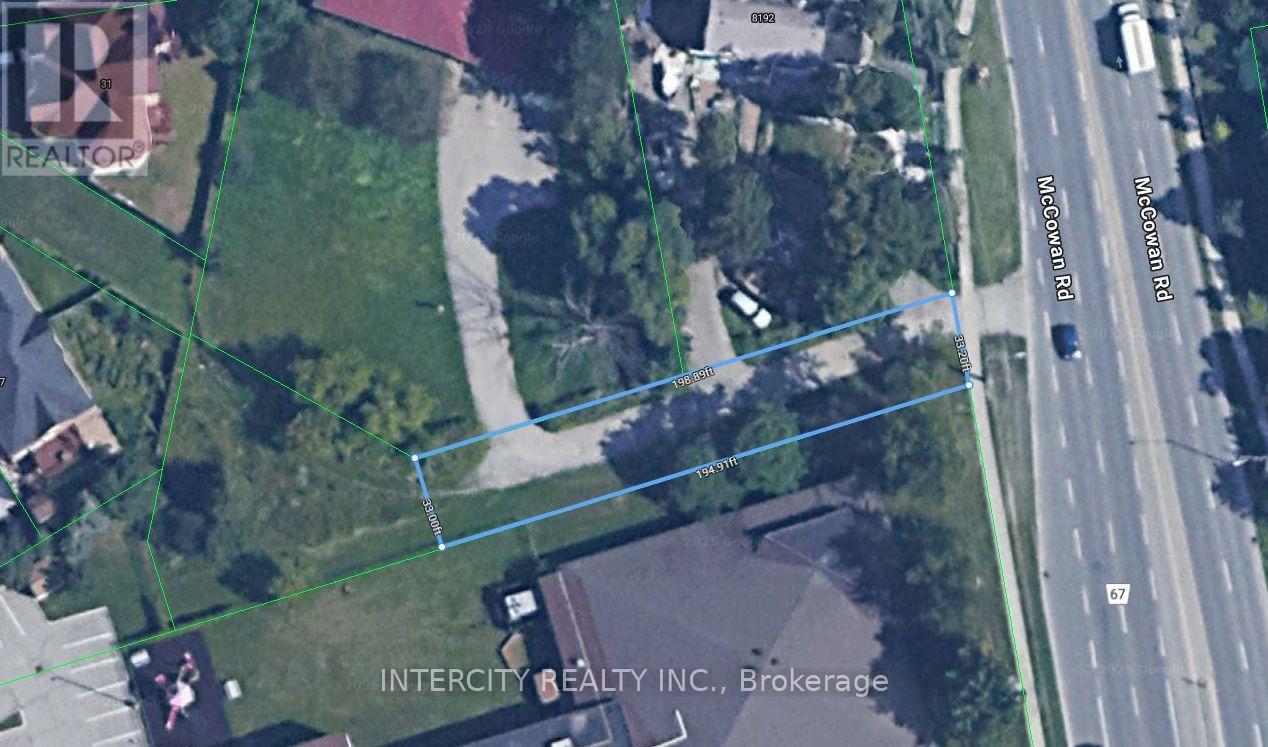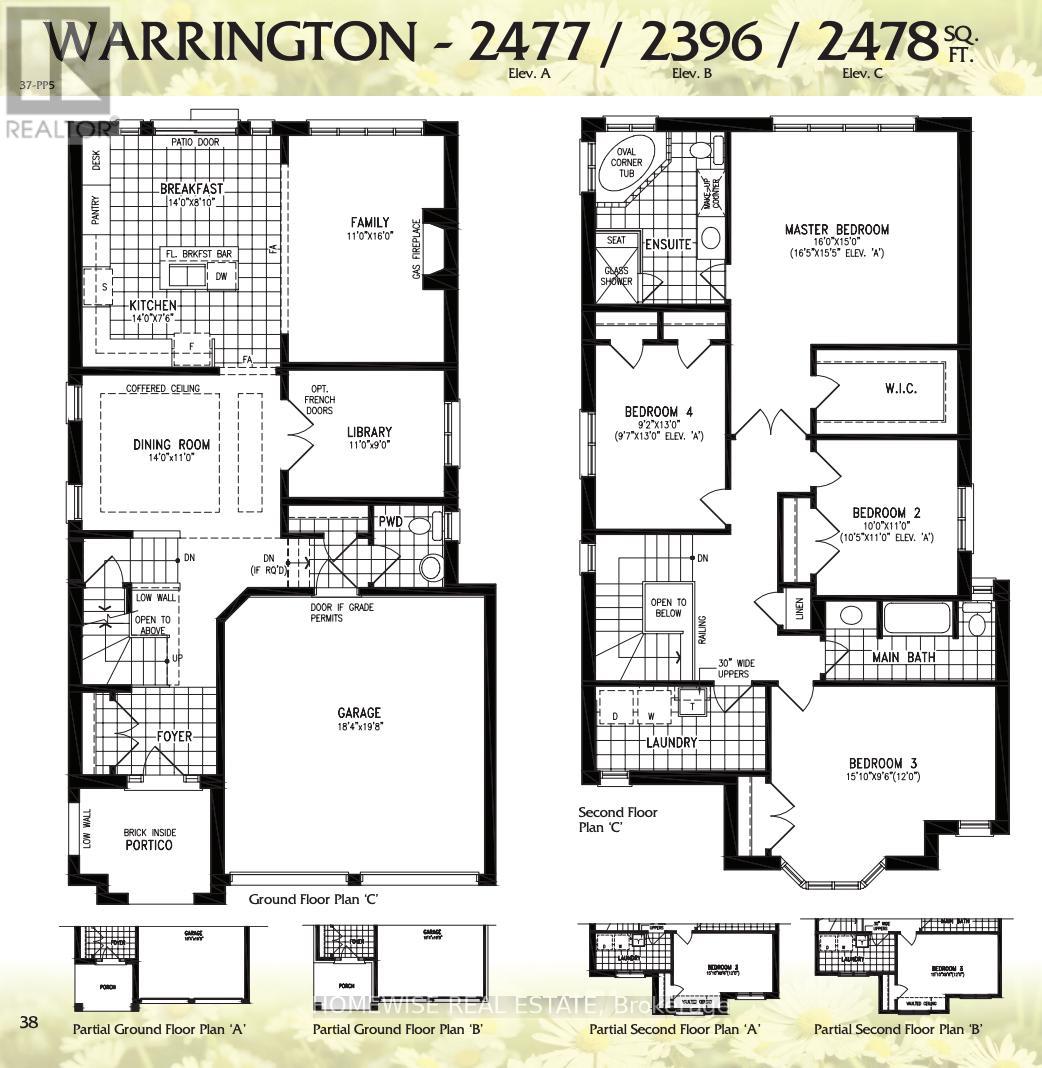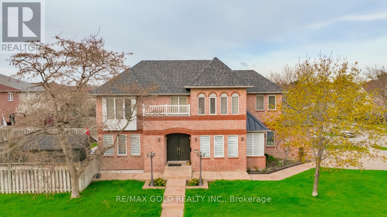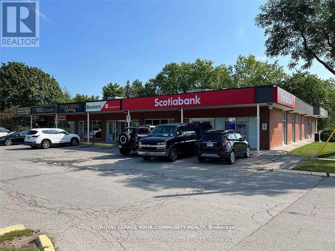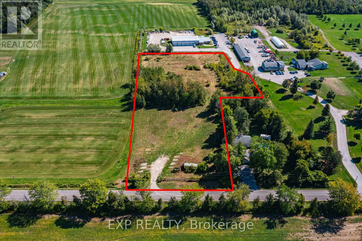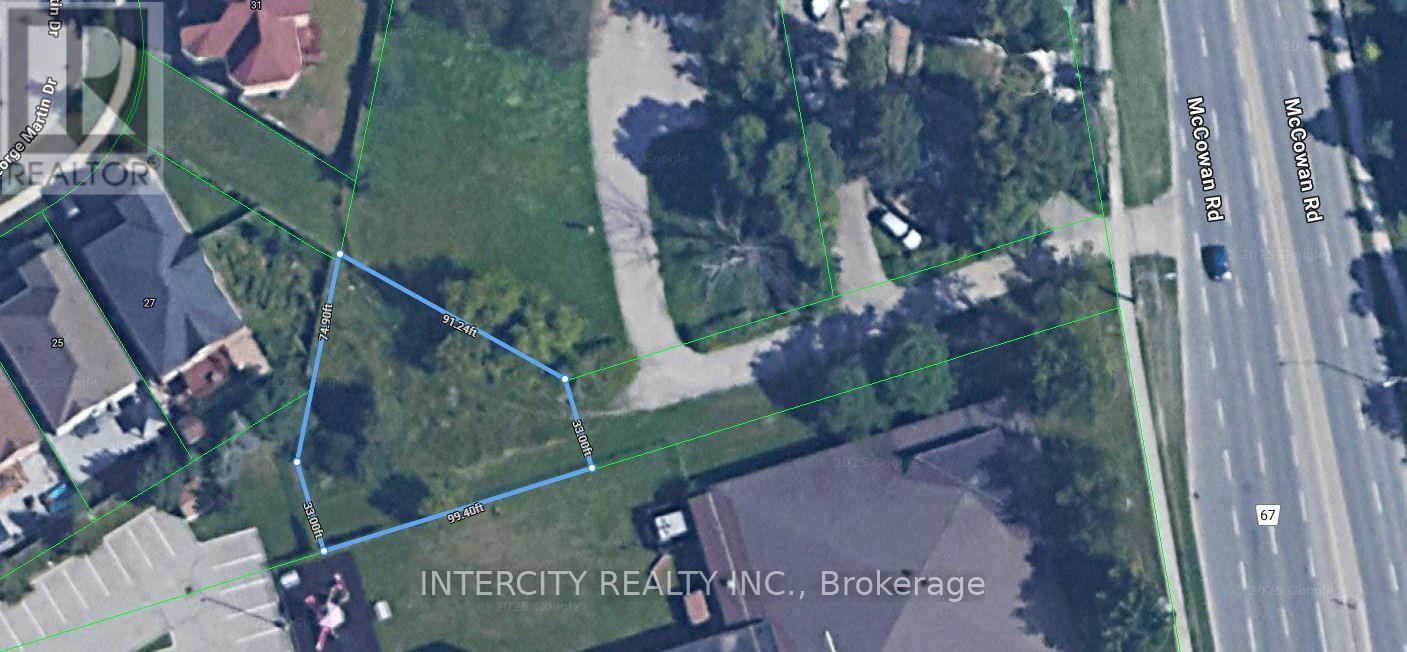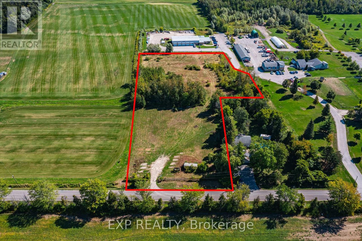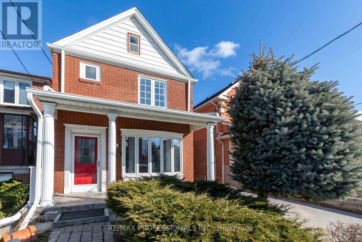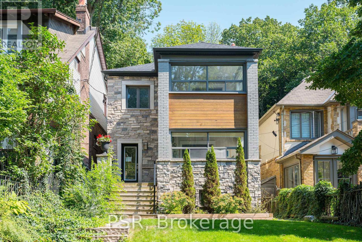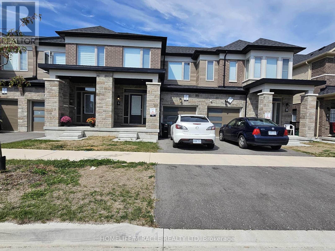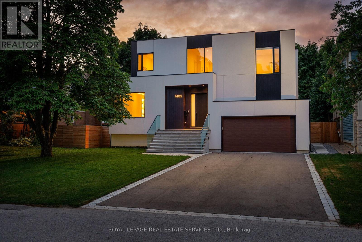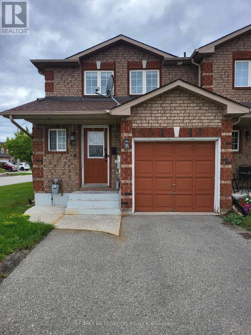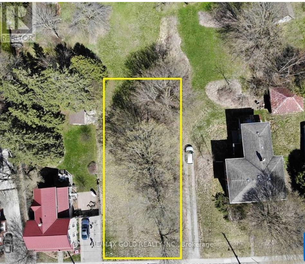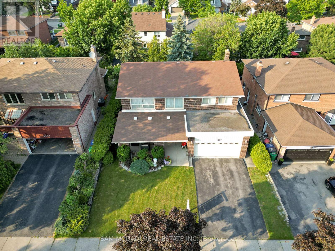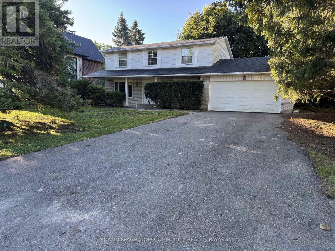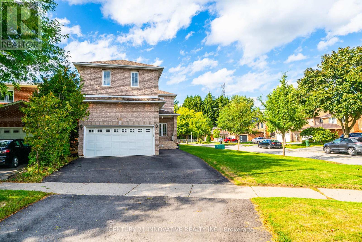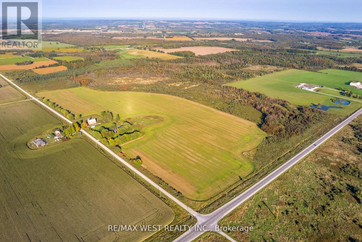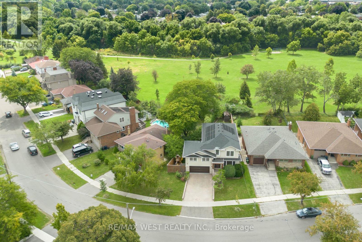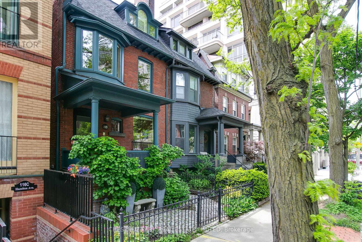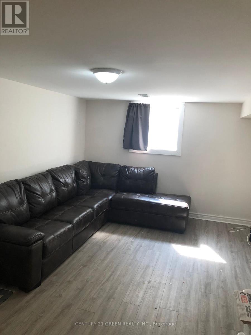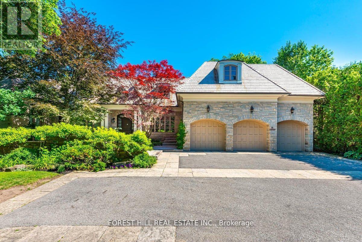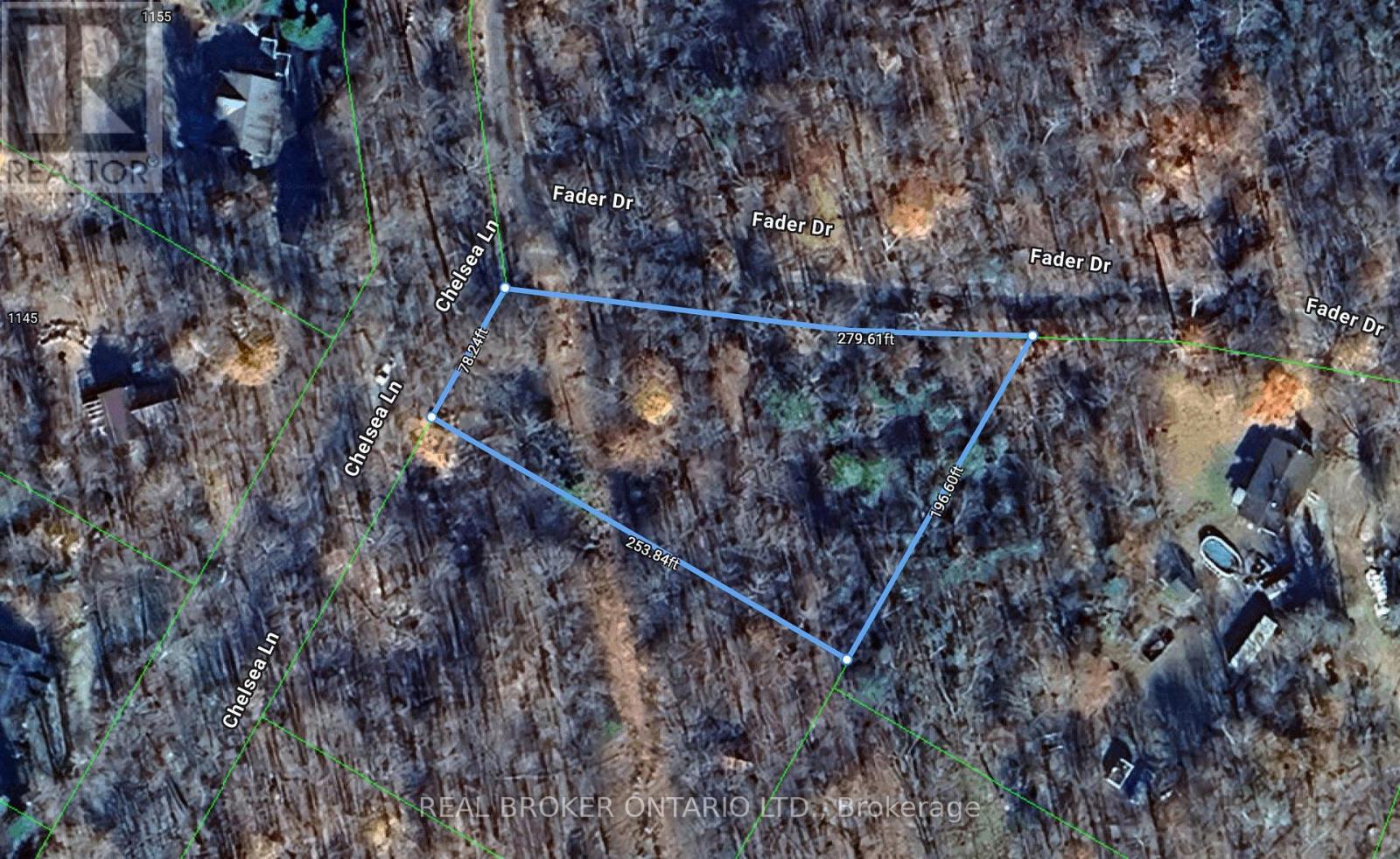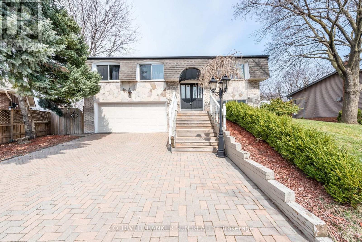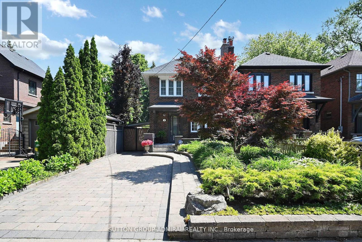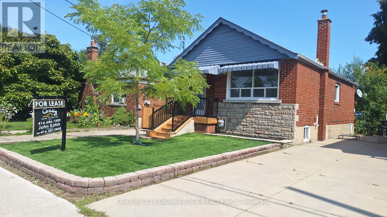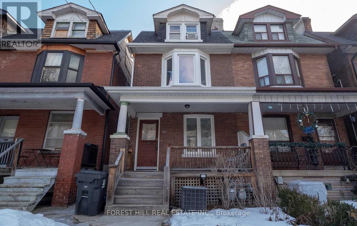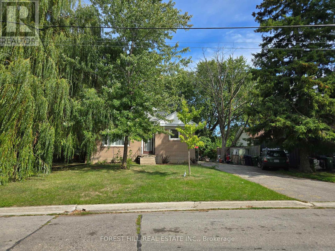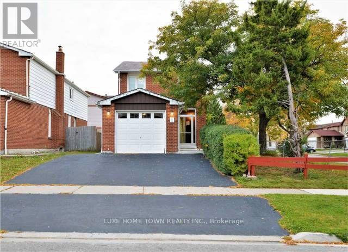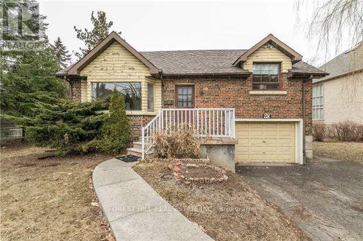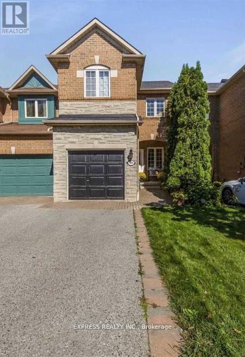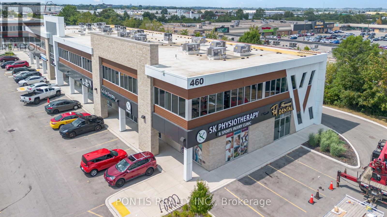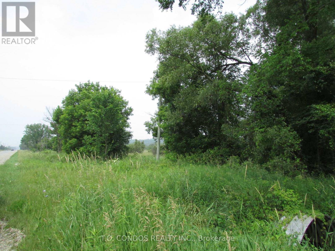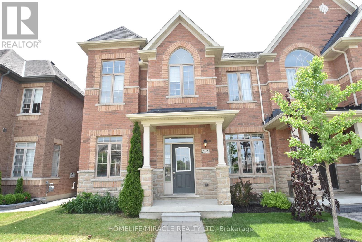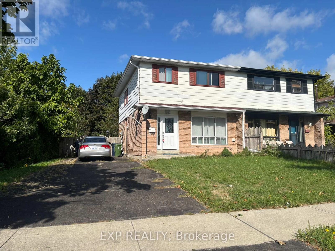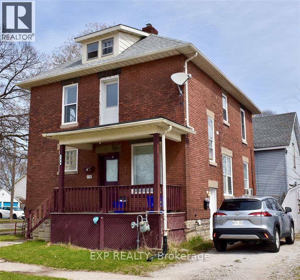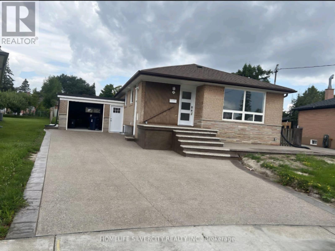37 Ondrey Street
Bradford West Gwillimbury, Ontario
Delightful main level unit in a classic three bedroom bungalow located in the heart of Bradford in a quiet family friendly community. This recently updated space features renovated kitchen cabinets, new furnace and new roof for peace of mind. Surrounded by an extensive network of parks, trails, and green space. Located close to reputable schools and minutes to the Bradford GO station, retail/shopping. Utilities included! (id:61852)
Rare Real Estate
250 - 226 Bathurst Street
Toronto, Ontario
. (id:61852)
Forest Hill Real Estate Inc.
124 - 557 Dixon Road
Toronto, Ontario
Fantastic Location With Highway 401 Exposure. Close To Pearson Airport, Hotels, And TorontoCongress Centre. Zoning Allows For Many Uses, Ideal For Affordable Flex Office Space. VeryClean Unit, 3 Pc Bath, Kitchenette. Easy Access To Major Highways 401 & 427, Boasts RecentlyRenovated Common Areas And Plenty Of Parking. Space Not Suitable For Place Of Worship OrMassage Therapy. (id:61852)
Royal LePage Real Estate Services Ltd.
1 - 205 Export Boulevard W
Mississauga, Ontario
Bright updated office space with high ceilings. 2nd level walkup space with wide staircases. Ample parking. Common area consists of large reception and kitchen with 2 washrooms. Fibre optic and unit security available to the building. Offices are clean and in move in condition. Tenant cleans their own usable space and Landlord cleans common areas. (id:61852)
RE/MAX West Realty Inc.
2329 Concession Rd 8
Adjala-Tosorontio, Ontario
Tucked away in a peaceful small-town setting, this exceptional 7-acres of designated residential land, located within the charming hamlet of Colgan, offers an unparalleled opportunity for developers or investors. With approved planning applications for five separate estate lots, including existing residence, this prime piece of land is ready for transformation! The property currently features a home that could serve as a comfortable starting point or be transformed to suit your vision. Located in a friendly community ideally suited for multi-generational living or luxury estate development, the property benefits from its close proximity to major roads and highways, including Highway 9 and 400, and easy access to surrounding areas (Alliston, Tottenham, Caledon). With the potential to develop into multi-million-dollar properties, this is a rare opportunity to create an exclusive, high-end community in a sought-after location. Situated directly across from the New Tribute residential development, this parcel is poised for significant growth as the area continues to expand. Key advantages include: Strategic Location: Within Colgan's town limits, offering proximity to existing and planned residential projects. Development Potential: The land is designated for residential use, making it ideal for housing projects in a highly desirable location. Completed Studies: Multiple studies and reports have already been completed and can be accessed through the document data room upon execution of a Confidentiality Agreement. Property & House sold as is (id:61852)
Coldwell Banker Ronan Realty
2541 Kate Common
Oakville, Ontario
Welcome to Kate Common-a peaceful retreat located by the Bronte River and just minutes from Lake Ontario. Tucked away on a charming, beautiful private street, this serene property is surrounded by nature at your doorstep. Enjoy a leisurely walk to the Bronte waterfront, explore local lunch spots along the lake, or unwind with a quiet morning overlooking your backyard. This incredible transitional design custom home has 3250 sqft above grade. Featuring a beautiful white Chervin kitchen, with S/S Jenn-Air fridge and a 36 inch gas stove with quartz counters & wine fridge. Warm & bright family room with a walk/out to backyard featuring great outdoor living space with with hot tub ($25,000) and patio heater. Perfect for family gatherings! This beautiful home has 4 sun-filled bedrooms with 2 skylights on upper level. Master features a walk in closet, gas fireplace, 6 piece spa-like ensuite plus Romeo and Juliet balcony. Convenient 2nd level laundry comes with Chervin cabinetry, granite tops and under-mount sink. Hardwood floor throughout the main and 2nd level. The finished basement offers a spacious additional bedroom, washroom with infrared sauna ($10,000), exercise area, custom built/in theatre system ($15,000), entertainment area with pool table plus an extensive storage space. An endless list of luxurious upgrades await you in this beautiful home. (id:61852)
RE/MAX Escarpment Realty Inc.
102 Northover Street
Toronto, Ontario
Upgraded Semi-Detached Entire Home. Renovated From Top To Bottom. Bright Kitchen With Stainless Steel Appliances.3 Spacious Bedrooms. Spa-Inspired Bathroom With Stand Up Shower. Oversized Family/Dining Room Perfect For Entertaining Or Relaxing With Your Family. Beautiful Basement Den With Ceramic Flooring And Pot Lights. Plenty Of Storage Space. Relax In Your Big Backyard With Shed And Large Deck. Covered Carport Parking Spot And 2 Additional Driveway Spots. Close To Transit, Highways, Shopping And Amenities. Vendor Take back option is available. (id:61852)
RE/MAX Premier Inc.
6385 Yonge Street
Innisfil, Ontario
Your dream awaits in Innisfil's desirable churchill area!! discover this rare prime vacant parcel (just over 1/2 acre 119ft x 218 ft) nestled in highly sought after churchill neighbourhood of Innisfil. perfectly positioned backs onto lush, private forest with picturesque views, this tranquil lot offers endless possibilities for your custom home, retreat or investment in established estate area. driveway culvert already installed, cable, telephone, gas, hydro, sewers available at lot line, zoned for residential great commuter location with access to hwy 400 (id:61852)
RE/MAX Realty Services Inc.
68 Crows Pass Road
Scugog, Ontario
Gated and tree-lined for total privacy, 68 Crows Pass is a Gordon Ridgely-designed Indiana-limestone and slate manor that delivers true four-season living just forty-five minutes from downtown Toronto via direct Highway 407 access. The home wraps approximately 7,000 sq ft of interiors around authentic 1802 farmhouse stone walls and hewn beams, beginning with a marble rotunda and hand-forged spiral staircase that lead to principal rooms opening onto a 100-foot limestone terrace overlooking a heated salt-water pool, whirlpool and hot tub. A Sub-Zero, Thermador and Miele kitchen centres a twelve-foot island and sun-splashed breakfast bay, while the adjoining beam-clad family room and original stone dining hall celebrate the estates heritage. Upstairs, five ensuite bedrooms and a library or sixth bedroom await; the forty-three-foot primary wing enjoys three sets of French doors to private balconies, a fireplace sitting area, twin walnut dressing rooms and a spa bath framed by a Palladian window. The walk-out lower level provides a games lounge, wet bar, guest suite and covered loggia, ensuring effortless indoor-outdoor entertaining through every season. Lifestyle amenities continue outside: a heated three-plus-car coach house currently a full gym and additional bedroom the loft-style second garage crowns the stone-clad barn for additional collectibles. Equestrians will value three stalls, a tack room, two cross-ties and a fenced paddock, and ready for an arena, and dual gated drives simplify daily comings and goings. This home offers Starlink, multi-zone HVAC, water purification, EV Charger, Credit Valley sandstone accents and a slate roof complete this rare fusion of architectural pedigree, resort comfort and year-round recreation, with Dagmar and Lakeridge ski clubs, golf courses and trail networks only minutes away. Zoning per Township of Scugog Zoning By-law: ORM-EP (Oak Ridges Moraine Environmental Protection) (id:61852)
Forest Hill Real Estate Inc.
150 Valentina Drive
Markham, Ontario
This Lovely Detached Home Boasts 3 Spacious Bedrooms And 3 Bathrooms, Perfect For A Growing Family. Located In A Quiet Community, This Home Is In The Top Ranking High School Area, Making It An Ideal Location For Families. You'll Enjoy Plenty Of Natural Light Throughout The Interior Living Area, And The House Comes With One Garage Parking Spot And Two Driveway Parking Spots, Ensuring Ample Space For All Your Vehicles. The Location Is Unbeatable With Convenient Access To Unionville City, T&T, Restaurants, Hwy 407, Ymca, Go Train And Markville Mall. You'll Love The Peace And Tranquility Of The Neighbourhood, While Still Being Close To All The Shopping, Dining, And Entertainment You Desire! (id:61852)
Bay Street Integrity Realty Inc.
Pt E 1/2 Lot 9, Con 6
Markham, Ontario
Remnant land facing Mccowan, currently used as a right of way for adjoining properties and should be purchased together with PIN- 029633233 also on MLS. (id:61852)
Intercity Realty Inc.
510 Clayton Avenue
Peterborough, Ontario
This home is at the Drywall stage and ready for your customization! This stunning homes is being built by Picture Homes, a company with roots in Peterborough for over 18 years. This 4 bedroom, double car garage home is a show stopper with over $10,000 of free upgrades of your choice! You will be impressed by the large windows pouring in natural light to your incredible country style kitchen with quartz countertops and ample storage space. This open concept layout comes with 9 foot ceilings, hardwood floors and a beautiful oak staircase leading to your spacious 2nd floor. Upstairs you have a large primary suite with ample windows, a walk in closet and a large bathroom with a separate tub and glass shower. Enjoy 3 more large bedrooms, and another upstairs bathroom, functional for any family. Don't forget the convenient 2nd floor laundry! The basement is left your your imagination, with a great amount of space for any function. Discover Peterborough a growing city with small-town charm, rich heritage, and beautiful parks. Nestled on the Trent Waterway and surrounded by 134+ lakes and rivers, it's just 40 minutes to Oshawa and an hour to the GTA. Enjoy great schools, strong job opportunities, top healthcare, and two excellent post-secondary institutions. (id:61852)
Homewise Real Estate
51 Pebblestone Circle
Brampton, Ontario
Don't miss this incredible opportunity to own a stunning detached corner lot home with 5+2 bedrooms and four bathrooms in a vibrant, sought-after neighbourhood. The east-to-west orientation fills the space with natural light, creating a warm and inviting atmosphere inside, particularly on the spacious main floor, which flows seamlessly, perfect for relaxation and entertaining. Upstairs, generously sized bedrooms offer peaceful retreats, while the finished basement includes two bedrooms and a bathroom, ideal for guests or extended family. Enhancing the home's curb appeal is a beautifully designed stamped concrete driveway. With a newer furnace, roof, and stylishly upgraded kitchen and bathrooms, this well-maintained home combines modern conveniences with timeless charm. Located in a prime area, enjoy nearby walking paths, top-rated schools, and charming parks. Commuters will appreciate easy access to major highways, GO stations, and public transportation, as well as proximity to places of worship, which fosters a strong sense of community. Schedule your viewing today and embrace the lifestyle this exceptional home has to offer. step (id:61852)
RE/MAX Gold Realty Inc.
8 & 9 - 305 Port Union Road
Toronto, Ontario
Professional/Medical Office Space. Located In A Busy Neighbourhood Plaza. Lots Of Surface Parking. Plaza Tenants Include: Scotiabank, Pizzaiolo,Shwarma Queen,Riviera Barbershop,NS Hair & Spa And Many Professional Offices. A Very Busy Location Between The Go Station And The 401 (id:61852)
Royal LePage Your Community Realty
26839 Civic Centre Road
Georgina, Ontario
Attention investors, developers, and land bankers! An exceptional opportunity awaits in the heart of Georgina to be part of the towns rapidly growing community and future. This 3.79-acre parcel of prime land offers the potential for a self-storage business facility. The site is currently awaiting Site Plan Approval for 248 units across three modern, newly designed buildings. Located on Civic Centre Road, it sits directly beside the Township of Georginas brand-new $54 million dollar office headquarters and Georgina's ROC recreation complex. This prime location delivers outstanding exposure and traffic. Essential services Water, Sewer, and Gas are already at the property line. With Georgina emerging as one of York Regions last opportunities to invest in a high-growth community, the town is poised for transformation that is supported by new infrastructure projects and a growing demand for modern housing. This parcel represents the chance to secure a future-proof investment and become part of the towns ongoing future development and expansion! (id:61852)
Exp Realty
Block36 Plan 65m3981
Markham, Ontario
Future Residential Land, Should be purchased with PIN #029633519 in order to accommodate future development assembly adjoining Hope Bible Church. (id:61852)
Intercity Realty Inc.
26839 Civic Centre Road
Georgina, Ontario
Attention investors, developers, and land bankers! An exceptional opportunity awaits in the heart of Georgina to be part of the towns rapidly growing community and future. This 3.79-acre parcel of prime land offers the potential for a self-storage business facility. The site is currently awaiting Site Plan Approval for 248 units across three modern, newly designed buildings. Located on Civic Centre Road, it sits directly beside the Township of Georginas brand-new $54 million dollar office headquarters and Georgina's ROC recreation complex. This prime location delivers outstanding exposure and traffic. Essential services Water, Sewer, and Gas are already at the property line. With Georgina emerging as one of York Regions last opportunities to invest in a high-growth community, the town is poised for transformation that is supported by new infrastructure projects and a growing demand for modern housing. This parcel represents the chance to secure a future-proof investment and become part of the towns ongoing future development and expansion! (id:61852)
Exp Realty
5 Teston Boulevard
Toronto, Ontario
A charming three story red brick home tucked away in the heart of a family friendly neighbourhood. This four bedroom, two bath home warmly welcomes you into an open concept living and dining space with a large bay window overlooking a quiet street. The main floor also features large eat-in kitchen filled with light from a second bay window and skylight, with upgraded stainless steel appliances and plenty of cupboard space. The second story has three well appointed bedrooms and a four piece bathroom. Each bedroom has dedicated closet space and large windows. A carpeted third floor loft is the perfect fourth bedroom, office space or recreation area. The basement has high ceilings ,plenty of storage space, an additional bedroom and four piece bathroom. Large double car garage with separate power source and soaring ceilings offers ample parking, additional storage, and workshop. Conveniently located with a short walk to shops, restaurants, parks and schools. Easy access to transits, highways and airport. It will be a 10 minute walk to new Mt. Dennis LRT station. (id:61852)
RE/MAX Professionals Inc.
2nd Floor - 109 Neville Park Boulevard
Toronto, Ontario
Updated contemporary 3-bedroom suite located on the top floor of a legal duplex in the highly sought after The Beach neighbourhood. This bright modern and stylish unit features wide plank hardwood flooring, pot lights throughout with a modern white kitchen with granite countertops and stainless steel appliances. The spacious primary bedroom includes a large closet with built-in organizers plus two additional bedrooms with standard closets. Enjoy the convenience of a full-size ensuite washer & dryer, plus one parking space at rear of property. This suite has ample indoor/outdoor living space which includes an enclosed rear porch and a large private deck overlooking the lush ravine backing lot. Steps to Queen Street, one block from the shores of Lake Ontario, parks, bars, restaurants and the boardwalk, this is true Beach living! This property is located in a prime school district. (id:61852)
Psr
211 Frank Endean Road
Richmond Hill, Ontario
Welcome To This Charming Home Nestled In The Sought-After Rouge Woods Community Known For Its Family-Friendly Environment And High-Ranking Schools! This Stunning 4 Beds, 5 Baths, Double Garage Detached House Features High Ceilings (9 On Ground Fl And Soaring At Kitchen & Breakfast Area), Unobstructed View From Both Front And Backyard, And Multi-Level Layout With Hardwood Flooring Throughout. Step Inside To Find A Beautifully Upgraded Interior: A Gourmet Kitchen With Quartz Countertops, A Bright And Cozy Breakfast Area With Soaring Ceilings. Each Bedroom Is Generously Sized, With The Primary Suite Offering A Private Ensuite For Ultimate Comfort. The Fully Renovated Basement Is Perfect For Entertainment Or Extended Family Living. Located In The Heart Of Rouge Woods, This Home Is Minutes From Top-Rated Schools (Bayview Secondary School-9.4, 9/746, Richmond Rose Ps-9.5, Silver Stream Ps-Gifted Program, Catholic Schools...) And Walks To Parks/Shopping/Transits, Making It Perfect For Families Seeking Convenience And Quality. New Upgrades Include: Roof(2024), Kitchen(2025), A/C(2024), Finished Bmt, Newer Furnace, Storm Door, Hardwood Floor... (id:61852)
Homelife Landmark Realty Inc.
36 Valleybrook Road
Barrie, Ontario
Shared Accommodation for Ladies Only 2 Bedroom Unit | Peaceful & Convenient Location Looking for a female tenant to share a beautiful and spacious 2-bedroom, 1.5-bathroom unit in a quiet, safe neighborhood. ? Features: Shared access to a bright, clean 2-bedroom unit, Large windows with lots of natural light,1 full bathroom + 1 powder room (shared)Peaceful and respectful living environment?? Prime Location: Just minutes from the GO Train easy commute, Near by the beach, park, and scenic trails, Close to great schools, grocery stores, and other amenities????? Looking for: A clean, respectful female roommate ideal for working professionals or students. (id:61852)
Century 21 Heritage Group Ltd.
4 Buckingham Boulevard
Collingwood, Ontario
Experience unparalleled luxury and exceptional investment potential at 4 Buckingham Boulevard, an expansive estate offering over 5,000 sq. ft. of exquisite living space in prestigious Collingwood. This magnificent home boasts 7 spacious bedrooms and 4 elegant bathrooms, designed to accommodate large families or lucrative vacation rentals with ease. Set on a beautifully landscaped premium lot, this property features an open-concept design with high-end finishes, hardwood flooring, and a stunning gourmet kitchen equipped with stainless steel appliances and quartz countertops. The grand living area centers around a gas fireplace and flows seamlessly to a private outdoor retreat complete with a sparkling swimming pool, relaxing hot tub, and a large deck-perfect for entertaining guests or unwinding in ultimate comfort. The luxurious primary suite offers a walk-in closet and a spa-inspired ensuite with double vanity and glass shower. Additional highlights include a fully finished basement recreation room, double garage, and prime location near Collingwood's world-class amenities, including Blue Mountain ski resort, golf courses, hiking trails, and vibrant downtown. Ideal as a sophisticated family residence or a high-demand investment property, 4 Buckingham Boulevard exemplifies premium living in a sought-after four-season destination. Don't miss this rare opportunity. Luxury Certified. (id:61852)
RE/MAX Escarpment Realty Inc.
1405 Acton Crescent
Oakville, Ontario
Exquisite modern house with blends of form, light, and emotion. This architectural marvel is designed by Atelier Sun, published on Archello & Toronto Interiors. Completed in 2023, with over 5,300 sqft of total living space, offering luxury living at its finest. The open concept main level is anchored by custom wood wall paneling that creates inviting atmosphere upon entering. Expansive window openings acting as picture frames, and flooded with natural lights throughout the house. Soaring 10ft ceilings on the main and upper levels, highlighted by floating staircase & custom metal railing that elevate the modern elegance. The chef's kitchen features Miele appliances, Caesar stone countertops and sleek cabinetry. Flows seamlessly into the family room with a stunning granite slab surrounds the gas fireplace. Custom designed lighting is for both relaxation and entertainment. This home boasts four bedrooms on the upper level, each with its own ensuite and heated floors. The finished basement offers recreation room, wet bar, gym, studio, guest bedroom with ensuite. Walkout to your backyard oasis, a saltwater pool, two tiered deck, concrete patio stairs is the perfect spot for outdoor movie nights. Located in one of Oakville's most desirable neighbourhood and steps from top-rated schools. Combines with thoughtful design and smart technology, this artwork offers you an unparalleled living experience. (id:61852)
Royal LePage Real Estate Services Ltd.
42 Larkin Drive
Barrie, Ontario
Welcome to this beautiful 3+1 bedroom, 3-bath end-unit freehold townhouse located on a quiet family-friendly street in Barrie's sought-after Georgian Drive neighborhood. This spacious home feels more like a detached home, offering generous living areas, Big sized bedrooms, and modern finishes throughout. Laminate Flooring Laid Through-Out, Functional Layout With Eat In Kitchen And W/O To Backyard Deck. The basement includes 1 Bedroom and full bathroom, adding valuable extra living space. Outside, enjoy a large, fully fenced backyard with a spacious deck ideal for relaxing or hosting. Close distance to Royal Victoria Hospital, Georgian College, great schools, parks, and bike trails, and just minutes to Lake Simcoe's beaches and outdoor amenities. Quick access to Hwy 400 and Hwy 11 makes commuting easy. A rare opportunity to own an end-unit that combines the comfort of a detached home with the convenience of a central Barrie location. (id:61852)
RE/MAX Metropolis Realty
19097 Centre Street N
East Gwillimbury, Ontario
Fantastic Opportunity To Purchase This Vacant Land With MU1 Zoning. Many Different Options And Possibilities With This Lot That Is Situated In The Heart Of Mount Albert. Walk To Schools, Churches, Shops, Restaurants, Parks And Library. Great Value For A Rare Piece Of Vacant Land In Desirable Location. Confirm Possibilities With The Municipality. (id:61852)
RE/MAX Gold Realty Inc.
2529 Claymore Crescent
Mississauga, Ontario
Welcome to this charming and well-maintained 4-bedroom, 4-bathroom detached home in the desirable Erindale community, lovingly cared for by its original owner. The inviting enclosed porch opens into a spacious foyer with soaring ceilings. The main floor offers a bright living and dining area and a functional kitchen with built-in oven.The finished basement features a large recreation room with a cozy gas fireplace, a workshop, and a secondary kitchenperfect for extended family living. Recent updates include a renovated bathroom, furnace and A/C (2022), newer windows (approx. 4 years), and an owned hot water tank.With a double garage and solid structure, this move-in-ready home is a rare opportunity to enjoy a prime Erindale location and add your own personal touch. (id:61852)
Sam Mcdadi Real Estate Inc.
235 Banner Lane
King, Ontario
Welcome to 235 Banner Lane. Situated in One of King City's most Desired Neighbourhoods Clearview Heights. Proximity to HWY 400, King City GO, Both Public and Private Schools, Restaurants, Shops and More! This Property Showcases an abundance of green space, situated on a 100 x 200 property, The Home Features 4 Bedrooms, 2.5 Bathrooms, Natural Hardwood Floors Throughout, Brand New Broad loom in Designated Areas, 2 car garage. Freshly painted Ready for Move In. (id:61852)
Royal LePage Your Community Realty
2476 Linwood Street
Pickering, Ontario
A rare find! This custom-built (2002), all-brick home featuring nearly 2400sqft of living space, is the only one of its kind in theneighborhood- with **five** bedrooms all on the same floor, multiple living spaces, a huge family room and an open-concept design, it'sperfect for growing families or those who love to entertain. This charming home on a desirable corner lot, adjacent to a quiet court,offers an abundance of natural light. With unobstructed views and windows on multiple sides, sunlight pours into every room! Lovinglymaintained and updated by its original owner, this home features elegant fixtures, custom window coverings, crown moulding,hardwood floors, and more. The spacious kitchen, complete with a breakfast nook, is the heart of the home. The morning hustle (or aCostco run!) is made seamless with garage access through a spacious mudroom/laundry room, with an adjacent walk-in closet built tohold all the essentials. The garage is a true standout, with vaulted ceilings offering plenty of potential for storageperfect for housingtools, gear, and seasonal items. Located near the Pickering waterfront, enjoy scenic walks, bike rides, and outdoor activities. This homeis also walking distance Pine Ridge SS, Maple Ridge Elementary (a 5 minute walk!), and St. Isaac Jogues Catholic School - making itideal for families. Plus, its just a 5- minute drive to Highway 401, the GO station, and Pickering Town Centre, offering easy access toshopping, dining, entertainment, and commuting. This home really is a gem, combining luxury, practicality, and potential in anunbeatable locationmaking it the perfect choice for families in one of Pickering's most sought-after areas. Dont miss out on the opportunity to make this exceptional home yours! (id:61852)
Century 21 Innovative Realty Inc.
Pt Lts 281, 282&283-280 Side Road
Melancthon, Ontario
Welcome to the idyllic 141.23-acre farm nestled in the heart of the picturesque countryside, where nature's beauty and rural charm converge to create a truly captivating setting. This enchanting property offers a harmonious blend of serene landscapes, fertile land, and endless possibilities for those seeking a genuine rural experience. Close proximity to essential amenities in Shelburne. Farm leased for $2,420.00 per year. Zoning A-1 and OS-2. Part of GRCA. (id:61852)
RE/MAX West Realty Inc.
130 Saturn Road
Toronto, Ontario
Welcome To 130 Saturn Road In Beautiful Prime Etobicoke! This Detached 2-Storey, 4+1 Bdrm/5 Bath, 2895 SqFt Custom-Built(2019) Family Home Complete With Finished Bsmt With Infrared Sauna & Massive Rec Room W/ W-Out To The Gorgeous Entertainer's Yard Featuring A 34' X 24' x 20' Inground Saltwater Pool, Sitting On A Massive 74.26' x 164.67' Lot And Sparing Not A Single Expense. From The Sprawling Main Floor Open Concept Living Room With Gas Fireplace & Soaring 19' Ceilings, To The Open Concept Gourmet Chef's Kitchen With Large Breakfast Bar Perfect For Lazy Sunday Mornings Over Coffee And Brunch With The Family +++. This Showpiece Offers All The Luxury And Opulence The Discerning Buyer Could Ask For, At An Incredible Price Point. Located In A Thriving Community & Incredibly Convenient Location Steps To Schools/Shopping/Parks/Transit/Hwys +++. Dble Garage (With Elec. Car Charge), 6 Car Parking, Inground Saltwater Pool With Solar Panel Heating, Infrared Sauna, In-Law Capability +++. (id:61852)
RE/MAX West Realty Inc.
120 Hazelton Avenue
Toronto, Ontario
Elegant Yorkville Residence on Prestigious Hazelton Avenue. This stunning 3 storey home, originally built in 1905, has been thoughtfully renovated to preserve its historic charm while offering modern comforts. Every detail has been carefully considered, resulting in a seamless blend of character and contemporary elegance. Situated on one of Yorkville's most sought after streets, the property features a meticulously designed garden, along with a detached 2 car garage accessible via a rear laneway. Enjoy an unparalleled lifestyle just a short stroll to Yorkville and Bloor Street's world class shopping and dining, as well as numerous cultural destinations including The Royal Ontario Museum, Gardiner Museum, Koerner Hall, and many prestigious art galleries. Also nearby are Whole Foods, Eataly, the University of Toronto, the Oscar Peterson School of Music, the York Club, and Toronto Lawn Tennis Club. Ideal for the sophisticated, active buyer seeking to live in the heart of Toronto's most vibrant and desirable neighbourhood. (id:61852)
Chestnut Park Real Estate Limited
Bsmt - 350 Annapolis Avenue
Oshawa, Ontario
Great Opportunity - Brick bungalow in quiet Oshawa location. Beautiful luxury vinyl plank flooring, Updated kitchen. Separate entrance to legal basement apartment with high ceilings. Basement has separate laundry room. (id:61852)
Century 21 Green Realty Inc.
89 Old Colony Road
Toronto, Ontario
One of the last remaining bungalows on this prestigious street. Award winning builders own home. This home is situated on approximately 3/4 of an acre of land. This sprawling 4+2-bedroom bungalow has 16,000 sq. Ft of total living space. The remarkable garage allows for 5 car parking, including a car lift. The kitchen is a chefs dream, it has custom cabinetry adorned with sub zero fridge/freezer, wok, indoor BBQ, salamander, ice maker, triple oven, drink fridge, wine fridge and more. This custom one-off masterpiece will not disappoint. The main floor features a formal living, dining, and family room. The primary bedroom retreat features it own sitting room, with walk out to a lush, landscaped yard. His and Hers dressings rooms are not to be missed. The basement level dressing room is a private oasis, featuring its own closet space, sitting room, 2 pc bathroom and cedar closet. Each of the three remaining bedrooms feature their own walk-in closets and ensuite washrooms. The lower level has two bedrooms with walk in closets, and ensuite washrooms. They are perfect for a nanny's suite, or in laws quarters. This home features an indoor pool, surrounded by stone deck, shower area, steam room, and washroom. The French doors open to walk out to the backyard for an indoor/outdoor pool experience. The backyard is perfect for entertaining, it features a covered porch with fireplace, a dining area, lounge area, built in BBQ and pizza oven. The back of the property features a full-size sport court. This property is truly magnificent and one of a kind. (id:61852)
Forest Hill Real Estate Inc.
N/a Fader Drive
Algonquin Highlands, Ontario
Your Private Escape by Maple Lake. Discover the perfect balance of nature and opportunity with this beautiful treed lot near Maple Lake. Tucked among mature hardwoods and evergreens, this property offers privacy, tranquility, and endless potential for your future retreat. Whether youre envisioning a cozy cottage, a year-round home, or simply a peaceful getaway spot, this lot is an ideal canvas. Just a short stroll or drive brings you to the sparkling waters of Maple Lakerenowned for boating, swimming, and excellent fishing. Nearby amenities including shops, restaurants, and recreational trails. A prime location for outdoor enthusiasts with hiking, kayaking, and snowmobiling at your doorstep. This is more than just landits an opportunity to build your dream in a location that offers both relaxation and adventure. (id:61852)
Real Broker Ontario Ltd.
2483 Yarmouth Crescent
Oakville, Ontario
Welcome To This Well Maintained Raised Bungalow With 2 Car Garage Located On A Quite Area & Back On To A Trail. Close To Highway, Qew 403 & 407 And Great School. 4 Spacious Bedroom With Master Ensuite, Hardwood Throughout The Whole House, Upgraded Kitchen With S/S Appliances Granite Counter Top, Ground Level Has A Gas Fireplace & Walks Out The Huge Backyard With An Inground Pool, New Roof 2017, Furnace, AC, Hot Water Tank 2018 & Pool Cover 2017 (id:61852)
Coldwell Banker Sun Realty
1 Valleyview Gardens
Toronto, Ontario
Welcome to 1 Valleyview Gardens - where charm, character, and curb appeal come together like the perfect cup of morning coffee. This delightful detached home sits proudly on a beautifully landscaped lot in one of Toronto's most desirable pockets, the exclusive Baby Point/ Old Mill community. With its private driveway (no street-parking gymnastics here!) and original details lovingly preserved, this home is a rare gem waiting for its next chapter.Step inside and be greeted by timeless craftsmanship that whispers stories of yesteryear - think classic trim and mouldings, and just the right amount of creak in the staircase to remind you it's the real deal. The spacious layout offers plenty of room to entertain, unwind, and maybe even perfect your sourdough recipe in a kitchen that's seen generations of home-cooked meals.Outside, the lush garden offers a peaceful retreat, ideal for summer barbecues, quiet morning coffees, or simply showing off your green thumb. Perimeter fencing is all within the subject lot lines and 100% owned. Also noteworthy are a newer roof (2021), chimney (2021), and side canopy (2020). All this, just steps from Bloor West Village, Humber River, parks, schools, shops, and transit/ subway.If you're looking for a house with soul, space, and a driveway you don't have to fight your neighbours for, you've found it. 1 Valleyview Gardens - classic never goes out of style. (id:61852)
Sutton Group-Admiral Realty Inc.
113 Lankin Boulevard
Toronto, Ontario
Spacious Detached Bungalow In Demand Location Close To All Amenities. Great location for your family. Close to schools. Nicely renovated throughout (id:61852)
Century 21 Leading Edge Realty Inc.
775 Markham Street
Toronto, Ontario
Welcome to 775 Markham Street, an amazing 3-storey home in the heart of Toronto's sought-after Annex neighborhood. This property is a builders dream, offering endless potential for renovators, investors, or end-users looking to create a stunning custom residence in one of the citys most vibrant communities. Currently featuring two paying tenants, the home provides immediate rental income while you plan your vision. A 1-car laneway garage adds to the convenience, with the added potential for future laneway housing possibilities (buyer to verify). Located steps from shops, restaurants, public transit, and all that downtown Toronto has to offer, this is a rare chance to secure a prime property in a prestigious location. Whether you're looking to invest, redevelop, or create your forever home, 775 Markham Street presents an outstanding opportunity in the Annex. (id:61852)
Forest Hill Real Estate Inc.
3 Lister Drive
Toronto, Ontario
Fantastic opportunity at 3 Lister Dr., Toronto! Rarely offered 77.6 ft x 104.92 ft lot on a quiet street surrounded by beautifully renovated and newly built homes. This property is a builders dream, offering the perfect canvas to design and build your custom residence. Nestled in a family-friendly neighborhood, the location combines privacy, prestige, and convenience. Don't miss this chance to secure a prime lot and create your dream home in one of Toronto's most desirable areas. (id:61852)
Forest Hill Real Estate Inc.
1 Hudson Drive
Brampton, Ontario
Beautiful and spacious 3-bedroom main level unit in a desirable neighborhood. This bright home features a large living, updated kitchen, and generous-sized bedrooms. Shared laundry, ample natural light, and convenient parking. Close to schools, parks, shopping, public transit, and all amenities. Perfect for families or professionals looking for a comfortable place to call home. (id:61852)
Luxe Home Town Realty Inc.
90 Arnold Avenue
Vaughan, Ontario
Incredible opportunity in the heart of historic Thornhill! Welcome to 90 Arnold Ave., featuring a spectacular 100 ft x 308.5 ft lot that offers unmatched potential. This rare property is surrounded by multi-million-dollar estates, making it the perfect setting to design and build the custom dream home you've always envisioned. Just minutes north of Toronto, this prestigious location combines the charm of an established neighborhood with the convenience of nearby schools, parks, shopping, restaurants, and transit. The sheer size and depth of the lot allow for endless possibilities whether its creating a luxurious residence with expansive living space, a resort-like backyard oasis, or both. Opportunities like this are few and far between in Thornhill. Don't miss your chance to secure one of the areas most desirable lots and bring your vision to life in a community known for elegance and prestige. (id:61852)
Forest Hill Real Estate Inc.
40 Firwood Drive
Richmond Hill, Ontario
This beautiful townhouse is located in a high-demand Richmond Hill community on a quiet street within walking distance to Yonge Street, public transit with bus service to the subway, and scenic walking trails. It is situated in the sought-after Richmond Hill High School district and features 9' ceilings on the main floor, a bright family room with a coffered ceiling, and a kitchen with a breakfast bar open to the family room offering the perfect blend of comfort, convenience, and lifestyle. (id:61852)
Express Realty Inc.
H211 - 460 Hespeler Road
Cambridge, Ontario
~ SECOND-FLOOR OFFICE SPACE AVAILABLE ~ with 8 PRIVATE OFFICES, Reception, Ensuite Kitchen, & Personal Bathroom with Shower. Large Windows Flood Space with Natural Light.~ Ideal For ~Real Estate Accounting Mortgage Consulting Immigration Employment Insurance & More.Physiotherapy, Medical, Pharmacy, Audiology, Restaurant & Learning Centre, Jewelry, Candy Shop, Wings Restaurant.Steps to Cambridge Centre Mall, Retail, Restaurants, Banks & Amenities.~ Tenants to Verify All Measurements & Permitted Uses ~~ Excellent Opportunity for Professionals Seeking High Visibility & Everyday Convenience ~ (id:61852)
Pontis Realty Inc.
19633 48 Highway
East Gwillimbury, Ontario
8.28 Acres Vacant Land In East Gwillimbury. Excellent opportunity to build your dream home with exceptional acreage with flat terrain just north of Mt Albert. Land Regulated By Lake Simcoe Conservation Authority. Do Not Walk Property Without Booking A Showing (id:61852)
T.o. Condos Realty Inc.
183 East's Corners Boulevard
Vaughan, Ontario
Exquisite Kleinberg Residence Nestled Within an Esteemed Enclave! Positioned in a distinguished community, this property boasts amenities conducive to family living. This superior end-unit takes full advantage of abundant natural light, receiving southern and northern exposure through sizeable windows. Entertain In Your Updated Kitchen (Gas Stove, Upgraded Fridge), Relax In Huge Master, Enjoy The Well Kept Yard. Custom Window Coverings, Wood Floors T/O, Generous Playroom Space, Custom Built In Bench In Mudroom, Freshly Painted, Fireplace, & Wood Floors Stained In Place. Enjoy a Heated Garage that allows for perfect insulation during cold climate. (id:61852)
Homelife/miracle Realty Ltd
92 Berner Trail
Toronto, Ontario
Welcome to 92 Berner Trail, a charming and well-maintained two-story home offering 3 spacious bedrooms and 1 full bathroom. This bright and inviting residence features a functional layout with large windows that fill the living and dining areas with natural light, creating a warm and welcoming atmosphere. The highlight of this home is the large private backyard and private parking, perfect for relaxing, entertaining, and everyday convenience. Ideally situated in a family-friendly neighbourhood, it offers close proximity to schools, parks, shopping, and public transit, with easy access to major highways. This beautiful home combines comfort, privacy, and accessibility, making it an excellent choice for your next move. (id:61852)
Exp Realty
104 Forsyth Street S
Sarnia, Ontario
Great investment opportunity near shopping and the waterfront! Main level unit and 2nd level units each have 2 bedrooms, Living Room, Kitchen, full bathroom & their own laundry. The basement is finished and has lots of potential with additional rooms. The property features include newer 200 amp hydro panel, appliances, roof shingles (2019), furnace (2024), as well as, refreshed units including flooring, and more. (id:61852)
Exp Realty
2 Unit - 6 Lamella Road
Toronto, Ontario
Legally Finished Two Bedroom Basement Apartment for Lease This Two Bedroom Apartment has Living Room & Washroom. Plus they have coin Laundry in Basement also. This unit comes with one parking outside on Driveway. (id:61852)
Homelife Silvercity Realty Inc.
