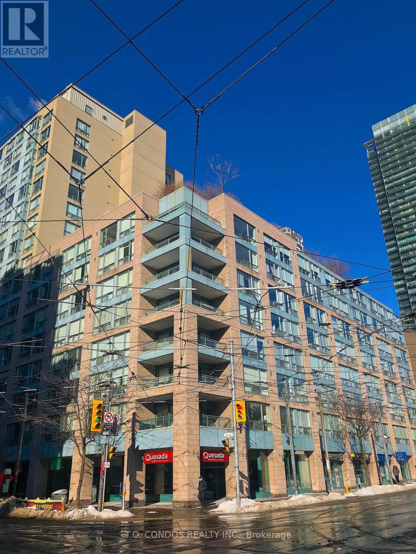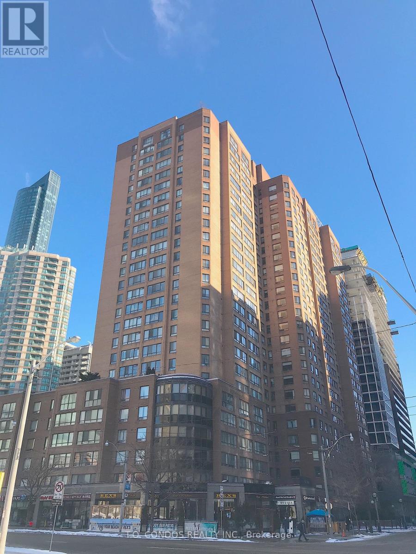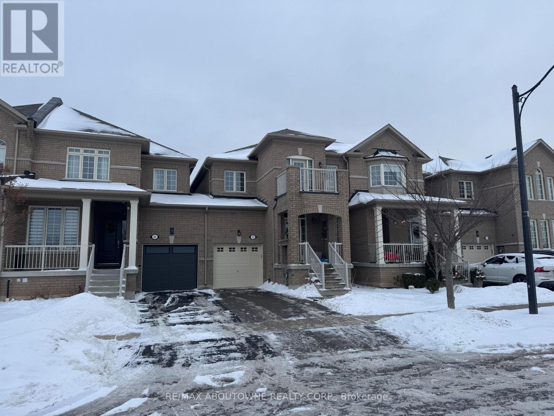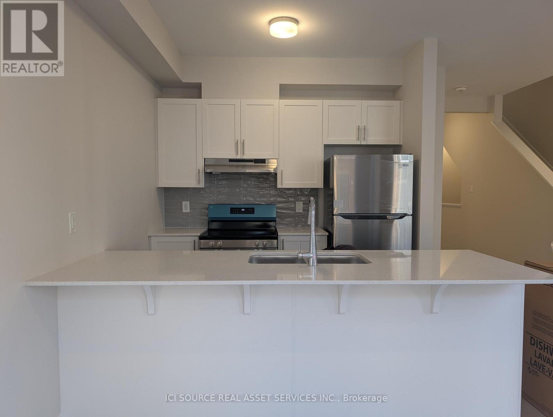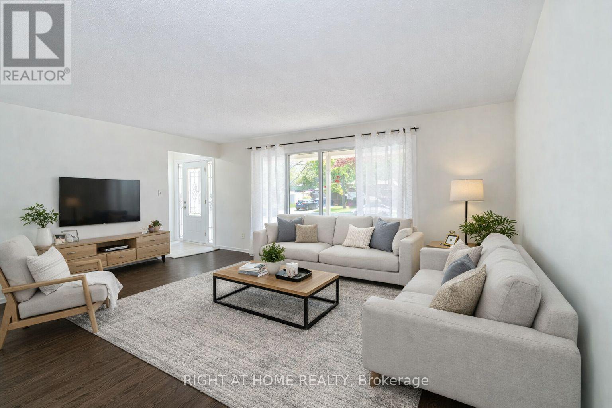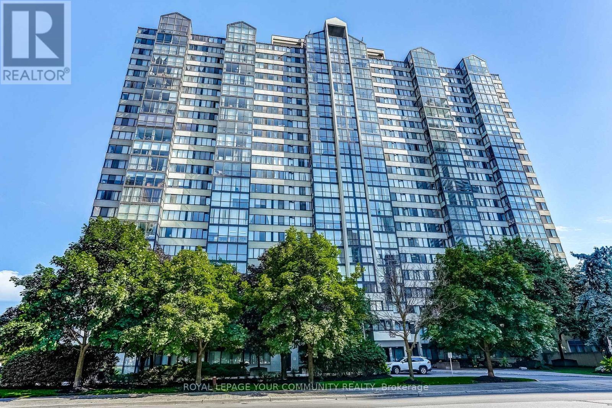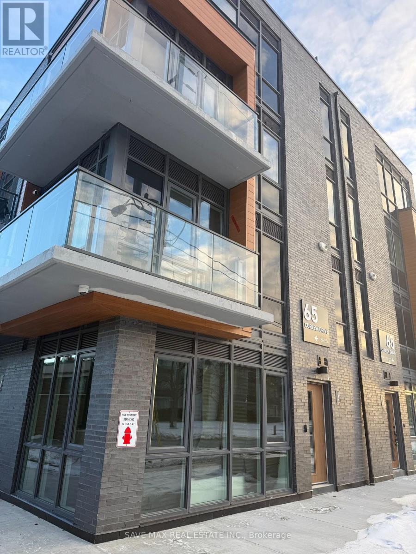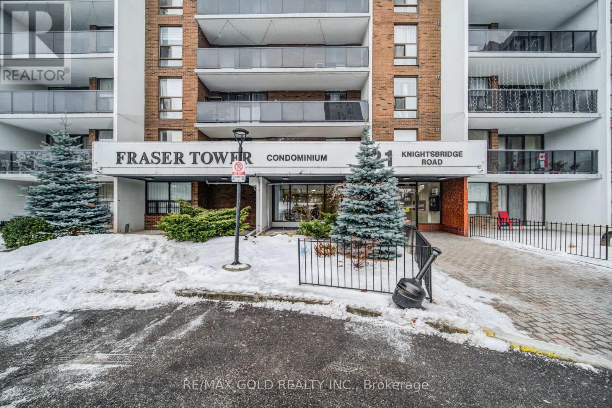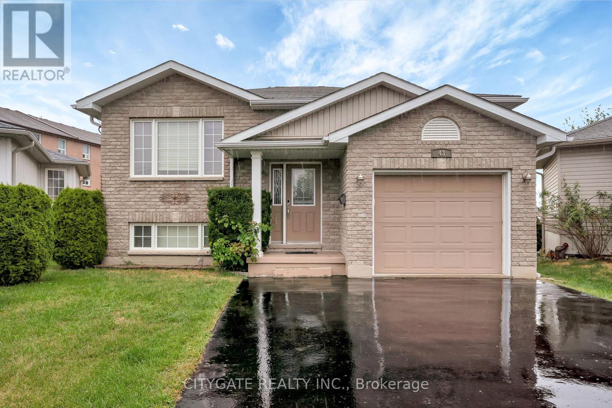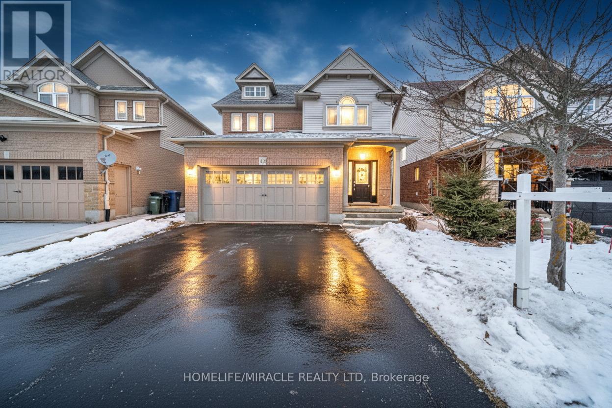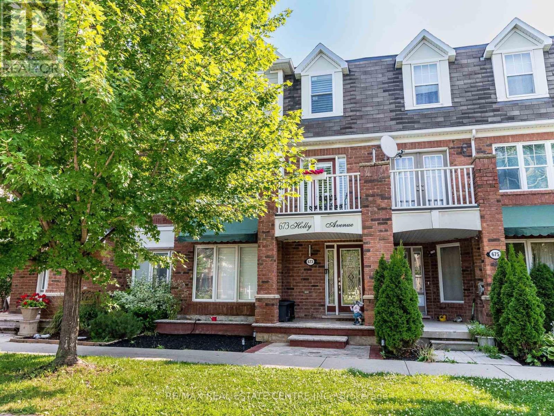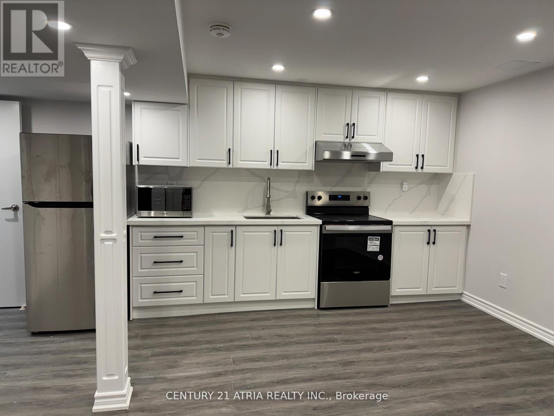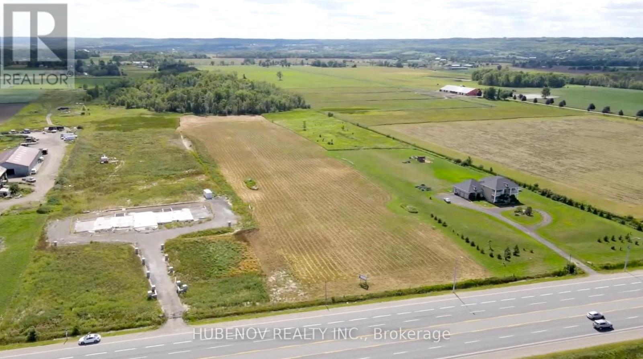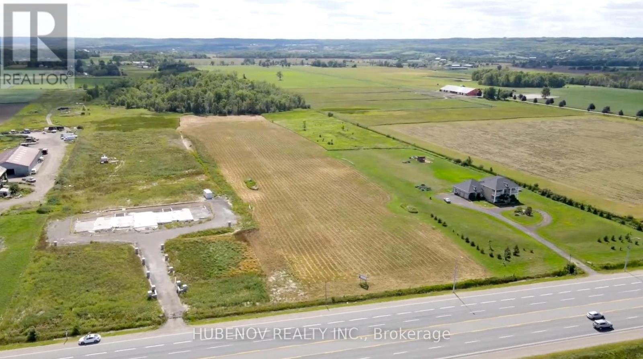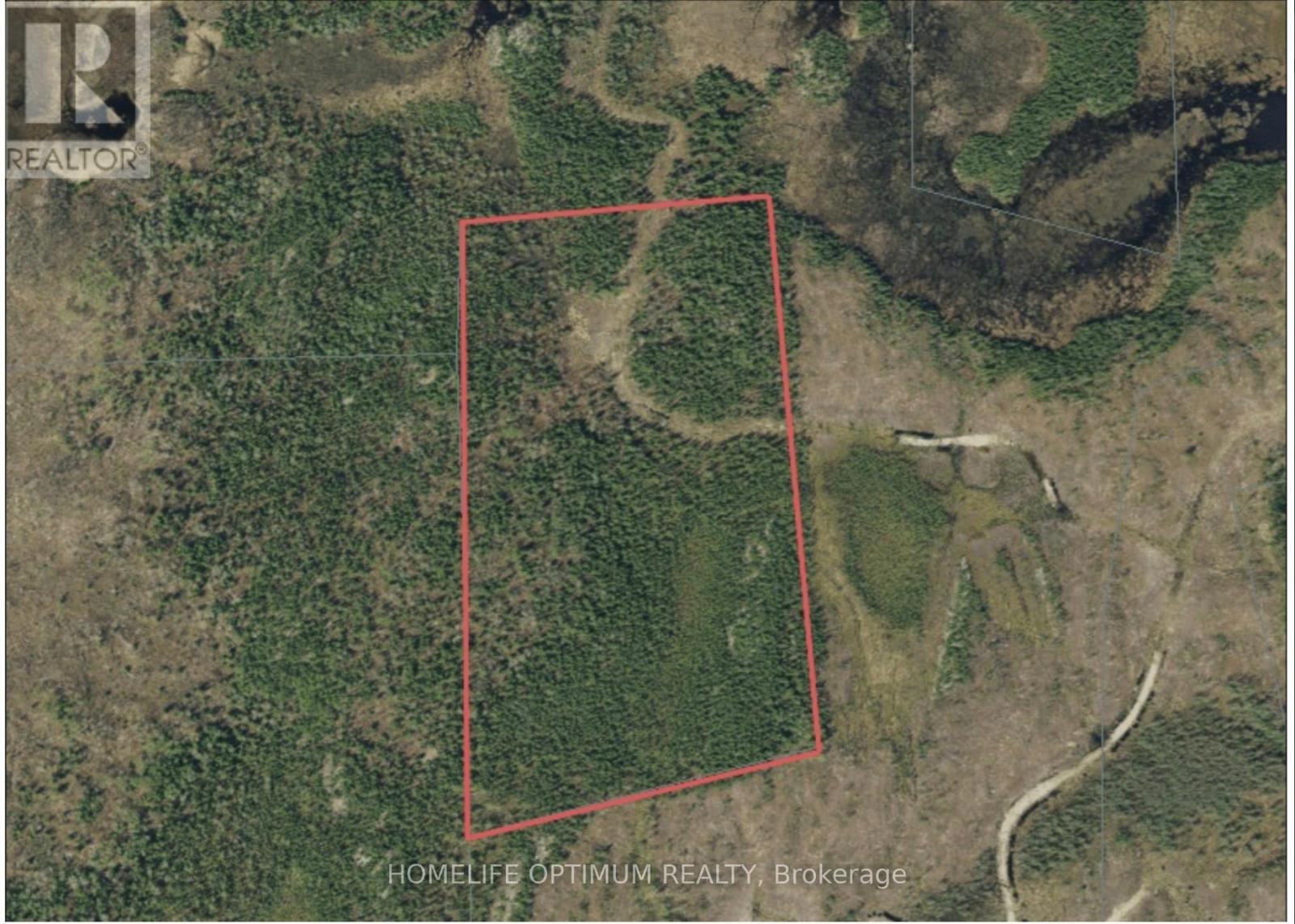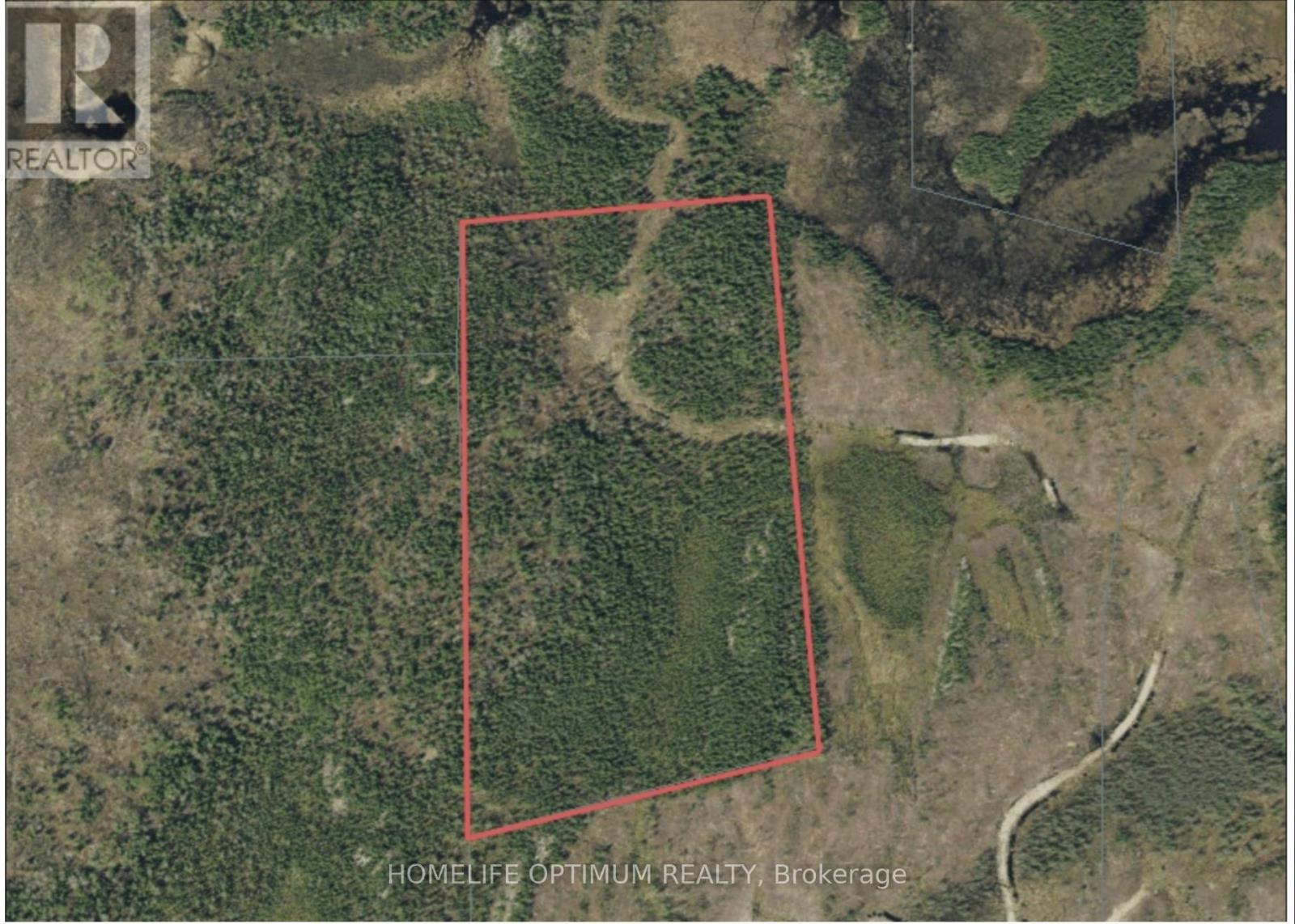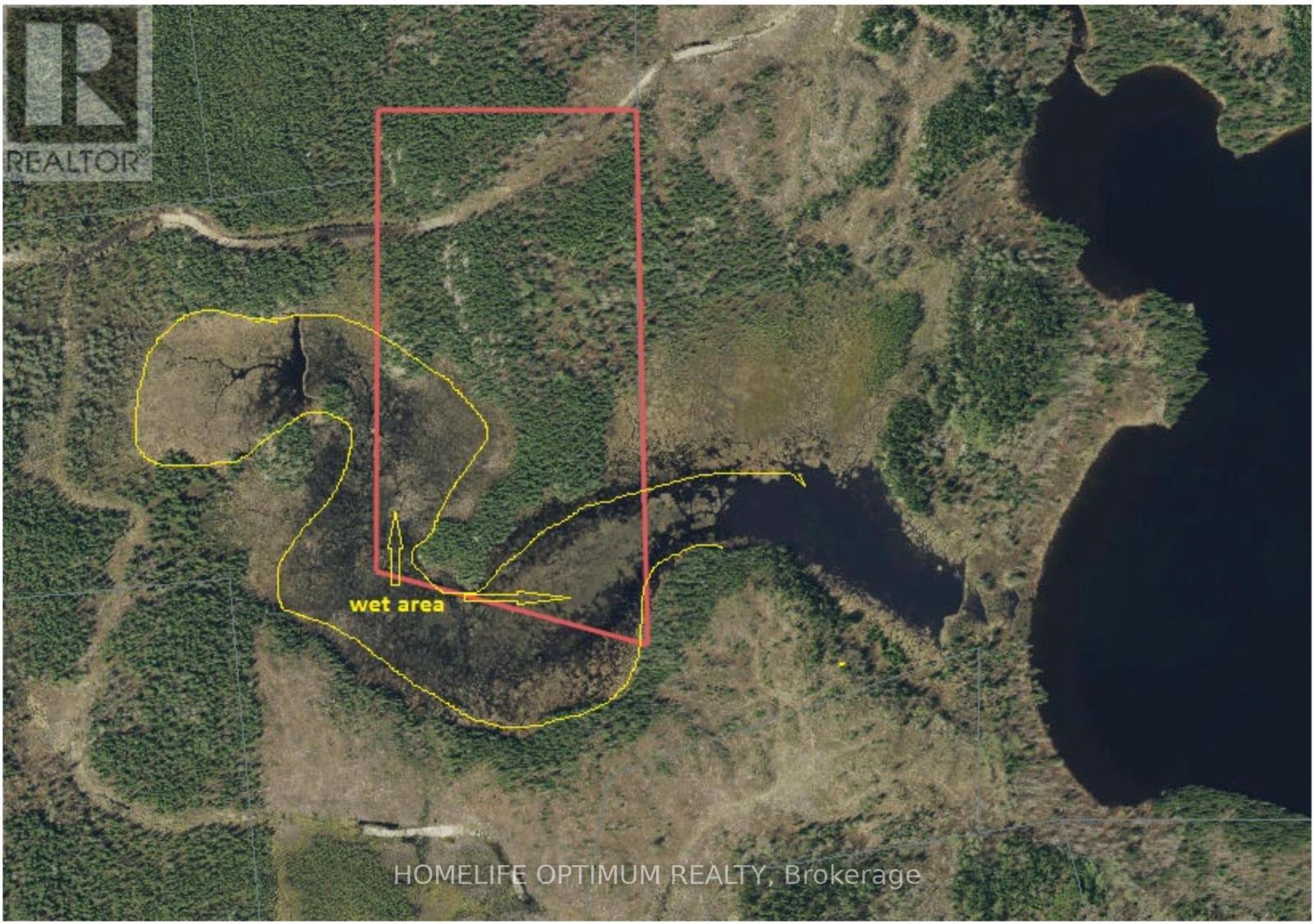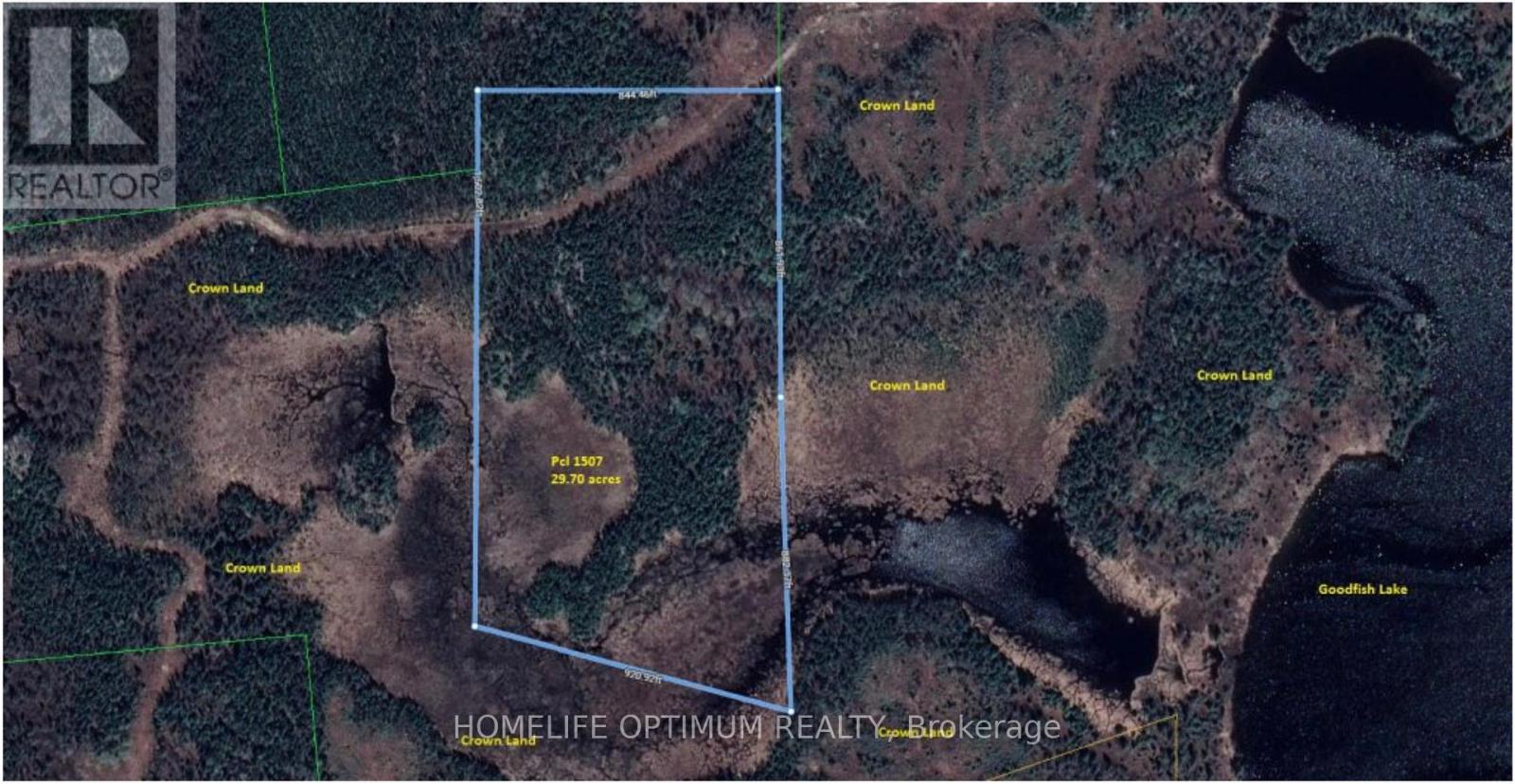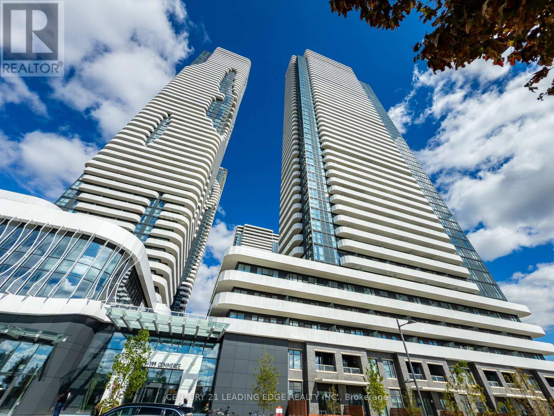719 - 92 King Street E
Toronto, Ontario
Spectacular Two Bedroom, Plus Den, Can be used as Office Space With Built-In Desk, Furnished Corner Unit With East And South View, Surrounded By Windows, Lots Of Natural Light, Hardwood Floors, Modern Kitchen With Quartz Counter Top. Extra Led Lighting In Bedroom. Located Close To St. Lawrence Market And Financial District. (id:61852)
T.o. Condos Realty Inc.
511 - 633 Bay Street
Toronto, Ontario
ONLY one of 4 units in the building of this size, Open plan with absolutely No Wasted Space. The Great Room is 27 6 x 15 10 with South and West windows, is very bright and pleasant. The Large Den is rare and offers many uses. The Large Open Kitchen with Bronze Mirror, Stainless Steel Backsplash and Breakfast Bar are excellent for cooking and entertaining. The location is ideal for downtown convenience, and is truly a Rare Find. Recently Installed Laminate Flooring, Granite Counter In Kitchen, Freshly Painted Throughout, Renovated Large 1 Bedroom + Very Large Sun-room. Corner Unit, Unique Layout, Very Spacious, Lots Of Windows, 882 Sq Ft Of Space, Unit Located At Yonge And Dundas. Steps To Hospitals, Subway, Eaton Centre, TMU And U Of T. (id:61852)
T.o. Condos Realty Inc.
71 Fingland Crescent
Hamilton, Ontario
Spacious 3-Bedroom Townhome for Lease in Waterdown, Ontario! This stunning 3-bedroom, 2.5-bathroom townhome offers about 2,100 square feet of living space on the ground and upper floors, plus and unfinished basement. This is the perfect home for families or professionals looking for a peaceful yet convenient location. The open-concept layout features a bright and airy living room that flows seamlessly into the dining area and modern kitchen, creating the ideal space for entertaining or relaxing. Upstairs, you'll find three spacious bedrooms, including a luxurious primary suite complete with an ensuite bathroom. The additional bedrooms offer plenty of space for family, guests, or even a home office. With two and a half bathrooms throughout, mornings are a breeze, ensuring everyone has the space they need. One of the standout features of this townhome is its serene location. Situated directly across from a beautiful forest, you'll enjoy natural views and a tranquil setting right outside your door. The home also includes a single-car garage and additional driveway parking, offering convenience and ease. Located in the desirable Waterdown area, you're just minutes away from parks, trails, schools, shopping, and all the amenities this charming community has to offer. This townhome is available for lease now don't miss your chance to make it your new home! (id:61852)
RE/MAX Aboutowne Realty Corp.
375 Les Emmerson Drive
Ottawa, Ontario
Looking for a family or a couple to rent for a Brand new 2 story townhouse located in the beautiful Barrhaven's conservancy community. The house has four bedrooms and 4 bathrooms. It features a single garage with an inside entry. The rent is $2700 per month and does not include the utilities. The utilities and hot water tank rental are paid by the tenant. The kitchen is outfitted with quartz countertops, sleek cabinetry, and stainless steel appliances. Upstairs, three spacious bedrooms, including a generous primary suite with a private ensuite and ample closet space. The additional two bedrooms share a main bathroom and are perfect for children or a home office. The finished basement complete with a washroom and a small bedroom and additional flexible living space that can serve as a family room, or a lounge.The home is situated on a quiet street surrounded by parks, schools, shopping, and transit options, and is close to Costco, Walmart, Home Depot and easy access to highway 416.Be the first to live in this beautiful home.No smoking and no pet. Credit and background check will be required as well as First and last month rent. *For Additional Property Details Click The Brochure Icon Below* (id:61852)
Ici Source Real Asset Services Inc.
1093 Parthia Crescent
Mississauga, Ontario
Detached 3+1 bedroom backsplit available for lease in a quiet, family-friendly crescent in the desirable Applewood community. Bright main floor living and dining areas with hardwood floors and large windows. Functional eat-in kitchen with walk-out to yard. Three well-sized bedrooms and a full washroom on the upper level. Finished lower level includes a rec room, additional bedroom/sitting area, and second washroom. Private fenced backyard with wood deck. Front and back lawns are maintained by the Landlord, with leaves raked in the fall once completed falling. Ample storage in crawl space and garage. Conveniently located close to schools, parks, library, public pool, transit, major highways, and Square One. Entire property is available as early as Feb 1st. (Photos from previous listing) (id:61852)
Right At Home Realty
1208 - 350 Webb Drive
Mississauga, Ontario
Amazing Location, Amazing Price!! Welcome to 350 Webb Dr. Unit 1208, a Spacious 1000 square foot, 1 bedroom condo with den, overlooking great views of the city and Lake Ontario. This is a very bright unit with all large south-facing windows providing lots of natural light. Generous entry way, leads into a good sized main bedroom with a walk in closet. The Galley Kitchen has a breakfast area with the large floor to ceiling windows. The freshly painted Living/Dining room combo also has floor to ceiling windows, and most of the unit has beautifully maintained engineered hardwood flooring. The Laundry and storage are both in-suite. This building is full of amazing amenities, including a squash court, games room, gym, pool, sauna, hot tub, BBQ area and a fenced in yard with a playground for the kids. Loads of visitor parking available. Great investment for the first time buyer, downsizer or anyone looking to get into ownership! Loads of potential, or leave it as is! Close to Square One, transit, Sheridan College, U of T Mississauga Campus, and many more amenities. Quick Closing Available. (id:61852)
RE/MAX Your Community Realty
110 - 385 Arctic Red Drive
Oshawa, Ontario
**Absolutely Beautiful** Welcome to the Sandpiper Model on a quiet Cul-de-Sac. Open Concept, 2 bedrooms, 1058SF, 2 full baths, 2 Walk in Closets, Laminate floors thru-out, Walk in Storage and Ensuite Laundry, 10' Ceilings, Walk-out to Private Patio from Living Room. Spacious kitchen boasts Quartz Counter tops, Built-in Stainless-Steel Appliances, Modern boutique living in the heart of North Oshawa. Surrounded by Ravine and Golf Course. Mins to Costco, Shopping, Restaurants, Transit, Schools, Durham Collage, Trent University Campus, Ontario Tech University, Hwy 407, Highway 7, Hwy 401& 412. (id:61852)
Century 21 Percy Fulton Ltd.
1043 Thompson Drive
Oshawa, Ontario
Luxurious living and greenspace views await in this 4-bed, 3.5-bath home for lease. With 9'+ ceilings and hardwood floors on the main level, elegance abounds. The gourmet kitchen flows seamlessly into the living area, perfect for entertaining. The master suite boasts a luxury ensuite and serene views of greenspace. Additional bedrooms offer versatility. Enjoy the convenience of a 2-car garage. With 2000-2500 sqft, this home provides ample space for comfortable living. Don't miss out on this opportunity for upscale living. Schedule a showing today! (id:61852)
RE/MAX Aboutowne Realty Corp.
190 - 65 Curlew Drive
Toronto, Ontario
Stunning 2-bed, 2-bath 100% above-ground urban townhouse in a prestigious North Yorkneighbourhood. Solid concrete construction offers superior sound insulation and quiet living.Bright open-concept layout with premium finishes and abundant natural light. Primary bedroomfeatures ensuite and walk-out balcony. Surrounded by landscaped gardens and green spaces.Convenient access to highways, transit, schools, parks, and shopping. Includes 1 locker. Modern appliances, in-unit laundry, and energy-efficient systems. Luxuryliving at its finest. (id:61852)
Save Max Real Estate Inc.
1905 - 21 Knightsbridge Road
Brampton, Ontario
Beautiful & Spacious penthouse - Almost 800 sq ft + 100 sq ft of balcony And En-Suite Storage In The Highly Sought-After Bramalea City Centre Neighbourhood. Super Clean & Well-Maintained Building. Prime Location With Unmatched Proximity To Local Amenities: Walking Distance To Bramalea City Centre And Just Minutes From The GO Station, Professor's Lake, Brampton Civic Hospital, Chinguacousy Park, Toronto Metropolitan Medical University (Open In September 2025) And A Variety of Multi-Cuisine Restaurants. Safe And Family-Friendly Area. All Utilities, Cable, And Internet Included In The Maintenance Fee Enjoy Peace of Mind With No Surprises On Utility Bills. Great Amenities: Visitor Parking, Bike Storage, Playground, Outdoor Pool, And More. This Condo Offers Bright and Spacious Bedroom With Plenty of Natural Light Flowing In. The Living/Dining Area Is Perfect For Family Time Or Entertaining Guests. Step Out To Spacious Balcony To Enjoy Fresh Air, Your Evening Coffee or Glass of Wine While Enjoying the Unobstructed View of CN Tower And Toronto Skyline. Come and Fall In Love With This Beauty! **EXTRAS ** ALL UTILITIES ALONG WITH INTERNET INCLUDED In The Monthly Maintenance Fee. Just Steps Away From Public Transit And Bramalea City Centre. (id:61852)
RE/MAX Gold Realty Inc.
84 Simmons Boulevard
Brampton, Ontario
Client RemarksS TU N N I G & Rare detach on premium lot Spacious 5 Level loaded with upgrades with huge income potential as WALK UP sep entrance basement apartment Back Split totally Renovated From Top-To-Bottom; New Floors, Installed 2 New Bathrooms, Stairs, Railings, New Large Deck, Pot Lights And So Much More. Premium Lot And Basement Can Be Used For Extra Income. A Must See!! ** This is a linked property.** (id:61852)
Estate #1 Realty Services Inc.
54 Bearberry Road
Springwater, Ontario
Prime Rental Opportunity! Available ASAP or with flexible move-in dates. Don't miss the chance to live in a newly built community in this spacious semi-detached home offering over 2,551 sqft. of total living space, including a finished basement. Ideal for families or anyone needing extra space, this well-designed home features 5 generously sized bedrooms, 3 full bathrooms plus 1 powder room and a dedicated office/den, perfect for working from home. The finished recreation room in the basement is ideal for family movie nights or weekend relaxation. The home is east-facing, allowing for abundant natural light throughout the day with an unobstructed park view at the front and an d clear backyard view. Conveniently located near Hickling Recreational Trail and Park, Barrie Community Sports Complex, Springwater Provincial Park, Golf Club and Snow Valley Ski Resort. Landlords prefer AAA Families. Note: Snow and ice may not be cleared; please use caution when walking. All listing photos were taken in December 2024. Thankyou. (id:61852)
Homelife Maple Leaf Realty Ltd.
43 Follwell Crescent
Belleville, Ontario
Welcome to this beautifully maintained 2+2 bedrooms, two bathrooms raised bungalow, ideally located in Belleville's sought-after Hillcrest neighborhood. Nestled on a quiet street, minutes from shopping, schools, and major amenities, this home offers the perfect combination of comfort, convenience, and charm. Step inside to a spacious front entry leading into a semi-open concept main floor with a warm and inviting living room, highlighted by a large sun-filled window and a cozy gas fireplace. The kitchen transitions seamlessly into the dining area and opens onto a sunny deck, perfect for barbecues or quiet mornings with coffee. The pie-shaped lot offers a generous, fenced backyard, complete with stairs from the deck down to a ground-level patio, perfect for gatherings or relaxing afternoons. The main floor features two bedrooms with a brand new carpet , including a spacious primary bedroom with a walk-in closet. The fully finished lower level offers excellent in-law suite potential, complete with a rec room, two additional bedrooms, a modern 3-piece bath with oversized shower, and a laundry area. Additional highlights include an attached single car garage, ample parking, and proximity to CFB Trenton (20 minutes). Highway 401( Just 5 minutes). St Theresa Secondary School, Hillcrest Park, and Hillcrest Community Centre. Whether you are a growing family downsizing, or seeking a move-in-ready home in a desirable location, this property truly has it all. (id:61852)
Citygate Realty Inc.
15 Dominion Drive
Guelph, Ontario
Located in highly demandable area. 4 bedrooms 2 bath on upper - legal basement with 1 room and big storage area. Welcome to this beautifully maintained, move-in-ready home located in one of Guelph's most desirable neighborhoods. This spacious property offers 4 generously sized bedrooms on the second floor, along with 2 full bathrooms, providing comfort and functionality for growing families. The main floor features a bright living room, formal dining area, and a fully updated contemporary kitchen, perfect for everyday living and entertaining. A convenient powder room (half washroom) is also located on the main level. The home has been freshly painted, with updated bathrooms and a modern, stylish finish throughout. Added features include a central vacuum system for enhanced convenience. A major highlight is the legal 1-bedroom basement apartment with a private side entrance, offering excellent additional income potential-ideal for investors or owner-occupiers looking to offset mortgage costs. This is a rare opportunity to own a turnkey home in a prime Guelph location, close to schools, parks, shopping, and transit. Perfect for investors or end users alike. (id:61852)
Homelife/miracle Realty Ltd
673 Holly Avenue
Milton, Ontario
Beautiful and spacious 3-storey freehold townhouse located in the desirable Coates community of Milton. This well-maintained home offers 4 generously sized bedrooms, 4 bathrooms, and a functional open-concept layout ideal for families. Bright family room, modern kitchen, and ensuite laundry add to everyday convenience. Attached garage with 2 parking spaces and private entrance. Close to schools, parks, shopping, transit, and major highways. Tenant to pay all utilities and hot water tank rental. Credit check, employment letter, references, and rental application required. No smoking. (id:61852)
RE/MAX Real Estate Centre Inc.
Basement - 864 Cardington Street
Mississauga, Ontario
Newly built legal basement apartment in a family-friendly neighbourhood. This spacious and well-kept lower unit offers a private separate entrance and a welcoming layout. The modern kitchen flows seamlessly into a generous open-concept living area, ideal for comfortable everyday living. The unit features two bedrooms, a 3-piece bathroom, in-suite washer & dryer for exclusive use, and a designated driveway parking space. High-speed internet and all utilities are included, providing exceptional value and convenience. Ideally located just minutes from major highways, Erindale GO Station, Square One, top-rated schools, parks, and grocery stores. Available immediately, don't miss the opportunity to call this prime Mississauga rental your new home. (id:61852)
Century 21 Atria Realty Inc.
0 Hurontario Street
Caledon, Ontario
Client RemarksWonderful Investment Opportunity 11.55 Acre of flat and clear Land having 231 ft Frontage Along Hurontario St Located few minutes North Of the new Proposed Highway 413 only 10 minutes from the city of Brampton. Build your dream home /investment project or Buy and Hold. A1 Zoning allows many uses. Close to major roads and highways, making it an excellent choice for commuters.Nearby amenities include shopping, schools, and recreational facilities. Adjacent to Victoria Truck Inspection Station and neighbouring a custom home. Sellers may consider VTB to qualified buyers. (id:61852)
Hubenov Realty Inc.
Exp Realty
0 Hurontario Street
Caledon, Ontario
Wonderful Investment Opportunity 11.55 Acre of flat and clear Land having 231 ft Frontage Along Hurontario St Located few minutes North Of the new Proposed Highway 413 only 10 minutes from the city of Brampton. Build your dream home /investment project or Buy and Hold. A1 Zoning allows many uses. Close to major roads and highways, making it an excellent choice for commuters. Nearby amenities include shopping, schools, and recreational facilities. Adjacent to Victoria Truck Inspection Station and neighbouring a custom home. Sellers may consider VTB to qualified buyers. (id:61852)
Hubenov Realty Inc.
Exp Realty
Pcl1506 N/a
Kirkland Lake, Ontario
This property is located in BERNHARDT TOWNSHIP in the District of Timiskaming in NORTHEASTERN ONTARIO.Bernhardt Township is due north of the Town of Kirkland Lake.You are still quite close to town yet it seems like you are in the middle of nowhere.The property is midway between Goodfish Lake to the east and Greylava Lake to the west.Total distance from this property to The Town Of Kirkland Lake is 6.5 kilometers. Spring, Summer and Fall in northeastern Ontario are the best.Fresh air, lots of sun and long, lazy days.Especially in summer months when there is daylight up to almost 10 at night.Absolutely perfect for getting out and exploring the great outdoors.In August you should be able to see the NORTHERN LIGHTS on those clear nights. There is no access to electrical power here but you can certainly be off the grid and on solar power.If you build a cabin you can choose from wiring a cabin for a generator or for solar power or for wind power or a combination of all or some of these.You can also have propane lights and propane stove and fridge.We are told that the cell service is quite good on this property. SURFACE RIGHTS, MINERAL RIGHT COME WITH THIS PROPERTY. TREE RIGHTS ARE NOT INLUDED. (id:61852)
Homelife Optimum Realty
Pcl1506 N/a
Kirkland Lake, Ontario
This property is located in BERNHARDT TOWNSHIP in the District of Timiskaming in NORTHEASTERN ONTARIO.Bernhardt Township is due north of the Town of Kirkland Lake.You are still quite close to town yet it seems like you are in the middle of nowhere.The property is midway between Goodfish Lake to the east and Greylava Lake to the west.Total distance from this property to The Town Of Kirkland Lake is 6.5 kilometers. Spring, Summer and Fall in northeastern Ontario are the best.Fresh air, lots of sun and long, lazy days.Especially in summer months when there is daylight up to almost 10 at night.Absolutely perfect for getting out and exploring the great outdoors.In August you should be able to see the NORTHERN LIGHTS on those clear nights. There is no access to electrical power here but you can certainly be off the grid and on solar power.If you build a cabin you can choose from wiring a cabin for a generator or for solar power or for wind power or a combination of all or some of these.You can also have propane lights and propane stove and fridge.We are told that the cell service is quite good on this property. SURFACE RIGHTS, MINERAL RIGHT COME WITH THIS PROPERTYALL TREES are reserved to the CROWN (id:61852)
Homelife Optimum Realty
Pcl1507 N/a
Kirkland Lake, Ontario
This property is located in BERNHARDT TOWNSHIP in the District of Timiskaming in NORTHEASTERN ONTARIO.Bernhardt Township is due north of the Town of Kirkland Lake.You are still quite close to town yet it seems like you are in the middle of nowhere.The property is midway between Goodfish Lake to the east and Greylava Lake to the west.Total distance from this property to The Town Of Kirkland Lake is 6.5 kilometers. Spring, Summer and Fall in northeastern Ontario are the best.Fresh air, lots of sun and long, lazy days.Especially in summer months when there is daylight up to almost 10 at night.Absolutely perfect for getting out and exploring the great outdoors.In August you should be able to see the NORTHERN LIGHTS on those clear nights. There is no access to electrical power here but you can certainly be off the grid and on solar power.If you build a cabin you can choose from wiring a cabin for a generator or for solar power or for wind power or a combination of all or some of these.You can also have propane lights and propane stove and fridge.We are told that the cell service is quite good on this property. (id:61852)
Homelife Optimum Realty
Pcl1507 N/a
Kirkland Lake, Ontario
This property is located in BERNHARDT TOWNSHIP in the District of Timiskaming in NORTHEASTERN ONTARIO.Bernhardt Township is due north of the Town of Kirkland Lake.You are still quite close to town yet it seems like you are in the middle of nowhere.The property is midway between Goodfish Lake to the east and Greylava Lake to the west.Total distance from this property to The Town Of Kirkland Lake is 6.5 kilometers. Spring, Summer and Fall in northeastern Ontario are the best.Fresh air, lots of sun and long, lazy days.Especially in summer months when there is daylight up to almost 10 at night.Absolutely perfect for getting out and exploring the great outdoors.In August you should be able to see the NORTHERN LIGHTS on those clear nights. There is no access to electrical power here but you can certainly be off the grid and on solar power.If you build a cabin you can choose from wiring a cabin for a generator or for solar power or for wind power or a combination of all or some of these.You can also have propane lights and propane stove and fridge.We are told that the cell service is quite good on this property. (id:61852)
Homelife Optimum Realty
3209 - 195 Commerce Street
Vaughan, Ontario
Welcome to this beautifully finished, brand-new 1-bedroom, 1-bath condo located in the vibrant Vaughan Metropolitan Centre. With approximately 500 sq. ft. of stylish interior space plus an oversized 107 sq. ft. west-facing balcony, this unit is ideal for professionals or couples looking to enjoy modern city living. Residents have access to over 70,000 sq. ft. of premium amenities, including a swimming pool, basketball court, soccer field, music room, farmers' market, children's play area, and much more. (id:61852)
Century 21 Leading Edge Realty Inc.
212 - 60 Honeycrisp Crescent
Vaughan, Ontario
MOBILE SOUTH TOWER CONDO,1 BEDROOM+ DEN, MODERN KITCHEN WITH B/I APPLIANCES,4 PC WASHROOM, ENSUITE LAUNDRY, BALCONY, HIGH CEILING.UPGRADES: MODERN KITCHEN QUARTZ COUNTERTOPS, STATE-OF-THE-ART THEATRE, PARTY ROOM WITH BAR AREA, COOKTOP OVEN, CONCIERGE SERVICE, GUEST SUITES, BBQ, GYM, EASY ACCESS TO HWY7/400/407, YORK UNIVERSITY, CLOSE TO SHOPPING AND OTHER AMENITIES. (id:61852)
Right At Home Realty
