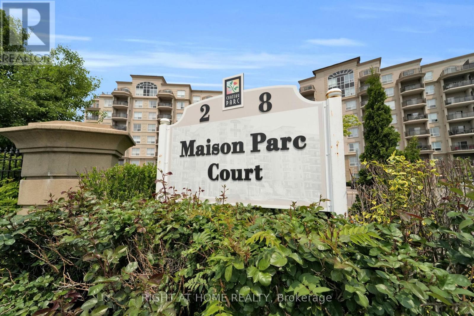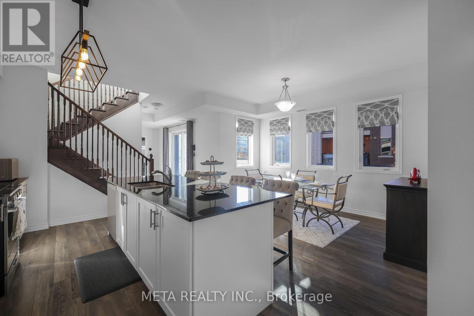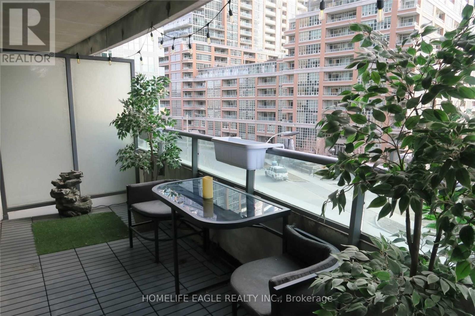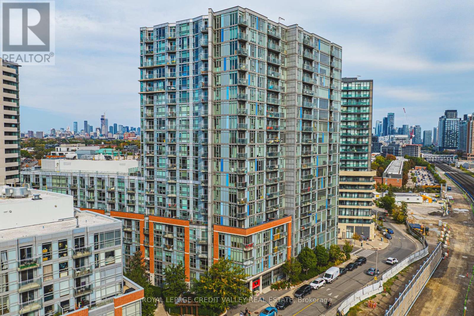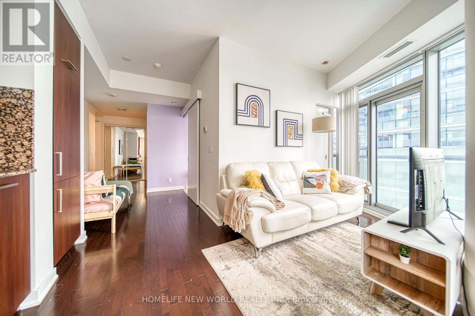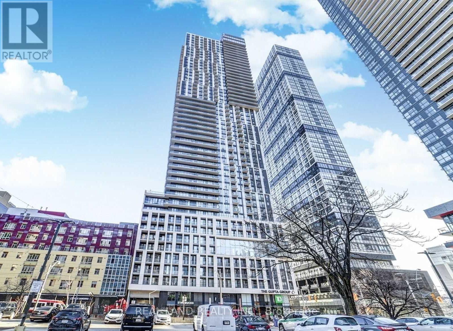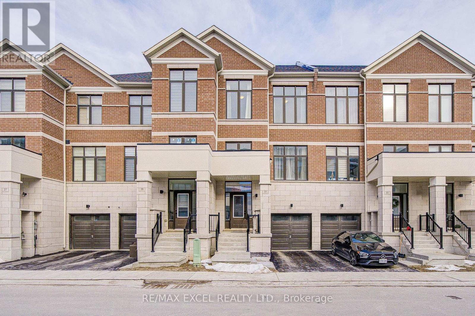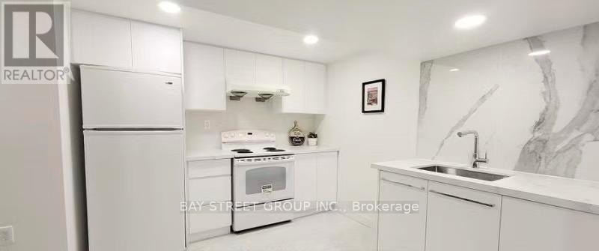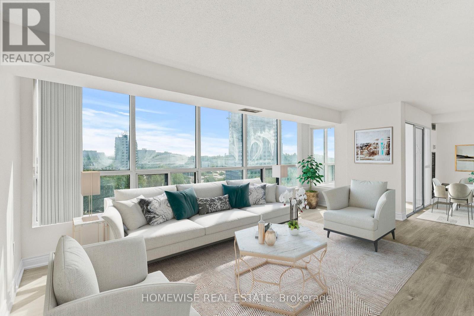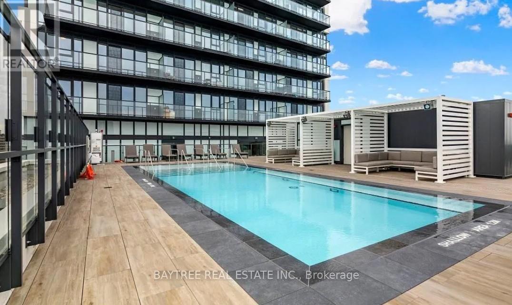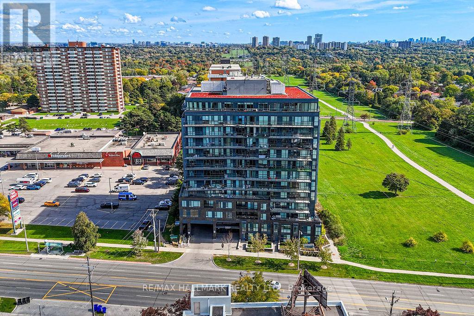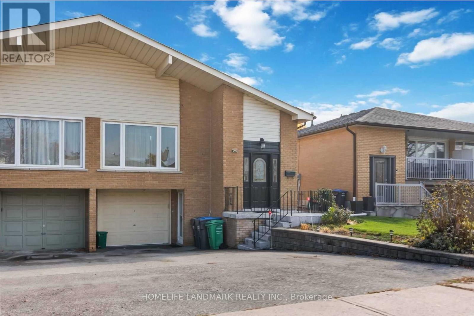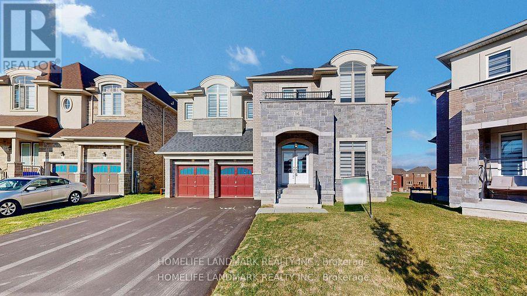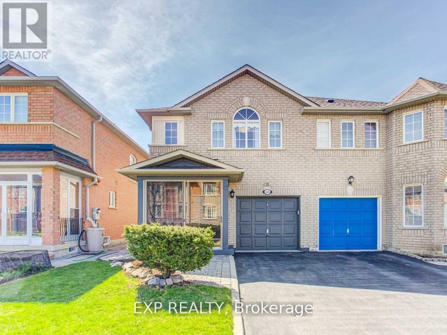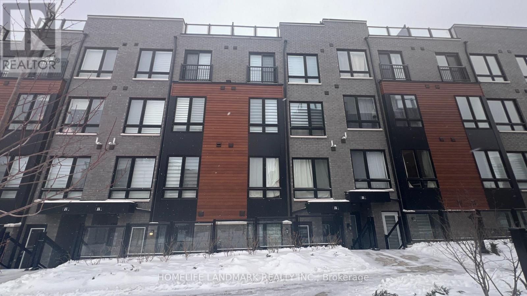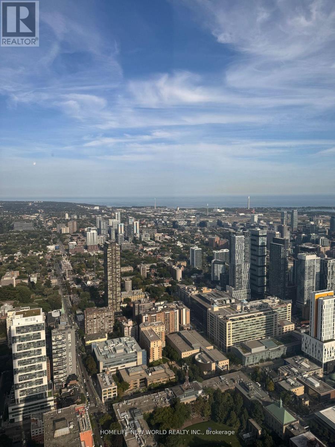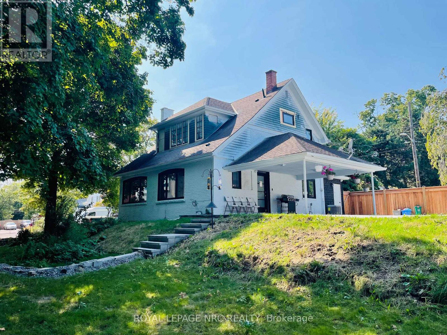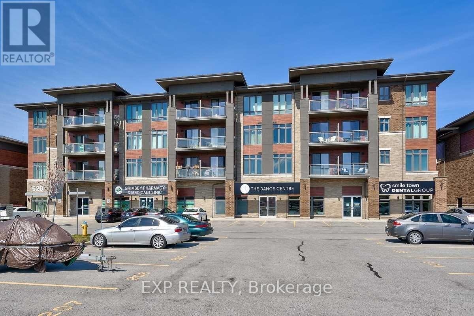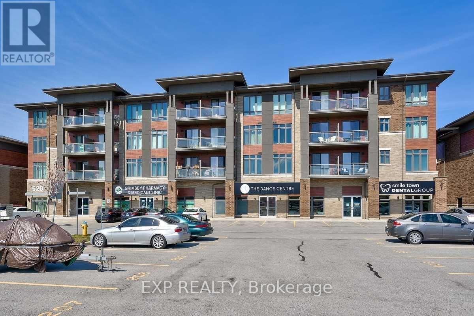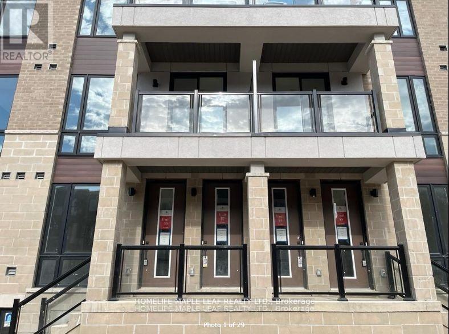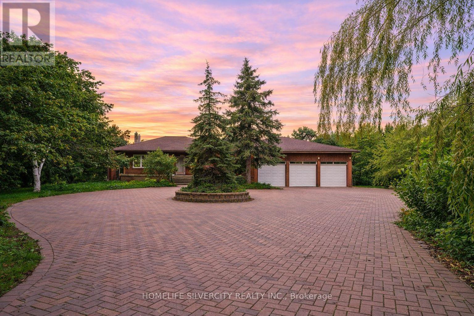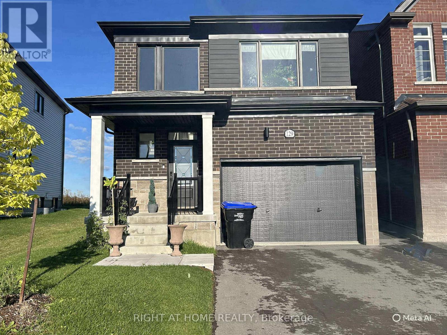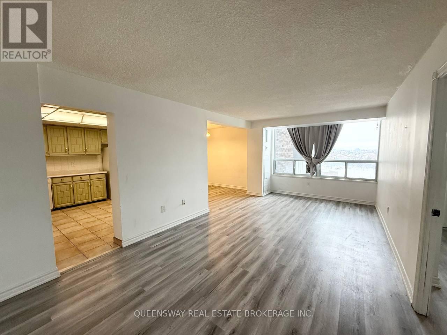710 - 2 Maison Parc Court
Vaughan, Ontario
Welcome to Chateau Parc Condo and this beautiful rare suite which features an amazing functional layout. This freshly painted unit with newly installed floors offers unobstructed views from a walk out balcony facing southwest filling the unit with natural light all day. The large kitchen boasts a breakfast bar, perfect for entertaining, while the 9ft ceilings give you an open and bright space for settling in. Units are rarely for sale in this building, so don't miss your opportunity to live in this highly desirable condo. Additional features include - concierge service in a meticulously maintained building, outdoor swimming pool, gym, sauna, hot tub, guest suite, a large private storage locker, underground parking and a party room. Steps to Restaurants, Shops, Cafes, Banks, Public Transit, Parks & Schools. Close Proximity to York University, Seneca College, Yorkdale Mall, Main Highways and so much more!!! (id:61852)
Right At Home Realty
503 - 1148 Dragonfly Avenue
Pickering, Ontario
Welcome to this rarely offered 1,794 sq. ft. premium stacked condo townhome in Pickering's sought-after Seaton community. This corner unit offers a functional 3-bedroom plus den and 3 bathrooms, thoughtfully upgraded for modern comfort, generous living space, and exceptional commuter convenience. Main floor features an inviting open-concept design with 9ft ceilings that create a bright, airy atmosphere. The upgraded kitchen stands out with its large island, stainless steel appliances, contemporary cabinetry, and ample storage-ideal for daily living and entertaining. This space flows into the dining and living areas and opens to a private balcony. A rare main-floor bedroom with a walk-in closet provides valuable flexibility for guests or multi-generational living. Main floor also features a den currently setup as an office, offering privacy for remote work or study. The upper level includes two spacious bedrooms, each with a private ensuite and walk-in closet. The primary suite offers dual walk-in closets. A dedicated laundry room with a sink and storage enhances functionality, and a second private balcony completes the floor. The property is minutes from Highways 401, 407, 412, and the Pickering GO Station, ensuring seamless connectivity across the GTA. With highly rated public schools nearby, this neighbourhood offers an ideal environment for your children to learn and grow. Grocery stores, parks, and scenic trails are all close by, with the Seaton community continuing its strong growth. Additional upgrades include smart lighting controls, an Ecobee smart thermostat, premium main-floor lighting, and efficient under-stair storage. Parking features an EV-ready garage plus a private driveway. Condo fees cover snow removal for pathways and roads, contributing to low-maintenance living. This turnkey home blends contemporary design, functional enhancements, and an unbeatable location-offering an excellent opportunity in one of Pickering's most desirable communities. (id:61852)
Meta Realty Inc.
309 - 150 East Liberty Street
Toronto, Ontario
Stunning Studio Condo In The Centre Of Liberty Village, 150 East Liberty Street. Largest Bachelor Unit In The Building 445 + 111 Sqft W/ Same Floor Locker And 1 Parking Spot. Condo Is South Facing With Abundant Sunlight. Walking Distance To King Streetcar, Harbourfront Streetcar, Go Station And Ttc Bus Stops. Steps To Restaurants, Shops, Metro, Bentway, Exhibition And The Lake. (id:61852)
Homelife Eagle Realty Inc.
609 - 150 Sudbury Street
Toronto, Ontario
This stunning LOFT STYLE corner unit in the heart of Toronto's west end combines urban sophistication with unmatched outdoor living. Featuring 2 Bedrooms, 2 washrooms, and the crown jewel an impressive HUGE private terrace, this home offers the perfect balance of style, comfort, and convenience. Added Features include bright and airy open concept layout, eat in kitchen with stainless steel appliances, primary bedroom includes 4pc. ensuite, double closet and walkout to terrace. Second bedroom perfect for guests, office, or studio. Two full washrooms. Corner exposure providing privacy, light, and unobstructed city views, Expansive corner terrace one of only a few in the entire building rare find, perfect for lounging, dining, or entertaining outdoors. For added convenience Locker and underground parking are included. Located Steps from TTC, restaurants, shopping and abundant night life like the Drake Hotel, minutes from waterfront and parks along Lake Ontario perfect for morning runs, walks or picnics. This home can accommodate a young family starting out or large enough for the complete Family ! (id:61852)
Royal LePage Credit Valley Real Estate
3411 - 14 York Street
Toronto, Ontario
Stunning One-Bedroom Corner Unit at Ice Condos - Prime Downtown Living! This bright and airy corner suite boasts floor-to-ceiling windows on two sides, flooding the space with natural light. Featuring 9-ft ceilings, hardwood floors, and a sleek modern kitchen with stainless steel appliances, this open-concept layout combines style with comfort. Located just steps from the CN Tower, Harbourfront, Union Station, Scotiabank Arena, Maple Leaf Square, various restaurants, shops, and the Entertainment District. Ice Condos offers direct access to the PATH for ultimate convenience. Amenities include: 24-hr concierge, indoor pool, fitness centre, sauna, steam room, and party room.Stunning One-Bedroom Corner Unit at Ice Condos - Prime Downtown Living! This bright and airy corner suite boasts floor-to-ceiling windows on two sides, flooding the space with natural light. Featuring 9-ft ceilings, hardwood floors, and a sleek modern kitchen with stainless steel appliances, this open-concept layout combines style with comfort. Located just steps from the CN Tower, Harbourfront, Union Station, Scotiabank Arena, Maple Leaf Square, various restaurants, shops, and the Entertainment District. Ice Condos offers direct access to the PATH for ultimate convenience. Amenities include: 24-hr concierge, indoor pool, fitness centre, sauna, steam room, and party room. (id:61852)
Homelife New World Realty Inc.
3602 - 251 Jarvis Street
Toronto, Ontario
Luxury Condo Unit In The Heart Of Downtown With Spectacular Views. Features 1 Bedroom + Den (Can Be Used As Guest Bedroom), Great Layout With No Wasted Space Plus A Nice Balcony. Sun Filled Open Concept Floor To Ceiling Windows In Living Room With Walkout To Balcony. Modern Kitchen With Stainless Steel Appliances. Brand New Laminate Flooring Thru Out. Bright Master Bedroom with Floor To Ceiling Windows, A Second Bedroom/Den & 4Pc Ensuite Bath. Excellent Location, Steps Away From Subway, Ryerson, George Brown College, St Michael Hospital, Eaton Centre, Dundas Sq, Restaurants And Supermarkets. (id:61852)
Real Land Realty Inc.
31 Millman Lane
Richmond Hill, Ontario
****Backing Onto The Serene Greenbelt. This 1,920 Sqft. Townhome Features 4 Bedrooms And 3 Bathrooms. The Ground Floor Recreation Room Can Be Used As A 4th Bedroom Perfect For Extended Family, Guests, Or A Home Office. Featuring A Modern Kitchen With Stainless Steel Appliances, The Primary Bedroom Includes A 4 Piece Ensuite And His And Hers Closets. Open Concept Living And Dining Areas Are Filled With Natural Light And Showcase Peaceful Greenbelt Views. 10 Ft Ceilings And Smooth Ceilings On The Main Floor. Prime Location Just Minutes To Richmond Green Secondary School, Sports Facilities, Parks, Costco, Public Transit, Restaurants, Shopping Plazas, Highway 404, Home Depot, And More. (id:61852)
RE/MAX Excel Realty Ltd.
Lower - 53 Marblemount Crescent
Toronto, Ontario
Highly sought-after neighbourhood! This newly renovated home offers a bright and spacious 3-bedroom layout with 2 full washrooms, smooth ceilings with pot lights, and an open-concept modern kitchen. Functional design with a large dining area and a separate entrance. Conveniently located close to schools, grocery stores, parks, public transit, and quick access to Hwy 401 & 404. Perfect for comfortable, convenient living! (id:61852)
Bay Street Group Inc.
906 - 3050 Ellesmere Road
Toronto, Ontario
Discover comfort and convenience in this newly renovated, 1246 square foot 2-Bedroor + Den, 2-Bathroom condo perfectly situated across from the University of Toronto Scarborough campus and all other essential neighbourhood amenities. Included in the sale is 1 underground parking space and 3 storage lockers. Whether you're a first-time buyer, downsizer, or savvy investor, this unit offers incredible value in a well-managed building. Step inside and enjoy a functional layout with generous room sizes and an open-concept living and dining area flooded with natural light. The primary bedroom features 2 closets and an ensuite bath for added privacy. Enjoy peaceful views, or take advantage of building amenities including a gym, indoor pool, tennis court, party room, and 24-hour security. Bonus: All-inclusive maintenance fees cover your heat, hydro, water! With TTC at your door, minutes to Centennial College, grocery stores, parks, and highway access, this location truly has it all. 3050 Ellesmere Rd is the space you need, the location you want, and the lifestyle you deserve. (id:61852)
Homewise Real Estate
825 - 5 Defries Street
Toronto, Ontario
Welcome to River and Fifth Condos, where modern design meets urban convenience. This well-maintained suite offers a bright and luxury ambiance, floor-to-ceiling windows and private balcony allow an ample sunlight and a beautiful sunset view. The versatile den with closet is perfect for a home office or another bedroom, baby room, guest area, or creative retreat. Indulge in world-class amenities, including an indoor pool, outdoor cabana lounge with stunning downtown views, a large fitness center, co-working space, yoga room, sports lounge, steam room, party room, games room, and a kids' playroom. With 24-hour concierge service and most amenities conveniently located on the third floor, this condo offers a truly effortless and work-life-balance lifestyle. Easy steps to banks, grocery stores, and transit, you're just minutes by streetcar to Dundas Subway Station and the Eaton Centre. Plus, enjoy easy access to top universities, including Toronto Metropolitan University (formerly Ryerson), George Brown College, and the University of Toronto. Well-developed neighborhood with young professionals. High Speed Internet included. Furnished with Bed & Desk & Chair. Also available for short-term. (id:61852)
Baytree Real Estate Inc.
302 - 3237 Bayview Avenue W
Toronto, Ontario
Priced Right for a Quick Sale! Stylish, newly updated 1-bedroom at Bennett on Bayview with brand-new floors, fresh paint, and sleek mirrored entry closets. Bright living area opens to a private balcony. Includes 1 parking + 1 locker. Premium amenities: party room, gym, yoga studio. Prime Bayview Woods-Steeles location within the Steelesview PS, Earl Haig & A.Y. Jackson school catchment. Steps to grocery, banks, pharmacy, medical office, restaurants & more. Surrounded by ravines, greenbelts, and scenic nature trails perfect for walking, jogging, or cycling. Easy commuting with express buses, Yonge & Finch, 401/404, and Old Cummer GO. Move-in ready and priced to sell-don't miss it! (id:61852)
RE/MAX Hallmark Realty Ltd.
2797 Windjammer Road
Mississauga, Ontario
location!location!close to UTM, students welcome!Bright & Spacious W/3 Bdrm, 1-4Pc Bath, New Flrs In bed Rooms & Freshly Painted. Looking For "Triple A" Tenant To Love, Maintain & Enjoy Home. Located In Erin Mills, Steps To Schools, Parks, Shopping, Public Transit. Min. To U Of T M Campus, Go Station, Hwys, Malls. (id:61852)
Homelife Landmark Realty Inc.
16 Slater Court
East Gwillimbury, Ontario
Magnificent Elegant Mansion Back To Ravine W 5 Bed Rooms, 3 Tendam Car Garages, And Walk-Out Basement, Nearly 6200 of living Space With 4,154 Sq Ft Above Ground. 10 Ft Ceilings On The Main Floor, 9 Ft On The Second, Over $150K in Upgrades. This Ravine House Combines Luxury, Space, and Functionality, Offering a Stunning Living Experience. Hardwood Flooring Throughout, Second Floor Laundry Room, Extra Large Backyard With 131 Ft Width and 171 Ft Length. Upgraded Hardwood Floors, Tiles, Trim, All Sinks in Kitchen & Ensuite, Counters Throughout! Increased Basement Windows! Frameless Glass Shower in Primary Bedroom Ensuite, Soft-Close System for Cabinet Doors & Drawers, Super Single Undermount Sink, Brushed Gold Handle Faucet, Double French Doors in Home Office. The List Goes On... Close To All Amenities: Schools, GO Transit, Costco, Upper Canada Mall, Walmart, T&T Supermarket, Movie Theatres, Banks, Restaurants, Highway 404, Surrounded by Parks, Rogers Conservation Area, Sharon Creeks, and Trails. (id:61852)
Homelife Landmark Realty Inc.
Bsmt - 135 Warren Bradley Street
Markham, Ontario
Basement apartment available for lease in the desirable Berczy community of Markham, situated on a quiet residential street within a well-established neighbourhood. This unit offers a clean, comfortable, and functional living space in a convenient and highly regarded area. The basement has been well maintained and the layout is practical and thoughtfully designed, featuring good ceiling height, sufficient lighting, and a comfortable living area. The kitchen is equipped with appliances and adequate storage to support everyday living needs. The unit is in good condition and ready for immediate occupancy. Located within the school district for Stonebridge Public School and Pierre Elliott Trudeau High School. The surrounding community is known for its orderly streets, mature planning, and family-friendly environment. Conveniently located minutes to Angus Glen, with nearby parks, shopping plazas, grocery stores, restaurants, and other essential amenities. Easy access to major roads and public transit provides efficient connectivity throughout Markham and surrounding areas while maintaining the privacy of a residential setting. An excellent option for tenants seeking a quiet and well-maintained living environment. (id:61852)
Exp Realty
84 Lowcrest Boulevard
Toronto, Ontario
Great Location! Walk distance to 401 and Warden Ave! Highly Demand In Agincourt Community!Hardwood Floor, Backsplit Model in Immaculate Condition, Features 3 Bedrooms Above Ground And1 More Bedroom Optional Available Upon Request. Steps To Excellent Amenities, Agincourt CI,Public & Catholic School, Agincourt Recreation Centre, Parks, Library, STC, Shopping Centre And Minutes To TTC Bus and Plaza. (id:61852)
Adjoin Realty Inc.
25 - 30 Liben Way
Toronto, Ontario
Welcome to Suite 25 at 30 Liben Way, ideally situated in a central Scarborough location. This well-positioned home offers exceptional everyday convenience, just steps from a nearby shopping centre with a medical plaza, walk-in clinic, and a variety of retail and service options. Public transit is within a short walk, schools are easily accessible on foot, and Highway 401 is only minutes away, providing excellent connectivity throughout the city. Underground parking with EV charging adds to the comfort and practicality of this desirable property in a sought-after community. (id:61852)
Homelife Landmark Realty Inc.
7505 - 388 Yonge Street
Toronto, Ontario
**Furnished Unit** Luxury SKY HIGH furnished suite in the center of Downtown Toronto. Full of Sun, Unobstructed city and lake view. Floor to ceiling window. 100 Walk Score Steps to U of T and TMU, Eaton Centre, Hospital, Shops and Restaurants. Direct access to Subway. lots of amenities, a membership at the higher ground gym and access to shopping and quick eats all without having to step outside. Includes Parking Spot. Students are Welcome. (id:61852)
Homelife New World Realty Inc.
5341 River Road
Niagara Falls, Ontario
This large nearly half-acre lot is just a 10-minute walk from the famous Niagara Falls and popular attractions. Recently updated in 2023, the property features a new heating and cooling system, modern appliances, and refreshed kitchen and bathrooms-ready for you to move in.The spacious land has great potential for development, including the option to add more units. Whether you're looking for rental income, a home with a view, or a solid investment, this prime location near Niagara Falls is an opportunity you won't want to miss! (id:61852)
Royal LePage NRC Realty
#211 - 520 North Service Road
Grimsby, Ontario
Stylish and spacious 2-bedroom condo just minutes from the lake, offering over 700 sq ft of bright open-concept living. Enjoy 9-ft ceilings, a private balcony, in-suite laundry, an exclusive locker, and two owned parking spaces. Heat and water are included, and the building provides easy access to the QEW, parks, and local amenities - an ideal choice for first-time buyers or investors. (id:61852)
Exp Realty
211 - 520 North Service Road
Grimsby, Ontario
Bright and modern 2-bedroom condo in a quiet boutique building steps from the lake, GO station, shopping, and highways. This unit features an open-concept kitchen, private balcony with south exposure, ensuite laundry, two surface parking spots, and an owned locker. Heat, water, and building insurance included. Move-in ready and available immediately, this is your chance to experience lakeside living with modern comfort in the heart of Grimsby Beach. (id:61852)
Exp Realty
46 - 45 Knotsberry Circle
Brampton, Ontario
A beautiful and Stunning Kaneff Built Sun -Filled Stacked Townhouse. Be the One to call this unit as Your Sweet Home! Stunning 3 Bedrooms, 2 Full Bathrooms with 2 Car Parkings for LEASE. Perfect home in vibrant Area of Brampton. The Most Happening Place at Financial Dr and Mississauga Road Neighbourhood. High End Laminate flooring, Quartz countertop, Stainless Steel appliances, Open balcony. This unit offers modern comfort. Conveniently located, this area has access to nearby shopping centres, restaurants, parks, schools, banks, fast food. Minutes to Lion - Head Golf Club, Toronto Premium Outlet, Amazon Warehouse and much more. Enjoy the excellent connectivity access to public transit and HWY 401 and 407 are just minutes away. Tenant Pays 100% Utilities. Tenant Must Provide Insurance Before Moving In. No Pets And No Smoking. Tenant Is Responsible For Lawn Mowing And Snow Removal. Landlords would like to meet with the Potential Tenants before Signing the Agreement to Lease. (id:61852)
Homelife Maple Leaf Realty Ltd.
4395 Castlemore Road
Brampton, Ontario
2.28 Acres land with 4 Bedrooms Home!! This property has potential future for development proposal for 40+ Townhouses!!Investors/Developers Pay attention!! Already considered by developer under proposal to develop 40 townhomes!! You can buy and become part of that investment project!! Seller is willing to sell this property to any investors or developers!! House is in very well condition!!4+2 Bedrooms!! Very convenient location!! Bought now and hold to make tons of money on this project.(Tenants Willing to Stay) (id:61852)
Homelife Silvercity Realty Inc.
129 Union Boulevard
Wasaga Beach, Ontario
Discover your new home in the River's Edge community of Wasaga Beach! This charming 1315 sq ft, open-concept house offers 3 cozy bedrooms and 2.5 bathrooms, making it perfect for families. Enjoy the warmth of natural light streaming through large windows, complemented by stylish 12x24 tile and vinyl plank flooring throughout the main living areas, while the bedrooms feature comfortable carpeting. With convenient access to a single garage, laundry in the basement, and window coverings included, this home is designed for easy living. The generous backyard provides a perfect space for outdoor relaxation and play. Located just steps from the new elementary school, this family-friendly neighbourhood is ideal for A++ tenants ready to create lasting memories. Don't miss out on this wonderful opportunity! (id:61852)
Right At Home Realty
1104 - 5 Old Sheppard Ave Avenue
Toronto, Ontario
Spacious and well-maintained 2 Bedroom unit offering approximately 860 sq. ft. of living included in the rent (water, gas, hydro) plus cable TV, offering excellent value convenience. Available ASAP. Building amenities include 24-hour concierge, indoor swimming pool, fitness centre, tennis court, squash court, party/meeting room, visitor parking, and well-maintained common areas. Conveniently located close to transit, shopping, restaurants, parks, and major highways (DVP/404/401). (id:61852)
Queensway Real Estate Brokerage Inc.
