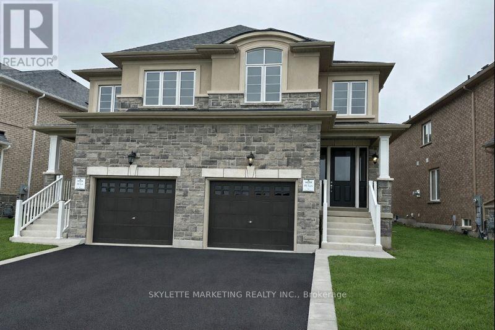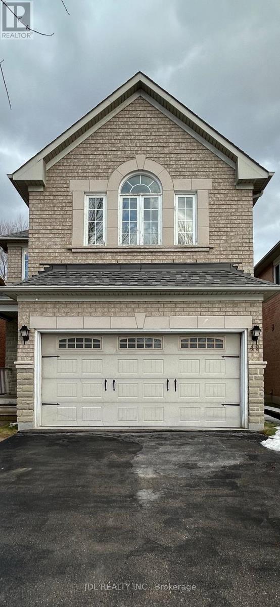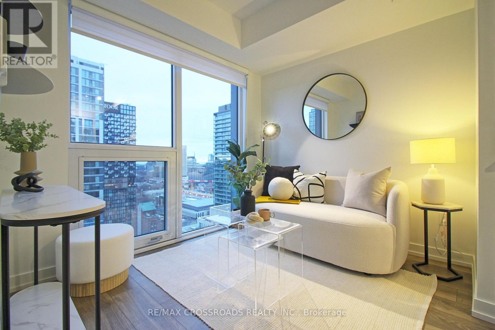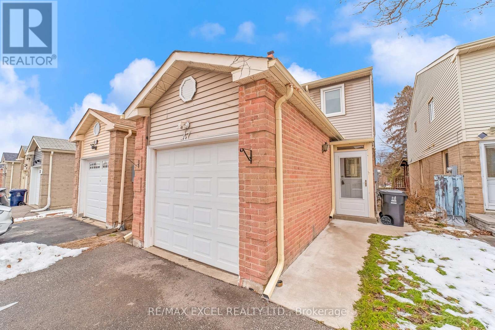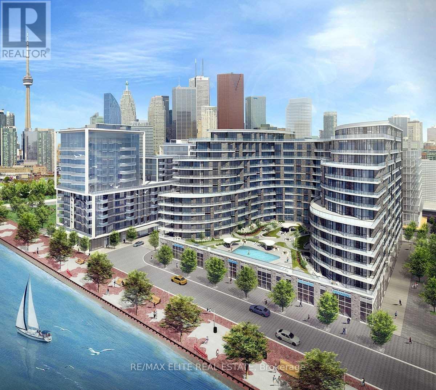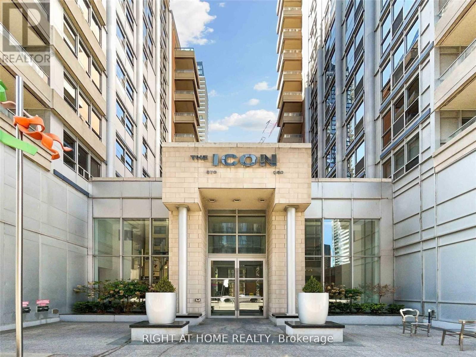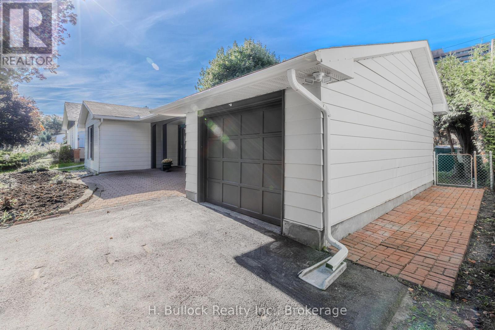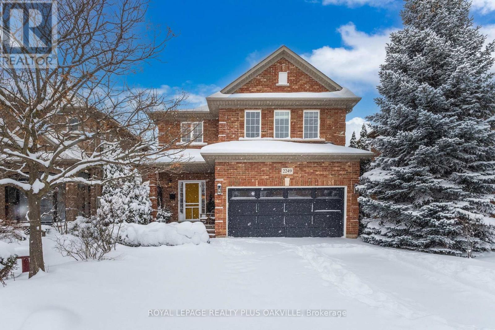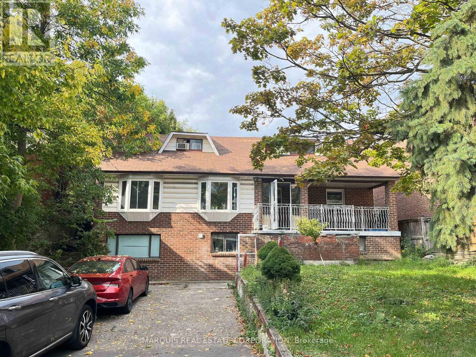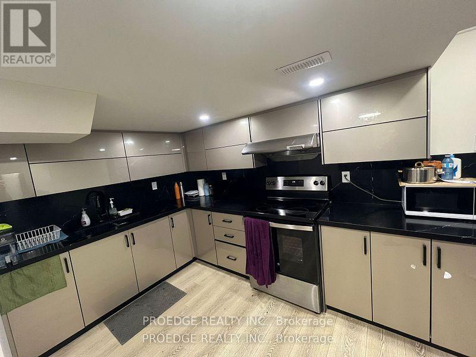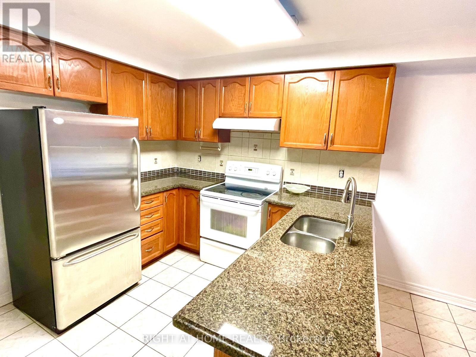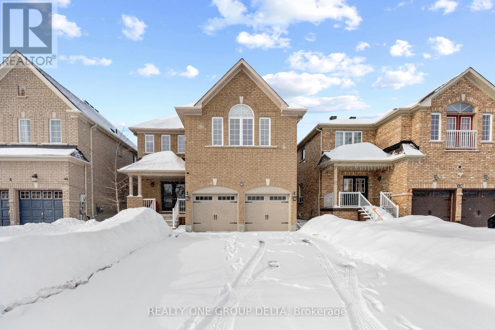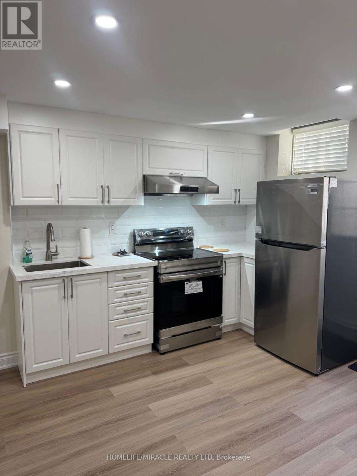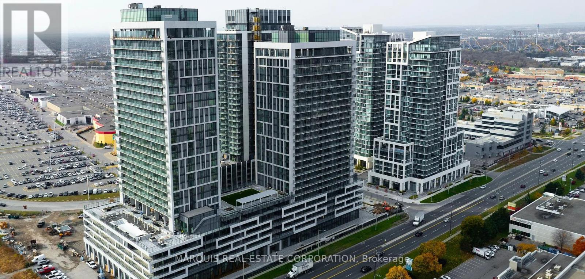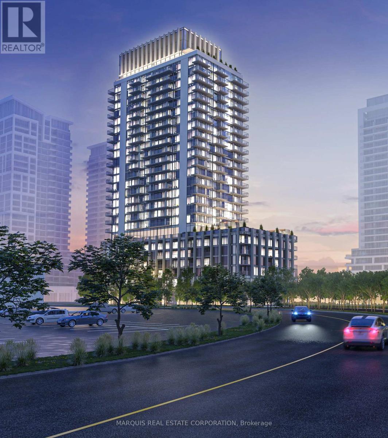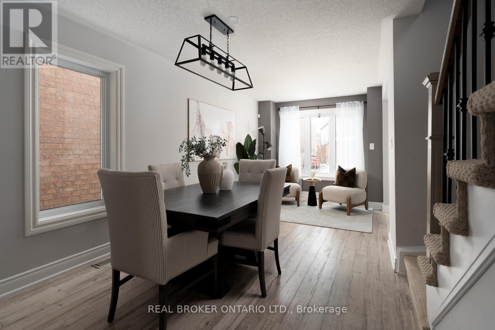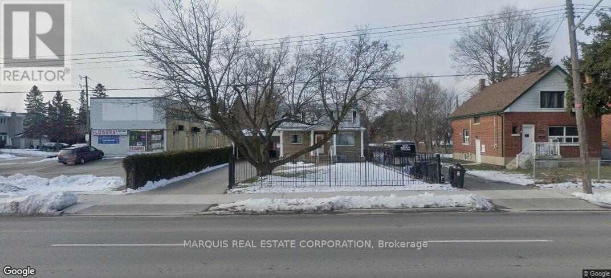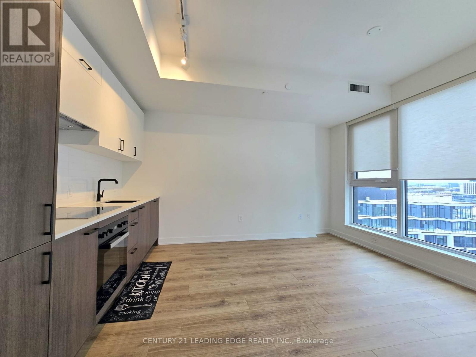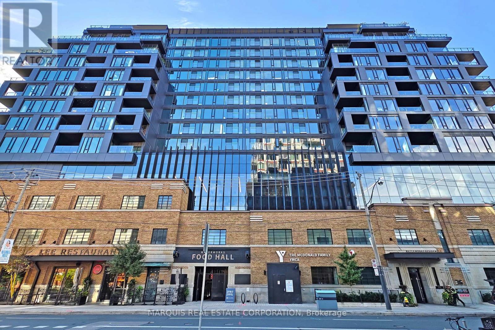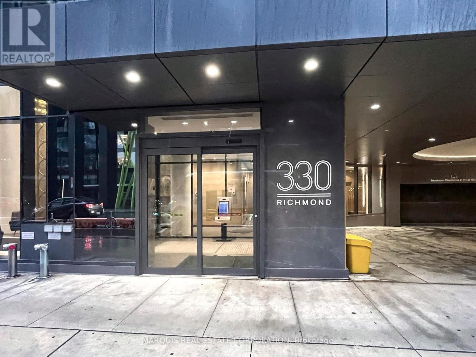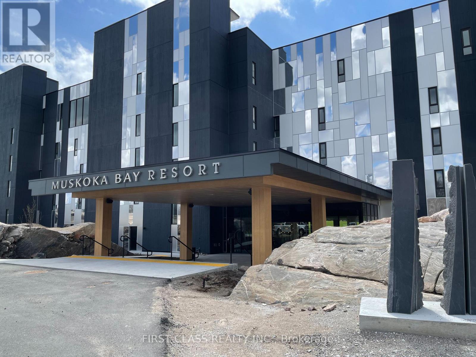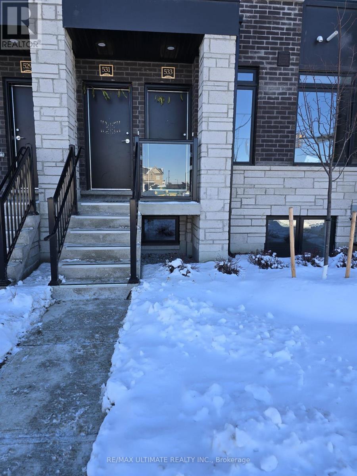83 Picardy Drive
Hamilton, Ontario
This exceptional home offers 3 generous bedrooms and 3 well-finished washrooms, highlighted by soaring 9 ft ceilings on the main level. The bright main floor showcases a seamless living and dining space with engineered hardwood flooring and hardwood staircases accented by iron pickets, creating a refined yet functional atmosphere. The primary bedroom impresses with a distinctive 9 ft coffered ceiling and a spa-inspired 4-piece ensuite featuring a freestanding tub. The modern kitchen is designed with a large centre island and direct access to the backyard, ideal for everyday living and hosting guests. Ideally situated near parks, schools, shopping, dining, transit, and other conveniences. Truly turnkey and ready for immediate occupancy. (id:61852)
Skylette Marketing Realty Inc.
49 Melville St Street
Richmond Hill, Ontario
REALLY UNIQUE HUGE/SPACIOUS/BIG/LARGE MASTER BEDROOM! Dream Home!Just Upgraded Kitchen! Best Deal! Must See! Quite Spacious! Really Bright! Unique Location! Very Close To All Amenities! Schools, Shopping Centers, Restaurants, TTC, Etc. Please Do Not Miss It! Thank You Very Much! (id:61852)
Jdl Realty Inc.
2302 - 82 Dalhousie Street
Toronto, Ontario
Live where the city happens. This outstanding 2-bed, 2-bath condo offers a bright, functional layout with floor-to-ceiling windows and a modern integrated kitchen. Just steps from TTC, the Eaton Centre, TMU and U of T. With an unbeatable walk score of 100, your daily errands, social life and transit are all effortlessly within reach. Add to that top-tier amenities - 24-hour concierge, full gym, rooftop terrace and a dedicated co-working lounge - and you've got a rare combination of central convenience and premium building lifestyle. Ideal for first-time buyers, savvy investors or downsizers seeking downtown ease with exceptional value. (id:61852)
RE/MAX Crossroads Realty Inc.
47 Jacob Fisher Drive
Toronto, Ontario
EXCELLENT LOCATION!!! A MUST-SEE HOME! A beautifully maintained a detached Home in a Peaceful Neighborhood. True Pride Of Ownership In A Family Oriented Neighborhood In The Heart Of Scarborough, This move-in-ready residence offers comfort, convenience, and versatility. This beautifully maintained residence offers 3+1 bedrooms and 3 bathrooms. Modern Kitchen Provides Ample Space For Growing Family. Perfect for first-time buyers, small families, or empty nesters, Enjoy the convenience of being just steps from 24-hour TTC service, places of worship, major stores, schools, restaurants, doctors' offices, hospitals, Minutes To Hwy401, within walking distance to the community Centre and parks - everything you need is within reach! Open Concept Kitchen With Center Island/Breakfast Bar, Very Practical Layout To Entertain Guests Or Relax Yourselves, Walk/Out To Backyard Deck. Updated Stairs And Hardwood Flooring to 2nd Level. The fully finished basement includes a large Bedroom and a Full-Washroom. Includes a newer furnace and a high-efficiency tank-less hot water system-both owned, with no lease expenses. OPPORTUNITY KNOCKS - DON'T MISS IT! (id:61852)
RE/MAX Excel Realty Ltd.
621 - 1 Edgewater Drive
Toronto, Ontario
Experience modern waterfront living at 1 Edgewater Dr in this beautifully appointed 1 bedroom condo with stunning lake views. Located in one of Toronto's most desirable waterfront communities, this bright and airy unit features an open concept layout with 9-ft ceilings, floor to ceiling windows, and a private balcony overlooking the lake. Residents enjoy access to premium amenities, including a fitness centre, rooftop terrace, party room, and 24 hour concierge. Steps from Sugar Beach, Loblaws, St. Lawrence Market, Union Station, TTC, and the Financial District perfect for those seeking convenience and lifestyle. ONE PARKING & LOCKER INCLUDED. (id:61852)
RE/MAX Elite Real Estate
644 - 250 Wellington Street W
Toronto, Ontario
Tridel-built condominium in a prime Downtown Toronto neighbourhood, featuring excellent amenities and a functional layout. The unit boasts a spacious living room, a generously sized bedroom with a large closet, and an open-concept den ideal for a home office or dining area. All appliances are original, except for the brand-new washer and dryer; the remaining appliances are planned to be replaced by the landlords in the near future. Enjoy 24-hour friendly concierge service and security. This downtown condo is ideally located near the Financial District, the historic St. Lawrence Market, Rogers Centre, CN Tower, the Entertainment District, and more. (id:61852)
Right At Home Realty
B - 3336 Kodiak Street
Ottawa, Ontario
Welcome to Unit B, a beautifully renovated lower-level unit in a converted bungalow duplex. This spacious and well-designed unit offers comfort, privacy, and modern finishes throughout. Features include: 3 generously sized bedrooms,1 full modern washroom, Bright open-concept living and dining area, Updated kitchen with contemporary finishes, Large windows providing excellent natural light, Private entrance, In-suite Laundry, layout designed for functionality and comfort. This unit is ideal for professionals, Couples looking for a clean, move-in-ready home. Conveniently located close to schools, parks, shopping. and public transit. Water included, Hydro is not included (id:61852)
H. Bullock Realty Inc.
2249 Woodcrest Drive
Oakville, Ontario
Your search is over! One of only four quality-built Markay Homes in Oakville's sought-after, family-friendly Westmount neighbourhood. Offering over 3,580 sq ft of finished living space, this exceptional home features 4+1 beds, 3.5 baths, double garage, & a professionally finished basement, complemented by warm, inviting décor & a highly functional floor plan with all the principal rooms families are looking for! Impressive curb appeal, & a covered front porch welcoming you to the bright main level with 9-foot ceilings, a sun-filled foyer, living room with gas fireplace and private backyard views, separate dining room, eat-in kitchen with breakfast bar, and convenient main-floor laundry with garage access.Upper level offers a spacious & unique lounge area, ideal as a family rm, teen retreat, play area, fitness space, or sitting room. Primary bed includes a 5-pc ensuite with double vanity, separate shower, corner tub, & walk-in closet. Three additional beds (one with walk-in closet), a full main bath, and linen closet complete this level. Professionally finished basement features a large open-concept space suitable for a recreation rm plus fitness, yoga, or play area, along with a 5th bed, full bath with shower, cold room, and plenty of storage! Walk out from the kitchen to a spacious interlock patio surrounded by mature trees & beautifully maintained gardens. A true gardener's delight with perennial flowers gardens, organic vegetable and herb gardens, a storage shed, in a private, tranquil setting. Updates & Upgrades: AC (2025), roof (2016), driveway (2016), EV charger in garage, upgraded insulation, newer gas fireplace, new dryer, upgraded light fixtures, hardwood flooring on main level, & hardwood stairs. Desirable location near extensive trail systems, top-ranked schools, OTMH Hospital, Glen Abbey & Pine Glen rec centres, shopping, dining, hwys, and GO. Immaculately maintained, move-in ready, & ideal for families - a must-see home that truly checks all the boxes (id:61852)
Royal LePage Realty Plus Oakville
14 Cardell Avenue
Toronto, Ontario
For renovators and/or builders. Currently generating more than $7,000 per month in rent. Severance documents available. (id:61852)
Marquis Real Estate Corporation
Bsmt - 18 Fireside Drive
Brampton, Ontario
Available from Feb 1st. Absolutely Stunning one and half year old Legal Basement Apartment. With 3 Spacious Bedrooms And 2 Full Washrooms. Home With Totally Separate Entrance! Open Concept Kitchen Room. Upgraded Kitchen With Quartz C'top, Back Splash, Comes With Fridge, Stove, Washer & Dryer Beautiful Layout, Premium Vinyl Floors, Ceramic Tiles In The Washroom Walking Distance To Grocery Shops. Close to the GO station For Basement Tenant! Extras: All Existing Appliances. Close To All Amenities Plaza, Doctors, Religious Places, School, Transit, Minutes To Highway. (id:61852)
Proedge Realty Inc.
A - 55 Velvet Grass Lane
Brampton, Ontario
Immaculate Front Quad, Across From Brampton Hospital. Features Sun Filled Floor Plan, Spacious Living & Dining W/ExtraWindows, Eat-In Kitchen With Oak Cabinets, Spacious 3 Bdrms, Living Rm With Large Windows. No Carpet Throughout. Skylight, Lots Of Natural Light. Close To Bus Stops, Recreation Center, shopping plazas, Place Of Worships & Schools. Laundry, 75% Utility. (id:61852)
Right At Home Realty
8 Charlemagne Avenue
Barrie, Ontario
Located in one of Barrie's most desirable communities, this beautifully maintained and updated legal duplex offers an exceptional opportunity for investors, multi-generational families, or homeowners seeking additional income. Enjoy a prime location close to parks, trails, beaches, and the GO Train, providing both convenience and an active lifestyle.Top-rated elementary and secondary schools are nearby, including a newer high school within walking distance, complete with a park and playground.The main home features 9-foot ceilings on the main level, elegant oak stairs with modern steel railings, and a carpet-free layout throughout. The second floor offers four spacious bedrooms plus a large den or library that can easily be converted into a fifth bedroom, along with three bathrooms designed for comfort and functionality.The fully self-contained legal basement apartment with a separate entrance includes two generous bedrooms, one full bathroom, a modern kitchen, a large living area, and separate laundry-ideal for extended family or strong rental income potential.Recent upgrades include a new roof, new laminate flooring on the second level, fresh paint throughout, and a new sump pump. Conveniently located close to all amenities, this move-in-ready property is not to be missed. (id:61852)
Realty One Group Delta
Basement - 19 Arnold Crescent
New Tecumseth, Ontario
Beautiful never-lived-in 1-bedroom basement apartment, thoughtfully designed and fully furnished with brand new furniture. Features ensuite laundry, a modern layout, and a comfortable living space. All utilities included for added convenience. Ideal for a quiet, respectful tenant seeking a turnkey, move-in-ready home in a well-maintained property. (id:61852)
Homelife/miracle Realty Ltd
2111 - 27 Korda Gate
Vaughan, Ontario
Brand new never lived in. (id:61852)
Marquis Real Estate Corporation
2111 - 27 Korda Gate
Vaughan, Ontario
Part of a master-planned community by Greenpark Group, this high-rise is located near 8946 Jane St. Its architecture and interior design are considered refined, with modern amenities and landscapes. (id:61852)
Marquis Real Estate Corporation
210 - 1100 Kingston Road
Toronto, Ontario
Welcome to this Quaint, Modern Chic, Charming and Vibrant Kingston Road Village! Experience an Intimate and Elegant Living in this 902 SF, 2 Bedroom + Den + 2 Full Washrooms in Toronto's Upper Beach. Explore the neighbourhood's many delights, from boutiques to cafes to the breathtaking parks and ravines, including the BEACH itself and its endless attractions, which are literally minutes away "down the hill"! Discover why this condo unit is a place to truly call home. Steps to Shops, TTC transit, Top-rated Schools, Restaurants, Blantyre Park with Sports Diamond and Outdoor Pool Combo, Toronto Hunt Club, Farmer's Market, Boardwalk, Cinemas, etc. This unit features High-end Laminate Flooring throughout. Open-Concept Living/Dining Room with a walk-out to a generously-sized balcony where you can enjoy a peaceful morning coffee or unwind with a glass of wine at the end of the night. A dedicated gas BBQ hookup comes in handy for your outdoor grilling. Upgraded Kitchen with Quartz Countertop & Built-In Stainless Steel appliances, Upscale Amenities Include: Rooftop Deck/Garden with BBQ's and Panoramic Views, Entertainment, Lounge with a Fireplace, Guest Suites, Games Rm, Fitness and Yoga Room, Billiard Room, Library, Pet Wash Room and more. **EXTRAS** 1 Parking, 1 Locker, Concierge Mon-Fri 3PM-11PM & overnight security, Sat/Sun 24 hrs. (id:61852)
Century 21 Leading Edge Realty Inc.
91 Tansley Crescent
Ajax, Ontario
Tucked away on a quiet crescent in "The Hamlet" community in popular Northeast Ajax, 91 Tansley Crescent is a beautifully renovated, detached home! It features three large bedrooms, including a gorgeous primary bedroom with walk-in closet and ensuite washroom. The lovely, sun filled, main floor flows perfectly creating an inviting atmosphere for family hangouts, entertaining, or relaxing alone. The gorgeous, updated kitchen showcases an island with wine rack and seating area, stainless steel appliances, granite countertops, and is open to the family room, both of which overlook the backyard with a large deck and gas line hookup for the bbq! The house doesn't stop there though - the basement has been fully finished with an amazing rec room, additional three piece washroom, office area, and laundry!With a long list of updates in the past several years, including the fully finished basement, a new roof, new energy efficient windows, back patio door, garage door, large back deck, new gas lines for the bbq and gas stove in the kitchen, air conditioner, and more, this beautiful home has not only been well maintained, it's been thoroughly updated and renovated as well.Popular, in-demand location, providing easy access to schools, shopping centers, public transit, Highway 412 and 401, and the Ajax GO station, as well as parks and Deer Creek Golf Club. Beautiful home ready and waiting for you! (id:61852)
Real Broker Ontario Ltd.
654 Birchmount Road
Toronto, Ontario
Move-in ready with basement tenant potential. (id:61852)
Marquis Real Estate Corporation
1020 - 1 Quarrington Lane
Toronto, Ontario
Be the first to call this brand new, never-lived-in 1-bedroom condo home at One Crosstown. Located in a highly sought-after North York neighbourhood, this beautifully designed suite features a smart open-concept layout with modern finishes and a bright, comfortable living space ideal for today's urban lifestyle. Includes one parking space for added convenience. Residents enjoy an exceptional collection of amenities including a fully equipped fitness centre, stylish party and meeting rooms, guest suites, inviting lounge spaces, outdoor BBQ terraces, and 24-hour concierge service for peace of mind. Perfectly positioned with seamless access to the DVP, Highway 404, and TTC, and just minutes to Shops at Don Mills, Ontario Science Centre, Aga Khan Museum, parks, schools, grocery stores, dining, and everyday essentials. A fantastic opportunity to enjoy contemporary condo living in a prime location. (id:61852)
Century 21 Leading Edge Realty Inc.
1222 - 0 Parking - 505 Richmond Street W
Toronto, Ontario
Premium unit, luxury building, south unobstructed exposure. (id:61852)
Marquis Real Estate Corporation
505br2 - 330 Richmond Street W
Toronto, Ontario
Shared accommodation. Second bedroom only. Female only. Fully furnished. Available March 1 or sooner. (id:61852)
Marquis Real Estate Corporation
306 - 120 Carrick Trail
Gravenhurst, Ontario
Welcome to Muskoka Bay Resort, where luxury meets lifestyle. This beautifully appointed 1 Bedroom + Den, 1 Bathroom condo at 120 Carrick Trail, Suite 306 offers stunning views and an elevated Muskoka living experience. The open-concept layout features a modern kitchen, spacious living area, and a versatile den ideal for a home office or guest space. Enjoy upscale finishes, ample natural light, and a private balcony overlooking the resort surroundings. Residents have access to world-class amenities including an award-winning golf course, Cliffside Restaurant, infinity pool, fitness centre, spa, and scenic walking trails. Located minutes from downtown Gravenhurst, Lake Muskoka, and year-round recreational activities. Experience resort-style living in the heart of Muskoka! (id:61852)
First Class Realty Inc.
533 Tim Manley Avenue
Caledon, Ontario
Beautiful brand-new, never-lived-in 3-storey townhome offering 3 bedrooms, 3 bathrooms, and 2-car parking, ideally located at McLaughlin & Tim Manley. This home features a bright open-concept layout with a modern kitchen, extended white cabinetry, and brand new appliances. Enjoy spacious balconies perfect for relaxing and taking in the views, along with high ceilings and large windows that flood the space with natural light. Situated in a prime Caledon location, close to schools, parks, shopping, transit, and all essential amenities - this home offers comfort, style, and convenience. (id:61852)
RE/MAX Ultimate Realty Inc.
Lower - 1176 Willowbrook Drive
Oakville, Ontario
LEGAL BASEMENT APARTMENT - FULLY RENOVATED!This beautifully renovated legal basement apartment offers a private entrance and modern finishes throughout. Featuring 2 bedrooms, 3PC bathroom, and a separate laundry room for added convenience. The unit includes one driveway parking spot and is perfectly designed for comfortable living.1-minute walk to Blakelock Secondary School, Minutes to Appleby College and the lake. Easy access to both Oakville GO Stations (id:61852)
Right At Home Realty
