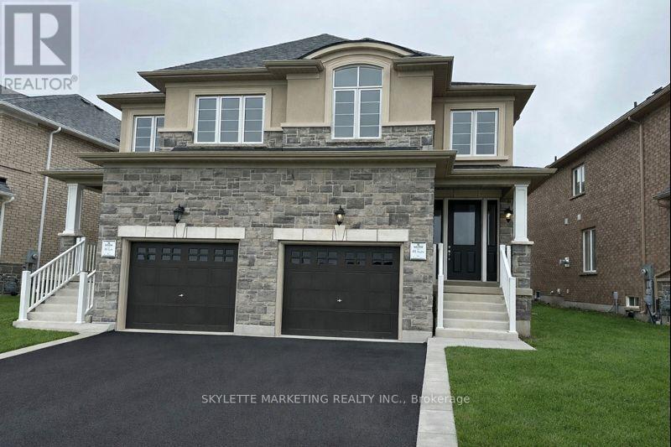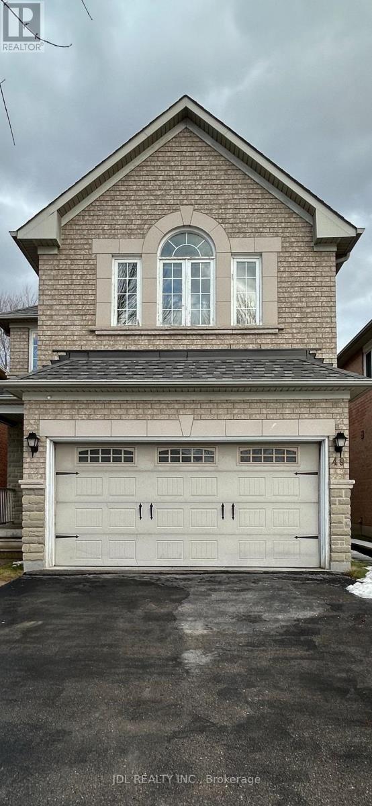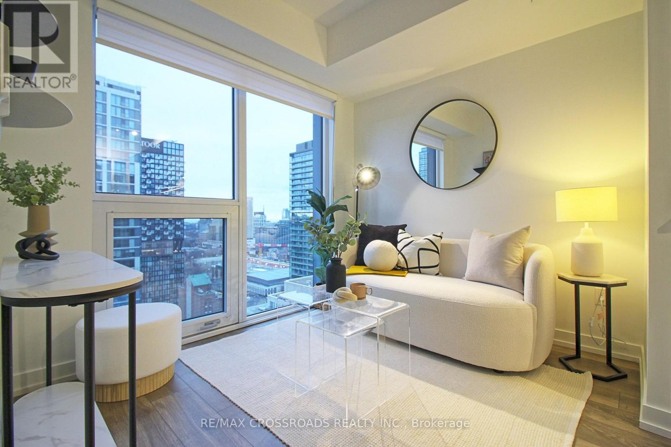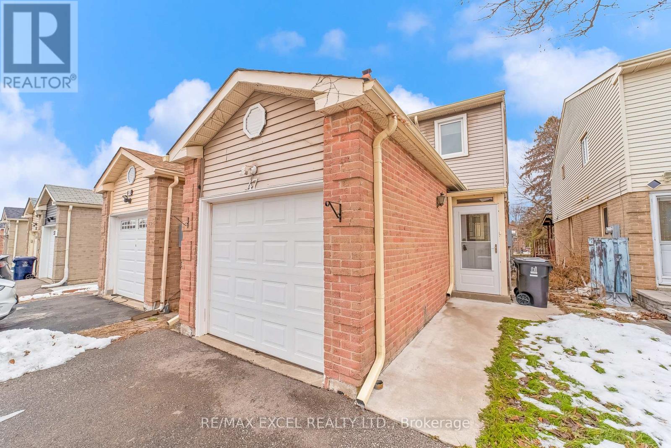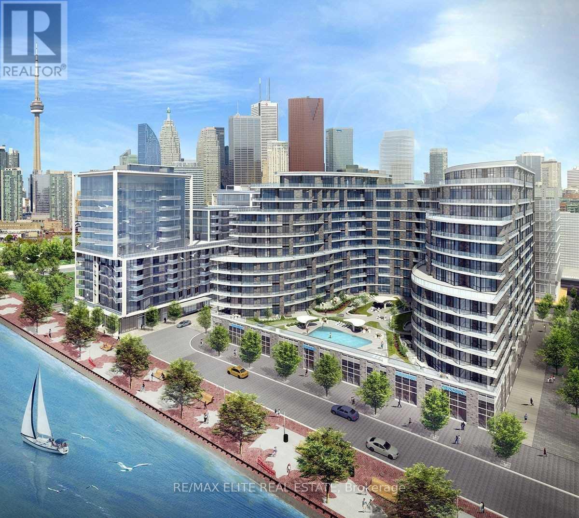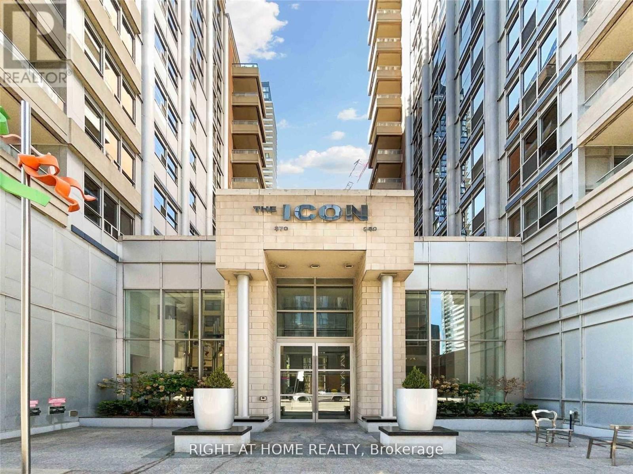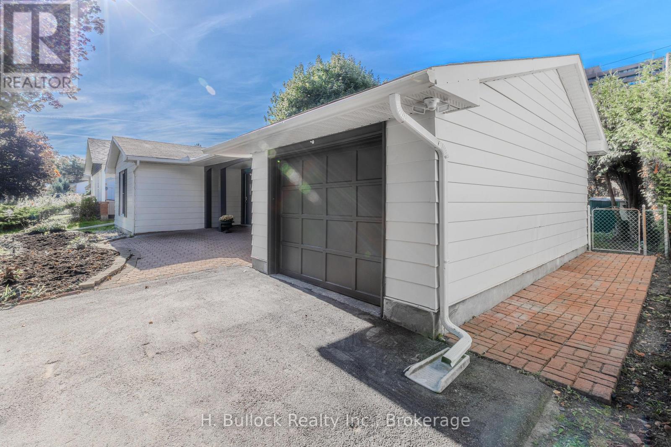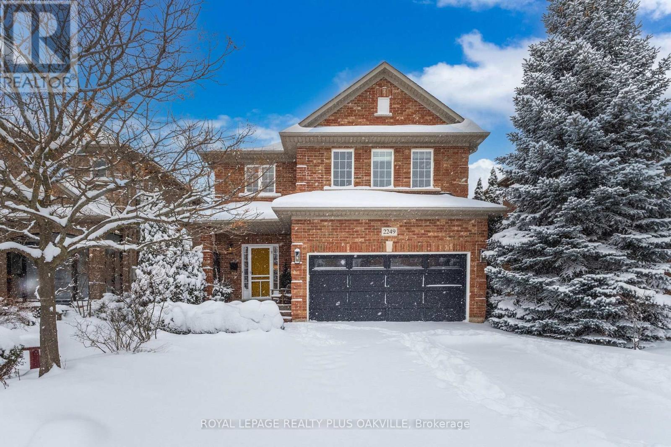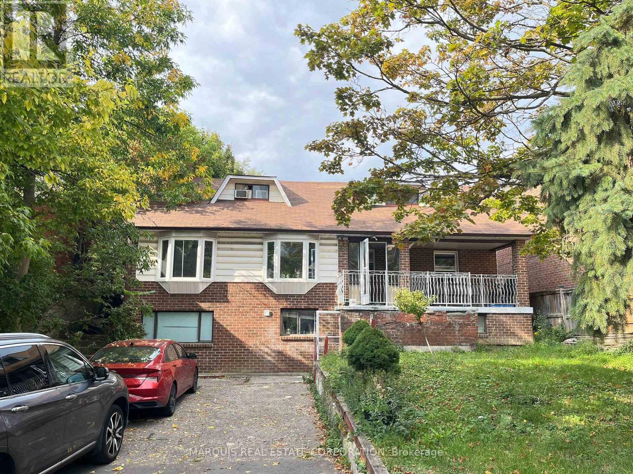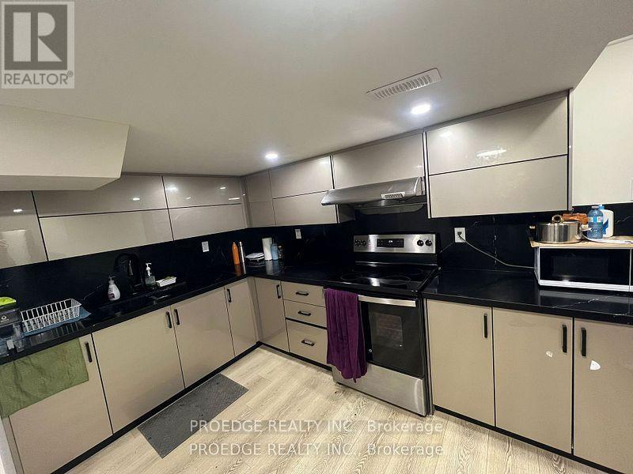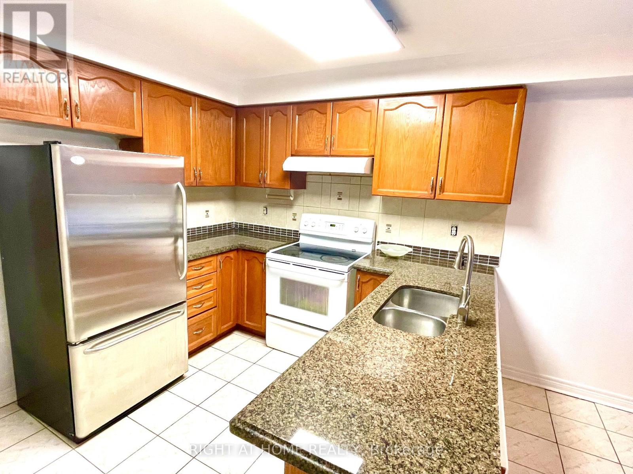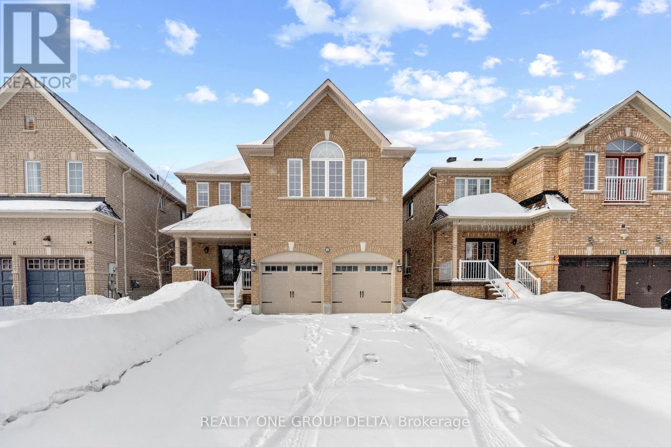83 Picardy Drive
Hamilton, Ontario
This exceptional home offers 3 generous bedrooms and 3 well-finished washrooms, highlighted by soaring 9 ft ceilings on the main level. The bright main floor showcases a seamless living and dining space with engineered hardwood flooring and hardwood staircases accented by iron pickets, creating a refined yet functional atmosphere. The primary bedroom impresses with a distinctive 9 ft coffered ceiling and a spa-inspired 4-piece ensuite featuring a freestanding tub. The modern kitchen is designed with a large centre island and direct access to the backyard, ideal for everyday living and hosting guests. Ideally situated near parks, schools, shopping, dining, transit, and other conveniences. Truly turnkey and ready for immediate occupancy. (id:61852)
Skylette Marketing Realty Inc.
49 Melville St Street
Richmond Hill, Ontario
REALLY UNIQUE HUGE/SPACIOUS/BIG/LARGE MASTER BEDROOM! Dream Home!Just Upgraded Kitchen! Best Deal! Must See! Quite Spacious! Really Bright! Unique Location! Very Close To All Amenities! Schools, Shopping Centers, Restaurants, TTC, Etc. Please Do Not Miss It! Thank You Very Much! (id:61852)
Jdl Realty Inc.
2302 - 82 Dalhousie Street
Toronto, Ontario
Live where the city happens. This outstanding 2-bed, 2-bath condo offers a bright, functional layout with floor-to-ceiling windows and a modern integrated kitchen. Just steps from TTC, the Eaton Centre, TMU and U of T. With an unbeatable walk score of 100, your daily errands, social life and transit are all effortlessly within reach. Add to that top-tier amenities - 24-hour concierge, full gym, rooftop terrace and a dedicated co-working lounge - and you've got a rare combination of central convenience and premium building lifestyle. Ideal for first-time buyers, savvy investors or downsizers seeking downtown ease with exceptional value. (id:61852)
RE/MAX Crossroads Realty Inc.
47 Jacob Fisher Drive
Toronto, Ontario
EXCELLENT LOCATION!!! A MUST-SEE HOME! A beautifully maintained a detached Home in a Peaceful Neighborhood. True Pride Of Ownership In A Family Oriented Neighborhood In The Heart Of Scarborough, This move-in-ready residence offers comfort, convenience, and versatility. This beautifully maintained residence offers 3+1 bedrooms and 3 bathrooms. Modern Kitchen Provides Ample Space For Growing Family. Perfect for first-time buyers, small families, or empty nesters, Enjoy the convenience of being just steps from 24-hour TTC service, places of worship, major stores, schools, restaurants, doctors' offices, hospitals, Minutes To Hwy401, within walking distance to the community Centre and parks - everything you need is within reach! Open Concept Kitchen With Center Island/Breakfast Bar, Very Practical Layout To Entertain Guests Or Relax Yourselves, Walk/Out To Backyard Deck. Updated Stairs And Hardwood Flooring to 2nd Level. The fully finished basement includes a large Bedroom and a Full-Washroom. Includes a newer furnace and a high-efficiency tank-less hot water system-both owned, with no lease expenses. OPPORTUNITY KNOCKS - DON'T MISS IT! (id:61852)
RE/MAX Excel Realty Ltd.
621 - 1 Edgewater Drive
Toronto, Ontario
Experience modern waterfront living at 1 Edgewater Dr in this beautifully appointed 1 bedroom condo with stunning lake views. Located in one of Toronto's most desirable waterfront communities, this bright and airy unit features an open concept layout with 9-ft ceilings, floor to ceiling windows, and a private balcony overlooking the lake. Residents enjoy access to premium amenities, including a fitness centre, rooftop terrace, party room, and 24 hour concierge. Steps from Sugar Beach, Loblaws, St. Lawrence Market, Union Station, TTC, and the Financial District perfect for those seeking convenience and lifestyle. ONE PARKING & LOCKER INCLUDED. (id:61852)
RE/MAX Elite Real Estate
644 - 250 Wellington Street W
Toronto, Ontario
Tridel-built condominium in a prime Downtown Toronto neighbourhood, featuring excellent amenities and a functional layout. The unit boasts a spacious living room, a generously sized bedroom with a large closet, and an open-concept den ideal for a home office or dining area. All appliances are original, except for the brand-new washer and dryer; the remaining appliances are planned to be replaced by the landlords in the near future. Enjoy 24-hour friendly concierge service and security. This downtown condo is ideally located near the Financial District, the historic St. Lawrence Market, Rogers Centre, CN Tower, the Entertainment District, and more. (id:61852)
Right At Home Realty
B - 3336 Kodiak Street
Ottawa, Ontario
Welcome to Unit B, a beautifully renovated lower-level unit in a converted bungalow duplex. This spacious and well-designed unit offers comfort, privacy, and modern finishes throughout. Features include: 3 generously sized bedrooms,1 full modern washroom, Bright open-concept living and dining area, Updated kitchen with contemporary finishes, Large windows providing excellent natural light, Private entrance, In-suite Laundry, layout designed for functionality and comfort. This unit is ideal for professionals, Couples looking for a clean, move-in-ready home. Conveniently located close to schools, parks, shopping. and public transit. Water included, Hydro is not included (id:61852)
H. Bullock Realty Inc.
2249 Woodcrest Drive
Oakville, Ontario
Your search is over! One of only four quality-built Markay Homes in Oakville's sought-after, family-friendly Westmount neighbourhood. Offering over 3,580 sq ft of finished living space, this exceptional home features 4+1 beds, 3.5 baths, double garage, & a professionally finished basement, complemented by warm, inviting décor & a highly functional floor plan with all the principal rooms families are looking for! Impressive curb appeal, & a covered front porch welcoming you to the bright main level with 9-foot ceilings, a sun-filled foyer, living room with gas fireplace and private backyard views, separate dining room, eat-in kitchen with breakfast bar, and convenient main-floor laundry with garage access.Upper level offers a spacious & unique lounge area, ideal as a family rm, teen retreat, play area, fitness space, or sitting room. Primary bed includes a 5-pc ensuite with double vanity, separate shower, corner tub, & walk-in closet. Three additional beds (one with walk-in closet), a full main bath, and linen closet complete this level. Professionally finished basement features a large open-concept space suitable for a recreation rm plus fitness, yoga, or play area, along with a 5th bed, full bath with shower, cold room, and plenty of storage! Walk out from the kitchen to a spacious interlock patio surrounded by mature trees & beautifully maintained gardens. A true gardener's delight with perennial flowers gardens, organic vegetable and herb gardens, a storage shed, in a private, tranquil setting. Updates & Upgrades: AC (2025), roof (2016), driveway (2016), EV charger in garage, upgraded insulation, newer gas fireplace, new dryer, upgraded light fixtures, hardwood flooring on main level, & hardwood stairs. Desirable location near extensive trail systems, top-ranked schools, OTMH Hospital, Glen Abbey & Pine Glen rec centres, shopping, dining, hwys, and GO. Immaculately maintained, move-in ready, & ideal for families - a must-see home that truly checks all the boxes (id:61852)
Royal LePage Realty Plus Oakville
14 Cardell Avenue
Toronto, Ontario
For renovators and/or builders. Currently generating more than $7,000 per month in rent. Severance documents available. (id:61852)
Marquis Real Estate Corporation
Bsmt - 18 Fireside Drive
Brampton, Ontario
Available from Feb 1st. Absolutely Stunning one and half year old Legal Basement Apartment. With 3 Spacious Bedrooms And 2 Full Washrooms. Home With Totally Separate Entrance! Open Concept Kitchen Room. Upgraded Kitchen With Quartz C'top, Back Splash, Comes With Fridge, Stove, Washer & Dryer Beautiful Layout, Premium Vinyl Floors, Ceramic Tiles In The Washroom Walking Distance To Grocery Shops. Close to the GO station For Basement Tenant! Extras: All Existing Appliances. Close To All Amenities Plaza, Doctors, Religious Places, School, Transit, Minutes To Highway. (id:61852)
Proedge Realty Inc.
A - 55 Velvet Grass Lane
Brampton, Ontario
Immaculate Front Quad, Across From Brampton Hospital. Features Sun Filled Floor Plan, Spacious Living & Dining W/ExtraWindows, Eat-In Kitchen With Oak Cabinets, Spacious 3 Bdrms, Living Rm With Large Windows. No Carpet Throughout. Skylight, Lots Of Natural Light. Close To Bus Stops, Recreation Center, shopping plazas, Place Of Worships & Schools. Laundry, 75% Utility. (id:61852)
Right At Home Realty
8 Charlemagne Avenue
Barrie, Ontario
Located in one of Barrie's most desirable communities, this beautifully maintained and updated legal duplex offers an exceptional opportunity for investors, multi-generational families, or homeowners seeking additional income. Enjoy a prime location close to parks, trails, beaches, and the GO Train, providing both convenience and an active lifestyle.Top-rated elementary and secondary schools are nearby, including a newer high school within walking distance, complete with a park and playground.The main home features 9-foot ceilings on the main level, elegant oak stairs with modern steel railings, and a carpet-free layout throughout. The second floor offers four spacious bedrooms plus a large den or library that can easily be converted into a fifth bedroom, along with three bathrooms designed for comfort and functionality.The fully self-contained legal basement apartment with a separate entrance includes two generous bedrooms, one full bathroom, a modern kitchen, a large living area, and separate laundry-ideal for extended family or strong rental income potential.Recent upgrades include a new roof, new laminate flooring on the second level, fresh paint throughout, and a new sump pump. Conveniently located close to all amenities, this move-in-ready property is not to be missed. (id:61852)
Realty One Group Delta
