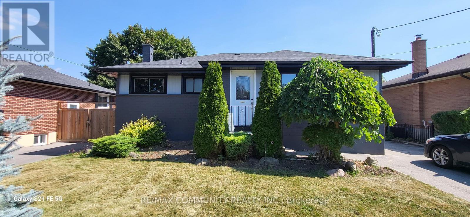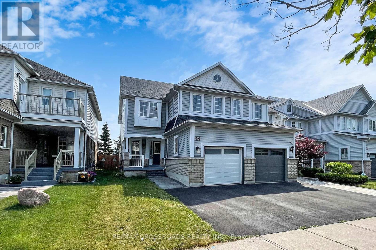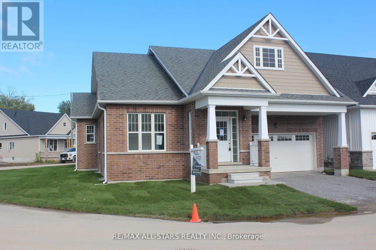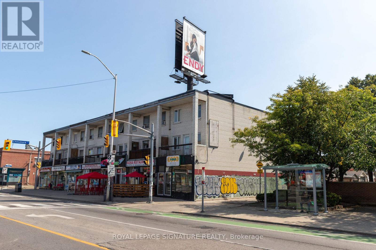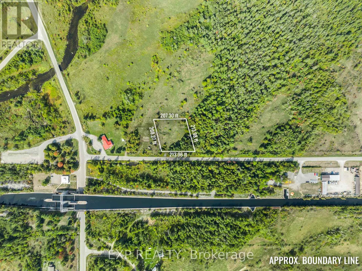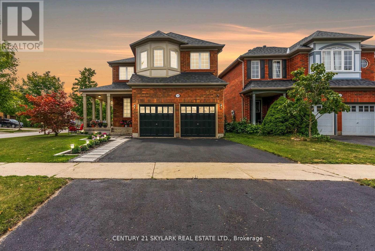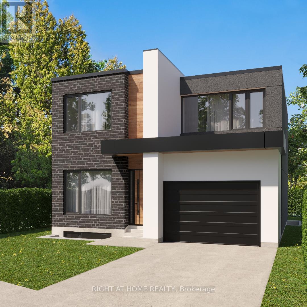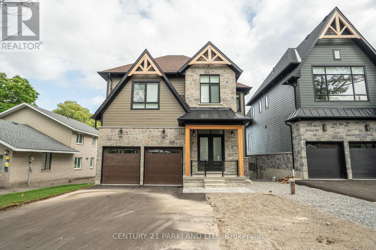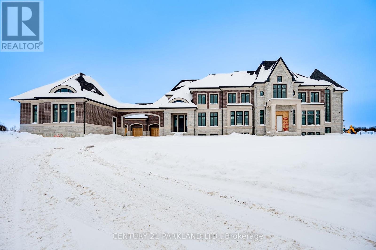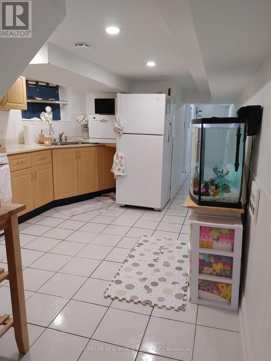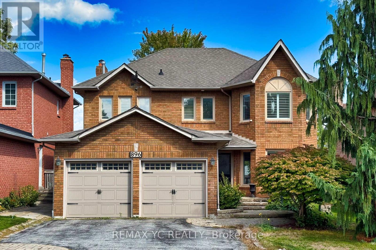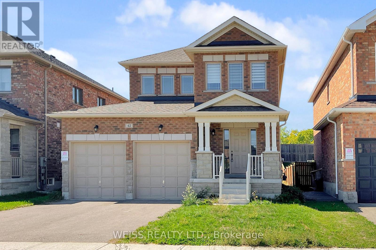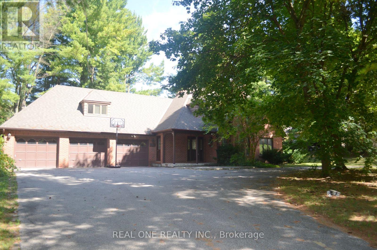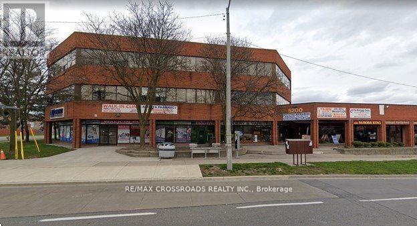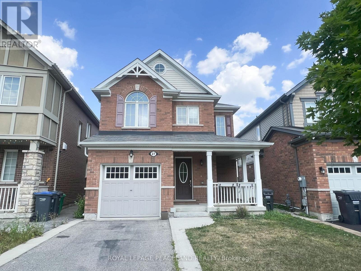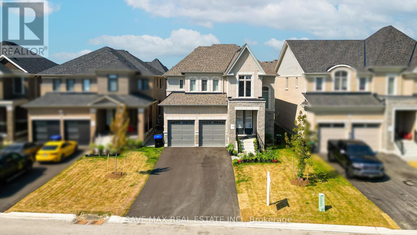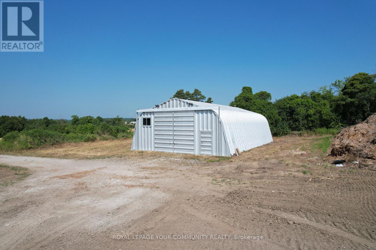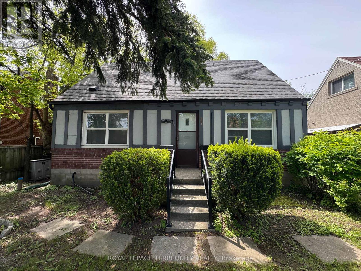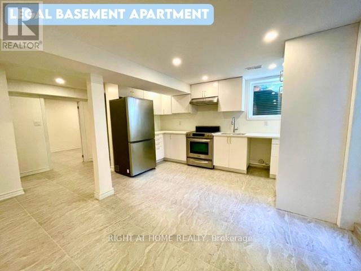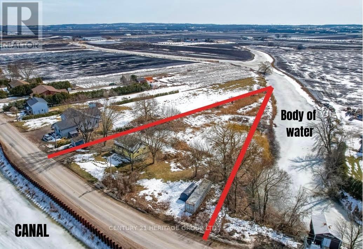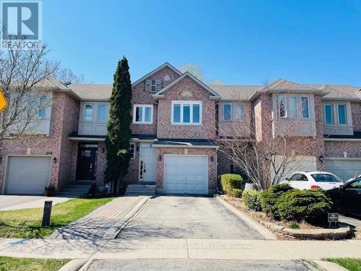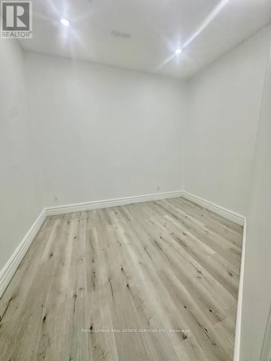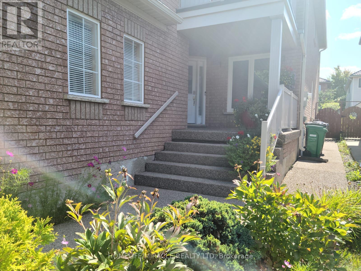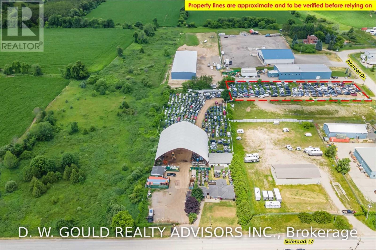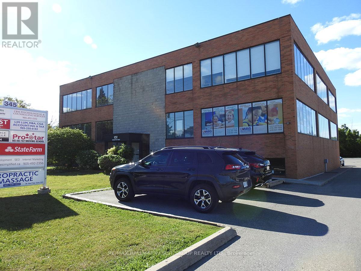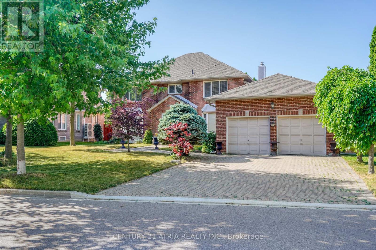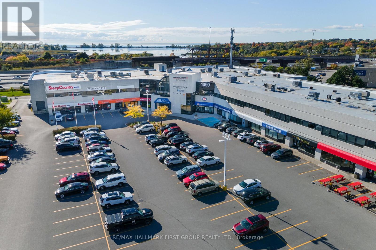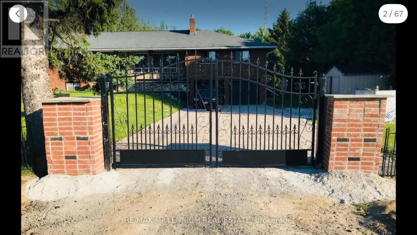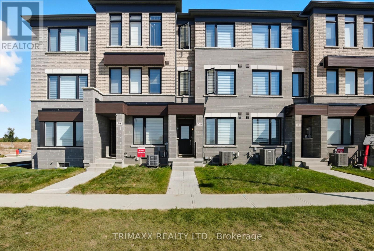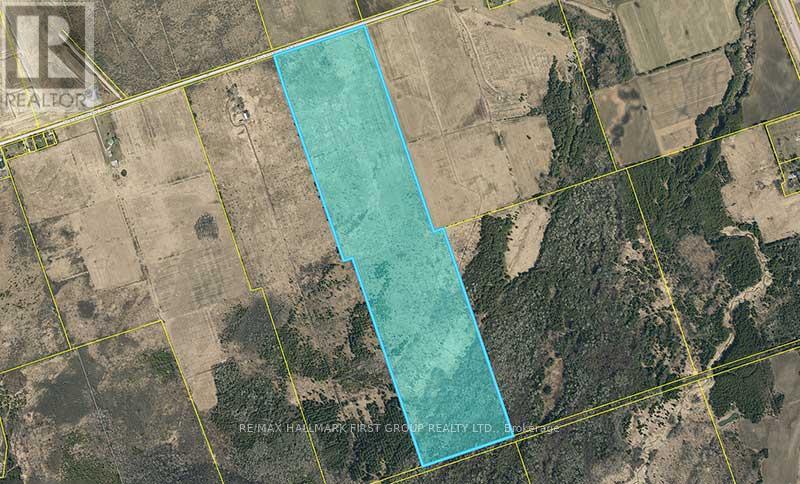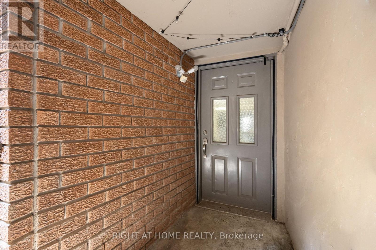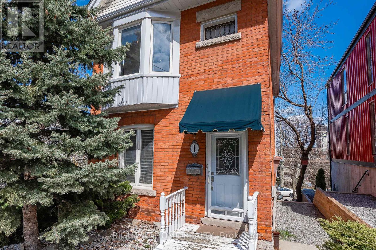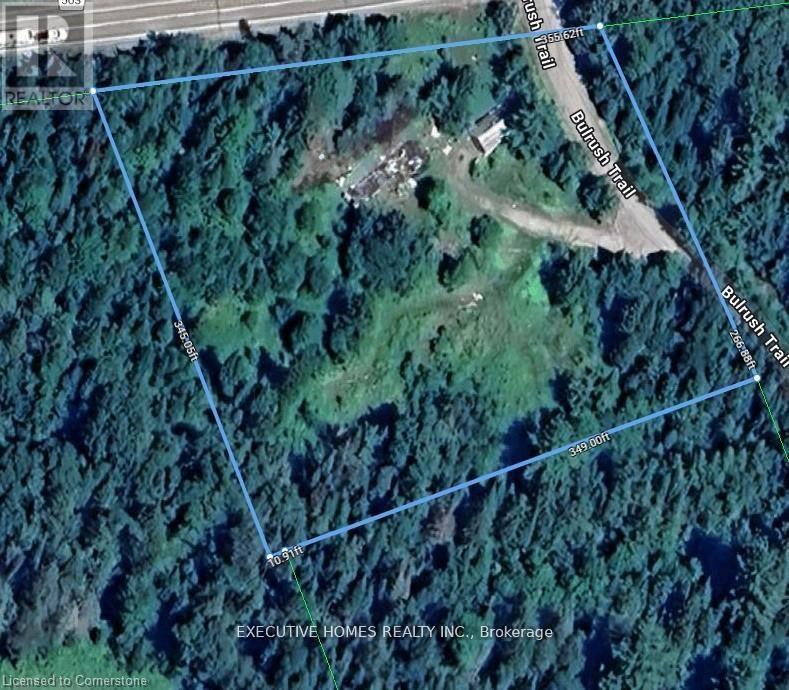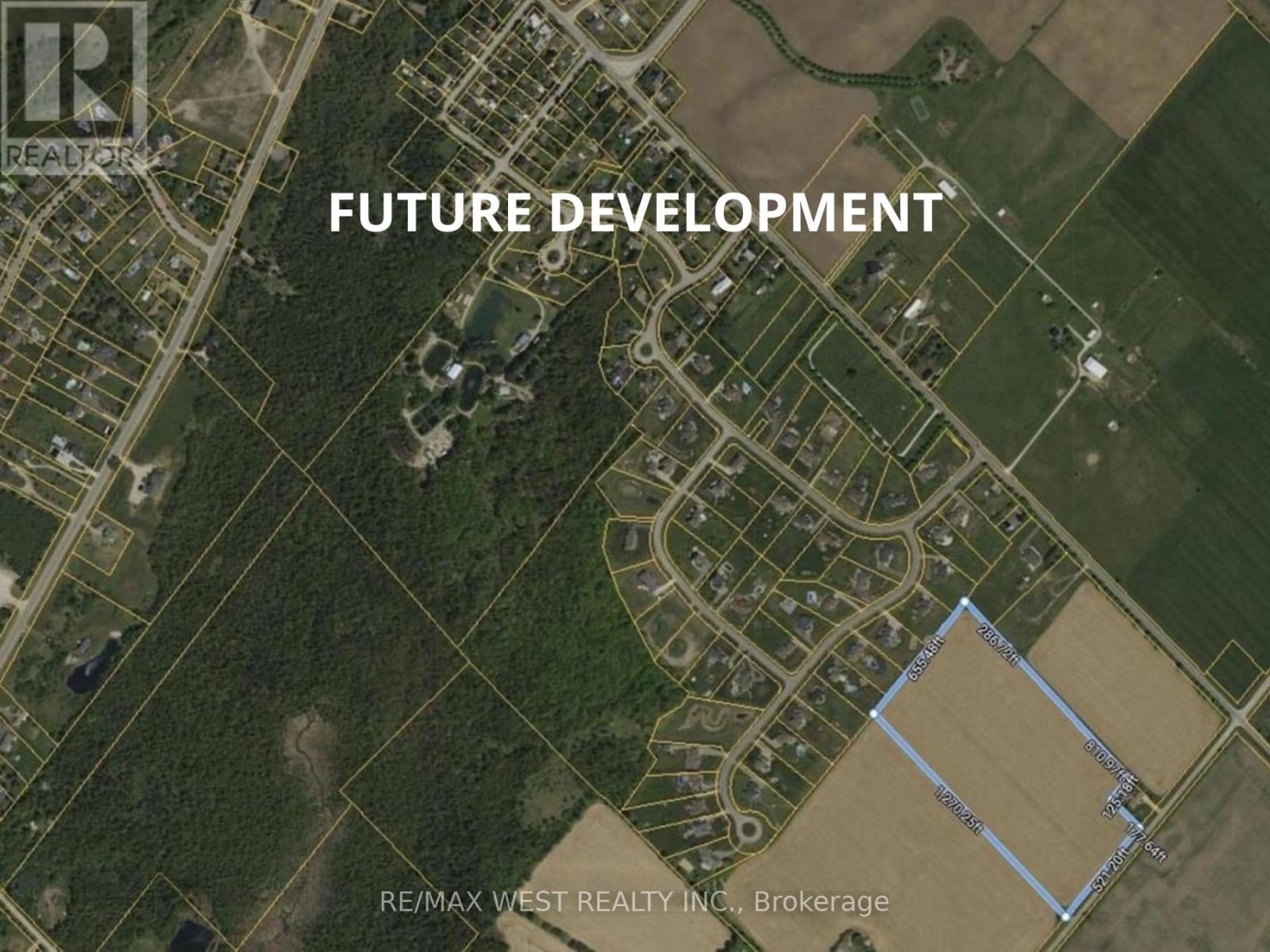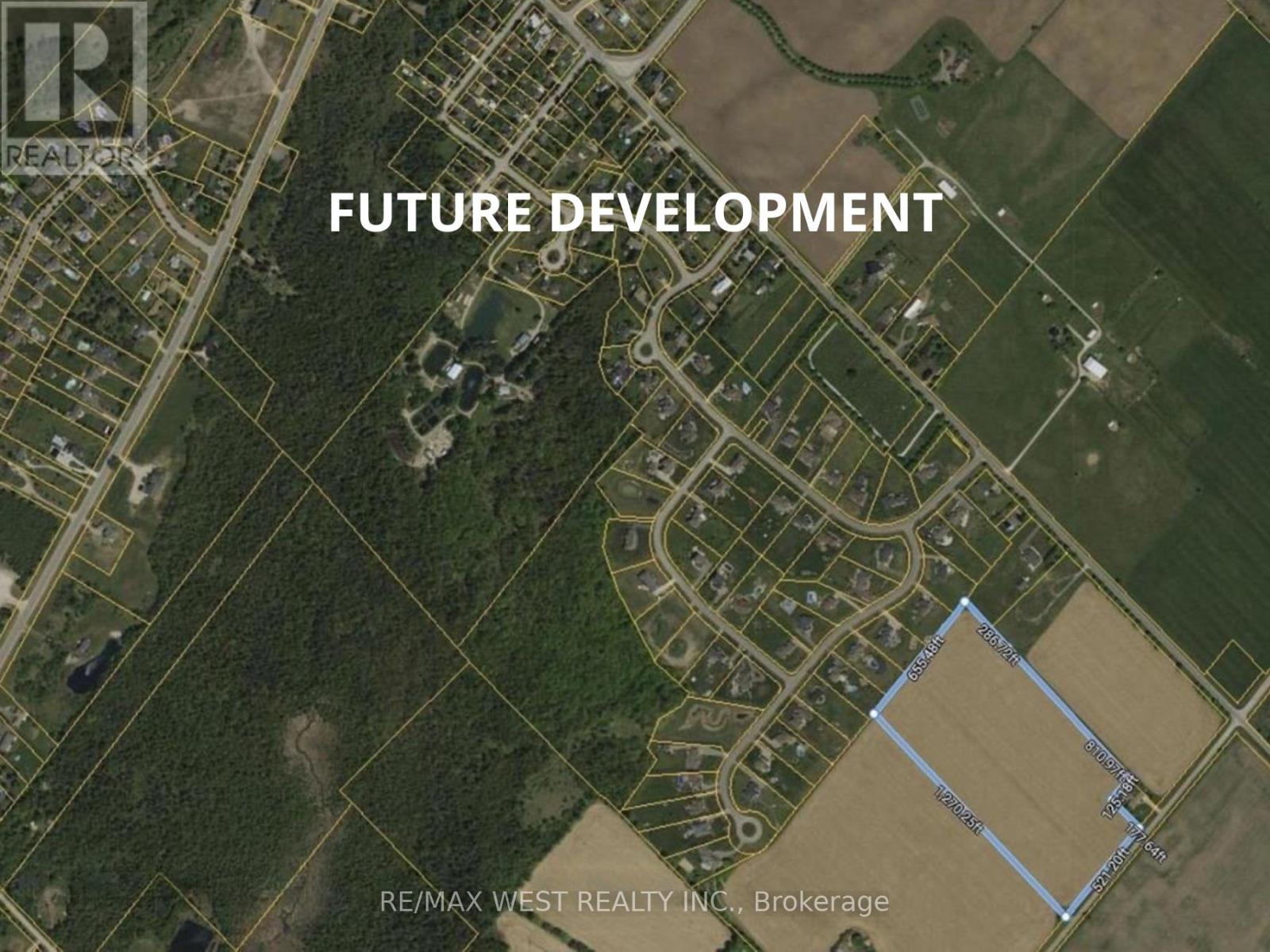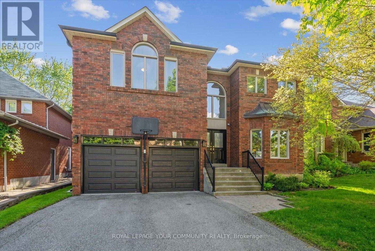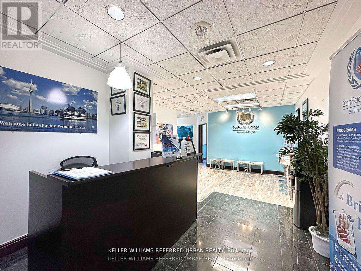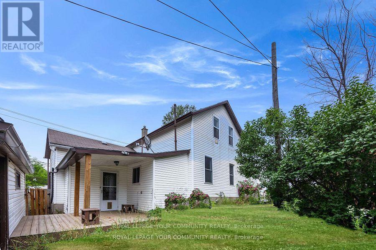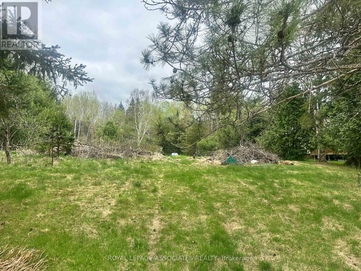Bsmt - 291 Poplar Street
Oshawa, Ontario
Spacious Two Bedroom Basement Apartment Featuring A Large Open Family Room With Pot Lights And Plenty Of Natural Light. Freshly Painted With New Upgraded Vinyl Flooring. Separate Private Entrance, Own Laundry, Full Kitchen, Four Piece Bath, One Parking Spot And Backyard Access. Ideal For A Small Family Seeking Comfort And Convenience. (id:61852)
RE/MAX Community Realty Inc.
29 Regatta Crescent
Whitby, Ontario
This spacious open-concept home features 3 generously sized bedrooms and 3 bathrooms, including a primary bedroom with a 4-piece ensuite and walk-in closet. Enjoy newly installed hardwood flooring and fresh paint throughout. The main floor offers hardwood and ceramic flooring, a separate living/dining area, and an eat-in kitchen with a pantry and walk-out to a raised deck and private fenced yard. Additional highlights include a professionally finished basement, convenient garage access from inside, and a family-friendly neighborhood steps to parks, schools, waterfront trails, and transit. (id:61852)
RE/MAX Crossroads Realty Inc.
4 Palmira Drive
Georgina, Ontario
Welcome to 4 Palmira Dr. Luxury Adult Living by the Lake! Nestled in the prestigious Hedge Road Landing community an active adult lifestyle enclave just steps from Lake Simcoe and the renowned Briars Golf Club this brand new 2,454 sq ft bungaloft offers the perfect blend of elegance, comfort, and convenience. Step into a thoughtfully designed open-concept main floor featuring a modern kitchen with Quartz countertops, a centre island perfect for entertaining, and sleek stainless steel appliances. The dining area flows seamlessly into the spacious great room, all bathed in natural light and designed for easy living. Your main floor primary suite is a private retreat with a walk-in closet and a luxurious 5-piece ensuite. Enjoy the convenience of main floor laundry and ample storage throughout. Upstairs, the loft offers flexible space with a bright media room overlooking the great room, a generous study or guest area, and another full 4-piece bath ideal for visitors or quiet relaxation. Bask in your lovely home, and when you're ready to enjoy some fresh air, venture out into Hedge Road Landing where mature trees and forested walking trails offer you the best of nature! Plus, with reasonable monthly maintenance fees (approx. $270), you'll also enjoy lawn care and snow removal, full use of the future private club house AND the 20x40 in-ground pool! Best of all, enjoy sunsets at the shared 260' waterfront just steps away! Whether you're enjoying a sunset stroll along the shores of Lake Simcoe, teeing off at Briars, or simply relaxing at home, this low-maintenance property offers a resort-like lifestyle year-round. (id:61852)
RE/MAX All-Stars Realty Inc.
1299 - 1301 Danforth Avenue
Toronto, Ontario
Incredible income-producing multiplex in a high-traffic location at Danforth & Greenwood-directly across from Greenwood Subway Station! This well-maintained property features two commercial units, including a fully leased restaurant, plus four fully furnished residential apartments (two bachelors and two one-bedroom units), all currently rented. Major renovations done over the years including asbestos removal. Bonus rooftop billboard brings in additional monthly income under a flexible month-to-month agreement. A rare turnkey investment opportunity in one of Toronto's most vibrant and transit-accessible corridors. Close to shops, parks, schools, and all amenities. (id:61852)
Royal LePage Signature Realty
2 Talbot River Road
Kawartha Lakes, Ontario
Build your dream home on this picturesque country lot, ideally located just steps from the Trent-Severn Waterway and backing onto tranquil farmland for added privacy. A culvert is already in place for the driveway, making your plans that much easier. Situated just north of Kirkfield off Kirkfield Road, this property offers the perfect balance of rural charm and convenience. Extras: Walk to the Historic Kirkfield Locks, and enjoy being only minutes from Balsam Lake Provincial Park and Mitchell Lake perfect for boating, fishing, and endless outdoor adventures. (id:61852)
Exp Realty
149 Newman Avenue
Richmond Hill, Ontario
**This Beautiful Well- Maintained 4-Bedroom Detached Residence Sits on a Desirable Premium Corner Lot, Inviting an Abundance of Natural Light Through its Extra Windows**Step Through the Elegant Double Doors, you'll be Greeted by an Open and Airy Main Floor with Soaring 9-foot Ceilings, and Maple Hardwood Flooring with a the Great Room Boasts a 17 Foot Cathedral Ceiling**Elegant Kitchen Features Wood Cabinetry and New Samsung Smart Hub Appliances**The Entire Home has been Freshly Painted, and the Generously Sized Bedrooms are a Sanctuary with Brand New Berber**The Upper Level Laundry Room Adds a Layer of Convenience to Daily Living**Unfinished Basement Presents an Incredible Blank Canvas for you to Design the Space of your Dreams whether it's a Home Theatre, Gym, In-Law Suite or a Lively Recreation Room**Roof Replaced(2018)**2285 SQFT as per MPAC**This Prime Location Offers a Lifestyle of Unparalleled Convenience, Placing you just a Short Stroll from the Tranquil Shores of Lake Wilcox and a Host of Amenities including Schools, Parks, Conveniently Close Public Transit, and the State-of-the-Art Oak Ridges Community Centre** (id:61852)
Century 21 Skylark Real Estate Ltd.
2b La Rush Drive
Toronto, Ontario
Build your dream 4-bedroom, 4-bathroom modern home on this prime vacant lot featuring a 42-foot frontage, ideally sized for a 2,275 sq. ft. custom residence. This parcel comes complete with professionally designed drawings and ready-to-pick-up permits, streamlining your path from vision to construction. Designed in a sleek modern style, the plans maximize natural light, functionality, and contemporary finishes, ensuring a residence that blends both elegance and comfort. Located in a highly desirable neighbourhood near the Humber River, this lot offers both convenience and potential steps to parks, schools, transit, and all the amenities that make west-end living so attractive. Don't miss this rare chance to create a custom home tailored to your lifestyle in one of Toronto's most sought-after locations. (id:61852)
Right At Home Realty
326 Tiny Beaches Road S
Tiny, Ontario
Experience the pinnacle of waterfront luxury with this breathtaking, newly built cottage nestled along one of Georgian Bays most desirable and expansive sandy beach stretches. This 2-year-old, custom-designed residence showcases impeccable craftsmanship and top-to-bottom luxury finishes, offering a truly elevated lifestyle. Set on a premium 50 x 185 ft lot with private beach access, this 4-bedroom, 5-bathroom home boasts panoramic water views that define the essence of lakeside living. The open-concept layout includes a captivating great room with soaring ceilings and a walkout to a spacious deck perfect for entertaining or unwinding to sunset views. The designer kitchen features a sleek granite waterfall island, high-end appliances, and a herringbone tile backsplash, blending elegance and functionality for everyday enjoyment or culinary entertaining. The walk-out lower level enhances the homes versatility, offering additional guest accommodations with ensuite baths and direct access to the beach. Move in and enjoy a turn-key, four-season escape where modern design meets the serenity of Georgian Bay. -- '***Vendor Take Back Mortgage Available At Competitive Rate!***' (id:61852)
Century 21 Parkland Ltd.
62 Mount Mellick Drive
King, Ontario
Indulge In Unparalleled Luxury At This Exquisitely Designed Opulent Masterpiece. Nestled Within One of King City's Finest Neighbourhoods, This Majestic Home (Approx 8,500 Sq. Ft. Above Grade) Sprawled Over 2.3 Acres. Built By A Reputable Custom Builder Featuring Dramatic Design Elements, Panoramic Views And Timeless Sophistication. Award-winning FDM Designs Graced This Palatial Estate With Some Sophisticated and Elegant Finishes Including 12" Main Floor Ceilings And 10" On The Second Floor. Imported Polished Tile & Engineered Hardwood Floors, Heated Floors In Basement And Bathrooms, Custom Built Cabinetry, Control 4 System. A True Showpiece For Those Seeking an Exquisite Estate Lifestyle Close to the Best Private Schools.Tarion Warranty. Buyer Has Some Opportunities To Customize Some Interior/Exterior Finishes Where Applicable. **EXTRAS** Tarion Home Warranty. -- ***Vendor Take Back Mortgage Available At Competitive Rate!***' (id:61852)
Century 21 Parkland Ltd.
54 Parklawn Drive S
Clarington, Ontario
Tucked into a warm, welcoming neighborhood where kids ride bikes and neighbors wave hello, this beautifully maintained three-bedroom, three-bath home has been waiting for the right family to fall in love with it. The main floor flows effortlessly from a cozy living room to a charming dining area and into a bright eat-in kitchen . Walk out to your private backyard that backs directly onto Dr. Emily Stowe Park, No rear neighbors, just trees, birdsong, and space to breathe. Upstairs, three good sized bedrooms offer comfort and privacy, with a four-piece semi-ensuite bath that's perfect for busy mornings. Downstairs, the finished basement adds even more living space. Whether you are working from the tucked-away office nook, hosting movie nights, or welcoming guests with the additional three-piece bathroom, this level is full of possibilities. Located at 54 Parklawn Drive in Courtice, Ontario, this home offers the perfect blend of suburban tranquility and everyday convenience. Families will appreciate its close proximity to several well-regarded schools, including Dr. Emily Stowe Public School just steps away along with Courtice Secondary School and St. Therese Catholic School nearby. Daily errands and weekend outings are a breeze with grocery stores, pharmacies, restaurants, and the Courtice Flea Market all within minutes. Nature lovers will enjoy direct access to Dr. Emily Stowe Park right behind the home, while commuters benefit from quick connections to Highways 401, 418, and 407. Public transit options through Durham Region Transit add flexibility, and future GO Transit expansion plans promise even greater connectivity. (id:61852)
Royal LePage Connect Realty
Lower Unit - 1172 Ossington Avenue
Toronto, Ontario
Don't miss out on the opportunity to reside in the delightful Wychwood Park neighborhood! This cozy and clean studio unit offers a complete package for comfortable living. Enjoy the convenience of a rare private entrance from the back yard, ensuring safety & privacy. Two above-ground windows. The entry area features a practical walk-through laundry room. New flooring and recessed lighting throughout, creating a fresh and inviting atmosphere. New Closet, and additional storage room in the unit. Walking distance of grocery stores, shopping outlets, restaurants, public transit, parks, and more .Unlimited internet included. Ideal for a graduate student or young professional seeking a comfortable and well-appointed residence (id:61852)
Homelife New World Realty Inc.
896 Darwin Drive
Pickering, Ontario
Brand new laminate flooring on 2nd floor, freshly painted throughout, professionally landscaped backyard (2024), modern 6-piece ensuite bath (2023). Located in a highly sought- after neighborhood of top-rated Gandatsetiagon Public School district, this meticulously maintained 4+2 bedroom, 4-bath double garage detached home's main floor boasts a bright, open-concept living & dining area w/ brand new modern light fixtures, a separate family room w/ a gas fireplace, spacious kitchen w/ ample storage overlooking the breakfast area, which opens to a professionally landscaped backyard (2024). Crown mouldings throughout & large windows fill the home with natural light throughout the entire home! Upstairs, brand new warm laminate flooring welcomes you, the primary bedroom features welcoming french doors, a bay window w/east-facing light, a walk-in closet, & recently renovated modern 6-piece ensuite (2023). Three additional spacious bedrooms all offer generous closet space & ample amount of natural light from large windows. The finished basement includes a large rec area perfect for entertainment or children to play, two additional bedrooms for private office and gym & a waterproofed cold room (2018). Enjoy an in-ground sprinkler system both front & back, a gas BBQ line for your summertime entertainment in beaultifully landscaped backyard (see pictures for how it looks like in summer). With a thoughtful layout, modern upgrades, and an unbeatable location, this home is perfect to be your next family home. (id:61852)
RE/MAX Yc Realty
8297 Creditview Road
Brampton, Ontario
Attention Dreamers & Developers! Welcome to a truly special opportunity in one of Brampton's most charming and sought-after neighborhoods Churchville, nestled in the curve of the Credit River. This bungalow sits on an impressive 130.91 ft wide lot, surrounded by mature trees, abundant wildlife, and multi-million dollar custom homes. You won't believe you are right at the border of Mississauga and Brampton. With over half an acre of land (0.643 Acre as per MPAC), this property offers unmatched privacy, natural beauty, and endless potential. Whether you're a developer or a buyer with dreams of building a custom estate, this lot is the perfect canvas. Enjoy the peaceful setting of Churchville, known for its heritage charm and scenic trails, all while being just minutes to city amenities, highways, and top schools. Properties like this are incredibly rare don't miss the chance to own a slice of nature in an area where luxury and tranquility meet. (id:61852)
RE/MAX Real Estate Centre Inc.
42 Terry Clayton Avenue
Brock, Ontario
Welcome to the Seven Meadows Community. This beautiful Marydel Home built in 2021 offers 9ft Ceilings with hardwood flooring throughout the main floor. Convenient laundry on the main floor with storage. Double Garage with Walk in door to home. Beautiful entryway with lovely staircase. S/S kitchen appliances. Eat in, Sun filled Kitchen , W/O to yard with a deck. Perfect for Entertaining. Gorgeous Sun filled living room with electric fireplace. Four spacious bedrooms . Master offers W/I closet , Ensuite bathroom with soaker tub and shower. Walking distance to School, Shopping, Parks and other amenities. Don't miss an opportunity to own this Beautiful home in this desired Beaverton neighbourhood. (id:61852)
Weiss Realty Ltd.
465 Woodland Acres Crescent
Vaughan, Ontario
***1.21 Acres Magnificent Country-Style Living In Prestigous 'Woodland Acres'***Circular Driveway*** Stunning Lot With Pine, Birch & Maple Trees! *** 4 Fireplaces*** Patios***Large & Luxurious Marble Master Ensuite*** Cathedral Ceiling In Foyer! Large Sun Deck! Walk-Outs! *Full Walk-Out Lower Level!*W/Sauna&Steam Shower/Bath/. (id:61852)
Real One Realty Inc.
135 Patricia Drive
King, Ontario
Welcome to 135 Patricia Dr A Street Name Synonymous With Luxury. This Beautiful 100 ft South facing lot Offers Numerous Options, Including Easy Access to Go Train Station, Major Highways, and Many Local Amenities. Whether You Are Looking to Enjoy This Charming Bungalow With Its Fully Landscaped Backyard Oasis, Along with Inground Pool With Waterfall Feature, Or Develop Your Own Dream Home, This Property Offers Endless Possibilities, Make it Yours! (id:61852)
Homelife/vision Realty Inc.
207 - 5200 Finch Avenue E
Toronto, Ontario
Well Maintained Professional Use Building, Conveniently Located North East Corner Middlefield & Finch East, Steps To Ttc And Close To Highways 401,407 & Shopping Malls. (id:61852)
RE/MAX Crossroads Realty Inc.
27 Leadenhall Road
Brampton, Ontario
Detached Home In Desirable Northwest Brampton! Bright & Spacious Layout, Open Concept Liv/Din Rooms, Large Family Rm, Upgrd Kitchen, Sunny Living Area W/O To East Expo Backyard. 3 Large Bedrooms & Spacious Master Bedrm With Nice Bathroom, Fin Basement With One Bedroom. Walk Dist To All Grades Schools, Amenities,Shopping, Stores,Transit, Parks + Community Centre (id:61852)
Royal LePage Peaceland Realty
58 Sandhill Crescent
Adjala-Tosorontio, Ontario
A Great Opportunity To Buy a one-year old Home In The Community Of Colgan Crossing. 40' Lot | Premium lot !! An Intimate Community Of Executive Homes Nestled Amongst Rolling Hills, Fields And Endless Greenspace. This gorgeous home features 4 Bedrooms And 3 Bathrooms on the 2nd floor Each bedroom is paired with direct access to a bathroom, providing privacy and ease for every member of the household. Additional highlights include a double-car garage with private driveway. Tons Of Upgrades. 9' Ceiling, Smooth ceiling both Floors, Engineered Hardwood floor throughout, Oak stairs w/iron pickets. Modern Kitchen w/ Pantry And chef's Desk. Experience the perfect balance of serene country living with easy access to the GTA and surrounding towns. (id:61852)
Save Max Real Estate Inc.
3885 Salem Road
Pickering, Ontario
STORAGE! STORAGE! STORAGE!This 40' x 60' (2,400 sq.ft.) metal building with a 14-foot-high door offers endless possibilities for commercial or personal storage. The metal building is perfect for storing materials, inventory, supplies, or other goods, with a durable metal roof and flexible layout to suit your needs. Situated on 0.5 acres, the property also provides generous outdoor space for additional storage or parking. Conveniently located near major highways, it offers excellent accessibility for transportation and logistics. Please note: no vehicles, equipment, or materials that could leak oil or other contaminants are permitted. ***No running water or electricity.*** (id:61852)
Royal LePage Your Community Realty
191 Finch Avenue W
Toronto, Ontario
Welcome to this renovated and spacious home at 191 Finch Avenue West, in the highly sought after Willowdale West community of North York. Great opportunity for families or professionals seeking good living space with modern touches. 4 Bedrooms in total: 2 on main level and 2 on second floor. Finished Basement with Extra Bedroom, perfect for guests, a home office, or an older child. The basement also has a massive recreation room, offering many possibilities for movie nights, a play area and a home gym. Close to schools, transit & restaurants (id:61852)
Royal LePage Terrequity Realty
6-30 Shurie Road
West Lincoln, Ontario
LOCATED ON SHURIE ROAD, THIS BEAUTIFUL PARCEL OF VACANT LAND HAS NEVER BEEN FARMED BY CURRENT OWNERS. 14.403 ACRES, BUYER TO DO THEIR OWN DUE DELIGENCE WITH HE TOWN OF SMITHVILLE, WESTLINCOLN AND REGION OF NIAGARA TIME TO LAND BANK (id:61852)
RE/MAX Hallmark Alliance Realty
Basement - 106 Vivians Crescent
Brampton, Ontario
Legal, newly renovated walkout basement apartment featuring high-quality stainless steel appliances, a private entrance, and in-suite laundry. This bright unit offers a spacious living room with ample natural light, a large bedroom, and a versatile den suitable for a home office or additional storage. Includes one designated driveway parking space. Tenant responsible for 30% of utilities. (id:61852)
Right At Home Realty
9 Eastman Crescent
Newmarket, Ontario
Stunning 4-bedroom detached home with double car garage in a highly sought-after neighborhood. This beautifully upgraded home features engineered flooring throughout, pot lights, modern kitchen with quartz countertops, and upgraded bathrooms. Enjoy the breakfast area that walks out to a private deck, surrounded by a gorgeous garden and pool. The primary bedroom boasts a 3-piece ensuite with heated floors and a glass shower. Spacious and Bright bedrooms. The finished basement offers additional living space with a recreation room, office and Laundry room. (id:61852)
Homelife Landmark Realty Inc.
963 Canal Road
Bradford West Gwillimbury, Ontario
963 Canal Rd Country Living with Scenic Canal Views Escape to tranquility on this stunning 1.7-acre property featuring a spacious 4+1 bedroom home with picturesque canal views. The finished walkout basement boasts a large rec room, an extra bedroom, and plenty of storage, making it perfect for extended family or entertaining. The main floor offers two generous bedrooms, including one with a walk-in closet, and a full bath. Upstairs, you'll find two additional oversized bedrooms, including a master retreat with double closets and serene canal views, plus a 4-piecebath for added convenience. This home is equipped with 200-amp service, a roof updated in 2010 with a 50-year warranty, and a basement refresh completed between 2014-2019. Enjoy the beauty of nature while being just minutes from local amenities and Highway 400. Bonus 40-ftcontainer on-site for extra storage. Don't miss out on this rare opportunity for peaceful country living with modern conveniences! (id:61852)
Century 21 Heritage Group Ltd.
2220 Ridge Landing
Oakville, Ontario
Welcome to this beautifully maintained townhouse in the highly sought-after West Oak Trails community. The home features amodern kitchen with stainless steel appliances and granite countertops, opening to a spacious living and dining areaideal forboth relaxing and entertaining.Upstairs offers 3 generous bedrooms, including a primary suite with a walk-in closet and privateensuite bath. The finished basement adds a large recreation room, perfect for family gatherings, a playroom, or a homeoffice.Additional highlights include a private driveway with parking for 2 cars (no shared driveway), access to top-rankedschools, and walking distance to Sixteen Mile Creek School and playground. (id:61852)
Royal LePage Real Estate Services Ltd.
303 - 206 Carlton Street
Toronto, Ontario
Great Opportunity To Rent A Nice Private Room ON 3RD FlOOR MALES ONLY, Prime Old Cabbagetown 3-Storey Property All-Inclusive: high speed Internet, All Utilities, Laundry Room, Modern Kitchen & Bathroom. Desirable Downtown Living, Step To TTC, Minutes To Subway, Coffee Shop, Restaurants, Supermarket, Hospital, All Amenities. Cleaner Comes Once A Week For Cleaning Of Kitchen, Bathroom, And Common Area... Exclusive ROOFTOP Patio/Deck For The 3RD Floor Tenant Only. Bath @ 1 Kitchen Shared By Tenant On The Same Floor (id:61852)
Royal LePage Real Estate Services Ltd.
36 Legend Lane
Brampton, Ontario
Detached home, Professionally completed 2023. 900sq. 2 Spacious Bedrooms-W/O Basement Apartment-Cozy Family living-Private Laundry- above code large windows- one parking space Kitchen w / Breakfast Area Overlooking Large Open Space. Looking for professional /good family. (id:61852)
Homelife/miracle Realty Ltd
28 Pioneer Drive
Erin, Ontario
1.02 Acre Vacant Industrial Land Located In Erin Industrial Park. Available for sale separately if/when 9572 Sideroad 17 has been sold. Rare Scrap/Recycling Special Zoning Provision. Municipal Water Available. **EXTRAS** Please Review Available Marketing Materials Before Booking A Showing. Please Do Not Walk The Property Without An Appointment. (id:61852)
D. W. Gould Realty Advisors Inc.
108 - 345 Kingston Road
Pickering, Ontario
First-Floor Turn-Key Professional Office Space For Lease. Great Value, Only $1500.00 Monthly Plus HST. Close To Many Amenities. Very Generous Parking. Located Near The Toronto/Pickering Town Line. Easy Access To Highway 401. Walking Distance To Restaurants And Shopping. (id:61852)
RE/MAX Hallmark First Group Realty Ltd.
49 Kerrigan Crescent
Markham, Ontario
Welcome to 49 Kerrigan Crescent, a spacious detached home in one of Markhams most coveted neighbourhoods. With 3,299 square feet above-grade living space (as per MPAC), 4 generously sized bedrooms, 3 bathrooms, a double garage, and a driveway that fits 4 additional cars, this property offers the space and layout to become something truly special. For families, this is a rare opportunity to plant roots in a community known for its top-ranked schools, family-friendly parks, vibrant dining, and easy access to Highways 404 and 407. For renovators and flippers, a golden opportunity - solid bones, a premium lot, and a location that commands attention. Whether you're dreaming of a forever home to make your own, or envisioning a high-return transformation in a high-demand market, 49 Kerrigan Crescent offers both charm and incredible upside. Come see it before it's gone! (id:61852)
Century 21 Atria Realty Inc.
223 - 1099 Kingston Road
Pickering, Ontario
Nicely Finished 2nd Floor Suite In A Newly Renovated Professional Office Building | Very Close To All Amenities | Minutes To Highway 401 And Pickering Go | Ample Surface Parking | DRT Pulse Bus Stops In Front Of Building And Connects To Go Train And Pickering Town Centre | On-Site Property Management | On-Site Amenities Include: 5 Restaurants, Nail Salon, Yoga, Medical And Pharmacy. Just Minutes To Amenities Including Tim Horton's, Starbucks, Goodlife Fitness, Loblaw's, Shopper's Drug Mart, Gas Stations, All Major Banks, And A Large Selection Of Fast Food & Sit Down Restaurants | Elevator Access. (id:61852)
RE/MAX Hallmark First Group Realty Ltd.
2831 County Rd 89 Road
Innisfil, Ontario
Beautiful approx. 2,400 sq. ft. raised bungalow with a separate entrance , finished walk-out basement, chimneys, garden sheds, newly installed tile flooring in the basement, with central AC and Heating . Featuring 3+2 bedrooms and 3 bathrooms, this home offers an incredible living style just minutes away from Hwy 400, Tanger Outlets, and Gilford Beach.Enjoy a complete breathtaking backyard oasis with a heated saltwater pool, cozy fire pit, and plenty of space for family gatherings and entertaining. Inside, youll find a spacious, updated kitchen, upgraded floors, light fixtures , and elegant crown balcony .This is truly a must-see property that perfectly blends comfort, style, and convenience! Pictures were taken before the property was rented (Lower level currently vacant). (id:61852)
RE/MAX Millennium Real Estate
389 Inspire Boulevard
Brampton, Ontario
Welcome to modern elegance with this nearly new executive townhouse featuring 3+1 bedrooms and 4 baths. Designed with comfort and style in mind, it offers hardwood floors, high ceilings, a fireplace in the living area, and sun-filled spaces throughout. The chef's kitchen boasts quartz countertops, premium appliances, and a spacious peninsula perfect for gatherings. A private terrace and primary suite with spa-like ensuite and walk-in closet add a touch of luxury. With a versatile ground-level family room ,direct garage access, and a prime location near Walmart, banks dollar store shopping ,dining ,and transit ,this home combines upscale living with everyday convenience. (id:61852)
Trimaxx Realty Ltd.
0 5 Concession Road
Brock, Ontario
Incredible opportunity to own a 100+ acres of versatile land in the heart of Brock Township. Located just minutes from the vibrant town of Beaverton and the shimmering shores of Lake Simcoe, this vacant lot offers the perfect setting for a future residence, recreational retreat, or a long-term investment.Zoned RU (Rural), the property permits the construction of one dwelling as per the Township of Brock ideal for those seeking privacy and space while still being conveniently close to modern amenities. With the flexibility for residential, commercial, or industrial potential (non-farmer owned), the possibilities here are as open as the land itself.Surrounded by a peaceful rural landscape and dotted with mature trees and open skies, the property is within easy reach of Beavertons shops, restaurants, and essential services. Enjoy weekend strolls along Lake Simcoe's waterfront, spend the day at Harbour Park or the Beaverton Yacht Club, or take part in the regions many outdoor activities from boating and fishing to snowmobiling and hiking.With quick access to major roads, you're also under 40 minutes to Orillia and less than 90 minutes to the GTA. Whether you're dreaming of building a custom home or looking to secure a rare piece of land in a growing community, this is a property that offers peace, potential, and proximity to the best of Durham Region and the Kawartha Lakes. (id:61852)
RE/MAX Hallmark First Group Realty Ltd.
80 James Walker Avenue
Caledon, Ontario
Step Into This Stunning 4,411 Square Foot Residence That Effortlessly Blends Contemporary Elegance With Expansive Living Spaces. Located In A Peaceful Neighborhood, This Brand-New Home Features Five Generously Proportioned Bedrooms, Designed For Both Comfort And Relaxation, Including Two Master Bedrooms And A Convenient Main Floor Bedroom With Its Own Ensuite. Upon Entering, You Are Welcomed By A Spacious Foyer That Leads Into An Open-Concept Living Area, Perfect For Hosting Guests Or Enjoying Intimate Family Moments. The Opulent Master Suite Is A True Retreat, Complete With A Spa-Inspired En-Suite Bathroom And A Walk-In Closet Offering Plenty Of Storage. Each Additional Bedroom Is Large, Filled With Abundant Natural Light, And Conveniently Close To Well-Equipped Bathrooms. The Walkout Basement Provides Endless Possibilities, Whether You Picture A Home Theater, A Gym, Or Extra Living Space. With Direct Access To The Outdoors, Its A Perfect Space For Entertainment. The Tandem Garage Adds Both Practicality And Convenience For Multiple Vehicles. Dont Miss The Opportunity To Make This Exceptional Property Your Forever Home! (id:61852)
Century 21 Royaltors Realty Inc.
Basement - 124 Argyle Street
Toronto, Ontario
Recently renovated, fully furnished 1-bedroom basement apartment in the heart of Trinity Bellwoods. This bright and spacious unit features modern finishes, new flooring, and upgraded kitchen cabinets with a backsplash. The open-concept living and dining area offers plenty of room to relax or entertain, while the additional den provides a perfect space for a home office. Convenient ensuite laundry, and ample storage make this unit both comfortable and functional. Just steps from Queen Wests vibrant shops, restaurants, and cafes. (id:61852)
Right At Home Realty
1 Arkledun Avenue
Hamilton, Ontario
Corktown Legal Triplex located next to a park, steps to James Street, St Josephs Hospital, GO Station, great restaurants, shops and cafes. All units have separate entrances so no shared foyers. Rear parking for 3 cars off St. Joseph's Drive. Current rents are below market rates. Opportunity to improve/renovate units as tenants move-on and optimize operating profit. (id:61852)
Right At Home Realty
1014 Bulrush Trail
Highlands East, Ontario
Just 2 hours from the GTA and Ready for you to build that dream home...!, discover the magic of the Haliburton Highlands on this private 2.32-acre lot. Imagine waking up to the sounds of nature, surrounded by the tranquility of mature trees. This secluded property offers the perfect canvas to build your dream home and embrace a life connected to the outdoors. With existing infrastructure in place, including a driveway, ample parking, a drilled well, available hydro connection, septic system, and a garage (TLC required)- building your dream home has never been easier. Explore the nearby snowmobile trails in the winter, spend your summers fishing and hunting on the area's pristine lakes, or simply relax on your porch and soak in the serenity of the surrounding nature. Close to the charming towns of Haliburton and Minden, offering local shops, restaurants, and cultural events. This is more than just a piece of land; it's an invitation to a unique lifestyle. The Property is being sold on an "as is, where is" (id:61852)
Executive Homes Realty Inc.
0 10th Side Road
Erin, Ontario
Attention!! Investor, Builders and Developers. This potential future development 18 Acres Of Flat Land In The Most Desirable Erin. Close To Caledon Border. This Clean Land Parcel Is Perfect. Over 650 Ft Frontage. Close To Luxury Estate Homes. Prime Location! (id:61852)
RE/MAX West Realty Inc.
0 10th Side Road
Erin, Ontario
Attention!! Investor, Builders and Developers. This potential future development 18 Acres Of Flat Land In The Most Desirable Erin. Close To Caledon Border. This Clean Land Parcel Is Perfect. Over 650 Ft Frontage. Close To Luxury Estate Homes. Prime Location! (id:61852)
RE/MAX West Realty Inc.
7 Cedarwood Avenue
Toronto, Ontario
If you are looking for quiet street and a large private lot, you've found your next home! This remarkable custom-built residence offers a perfect balance of elegance, comfort, and functionality across three levels of thoughtfully designed living space. The main floor welcomes you with a sophisticated living room featuring soaring ceiling height of over 20 ft with a dramatic floor to ceiling window and a gas fireplace. A formal dining room with adjoining servery is enhanced with built-in speakers and glass doors, creating the ideal setting for entertaining. Two offices provide flexible work-from-home options, while the inviting family room, with its two-way fireplace and walk-out to the garden, seamlessly connects to the chefs kitchen. This culinary space is equipped with a centre island, stainless steel appliances, and a built-in desk, while the adjoining breakfast area with room for both casual meals and a cozy seating area that shares the fireplace and opens directly to the garden. Upstairs, the primary suite offers a true retreat with a sitting room and a walk-out that overlooks the rear grounds, walk-in closet, and a luxurious six-piece ensuite. Additional bedrooms each feature their own sitting area, walk-in or built-in closets, and private ensuites, with unique enhancements including hardwood flooring and custom built-ins. The lower level is designed for recreation and entertainment, highlighted by a large room with a built-in bar, gas fireplace, and garden walk-out. An exercise room with mirrored walls and built-in speakers, plus a media room for a full theatre experience, add to the lifestyle appeal. Two additional bedrooms with private ensuites, one of two laundry rooms, a three-piece bath and garden walk-out. The backyard oasis is beyond description with an outdoor BBQ, stunning water feature, pool, hot tub and covered pergola for al fresco dining. Privacy and lush landscaping. This home is a must see! (id:61852)
Forest Hill Real Estate Inc.
166 Stanton Avenue N
Vaughan, Ontario
Welcome to this stunning 5+1 bedroom, 6-bathroom family home nestled in one of Vaughans most sought-after communities. Featuring a cozy chefs kitchen with a massive island at its heart, this home is designed for both everyday comfort and memorable entertaining. The finished basement offers the ultimate lifestyle retreat, complete with a wet bar, home cinema, private gym, spacious kids zone, and an additional bedroom/office for flexibility.Beautifully landscaped grounds surround the property, creating a serene outdoor setting perfect for relaxation or gatherings. Located in an amazing community, youll enjoy walking distance to top-rated schools, fully equipped parks, and convenient access to Canadas Wonderland, Vaughan Mills shopping, Cortellucci Vaughan Hospital, and countless amenities. This exceptional home masterfully combines luxury, function, and location. (id:61852)
Homelife Frontier Realty Inc.
136 Markwood Lane
Vaughan, Ontario
Welcome to 136 Markwood Lane in one of the most sought after locations in Thornhill. Rarely available and always in demand. Pulling up to this home makes a instant impression. Some features include. Spacious and combined dining / living rooms - great for entreating. 9 foot ceilings, private office, oversized family room, main floor laundry, direct access from garage, renovated kitchen gorgeous eat in kitchen with breakfast island, granite counters, high quality cupboards, and so many windows, bringing in the afternoon sunlight. The backyard is breathtaking! can fit a pool with so much more space to enjoy, surrounded by mature trees and nature. So serene and peaceful. Second floor has 5 Large bedrooms with a brand new gorgeous 5 piece spa like primary bedroom ensuite. Luxurious brand new breathtaking main bathroom. So many windows adding natural light and a open feel. Basement has its own separate kitchen with a 6th bedroom, full bathroom, many low windows and high ceilings, and a open concept rec room. Steps to Schools, parks, synagogues, shopping center, community center and more. Truly a lovely home in a prime location. Video tour is a must see presentation. (id:61852)
Royal LePage Your Community Realty
508 - 477 Richmond Street W
Toronto, Ontario
Located in the heart of Toronto's Fashion District, just west of Spadina Ave. Professionally appointed from every aspect. Very functional turn-key unit with a great mix of open space, private offices, and a kitchenette area. Permitted usages: educational, professional office and more. Short walk to subway, financial district & trendy shopping. Hydro fees approx. $153.48 per month. Maintenance fees $978.67 per month, and property tax $11177.66 per year. (id:61852)
Keller Williams Referred Urban Realty
221 Samuelson Street
Cambridge, Ontario
This Well-Maintained, 1,500 Sq Ft Home Sits On A Unique Corner Lot And Features A Fully Fenced Yard, Three Driveway Parking Spots, And A Detached Garage With A Built-In Workspace. Offering A Warm And Functional Layout, It's Ideal For Families Or Investors Alike. Enjoy A Prime Location Close To Schools, Parks, Shopping, And Transit. Everything You Need Is Just Steps Away. Whether You're Looking To Move In And Enjoy Right Away Or Renovate To Add Your Personal Touch, This Property Offers Outstanding Potential. Don't Miss The Opportunity To Own A Versatile Home In One Of Cambridges Most Convenient Neighbourhoods! (id:61852)
Royal LePage Your Community Realty
120 - 31 Greengate Road
Guelph, Ontario
Amazing Townhouse! Renovated! 3 bedrooms, plus an extra room in the basement, could be a 4 bedroom or home office. 2 washrooms - main floor power room. Upgraded kitchen. Huge living room with electric fireplace and walk-out to fully fenced backyard. This spacious dining room is located just off the kitchen. Modern accent wall, and upgraded light fixtures. Finished basement with REC. Room, home office or 4th bedroom, separate laundry rom and lots of storage . fully fenced backyard. Great neighbourhood! Walk across to shopping, Tims, grocery store, banks, restaurants and much more! (id:61852)
RE/MAX Premier Inc.
158 Lakeview Avenue
Kearney, Ontario
Build Your Dream Retreat on Hassard Lake Parry Sound District, Envision your perfect Northern Ontario escape on this captivating vacant 85 feet waterfront lot on Hassard Lake, nestled in the scenic Parry Sound District. The land is zoned for residential use, and the old home has been demolished, making it ready for the next owner to build. This remarkable property offers the rare opportunity to create a personalized retreat surrounded by untouched natural beauty. Crystal-clear waters, and a tranquil mature forested setting, the appeal is undeniable. Enjoy all season fully serviced road access to the property With year around road access, you can escape to this serene retreat whenever you choose, adventures right from your doorstep, paddle, fish, swim in the summer, snowmobile and snowshoe in the winter. The property strikes a desirable balance between peaceful seclusion and convenient access to amenities. The property located in heart of city of Kearney. Few minute drive to Muskoka and Algonquin. You're close to essentials and local shops. A short, scenic drive of under 30 minutes to Huntsville opens the door to a wider range of dining, shopping, and service, bringing you the Muskoka-style lifestyle without the premium price tag. (id:61852)
Royal LePage Associates Realty
