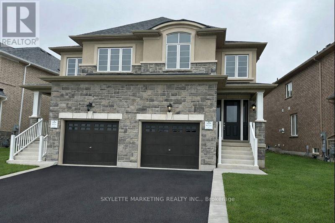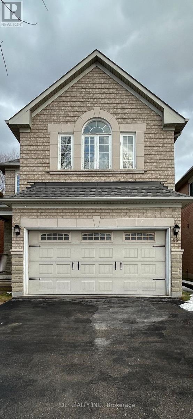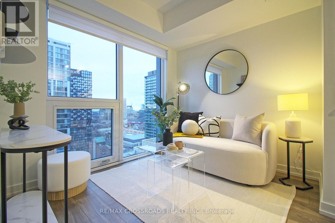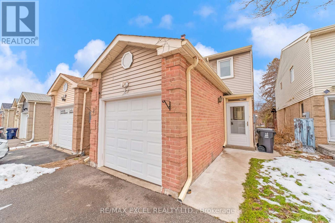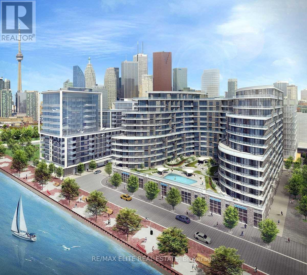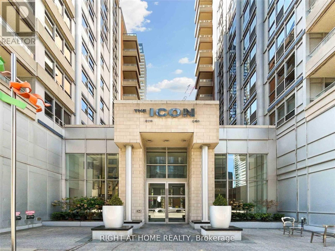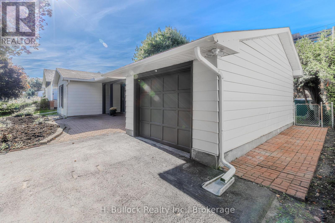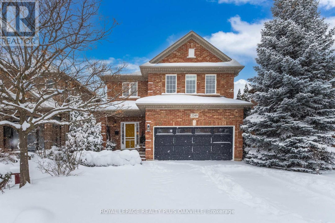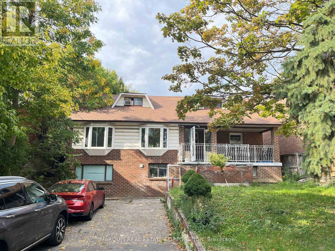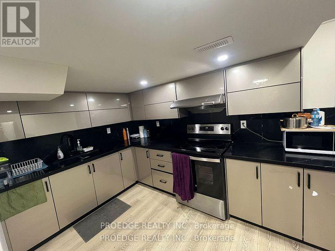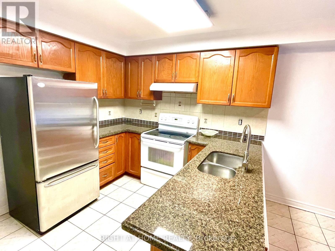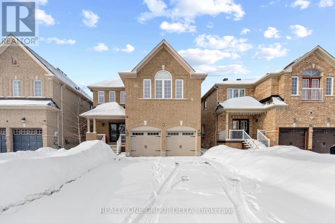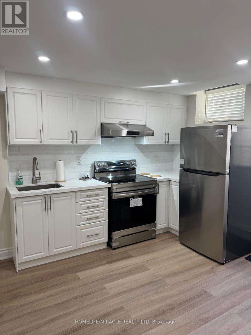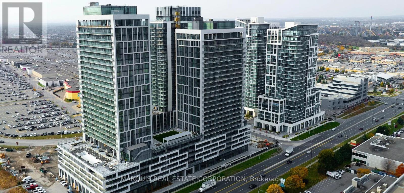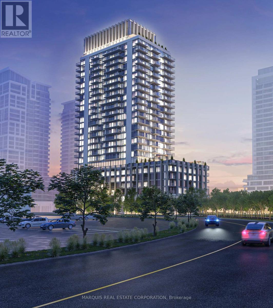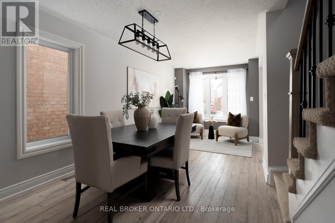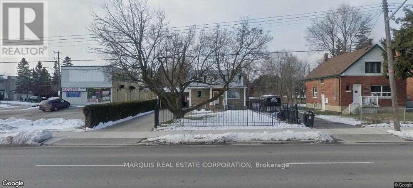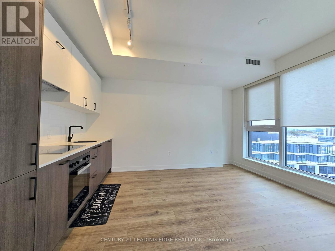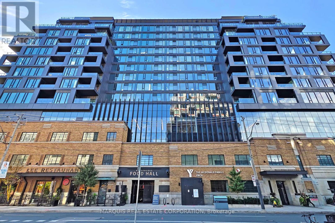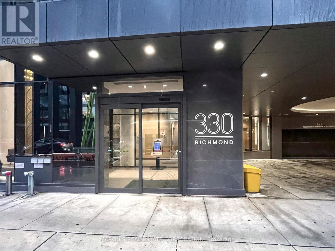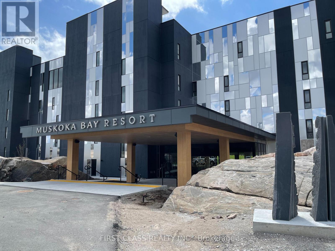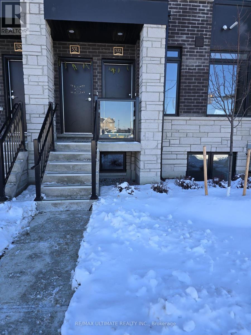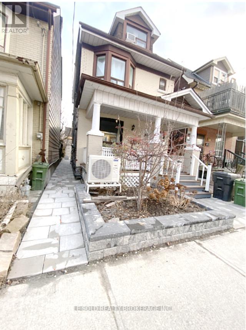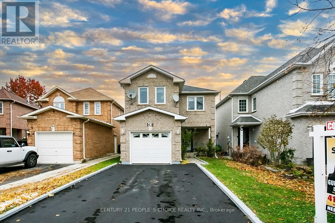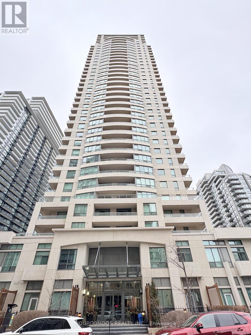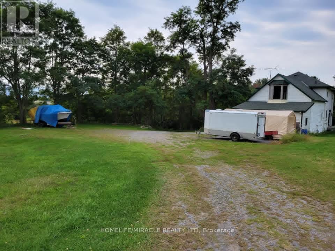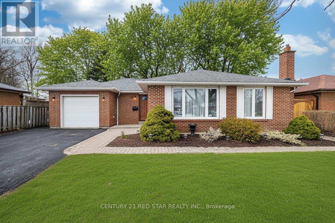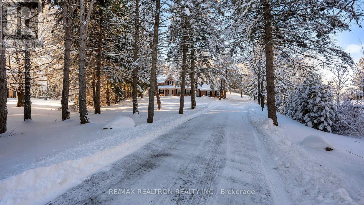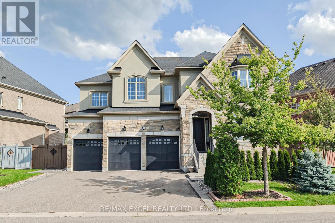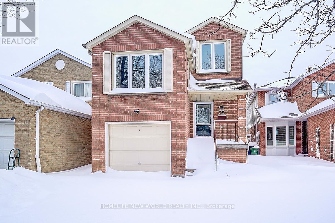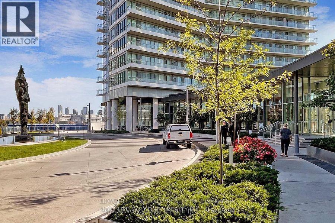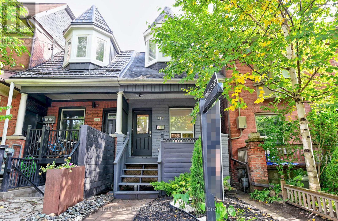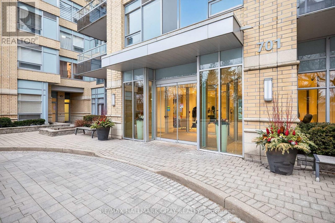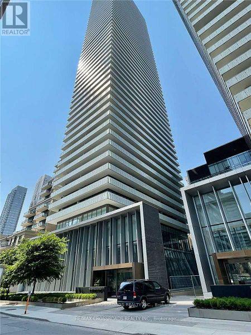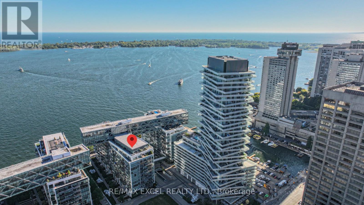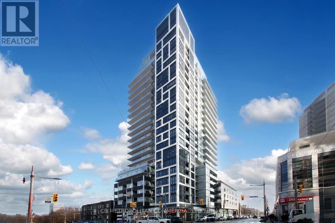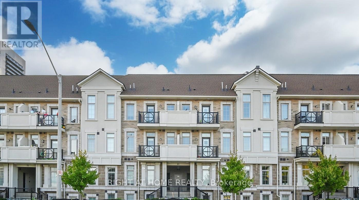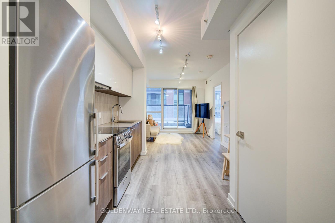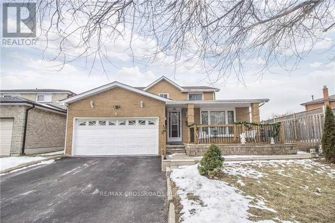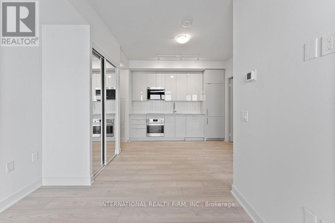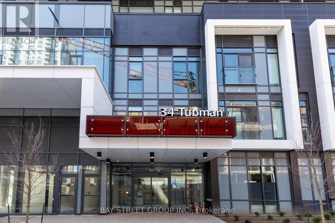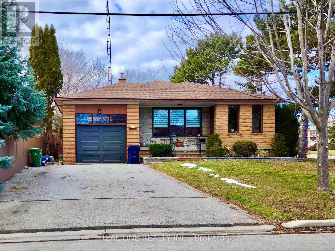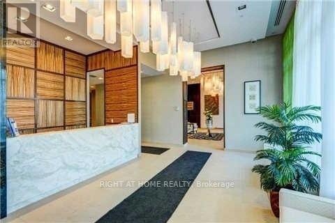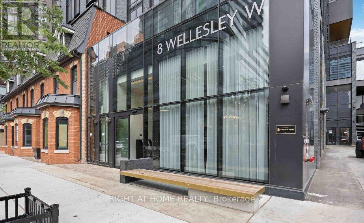83 Picardy Drive
Hamilton, Ontario
This exceptional home offers 3 generous bedrooms and 3 well-finished washrooms, highlighted by soaring 9 ft ceilings on the main level. The bright main floor showcases a seamless living and dining space with engineered hardwood flooring and hardwood staircases accented by iron pickets, creating a refined yet functional atmosphere. The primary bedroom impresses with a distinctive 9 ft coffered ceiling and a spa-inspired 4-piece ensuite featuring a freestanding tub. The modern kitchen is designed with a large centre island and direct access to the backyard, ideal for everyday living and hosting guests. Ideally situated near parks, schools, shopping, dining, transit, and other conveniences. Truly turnkey and ready for immediate occupancy. (id:61852)
Skylette Marketing Realty Inc.
49 Melville St Street
Richmond Hill, Ontario
REALLY UNIQUE HUGE/SPACIOUS/BIG/LARGE MASTER BEDROOM! Dream Home!Just Upgraded Kitchen! Best Deal! Must See! Quite Spacious! Really Bright! Unique Location! Very Close To All Amenities! Schools, Shopping Centers, Restaurants, TTC, Etc. Please Do Not Miss It! Thank You Very Much! (id:61852)
Jdl Realty Inc.
2302 - 82 Dalhousie Street
Toronto, Ontario
Live where the city happens. This outstanding 2-bed, 2-bath condo offers a bright, functional layout with floor-to-ceiling windows and a modern integrated kitchen. Just steps from TTC, the Eaton Centre, TMU and U of T. With an unbeatable walk score of 100, your daily errands, social life and transit are all effortlessly within reach. Add to that top-tier amenities - 24-hour concierge, full gym, rooftop terrace and a dedicated co-working lounge - and you've got a rare combination of central convenience and premium building lifestyle. Ideal for first-time buyers, savvy investors or downsizers seeking downtown ease with exceptional value. (id:61852)
RE/MAX Crossroads Realty Inc.
47 Jacob Fisher Drive
Toronto, Ontario
EXCELLENT LOCATION!!! A MUST-SEE HOME! A beautifully maintained a detached Home in a Peaceful Neighborhood. True Pride Of Ownership In A Family Oriented Neighborhood In The Heart Of Scarborough, This move-in-ready residence offers comfort, convenience, and versatility. This beautifully maintained residence offers 3+1 bedrooms and 3 bathrooms. Modern Kitchen Provides Ample Space For Growing Family. Perfect for first-time buyers, small families, or empty nesters, Enjoy the convenience of being just steps from 24-hour TTC service, places of worship, major stores, schools, restaurants, doctors' offices, hospitals, Minutes To Hwy401, within walking distance to the community Centre and parks - everything you need is within reach! Open Concept Kitchen With Center Island/Breakfast Bar, Very Practical Layout To Entertain Guests Or Relax Yourselves, Walk/Out To Backyard Deck. Updated Stairs And Hardwood Flooring to 2nd Level. The fully finished basement includes a large Bedroom and a Full-Washroom. Includes a newer furnace and a high-efficiency tank-less hot water system-both owned, with no lease expenses. OPPORTUNITY KNOCKS - DON'T MISS IT! (id:61852)
RE/MAX Excel Realty Ltd.
621 - 1 Edgewater Drive
Toronto, Ontario
Experience modern waterfront living at 1 Edgewater Dr in this beautifully appointed 1 bedroom condo with stunning lake views. Located in one of Toronto's most desirable waterfront communities, this bright and airy unit features an open concept layout with 9-ft ceilings, floor to ceiling windows, and a private balcony overlooking the lake. Residents enjoy access to premium amenities, including a fitness centre, rooftop terrace, party room, and 24 hour concierge. Steps from Sugar Beach, Loblaws, St. Lawrence Market, Union Station, TTC, and the Financial District perfect for those seeking convenience and lifestyle. ONE PARKING & LOCKER INCLUDED. (id:61852)
RE/MAX Elite Real Estate
644 - 250 Wellington Street W
Toronto, Ontario
Tridel-built condominium in a prime Downtown Toronto neighbourhood, featuring excellent amenities and a functional layout. The unit boasts a spacious living room, a generously sized bedroom with a large closet, and an open-concept den ideal for a home office or dining area. All appliances are original, except for the brand-new washer and dryer; the remaining appliances are planned to be replaced by the landlords in the near future. Enjoy 24-hour friendly concierge service and security. This downtown condo is ideally located near the Financial District, the historic St. Lawrence Market, Rogers Centre, CN Tower, the Entertainment District, and more. (id:61852)
Right At Home Realty
B - 3336 Kodiak Street
Ottawa, Ontario
Welcome to Unit B, a beautifully renovated lower-level unit in a converted bungalow duplex. This spacious and well-designed unit offers comfort, privacy, and modern finishes throughout. Features include: 3 generously sized bedrooms,1 full modern washroom, Bright open-concept living and dining area, Updated kitchen with contemporary finishes, Large windows providing excellent natural light, Private entrance, In-suite Laundry, layout designed for functionality and comfort. This unit is ideal for professionals, Couples looking for a clean, move-in-ready home. Conveniently located close to schools, parks, shopping. and public transit. Water included, Hydro is not included (id:61852)
H. Bullock Realty Inc.
2249 Woodcrest Drive
Oakville, Ontario
Your search is over! One of only four quality-built Markay Homes in Oakville's sought-after, family-friendly Westmount neighbourhood. Offering over 3,580 sq ft of finished living space, this exceptional home features 4+1 beds, 3.5 baths, double garage, & a professionally finished basement, complemented by warm, inviting décor & a highly functional floor plan with all the principal rooms families are looking for! Impressive curb appeal, & a covered front porch welcoming you to the bright main level with 9-foot ceilings, a sun-filled foyer, living room with gas fireplace and private backyard views, separate dining room, eat-in kitchen with breakfast bar, and convenient main-floor laundry with garage access.Upper level offers a spacious & unique lounge area, ideal as a family rm, teen retreat, play area, fitness space, or sitting room. Primary bed includes a 5-pc ensuite with double vanity, separate shower, corner tub, & walk-in closet. Three additional beds (one with walk-in closet), a full main bath, and linen closet complete this level. Professionally finished basement features a large open-concept space suitable for a recreation rm plus fitness, yoga, or play area, along with a 5th bed, full bath with shower, cold room, and plenty of storage! Walk out from the kitchen to a spacious interlock patio surrounded by mature trees & beautifully maintained gardens. A true gardener's delight with perennial flowers gardens, organic vegetable and herb gardens, a storage shed, in a private, tranquil setting. Updates & Upgrades: AC (2025), roof (2016), driveway (2016), EV charger in garage, upgraded insulation, newer gas fireplace, new dryer, upgraded light fixtures, hardwood flooring on main level, & hardwood stairs. Desirable location near extensive trail systems, top-ranked schools, OTMH Hospital, Glen Abbey & Pine Glen rec centres, shopping, dining, hwys, and GO. Immaculately maintained, move-in ready, & ideal for families - a must-see home that truly checks all the boxes (id:61852)
Royal LePage Realty Plus Oakville
14 Cardell Avenue
Toronto, Ontario
For renovators and/or builders. Currently generating more than $7,000 per month in rent. Severance documents available. (id:61852)
Marquis Real Estate Corporation
Bsmt - 18 Fireside Drive
Brampton, Ontario
Available from Feb 1st. Absolutely Stunning one and half year old Legal Basement Apartment. With 3 Spacious Bedrooms And 2 Full Washrooms. Home With Totally Separate Entrance! Open Concept Kitchen Room. Upgraded Kitchen With Quartz C'top, Back Splash, Comes With Fridge, Stove, Washer & Dryer Beautiful Layout, Premium Vinyl Floors, Ceramic Tiles In The Washroom Walking Distance To Grocery Shops. Close to the GO station For Basement Tenant! Extras: All Existing Appliances. Close To All Amenities Plaza, Doctors, Religious Places, School, Transit, Minutes To Highway. (id:61852)
Proedge Realty Inc.
A - 55 Velvet Grass Lane
Brampton, Ontario
Immaculate Front Quad, Across From Brampton Hospital. Features Sun Filled Floor Plan, Spacious Living & Dining W/ExtraWindows, Eat-In Kitchen With Oak Cabinets, Spacious 3 Bdrms, Living Rm With Large Windows. No Carpet Throughout. Skylight, Lots Of Natural Light. Close To Bus Stops, Recreation Center, shopping plazas, Place Of Worships & Schools. Laundry, 75% Utility. (id:61852)
Right At Home Realty
8 Charlemagne Avenue
Barrie, Ontario
Located in one of Barrie's most desirable communities, this beautifully maintained and updated legal duplex offers an exceptional opportunity for investors, multi-generational families, or homeowners seeking additional income. Enjoy a prime location close to parks, trails, beaches, and the GO Train, providing both convenience and an active lifestyle.Top-rated elementary and secondary schools are nearby, including a newer high school within walking distance, complete with a park and playground.The main home features 9-foot ceilings on the main level, elegant oak stairs with modern steel railings, and a carpet-free layout throughout. The second floor offers four spacious bedrooms plus a large den or library that can easily be converted into a fifth bedroom, along with three bathrooms designed for comfort and functionality.The fully self-contained legal basement apartment with a separate entrance includes two generous bedrooms, one full bathroom, a modern kitchen, a large living area, and separate laundry-ideal for extended family or strong rental income potential.Recent upgrades include a new roof, new laminate flooring on the second level, fresh paint throughout, and a new sump pump. Conveniently located close to all amenities, this move-in-ready property is not to be missed. (id:61852)
Realty One Group Delta
Basement - 19 Arnold Crescent
New Tecumseth, Ontario
Beautiful never-lived-in 1-bedroom basement apartment, thoughtfully designed and fully furnished with brand new furniture. Features ensuite laundry, a modern layout, and a comfortable living space. All utilities included for added convenience. Ideal for a quiet, respectful tenant seeking a turnkey, move-in-ready home in a well-maintained property. (id:61852)
Homelife/miracle Realty Ltd
2111 - 27 Korda Gate
Vaughan, Ontario
Brand new never lived in. (id:61852)
Marquis Real Estate Corporation
2111 - 27 Korda Gate
Vaughan, Ontario
Part of a master-planned community by Greenpark Group, this high-rise is located near 8946 Jane St. Its architecture and interior design are considered refined, with modern amenities and landscapes. (id:61852)
Marquis Real Estate Corporation
210 - 1100 Kingston Road
Toronto, Ontario
Welcome to this Quaint, Modern Chic, Charming and Vibrant Kingston Road Village! Experience an Intimate and Elegant Living in this 902 SF, 2 Bedroom + Den + 2 Full Washrooms in Toronto's Upper Beach. Explore the neighbourhood's many delights, from boutiques to cafes to the breathtaking parks and ravines, including the BEACH itself and its endless attractions, which are literally minutes away "down the hill"! Discover why this condo unit is a place to truly call home. Steps to Shops, TTC transit, Top-rated Schools, Restaurants, Blantyre Park with Sports Diamond and Outdoor Pool Combo, Toronto Hunt Club, Farmer's Market, Boardwalk, Cinemas, etc. This unit features High-end Laminate Flooring throughout. Open-Concept Living/Dining Room with a walk-out to a generously-sized balcony where you can enjoy a peaceful morning coffee or unwind with a glass of wine at the end of the night. A dedicated gas BBQ hookup comes in handy for your outdoor grilling. Upgraded Kitchen with Quartz Countertop & Built-In Stainless Steel appliances, Upscale Amenities Include: Rooftop Deck/Garden with BBQ's and Panoramic Views, Entertainment, Lounge with a Fireplace, Guest Suites, Games Rm, Fitness and Yoga Room, Billiard Room, Library, Pet Wash Room and more. **EXTRAS** 1 Parking, 1 Locker, Concierge Mon-Fri 3PM-11PM & overnight security, Sat/Sun 24 hrs. (id:61852)
Century 21 Leading Edge Realty Inc.
91 Tansley Crescent
Ajax, Ontario
Tucked away on a quiet crescent in "The Hamlet" community in popular Northeast Ajax, 91 Tansley Crescent is a beautifully renovated, detached home! It features three large bedrooms, including a gorgeous primary bedroom with walk-in closet and ensuite washroom. The lovely, sun filled, main floor flows perfectly creating an inviting atmosphere for family hangouts, entertaining, or relaxing alone. The gorgeous, updated kitchen showcases an island with wine rack and seating area, stainless steel appliances, granite countertops, and is open to the family room, both of which overlook the backyard with a large deck and gas line hookup for the bbq! The house doesn't stop there though - the basement has been fully finished with an amazing rec room, additional three piece washroom, office area, and laundry!With a long list of updates in the past several years, including the fully finished basement, a new roof, new energy efficient windows, back patio door, garage door, large back deck, new gas lines for the bbq and gas stove in the kitchen, air conditioner, and more, this beautiful home has not only been well maintained, it's been thoroughly updated and renovated as well.Popular, in-demand location, providing easy access to schools, shopping centers, public transit, Highway 412 and 401, and the Ajax GO station, as well as parks and Deer Creek Golf Club. Beautiful home ready and waiting for you! (id:61852)
Real Broker Ontario Ltd.
654 Birchmount Road
Toronto, Ontario
Move-in ready with basement tenant potential. (id:61852)
Marquis Real Estate Corporation
1020 - 1 Quarrington Lane
Toronto, Ontario
Be the first to call this brand new, never-lived-in 1-bedroom condo home at One Crosstown. Located in a highly sought-after North York neighbourhood, this beautifully designed suite features a smart open-concept layout with modern finishes and a bright, comfortable living space ideal for today's urban lifestyle. Includes one parking space for added convenience. Residents enjoy an exceptional collection of amenities including a fully equipped fitness centre, stylish party and meeting rooms, guest suites, inviting lounge spaces, outdoor BBQ terraces, and 24-hour concierge service for peace of mind. Perfectly positioned with seamless access to the DVP, Highway 404, and TTC, and just minutes to Shops at Don Mills, Ontario Science Centre, Aga Khan Museum, parks, schools, grocery stores, dining, and everyday essentials. A fantastic opportunity to enjoy contemporary condo living in a prime location. (id:61852)
Century 21 Leading Edge Realty Inc.
1222 - 0 Parking - 505 Richmond Street W
Toronto, Ontario
Premium unit, luxury building, south unobstructed exposure. (id:61852)
Marquis Real Estate Corporation
505br2 - 330 Richmond Street W
Toronto, Ontario
Shared accommodation. Second bedroom only. Female only. Fully furnished. Available March 1 or sooner. (id:61852)
Marquis Real Estate Corporation
306 - 120 Carrick Trail
Gravenhurst, Ontario
Welcome to Muskoka Bay Resort, where luxury meets lifestyle. This beautifully appointed 1 Bedroom + Den, 1 Bathroom condo at 120 Carrick Trail, Suite 306 offers stunning views and an elevated Muskoka living experience. The open-concept layout features a modern kitchen, spacious living area, and a versatile den ideal for a home office or guest space. Enjoy upscale finishes, ample natural light, and a private balcony overlooking the resort surroundings. Residents have access to world-class amenities including an award-winning golf course, Cliffside Restaurant, infinity pool, fitness centre, spa, and scenic walking trails. Located minutes from downtown Gravenhurst, Lake Muskoka, and year-round recreational activities. Experience resort-style living in the heart of Muskoka! (id:61852)
First Class Realty Inc.
533 Tim Manley Avenue
Caledon, Ontario
Beautiful brand-new, never-lived-in 3-storey townhome offering 3 bedrooms, 3 bathrooms, and 2-car parking, ideally located at McLaughlin & Tim Manley. This home features a bright open-concept layout with a modern kitchen, extended white cabinetry, and brand new appliances. Enjoy spacious balconies perfect for relaxing and taking in the views, along with high ceilings and large windows that flood the space with natural light. Situated in a prime Caledon location, close to schools, parks, shopping, transit, and all essential amenities - this home offers comfort, style, and convenience. (id:61852)
RE/MAX Ultimate Realty Inc.
Lower - 1176 Willowbrook Drive
Oakville, Ontario
LEGAL BASEMENT APARTMENT - FULLY RENOVATED!This beautifully renovated legal basement apartment offers a private entrance and modern finishes throughout. Featuring 2 bedrooms, 3PC bathroom, and a separate laundry room for added convenience. The unit includes one driveway parking spot and is perfectly designed for comfortable living.1-minute walk to Blakelock Secondary School, Minutes to Appleby College and the lake. Easy access to both Oakville GO Stations (id:61852)
Right At Home Realty
Room 202 - 81 Hallam Street
Toronto, Ontario
Cozy 2nd floor one bedroom with a private 3 pcs bathroom for lease. Share washer & dryer and kitchen/dining with the other three roommates. Located in Dovercourt Village, steps to TTC bus stop, 7 mins bus to Loblaws Supermarket, 20 mins bus to U of T. Female only enviroment, No pets. (id:61852)
Le Sold Realty Brokerage Inc.
43 Letty Avenue
Brampton, Ontario
Upgraded, Beautiful Detached 3 Bedroom With finished Basement ( Recreation room with fire place ) to keep you warm& cozy In The Prime Area Of Fletcher's West Brampton, Living with hardwood floor & big windows for brightness, Modern Kitchen With Granite Counter-Tops, Cook top & Build in Oven & Breakfast area , 3 good-sized bedroom's with Hardwood floor & 4pcs bathroom with jets. finished basement with fireplace & bar for entertainment, Big Backyard with nice deck for summer Enjoyment ,Recently done driveway can easily fit 4 cars . Don't Miss Clean And Fully Updated Detached Home . (id:61852)
Century 21 People's Choice Realty Inc.
802 - 18 Spring Garden Avenue
Toronto, Ontario
BRAND NEW VINYL FLOOR THROUGH-OUT!! FRESH PAINT!! BRNAD NEW DISHWASHER! ALL INCLUSIVE!! Stunning 2-bedroom, 2-bathroom luxury condo unit boasting nearly 900 SQRT, a spacious north/west-facing balcony, and an unbeatable location just steps from TTC, North York subway station, and Yonge Street shops.This beautiful suite features premium finishes and access to resort-style amenities including indoor pool, whirlpool, gym, sauna, party room, billiards, library, home theatre, guest suites, and 24-hour security. (id:61852)
Yourcondos Realty Inc.
979 County Rd 30 Road W
Brighton, Ontario
The property features a 100-year-old farmhouse situated on approximately 84.53 acres just outside Brighton. The land offers both commercial and agricultural zoning, with approximately 2 acres designated for residential use. A single detached family home is located on the property and is currently rented. Minimum 24 hours' notice is required for showings. Prime location at the Highway 401 and Telephone Road interchange, next to McDonald's and only minutes from downtown Brighton. (id:61852)
Homelife/miracle Realty Ltd
25 Devonshire Drive
Brampton, Ontario
Offered By The Original Family Of The Property! Situated On A 50ft x 114ft Deep Lot, Backing Onto Dorchester Park With Parking For 7 Cars & A Side Entrance Into The Basement! First Home, Downsizing Or Investor - This 3 Bedroom, 2 Full Washroom Bungalow Fits Everyone's Needs & Can Be In Your Family For Another 57 Years. This Home Has A Large Combined Living & Dining Room, An Oversized Kitchen With A Lot Of Counter Space For Cooking Large Meals. The Kitchen Has Another Door Great For BBQing Or Storing Your Garbage Cans. 3 Great Size Bedrooms With Large Windows & Large Closets & 2 Large Lien Closets In The Hallways That Are Great For Storage. Downstairs Has Another Full Washroom, An Open Concept Layout Divided Into A Rec Area With Fireplace And The Other Side Would Be A Great Kids Play Area Or Work From Home Office. A Walkup To The Side Of the House Or Into The Garage Makes It Easy To Convert The Basement Into A In-Law Suite. A Big Backyard Backing Onto The Park & Large Mature Trees Is Great If You Want To Add A Pool Or Outdoor Entertaining Space With Great Privacy. With Schools, Transit, Shopping, 407 & 410 You Are Minutes Away From All Your Needs. Don't Wait To Call This Home. (id:61852)
Century 21 Red Star Realty Inc.
8 Blue Grass Drive
Aurora, Ontario
Wow! Rare Gem With Lucky Number #8**Over 2 Acres Beautifully Wooded Wonderful Land Nestled In Aurora's "Bridle Path" Most Prestigious Multi-Million Dollars Aurora Estates Neighbouthood** This Estate Property Situated On A Quiet Picturesque Cul-De-Sac Street And Spawled Out Scenic Uphill Backyard With Tennis Court On The Top**Extra Long Private Driveway Leading To 3 Car Garage Attached To 2-Story Cozy Victorian Home With 4 Bedrooms And Finished Basement With Recreation Room And 5th Bedroom With 4-Piece Bath. Pie Shaped Blue Grass Front Lawn With Amble Parking Spaces Plus Park-Like Oasis Backyard With Tennis Court On The Top For Entertainment Party, BBQ Picnic Event**Rare Chance To Living In Sought After Country Estate Home With Unlimited Potential Rebuiding For Over 10,000 Sqft. Super Luxuary Top-Tier Dream Masion Like Your Wealthy Neighbours. Great Honorship for Proud Ownership, Never Be Missed! Must See! (id:61852)
RE/MAX Realtron Realty Inc.
RE/MAX Excel Realty Ltd.
21 Paradise Valley Trail
King, Ontario
Welcome to 21 Paradise Valley Trail, an exquisite residence in the prestigious and family-friendly Nobleton community. This stunning home sits on a premium ravine lot, offering enhanced privacy, serene views, and a backdrop of mature, professionally landscaped trees that create a peaceful retreat. Inside, the home boasts 10-foot smooth ceilings on the main floor and 9-foot ceilings on both the second floor and basement, paired with premium hardwood floors, elegant lighting, and luxurious finishes throughout. Main-floor executive office. A 20-foot cathedral-ceiling family room with fireplace where oversized windows flood the space with natural light A gourmet chefs kitchen with a walk-in pantry, prep area, island, and high-end stainless steel appliances. A bright breakfast area that opens directly to the backyard, creating a seamless flow to your resort-style private oasis The five-star primary suite features dual walk-in closets, and a spa-inspired ensuite with a freestanding tub, double sinks, and a glass shower. A dedicated laundry room connects directly to the oversized three-car garage, ensuring both convenience and functionality. The Nobleton community offers unmatched amenities: parks, tennis courts, Pickleball Courts, A Skate Park, BMX Course, And Dog Park. Golf courses are just steps away, while Mackenzie Hospital, Vaughan Mills, Costco, Wonderland, VMC Subway Station, top schools, and charming cafés are all within a short drive. This residence delivers the perfect blend of luxury, privacy, and urban accessibility a rare opportunity in one of Nobletons most sought-after neighborhoods. (id:61852)
RE/MAX Excel Realty Ltd.
RE/MAX Realtron Realty Inc.
75 Enchanted Hills Crescent
Toronto, Ontario
Beautifully updated 4 Bedrooms spacious home with almost 2000 sqf(1,960 sqf) hardwood flooring throughout and renovated bathrooms. Impressive living room with soaring ceilings enhances the sense of space and natural light. The home offers a functional and efficient layout and is significantly larger than it appears. Spacious primary bedroom includes a private ensuite , Walkin closet and over looks a park , deck at backyard. Ideally located in a convenient neighborhood close to supermarkets, parks, public transit, and schools. (Furnace 2022, Roof 2021, Windows 2016, bathroom, all hardwood and finished basement 2018),Interlock driveway (id:61852)
Homelife New World Realty Inc.
3308 - 117 Mcmahon Drive
Toronto, Ontario
Spacious Layout: 2 Bedrooms + 2 Full Baths with a functional floor plan.Generous Space: Nearly 1,000 sq.ft. of total living space (828 sq.ft. interior + 145 sq.ft. large balcony).Stunning Views: Located on the 33rd floor with breathtaking unobstructed views and abundant natural light .Fully Furnished: Move-in ready! Includes high-quality furniture (beds, sofa, dining set, etc.). Perfect for newcomers, students, or young professionals.: Transit: Steps to Bessarion Subway Station for easy access to Downtown or York U. Lifestyle: IKEA and Canadian Tire are just across the street. Starbucks, McDonald's, and banks are all within walking distance. Commute: Minutes to Oriole GO Train Station and Hwy 401. (id:61852)
Homelife Golconda Realty Inc.
717 Palmerston Avenue
Toronto, Ontario
Located in the heart of Seaton Village/Annex, this charming all-brick two-storey semi offers an exceptional blend of character, comfort, and location in one of Toronto's most sought-after neighbourhoods. A rare find, the home includes a private garage and sits on a quiet, tree-lined street just steps from the energy of Bloor Street West.The bright and open main floor features high ceilings, pot lights, hardwood flooring, and a modern powder room, creating a welcoming space ideal for both everyday living and entertaining. The updated chef's kitchen is thoughtfully designed with quartz countertops, a matching backsplash, stainless steel appliances, and ample storage. A rear mudroom with laundry adds everyday convenience and functionality.Upstairs, you'll find three sun-filled bedrooms and two renovated bathrooms, including a primary suite with a private ensuite. The finished basement provides valuable additional living space, perfect for a family room, home office, or guest area, with potential for a separate entrance.Enjoy unbeatable walkability with cafes, restaurants, shops, and transit just steps away, along with proximity to Palmerston Ave Jr. PS, top French immersion schools, parks, and community amenities. Minutes to the University of Toronto, Yorkville, and downtown, the home boasts a 98 Transit Score and 92 Walk Score.Move-in ready with long-term upside, including laneway housing potential similar to neighbouring properties. A rare opportunity in one of Toronto's most family-friendly communities. Some furniture may be included. (id:61852)
International Realty Firm
108 - 701 Sheppard Avenue W
Toronto, Ontario
Welcome To This Bright And Well-Maintained 1-Bed, 1-Bath Condo Located On The First Floor Of A Sought-After Building. Featuring Large Windows That Flood The Space With Natural Light And A Desirable Walk-Out Terrace,This Unit Offers The Perfect Blend Of Comfort And Convenience. The Well-Managed Building Boasts Excellent Amenities, Including A Gym, Party Room, And Guest Suites And More! Ideally Situated Just Minutes To Subway,TTC, Shopping Centres, Parks, And Highways, Making It Perfect For Commuters And City Living Alike. An Excellent Opportunity For First-Time Buyers, Investors, Or Those Looking To Downsize. (id:61852)
RE/MAX Hallmark Chay Realty
3009 - 42 Charles Street E
Toronto, Ontario
Live the High Life at Casa 2 Condo! Luxurious 2-Bedroom Suite with 1 Parking Spot - Perfectly designed for sylish downtown living! High-Floor Unit with sun-drenched spaces & floor-to-ceiling windows that open to a wrap-around terrace with breathtaking city views. Modern open-concept kitchen ?? Spacious living area with smooth flow. Bright & airy all day long. Unbeatable Location: Steps to Yonge & Bloor Subway. Minutes to U of T & TMU (Ryerson) Surrounded by upscale shops, fine dining & vibrant nightlife. Resort-Style Amenities: Fully equipped fitness centre. Fun game room. Outdoor infinity pool. Rooftop lounge with panoramic views. 24/7 concierge for your comfort & security. Experience blend of comfort, convenience & class - all in the heart of downtown Toronto! Don't wait - schedule your private viewing today! (id:61852)
RE/MAX Crossroads Realty Inc.
Th127 - 29 Queens Quay E
Toronto, Ontario
Welcome to luxury living at the iconic Pier 27, a rare waterfront townhouse offering over 2,310 sq. ft. of bright corner space with unobstructed views of both Lake Ontario and the Toronto skyline. This 3-bedroom plus open den, 2.5-bath residence features a private in-suite elevator connecting all three levels, three parking spots (two side-by-side at your door plus one additional), and a large storage locker for added convenience. The Downsview kitchen is equipped with upgraded cabinetry, a spacious island, pantry, and premium Miele and Sub-Zero appliances including a 6-burner gas stove, wall oven, fridge, dishwasher, bar fridge, washer/dryer, and sink. Soaring 10 ft ceilings, floor-to-ceiling windows with automated blinds, hardwood floors, custom lighting, and a luxurious primary suite with walk-in closet and spa-inspired ensuite complete the elegant interior. A private patio overlooking the landscaped courtyard includes a gas hookup for seamless outdoor dining. Residents enjoy world-class amenities including indoor and outdoor pools, a state-of-the-art fitness centre with dry and steam rooms, guest suites, party room, theatre, library, 24-hour concierge, and visitor parking. Perfectly located steps to Union Station, Scotiabank Arena, St. Lawrence Market, and the Financial and Entertainment Districts, with easy access to the QEW and DVP, this home offers a rare combination of privacy, lifestyle, and convenience in Torontos most prestigious waterfront community. (id:61852)
RE/MAX Excel Realty Ltd.
RE/MAX Realtron Realty Inc.
1105 - 501 St Clair Avenue W
Toronto, Ontario
EXCLUSIVE BRIGHT & PRISTINE CORNER SUITE with UNOBSTRUCTED SOUTH & SOUTHEAST VIEWS FROM EVERY floor to ceiling WINDOW. Approx. 865 SQ. FT. of functional living space plus a 316 SQ. FT. WRAPAROUND BALCONY, FOR A TOTAL OF 1,181 SQ. FT. OF TOTAL LIVING SPACE. Features 2 BEDROOMS + DEN, 2 BATHS, and HARDWOOD FLOORS THROUGHOUT. Modern open-concept kitchen with BUILT-IN STAINLESS STEEL APPLIANCES & GAS COOKTOP. Walk-out to balcony with GAS LINE & INCLUDED BBQ. CUSTOM CLOSET BUILT-INS, PREMIUM PARKING, and LOCKER ADJACENT TO PARKING. Full amenities include CONCIERGE, GYM WITH HIS & HER SAUNAS, MOVIE THEATRE, STUDY ROOM, LIBRARY, BILLIARD AND PARTY ROOMS,GUEST SUITES AND ROOFTOP INFINITY POOL WITH LAKE & CITY VIEWS. Offering a true resort-style living experience and directly adjacent to the St. Clair West subway entrance, shops, parks, and ravine trails. Ideally situated in the vibrant and highly sought-after neighbourhood of Forest Hill and Wychwood. (id:61852)
Cb Metropolitan Commercial Ltd.
806 - 3071 Trafalgar Road
Oakville, Ontario
Brand New 1+Den generous Minto Condo Unit. Offering 633 sq. ft. of interior living space plus a 40 sq. ft. balcony. Modern Open Concept Design. Smart home features include keyless entry, smart thermostat, and built-in alarm. Large Master Bedroom, Good Sized Den, 9-foot ceilings. Great Building Amenities Includes 24-hour concierge. Excellent location close to the GO Station, public transit, the new Oakville Hospital, and Sheridan College, with easy access to Hwy 407, 403, 401, and QEW. (id:61852)
Century 21 Leading Edge Realty Inc.
32 - 81 Armdale Road
Mississauga, Ontario
Stunning New 2 Bedroom & 2 Bathroom, Condo Townhouse In The Heart Of Mississauga! First Class Townhouse with over $50,000 upgrades!! 2nd Floor Featuring Its Best Unit/Layout/View You Name It In Complex! All Hardwood Floors, 9 Foot Ceilings.Large Windows Throughout, Carpets Free With Lots Of Sunlight. Large Kitchen Island With Quartz Countertops. This Spacious Upper Unit Boasts 1305 Sq. ft W/2 Private Balcony & 1 Parking Spot. The Open Floor Plan Combines Both Style & Functionality, Where The Living/Dining Areas Are Seamlessly Connected Along W/Eat In Kitchen. It Is The Perfect Space For Entertaining Guests, Or Spending Time W/Loved Ones. Discover two generously sized bedrooms, upper-level ensuite laundry, and a full 4-piece bath for everyday comfort. Perfectly located in the heart of Mississauga near Square One, major highways (403/401/410), top-rated schools, parks, and the upcoming Hurontario LRT, this home offers the ultimate balance of convenience and lifestyle.With low monthly maintenance fees and a highly walkable neighborhood,. Just Walking Distance To Transit Bus Stop, Park, Pharmacy, Schools & Grocery Stores & Square One & UTM Campus & Oceans Supermarket. (id:61852)
Right At Home Realty
321 - 31 Tippett Road
Toronto, Ontario
Welcome to the best one-bedroom layout at the newly built, luxurious Condos! This stunning unit features an open-concept layout with no wasted space, and large floor-to-ceiling windows that flood the space with natural light. Conveniently located just steps from the subway, TTC, shopping, highways, and Yorkdale Mall, this prime location offers ultimate accessibility. The building has Resort-Style Amenities-Fitness Centre, Rooftop Terrace, Party Room, Lounge, 24 HR Concierge, Gym And Much More! A Move-In-Ready Home That Truly Has It All! Don't miss out on this incredible opportunity! (id:61852)
Goldenway Real Estate Ltd.
2 Hampstead Court
Markham, Ontario
Exceptional location! All-brick residence for lease in the prestigious Warden/Kennedy & Steeles area. Walking distance to Pacific Mall, TTC, and GO Train station. Surrounded by parks, schools, markets, and everyday conveniences. Bright and spacious layout enhanced by a skylight and abundant natural light. Ideal for families and professionals. (id:61852)
RE/MAX Crossroads Realty Inc.
4401 - 2920 Highway 7 Road
Vaughan, Ontario
Welcome to CG Tower! Step into this 1-bedroom, 1-bathroom, 1-parking condo featuring a bright, contemporary layout with floor-to-ceiling windows, sleek builtin appliances, and modern countertops that exude style and functionality. Located in the heart of Vaughan, you're just steps from the Vaughan Metropolitan Centre (VMC) Subway, TTC, York University, and Highway 407 ensuring unbeatable connectivity. Enjoy the convenience of nearby shopping, dining, and entertainment, all within easy reach. Whether you're a professional, student, or simply seeking vibrant city living, this suite offers the perfect blend of luxury, comfort, and location. (id:61852)
International Realty Firm
767 Phillip Murray Avenue
Oshawa, Ontario
Discover the charm and quality of this fully renovated 1960s bungalow, perfectly situated on a 50' x 105' lot, minutes away from Lake Ontario. This isn't just a house; it's a completely reimagined living experience, blending vintage character with top-tier, modern luxury. Every detail has been meticulously selected, featuring custom cabinetry, designer lighting, and premium flooring throughout. A chef's dream kitchen equipped with top-of-the-line, high-end stainless steel appliances and stunning solid-surface countertops. 2 spa-like baths with custom tile work & modern fixtures. Enjoy the peace of mind that comes with brand-new infrastructure, including updated electrical, plumbing, and HVAC systems. The primary bedroom now features a new sliding glass door that provides direct access to the brand-new deck, patio, and spacious backyard. A beautifully finished, separate living space awaits the extended family, guests, or as a high-value rental unit for supplementary income. The suite offers its own dedicated entrance, full kitchen, living area, and a spacious bedroom and bath, ensuring privacy and independence. Direct entry point into the main house from the attached garage give access to both the upper and lower levels, alongside a separate laundry area with shared access from either floor. And there is a separate laundry area in the suite should you wish to install a second set of laundry appliances. The fully fenced lot provides for gardening, entertaining, or future expansion with a garden suite or she-shed, or simply for enjoying privacy. Convenient to downtown shops, restaurants, parks, and essential amenities, all while residing on an established street. Don't miss the chance to experience the perfect blend of space, quality, and income potential. Schedule a private viewing today! (id:61852)
Engel & Volkers Toronto Central
902 - 34 Tubman Avenue
Toronto, Ontario
Luxurious Spacious Unit With Large Balcony. Located In The Thriving Downtown East, Steps To Mlse Athletic Grounds, Aquatic Centre, 6 Acre-Park And So Much More. Ttc At The Doorstep. One Locker Is Included. Amazing Amenities In The Building Including An Outdoor Terrace W/Bbqs, Mega Gym, Co-Working Space And More. (id:61852)
Bay Street Group Inc.
65 Dewlane Drive
Toronto, Ontario
Welcome to this well-maintained back split Detached home Upper unit in highly desirable North York Neighbourhood, newly renovated Functional foyer, Open Concept Layout with Large Windows Overlooking the Street, Large Family-Sized Living, Dining, and Kitchen, ensuite Laundry, and Hardwood Flooring Throughout This spacious and bright home offers 3 bedrooms and 2 bathrooms, providing comfortable living for families seeking space and convenience. Enjoy huge Fenced back Yard Steps Away Shopping, Parks, Restaurants, Top-rated Schools & More! (id:61852)
Real One Realty Inc.
1709 - 5740 Yonge Street
Toronto, Ontario
Nice Two Bedroom Plus Den In The Palm Building, Beautiful South East City View, Bright And Spacious, Laminate Floor, Large Balcony, Mbr W/O To Balcony, Open Concept, Ensuite Laundry, Excellent Recreation Facilities Include 24Hr Concierge, Indoor Pool, Conference Room, Exercise Room...Etc. Walk To Finch Subway Station, Go Bus Station, Ttc And Shopping (id:61852)
Right At Home Realty
1716 - 8 Wellesley Street W
Toronto, Ontario
Walk Score of 100** Biker & Rider's Paradise (95 Score)**Pet Friendly limited on size and type**High-Speed Internet **A Stunning Brand-New 2-Bedroom Corner Suite in the Heart of Downtown Toronto! Be the first to live in this sophisticated, light-filled 2-bedroom, 2-bathroom condo featuring a thoughtfully designed open-concept layout with floor-to-ceiling windows and premium modern finishes throughout. This corner unit offers breathtaking unobstructed views of the city skyline from the 17th floor, creating the ultimate urban living experience. The sleek designer kitchen is equipped with integrated appliances, custom white cabinetry with Gold accents perfect for entertaining or everyday living. The primary bedroom features a spa-inspired ensuite, while an additional bedrooms offer flexible space for family, guests, or a home office. Building Amenities Include:24-Hour Concierge & Security, State-of-the-Art Fitness Centre Rooftop Terrace with BBQ & Lounge Areas, Elegant Co-Working Spaces & Meeting Rooms Guest Suites for Visitors Yoga Studio, Pet Wash Station, Pet Terrace & More, Situated at Yonge & Wellesley, this prime location offers unmatched convenience. Just steps to Wellesley Subway Station, University of Toronto, Toronto Metropolitan University, hospitals, shops, cafes, restaurants, and all that downtown Toronto has to offer. Perfect for professionals* This is downtown living at its finest**International Students are welcomed**6 Months Rent may be considered** (id:61852)
Right At Home Realty
