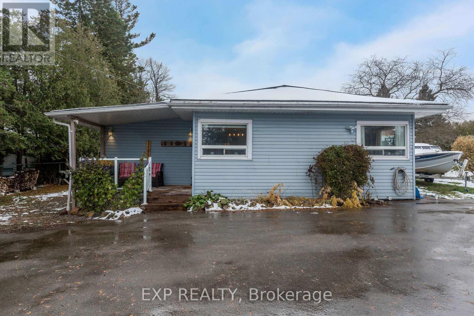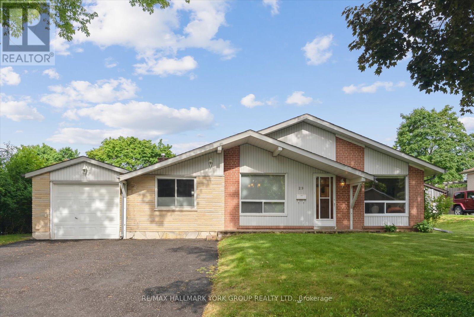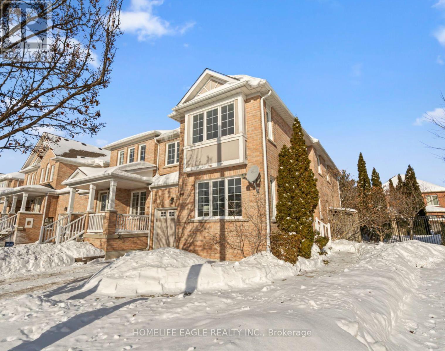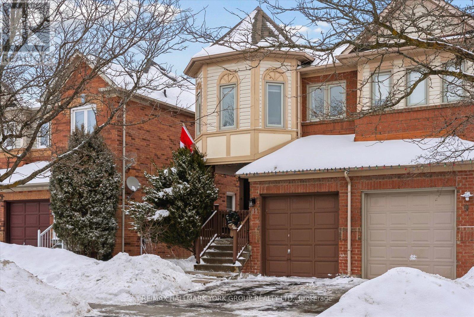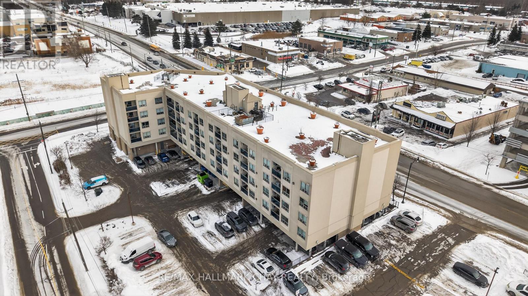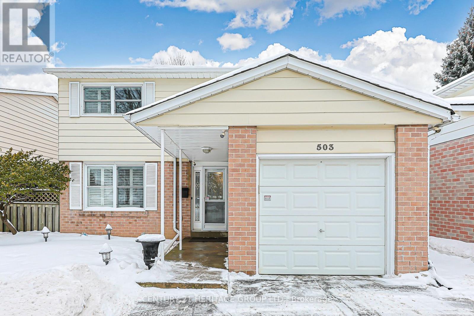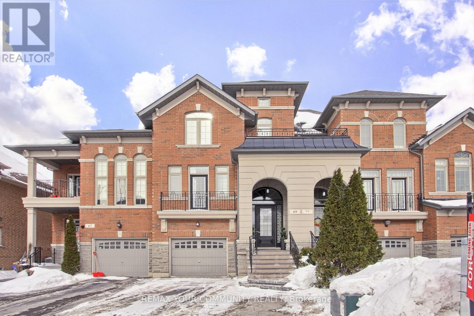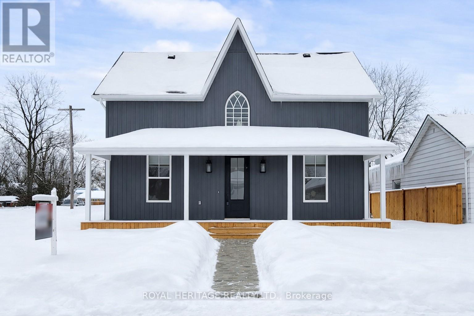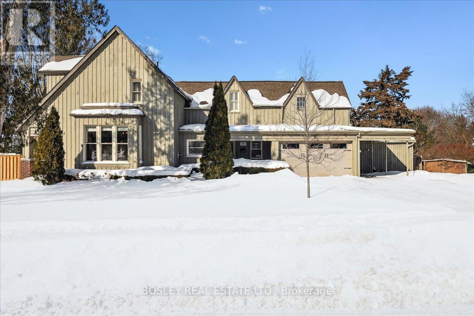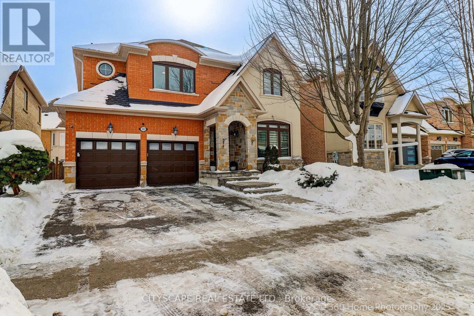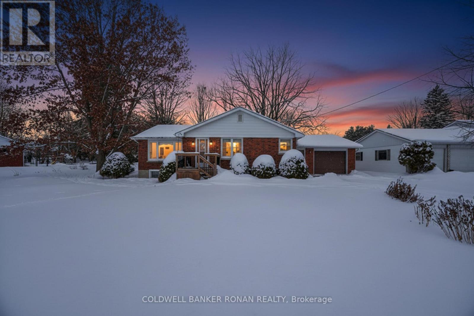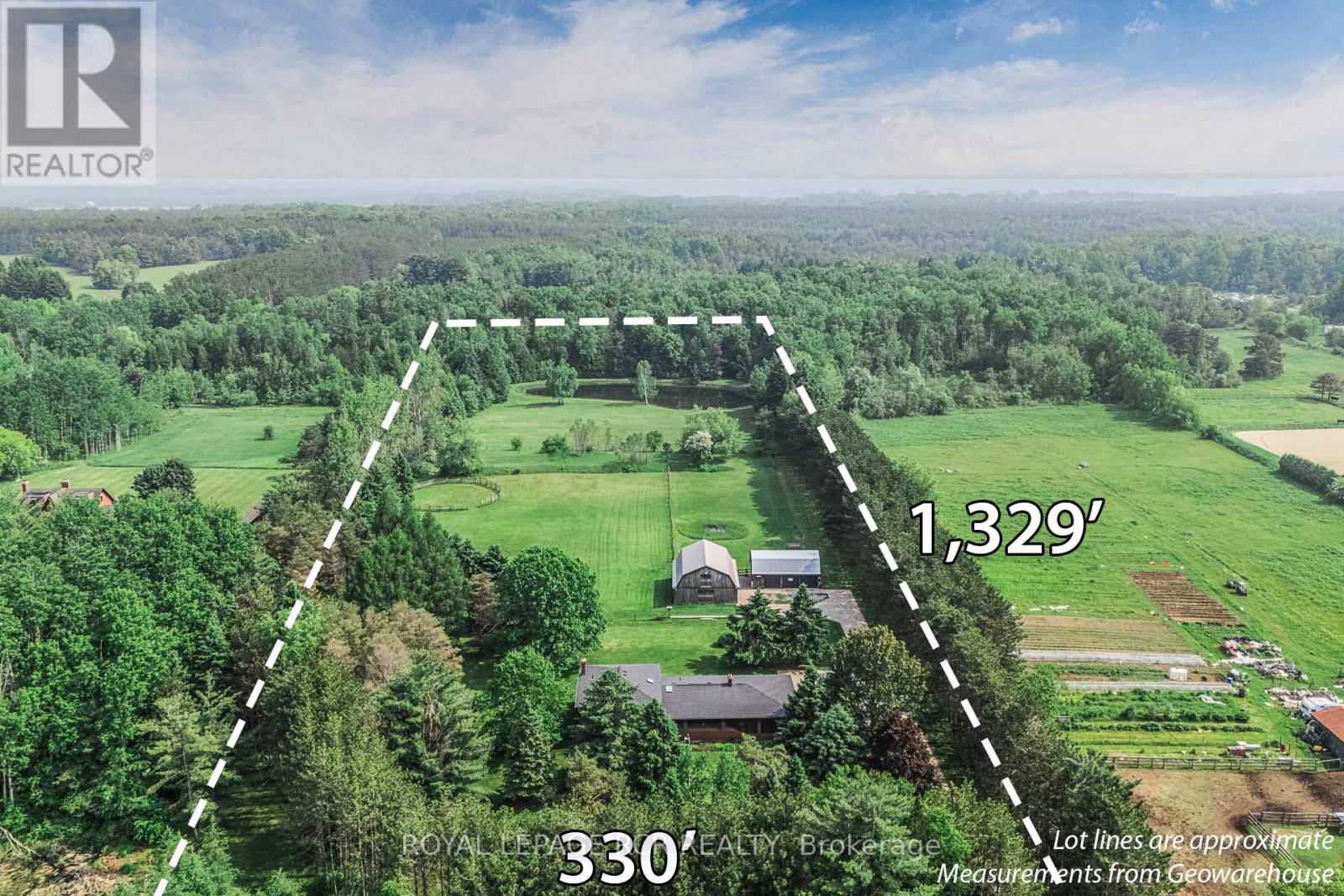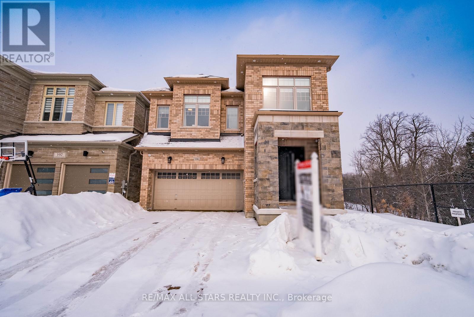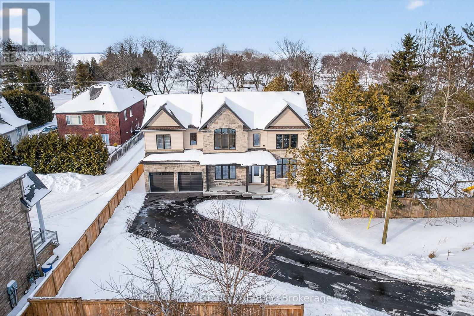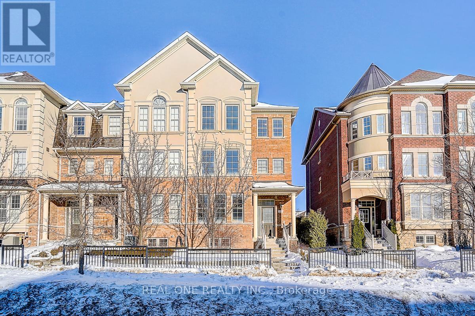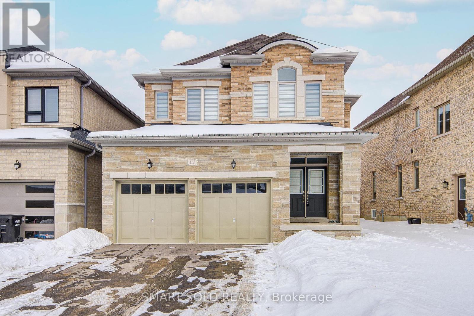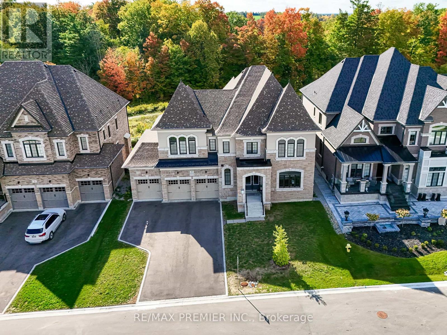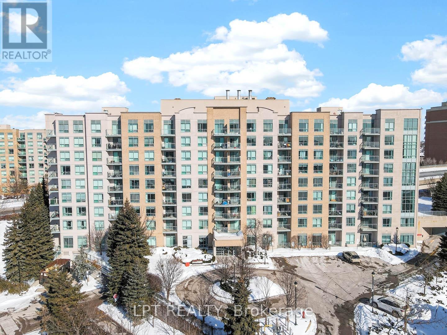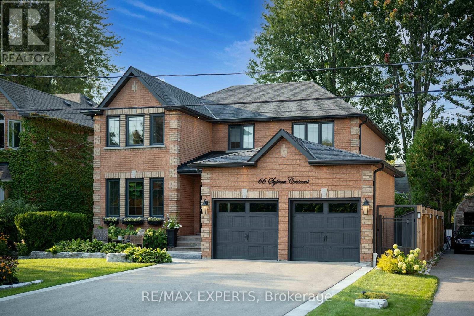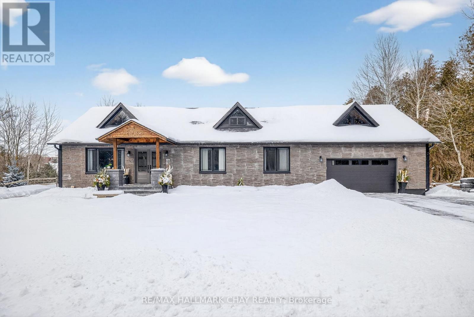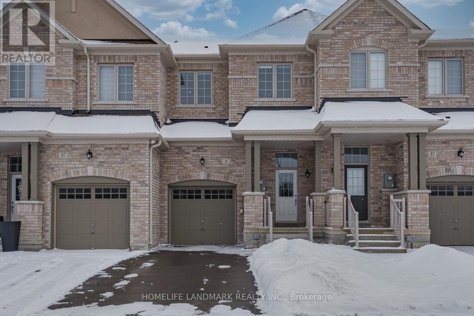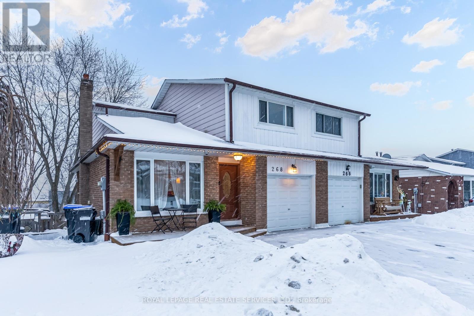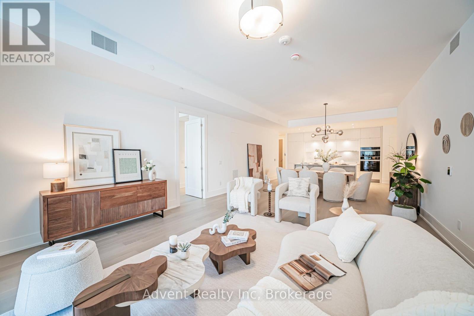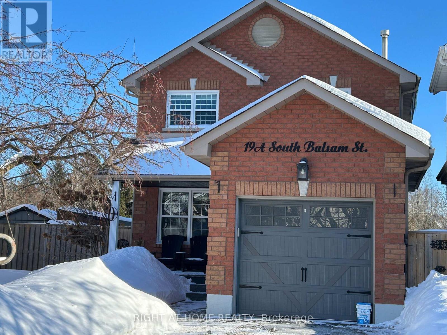1104 Ferrier Avenue
Innisfil, Ontario
Welcome to 1104 Ferrier Avenue in Lefroy, just a few minutes walking distance to Lake Simcoe. Nestled in the quiet waterfront community of Lefroy, is known for its cottage feel with all the convenience less than ten minutes to Alcona. Enjoy your summers in the water and your winters on the ice! Ideal for downsizers, first time home buyers or young families. This is condo pricing, for a detached four season home! A welcoming covered porch, perfect for your morning coffee. Coming in to an open concept design, the kitchen is ideal for connection and gathering. An oversized island with a new countertop, stainless steel appliances, gas range, breakfast bar seating, and updated lighting. The adjoining dining area easily accommodates large family dinners and holiday celebrations. The cozy family room is truly the heart of the home, featuring a charming wood-burning fireplace and wall-to-wall windows that fill the space with natural light year-round. Two comfortable bedrooms provide flexible living options, including a spacious primary retreat with room for a king-size bed and custom closet organization. An insulated attic with pull-down ladder access for bonus storage. Beautiful perennial gardens, granite walkways, and mature landscaping create a peaceful backyard escape. Fire-pit of those cool spring nights. The yard is fenced on three sides, offering privacy while still feeling open and inviting. Need room for vehicles, toys, or hobbies? You'll love the recently repaved driveway with parking for 6 or more, perfect for boats, trailers, or guests. The converted garage workshop with recently re-insulated walls and a subpanel, making it ideal for projects, storage, or a creative workspace. A large shed with covered storage for more versatility. Owned on-demand hot water heater, newer air conditioner, repaved driveway, backyard walkway making it move-in-ready. (id:61852)
Exp Realty
29 Seaton Drive
Aurora, Ontario
Endless Potential on a Premium 78' Lot in the Heart of Aurora! Welcome to 29 Seaton Drive a rare opportunity to own a detached backsplit home situated on one of the most generous lots in this established, sought-after Aurora neighbourhood. With a wide 78-foot frontage and mature trees offering privacy and charm, this home provides the perfect foundation for renovation, expansion, or even future redevelopment. This 3-bedroom, 2-bathroom home is ideal for those looking to enter the market, downsize into a quieter community, or invest in a solid property with incredible upside potential. The layout offers a blend of traditional functionality and added space thanks to a thoughtful addition. This addition serves as a bright and spacious family room, featuring a fireplace and a walkout to the backyard perfect for cozy evenings or summer entertaining. The main living and dining areas maintain their original charm and are ready for your updates and personal design. The bedrooms are comfortably sized with large windows, and the homes two full bathrooms provide ample space for family or guests. The lower level is unfinished, offering a blank canvas for a future rec room, home office, gym, or in-law suite the choice is yours. Notably, the property also features an added single-car garage and driveway parking for multiple vehicles. Whether you're a contractor searching for your next project, a family ready to renovate your dream home, or a savvy buyer looking for long-term value, this home checks all the boxes. Located just minutes from top-rated schools, parks, shopping, transit, and all of Auroras conveniences, this home combines quiet residential living with excellent accessibility. Homes on lots like this don't come up often especially with this kind of potential. Bring your imagination and vision to 29 Seaton Drive and make this well-built home your own. (id:61852)
RE/MAX Hallmark York Group Realty Ltd.
98 Lowther Avenue
Richmond Hill, Ontario
The Perfect 4+1 End Unit Freehold Townhouse * Extended Driveway * Finished Separate Basement With Amazing Rental Potential * Bright And Spacious Layout Featuring Distinct Living, Dining & Kitchen Areas * Sun-Filled Layout * Chef's Kitchen With Modern Cabinetry * Quartz Counters With Matching Backsplash And High-End Stainless Steel Appliances & Modern Faucet * Expansive Centre Island With Seating Area * Large Breakfast Area With Walk-Out To Private Backyard * Family Room Featuring A Stunning Floor-To-Ceiling Stacked Stone Gas Fireplace * Primary Bedroom With Walk-In Closet And Elegant Spa-Inspired Ensuite Featuring Corner Soaker Tub, Floating Vanity With Vessel Sink & Glass Shower * Full Laundry Room With Side-By-Side Front Loading Washer & Dryer + Sink On 2nd Floor * Spacious Multi-Entertainment Den On Second Floor * Spacious Bedrooms * Separate Basement Unit With Full Kitchen, Living & Dining Room With 3PC Bathroom And Separate Laundry * Perfect For In-Laws Or Rental Income * Fenced & Private Backyard * No Sidewalk Through Driveway * Located In The Highly Sought-After Oak Ridges Community, * Just Steps To Parks, Trails & Top-Rated Schools, the Easy Access To Transit, Major Highways And Scenic Outdoor Recreation At Lake Wilcox Park And Meander Park, Making It Ideal For Families Or Active Lifestyles. (id:61852)
Homelife Eagle Realty Inc.
11 Snedden Avenue
Aurora, Ontario
Offers anytime! Your search ends here at 11 Snedden Ave! A spacious 3-bed, 3-bath end-unit home offering privacy rarely found in townhomes: no neighbours in front or behind! This former model home is a *no-smoking home* meticulously maintained by its original owner, boasting extra-large principal rooms and a thoughtful, functional layout made for first time buyers, growing families and down-sizers. Enjoy peace of mind with updated and well maintained major home systems: roof, windows (2015), furnace (2022), a/c, and water tank are all in excellent working order. New master bath vanity/counter/sink (Nov 2025). The spacious kitchen features extensive storage and a breakfast bar, opening seamlessly into the open-concept living/dining area, with a walk-out to the fully fenced backyard. This end-unit home features additional windows, offering the feel of a detached home, and welcomes plenty of natural light with Eastern and Western exposure. Picture yourself stepping outside to your private oasis with a pergola-covered deck - ideal for morning coffee with the birds, evening BBQs with the family, or simply relaxing with the ultimate privacy. The framed unfinished basement offers room for your tools/workshop, or finish to suit your needs. The extended garage is a rare feature, fitting a full-size SUV w/ plenty of shelving for snow tires, lawn mower, XL garbage/recycling bins. Situated on a quiet, family-friendly street, with a quick walk to top-rated schools, daycares, amenities (Sobeys, T&T, Longos, Shoppers Drug Mart, Superstore, Canadian Tire), restaurants, gyms (GoodLife, LA Fitness, Family Leisure Complex), Aurora Seniors Centre, Cineplex Odeon, and the Aurora Arboretum which offers stunning walking trails, beach volleyball courts, soccer pitches, and baseball diamonds. Commuting is a breeze with access to GO Transit, bus routes, and Highway 404. Move-in ready, and full of potential - don't miss your chance to own one of the most desirable units in the neighbourhood! (id:61852)
RE/MAX Hallmark York Group Realty Ltd.
508 - 160 Wellington Street E
Aurora, Ontario
Welcome To This Bright And Beautifully Maintained 1-Bed 1-Bath Condo In The Heart Of Aurora Located On The Top Floor! This Unit Is Just Steps To Public Transit, The Library, Early ON Centre, Splash Pad, Daycare, Schools, And More-Plus Quick Access To Highway 404 For Easy Commuting. Enjoy Walking Distance To Cozy Coffee Shops, Local Restaurants, And The Town Park, Home To Popular Summer Concerts. Inside, You'll Find Elegant Oversized Porcelain Tiles In The Foyer And Kitchen, Tons Of Natural Light Throughout, And A Spacious Primary Bedroom With A Large Walk-In Closet. Relax On Your Private Balcony On The Quiet Side Of The Building, Offering Both Privacy And Peace, Or Take Advantage Of The Rooftop Patio! Perfect For First Time Home buyers Or Downsizers! (id:61852)
RE/MAX Hallmark Chay Realty
503 Sandford Street
Newmarket, Ontario
Welcome to 503 Sandford St! This Freshly Painted 4-bedroom home located in the heart of Newmarket, offers comfort, space, and everyday convenience. The main level features an open concept Living and Dining Room, a bright and functional eat-in kitchen, perfect for family meals and casual entertaining, Generously sized bedrooms provide comfortable living space for families of all sizes. The finished basement adds valuable additional living area, ideal for a recreation room, home office, gym, or guest space, offering flexibility to suit your lifestyle needs. Step outside to the deck and a huge backyard, that provides endless potential for gardening or outdoor entertaining. Situated in a highly desirable central location, this home is close to schools, parks, shopping, transit, and all essential amenities. A wonderful opportunity to own a home in a well-established and convenient Newmarket neighborhood. Do not miss out on this property! (id:61852)
Century 21 Heritage Group Ltd.
69 Hansard Drive
Vaughan, Ontario
Welcome to this executive luxury townhome in prestigious Cold Creek Estates, nestled on a quiet, beautiful, and family-friendly street with wonderful neighbours. This exceptional home showcases high-end modern finishes and thoughtful renovations throughout, offering the look and feel of a detached residence. Soaring smooth ceilings welcome you the moment you step inside, leading to an incredible, highly functional layout with space in all the right places. The bright living room flows seamlessly into a sun-filled entertainer's dream kitchen featuring abundant cabinetry, a gas range, stainless steel appliances, pantry, and a stunning large granite waterfall island. An open-concept dining area completes this impressive main level, prefect for hosting and everyday living. The bedrooms offer unique architectural character: the primary suite features a walk-in closet and a no-expense-spared, spa-like ensuite; the second bedroom boasts dramatic 20-foot ceilings, while the third bedroom offers elegant vaulted ceilings. The above-grade lower level provides flexible space ideal for a family room, home office, or easily enclosed as an additional bedroom. The basement includes a private entrance to a self-contained apartment with kitchen and washroom-perfect for income potential or extended family. Step outside to a custom wood deck overlooking a generously sized backyard, ideal for entertaining, relaxing, and pets. (id:61852)
RE/MAX Your Community Realty
71 North Street
Georgina, Ontario
Originally built in 1890 as a manse for the local church, this extraordinary residence has been meticulously restored and reimagined by the current owner. One year new, renovations were completed by a luxury home builder in collaboration with an interior designer. The result is a seamless blend of timeless architecture and refined modern living, with thoughtful design choices that honour the home's historic roots while elevating it for today's lifestyle. Though rich in character and history, the home is not a registered heritage property, and all renovation work has been completed to current building code, providing the aesthetic of a period home with the reliability, efficiency, and comfort of modern construction. Set on a rare double lot, the property offers exceptional versatility with an attached garage and an oversized detached garage. Inside, expansive floor to ceiling windows flood the home with natural light, creating an airy atmosphere throughout. The high ceilings on both floors add to the bright and spacious feeling of this home. The kitchen is the heart of the home, featuring a large statement island with seating, premium quartz countertops, and a seamless quartz backsplash-designed for both everyday living and upscale entertaining. Every detail reflects a commitment to quality craftsmanship, high-end finishes, and enduring design. A rare opportunity to own a beautifully restored home where historic significance meets modern luxury. (id:61852)
Royal Heritage Realty Ltd.
42 Royal Road
Aurora, Ontario
Provenance meets modern versatility! Historically known as the original "Cousins Farm House," this residence is situated on a rare, double wide 100 ft lot, offering presence and privacy. Spanning approximately 3,000 square feet, this 4 bdrm 3 bath home preserves its architectural integrity with original pine flooring in the farm style kitchen, high ceilings, intricate wood mouldings, expansive living and dining areas and a family room with coffered ceilings. The first of 3 bathrooms is centrally located, serving the main floor rooms with ease. The main floor boasts grand principal rooms, the second level features 4 bedrooms. The principal suite includes a renovated ensuite, while two generous secondary bedrooms are served by a central hall. A standout feature is the use of the second floor over the kitchen and garage; separated by a large hallway ideal for a home office or library this wing includes a 4th bedroom, full 4 piece bath, and laundry. This configuration offers exceptional privacy, making it perfect for a secluded primary retreat, nanny suite, or multi generational living. The exterior has meticulously manicured landscaping maintained by a local favourite garden centre. The backyard features an in-ground pool framed by mature trees and hedging, a side yard for pets or play, and a sauna accessed via the back path. Mature trees canopy the yard for a perfect balance of sun and shade, so those days in the pool with family and friends are idyllic. Practical needs are met with a double car garage, additional carport, and ample parking. The location offers a perfect balance of quiet residential life and urban convenience. Easy access to the GO Train makes for a seamless commute. Only steps away are premier parks, local boutique shops and terrific dining. Extensive green space & community amendments are just a short stroll from your front door. An opportunity to own a piece of local history in a prime, walkable location. (id:61852)
Bosley Real Estate Ltd.
381 Summeridge Drive
Vaughan, Ontario
Welcome to 381 Summeridge Drive, a beautifully maintained home nestled on a quiet, family-friendly street in the heart of Vaughan. This inviting residence offers the perfect blend of comfort, space, and location. Thoughtfully designed with bright, sun-filled living areas, generous principal rooms, and a functional layout ideal for both everyday living and entertaining. Enjoy a welcoming main floor with warm finishes, spacious bedrooms, and a cozy yet elegant atmosphere throughout. The private backyard provides a perfect setting for summer barbecues, relaxing evenings, or family gatherings. Located in a highly sought-after neighbourhood, you're just minutes from top-rated schools, parks, shopping, transit, and major highways-everything you need, right at your doorstep. ******** This home has been thoughtfully updated with major improvements already completed for peace of mind and modern comfort. Enjoy new roof shingles and refrigerator (March 2022), followed by a new dishwasher and range (June 2023). The home also features a brand-new furnace and air conditioning system (November 2024) - offering efficiency and year-round comfort for years to come. Beyond the mechanical updates, stylish interior enhancements add warmth and character, including elegant wainscoting in the dining area, custom accent walls in the family room and primary bedroom, and a beautifully renovated powder room that adds a fresh, contemporary touch. Move in and enjoy - the important updates are already done. (id:61852)
Cityscape Real Estate Ltd.
4532 Adjala-Tecumseth Townline
Adjala-Tosorontio, Ontario
Charming Home In The Rural Countryside Of Alliston! Situated On An Expansive 100 X 235 Ft Lot & Boasting A 486 sqft. Garage! Eat-In Kitchen & Cozy Sized Living Room! Basement Boasts Oversized Above Grade Windows, Rec Room, & Additional Storage! The Lot Offers Endless Possibilities For Outdoor Space Or Simply Enjoying The Surroundings. The Property Holds Immense Potential For Living Or Build Your Dream On The Entire Parcel, Benefiting From 100 Ft. Road Frontage Backing Onto The Forest. A Little Sweat Equity Will Go A Long Way With This Home! A Dream Location And Easy Access To Hwy 89 & Hwy 50. Close To All The Amenities. Visit Our Site For More Info, Photos, & A Movie Tour! (id:61852)
Coldwell Banker Ronan Realty
443 Feasby Road
Uxbridge, Ontario
Rare Premium Private 10 Acre Parcel with Southern Exposure, Mature Trees, 2966 SQFT 5 Bedroom Home w/ 3 Car Garage + Storage Loft + Finished Basement, 3 Car 35x21 Detached Workshop + Loft, 6 Stall Barn + Hay Loft, 3 Paddocks, and Acre Pond on Desirable Feasby Road. Enter through the long tree-lined private driveway into your own country retreat. Custom built 2966 SQFT 5 Bedroom 4-Level Sidesplit offers large principal rooms, a covered front porch, a bright open-concept layout and two kitchens. Oversized Family Room with laminate flooring, wood stove and multiple walk-outs to the patio. Spacious Combined Dining/Living Room with laminate flooring. Primary Suite with walk-in closet and 3-piece ensuite. 5th Bedroom with 3 piece bathroom, kitchen and laundry room is ideal for multi-generational living. 3 Car Detached Garage/Workshop (1991) is insulated/heated with a wood stove, electric blower and propane heater as well as a storage loft. 6 Stall Barn w/ Hay Loft (1986), Tack Room, Shavings Storage Room, and Hydro. The majority of the lot is open and dry with the perimeter of the lot lined with mature trees enhancing the privacy and natural setting. Original Long-Time Owners. First Time Offered. Quiet Dead-End Section of Feasby Road Offers Privacy and Low Traffic. (id:61852)
Royal LePage Rcr Realty
106 Conductor Avenue
Whitchurch-Stouffville, Ontario
Siding onto pristine green space with no backyard neighbours, this exceptional 3,136 sq ft home offers a rare blend of privacy, scale, and refined luxury. Set on a premium lot with tranquil natural views an enhanced by exterior pot lighting, this home delivers an elevated living experience rarely found.Step inside to a light-filled main floor showcasing hardwood flooring throughout, smooth ceilings, pot lighting & a functional open-concept layout accented by elegant coffered ceilings and wall paneling. Expansive windows frame the lush surroundings while filling the space with natural light.A private main-floor office offers a polished work-from-home environment.The chef-inspired kitchen anchors the home, featuring a large centre island, premium finishes, and generous storage thoughtfully designed for both refined everyday living and upscale entertaining. The main level flows seamlessly, ideal for hosting and family gatherings alike.The upper level offers an outstanding layout with five generously sized bedrooms and four bathrooms.Two bedrooms include private ensuites, while two others share a beautifully appointed Jack & Jill bathroom.The primary suite is a serene retreat with picturesque green space views, a walk-in closet, and a spa-like five-piece ensuiteThe walk-out basement remains unfinished, presenting an exceptional opportunity to create a custom extension of the living space - whether a recreation area, home gym, in-law suite, or future entertainment level.Outdoors, enjoy complete privacy with no rear neighbours, surrounded by lush green space and complemented by exterior pot lights that enhance both ambiance and curb appeal, creating a peaceful and exclusive backdrop for outdoor living and entertaining.Location truly sets this home apart.You're within walking distance to elementary and high school options, and just minutes from all of Stouffville's shops, parks, transit amenities,all while being tucked into one of the best locations in the neighbourhood. (id:61852)
RE/MAX All-Stars Realty Inc.
28 St. George Street
Georgina, Ontario
Live the Lake Lifestyle in Luxury at 28 St. George Street located just steps from the shores of Lake Simcoe and across the street from De La Salle Beach Park in desirable Jackson's Point. This stunning custom-built executive residence offers bright over-sized living spaces, modern luxury finishes, an open concept layout with oversized windows and breathtaking lake views. The main level is an entertainer's dream, anchored by a spectacular Great Room featuring soaring 9-foot ceilings, a floor-to-ceiling stone gas fireplace and a stylish wooden fan. The Chef's Kitchen impresses with quartz counts, a center island, built-in appliances and a walk-out to the covered patio. A private main-floor office with large windows provides the perfect work-from-home sanctuary, while the dedicated mudroom with built-in bench seating ensures everyday practicality. Take the luxurious open-tread staircase with stunning oversized windows upstairs to the sun-drenched second-floor family room featuring hardwood floors and direct views of Lake Simcoe. The indulgent Primary Suite also capitalizes on the lake vistas and features a walk-in closet and a spa-inspired 5-piece ensuite with a freestanding tub, glass shower, heated floors and his-and-her sinks. Two additional spacious bedrooms, including one with a vaulted ceiling and arched window, enjoy semi-ensuite access.The private backyard is fully fenced and features a covered concrete patio. The massive driveway and 3-car tandem garage provide ample parking and storage for vehicles, snowmobiles, boats, kayaks and bikes so you can embrace the lake lifestyle. Nestled in the lakeside community of Jackson's Point and Located approx 160 meters from De La Salle Park and Beach, where you can enjoy sandy swimming areas, beach volleyball, Public Washrooms, picnic tables and sunsets. Minutes from The Briars Golf Club and Resort and a short drive to High Street for shopping, dining, and grocery convenience. Easy access to Metro Road North and Hwy 48. (id:61852)
Royal LePage Rcr Realty
11 Poetry Drive
Vaughan, Ontario
Welcome To 11 Poetry Dr, A Beautifully Renovated 3-Storey End Unit Townhome Located In The Highly Sought-After Community Of Vellore Village! This Move-In Ready Home Features 4 Spacious Bedrooms And 4 Bathrooms, Offering The Perfect Blend Of Modern Upgrades And Functional Family Living. Recently Updated From Top To Bottom, The Home Showcases Brand-New Hardwood Flooring Throughout, New Carpet In The Bedrooms, Fresh Paint, And A Completely Renovated Kitchen Featuring Quartz Countertops, New Cabinetry, And Stainless Steel Appliances - Designed For Both Everyday Living And Entertaining. The Open-Concept Layout Is Filled With Natural Light And Offers Generous Principal Rooms, While The Primary Bedroom Serves As A Private Retreat With A Walk-In Closet And Ensuite Bath. Additional Bedrooms Are Bright And Well-Proportioned, Ideal For Families, Guests, Or Home Office Use. The Property Includes A 1-Car Garage Plus A 3-Car Driveway For Ample Parking. The Unfinished Basement Provides Excellent Potential To Customize And Add Future Living Space. Ideally Located Close To Top-Rated Schools, Parks, Trails, Shopping, Hospitals, Transit, And Major Highways - This Home Offers Exceptional Convenience In One Of Woodbridge's Most Desirable Neighbourhoods. Don't Miss Your Chance To Call This Stunning Property Home! (id:61852)
Real One Realty Inc.
117 Ferragine Crescent
Bradford West Gwillimbury, Ontario
A True Turn Key ! Only 3 Year Old Beautifully Upgraded, Bright And Spacious 4Bedroom 3 Bathroom , Built By Bayview Wellington Homes, Featuring Premium Finishes Throughout And Designed For Modern Living. Soaring 9' ceilings and Smooth ceilings Across the Entire Home Create An Airy, Refined Feel, Complemented By Pot Lighting On The Main Floor For A Bright And Inviting Atmosphere. Upgraded Hardwood Flooring On Both The Main And Second Levels, Paired With A Timeless Oak Staircase With Wrought Iron Pickets That Adds Architectural Elegance. The Open-Concept Kitchen Is A Standout, Complete With Granite Countertops, Upgraded Cabinetry, A Large Centre Island, And Seamless Flow for Everyday Living And Entertaining. The Primary Bedroom .Ensuite Also Features Granite Countertops, Continuing The Home's Cohesive, Upscale Design. Laundry Room On Second Floor ,Upgraded Bathrooms, A Brand-New Air Conditioning System Offers Comfort And Peace Of Mind For Years To Come. Garage Access From Inside , No Sidewalk, Located In A Desirable, Family-Friendly Neighbourhood Close Parks, To Best Schools, St. Charles School And Marshview Public School is 5 Minutes Walking Distance. Quick Access To Hwy 400, Hwy 404 Bradford Bypass , 5 Minutes to Bradford Go Station , This Meticulously Maintained Home Is Truly Move-In Ready And Showcases Pride Of Ownership (id:61852)
Smart Sold Realty
30 Enclave Court
Vaughan, Ontario
Welcome To 30 Enclave Court, Approx 5000Cesq Ft, A Stunning Custom-Built Home Only A Few Years Old, Located On One Of The Most Prestigious And Upscale Streets, Backing Onto A Tranquil Ravine. This Exquisite 5-Bedroom, 6-Bathroom Estate Offers Timeless Elegance, Modern Luxury, And Thoughtful Design Throughout. Step Inside To Soaring 10-Foot Ceilings, Rich Hardwood Floors, And A Seamless Flow Across The Main Level. The Gourmet Kitchen Is A Chef's Dream, Featuring Granite Counters, A Sub-Zero Refrigerator, A Wolf Stove, Custom Cabinetry, And A Walkout To A Private Deck With Views Of The Ravine. The Open-Concept Living And Dining Spaces Are Accentuated By A Striking Coffered Ceiling, While The Elegant Family Room Boasts A Cozy Fireplace And Expansive Windows Overlooking The Ravine. A Private Main-Floor Office Is Ideal For Working From Home, Complemented By Two Separate Washrooms Conveniently Located In Different Areas Of The Main Floor. A Residential Elevator Provides Effortless Access To All Levels. Upstairs, Discover Five Generously Sized Bedrooms, Each Complete With Its Own Private Ensuite, Along With The Convenience Of A Second-Floor Laundry Room. The Primary Suite Is A True Retreat, Showcasing A Spa-Inspired 5-Piece Ensuite And One Of The Largest Walk-In Closets You'll Ever See. The Walk-Out Basement Extends The Living Space Outdoors, With Direct Access To The Private Backyard And Ravine Views-Perfect For Serene Mornings Or Entertaining Guests. Additional Features Include A 4-Car Tandem Garage, Elegant Finishes Throughout, And An Unmatched Location That Combines Prestige With Privacy. (id:61852)
RE/MAX Premier Inc.
501 - 51 Baffin Court
Richmond Hill, Ontario
***Public Open House Saturday February 14th From 1:00 To 2:00 PM.*** Offers Anytime. Welcome To Gates Of Bayview Glen II, A Well Managed Boutique Condominium In The Heart Of Langstaff. This Beautifully Updated, Move In Ready 1 Bedroom Suite Offers A Bright, Functional Layout With Modern Upgrades Throughout. Features Include New Laminate Floors, Fresh Paint, Brand New Stainless Steel Stove And Refrigerator, Quartz Counter Tops And A New Bathroom Vanity. Renovations Done In June 2025. The Open Concept Living And Dining Area Is Filled With Natural Light. Also Includes 1 Parking Spot & Locker. Located Steps To Transit, Shopping, Restaurants, Parks, And Major Highways. Click On 4K Virtual Tour & Don't Miss Out On This Gem! (id:61852)
Lpt Realty
66 Sylvan Crescent
Richmond Hill, Ontario
Location, location, location-just steps from prestigious Lake Wilcox, this exquisite 4-bedroom, 4-bathroom detached home offers the perfect blend of luxury, comfort, and tranquility. Thoughtfully renovated with attention to detail, the home features large principal rooms filled with an abundance of natural light, creating a warm and inviting atmosphere throughout. The functional layout includes convenient main floor laundry and a completely finished basement, ideal for extended living, entertaining, or a home gym. Upstairs, retreat to the spacious primary suite with a spa-like 5-piece ensuite, complemented by a beautifully finished 5-piece shared bathroom for family or guests. Outside, enjoy a true resort-style backyard oasis with a large deck and professionally landscaped grounds-perfect for summer gatherings or quiet evenings outdoors. Nestled on an extremely quiet and serene street, this exceptional property delivers refined living in one of the area's most sought-after lakefront communities. (id:61852)
RE/MAX Experts
6172 14th Line
New Tecumseth, Ontario
A Beautifully Appointed Custom Built Bungalow Fronting On The Nottawasaga With Breathtaking Views Of The River & 36 Hole Golf Course. Oversized Heated Garage! Just Minutes From Alliston, This Home Offers The Perfect Blend Of Privacy, Scenery, And Convenience. Step Inside To Find A Bright, Open-Concept Main Floor With 16' Cathedral Ceilings & Large Windows That Flood The Home With Natural Light. A Versatile 16' x 24' Loft Space And Attic Provide Extra Room For A Home Office, Studio, Or Storage Adding Flexibility And Character To The Home. The Updated Kitchen Features Granite Counters, Backsplash, High-End Stainless Steel Appliances, And A Walkout To A Spacious Deck Perfect For Morning Coffee Or Evening Entertaining. Fully Finished Basement With Two Walkouts For Two Potential In-Law Suites. Two Bedrooms, Two Full Washrooms, A Cozy Recreation Area With New Fireplace, And A Walkout To The Backyard Ideal For Guests, Extended Family. Private Floating Dock Permitted, Have a Fire Or Just Watch The Salmon Swim By. Additional Storage Above Garage, 100 Amp Garage Panel (200 Amp In House). Extras Are 2x12, 2x10 Trusses, Professionally Landscaped Yard, And Direct Access To Peaceful Walking Areas Along The River. (id:61852)
RE/MAX Hallmark Chay Realty
85 Jonkman Boulevard
Bradford West Gwillimbury, Ontario
Absolutely Stunning 2-Storey Townhome! Only 2-Year Old! Locate At Family Friendly Neighborhood. Freehold Without Any Fee! Facing Pond. Beautiful Clear View. Sunny South Lot. 3 Spacious Bedrooms, 3 Washrooms, 3 Parking Spots. Large Windows Through-out. Abundant Natural Lights. Open Concept. Functional Layout Without Any Waste Space. Bright Open-To-Above High Foyer. 9' Smooth Ceiling Main Floor. Modern Kitchen W/Central Island & S/S Appliances. Spacious Breakfast Area W/Walk-out To Backyard. Laminate Floor Through-out Main Floor. Oak Stairs. Convenient 2nd Floor Laundry. Large & Sun-filled Master Bedroom With Walk-in Closet & 4pcs 4-piece Ensuite & Separate Shower & Soaker Tub. Spacious & Clear Basement Space Is Perfect For Recreation. New Fully Fenced Backyard Is Perfect For Privacy & Entertaining & BBQ. Direct Access From Garage To Home. Large Garage Space Can Use As Storage. Extra Long Driveway Can Park Two Cars. Exceptional Location in Close Proximity To Top-rated Schools, Parks, Trails, Recreation Centre, Shops and Most of Bradford's Finest Amenities! 5 mins to Bradford GO Station. (id:61852)
Homelife Landmark Realty Inc.
268 Britannia Avenue
Bradford West Gwillimbury, Ontario
Welcome to this beautifully renovated two-storey semi-detached single-family home, meticulously updated and truly move-in ready. Extensive improvements include a new roof (2022), a stunning kitchen with custom built-in dining room cabinetry and walkout to a gorgeous 300 sq. ft. deck (2023), interlock patio from the basement walkout (2023), and an expanded driveway accommodating up to four vehicles (2023). Both bathrooms were renovated in 2025, along with the addition of a front-loading washer and dryer, and a stylish newly redesigned front entry featuring an open-concept closet and smart storage solutions. The home also offers a single-car garage with direct interior access, complete with a double sink, counter space, overhead storage, and bar fridge. The extra large backyard is rare for the neighbourhood and offers plenty of space to enjoy family gatherings and gardening in the two raised flower/vegetable beds. Ideally located in Bradford's desirable east end, this home is within walking distance to public and Catholic elementary schools, the GO Train station, downtown shops and restaurants, and is minutes to Highways 400 and 404, as well as the future Bradford Bypass. A true neighbourhood gem, Lion's Park is located at the end of the street, offering a splash pad, playgrounds, baseball diamond, four tennis courts, two basketball courts, winter skating rink, and summer camps. This exceptional home is ready for you to enjoy everything this vibrant community has to offer. (id:61852)
Royal LePage Real Estate Services Ltd.
103 - 399 Royal Orchard Boulevard
Markham, Ontario
Experience resort-style living in this ultra-luxurious 2-bedroom, 2-bathroom residence offering 1,612 sq. ft. of beautifully upgraded interior space,plus an expansive private terrace with BBQ access-all backing directly onto the prestigious Ladies' Golf Club of Toronto. Wake up to sweeping,unobstructed south-facing views of lush fairways and mature greenery that stretch as far as the eye can see. This one-of-a-kind suite is not youraverage condo-boasting soaring ceilings, a thoughtfully designed split-bedroom layout, and a flow that feels more like a house than a condo.Indulge in the five-star amenities offered by this boutique luxury residence, including a heated indoor swimming pool, fully equipped fitness centre, elegant sauna, and a stylishly appointed party lounge perfect for entertaining. Residents also enjoy beautifully landscaped outdoor BBQ areas, creating the perfect setting for alfresco dining and sunset gatherings. (id:61852)
Advent Realty Inc
Century 21 Atria Realty Inc.
19 South Balsam Street S
Uxbridge, Ontario
Beautiful two-storey link home backing onto serene conservation land. Enjoy direct access to walking trails and a park right from your backyard-perfect for nature lovers. This well-maintained home features numerous upgrades throughout, offering comfort, style, and functionality. A rare opportunity to own in a peaceful setting with no rear neighbours. (id:61852)
Right At Home Realty
