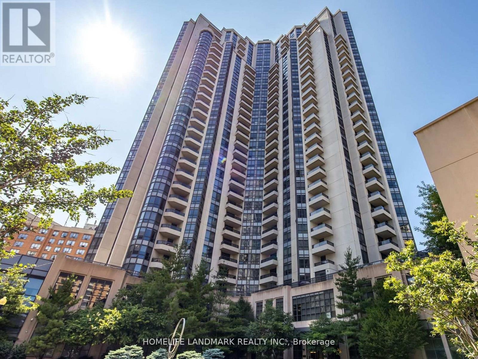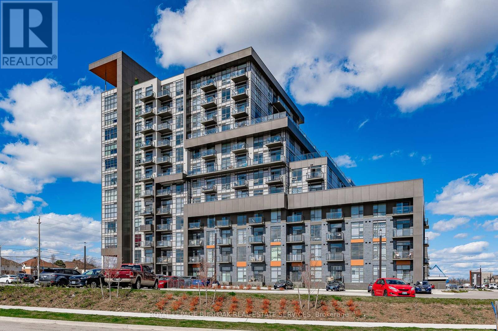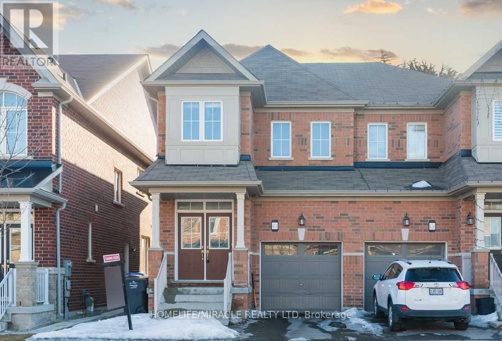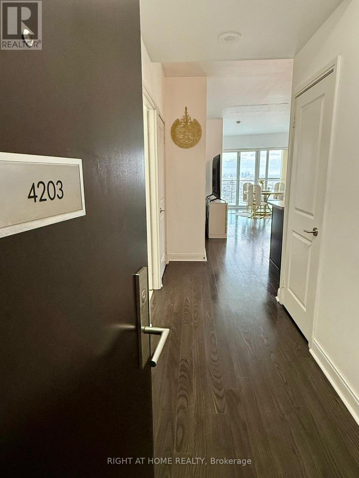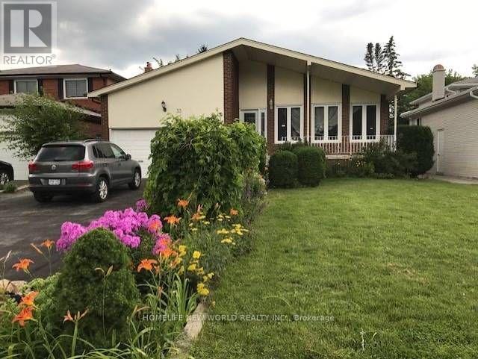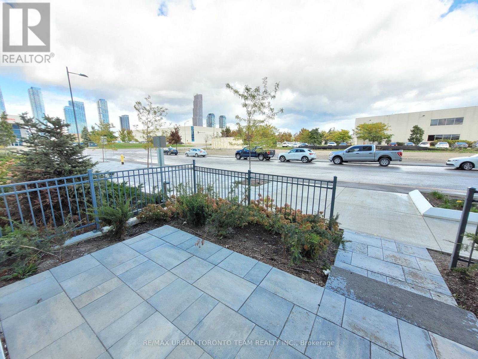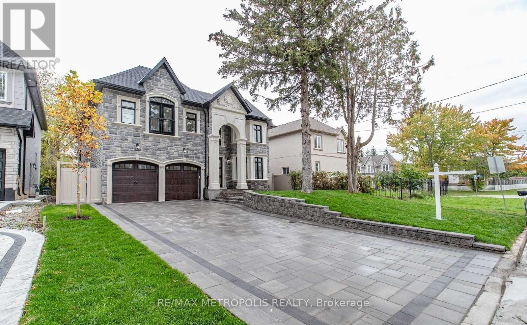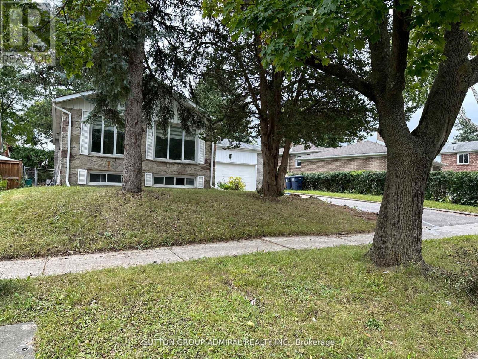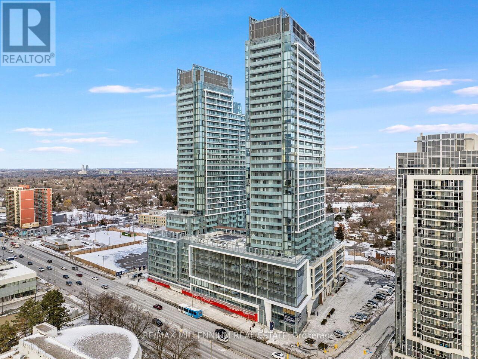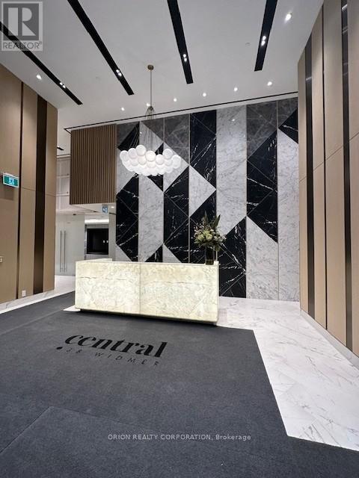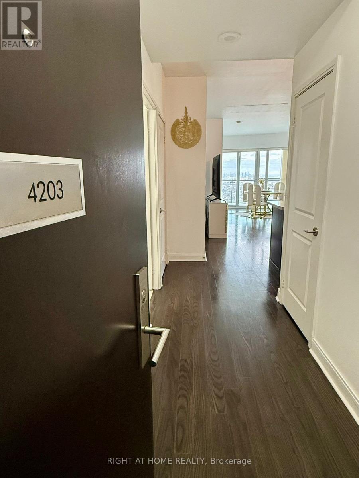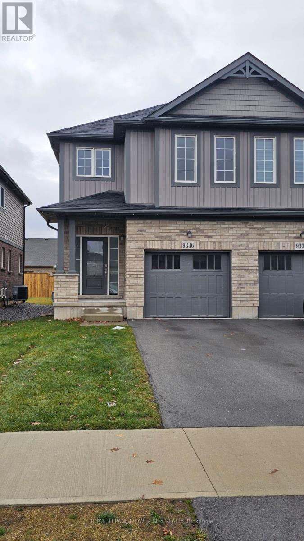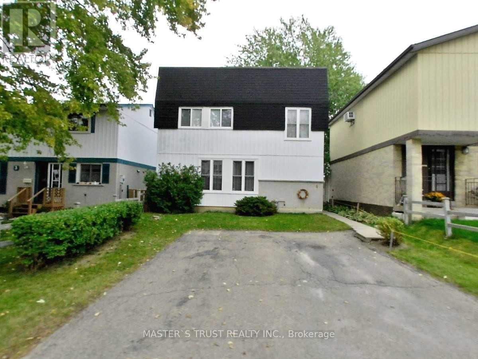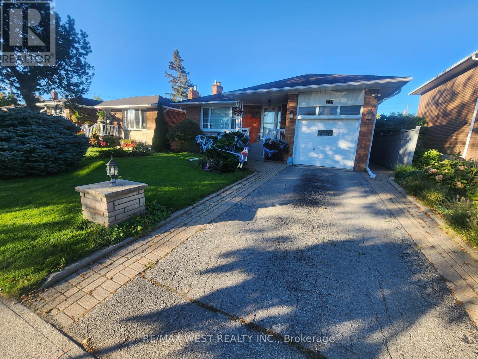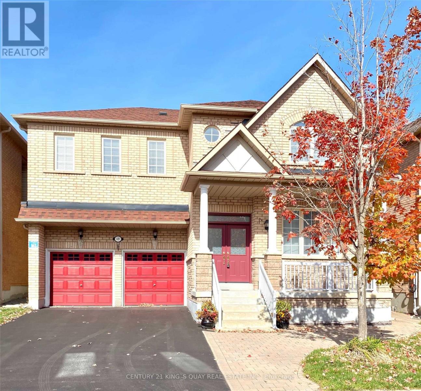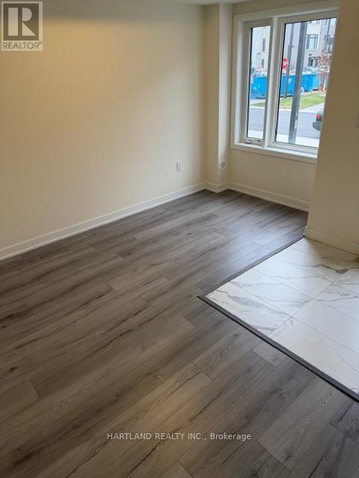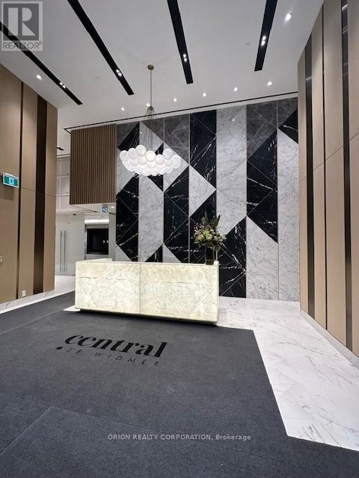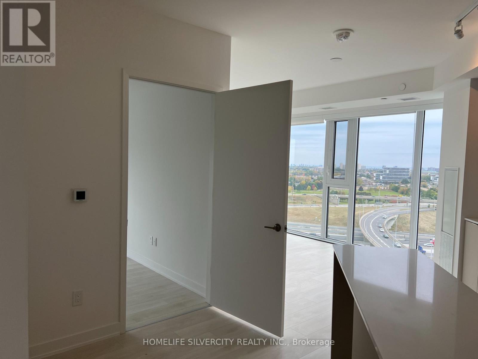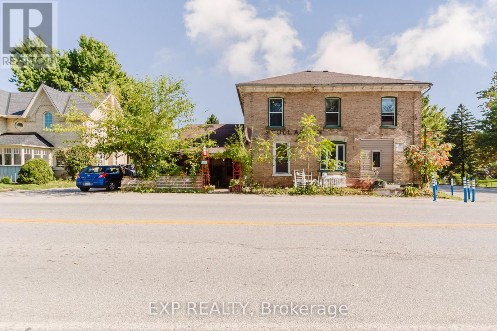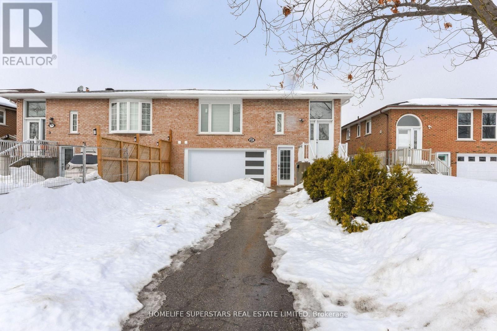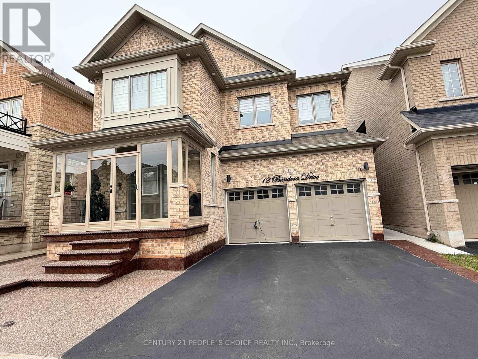1323 - 500 Doris Avenue
Toronto, Ontario
Grand Triomphe 2 By Tridel! South East Corner Suite. Excellent layout with 2 Split Bedrooms. Approximately 880 Sqft. Immaculate Condition. Open Concept Kitchen With Granite Counter Top. Including One Underground Parking and One Locker. Five Star Amenities, Including Concierge, Pool, Sauna, Gym, Theatre, Party Room, Virtual Golf, Guest Room & Much More!! (id:61852)
Homelife Landmark Realty Inc.
121 - 450 Dundas Street E
Hamilton, Ontario
Welcome to 450 Dundas St East, a brand new condo building in a great location. Located on the 1st floor this bright modern unit features, stainless steel appliances, vinyl plank flooring, 4 piece bathroom, large private bedroom, den/office space, insuite laundry & balcony with great views. Building amenities include exercise room, party room, and rooftop patio with deck & bbqs. Includes one Underground parking spot & dedicated locker. Close to amenities, old Waterdown, 407, minutes from Aldershot Go & highway access. Move in ready perfect for bachelor, young professional or couple. (id:61852)
Royal LePage Burloak Real Estate Services
159 Rea Drive
Centre Wellington, Ontario
Your Dream Home Awaits!!!Stunning Freehold Never lived Detached Home in Storybrook Sub-division. Welcome to this exceptional detached house, Offering a spacious and thoughtfully designed floor plan, this home features 5 bedrooms, 3.5 bathrooms, and parking for 4 cars. Step inside to find bright, open-concept living spaces filled with natural light thanks to large windows and neutral finishes. The main level boasts a separate living room, family room, and a versatile library/home office which can easily be converted into a main-floor bedroom to suit your needs. The Modern kitchen is both functional and stylish, complete with a large upgraded island, breakfast bar, and an adjacent breakfast area perfect for family meals or entertaining guests. The great room provides a cozy yet elegant space to unwind or host gatherings. Upstairs, the luxurious primary suite offers his and hers walk-in closets and a spa-inspired 5-piece ensuite. Four additional spacious bedrooms, a 3-piece shared bathroom, and a convenient second-floor laundry room complete the upper level. The unfinished basement provides a blank canvas for your personal touch ideal for a home gym, media room, or extra living space. Only 5 minutes to FreshCo and local amenities, a 5 minute walk to the brand-new public school, and about 45 minutes to the GTA. (id:61852)
Luxe Home Town Realty Inc.
Upper - 414 Queen Mary Drive
Brampton, Ontario
Bright And Spectacular Semi-Detached Homes Available For Lease. Comes Fully Upgraded. Open-Concept 9 Ft Ceilings, Double Door Entry. Pot lights, New Floors On The Main Level, New Paint, 2nd Floor Laundry, 3 Washrooms, S/S Appliances, Breakfast Bar In Kitchen Much More. Centrally Located Minutes To Mount Pleasant Go Station & Hwy 410. Walking Distance To Schools, Plaza, Daycare. (id:61852)
Homelife/miracle Realty Ltd
50 Absolute Ave Avenue
Mississauga, Ontario
COMPLETELY FURNISHED Luxury suite with breathtaking, unobstructed Toronto skyline views from every room! Features a spacious, high-ceiling layout, two full washrooms, and a rare wrap-around balcony with access from every room. Upgraded with stainless steel Samsung appliances, including an air-fryer range. One of the building's most desirable floor plans, Ultra safe with fob-restricted floor access and only 8 suites per level. 24 hour concierge and gatehouse entry ensuring upmost privacy and safety! Largest amenities in all of Mississauga including exclusive playground, gym, indoor and outdoor pool and more! Includes Complete King size bedroom set, Queen Size bed set, Dining Table, Sofa love and coffee tables and a Fireplace! (id:61852)
Right At Home Realty
612 - 20 Joe Shuster Way
Toronto, Ontario
Welcome to Fuzion Condos! This amazing, 829 Sq Ft, 2-Bedroom, 2-Bathroom, Southeast Corner Unit is one of the largest and most desirable split-plan layouts in the building. Enjoy clear, unobstructed, breathtaking views of the CN Tower, Lake Ontario, Lamport Field, and BMO Field from your expansive floor-to-ceiling windows. The unit is freshly painted with new toilets installed and updated New bathroom vanities, providing a true move-in ready experience. The spacious master retreat boasts a walk-in closet and a private 4-piece ensuite, while the second bedroom features a full-sized closet and direct balcony access. Complete with 1 parking spot and 1 locker. Building amenities: Gym, party room, and rooftop deck. Steps away from the trendiest shops, restaurants, and cafes in both the Liberty Village and King West neighbourhoods. Building amenities: Gym, party room, and rooftop deck. King Streetcar is right at your doorstep and just minutes to the Gardiner Expressway! (id:61852)
Royal LePage Estate Realty
Lower - 33 Pheasant Valley Court
Markham, Ontario
Stunning & Well Maintained Detached Backsplit Home Located At The High Demanded Thornhill Community. Ground Level Plus Basement Has 2 Bedrooms & 2 Full Baths. Two Bedrooms Are Above Ground. Family Room Walkout to Backyard. Basement has a Large Kitchen with Dining Area Plus 3 Piece Bathroom. Separate Laundry Room. One Parking at Driveway. Quite Street Close To Pomona Mills Park, Toronto Ladies Golf Course, Thornhill Community Centre, Thornhill Square, High Ranking Schools. Lower Level Tenant pay 40% utility. (id:61852)
Homelife New World Realty Inc.
106 - 60 Honeycrisp Crescent
Vaughan, Ontario
Available February 1st - Mobilio South Tower - Unique Ground Level 2 Bedroom & 1 bathroom Corner Unit. Open Concept Kitchen Living Room - 645 Sq.Ft.,With High Ceilings, Ensuite Laundry, Stainless Steel Kitchen Appliances Included. Engineered Hardwood Floors, Stone Counter Tops. 1 Parking Included (id:61852)
RE/MAX Urban Toronto Team Realty Inc.
50 Bellefontaine Street
Toronto, Ontario
Beautiful Custom Built Home Located In One of the Most Sought After Neighborhoods in Scarborough. This house is approximately 4400 sq ft plus a finished basement. It features a Stone Exterior and high ceilings throughout including a 20 Feet High Ceiling In Living Room & Entrance. Highlights of the House include Built-In Branded Stainless Steel Appliances, Coffered Ceilings In the Family Room And Breakfast Area, Circular Floating Stairs From Basement To 2nd Floor, Pot Lights Through-Out and a Large Walk-Up Entrance To The Basement in the Backyard. Close To Hwy 404 & 401, Shopping Centres, High Ranking Public School, Banks, TTC, GO Station... (id:61852)
RE/MAX Metropolis Realty
Lower A - 7 Resolution Crescent
Toronto, Ontario
One Bedroom Basement Apartment in Beautiful Hillcrest Village Bungalow All Inclusive! Spacious and self-contained lower-level apartment with private entrance in a charming bungalow, located in the highly sought-after Hillcrest Village neighborhood. Features:1 comfortable bedroom Separate, private entrance Full kitchen and bathroom All utilities included (except internet tenant pays own) Quiet and well-maintained home Amazing Location, Walk to TTC transit, GO Train, library, and local shops Close to Cummer Arena, community centre, and hockey rink Peaceful, family-friendly neighborhood Perfect for a quiet, responsible tenant. (id:61852)
Sutton Group-Admiral Realty Inc.
906 - 8 Olympic Garden Drive
Toronto, Ontario
Welcome to 8 Olympic Garden Dr, Suite 906. This rare three-bedroom corner suite offers one of the largest private wraparound terraces in the building and includes two premium side-by-side parking spaces plus a locker. Bright and modern, the suite features floor-to-ceiling windows, wide-plank flooring, and a functional open-concept layout ideal for everyday living and entertaining.The spacious living and dining areas seamlessly connect to the oversized terrace, providing exceptional indoor-outdoor living with panoramic city and skyline views. The contemporary kitchen is equipped with integrated appliances, quartz countertops, a large centre island, and ample cabinetry. All three bedrooms are generously sized with excellent natural light. The primary bedroom features a walk-in closet with custom organizers and a spa-inspired ensuite with double vanities and modern finishes.Residents enjoy a full range of amenities including an outdoor pool, fitness centre, yoga studio, theatre room, party lounge with catering kitchen, children's play area, guest suites, and concierge service. Ideally located steps to transit, parks, shopping, restaurants, and top-rated schools. A truly rare three-bedroom offering with exceptional outdoor space (id:61852)
RE/MAX Millennium Real Estate
1008 - 38 Widmer Street E
Toronto, Ontario
Welcome to Central Condominium by Concord, located in the heart of Entertainment District & Tech Hub with the latest tech development in downtown Toronto. This 52 storey building features high-tech residential amenities, such as 100% WiFi connectivity, State-Of-The-Art Conference Rooms with High-Technology Campus Workspaces Created to Fit The Increasingly Ascending Work From Home Generation, 100% EV parking, NFC Building Entry (Keyless System), and refrigerated parcel storage. Steps to Path And St Patrick Subway & Financial District. Experience luxurious urban living in this Bright and Spacious 2 Bedrooms & 1 Bathrooms Has Total 663sq(603sf + 60 sf Balcony.. This 2-bedroom apartment maximizes every inch with a smart, split-bedroom layout boasting expansive windows, spacious rooms, and ample closet space in each bedroom. The interior is adorned with contemporary touches and thoughtful details, featuring high-end Miele appliances, custom closet organizers with integrated lighting, and a stylish bathroom offering generous storage solutions. Positioned at an exceptionally central locale, you'll find everything at your doorstep: two subway stations within a 5-10 minute walk, convenient access to Queen and King streetcars, and a vibrant array or trendy eateries, boutique shops, and supermarkets including no Frills. Enjoy proximity to landmarks such as the CN Tower, Ripley's aquarium, Princess of Wales Theatre, Four Seasons Performing Centre, Roy Thompson Hall, TIFF Lightbox, and OCAD, along with easy access (under 15 minutes on foot) to The Well's shopping and dining options. (id:61852)
Orion Realty Corporation
50 Absolute Ave Avenue
Mississauga, Ontario
Luxury suite with breathtaking, unobstructed Toronto skyline views from every room! Features a spacious, high-ceiling layout, two full washrooms, and a rare wrap-around balcony with access from every room. Upgraded with new stainless steel Samsung appliances, including an air-fryer range. One of the building's most desirable floor plans, Ultra safe with fob-restricted floor access and only 8 suites per level. 24 hour concierge and gatehouse entry ensuring upmost privacy and safety! Largest amenities in all of Mississauga including exclusive playground, gym, indoor and outdoor pool and more! A MUST see! (id:61852)
Right At Home Realty
9336 White Oak Avenue
Niagara Falls, Ontario
Beautiful New 4 Bedroom Semidetached House.4 Bedrooms plus loft, 2.5 Washrooms, Big Size Great Room Open Concept Kitchen With Separate Dining Area. Stainless Steel Appliances. (id:61852)
Royal LePage Flower City Realty
4 Gatsby Square
Brampton, Ontario
Entire Detached House For Lease, Including The Basement And The Backyard With A Large Deck And A Beautiful Gazebo. Finished Basement With A Legal 3-Pc Bathroom. Energy Efficient Washer And Dryer For Laundry. Energy Saver Wall Unit. Open Concept Living And Dining. Close To Highway 410, Schools, Shopping, Rec Centers, Ching Park And Bramalea City Center, Ymca, Tennis Club And Transit. (id:61852)
Master's Trust Realty Inc.
Basement - 44 Landron Crescent
Toronto, Ontario
Exceptional Fully Renovated 2 bedroom 1 Bathroom basement Available for Rent. Very clean and large unit. First time on the market. Very very large bedrooms with big size windows, laminate floor for your convenience. Family oriented Neighbourhood , large living room for your relaxing and gatherings. Open concept layout , En Suite Laundry, Upgraded kitchen with dishwasher. Basement floor tenant will be responsible 1/3 of all utilities 1 car parking included. Tenant will be responsible for snow removal of his side. (id:61852)
RE/MAX West Realty Inc.
49 Calico Crescent
Markham, Ontario
*Location*Location*Location*This beautifully maintained 4-bedroom detached home is nestled in the prestigious Cachet Community on a quiet crescent with no sidewalk, offering both privacy and charm. Featuring an excellent layout with two ensuite bedrooms, bright and spacious interiors filled with natural light, and convenient indoor access to the garage, this home is designed for comfort and functionality. Perfectly situated just minutes from Highway 404, top shops, restaurants, and public transit, it also falls within the highly sought-after St. Augustine Catholic High School zone, one of the top-ranked schools in the area. (id:61852)
Century 21 King's Quay Real Estate Inc.
1103 - 1695 Dersan Street
Pickering, Ontario
Welcome to Park District Towns by Icon Homes. This modern 3 bedroom condo town has bright interiors with 9' ceilings on main floor. Designer Kitchen with Stainless Steel Appliances with built in Microwave, Quartz counters in Kitchen, Main and Ensuite Bathrooms. Enjoy contemporary open-concept living and dining with a 2 PC powder on the 2nd floor. Upper Floor features three bedrooms, walk-in closet in the Primary with a 3PC Ensuite. Upgraded porcelain tiles in Washroom and Foyer. Laminate Floors throughout. Brand new never lived in just waiting for You !! Walking Distance to retail plaza with restaurants, shopping, banking etc.. Minutes to 401, 407, Pickering Go, Pickering Town Ctr and many trails, parks and golf. (id:61852)
Hartland Realty Inc.
1008 - 38 Widmer Street E
Toronto, Ontario
Welcome to Central Condominium by Concord Central, located in the heart of Entertainment District & Tech Hub with the latest tech development in downtown Toronto. This 52-storeybuilding features high-tech residential amenities, such as 100% WIFI connectivity, State-Of-The-Art Conference Rooms with High- Technology Campus Workspaces Created to Fit The Increasingly Ascending Work From Home Generation, EV parking, NFC Building Entry (Keyless System) , and refrigerated parcel storage. You're just a 5-minute walk to Osgoode Subway station, Queen Street Shopping, Steps To Path And St Patrick TTC and lots of Restaurants in the neighborhood, Attractions Like CN Tower, Rogers Centre, Scotiabank Arena, Union Station/TTC. Experience luxurious urban living in this Bright and Spacious 2 Bedrooms & 1Bathrooms Has Total 663sf (603sf + 60sf Balcony) , West Facing. Features "B/I Miele Appliances, built-in closet organizers and smart storage features, Ceiling Heater in Balcony, More & More Features * ** A MUST SEE! ** Move In Immediately And Enjoy! Kitchen Appliances: Integrated Panel Refrigerator & Dishwasher, Electric Cook-Top & Oven, Panasonic Microwave Oven, Hood Fans. Stackable Front Load Washer And Dryer. All Electrical Light Fixtures & Window blinds (id:61852)
Orion Realty Corporation
1505 - 8 Tippett Road
Toronto, Ontario
Live in the prestigious express condos in Clanton park! Enjoy a new elegantly designed condo in a prime location steps to the **Wilson subway station**. Minutes to the hwy 401/404, Allen Rd, Yorkdale mall, York university, Humber river hospital, Costco, grocery stores, restaurants, & parks Inc. New central park! Unit features floor-to-ceiling windows, tasteful modern finishes. Great amenities on-site, immaculate move-in Condition. Wide plank laminate flooring, smooth ceilings, upgraded bath and kitchen w/ integrated dishwasher, s/s fridge, stove, range, hood, washer dryer, kitchen island. Exceptional building amenities! (id:61852)
Homelife Silvercity Realty Inc.
3191 Perth 163 Road
West Perth, Ontario
Welcome to this 4-Bedroom and 4-Bathroom Home, with 2-Kitchens on the Main Floor. This is where Opportunity meets Potential! This Unique Property in the Heart of Fullarton is a True Investor's Dream. Zoned for Residential and Mutiple Commercial Use under C2 but Currently Enjoyed as a Residential Home. Offering Endless Flexibility, it's Perfect for those Looking to Live, Work, or Invest all in One Place. Making it Ideal for Multi-Generational Living or Future Rental Potential. The Property once Operated as a Fully Functional Gas Station, Convenience Store, and Restaurant, and still Retains the Infrastructure for a Future Entrepreneur to Bring it Back to Life. Get Creative and Convert it Into a Gas Station with a Tim Hortons or Anything you Like. Outside, you'll find a Detached Two-Bay Garage Perfect for a Mechanic Shop, Workshop, or Small Business Operation. Above the Garage is a Drywalled, Unfinished Loft Ready to be Transformed into a Private Office, Apartment or Rental Suite, Offering Potential for Supplemental Income. Recent Updates add Peace of Mind, Including a Roof on the House was Replaced 3 Years Ago, a New Hot Water Tank in 2024. The Backyard Features a Beautiful Garden with Fruit Trees, Vegetable Plants, and a Chicken Coop, Perfect for Those who Love the Charm of Rural Living. This One-Of-A-Kind Property Offers Incredible Potential for Investors, Entrepreneurs, or Anyone Looking to Create Multiple Income Streams while Living On-Site in a Spacious Family Home. You will be Very Visible as Travelers stop on route to the Beaches of Lake Huron, Local Camp Grounds and Cottage Country. Or just Enjoy your New Home. (id:61852)
Exp Realty
3050 Dingman Drive
London South, Ontario
Land Enthusiastics 2.16 Acres Of Land To Enjoy With This 3 Bedrooms 1 Washroom Home In A Very Budget Friendly Monthly Rent. Location: Right On 401 Besides New Costco. (id:61852)
Homelife/miracle Realty Ltd
Main Floor - 47 Jade Crescent
Brampton, Ontario
Beautiful 3 Bedroom with 2 full washrooms. Very neat and clean. Large kitchen and living room, and shared laundry. Close To All Amenities, High Schools, Recreation Centre, and Parks, Near Bramalea City Centre Must Be Seen. Utilities 70%. (id:61852)
Homelife Superstars Real Estate Limited
Bsmt - 12 Bandera Drive
Brampton, Ontario
Spacious and well-maintained 2-bedroom legal basement apartment available near the intersection of Chinguacousy and Bonnie-Braes. The unit features a functional layout with separate entrance, private laundry, 2 full washrooms, walk-in closet, and 1 parking space included. Located in a quiet, family-friendly neighborhood close to plaza, park, transit, schools, and major amenities. Utilities are extra at 1/3rd of total household usage. (id:61852)
Century 21 People's Choice Realty Inc.
