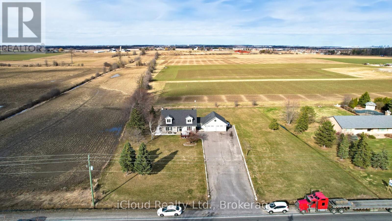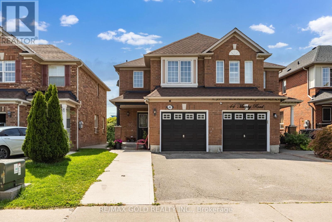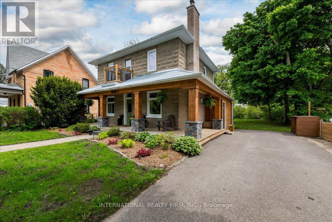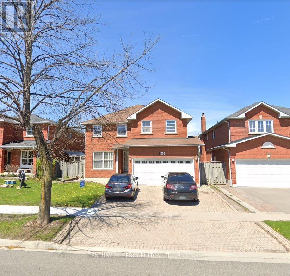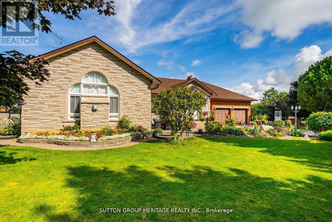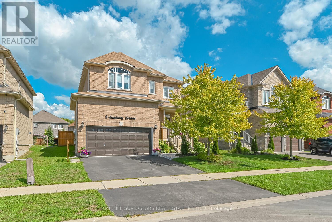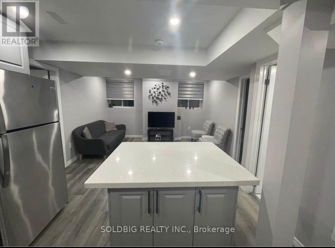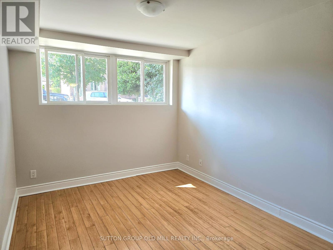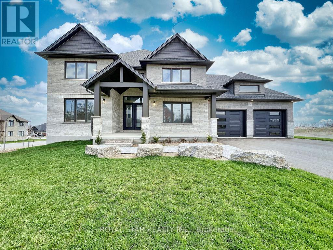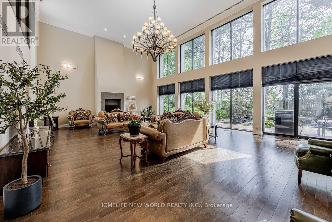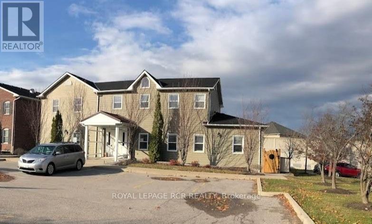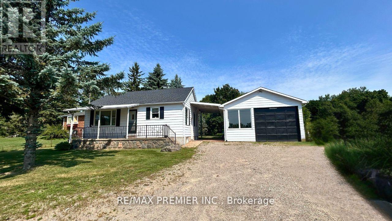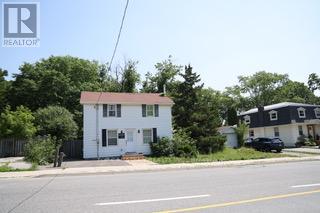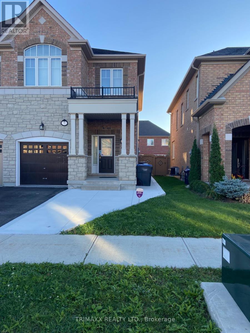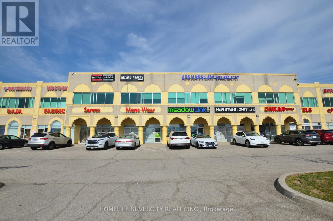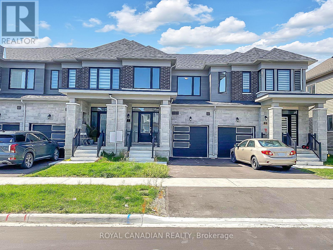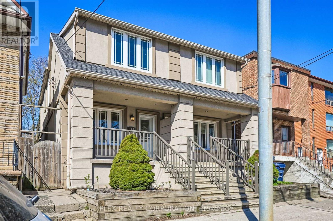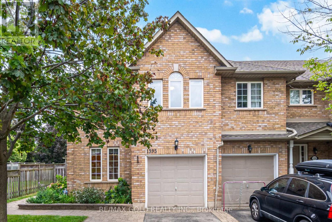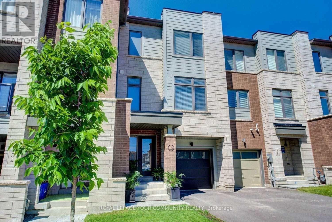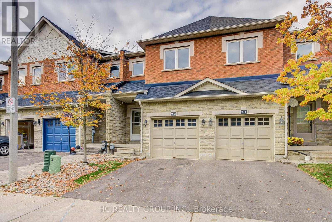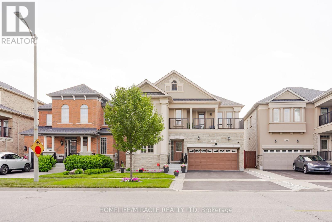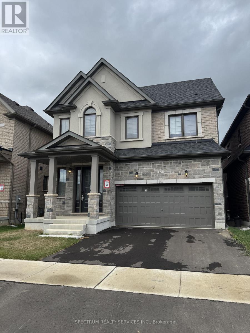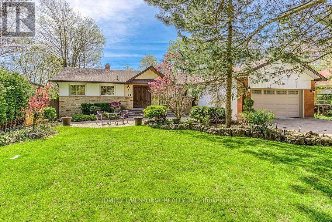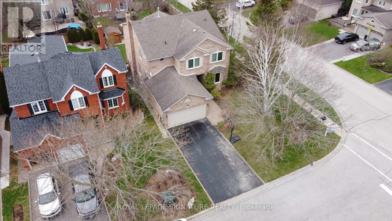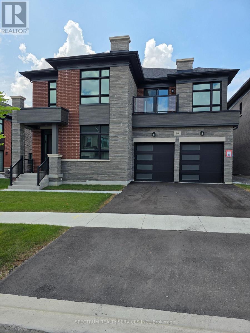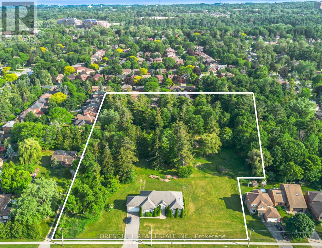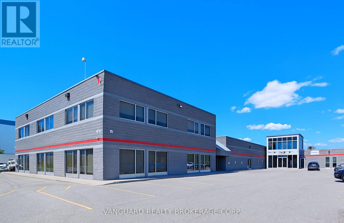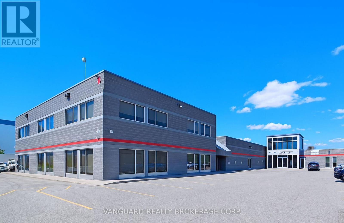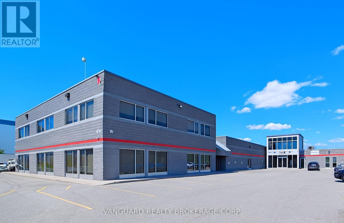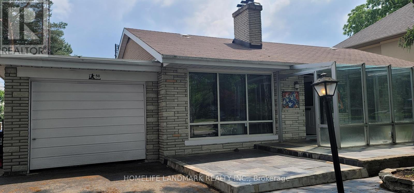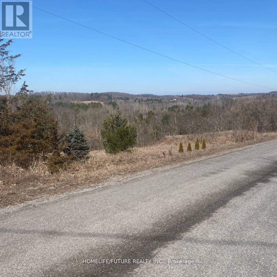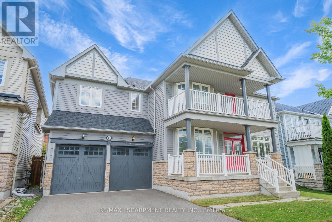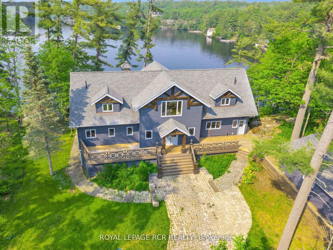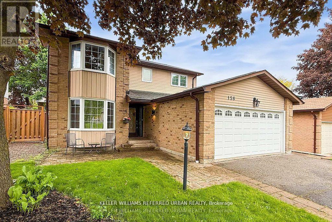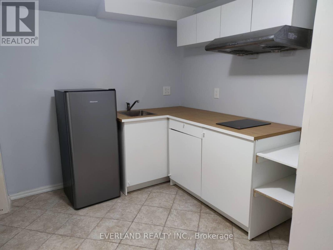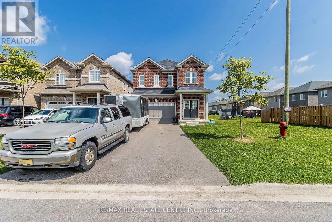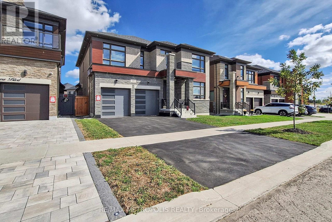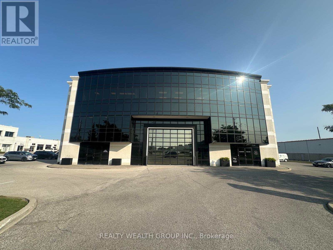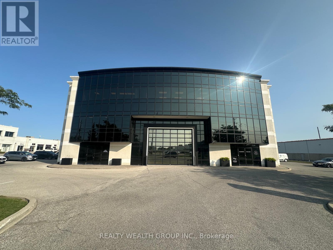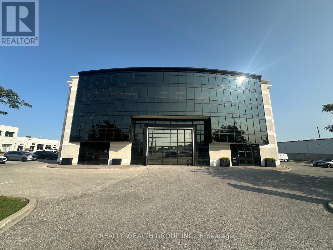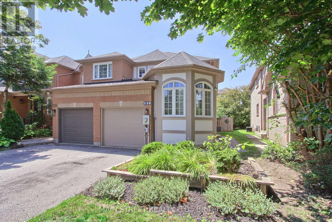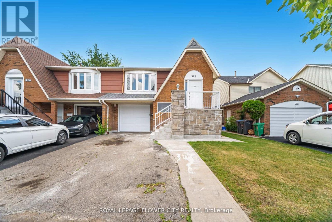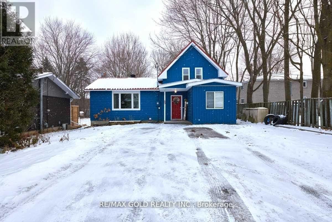38 Galsworthy Drive
Markham, Ontario
One-of-a-kind custom home with exquisite luxury finishes! With 6,300 sqf of total livable area, this property boasts a magnificent chefs gourmet kitchen, perfect for entertaining guests with its 12-person seating. You'll be captivated by the stunning hardwood flooring that runs seamlessly throughout the entire home. With 4 bedrooms total and 6 bathrooms, including 3 ensuites, every family member can enjoy their own private sanctuary. Basement and upper floors feature heated floors, providing ultimate comfort. Master bedroom, boasting 16 ft vaulted ceilings that create a grand and inviting atmosphere. The main level features 10 ft ceilings, with an impressive 18 ft open space that extends all the way to the upper level, creating an open and airy ambiance. Indulge in the ultimate movie-watching experience in the fully functioning 1930s-esque movie theater, complete with a concession stand, custom speakers, and tiered 2-level seating. Located in the sub-basement, this unique feature ensures complete soundproofing for uninterrupted enjoyment. Step outside and be transported to your own private oasis. A 12x10 window wall leads you to the breathtaking outdoor space, featuring a massive exotic lagoon-style saltwater pool. Complete with a built-in rock wall waterfall and slide, this pool is the epitome of luxury and relaxation. But the extravagance doesn't end there! This property also includes a secondary house with full heating and AC, allowing you to enjoy all seasons comfortably. The secondary house features a gorgeous built-in brick pizza oven and fireplace. With a heated driveway and rear yard walkway! Don't miss out on the opportunity to call this extraordinary custom home your own. Experience the epitome of luxury, craftsmanship, and unparalleled design. (id:61852)
Royal LePage Your Community Realty
12191 Mississauga Road W
Caledon, Ontario
This is a standout opportunity for investors with long-term vision, ideally located near Mayfield Road, just south of the proposed Highway 413 and along the border of Brampton and Halton Hills. Situated within a designated Future Commercial Employment Zone under the Region of Peel, this property lies in a high-potential area set for significant industrial and economic growth. With rapid development already shaping the surrounding industrial corridor, the location is expected to become a major employment hub in the near future, starting from Credit and Mayfield. The property features a detached home with 3+1 bedrooms, 3 full bathrooms, an unfinished basement, and a double car garage. Recent upgrades include a new roof (2018), new hot water tank (2024), and new sump pump (2024). Whether for personal use or as a long-term investment, this is a rare opportunity to secure land in one of Caledon most strategic and fast-growing areas. Motivated Sellers. (id:61852)
Ipro Realty Ltd
42 Murphy Road
Brampton, Ontario
This beautifully maintained and upgraded east-facing semi-detached home in the highly sought after Castlemore area is filled with natural sunlight. It offers 1495 Sqft with 3 bedrooms and 4 bathrooms, with a main floor featuring a combined living and dining area, a separate family room, hardwood flooring throughout, and an elegant oak staircase. All bedrooms include custom-built closets, and the second floor has a convenient laundry area. The fully finished basement boasts a spacious recreation room, one bedroom, a full bathroom, a kitchen, and laundry rough in. Backing onto Airport Road with no rear neighbors, this home offers both privacy and accessibility. Absolutely no carpet throughout, close to a wide range of amenities, and move in ready for modern family living. This 1495 sqft house has a Finished basement with One Bdrm, Kitchen and full Bathroom + laundry rough In !! (id:61852)
RE/MAX Gold Realty Inc.
8061 Main Street
Adjala-Tosorontio, Ontario
Discover your own retreat on a spectacular 58.67 x 349.87 ft ravine lot in a quiet, established community. This updated 3 bedroom, 1.5 bath century home offers timeless character with modern touches, perfect for buyers seeking simplicity and privacy. Inside, enjoy a warm and inviting living space featuring a natural stone gas fireplace, hardwood and ceramic floors, and a spacious kitchen with direct access to the backyard. A separate dining room adds charm and functionality for hosting intimate meals. The main floor powder room offers ample space to add a shower, providing added flexibility for future needs. Outside, the property features a stone façade, metal roof, covered front porch, large back deck, and mature trees creating a peaceful, private setting. A campfire area and expansive yard make it ideal for outdoor living and entertaining. Perfect for retirees, singles, downsizers, or those seeking an investment or income property. With low property taxes, affordable upkeep, and the potential for passive rental income, this is a smart, versatile opportunity. This home is truly move in ready, nothing needs to be done inside unless you choose to personalize or upgrade further. Enjoy the tranquility of rural living with the convenience of being just minutes from schools, shopping, rec centers, walking trails, and all town amenities. Properties like this offering space, character, and privacy, rarely come to market. (id:61852)
International Realty Firm
188 Elson Street
Markham, Ontario
Welcome To 188 Elson, Many Places Of Worship Closeby, All Shopping Close By, Grocery, Bank,Household, Spice Town Indian/Pakistani/Desi Foods, Walmart, Canadian Tire, Home Depot,Restaurants, Walmart, Primary High School Schools Very Close By, Separate Laundry AndEntrance, There Is One Parking, Utilities Are Included Excluding Internet, Must Have Strong Do (id:61852)
Century 21 Percy Fulton Ltd.
16 Tomporowski Trail
New Tecumseth, Ontario
Welcome to this beauty built by Sorbara and located in the Treetops Alliston. This bright and airy home features an open concept floor plan. Spacious entryway takes you into the main floor living area which boasts a functional kitchen with a double sink island and breakfast bar. Great room and breakfast room overlooks the pool sized pie shaped lot. Well appointed rooms throughout. Bedroom features 2 walk in closets and a 4 pc bath with a soaker tub and separate glass shower. Direct access from 1.5 car garage into the home. Modern grey aggregate driveway, walkway and porch allows for 3 car parking on the exterior plus an oversized vehicle in the garage. Gas BBQ line, 9 ton air conditioner, sump pump & garden shed. (id:61852)
Royal LePage Your Community Realty
3944 19th Avenue
Markham, Ontario
Welcome to a secluded haven in Markham, Ontario, where a custom built bungalow on 10 acres of farmland not only offers tranquility but potential for future development. Located in one of the greatest and most desired areas in the GTA, this large 10 acre property has it all! This thoughtfully designed residence emphasizes both comfort and practicality with spacious rooms, brand new renovated kitchen, 3 season room, fully separate in-law suite with separate entrance and walk-out basement, an attached and a detached 2 car garage and so much more! (id:61852)
Sutton Group-Heritage Realty Inc.
9 Academy Avenue
Wasaga Beach, Ontario
Stunning Newly Built Villa Maple Model 2-Storey Home with This 4-bedroom, 4-bathroom gem sits on a spacious 44 ft x 129 ft lot. Step into a bright, welcoming foyer that flows into an elegant dining area. The open-concept living room and eat-in kitchen are bathed in natural light, with the kitchen boasting ceramic subway tile backsplash, a double sink, extended cabinetry, and stainless steel appliances. The second-floor primary suite features a walk-in closet and a luxurious 4-piece ensuite with a soaker tub and standalone shower. A secondary master suite includes a 4-piece ensuite with a tub/shower combo. Two additional bedrooms and another 4-piece bathroom complete the upper level. The newly finished basement, with a 3-piece bathroom, offers endless possibilities for customization. Enjoy a large, partially fenced backyard perfect for entertaining. Additional highlights include main floor laundry, oak hardwood floors, custom window shades, and a double car garage with inside entry. Full upgrade list available! (id:61852)
RE/MAX West Realty Inc.
Basement - 1137 Raspberry Terrace
Milton, Ontario
2 Bedrooms and recreation room in the basement with private entrance and ensuite laundry. Tenant to pay 30% of the utilities. (id:61852)
Soldbig Realty Inc.
1 - 62 Murrie Street
Toronto, Ontario
Welcome to this bright and spacious 2-bedroom basement apartment located on a quiet street in the heart of Mimico. Situated in a small, well-maintained boutique building with only three units, this lower-level apartment offers the perfect balance of comfort, privacy, and convenience. Large above-grade windows fill the space with natural light, as can be seen in the photo's. Just minutes from Mimico GO Station, this location offers an easy and quick commute to downtown Toronto, while nearby highways provide quick access to the rest of the city. You'll be steps away from local shops, grocery stores, and cafes, including the beloved San Remo Bakery, adding charm and ease to your daily routine.The apartment features two comfortable bedrooms that include closets and the option to hardwire internet for fast, reliable connection - ideal for remote work or streaming. Located near top-rated schools like Father John Redmond Catholic Secondary School and St. Leo Catholic School, the area is perfect for young families or professionals seeking a peaceful yet connected neighbourhood. Heat and water are included in rent. Hydro not included. Dont miss the chance to make this beautiful space your home. Parking Available $50/mont/car (first 6 months free). Key Deposit $45. (id:61852)
Sutton Group Old Mill Realty Inc.
38 Charles Currie Crescent
Erin, Ontario
Brand New Thomas field Home On 1/2 Acre Lot With Random 3 Car Garage, Paragon Kitchen, Large Window In Basement and Workout. Master Bedroom With Walk-In Closet and Beautiful Ensuite. Two Bedroom Have a Jack and Jill Bathroom. Second Master Bedroom has Separate Full Bathroom. Locate In Ospringe Highlands in New Community. Main Floor Has Full Bathroom With Standing Shower. EXTRAS: Brand New Home With Tarion Warranty and House Is Carpet Free. An Annual Fee Of $294.25 (Wellington Common Elements) (id:61852)
Royal Star Realty Inc.
5 Abrams Place
Toronto, Ontario
Exceptional 7,600Sf Arch. Masterpiece At Courts End. Most Prestigious Locale. Modern/Transitional Design. Zen-Like Garden Retreat W/Pond & Waterfall. Stucco On Block Construction. Endless Arch.Details. Stunning Kit W/Center Isl & B/Fast Area. Granite & Hdwd Flrs. Luxurious Mbr Wing Enjoys A Wet Bar, Expansive W/I Clsts &6Pc Ens. Living Is An Dream With High Ceilling, Fireplace & W/O To Terrace. Outstanding Lower Level With Games, Rec Rm & Strg. (id:61852)
Homelife New World Realty Inc.
199 Matthew Boyd Crescent
Newmarket, Ontario
Beautiful building and property located near Yonge St. in North Newmarket. Great daycare tenant. Tenant pays for maintenance, lawn care, snow removal, utilities. Additional rent = property taxes. Tenant currently in 7th year of 10 year lease. New roof May 2023. One new furnace 2021. (id:61852)
Royal LePage Rcr Realty
5070 5th Line
New Tecumseth, Ontario
Discover The Charm Of Rural Living In Penville With This Delightful 2 Br, 1 Bath Bungalow Nestled On A Generous 0.65-Acre Lot That Is Move In Condition. Perfect For Hobbyists Or Small Families. Detached 20x30 Insulated Garage With Its Own Hydro And Water - Ideal For Workshop Use, 4 Car Parking Garage Or Storage - Bonus Workshop Has High Ceilings And Toilet. Also On The Property Is A Drive Shed That's 15ft X 22ft For Additional Storage. Step Inside Cute Little Bungalow And You'll Find A Cozy Home With An Eat-In Kitchen And Living Area, With 2 Bedrooms And A Finished Basement. .Enjoy Expansive Backyard Surrounded By Mature Trees. Whether You're Looking To Downsize, Escape The City, Or Step Into Your First Home, This Country Gem Offers Great Value With Room To Grow. Located Just Minutes From Alliston And Highway Access, You Get The Best Of Both Worlds Quiet Country Living With Amenities Close By. Newly Updated Roof 2021. Home Is Being Sold "As Is" Condition (id:61852)
RE/MAX Premier Inc.
12221 Tenth Line
Whitchurch-Stouffville, Ontario
Discover this tastefully updated 3-bedroom, 2-bathroom home situated on an oversized lot full of possibilities. Whether you're searching for a comfortable place to call home, an attractive investment opportunity, or a potential site for a small business, this property offers exceptional flexibility. The spacious lot provides space for outdoor enjoyment or future development. Ideally located just steps from public transit, the home offers convenience for daily commuting making it appealing to both renters and business clients alike. With its prime location and adaptable design, this property is a smart choice for those looking to combine home and business or invest in a high-potential area. Don't miss this unique opportunity to secure a valuable property in a thriving, well-connected neighborhood. (id:61852)
Top Canadian Realty Inc.
Basement - 7 Vinewood Road
Caledon, Ontario
A beautifully legal finished 2-bedroom basement apartment (1 bedroom + 1 den) is available for rent in a quiet, family-friendly neighborhood. This bright and spacious unit features a private, separate entrance and a dedicated laundry area with brand-new, high-efficiency washer and dryer. The modern kitchen is equipped with all stainless steel appliances, ample counter space, pot lights, and a large window that allows for plenty of natural light. The interior is thoughtfully designed with a combination of elegant laminate and tile flooring throughout. The den offers flexible space, ideal for use as a home office, guest room, or additional storage. One single car parking space is included, and the property is conveniently located close to schools and essential amenities. This is an ideal home for a small family or working professionals seeking comfort, privacy, and convenience. (id:61852)
Trimaxx Realty Ltd.
223b - 2980 Drew Road
Mississauga, Ontario
Great Opportunity to Lease Professional Office At Second Floor In Busy and Centrally Located Plaza. Professionally Finished With Two Rooms and Waiting/Reception Area. Both Good Size Rooms Have Window, So Have Lot Of Natural Light. Close To Transit, Main Rd And Highway 407 and 427. (id:61852)
Homelife Silvercity Realty Inc.
21 Tamworth Terrace
Barrie, Ontario
Welcome to this well-maintained appointed 3-bedroom, 3-bathroom freehold townhouse located in one of Barrie's most desirable neighbourhoods the vibrant Mapleview area. This home offers a functional layout, featuring a modern kitchen with brand-new stainless steel appliances, perfect for daily use and entertaining. The bright and modern kitchen is a true highlight, featuring brand-new stainless steel appliances, making it ideal for both everyday living and entertaining guests. Additional highlights include convenient parking with a 1- car garage and a driveway space, a rare find in this community. The property is ideally located with easy access to Hwy 400 and is just under 5 minutes to the Barrie GO Station, making it a great option for commuters. Enjoy the convenience of nearby major retail outlets, shopping centres, and a wide variety of restaurants just moments from your doorstep. Outdoor enthusiasts will enjoy the proximity to Wilkins Beach, Innisfil Beach Park, and nearby marinas for boating and lakefront activities. Spend your weekends exploring Downtown Barries scenic boardwalk, offering waterfront views, unique shops, and community events. Whether you're a first-time buyer, investor, or looking for your next family home, this property offers an unbeatable combination of location, lifestyle, and value. (id:61852)
Royal Canadian Realty
192 Coxwell Avenue
Toronto, Ontario
Three Bedroom, Two Bathroom House available for lease. This property offers the perfect balance of comfort, style and functionality. Bright open concept main floor with many modern finishings. Close to schools, parks and other amenities. Conveniently located around the corner from Little India and steps to the shops on Coxwell. TTC stops near front door. $3400 a month plus utilities. (id:61852)
Plex Realty Corporation
1009 Langford Boulevard
Bradford West Gwillimbury, Ontario
Welcome To This Stunning 5-Bedroom Family Home Located In The Highly Desirable Bradford West Gwillimbury Community. Thoughtfully Designed With Premium Upgrades Throughout, This Home Offers A Perfect Blend Of Comfort, Style, And Functionality. The Main Floor Features 9-Foot Ceilings, Grand 8-Foot Doors, Rich Hardwood Flooring, Elegant California Shutters, And Energy-Efficient LED Pot Lights That Brighten Every Corner. Family Room And Living Room Featuring Elegant Crown Molding With Integrated LED Lighting. Coffered Ceilings In The Dining, Kitchen, And Breakfast Areas Add A Sophisticated Touch, While The Gourmet Kitchen Boasts Quartz Countertops, A Porcelain Island, Soft-Closing Cabinets, And Ample Space For Entertaining. Upstairs, You'll Find Upgraded Laminate Flooring, Zebra Blinds, Three Full Bathrooms, And Spacious Bedrooms With Modified Closets. The Luxurious Master Suite Is A True Retreat, Complete With His And Hers Closets, A Spa-Like Ensuite With Heated Floors, A Smart Toilet, And A Dedicated Makeup Area. The Foyer Also Features Heated Flooring For A Warm Welcome. The Fully Finished Basement Adds Even More Living Space With Two Additional Rooms, A Full Bathroom, Vinyl Flooring, LED Pot Lights, And A Custom Closet In One Of The Rooms-Ideal For Guests, And The 2nd Room Is Ideal For An Office Of A Gym. This Home Is Equipped With A Ring Doorbell/Alarm System And Surveillance Cameras, Providing 24-Hour Security And Peace Of Mind, Step Outside To A Well-Maintained Backyard, Perfect For Entertaining, Featuring An Interlocking Stone Patio, Built-In BBQ Gas Line, Ideal For Summer Gatherings And Outdoor Dining. Perfectly Situated Close To Schools, Shopping Centers, And Parks, And With Quick Access To Highway 400, This Move-In-Ready Home Offers Everything Your Family Needs In A Thriving , Family-Friendly Neighborhood. (id:61852)
Homelife/future Realty Inc.
1395 Tobyn Drive
Burlington, Ontario
Rare End-Unit Townhome with 3-Car Parking & Direct Park Access! Welcome to this stunning end-unit townhome that feels just like a semi, ideally located backing onto Tansley Woods Park. This home offers the perfect blend of space, style, and lifestyle right in one of Burlington's most sought-after neighborhoods. Inside, enjoy a bright open-concept layout with soaring ceilings, separate living and dining areas, and an elegant kitchen with ample counter and cupboard space. This home features 3 spacious bedrooms, 2.5 bathrooms, and a finished basement with a large rec room perfect for a home office, gym, or entertainment space. Key Highlights:3-Car Parking (garage + driveway) a rare find Attached garage with built-in shelving for extra storage. Walking distance to Tansley Woods Community Centre, library, and top schools. Direct park access to: pickleball courts, basketball court, soccer field, swing area, and scenic trails with parks and recreation literally at your doorstep and quick access to shopping, restaurants, GO transit, and major highways, this home is the perfect lease for families or professionals seeking comfort, convenience, an active lifestyle, and an excellent school zone. (id:61852)
RE/MAX Gold Realty Inc.
56 Allure Street
Newmarket, Ontario
Welcome to 56 Allure Street, nestled in the highly sought-after Woodland Hill community of Newmarket. This beautifully upgraded 1,848 sq. ft. executive townhome offers a bright, open-concept layout with 3 spacious bedrooms plus a den perfect for families or professionals. Featuring 9' ceilings, hardwood flooring on the main and ground levels, a modern kitchen with generous space for entertaining, and a walk-out laundry room leading to the backyard. The full basement includes above-grade windows, providing plenty of natural light and potential for future living space. This move-in ready home is just steps from Upper Canada Mall and minutes from top-rated schools, parks, public transit, and highways 404 & 400. The photos speak for themselves! Dont miss your opportunity to own in one of Newmarkets most desirable neighborhoods! (id:61852)
Royal LePage Your Community Realty
22 - 56 North Lake Road
Richmond Hill, Ontario
Welcome to this beautiful upgraded 2 storey townhouse, perfectly situated in one of Richmond Hill the heart of Oak Ridges. This elegant home offers 3 spacious bedrooms and functional, family-friendly layout. 9 Ft smooth ceiling, new paint and hardwood floors thru out. The open concept design exudes both comfort and sophistication. Newer kitchen with quartz counter and custom cabinetry. Stainless Steel Appliances. Enjoy a cozy family room that flows into the bright kitchen and breakfast area with walk out to the beautiful backyard with extended deck perfect for amazing outdoor entertainment. The extra large master bedroom is a true retreat , walk in closets, additional space for a seating area or home office. Finished basement which can be utilized as work space and recreation area. Garage direct access to the house. Walk to Yonge St, Transit & all amenities - Starbucks, restaurants, parks, supermarket, Great school district, Mins to Lake Wilcox and Oak Ridges Community Centre. (id:61852)
Hc Realty Group Inc.
516 Vellore Woods Boulevard
Vaughan, Ontario
WELCOME TO 516 VELLORE WOODS BLVD A BEAUTIFULLY UPGRADED CERTIFY ENERGY STAR HOME IN SOUGHT AFTER VELLORE VILLAGE.STEP INTO THIS EXQUISITELY UPGRADED, CARPET FREE 4 BEDROOM HOME NESTLED IN THE HEART OF THE HIGHLY DESIRABLE AND FAMILY FRIENDLY VELLORE VILLAGE. IDEALLY LOCATED CLOSE TO TOP RATED SCHOOL, PARKS, SHOPPING, TRANSIT AND ALL ESSENTIAL AMENITIES, THIS HOME OFFERS THE PERFECT BLEND OF COMFORT STYLE AND CONVIENCE .BOASTING AN OPEN CONCEPT LAYOUT, THE MAIN FLOOR IS FILLED WITH NATURAL LIGHTAND DESIGNED FOR BOTH EVERYDAY LIVING AND EFFORTLESS ENTERTAINING. ENJOY UPGRADED KITCHEN WITH EXTENDED BREAKFAST COUNTER, GLEAMING HARDWOOD FLOORS, IRON PICKET FROM 2 FLOOR TO BASEMENT, ELEGANT CROWN MOULDING, POT LIGHTS INSIDE AND AROUND HOUSE, ENTIRE BACK YARD WITH INTER-LOCK AND NUMEROUS MODERN UPGRADES THAT ELEVATE THE SPACE.THE BEAUIFULLY FINISHED OPEN CONCEPT BASEMENT PROVIDES THE PERFECT SETTING FOR FAMILY GATHERINGS, MOVIE NIGHTS OR ENTERTAINING GUESTS.IF YOU'RE LOOKING FOR A PLACE WHERE YOUR FAMILY CAN TRULY SETTLE IN AND FEEL LIKE HOME 516 VELLORE WOODS BLVD IS READY TO WELCOME YOU. (id:61852)
Homelife/miracle Realty Ltd
68 Granka Street
Brantford, Ontario
Welcome to this beautiful 4-bedroom, 4-bathroom detached home in Brantford's sought-after Shellard Lane community. With nearly 2,000 sq ft of living space, this modern 2-storey home is designed for both comfort and convenience. The main floor features an open-concept layout with a bright family room and cozy fireplace, seamlessly connected to a contemporary kitchen complete with tiled backsplash, ample cabinetry, and sliding doors leading to the backyard. Upstairs, the spacious primary suite offers a walk-in closet and a luxurious 5-piece ensuite with double sinks. Each additional bedroom comes with its own ensuite bathroom, providing privacy and ease for the whole family. A full laundry room on the second floor adds everyday practicality. Additional highlights include interior garage access, a cold cellar, and plenty of storage in the basement. With parking for four vehicles, immediate possession, and a location close to schools, shopping, parks, transit, and quick Highway 403 access, this home blends style, space, and convenience in one of Brantford's most family-friendly neighborhoods. (id:61852)
Spectrum Realty Services Inc.
3640 Burnbrae Drive
Mississauga, Ontario
Luxurious & Elegant Bungalow Nestled On Quiet Cul-De-Sac Backing Onto The Credit River Ravine. Meticulously Maintained 75 X 200 Ft Deep Lot With 3,700 Sq. Ft. Of Living Space. Newly Renovated Chef Inspired Kitchen With Quartz Counters & High End Appliances. Hardwood Floors All Throughout, Pots Lights on the Main Floor, Double Sided Fireplace & Large Picturesque Windows Overlooking Ravine and Pool. Getaway From The City As Surrounded by Trees. Enjoy The Ambiance Of Nature With Breathtaking Privacy. Don't Miss This Opportunity. Kitchen '22, Main Floor Bathrooms '22, Roof '21, Pool Restoration '21, Pool Filter '21, Pool Heater/Pump '20, Furnace '19, A/C '19. (id:61852)
Homelife/response Realty Inc.
Lower - 30 Knole Haven Drive
Aurora, Ontario
Welcome to this spacious 1-bedroom walk-out basement suite in the prestigious Aurora Highlands Neighborhood. This bright and airy unit features a large living space with ample natural light, in-unit laundry for convenience, and extra storage space. Ideal for those seeking a serene living environment in a sought-after area, with easy access to amenities and parks. 2 parking spots (id:61852)
Royal LePage Signature Realty
10 Adario Crescent
Vaughan, Ontario
Luxury New Home by Lindvest in the Prime Location "Pine Valley & Teston Rd" Community of Vellore Village. Stunning 50' Lot ORIOLE Model 4266 sq, ft. With 4 Bedrooms. Contemporary Exterior With Brick & Stone & Upgraded Interior Finishes. Celling Heights 10' on Main Floor, 9' Second Floor & Basement. Beautifully Upgraded Kitchen With High End Appliances, This Home is a MUST SEE** (id:61852)
Spectrum Realty Services Inc.
3535 Ellesmere Road
Toronto, Ontario
Prime Residential Infill "Missing Middle" Development Opportunity. Rarely Does A 4.5 Acre Property Become Available For Sale in Toronto To Develop A Substantial Townhome Community. This Slightly Irregular 338 x 600 Development Site at 3535 Ellesmere Rd In The Beautiful Community Of Highland Creek Is Extremely Well Located With Many Everyday Services, Specialty Retail, Big Box Stores, Restaurants And Schools All In Close Proximity. Beautiful Highland Creek Park Is Right Across The Street. The University Of Toronto, Centennial College And The Pan Am Sports Complex Are All Within A 2 Min Drive. TTC Transit Bus Stops Are Less Than A Minute Walk On Ellesmere Road. Hwy 401 Is A 5 Min Drive. The Rouge Hill And Guildwood GO Stations Are Each Less Than A 10 min Drive.-- See the Virtual Tour For A Drone View Of The Property And Neighborhood.-- Marketing Brochure, Arborist Report And Survey Are Available With A Signed CA. Existing House Is Currently Tenanted offering Solid Holding income. VTB may be possible. Please Do Not Walk The Property. (id:61852)
Forest Hill Real Estate Inc.
2nd - 14 Abacus Road
Brampton, Ontario
Newly renovated space featuring a blend of private offices and open-concept areas, enhanced by modern glass partitions and an abundance of natural light. The property provides convenient access to 400 series highways and public transit, making commuting seamless. Nearby amenities include dining options, with Malton and Bramalea stations just a short distance away. Ample parking, ensuring convenience for both employees and visitors. (id:61852)
Vanguard Realty Brokerage Corp.
Main/ 2nd - 14 Abacus Road
Brampton, Ontario
Newly renovated space featuring a blend of private offices and open-concept areas, enhanced by modern glass partitions and an abundance of natural light. The property provides convenient access to 400 series highways and public transit, making commuting seamless. Nearby amenities include dining options, with Malton and Bramalea stations just a short distance away. Ample parking, ensuring convenience for both employees and visitors. (id:61852)
Vanguard Realty Brokerage Corp.
Main - 14 Abacus Road
Brampton, Ontario
Newly renovated space featuring a blend of private offices and open-concept areas, enhanced by modern glass partitions and an abundance of natural light. The property provides convenient access to 400 series highways and public transit, making commuting seamless. Nearby amenities include dining options, with Malton and Bramalea stations just a short distance away. Ample parking, ensuring convenience for both employees and visitors. (id:61852)
Vanguard Realty Brokerage Corp.
50 Larkfield Drive
Toronto, Ontario
Bright with lots of sunshine! Private Lot With lots of Trees,feels like ravine. Well Maintained Classic Comfortable, Cozy Home In A Peaceful Safe Neighborhood. Newly laminate floor at livingroom and bedroom, brand new laminate floor at basement, Prefect For lovely Family. Nestled In Edward Garden. Rippleton Public School, Winfield Junior (Ib Program), St. Andrew And York Mills C.I. Gas Furnace, A/C. Tenant Pays All Utilities. Responsible For Lawn Care And Snow Removal & Tenant Insurance. (id:61852)
Homelife Landmark Realty Inc.
00 Summer Lane
Trent Hills, Ontario
The Ideal Location In The Heart Of Trent Hills To Build Your Dream Home Awaits, With 2.8 Acres Of Space To Spread Out And Genuinely Feel At Home And Connected To Nature. Given Its Outstanding Location, Stunning Surroundings, And Abundant Services, The Property Appeals To Those Looking For The Perfect Blend Of Country Charm And Contemporary Comforts. Grab Advantage Of This Fantastic Opportunity To Purchase This Exquisite Lot And Build The Family Home Or Invest Of Your Dreams In This Quiet Community Located North Of Cobourg, Near Peterborough, With Easy Access To The Splendor Of Northumberland County Living. This Location Combines The Best Of Both Worlds With The Charming Town Of Warkworth. There Is No Insurance On The Property. Clients And Agents Who Enter The Subject Property Do So At Their Own Risk. The Survey And Zoning Are Available Upon Request. (id:61852)
Homelife/future Realty Inc.
11 Belsey Lane
Clarington, Ontario
Live the lakeside lifestyle in the sought-after Port of Newcastle, just a short stroll to the water, walking paths, and marina. Set on a quiet street in one of the area's most desirable neighbourhoods, this expansive Kylemore-built home features 4-bedrooms, 4-bathrooms, and is filled with potential and ready for your personal touch. The main level is designed for both everyday living and entertaining, with dark hardwood floors guiding you to a sun-filled open-concept kitchen seamlessly blending into the breakfast area, and large family room enhanced with 17ft ceilings, large windows and a cozy fireplace. You will also find a separate formal living and dining rooms as well private office space off the main entrance. A beautiful hardwood staircase will lead you upstairs, featuring four large bedrooms and a primary retreat of exceptional scale, complete with a spacious walk-in closet, a large appointed ensuite, and a private balcony for quiet mornings where you can enjoy gorgeous water views. The unfinished basement provides a blank canvas with endless possibilitieswhether you're looking to create a recreational space, home gym, or potential in law suite. The fenced backyard offers a safe, private space for kids, pets, or future landscaping. With close proximity to lakefront parks, walking trails, schools, shopping, and more, this is your opportunity to invest in a forever home or high-potential property in one of the most sought-after areas. Taxes estimated as per citys website. Property is being sold under Power of Sale, sold as is, where is. RSA (id:61852)
RE/MAX Escarpment Realty Inc.
1754 Pappy Gill Lane
Severn, Ontario
Discover the magic of Gloucester Pool, an inland Muskoka gem with calm waters, stunning natural shorelines, and full access to the world via the Trent-Severn Waterway. This charming 3-bedroom cottage offers the perfect blend of rustic Muskoka character and modern comfort, with a finished basement, detached heated garage, and a boathouse featuring an electric lift and deep water off the dock. Spend your mornings soaking up the serenity on the dock, and your days exploring the area's on-water restaurants, spas, and scenic landmarks like the Big Chute Marine Railway. With a bunkie for guests and a sauna outbuilding complete with a wood-burning stove, this property is made for four-season enjoyment. Just minutes from the Port Severn General Store, public boat launches, and sandy beaches, this is your gateway to Muskoka living with endless places to explore by boat, bike, or foot. A rare opportunity to own a piece of classic cottage country with all the comforts of today. (id:61852)
Royal LePage Rcr Realty
158 Walton Drive
Aurora, Ontario
Welcome to 158 Walton, nestled among the stately homes of Aurora Village, a peaceful & well-established community known for its charm and mature tree-lined streets. This beautifully updated 4-bedroom, 4-bathroom home offers the perfect blend of modern finishes & comfortable family living. Thoughtfully landscaped gardens & a canopy of mature trees create an inviting curb appeal, while inside, sun-filled open-concept spaces make everyday living both functional & stylish. A stunning skylight welcomes you, flooding the home with natural light and creating a bright, airy space throughout. A separate living area provides the perfect spot to entertain, while the open-concept dining flows seamlessly into the heart of the home - the modern kitchen that features built-in appliances, a gas stove, double-door fridge and a spacious island - ideal for a quick breakfast or weekend entertaining. A welcoming family area, complete with a wood burning fireplace & walkout to the backyard deck, sets the stage for relaxed afternoons & casual barbecues. Added convenience comes with a main floor laundry & direct access to the garage makes daily routines effortless. Walk up to 4 generously sized bedrooms, including a warm & inviting primary suite complete with a 4-piece ensuite, walk-in closet, and an additional closet for extra storage. The other 3 bedrooms provide plenty of space for children or young adults, each filled with natural light and thoughtfully designed for comfort. The 2nd full bath on this level adds everyday convenience for busy, growing families. Abundant windows throughout, along with a skylight, fills the home with even more natural light bringing brightness & warmth to your day. The basement features an open-concept layout that's an entertainers dream, complete with a full bar & bar sink. It also includes an additional bedroom for visiting guests, a convenient 3-piece bath, and ample storage space. Guests will love relaxing & making memories in this inviting space! (id:61852)
Keller Williams Referred Urban Realty
Bsmt - 37 Belvia Drive
Vaughan, Ontario
Gorgeous beautiful home, well kept and located in a great community. This basement unit features a private bathroom, private kitchen, private laundry room, and a separate entrance for complete independence and convenience. Tenant pay 30% Utility (id:61852)
Everland Realty Inc.
206 Werry Avenue
Southgate, Ontario
Discover your dream home at 206 Werry Ave, Southgate, where comfort meets convenience in a vibrantcommunity setting. This charming residence offers a perfect blend of modern amenities and classicappeal, featuring spacious living areas, a beautifully landscaped garden, and a prime location closeto local schools, parks, and shopping centers. With its inviting ambiance and well-maintained features, this home is ideal for families and professionals alike. Don't miss the opportunity to own a property that combines quality living with a sought-after neighborhood schedule your visit today and experience all that this exceptional home has to offer!" (id:61852)
RE/MAX Real Estate Centre Inc.
163 Ballantyne Boulevard
Vaughan, Ontario
LEASE this Beautiful 4 bed + 4 bath Detached, fenced Lot, located in the exclusive, much sought after, Pine Valley Estate. A Front office/library. with 10' ceilings on the main floor, Hardwood flooring and 8' Doors throughout the whole house, Potlights inside and outside,Direct access from a spacious Mudroom to a Beautiful a Finished Double Garage. A large living room with built-in gas fireplace, Sun-lit, Modern Spacious Kitchen with a Gorgeous Oversized Exquisite Quartz counter, next to a prep/kitchen/servery with separate access to the backyard. Top of the Line SS Appliances includes Thermador Gas Stove, Panel Fridge/Freezer, Steamer Oven. Dual Patio doors lead to a Huge backyard. The second level boasts 9'ceilings, a large Primary Bedroom with Electronic Remote Controlled Fireplace, a walk-in closet opposite the walk-in shoe closet, 5pc ensuite bath complete with Free-standing deep soaker tub, Extra large glass shower, and His and Her sinks. Spacious Bedrooms, Jack and Jill ensuite 5 pc bath, walk-in closets & the Junior "Master" bedroom includes a 4 pc ensuite. Convenient 2nd Floor laundry room with overhead cabinets for extra storage. Unfinished Basement. The HUGE Backyard is fenced and private, perfect for entertaining or just to Relax. This Home is conveniently located close to Wonderland and Hospital and Major Hwys 401, 400 & 427 and just 25 minutes to the Airport. Come and enjoy affordable Luxury Living ! (id:61852)
RE/MAX Metropolis Realty
Unit 301 - 1135 Stellar Drive
Newmarket, Ontario
Professional cubicle space available in a well-maintained, state-of-the-art building. This dedicated workstation offers a quiet, focused environment ideal for individual productivity in a professional setting. Rent includes high-speed internet, and shared printing services are available at an additional cost. Tenants enjoy access to premium shared amenities including a boardroom, kitchenette, and washrooms. A fully equipped gym, sauna, and barbershop are conveniently located on site and accessible for an extra fee, adding to the buildings exceptional facilities. The property features elevator access and is designed with accessibility in mind, ensuring ease of entry for all tenants and visitors. With ample parking and easy access to public transit, this space is perfect for professionals seeking a modern, functional, and well-connected workspace. (id:61852)
Realty Wealth Group Inc.
Unit 302 - 1135 Stellar Drive
Newmarket, Ontario
Professional interior office space available in a well-maintained, state-of-the-art building. This private office offers a quiet, focused environment ideal for productivity and client meetings. Rent includes high-speed internet, ensuring seamless connectivity for your business needs. Tenants have access to top-tier shared amenities including a boardroom, kitchenette, and washrooms. A fully equipped gym, sauna, and barbershop are conveniently located on site and available for an additional cost, along with shared printing services. The property features elevator access and is designed with accessibility in mind, providing ease of entry for all tenants and visitors. With ample parking and easy access to public transit, this space is perfect for professionals seeking a modern, functional, and well-connected workspace. (id:61852)
Realty Wealth Group Inc.
Unit 303 - 1135 Stellar Drive
Newmarket, Ontario
Professional exterior office space available in a well-maintained, state-of-the-art building. This bright, private office offers natural light and a welcoming atmosphere ideal for productivity and client meetings. Rent includes high-speed internet, and shared printing services are available at an additional cost. Tenants enjoy access to premium shared facilities including a boardroom, kitchenette, and washrooms. A fully equipped gym, sauna, and barbershop are conveniently located on site and accessible for an extra fee, adding to the buildings exceptional amenities. The property features elevator access and is designed with accessibility in mind, ensuring ease of entry for all tenants and visitors. With ample parking and easy access to public transit, this space is perfect for professionals seeking comfort, convenience, and functionality. (id:61852)
Realty Wealth Group Inc.
228 Warner Crescent
Newmarket, Ontario
Welcome to 228 Warner Cres, a stunning 3 bedroom end unit townhouse located in one of Newmarket's most desirable family friendly neighbourhoods! The kitchen has modern finishes,ample cabinetry and perfect layout for cooking and entertaining. Tastefully updated bathrooms offer comfort and style. Newer plank hardwood flooring on the main floor. Large master suite with walk-in closet and ensuite. Enjoy the extra natural light, privacy and larger yard that this end unit offers.Located close to top rated schools, parks, shopping, public transit and highways. Ideal for families, professionals or savvy investors. (id:61852)
Main Street Realty Ltd.
376 Hansen Road N
Brampton, Ontario
Welcome to 357 Hansen Rd N, Brampton A Rare 5-Level Backsplit Semi-Detached Gem! This beautifully maintained 3+2 bedroom home offers incredible versatility and income potential, perfect for investors or first-time buyers or Move up Buyers. Featuring a spacious layout with a primary bedroom ensuite, a separate entrance to a fully finished basement, and potential for two rental units, this property is ideal for those looking to live in one unit and rent the other. Located in a highly sought-after neighborhood, just minutes from schools, highways 410, transit, parks, and major shopping centers, it provides unmatched convenience and lifestyle. A smart investment opportunity in a prime Brampton location this one wont last long! (id:61852)
Royal LePage Flower City Realty
89 Simcoe Street
Orillia, Ontario
Cozy and Spacious Home For rent in Orilia With three bedrooms and two full washrooms! The master bedroom, complete with an ensuite, is nestled on the 2nd-floor loft, ensuring privacy and comfort. The kitchen has been recently renovated and boasts a convenient backdoor leading to a spacious 16' x 16' deck, perfect for outdoor enjoyment. This charming abode sits on a generous 50 x 218' lot, adorned with mature trees that embrace the property. The fully fenced yard provides security and tranquility, and to top it off, there's a 12' x 201 powered workshop for your convenience. Prepare to fall in love with this beautiful home! (id:61852)
RE/MAX Gold Realty Inc.
40 Country Club Drive
King, Ontario
Welcome to King ValleyEstates - an exclusive gated enclave steps the renowned King Valley Golf Club. Step into this estate bungalow that features 5,944 sq ft of total living space - thoughtfully designed and customized by its loving original owner. Featuring an exceptional private lot with a rare lower level walkout to the in-ground pool past the custom bar complete with keg fridge. 3 car garage features an automated Car Lift for all your toys. This community also offers resort-style amenities including a private outdoor pool, fitness centre, tennis court, and a community clubhouse. (id:61852)
Rare Real Estate
102 Russel Drive
Bradford West Gwillimbury, Ontario
Welcome Home! 102 Russel Drive has be loved and maintained by it's original owners and now awaits it's new family. Enjoy the open concept main floor living entertaining family and friends and why not take the entertaining outdoors on the fabulous deck and still have room to play or garden. Upstairs you will find great sized secondary bedrooms and a primary bedroom retreat, complete with 2 walk-in closets and an ensuite bathroom. Stay close to home and enjoy being walking distance to shopping, schools, parks, the Bradford Leisure Centre just to name a few. You can also jump in your car and easily get to Highway 400 & 404, Bradford GO Station, and Upper Canada Mall. Your new home awaits, come be a part of this vibrant community. (id:61852)
Century 21 Percy Fulton Ltd.

