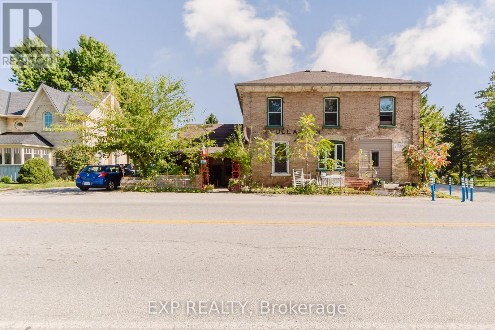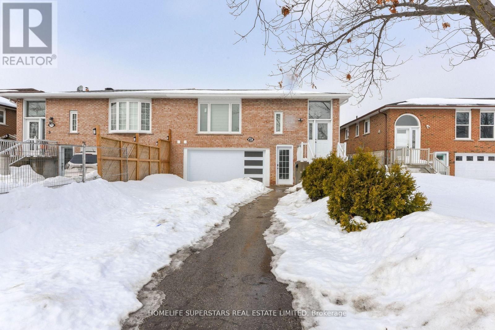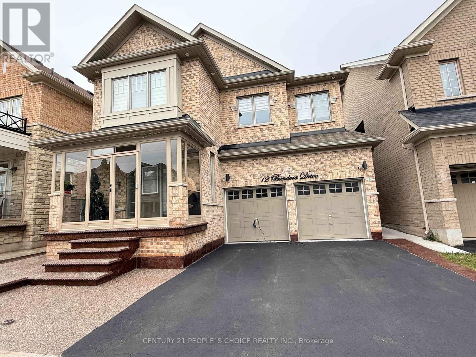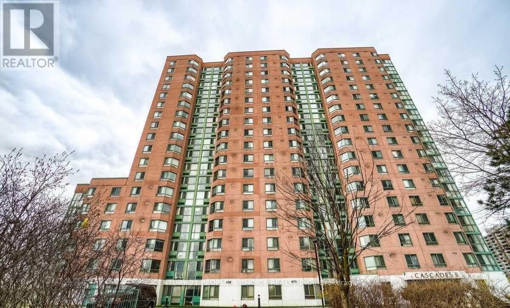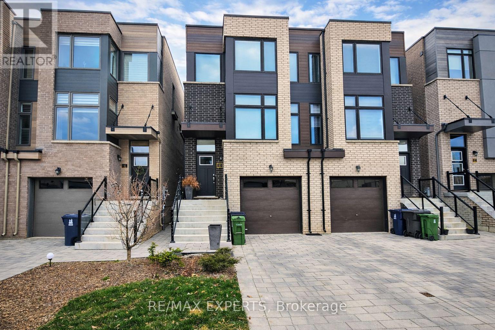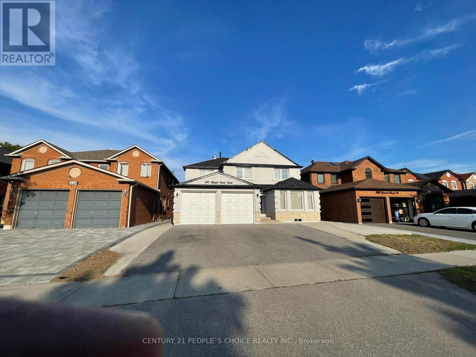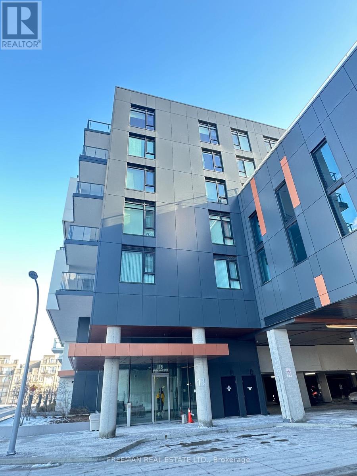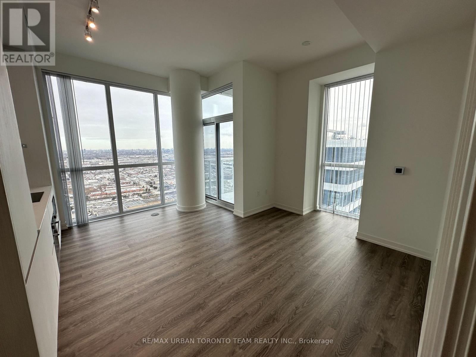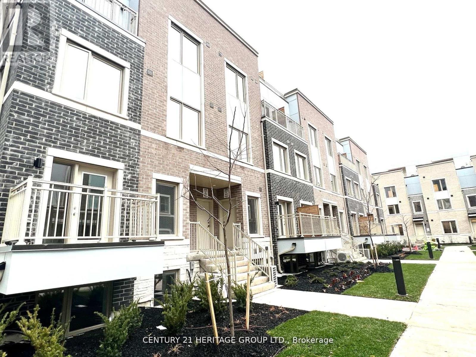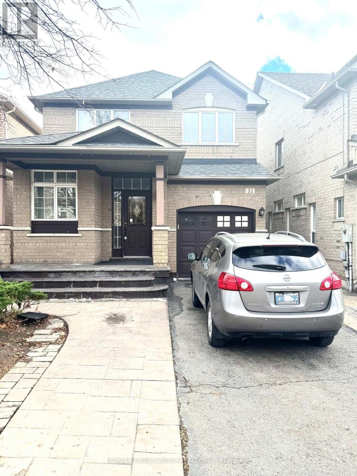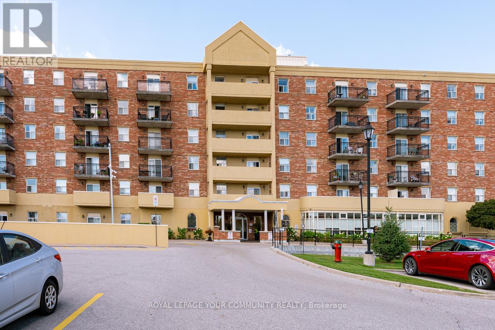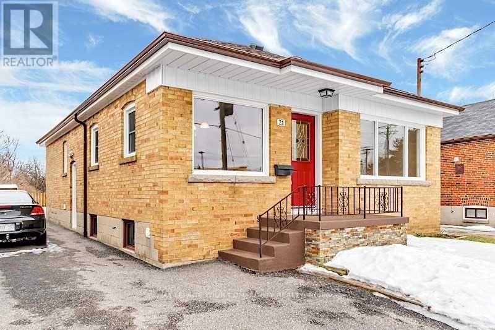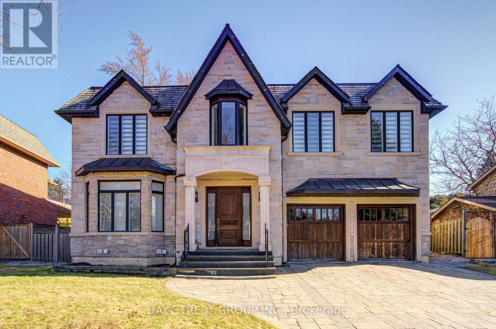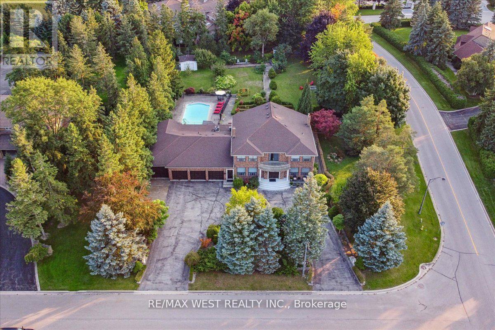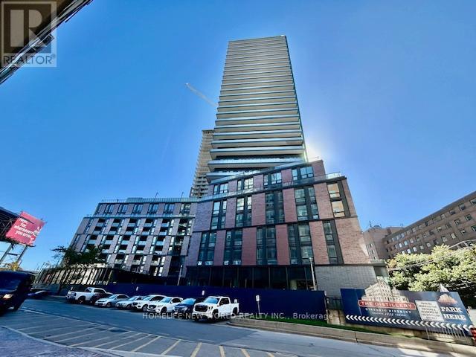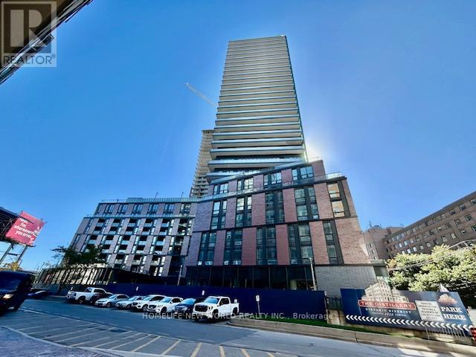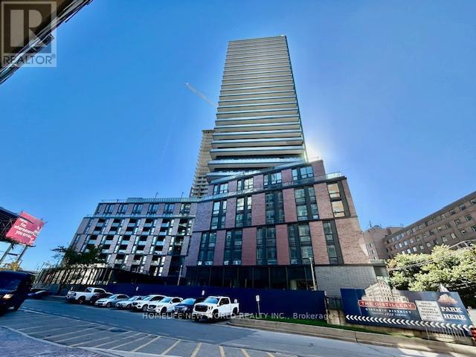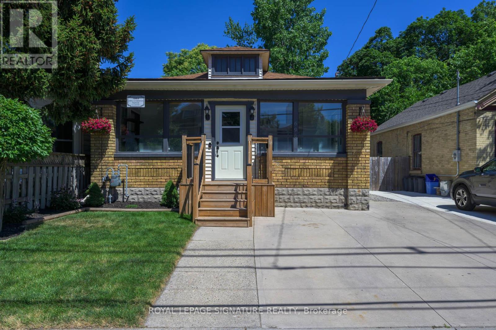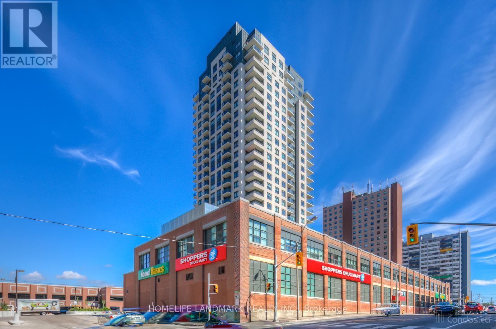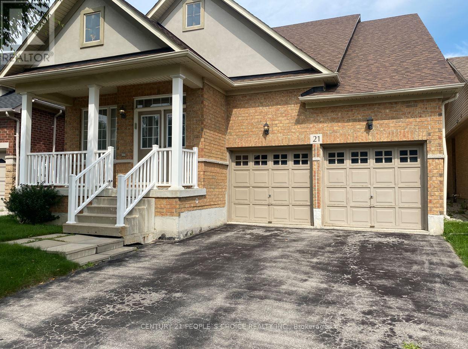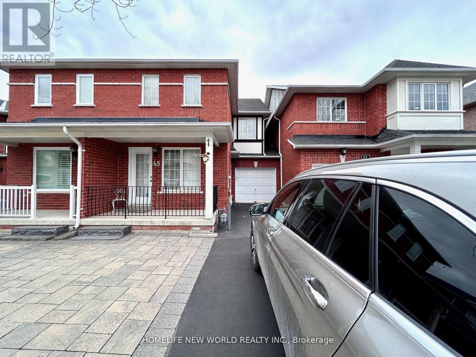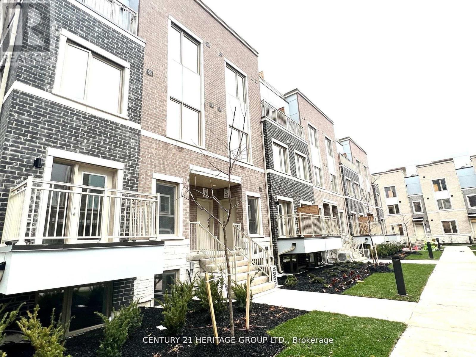3191 Perth 163 Road
West Perth, Ontario
Welcome to this 4-Bedroom and 4-Bathroom Home, with 2-Kitchens on the Main Floor. This is where Opportunity meets Potential! This Unique Property in the Heart of Fullarton is a True Investor's Dream. Zoned for Residential and Mutiple Commercial Use under C2 but Currently Enjoyed as a Residential Home. Offering Endless Flexibility, it's Perfect for those Looking to Live, Work, or Invest all in One Place. Making it Ideal for Multi-Generational Living or Future Rental Potential. The Property once Operated as a Fully Functional Gas Station, Convenience Store, and Restaurant, and still Retains the Infrastructure for a Future Entrepreneur to Bring it Back to Life. Get Creative and Convert it Into a Gas Station with a Tim Hortons or Anything you Like. Outside, you'll find a Detached Two-Bay Garage Perfect for a Mechanic Shop, Workshop, or Small Business Operation. Above the Garage is a Drywalled, Unfinished Loft Ready to be Transformed into a Private Office, Apartment or Rental Suite, Offering Potential for Supplemental Income. Recent Updates add Peace of Mind, Including a Roof on the House was Replaced 3 Years Ago, a New Hot Water Tank in 2024. The Backyard Features a Beautiful Garden with Fruit Trees, Vegetable Plants, and a Chicken Coop, Perfect for Those who Love the Charm of Rural Living. This One-Of-A-Kind Property Offers Incredible Potential for Investors, Entrepreneurs, or Anyone Looking to Create Multiple Income Streams while Living On-Site in a Spacious Family Home. You will be Very Visible as Travelers stop on route to the Beaches of Lake Huron, Local Camp Grounds and Cottage Country. Or just Enjoy your New Home. (id:61852)
Exp Realty
3050 Dingman Drive
London South, Ontario
Land Enthusiastics 2.16 Acres Of Land To Enjoy With This 3 Bedrooms 1 Washroom Home In A Very Budget Friendly Monthly Rent. Location: Right On 401 Besides New Costco. (id:61852)
Homelife/miracle Realty Ltd
Main Floor - 47 Jade Crescent
Brampton, Ontario
Beautiful 3 Bedroom with 2 full washrooms. Very neat and clean. Large kitchen and living room, and shared laundry. Close To All Amenities, High Schools, Recreation Centre, and Parks, Near Bramalea City Centre Must Be Seen. Utilities 70%. (id:61852)
Homelife Superstars Real Estate Limited
Bsmt - 12 Bandera Drive
Brampton, Ontario
Spacious and well-maintained 2-bedroom legal basement apartment available near the intersection of Chinguacousy and Bonnie-Braes. The unit features a functional layout with separate entrance, private laundry, 2 full washrooms, walk-in closet, and 1 parking space included. Located in a quiet, family-friendly neighborhood close to plaza, park, transit, schools, and major amenities. Utilities are extra at 1/3rd of total household usage. (id:61852)
Century 21 People's Choice Realty Inc.
411 - 41 Markbrook Lane
Toronto, Ontario
Spacious 2 Bedroom + Den With A Great UNOBSTRUCTED View, 2 Washrooms, Renovated Kitchen, Floors, Custom Closet In Master Bedroom, Newer (Full Size, Washer Dryer, Fridge, Dishwasher, Stove)...Ensuite Laundry And Storage. ...Great History Of Building Management.Border Of Woodbridge, Etobicoke, And Brampton,11 Minutes Away From Airport. Steps Away From Bus, Schools, Parks. (id:61852)
Century 21 People's Choice Realty Inc.
15 Wild Rose Gardens
Toronto, Ontario
Bright & Spacious Modern Family Home Backing Onto Ravine Greenbelt. Welcome to this sun- filled, beautifully finished 3-bedroom family home located on a quiet, family-friendly street in a newly built subdivision. Offering exceptional curb appeal and backing onto a scenic ravine greenbelt, this is one of the largest homes in the community, perfect for families or anyone seeking generous living space. With approximately 2,000 sq. ft., the home features three generously sized bedrooms, including a private second-floor layout with a convenient laundry room tucked away upstairs. The oversized primary suite overlooks the tranquil greenbelt and includes a modern ensuite with dual sinks-a perfect retreat at the end of the day. The main level is designed for both everyday comfort and entertaining, featuring a bright open-concept layout with a spacious family room flowing seamlessly into a gourmet, family- sized kitchen. Enjoy granite countertops, abundant cabinetry, and a unique dining and living room setup, all leading to a walk-out balcony that brings in natural light and fresh air. This modern home is tastefully styled with professionally installed blinds and fresh, contemporary finishes throughout. Additional highlights include: Oversized garage with electric vehicle charging capability, Additional driveway parking pad, Ravine lot with peaceful green views. Unbeatable location: Steps to TTC, close to GO Transit and UP Express (20 minutes to Union Station, 15 minutes to Pearson Airport). Minutes from restaurants, grocery stores, parks, shopping, York University, the new hospital, and easy access to Highways 400 & 401. Located near some of Toronto's most desirable destinations including Downsview Park, The Junction, and High Park, the Rustic neighbourhood is known for its excellent schools, welcoming diversity, and strong family community. A rare opportunity to enjoy space, style, and convenience in one of the city's most sought-after neighbourhoods. (id:61852)
RE/MAX Experts
Lower Level - 340 Bristol Road W
Mississauga, Ontario
This 2 Furnished bedroom basement apartment is Renovated, with spotlight through the basement. Professionally Painted, New Kitchen W/All New Cabinets & Quartz Countertop, Close to Downtown Mississauga, Hwy 10, Hwy 401. Brand new washroom just renovated. 01 parking on driveway. Has own washer and dryer. All utilities included. Only internet not included. Looking for small Family or professional. (id:61852)
Century 21 People's Choice Realty Inc.
703 - 18 Rouge Valley Drive W
Markham, Ontario
This bright, well-maintained condo features 2 bedrooms and 2 full washrooms in a quiet Markham neighbourhood and is located on the top floor, offering added privacy with no upstairs noise. The unit has a practical, well-balanced layout with large windows that bring in plenty of natural light. The kitchen connects directly to the living and dining area, making daily living easy and efficient. Both bedrooms are a good size with proper closet space, while two washrooms add comfort and privacy and support flexible everyday living. The unit is clean, move-in ready, fully furnished, and all utilities are included, and it also comes with an extra-wide parking space designed for easier access. Close to parks, walking trails, shopping, and transit, with easy access to major roads. (id:61852)
Freeman Real Estate Ltd.
4909 - 8 Interchange Way
Vaughan, Ontario
Festival Tower C - Brand New Building (going through final construction stages) 698 sq feet - 2 Bedroom & 2 bathroom, Balcony - Open concept kitchen living room, - ensuite laundry, stainless steel kitchen appliances included. Engineered hardwood floors, stone counter tops. 1 Parking & 1 Locker Included (id:61852)
RE/MAX Urban Toronto Team Realty Inc.
78 - 39 Honeycrisp Crescent
Vaughan, Ontario
1 Yr New 3 Bedroom, 2.5 Bath Menkes Mobilio Townhouse W/ Large Private Rooftop Terrace Located In The Heart Of Vaughan. 9 Ft Ceilings On The Main Floor W/Functional Floorplan and Lots of Sunlight. Open Concept Modern Kitchen W/Quartz Countertop & Backsplash. Master Bedroom With Ensuite Bathroom And W/I Closet. Ensuite Laundry on Upper Floor. Large Rooftop Terrace Perfect For Private Outdoor Gatherings. Only Steps From The Subway, Transit Hub, Minutes To York U, Hwy 400, YMCA, IKEA, Restaurants, Banks, Shopping. (id:61852)
Century 21 Heritage Group Ltd.
31 Moraine Drive
Vaughan, Ontario
Wonderful Detached Home With a updated 4 pc Ensuite bathroom in the master bedroom. New painted over entire house. Separate entrance to a finished Walk-Up basement. New renovated Walk-Up Basement with a bedroom and 3 pc bathroom. Pot Lights And 9' Ceiling On The Main Floor, Extended Kitchen Cabinets and much more. Close To Hospitals, Schools, Shops, Supermarket, And Community Centers. Newer dishwasher and cloth washer. Fridge, Stove, Dishwasher, Washer And Dryer, Central Air, Central Vac, Garage Door Opener, All Elf, All Window Coverings, Pot Lights. (id:61852)
Homelife New World Realty Inc.
206 - 7373 Martin Grove Road
Vaughan, Ontario
Welcome to 7373 Martin Grove Rd, formally known as Villa Giardino. This charming condo approx. 776 sq. ft. offers a comfortable two-bedroom, one-bathroom layout, perfect for those seeking a serene lifestyle. Includes: Stainless steel appliances, washer/dryer, laundry basin and much more. The unit features ample storage with a dedicated locker, balcony and benefits from plenty of visitor parking. Enjoy the convenience of being just steps away from public transit, with easy access to Highway 7 and Martin Grove. This inviting residence includes essential appliances and window coverings, making it move-in ready. The Villa Giardino community is designed for seniors, providing a vibrant and supportive living environment. Experience a blend of comfort and convenience in this well-appointed condo, ideally situated for a lifestyle of leisure and accessibility. Don't miss the opportunity to make this lovely space your new home! One Surface Parking Available (id:61852)
RE/MAX Your Community Realty
(Main) - 21 Lynvalley Crescent
Toronto, Ontario
Newly renovated main-floor unit for rent offering three spacious bedrooms and one bathroom, ideal for families seeking a modern and comfortable living space. Situated on the largest lot on the street, the property features a generous backyard and private driveway parking. Conveniently located just steps to TTC transit and close to schools, Scarborough Town Centre, restaurants, and easy access to Highways 401, 404, and the DVP. Tenants to pay 60% of utilities. (id:61852)
RE/MAX Your Community Realty
32 Beech Street
Brampton, Ontario
Main floor for lease in a detached bungalow on a 50 ft premium lot near Downtown Brampton! Features include an open living/dining space, bright kitchen, spacious bedrooms, full washroom, and shared laundry. Enjoy Long driveway with dedicated parking. Ideal for families or working professionals.Basement is not inc.in lease. (id:61852)
Century 21 Green Realty Inc.
165 Krieghoff Avenue
Markham, Ontario
Welcome to a stunning custom-built home in prestigious Unionville. This masterpiece features soaring ceilings, hardwood & marble floors, full panelled walls, and intricate mouldings. The chefs kitchen boasts Thermador appliances, marble countertops, and custom cabinetry. Enjoy a wine cellar, wet bar, and Red Oak library. Prime location near top schools, Main Street Unionville, Toogood Pond, and major highways. A rare opportunity to own a one-of-a-kind luxury residence. (id:61852)
Royal Elite Realty Inc.
190 Sandys Drive
Vaughan, Ontario
Welcome to 190 Sandys Drive, an exceptional residence nestled in the coveted National Estates. This sprawling estate boasts over 5,000+ square feet of refined living space, elegantly designed to offer both grandeur and comfort. Set on a generous over 1-acre corner lot with a tree lined feel of privacy, the property combines luxurious indoor living with stunning outdoor amenities. As you approach the home, the impressive horseshoe driveway and four-car garage provide both convenience and style. The lush, tree-lined coverage ensures unparalleled privacy, creating your own serene oasis away from the bustle of daily life. Step inside to discover a meticulously crafted interior featuring four spacious bedrooms, seven bathrooms, a sauna and 2 additional kitchens in the basement. Each room is thoughtfully designed, offering ample space and sophisticated finishes. The expansive living areas are perfect for both grand entertaining and cozy family gatherings. The heart of the home is the stunning outdoor retreat. Enjoy endless summer days by the sparkling pool, surrounded by lush landscaping and complete privacy. This backyard paradise is ideal for hosting guests or simply relaxing in your private sanctuary. This estate is not just a home; its a lifestyle. With its blend of luxury, privacy, and exceptional design, 190 Sandys Drive is a rare gem in National Estates. Don't miss the opportunity to own this magnificent property and experience the ultimate in upscale living. (id:61852)
RE/MAX West Realty Inc.
713 - 35 Parliament Street
Toronto, Ontario
Brand-New 2 Bedroom unit!! Nestled in the historic Distillery District, The Goode offers residents a unique blend of historic charm and modern convenience. This bright and spacious unit offers one of the best layouts in the building, featuring floor-to-ceiling windows, Modern Open Concept kitchen. The intelligently designed split-bedroom floor plan offers privacy and functionality, making it perfect for both everyday living and entertaining. TTC at the door front, and walking distance to Distillery District, St Lawrence Market and Toronto Waterfront and more! (id:61852)
Homelife New World Realty Inc.
630 - 35 Parliament Street
Toronto, Ontario
Brand-New 2 Bedroom unit!! Nestled in the historic Distillery District, The Goode offers residents a unique blend of historic charm and modern convenience. This bright and spacious unit offers one of the best layouts in the building, featuring floor-to-ceiling windows, Modern Open Concept kitchen. The intelligently designed split-bedroom floor plan offers privacy and functionality, making it perfect for both everyday living and entertaining. TTC at the door front, and walking distance to Distillery District, St Lawrence Market and Toronto Waterfront and more! (id:61852)
Homelife New World Realty Inc.
726 - 35 Parliament Street
Toronto, Ontario
Brand-New 2 Bedroom unit!! 793 sq ft per builder's floor plan, North-West Corner Unit!! Nestled in the historic Distillery District, The Goode offers residents a unique blend of historic charm and modern convenience. This bright and spacious unit offers one of the best layouts in the building, featuring floor-to-ceiling windows, Modern Open Concept kitchen. The intelligently designed floor plan offers functionality, making it perfect for both everyday living and entertaining. TTC at the door front, and walking distance to Distillery District, St Lawrence Market and Toronto Waterfront and more! (id:61852)
Homelife New World Realty Inc.
Bsmt - 696 Queens Avenue
London East, Ontario
Welcome to 696 Queens Ave! Located in the heart of Old East Village! This basement unit, with side door access, features a spacious kitchen, a full 3 piece bathroom, a living space, bedroom, and a centrally located shared laundry room. Close proximity to 100 Kellogg Lane, local breweries, future Hard Rock Cafe hotel, restaurants, brand new playground within walking distance, and on a bus route to Fanshawe and Western. (id:61852)
Royal LePage Signature Realty
2601 - 1410 Dupont Street
Toronto, Ontario
Welcome to Fuse Condos! This bright and spacious corner unit in the heart of the Junction Triangle features two bedrooms and two bathrooms, offering an ideal layout for comfortable city living. The open-concept living area easily accommodates both a full dining set and a large sofa, while the generously sized bedrooms provide excellent functionality. The second bedroom includes a large closet and oversized window which could fit a queen size bed. Residents enjoy exceptional building amenities, including 24-hour concierge service, a fully equipped gym, party room, lounge, theatre room, and a rooftop terrace. The building also offers the convenience of direct elevator access to a grocery store and Shoppers Drug Mart. Located just steps from Lansdowne Station, with quick access to the UP Express, GO Transit, Wallace Emerson Park, and the upcoming linear park with pedestrian bridge, this home is perfectly situated for urban living. One parking space and one locker are included. *** Rental Incentive: If the rental start date can be arranged before March 9, 2026, a $100 rent discount will be applied to the first two months. *** (id:61852)
Homelife Landmark Realty Inc.
21 Trailside Walk
Brampton, Ontario
This is stunning detached home situated in one of the most desirable neighborhoods of Brampton. Desirable location in a very quiet neighborhood. Spacious layout with five colossal bedrooms, Two bedrooms on the main level in unique feature. Exceedingly large east in kitchen with new Quartz countertop, family room with high cathedral ceiling and gas fireplace, double door entry, beautiful oak staircase leads to an open area and big loft, look down to the family room and the main entrance not too far from professor lake and lake of dreams, close to all major amenities (Brampton Civic Hospital, Smart Center, Grocery stores, Hwys,, Schools, Rec Center, parks and list goes on.., Do not miss this amazing opportunity....MUST SEE! (id:61852)
Century 21 People's Choice Realty Inc.
65 Warren Bradley Street
Markham, Ontario
Beautiful/Updated Home In Sought After Berczy Village, Freshly Painted. One Side Linked Only By Garage. Many Upgrades: Gleaming Hardwood Floor Throughout. Renovated Kitchen With Quartz Countertop, Backsplash, Stainless Steel Appliances. Separate Living Room Perfect For Office/Library. Updated Countertops In Bathrooms, No Sidewalk, Long Driveway Could Park Total 4 Cars. Fully Fenced South Facing Backyard. Excellent School Zone: Pierre Trudeau H.S. And Castlemore P.S. Direct Access From Garage To Backyard. Close To School, Shopping.... (id:61852)
Homelife New World Realty Inc.
78 - 39 Honeycrisp Crescent
Vaughan, Ontario
1 Yr New 3 Bedroom, 2.5 Bath Menkes Mobilio Townhouse W/ Large Private Rooftop Terrace Located In The Heart Of Vaughan. 9 Ft Ceilings On The Main Floor W/Functional Floorplan and Lots of Sunlight. Open Concept Modern Kitchen W/Quartz Countertop & Backsplash. Master Bedroom With Ensuite Bathroom And W/I Closet. Ensuite Laundry On Upper Floor. Large Rooftop Terrace Perfect For Private Outdoor Gatherings. Only Steps From The Subway, Transit Hub, Minutes To York U,Hwy 400, YMCA, IKEA, Restaurants, Banks, Shopping. (id:61852)
Century 21 Heritage Group Ltd.
