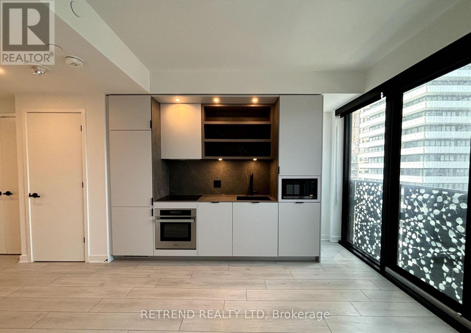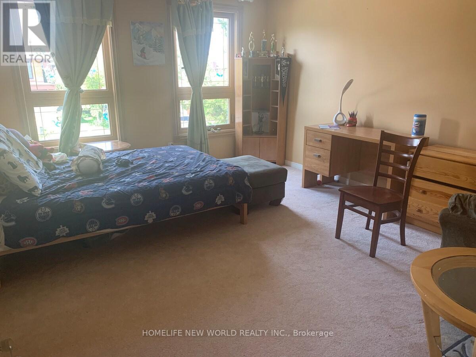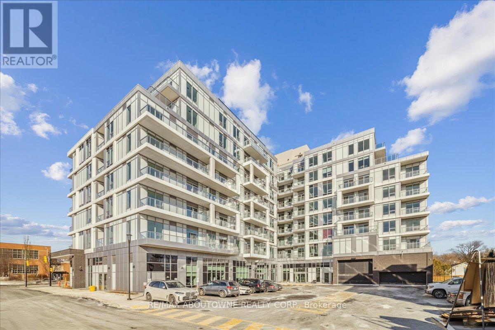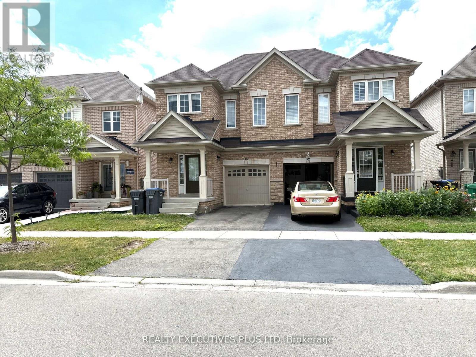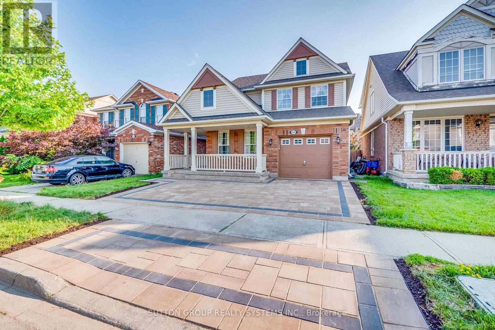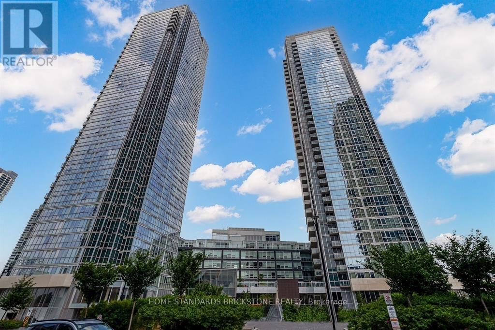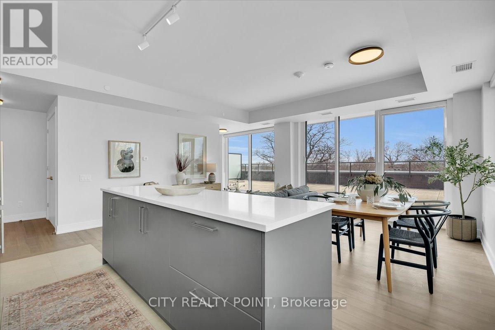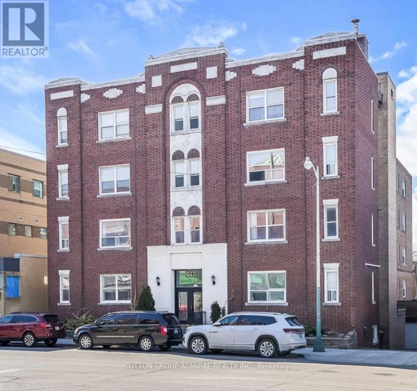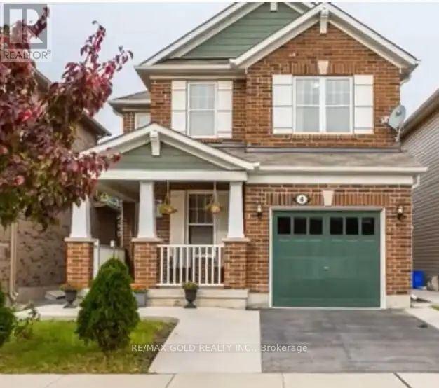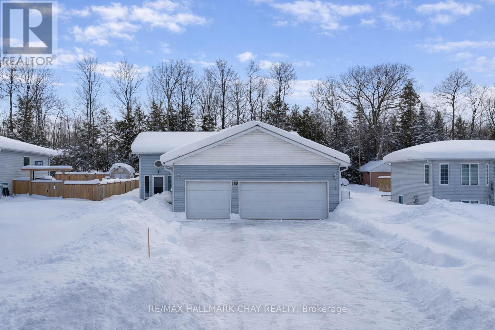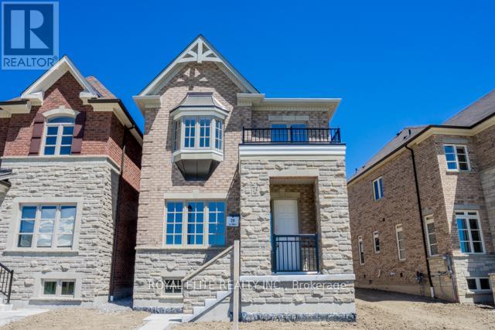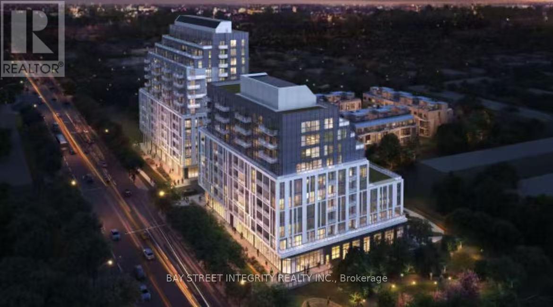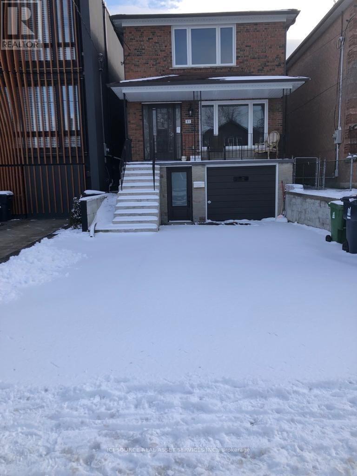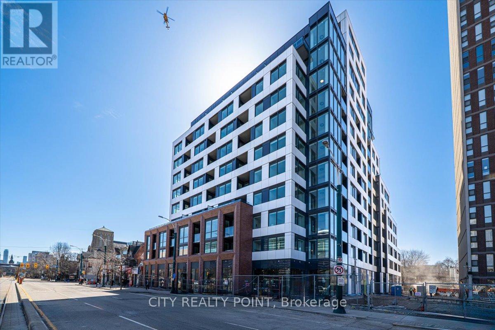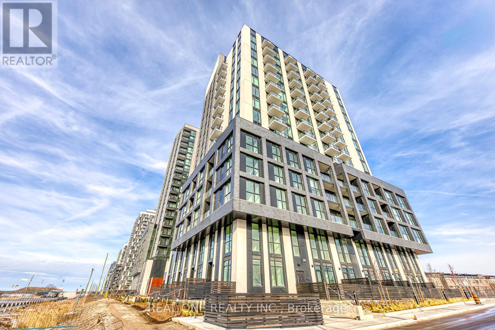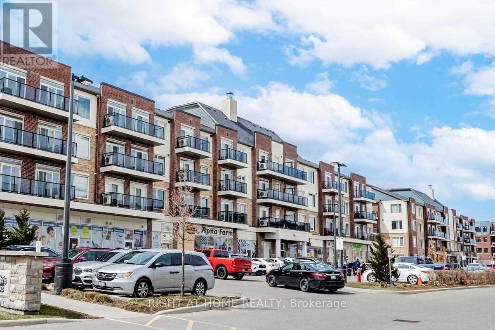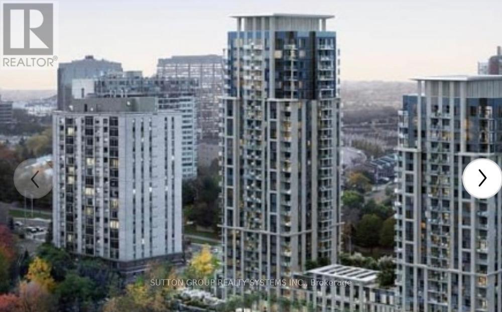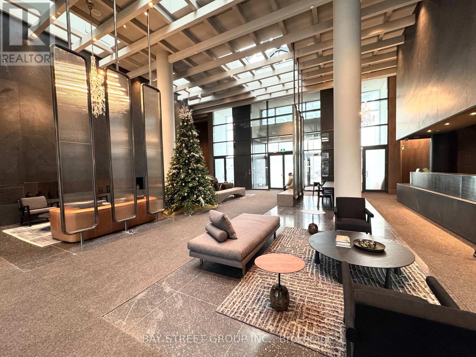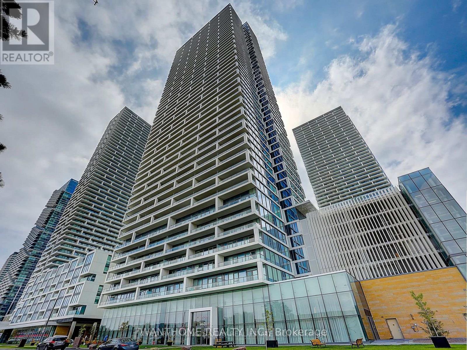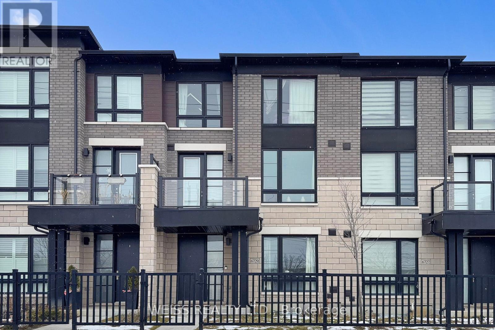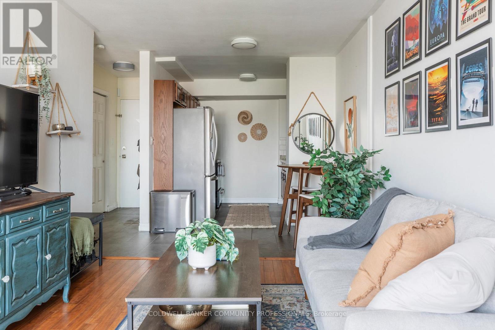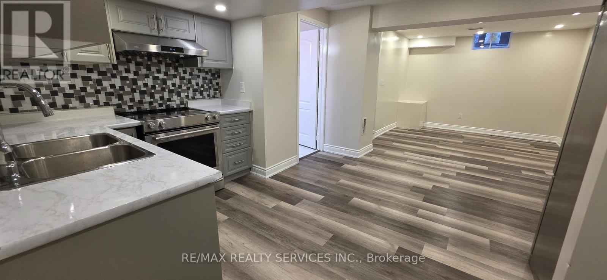3311 - 55 Charles Street E
Toronto, Ontario
Opportunity to live in the heart of Toronto at 55C Bloor Yorkville Residences on prestigious Charles Street East. This efficient studio is a ideal place for students or single professionals. Steps to the University of Toronto St. George campus, Yonge/Bloor subway, and Yorkvilles world-class shopping, dining, and entertainment. Enjoy luxury amenities including a fully equipped fitness centre, co-working and party rooms, a serene outdoor lounge with BBQs and fire pits, and the breathtaking C-Lounge on the top floor with skyline views and a caterers kitchen. Guest suite available for overnight visitors. A prime location for urban convenience and lifestyle. (id:61852)
Retrend Realty Ltd
38 Marcelline Room 1 Crescent
Toronto, Ontario
only for ONE tenant !Spacious Furnitured Room @ 2nd Flr For Rent. Only few ppl in whole property! Not Rooming house!!Located one of Best communities In Canada! Steps to Bessarion Subway Station , Brandnew National Architectural Design Award Community , tenant may enjoy library ,gym,swimming pool ,private office in community centre . Steps to 33km East Don River Nature trails as backyard .Close to Canadian Tire ,YMCA,T&T,Bayview Village Mall/Fairview Mall . No Smoking ,No Pet .Quiet ,secure and decent neighborhood. (id:61852)
Homelife New World Realty Inc.
612 - 500 Plains Road E
Burlington, Ontario
Welcome to this stunning brand new 1 bedroom PLUS DEN suite in one of Burlington's modern and sought-after developments. Featuring soaring 10 ft. ceilings, this bright and airy space offers an exceptional blend of style, comfort and functionality. The versatile den includes a hide-a-bed making it perfect for guests or a home office. No details has been overlooked - thousands spent in premium upgrades elevate this condo above the rest. Enjoy a beautifully enhanced kitchen complete with a large island, upgraded countertops and pantry, roller blinds. The spa inspired bathroom features a frameless shower, while the custom bedroom closets maximize storage. This unit includes underground parking and a locker for added convenience. The building offers outstanding amenities, including a rooftop terrace, stylish party room, dog washing station. With it's sleek modern design and welcoming community feel, this is Burlington living at its finest. Ideally located near the GO train, QEW, 403, parks, shopping, restaurants and countless everyday conveniences - this is the perfect home for commuters, professionals or downsizers seeking luxury and lifestyle. Move in ready and truly a must see! (id:61852)
RE/MAX Aboutowne Realty Corp.
Upper - 88 Banbridge Crescent
Brampton, Ontario
Newer Home, Well Upgraded, Shows well, , Appx 1780 Sf, 4 bedrooms, 3 baths, private ensuite main floor laundry room (not shared), hardwood floors and pot lights on main floor, close to shopping, schools, Go Stn, public transit, kitchen with w/o to deck and a fenced back yard, No room sharing arrangements please, only family and proven related members, Tenants Responsible To Clean Snow,Cut Grass, Pay 70% of All Utilities, Tenants Ins, 1st And Last Months And 10 Post Dated Cheques Upon Commencement Of Lease, No Smoking, Vaping Or Drugs/Weed Of Any Kind No Pets. The Legal Basement apartment is leased separately, the driveway part after sidewalk is use for parking the lower level, tenant, $200 key refundable deposit, Tenants insurance confirmation of at least $2M liability coverage proof to be sent prior to closing date. Photos used from previous listing the home is vacant. (id:61852)
Realty Executives Plus Ltd
501 Lowe Lane
Milton, Ontario
Welcome to this beautifully maintained 3+1 bedroom, 4-bathroom detached home, perfectly located in one of Milton's most sought-after communities. This spacious, bright, and open-concept home is ideal for large or growing families, offering both comfort and functionality. Inviting layout with ample natural light throughout, a Separate family room for added privacy and relaxation, an Oak staircase, and hardwood flooring in the living/dining and family rooms, Laminate on the 2nd floor, and luxury vinyl flooring in the basement. No carpet throughout!, Freshly Painted with upgraded light fixtures, Modern kitchen with great flow and access to the garage from inside the home, Primary bedroom with a 4-piece ensuite, separate shower, and walk-in closet, Double linen closet for extra storage, Convenient 2nd-floor laundry with cabinets and a large window, Finished basement Includes a bedroom, 3-piece washroom, and a kitchen, Perfect setup for an in-law suite, nanny suite, home office, gym, or entertainment space, Plenty of storage options, Private backyard - great for entertaining or relaxing, Garage plus extended interlocked driveway for additional parking, Beautiful curb appeal with interlocking across the front of the driveway, Close to parks, schools, shopping centre's, bus stops, Highway 401, and all essential amenities!! Everything your family needs is just minutes away!! This one won't last long!! Book your showing today! (id:61852)
Sutton Group Realty Systems Inc.
3604 - 2908 Highway 7 Road
Vaughan, Ontario
Welcome to the highly desirable Nord East Condos, just an 8-minute walk to the TTC station. This fabulous 1-Bedroom plus 1 spacious Den unit on the second highest floor after PH features 2 Washrooms, an open-concept layout, a private balcony with open views, and 9' ceilings. Modern finishes include laminate flooring throughout, a stylish kitchen with granite countertops and built-in stainless steel appliances. Both washrooms are upgraded with floating vanities, frameless shower glass, and premium shower heads. Floor-to-ceiling windows bring in abundant natural light. Conveniently located minutes from the Subway and Vaughan Mills. (id:61852)
Home Standards Brickstone Realty
1001 - 664 Spadina Avenue
Toronto, Ontario
SAVE MONEY! | UP TO 2 MONTHS FREE | one month free rent on a 12-month lease or 2 months on 18 month lease |* SPACIOUS 3 Bedroom, 2 Bathroom | DOWNTOWN TORONTO SPADINA & BLOOR | Discover unparalleled luxury living in this brand-new, never-lived-in suite at 664 Spadina Ave, perfectly situated in the lively heart of Toronto's Harbord Village and University District. This exceptional suite features an expansive open-concept layout, floor-to-ceiling windows that flood the space with natural light, a designer kitchen with top-of-the-line stainless steel appliances and sleek cabinetry, generously sized bedrooms with ample closet space, and an elegant bathroom with modern fixtures. Located across from the University of Toronto's St. George campus, and close to top schools, cultural gems like the ROM, AGO, and Queens Park, as well as St. George and Museum subway stations, this home offers seamless access to the Financial and Entertainment Districts. Enjoy upscale Yorkville nearby or the historic charm of Harbord Village, surrounded by the city's finest dining, shopping, and cultural attractions. See it today and start living your Toronto dream at 664 Spadina Ave! (id:61852)
City Realty Point
206 - 448 Spadina Road
Toronto, Ontario
Located In The Desirable Spadina And St. Clair Ave W. Close Proximity To Shops, Restaurants, Ttc, And Much More! Newly Renovated Kitchen Featuring Stainless Steel Appliances And Quartz Countertops. Modern Pot Lights Throughout. Additional $150/Month Fixed Rate Utilities Including Heat And Water. Hydro Separate Including Fridge, Stove, Washer/Dryer Combo, and Microwave Oven. (id:61852)
Sutton Group-Admiral Realty Inc.
4 Bevington Road
Brampton, Ontario
Amazing 3 Bedrooms With 2.5 Washrooms Fully Detached Home! Impressive Upgraded Kitchen With Granite Countertops, Stainless Steel Appliances, . Children's Paradise Carpet Free Home!!! Premium Hardwood Flrs Thru-Out The Mian Floor! Den On Main Floor! 3 Large Spacious Bedrooms With 2 Full Washrooms And It's Own Laundry On Second Floor! Near To Mt. Pleasant Go Station, Library, Schools! (id:61852)
RE/MAX Gold Realty Inc.
149 Osborne Street
Tay, Ontario
Just Move-In: 3+1 bedroom, 2 bathroom home situated within walking distance to Robin's Point, Sunset Beach or Georgian Bay looking out towards Methodist Island. The interior has been thoughtfully updated and the principle rooms on both the upper and lower floors are open concept, but there is room away for every member of the family. The breakfast area has a sliding glass door to a 2-level deck and south sun floods the main living area. The attached 30'x30' garage will store all your extras with a single & double garage door configuration for your convenience with a walk-up from the basement offering a separate entrance. Enjoy large lot (66' x 169.95') in all seasons with nothing behind you except trees and privacy. Add the steel maintenance free roof and this home is all ready for your family to just move in and call 149 Osborne St. home. (id:61852)
RE/MAX Hallmark Chay Realty
24 Sundew Lane
Richmond Hill, Ontario
Client RemarksWelcome to this beautifully maintained 4-bedroom home, designed for both comfort and convenience. Upstairs, you'll find two spacious en-suite bedrooms, perfect for added privacy and functionality.Nestled in a desirable neighborhood, this home offers easy access to nearby shopping centers, a scenic lake, and a vibrant community centermaking it an ideal choice for families and professionals alike. With its blend of modern amenities and a welcoming atmosphere, this property is truly a place to call home (id:61852)
Royal Elite Realty Inc.
B617 - 3429 Sheppard Avenue E
Toronto, Ontario
Brand new, Experience luxury living in this stunning 2 bedroom , 2 bathrooms,1 parking condo. The gourmet kitchen has sleek cabinetry, countertops, and stainless steel appliances . The building provides a range of luxurious amenities, including 24/7 concierge service and a state-of-the-art fitness center. Close to an Asian supermarket, with convenient transportation and access to Highway 401 within 5 minutes. (id:61852)
Bay Street Integrity Realty Inc.
Upper - 81 Virginia Avenue
Toronto, Ontario
Detached home in East York for lease - Main floor and second floor. Four bedrooms and two bathrooms, living room, family room, dining room, eat in kitchen and 3 parking spots and fenced in backyard. New flooring on main floor and freshly painted. Appliances include: Fridge,stove, dishwasher and microwave. Curtains on all windows. Central air condition. Nice, quiet neighborhood. Ten minute walk to Coxwell or Woodbine subway. One minute walk to bus stop.Walking distance to Michael Garron Hospital, R H McGregor Elementary School and East York Collegiate.Tenant pays 70% of utilities. *For Additional Property Details Click The Brochure Icon Below* (id:61852)
Ici Source Real Asset Services Inc.
906 - 664 Spadina Avenue
Toronto, Ontario
SAVE MONEY! | UP TO 2 MONTHS FREE | one month free rent on a 12-month lease or 2 months on 18 month lease |* SPACIOUS 2 Bedroom, 2 Bathroom | DOWNTOWN TORONTO SPADINA & BLOOR | Discover unparalleled luxury living in this brand-new, never-lived-in suite at 664 Spadina Ave, perfectly situated in the lively heart of Toronto's Harbord Village and University District. This exceptional suite features an expansive open-concept layout, floor-to-ceiling windows that flood the space with natural light, a designer kitchen with top-of-the-line stainless steel appliances and sleek cabinetry, generously sized bedrooms with ample closet space, and an elegant bathroom with modern fixtures. Located across from the University of Toronto's St. George campus, and close to top schools, cultural gems like the ROM, AGO, and Queens Park, as well as St. George and Museum subway stations, this home offers seamless access to the Financial and Entertainment Districts. Enjoy upscale Yorkville nearby or the historic charm of Harbord Village, surrounded by the city's finest dining, shopping, and cultural attractions. See it today and start living your Toronto dream at 664 Spadina Ave! (id:61852)
City Realty Point
8309 Oak Ridges Drive
Hamilton Township, Ontario
A stunning back split offering a Billion-dollar view of the rolling Northumberland Hills and Lake Ontario! Set atop 8 acres of pristine land with 661.36 feet of frontage, this property is the epitome of luxury living. If you've ever wondered what a 15/10 property looks like, now is your chance to find out. This exquisite home features 4 spacious bedrooms and 3 bath, all in an open-concept layout with soaring vaulted ceilings. The grand floor-to-ceiling gas fireplace is a showstopper, and the gourmet kitchen comes equipped with High-end G&E Cafe appliances. A brand-new paved driveway completes the exterior. Imagine waking up to the sunrise and unwinding with breathtaking sunsets both will leave you in awe. With south-facing exposure, you'll enjoy sunshine all day long. Two walkouts lead to a massive composite deck, complete with a Hot Tub for ultimate relaxation. Conveniently located just 10 minutes from Cobourg and 20 minutes to the 407 and Peterborough. The Harwood Boat Launch to Rice Lake is just 5 minutes away, and the property offers high-speed fiber, garbage collection, and school pick-up services. (id:61852)
International Realty Firm
1206 - 3071 Trafalgar Road
Oakville, Ontario
Be the first to call this brand-new suite home at North Oak, built by award-winning builder Minto. Located at Dundas St E / Trafalgar Rd in growing Oakville's Uptown Core, this beautifully designed 1 Bed + Den, 1 Bath condo in the newly completed community offers 633 sq.ft. of stylish, functional living. Enjoy a bright high-level, east-facing layout with abundant natural light, 9 ft ceilings, and floor-to-ceiling windows. Laminate and ceramic flooring throughout complements the modern open-concept kitchen featuring quartz countertops, a stylish backsplash, and stainless steel appliances. The inviting living area flows to your private 40 sq.ft. balcony-perfect for morning coffee or evening sunsets. The spacious primary bedroom includes a double-door closet, and the spa-inspired 4-piece bath adds a touch of luxury. Additional conveniences include in-suite laundry, refined finishes throughout, and internet included. Comes with one parking spot.This suite also features smart home technology including a keyless entry system, smart thermostat, and built-in alarm for added comfort and peace of mind. Available for immediate move-in. Unbeatable location close to the GO Station, public transit, the new Oakville Hospital, and Sheridan College, with easy access to Hwy 407, 403, 401, and QEW. Steps to parks and schools, plus everyday essentials and entertainment: Walmart, Canadian Tire, Longo's, Loblaws Superstore, banks, plazas, shops, restaurants, and Starbucks.Residents enjoy premium building amenities including 24-hour concierge, co-working and social lounges, a state-of-the-art fitness centre, yoga studio, games room, bike washing station, and an expansive rooftop terrace with BBQ areas. (id:61852)
Real One Realty Inc.
309 - 50 Sky Harbour Drive
Brampton, Ontario
Nestled in the sought-after Brampton West neighborhood at Mississauga Road & Steeles Avenue West, this bright and spacious 1-bedroom, 1-washroom condo offers a beautiful view . With laminate flooring, stainless steel appliances, and a private outdoor balcony, this unit is designed for both style and comfort. The added convenience of ensuite laundry and a dedicated parking space makes daily living a breeze.Perfectly located just steps away from grocery stores, top-rated restaurants, medical and dental offices, schools, banks, and shopping, this home offers exceptional convenience. Quick access to major highways 401, 407, and 410 ensures seamless connectivity. Don't miss out on this outstanding opportunityschedule your showing today and make this incredible property yours to rent (id:61852)
Right At Home Realty
210 - 204 Burnhamthorpe Road E
Mississauga, Ontario
Welcome To Keystone Condo- 1 Bedroom condo in The Heart of Mississauga. just steps away from Square One Shopping Mall and City View with An Oversized Balcony, this bright and modern unit offers open concept living with large floor to ceiling windows. 1 Locker Included. Conveniently Located Near Hwy 403/401/QEW, Public Transit, And Square One Shopping Centre. Amenities Including a Party Room, Bike Storage, Lounge, Media Room, Yoga Studio, Guest Suites, Concierge Service gym and swimming pool. Perfect for urban living, this condo is surrounded by endless activities, making it ideal for professionals, couples, and small families. Experience luxury and convenience in this unbeatable location! First & Last Month Deposit Required. Utilities excluded- Tenants to pay. Required: recent credit report, employment documents/ verification, 2 references, min 1 year lease. insurance required. Pets are negotiable. This suite will be available for Jan15, 2026. $150 for key/ Fob deposit. (id:61852)
Sutton Group Realty Systems Inc.
4601 - 8 Interchange Way
Vaughan, Ontario
Modern 1+Den Condo with 2 Bathrooms in Prime Vaughan Location! Bright and functional 1+Den layout with 2 full bathrooms. The spacious den can be easily converted into a second bedroom. Featuring smooth ceilings, a sun-filled bedroom with 4-piece ensuite, and an open-concept kitchen ideal for modern living. Unbeatable location - steps to transit, minutes to Hwy 400, subway station, shopping, dining, and all essential amenities. Perfect for professionals or small families. (id:61852)
Bay Street Group Inc.
3507 - 898 Portage Parkway
Vaughan, Ontario
Exceptional Location at Vaughan Metropolitan Centre! Bright and spacious 2-bedroom, 2-bath suite offering unobstructed south-facing views. Functional split-bedroom layout with modern finishes throughout. Steps to VMC Subway Station providing direct transit access across Toronto; only 5 minutes to York University. Minutes to Highways 400/401, Vaughan Mills, IKEA, and Canada's Wonderland. Close to restaurants, shopping, and all major amenities. Professionals and students welcome. No pets. Non-smokers only.$300 cleaning deposit + $200 key deposit required. (id:61852)
Wanthome Realty Inc.
6729 Thickson Road N
Whitby, Ontario
Spacious 1,900 sq ft beautifully finished home with 3 Bdrms, 4 Baths, sun-filled open concept floor plan. Eat-in Kitchen with Island and Breakfast Bar, with Two Walkouts to a Large Deck Perfect for Outdoor Entertaining. Balcony off the Master Bdrm provides additional outdoor living space. Other highlights of this home include a private driveway, a built-in garage, and ample parking and storage options. Located near parks, shopping, downtown Brooklin, schools and easy highway access for commuters and much, much more! Must Be Seen, Book a Showing Now!!! (id:61852)
Weiss Realty Ltd.
902 - 141 Catharine Street S
Hamilton, Ontario
Situated in the heart of Corktown awaits The Crofts. Located on the 9th floor of this ten-storey building, youll find Unit 902. Nicely appointedand with fabulous views of the city, this unit is conveniently located close to cafes and shopping, St Joes Hospital, public transit, the GO Station,and Shamrock Park. The open concept layout is bright and inviting. Step out onto the balcony with west facing exposure and take in views ofthe city beyond; the perfect spot to enjoy your morning coffee or a glass of wine after a long day with incredible sunset views. The updatedkitchen features granite countertops, subway tile backsplash, stainless steel appliances, and the perfect amount of space for cooking. The 9'9"x 16'8" bedroom gives tons of options for layout, generous closet space and is conveniently located next to the light & bright 4 piece bath. Headup to the rooftop patio for panoramic views of the city; just one of the amenities to be found in this building. On the main level youll find a gymand sauna, laundry room, and another outdoor patio area. With owned underground parking and secured entry plus available outdoor visitorparking this property truly has so much to offer. Embrace the ease of condo living and an urban lifestyle in Hamilton Centre! (id:61852)
Coldwell Banker Community Professionals
Bsmt - 34 Interlacken Drive
Brampton, Ontario
Beautiful fully legal 2-bedroom basement apartment with a private separate entrance, located at Mississauga Rd & Queen St on Interlacken Drive, Brampton. This unit is extremely clean, freshly painted, and features bright, modern interiors with a functional, well-designed layout. Walk to one of Brampton's top-rated schools and close to three plazas offering shopping, dining, and daily essentials. Nestled in the highly sought-after Credit Ridge community, near family-friendly parks with easy access to public transit. Ideal for professionals or a small family. (id:61852)
RE/MAX Realty Services Inc.
913 - 3900 Confederation Parkway
Mississauga, Ontario
Experience stylish urban living in this ultra-modern 1 bedroom plus den condo located in the vibrant heart of downtown Mississauga. This thoughtfully designed suite offers a functional open-concept layout with high-end finishes, modern stainless steel appliances, in-suite laundry, and floor-to-ceiling windows that fill the space with natural light. The versatile den can be used as a home office or guest area, adding flexibility to the 617 sq. ft. interior. A spacious 96 sq. ft. balcony extends your living space outdoors, perfect for relaxing or enjoying city views.Situated just steps from Square One Mall, the Living Arts Centre, Celebration Square, Sheridan College, and top-rated schools, this location offers unparalleled convenience. Commuting is effortless with quick access to major highways including the 403, 401, 407, and QEW, as well as nearby public transit. Residents enjoy an impressive selection of luxury amenities, including a hotel-style saltwater pool, kids' splash pad, rooftop skating rink, state-of-the-art fitness centre, outdoor lounge spaces, and 24-hour concierge services. Whether you're entertaining guests or unwinding after a long day, the building provides the perfect blend of comfort and sophistication.Don't miss your chance to own a stunning unit in one of Mississauga's most sought-after locations. Den can be used as a bedroom (id:61852)
Bonnatera Realty
