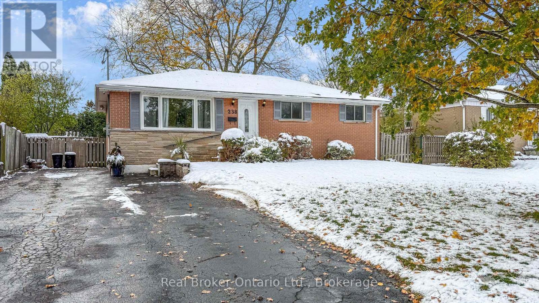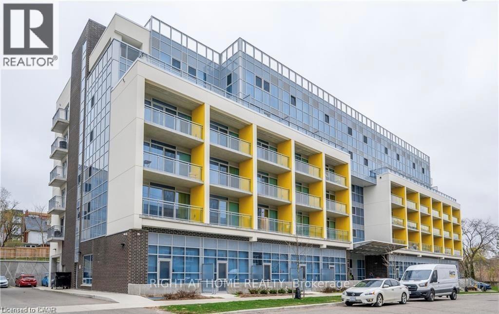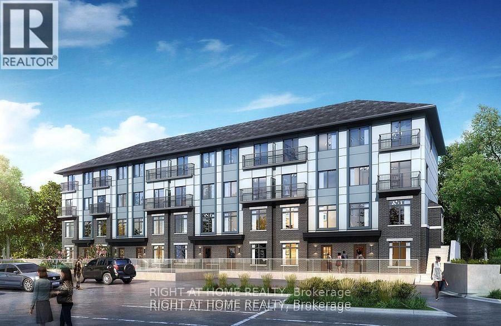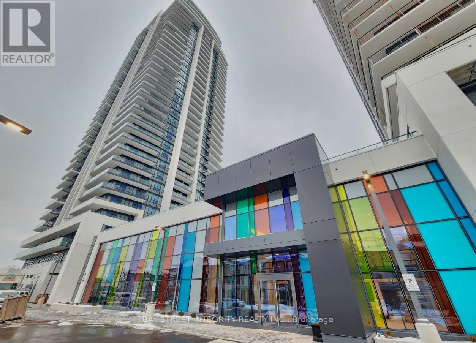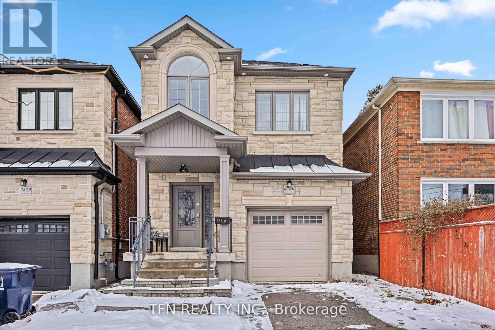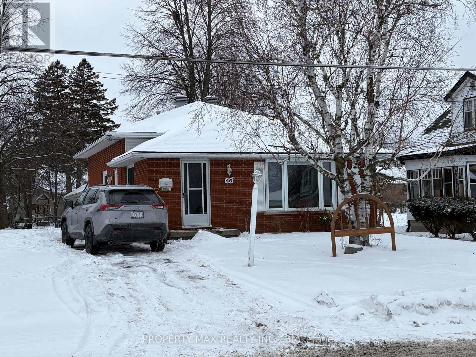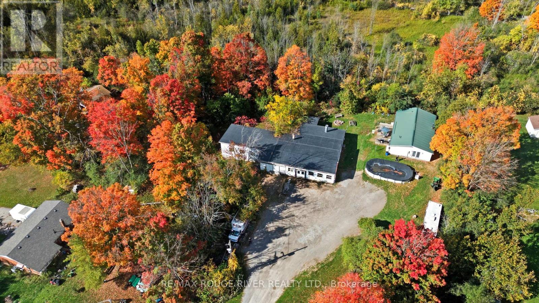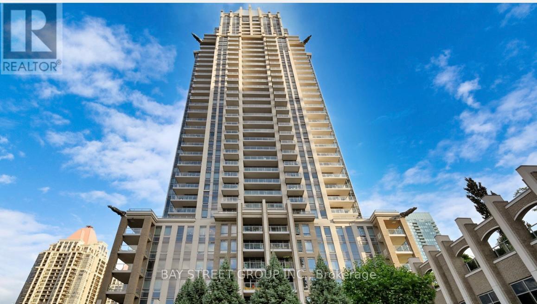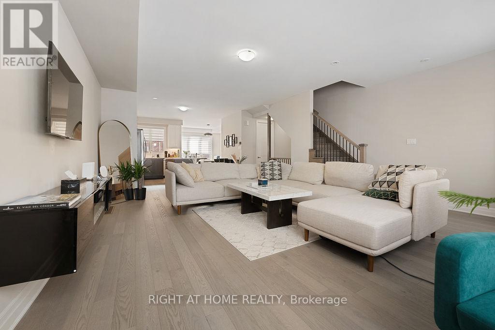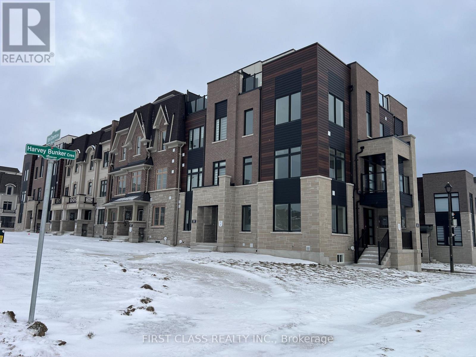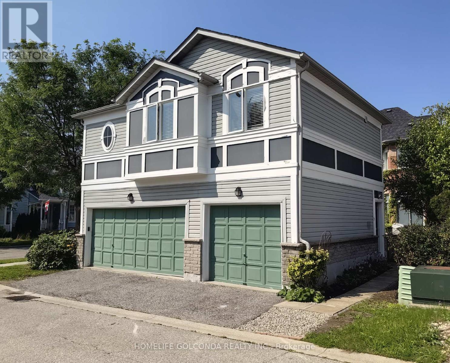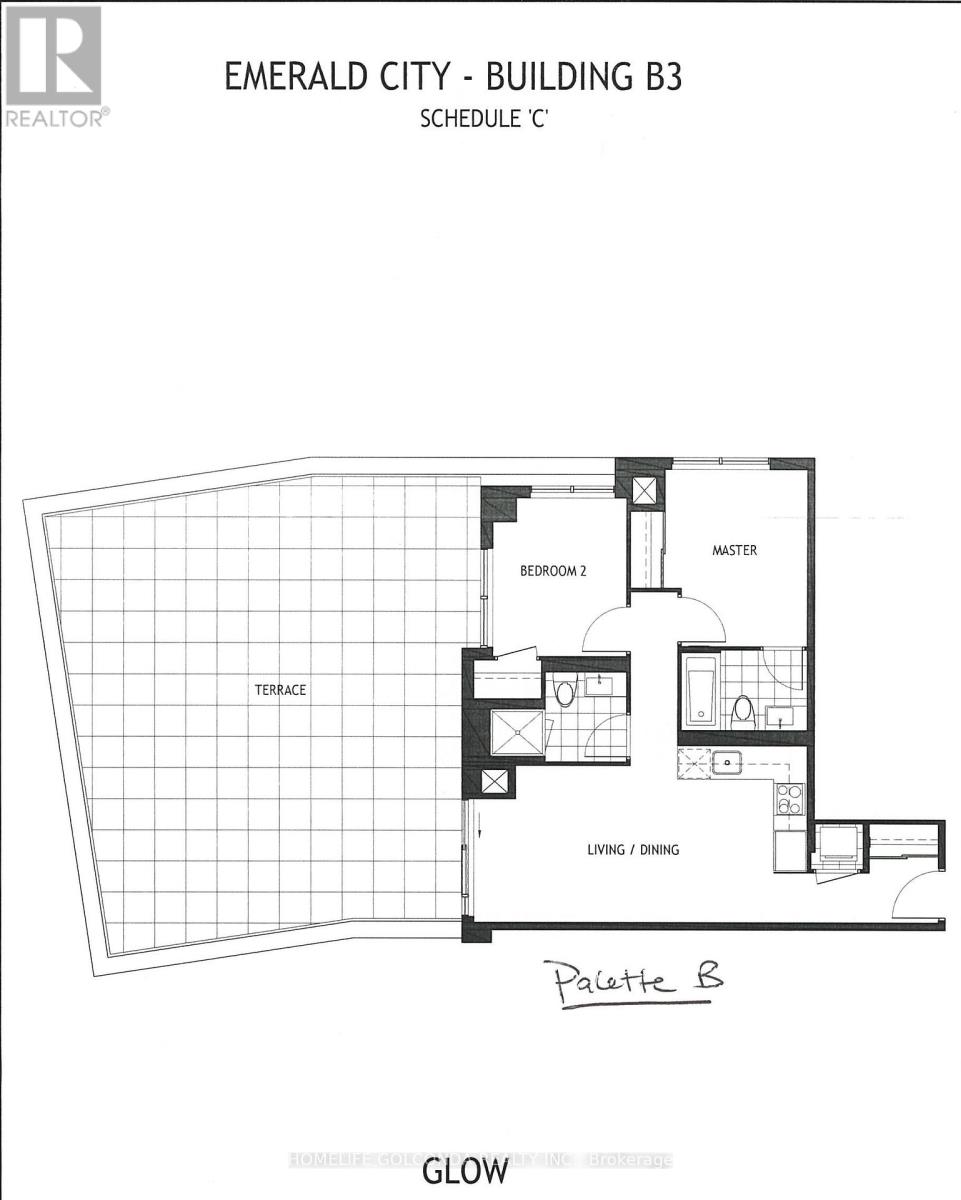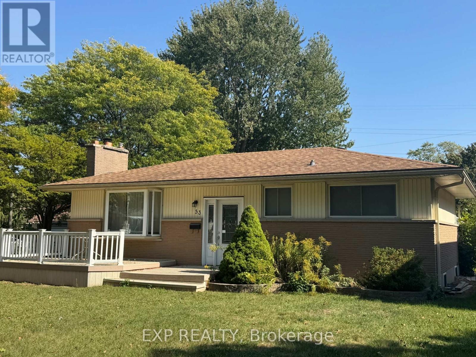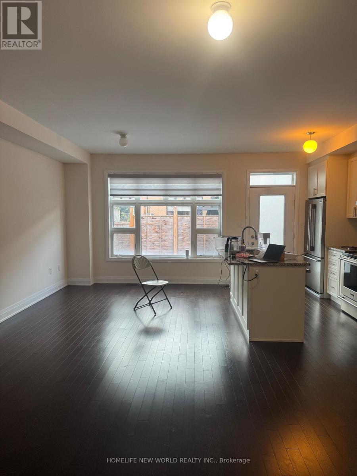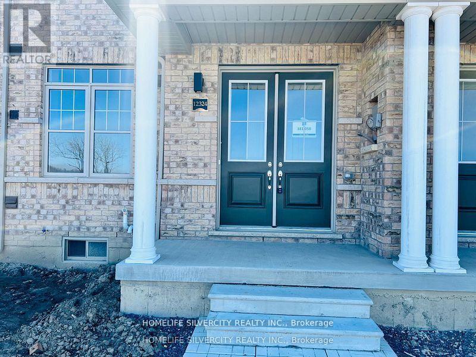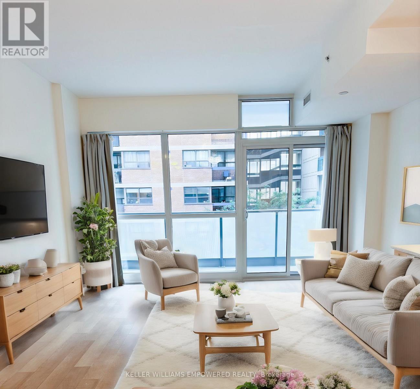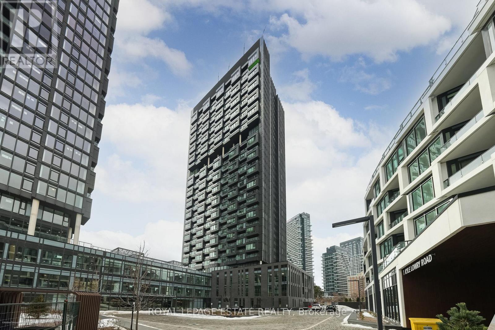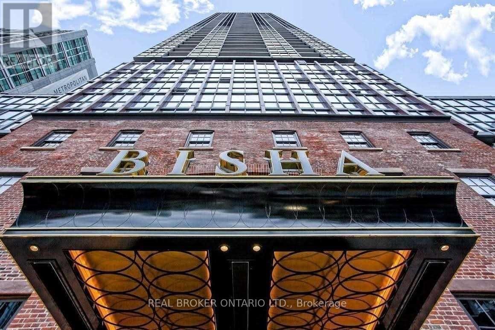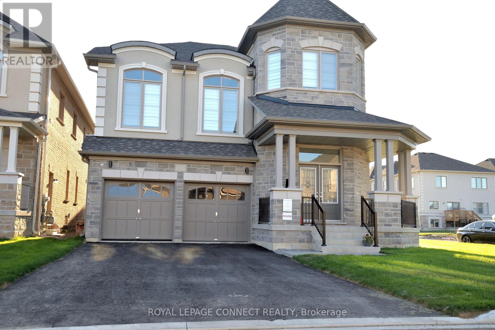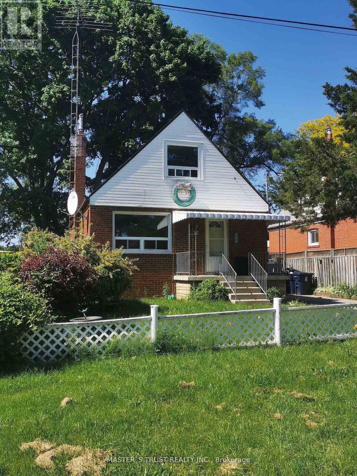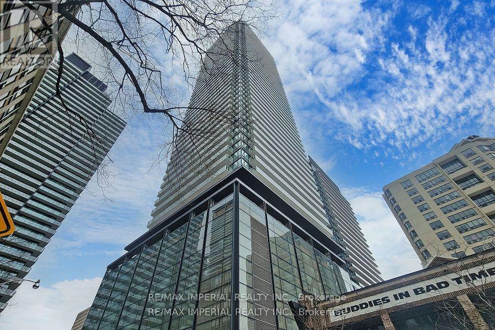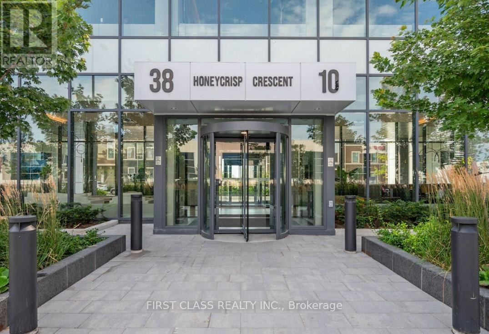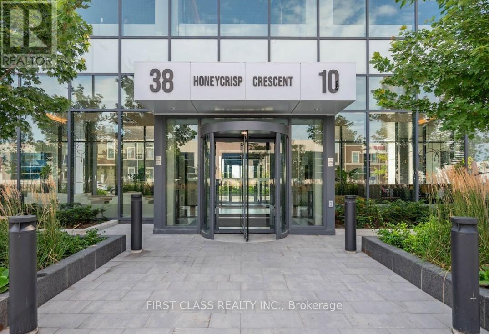238 Kent Crescent
Burlington, Ontario
Charming and Renovated 3+1 Bedroom Bungalow! This lovely home offers a warm and inviting main floor with modern updates, stainless steel appliances, and great natural light throughout. The bright, airy basement features a fully finished living space complete with a second kitchen, full bathroom, and an additional bedroom-perfect for in-laws, extended family, or rental potential. A separate side entrance provides convenience and privacy for the lower level. The spacious driveway offers ample parking for multiple vehicles, making this property ideal for families or investors. A fantastic opportunity to own a well-maintained, move-in-ready home in a desirable area! (id:61852)
Real Broker Ontario Ltd.
306 - 257 Hemlock Street
Waterloo, Ontario
A Beautiful and well Kept Condo At Sage X Condos in Waterloo. This Spacious One Bedroom Condo Features a Modern Kitchen with S.S. Appliances, Granite Countertop and Modern Cabinets. The Living/Dining Area has Lots of Natural Light and a Walkout to a Large Balcony. This Unit has Laminate Floors, Bedroom with Sliding Door and a large Closet. There is a 4 Piece Bath and Ensuite Laundry. Steps away from Waterloo University and Wilfrid Laurier. Restaurants and Transit are Close by. Furniture Included. Internet Included in the Condo Fees. Visitor Parking, Gym, Rooftop Patio. Don't Miss this One. You Won't be Disappointed! (id:61852)
Right At Home Realty
17 - 6 Bicknell Avenue
Toronto, Ontario
Ground Floor Spacious One Bedroom Condo Townhome. Well Planned Floor Plan with Soaring 9Ft Ceilings. Freshly Painted , Sun Filled, Upgraded Kitchen Cabinets With Granite Counters And Stone Backsplash, Under-Mount Sink & Full Size Stainless Steel Appliances. Energy Saving Samsung Washer/Dryer. Steps To Transit & 401, 400. York Recreation Center, Schools, Parks, Restaurants & Shopping. Mid Town Location Great for Access to Everywhere. Laminate Flooring In Living/Dining Room & Kitchen. Window Coverings Front Loading Washer/Dryer. Bike Storage and Common Outdoor Area .Excellent Value Here ! Live or Invest ( cash flow positive ) (id:61852)
Right At Home Realty
2315 - 12 Gandhi Lane
Markham, Ontario
Welcome to Prestigious PAVILIA Towers by Times Group, Located At Highway 7 & Bayview Avenue. 9' Ceiling W/Spacious 1 + 1 Bedroom Unit. Sliding Frosted Glass Door At Den Can Be Used As 2nd Bedroom. Open Concept Kitchen with Stainless Steel Appliances, Stone Counter & Backsplash. 24-hr concierge, indoor swimming pool (under maintenance at the moment), fully equipped fitness center, yoga studio, billiards, ping pong, party room, children's play room and landscaped BBQ terrace. Steps away from public transit, highways, banks, shopping, dinning and parks. This condo offers the perfect blend of luxury, comfort, and convenience. Viva Transit At Doorsteps, Minutes To Hwy 407/404. Restaurants, Banks And Plazas Nearby. 1 Parking And 1 Locker Included. (id:61852)
Bay Street Integrity Realty Inc.
282b Aylesworth Avenue
Toronto, Ontario
Luxurious Custom Home in Prime Location! This Stunning 4+1 Bedroom, 4.5 bathroom Custom-Built Home Offers The Perfect Blend Of Elegance And Functionality. Featuring A Separate Entrance Basement Apartment With Kitchen Rough Ins, 3 Parking Spaces, And Pot Lights Throughout, This Solid Brick Residence Boasts A Gourmet Kitchen With Quartz Countertops, Crown Moulding, And Natural Hardwood Floors On Main And 2nd Floor. Enjoy The Abundance Of Natural Light From 3 Skylights, Garage Man Door, A Spacious Backyard With A Back Deck. Impeccably Located Just A 1-minute Walk From A Park And Near Excellent Schools. (id:61852)
Tfn Realty Inc.
46 Gilbert Street
Belleville, Ontario
Located in the heart of Belleville, this well-maintained home offers exceptional convenience and comfort for tenants. The property features a large garage/workshop and a long private driveway that can accommodate up to 8-10 vehicles-ideal for families, hobbyists, or anyone needing extra parking or workspace. The home is serviced by natural gas, municipal water, and electricity, ensuring reliable and efficient utilities. Inside, you'll find fresh paint throughout, a newly upgraded washroom, refinished hardwood floors, and generous storage space, making it fully move-in ready.The surrounding area enhances the appeal even further. Tenants will appreciate being close to excellent local schools, a wide range of shopping options, grocery stores, and popular amenities. Nearby parks, community centres, dining, and recreational facilities make daily living comfortable and enjoyable. With its prime location, updated interior, and access to essential community services, this Belleville property offers an ideal living opportunity for tenants seeking convenience, space, and quality.Tenants pay all utilities: electricity, water, and gas. (id:61852)
Property Max Realty Inc.
122 County Road 4 Road E
Douro-Dummer, Ontario
Lovely 4 bdrm Country Bungalow on the edge of the City on a 1.386 Acre lot! Features a 4762 sq ft commercial/industrial use shop! Updated kitchen, large living room with a cozy woodstove, dining room, large primary bdrm with walk-in closet + ensuite (currently 2pc - shower & linen cupboard roughed in), 3 more generous sized bedrooms & modernized 4pc bath. 1529 sq ft of convenient main floor living! Updated pump & pressure system, septic pumped & inspected 2023, metal roof, upgraded insulation. Home & Shop are nicely set back from the road. Excellent opportunity for someone wanting to operate a home based business. (id:61852)
RE/MAX Rouge River Realty Ltd.
1101 - 388 Prince Of Wales Drive
Mississauga, Ontario
Spacious 2 Bedroom Suite With Split Bedrooms And Two Bathrooms. Most Desirable One Part Tower Built By Daniel's. South Exposure With Lot Of Sunlight. Open Concept Living / Dining Room Walk Out To Balcony. Cac, Parking & Locker, 2018 Washer/Dryer. 24 Hour Concierge & State Of The Art Facilities. A Short Walking Distance To Square One, Restaurants, City Hall, Bus Terminal, Living Arts Centre, Ymca, Sheridan College, Park. Easy Access To 403. (id:61852)
Bay Street Group Inc.
3033 John Mckay Boulevard
Oakville, Ontario
Rarely Offered 3 Story Luxury Townhouse (Joshua Creek) in the Heart of Oakville. Spacious 4 Bedrooms and 4 Washroom. Double Car Garage with Entrance to main level. Main Level has A Large Bedroom with a En-Suite Bathroom. 9" Ceilings & Open Concept Kitchen and Family Room. Luxurious Bedroom with Juliette Balcony. Private Roof Top Terrace Over Looking Large Pond. No Front Neighbours !!!! Close to All Major Highway , 403, 407, QEW, Oakville Hospital, Shopping Mall, Transit. A Must See !!! (id:61852)
Right At Home Realty
140 Harvey Bunker Crescent
Markham, Ontario
Luxury Townhome in Union Village! Over 2,200 sqft Above Grade Living Area, 3 Bedrooms, 3 Baths, 9' Ceilings. S/S Kitchen Appliances And Quartz Counters In Morden Kitchen. Two Balconies In Second Floor. An Expansive Rooftop Terrace With Unobstructed Views, Offering A Serene Space To Unwind And Enjoy Everyday Living. Parking For Up To Four Cars With A Garage And Extended Driveway. Top School Zone, Close To Shops, Transit And Highways. (id:61852)
First Class Realty Inc.
Coach - 1 Pingel Road
Markham, Ontario
Bright Clean Self-Contain 2 Formal Bdrm Coach House Apartment. Spacious, New Flooring in Living Room, Split Layout, Self Control Thermometer, Large Windows. Private Entrance, Partitioned With Main House By Garden Yard. Great School Zone, Walk To Cornell Village Public School And Bill Hogarth S.S, Close To Markham Stouffville Hospital, Parks, Bank & Transportation. One Garage Parking. (id:61852)
Homelife Golconda Realty Inc.
407 - 56 Forest Manor Road
Toronto, Ontario
Bright 2 Bedrooms 2 Bathrooms Corner Unit. Huge Over 800 Sqt Terrace For You To Breathtaking Watch Sunset. 9 Feet Ceilings, S.S Appliances & Quartz Counter. Floor To Ceiling Windows. Full Amenities, 24 Hrs Concierge, Fitness Rm, Steam Rm, Infrared Sauna, Outdoor Patio W/Fire Pit, Pools. Convenience Store, Pharmacy And Cafe Right Downstairs Of The Building. Step To Don Mills Subway, Fairview Mall , Hyw 401, Hyw 404, Shops And Restaurants. (id:61852)
Homelife Golconda Realty Inc.
53 Madeira Drive
London East, Ontario
Welcome to this beautifully maintained 3+2 bedroom home, perfectly located in a quiet, family-friendly neighbourhood just minutes from Fanshawe College and all major amenities. Enjoy the large corner lot, featuring a composite front deck, spacious concrete patio, parking for 4 cars, and a large storage shed. A bus stop right outside the property adds unmatched convenience for students, commuters, or tenants alike! Step inside to find a bright and inviting interior, freshly painted in most areas, with a well-planned layout offering a comfortable main floor living area, a second kitchen in the basement, and a bathroom on each level - perfect for extended family or potential rental income. Recent updates completed in 2025 include new vinyl flooring throughout the main floor, a new heat pump, a new furnace, a new washer, a new stove, and a new backdoor providing direct access to the basement, enhancing comfort and convenience. The property is currently tenanted, and the tenants are flexible - they can stay for steady rental income or vacate for your personal use, giving you options from day one. Safety and convenience have been thoughtfully included with egress windows in the basement and a sprinkler system in the furnace room.Whether you're looking for a move-in ready family home or a turnkey investment property, this one truly has it all! Priced to sell! (id:61852)
Exp Realty
95 Causland Lane
Richmond Hill, Ontario
Modern 3 Bed 4 Bath Freehold Townhouse Located At Bayview/Elgin Mills Devonsleigh Community. Spacious, Great Layout, Over 2300Sqft Plus Finished Basement, 9Ft Ceilings, Hardwood Floors, Top Of The Line Finishes . Close To All Amenities, Public Transit, Great Schools, Mins To Hwy 404 & Richmond Hill Go Station. (id:61852)
Homelife New World Realty Inc.
12324 Mclaughlin Road
Caledon, Ontario
Bright & Spacious Townhouse offers three bedrooms plus an additional office/den on ground level and four baths in total. The master bedroom features upgraded Ensuite Washroom with standing shower, walk-in closet and a balcony. 9' ceiling at both main level and second floor. The family-sized kitchen boasts quartz countertops, stainless steel appliances, and ample storage space. Family room has a Electric Fireplace and Walkout to huge balcony built above the double garage. Ground Floor convenient Laundry room with access to the double car garage. (id:61852)
Homelife Silvercity Realty Inc.
406 - 210 Simcoe Street
Toronto, Ontario
Refined Downtown Living at 210 Simcoe St #406Welcome to a sophisticated 1+1 bedroom residence in the heart of downtown Toronto, perfectly situated between Queen West, the Financial District, and University Avenue. Designed for professionals seeking style, functionality, and walkable city living, this thoughtfully laid-out suite offers comfort without compromise.This bright, open-concept home features floor-to-ceiling west-facing windows that flood the space with natural light, complemented by engineered hardwood floors and a private balcony-ideal for relaxing after work or enjoying sunset city views.The modern kitchen is sleek and efficient, featuring integrated stainless-steel appliances, quartz countertops, and ample storage, seamlessly connecting to the living and dining areas for easy everyday living and entertaining.A separate den with sliding doors provides valuable flexibility-perfect as a home office, guest space, or creative studio. The primary bedroom offers generous closet space and custom built-ins, while ensuite laundry, an owned locker, and heat and water included add to the convenience.Residents enjoy premium amenities including a 24-hour concierge, fully equipped fitness centre, party room, tranquil courtyard with reflecting pool, and a rooftop terrace with BBQs and panoramic skyline views.Steps to St. Patrick subway station, U of T, OCAD, AGO, Eaton Centre, hospitals, and Toronto's best dining and cultural destinations, this location delivers unmatched accessibility and lifestyle appeal.An exceptional opportunity for a tenant seeking a polished downtown home in a well-managed building.(Photos virtually staged prior to current tenancy.) (id:61852)
Keller Williams Empowered Realty
719 - 1 Quarrington Lane
Toronto, Ontario
Brand New Condo at One Crosstown offering bright, modern living just steps from transit and grocery store. Spacious 1-bedroom suite featuring floor-to-ceiling corner windows with unobstructed views. Contemporary kitchen with Miele appliances and open-concept living/dining area with walkout to large balcony. Luxury vinyl flooring throughout. Generous bedroom with double closet. Stylish bathroom with large glass-enclosed shower. Exceptional natural light throughout. Steps away from the Eglinton LRT, grocery store, Goodlife fitness, and much more. Be the first to live in this beautiful unit in a fast-growing, transit-connected community. (id:61852)
Royal LePage Estate Realty
2807 - 88 Blue Jays Way
Toronto, Ontario
Furnished, Luxurious Downtown Bisha Hotel & Residence unit With Amazing South View Of Cn Tower And Lake Ontario! Spacious & Bright 1 Bedroom + Large Den, 9 Ft. Ceilings & Floor-To-Ceiling Windows. High-End Kitchen Equipped With S/S Built-In Appliances And Huge Island. Exceptional Amenities Including 24-Hour Concierge, Infinity Pool, Party Room, Gym, Rooftop Lounge And On-Site Restaurants 'Kost' & 'Akira Back'. Best Fengshui For The Street Number, Will Help You Succeed In Work/School. Unit Can Come Furnished Or Unfurnished, Students welcome. See And Fall In Love! (id:61852)
Real Broker Ontario Ltd.
204 - 5 Paisley Boulevard E
Mississauga, Ontario
Discover one of the largest 2-bedroom units available in central Mississaugaan upgraded, generously sized home that delivers both comfort and value in a prime location. Step into a bright, open-concept layout designed for easy living, with ample room to relax and recharge. The modern kitchen boasts stainless steel appliances and a convenient breakfast bar, perfect for your morning coffee or casual dining.Stay cool during the warmer months with your own wall-mounted AC unit. Situated in a quiet, low-rise building with just a handful of units, you'll enjoy a peaceful atmosphere free from crowded elevators and noisy neighbors ideal for those who appreciate privacy and tranquility. A true hidden treasure compared to the hustle of high-rise living.Professionally managed by a responsive landlord who genuinely prioritizes your comfort and satisfaction. Located mere steps from Cooksville GO Station, major bus routes, the upcoming LRT, banks, restaurants, and more. Plus, you're just minutes from Square One, Port Credit, and the scenic shores of Lake Ontario.If you're seeking a clean, quiet, and spacious home with unbeatable convenience this is the one! (id:61852)
Exp Realty
218 Doug Finney Street
Oshawa, Ontario
Welcome to this bright and beautifully finished basement apartment offering a modern, open-concept layout with generous living space. The unit features large windows with natural light, pot lights throughout, and ample space for your convenience. Enjoy a stylish kitchen equipped with granite countertops and brand-new stainless steel appliances, perfect for everyday living and entertaining. The open living area offers plenty of square footage to comfortably meet all your needs. Additional highlights include private in-unit laundry, one driveway parking space, and all three utilities included. Ideally located just minutes from Oshawa Centre, GO Station, Highways 401 & 407, schools, hospital, community center, and many other essential amenities. A perfect place to call home. (id:61852)
RE/MAX Connect Realty
16 Landseer Road
Toronto, Ontario
For both long-term or short-term. This Lovely Family Home Has 7 Bedrooms And 3 Baths As Well As 2 Kitchens, Stainless-Steel Stove, Range Hood And Fridge. Income Opportunity - Fantastic Basement Apartment With Separate Entry. Deep Garage With New Garage Door And Opener. Walking Distance To Subway Station And New Eglinton Lrt, Amenities, Lots Of Shopping And Schools Close By. (id:61852)
Master's Trust Realty Inc.
2111 - 501 Yonge Street
Toronto, Ontario
Luxury One Bedroom + One Den Condo, Approx 560 Sqft, Very Bright with Floor To Ceiling Windows, Large Balcony, Centrally Located In The Heart Of Downtown Toronto, Huge Walk-Out Balcony Plus South City Views. Steps To Subway Stations, U Of T & TMU. (id:61852)
RE/MAX Imperial Realty Inc.
603 - 10 Honeycrisp Crescent
Vaughan, Ontario
Mobilio - 1-Bedroom Unit. This modern 1-bedroom suite offers an open-concept kitchen and living area, spanning 412 sq. ft. It features high-end finishes, including stainless steel appliances, engineered hardwood floors, and sleek stone countertops. Enjoy the convenience of ensuite laundry.Amenities:State-of-the-art theatre, Party room with a bar area, Fully equipped fitness centre, Relaxing lounge and meeting rooms, Guest suites for visitors, A terrace with BBQ area Plus many more! Located just south of the Vaughan Metropolitan Centre Subway Station, this building offers direct access to Viva, YRT, and GO Transit services. With the subway, you're just a 7-minute ride to York University, Seneca College, and the York University campus.Conveniently close to fitness centres, retail shops, and entertainment, including Cineplex, Costco, IKEA, Dave & Buster's, restaurants, and nightclubs. This is urban living at its finest with all the amenities you need within reach. (id:61852)
First Class Realty Inc.
603 - 10 Honeycrisp Crescent
Vaughan, Ontario
Welcome to 1 Bedroom + 1 Bathroom Unit In Mobilio Building. East-Facing Suite Featuring Open-Concept Kitchen And Living Area. Stainless Steel Kitchen Appliances, Stone Countertops, Hardwood Flooring Throughout. In-Suite Laundry.Building Amenities Include: State-Of-The-Art Theatre, Fitness Centre, Party Room With Bar Area, Lounge And Meeting Room, Guest Suites, Rooftop Terrace With BBQ Area And More.Prime Location Just South Of Vaughan Metropolitan Centre Subway Station With Direct Access To Viva, YRT, And GO Transit. York University And Seneca College (York Campus) . Walking Distance to Subway. Close To Fitness Centres, Retail Shops, Cineplex, Costco, IKEA, Restaurants, And Entertainment. (id:61852)
First Class Realty Inc.
