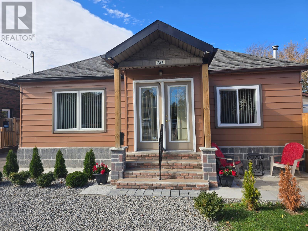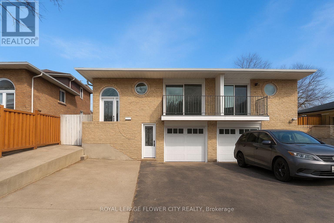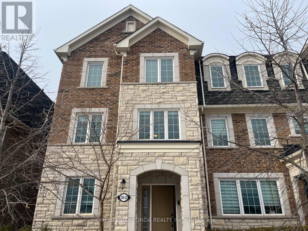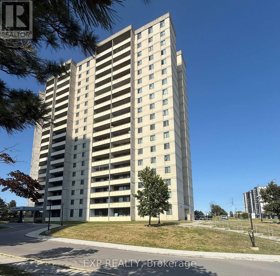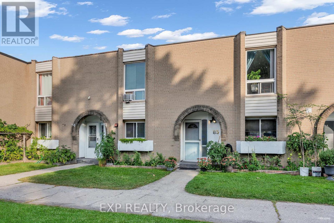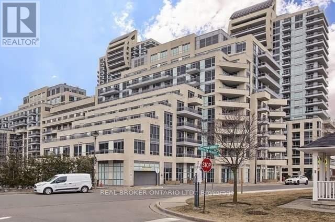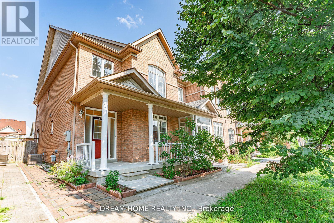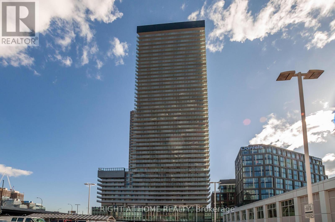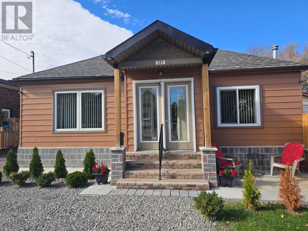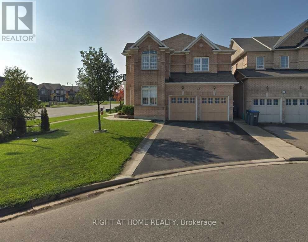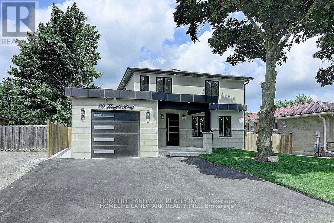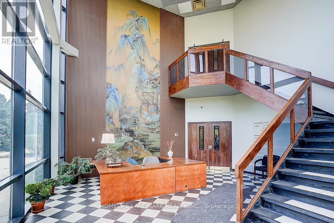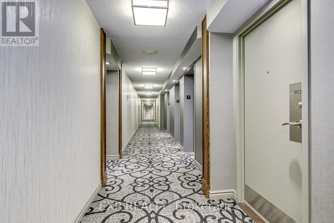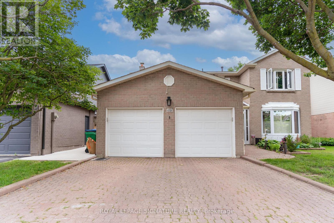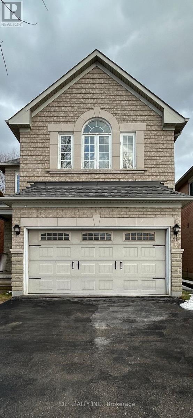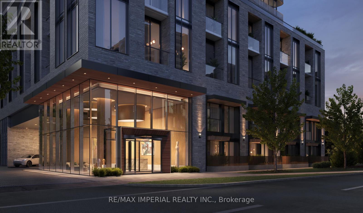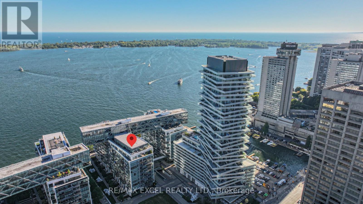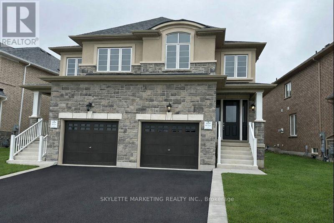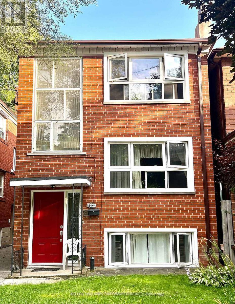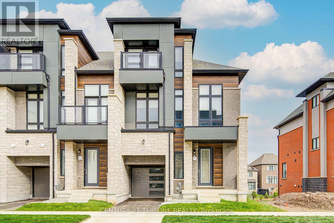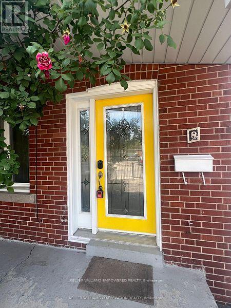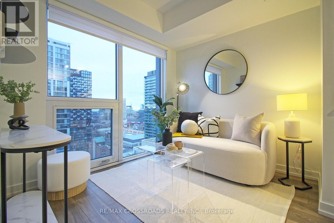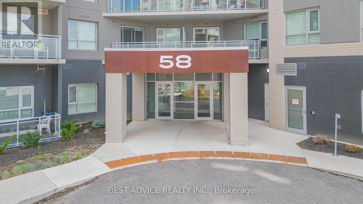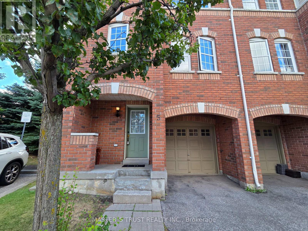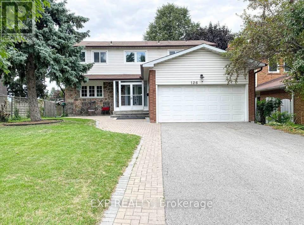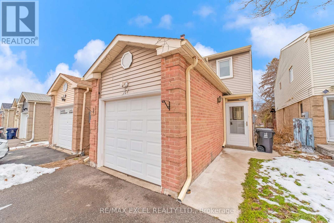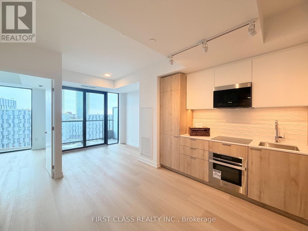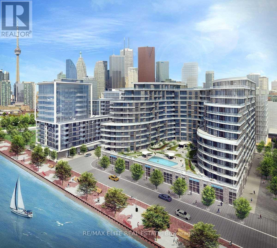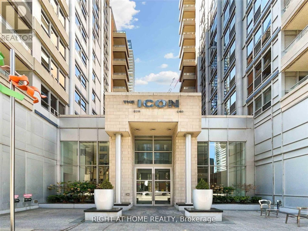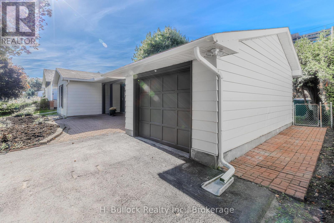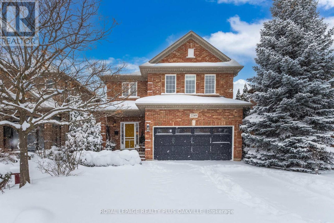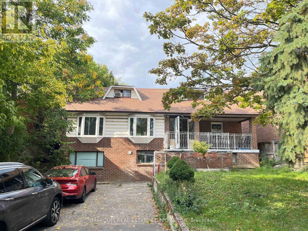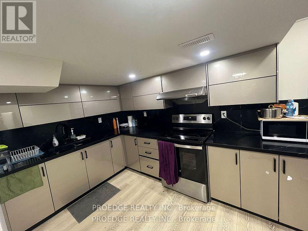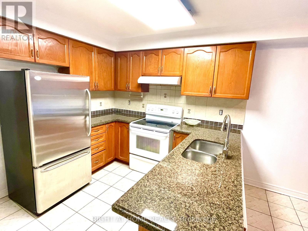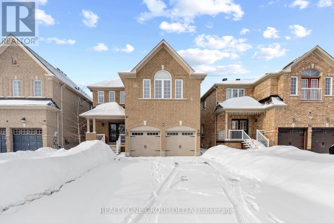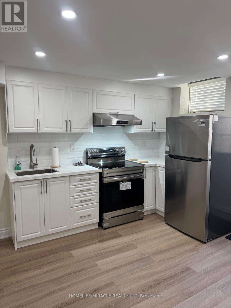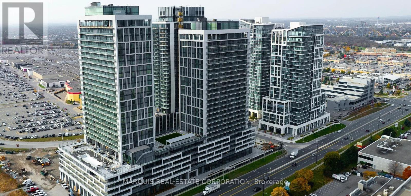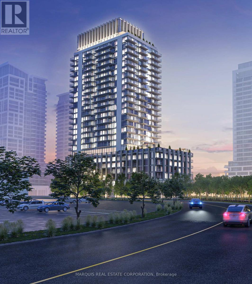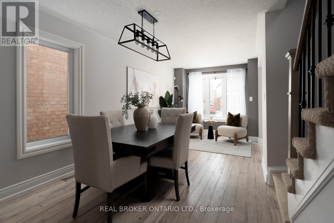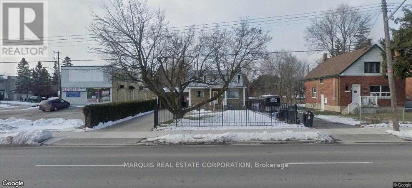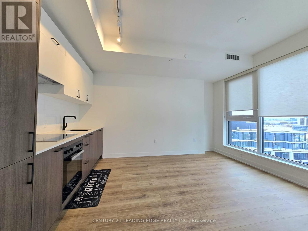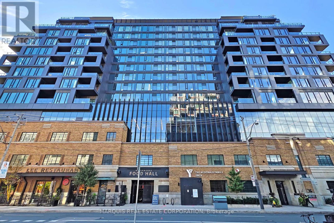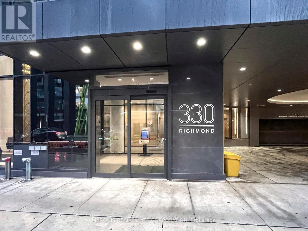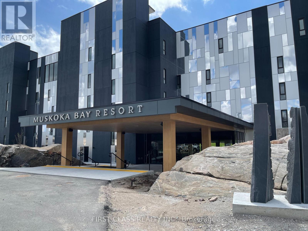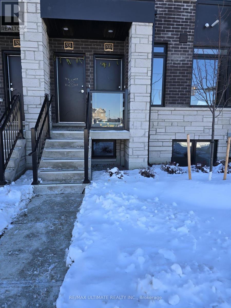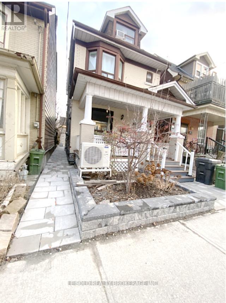Bsmnt - 731 Knox Avenue
Hamilton, Ontario
Beautifully Updated Home on a Private Lot in a Family-Friendly and kids safe Hamilton Neighborhood! This charming and well-maintained home features broadloom flooring, a kitchen, 2 bedrooms decent size bedrooms, pot lights and new 3 pc bathroom. Located just under an hour from both the GTA and Niagara Falls, this property offers excellent commuter access, appealing to a wide range of potential end users. Enjoy the convenience of being just 5 minutes from the QEW, a1-minute walk to the bus stop, and only 5 minutes to Confederation Park. This property offers exceptional privacy and is ideal for a family or students that values both comfort and location. (id:61852)
International Realty Firm
25 Abell Drive
Brampton, Ontario
Welcome to 25 Abell Dr , Brampton A Rare 5-Level Backsplit "with LEGAL BASEMENT - Semi-Detached " Gem! This beautifully maintained 4+2 bedroom home, Spents $$$$$$ on Upgrades... offers incredible versatility and income potential, perfect for investors or first-time buyers or Move up Buyers. Featuring a spacious layout with a primary bedroom , a separate entrance to a fully finished Legal basement, and potential for two rental units, this property is ideal for those looking to live in one unit and rent the other. Located in a highly sought-after neighborhood, just minutes from schools, highways 410, transit, parks, and major shopping centers, it provides unmatched convenience and lifestyle. A smart investment opportunity in a prime Brampton location this one wont last long. (id:61852)
Royal LePage Flower City Realty
20 - 3045 George Savage Avenue
Oakville, Ontario
Located in Oakville's sought-after Preserve community. Convenient access to major highways and public transit. Close to schools, hospital, parks, trails, and community amenities. Quality-built by Mattamy Homes. Well-maintained townhouse featuring a bright, functional layout and double garage. Surrounded by green space and recreational facilities. Ideal for families or professionals. Non-smoking tenants. NO PETS. (id:61852)
Homelife Golconda Realty Inc.
1009 - 5 San Romano Way
Toronto, Ontario
Bright and functional layout featuring a sunken living room and an open-concept kitchen/dining area. The upgraded kitchen includes granite countertops and a modern backsplash. East-facing unit offers clear views and plenty of natural light. Prime location close to all amenities schools, community center, library, shopping plazas, hospitals, and major highways. Less than 5 minutes to York University and just a minute walk to the new Finch West LRT perfect for commuters. Maintenance fees include heat, water, cable TV, and high-speed internet, plus an ensuite laundry. Ideal for first-time buyers, investors, or those looking to downsize. (id:61852)
Exp Realty
85 - 19 London Green Court
Toronto, Ontario
Welcome to 19 London Green Crt. Unit #85, a well-kept and spacious 1,278 sqft unit. This rarely offered home features an open concept living & dining walk-out to a private terrace, abundant natural light, and the perfect balance of comfort and privacy, ideal for relaxing or entertaining. Move in and enjoy, renovate over time to build equity and truly make it your own. Perfect for first-time buyers, empty nesters, or anyone seeking exceptional value with long-term growth potential. Convenient location Close to York university, and park, shopping, school. Easy access to HWY 400/401, Finch West subway and buses, 8 minutes to York university. Don't miss this rare opportunity in one of Toronto's evolving neighborhoods schedule your private showing today! (id:61852)
Exp Realty
Se 412 - 9199 Yonge Street
Richmond Hill, Ontario
Very Conveniently Located In The Heart Of Richmond Hill Right Next To Hillcrest Mall, Public Transportation, Grocery Stores, Schools And Restaurants. This Beautiful 1 Bedroom Unit Sees Plenty Of Natural Light, With 9 Foot Ceilings And East Facing Sunrise Views! The Unit Is Offered With Wonderful Amenities Including An Indoor & Outdoor Pool, Exercise Room, Rooftop Terrace, 24/7Concierge Service, Guest Suites And More! (id:61852)
Real Broker Ontario Ltd.
69 Omega Street
Markham, Ontario
Location! Gorgeous End Unit Freehold Townhouse With RARE Detached-double garage located in Highly Demanded Wismer Community. Well Maintained, Bright & Spacious, 9' Ceiling On Main, Large Library On Main Fl, Large Master Bdrm W/ Walk-In Closet and Ensuite. Close to Bur Oak Secondary School & Wismer Public School, Parks, Amenities, Public Transit, Go Station, Highway, Shoppings, Restaurants. (id:61852)
Dream Home Realty Inc.
602 - 15 Lower Jarvis Street
Toronto, Ontario
Gorgeous And Spacious 1 Bedroom Suite In The Lighthouse West Building By Daniel's. Bright & Spacious Kitchen With Island, Walk-Out To Your Large Balcony From The Living Area. Walking Distance To Great Shops & Dining, The St Lawrence Market, Distillery District, Union Station, Loblaws, Lcbo & Lots More. 1 Locker Included (id:61852)
Right At Home Realty
Main - 731 Knox Avenue
Hamilton, Ontario
Beautifully Updated Home on a Private Lot in a Family-Friendly and kids safe Hamilton Neighborhood! This charming and well-maintained home features updated laminate flooring, a kitchen with a walkout to a spacious and a large deck perfect for outdoor entertaining. The bright and inviting living room with natural light. Located just under an hour from both the GTA and Niagara Falls, this property offers excellent commuter access, appealing to a wide range of potential end users. Enjoy the convenience of being just 5 minutes from the QEW, a1-minute walk to the bus stop, and only 5 minutes to Confederation Park. This property offers exceptional privacy and is ideal for a family that values both comfort and location. Better then any building apartment!! (id:61852)
International Realty Firm
Bsmt - 58 Portstewart Crescent
Brampton, Ontario
2 Bedroom + 2 Bathroom legal basement apartment available in Brampton. Separate entrance and 2 parking spaces available. Near Mount Pleasant Go Station and Brampton Transit. Near Schools, parks and shopping. Ensuite washer and dryer. (id:61852)
Right At Home Realty
20 Heggie Road
Brampton, Ontario
Beautiful, Stunning, Fully Renovated 4+2 Bedrooms Detach House. New Windows, New Doors, New Roof, 2 New Kitchens, 2 Laundry Areas, Quartz Counter Tops, Pot Lights, New Fence, New 125Amp Upgraded Electrical Panel, Electrical Service Wire Upgrade, Upgraded Plumbing, Upgraded Insulation, Smoke Detectors Throughout, New Driveway, Walk-Out To Backyard. The Home Features A Legal Separate Unit Basement Apartment(2 Bedrooms) ,Locate In Centre Of Brampton.(Hwy410/Queen).!! No Pet, No Smoking !! (id:61852)
Homelife Landmark Realty Inc.
Main - 940 Sheldon Court
Burlington, Ontario
Approximately 3000 sft of partially main floor office space available for lease in a well-maintained commercial building in Burlington. The space includes four private offices plus a large open office area, offering flexibility for a variety of professional or administrative uses.The office can be leased as a whole or rented individually, making it ideal for small businesses, professionals, or companies seeking scalable space.TMI and utilities are included in the rent. (id:61852)
Bay Street Group Inc.
901 - 350 Rathburn Drive W
Mississauga, Ontario
Naturally Lit Commodious 1Bedroom Unit In Mississauga's City Centre. Enjoy Unobstructed View Of Mississauga's Core, Few Minutes To Square One, Public Transit, Schools And Major Highways. Amenities Include Indoor Pool, Sauna, Gym, Recreation Room, Security Guard, Tennis Court, Squash/Racquet Court. Guess what! Utilities Are Included. And That Is Not Even All There Is To Enjoy. This Unit Also Comes With Internet. (id:61852)
Exp Realty
6326 Millers Grove
Mississauga, Ontario
Spacious 4-bed, 3-bath detached home (approx. 2800 sq ft) with double-car garage in Mississauga's sought-after Lisgar neighborhood. This carpet-free home features a newly renovated eat-in kitchen with solid wood cabinetry, quartz counters, ceramic backsplash, stainless steel appliances & natural gas stove. Enjoy separate living and family rooms with a cozy fireplace, formal dining, and main-floor laundry with garage access. The primary bedroom boasts a walk-in closet & 4-piece ensuite. Large, fully fenced backyard with deck - ideal for outdoor entertaining. Located across from Miller's Grove Public School (with PLASP childcare), and just steps to a local plaza with convenience store, barber shop, and more. Short 8-min drive to Lisgar & Meadowvale GO Stations. Quick access to Hwy 401/407, Meadowvale Town Centre, SmartCentres Meadowvale (Walmart, Canadian Tire), and Toronto Premium Outlets (10 mins). (id:61852)
Royal LePage Signature Realty
49 Melville St Street
Richmond Hill, Ontario
DREAM HOME! MUST SEE! BEST DEAL! REALLY UNIQUE HUGE/SPACIOUS/BIG/LARGE MASTER BEDROOM!Just Upgraded Kitchen! Fully Renovated Basement! Quite Spacious! Really Bright! Unique Location! Very Close To All Amenities! Schools, Shopping Centers, Restaurants, TTC, Etc. Please Do Not Miss It! Thank You Very Much! (id:61852)
Jdl Realty Inc.
1805 - 36 Olive Avenue
Toronto, Ontario
Welcome to this brand-new corner unit at Olive Residences, offering an exceptional Transit Score of 100 and just steps from Finch Station. Residents enjoy approximately 11,000 square feet of thoughtfully designed indoor and outdoor amenities. This stunning 2-bedroom, 2-bathroom suite features a modern open-concept kitchen, expansive balcony, upgraded luxury vinyl flooring, and floor-to-ceiling windows that fill the space with natural light. Premium amenities include an outdoor terrace, party room, collaboration and meeting spaces, fitness and yoga studios, virtual sports room, bocce court, ping-pong table, and much more-urban living at its finest. (id:61852)
RE/MAX Imperial Realty Inc.
Th127 - 29 Queens Quay E
Toronto, Ontario
Welcome to luxury living at the iconic Pier 27, a rare waterfront townhouse offering over 2,310 sq. ft. of bright corner space with unobstructed views of both Lake Ontario and the Toronto skyline. This 3-bedroom plus open den, 2.5-bath residence features a private in-suite elevator connecting all three levels, three parking spots (two side-by-side at your door plus one additional), and a large storage locker for added convenience. The Downsview kitchen is equipped with upgraded cabinetry, a spacious island, pantry, and premium Miele and Sub-Zero appliances including a 6-burner gas stove, wall oven, fridge, dishwasher, bar fridge, washer/dryer, and sink. Soaring 10 ft ceilings, floor-to-ceiling windows with automated blinds, hardwood floors, custom lighting, and a luxurious primary suite with walk-in closet and spa-inspired ensuite complete the elegant interior. A private patio overlooking the landscaped courtyard includes a gas hookup for seamless outdoor dining. Residents enjoy world-class amenities including indoor and outdoor pools, a state-of-the-art fitness centre with dry and steam rooms, guest suites, party room, theatre, library, 24-hour concierge, and visitor parking. Perfectly located steps to Union Station, Scotiabank Arena, St. Lawrence Market, and the Financial and Entertainment Districts, with easy access to the QEW and DVP, this home offers a rare combination of privacy, lifestyle, and convenience in Torontos most prestigious waterfront community. (id:61852)
RE/MAX Excel Realty Ltd.
RE/MAX Realtron Realty Inc.
83 Picardy Drive
Hamilton, Ontario
This exceptional home offers 3 generous bedrooms and 3 well-finished washrooms, highlighted by soaring 9 ft ceilings on the main level. The bright main floor showcases a seamless living and dining space with engineered hardwood flooring and hardwood staircases accented by iron pickets, creating a refined yet functional atmosphere. The primary bedroom impresses with a distinctive 9 ft coffered ceiling and a spa-inspired 4-piece ensuite featuring a freestanding tub. The modern kitchen is designed with a large centre island and direct access to the backyard, ideal for everyday living and hosting guests. Ideally situated near parks, schools, shopping, dining, transit, and other conveniences. Truly turnkey and ready for immediate occupancy. (id:61852)
Skylette Marketing Realty Inc.
Lower Level - 9a Winfield Avenue
Toronto, Ontario
MARKS FOR CLIENTS (2000 characters)Bright, updated and Spacious 1 Bedroom Lower Level Unit In Sought After Runnymede/Bloor WestVillage Area, Minutes to TTC, Great Schools, Shopping, Downtown, Major Hwys, Queen MargheritaPizza And many other Amenities This Amazing Area Has to Offer. Private Entrance. VirtualStage, must see in person to appreciate.No smokers and pets. (id:61852)
Keller Williams Empowered Realty
3075 Perkins Way
Oakville, Ontario
Luxurious newly built 4-bedroom, 5-bathroom end-unit townhouse in the sought-after Joshua Meadows community, backing onto Aymond Valley / Natural Heritage System. Approx. 3,000 sq ft of finished living space including a finished walk-out basement. Features 10-ft ceilings, premium engineered hardwood floors, and a gourmet kitchen with centre island, quartz countertops, stainless steel appliances, and walk-out to a private BBQ deck. Open-concept living and dining areas with waffle ceilings, plus a cozy family room with electric fireplace. Spacious primary retreat with spa-like 5-pc ensuite. Third-floor guest suite with private balcony and ensuite. Ideally located close to highways, schools, shopping, and amenities. (id:61852)
Century 21 The One Realty
8 Porter Avenue
Toronto, Ontario
Location is everything for this beautiful spacious home(Main and Upper level), 3 bedroom, 4pce bath, ample sized kitchen. lovely backyard, shared enclosed outdoor kitchen and beautifulgarden, one parking spot, freshly painted, EXCELLENT location with TTC at the door, close toschools, highways, all amenities, close to Junction, Stockyards, St. Clair W, Walmart and other major box stores. Some photos have been virtually staged but no other alterations have been made to the property. (id:61852)
Keller Williams Empowered Realty
2302 - 82 Dalhousie Street
Toronto, Ontario
Live where the city happens. This outstanding 2-bed, 2-bath condo offers a bright, functional layout with floor-to-ceiling windows and a modern integrated kitchen. Just steps from TTC, the Eaton Centre, TMU and U of T. With an unbeatable walk score of 100, your daily errands, social life and transit are all effortlessly within reach. Add to that top-tier amenities - 24-hour concierge, full gym, rooftop terrace and a dedicated co-working lounge - and you've got a rare combination of central convenience and premium building lifestyle. Ideal for first-time buyers, savvy investors or downsizers seeking downtown ease with exceptional value. (id:61852)
RE/MAX Crossroads Realty Inc.
817 - 58 Lakeside Terrace
Barrie, Ontario
One of the Biggest Units With 935 Sqft. Corner unit with 2 Bed 2 Full Baths & Huge Terrace! $$$ Spent On Upgrades In Kitchen, Modern Appliances. Laminate Flooring Throughout. Close To Hwy 400, Restaurants, Georgian Mall, Amenities, Hospital, College & Public Transit. Brand New Building. 1 Car Pkg & 1 Locker. Tenant Pays All Utilities & Tenant Insurance. Entertain Your Guests On Rooftop Terrace with panoramic Lake Views. (id:61852)
Best Advice Realty Inc.
5 Nakina Way
Markham, Ontario
Bright And Spacious End Unit Condon Townhouse Located At High Demand Markham Area Kennedy/Hwy 7. Renovated 3 Bedroom, Master Bedroom & Ensuite. Just Brand New Upgrade: Stairs, Lights, Painting, Professional Duct Cleaning & House cleaning. Direct Access To Garage, Large Eat-In Kitchen. Steps To Supermarket, Shopping & Restaurants. Minute To Hwy 407. Close To School And Park. (id:61852)
Master's Trust Realty Inc.
Lower/ Walkout - 126 Simonston Boulevard
Markham, Ontario
Bright and fully updated 2 Bedroom walkout Apartment offering excellent natural light, comfort, and privacy, featuring large windows, a renovated bathroom, updated kitchen, laminate flooring throughout, and one parking spot included, separate side entrance with a shared backyard, conveniently located near good schools, major highways. (id:61852)
Exp Realty
47 Jacob Fisher Drive
Toronto, Ontario
EXCELLENT LOCATION!!! A MUST-SEE HOME! A beautifully maintained a detached Home in a Peaceful Neighborhood. True Pride Of Ownership In A Family Oriented Neighborhood In The Heart Of Scarborough, This move-in-ready residence offers comfort, convenience, and versatility. This beautifully maintained residence offers 3+1 bedrooms and 3 bathrooms. Modern Kitchen Provides Ample Space For Growing Family. Perfect for first-time buyers, small families, or empty nesters, Enjoy the convenience of being just steps from 24-hour TTC service, places of worship, major stores, schools, restaurants, doctors' offices, hospitals, Minutes To Hwy401, within walking distance to the community Centre and parks - everything you need is within reach! Open Concept Kitchen With Center Island/Breakfast Bar, Very Practical Layout To Entertain Guests Or Relax Yourselves, Walk/Out To Backyard Deck. Updated Stairs And Hardwood Flooring to 2nd Level. The fully finished basement includes a large Bedroom and a Full-Washroom. Includes a newer furnace and a high-efficiency tank-less hot water system-both owned, with no lease expenses. OPPORTUNITY KNOCKS - DON'T MISS IT! (id:61852)
RE/MAX Excel Realty Ltd.
Ph11 - 28 Eastern Avenue
Toronto, Ontario
Welcome to this stunning 1+ Den + 2 bathroom Penthouse at 28 Eastern Ave, offering luxurious urban living in the heart of Corktown. This spacious suite features a bright open-concept layout with floor to ceiling windows, wide plank flooring, and a modern kitchen with quartz countertops and integrated appliances. Enjoy a seamless indoor outdoor lifestyle with a private terrace boasting panoramic city views. Perfect for relaxing or entertaining. Building amenities include a rooftop terrace, Party Room, Dining Room, Gym, Meeting Room,. Child Play Area, Visitor Parking, Bike Storage. Pet Spa, and 24-hour concierge. Just steps to the Distillery District, transit, parks, and restaurants. The den can serve as a cozy home office. A premium locker is included. (id:61852)
First Class Realty Inc.
621 - 1 Edgewater Drive
Toronto, Ontario
Experience modern waterfront living at 1 Edgewater Dr in this beautifully appointed 1 bedroom condo with stunning lake views. Located in one of Toronto's most desirable waterfront communities, this bright and airy unit features an open concept layout with 9-ft ceilings, floor to ceiling windows, and a private balcony overlooking the lake. Residents enjoy access to premium amenities, including a fitness centre, rooftop terrace, party room, and 24 hour concierge. Steps from Sugar Beach, Loblaws, St. Lawrence Market, Union Station, TTC, and the Financial District perfect for those seeking convenience and lifestyle. ONE PARKING & LOCKER INCLUDED. (id:61852)
RE/MAX Elite Real Estate
644 - 250 Wellington Street W
Toronto, Ontario
Tridel-built condominium in a prime Downtown Toronto neighbourhood, featuring excellent amenities and a functional layout. The unit boasts a spacious living room, a generously sized bedroom with a large closet, and an open-concept den ideal for a home office or dining area. All appliances are original, except for the brand-new washer and dryer; the remaining appliances are planned to be replaced by the landlords in the near future. Enjoy 24-hour friendly concierge service and security. This downtown condo is ideally located near the Financial District, the historic St. Lawrence Market, Rogers Centre, CN Tower, the Entertainment District, and more. (id:61852)
Right At Home Realty
B - 3336 Kodiak Street
Ottawa, Ontario
Welcome to Unit B, a beautifully renovated lower-level unit in a converted bungalow duplex. This spacious and well-designed unit offers comfort, privacy, and modern finishes throughout. Features include: 3 generously sized bedrooms,1 full modern washroom, Bright open-concept living and dining area, Updated kitchen with contemporary finishes, Large windows providing excellent natural light, Private entrance, In-suite Laundry, layout designed for functionality and comfort. This unit is ideal for professionals, Couples looking for a clean, move-in-ready home. Conveniently located close to schools, parks, shopping. and public transit. Water included, Hydro is not included (id:61852)
H. Bullock Realty Inc.
2249 Woodcrest Drive
Oakville, Ontario
Your search is over! One of only four quality-built Markay Homes in Oakville's sought-after, family-friendly Westmount neighbourhood. Offering over 3,580 sq ft of finished living space, this exceptional home features 4+1 beds, 3.5 baths, double garage, & a professionally finished basement, complemented by warm, inviting décor & a highly functional floor plan with all the principal rooms families are looking for! Impressive curb appeal, & a covered front porch welcoming you to the bright main level with 9-foot ceilings, a sun-filled foyer, living room with gas fireplace and private backyard views, separate dining room, eat-in kitchen with breakfast bar, and convenient main-floor laundry with garage access.Upper level offers a spacious & unique lounge area, ideal as a family rm, teen retreat, play area, fitness space, or sitting room. Primary bed includes a 5-pc ensuite with double vanity, separate shower, corner tub, & walk-in closet. Three additional beds (one with walk-in closet), a full main bath, and linen closet complete this level. Professionally finished basement features a large open-concept space suitable for a recreation rm plus fitness, yoga, or play area, along with a 5th bed, full bath with shower, cold room, and plenty of storage! Walk out from the kitchen to a spacious interlock patio surrounded by mature trees & beautifully maintained gardens. A true gardener's delight with perennial flowers gardens, organic vegetable and herb gardens, a storage shed, in a private, tranquil setting. Updates & Upgrades: AC (2025), roof (2016), driveway (2016), EV charger in garage, upgraded insulation, newer gas fireplace, new dryer, upgraded light fixtures, hardwood flooring on main level, & hardwood stairs. Desirable location near extensive trail systems, top-ranked schools, OTMH Hospital, Glen Abbey & Pine Glen rec centres, shopping, dining, hwys, and GO. Immaculately maintained, move-in ready, & ideal for families - a must-see home that truly checks all the boxes (id:61852)
Royal LePage Realty Plus Oakville
14 Cardell Avenue
Toronto, Ontario
For renovators and/or builders. Currently generating more than $7,000 per month in rent. Severance documents available. (id:61852)
Marquis Real Estate Corporation
Bsmt - 18 Fireside Drive
Brampton, Ontario
Available from Feb 1st. Absolutely Stunning one and half year old Legal Basement Apartment. With 3 Spacious Bedrooms And 2 Full Washrooms. Home With Totally Separate Entrance! Open Concept Kitchen Room. Upgraded Kitchen With Quartz C'top, Back Splash, Comes With Fridge, Stove, Washer & Dryer Beautiful Layout, Premium Vinyl Floors, Ceramic Tiles In The Washroom Walking Distance To Grocery Shops. Close to the GO station For Basement Tenant! Extras: All Existing Appliances. Close To All Amenities Plaza, Doctors, Religious Places, School, Transit, Minutes To Highway. (id:61852)
Proedge Realty Inc.
A - 55 Velvet Grass Lane
Brampton, Ontario
Immaculate Front Quad, Across From Brampton Hospital. Features Sun Filled Floor Plan, Spacious Living & Dining W/ExtraWindows, Eat-In Kitchen With Oak Cabinets, Spacious 3 Bdrms, Living Rm With Large Windows. No Carpet Throughout. Skylight, Lots Of Natural Light. Close To Bus Stops, Recreation Center, shopping plazas, Place Of Worships & Schools. Laundry, 75% Utility. (id:61852)
Right At Home Realty
8 Charlemagne Avenue
Barrie, Ontario
Located in one of Barrie's most desirable communities, this beautifully maintained and updated legal duplex offers an exceptional opportunity for investors, multi-generational families, or homeowners seeking additional income. Enjoy a prime location close to parks, trails, beaches, and the GO Train, providing both convenience and an active lifestyle.Top-rated elementary and secondary schools are nearby, including a newer high school within walking distance, complete with a park and playground.The main home features 9-foot ceilings on the main level, elegant oak stairs with modern steel railings, and a carpet-free layout throughout. The second floor offers four spacious bedrooms plus a large den or library that can easily be converted into a fifth bedroom, along with three bathrooms designed for comfort and functionality.The fully self-contained legal basement apartment with a separate entrance includes two generous bedrooms, one full bathroom, a modern kitchen, a large living area, and separate laundry-ideal for extended family or strong rental income potential.Recent upgrades include a new roof, new laminate flooring on the second level, fresh paint throughout, and a new sump pump. Conveniently located close to all amenities, this move-in-ready property is not to be missed. (id:61852)
Realty One Group Delta
Basement - 19 Arnold Crescent
New Tecumseth, Ontario
Beautiful never-lived-in 1-bedroom basement apartment, thoughtfully designed and fully furnished with brand new furniture. Features ensuite laundry, a modern layout, and a comfortable living space. All utilities included for added convenience. Ideal for a quiet, respectful tenant seeking a turnkey, move-in-ready home in a well-maintained property. (id:61852)
Homelife/miracle Realty Ltd
2111 - 27 Korda Gate
Vaughan, Ontario
Brand new never lived in. (id:61852)
Marquis Real Estate Corporation
2111 - 27 Korda Gate
Vaughan, Ontario
Part of a master-planned community by Greenpark Group, this high-rise is located near 8946 Jane St. Its architecture and interior design are considered refined, with modern amenities and landscapes. (id:61852)
Marquis Real Estate Corporation
210 - 1100 Kingston Road
Toronto, Ontario
Welcome to this Quaint, Modern Chic, Charming and Vibrant Kingston Road Village! Experience an Intimate and Elegant Living in this 902 SF, 2 Bedroom + Den + 2 Full Washrooms in Toronto's Upper Beach. Explore the neighbourhood's many delights, from boutiques to cafes to the breathtaking parks and ravines, including the BEACH itself and its endless attractions, which are literally minutes away "down the hill"! Discover why this condo unit is a place to truly call home. Steps to Shops, TTC transit, Top-rated Schools, Restaurants, Blantyre Park with Sports Diamond and Outdoor Pool Combo, Toronto Hunt Club, Farmer's Market, Boardwalk, Cinemas, etc. This unit features High-end Laminate Flooring throughout. Open-Concept Living/Dining Room with a walk-out to a generously-sized balcony where you can enjoy a peaceful morning coffee or unwind with a glass of wine at the end of the night. A dedicated gas BBQ hookup comes in handy for your outdoor grilling. Upgraded Kitchen with Quartz Countertop & Built-In Stainless Steel appliances, Upscale Amenities Include: Rooftop Deck/Garden with BBQ's and Panoramic Views, Entertainment, Lounge with a Fireplace, Guest Suites, Games Rm, Fitness and Yoga Room, Billiard Room, Library, Pet Wash Room and more. **EXTRAS** 1 Parking, 1 Locker, Concierge Mon-Fri 3PM-11PM & overnight security, Sat/Sun 24 hrs. (id:61852)
Century 21 Leading Edge Realty Inc.
91 Tansley Crescent
Ajax, Ontario
Tucked away on a quiet crescent in "The Hamlet" community in popular Northeast Ajax, 91 Tansley Crescent is a beautifully renovated, detached home! It features three large bedrooms, including a gorgeous primary bedroom with walk-in closet and ensuite washroom. The lovely, sun filled, main floor flows perfectly creating an inviting atmosphere for family hangouts, entertaining, or relaxing alone. The gorgeous, updated kitchen showcases an island with wine rack and seating area, stainless steel appliances, granite countertops, and is open to the family room, both of which overlook the backyard with a large deck and gas line hookup for the bbq! The house doesn't stop there though - the basement has been fully finished with an amazing rec room, additional three piece washroom, office area, and laundry!With a long list of updates in the past several years, including the fully finished basement, a new roof, new energy efficient windows, back patio door, garage door, large back deck, new gas lines for the bbq and gas stove in the kitchen, air conditioner, and more, this beautiful home has not only been well maintained, it's been thoroughly updated and renovated as well.Popular, in-demand location, providing easy access to schools, shopping centers, public transit, Highway 412 and 401, and the Ajax GO station, as well as parks and Deer Creek Golf Club. Beautiful home ready and waiting for you! (id:61852)
Real Broker Ontario Ltd.
654 Birchmount Road
Toronto, Ontario
Move-in ready with basement tenant potential. (id:61852)
Marquis Real Estate Corporation
1020 - 1 Quarrington Lane
Toronto, Ontario
Be the first to call this brand new, never-lived-in 1-bedroom condo home at One Crosstown. Located in a highly sought-after North York neighbourhood, this beautifully designed suite features a smart open-concept layout with modern finishes and a bright, comfortable living space ideal for today's urban lifestyle. Includes one parking space for added convenience. Residents enjoy an exceptional collection of amenities including a fully equipped fitness centre, stylish party and meeting rooms, guest suites, inviting lounge spaces, outdoor BBQ terraces, and 24-hour concierge service for peace of mind. Perfectly positioned with seamless access to the DVP, Highway 404, and TTC, and just minutes to Shops at Don Mills, Ontario Science Centre, Aga Khan Museum, parks, schools, grocery stores, dining, and everyday essentials. A fantastic opportunity to enjoy contemporary condo living in a prime location. (id:61852)
Century 21 Leading Edge Realty Inc.
1222 - 0 Parking - 505 Richmond Street W
Toronto, Ontario
Premium unit, luxury building, south unobstructed exposure. (id:61852)
Marquis Real Estate Corporation
505br2 - 330 Richmond Street W
Toronto, Ontario
Shared accommodation. Second bedroom only. Female only. Fully furnished. Available March 1 or sooner. (id:61852)
Marquis Real Estate Corporation
306 - 120 Carrick Trail
Gravenhurst, Ontario
Welcome to Muskoka Bay Resort, where luxury meets lifestyle. This beautifully appointed 1 Bedroom + Den, 1 Bathroom condo at 120 Carrick Trail, Suite 306 offers stunning views and an elevated Muskoka living experience. The open-concept layout features a modern kitchen, spacious living area, and a versatile den ideal for a home office or guest space. Enjoy upscale finishes, ample natural light, and a private balcony overlooking the resort surroundings. Residents have access to world-class amenities including an award-winning golf course, Cliffside Restaurant, infinity pool, fitness centre, spa, and scenic walking trails. Located minutes from downtown Gravenhurst, Lake Muskoka, and year-round recreational activities. Experience resort-style living in the heart of Muskoka! (id:61852)
First Class Realty Inc.
533 Tim Manley Avenue
Caledon, Ontario
Beautiful brand-new, never-lived-in 3-storey townhome offering 3 bedrooms, 3 bathrooms, and 2-car parking, ideally located at McLaughlin & Tim Manley. This home features a bright open-concept layout with a modern kitchen, extended white cabinetry, and brand new appliances. Enjoy spacious balconies perfect for relaxing and taking in the views, along with high ceilings and large windows that flood the space with natural light. Situated in a prime Caledon location, close to schools, parks, shopping, transit, and all essential amenities - this home offers comfort, style, and convenience. (id:61852)
RE/MAX Ultimate Realty Inc.
Lower - 1176 Willowbrook Drive
Oakville, Ontario
LEGAL BASEMENT APARTMENT - FULLY RENOVATED!This beautifully renovated legal basement apartment offers a private entrance and modern finishes throughout. Featuring 2 bedrooms, 3PC bathroom, and a separate laundry room for added convenience. The unit includes one driveway parking spot and is perfectly designed for comfortable living.1-minute walk to Blakelock Secondary School, Minutes to Appleby College and the lake. Easy access to both Oakville GO Stations (id:61852)
Right At Home Realty
Room 202 - 81 Hallam Street
Toronto, Ontario
Cozy 2nd floor one bedroom with a private 3 pcs bathroom for lease. Share washer & dryer and kitchen/dining with the other three roommates. Located in Dovercourt Village, steps to TTC bus stop, 7 mins bus to Loblaws Supermarket, 20 mins bus to U of T. Female only enviroment, No pets. (id:61852)
Le Sold Realty Brokerage Inc.
