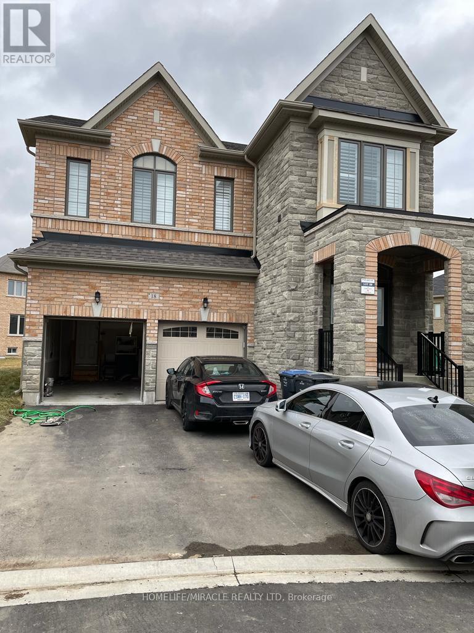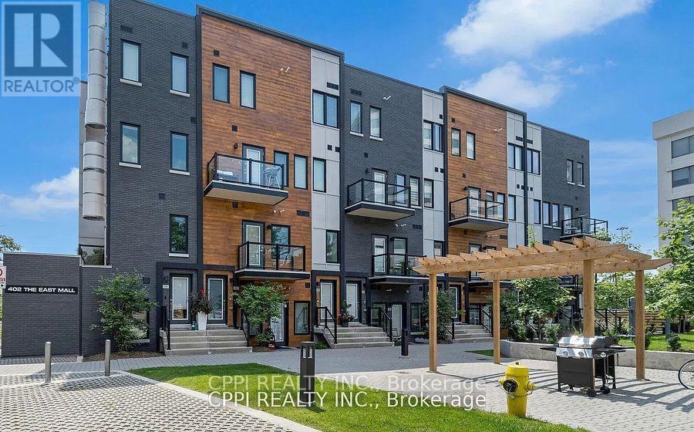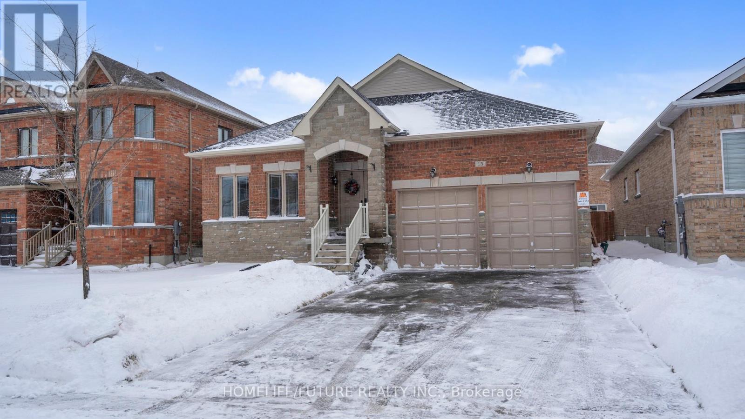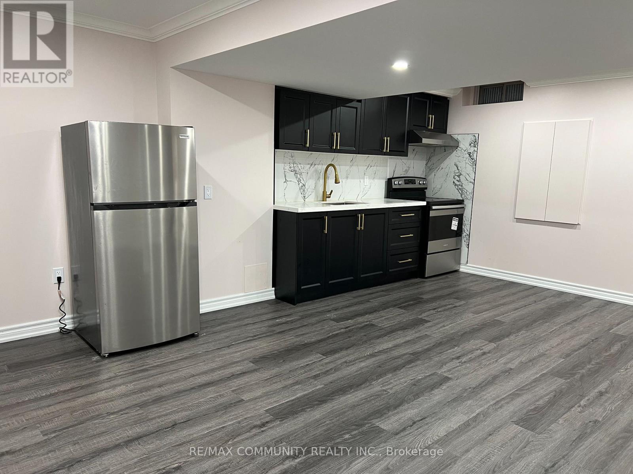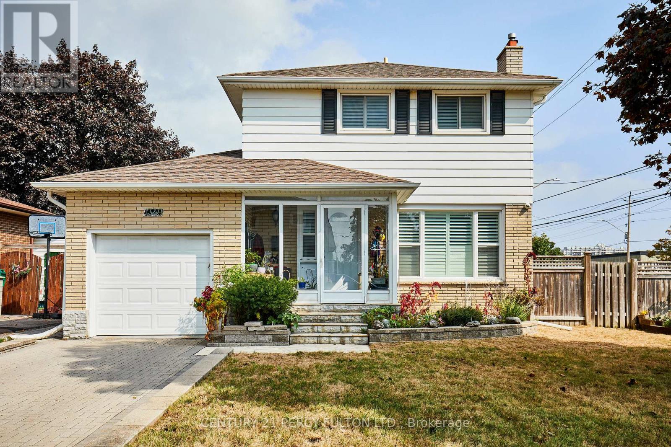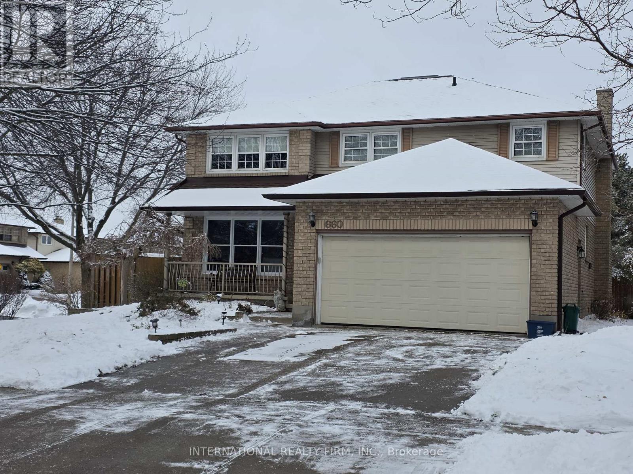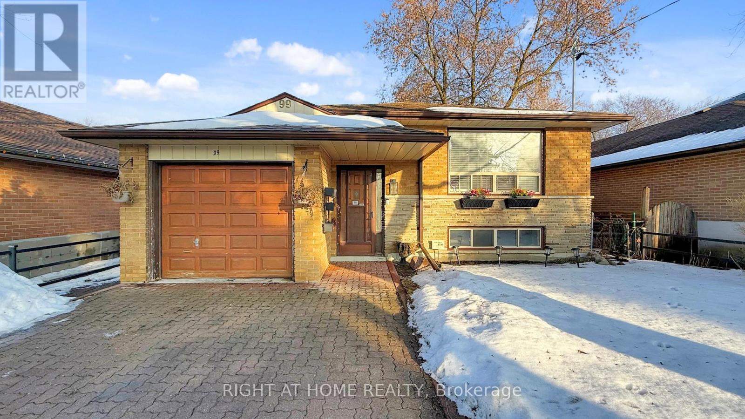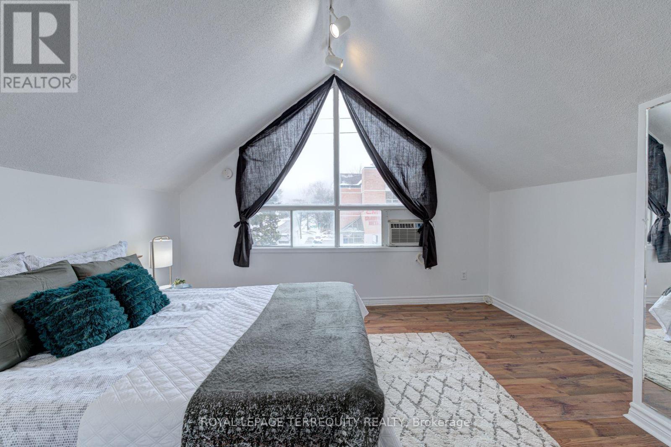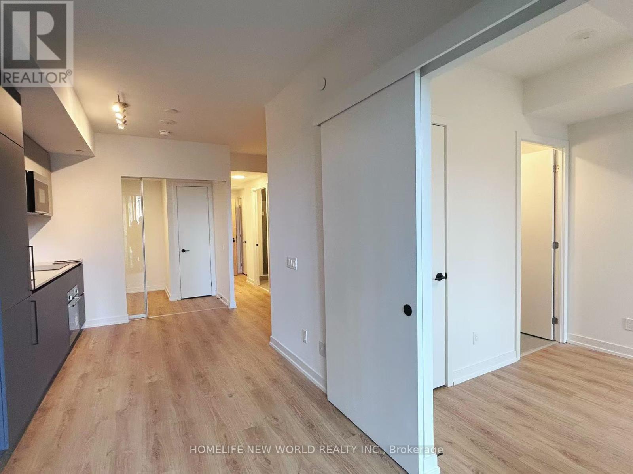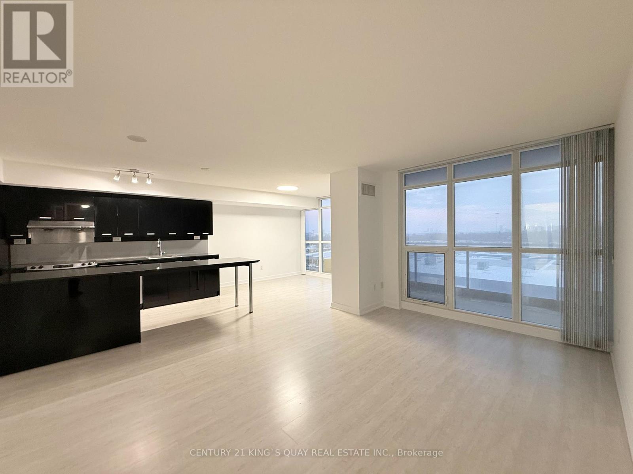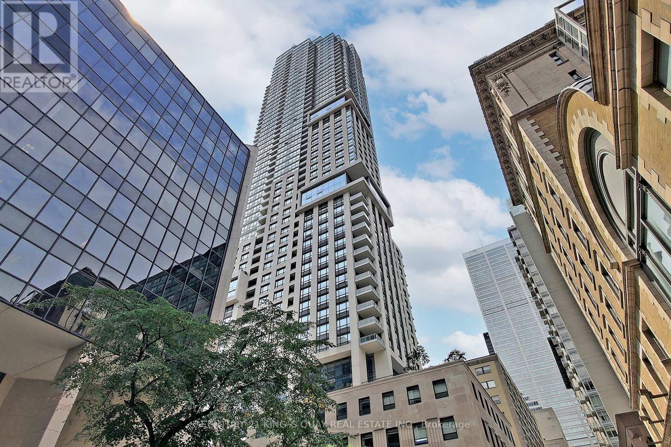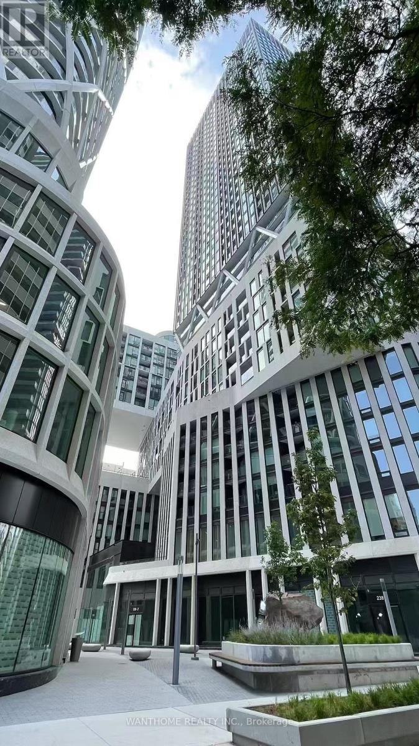18 Bachelor Street W
Brampton, Ontario
4-Year-Old 3000+Sq/Ft House For Lease. 4 Bedrooms, all have attached washroom. 10" Ceilings, Huge master bedroom with big 5 piece ensuite, and huge walkin closet. All windows have california shutters. Modern Open Concept Layout. Big Living, Dinning, And Kitchen Area, And A Separate Study Room On The Main Floor. Custom Kitchen With S/S Appliances. Long Driveway with No Walkway. Big backyard and green space. Big windows and facing north west on the front and east on the back provides a lot of natural light. Great Neighborhood, Near School, Transit, And Go Station. Non-Smoking, Aaa Tenants Only. Main And Second Floors For Rent. Partially furnished. Legal Basement apartment rented out separately. No sharing between two units. Separate entrance, laundry and kitchen. (id:61852)
Homelife/miracle Realty Ltd
318a - 402 East Mall Drive
Toronto, Ontario
Welcome to this bright and modern 1-bedroom, 1-bathroom condo apartment, offering stylish comfort in a highly convenient location. Designed with an open-concept layout, the unit features a sleek kitchen with stainless steel appliances, plenty of natural light, and a private balcony for outdoor relaxation. Perfect for singles or couples, this home is part of a walk-up with two fully self-contained units, each with its own front entrance and key. Enjoy quick access to Hwy 427, QEW, Gardiner Expressway, and major transit, with Cloverdale Mall, Sherway Gardens, grocery stores, parks, and everyday amenities just minutes away. Tenant responsible for 50% of utilities. Ideal for professionals or students seeking a move-in-ready home with unbeatable accessibility. This is a walk up, there is also a shared laundry in the common area with one other person (id:61852)
Cppi Realty Inc.
15 Mccaskell Street
Brock, Ontario
Nestled in one of Beavertons most desirable neighbourhoods, this beautifully maintained, newer-built bungalow combines timeless design with modern functionality. Built by Marydel Homes and offering over 2227 SQ FT of main floor living, this residence is perfectly suited for both downsizers and first-time buyers seeking comfort, quality, and convenience. Set on an impressive 50 x 105 ft lot, the property offers exceptional curb appeal, with a double car garage, no sidewalk, and ample parking for family and guests. The home is set back from the street, creating a welcoming presence and a spacious front yard. Inside, a bright and airy foyer with 9-foot ceilings introduces the open-concept layout and provides seamless sightlines throughout the main living areas. The formal living and dining rooms are elegantly appointed, ideal for entertaining or quiet relaxation. The well-designed kitchen features stainless steel appliances, a central island, and a generous breakfast area that flows into the expansive family room, offering picturesque views of the private backyard. The home includes three spacious bedrooms and three well-appointed bathrooms. A convenient main-floor laundry room with direct access to the garage. (id:61852)
Homelife/future Realty Inc.
Bsmt - 1177 Church Street
Ajax, Ontario
Newly built (Coughlan Homes) luxurious basement apartment featuring a spacious 1-bedroom plus den and 1 bathroom. This bright, open-concept unit offers a modern kitchen with quartz countertops, stylish backsplash, new stainless steel appliances, and pot lights throughout. The primary bedroom includes an extra-large closet and engineered flooring, while the elegant bathroom is finished with a glass-enclosed shower. Conveniently located close to shopping, schools, public transit, and all major amenities-an ideal space for comfortable, contemporary living. (id:61852)
RE/MAX Community Realty Inc.
1349 Somerville Street N
Oshawa, Ontario
This home site on the corner lot; Prime location of North Oshawa, Corner of Taunton & Somerville St, Amenities at your door step, This home is ready to move in, All windows California shutters, Hardwood floor on main second floor, Kitchen double sink floor, Tile 12 inch, Stainless steel appliances, Fridge, Stove, Microwave above stove (not working), Oversize washer and dryer, Single pantry, Side walk out to backyard, Deck and garden, Walkthrough garage, Large side corner yard, Garage door opener. 24 hours bus service at your door. Front patio is enclosed front glass patio. (id:61852)
Century 21 Percy Fulton Ltd.
660 Whistler Drive N
Oshawa, Ontario
Welcome to 660 WHISTLER DR! It's Outstanding 4+1 Bedroom, 4 Bathroom, Detached 2-Story Home Located in a Mature Family Friendly Neighbourhood in Oshawa. This Home Features a Newly Large Eat In Kitchen with Quartz Countertops, Ceramic Backsplash and Stainless Steel Appliances. A Cozy Family Room with Gas Fireplace, Crown Molding & Walk-Out Leading to a Beautiful Backyard Backs Onto a Park - No Neighbours Behind! Finished Basement offers Additional Living Space/Entertaining Space with an Spacious Open Concept Great Room Offering an Electric Fireplace, 5th Bedroom & 3 Pc Bathroom. New Hardwood on the Main Floor. New Hardwood Staircase to 2nd Floor. Newly Roof. Primary Bedroom offers Walk-In Closet & 5 Pc Bathroom with an Oversized Shower. Convenient Main Floor Laundry has Garage Access. Formal Dining Room. Direct Access to a Double Car Garage. Premium Lot With a Width of 55 Feet. Huge list of upgrades! No rental items! Don't Miss the Chance to Own This Beautiful Home in One of Oshawa's most Desirable Community! (id:61852)
International Realty Firm
99 Poplar Road
Toronto, Ontario
Stunning Fully Renovated 3+3 Detached Bedroom Home with Income Potential!Welcome to this beautifully fully renovated detached home featuring 3 spacious bedrooms on the main level and a separate 3-bedroom basement apartment-perfect for extended family or rental income. The basement offers two modern washrooms, a functional layout, and excellent living space.Located in a highly desirable, family-friendly neighborhood, this home is steps to top-rated schools, Lake Ontario, public transit, shopping, restaurants, and places of worship-offering unmatched convenience and lifestyle.Enjoy a huge private backyard, ideal for entertaining or family gatherings. Additional features include a 1-car attached garage and a 2-car driveway, providing ample parking.A move-in-ready home in an unbeatable location-perfect for families or investors alike. Don't miss this incredible opportunity! (id:61852)
Right At Home Realty
Unit 2 - 135 Sheppard Avenue W
Toronto, Ontario
Bright One Bedroom Apartment on Top Floor Duplex in Prime Sheppard & Yonge Location. Cute and clean unit with large windows & skylight in bathroom. Laminate Floors throughout, ceramic floors in bhat. Private entrance on the side of property. Perfect space for a professional or a student. Just minutes to Yonge & Sheppard Subway Station, shops, restaurants, parks and more. If you need parking, you can rent a parking spot for $75/m (id:61852)
Royal LePage Terrequity Realty
329 - 35 Parliament Street
Toronto, Ontario
Brand-New 2 Bedroom + Den unit with Parking!! Nestled in the historic Distillery District, The Goode offers residents a unique blend of historic charm and modern convenience. This bright and spacious unit offers one of the best layouts in the building, featuring floor-to-ceiling windows, Modern Open Concept kitchen. The intelligently designed split-bedroom floor plan offers privacy and functionality, making it perfect for both everyday living and entertaining. TTC at the door front, and walking distance to Distillery District, St Lawrence Market and Toronto Waterfront and more! (id:61852)
Homelife New World Realty Inc.
723 - 19 Singer Court
Toronto, Ontario
Deluxe Condo at Concord Place, Large 2 Bedroom, Approx 1060 s.f. plus 113 s.f., balcony, Bright and Clear South View, Great Location, Step to Bank, Canadian Tire, Ikea, Close to Bayview Village Mall and Hwy and Subway, Closed to All Amenities, 24 Hrs. Concierge, New Wall Painting 2026, Cleaned, Move-in Condition. (id:61852)
Century 21 King's Quay Real Estate Inc.
1808 - 88 Scott Street
Toronto, Ontario
In The Heart Of The Prime Financial District In Downtown. Beautiful 1 Bedroom, Higher Floor, Close To Everything, Subway, Theaters, Restaurant, Bank, St. Lawrence Market, Park, Closed To All Amenities, 24 Hrs. Concierge. Cleaned, Move-In Condition. (id:61852)
Century 21 King's Quay Real Estate Inc.
3104 - 238 Simcoe St Street
Toronto, Ontario
Artists Alley Condo, Large and Bright 2-Bdrm & 2-Bath Unit In the Heart Of Downtown Toronto. Clear unobstructed South East View. Large balcony, floor-to-ceiling windows, modern kitchen, quartz countertop, and appliances with open-concept living. Steps to Subway, Mins to Theatre, AGO, UofT, Ryerson, OCAD, cafes, entertainment. Amenities include 24-hour concierge, gym, event kitchen, and artist lounge. Parking and locker available at extra cost. (id:61852)
Wanthome Realty Inc.
