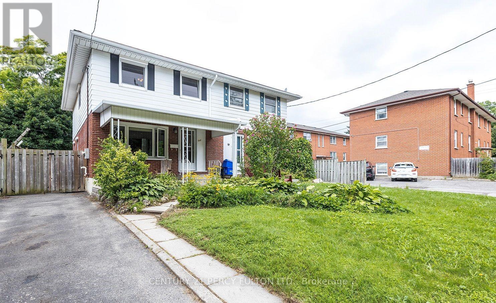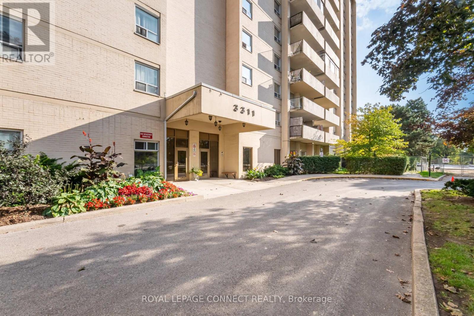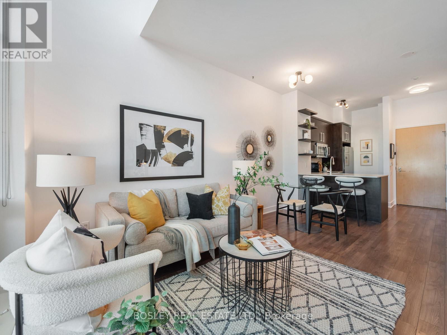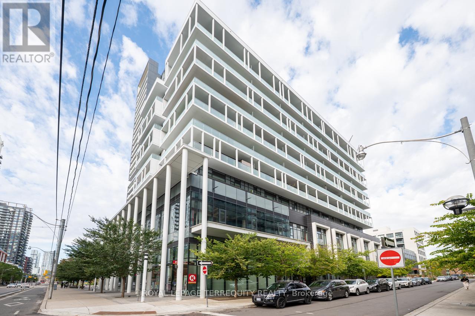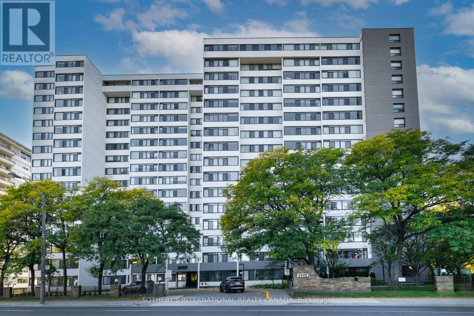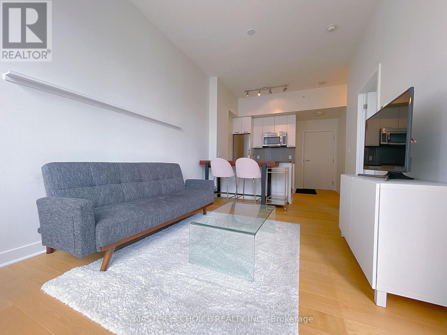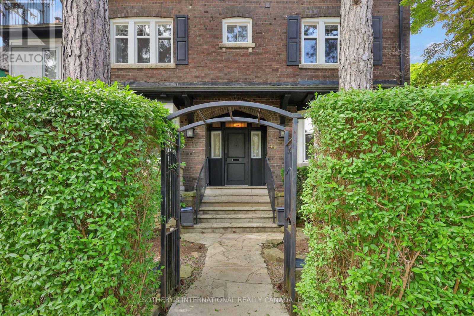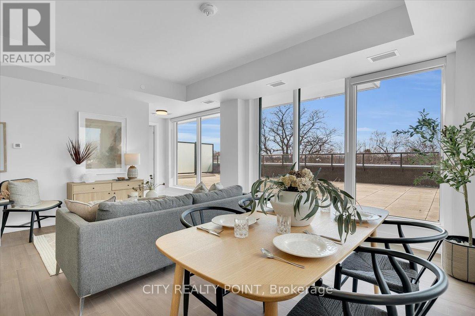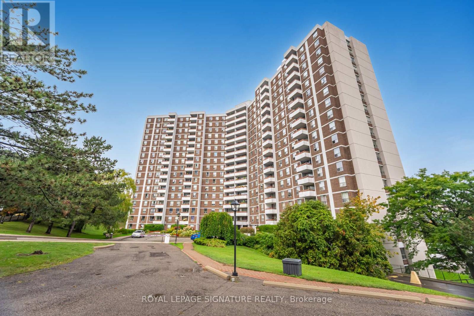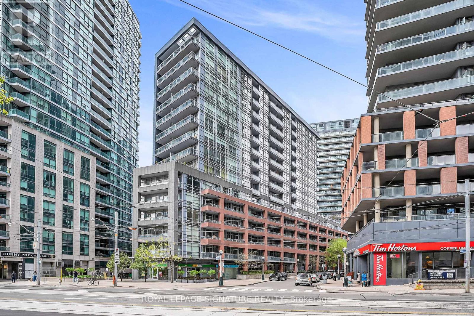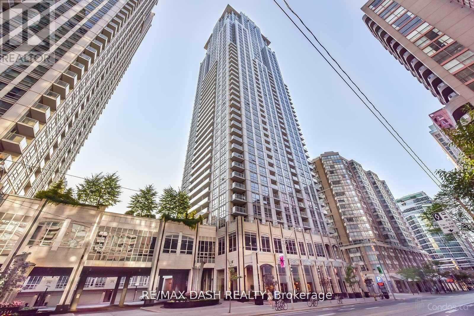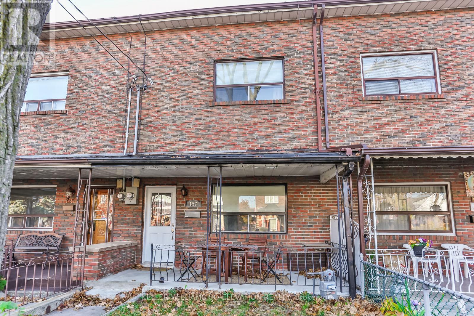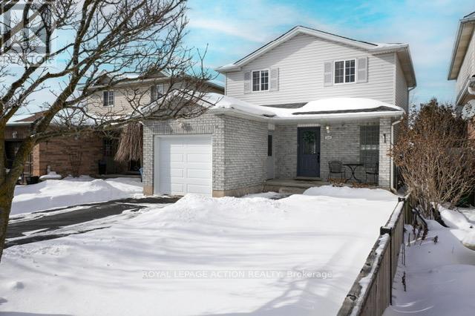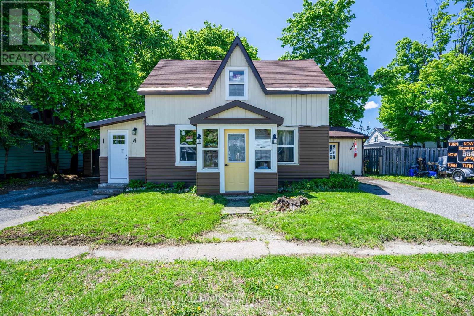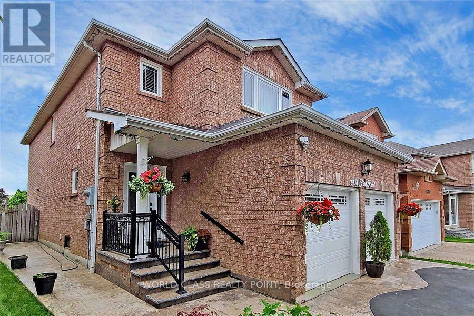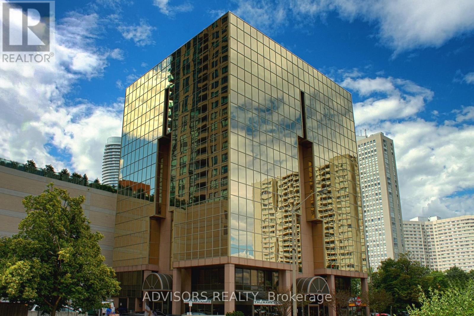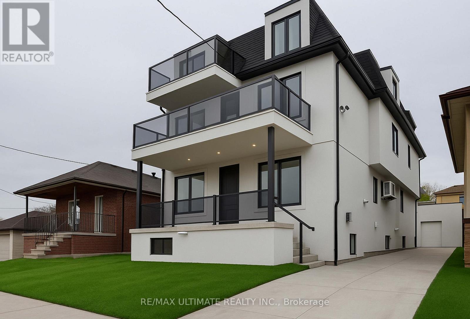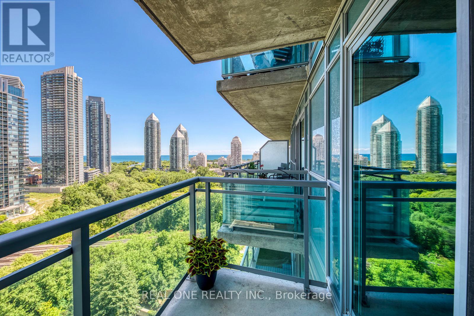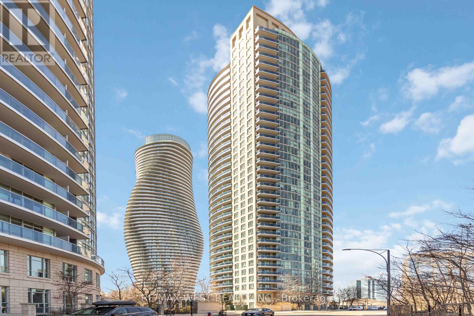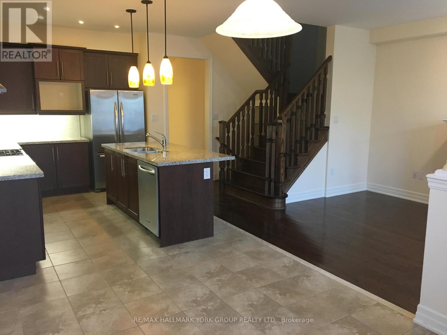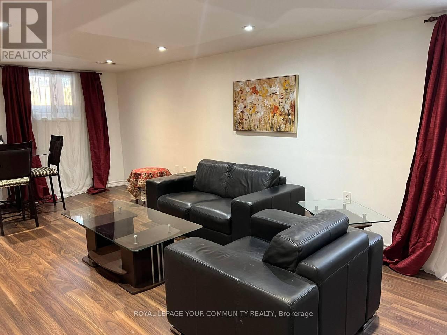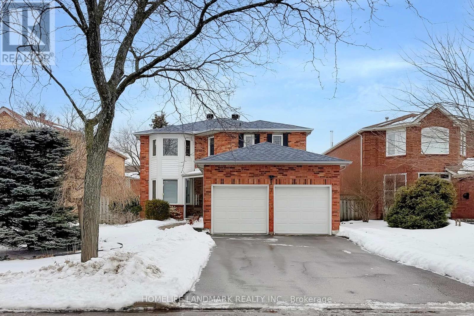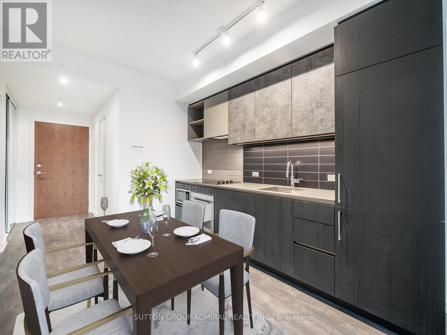648 Minto Street W
Oshawa, Ontario
Don't Miss This Opportunity in the Highly Sought-After O'Neil Neighborhood and SJ Philips Public School District! This Spacious Semi-detached Home Offers 1400 sqft Of Living Space And It features Hardwood Floors Throughout The Main And Upper Floors. This Home Includes An Eat-in Kitchen And Separate Living/Dining Room, Perfect For Entertaining. The Primary Bedroom Offers Double Closets For Added Storage. Enjoy The Convenience Of A Walk-out From The Kitchen To A Large Backyard. A Fantastic Family Home In A Prime Location! (id:61852)
Century 21 Percy Fulton Ltd.
1012 - 3311 Kingston Road
Toronto, Ontario
Welcome to this spacious and well-maintained corner unit that offers the perfect blend of comfort and convenience. This carpet-free unit features newer appliances, ample closet space, and an updated bathroom making it completely move-in ready! Step out onto your private balcony (apx. 115 sq. ft.) and enjoy unobstructed views of the lake and surrounding greenery! The ideal spot to sip your morning coffee or unwind with a book! With south-west exposure, you'll be treated to gorgeous evening sunsets.This large unit offers natural light throughout and a thoughtful layout that maximizes both living and storage space. A large locker and one premium underground parking spot are included for added convenience. Perfect for a single person or professional couple! Close to schools, shops, parks, public transit, and major highways, this condo provides easy access to everything you need all while offering a peaceful retreat. (id:61852)
RE/MAX Connect Realty
Th 1 - 1048 Broadview Avenue
Toronto, Ontario
Townhouse-style living meets condo convenience in this spacious 1 bedroom + den, 2 bathroom end unit at 1048 Broadview Ave. With nearly 800 sq ft, soaring 20' ceilings, and dramatic two-storey windows, the space feels bright and airy. The main level offers an open-concept living/dining area, kitchen with breakfast bar, convenient powder room, and rare dual entrances with direct street access or through the building. Upstairs, the bedroom features double closets, a renovated ensuite bath, and an open den perfect for a home office. Freshly painted with plenty of bonus storage throughout, plus parking and locker included. Steps to groceries, TTC, and the many shops and restaurants along The Danforth. (id:61852)
Bosley Real Estate Ltd.
306 - 34 Tubman Avenue
Toronto, Ontario
Stunning 2-Bedroom, 2-Bathroom Suite in the Heart of Downtown Toronto! This beautifully designed suite features modern finishes throughout, including hardwood floors, built-in appliances, a sleek glass shower, and floor-to-ceiling windows that flood the space with natural light. Located in the vibrant Regent Park community, you'll enjoy a unique blend of contemporary living, rich cultural diversity, and unbeatable access to downtown amenities. Walk everywhere with ease! Plus excellent commuting options with easy access to TTC streetcars, buses, and nearby subway stations, and just minutes from major highways like the DVP and Gardiner Expressway for fast travel across the city and beyond. The building offers exceptional shared amenities, including a gym, sauna, exercise/yoga room, theatre, party/meeting rooms, rooftop terrace, and visitor parking. (id:61852)
Royal LePage Terrequity Realty
1205 - 3000 Bathurst Street
Toronto, Ontario
Elevate Your Lifestyle in a Sought-After Building. Discover approximately 810 sq. ft. of thoughtfully designed living space in this freshly painted and renovated 1-bedroom plus office, 1-bathroom condo. Move-in ready. Open concept Living/Dining Rooms. The new kitchen features sleek cabinetry and stainless steel appliances, complemented by additional stainless steel appliances in the laundry room. The bathroom has been updated. Modern vinyl flooring throughout brings a fresh, contemporary feel to the entire suite. The spacious layout offers versatility with the option to reimagine the office as an expanded kitchen area. Oversized windows, recently replaced, flood the home with natural light and frame unobstructed city views. The expansive bedroom is equally impressive, with a large picture window and generous closet space. Additional conveniences include ensuite laundry with extra storage, an oversized parking space and a separate locker. This well maintained building has undergone extensive upgrades, including a completed generator project, fresh exterior paint, new landscaping along the north side park area, and new carpets, tiles, and wallpaper currently being installed in the corridors. More enhancements for the common elements are being planned. There is an electric car charging station in the underground parking which is shared with the residents of the neighbouring building. Residents need to open their own account and pay at the station just like any other charging station. Amenities include a 24-hour concierge, Sabbath elevator, visitor parking, fully equipped gym, and sauna. Ideally located steps from TTC, major highways, Lawrence Plaza, shops, restaurants, and parks, this condo offers unmatched value in a prime location. Entrance lobby and corridors have undergone a complete renovation. The current photo of the lobby represents the former lobby. Some photos have been virtually staged. (id:61852)
Sotheby's International Realty Canada
1007 - 295 Adeliade Street W
Toronto, Ontario
Fully Furnished 1 Bedroom Unit At Pinnacle On Adelaide! Rare To Find High Ceiling, Living Room Has Open East View With Floor To Ceiling Windows, Very Bright Unit. Located In The Heart Of Entertainment/Financial District, Steps To Ttc, Tiff & More. (id:61852)
Master's Choice Realty Inc.
68 Astley Avenue
Toronto, Ontario
Welcome to North Rosedale -A Rare Opportunity in a Coveted, Historic Community. Nestled in the heart of prestigious North Rosedale, this elegant 3-storey residence offers timeless charm and exceptional space for refined family living. Featuring 5 bedrooms, 5 bathrooms, and a private nanny suite in the lower level, this home seamlessly blends classic character with modern comforts.The main floor boasts a formal dining room with custom built-ins, a spacious family room combined with an open-concept kitchen, and a sunlit breakfast room perfect for casual meals. The living room exudes warmth, complete with a fireplace, bay window, and serene views of the front yard.Upstairs, the primary retreat features a luxurious 5-piece ensuite and an expansive walk-in closet, while the upper levels offer two private terraces, ideal for outdoor entertaining or quiet relaxation. Lush yard with a peaceful pond and beautifully landscaped garden.Natural light fills every corner of this home, enhancing its bright, welcoming ambiance. Located just steps from Chorley Park, Summerhill Market, and all of Rosedale's top-tier amenities, this is a rare opportunity to own in one of Torontos most distinguished neighborhoods. (id:61852)
Sotheby's International Realty Canada
1101 - 664 Spadina Avenue
Toronto, Ontario
SAVE MONEY! | UP TO 2 MONTHS FREE | one month free rent on a 12-month lease or 2 months on 18 month lease |* SPACIOUS 3 Bedroom, 2 Bathroom | DOWNTOWN TORONTO SPADINA & BLOOR | Discover unparalleled luxury living in this brand-new, never-lived-in suite at 664 Spadina Ave, perfectly situated in the lively heart of Toronto's Harbord Village and University District. This exceptional suite features an expansive open-concept layout, floor-to-ceiling windows that flood the space with natural light, a designer kitchen with top-of-the-line stainless steel appliances and sleek cabinetry, generously sized bedrooms with ample closet space, and an elegant bathroom with modern fixtures. Located across from the University of Toronto's St. George campus, and close to top schools, cultural gems like the ROM, AGO, and Queens Park, as well as St. George and Museum subway stations, this home offers seamless access to the Financial and Entertainment Districts. Enjoy upscale Yorkville nearby or the historic charm of Harbord Village, surrounded by the city's finest dining, shopping, and cultural attractions. See it today and start living your Toronto dream at 664 Spadina Ave! (id:61852)
City Realty Point
303 - 10 Edgecliff Golfway
Toronto, Ontario
Welcome to 10 Edgecliff Golfway #303! This spacious 2-bedroom, 1-bathroom condo offers an excellent opportunity for investors, contractors, first-time home buyers, or those looking to downsize. The unit features a functional kitchen, open-concept living and dining area, and a walkout to a ground-level terrace, perfect for relaxing or entertaining. Both bedrooms are generously sized, providing plenty of space and comfort. Included with the condo is one exclusive-use parking spot and one storage locker for added convenience. Ideally located next to Flemingdon Park Golf Course and just minutes from transit, highways, parks, and shopping, this property combines comfort, convenience, and great potential. (id:61852)
Royal LePage Signature Realty
317 - 15 Bruyeres Mews
Toronto, Ontario
Spacious 1+ den condo with walk-out balcony in a prime downtown location with parking & locker. This bright and functional 1+den layout features a spacious living room with walk-out to a private balcony, a modern kitchen with granite countertops, stainless steel appliances, and a centre island with breakfast bar perfect for entertaining or casual meals. The primary bedroom impresses with wall-to-wall, floor-to-ceiling windows and a large walk-in closet. Stylish laminate flooring flows throughout the unit. Amenities include: Concierge, fitness centre, party/meeting room, rooftop garden, visitor parking. Situated in a centrally located boutique building near the Lake, Billy Bishop Airport, CNE, major sports stadiums, financial and entertainment districts, plus steps to the grocery store and LCBO. Ideal for professionals, investors, or anyone seeking vibrant downtown living! (id:61852)
Royal LePage Signature Realty
2210 - 761 Bay Street
Toronto, Ontario
Amazing College Park 1+Den Condo, 2 Washrooms, 1 Parking, 6 Appliances, Granite Countertop, Laminate Floors, High Ceilings, Den Can Be Used As Office Or Second Bedroom, State Of The Art Amenities, Underground Access To College Subway, In The Heart Of Downtown Toronto, Steps To Hospitals, Sobey's, Yorkville, Banks And Much More. (id:61852)
RE/MAX Dash Realty
157 Argyle Street
Toronto, Ontario
Value - in this economy? Absolutely! It may be unassuming at first glance, but this multiplex packs a punch with 3 income generating units. With over $93k in gross rental income, this property delivers cash flow and loads of upside. An unused parking space off the rear laneway? Rent it and get that extra income! The home details: The top floor unit is a 1 bedroom beauty - super high ceilings, bright windows in every room. The main floor apartment is a show stopper - 2 large bedrooms, and again with the ceiling height! Storage galore, beautiful kitchen cabinetry and a large glass door shower in the bathroom. (Did we mention a massive entry closet). Unit 1 (basement) Is another 2 bedroom apartment and comes fully furnished! Stylish decor, right down to a fully stocked kitchen which is all included in the sale price and attracts high rent and quality tenants. The location with that Little Portugal "je ne sais quoi" attracts A+ tenants and low to NO vacancy. We are talking about walking to Ossington or Queen Street West in minutes, but tucked away on a safe + quiet and charming street. Live your dream of living in the #1 neighbourhood in Toronto, or just collect those rent checks. Home is professionally managed - exterior waterproofing and sump pump are already done and the home waterline upgraded for optimal water flow. 200 AMP panel. Seriously checks. all. the. boxes. Reach out for full financials! (id:61852)
Keller Williams Co-Elevation Realty
2035 Eagle Lake Road
Machar, Ontario
Welcome to Eagle Lake Golf Course, a Thriving Family-Owned Business with a Successful 40+ Year Track Record! Situated on a Unique 126.47-Acre Property, this Profitable Establishment Offers Breathtaking Views of the Lake. It Features a Fully Equipped and Licensed 4,021 sq ft Clubhouse, Including an 86-Seat Dining Room and Bar, Overlooking Breathtaking Views of the Course. The Clubhouse Includes a Spacious Self-Contained 2-Bedroom, 1-Bathroom Apartment, Providing Comfortable Living Quarters for Additional Income or Seasonal Employee Accommodations. This Turnkey Business Includes a Meticulously Designed 3400-Yard, Par 47, 12-Hole Golf Course, Complete with Stunning Practice Greens and a State-of-the-Art Computerized Irrigation System. Additionally, there is a Large 3-Door Maintenance Building, Housing Top-Notch Turf Maintenance Equipment. The Fully Stocked Pro Shop Caters to the Needs of Avid Golfers. Eagle Lake Golf Course Presents an Exceptional Opportunity for those Seeking a Profitable and Versatile Business within a Stunning Natural Setting. **EXTRAS** Conveniently Located just Minutes Away from the Beach, Scenic Trails, and the Renowned Mikisew Provincial Park, this Property Offers the Perfect Combination of Sport, Leisure and Natural Beauty. A Vendor Take Back Mortgage (VTB) Option is Available (OAC), and Over 36 Acres Of Unused Land for Potential Future Course Expansion or Possible Housing Redevelopment! Pin #520550254. (id:61852)
Forest Hill Real Estate Inc.
Homelife/bayview Realty Inc.
564 Grange Road
Guelph, Ontario
Welcome to 564 Grange Rd - a well-maintained, move-in-ready detached home conveniently situated just steps from schools, playgrounds, and nature trails. Ideal for those seeking a low-maintenance lifestyle, this home delivers comfortable living with no wasted space. The main floor features hardwood flooring, pot lighting, and a large window that fills the living area with natural light. The bright kitchen includes a double sink, and stainless steel appliances, including a Bosch dishwasher (2022), LG stove, and French-door refrigerator with ice maker and water dispenser (2023). The adjacent dining area is anchored by a sliding glass door, creating an easy flow for everyday living and entertaining. Upstairs are three bedrooms with hardwood flooring and a fully updated four-piece main bathroom featuring newer tile flooring, a bathtub with updated tile surround, and vanity with beautiful granite countertops. The finished basement, complete with modern luxury vinyl plank flooring, provides flexible space for a home office, recreation room, gym, or play area, and includes a convenient two-piece bathroom. The fully fenced backyard includes a gazebo and a shed for additional storage. Its cozy size makes it low-maintenance, ideal for buyers looking for easy upkeep. Recent upgrades include furnace and AC (2021), updated garage interior (2023), aluminum garage door (2018), new garage door opener (2023), water softener (2018), and freshly sealed driveway. This home offers excellent value in a well-established Guelph neighbourhood. (id:61852)
Royal LePage Action Realty
635 First Street S
Gravenhurst, Ontario
Discover this fully legal, income-generating duplex located in the heart of Gravenhurst, an ideal opportunity for investors or first-time buyers looking to offset their mortgage. Just minutes from downtown, Gull Lake, and Lake Muskoka, this well-maintained property offers two self-contained units, each with separate hydro and gas meters, private driveways with two-car parking, individual fenced backyards, and separate laundry facilities for added convenience. In 2025, significant updates were completed, including a full renovation of Unit A and new vinyl siding across the entire exterior. Unit A features a modern kitchen with stainless steel appliances, new drywall, updated flooring and windows, a renovated 4-piece bathroom, three spacious bedrooms, an eat-in kitchen, a generous living area, and a detached garage vacant and ready for immediate occupancy. Unit B includes two bedrooms, a 4-piece bathroom, a full kitchen, a comfortable living room, and access to an unfinished basement offering ample storage. This turnkey duplex offers a rare combination of functionality, privacy, recent upgrades, and strong income potential in one of Muskoka's most desirable communities. (id:61852)
RE/MAX Hallmark Chay Realty
6136 Ford Road
Mississauga, Ontario
Do not wait and loose this opportunity of owning a rare and unique prestigious property on a quite sought-after street with 4 beds and 3 baths, built on a pie shaped lot. The lovely Kitchen is beautifully designed to give complete privacy, but accessible to both dinning and family room. Driveway built with heart shaped concrete and asphalt. Lovely Patio built with concrete that gives wonderful relaxing comfort in summer evenings. Many many upgrades including windows, appliances, floors, washrooms, garage doors, roof shingles and kitchen. Basement with comfortable carpet floor gives a feeling of walking on the clouds. The house is fully furnished with all high end furniture and other equipment, and can be sold with everything included. The primary king and queen's bedroom gives a view of the clean and well maintained curvy street and has a walk-in closet. Pot lights are all around. 5th bedroom provide extra living in the basement. (id:61852)
World Class Realty Point
409 - 3660 Hurontario Street
Mississauga, Ontario
This single office space is graced with generously proportioned windows. Situated within a meticulously maintained, professionally owned, and managed 10-storey office building, this location finds itself strategically positioned in the heart of the bustling Mississauga City Centre area. The proximity to the renowned Square One Shopping Centre, as well as convenient access to Highways 403 and QEW, ensures both business efficiency and accessibility. Additionally, being near the city center gives a substantial SEO boost when users search for terms like "x in Mississauga" on Google. For your convenience, both underground and street-level parking options are at your disposal. Experience the perfect blend of functionality, convenience, and a vibrant city atmosphere in this exceptional office space. **EXTRAS** Bell Gigabit Fibe Internet Available for Only $25/Month (id:61852)
Advisors Realty
2nd Floor - 6 Chudleigh Road
Toronto, Ontario
Welcome to this beautiful Second Floor Apartment offering approximately 1200 sqft + Huge Patio of bright, functional living space with 3 Bdr. It features an open-concept kitchen with Quartz countertops, premium appliances including ensuite laundry, high-end finishes, and a balcony with panoramic south views. The spacious living and dining areas are ideal for both relaxing and entertaining. The primary bedroom includes a well-lit 3-piece ensuite. Enjoy a Backyard with Common Living amenities. Amazing location with quick access to major highways through Allen road. Transit Access: Just a 5-minute walk to TTC and Eglinton Crosstown LRT (ECLRT). 20 Minutes TTC ride to Union station (downtown Toronto). Located in a quiet, desirable Toronto (York) neighborhood, steps away from parks, schools, transit, and amenities. Ideal for professionals or small families seeking comfort & convenience in a prime location. (id:61852)
RE/MAX Ultimate Realty Inc.
1414 - 155 Legion Road N
Toronto, Ontario
5 Elite Picks! Here Are 5 Reasons to Make This Condo Your Own: 1. Large, Open Concept 640 Sq.Ft. 1 Bedroom + Den Suite with 2 Private Balconies in iLoft Building at Mystic Pointe Overlooking Mimico Creek Park with Breathtaking Views Right to the Lake! 2. Open Concept Kitchen, Den/Office (or Dining Area) & Living Room Boasting Stunning Floor-to-Ceiling Windows & Patio Door Walk-Out to Large Balcony with Outstanding Views! 3. Spectacular Kitchen Featuring Ample Cabinet & Counter Space, Centre Island/Breakfast Bar, Granite Countertops, Classy Tile Backsplash & Stainless Steel Appliances. 4. Generous Primary Bedroom with Large Closet & Oversized Walk-Out to It's Own Private Balcony! 5. 4pc Main Bath & Convenient Ensuite Laundry Closet Complete This Amazing Suite... Plus 1 Underground Parking Space & Exclusive Storage Locker! All This & More! Gas & Water Included in Condo Fees. Fabulous Building Amenities Including Concierge, Gym & Fitness Centre, Whirlpool, Sauna, Squash Court, Billiards Room, Theatre Room, Roof BBQ Terrace, Outdoor Pool & Whirlpool & More! Prime Mimico Location within Walking Distance to Mimico Creek Park, Humber Bay Park & Trails Along the Waterfront, Newly Designed Grand Avenue Park (Splash Pad, Off-Leash Dog Park, Multi-Use Sports Field & More!), Public Transit, Shopping & Restaurants, and with Quick Access to Lakeshore Rd. & Gardiner Expressway!! (id:61852)
Real One Realty Inc.
406 - 80 Absolute Avenue
Mississauga, Ontario
Don't miss this opportunity to own this spacious, well maintained and super clean 2 bedroom plus den and 2 bathroom condo unit in Mississauga's premier community! This lovely property offers over 1000 sqft of living space. Modern light grey laminate floors covers the entire unit install only 1 year ago. New baseboards and paint give this a unit fresh new look! Enjoy the massive wrap around balcony with access for each bedroom and living area. Master bathroom offers a oversized handicap accessible walk in shower for extra convenience. The building offers an unparalleled amount of amenities which include both indoor/outdoor pools, patio area, basketball court, fully equipped gym, running track, squash courts, multiple party rooms, movie theatre and guest suites. Located just a short walk from Square One shopping mall, parks, great dining and transit with very easy access to major highways. (id:61852)
RE/MAX West Realty Inc.
51 Spring Hill Drive
King, Ontario
Location Location Location! Large 1824sq ft Townhome, linked only by the Garage in the Heart of King City, Laundry room on bedroom level, Fully fenced, walk to Starbucks, Schools, Coppa's Grocery Lcbo, Fine Dining and more, min to Hwy 400, and Go Station. (id:61852)
RE/MAX Hallmark York Group Realty Ltd.
Basement - 299 Towercrest Drive
Newmarket, Ontario
Stunning, Bright & Fully Furnished Basement Apartment in a Prime Newmarket Location!Beautifully maintained and move-in ready, this modern, fully furnished basement suite is ideally located in the heart of Newmarket. It features a sleek modern kitchen, elegant bamboo flooring throughout, a separate entrance, private laundry, 1 parking spot on driveway, and thoughtfully selected furnishings designed for immediate comfort and convenience. Close to parks, schools, shopping,and public transit, making everyday living effortless. All utilities and High-Speed internet included - an exceptional value in a highly sought-after neighbourhood! (id:61852)
RE/MAX Your Community Realty
7 Lancashire Road
Markham, Ontario
Extensively renovated from top to bottom. Move-in ready 4-bedroom detached home in prestigious Unionville, located on a quiet, sidewalk-free street within a top-ranking school district. Brand-new hardwood flooring throughout, fully upgraded kitchen, and completely renovated washrooms. Bright and functional main floor with spacious living/dining areas, large breakfast area, mudroom with interior garage access, and separate side entrance. Family room with wood-burning fireplace and walk-out to private backyard. Generous primary bedroom with walk-in closet and 4-pc ensuite. Finished basement provides additional living space. Minutes to highways, shopping, parks, and amenities. Rare opportunity on one of Unionville's most sought-after streets. (id:61852)
Homelife Landmark Realty Inc.
4305 - 7890 Jane Street
Vaughan, Ontario
Welcome to 7890 Jane St Unit 4305. This stunning new 1+1 bedroom suite hosts a wide array of high-end modern finishes, an open concept layout and 2 bathrooms. These finishes include integrated and stainless steel built-in appliances, subway tile backsplash, quartz kitchen counters, porcelain bathroom tiles, a frameless glass shower stall in primary bedroom, soaker tub in the main bathroom and quality laminate flooring throughout. To add to the appeal, a spacious open balcony showcases the most picturesque west view from which to enjoy the best downtown views and sunsets. A massive state of the art fitness centre is one of the prime features of this luxury condo. This is one of Vaughan's trendiest communities with unmatched convenience at your doorstep and easy access to 3major highways, popular shops and eateries, Canada's Wonderland, Vaughan Mills, Sports and Entertainment Complexes And So Much More. If That's Not Enough, The Vaughan City Centre Subway is Minutes Away. Tenant To Pay All Utilities. (id:61852)
Sutton Group-Admiral Realty Inc.
