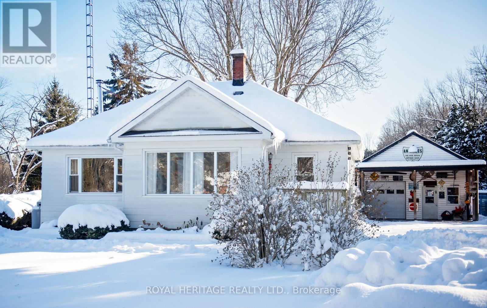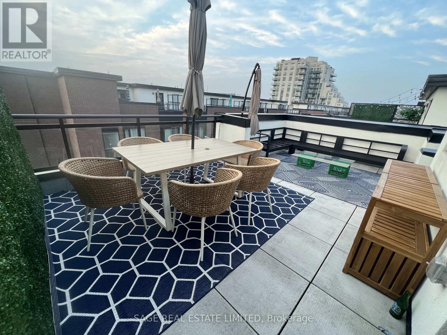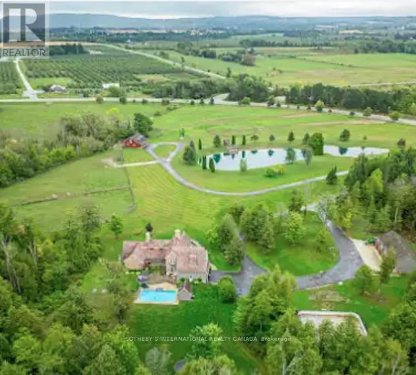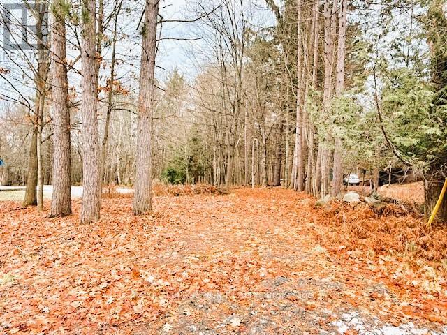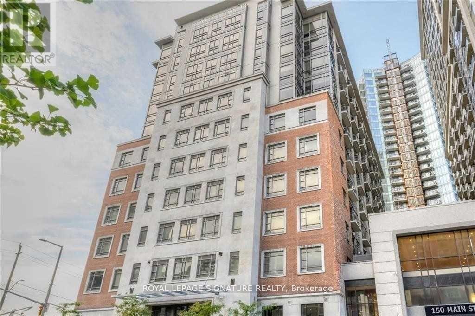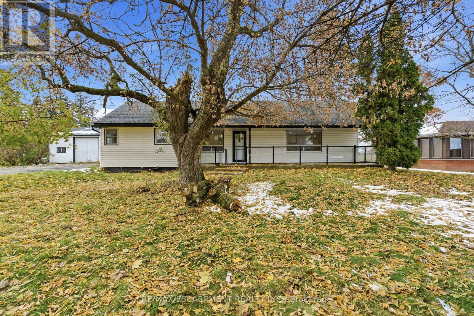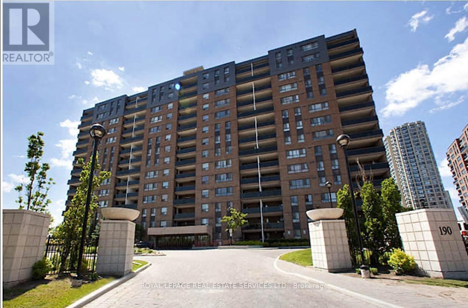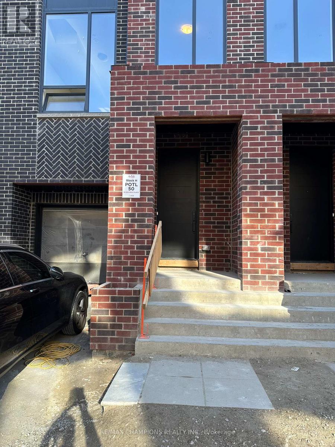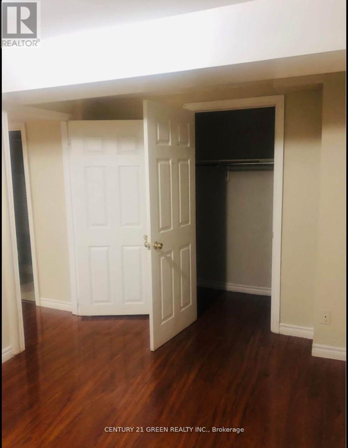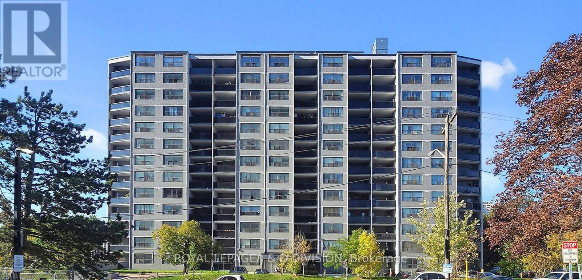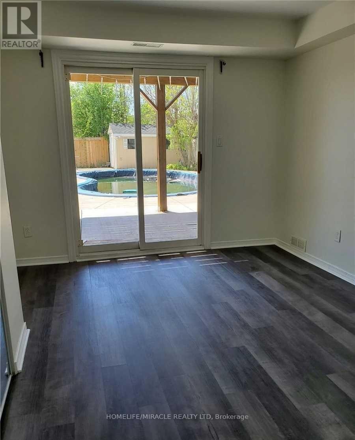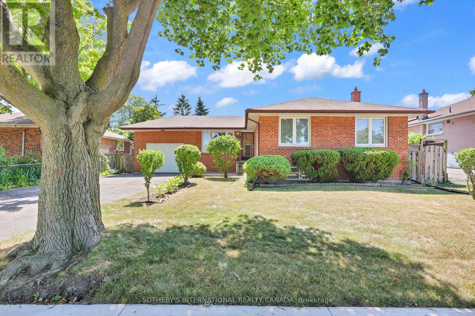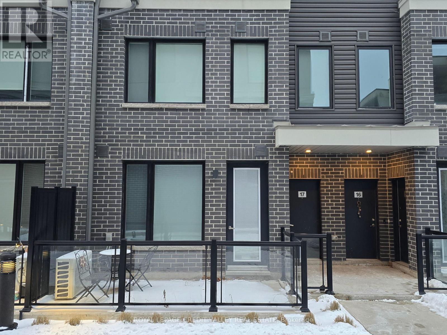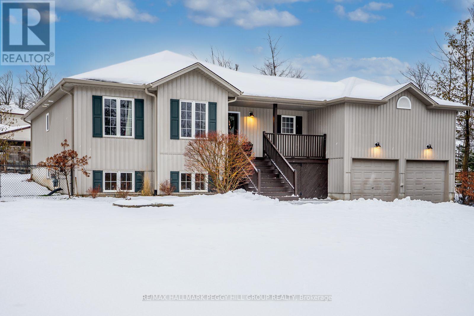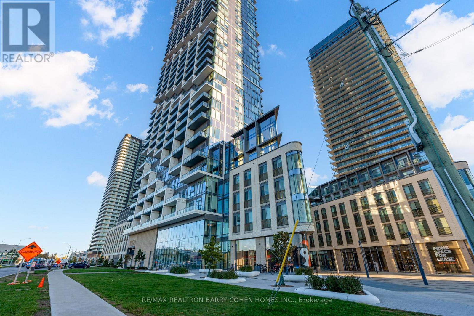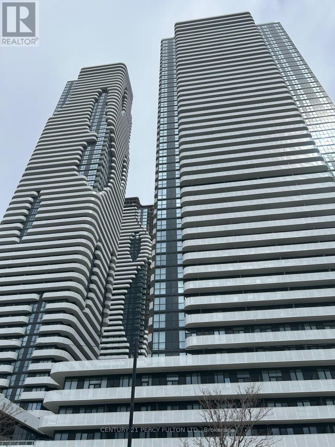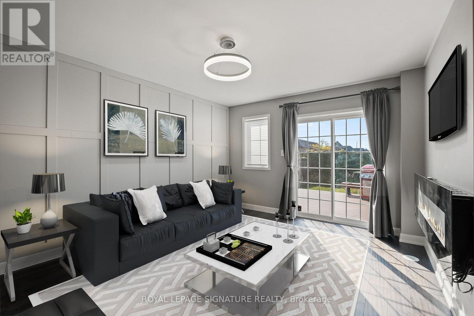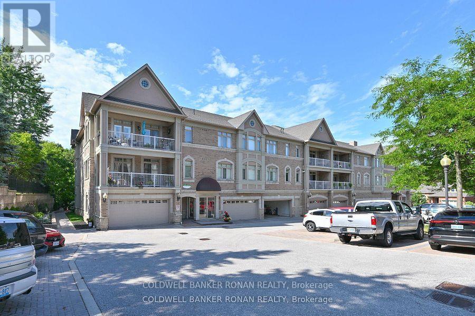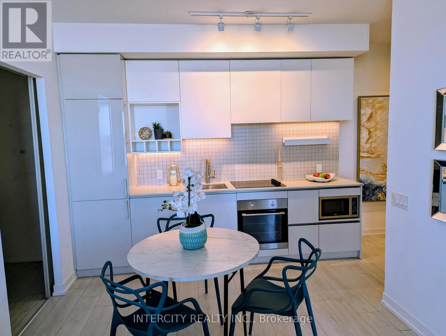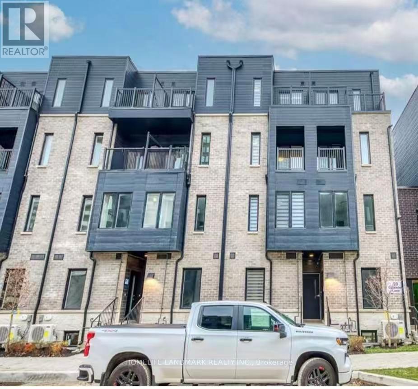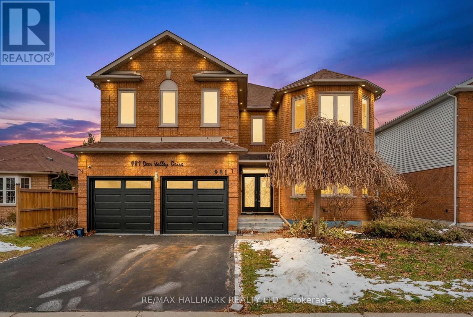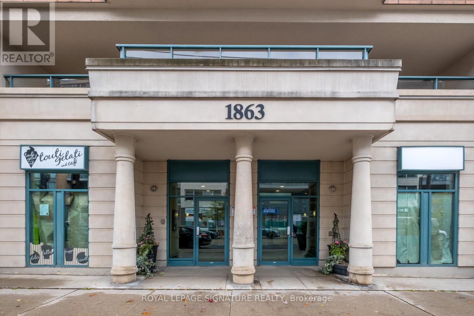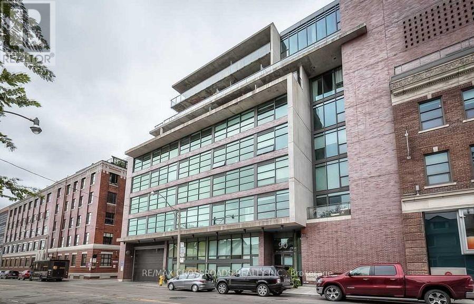10629 County Rd 2 Road
Alnwick/haldimand, Ontario
Drive up your own long private lane and step into a property that truly has it all. Over 12 acres of land with winding trails, wide-open fields, and a breathtaking lookout point with panoramic views of Lake Ontario and the hills beyond. At the heart sits a charming two-bedroom bungalow with a walkout deck, hot tub, and BBQ space- the perfect spot for everyday relaxation. The home has seen meaningful updates over the years, including a renovated bathroom in 2024, central air installed in 2022 (with a 10 yr warranty), propane furnace 2017, and ongoing upgrades that provide peace of mind for the next owners. Inside, you'll also find useful touches like a pantry/office space and plenty of natural light. Step outside to a large fenced yard, ideal for pets or kids, with a generous quantity of firewood ready for use. Beyond the home, the land opens up to a pond, multiple sheds, three chicken coops, and a dog kennel, blending function with country charm. For those who dream bigger, the 24 X 24 garage/workshop is insulated with electrical and comes with loft storage and an attached carport- a true hub for projects, cars, or hobbies of any kind. All of this is located just minutes from the 401 and close to local conveniences including the library, pharmacy, school and community arena. With ample space for parking and projects, this property offers the rare combination of privacy, space, and convenience. This property is more than just a home, its a lifestyle, an investment, and an opportunity waiting to be unlocked. Your country escape. Your future vision. All here, on 12 unforgettable acres. (id:61852)
Royal Heritage Realty Ltd.
203 - 56 Coles Avenue
Vaughan, Ontario
This two-storey townhome blends modern design with real-world comfort. Inside: open-concept living that actually feels open - hardwood-style floors, bright pot-lit ceilings, and a kitchen built for both weekday dinners and Friday-night take-out. Quartz counters, full-size stainless appliances, and a centre island that doubles as your best dinner-party wingman.Upstairs, two spacious bedrooms and two full baths deliver real privacy. The primary suite includes a walk-in closet and spa-style ensuite, while the second bedroom opens to its own balcony. And when you need fresh air - skip the crowded patios. Head up to your private rooftop terrace with open air views and enough space for a sectional, grill, and Sunday-morning coffee.Downstairs, two parking spaces and a locker keep life simple.Steps to the Highway 7 bus stop, Viva Transit, and a short ride to Vaughan Metropolitan Centre Station. Walk to Market Lane shops, Woodbridge Ave cafes, and endless parks.Ideal for professionals, first-time buyers, or downsizers who still like to entertain. A rare blend of space, storage, and serenity - all wrapped in a move-in-ready package. (id:61852)
Sage Real Estate Limited
787517 Grey 13 Road
Blue Mountains, Ontario
Cradled by the beauty of Blue Mountain, this enchanting hobby farm offers a rare blend of refined country living and year-round adventure, just minutes from the ski hills, Collingwood's urban conveniences, and the charming boutiques and dining of Thornbury. Picture mornings spent riding horseback along the trails of the Escarpment, afternoons sailing the shimmering waters of Georgian Bay, just 7 mins away, and evenings floating in the saltwater pool as the sun melts into the horizon. Winter brings its own quiet magic, days skiing or snowshoeing forest trails, the warmth of a private sauna, the glow of a crackling stone fireplace. Autumn cloaks the landscape in a riot of colour, while summer lingers with open skies full of stars. Less than 2 hrs from Toronto Airport, this remarkable estate offers the freedom to be cherished as a weekend retreat or embraced as a forever home. Set on 20 acres, the Beaver River traces the entire western boundary, offering some great fishing! The 3,000+ sqft residence is thoughtfully designed for comfort and connection, highlighted by a great room with soaring ceilings and a floor-to-ceiling stone fireplace. The gourmet kitchen flows into an expansive dining room, perfectly suited for grand gatherings or intimate family dinners by the fire. Just down the hall, the primary suite offers a private sanctuary with ensuite and walk-in closet, while two additional bedrooms enjoy sweeping countryside views. The lower level features a gym, sauna, and space for another bedroom. The grounds are a dreamscape of amenities, there's even a cement pad that transforms into a skating rink or pickleball court! Equestrians will appreciate the 4 stall barn, paddocks and riding ring. Car aficionados are equally at home with the detached multi-vehicle garage. Surrounded by world-class golf, endless outdoor recreation and vibrant village life this exceptional Blue Mountains estate is where nature, luxury and lifestyle converge in perfect harmony. (id:61852)
Sotheby's International Realty Canada
93 Town Line Road W
Huntsville, Ontario
Exceptional Development Opportunity On Highly Desirable Town Line Road. While Suitable For A Single-Family Residence, This 2.7 Acre Property Offers Significantly Expanded Potential Under UR2 - Medium Density Residential Zoning, Which Permits A Variety Of Medium Density Residential Forms Including Residential Care Facilities And Townhomes, (Which Have Previously Been Approved On This Site) Buyer & Buyer's Agent To Verify Permitted Uses With The Town. The Lot Features A 49.98' Frontage That Widens To 130+ Ft, Extending To An Impressive 800-1000 Ft Depth (Plan Of Survey Attached). The Land Is Mostly Level, Well Treed, And Provides Outstanding Privacy, An Ideal Setting For A Thoughtful Residential Development Or Investment Project. Conveniently Located Just Minutes From Downtown Amenities Including Shopping, Dining, Parks, Recreational Facilities, Canada Summit Centre, And Numerous Other Local Attractions. This Property Offers An Excellent Balance Of Natural Surroundings And Urban Proximity. A Rare Offering With Significant Future Potential In A Sought-After Area. (id:61852)
Royal LePage Rcr Realty
1110 - 150 Main Street W
Hamilton, Ontario
Hamilton's Most Desirable Building In Downtown area, Elegant Open Concept 1 Bedroom Condo With High Ceilings, Floor To Ceiling Windows In Living Room & Bedroom, One Bathroom, Kitchen With Island And Stainless Steel Appliances, Freshly Painted. Many Amenities In Building Include Pool, Games Room, Party Room, Stunning Lobby, Rooftop Lounge, Movie Theatre, Gym, Yoga Room And A Bike Room. (id:61852)
Royal LePage Signature Realty
797 Highway 6
Haldimand, Ontario
Great opportunity for a rare spacious bungalow situated on a 0.89 AC lot situated between Hamilton and Caledonia. Oversized driveway and insulated 36'x24' workshop/garage offers lots of potential of mechanic/hobbyiest. Two full updated baths, laminate flooring throughout, partially finished lower level with two additional bedrooms. Taxes, parking and any rental equipment and fees are unknown. (id:61852)
RE/MAX Escarpment Realty Inc.
103 - 190 Clark Boulevard
Brampton, Ontario
This comfortable 2-bedroom ground-floor suite has everything you need to feel right at home. An open living and dining area with walk out to you own large terrace. The galley kitchen offers plenty of counter space and storage. A separate nook can serve as a casual eat-in spot or a handy home office. Enjoy an ensuite laundry for convenience. A practical, well-laid-out home with the bonus of outdoor living ready for you to move in and make your own. Nestled in a family-friendly neighbourhood. Schools and parks, libraries and community centres close by. With transit options right at your doorstep, along with quick connections to GO Transit, ZUM, and major highways like the 407 and 410. Parking is available to rent. Tenant pays hydro and water. Pet friendly building. (id:61852)
Royal LePage Real Estate Services Ltd.
38 Desiree Place
Caledon, Ontario
Welcome to this brand-new townhome in Bolton East community of Amalfi Ridge! It has 4 bedrooms, 3.5 bathrooms. Secondary unit on Main level with Sep room, Full Washroom, A kitchen and Laundry hook up option. The second floor features high 10-foot ceilings, separate living and dining spaces for entertaining, and an open kitchen with quartz countertops, stainless steel appliances, and plenty of storage. Close to schools, parks, shops, and restaurants, this home offers both comfort and convenience. includes new appliances and blinds. (id:61852)
RE/MAX Champions Realty Inc.
Bsmt - 5623 Whitehorn Avenue
Mississauga, Ontario
Location, Location, Location! Welcome to this beautiful and well-maintained two-bedroom basement apartment located in the heart of Mississauga. Offering a private side entrance, this home provides comfort and privacy with a bright, spacious layout, laminate flooring throughout, and new energy-efficient vinyl windows that allow plenty of natural light. Ideal for small families or professionals, the unit is situated in a quiet, family-friendly neighborhood just minutes from Heartland Town Centre, top-rated schools, shopping, grocery stores, public transit, and easy access to Highways 401 & 403. Enjoy the convenience of having all essential amenities just steps away, making everyday living easy and stress-free. (id:61852)
Century 21 Green Realty Inc.
602 - 10 Tobermory Drive
Toronto, Ontario
Welcome to The Bristol House Condos, nestled in the sought-after Black Creek neighbourhood! This bright, west-facing suite offers over 850 sq. ft. of comfortable living space and features two spacious bedrooms plus an ensuite locker, a dedicated parking spot-a rare and valuable bonus. Even better, all utilities are included in the maintenance fees, an exceptional find in today's market. This well-managed, established building is professionally maintained and offers excellent amenities, including a fully equipped gym/fitness room for residents. The unit shines with newly installed laminate flooring throughout and brand-newly fridge and stove, making it truly move-in ready. Enjoy relaxing afternoons on the generously sized balcony, perfect for soaking in the west-facing sunlight. Convenience is at your doorstep with easy access to Highways 400, 401, and 407, Vaughan Mills, Yorkdale Mall, York University, schools, libraries, grocery stores, and everyday amenities. Commuters will love the proximity to TTC, LRT, and the new Line 6 Finch West LRT. Laundry is effortless with in-suite washer and dryer, in addition to laundry rooms on every floor. Spacious, well maintained, and offering incredible value, this home is ideal for first-time buyers, downsizers, empty nesters, or families looking for space and affordability. Rarely does a two-bedroom unit of this size, amenities, and value-including parking come along in Toronto-this one truly must be seen to be appreciated. (id:61852)
Royal LePage/j & D Division
Lower - 42 Rotherglen Court
Brampton, Ontario
Beautifully 2 Bedroom Walkout Legal Basement With 1 Washroom (Lower Level Only) For Lease. Suitable For Small Family. Friendly Neighborhood In High Demand Area, Separate Laundry. Renovated & Upgraded Home W/Pot lights Walk Out To Back Yard Shared With Upper Tenant ** This is a linked property.** (id:61852)
Homelife/miracle Realty Ltd
2506 Constable Road
Mississauga, Ontario
Welcome to this impeccably maintained home on a 61 X 155 foot lot, nestled in one of the most desirable family-friendly neighborhoods. Situated on a quiet, tree-lined street, this property offers a rare opportunity with a huge, oversized backyard the perfect space for outdoor activities, gardening, or future expansion. Whether you're a first-time homebuyer, renovator, or investor, the possibilities are endless! Located just minutes from the GO station, providing a quick and convenient commute, and is surrounded by top-rated schools, making it an ideal choice for growing families. Beautiful parks are also nearby, offering tranquil green spaces for relaxation and recreation. The neighborhood itself is well-known for its sense of community and charm. The home has been meticulously maintained, ensuring its move-in ready while offering plenty of room to make it your own. (id:61852)
Sotheby's International Realty Canada
18 - 3476 Widdicombe Way
Mississauga, Ontario
Step into this bright and airy, open-concept 2-bedroom condo designed for effortless living and entertaining. The heart of the home is a sleek, modern kitchen featuring elegant quartz counters, a stylish tile backsplash, and ample storage. Enjoy the luxury of 2.5 bathrooms, perfect for privacy and hosting friends. This layout offers unmatched convenience. Located in the vibrant and highly sought-after Erin Mills community, you're just steps away from top-tier schools, lush parks/trails, recreation, diverse local restaurants and shopping. Commuting is a breeze as the unit is minutes to the 403, 407, and QEW or available public transit. (id:61852)
Royal LePage Credit Valley Real Estate
20 Rosemarie Drive
Oro-Medonte, Ontario
RAISED BUNGALOW WITH IN-LAW POTENTIAL ON NEARLY HALF AN ACRE WITH ATTACHED GARAGE & A LOFT! Nestled in a peaceful Hawkestone setting near Lake Simcoe, this charming raised bungalow captures the best of small-town living with quick access to Highway 11 and is approximately 15 minutes to both Barrie and Orillia. Spend your days by the water at the nearby Hawkestone dock, pavilion, boat launch, and Oro Beach, or explore scenic trails only a short walk away. The nearly half-acre lot offers ample outdoor enjoyment with a large deck, two sheds, a fire pit, a chicken coop, and a kids' playset. The front of the home showcases great curb appeal, featuring an interlock walkway and a welcoming covered porch. The open-concept main level features hardwood and tile flooring, timeless finishes, and a bright kitchen with wood cabinetry, a breakfast bar, pantry, and some stainless steel appliances, including a gas stove, with clear sightlines into the living and dining areas. A walkout from the dining room opens to the back deck, where mornings start with coffee in the fresh air and evenings end surrounded by the sounds of nature. The primary bedroom includes a 3-piece ensuite and two double closets, while the main floor laundry with a sink adds everyday practicality. The fully finished basement, featuring a separate entrance, offers in-law potential and includes a cozy rec room with a gas fireplace, built-in bookshelves, a fourth bedroom, and a full bathroom. The attached two-car garage includes a loft area that provides additional storage, and the home is equipped with an 11 kW Generac generator. A truly inviting #HomeToStay in a setting that's easy to fall in love with. (id:61852)
RE/MAX Hallmark Peggy Hill Group Realty
4015 - 1000 Portage Parkway
Vaughan, Ontario
Welcome to this chic, freshly painted 1-bedroom suite in the luxurious Transit City Condos by Concord - where modern design meets unbeatable convenience. Step into 500 sq. ft. of thoughtfully designed space that invites you to relax and unwind. Sunlight pours through floor-to-ceiling windows, showcasing unobstructed north views - you can even spot Canada's Wonderland in the distance! The open-concept layout is perfect for entertaining, featuring upscale laminate flooring, a modern kitchen with quartz countertops, built-in stainless steel appliances, and ample cabinetry open to the bright living area with walk-out balcony access. The spacious bedroom offers a generous closet and stunning views from its own wall of windows. Indulge in world-class amenities: 24-hour concierge and security, a state-of-the-art fitness centre with a full-sized indoor running track, cardio and yoga zones, squash court, rooftop pool with cabanas and BBQs, and elegant party and meeting rooms. Located just steps from the new subway, Viva Transit, YMCA, Vaughan Mills, Wonderland, grocery stores, major highways, and more - this is truly luxury living in the heart of it all. From sleek finishes to resort-style amenities, this suite offers the perfect blend of style, comfort, and convenience. Come see why Transit City is one of Vaughan's most sought-after addresses! (id:61852)
RE/MAX Realtron Barry Cohen Homes Inc.
5310 - 195 Commerce Street
Vaughan, Ontario
Worth visiting once. Awesome unobstructed 180-degree south-west-north view. Newly built Festival Condos by Menkes - live in this spacious 1 bedroom plus den with unobstructed views. The open concept layout has lots of natural light. Premium finishes include an upgraded kitchen with quartz countertops, upgraded floors, ensuite laundry and a double balcony. Walk to the subway station, bus terminal, shops, restaurants and more! Close To Ikea, Vaughan Hospital, Walmart, Costco, Cineplex, Vaughan Mills Mall. (id:61852)
Century 21 Percy Fulton Ltd.
161 Hawkview Boulevard
Vaughan, Ontario
Discover the pinnacle of contemporary living in the heart of Vellore Village with this beautiful townhouse. Offering a harmonious blend of style, comfort, and convenience, this exquisite home is a testament to modern living. Step inside and be greeted by the sleek and sophisticated design that flows seamlessly throughout the entire home. Clean lines, high ceilings, and an abundance of natural light create an inviting and airy ambiance. The heart of this home is the kitchen, thoughtfully designed with stainless steel appliances, quartz countertops, and an expansive island great for entertaining. 2 bathrooms have undergone ameticulous renovation w/contemporary fixtures, stylish vanities, and designer finishes. Nestled in the heart of Vellore Village, you'll enjoy easy access to parks, schools, shopping, dining, and major transportation routes, enhancing your daily life. (id:61852)
Royal LePage Signature Realty
202 - 78 Sunset Boulevard
New Tecumseth, Ontario
Fantastic starter or the perfect place to downsize yet still have all the space you need to enjoy the "I wants & I need". This well kept building which does have an elevator in the relaxing foyer is in the community of the Nottawasaga Inn where there is a recreation center with an indoor & outdoor pool, fitness facility & lots of golfing. This lovely bright condo has been freshly painted, new laminate floor, all light fixtures replaced. Kitchen offers appliances & a breakfast bar overlooking generous living & dining which has a walk out to a northern view balcony, private & overlooks trees and walking path. Primary has w/in closet & large b/in dresser/shelving unit. Large 4 pc bathroom & ensuite stackable washer & dryer. You won't be disappointed.....BONUS ... 2 parking spaces. Move in & enjoy your life, the price is right! (id:61852)
Coldwell Banker Ronan Realty
5312 - 898 Portage Parkway
Vaughan, Ontario
Welcome To Transit City Condos! This Bright And Modern 1-Bedroom + Den Suite Offers A Highly Functional Layout With Floor-To-Ceiling Windows And Beautiful Unobstructed Views. The Spacious Den Is Perfect For A Home Office Or Guest Room, Making It Ideal For Professionals Or Couples. The Suite Features A Sleek Open-Concept Kitchen With Built-In Appliances, Contemporary Finishes, And A Walkout To A Large Private Balcony. Available Immediately, Freshly Cleaned, And Move-In Ready. Located In The Heart Of The Vaughan Metropolitan Centre, You're Just Steps To The VMC Subway, Bus Terminal, YMCA, Restaurants, Cafes, Shopping, And Quick Access To HWY 400/407. (id:61852)
Intercity Realty Inc.
#57 2/f Bedroom - 10 Calamint Lane
Toronto, Ontario
Modern Newly Built Townhouse Ideally Situated At The Prime Intersection Of Finch & Pharmacy. One Bedroom on 2nd floor for subletting with access to private 4 piece bathroom and the kitchen on ground floor. Hydro, water and gas utilities included. Stylish Kitchen With Quartz Countertops And Stainless-Steel Appliances, Smart Lighting and Laminate Flooring. Just Minutes To Hwy 401, 404, DVP, Seneca College, TTC Bus Stops, Fairview Mall, Bridlewood Mall, Schools, Parks, And The L'Amoreaux Sports Complex, This Home Perfectly Combines Luxury, Comfort, And Accessibility In One Of Scarborough's Most Sought-After Neighbourhoods. (id:61852)
Homelife Landmark Realty Inc.
913 - 300 Alton Towers Circle
Toronto, Ontario
Luxurious Corner Condo in Prime Location! Welcome to this bright and spacious corner unit offering an ideal blend of comfort and convenience. Featuring two generously sized split bedrooms, a versatile solarium, and laminate flooring throughout. This home is perfect for modern living. Enjoy an abundance of natural light and breathtaking, unobstructed views overlooking the park. With two full bathrooms, a tandem parking spot that fits two vehicles (P89), and a convenient locker for extra storage, this unit has it all. Maintenance fee includes utilities, cable, and home phone services. Steps from top-rated schools, parks, TTC transit, plazas, restaurants, and more. Everything you need is right at your doorstep. (id:61852)
RE/MAX Community Realty Inc.
981 Deer Valley Drive
Oshawa, Ontario
Welcome to this exceptional luxury residence nestled in the highly sought after Northglen community of Oshawa. Offering approximately 3,350 square feet above grade and nearly 5,000 square feet of total living space including the finished basement, this impressive five bedroom home delivers both scale and sophistication for modern family living. The main level is thoughtfully designed with newer flooring and pot lights throughout, a generous family room anchored by a gas fireplace, a large dedicated office ideal for remote work, and a spacious kitchen and dining area perfect for everyday living and entertaining. An elegant winding staircase leads to the upper level, where well proportioned bedrooms provide comfort and privacy for the entire family. The finished basement features a separate entrance, full kitchen, and bathroom, presenting excellent income or in law suite potential. Outdoors, the property truly shines with a private backyard retreat complete with a large deck and heated pool, all backing directly onto a park. Enjoy uninterrupted western exposure and breathtaking sunset views in a serene, green setting rarely found. An outstanding opportunity to own a refined, move in ready home with space, versatility, and an exceptional outdoor lifestyle in one of Oshawa's most desirable neighbourhoods. (id:61852)
RE/MAX Hallmark Realty Ltd.
402 - 1863 Queen Street E
Toronto, Ontario
If you are looking for a boutique-style condo building set in the vibrant Beaches then this might be the address for you! With glorious south-facing views; this spacious split 2 bedroom floor plan is bright and inviting. Open-concept kitchen features granite countertops, breakfast bar and overlooks the dining room...perfect for entertaining your guests even when meal prepping or just order in from the many cool restaurants in the neighbourhood. Finish off your day with a comfy chair set on your over-sized balcony featuring 2 walk-outs! The Primary bedroom has a private 4pc ensuite along with a walk-out closet. No shortage of storage space with the additional owned locker. Underground parking means a warmer car and no snow removal...Win!Win! Come and check it out!! (id:61852)
Royal LePage Signature Realty
622 - 90 Broadview Avenue
Toronto, Ontario
Urban chic living at The Ninety Lofts. This stylish soft loft features a spacious open-concept 1+Den layout with concrete ceilings, engineered hardwood floors, and premium finishes throughout. Sleek kitchen with integrated appliances and gas stove. Versatile den ideal for a home office. Located at 90 Broadview in the heart of Riverside, steps to top restaurants, shops, parks, transit, and more. (id:61852)
RE/MAX Crossroads Realty Inc.
