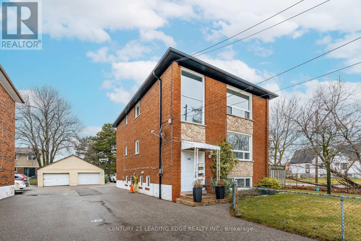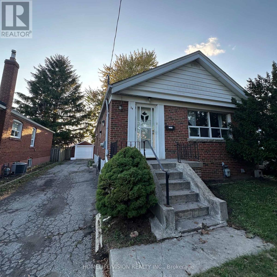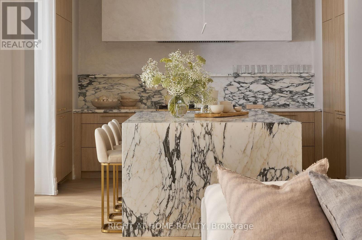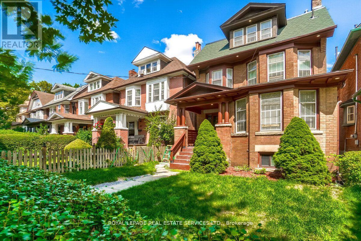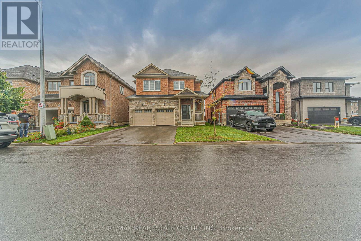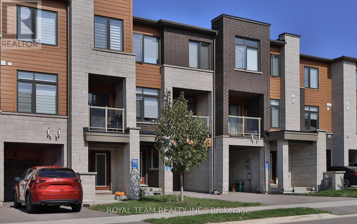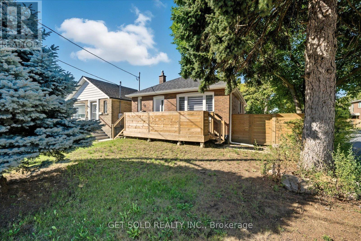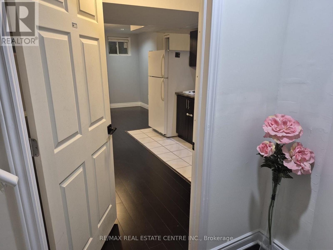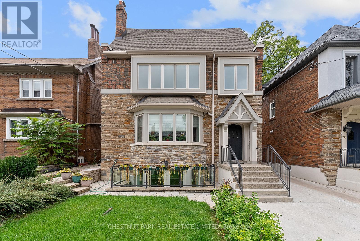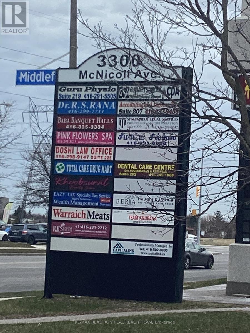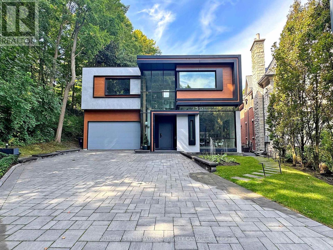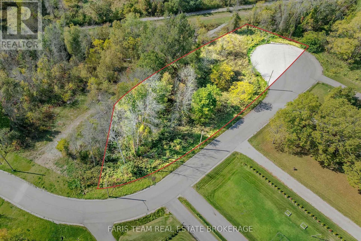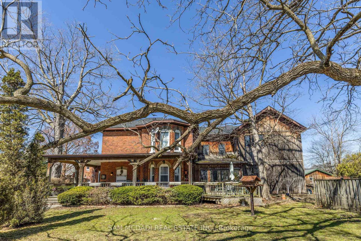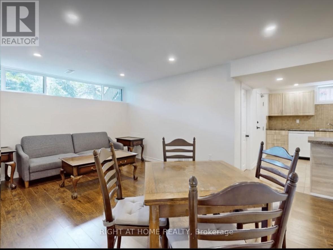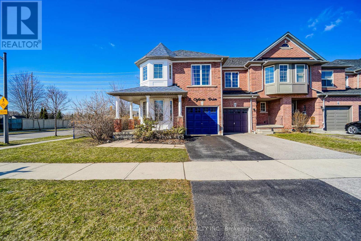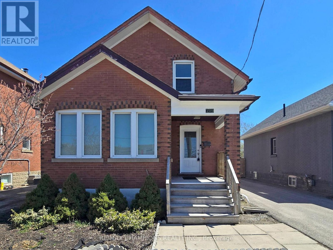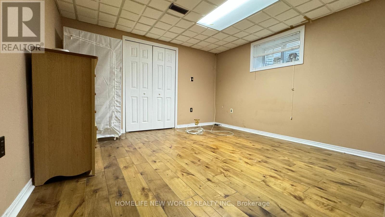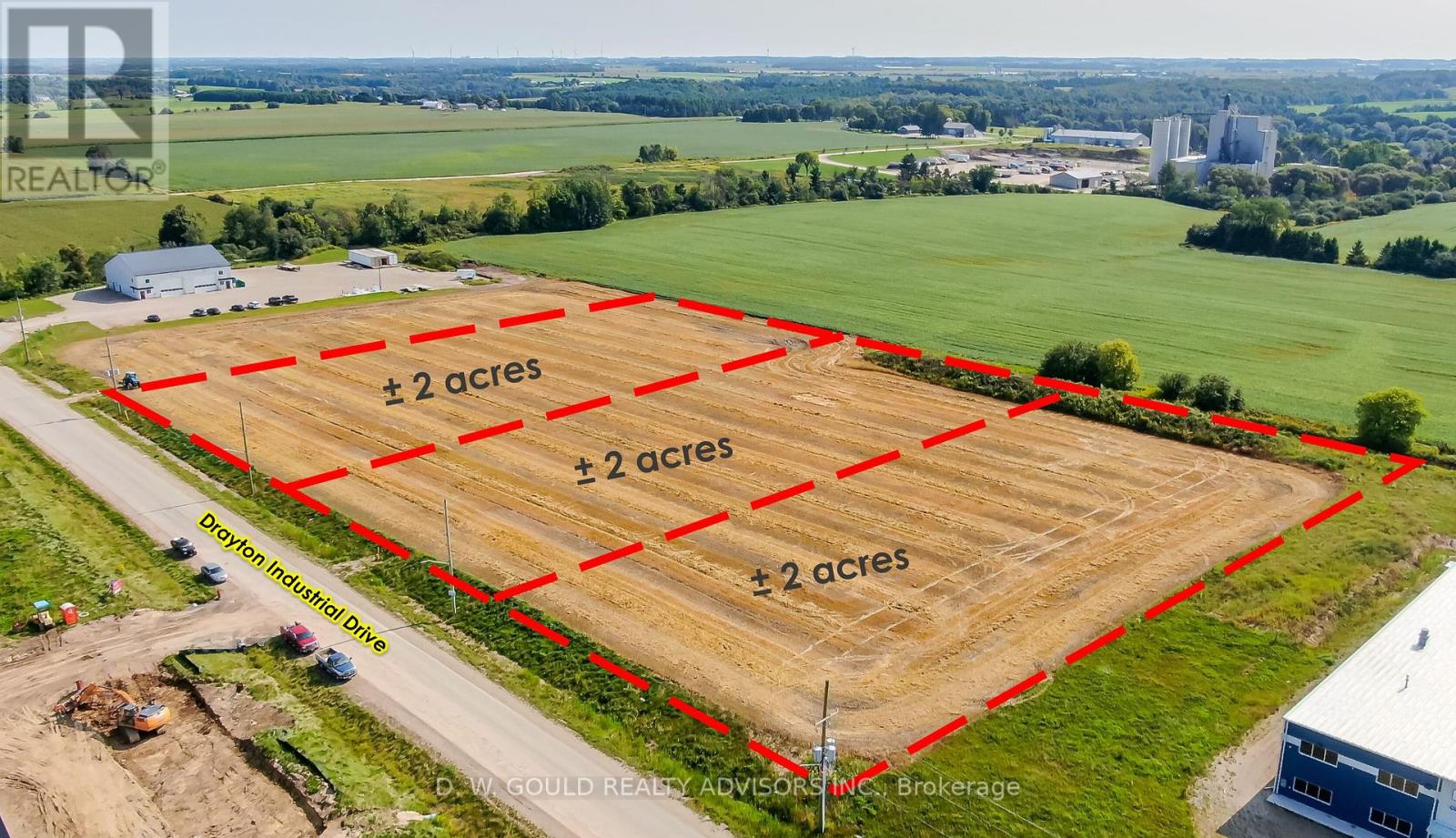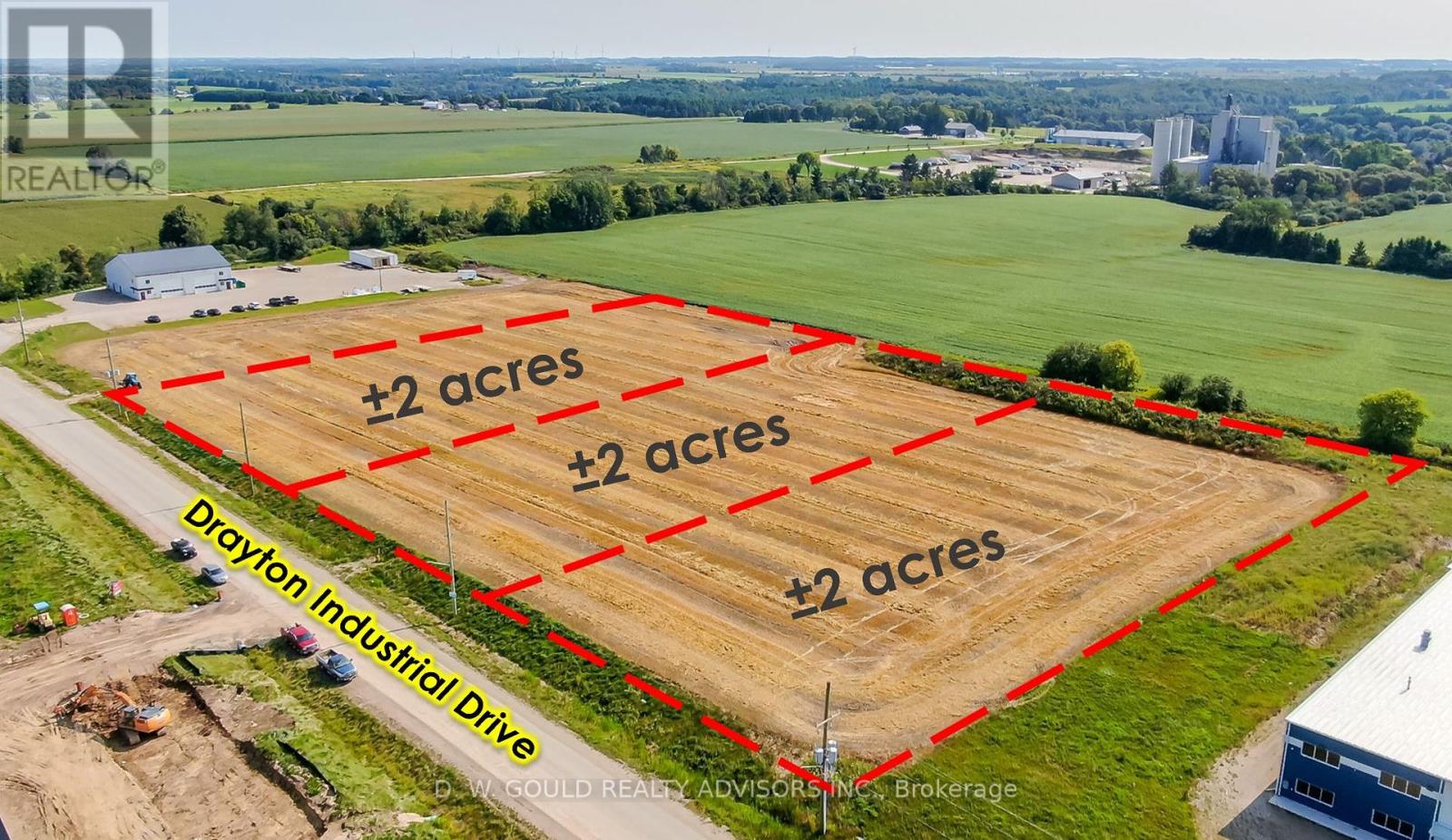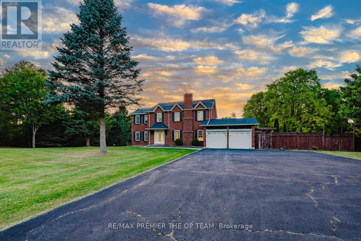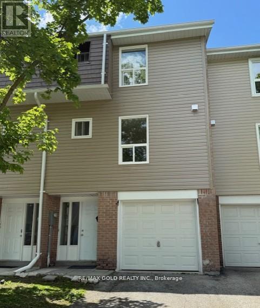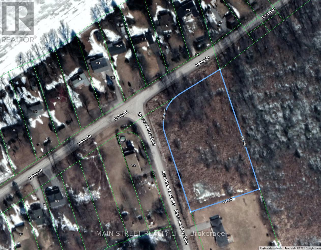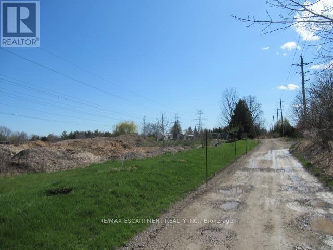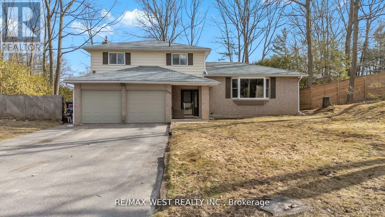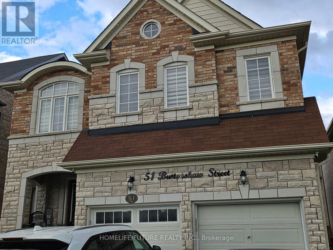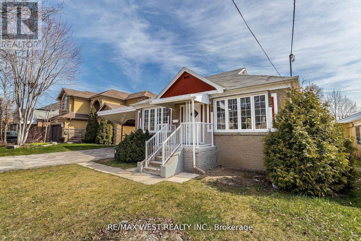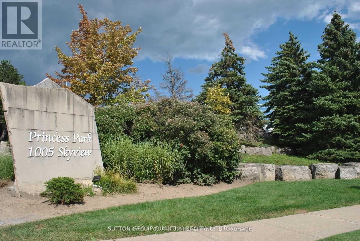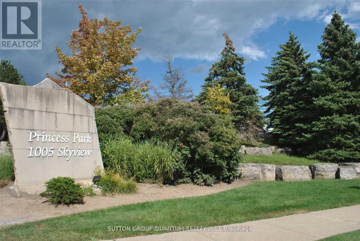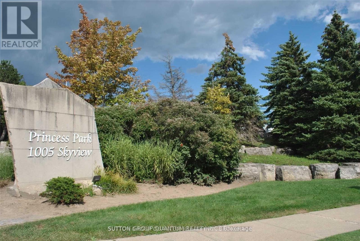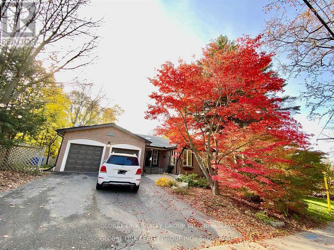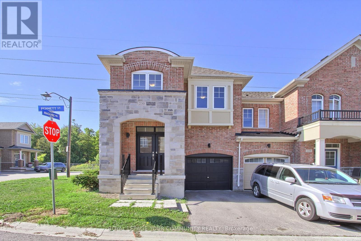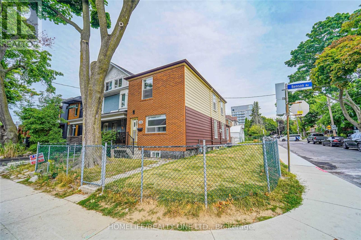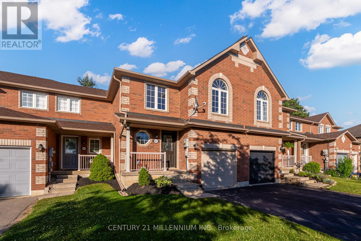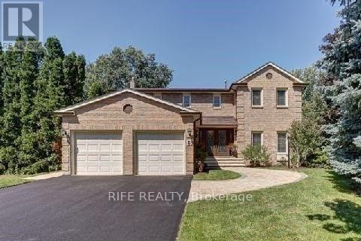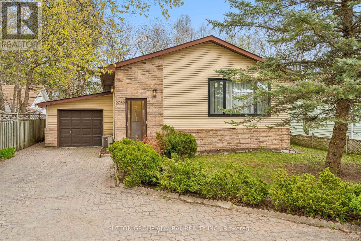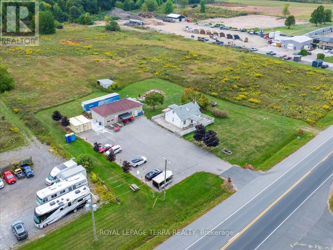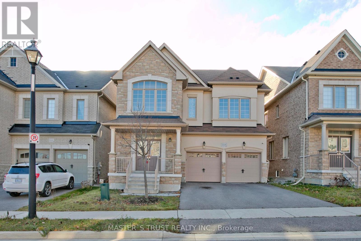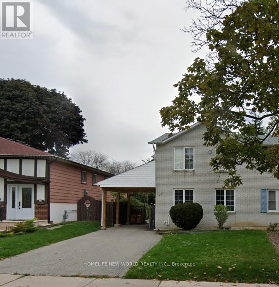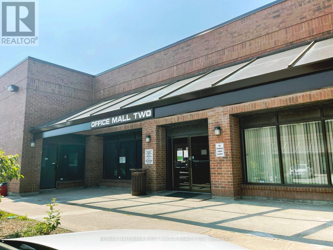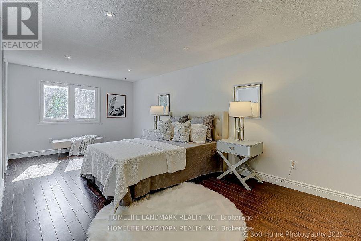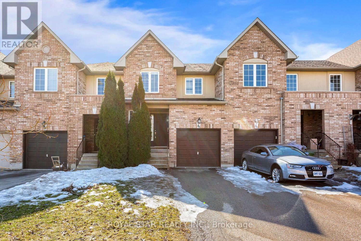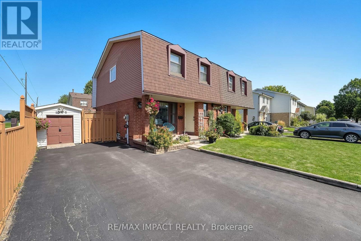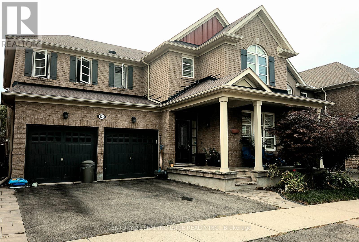1 - 796 Midland Avenue
Toronto, Ontario
Location, Location, Location! 796 Midland Avenue is an ideal choice for renters seeking a blend of comfort, convenience, and style. This spacious apartment offers a modern layout with ample natural light, creating a warm and inviting atmosphere. Located in a well-connected area, it provides easy access to public transportation, shops, and local amenities, making daily life more convenient. The unit features appliances and a well-maintained interior, freshly painted, ensuring a hassle-free living experience. With its thoughtful design and prime location, 796 Midland Avenue is a perfect place for a family looking for close proximity and accessibility to the city. **EXTRAS** 1 PARKING INCLUDED, 2 parking spots is negotiable. (id:61852)
Century 21 Leading Edge Realty Inc.
34 Inniswood Drive
Toronto, Ontario
Build Your Future in Wexford! Set On A Generous 40x125 Ft Lot In A Quiet, Family-Friendly Neighbourhood, This Solid, Well-Maintained Bungalow Offers Incredible Potential For Builders And Investors. With Torontos New Multiplex Zoning, This Is A Prime Opportunity To Construct A 4-Plex And Generate Substantial Rental Income. The Existing Home Features A Bright, Open-Concept Layout, Plenty Of Natural Light, A Separate Entrance To The Basement, And A Detached Garage With Room For 1 CarPlus Parking For 5 More On The Private Driveway. Move In, Rent Out, Or Plan Your BuildThe Choice Is Yours. Located Near Great Schools, Parks, Shops, And Transit, This Is A Rare Opportunity In A Well-Established, High-Demand Community. (id:61852)
Homelife/vision Realty Inc.
37 Rippleton Road
Toronto, Ontario
Option to rent furnished also available. *****Showcased in the "WORLD'S BEST INTERIORS II - 50 INTERIORS FROM AROUND THE GLOBE". *****Internationally Featured by "ARCHITECTURAL DIGEST", "ELLE DECORATION" magazine and Canada's "HOUSE & HOME" magazine's video tour! *****Rare ground floor in-law bedroom suite with en-suite bathroom. *****Rare 2 kitchen layout: main kitchen with La Cornue gas range and a butler's kitchen with full appliance set including 48" Wolf gas range top and Miele steam oven. *****Soaring double-storey foyer with skylight. *****Backyard with unobstructed park-like view. ***** Professional landscaping with majestic front and backyard design. *****Meticulous details and craftsmanship include highest-end marble imported from Italy, European handcrafted crown moulding, custom chandeliers and lighting, specialty glass from Tiffany & Co's coveted supplier, and boutique walk-in closets. *****Conveniences include security and smart home features. *****Close to renowned private schools (including Havergal, TFS, Crescent School & UCC), private clubs (Rosedale G.C., Granite Club) and Botanical Garden (Edwards Garden). (id:61852)
Right At Home Realty
205 Gabrielle Mews
Whitchurch-Stouffville, Ontario
Welcome To This Rarely Offered 4+1 Bedroom, 4 Bathroom Home, Ideally Nestled On A Quiet, Pie-Shaped Cul-De-Sac In One Of The Areas Most Sought-After Family-Friendly Neighbourhoods. With Over 100 Feet Of Property At The Rear and over 2900sqft of living space, this Home Is Thoughtfully Designed For Growing Families. The Bright, Upgraded Solarium Seamlessly Integrated With The Kitchen Creates A Versatile Space Perfect For A Play Area, Homework Zone, Or A Cozy Sunlit Reading Nook. Step Outside To A Backyard Built For Lasting Memories, Featuring A Newly Refinished Sierra Stone Deck Ideal For Weekend Barbecues, Outdoor Dining, And Relaxed Family Gatherings. Enjoy The Peace And Safety Of A Low-Traffic Street, All While Being Just Minutes From Schools, Beautiful Parks, And Everyday Amenities. Whether Its Morning Walks To School Or Quiet Evenings Spent Outdoors, This Home Offers The Space, Warmth, And Community Feel Every Family Dreams Of. (id:61852)
Century 21 Percy Fulton Ltd.
Central Home Realty Inc.
31 Tyndall Avenue
Toronto, Ontario
Great Opportunity To Own Gorgeous Fully Renovated Triplex+1(Basement), "Edwardian House" Located At Desirable South Parkdale Area, South Of King And West Of Dufferin, 10 Mins To Downtown Core, Steps Away From TTC, The Ex, Liberty Villiage, Waterfront, CURRENTLY Fully Leased. The Brochure With Rent Roll Breakdown And Detailed Property Information Is Available Main Floor/2 Bedrooms, 2nd Floor/2 Bedrooms, 3rd Floor/2 Bedrooms, Basement/1 Bedroom, 4 Lane Parking At The Rear. This property qualifies for agarden suite build, in the rear portion of the lot, under Toronto's new garden suite program. The maximum size of a permitted 2-storey as of right garden suite build appears to be approximately 1,055 square feet total (over two floors, main and upper).And full basement also possible.The report is attached (id:61852)
Royal LePage Real Estate Services Ltd.
85 Homestead Way
Thorold, Ontario
Welcome to 85 Homestead Way! Beautiful home located in the highly sought-after Rolling Woods community. This spacious 4-bedroom, 4-bathroom home offers nearly 3,000 sq. ft. of modern living with high-quality finishes throughout. Large windows fill the home with natural light, highlighting the open-concept main level, which features a large kitchen perfect for entertaining or everyday living. The family room features fireplace. Upstairs, the primary suite boasts a luxurious 5-piece ensuite, accompanied by three additional bedrooms and a conveniently located laundry area. The fully finished basement includes an additional bathroom, providing versatile living space. Enjoy the double garage, fully fenced backyard, an proximity to many attractions, including: golf courses, shopping, dining, wineries, Niagara Falls and Niagara-on-the-lake. (id:61852)
RE/MAX Real Estate Centre Inc.
124 Bravo Lane
Newmarket, Ontario
Welcome To This Bright Stunning Fully Freehold 3 Bed 3 Bath Townhome! Paderno Model by Sundial Homes. Open concept Layout With Functional Floorplan & Large Windows. 9 Ft Ceilings On Main, Hardwood Floors, Living/Dining With A Walk-Out Balcony. Spacious Kitchen With Ample Storage & Center Island With Breakfast Counter. Top Level Laundry For Convenience, Primary Bedroom with 4 Piece Ensuite & Spacious 2nd Bedroom, both With Walk-In Closets. Sunfilled 3rd Bedroom. Avoid The Inclement Weather with a Direct Entry From the Private 1 Car Garage and Partially Covered 2 Car Driveway. Steps to Alexander Muir Public School, Upper Canada Mall, Restaurants, Parks, Trails, Public Transit, Newmarket Go Station & More! (id:61852)
Royal Team Realty Inc.
74 St Hubert Avenue
Toronto, Ontario
Attention builders, developers and investors. This East York bungalow is situated on a corner lot and has been newly renovated with 2+2 bedrooms and 2 bathrooms and is move-in ready with a detached garage and parking for 2 cars. The city has approved a variance to construct a three storey multiplex with three separate 2 bedroom/2 bathroom units and building permits have been obtained. Approval for a garden suite and basement unit are also possible. (id:61852)
Get Sold Realty Inc.
-Bsmnt - 290 Cedric Terrace
Milton, Ontario
Spacious, Bright And Clean 1 Bedroom Basement Apartment For Rent In The Most Desirable Area Of Milton With Large Windows. Good Size Bedrooms, Ideal For Small Families, Professionals And Students. It Has A Separate Side Entrance, Separate Laundry, No Smoking, 1 Parking Spot. Close To School, Park, Rec. Centre, Bus Stop, Grocery Stores, Bank. 1 Car Parking, No Smoking. Tenant/ Agent To Verify All Information. (id:61852)
RE/MAX Real Estate Centre Inc.
1050 Burnhamthorpe Road E
Mississauga, Ontario
This parcel of land is located in Applewood neighbourhood in Mississaugaon Burnhamthorpe East, between Tomken Road and Dixie Road. It islocated in the heart of Mississauga near Square One shopping centre.Transportation is located right next to this property with Miway bus routeand highway 403/ 401 can be accessed with a 5 minute drive on CawthraRoad. There is a heritage home which can be incorporated into anydevelopment effort. The Ideal development would be townhomes with any development.This exceptional parcel of land offers a rare chance to invest in one of Mississaugas most established and diverse communitiesApplewood. Situated on Burnhamthorpe Road East, between Tomken and Dixie, this site is ideally positioned in the heart of the city, just minutes from Square One, major highways (403/401), and key transit connections via MiWay.Applewood is a vibrant, well-planned neighbourhood that blends residential charm with urban convenience. The area boasts a mix of single-family homes, townhomes, and apartment buildings, complemented by mixed-use developments that promote walkability and access to everyday amenities. Residents enjoy nearby green spaces such as Bloor Athletic Field and Willowcreek Park, enhancing the quality of life for families and professionals alike.Included on the lot is a designated heritage home that adds character and architectural interest to any future development. With city initiatives supporting smart growth and densification, the property is ideally suited for a townhouse development that thoughtfully integrates the existing structure.Whether you're a seasoned developer or investor, this site offers the ideal balance of location, infrastructure, and long-term value potential. Don't miss this opportunity to shape the next chapter in one of Mississaugas most promising neighbourhoods. (id:61852)
Sotheby's International Realty Canada
Upper - 472 Oriole Parkway
Toronto, Ontario
Lovely east-facing approx 1,600 sq ft upper level unit offering 3 bedrooms and 2 bathrooms. Bright and inviting living and dining rooms feature hardwood flooring. Modern kitchen with stainless steel appliances. Includes one garage parking space with automatic garage door. (id:61852)
Chestnut Park Real Estate Limited
209 - 3300 Mcnicoll Avenue
Toronto, Ontario
Great location, Bright big unit, great exposure, Very well Established Busy Plaza and Professional Office building, Good For All Types Of Professional Offices, Medical Use, Plaza With Supermarket, Food Place, Suitable For many Types Of Businesses, Prime Location At Finch/Midland, Ample Parking Spaces Available, TTC access, Near currently used as physio clinic (id:61852)
RE/MAX Realtron Real Realty Team
12 Winton Road
Toronto, Ontario
**Architecturally Significant Masterpiece in Hoggs Hollow!** A true statement property with a modern design, resort amenities, and complete privacy on an exclusive street, one of four homes! No detail spared in this *contemporary, custom residence* set on one of the areas most spectacular lush, treed lots. Your own *private, Zen-inspired resort* with soaring floor-to-ceiling windows, 11.5ft ceilings throughout the main floor, 10.5ft ceilings throughout the second floor, skylights, and sun-filled living spaces. The Owners have further customized this already stunning home $$$ The main level boasts an *open-concept layout* with a double-sided wall aquarium, Spacious principal rooms, gourmet kitchen, multiple serveries, outstanding millwork, artistic accent walls, and unique ceiling designs. Glass railings, custom lighting, and recessed features enhance the architectural flow. Retreat upstairs to the *year-round 2nd floor heated solarium with balcony, retractable windows and hot tub. This home is equipped with a Private glass elevator that spans all levels, multiple gas fireplaces, sound system with built-in speakers and Home Automation. 2 furnaces, 2 CAC, CVAC, and full security with cameras complete the homes impressive features. The lower level is an entertainers dream: 5th bedroom with ensuite, home theater room, Infrared Sauna, entertainers bar, enclosed kitchen, fitness room, spacious rec area with stunning wine wall, and walkout to the yard. The rear grounds are pure resort luxury with pool + waterfall, spacious patio, built-in BBQ, custom lighting & professional landscaped that further extends surrounded by a Private Treed Lot and beyond. For convenience, this home features a generator, heated Driveway, back patio and Walk-In landing into the basement. *** The Owners are open to the "Buy Option', should the Tenant's wish to Purchase. *** (id:61852)
Sotheby's International Realty Canada
7 Reinbird Street W
Severn, Ontario
Top 5 Reasons You Will Love This Property: 1) Take advantage of a brand-new road along with connections to natural gas, municipal water, and sewer, providing a fully serviced property ready for future development 2) Settled in urban Coldwater with open farm fields behind, this lot offers the perfect mix of small-town charm, privacy, and quick highway access for easy commuting 3) Endless possibilities await, where you can build your dream home, pursue severance for multiple lots, or explore higher-density opportunities to maximize investment 4) Everyday convenience is close by with shops, restaurants, and amenities just minutes away, plus direct access to the Tay Trail for outdoor recreation 5) A rare find in a thriving community where available land is scarce, making this an excellent opportunity for builders, investors, or future homeowners. (id:61852)
Faris Team Real Estate Brokerage
42 Foursome Crescent
Toronto, Ontario
Spectacular Bayview & Yorkmills Masterful Customized Residence Designed By Famous Architect Richard Wengle. This French Transition Mansion Nestled in The Prestigious St. Andrew neighborhood With Approximately 4500ft+1500ft Of Luxury Living Space. This Family Home Set High Standards Of Living & Entertainment, Showcasing The Fine Craftsmanship & Advanced Home Technology. Gorgeous Street Presence W/ Limestone Exterior, Build-in Car Lift Garage Offers 3 Indoor Parking Spots, Professional Landscaping With Elegant Presence & Privacy. Smartphone App Lined Advanced Smart Home Automation & Security Camera System. Pellar Windows & Door System, Floor-to-Ceiling Glass Sliding Door & Walk-Out To Deck. Foyer & Mud Rm With Heated Spanish Porcelain Tiles, Distinguished Marble Fireplace, Fabulous Marble Countertop & Backsplash For Kitchen, Pantry & Central Island, High-End Kitchen Cabinets, Top-Tier Wolf and Subzero Appliances, Build-in Miele Dishwasher, Microwave & Coffee Machine. 4 Spacious Bedrooms W/ Walk-In Wardrobes & Ensuites At 2nd Floor. Master Suite with Marble Fireplace, His & Her Walk-in Closet Rms, Luxury TOTO Washlet, Steam Rm/Shower Rm. Heated Tiled Floor Finished Basement, Wet Bar, Fireplace, Home Theater, Nanny Rm with Private Ensuite, Bright & Spacious Gym, Large Customized Wine Cellar. Spacious Lundry Rm, 2nd Laundry at 2nd Floor, 2 Sets of Furnaces, Elevator, Plenty Of Storage Space, Minutes To Local Shops, Parks, Renowned Public/Private Schools, Hwy401. (id:61852)
Homelife Landmark Realty Inc.
6 Drayton Street
Norfolk, Ontario
Welcome to 6 Drayton Street, Norfolk County. A Dream Home Just Blocks from Port Dover Beach Nestled on a peaceful street in the heart of Norfolk County,6 Drayton Street is a spacious, well-maintained family home offering the perfect blend of comfort, potential, and location. Situated on an oversized lot with the potential for future severance or expansion, this property is an exceptional opportunity whether you're looking for a home to move into immediately or renovate into your dream property. (id:61852)
Sam Mcdadi Real Estate Inc.
36 Aurora Heights Drive
Aurora, Ontario
Immaculate, cozy , Bright and quiet Basement Apartment for lease. Close to public transportation, Park, Elementary and High Schools, Walking distance to Aurora Community Center, Shops and Trails. This unit has large windows with lots of sunlight. Brand new kitchen with laminate floors and pot lights. Its a MUST SEE!!! AAA TENANTS WANTED! NO PETS preferred because of severe allergy. Non Smoking premises. (id:61852)
Right At Home Realty
2 Oglevie Drive
Whitby, Ontario
Stunning Freehold End Unit Corner Town Home Located In Sought After North Whitby Community. This 3 Bedroom 3 Washroom Home Features an Open Concept Layout with an additional 2nd Floor Family Room. Plenty Of Windows that Provide an Abundance Of Natural Light Thru-Out. Large Eat-In Kitchen. Spacious Living Room With Walk-Out To A Large Fully Fenced Yard. Garage Access From The Home. Master Bed With Ensuite & Walk In Closet. Finished Basement with a Large and Spacious Rec Room perfect for Entertainment. Best Suited Location for Families with Walking Distance to Whitby North Smart Centre, Bus Stop, Parks. Steps from Schools, Community Centre. (id:61852)
Century 21 Leading Edge Realty Inc.
219 Queen Street W
Brampton, Ontario
Location, Location, Location!! Great Potential For Rezoning into commercial. Lots of parking spots in the rear of the property. Main floor Kitchen has been converted to a work space area, can be converted back to Kitchen as all electrical & pluming are there. Entry from the back enclosed porch to kitchen area. Combination Liv/Din Room with strip hardwood flooring. Pot lights & Crown Maudling. Main floor 2 Pc power room 2nd floor Kitchen can be converted back to 3rd bedroom. 4Pc Bathroom & 2 Bedrooms. Unfinished Basement with above grade windows. Upgraded electrical panel. Newer windows throughout the home except 2 windows on the main level. Newer Furnace. Square Footage is Approximate. (id:61852)
RE/MAX Champions Realty Inc.
186 Henderson Avenue
Markham, Ontario
Bright & Spacious Basement Apartment In The Heart of Thornhill, Offering 1 Bedroom Big Apartment Walk-Up To Backyard. Huge Primary Bedroom And Living-Room, Very Functional Layout. Rent Includes 1 Parking Spot. (id:61852)
Homelife New World Realty Inc.
6ac - 47 Drayton Industrial Drive
Mapleton, Ontario
+/- 6.536 acres of rectangular/flat vacant Industrial/ Commercial Lot in Drayton. Seller will consider severance to 2-4 acres. General industrial Zoning allows a good range of uses including contractor's yard, auto body repair shop, transport establishment, etc. Municipal water and sewage available. *Legal Description Continued: PARTS 3 & 4, PLAN 61R22414; SUBJECT TO AN EASEMENT IN GROSS OVER PART 3 PLAN 61R22414 AS IN WC594420; TOWNSHIP OF MAPLETON **EXTRAS** Address updated from 41 to 47 Drayton Industrial Dr. by Municipality last week of January 2024, after severance. Please Review Available Marketing Materials Before Booking A Showing. Please Do Not Walk The Property Without An Appointment. (id:61852)
D. W. Gould Realty Advisors Inc.
2ac - 47 Drayton Industrial Drive
Mapleton, Ontario
+/- 2 acres (subject to severance) of rectangular/flat vacant Industrial/ Commercial Lot in Drayton. General industrial Zoning allows a good range of uses including contractor's yard, auto body repair shop, transport establishment, etc. Municipal water, sewage & gas servicing available. *Legal Description Continued: PARTS 3 & 4, PLAN 61R22414; SUBJECT TO AN EASEMENT IN GROSS OVER PART 3 PLAN 61R22414 AS IN WC594420; TOWNSHIP OF MAPLETON **EXTRAS** Address updated from 41 to 47 Drayton Industrial Dr. by Municipality last week of January 2024, after severance. Please Review Available Marketing Materials Before Booking A Showing. Please Do Not Walk The Property Without An Appointment. (id:61852)
D. W. Gould Realty Advisors Inc.
8 Elite Road
Caledon, Ontario
Set on 4.08 acres in a sought-after estate community, this family home blends elegance, comfort, and modern upgrades. With 4 bedrooms, main floor laundry, and a cozy family room anchored by a gas fireplace, the layout is designed for everyday living. The custom kitchen features granite countertops, stainless steel appliances, pot lights, a pantry, and a wine rack, while the formal dining room overlooks the property, creating the perfect atmosphere for gatherings. Outdoors, enjoy extensive decking, a large attached garage, and an in-ground pool, an entertainers dream for summer days. Recent updates include stylish new lighting, a refreshed second-floor bathroom, and a fully finished lower level with abundant space, including a renovated bedroom ideal for family or guests. This is your opportunity to own a prestigious Caledon estate offering both luxury and tranquility in one of the areas most exclusive settings. (id:61852)
RE/MAX Premier The Op Team
40 Ellis Drive
Brampton, Ontario
Well Kept And Spacious 3 Bedrooms Townhouse. 3 Good Size Bedrooms And Walkout Finished Basement. Close to Park ,Kids Play Area And Visitor Parking. Inside The Community. Steps To School, Transit And Bramalea City Centre. Public Transportation, Shopping Plaza, And Others .water included in maintenance fee, with common elements, and bldg insurance (id:61852)
RE/MAX Gold Realty Inc.
58 Trail Boulevard
Springwater, Ontario
A real Show Stopper & True pride of ownership, All-brick Sun Filled Luxurious home in the exclusive Stonemanor Woods community. Blending peaceful country living with city convenience, this property is set on a premium corner lot with incredible curb appeal.The pool sized backyard is a true oasis, featuring an interlocking patio, a fully equipped outdoor kitchen, a hot tub, a Gazebo with outdoor Furniture and lush gardens to host elite gatherings. Inside, you'll find a grand staircase, a chefs kitchen with granite countertops, and many upgrades, including smooth ceilings, new light fixtures, and fresh paint. Equipped with five bedrooms, including two with private ensuites, this home offers plenty of space for family and guests. Experience luxury living with golf, skiing, and nature trails nearby. Wow how you can miss the Lifetime opportunity to own and live to create your dream stories in this beautiful House..!! (id:61852)
RE/MAX Millennium Real Estate
Lots 40, 41, 42, & Blk C Riverview Beach Road
Georgina, Ontario
Opportunity to own a huge land, totaling 4 lots, steps away from Lake Simcoe access. Close to all amenities and recreational activities, including golf course. (id:61852)
Main Street Realty Ltd.
1525 Snake Road
Burlington, Ontario
Discover the perfect canvas for your next project with this expansive 7-acre lot located at 1525 Snake Road in Burlington, Ontario. Nestled in a serene and rural setting, this property offers exceptional potential for residential, recreational, or agricultural use. Surrounded by natural beauty and just minutes from major roadways, including Hwy 403 and the QEW, youll enjoy a peaceful country atmosphere while staying close to city conveniences. With ample space and incredible privacy, this land provides endless possibilities for development or leisure. **EXTRAS** Property being sold under power of sale (id:61852)
RE/MAX Escarpment Realty Inc.
279 Sunnidale Road
Wasaga Beach, Ontario
Space! Space! Space! Walk into this large open concept side split with 3 sitting rooms, 4 bedrooms, fully finished basement including 4th bedroom, rec room and full bathroom. Home features an oversized lot with an amazing in ground pool ready for the summer, and plenty of space for entertaining. Other features include a large double attached garage, 3 bathrooms, 2 fireplaces, easy access to the beach and recreation facilities such as the YMCA and Rec plex, also close to shopping. Just over an hour commute to Toronto, 25 min drive to Blue Mountain Resort and 4 minutes to the beach. This Wasaga Beach home offers offers a perfect blend of open concept, comfort, functionality and a private yard perfect for entertaining. Must be seen to be appreciated! (id:61852)
RE/MAX West Realty Inc.
Bsmt - 51 Buttonshaw Street
Clarington, Ontario
Discover this just-finished, stunning Legal Basement apartment in the heart of Bowmanville. Bowmanville's most desirable community.Featuring a private side Separate entrance. This bright and beautifully 2-bedroom basement has large windows, allowing natural light to flood the entire apartment. Enjoy brand-new appliances, a modern open-concept kitchen with quartz counter top. A luxurious 3 pcs bathroom with Gold trim Finish to it. The spacious layout easily accommodates a living and dining area, while both bedrooms are generously sized, each with a double closet.Finished with elegant laminate flooring throughout, this apartment combines comfort and style.Close to All Amenities, Both Catholic and Public Schools are within Walking Distance, Walk to All Shopping, Groceries, Restaurants Gym and Major Banks. School Bus Transit, Minutes to Get to HWY #2, 401, 115/35 AND 407.No Access to the Backyard. 1 Parking Spot will be located on the Driveway.Tenants Share 30% of All Utilities. Tenants are responsible of clearing snow on their allocated parking spot (id:61852)
Homelife/future Realty Inc.
7 Highland Hill
Toronto, Ontario
Spacious 2-Bedroom Basement Apartment | Bright & Beautifully Renovated. Enjoy this large, professionally renovated 2-Bedroom basement unit featuring luxurious finishes and above-grade windows that flood the space with natural light. Private separate entrance and ensuite laundry offer ultimate convenience. Located just minutes from Hwy 401, Yorkdale Mall, and multiple subway stations for an easy commute. (id:61852)
RE/MAX West Realty Inc.
302 - 1005 Skyview Drive
Burlington, Ontario
Excellent Office Space, 4 Private Offices, Board Room, Welcome Foyer Open Area. WILL BE ALL RENOVATED/NEW CARPET & PAINT, Onsite Gym Facility Available on a Monthly Basis Per Person. Onsite Management on a daily basis with maintenance and cleaning of all common areas and bathrooms during 7-3pm. Excellent Parking Availabily with Wheel chair ramps and electric doors. (id:61852)
Sutton Group Quantum Realty Inc.
202 - 1005 Skyview Drive
Burlington, Ontario
18,000 Sq Ft Head Office Location, Excellent Parking, View of the Lake. Floor Plan on Attachments *Landlord willing to do build out sub to tenant covenant* WILL BE ALL RENOVATED/NEW CARPET & PAINT, Onsite Gym Facility Available on a Monthly Basis Per Person. Onsite Management on a daily basis with maintenance and cleaning of all common areas and bathrooms during 7-3pm. Excellent Parking Availabily with Wheel chair ramps and electric doors. (id:61852)
Sutton Group Quantum Realty Inc.
202d - 1005 Skyview Drive
Burlington, Ontario
Main Floor Location, Close to All Highway Access East/West, Excellent Building. WILL BE ALL RENOVATED/NEW CARPET & PAINT, Onsite Gym Facility Available on a Monthly Basis Per Person. Onsite Management on a daily basis with maintenance and cleaning of all common areas and bathrooms during 7-3pm. Excellent Parking Availabily with Wheel chair ramps and electric doors. (id:61852)
Sutton Group Quantum Realty Inc.
812 Bexhill Road
Mississauga, Ontario
Excellent Location In Loren Park! Totally Over 3700 Sqft Of Living Space. Great W/5 Bedrooms, 3 Baths Functional Layout. Walk To Park, Schools. Close To Hwy Qew/403. Family Room With Gas Fireplace , Modern Kitchen, Stainless Steel Appliances. Granite Countertop. Hardwood Floors, Big Windows. Jack Darling Park Just Steps Away. Clarkson & Port Credit Village, Go, Easy Access To Major Highways, Quick Commute To Airport And Toronto (id:61852)
Global Link Realty Group Inc.
230 Bennett Street
Newmarket, Ontario
Welcome to 230 Bennett St! A Sun-Filled 4 Bed 3 Bath End-Unit Townhome That Feels Like A Semi. This Freshly Painted Home Features An Open Concept Main Floor Design With Combined Living & Dining Area, Tons of Natural Sunlight, Laminate Flooring, 2pc Bath & Access To Garage. The Stylish Kitchen Includes Centre Island, Stainless Steel Appliances, Extra Tall Cabinets & Breakfast Area With W/O to Your Deck. Backing On To Green Space & Future Park/Walking Trails, This Home Offers Ultimate Privacy With Urban Living! Step Upstairs To A Spacious Primary Bedroom Featuring 4pc Ensuite w/ Separate Shower Stall & Soaker Tub, Walk-In Closet & Lots Of Windows. The 2nd Floor Also Features 3 Additional Spacious Bedrooms & 4pc Bath! The Exterior Includes A Covered Porch, No Sidewalk & Freshly Painted Garage & Front Door. With A Great Location Close To All Amenities Imaginable - Upper Canada Mall, Highway 404 & 400, Yonge St Plazas, Schools, Hospital, Transit & Much More - This Home Has It All! (id:61852)
Royal LePage Your Community Realty
Main - 104 Benson Avenue
Toronto, Ontario
2 Bedroom Home On The Main Floor In Central Family-Friendly Neighbourhood With All The Amenities Within A 10-Minue Radius: Schools, Daycares, Supermarkets, Cafes, And Restaurants, Parks, Shops, Subway And More. Move In And Enjoy The Many Restaurants And Local Spots Within Walking Distance. (id:61852)
Homelife/realty One Ltd.
2071 Osbond Road
Innisfil, Ontario
Welcome to 2071 Osbond Road in Innisfil! Right off of Innisfil Beach Road and just a few minutes from Lake Simcoe! This freehold town home offers just over 1,550 square feet plus the basement (600 sq ft). There are 3 spacious bedrooms, including a huge master bedroom with semi ensuite bathroom. The open concept main floor features freshly laid high end laminate flooring, a large beautiful kitchen with window over sink with a beautiful view of the forest behind! The basement has been left unfinished and makes for lots of great storage space OR it can be finished as you need it to be, bathroom rough in is available. 2 car parking on the driveway and one car in the garage w/work bench. Located at the end of a quiet road, terrific neighbours and all levels of schools within walking distance. 10 minutes to the 400 highway, Sobeys just a 5 minute walk away and lots of other shops and amenities too! (id:61852)
Century 21 Millennium Inc.
88 Windermere Crescent
Richmond Hill, Ontario
Beautiful Home Fully Renovated.Situated On 10788 Sq Ft Private Premium Lot On South Richvale Area Close To Hwy 7, 407, Viva And Go Train. Excellent Layout For Family And Entertaining W/Hardwood Floors Thru Out, Imported Porcelain Tile & Crown Mouldings.New Kitchen W/Island, Built-Ins, New Baths, New Interlock Patio & New Driveway...Too Many Upgrades To Mention!! Great School! Close To Hwy, Shops And Restaurants. (id:61852)
Rife Realty
2059 Northern Avenue
Innisfil, Ontario
Stunning Fully Renovated & Fully Furnished Bungalow Just Steps to Lake Simcoe! This beautifully redesigned 2+2 bedroom, 2 bathroom home sits on a rare 50 x 150 ft lot, backing onto a quiet park with no neighbours behind on a family-friendly street. Everything is brand new and it's being sold fully renovated and fully furnished! Enjoy a custom kitchen with quartz countertops and stainless steel appliances, luxury engineered hardwood floors, and fully updated plumbing, electrical, gas lines, windows, doors, stairs, railings, and lighting. Both bathrooms are spa-inspired with marble mosaic tile and high-end fixtures. The open-concept living space leads to a large private backyard retreat featuring a hot tub and sauna. All furnishings and equipment are included in the sale.The finished lower level features a massive rec room with pool table, arcade games, gas fireplace, two additional bedrooms, and a 4-piece semi-ensuite with in-law or income potential. Extras include Furnace & A/C (2015), interlock driveway, garage access, and garden doors to the backyard.This is a rare turnkey opportunity completely updated, fully equipped, beautifully styled, and just a short walk to the lake. Perfect as a permanent home, luxury weekend getaway, or high-performing short-term rental. Total Sq Ft: 2,122 (id:61852)
Sutton Group-Admiral Realty Inc.
13029 Lundys Lane
Thorold, Ontario
Rare investment opportunity in Thorolds growing Niagara region! Over 2 acres of C5 Highway Commercial zoned land with endless potential uses, including commercial plaza, truck/trailer parking, storage, restaurants, convenience stores, drive-throughs, banquet halls, lodges, and more (with city approval). Property includes a detached 3-bed, 1-bath home currently generating approx. $3,000/month rental income plus a garage workshop.Directly across the street, a major new residential & commercial development by Bousfields Inc. is underway, featuring 46 detached homes, 264 townhouses, and 1,753 apartment units. To capitalize on this growth, the seller has proposed a new commercial plaza on site (under city review) site plan available on request. Excellent location with easy highway access. Gas line on property with well water & septic already in place. Whether youre looking to develop, operate a business, or hold for long-term appreciation, this property offers immediate rental income and tremendous future potential in a high-growth community. (id:61852)
Royal LePage Terra Realty
1115 Grainger Trail
Newmarket, Ontario
Immaculate Detached Home In Sought After Neighborhood! Prestigious Stonehaven/Copperhills Community With Great Schools. 8 Years Old Home With Approx 3000Sqft (2938 Sqft Per Builder).Open Concept Main Floor, Great Layout! 9Feet Ceiling On 1st&2nd Fl. New Paint, New Hardwood On Bedrooms, New Granite Countertop, Spacious Modern Kitchen With Center Island, W/O To Private Fenced Backyard. 200Amp Electric, Private 3rd Flr Loft With W/O To Balcony!! Close To Park, High Ranked School. Minutes To Highway 404, Community Centre, T&T, New Costco and Much More. **EXTRAS** Fridge, Stove, Built-In Dishwasher, Dryer /Washer, All Electric Light Fixtures, All Window Covering. Hot Water Tank Rental. (id:61852)
Master's Trust Realty Inc.
257 Cherokee Boulevard
Toronto, Ontario
Welcome to 257 Cherokee Boulevard, a bright and spacious semi-detached home in a prime North York location. This furnished residence features a sun-filled living room, open-concept kitchen with walkout to a large backyard, three comfortable bedrooms upstairs including a primary with ensuite, plus a fully finished basement with two bedrooms, full kitchen, bath, and laundry. With parking for up to five vehicles, this home is steps from Seneca College, schools, parks, and transit, and just minutes to Fairview Mall, Don Mills Subway, T&T, No Frills, and major highways. Perfect for families or students seeking comfort and convenience in a vibrant community. (id:61852)
Homelife New World Realty Inc.
Om2#8 - 1400 Bayly Street
Pickering, Ontario
Conveniently Located Next To Pickering Go Station, Pedestrian Bridge To Pickering Town Centre And Just Minutes To Highway 401. On-Site Amenities Include 3 Restaurants (Thai, Pub & Bbq). Annual Escalations Required. Utilities included. (id:61852)
RE/MAX Hallmark First Group Realty Ltd.
30 Misty Moor Drive
Richmond Hill, Ontario
Magnificent Home With Breathtaking View Of Golf Course & Ravine In Prestigious South Richvale. Freshly Painted, Lots of Potlights. Open Concept Living and Dining Room With Natural Sunlight. Quartz Countertop In Kitchen, Cozy Breakfast Area Walking Out to Newly Painted Huge Deck Overlooking Ravine. Spacious Master Bedroom Enhanced By A Large Ensuite Washroom. Beautifully Finished Walk-Out Basement W/In-Law Apt. Close To Hwy7 and Yonge, TTC, Go Train, Parks, Trails, Golf, Top Ranking Schools, Walmart, Home Depot, Restaurants etc. (id:61852)
Homelife Landmark Realty Inc.
220 Pleasant Boulevard
Georgina, Ontario
Step Into This Tastefully Renovated Basement Apartment, Offering A Perfect Blend Of Style And Comfort. The Open Concept Design Features A Spacious Kitchen And Living Area, Ideal For Both Relaxing And Unwinding. With Large Rooms, Private Laundry Facilities, And A Separate Entrance, This Home Provides The Comfort And Convenience You're Looking For. Located In A Family Friendly Neighbourhood Close To Local Amenities, Shopping, Public Transit And HWY 404 Making It A Convenient And Welcoming Place To Call Home. Don't Miss The Chance To Enjoy This Beautifully Updated Space! (id:61852)
RE/MAX All-Stars Realty Inc.
86 Meadow Wood Crescent
Hamilton, Ontario
Presenting a Gorgeous FULLY RENOVATED two story TOWNHOME in a Desirable & family friendly Community of Stoney Creek. Entire home is Freshly Painted with New quality Laminate Flooring. No Carpet in the house. Features Large Living & Dinning with smooth ceiling, Stylish Kitchen with Breakfast area, Granite Countertops, Glass Back Splash and Stainless Steel Appliances with Patio Door and walk out to backyard. New Wood Stairs, Powder room on the main. Upper floor has Master BR with W/I Closet and 4 Pcs Ensuite. Two more generous size Bedrooms and a 4 Pcs Bathroom. Built-in single Car Garage with long driveway. (id:61852)
Royal Star Realty Inc.
1506 Fenelon Crescent
Oshawa, Ontario
Welcome to this beautifully maintained three-bedroom, two-bathroom semi-detached home, perfectly set on a quiet, family-friendly street just steps from lakefront trails, parks, schools, shopping, transit, and Highway 401. The bright and inviting main floor offers a seamless flow, with a spacious living and dining area that's ideal for both everyday living and entertaining. The kitchen overlooks the private, fully fenced backyard, with a covered deck, large shed, and well-kept gardens. Upstairs, three generous bedrooms are filled with natural light, creating a warm and comfortable retreat for the whole family. The finished basement adds valuable living space with a cozy recreation room with a custom built-in bar, a convenient two-piece bathroom, and a large laundry and storage area to keep everything organized. The private double driveway has room for five vehicles, leading to a well-built storage building. There is no sidewalk to maintain or to prevent vehicles from fitting. Thoughtfully landscaped and boasting wonderful curb appeal, this home has been lovingly cared for and is truly move-in ready. Combining charm, functionality, and an unbeatable location, it's the perfect opportunity to settle into a welcoming community. New shingles 2023, furnace and AC 2021. (id:61852)
RE/MAX Impact Realty
327 Leitch Landing
Milton, Ontario
Stunning 2 Bedrooms Legal Basement Apartment With Enlarge Windows Located In The Scott Neighborhood Of Milton. This Basement Apartment Is Newly Built With Lots Of Natural Light. Separate Laundry. 1 Parking Spot On Driveway. Pot lights throughout, and a modern upgraded kitchen with Stainless Steel Appliances. Oversized living room, enhanced by three large windows, creates a bright, welcoming, and stylish atmosphere ideal for both relaxing and entertaining. Prime location near schools, parks, public transit, groceries & everyday amenities. Quick access to Hwy 401 & 407. (id:61852)
Century 21 Leading Edge Realty Inc.
