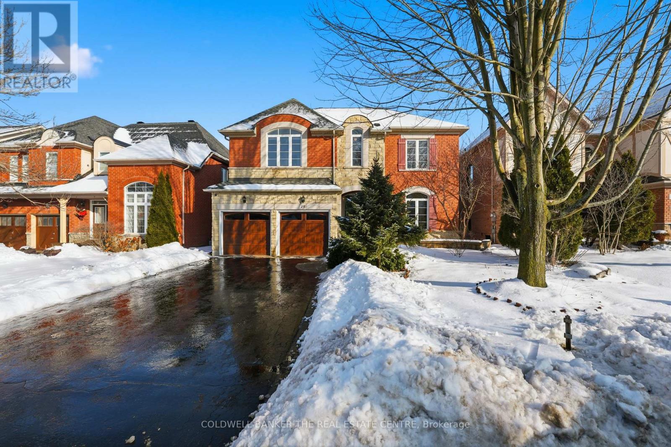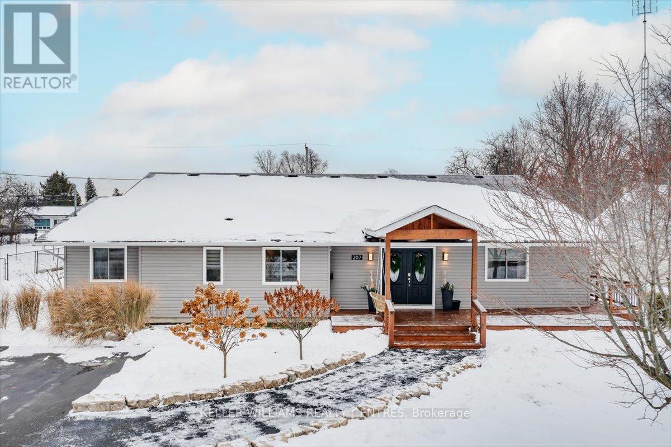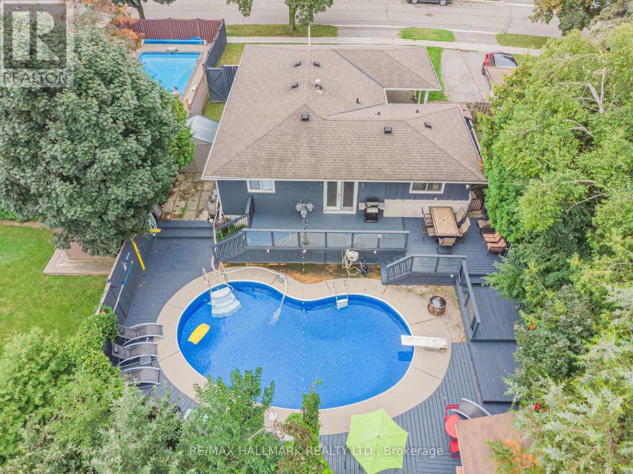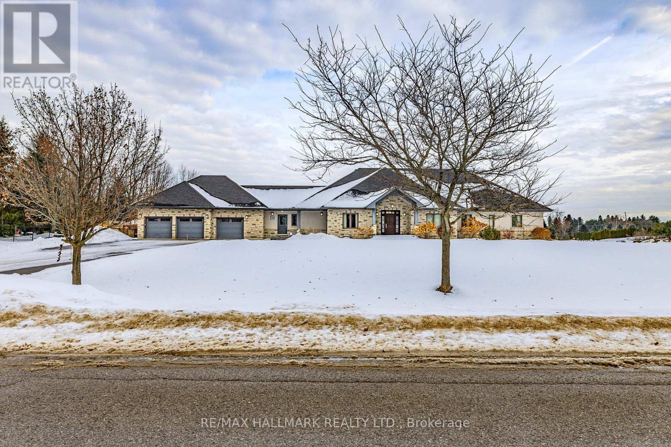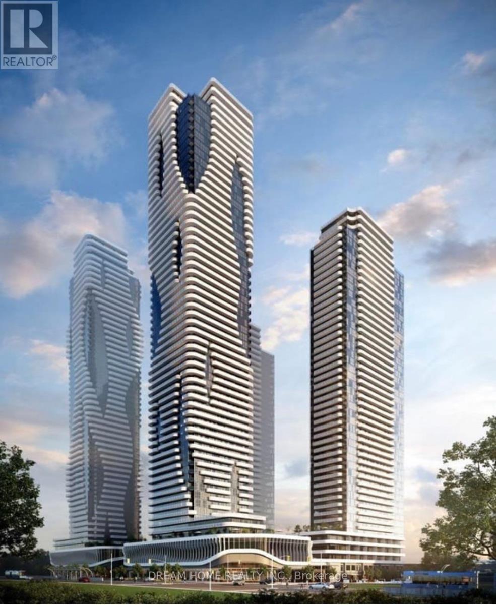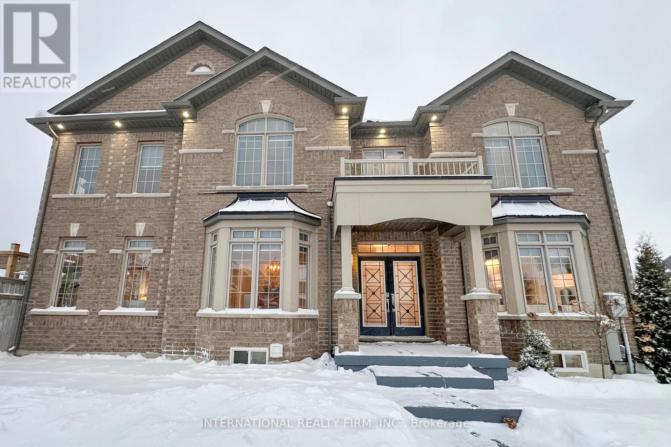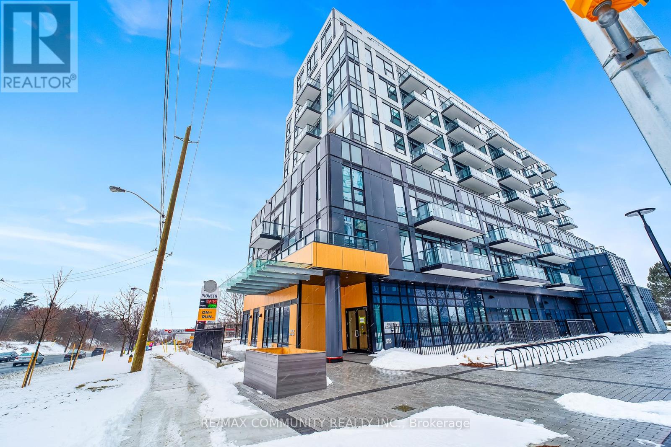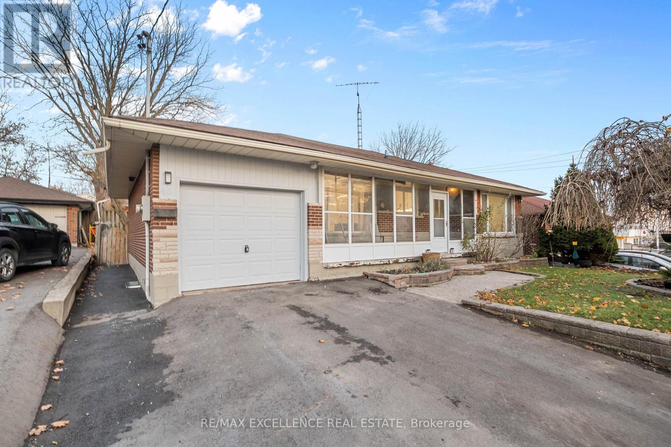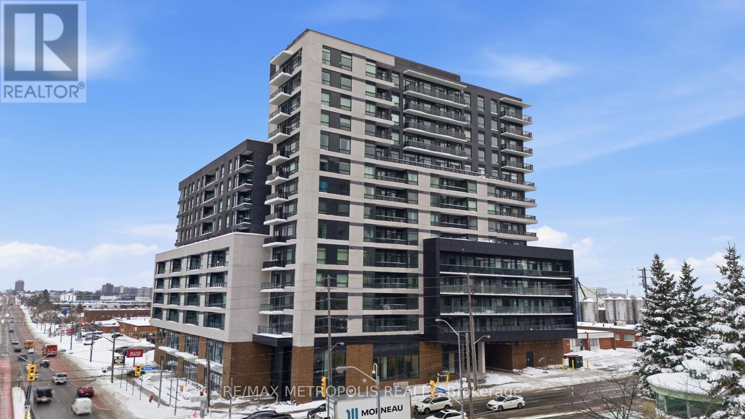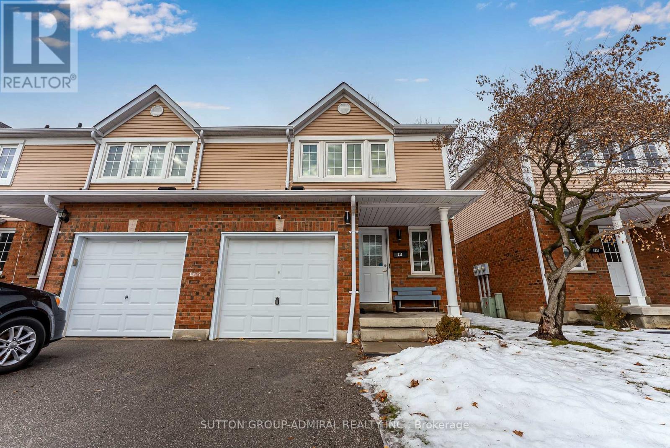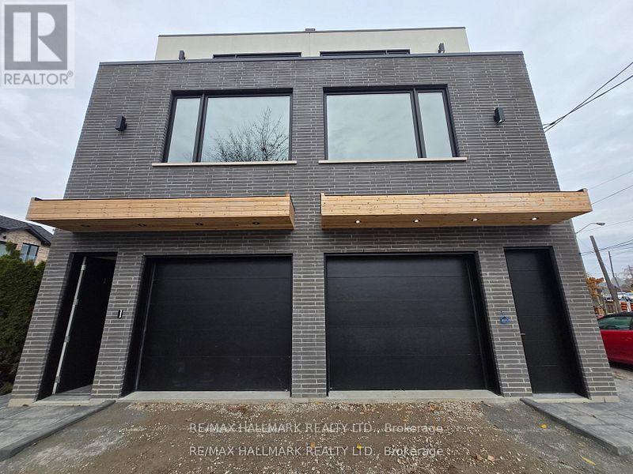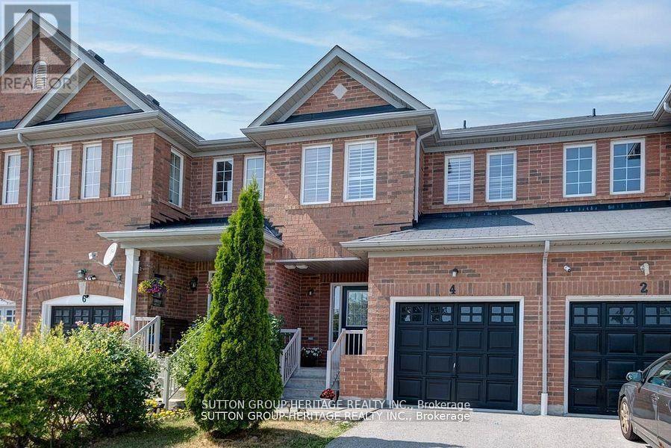19 Deerhorn Crescent
Aurora, Ontario
Located in the heart of Aurora Highlands, this detached 4-bedroom, 3-bathroom home combines comfort, style, and family-friendly living. Backing onto a serene pond, the property offers privacy and peaceful year-round views. The carpet-free interior features 9-foot ceilings on the main level and a practical layout designed for everyday life, with convenient second-floor laundry. Two bedrooms share a Jack-and-Jill bathroom, ideal for kids or guests, while large basement windows fill the lower level with natural light, ready for future finished space. The backyard includes a private composite deck off the kitchen, perfect for morning coffee or evening wine while enjoying the pond. Surrounded by walking trails, this home provides easy access to outdoor recreation and a true connection to nature. With friendly neighbours, pride of ownership, and many long-time original homeowners, this is a rare opportunity to enjoy pond views, privacy, and a welcoming community lifestyle in one of Aurora's most desirable neighbourhoods. (id:61852)
Coldwell Banker The Real Estate Centre
207 South Channel Drive
Georgina, Ontario
Charming & Unique 3+1 Bedroom Bungalow on Premium 80 ft Lot in the Heart of Keswick. Welcome to this exceptional 2500+ sq. ft. bungalow tucked away on a quiet cul-de-sac, offering rare double road frontage and scenic views of beautiful Lake Simcoe. This thoughtfully designed home features an inviting open-concept layout, highlighted by 15 ft cathedral ceilings and wall-to-wall glass walkouts leading to a sprawling deck and a fully fenced, landscaped backyard complete with hot tub-perfect for entertaining or unwinding in privacy. The generous primary bedroom includes his-and-hers closets, while the spacious second bedroom boasts its own 4-piece ensuite and direct walk-out to the yard. A separate, self-contained 1-bedroom in-law suite adds incredible flexibility, offering cathedral ceilings, its own walk-out to the yard, separate laundry, and excellent potential for extended family living or income generation. Enjoy peace of mind with upgraded bathrooms and premium vinyl flooring throughout. Bonus Feature: An impressive heated and insulated oversized 4-car detached shop, accessed via its own road frontage on Cameron Cres. ideal for hobbyists, contractors, car enthusiasts, or additional storage needs. Properties like this rarely become available-don't miss your opportunity to own a truly one-of-a-kind home in a sought-after Keswick location! (id:61852)
Keller Williams Realty Centres
4 Devins Drive
Aurora, Ontario
Exceptional Bungalow Set On A Premium 54x121 Ft Lot Featuring A Private Backyard Oasis With Inground Pool & Cabana. Step through the front door into a welcoming foyer with stone flooring, built-in bench, and custom wall panelling. The open-concept main level features almost 1500sqft of living space, hardwood floors, LED pot lights, and a striking custom stone accent wall that enhances the home's timeless charm. The kitchen offers stainless steel appliances, granite countertops, and generous cabinetry, along with a centre island featuring a breakfast bar, double undermount sink and dishwasher. A custom wet bar area serves as a unique addition, ideal for entertaining guests. The living area, framed by a large bay window with zebra blinds, fills the space with natural light and offers views of the manicured front yard. The spacious primary bedroom features double closets, 4pc ensuite and a walk out to large deck, pool and fenced backyard. The flexible home layout allows the option to convert back to 3 bedrooms on the main floor. Walk out to an expansive deck with wooden glass railing and ambient lighting, overlooking the lush backyard retreat. The private oasis showcases a large inground pool and tiki bar, creating the perfect backdrop for summer gatherings. Fully finished in-law apartment with separate entrance, complete with kitchen, living/dining area with fireplace, two bedrooms, and a 3pc bathroom. This lower suite offers excellent flexibility for extended family or investors or additional living space. Nestled on a quiet, family-friendly street in one of Aurora's most desirable neighbourhoods, just minutes from top-rated schools, shopping, restaurants, golf, and scenic parks. A rare opportunity to own a beautifully updated home with income potential in a sought-after location! (id:61852)
RE/MAX Hallmark Realty Ltd.
67 Grayfield Drive
Whitchurch-Stouffville, Ontario
Exceptional true ranch bungalow offering timeless craftsmanship, thoughtful design, remarkable versatility, set on approx 1.25 acres (frontage to be verified). This custom-built home delivers 9-foot ceilings, flat ceilings throughout, extensive pot lighting, extra-high beveled baseboards, wide decorative trim, and solid wood interior doors, reflecting enduring quality at every turn. The custom built Fischer kitchen overlooks & walks out to the backyard, opens seamlessly to the family rm, creating an ideal space for everyday living/entertaining. Warm maple cabinetry, quartz countertops, lrg centre island w/prep sink, second sink overlooking the backyard, b/i microwave, a premium KitchenAid stainless steel appliance package provide both function & longevity. The adjacent living rm features a waffle/coffered ceiling, wood fireplace with stone surround, built-in speakers, and large windows with backyard views. A separate formal dining rm offers an elegant setting for gatherings. The primary suite is a private retreat w/double-door entry, picture window, walk-in closet w/custom built-ins & centre island, & a spa-inspired ens featuring heated flrs, Jacuzzi tub, glass shower, double sinks, quartz countertops, pot lights, & heated towel rack. 2 additional main-flr bdrms incl a Jack/Jill bath & a guest bdrm w/cstm closet organization. The fully fin'd bsmnt, accessible by 2 sep staircases, offers exceptional flexibility w/a large family rm, rec rm, gym/exercise space, storage rms, & sunken projector-based golf/multi-sport simulator, easily convertible to a hm theatre. Additional highlights include a 3-car oversized, heated & insulated garage, covered rear porch w/gas BBQ hookup, '23 furnace, HRV, Ecobee thermostat, 200-amp service, Kinetico water softener, & more. A rare opportunity for single-level living on an estate-sized lot, minutes to Aurora, Stouffville, and regional trails. (id:61852)
RE/MAX Hallmark Realty Ltd.
1915 - 8 Interchange Way
Vaughan, Ontario
Welcome to Grand Festival Tower C - a brand-new residence in the heart of the Vaughan Metropolitan Centre, now entering its final stages of completion. This thoughtfully designed 1-Bedroom + Den suite offers 543 sq.ft of fresh, never-lived-in living space, paired with a private balcony that extends your home into the outdoors.open-concept layout connects a modern kitchen and a bright living area, finished with engineered hardwood floors, stone/quartz countertops, stainless steel or integrated appliances, and large windows that fill the space with natural light. The bedroom provides a calm retreat, while the versatile den easily functions as a home office, study corner, fitness nook or creative space. The suite also includes the convenience of in-suite laundry. Located steps from the VMC subway station, Viva/YRT/Züm transit, and minutes from Highway 400/407, you'll enjoy unbeatable connectivity. Restaurants, shopping, and entertainment options surround the neighbourhood, making this one of Vaughan's most convenient and fast-growing communities. (id:61852)
Dream Home Realty Inc.
55 Flood Avenue
Clarington, Ontario
Stunning turnkey home offering approx. 3,700 sq. ft. of total living space. Features 4+3 bedrooms, 3 full baths + 1 powder room, and a fully finished basement with second kitchen, 2 bedrooms, and full bath-ideal for extended family or in-law suite with separate entrance. Enjoy a private backyard oasis with in-ground saltwater pool, hot tub, and stamped concrete patio, walkways & driveway. Includes Generac generator, upgraded electrical panel, EV charging station, and extra-wide driveway. Move-in ready-nothing to do but enjoy. (id:61852)
International Realty Firm
217 - 7439 Kingston Road
Toronto, Ontario
Discover contemporary condo living in Toronto's desirable Rouge community. This bright and thoughtfully designed one plus den suite offers a functional layout with a versatile den ideal for a home office or guest space. The open concept living and dining area is enhanced by modern finishes and large windows that bring in an abundance of natural light, with a private balcony providing the perfect spot to relax or unwind. For added convenience, the suite includes one parking space located right beside the entrance to the building and one locker, making coming and going effortless. Perfectly located steps from Rouge National Urban Park and just minutes to Lake Ontario, scenic trails, shopping, dining, and everyday amenities. Commuters will appreciate easy access to Rouge Hill GO Station and Highway 401. Situated in a family friendly neighborhood close to top rated schools and the University of Toronto Scarborough campus, this home offers an ideal balance of urban convenience and natural surroundings. (id:61852)
RE/MAX Community Realty Inc.
45 Stevenson Road N
Oshawa, Ontario
Prime Location Meets Unlimited Potential! This solid all-brick bungalow sits on a beautiful,equipped basement with an eat-in kitchen, two generous bedrooms, a large living area, and acozy gas fireplace, perfect for in-law living or converting into a legal two-unit property.families. The main floor features 3 spacious bedrooms, including a primary with its ownbig lot and offers incredible possibilities for homeowners, investors, or multi-generationalThe opportunities here are truly endless. Located just 1 min from Oshawa Centre, 3 min to Hwy401, and steps from grocery stores, public transit, and everyday conveniences. GO Stationensuite, a family-sized kitchen combined with a bright dining area, and a welcoming livingaccess is only minutes away.room finished with crown moulding and pot lights. A separate side entrance leads to a fully equipped basement with an eat-in kitchen, two generous bedrooms, a large living area, and acozy gas fireplace, perfect for in-law living or converting into a legal two-unit property. The opportunities here are truly endless. Located just 1 min from Oshawa Centre, 3 min to Hwy401, and steps from grocery stores, public transit, and everyday conveniences. GO Station access is only minutes away. (id:61852)
RE/MAX Excellence Real Estate
607 - 1350 Ellesmere Road
Toronto, Ontario
Welcome to this bright and well-maintained 1+1 bedroom, 2-bathroom suite in the prime area of Scarborough. Featuring an open-concept layout with a functional kitchen, spacious living and dining area, a generous primary bedroom with ample closet space and a separate den which can be utilized as an office or small bedroom. Enjoy unobstructed views from the private large balcony and excellent access to TTC, Highway 401, STC, Schools, UTSC, dining, and everyday amenities. Ideal for first-time buyers, downsizers, or investors. (id:61852)
RE/MAX Metropolis Realty
211 - 10 Bassett Boulevard
Whitby, Ontario
If you and your growing family are searching for a perfect starter option in a safe and welcoming community, look no further. 10 Bassett Blvd #211 is a renovated, move-in-ready end-unit townhouse situated in Whitby's sought-after Pringle Creek neighbourhood. Far from cookie-cutter, this residence offers designer finishes and features. from top to bottom. An open-concept main level boasts an upgraded kitchen anchored by a sprawling centre island and breakfast bar, as well as high-end plumbing fixtures and hardware. The living area is warmed by a cozy fireplace, while the dining space walks out to a rare, oversized patio complete with custom-built furniture. A powder room adds both convenience and style for guests. Upstairs, the primary bedroom offers a walk-in closet fitted with built-in organizers and plentiful windows. Two additional airy bedrooms - one with a bespoke loft bed - complete this level. Below, the professionally finished basement features a versatile rec room, plus an office or study nook equipped with a built-in desk, shelving, and sound-syncing LED mood lighting. Many upgrades include: hardwood flooring on the main and 2nd, durable vinyl plank in the basement, new tile floors in kitchen and foyer, smooth ceilings on the main, designer light fixtures, wainscotting, pot lights, closet organizers throughout, ample shelving, garage loft storage, and fresh paint.The location is ideal, minutes from top-rated schools, shopping centres, transit, parks, trails, and everyday amenities, along with quick access to the Whitby GO Station and Highway 401 for an easy commute. Don't miss this turnkey opportunity in a family-friendly neighbourhood. Book your showing today! (id:61852)
Sutton Group-Admiral Realty Inc.
4 - 592 Danforth Road
Toronto, Ontario
Welcome to this stunning brand new over 1,000 sqft, two-bedroom, two-level suite available for lease for the first time. You don't often find places like this for sale, let alone for lease. Two private entrances, ensuite laundry, parking, private deck, beautiful huge open concept main floor. Transit literally at your doorstep negating the need for a car, but there is one spot available, if needed. Water and hydro included, gas (heat) is extra. This great unit offers a lifestyle not typical of most rental suites. (id:61852)
RE/MAX Hallmark Realty Ltd.
4 Hickman Road
Ajax, Ontario
A Rare Find!!! Immaculate 4 Bedroom/4 Bath Townhome In Sought After South East Ajax, Minutes To The Lake. This Move-In Ready Freehold Townhome Is Centrally Located To All Amenities, Minutes To HWY 401, Schools And Parks. The Home Boasts An Open Concept Design On The Main Floor With Its' 9ft Ceilings. The Combined Living And Dining Areas Is The Perfect Size! The Kitchen, Breakfast Area And Family Room Overlooks The Fully Fenced Back Yard. Upstairs Offers Four Generous Size Bedrooms. The Primary Suite Features A Walk-In Closet And A 4pc. Ensuite. The Recreation Room In The Finished Basement Is Perfect For All; Features A 3pc Bath. Don't Miss Out On This Property. Make 4 Hickman Road Your Next Home. (id:61852)
Sutton Group-Heritage Realty Inc.
