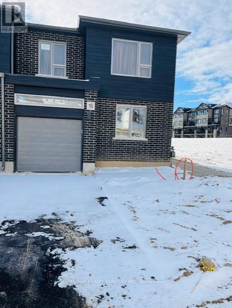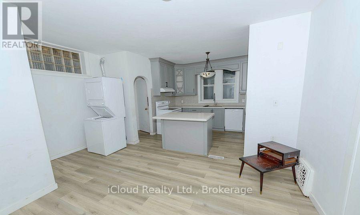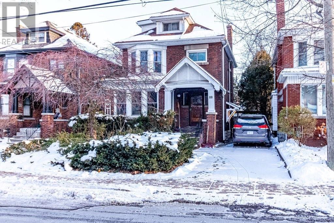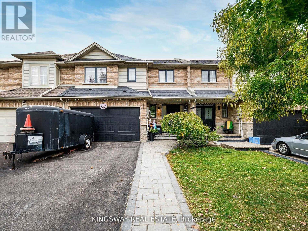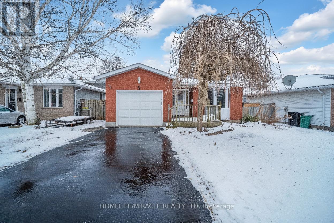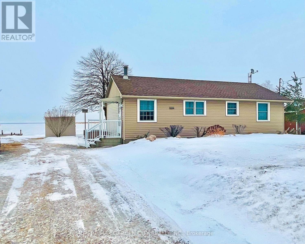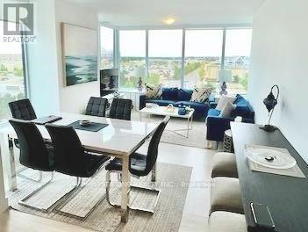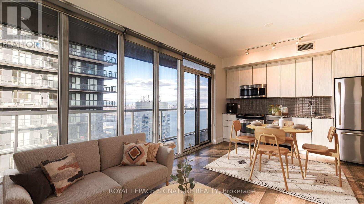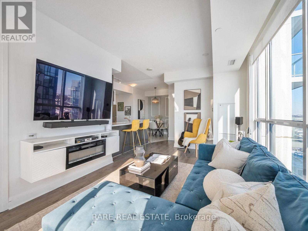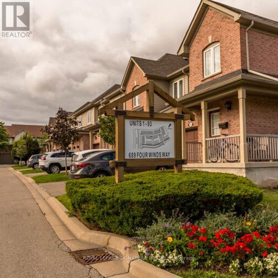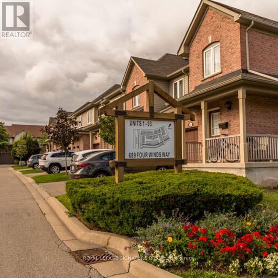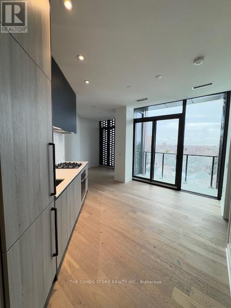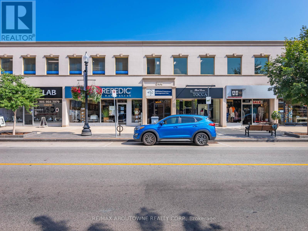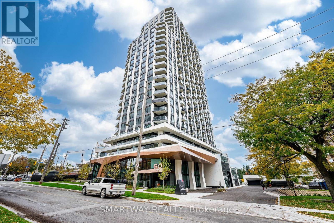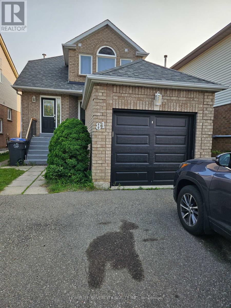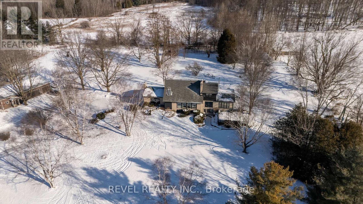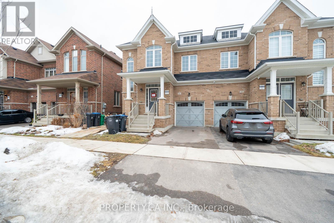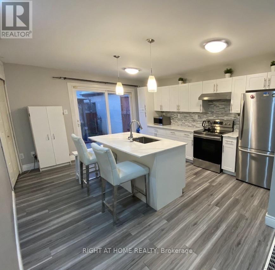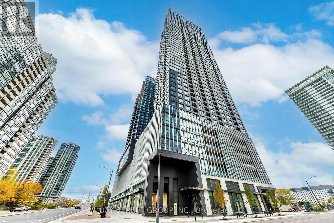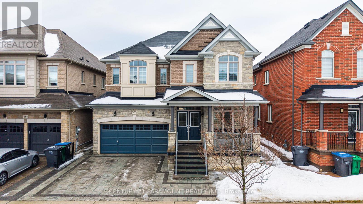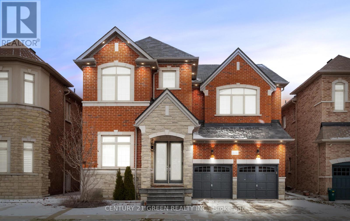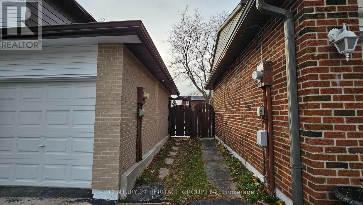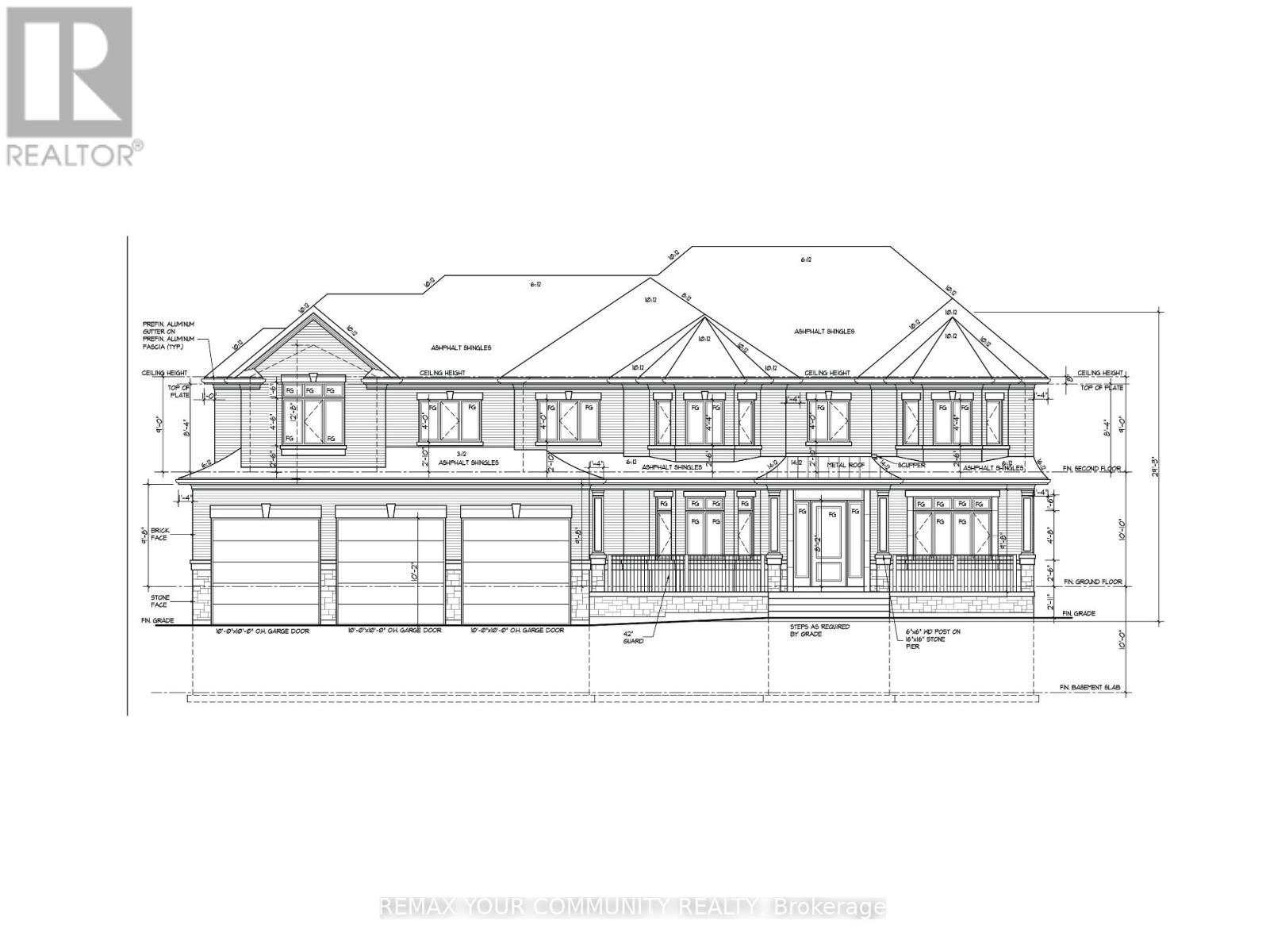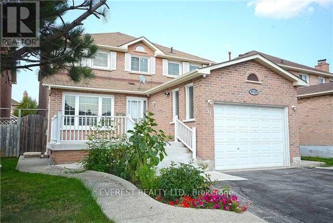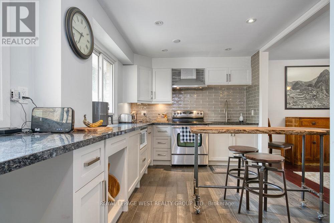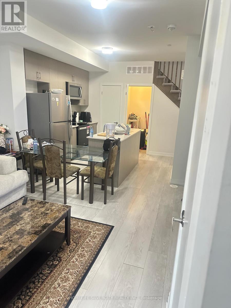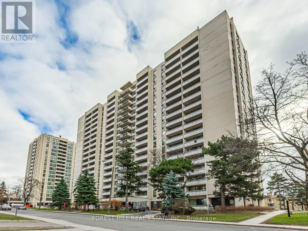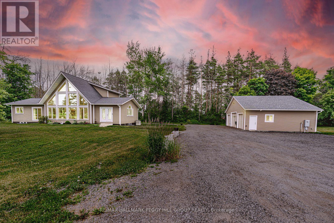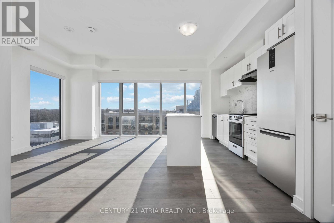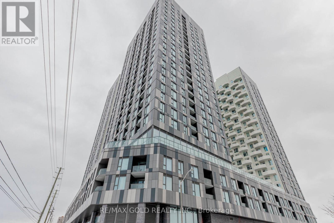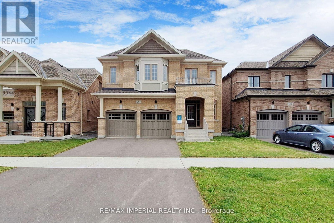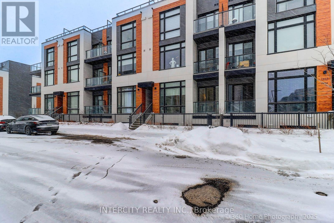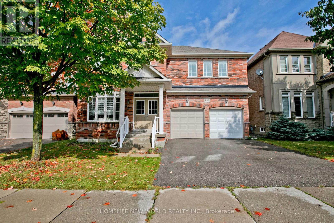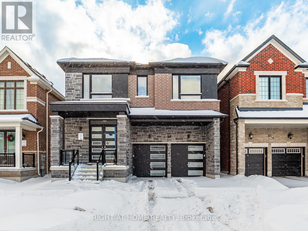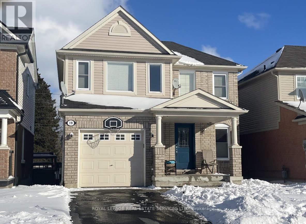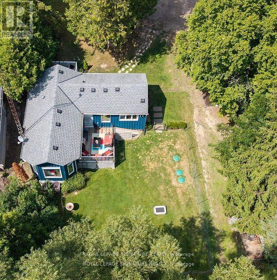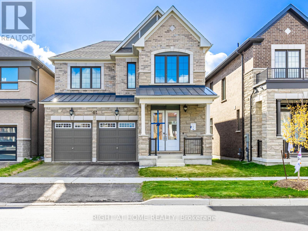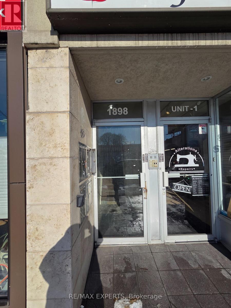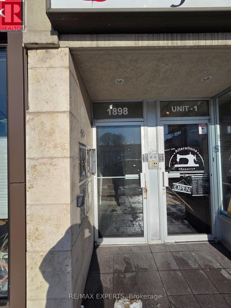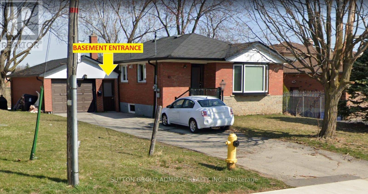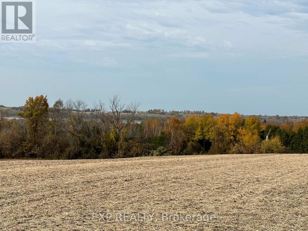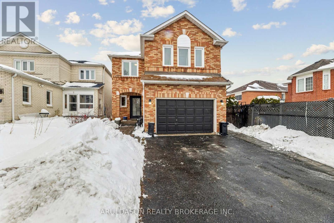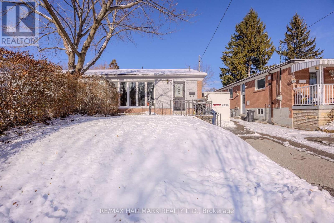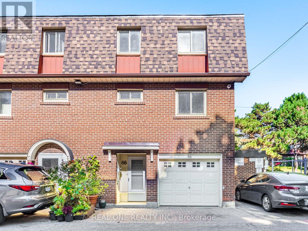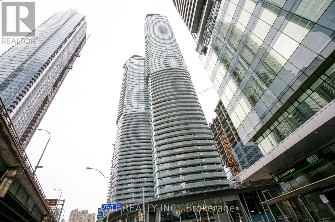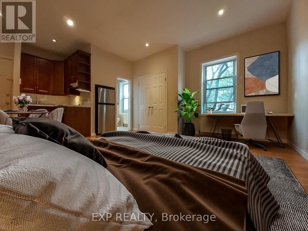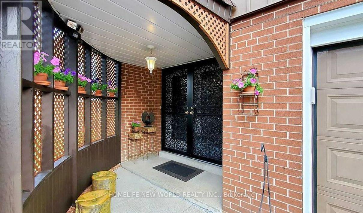15 Roper Place
Kitchener, Ontario
Gorgeous Corner-Town Unit includes 4 beds, 2.5 baths, and is available for rent immediately with plenty of space for growing family. This property is welcoming you home! The main floor includes a powder room, living room/dining room area that leads you into the large kitchen. Unfinished basement plenty of additional storage. The second floor includes the primary bedroom with a walk in closet and a 4 piece Ensuite. (id:61852)
RE/MAX Realty Services Inc.
81 Florence Avenue
Kitchener, Ontario
Spacious 4 Bedroom Home For Rent. As you enter, you are Greeted By A Large And Welcoming Foyer. The Entire Space Is Bright And Airy With Raised Ceilings Throughout. It Boasts Laminate Engineered Flooring In All Rooms. Newly Renovated Kitchen With Large Kitchen Island, Plenty of Cupboard Space. Open-concept living areas. Each bedroom is generously sized, providing ample space for a growing family. Located in a quiet, friendly neighbourhood close to schools, parks, and shopping, this home is a must-see!! 2 Parking spaces!! Tenant is responsibel for all utilities. (id:61852)
Icloud Realty Ltd.
88 Cline Avenue N
Hamilton, Ontario
Steps to McMaster University. Well maintained 2.5-story home. Main floor very sunny and spacious with Living room, dining room , kitchen and laundry room. Second floor 3 bedroom, 4 pc bathroom and extra office/den in the rear addition. The top attic level with large oversized bedroom, full 3-piece bath & lots of sunlight. High and dry walk out basement with 2pc washroom, 2 storage rooms and separate side entrance. Private rear garden. Large rear garage. Great neighbours. Close to shopping district with restaurants, coffee shops, public library, DALEWOOD Recreation Centre, WESTDALE High School, bank, park, hospital, buses, etc. RSA. New Furnace 2022. New roof shingle 2024. (id:61852)
RE/MAX Escarpment Realty Inc.
278 Southbrook Drive
Hamilton, Ontario
Welcome to 278 Southbrook Drive - Modern Comfort in the Heart of Binbrook! This beautifully maintained freehold 2-storey townhome offers the perfect blend of style, function, and family-friendly living. The bright, open-concept main floor features durable laminate flooring, a spacious dining area, and a stunning renovated kitchen with sleek stainless-steel appliances, crisp white shaker cabinets, quartz-look countertops, and a subway tile backsplash. The thoughtful layout provides excellent counter space and a breakfast peninsula perfect for morning coffee or casual meals, all overlooking the backyard for easy entertaining. Walk out through sliding doors to a private, low-maintenance backyard with a large deck - perfect for relaxing or hosting friends and family. Upstairs, you'll find 3 generous bedrooms, including a primary suite with a 4-piece ensuite featuring both a tub and separate shower, plus an additional 4-piece main bath. The unfinished basement provides excellent storage and future potential, with laundry conveniently located on the lower level. Enjoy ample parking with a double garage and driveway accommodating up to three cars. Located within walking distance to schools, parks, and trails, and just minutes from shops and amenities, this home combines modern comfort, convenience, and exceptional value - a perfect opportunity to own in one of Binbrook's most desirable communities (id:61852)
Kingsway Real Estate
261 Country Hill Drive
Kitchener, Ontario
Welcome to 261 Country Hill Drive-an extensively renovated: Over $100k spent on the house: Move-in ready 3 plus 2 bedroom in basement along with 3-bathroom detached home, set on an oversized corner lot in highly desirable Country Hills. Perfect for growing families, this home is located directly across from the school, making daily routines effortless and the walk to class wonderfully safe and convenient. The property backs onto a charming little creek, providing a peaceful natural backdrop and a fun place for kids to explore and play on warm summer nights. Upstairs, all four bedrooms are generously sized, complemented by a beautifully renovated 3-piece bathroom featuring elegant finishes and marble-tiled shower details. Country Hills is known for its strong sense of community and fantastic amenities, including the Country Hills Community Centre, parks, sports fields, walking trails, and nearby McLennan Park with its splash pad, toboggan hill, mountain bike trail, sports courts, and leash-free dog park. Sunrise Shopping Centre, public transit, and major highways are all close by for easy commuting. Beautifully finished and ideally located, this home truly offers a family-focused lifestyle. (id:61852)
Homelife/miracle Realty Ltd
794 59 Highway
Norfolk, Ontario
Waterfront Escape on Long Point's Inner Bay. A rare opportunity to own a charming 2-bedroom, 1-bath cottage on the serene inner bay of Long Point. Wake up to birdsong and stunning sunrises over the water, then wind down with sunsets overlooking the Big Creek National Wildlife Area. Perfect for nature lovers, this property offers easy access to the Long Point Birding Trail, canoeing, kayaking, and boating to nearby sandbars. Inside, enjoy rustic charm with wood paneling, a brick backsplash, and a spacious sunroom with panoramic bay views. Cozy up by the firepit or explore the sandy beaches just a short drive away. Located minutes from Port Rowan's shops and dining, this peaceful retreat blends natural beauty with everyday convenience. (id:61852)
RE/MAX Garden City Realty Inc.
403 - 297 Oak Walk Drive
Oakville, Ontario
This spacious unit features three bedrooms, a den, and two full bathrooms. It also has two balconies with smooth ceilings and wide laminate floors throughout. The unit is equipped with roller shades and has undergone significant upgrades, valued at thousands of dollars. Additionally, it includes two parking spaces and a locker.The unit is conveniently located near the shopping centre, cafes, restaurants, grocery stores, banks, and transit stations. It is also close to the hospital and surrounded by parks, creeks, and walking trails. The unit offers easy access to Go Train Station, Highway 407, and Highway 403.Do not miss out on this exceptional opportunity. (id:61852)
Vista One Realty Inc.
3408 - 56 Annie Craig Drive
Toronto, Ontario
Step into elevated living at Lago at the Waterfront, where this spacious corner suite offers uninterrupted water and skyline views from every room. This bright 2-bedroom layout is flooded with natural light thanks to its desirable southeast exposure as well as north-facing afternoon sun. Enjoy the luxury of a wraparound balcony with multiple access points from the living room as well as both bedrooms - perfect for seamless indoor-outdoor living. The sleek, modern kitchen is equipped with quartz countertops and stainless steel appliances, flowing effortlessly into an open-concept living and dining space designed for everyday comfort and effortless entertaining. Enjoy breathtaking downtown, CN Tower, lake, and cityscape views right from your living room. The primary suite features a large walk-in closet and direct balcony access. Spacious second bedroom has a large closet and balcony access. Parking & Locker Included. Exceptional Building Amenities include: Indoor Pool, Hot Tub & Sauna, Fully Equipped Fitness Centre, Party Room & Guest Suites, Outdoor BBQ Terrace, Dog Wash Station & Car Wash, 24-Hour Concierge & Ample Visitor Parking. Located in the sought-after Humber Bay Shores community, you're steps to waterfront parks, scenic trails, local cafés, restaurants, shopping, and transit. Includes parking and locker. (id:61852)
Royal LePage Signature Realty
1104 - 15 Zorra Street
Toronto, Ontario
Set within one of Etobicoke's most connected pockets, this modern condo at 15 Zorra Ave offers a smart balance of design, functionality, and everyday convenience. Positioned just off The Queensway, you're moments from transit, major commuter routes, and a growing mix of shops, restaurants, and essentials-making downtown Toronto easily accessible without sacrificing neighbourhood feel. Inside, Perfectly proportioned 825 sq ft centred around an efficient U-shaped kitchen with breakfast bar. The open concept den is flexible: office space, breakfast nook, dining set, or max out with additional closet space! The primary bedroom is flooded with natural light and features ample closet space and a private ensuite. A second bedroom and full bath round out the space, ideal for guests, roommates, or a growing family. Step onto your private balcony for open South views and fresh air, or enjoy the building's thoughtfully curated amenities designed for modern urban living. With TTC, Kipling Queensway Mall, grocery stores, cafés, pharmacies, and daily conveniences all within walking distance, this is a turnkey opportunity in a rapidly evolving Etobicoke corridor. (id:61852)
Rare Real Estate
56 - 689 Four Winds Way
Mississauga, Ontario
Daniels Built And Managed, Rental Purpose Townhome Complex. Great Location And Professionally Managed By Daniels Gateway Rental Communities. 3Br/2Wr 2 Storey Townhome. Laminate On Main Floor, Clean And Freshly Painted Throughout. Professionally Managed. Unfinished Basement And Garage + Driveway Parking (id:61852)
Royal LePage Signature Realty
91 - 689 Four Winds Way
Mississauga, Ontario
Daniels Built And Managed, Rental Purpose Townhome Complex. Great Location And Professionally Managed By Daniels Gateway Rental Communities. 3Br/2.5Wr 2 Storey Townhome. Laminate On Main Floor, Clean And Freshly Painted Throughout. Professionally Managed. Unfinished Basement And Garage + Driveway Parking (id:61852)
Royal LePage Signature Realty
809 - 2625 Dundas Street W
Toronto, Ontario
Great opportunity to live in a boutique condo at Junction Point! This stunning one bedroom unit offers a unique blend of modern design and urban convenience. Featuring an open concept layout, a sleek modern kitchen with gourmet built-in appliances, and a luxury finished bathroom, this home is both stylish and functional. Enjoy a spacious balcony with walkout access from the living room perfect for relaxing or entertaining. Located in one of Toronto's most vibrant neighbourhoods, you're surrounded by top-tier restaurants, shops, and local breweries, with High Park just steps away. Commuting is effortless with Bloor GO Station nearby (8-minute direct train to Union Station via UP Express) and easy access to TTC at Dundas West Station-all within walking distance. (id:61852)
The Condo Store Realty Inc.
H - 344 Lakeshore Road E
Oakville, Ontario
Prime 855 sq ft second floor office space in the heart of downtown Oakville in a boutique, well maintained building with parking and elevator access. Rent included TMI and utilities and one parking space. Move in ready. (id:61852)
RE/MAX Aboutowne Realty Corp.
1212 - 60 Central Park Roadway
Toronto, Ontario
Welcome to The Westerly 2 by Tridel a brand new luxury residence at Bloor and Islington in Etobicoke! This bright and spacious corner suite features 1 bedrooms and 1 bathrooms, offering approximately 567 sq. ft. of interior living space. Designed with a functional open-concept layout, upgraded kitchen and bathroom finishes, and contemporary design details throughout. This suite also offers in-suite laundry, premium appliances, and high-end finishes that reflect Tridel's signature craftsmanship. Residents enjoy access to a full range of luxury amenities, including a 24-hour concierge, state-of-the-art fitness centre, party rooms, guest suites, and more. Ideally located, The Westerly 2 is just steps from Islington Subway Station, Bloor West shops, restaurants, and major commuter routes, offering the perfect blend of urban convenience and upscale living. (id:61852)
Smartway Realty
81 Beaconsfield Avenue
Brampton, Ontario
Legal basement registered with the city. separate entrance, Ensuite Laundry and Ample storage space one car parking on drive way. Walking distance to shopping Malls, Bus stop and Sheridian Collage. (id:61852)
Homelife Silvercity Realty Inc.
15633 Kennedy Road
Caledon, Ontario
Idyllic Rural Caledon Location, A Winding Driveway Takes You To A Breathtaking 25-Acre Estate WithRolling Hills, ~8 acres Farmland, Offering Unparalleled Privacy Complete With A Large Tranquil Pond. TheMid-Century, Architecturally Inspirational Home Boasts Over 4,000 Sq.Ft. Of Potential. Equipped With A Detached 1,800+ Sq.Ft. Garage/Heated Workshop. Enter The Home To 18-Ft Ceilings, A Skylit Open-Concept Foyer, And Original Charm Throughout. A Classic Formal Study (Once A Garage) Features RichWood Wainscoting & Built-In Bookcases Reminiscent Of The Victorian Era. The Grand Living RoomShowcases A Floor-To-Ceiling Brick Wood-Burning Fireplace, Soaring 20-Ft Vaulted Ceiling, PanoramicScenic Front Yard & Serene Water Views. A Formal Dining Room With Hardwood. Kitchen OverlookingBackyard Trees & Wildlife, With Unique Cabinetry, Walk-In Pantry, And Centre Island. At The South End, A Stunning Sunroom Surrounded By Oversized Windows & High Ceilings + Wood-Burning Stove (non-operational), Offers Year-Round Nature Views Of Your Private Paradise. The Main Level Also Includes A 2-Piece Bath And A Mudroom With Separate Entrance. Upstairs, The Primary Suite Boasts Built-In Closets AndA Spa-Sized 4-Piece Ensuite With A Jetted Tub, Alongside Two Additional Bedrooms And A 4-Piece MainBath. The Semi-Finished Lower Level Features A Spacious Rec Room, Extra Bedroom, Utility Room & A Walkout Mudroom with Roughed-In Bathroom Easily Convertible Into An In-Law Suite. A Rare OpportunityTo Own A Private Estate Just Minutes From Major Highways And Caledon Amenities,Terra Cotta, RenownedGolf Courses, Conservation Areas & 45-min commute to Pearson Airport. Your Dream Country Retreat Awaits. (id:61852)
Revel Realty Inc.
Upper - 8 Cavesson Road
Brampton, Ontario
Located in sought-after North West Brampton, this upgraded semi-detached home is offered for lease (upper portion only - main level and second floor). Featuring 4 generously sized bedrooms and 3 washrooms, each room offers large windows and excellent natural light throughout. The open-concept main floor showcases 9' ceilings, a modern kitchen with stainless steel appliances, and a seamless flow ideal for everyday living. A dark-stained staircase adds warmth and contrast to the contemporary interior. Tenants will enjoy shared driveway access and a shared backyard. Basement is not included / off limits. Well maintained and move-in ready in a family-friendly neighbourhood close to schools, parks, and amenities. (id:61852)
Property.ca Inc.
12 Homeland Court
Brampton, Ontario
You need to grab this Rare 2+2 Opportunity for Investors or First Time home buyers! Live in one unit and rent the other one! This property comes with already 2 great Tenants willing to stay or move if purchaser is moving in! Both Main floor and Basement come with great Tenants. Rent is always paid on time. Tenants under Lease until May 31, 2026. Willing to stay or move. All Brick Detached Bungalow. Dead End Cul-De-Sac Street, Facing Private Garden with Canopy, Great covering For Entertaining during sunny or rainy weather And Family Get Togethers. Long Driveway For up to 3 Parking spaces. Centrally Located. Close To Shopping, Transit, Schools And More. Finished In-law Suite Basement With Small kitchen, 2 bedrooms, a Full Bathroom, and Built-In Wall Unit & Desk, "Murphy Bed" (Hide A Bed In Wall). Income and Expense statement for Tenants available upon request. Showings required 24 hr notice. (id:61852)
Right At Home Realty
3103 - 395 Square One Drive
Mississauga, Ontario
Welcome to this brand-new, sun-filled 2-bedroom, 2-bath corner suite on the 31th floor at the luxurious Daniels development in the heart of Mississauga's City Centre. Prepare to say wow the moment you enter the unit. This thoughtfully designed split-bedroom layout provides excellent privacy and comfort, complemented by high-end finishes throughout. The bright open-concept living and dining area features a walkout to a spacious balcony with unobstructed city skyline views and abundant natural light. The modern kitchen is equipped with quartz countertops, a centre island, and built-in appliances-perfect for everyday living and entertaining. Enjoy resort-style living with 5-star amenities, including a fully equipped fitness centre, outdoor terrace, full basketball court, rock climbing wall, pet spa, sauna, private meeting rooms, children's playroom, and 24-hour concierge. Ideally located in the vibrant Square One District, you're just steps from Square One Shopping Centre, Sheridan College, T&T Supermarket, YMCA, dining, parks, GO Transit, MiWay, and the library, with quick access to UofT Mississauga. Pictures with furniture are virtual staged, for illustration purpose. (id:61852)
Bay Street Group Inc.
563 Dougall Avenue E
Caledon, Ontario
Stunning Detached home on a wide lot featuring an elegant brick and stone elevation, ideally located in Caledon's highly sought-after Southfield's community. This exceptional property offers 4 - SPACIOUS MASTER BEDROOMS and 5 washrooms, perfectly designed for growing or extended families. Adding tremendous value is a 2-bedroom legal basement apartment with a separate entrance, already rented, making this an excellent income opportunity. The main level boasts a double-door entry, a private den ideal for a home office, gleaming hardwood floors throughout, and a bright, spacious family room ideal for everyday living and entertaining. The upgraded kitchen with breakfast area provides both style and functionality, complemented by convenient main-floor laundry. All four bedrooms feature their own private Ensuite washrooms, offering unmatched comfort and privacy. Situated in a quiet, family-friendly neighborhood, close to parks, schools, and everyday amenities- this home is a rare find in one of Caledon's most desirable areas. Functional layout with spacious principal rooms, close to top-rated schools, parks, trails, shopping, and recreational facilities, with easy access to major roadways. A fantastic opportunity to own a spacious home in a highly desirable Caledon community. (id:61852)
Century 21 Paramount Realty Inc.
171 Belmore Court
Milton, Ontario
Exquisite gem in the highly sought-after Ford community. Offering approx. 5,000 sq. ft. of living space with 5+3 bedrooms and 5+1 baths. Elegant main level features wide-plank hardwood floors, wainscoting, 10' ceilings with crown Moulding and custom LED chandeliers with pot lights throughout. Eat-in gourmet kitchen with premium KitchenAid appliances, quartz countertops, oversized centre island, and extended cabinetry. Second level boasts five spacious ensuite bedrooms, including a primary retreat with spa-inspired 5-pc bath. Legal 2-bedroom + den basement apartment with separate entrance, full kitchen, quartz counters, and high-end stainless steel appliances-ideal for in-laws or rental income. Meticulously landscaped with full stone interlock and private cedar-lined backyard. A must-see family home (id:61852)
Century 21 Green Realty Inc.
217 Thoms Crescent
Newmarket, Ontario
Spacious and Well-Maintained 1-Bedroom Basement Apartment in Prime Location This exceptionally clean and bright 1-bedroom basement apartment offers a private separate entrance, generous natural light, and a comfortable layout. The unit features a modern kitchen with new cabinetry, a full 4-pc bathroom, and on-site laundry for exclusive use. Located in a highly sought-after neighbourhood, within close proximity to Yonge Street, major shopping centres, reputable schools, transit, and essential amenities. Property Features: 1 Bedroom Basement Apartment Private Separate Entrance Bright with Excellent Natural Light Updated Kitchen with New Cabinets Full Bathroom Laundry On-Site Quiet & Family-Friendly Area Close to Yonge St., Shopping, Schools, & Transit Available for Immediate Occupancy (id:61852)
Century 21 Heritage Group Ltd.
2069 St Paul Road
Innisfil, Ontario
Located a Short Distance to Lake Simcoe. Potential to create 2, 50 X 170 foot lots. Or build your Dream home, Owner has plans for 1 large 5 bed room home with separate 2 bed room Apartment with separate entrance, with grading plan, and survey. It was previously approved and the owner did not Build or pay for the permit fee. Owner will not be responsible for anydevelopment charges, buyer is buying it as is. There is no flood plain on the property. (id:61852)
RE/MAX Your Community Realty
31 Merganser Crescent
Brampton, Ontario
For Lease!!Beautiful 5 spacious Bdrm Two Storeys Detached House With 4 parking spot In Sought After Neighbourhood; South Brampton,Close To Mississauga Border. Recently Renovated floor, Large Back Yard To Enjoy. Sunny Kitchen With Eat-In Breakfast Area W/O To Patio, Laundry At Main Level.Terrific Family Home Steps away from the future LRT line, plazas, school, restaurants, transit and much more. Perfect for a family of 5 or more people and professionals. Basement is excluded(only main and 2nd floor) (id:61852)
Everest Realty Ltd.
3 - 92 Twenty Ninth Street
Toronto, Ontario
Welcome to Long Branch Village, where space, privacy, and convenient living come together. Tucked away on a quiet private cul-de-sac of just 10 exclusive townhomes, this rarely offered 3-bedroom, 3-storey residence delivers the feel of a freehold with the convenience of condo living. Step inside to discover a bright, open-concept updated kitchen featuring stone countertops and stainless steel appliances, seamlessly connected to a formal dining area overlooking the expansive living room. The sun-filled living room boasts cathedral ceilings and a walk-out to a generous private deck-perfect for entertaining or relaxing outdoors. This unit is complete with three bedrooms, an updated 3-piece bathroom, a finished basement, built-in garage, and two parking spaces provide everyday convenience and flexibility. Enjoy a walkable lifestyle just steps to the lake, parks, schools (including French Immersion), TTC, GO Transit, and all the charm Long Branch has to offer. This is a move-in-ready home with outstanding space, location, and value in one of South Etobicoke's most sought-after communities. **low maintenance fees** (id:61852)
Royal LePage West Realty Group Ltd.
10 - 3562 Colonial Drive
Mississauga, Ontario
Beautiful Condo Townhouse in the highly desirable South Erin Mills community. Two bedrooms and 2.5 bathrooms in a bright open concept with 9 ft ceiling. Ground level unit with charming patio enhances curb appeal. Conveniently located near highways 403 and QEW, Clarkson Go station and major retailers like Costco, Walmart, Canadian tire, Erin mills town center and local grocery stores nearby. Area fully developed with public transit, schools, hiking trails, ridgeway plaza and parks. Tenant to pay all monthly utilities- heat hydro and water bills and water tank rental charges. (id:61852)
Homelife Silvercity Realty Inc.
416 - 377 Ridelle Avenue
Toronto, Ontario
Location! Location! "Rosebury Square" 713 Sq Ft Unit Includes A Walk-Out From The Living Room To An 85 Sq Ft North Facing Balcony! 2 Months Free Rent With A 14-Month Lease and a $200 Laundry Card. 1 Bedroom, 1 Bathroom And A Den. See Attached floorplan. Renovated Kitchen With Stainless Steel Appliances! Hardwood Floors. Absolutely Stunning Deluxe Renovation! Ready For Immediate Occupancy. Fitness Centre Coming Soon! Sobey's, Pharmacy, Convenience Store, Hairdresser And More Located Next Door. Parking If Needed $150 Per Month. Locker On A Wait List. *Hydro & Water Extra* A Must See! 5 Minute Walk To Subway - Steps To The Bus. (id:61852)
Forest Hill Real Estate Inc.
1918 - 377 Ridelle Avenue
Toronto, Ontario
Location! Location! "Rosebury Square" 700 Sq Ft Unit Includes A Walk-Out From The Living Room To A 90 Sq Ft North Facing Balcony. 2 Months Free Rent With A 14-Month Lease. 1 Bedroom, 1 Bathroom. See Attached Layout. Renovated Kitchen With A Center Island And Stainless Steel Appliances! Hardwood Floors. Absolutely Stunning Deluxe Renovation! Ready For Immediate Occupancy. Sobey's, Pharmacy, Convenience Store, Hairdresser, and More, Located Next Door. Parking If Needed $150 Per Month. Locker On A Wait List. *Hydro & Water Extra* A Must See! 5 Minute Walk To Ttc, Bus And Subway. Fitness Centre Coming Soon! (id:61852)
Forest Hill Real Estate Inc.
1783 County Road 6 S
Springwater, Ontario
BOLD ARCHITECTURE, LUXURY UPGRADES, A HEATED 3-BAY SHOP, & SEPARATE 200 AMP SERVICE TO BOTH THE HOUSE & THE SHOP ON OVER HALF AN ACRE OF COUNTRY LIVING! Step into this 2019 Linwood home offering over 3,300 sq ft of finished living space on a beautifully landscaped half-acre lot, just minutes from downtown Elmvale. Enjoy an unmatched lifestyle close to Wasaga Beach, the Elmvale Jungle Zoo, Tiny Marsh, parks, schools, a library, an arena, and beloved community events like the Maple Syrup Festival and Fall Fair. This property is designed to impress, with a striking A-frame roofline, oversized triple-pane windows, double-door entry, manicured gardens, a stone patio, gazebo, and full landscape lighting with built-in irrigation. The heated and insulated detached shop with 3 garage doors, a commercial-grade Liftmaster opener, and dedicated 200 amp service is a dream for hobbyists and professionals alike. Inside, vaulted ceilings with exposed Douglas Fir beams, floor-to-ceiling windows, skylights, and designer LED lighting create an unforgettable interior. The modern kitchen boasts quartz counters, dark shaker cabinets, tile backsplash, an under-mount sink, island seating, and premium Jennair appliances, opening to a stylish dining space with wide patio doors, and a breathtaking living room. A skylit family room and two main floor bedrooms served by a 4-piece bath elevate everyday comfort, while a custom maple staircase with an engineered steel mono stringer leads to a loft-style primary suite with a custom walk-in closet and an ensuite with an air jet tub and imported Italian glass shower. The partially finished basement adds a rec room, bedroom, full bath, and a utility room with a tankless water heater, softener, UV system, and 4-filter water treatment. With a Generac and blown-in insulation for added efficiency, every detail is thoughtfully crafted to create an extraordinary lifestyle, and a truly rare opportunity to live and entertain in style! (id:61852)
RE/MAX Hallmark Peggy Hill Group Realty
808a - 715 Davis Drive
Newmarket, Ontario
Immerse yourself in a brand new sun-filled corner suite! One of a kind 1 bedroom unit + Remarkable 637 sq ft + 1 washroom + 1 parking + Stunning unobstructed views + Perfectly situated in the heart of Newmarket + Steps to Southlake Regional Health Centre, shopping, dining, highway and public transit + Thoughtfully designed residence boasts a sleek open-concept layout with floor-to-ceiling windows that flood the space with natural light and lead to a private balcony-ideal for morning coffee or evening relaxation + Contemporary kitchen features stainless steel appliances, quartz countertops, a stylish tile backsplash, and soft-close cabinetry, seamlessly flowing into the living area for effortless entertaining + Brand new window coverings Residents enjoy premium amenities including a fully equipped fitness centre, yoga studio, party room with lounge, rooftop terrace with BBQs, and visitor parking. (id:61852)
Century 21 Atria Realty Inc.
2517 - 10 Abeja Street
Vaughan, Ontario
*Immediate Possession Available* Welcome to this never lived-in 1+1 bedroom apartment located in one of Vaughan's most prestigious and sought-after communities. This brand-new residence offers a functional open-concept layout featuring a bright living area, a versatile den ideal for a home office or guest space, and contemporary finishes throughout. The modern kitchen is thoughtfully designed with sleek cabinetry and quality finishes, seamlessly flowing into the living and dining space. Floor-to-ceiling windows allow for abundant natural light, while the well-sized bedroom offers comfort and privacy. Enjoy outdoor living with a private balcony, perfect for relaxing or entertaining. Heat and Rogers Hi Speed Internet Included In Maintenance. Residents enjoy access to an impressive selection of premium building amenities, including a fully equipped gym, yoga studio, spa, work hub, resident lounge, party/meeting spaces, and an outdoor amenity terrace. Concierge/security services and visitor parking are also available (as per building offerings). One parking space and one locker are included for added convenience. Conveniently located close to major highways, public transit, shopping, dining, and everyday essentials, this property delivers the perfect balance of comfort, convenience, and upscale urban living. A rare opportunity to own a never occupied unit in a prime Vaughan location. (id:61852)
RE/MAX Gold Realty Inc.
30 Pietrowski Drive
Georgina, Ontario
Welcome this Sun filled All Brick Double Garage Detached Home Built By Prestigious Builder "Treasure Hill" In Keswick New Community! 9 Feet Ceiling On Main, Direct Access To The Garage. $$$ Upgrades, Hardwood Flooring First Floor and Hardwood Stairs, Open Concept Upgrade Kitchen With Granite Countertop and Backsplash & S/S Appliances, Upgraded modern Lights, Second Floor Office & Living Space. Large Breakfast/Dinning Area Walkout To Backyard. Large Master W/ 5Pc Ensuite Frameless Glass Shower, Granite Countertop & Extra Large Walk-In Closet. Mins To Hwy 404, Shopping, Schools, Parks & Transit. (id:61852)
RE/MAX Imperial Realty Inc.
1505 - 11 David Eyer Road
Richmond Hill, Ontario
Welcome to refined contemporary living at Bayview & Elgin Mills. This beautifully designed 959sf stacked condo townhome offers a perfect blend of modern style, thoughtful layout, and everyday convenience in one of Richmond Hill's most desirable communities. Featuring soaring 9-foot ceilings, the open-concept floor plan feels bright, spacious, and inviting, complemented by expansive windows that fill the home with natural light. The sleek modern kitchen seamlessly flows into the living and dining areas, ideal for both entertaining and daily living, while walk-out access to a private terrace and balcony provides the perfect outdoor retreat. Tasteful upgrades throughout enhance both form and function, including custom shower glass enclosure, tub glass enclosure, upgraded powder room vanity, and custom blinds throughout. Enjoy the convenience of underground parking and locker, with maintenance fees that include landscaping, snow removal, and common area upkeep. Conveniently located just minutes to Highway 404, GO Station, top-rated schools, parks, trails, shopping, and dining, this home offers exceptional value for professionals, down-sizers, or first-time buyers seeking modern comfort in a prime location. (id:61852)
Intercity Realty Inc.
1015 Ralston Crescent
Newmarket, Ontario
Stunning 4 bed, 4 bath custom home nestled In Stonehaven's Prestigious Copper Hills Community. Perfect for entertaining &the Growing Family.Open-concept Kitchen With Large Island and Granite Counters. 9 Ft Ceiling for first floor. Primary Bedroom includes a walk-in closet. Other 3bedrooms are all generously sized. Large undecorated basement space for you to unleash your design imagination in the future. Heat pump2023. Top-ranked schools. minutes to shops & amenities. With Inspection Report. (id:61852)
Homelife New World Realty Inc.
Smart Sold Realty
14 Berczy Manor Crescent
Markham, Ontario
Brand new modern style 5-bedroom detached home by Mattamy, with two ensuites and two semi-ensuites, in sought-after Woodbine/Elgin Mills location. Open concept, 10 ft ceiling on main and 9 ft second floor, hardwood floor throughout. Office on main floor. Light-filled great room with fireplace and beautiful ravine view. Large modern kitchen with centre island/quartz counter/brand new steel stainless appliances. Private and spacious primary bedroom with upgraded lavish 5pc ensuite, overlooking ravine. Close to HWY 404/Costco/Home Depot/School/Library/Community Centre. (id:61852)
Right At Home Realty
19 Callander Crescent
New Tecumseth, Ontario
Welcome home to effortless living. Tucked away in a sought-after community, this beautifully updated 3-bedroom, 2.5-bath home invites you to unpack and relax immediately. Every inch of this property has been thoughtfully refreshed, offering a bright and airy atmosphere the moment you step inside. Imagine preparing meals in the modern kitchen with sparkling new stainless steel appliances, while the kids play in the connecting spacious living room. For special occasions, the separate dining room provides an elegant space to gather. Upstairs, the primary bedroom serves as your personal sanctuary, complete with a walk-in closet and ensuite bath. The"wow" factor continues downstairs in the newly finished basement. With durable flooring and custom lighting, it is the ultimate flexible space for a cinema room, gym, or home office. However, the true gem of this property awaits outside. Step onto the large, freshly painted deck and take in the view. Unlike typical subdivision homes, this property offers unmatched privacy, backing onto a serene pasture with no rear neighbours. Whether you are enjoying a quiet morning coffee or hosting a sunset barbecue, you'll do so with a peaceful, open backdrop. Close to all amenities and schools, this is more than a house-it's a private retreat for your family's best memories. All mechanics have been updated. Move in and enjoy! (id:61852)
Royal LePage Real Estate Services Ltd.
17 Mustard Street
Uxbridge, Ontario
Step inside this 1-bedroom + den home on a 1/3-acre lot & experience how spacious it feels, with a sunken living room featuring a vaulted ceiling, skylight capturing both daylight & moonlight, natural wood accents & large picturesque windows. The exterior is equally inviting, with playful heart-accented shutters framing the blue façade & a welcoming front deck, plus plenty of parking for family & guests. Located in Wagners Lake community in an estate subdivision of larger homes on a peaceful dead-end street with no neighbours in front, the property gazes across open Fields, offering privacy. The open-concept den overlooks a serene setting, providing a calm, relaxing view while working or studying & the bedroom windows offer peaceful vistas of both the back & front yards. The kitchen opens to the sunny front deck, perfect for morning coffee & the lower level has been waterproofed & insulated(2023,) ready to become a rec room, guest suite, or hobby space. Key updates include a brand-new septic system(2023) for up to 4 bedrooms, new furnace, A/C & heat pump(2024)& well pressure tank(2025).Enjoy summer backyard gatherings, a morning paddle on Lake Wagner or a winter wonderland retreat with cozy evenings around a fire pit, hot cocoa & marshmallows roasting under a snowy sky. Zoning allows structures up to 10 meters high, offering rare expansion potential (subject to approvals). Located near skiing, golfing, lake adventures, the hospital, school bus routes & historic downtown Uxbridge. Deeded Wagners lake access just a 3-minute stroll away & a 20 minute drive to The Boondocks Eatery & Marina on Lake Simcoe with public beach. An ideal four-season retreat with potential for short-term rental or guest stay. Uxbridge currently has no short-term rental licensing requirements or municipal accommodation tax, making it an attractive option (subject to buyer due diligence & municipal by-laws). (id:61852)
Royal LePage Signature Realty
61 Greenridge Crescent
Markham, Ontario
Brand new beautiful detached home, with two ensuites, in sought-after Victoria Square community. Open concept, 10 ft ceiling on main floor, 9 ft ceiling on 2nd floor, all doors upgraded to 8 ft height. Hardwood floor throughout. Gorgeous great room with fireplace and large windows. Light-filled modern kitchen with large centre island/brand new steel stainless appliances/storage room. Elegant primary bedroom with upgraded lavish 5pc ensuite. Close to HWY 404/Costco/Home Depot/School/Library/Community Centre. (id:61852)
Right At Home Realty
302 - 1989 Danforth Avenue
Toronto, Ontario
Bright and well-maintained one-bedroom unit located in the heart of the Danforth. Functional layout with a comfortable living space, open kitchen, and a generously sized bedroom. Steps to TTC, shops, restaurants, and everyday conveniences, with easy access to downtown and surrounding neighbourhoods. Ideal for a professional or couple looking to enjoy vibrant city living. (id:61852)
RE/MAX Experts
303 - 1989 Danforth Avenue
Toronto, Ontario
Bright and well-maintained one-bedroom unit located in the heart of the Danforth. Functional layout with a comfortable living space, open kitchen, and a generously sized bedroom. Steps to TTC, shops, restaurants, and everyday conveniences, with easy access to downtown and surrounding neighbourhoods. Ideal for a professional or couple looking to enjoy vibrant city living. (id:61852)
RE/MAX Experts
Lower - 10 Brian Avenue
Toronto, Ontario
A Updated basement apartment Fit For A small Family Or Young Professionals ; Spacious and Lots Of Storage Areas; Separate Side Entrance; Large Garage And Driveway; Big Fenced Backyard (Shared); Located In A Terrific Family Friendly Neighborhood; Close To Mall, Schools, Ttc,Shopping, Easy Access To 401 And Dvp. (id:61852)
Sutton Group-Admiral Realty Inc.
2851 Church Street
Scugog, Ontario
Welcome to 2851 Church St in Blackstock, offering 54 acres of actively farmed, high and dry agricultural land with well-drained sandy loam soil, ideal for consistent yields and efficient cultivation. The property has a proven history of responsible crop management, with 2025 crops consisting of hay and corn, alternated annually with soy and wheat, supporting long-term soil health and productivity. Prefer to build? As the property is zoned RU, with applicable permits, you may choose to build and enjoy the beautiful views of Lake Scugog and create your own homestead. The land features large, open, workable fields with an efficient layout well suited to modern farm equipment. Minimal obstructions and generous road access allow for easy movement, turning, and operation of larger machinery, reducing time and labour costs during planting and harvest. A new professionally drilled well (78 ft) is already in place, providing a reliable water source and adding immediate value by reducing future infrastructure investment. This parcel is ideal for expansion of an existing farming operation, a strong fit for neighbouring landowners, and well positioned as a long-term land-banking or agricultural investment. Mid-size parcels of this quality are increasingly rare in established farming areas. Located within an active agricultural community, the property offers convenient access to grain elevators, feed suppliers, fuel sources, and farm equipment dealers, along with efficient transportation routes for crops and inputs. The location provides the benefit of rural productivity while remaining a short drive to Blackstock, Port Perry, and Bowmanville, with access to Highway 407 and Highway 35/115.A strong combination of soil quality, drainage, field usability, infrastructure, and location makes this a compelling opportunity for farmers and agricultural investors alike. (id:61852)
Exp Realty
3 Booth Crescent
Ajax, Ontario
Immaculate 5-Bedroom Family Home in the Heart of Central Ajax, located within the highly regarded Terry Fox Public School district. This exceptional multi-generational home offers a bright and functional layout featuring a main-floor family room, spacious living and dining areas, and a well-appointed kitchen. Beautiful hardwood flooring throughout, paired with neutral, modern colours, enhances the home's warm and contemporary feel.The upper level offers five generously sized bedrooms, including a primary suite with double-door entry and a spa-inspired ensuite bath. The home features three full bathrooms plus a main-floor powder room, ideal for growing families.The fully finished, bright basement suite includes an additional bedroom and a second kitchen, offering excellent versatility for extended family, in-laws, or future income potential. New wider doorways add both functionality and thoughtful design.Professionally landscaped front and backyard provide beautiful curb appeal and an inviting outdoor space for relaxation and entertaining. Conveniently located close to GO Transit, Highway 401, shopping, and everyday amenities. A truly sought-after neighbourhood offering comfort, space, accessibility, and multi-generational living potential. (id:61852)
Aruldason Realty Brokerage Inc.
60 Newlands Avenue
Toronto, Ontario
This charming, sun-filled home features 3 spacious bedrooms and 2 full bathrooms, perfect for comfortable family living. Additionally, the property includes a private in-law suite that boasts 2 extra bedrooms and its own separate entrance, providing an excellent option for guests or extended family. The layout ensures both privacy and convenience, making this home an ideal choice for multigenerational living or generating rental income. Conveniently located just steps from schools, the TTC, Warden Subway, and a variety of shopping and parks, this home combines the best of suburban tranquillity with urban accessibility. (id:61852)
RE/MAX Hallmark Realty Ltd.
66 - 441 Military Trail
Toronto, Ontario
Motivated Seller, Brand New renovation just finished. ***Immaculate End Unit, it's like a semi.*** ** New hot water tank** Private Fenced Yard** Backs Into Park** Renovated Finished Basement** Minutes Away From The 401. Toronto Pan Am Sports Centre, UofT Scarborough, Centennial College, Centenary Hospital (id:61852)
Real One Realty Inc.
6411 - 14 York Street
Toronto, Ontario
Enjoy Living In This Spacious, 1 Bedroom, 1 Bathroom With Open Concept Living/Dining/Kitchen And Walk Out To A Large Balcony And Unobstructed Views Of The City Below! Stainless Steel Appliances. The Bedroom Has Carpet For Cozy Living And A Functional Layout. Fantastic Location, Minutes To King West, Entertainment District, Chinatown, Waterfront, Cn Tower, Rogers Centre, And More! (id:61852)
Pmt Realty Inc.
Unit 1 - 195 Carlton Street
Toronto, Ontario
ALL Utilities Included! Welcome Home To Your Cute & Cozy 2nd Floor Studio/Bachelor In The Heart Of Cabbagetown! Hardwood Flooring Throughout, Spacious Living Room With Pot Lights & Large Window For Plenty Of Sunlight. Steps To TTC, Metropolitan Toronto University, Restaurants, Banks, Bars, Cafes, And So Much More. This Is A Must See! (id:61852)
Exp Realty
58 Marathon Crescent
Toronto, Ontario
Must See This Gorgeous 3+2 bedroom Side Split Detached Home Located In A High Demand Area. Well-Maintained and Family-Friendly Neighborhood! Bright & Spacious With Eat-In Kitchen & Walk-Out To Deck, New Roof, New Deck, New Furnace, and New Driveway, Hardwood Floors Thru-Out. Large Family Room W/Huge Sliding Doors To Backyard. Tons Of Storage. Close To Parks, Schools, Shopping, Transit and Local Amenities. (id:61852)
Homelife New World Realty Inc.
