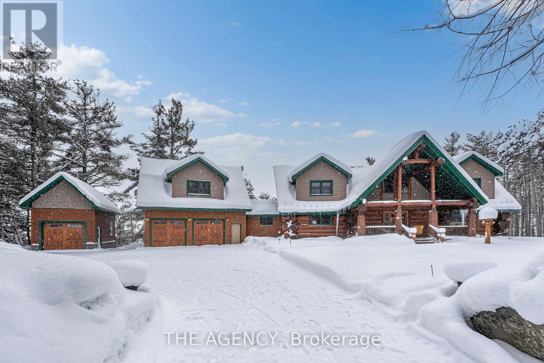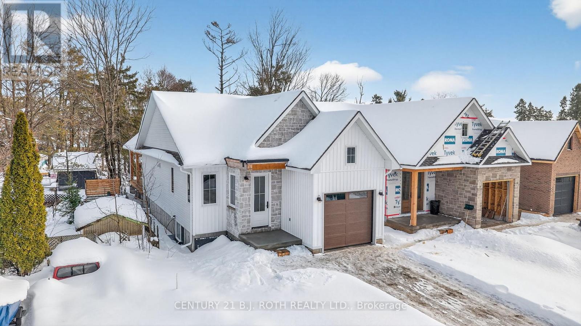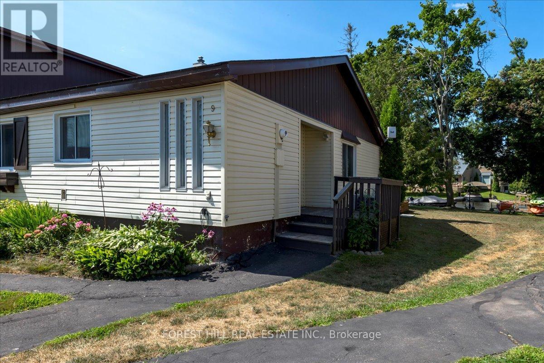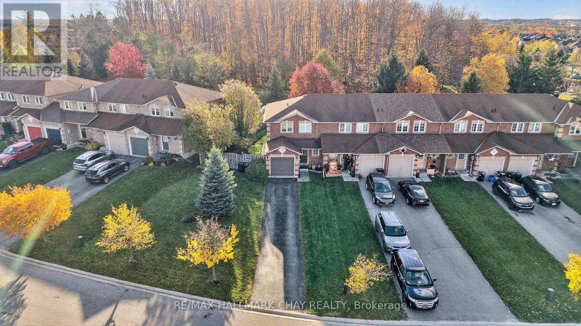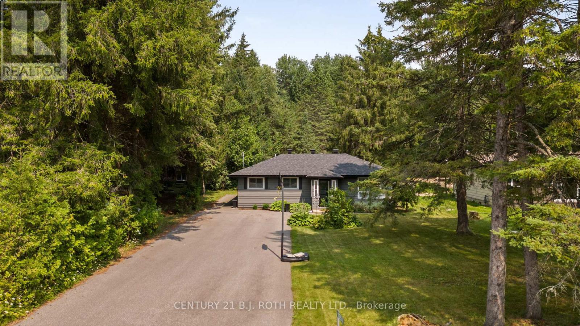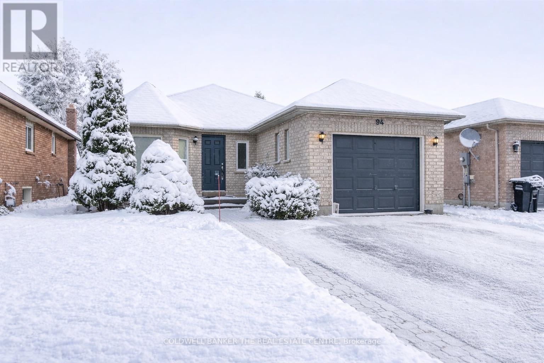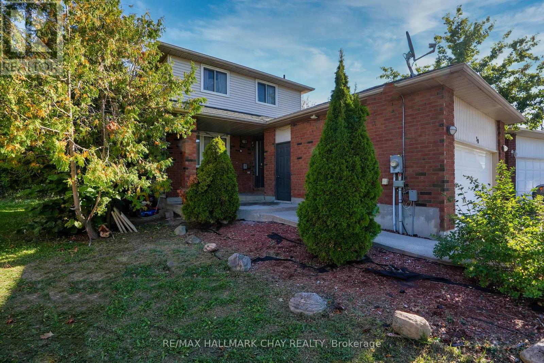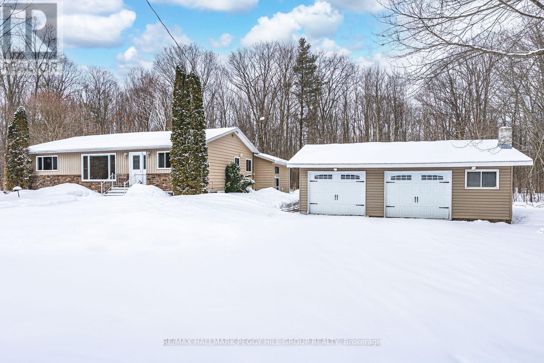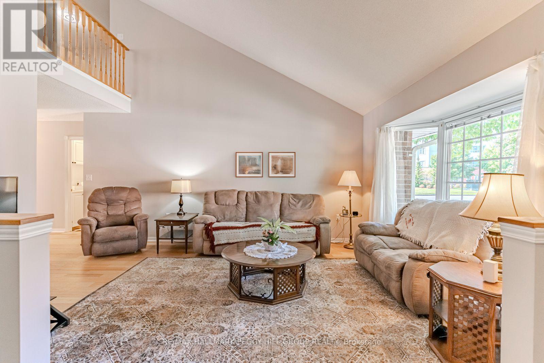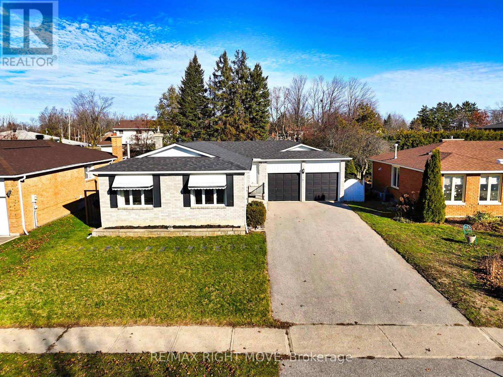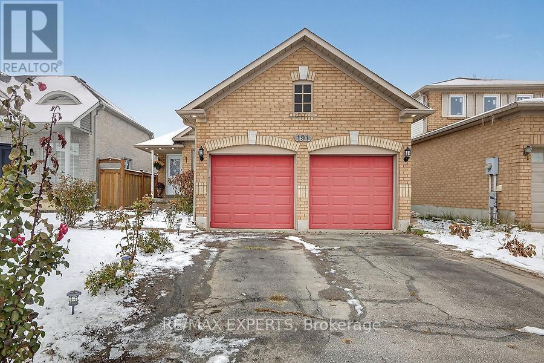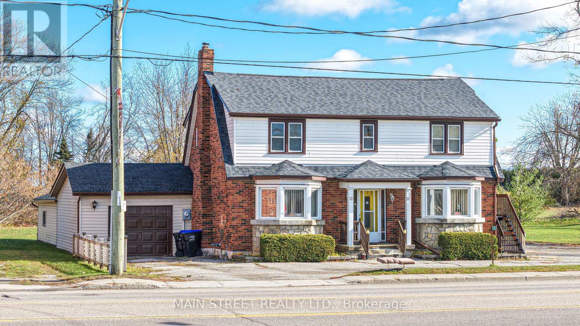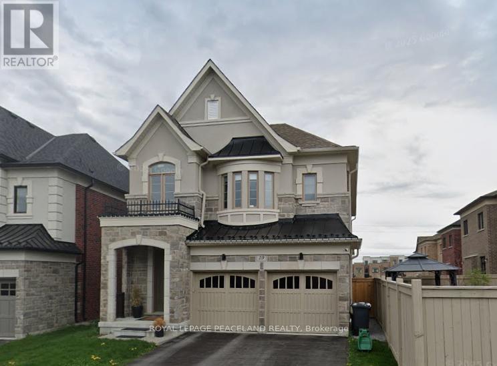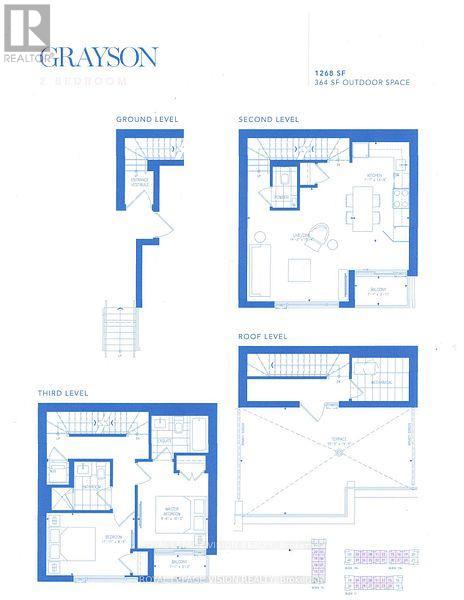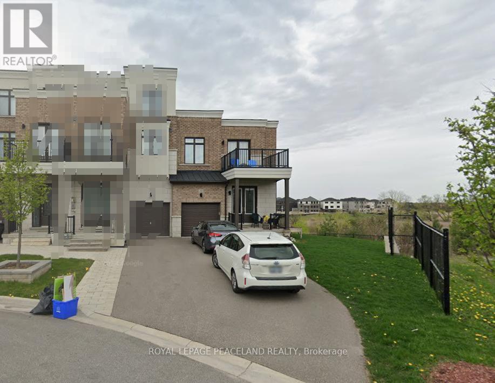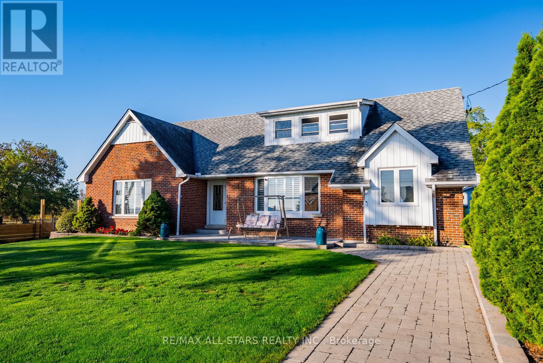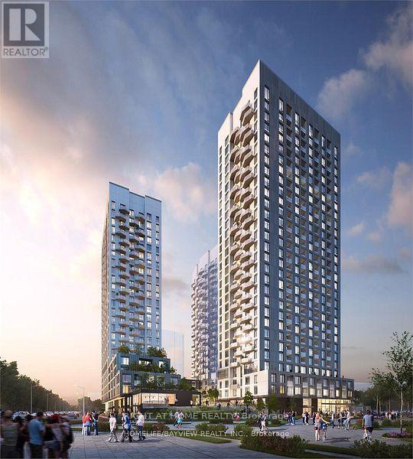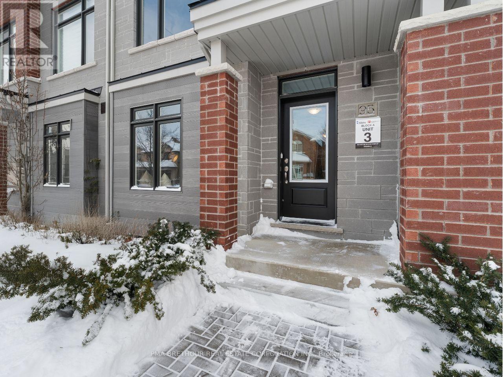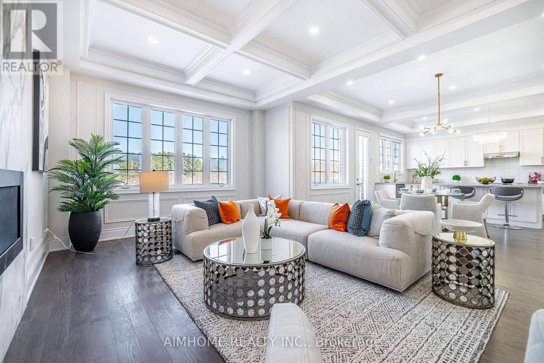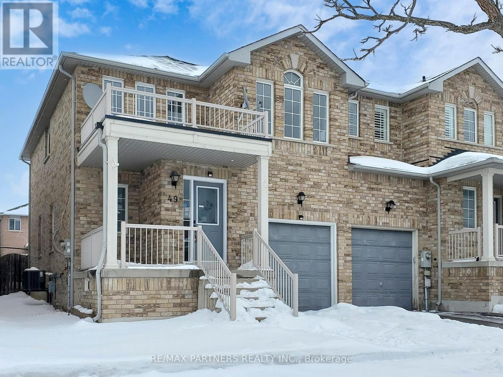Unit #7 - 70 Laguna Parkway
Ramara, Ontario
Experience the Charm of Waterfront Living-All Year Long in this Beautifully Updated Waterfront, Featuring Spacious Bedrooms Sunlit Living Room Complete with a Warm, Inviting Fireplace. Stylish Vinyl Flooring (2025) Brings a Modern Touch to the Entire Space, Complementing the Home's Thoughtful Upgrades & Timeless Comfort. Step Outside to a Large West-Facing Patio, Perfect for Taking in Winter Sunsets over the Lagoon, & Enjoy Direct Walk-Out Access to Your Private Boat mooring, complete with a hydro line at the shore wall for easy power access. Nestled beside Leeward Lagoon and Surrounded by Beautifully Manicured Gardens, this Home Offers a Peaceful Setting in Every Season. In Winter, the Neighbourhood Transforms into a Picturesque Holiday Postcard, with Nearby Trails & Water Views Providing the Perfect Backdrop for Snowy Adventures. The Kitchen Features a Modern Breakfast Peninsula, Quartz Countertops, A Water-View, Offers a Sheltered Space to Enjoy Crisp Winter Mornings or Warm Cocoa by Lantern Light. This West-Facing Unit , Provides 2 Bedrooms Generously Sized with Large Windows, Letting in Soft Natural Light all Winter Long. Peaceful Winter Walks Nearby Ramara Walking Trails, LC Bridges Lead to a Sandy Beach that's Just as Beautiful in Winter, Quiet Strolls, & Sunset Views. Lagoon City Offers a Modern Waterfront Lifestyle, Enhanced by Municipal Services, High-Speed Fibre Optics, a Community Centre, LCCA, Yacht Club, Marina, & Restaurants. Conveniently Located Just Half an Hour South of Orillia and 15 miles from Casino Rama, this is a Rare Opportunity to enjoy both Serene Nature and Year-Round Recreation. Whether You're Seeking a Cozy Winter Retreat, a Festive Lakeside Escape, or a Full-time Waterfront Lifestyle. ' Start Living Lake Side Today'. Lake Simcoe & Beyond. (id:61852)
Century 21 Lakeside Cove Realty Ltd.
11 Nevis Ridge Drive
Oro-Medonte, Ontario
Set apart by timeless craftsmanship and natural beauty, this one-of-a-kind custom-built log home is privately situated at the end of a quiet cul-de-sac on 2.1 acres of mature, tree-lined grounds. This exceptionally unique residence boasts nearly 6,000 SF of refined living space that blends rustic elegance with modern comfort. Designed for both grand entertaining and everyday living, the home features 6 bedrooms and 4.5 bathrooms, complemented by an energy-efficient geothermal system and the low-maintenance beauty of hand-peeled Western Red Cedar. The stunning great room showcases soaring vaulted ceilings and a dramatic stone fireplace. This space flows seamlessly into a chef-inspired kitchen with granite countertops, stainless steel appliances, alongside a welcoming dining area ideal for intimate meals or large gatherings. The main-level primary suite features a private retreat complete with a walk-in closet and spa-like ensuite. Additional highlights include an upper-level den with scenic treetop views, beautifully appointed ensuite bedrooms for family and guests, and a radiant-heated lower level perfect for year-round entertaining or relaxation. An attached heated garage with smart openers is enhanced further by an impressive 650 SF loft making it ideal for a home office, studio, creative space or additional storage. Embrace the sights and sounds of the outdoors on the new 1,100 SF deck which spans the entire rear side of the home. The well-appointed grounds showcase professionally landscaped armour stone walkways and gardens as well as a detached 3rd garage. Delivering the perfect balance of privacy and convenience, this year-round retreat is located just a short drive from Barrie and only one hour from Toronto. With easy access to nearby lakes, trails, Horseshoe Valley Ski Resort, Vetta Spa, and other seasonal recreation destinations, this extraordinary property delivers an unparalleled lifestyle of comfort, beauty, and tranquility. (id:61852)
The Agency
75 Vancouver Street
Barrie, Ontario
Your Dream Home Awaits! Imagine waking up every morning in your brand-new, custom-built bungalow , nestled in one of Barrie's most sought-after neighbourhoods ! This stunning four-bedroom, three-bathroom home ( 2800 sq.ft. finished) is a haven of modern design and functional living spaces, perfect for making memories with family and friends.The heart of the home beats in the kitchen, where Carrara quartz and creamy white cabinets come together in perfect harmony. The champagne bronze hardware fixtures add a touch of sophistication, making this space ideal for whipping up culinary masterpieces or hosting dinner parties.Large windows flood the home with natural light, while the spacious dining area opens up to a walkout covered deck, inviting you to take in the fresh air and breathtaking views of the surrounding scenery with a lot depth of over 200ft. The primary bedroom is a serene retreat, complete with an ensuite featuring brushed gold and champagne hardware fixtures and stunning Carrara quartz countertops. It's the perfect spot to unwind and recharge.Whether you're a young family, empty nesters, or somewhere in between, this home has it all. The fully finished basement offers a separate entrance, kitchenette, and family room, making it an ideal space for in-laws or a growing family. Plus, the additional two bedrooms and four-piece bath provide ample space for everyone.Located in the heart of East End Barrie, this home puts you steps away from scenic trails, parks, beaches, and the waterfront. Enjoy the best of both worlds a peaceful retreat and easy access to top amenities.This home comes with a Tarion warranty, ensuring you have peace of mind and protection for years to come.Make your dream of owning a brand-new home a reality. (id:61852)
Century 21 B.j. Roth Realty Ltd.
Century 21 Atria Realty Inc.
9 - 70 Laguna Parkway
Ramara, Ontario
Welcome to Pine Tree Villas in The Wonderful Waterfront Community of Lagoon City! This Waterfront End Unit Bungalow Condo Has An Outstanding Canal & Sunset View and a Large Common Area Greenspace. Featuring Direct Access To Lake Simcoe & Trent Severn Waterways System. Private Boat Mooring On The Common Elements Shorewall. This 2 Bed & 2 Full Bathroom Condo Is Perfect For Four Season Living Or A Weekend Cottage Getaway. It Features A Patio Walkout To Large Private Sun Deck. The Oversized Kitchen Features Stackable Laundry Machines. A Large Walk In Storage Locker With Shelving Is Located On The Porch (Ensuite & Exclusive). Mature Trees & Landscaping. Lagoon City Features 2 Private Resident Beaches, Marina, Restaurants, Community Centre, Yacht Club, Racquet Club (Tennis & Pickleball) & Trails. Municipal Services & High Speed Internet. Start 2026 In Beautiful Lagoon City! Local Area Include Groceries, Gas, Restaurants, LCBO/Beer, Post Office, Dog Park, Walk In Clinic, Library & Places of Worship etc. The GTA Is Only 1.5 Hours. Casino Rama offers world class entertainment and fine dining - only 20 minute drive. The Estate Trustee Is Selling in AS - IS Condition. (id:61852)
Forest Hill Real Estate Inc.
36 Goodwin Drive
Barrie, Ontario
The Crown Jewel of South Barrie Townhomes! This rare end-unit townhome backs directly onto scenic walking trails and a park, offering unmatched privacy on a premium pie-shaped lot with 61' of frontage and an extra-long driveway-no shared neighbours. Located in a highly sought-after southeast Barrie neighbourhood, enjoy the ultimate convenience of walking to the GO Train, Park Place, Mapleview Drive, Yonge Street, multiple schools, Lake Simcoe, and all major shopping and amenities. Immaculately maintained and freshly painted on the main floor, this home features an open-concept layout filled with natural light. A bright patio door leads to your backyard interlock patio, perfect for entertaining or relaxing while taking in peaceful western sunsets and unobstructed forest views. Upstairs offers three spacious bedrooms, including a large primary retreat with a stylish feature wall. The fully finished basement adds valuable living space with a washroom, laundry area, and ample storage. Notable upgrades include new stainless steel appliances (2024/2025) and a new furnace (2024)-move in with confidence and peace of mind. (id:61852)
RE/MAX Hallmark Chay Realty
1551 Gill Road
Springwater, Ontario
Presenting 1551 Gill Road, Springwater. This fully renovated open-concept bungalow sits on a spacious 60x363 ft lot in peaceful Midhurst, just minutes from the highway and Barrie amenities. The private yard offers no rear neighbors, updated inground pool with newer liner, concrete surround, pool shed, garden shed, and a relaxing hot tub. Parking for 8, including a paved driveway, provides plenty of space for boats, RVs, or trucks! Inside, enjoy modern updates (2020) including electrical, plumbing, insulation, drywall, furnace, A/C, on-demand water heater, and flooring. The kitchen features Frigidaire Gallery appliances, a stylish backsplash, and island seating for 4. The spacious living room includes a cultured stone gas fireplace. The primary bedroom boasts a walk-in closet and updated 3-piece ensuite with walk-in shower. Two additional bedrooms share a renovated 4-piece bath. Main floor laundry adds extra convenience. This beautifully updated home offers a perfect blend of modern comfort and serene outdoor living. (id:61852)
Century 21 B.j. Roth Realty Ltd.
94 Buchanan Street
Barrie, Ontario
Opportunity meets location at 94 Buchanan Street. Tucked into Barrie's established east end, this versatile bungalow delivers exceptional flexibility for homeowners and investors alike. Whether you're seeking a move-in-ready family home, multi-generational living, or future income potential, this property checks all the boxes.Thoughtfully designed with space and functionality in mind, the home offers five generously sized bedrooms and three full bathrooms across two finished levels. The main floor is bright and welcoming, featuring large windows, clean modern finishes, and a practical layout ideal for everyday living. The updated kitchen is finished with quartz countertops, abundant cabinetry, and ample prep space, making it the heart of the home.Three spacious, carpet-free bedrooms and two full bathrooms and laundry room are located on the main level, including a private primary retreat complete with a walk-in closet and ensuite bathroom.Downstairs, the professionally finished lower level expands the home's potential even further. With a separate entrance, two large bedrooms, a dedicated office or den, a full bathroom, and a media/lounge area featuring a wet bar and cabinetry, the basement is perfectly suited for an in-law suite or future second unit (RM1 zoning).The backyard offers privacy and room to entertain, relax, or customize to suit your lifestyle, ideal for summer gatherings.Notable Improvements & Features Include:New basement flooring and plumbing (2025)Fresh paint throughout (2025)Furnace (2022)Roof (2018)Separate basement entrance and Double driveway.Ideally positioned just minutes from Georgian College, RVH, downtown Barrie's waterfront, parks, trails, schools, shopping, and recreational amenities, this location supports both strong lifestyle appeal and long-term value.A smart purchase in a prime location 94 Buchanan Street is ready for its next chapter. (id:61852)
Coldwell Banker The Real Estate Centre
30 Rosenfeld Drive
Barrie, Ontario
Stunning Family Home with In-Law Suite, Pool, and Spacious Basement Apartment!This exceptionalproperty offers the perfect blend of comfort, style, and functionality. Nestled in a desirable location with noneighbors behind, you'll enjoy privacy and tranquility, all while being just minutes from amenities. Thespacious layout is ideal for a growing family, featuring a bright and open kitchen with a luxurious marbleisland, complemented by large windows and patio doors that provide beautiful views of the fully fencedbackyardperfect for entertaining or relaxing outdoors.The home is carpet-free, showcasing elegantCalifornia knockdown ceilings, exquisite crown moulding, and a thoughtful design that maximizes spaceand natural light. The basement boasts its own separate entrance to a self-contained suite, complete with9-foot ceilings, private laundry, and all the comforts needed for a fully independent living space.Additionalhighlights include inside access to the garage, a main floor laundry, and ample parking with space for 4vehicles. The property is well-maintained, with a new roof (2020), AC (2015), and two separate yards,offering flexibility for family enjoyment, gardening, or even the addition of a second outdoor retreat.Thishome is truly a must-see, combining modern updates with classic charm to provide a one-of-a-kind livingexperience. Whether you need room for the family, guests, or an income-generating suite, this propertychecks all the boxes! (id:61852)
RE/MAX Hallmark Chay Realty
350 5 Concession W
Tiny, Ontario
34-ACRE COUNTRY RETREAT WITH AN INGROUND POOL, IN-LAW POTENTIAL & LIMITLESS POSSIBILITIES! Set on an incredible 34-acre property surrounded by towering trees and peaceful natural beauty, this sprawling bungalow offers true country living with endless room to roam, complete with manicured trails perfect for walking, biking, or snowmobiling. Embrace a lifestyle defined by nature and tranquillity, just minutes from Georgian Bay's beautiful beaches, local parks, and a grocery store, with Wasaga Beach only 15 minutes down the road. The property makes an unforgettable first impression with a circular driveway offering parking for more than 20 vehicles, a detached double garage, multiple sheds, and plenty of space for a future shop. The expansive backyard features an inground pool surrounded by a generous patio, perfect for outdoor entertaining or quiet relaxation. Over 3,200 finished square feet, including more than 1,850 on the main level, provide an abundance of living space for families, multi-generational living, or those dreaming of a country retreat. The large kitchen features white cabinetry, built-in appliances, a centre island, and an open connection to the formal dining room, making it ideal for hosting gatherings. The bright living room overlooks the treed front yard, while the family room features a cozy wood fireplace and a walkout to the backyard. A separate sun-filled hot tub room with a fireplace offers an additional sliding door walkout leading to the pool and patio area. The finished basement extends the possibilities with in-law potential, complete with a second kitchen, living room, den, rec room, two bedrooms, and a full bathroom. Whether you envision a peaceful family haven, a multi-generational escape, or simply a property with room to grow, this exceptional #HomeToStay is filled with opportunity and ready for your personal touch to make it truly yours! (id:61852)
RE/MAX Hallmark Peggy Hill Group Realty
402 - 40 Museum Drive
Orillia, Ontario
ENJOY A RELAXED ADULT LIFESTYLE IN ORILLIA'S LEACOCK POINT COMMUNITY! Looking for a low-maintenance, well-cared-for condo close to the water, parks, and walking trails? This beautifully maintained 2-bedroom, 2-bathroom townhome in the scenic Villages of Leacock Point adult lifestyle community offers peaceful living with easy access to everything you need. Enjoy a short stroll to the Leacock Museum National Historic Site, the tranquil shores of Lake Couchiching, Tudhope Park, and nearby walking and biking trails, with local dining options and essential amenities also within easy reach. The property is just minutes from the City of Orillia, where you'll find all the conveniences for a comfortable lifestyle. Offering over 1,900 sq ft of thoughtfully designed living space, this bright and inviting home begins with a covered front porch and continues inside with a vaulted ceiling and elegant bay window in the living room. The dining area features a sliding door walkout to a private deck, while the timeless kitchen includes classic white cabinetry with crown moulding, a subway tile backsplash, complementary countertops, a butler's pantry, and a convenient pass-through window. A main floor bedroom sits beside a full bathroom, offering flexibility for guests. Upstairs, a versatile loft provides flexible space for a home office, sitting area, or hobby room, while the primary suite offers double-door entry, large windows, a walk-in closet, and a 4-piece ensuite. Added conveniences include main-floor laundry, an inside entry from the attached garage, and an unfinished basement ready for your ideas. Pride of ownership shines throughout, and residents enjoy access to a private clubhouse with Rogers Ignite phone, cable, and internet included in the condo fees. Embrace a relaxed, maintenance-free lifestyle with lawn care and snow removal provided - this is easy, comfortable living in one of Orillia's most desirable adult communities near the beauty of Lake Couchiching. (id:61852)
RE/MAX Hallmark Peggy Hill Group Realty
15 Rodney Street
Barrie, Ontario
A Bayside location, a backyard oasis - This home is a must see! Located in an upscale neihbourhood, steps to the shores of Kempenfelt Bay, and a few blocks from Barrie's Waterfront. You don't get many opportunities to buy at this price here! The property features 4 bedrooms, 4 bathrooms, and a generous finished living area of almost 2000 square feet. Step through the front door into the open concept Livingroom, Diningroom and Kitchen area. The chef's kitchen is the focal point of the main floor living area. Steps away you will find a comfortable familyroom with a gas fireplace and a convenient powder room. The main floor laundry room offers access to the back yard. Just off the kitchen you can access the 4 season solarium. This is the perfect area to enjoy your morning coffee. Step from the solarium into a backyard oasis with a deep, heated, inground salt water pool with a diving rock and waterfall feature. An outdoor shower completes the picture. The interlocking brick patio and perfectly landscaped back yard provides private space for summertime entertaining. Upstairs you will find 3 nicely sized bedrooms and a 4 piece main bath. The primary bedroom offers a 3 piece ensuite and walk-in closet for convenience. The basement has just been renovated and offers additional living space! Here you will find another 3 pc bath, a bedroom or gym area, the furnace room, ample storage, and a large recreation room. Two driveways provide lots of parking for guests, or for additional vehicles. Make an appointment to view this wonderful opportunity while you can. (id:61852)
Royal LePage First Contact Realty
244 Mckenzie Drive
Clearview, Ontario
2,200+ SQ FT FAMILY HOME WITH A SEPARATE SIDE BASEMENT ENTRANCE & IN-LAW POTENTIAL INVITING YOU TO CREATE YOUR VISION! If you have ever wished a builder home came with personality, potential and a little main character energy, this one is ready to earn a spot on your Pinterest boards once you work your magic. The all-brick exterior sets the tone the moment you arrive, paired with a paved driveway, parking for 4 and a double-car garage with inside entry that brings everyday convenience. This MacPherson-Built North Star Model Home showcases a bright, open-concept main level with over 2,200 square feet of above grade living space, 9-foot ceilings, and generous sightlines that make the home feel even larger. A gas fireplace anchors the living area with a warm, relaxed atmosphere, and the kitchen adds its own charm with white cabinetry, a Calacatta marble-look countertop, and stainless steel appliances. The dining area opens to a back deck made for lazy mornings and leisurely evenings, while the main-floor laundry keeps daily routines pleasantly simple. Upstairs, the primary bedroom offers a true retreat with a 5-piece ensuite and two walk-in closets that elevate storage to a sense of luxury. Families will appreciate the flexible bedroom layout, and anyone thinking ahead will be drawn to the expansive lower level with a side entrance, three egress windows and rough-ins for a kitchen, bathroom and laundry to support excellent in-law capability. Set in a new Stayner development with quick access to Wasaga Beach, Angus, Barrie and Collingwood, the neighbourhood offers a friendly energy with dining, shopping, schools, the arena and the Ecopark all close enough to weave naturally into your week. This is the kind of #HomeToStay that makes it easy to picture the life you can build here. (id:61852)
RE/MAX Hallmark Peggy Hill Group Realty
6 Lindsay Crescent
Orillia, Ontario
This brick ranch bungalow is situated on a quiet residential crescent in a great northward neighbourhood of Orillia with convenient highway access close by and walking distance to schools and the Zehrs plaza. The level lot measures 59 ft. x 100 ft. and includes a fenced backyard. Inside, this home is modern and updated! The generous main floor layout includes a front foyer, living room, separate dining room, spacious kitchen with wall-to-wall pantry and a side door entry, 2 bedrooms, den and a 4-pc. bathroom with heated floor and separate glass shower. A walkout from the back den leads to a 2-level deck with built-in hot tub that overlooks the backyard. The finished basement has in-law capabilities - or space for extended family - with access via a side door entry, 2 basement bedrooms each with its own 4-pc. ensuite bathroom (new in 2019), a laundry room and a storage room. Vinyl plank flooring throughout. New gas furnace with central air conditioning in 2016; new shingles in 2018. (id:61852)
RE/MAX Right Move
191 Wessenger Drive
Barrie, Ontario
Welcome to this beautiful Three Bedroom All Brick Bungalow In Much Sought after Neighbourhood In South West Barrie. Generous Sized Bedrooms And En -Suite 4 Piece Bath Plus Walk-In Master Closet. This Is A Perfect Size And Priced Home For First-Time Buyers, Young Families, And Empty Nesters. Basement recently finished. A Big Fenced Back Yard And Deck. This well loved home is located close to all amenities. (id:61852)
RE/MAX Experts
2263 Hwy 12 Highway
Ramara, Ontario
Commercial(c2) zoning on main thoroughfare in Brechin with three bedroom apartment upstairs and separate entrance, Walk to all stores in town. Schools, Medical centre and dog park Huge yard and ample parking . Live and work opportunity or take rental income from upper unit and do business downstairs...versatile dwelling. Fireplace in downstairs office in not used and is accepted as is where is Newer propane furnace, water heater, central air cond, and central vacuum. newer windows. clean and basement and tandem garage with utility room at rear that is accessible from yard 2 piece bath downstairs and 4 Piece upstairs seller will entertain any and all offers (id:61852)
Main Street Realty Ltd.
121 Bayshore Drive
Ramara, Ontario
Have you ever wanted to live in a Lakeside Community on Lake Simcoe with amazing amenities? Then take a look at this meticulously maintained home located in the unique waterfront community of Bayshore Village. This beautiful home is bright and cheery from the moment you enter. Greeted by a spacious foyer that immediately sets a warm and welcoming tone. With heated flooring stretching from the foyer through to the kitchen, provides comfort underfoot, especially appreciated during colder months. Enjoy the bright and airy living space, where the kitchen, dining, and living room blend together in a modern open-concept design. Sleek cabinetry, a large island, granite countertops and stainless steel appliances complete the space. The great room boasts large windows that lets in an abundance of natural light. It faces the golf course, complete with heated floors and a walk out to the patio and backyard. The upper level primary has a beautiful view of Lake Simcoe, Second bedroom has a view of the backyard and golf course. The 4 pc bath is complete with heated flooring and modern fixtures. The lower level rec room has a cozy propane fireplace with a large above ground window with nice views of the harbour. Complete with a 3rd bedroom and 3 pc bath with heated floors. The lower level has a large laundry/utility room and an additional room that could be used as a bedroom or office. Bayshore Village is a wonderful community on the eastern shores of Lake Simcoe. Complete with a Clubhouse, golf course, salt water pool, pickleball and tennis courts, 3 harbours for your boating pleasure and many activities. Yearly Membership fee is $1,100 / 2025. Bell Fibe Program is amazing with unlimited Internet and a Bell TV Pkg $42/mth. 1.5 hours from Toronto, 25 Min to Orillia for all your shopping needs. Come and see how beautiful the Bayshore Lifestyle is today. (id:61852)
Century 21 Lakeside Cove Realty Ltd.
19 Botelho Circle
Aurora, Ontario
Magna Golf Area Detached Home In The Heart Of Aurora. Upgrade 10 Ft Ceiling And Hardwood Floor On Main, Open Concept, Function Kitchen With Granite Counter Top, Lots Of Cabinets, S.S Appliance. All Good Size 4 Bedrooms , 3 Washrooms On Second Floor. Step To Community, Shopping Center & Hwy 404. (id:61852)
Royal LePage Peaceland Realty
Th 1236 - 10 David Eyer Road
Richmond Hill, Ontario
1268 sq ft of interior space + 364 sq ft outdoor rooftop terrace, entire unit painted with premium Benjamin Moore paint, all stairs carpeted with new runner, new ( bigger than builder installed ) vanity in powder room. Upper condo town above grade, one parking spot + one locker, bedroom and living area floors above ground level, window coverings, a short drive to Yonge st, hwy 404, Costco, TD Bank, Home Depot, next door to Richmond Green Community center, the site is located between Bayview and Leslie just north of Elgin MIlls rd. (id:61852)
Royal LePage Vision Realty
280 Elyse Court
Aurora, Ontario
An exceptionally rare large-layout Townhouse Blt By Treasure Hill. Approx. 2400 S.Q.F.T. End Unit Plus W/O Basement, Great Back Yard View W/ Pond! 10-ft ceilings, Hardwood Flr Throughout Main Flr. Perfect layout with Office Room, Ideal for modern family living. Large Master Rm W/ 5Pc Ensuite & Upgd Main Bthrm W/ Counter Top & W/I Closet! Close to Business center, restaurants, Hwy 404, GO Transit, and more. Top Rated School: Dr. G. W. Williams Secondary School and newly opened Whispering Pines PS. (id:61852)
Royal LePage Peaceland Realty
20 Union Street
Whitchurch-Stouffville, Ontario
Welcome to 20 Union Street, a rare opportunity to own just over half an acre of land, privacy, and convenience all in one. Perfect for those who love space, hobbies, or dream of a backyard oasis, this home offers multiple garages and room to work, create, and relax.Inside, a spacious foyer leads to a formal dining room overlooking the front yard, flowing seamlessly into a galley-style kitchen with abundant prep space and a breakfast bar. The kitchen connects to the living and dining areas, perfect for entertaining or keeping an eye on the kids.The living room features a cozy stone gas fireplace, while the bright four-season sunroom at the back has large windows and its own gas fireplace, creating a warm, inviting space for dining or relaxing while overlooking the backyard oasis. A main floor bedroom, 4-piece bathroom, and flexible laundry/office space complete this level.Upstairs, the primary bedroom features a walk-through closet to a 4-piece semi-ensuite and a sitting area. One additional bedroom completes this level. The basement offers a large rec room, a bedroom, and a flexible space for a gym, hobby room, or storage.Outside, enjoy a private backyard with an inground pool and mature trees. Two detached garages provide front parking for two and a rear workshop-style garage ideal for car enthusiasts or hobbyists.Located close to highways, shopping, restaurants, and amenities, this home combines convenience with tranquility. Families will appreciate Whitchurch Highlands Public School and Stouffville District Secondary School nearby.20 Union Street is more than a home-it's a lifestyle. Pool(2011), Roof(2011), Bsmt(2012) (id:61852)
RE/MAX All-Stars Realty Inc.
1124 - 498 Caldari Road
Vaughan, Ontario
New Building, Best unit, Best location in the building, best layout, best view. Excellent deal. 2-bedroom, 2-washroom Suite with a terrace balcony. Open and unobstructed view from all windows. It is a Bigger Corner unit with more windows and of natural light. Breathtaking sunset views; magnificent. All usable/liveable space, not wasted space in halls. Open layout and upscale finishes. New, top of the line new Stainless Steel appliances. Highway 400, Cortellucci Vaughan Hospital, Vaughan Mills shopping. Transportation is excellent. Constant buses that take you to the subway and Rutherford Go Train station. The unit comes with parking and a locker included, High speed internet included in the maintenance fees. A fully-equipped Fitness Centre, Yoga Room, Spa, Theatre Room, Lounge/Party Room and a dedicated Work Hub, Pet Spa, and a terrace with BBQ. (id:61852)
Right At Home Realty
95 Rustle Woods Avenue
Markham, Ontario
Rare Find - Brand New, Never Lived in - 3 bedroom, 2.5 bath townhome WITH additional finished ground floor recreation room and another powder room with separate entrance (total of 2 full & 2 half baths). Full Unfinished Basement with included 3 piece rough in bathroom.Direct from Builder - State Building Group/Forest Hill Homes, Terrace Park Towns. This Cherry Ridge Model is over 1900 finished living space and has many upgrades including a fantastic, primary kitchen featuring an upgraded two-tone island w/stainless steel appliances, upgraded quartz kitchen countertop, porcelain tiles, large pantry & direct access to a fantastic outdoor terrace w/over 100 sq. ft. of outdoor living space. Also features a convenient laundry on the bedroom level complete with washing machine and dryer included.Features 2 separate entrances and a single car garage.Move in ready for quick closing. No Occupancy Fees.EXTRAS: 8' ceilings (1st & Bsmt), 9' ceilings (2nd & 3rd), smooth ceilings, hardwood (2nd flr), zone heating, central A/C, Oak stairs w/metal pickets. Full Tarion warranty. (id:61852)
Pma Brethour Real Estate Corporation Inc.
122 Scrivener Drive
Aurora, Ontario
Your Search Ends Here - RAVINE View | 10' Ceilings | Walk-Out Basement | Deep Lot - This Home Offers Everything You've Been Looking For! Situated On A Premium 44' X 192' Ravine Lot (East Side 155') With A $170K Builder Premium. 3850 Sf Plus Bright walkout basement with direct access to the private backyard - perfect opportunity to create additional living space. This Beautifully Maintained And Upgraded 7-Year-Old Home Shows Almost Like New. Featuring 10' Ceilings On The Main Floor And 9' Ceilings On The Second Floor. Showcasing A Coffered Ceiling, Extra-Wide Crown Molding, Wainscoting Walls, 7" Baseboards, Pot Lights, And Modern Wrought Iron Staircase Designed For Modern Luxury And Elegant Living. The Open-Concept Layout Is Enhanced By Rich Wide-Plank Solid Hardwood Floors And Oversized Windows That Fill The Home With Natural Light. While The Inviting Family Room Features A Built-In Gas Fireplace Overlooking The Serene Ravine View. The Gourmet Kitchen Offers A Walk-In Pantry, Central Island, Double Sinks, Ample Workspace, Perfect For Everyday Living And Entertaining. The Primary Suite Showcases Breathtaking Ravine Views, Elegant Wainscoting Details, A Spacious Walk-In Closet, And A 5-Piece Ensuite Featuring A Curb Less Glass Shower, Double Vanity, And A Freestanding Soaking Tub Overlooking The Serene Ravine. Every Bedroom Includes Its Own Ensuite Or Semi-Ensuite Bath. All Bathrooms Are Upgraded With Gorgeous Quartz Stone Vanity Countertops. And Prime Location Close To Hwy 404, VIVA, GO Train, Community Center (Including 2 Ice Rinks, 3 Pools, Gym), Tennis Centre, Parks, Golf Courses, Famous Aurora's Trail, Supermarkets, And Top-Ranked Schools, Providing Convenience And An Outstanding Lifestyle. (id:61852)
Aimhome Realty Inc.
49 Charles Sturdy Road
Markham, Ontario
Freehold Town-Home End Unit Like A Semi Detached Home. Spacious 4 Bedrooms In The Desired Berczy Community. Open Concept, Great Layout, Freshly Painted, Upgrade Flooring, Gourment Kitchen, Master Rm w/4pc Ensuite. Quiet Neighborhood, Walk To Schools, Park ** Top School Boundary - Stonebridge P.S. & Pierre Elliot Trudeau H.S. ** Step To Supermarkets, Restaurants, Banks, Public Transit, Go Station & All Amenities. Close to Markville. (id:61852)
RE/MAX Partners Realty Inc.

