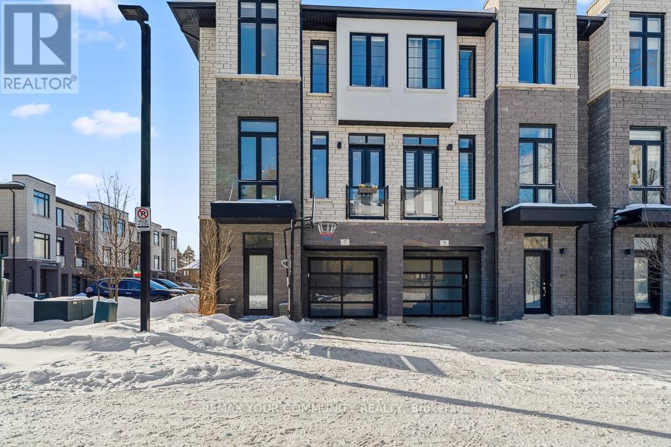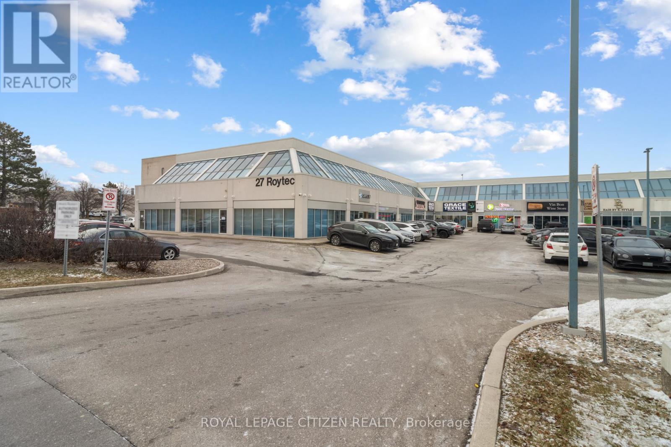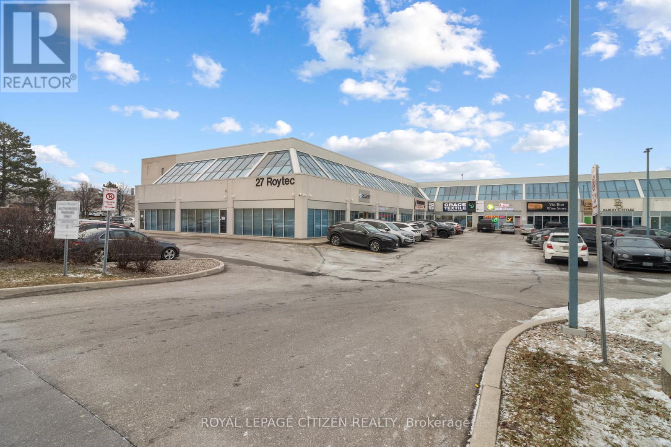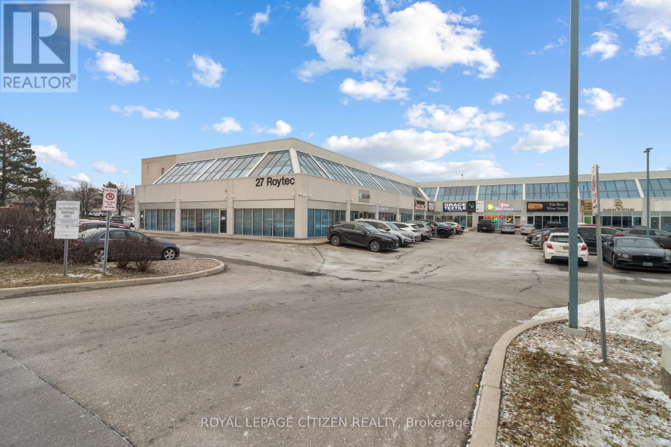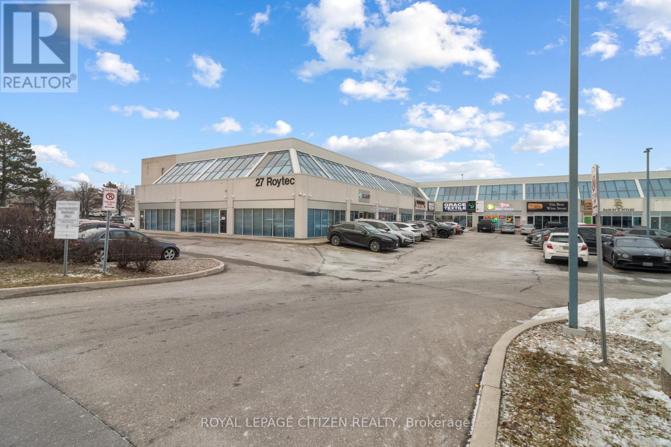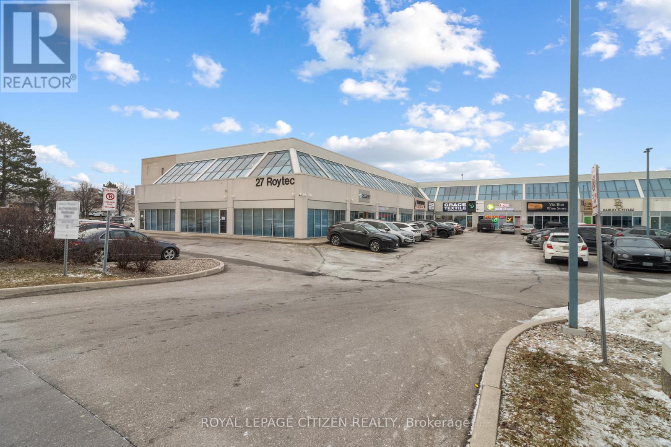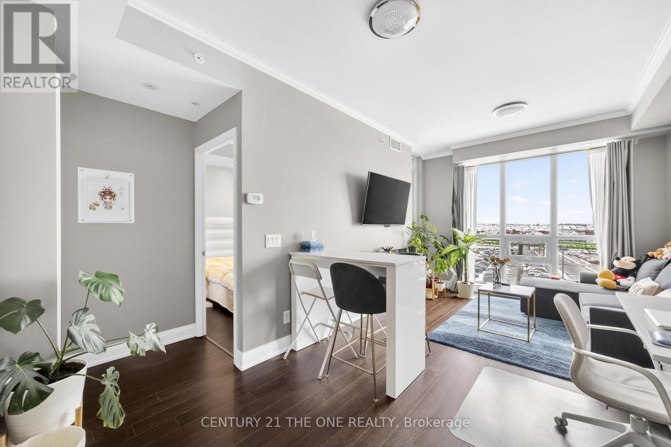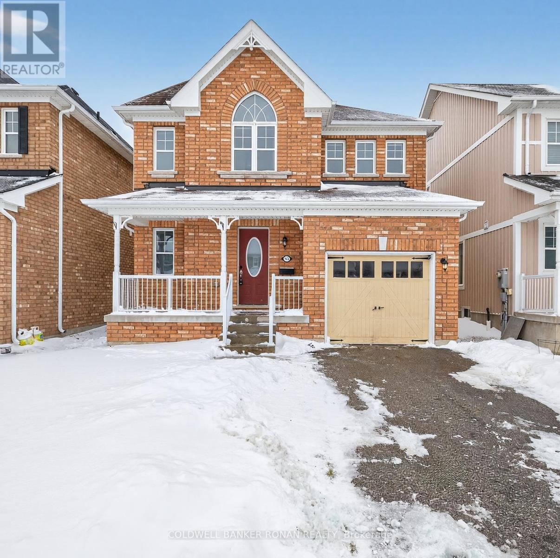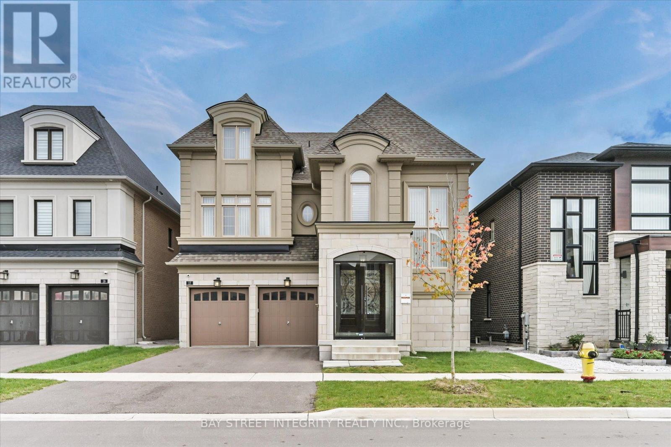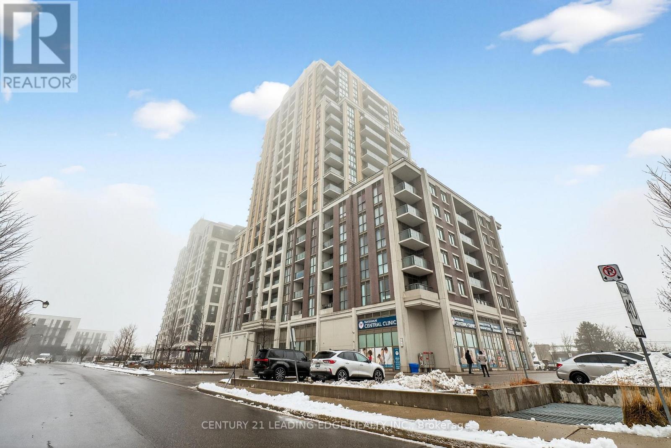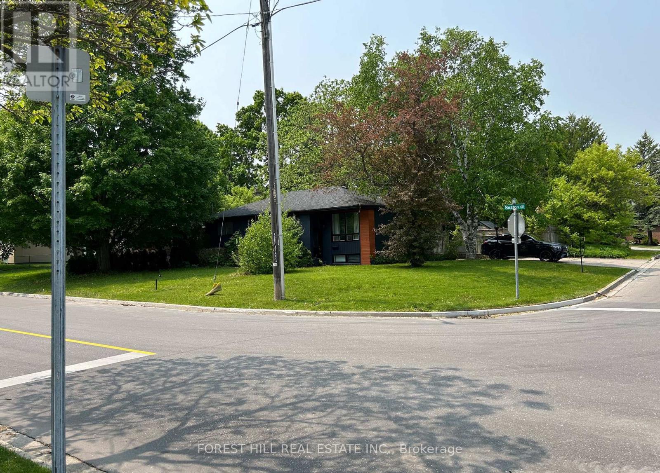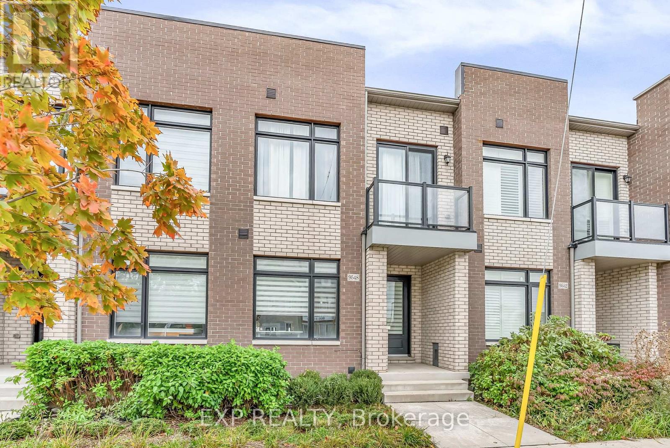7 Howick Lane
Richmond Hill, Ontario
Luxury Townhouse In Prestigious South Richvale! Welcome To This Stunning, Upgraded Townhouse In The Highly Sought-After South Richvale Neighbourhood, Surrounded By Multi-Million Dollar Homes! offering Over 2000 Sq Ft Of Elegant Living Space With $$$ Spent On Premium Upgrades, This Bright And Spacious Unit Is Part Of The Exclusive Avenue Towns Project Of Only 18 Townhomes. Featuring An Open-Concept Layout Flooded With Natural Light With Rare South, East, And West Exposures. This Home Boasts Hardwood Floors Throughout, Upgraded Lighting And Pot Lights, And Large Windows. The Gourmet Kitchen Is A Chef's Dream, Equipped With High-End Stainless Steel Appliances, Quartz Countertops, And A Central Island Perfect For Entertaining. Enjoy Impressive 10 Foot Ceilings On The Main Floor And 9 Foot Ceilings On The Second And Third Floors, Adding To The Luxurious Feel Of The Home. The Fully Finished Lower Level Provides Additional Living Space with a 3pc Ensuite And Separate Entrance. Additional Highlights Include A Central Vacuum Rough-In And A Prime Corner Lot. Minutes To Yonge Street, Bathurst, Hillcrest Mall, Top-Rated Public And Private Schools, Shops, Restaurants, And Public Transit. POTL Fee Covers Garbage Pick-Up, Snow Removal, Mail Delivery, And Grass Cutting. Don't Miss This Rare Opportunity To own A Luxurious Townhouse In One Of Richmond Hill's Most Prestigious Communities! (id:61852)
RE/MAX Your Community Realty
1cd - 27 Roytec Road
Vaughan, Ontario
Secure a competitive edge with this exceptional shared office opportunity located on the 2nd floor of 27 Roytec Rd. Perfectly situated for businesses seeking a professional, easily accessible location near major transportation routes, this space offers the ideal blend of privacy, amenities, & collaborative potential. This meticulously designed shared office space is tailored for established or rapidly scaling enterprises. Unlike typical co-working environments, this suite offers superior infrastructure, maximizing efficiency and minimizing overhead. Shared Reception Area: A professional, welcoming entry point to impress clients & manage guest flow efficiently. 1 Private Office: Shared Kitchenette, Shared Washrooms. Ample Natural Light: The 2nd floor position ensures bright, well-lit interiors, promoting productivity & a positive work environment. 27 Roytec Rd is strategically positioned within high-demand commercial node in Vaughan. Exceptional Connectivity: Immediate access to key highways, including Highway 400 and Highway 7, making commuting easy from across the GTA. Professional Environment: Join a thriving community of successful businesses in a well-maintained commercial complex. Parking: Generous on-site parking available for staff and visitors. This second-floor office suite at 27 Roytec Road is more than just space it's an investment in your company's professional image and operational efficiency. This dedicated, fully self-contained unit offers the privacy and luxury typically associated with a full-floor lease, but within flexible, shared model. Ideal for legal practices, financial services, tech firms.The landlord is also offering to lease the additional individual offices or the entire available space for $21.00 sq.ft. net (id:61852)
Royal LePage Citizen Realty
1ca - 27 Roytec Road
Vaughan, Ontario
Secure a competitive edge with this exceptional shared office opportunity located on the 2nd floor of 27 Roytec Rd. Perfectly situated for businesses seeking a professional, easily accessible location near major transportation routes, this space offers the ideal blend of privacy, amenities, & collaborative potential. This meticulously designed shared office space is tailored for established or rapidly scaling enterprises. Unlike typical co-working environments, this suite offers superior infrastructure, maximizing efficiency and minimizing overhead. Shared Reception Area: A professional, welcoming entry point to impress clients & manage guest flow efficiently. 1 Private Office: Shared Kitchenette, Shared Washrooms. Ample Natural Light: The 2nd floor position ensures bright, well-lit interiors, promoting productivity & a positive work environment. 27 Roytec Rd is strategically positioned within high-demand commercial node in Vaughan. Exceptional Connectivity: Immediate access to key highways, including Highway 400 and Highway 7, making commuting easy from across the GTA. Professional Environment: Join a thriving community of successful businesses in a well-maintained commercial complex. Parking: Generous on-site parking available for staff and visitors. This second-floor office suite at 27 Roytec Road is more than just space it's an investment in your company's professional image and operational efficiency. This dedicated, fully self-contained unit offers the privacy and luxury typically associated with a full-floor lease, but within flexible, shared model. Ideal for legal practices, financial services, tech firms. The landlord is also offering to lease the additional individual offices or the entire available space for $21.00 sq.ft. net (id:61852)
Royal LePage Citizen Realty
1cb - 27 Roytec Road
Vaughan, Ontario
Secure a competitive edge with this exceptional shared office opportunity located on the 2nd floor of 27 Roytec Rd. Perfectly situated for businesses seeking a professional, easily accessible location near major transportation routes, this space offers the ideal blend of privacy, amenities, & collaborative potential. This meticulously designed shared office space is tailored for established or rapidly scaling enterprises. Unlike typical co-working environments, this suite offers superior infrastructure, maximizing efficiency and minimizing overhead. Shared Reception Area: A professional, welcoming entry point to impress clients & manage guest flow efficiently. 1 Private Office: Shared Kitchenette, Shared Washrooms. Ample Natural Light: The 2nd floor position ensures bright, well-lit interiors, promoting productivity & a positive work environment. 27 Roytec Rd is strategically positioned within high-demand commercial node in Vaughan. Exceptional Connectivity: Immediate access to key highways, including Highway 400 and Highway 7, making commuting easy from across the GTA. Professional Environment: Join a thriving community of successful businesses in a well-maintained commercial complex. Parking: Generous on-site parking available for staff and visitors. This second-floor office suite at 27 Roytec Road is more than just space it's an investment in your company's professional image and operational efficiency. This dedicated, fully self-contained unit offers the privacy and luxury typically associated with a full-floor lease, but within flexible, shared model. Ideal for legal practices, financial services, tech firms. The landlord is also offering to lease the additional individual offices or the entire available space for $21.00 sq.ft. net (id:61852)
Royal LePage Citizen Realty
1cc - 27 Roytec Road
Vaughan, Ontario
Secure a competitive edge with this exceptional shared office opportunity located on the 2nd floor of 27 Roytec Rd. Perfectly situated for businesses seeking a professional, easily accessible location near major transportation routes, this space offers the ideal blend of privacy, amenities, & collaborative potential. This meticulously designed shared office space is tailored for established or rapidly scaling enterprises. Unlike typical co-working environments, this suite offers superior infrastructure, maximizing efficiency and minimizing overhead. Shared Reception Area: A professional, welcoming entry point to impress clients & manage guest flow efficiently. 1 Private Office: Shared Kitchenette, Shared Washrooms. Ample Natural Light: The 2nd floor position ensures bright, well-lit interiors, promoting productivity & a positive work environment. 27 Roytec Rd is strategically positioned within high-demand commercial node in Vaughan. Exceptional Connectivity: Immediate access to key highways, including Highway 400 and Highway 7, making commuting easy from across the GTA. Professional Environment: Join a thriving community of successful businesses in a well-maintained commercial complex. Parking: Generous on-site parking available for staff and visitors. This second-floor office suite at 27 Roytec Road is more than just space it's an investment in your company's professional image and operational efficiency. This dedicated, fully self-contained unit offers the privacy and luxury typically associated with a full-floor lease, but within flexible, shared model. Ideal for legal practices, financial services, tech firms. The landlord is also offering to lease the additional individual offices or the entire available space for $21.00 sq.ft. net (id:61852)
Royal LePage Citizen Realty
1c - 27 Roytec Road
Vaughan, Ontario
Secure a competitive edge with this shared (entrance only) office opportunity located on the 2nd floor of 27 Roytec Rd. Perfectly situated for businesses seeking a professional, easily accessible location near major transportation routes, this space offers the ideal blend of privacy, amenities, & collaborative potential. This meticulously designed shared office space is tailored for established or rapidly scaling enterprises. Unlike typical co-working environments, this suite offers superior infrastructure, maximizing efficiency and minimizing overhead. Dedicated Reception Area: A professional, welcoming entry point to impress clients & manage guest flow efficiently. 4 Private Offices: Essential for focused work, confidential meetings, & executive privacy. Private Kitchenette: A significant upgrade from standard shared facilities , providing convenience for staff breaks, meal prep, & catering without leaving the suite. Private washrooms: Exclusive access ensures cleanliness & privacy for your team/ guests. Ample Natural Light: The 2nd floor position ensures bright, well-lit interiors, promoting productivity & a positive work environment. Exceptional Connectivity: Immediate access to key highways, including Highway 400 and Highway 7, making commuting easy from across the GTA. Professional Environment: Join a thriving community of successful businesses in a well-maintained commercial complex. Parking: Generous on-site parking available for staff and visitors. This office suite is more than just space it's an investment in your company's professional image and operational efficiency. This dedicated, fully self-contained unit offers the privacy and luxury typically associated with a full-floor lease, but within flexible, shared model/ Ideal for legal practices, financial services, tech firms, or corporate headquarters. The landlord will also consider leasing out each individual office separately. (id:61852)
Royal LePage Citizen Realty
610 - 9582 Markham Road
Markham, Ontario
Outstanding 550 Sqft One-Bedroom Luxury Condo with Balcony and Bright Easterly Views in the Highly Sought-After Wismer Community. Walking Distance to Mount Joy GO Station, shopping, restaurants, and all everyday conveniences. This beautifully Upgraded Suite Features a Built-In Electric Fireplace, Custom Central Island, Elegant Crown Molding (except bathroom), Smooth Ceilings with Pot Lights, an Upgraded Living Room Window for Enhanced Brightness, and a Modern Quartz Kitchen Countertop with under-mount lighting. Includes 1 Locker and 1 Prime Parking Spot Located Right Beside the Elevator. Perfect for First-time Buyers, Downsizers, or Investors - a Perfect Blend of Luxury, Convenience, and Lifestyle, ready for you to move in and make it your own. (id:61852)
Century 21 The One Realty
83 Swenson Street
New Tecumseth, Ontario
Welcome First-Time Home Buyers! Finally, A House Priced Right In Town. Situated On A Fenced Lot With A Garage. Boasting 1,446 Sq Ft + Unfinished Basement Area W/ Open Concept Living Room, Gas Fireplace & Hardwood Floors On The Main Floor. Eat In Kit W/Ceramic Floors and Espresso Colour Cabinetry. Main Level W/Door To Garage. Master Bedroom W/Ensuite Bath And His & Hers W/I Closets. Good-sized Br2 And Br3. This Home Is A Must See. Visit Our Site For More Info, Photos, & A Movie Tour! (id:61852)
Coldwell Banker Ronan Realty
17 Red Giant Street
Richmond Hill, Ontario
A Brand-New, Never-Lived-In Residence! Welcome To 17 Red Giant Street (Regal Crest - Mira Loft Elevation B), An Exquisite 3-Storey Detached Home Nestled In The Highly Sought-After Observatory Hill Community. All Appliances & Fixtures Are Completely New And Have Never Been Used, Offering A Pristine, Move-In-Ready Home. This 4 Bedroom, 6 Bathroom Home Features Over 5,000 Sq. Ft. Of Elegant Living Space, Showcasing The Perfect Blend Of Modern Sophistication, Comfort, And Style. $450K Spent On Premium Upgrades, Please See Attached Feature Sheet For More Information. Step Inside To A Grand Foyer With Soaring 20' Ceilings, Setting The Tone For The Luxury That Unfolds Throughout. The Main Floor Boasts 10' Ceilings, The Living Room Creates A Warm & Inviting Atmosphere. The Formal Dining Room Provides A Refined Setting, Perfect For Hosting Family & Friends. The Gourmet Kitchen Is A Chef's Dream, Featuring High-End Stainless-Steel Appliances, Sleek Cabinetry, Quartz Countertop, Backsplash, & Waterfall Center Island That Flows Seamlessly Into The Breakfast Area With A Walk-Out To The Backyard. The Spacious Family Room With A Coffered Ceiling, Fireplace, And Large Windows Overlooking The Backyard Offers A Cozy Space For Relaxation And Gatherings. On The 9' Ceilings 2nd Floor, Discover Four Generously Sized Bedrooms, Each With Its Own Ensuite Bathroom And Large Closet, Ensuring Privacy And Convenience For Every Family Member. The Primary Retreat Is A True Sanctuary, Boasting A Spa-Like 5-Piece Ensuite, Walk-In Closet, And Large Windows That Fill The Space With Natural Light. The 3rd Floor Features A Bright And Versatile Loft With A Walk-Out To The Balcony & A 3-Piece Bathroom, Ideal For Transforming Into A Children's Playroom, Home Office, Or Personal Fitness Studio. Located Just Minutes From Hwy 404 & 407, Top-Ranked Bayview Secondary School, Hillcrest Mall, Restaurants, Grocery Stores, Parks, And More! (id:61852)
Bay Street Integrity Realty Inc.
1506 - 9560 Markham Road
Markham, Ontario
Welcome to this beautifully updated 1+1 bedroom condo in the heart of Wismer, Markham! Ideally located just steps from Markham Rd & Bur Oak Ave, across Mount Joy Go, shopping, parks, and top-rated schools. Situated in a well-maintained building, this modern suite features a bright, open-concept layout with brand new flooring, fresh paint, and new baseboards throughout, offering a truly move-in-ready experience. The spacious living and dining area showcases laminate flooring and a walk-out to a east-facing open balcony with lovely sunrise views. The contemporary kitchen features granite countertops and stainless steel appliances. The primary bedroom enjoys west-facing views with direct balcony access, while the versatile den is perfect for a home office or guest space. Owned parking and locker included. An excellent opportunity for first-time buyers, downsizers, or investors in a highly desirable community. (id:61852)
Century 21 Leading Edge Realty Inc.
1 Willis Drive
Aurora, Ontario
Beautifully renovated in 2022, this must-see solid brick bungalow offers an open-concept layout on a premium 70-ft wide, fully fenced, pool-size lot surrounded by mature trees for exceptional privacy and great potential for future development. Extensive 2022 upgrades include engineered hardwood floors, pot lights, glass and stainless-steel railings, paint, solid wood crown moulding and trim. The updated kitchen features stainless-steel appliances and a walk-out to a large deck-ideal for entertaining. The main level offers two spacious bedrooms (formerly three and easily convertible back) and a 3-piece bath. The finished lower level includes three additional bedrooms/ plumbing rough-ins for potential kitchen in the lower level and a 3-piecebath. (id:61852)
Forest Hill Real Estate Inc.
9548 Weston Road
Vaughan, Ontario
Welcome to 9548 Weston Road, an executive freehold townhome offering just over 3,000 sq ft of refined living space in Vaughan's prestigious Vellore Village. Thoughtfully designed for modern families, this upgraded home blends elegance, functionality, and premium finishes, featuring a 2-car garage, multiple outdoor walkouts, and a finished lower-level suite. The main floor boasts 10-foot smooth ceilings, an elegant waffle ceiling in the Great Room, and engineered hardwood floors throughout the main and upper levels. The chef-inspired kitchen is equipped with top-of-the-line JennAir stainless steel appliances (including a gas stove), granite countertops, an extended breakfast bar, and custom cabinetry that balances form and function. The Great Room features a cozy gas fireplace and opens to a spacious 20 x 11-foot terrace - perfect for outdoor dining and entertaining. Convenient main-floor laundry and direct garage access add everyday ease. Upstairs offers 9-foot ceilings, a primary retreat with His & Hers walk-in closets, a private balcony, and a spa-inspired 5-piece ensuite featuring a freestanding soaker tub, frameless glass shower, and quartz finishes. Two additional bedrooms provide generous space - including one with its own balcony walkout - ideal for family or guests. The fully finished lower level adds versatility with pot lights throughout, a bedroom, full bath, and kitchenette - perfect for a nanny suite, in-law suite, or independent guest quarters. Tech-savvy buyers will appreciate hardwired internet in every room for seamless connectivity. Located steps from St. Jean de Brebeuf Catholic High School, minutes to Vaughan Mills, Canada's Wonderland, Highways 400 & 407, and Cortellucci Vaughan Hospital, this home offers the perfect blend of luxury, lifestyle, and location - delivering the space of a detached home with the ease of townhome living in one of Vaughan's most desirable communities. (id:61852)
Exp Realty
