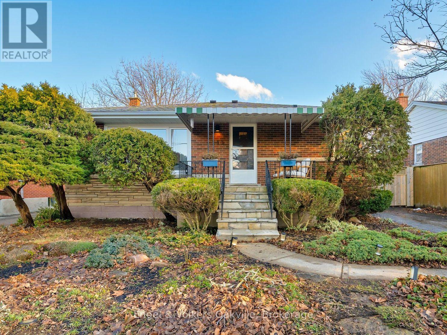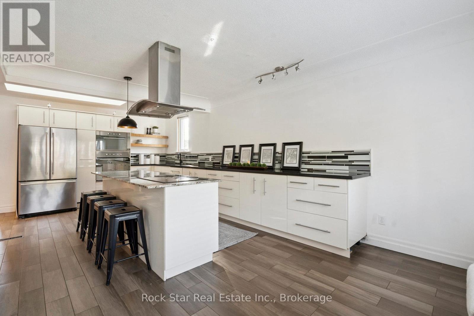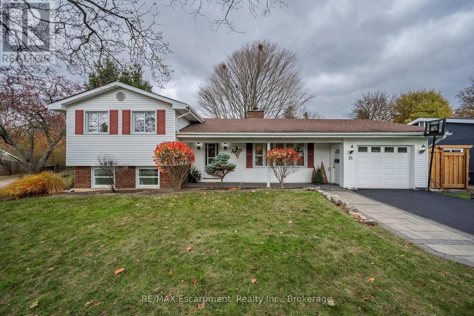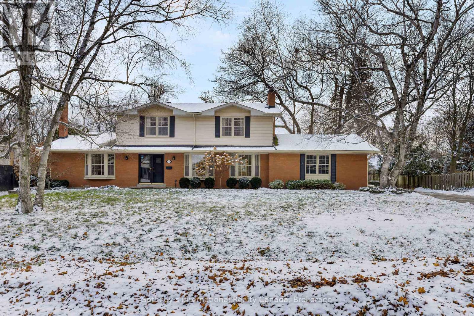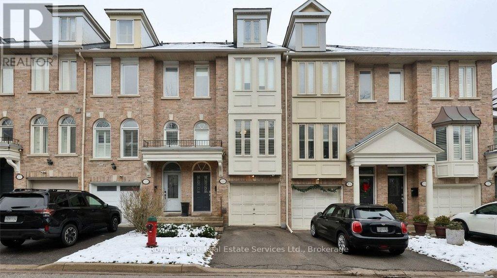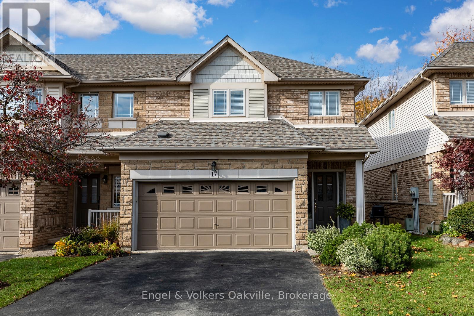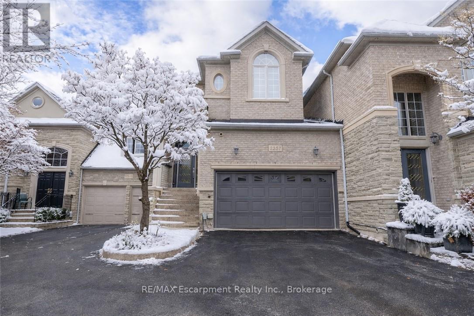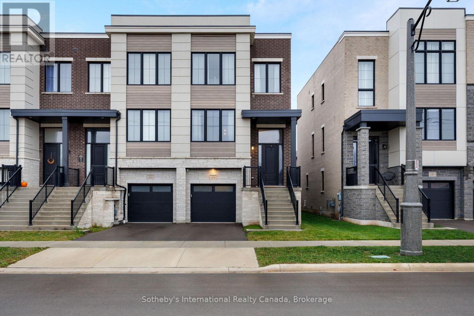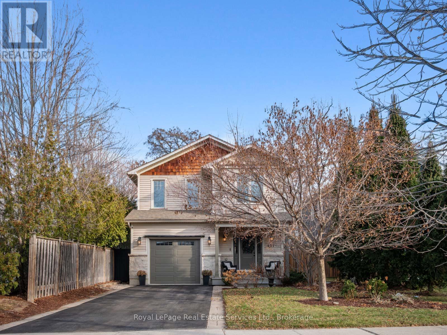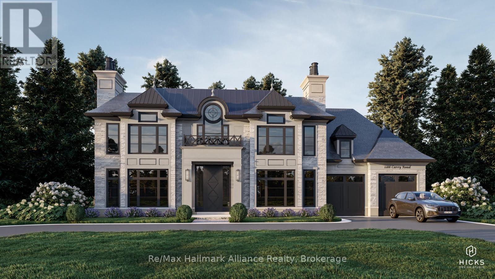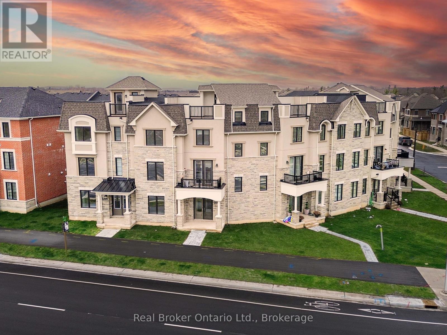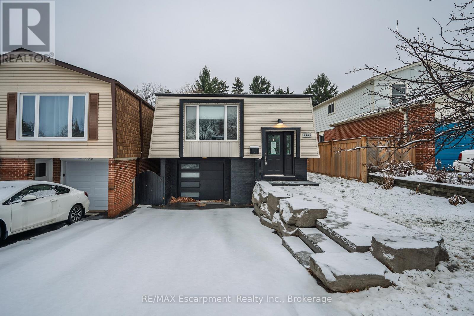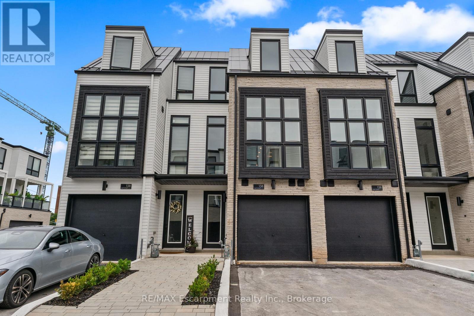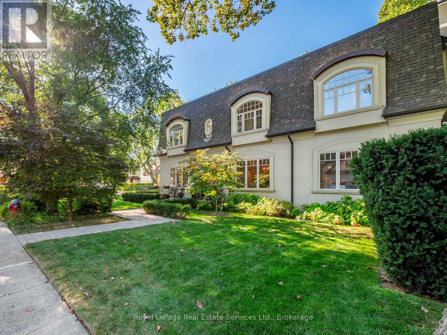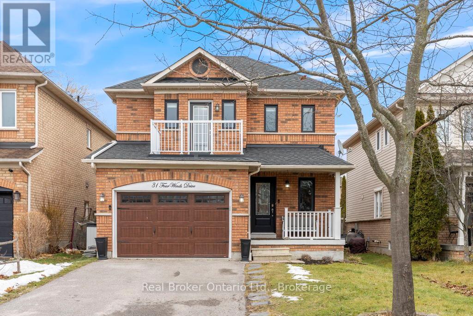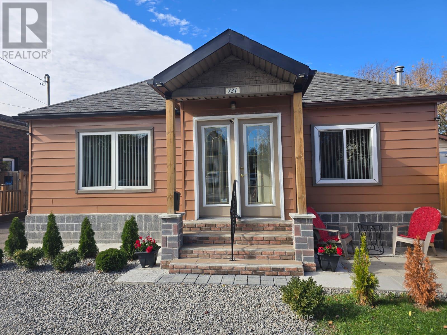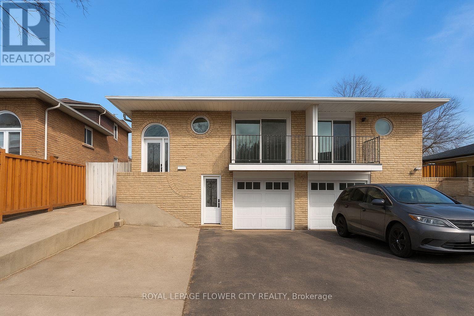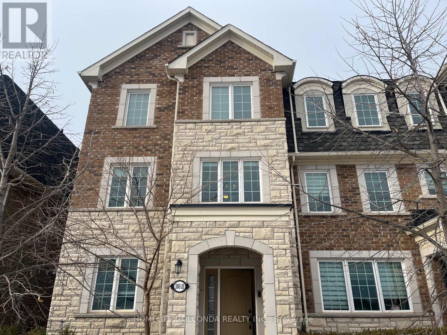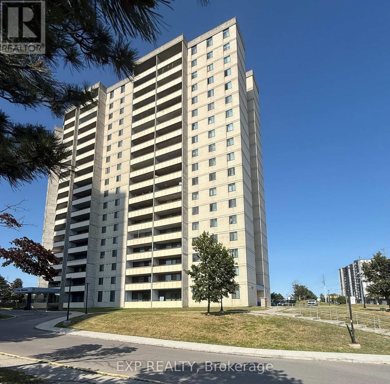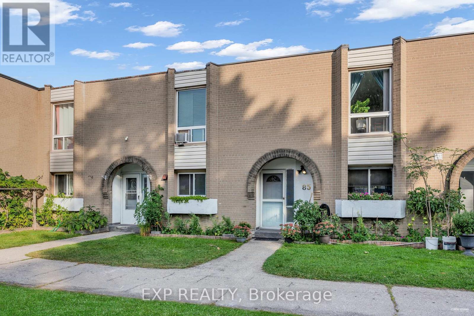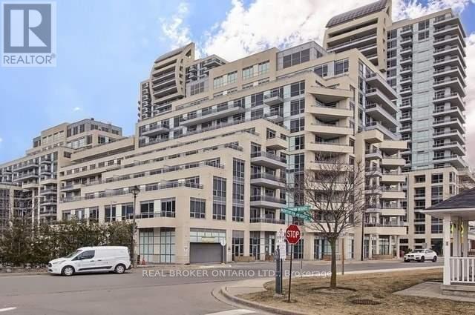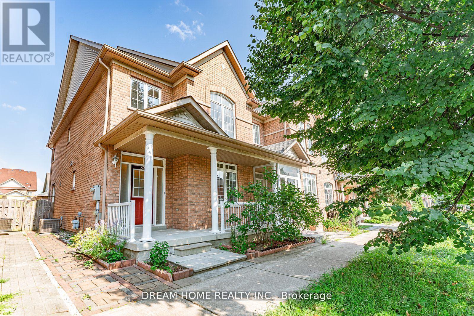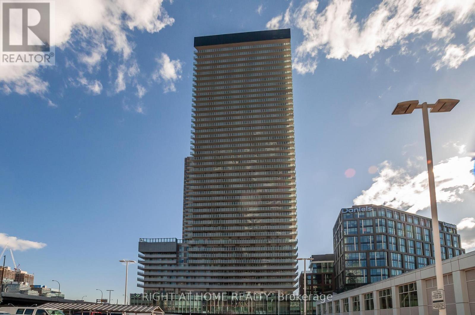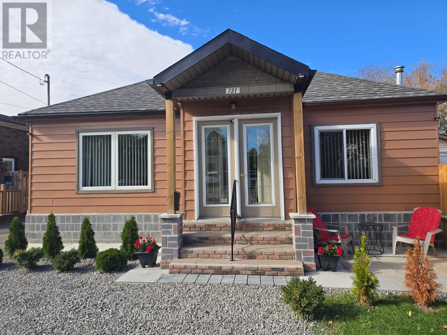115 Welbourn Drive
Hamilton, Ontario
First time homebuyers look no further! This 3 bedroom freehold bungalow combines classic charm with contemporary updates. Set on a 50' x 102' fenced lot with a fully finished lower level that includes a large family room w/pot lights, built in storage & electric fireplace, plus a large laundry room/ kitchen area, 4- piece bath and a bonus room.... perfect for a home office, gym or guest room. Updates include A/C 2020, Roof 2016, Furnace (2012) Close to schools, shopping, recreation centres, transit and major routes. Move in ready. (id:61852)
Engel & Volkers Oakville
211 Rosedale Avenue
Hamilton, Ontario
Set in one of Hamilton's most coveted east-end neighbourhoods, 211 Rosedale Avenue offers the perfect blend of lifestyle, comfort, and location. Just moments from Kings Forest Golf Club, Rosedale Arena, scenic nature trails, and the Escarpment Rail Trail, this is a home designed for those who love both the outdoors and city convenience. Inside, the layout is warm, bright, and incredibly functional. The show-stopping Great Room features soaring cathedral ceilings, skylights, and California shutters, creating an inviting space for everyday living and unforgettable gatherings. The heart of the home is the spacious kitchen, complete with a large island, generous prep space, tons of storage and room for casual dining. Outside is where this home really shines. The private, fully fenced backyard offers multiple areas for outdoor dining and lounging, along with a covered porch and outdoor kitchen overlooking the in-ground pool - creating a backyard setup that's ideal for everything from quiet summer mornings to lively evening gatherings. Even in the middle of winter, it's easy to picture warm days, open doors, and long nights spent entertaining in your own outdoor oasis. A versatile main-floor bedroom or home office and a stylish double-sink bathroom add flexibility for growing families, guests, or work-from-home living. Upstairs, you'll find two comfortable bedrooms, one is enhanced with a custom wardrobe and shelving system, providing a sleek and functional alternative to a traditional closet, while the finished lower level offers even more space with a large recreation room, office or gym area, full bathroom, and laundry with excellent storage. From its thoughtful layout to its unbeatable location, 211 Rosedale Avenue is a home that truly delivers. A rare opportunity in a neighbourhood people love to call home. Some photos virtually staged. RSA** (id:61852)
Rock Star Real Estate Inc.
15 Harvest Lane
Brantford, Ontario
Welcome to 15 Harvest Lane - a beautifully updated 4-level side split in Brantford's highly loved Greenbrier neighbourhood. This is the kind of street where kids ride their bikes, neighbours actually say hello, and everything you need is just a short walk away. With 3+1 bedrooms and 2 full and renovated bathrooms, this home has the perfect mix of modern updates and comfortable family living. The stone walkway and covered front porch set such a welcoming tone before you even step inside. On the main level, you'll find a bright living room with a gorgeous floor-to-ceiling wood-burning fireplace (hello, cozy winter nights!), an inviting dining room, and a fresh, functional kitchen with impressive stainless steel appliances, white cabinetry, a great island for weekday breakfasts, and a walk-out to a large two-tier deck overlooking the fully fenced backyard - perfect for kids, pets, and summer BBQs. Upstairs are three generous bedrooms with hardwood flooring and fantastic closet space - ideal for a growing family. The lower level gives you even more room to spread out, with a cozy family room plus a bonus area currently used as a kids' playroom. And the basement? Fully renovated just two years ago and such a huge value add - featuring a stylish rec room, a spacious 4th bedroom, a modern full bathroom, and a bright, organized laundry area. Other updates include new flooring on the main level, California shutters, and a newer furnace, heat pump, A/C (2024) to keep you comfortable all year long. If you're looking for a move-in-ready home in a friendly, family-oriented neighbourhood with quick access to parks, schools, shopping, and the 403 - this one truly checks all the boxes. Come see why Greenbrier is so loved, and picture your family settling right in. (id:61852)
RE/MAX Escarpment Realty Inc.
174 Claxton Drive
Oakville, Ontario
Nestled in the heart of the coveted Morrison neighbourhood, this classic residence sits on an expansive, mature 100 x 150 foot lot within the prestigious Ennisclare Park pocket. Steps from the lake and Gairloch Gardens, this impeccably maintained 1960s home still makes a statement. The interior exudes quiet elegance, featuring a wood-panelled family room and a breathtaking sun-room with cathedral ceilings and floor-to-ceiling windows that overlook a lush, private garden oasis. Whether you choose to enjoy its timeless charm, renovate to your taste, or build your dream estate, this is a rare opportunity in one of Oakville's finest school districts. (id:61852)
Sotheby's International Realty Canada
6 - 38 Mendota Road
Toronto, Ontario
Turn-key executive freehold townhome in a quiet, private enclave, featuring a stunning third-floor primary retreat. Thoughtful, light filled layout with extensive upgrades (improvement list available upon request). The space you need, with the city right at your doorstep! The main level offers a refined living room with hardwood floors, crown moulding, and custom built-in shelving and cabinetry ('23) framing the mounted TV with integrated lighting. The dining area continues the hardwood flooring and crown moulding, highlighted by a contemporary farmhouse chandelier ('22), recessed lighting, and a striking forest-green feature wall. The kitchen is both stylish and functional, featuring granite counters, centre island with storage, white cabinetry with black hardware, stainless steel appliances (dishwasher '26, fridge '24), built-in microwave, oversized pendant lighting, and a full wall of additional cabinetry. Double doors walk out to the private rear deck.The second floor includes two well-sized bedrooms with hardwood floors. The front bedroom features a double closet, bench seating, and large windows, while the rear bedroom offers a walk-in closet and ensuite access to the main bath with double vanity, quartz counters, and an oversized jacuzzi tub.The third-floor primary suite is a true retreat with vaulted ceilings, hardwood floors, reading nook, walk-out to a private deck, generous walk-in closet, and a beautifully renovated ('25) ensuite with quartz counters, custom storage, brass fixtures, heated pendant lights, and a glass walk-in shower. The finished lower level includes a comfortable rec room with gas fireplace, built-ins, engineered flooring, a 3-piece bath, laundry ('25) with shelving, storage and new tile ('23), and direct garage access. Fully fenced backyard with deck, mature trees, and storage. Ideally located in the Stonegate-Queensway community, minutes to Humber Bay trails, transit, major highways, shopping, and downtown Toronto. (id:61852)
Royal LePage Real Estate Services Ltd.
17 - 2169 Orchard Road S
Burlington, Ontario
Welcome Home! Live your best life in Burlington's Desirable Greystone's Enclave! Don't miss your opportunity to call this end-unit condo townhouse 'Home', nestled in this quiet cul-de-sac, within the sought-after Orchard Community of beautiful Burlington. Freshly painted and impeccably maintained, this spacious residence offers over 2,600 sq. ft. of total living space (including the finished lower level) with low condo fees ($277.90). Step inside to a welcoming foyer that opens into a bright living and dining area featuring vaulted ceilings and a seamless connection to the kitchen - perfect for entertaining. The kitchen offers walk-out access to a new stone patio and a private backyard, ideal for outdoor relaxation. Enjoy the convenience of inside entry to a double garage and a main-floor powder room.Upstairs, you'll find three generous bedrooms and a laundry room designed for modern living. The primary suite boasts a large walk-in closet and a private 3-piece ensuite. Two additional bedrooms offer plenty of space for family, guests, or a home office.The finished lower level expands your living options with a spacious recreation room, a private office, and an additional powder room - perfect for a home gym, media room, or workspace.Enjoy luxurious living in this peaceful setting close to parks, trails, top-rated schools, GO Transit, & all major highways. Live your luxury in Burlington's Orchard Community - a perfect blend of modern comfort, functionality & style. Book your Private Tour Today! (id:61852)
Engel & Volkers Oakville
2357 Woodfield Road
Oakville, Ontario
Welcome to The Woodhaven Estates, where executive living meets natural serenity in one of Oakville's most sought-after communities. This beautifully updated three-bedroom, four-bathroom freehold townhome has undergone over $200,000 in renovations (completed in 2019), thoughtfully designed to blend luxury, comfort, and functionality.The open-concept main floor showcases a custom chef's kitchen with Quartz countertops, an oversized island, and premium stainless steel appliances. Soaring ceilings, engineered hardwood flooring, and elegant light fixtures create a sophisticated ambiance, while the combined living and dining areas are highlighted by California shutters and a striking gas fireplace. Expansive windows flood the home with natural light and frame serene views of the private, treed ravine lot.Step out onto the spacious deck-complete with a natural gas BBQ line-and unwind while enjoying breathtaking views of Sixteen Mile Creek, making everyday living feel like a retreat.Upstairs, the primary suite offers a generous walk-in closet and a four-piece ensuite, complemented by two additional well-appointed bedrooms. The fully renovated lower-level features nine-foot ceilings, a cozy gas fireplace, a three-piece bathroom, and a Murphy bed-ideal for a guest suite, home office, or family room-with walk-out access to the backyard.Additional highlights include main-floor laundry with direct garage access, a Tesla Level 2 charging station, and a newer air conditioning system, ensuring modern comfort and efficiency throughout. Private lane access minimizes traffic, enhancing both safety and privacy.This exclusive enclave offers access to upcoming recreational amenities, top-rated schools, and is just moments from Heritage Trail and Lions Valley Park, perfect for nature lovers and active families alike.Experience refined living surrounded by nature in one of Oakville's finest neighbourhoods. (id:61852)
RE/MAX Escarpment Realty Inc.
RE/MAX Escarpment Realty Inc
1478 Yellow Rose Circle
Oakville, Ontario
This impressive end-unit freehold townhome in Glen Abbey Encore. 2,629 SF above grade, with private fully fenced backyard! Elevated finishes throughout including custom upgraded kitchen and bathrooms. From the moment you enter the home reflects thoughtful upgrades, generous natural light, and a sense of quiet sophistication. At the centre of the home is a beautifully designed main living space where the kitchen, living, dining and family areas come together in a bright, open layout. The gourmet kitchen features quartz surfaces, premium built-in appliances, custom cabinetry, and a large island that naturally draws people in. Smooth ceilings, designer lighting and rich hardwood floors carry through the adjoining rooms, creating an inviting setting for both daily living and entertaining. A balcony overlooking the backyard adds a calm outdoor extension to this stylish space. Upstairs, the home's private level offers three comfortable bedrooms, including a serene primary suite with a luxurious 5-piece ensuite and generous walk-in closet. Two additional bedrooms share a modern 4-piece bathroom, and a conveniently located laundry room adds to the practicality of the upper floor. On the ground level, a versatile fourth bedroom with its own 3-piece ensuite provides an ideal arrangement for extended family, guests, or a dedicated home office. The walkout to the backyard enhances the flexibility of this space and brings in excellent natural light. Set within one of Oakville's most desirable neighbourhoods, the home enjoys close proximity to top-rated schools, Glen Abbey Golf Course, Bronte Creek Provincial Park, and major commuter routes. No POTL fees. A refined offering in a premier enclave - ideal for those who value privacy, quality, and the elevated comfort of an upgraded end-unit residence. (id:61852)
Sotheby's International Realty Canada
437 Inglehart Street N
Oakville, Ontario
Luxurious custom-built family home with 3000SF total living space in Old Oakville just steps to the GO, Whole Foods and 16 Mile Creek trails. Immaculate move-in ready and beautifully upgraded. Attractive stone & Cape Cod siding facade. Large front foyer welcomes you to this impressive home with 9' ceilings & Built-in bench with hooks & cubbies for the family. 7" handscraped hardwood flooring, plaster crown moulding & solid core doors throughout. Open concept Kitchen, Family Room & Dining Rm w/French doors walk-out to deck & garden. Impressive kitchen w/ large centre island for family breakfasts, extensive granite countertops, custom cabinetry, stainless steel appliances & walk-in pantry. Main floor Mudroom entry from Garage w/Laundry, closet, Powder Rm. Large family bathroom w/dual vanity, granite counter, glass tub/shower. King-sized Primary Bedroom with large walk-in closet & extensive built-ins, luxury Ensuite w/heated floors, jet soaker tub, large walk-in glass shower, dual vanity, granite countertops, separate WC. 2 further BR w/double closets. Prof finished basement featuring large windows, high ceilings, lux vinyl flooring, Media Room, 4th Bedroom & 3-Pc Bath. Top of the line Lennox Hi-efficiency furnace w/humidifier, air-cleaner, HRV system, Lennox AC, Sump pump. Oversized single garage w/high-end Pro-Slat wall storage, Electronic Door Opener. Easy maintenance garden with deck for summer relaxation. Located in adjacent a quiet court where kids play all summer long. Top rated school district both public & private incl New Central PS, E.J.James French, Maple Grove PS & OTHS. Steps to OTCC Rec Centre & pool, Wallace Park skating, tennis, multiple playgrounds. Walking distance to Downtown Oakville, lake, harbour. 33 min Express GO to Union. Rare offering in Southeast Oakville - A must see! (id:61852)
Royal LePage Real Estate Services Ltd.
1188 Carey Road
Oakville, Ontario
Nestled in one of Oakville's most coveted and prestigious enclaves Morrison Heights, this exceptional family residence presents a rare opportunity on a remarkable 103 x 185 ft (0.38-acre) estate-sized lot, surrounded by mature trees and timeless streetscapes, the property enjoys a walk-to location to top-ranked private schools, including St. Mildred's-Lightbourn School and Linbrook Schools. The thoughtfully updated home offers around 3,600 sqft living space, featuring 4+1 bedrooms, 3.5 renovated bathrooms, and two fireplaces that enhance warmth and character throughout. The heart of the home is the spacious open-concept kitchen and family room, beautifully upgraded and designed for modern living, seamlessly overlooking the expansive and exceptionally private backyard complete with an in-ground pool-a perfect setting for entertaining, relaxation, and family enjoyment. A truly rare offering combining location, lot, lifestyle, and long-term potential-this is Morrison Heights living at its finest. Bill Hicks design permit drawings to build 5000+ sf above grade luxury home available upon request. (id:61852)
RE/MAX Hallmark Alliance Realty
1397 William Halton Parkway
Oakville, Ontario
Sought-after Preserve West community! This executive 3+1 bedroom, 3-bath townhome offers an extra-wide layout and approximately 2,361 sq. ft. of modern living space. Welcoming double-door entry leads to a bright, open-concept interior finished in neutral décor throughout. The stylish eat-in kitchen features white cabinetry, quartz countertops, a large island, pantry, and stainless steel appliances, with a walk-out to a spacious private rear balcony-perfect for entertaining.Designed for contemporary living, the home is carpet-free, showcasing 5" oak hardwood floors, a hardwood staircase, and oversized windows on every level that flood the space with natural light. Enjoy the convenience of second-level stackable laundry, a functional mudroom with inside access to the garage, and a private rooftop terrace ideal for relaxing outdoors.The primary bedroom retreat includes a walk-in closet and 3-piece ensuite bath. Modern finishes throughout complete this exceptional home. Steps to Oakville Trafalgar Memorial Hospital, 16 Mile Creek trails, top-rated schools, and everyday amenities. A must-see! (id:61852)
Real Broker Ontario Ltd.
3346 Hannibal Road
Burlington, Ontario
Welcome to this exceptional opportunity in the heart of Palmer, one of Burlington's most loved, family-friendly neighbourhoods. Known for top-rated schools, mature tree-lined streets, and expansive parks, this is a community where families put down roots and stay. Inside, the main floor offers a bright, open-concept layout designed for both everyday living and entertaining. The kitchen features quartz countertops, a generous peninsula ideal for gathering, and flows seamlessly into the dining area, highlighted by a modern accent wall. The living room feels warm and inviting, anchored by a large picture window that floods the space with natural light. Bedrooms are well-sized with thoughtful designer touches. The updated bathroom is sleek, modern and move-in ready with large shower, newer vanity and double sinks. The lower level provides a separate above-grade entrance and oversized windows, the basement is filled with remarkable natural light and offers incredible flexibility. Create an in-law suite, accommodate a multi-generational family, or reimagine the space as a large recreation room. Outside, enjoy an oversized backyard ready for kids, pets, gardening, or future enhancements. The home is ideally located close to shopping, schools, parks, and major highways, this is a rare chance to secure a solid, versatile home in a sought-after Burlington neighbourhood, at exceptional value. ** This is a linked property.** (id:61852)
RE/MAX Escarpment Realty Inc.
2 - 138 East Street
Oakville, Ontario
An exceptional opportunity to own a brand new luxury executive townhome, ideally located within walking distance to Bronte Harbour and the scenic shores of Lake Ontario. Nestled in the vibrant heart of Bronte Village, you're just steps from boutique shops, local restaurants, transit, the Bronte Marina, and the area's beloved annual festivals. Approx. 3,019 Sq Ft of finished space (includes 726 sq ft finished basement). Features include: 141 sq ft outdoor terrace, engineered oak flooring,12'x 24' porcelain tiles, Downsview Kitchen and cabinetry throughout, quartz countertops, island in Kitchen, 5 built-in Gourmet appliances, oak staircase with metal pickets, 10 ft ceilings on 2nd floor (living area) and 9 ft ceilings on other floors, over 20 pot lights, smooth ceilings, and Napoleon gas fireplace in the living room. There are 2 bedrooms on 3rd floor, each with ensuite baths, and the ground floor bedroom or den features a walkout to the backyard, while the finished basement adds flexible space for a home office, gym, or media room. With its ideal location and thoughtful design, this move-in ready townhome offers an unparalleled lifestyle in one of Oakville's most charming and walkable lakeside communities. Tarion Warranty. (id:61852)
RE/MAX Escarpment Realty Inc.
295 Maple Avenue
Oakville, Ontario
Fabulous custom build in prime Old Oakville steps to Whole Foods market, Oakville GO and coveted southeast Oakville schools. Luxury living with high ceilings throughout over 3000 SF plus fully finished lower level. Lovely front entrance hall welcomes you to this warm family home. Front office/den is handy for work from home or school homework. Large custom kitchen with centre island, granite counters, walk-in pantry, high-end appliances and features a walk-in pantry & patio doors to the deck and garden. The kitchen is open to the family room with gas fireplace and large south-facing window which floods this large room with light. Spacious open plan dining room is the perfect gathering spot for family and friends. Main floor entry from 2 car garage & side entry to mud room. Beautiful open staircase to spacious second floor featuring 4 bedrooms, laundry room and 2 full bathrooms. The luxurious primary suite features hardwood floors, elegant crown moulding, a beautiful gas fireplace and sitting area. Large ensuite bathroom with marble tiling, dual sink vanity, glass shower, soaker tub and large walk-in dressing room. Three further bedrooms with excellent closet space and a family bathroom complete this floor. The lower level boasts a large recreation room with space for pingpong or billiards and a media zone. There is a 5th bedroom and a 3-piece bathroom as well as exceptional storage. The garden features a deck for barbecues and a lovely private, fenced pool-sized garden with loads of space for children to play. Just steps to shopping and Oakville GO Station, OT Community Centre & pool, Wallace Park Tennis, Downtown Oakville; New Central, E.J.James, Maple Grove, OTHS School district. A must-see. (id:61852)
Royal LePage Real Estate Services Ltd.
31 Four Winds Drive
Whitby, Ontario
Welcome to Whitby Shores, Whitby's most sought-after waterfront community! This beautifully updated 3 bedroom, 3 bathroom detached home offers modern, move-in-ready living just steps from the lake. With tons of natural light and tastefully updated throughout, the open-concept main floor showcases hardwood and ceramic flooring, a bright dining area, and a cozy living room with gas fireplace-perfect for everyday living and entertaining. The spacious kitchen is equipped with stainless steel appliances and walks out to a stunning custom deck with gazebo, and fully fenced deep backyard, ideal for hosting or unwinding outdoors. Upstairs, the oversized primary bedroom features a private walkout balcony and spa-like ensuite with corner soaker tub. The finished basement adds extra versatile living space, perfect for a home office or movie nights. Situated on a large premium lot and conveniently located near schools, shopping, the Whitby GO Station, scenic bike and walking trails, the Whitby Yacht Club, and more! This home truly blends lifestyle, comfort, and location. Updates: Front Door (2025), Stove (2025), Microwave (2025), Lennox Furnace (2024), Lennox A/C (2024), Windows (2023), Custom Blinds (2023), Garage Door (2021), Deck & Gate (2021), Flat Roof (2020), Roof (2018) (id:61852)
Real Broker Ontario Ltd.
Bsmnt - 731 Knox Avenue
Hamilton, Ontario
Beautifully Updated Home on a Private Lot in a Family-Friendly and kids safe Hamilton Neighborhood! This charming and well-maintained home features broadloom flooring, a kitchen, 2 bedrooms decent size bedrooms, pot lights and new 3 pc bathroom. Located just under an hour from both the GTA and Niagara Falls, this property offers excellent commuter access, appealing to a wide range of potential end users. Enjoy the convenience of being just 5 minutes from the QEW, a1-minute walk to the bus stop, and only 5 minutes to Confederation Park. This property offers exceptional privacy and is ideal for a family or students that values both comfort and location. (id:61852)
International Realty Firm
25 Abell Drive
Brampton, Ontario
Welcome to 25 Abell Dr , Brampton A Rare 5-Level Backsplit "with LEGAL BASEMENT - Semi-Detached " Gem! This beautifully maintained 4+2 bedroom home, Spents $$$$$$ on Upgrades... offers incredible versatility and income potential, perfect for investors or first-time buyers or Move up Buyers. Featuring a spacious layout with a primary bedroom , a separate entrance to a fully finished Legal basement, and potential for two rental units, this property is ideal for those looking to live in one unit and rent the other. Located in a highly sought-after neighborhood, just minutes from schools, highways 410, transit, parks, and major shopping centers, it provides unmatched convenience and lifestyle. A smart investment opportunity in a prime Brampton location this one wont last long. (id:61852)
Royal LePage Flower City Realty
20 - 3045 George Savage Avenue
Oakville, Ontario
Located in Oakville's sought-after Preserve community. Convenient access to major highways and public transit. Close to schools, hospital, parks, trails, and community amenities. Quality-built by Mattamy Homes. Well-maintained townhouse featuring a bright, functional layout and double garage. Surrounded by green space and recreational facilities. Ideal for families or professionals. Non-smoking tenants. NO PETS. (id:61852)
Homelife Golconda Realty Inc.
1009 - 5 San Romano Way
Toronto, Ontario
Bright and functional layout featuring a sunken living room and an open-concept kitchen/dining area. The upgraded kitchen includes granite countertops and a modern backsplash. East-facing unit offers clear views and plenty of natural light. Prime location close to all amenities schools, community center, library, shopping plazas, hospitals, and major highways. Less than 5 minutes to York University and just a minute walk to the new Finch West LRT perfect for commuters. Maintenance fees include heat, water, cable TV, and high-speed internet, plus an ensuite laundry. Ideal for first-time buyers, investors, or those looking to downsize. (id:61852)
Exp Realty
85 - 19 London Green Court
Toronto, Ontario
Welcome to 19 London Green Crt. Unit #85, a well-kept and spacious 1,278 sqft unit. This rarely offered home features an open concept living & dining walk-out to a private terrace, abundant natural light, and the perfect balance of comfort and privacy, ideal for relaxing or entertaining. Move in and enjoy, renovate over time to build equity and truly make it your own. Perfect for first-time buyers, empty nesters, or anyone seeking exceptional value with long-term growth potential. Convenient location Close to York university, and park, shopping, school. Easy access to HWY 400/401, Finch West subway and buses, 8 minutes to York university. Don't miss this rare opportunity in one of Toronto's evolving neighborhoods schedule your private showing today! (id:61852)
Exp Realty
Se 412 - 9199 Yonge Street
Richmond Hill, Ontario
Very Conveniently Located In The Heart Of Richmond Hill Right Next To Hillcrest Mall, Public Transportation, Grocery Stores, Schools And Restaurants. This Beautiful 1 Bedroom Unit Sees Plenty Of Natural Light, With 9 Foot Ceilings And East Facing Sunrise Views! The Unit Is Offered With Wonderful Amenities Including An Indoor & Outdoor Pool, Exercise Room, Rooftop Terrace, 24/7Concierge Service, Guest Suites And More! (id:61852)
Real Broker Ontario Ltd.
69 Omega Street
Markham, Ontario
Location! Gorgeous End Unit Freehold Townhouse With RARE Detached-double garage located in Highly Demanded Wismer Community. Well Maintained, Bright & Spacious, 9' Ceiling On Main, Large Library On Main Fl, Large Master Bdrm W/ Walk-In Closet and Ensuite. Close to Bur Oak Secondary School & Wismer Public School, Parks, Amenities, Public Transit, Go Station, Highway, Shoppings, Restaurants. (id:61852)
Dream Home Realty Inc.
602 - 15 Lower Jarvis Street
Toronto, Ontario
Gorgeous And Spacious 1 Bedroom Suite In The Lighthouse West Building By Daniel's. Bright & Spacious Kitchen With Island, Walk-Out To Your Large Balcony From The Living Area. Walking Distance To Great Shops & Dining, The St Lawrence Market, Distillery District, Union Station, Loblaws, Lcbo & Lots More. 1 Locker Included (id:61852)
Right At Home Realty
Main - 731 Knox Avenue
Hamilton, Ontario
Beautifully Updated Home on a Private Lot in a Family-Friendly and kids safe Hamilton Neighborhood! This charming and well-maintained home features updated laminate flooring, a kitchen with a walkout to a spacious and a large deck perfect for outdoor entertaining. The bright and inviting living room with natural light. Located just under an hour from both the GTA and Niagara Falls, this property offers excellent commuter access, appealing to a wide range of potential end users. Enjoy the convenience of being just 5 minutes from the QEW, a1-minute walk to the bus stop, and only 5 minutes to Confederation Park. This property offers exceptional privacy and is ideal for a family that values both comfort and location. Better then any building apartment!! (id:61852)
International Realty Firm
