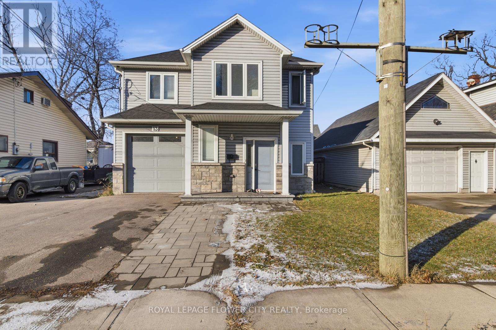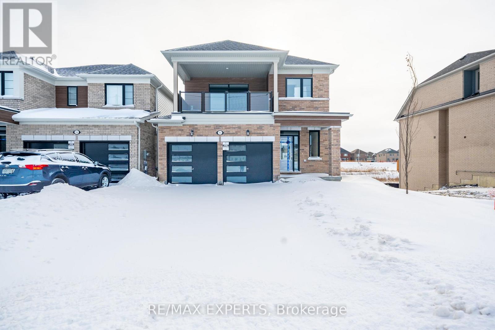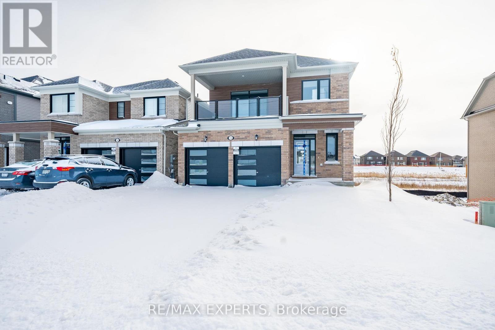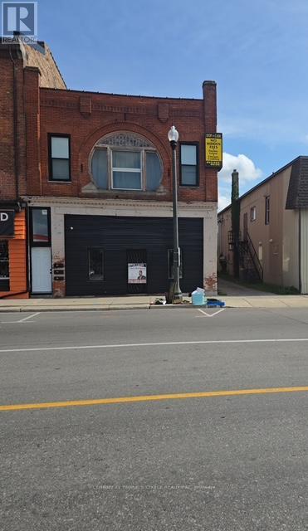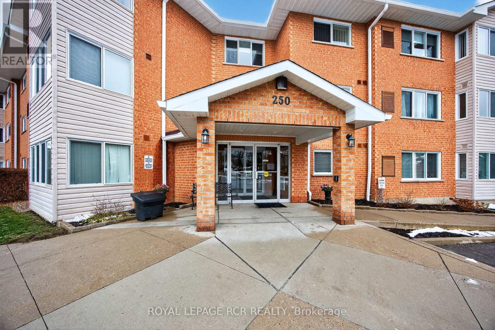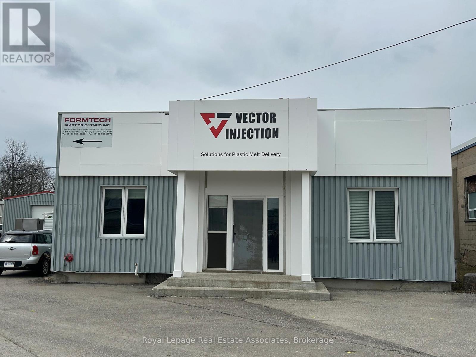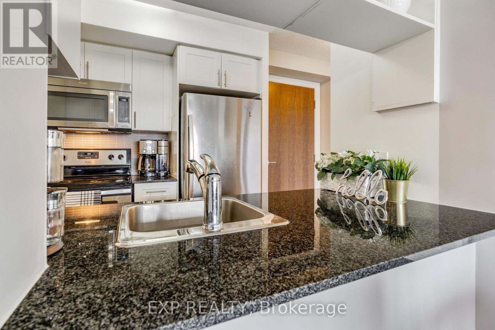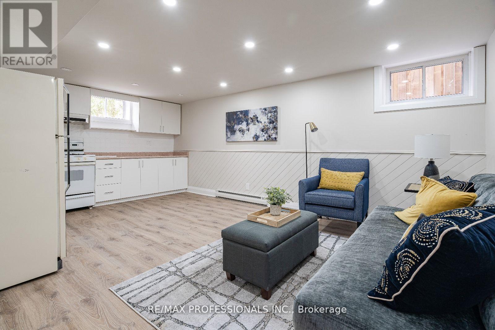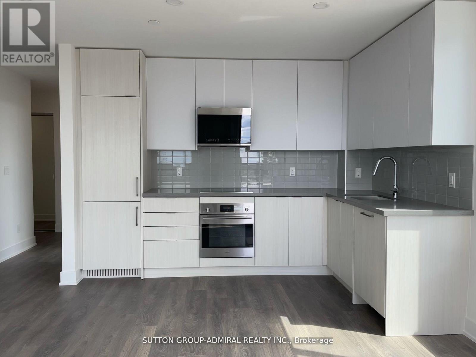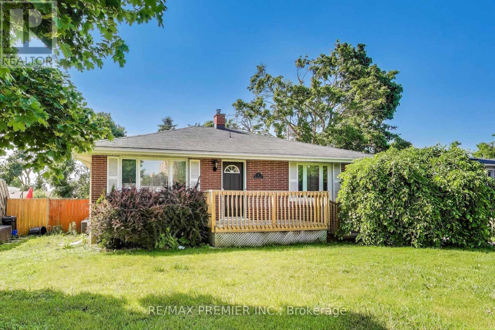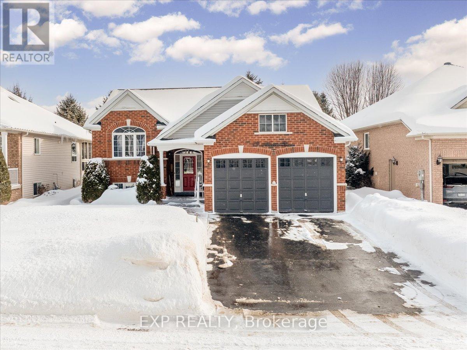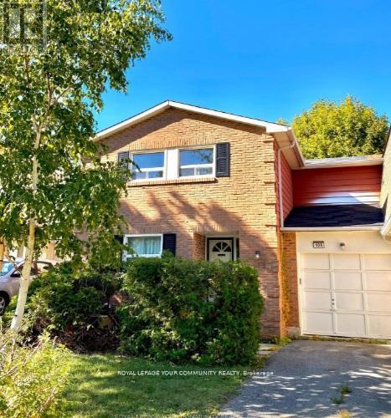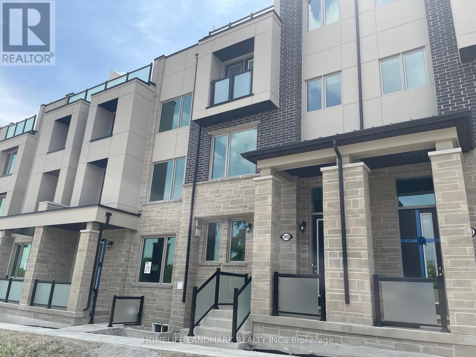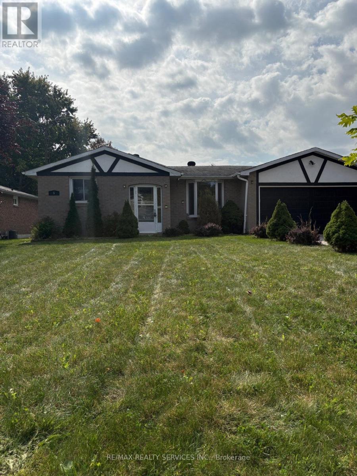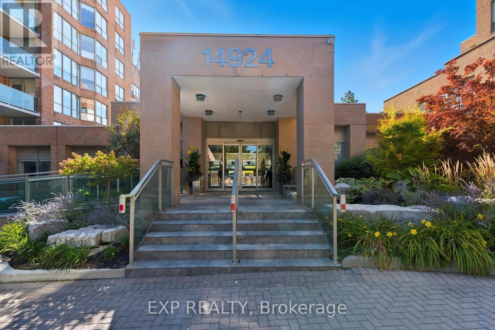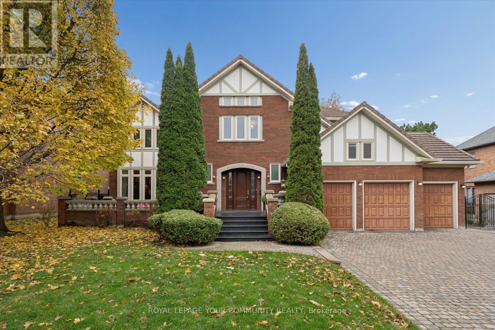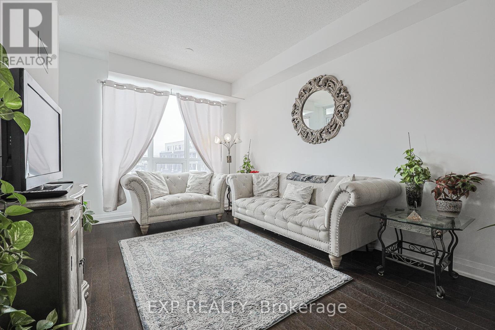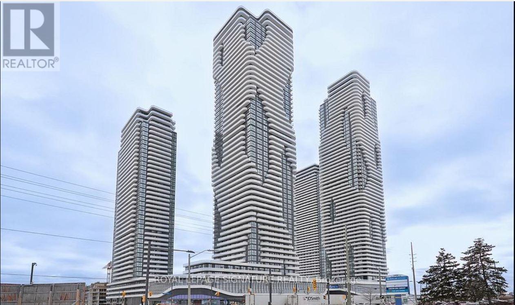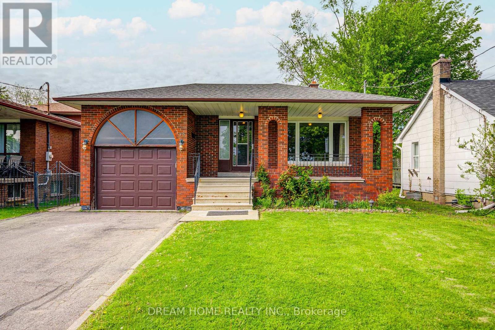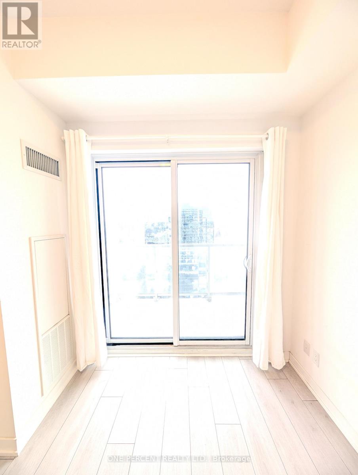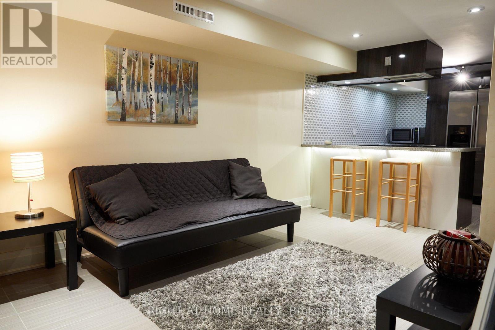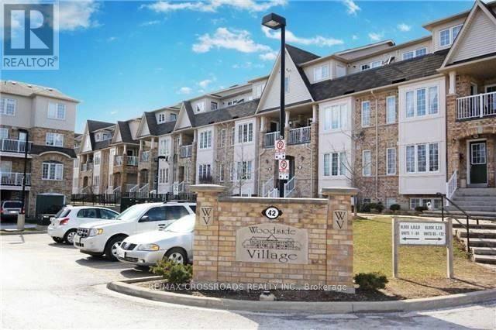13 Grafton Avenue
Hamilton, Ontario
Beautiful 2-storey, 4-bed, 3-bath home steps from Lake Ontario. Features a modern open-concept kitchen with quartz finishes, pot lights, pot filler, and built-in stainless steel appliances. Cozy living room with a gas fireplace and walkout to a new patio. Fully fenced yard with custom cedar shed, concrete pad, and new sod. Exterior upgrades include driveway extension, walkway pavers, and natural stone porch veneer. Only 6years old and perfectly located near Hamilton beach and offers a year-round vacation feel. (id:61852)
Royal LePage Flower City Realty
#main - 54 Debois Street
Kawartha Lakes, Ontario
This bright and beautifully laid out 2 bedroom, 2 bathroom main floor unit in a duplex offers space, comfort, and privacy without the condo headaches. Thoughtfully designed with afunctional flow, the home features generously sized bedrooms, two full bathrooms, and a layout that works for real life. Natural light fills the space, the kitchen is practical and inviting, and the main floor setup offers easy access and everyday convenience. Ideal for professionals, couples, or a small family looking for the feel of a full home without the maintenance stress. Located in a quiet, family friendly Lindsay neighbourhood close to parks, schools, shopping, and daily essentials. Calm street. Easy living. No compromises. Homes like this do not last long. Book your showing and experience why 54 Debois St feels right. (id:61852)
RE/MAX Experts
#2nd Flr - 54 Debois Street
Kawartha Lakes, Ontario
Welcome to this bright and beautifully laid out 3 bedroom, 2 bathroom second-floor unit in a well-maintained duplex offering comfort, privacy, and easy living. The thoughtful layout includes generously sized bedrooms, two full bathrooms, and a clean, functional flow that makes day-to-day life simple and comfortable. Natural light fills the home, the kitchen is practical and inviting, and the second-floor setting provides added privacy and quiet. This is an ideal space for professionals or families who value a well-kept home and a peaceful living environment. Located on a calm, family-friendly street in Lindsay, close to parks, schools, shopping, and everyday essentials. A great neighbourhood for tenants looking for long-term stability and a place they can truly call home. Book your showing and experience why 54 Debois St feels right. (id:61852)
RE/MAX Experts
3 - 692 Dundas Street
Woodstock, Ontario
Stunning 1 Bedroom / 1 Washroom apartment in Woodstock available for lease, This unit feature high ceilings and large windows with natural light, central heating & cooling, ensuite separate Landry, carpet free. Walkability and convenience of stepping right out into the Dundas street, making it an ideal for commute and downtown access. Tenant pays hydro & gas, both are separately metered. 1 Free parking at the back of the property. (id:61852)
Century 21 People's Choice Realty Inc.
310 - 250 Robert Street
Shelburne, Ontario
Perfect for first-time buyers or downsizers, this well-maintained 2-bedroom, 1-bath unit offers exceptional value in a growing community. Featuring a bright and functional layout, this condo includes en-suite laundry and a sun-filled solarium-ideal for a home office or cozy reading nook. The kitchen boasts a built-in dishwasher, ceramic tile flooring, and is combined with the dining area for easy entertaining and everyday convenience. Enjoy hardwood-style flooring throughout the spacious living and dining areas, a large primary bedroom with a bright window, and a second bedroom, that leads through to the solarium. Conveniently located on the same floor as the exercise room, this unit offers easy access to building amenities including secure entry, a party/meeting room, and ample visitor parking. One designated parking space (#28) is included. Just minutes from downtown Shelburne, this location puts you within walking distance of banks, the post office, grocery stores, the recreation centre, and the public library. A fantastic opportunity to enjoy comfortable, affordable condo living in the heart of town! Monthly Maintenance Fee: $469.10 (includes $56.50 - Rogers Ignite TV & Internet). (id:61852)
Royal LePage Rcr Realty
2 - 153 Perth Street
Halton Hills, Ontario
1500 Sq Feet Gross Lease Of Office Space Located In Acton's Industrial Zone. The Low Gross Rent Includes TMI And Utilities. There Is Lots Of Dedicated Parking, 2 washrooms, currently set up with board room, private office, lunch room, large bull pin work station and storage area Great office for a growing business. Well maintained building and Landlord is onsite (id:61852)
Royal LePage Real Estate Associates
2326 - 2 Eva Road
Toronto, Ontario
Welcome to this Stylish Tridel-built urban condo on a high floor, filled with natural light and offering stunning CN Tower views. Enjoy nearly 800 square feet of open-concept living with high ceilings, two spacious bedrooms, and two full bathrooms with a favourable split bedroom layout. This fully upgraded suite features freshly painted interiors, mirrored closet doors, granite counters, stainless steel appliances, and hardwood-style flooring throughout-no carpet. Includes one parking space. Be proud of where you live and impress your guests with this bright, modern home in the heart of the city. (id:61852)
Exp Realty
364 Rathburn Road
Toronto, Ontario
Exceptional 2+1 Bedroom Apartment for Lease (utilities included) in Prime Etobicoke! Discover this spacious and beautifully maintained lower-level apartment in a renovated home. Featuring a functional, open-concept layout, this unit is perfect for comfortable living. The modern kitchen boasts stainless steel appliances and overlooks a cozy family room illuminated by pot lights, creating the perfect space for relaxation or entertaining. Both bedrooms are generously sized, offering built-in cabinetry and above-grade windows that fill the rooms with natural light. A versatile den adds flexibility for an office, hobby room, or additional storage. Enjoy the convenience of a separate foyer with a closet, a sleek 3-piece bathroom, and ensuite laundry for your exclusive use. Complete with parking and available for February occupancy, this is a rare opportunity to live in one of Etobicoke's most desirable neighborhoods. (id:61852)
RE/MAX Professionals Inc.
604 - 297 Oak Walk Drive
Oakville, Ontario
Welcome To A Gorgeous 2 bedroom, 1 bath Condo In The Trendy Oak & Co. live A Desirable Lifestyle In The Heart Of Oakville's Uptown Core. Stunning Upgraded 2 Bedroom 9 Ft. Ceilings W/Beautiful laminate Flooring Throughout. Attractive 0/C Living W/Modern Kitchen & S/S Appliances. Primary Bedroom Features W/I Closet & Stunning Views. Large 2nd Bedroom W/Double Mirrored Closets & Same Gorgeous Nature Views. Unwind And Enjoy Breathtaking Unobstructed Views In One Of 2 Balconies That Faces North/West W/Clear Views Of Trees, Ponds And Toronto Prime And Convenient Location, Close To The Go Bus Station, Groceries, Shopping, Restaurants & Entertainment. Easy Access To Sheridan College, Parks, Trails & All Major Highways. The Condo Comes With 1 underground Parking Space & Locker!! This Building Has 5 Star Amenities That Include: 24 Hours Concierge, Outdoor Terrace, Party Room, Fitness Room, Yoga Studio. (id:61852)
Sutton Group-Admiral Realty Inc.
626 - 1100 Sheppard Avenue W
Toronto, Ontario
Stunning 3-Bedroom Corner Unit at West Line Condos Located in the heart of convenience, WestLine Condos offers the perfect blend of modern luxury and urban living. This spacious 3-bedroom, 2-bathroom corner unit features 899 sq ft of beautifully designed living space, with an open-concept layout that floods the unit with natural light from floor-to-ceiling windows. High ceilings enhance the sense of space and elegance.The kitchen is equipped with Quartz counter tops, a stylish back splash, built-in appliances, and a large sink, perfect for any home chef. The entire unit is finished with Hardwood flooring and features 9-foot ceilings throughout, adding to the contemporary, spacious feel. The two full bathrooms are modern and well-appointed, providing both comfort and convenience.This unit also includes 1 parking spot, adding even more value to the already fantastic package.The building boasts a wide range of exceptional amenities including a full gym, lounge with bar, co-working space, children's playroom, pet spa, and automated parcel room. The rooftop terrace with BBQ area is perfect for relaxation and entertaining. Additionally, enjoy the convenience of a 24-hour concierge service and a prime location just steps from Sheppard West Subway Station, Downs view Park GO, and easy access to highways like Allen Road and the 401 .Yorkdale Mall, Costco, York University, and a variety of grocery stores, schools, and the public library are all nearby. This is an unbeatable location for both commuters and those seeking a well-connected, vibrant lifestyle.Don't miss the opportunity to live in the centre of it all with easy access to everything you need! (id:61852)
Central Home Realty Inc.
5 Golfdale Road
Barrie, Ontario
PRICED TO SELL! INCREDIBLE VALUE!! Check out this charming bungalow located in a prime Barrie neighborhood! The main floor features a great layout, large eat-in kitchen with S/S appliances, clean & spacious bedrooms, access to a beautiful deck from the second bedroom, updated light fixtures & more! The finished basement offers plenty of additional space. Step outside to a huge backyard- ideal for summer barbecues, family fun, or creating your own outdoor oasis. The backyard also has a large Workshop/Studio (as-is). This home is conveniently located near shops, schools, highways & many other amenities. Don't miss it! (id:61852)
RE/MAX Premier Inc.
13 Masters . Lane
Wasaga Beach, Ontario
13 Masters Lane Nestled in one of Wasaga Beach's most sought-after golf course communities. This spacious home blends lifestyle, location, and opportunity. Just minutes from the clubhouse, provincial park, and the world-famous beach, you'll enjoy a setting where recreation meets relaxation. Inside, the thoughtful layout offers 3 bedrooms and 3 full bathrooms, including a generous primary suite with walk-in closet and private ensuite. The main floor features a welcoming foyer, convenient laundry room with garage access, and a versatile bonus room perfect as a formal dining area, home office, den, or even a third main-floor bedroom.The fully finished lower level provides ideal space for extended family or guests, with in-law potential, abundant storage, and areas for hobbies or additional living. A newer furnace ensures year-round comfort and peace of mind. Curb appeal is highlighted by mature landscaping, an in-ground sprinkler system, and an inviting front entrance. Whether you choose to personalize with updates or enjoy the generous layout as is, this home offers a fantastic opportunity in a prime neighbourhood. All within a short drive to shopping, sandy beaches, scenic trails, skiing and more. This is your chance to live in an established, friendly community where every day feels like a getaway. (id:61852)
Exp Realty
108 Orchard Heights Boulevard
Aurora, Ontario
ATTENTION: FIRST TIME BUYERS or a HANDY PERSON LOOKING FOR A FIXER UPPER project: WELCOME TO: 108 Orchard Heights Blvd, a home which also offers a terrific opportunity for "Contractor-Renovators-Investors". This spacious, 4-bedroom town home, located in prime West Aurora, has enough rooms for both a nursery and home office. The generous, south view, eat-in kitchen offers plenty of afternoon sun and includes the fridge, stove and dishwasher. The main floor has a sizeable, combined dining and family room with a large sliding glass door and a walkout to the deck. There is a full picture window with a great view of the private back yard. There is plenty of natural light. The 2" floor comes with 4 roomy bedrooms and a full 5-piece bathroom. This bright home is situated on a mature lot with a fully fenced, private backyard. Enjoy the tranquility of this yard with a large deck, perfect for relaxing and entertaining. Also note there is an attached walk-through garage (two garage doors front and back), with access to the rear yard. There is plenty of extra storage in the garage. The full finished basement could also offer the opportunity for a rec room, home office or extra living space. There is a separate laundry and utility room in the basement. The home is just minutes from transit, schools, a grocery store, restaurants, parks, hiking trails, medical amenities, cafes, and Yonge Street. It has fantastic potential for the first time buyer or professional investor: the home will need modern updates. It is waiting for you and your personal touches. Bring your vision to create a custom home in a very desirable neighborhood. The property is being sold as is, however updates include shingles and insulation. Updated insulation 2024. Updated 100 AMP electrical panel 2024. Newer Furnace (id:61852)
RE/MAX Your Community Realty
3165 Elgin Mills Road E
Markham, Ontario
One year old stunning upgraded townhome has it all! Spacious and functional layout with abundant natural lights; Upgraded family size kitchen with extra large granite countertop; Upgraded vinyl floor; Upgraded 2nd Master Bdrm on main with separate walkout; Laundry on Main. Direct access to double garage; rooftop terrace with additional outdoor space. Mins to Hwy 404; Costco; Home depot; Restaurants; Cafe; Richmond Green Park. (id:61852)
Homelife Landmark Realty Inc.
5 Hammond Crescent
New Tecumseth, Ontario
Welcome to Beeton! This well-maintained upper level of a detached home is located in a quiet and mature neighborhood, offering comfort and convenience for families or professionals. The home features 3 spacious bedrooms, 2 washrooms, and a bright family room with a cozy wet bar and direct walkout to the fully fenced backyard, perfect for entertaining or enjoying outdoor space. The double garage provides ample parking and additional storage options. Situated close to schools, parks, shops, and all amenities, this property combines small-town charm with everyday convenience. Landlord is seeking A+ tenants; a completed rental application, references, and credit check are required. Utilities are extra. (id:61852)
RE/MAX Realty Services Inc.
111 - 14924 Yonge Street
Aurora, Ontario
Welcome to The Highland Green! A beautifully maintained 1+1 bedroom, 1-bathroom condo in theheart of Aurora. Featuring an open-concept layout with large windows that flood the space withnatural light, and a well-appointed kitchen with plenty of storage. Enjoy a very walkableneighborhood (walkscore of 88 as per walkscore.com) which makes for unbeatable convenience ofbeing steps to shops, dining, parks, and transit along Yonge Street. Whether you'redownsizing, investing, or purchasing your first home, this home offers the perfect blend ofcomfort, lifestyle, and value in one of Aurora's most desirable addresses. Status certificate available! (id:61852)
Exp Realty
8 Old Park Lane
Richmond Hill, Ontario
Welcome to 8 Old Park Lane. The number 8 is believed by many to be the luckiest of numbers, as the bringer of wealth, success and prosperity. Every square inch of this breathtaking estate boasts impressive craftsmanship, exquisite millwork, timeless charm and pride of ownership. On the main floor, a magnificent grand foyer welcomes you, leading to generously appointed rooms and a gourmet chef's kitchen tailored with custom cabinetry, as well as, commercial appliances. The upper level contains private yet spacious bedroom retreats, most of which are coupled with their own luxurious ensuites and functional walk in closets optimized for the comfort of both family members and guests. The lower level is comprised of a versatile recreational space, full secondary kitchen and a workshop that is sure to inspire creativity. An outdoor backyard oasis awaits complete with a stunning concrete in-ground saltwater pool, covered porch, gazebo and pristine landscaping, providing the perfect backdrop for lively gatherings or tranquil relaxation. Don't miss the opportunity to call this rarely offered executive residence in the prestigious community of Bayview Hill home. (id:61852)
RE/MAX Your Community Realty
302 - 9582 Markham Road
Markham, Ontario
This beautiful 1 + den condo features an open-concept kitchen with 9-foot ceilings which fills the space with plenty of natural light throughout. Situated near Markham Road and Bur Oak, this unit offers easy access to shops, restaurants and transit. (id:61852)
Exp Realty
4710 - 8 Interchange Way
Vaughan, Ontario
*** Brand new luxury condo living in Festival Tower "C". Located in the heart of VMC (Vaughan Metropolitan Centre Subway Station). Spacious 1 bedroom plus a functional den layout with 9ft. ceilings and a Toronto skyline view. Open concept living/dining with walkout to open balcony.*** Modern kitchen with stainless steel built-in appliances and trendy backsplash. Primary bedroom with large closet and picture window.*** Functional den ideal for a second bedroom or dedicated home office.*** Prime location: close to transit, major highways (400 and 407), Go train and TTC Line 1, York University, Shopping (Vaughan Mills), Vaughan Hospital and much more. (id:61852)
Royal LePage Signature Realty
98 Weldrick Road W
Richmond Hill, Ontario
Great location in the heart of Richmond Hill! Renovated 3-bedroom single-family detached home featuring a very bright interior and hardwood floors throughout. This well-maintained two-storey unit offers spacious and comfortable living-perfect for families or professionals. The upper level includes two large bedrooms and one smaller bedroom, all with windows and closets, plus a full four-piece bathroom. The main floor features a bright, functional kitchen and a spacious living room. In-suite laundry is included. Half of the driveway is available for your use, accommodating up to three vehicles. Full furniture is provided at no additional cost.Located within walking distance to Hillcrest Mall, supermarkets, cafés, restaurants, and various shops. Public transit is right at your doorstep, with quick access to Highways 404 and 407. Tenant pays 70% of utilities. (id:61852)
Dream Home Realty Inc.
9 Kenworthy Avenue
Toronto, Ontario
Welcome to 9 Kenworthy Ave, renovated home with several updates. Most parts of the property were improved within the past year!, offering a perfect blend of style, comfort, and functionality. Featuring a complete transformation inside and out, the home boasts brand new electrical wiring, modern finishes throughout, a beautifully redone exterior facade, new flooring, updated kitchen with contemporary cabinetry and stainless-steel appliances, sleek bathrooms, recessed lighting, and fresh paint-everything feels brand new. The open-concept layout creates a bright and spacious flow, perfect for modern living and entertaining. Upstairs, you'll find generously sized bedrooms and elegant bathrooms that reflect a high standard of craftsmanship. The basement features a separate entrance and has been converted into a fully self-contained apartment, providing an excellent opportunity for extra income, in-law accommodation, or a private suite for guests. Located in a family-friendly neighbourhood close to schools, parks, shopping, and public transit, this home offers not only convenience but also long-term investment potential. With every major system updated and every finish brand new, 9 Kenworthy Ave is a move-in ready home that combines quality renovation, functional design, and the opportunity for additional income-all in one exceptional property. Don't miss the chance to own this beautifully modernized home in a prime Toronto location!NEW DOORS, WINDOWS .. Enjoy 2 lane parking at the back. Potential for garden suite at the back. Separate entrance basement. (id:61852)
Homelife/bayview Realty Inc.
1919 - 2031 Kennedy Road
Toronto, Ontario
This newly constructed 1-bedroom, 1-bathroom condo at 401/Kennedy is in a highly desirable location, just steps from Kennedy Commons Plaza and TTC. Enjoy a north-facing unit with a spacious living room that opens to a balcony, offering an abundance of natural light. The condo features upgraded laminate flooring throughout, 9'4" ceilings, and a modern kitchen with sleek stainless steel built-in appliances. A locker is included for extra storage. The building is ideally located just minutes from Highway 401, with easy access to Highway 404, Scarborough Town Centre, and Centennial College. Residents can enjoy an array of amenities, including a kids' play area, party room, chic lounge, fitness centre/yoga studio, private music rehearsal room, secure bike storage, guest suite, and a modern library with study areas. Wi-Fi is available in all common areas and the lobby. (id:61852)
One Percent Realty Ltd.
Rear - 1547 Kingston Road
Toronto, Ontario
Unique, Modern, Renovated, 2 Level Apartment In Birch Cliff Village. Steps To Lake, Park And Transit. Private Entrance, Parking, Ensuite Laundry. High Ceilings, Pot Lights, Open Concept, Amazing Kitchen W/ Granite Counter & Breakfast Bar, Stainless Steel Appliances. Porcelain Floors, Large Primary Bedroom W/ Room for Sitting Area & 3 Pc Ensuite. Well Laid Out, Good Sized Unit. Rear Entrance From Laneway. Excellent location - close to everything! Transit, GO Station, Beach, Boardwalk, Bluffs, Community Centre, Grocery Stores, Shops, Schools, Restaurants, Hunt Club, Parks. Easy commute to downtown. Furniture And Basic Kitchen Items Included. Suits Single Professional. (id:61852)
Right At Home Realty
2 - 42 Pinery Trail
Toronto, Ontario
***NEWERPAINT***Location! Location! Location! Well Managed Building In A High Demand Area. Ideal For A Couple Or Small Family, Great & Quite Location On Ground Floor Of Townhouse Complex, Private Laundry In Unit. Beautiful Stacked Condo Townhouse In A Perfect Location! This home offers Main-Floor access with no stairs. It is conveniently Located Close to parks, Schools, malls, U Of T, Centennial College & Mins To 401 & Scarborough Town Centre. A Family Oriented Neighborhood And Playground, Everything within walking Distance To grocery stores, Restaurants And 3 Deferent TTC Bus Routes Perfect For Young Families W/Kids. Included in the lease: Common Elements, Building Insurance, Parking & Water (id:61852)
RE/MAX Excel Realty Ltd.
