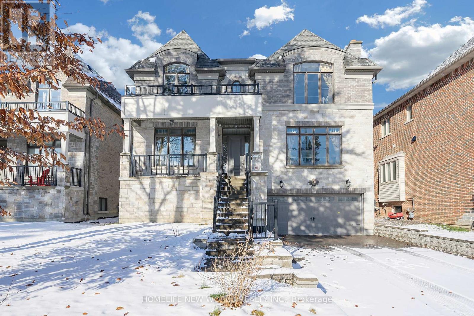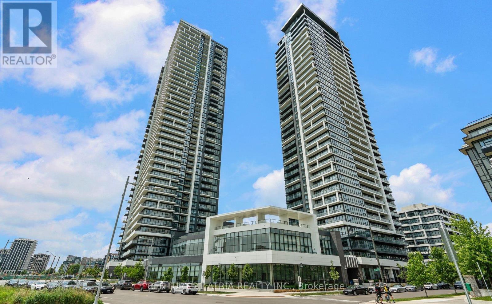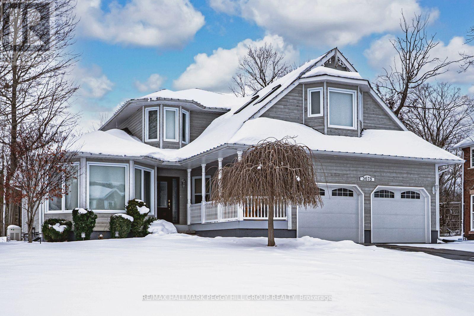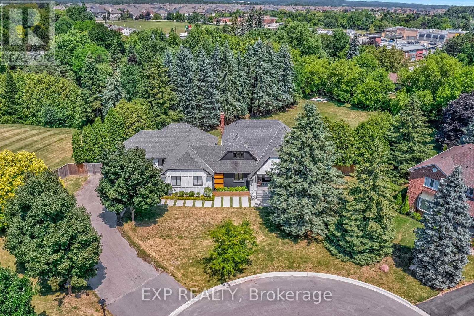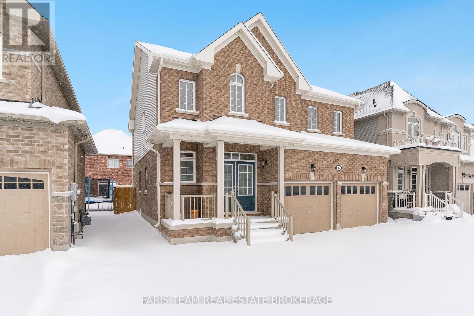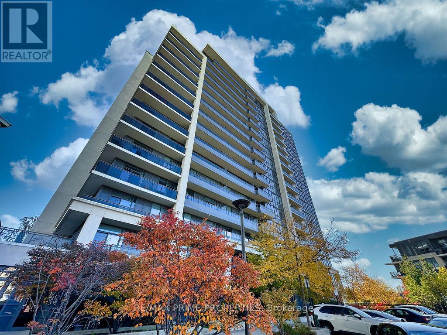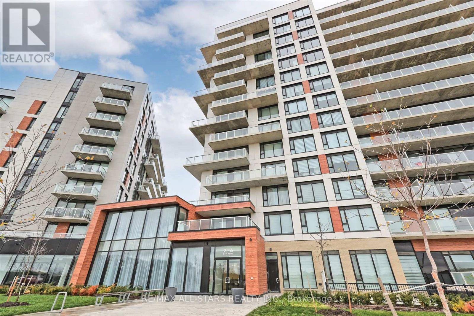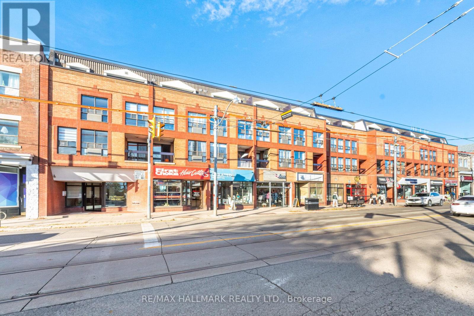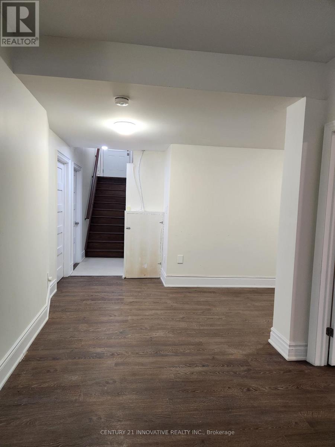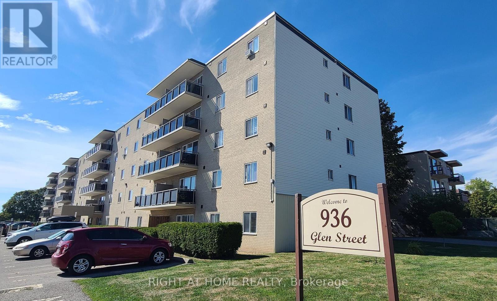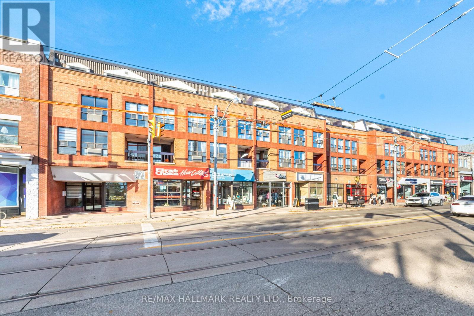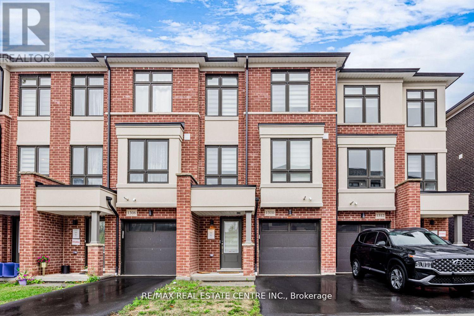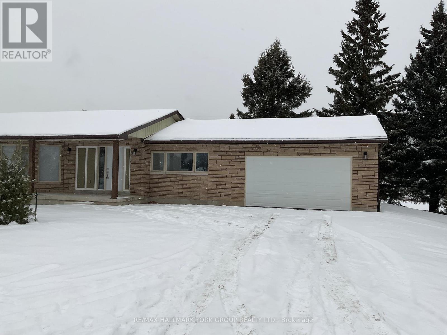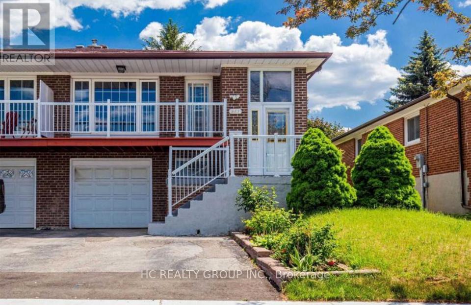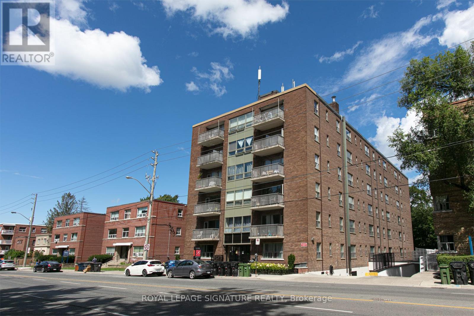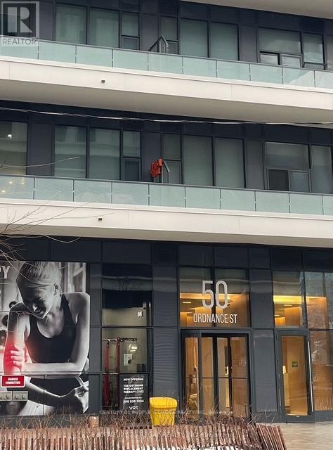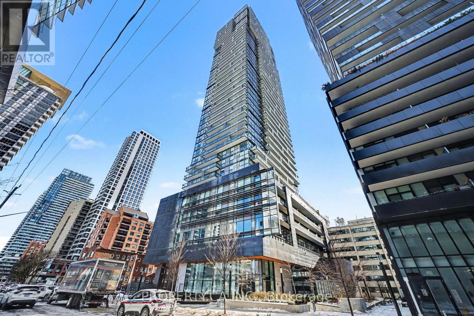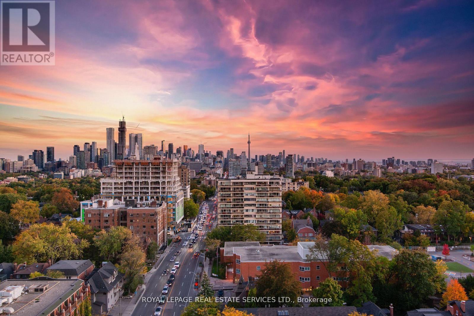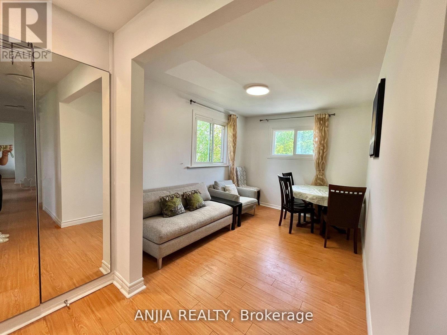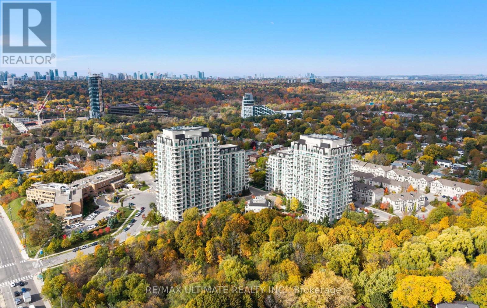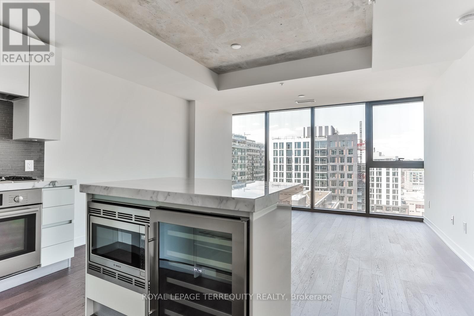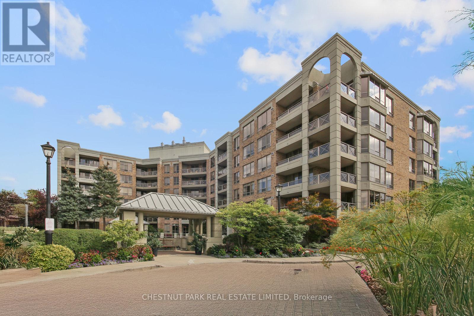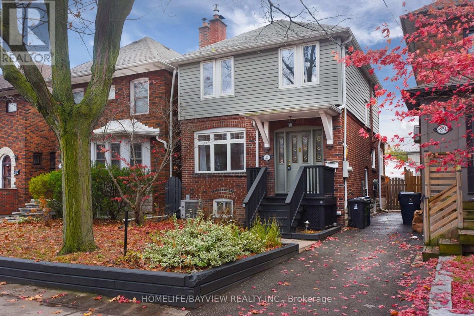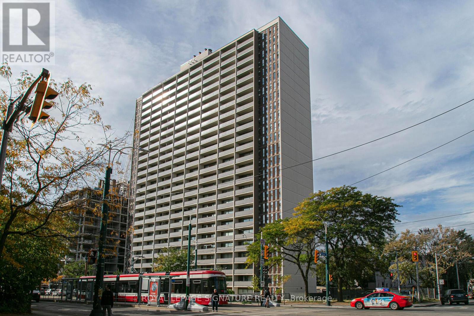10 Stancroft Drive
Richmond Hill, Ontario
Truly Custom built 4 Car garage Home By High End Luxury Home Builders Bellegate Developments. Private St. On Crt, RHHS Boundary, Must See. 1Oft Ceilings On Main, wainscot, crown molding, 2nd Floor with skylight, 4 ensuite BR with coffered 10Ft ceiling & 9Ft Bsmt, Hrdwood Throughout, Granite Cntertops, High End Maple Ktchn. True Luxury. Wrought Iron Pickets, covered deck, built in storage, interlock backyard, wood shed, swing& So Much More. (id:61852)
Homelife New World Realty Inc.
1008 - 18 Water Walk Drive
Markham, Ontario
2 parking (Tandem parking) and locker are included, Bright and spacious unit with 2 bedrooms Plus 1 Large Den can be used as 3rd bedroom, 2.5 baths, Outstanding amenities include 24-hour concierge, indoor pool, gym, yoga studio and sauna, & etc. Excellent and high demand location in the heart Markham City, only 100 meters walk to Markham Town Square shopping mall with grocery, restaurants, banks and public transport nearby the building. Mins driving to Unionville Go Station, and Downtown Markham Shopping Mall with Cineplex Cinemas, shops, banks, fancy restaurants of different cuisines, and much more. (id:61852)
Century 21 Atria Realty Inc.
3678 Kimberley Street
Innisfil, Ontario
STUNNING 3,700+ SQ FT FAMILY RETREAT STEPS TO LAKE SIMCOE & FRIDAY HARBOUR, SHOWCASING MODERN UPGRADES, SUNLIT OPEN-CONCEPT LIVING, & A RESORT-INSPIRED BACKYARD! Welcome to a captivating home that combines everyday convenience with luxurious living, just a short stroll from Lake Simcoe and Friday Harbour's vibrant marina, dining, and shopping, with golf, nature preserves, and South Barrie's amenities only minutes away. Nestled on a private 0.47-acre treed lot with tidy landscaping and a lush forest backdrop, this home showcases an expansive driveway for 10 vehicles, plus a heated double garage with 220V power and interior access. The backyard oasis is designed for entertaining, complete with a sprawling deck with a pergola, a hot tub, a BBQ gas line, and endless green space. Step inside to a bright and airy layout where oversized windows and walkouts fill the open-concept living and dining areas with natural light, while the kitchen boasts granite countertops, abundant cabinetry, and a breakfast nook with panoramic views. A family room, office, powder room, and laundry further enhance the main floor. Upstairs, retreat to the primary suite with a private sitting room overlooking the trees, dual closets, and a spa-inspired ensuite with a deep soaker tub and a dual vanity. Three additional upper bedrooms, highlighted by a loft bathed in sunlight from skylights, offer versatile living options and are served by a 4-piece bath. The basement extends the living area with a wet bar, a theatre room, two bedrooms, and a full bath. Refined details elevate this home, from hardwood and laminate flooring to heated bathroom floors, complemented by peace-of-mind features such as a 14KV Generac generator, invisible pet fence, newer roof, furnace, A/C, water softener, hot water tank, and an updated sump pump. Offering a rare blend of natural beauty and luxurious comfort, this #HomeToStay delivers a lifestyle that is as inviting as it is unforgettable! (id:61852)
RE/MAX Hallmark Peggy Hill Group Realty
17 Chamberlain Court
King, Ontario
This Exceptional Property Offers a Rare Opportunity To Own One Large Residence or Two Distinct Homes: a Highly Renovated Two-Storey Main Home and a Private, Attached Bungalow. Tucked Away on a Tranquil Cul-de-sac in the Heart of Nobleton, it's s Perfect for Multi-Generational Living, Income Potential, Nanny or In-Law Suite or Simply to Use as One House. The Home's Main and 2nd Level Were Completely Renovated. It Exudes Sophistication with a High-End Renovated Kitchen Featuring a 48" Gas Stove, Warming Drawer, Large Island, Custom Banquette Seating, & Spacious Pantry. Elegant Wide-Plank Hardwood, Flat Ceilings, Pot Lights Flow Throughout Complemented by New Staircase with Glass Railings. All Bedrooms Boast Custom Cabinetry, while the Primary Suite Offers a Luxurious 5-Piece Ensuite Bath with a Large Soaker Tub, Glass Shower, Dual Vanities, and a Skylight. A Large Mudroom and Renovated Laundry Room Enhance Daily Function. Currently Configured with Three Bedrooms and an Immense Custom Walk-In Closet, it Can Easily Convert Back to a Fourth Bedroom. The Main Home's Basement is Partially Finished, Offering Further Potential to Tailor to Suit Your Needs. The Attached, Self-Contained Bungalow Provides Privacy and Independence, Complete with its Own Garage, Furnace, A/C, Water Heater, and an Unfinished Basement-Ideal for Aging Parents, Adult Children, Extended Family or Rental Income. The Home's Exterior Was Refinished in 2023 with Modern Stucco and a Striking Custom Dual Front-Entry Door. $500,000 Spent in Total Interior/Exterior Upgrades Including New Sewer System, Roof, Eaves, Garage Doors etc...Too Many to List! Situated on a Large, Pool-Sized + Acre Lot with a 9+ Car Driveway and Walk-Up Basement Stairs, this Nobleton Residence Offers a Private Oasis in a Mature, Sought-After Community within King Township. This Very Rare Offering Combines Luxurious Living with Unparalleled Versatility! (id:61852)
Exp Realty
6 Cliff Thompson Court
Georgina, Ontario
Top 5 Reasons You Will Love This Home: 1) Just two years new, this four bedroom, 2,537 square foot home in the growing Sutton West community is ready for your personal touch and long-term vision 2) The bright, airy layout offers generous space for a growing family, with room to gather, unwind, and make lasting memories 3) At the heart of the home, the all-white kitchen features a spacious island, perfect for casual breakfasts, weeknight meals, or entertaining friends in style 4) Located in a safe, family-friendly neighbourhood, you'll be just minutes from the shores of Lake Simcoe and the charm of Jacksons Point 5) Enjoy easy access to Highway 48, schools, parks, Sibbald Point Provincial Park, in-town amenities, Briars Resort & Spa, The Briars Golf Club, and the Georgina Leisure Pool. 2,537 above grade sq.ft. plus an unfinished basement. *Please note some images have been virtually staged to show the potential of the home. (id:61852)
Faris Team Real Estate Brokerage
205 - 85 North Park Road
Vaughan, Ontario
This rare corner condo delivers the ultimate urban dream: a huge private 180 sq ft terrace plus a second 95 sq ft large balcony that feels like your own backyard escape. Relax in the sunshine or host unforgettable evenings under the stars. Inside, a stylish brand new kitchen, split bedroom layout, and two full bathrooms offer smart modern living. Sunlight pours into every room through oversized windows. Step outside and you are moments from everything: major retailers, top restaurants, places of worship, high rated schools and rapid transit. Outdoor freedom, indoor comfort, unbeatable location. Original owner, never was rented. This is the upgrade you have been waiting for. Book your tour today before it's gone. (id:61852)
RE/MAX Prime Properties
124 - 2 David Eyer Road
Richmond Hill, Ontario
Welcome to Suite 124, a bright and beautifully appointed 2-bedroom, 2-bathroom condo offering 908 sq. ft. of thoughtfully designed living space all on the ground floor with exceptional accessibility and convenience.This rare unit features an oversized private patio, perfect for relaxing, gardening, or entertaining outdoors. Ideally situated near the buildings main entrance, its an excellent choice for seniors, those with mobility needs, or anyone who values easy access. The included premium parking spot in the garage is just a short, level walk to the suite, adding to the units unique appeal. Inside, the home is filled with natural light from generous windows and boasts newly installed custom window coverings throughout. The open-concept layout seamlessly connects the living, dining, and kitchen areas, while the two spacious bedrooms are ideally positioned for privacy .Enjoy direct access to a suite of luxury amenities just steps from your door including a concierge, party room, gym, yoga studio, theatre room, hobby/craft room, and ample visitor parking for your guests. Located in a sought-after Richmond Hill community, 6 David Eyer Rd offers a tranquil lifestyle with all the convenience of urban living. Suite 124 is perfect for downsizers, first-time buyers, or investors seeking a modern, low-maintenance home with outstanding walkability and a strong sense of community. Do not miss this rare ground-floor opportunity book your private showing today! (id:61852)
RE/MAX All-Stars Realty Inc.
10 - 2112 Queen Street E
Toronto, Ontario
Welcome to The Hammersmith! Beautiful 2-Storey Townhouse in the Heart of the Beach! This rarely offered and highly coveted property is steps from the lake, boardwalk and parks, and offers the best of Beaches living. Featuring hardwood floors on the main floor and an open-concept living and dining area, it's perfect for entertaining. The kitchen includes modern cabinetry, mosaic tile flooring, and tons of storage. Upstairs, you'll find two very spacious bedrooms with large closets and spacious laundry room. Enjoy two outdoor spaces: a balcony overlooking Queen Street and the lake, and a private terrace that opens onto a beautifully landscaped courtyard. With generous storage and a warm community feel, this hidden gem in The Hammersmith is truly special. (id:61852)
RE/MAX Hallmark Realty Ltd.
33 Scarborough Golf Club Road
Toronto, Ontario
Ceiling height of 8 feet, 1 bedroom, and a basement apartment available for lease. It will be available starting March 1, 2026. Located in an upscale neighborhood, in proximity to TTC, GO transit, shopping areas, the Bluffs, and the University of Toronto, among other amenities. (id:61852)
Century 21 Innovative Realty Inc.
414 - 936 Glen Street
Oshawa, Ontario
Welcome to this Bright and Spacious 2 Bedroom Corner unit! Perfect for 1st Time Buyers, Downsizers, or Investors! Very Clean and Well Maintained Building! Laminate Flooring Throughout! Open Concept Living Room and Dining Room With Walk Out To Balcony! 2 Generous Sized Bedrooms! Updated Bathroom! Lots Of Closet Space In Unit And A Separate Exclusive Storage Unit Located On The Same Floor! Exclusive Use Of 1 Designated Parking Spot! Visitors Parking! All Utilities Covered In Low Maintenance Fee! Close To Transit, Highway, Shopping, Schools And Much More! (id:61852)
Right At Home Realty
#10 - 2112 Queen Street E
Toronto, Ontario
Welcome to The Hammersmith! Beautiful 2-Storey Townhouse in the Heart of the Beach! This rarely offered and highly coveted property is steps from the lake, boardwalk and parks, and offers the best of Beaches living. Featuring hardwood floors on the main floor and an open-concept living and dining area, it's perfect for entertaining. The kitchen includes modern cabinetry, mosaic tile flooring, and tons of storage. Upstairs, you'll find two very spacious bedrooms with large closets and spacious laundry room. Enjoy two outdoor spaces: a balcony overlooking Queen Street and the lake, and a private terrace that opens onto a beautifully landscaped courtyard. With generous storage and a warm community feel, this hidden gem in The Hammersmith is truly special. (id:61852)
RE/MAX Hallmark Realty Ltd.
1310 Bradenton Path
Oshawa, Ontario
Exceptional property, Very Central Location, Close to 401, 407, School, Mall. Builder Treasure Hill, 1841 Sq. Ft. Space. Quartz Countertop, Laminate. Stainless Steel Appliances. Family & Professional Chef Kitchen, Lots of cabinets, Centre island. Three upper level generous high bedroom. Very practical layout. Ground floor huge Rec Room that can be used for work from Home Professionals. Unparalleled craftsmanship and quality in the Heart of Kingsview Ridge. Bring your fussiest buyer. (id:61852)
RE/MAX Real Estate Centre Inc.
B - 124 Squire Drive
Ajax, Ontario
Rare opportunity to live in a fully renovated home surrounded by beautiful greenspace located within the Deer Creek Golf Course facility* Live on this impressive expanse of greenspace just a short walk to many amenities and a short drive to 407, commuting, shopping, etc* Just completed...fully renovated semi from top to bottom with laminate floors throughout, fresh neutral decor, new eat-in kitchen with all new stainless appliances including fridge, stove, dishwasher and built-in microwave, fully renovated washroom,etc* Large open concept living space with tons of natural light from newer windows including oversized bay window* Unfinished basement provides tons of storage and laundry facilities including new washer and dryer* Fresh landscaping including south facing porch, future turf and freshly paved driveway with parking for multiple vehicles* Utilities are included in rental agreement with the exception of cable/phone* (id:61852)
Keller Williams Realty Centres
RE/MAX Hallmark York Group Realty Ltd.
983 Old Cummer Avenue
Toronto, Ontario
A wonderful opportunity to own a 3-bedroom home in one of North Yorks most desirable and family-oriented communities(Living room can be used as the fourth bedroom.). This bright home with a walkout from the living room to a private deck, perfect for relaxing or entertaining. Inside, enjoy solid hardwood floors, a spacious living room, a raised dining area, and a separate eat-in kitchen.Located within walking distance to top-ranked schools, scenic walking trails, community centre, TTC, library, and plaza with everyday amenities. Only minutes to the GO station (with parking), DVP, 401, subway, and North York General. Prestigious Schools: Ay Jackson S.S, Zion Heights J.H., Pineway P.S.An ideal setting for families seeking comfort, education, and connection. Fridge, Stove, Range Hood, Dishwasher,Window Coverings, Washer & Dryer, Two Surface Parking Included. Tenant Pay 60% of All Utilities. (id:61852)
Hc Realty Group Inc.
212 - 1291 Bayview Avenue
Toronto, Ontario
**** 1 MONTH FREE FOR 1 YEAR LEASE or 2 MONTHS FREE FOR 18 MONTHS LEASE Quiet and well-kept 6-storey building with elevator access, ideally located with convenient transit options right at the door, and quick connections to the DVP and Highway 401. This prime location offers easy access to everything you need, including great restaurants, shopping centers, movie theatres, Sunnybrook Hospital, schools, parks, and more. The renovated studio apartments feature updated appliances along with hardwood and ceramic flooring, providing a clean and modern living space.AVAILABLE MID FEBRUARY OR LATER (id:61852)
Royal LePage Signature Realty
2508 - 50 Ordnance Street
Toronto, Ontario
This is your chance to live in the heart of Toronto. Suite #2508 at Playground Condos is located in one of Toronto's most dynamic and sought-after neighbourhoods. This bright, thoughtfully designed studio features a highly functional open-concept layout with floor-to ceilingwindows and balcony access, offering excellent natural light and attractive city views. The suite is finished with modern cabinetry, central air conditioning, and sleek laminate flooring throughout. Residents enjoy access to an impressive collection of state-of-the-art amenities, including an outdoor pool, resident lounge, fully equipped fitness centre, guest suites, home theatre room, party and recreation rooms, 24/7 concierge/security, and underground visitor parking. Centrally situated just steps to Liberty Village, King West, the Waterfront, and the Fashion District, with iconic destinations such as BMO Field and the CNE Grounds nearby. Enjoy seamless access to TTC transit, parks, restaurants, cafés, and shopping-placing the very best of downtown Toronto right at your doorstep. (id:61852)
Century 21 People's Choice Realty Inc.
1206 - 39 Roehampton Avenue
Toronto, Ontario
Welcome to E2 Condos! Discover the Perfect blend of Space and Functionality with this sun-filled 2 Bed, 2 Bath unit located in the heart of Midtown. With an Optimized design and no wasted space this suite features engineered laminate flooring throughout, a sleek open-concept kitchen with stainless steel appliances, contemporary cabinetry, and stylish modern finishes. Floor-to-ceiling windows flood the space with natural light and lead to a large private balcony, perfect for relaxing or entertaining. Enjoy unbeatable connectivity with nearby subway and bus stops, all just steps from top restaurants, shopping, entertainment, and parks. The building offers exceptional amenities including 24/7 concierge, indoor kids' play area, billiards room, conference and party rooms, fully equipped gym, yoga studio, and an expansive outdoor terrace with a running track and BBQs. (id:61852)
Property.ca Inc.
1701 - 155 St Clair Avenue W
Toronto, Ontario
Welcome To The Avenue, One Of Toronto's Most Luxurious And Distinguished Buildings In The Heart Of The City. Unit 1701 Embodies Unparalleled Luxury, Designed By Brian Gluckstein, With The Finest Of Finishes. Multi-Million Dollar Views Of The City Await You As You Enter This Luxurious 17th Storey Corner Suite That Features Multi W/Outs To Terraces And Balcony With North, South And East Views. Measures 2891 Sf. Private Elevator Entry, Custom Downsview Kitchen With High End Built In Appliances, Open To The Eating And Den Areas. Family Rm W/ Gas FP, W/O To The North Facing Terrace.2nd Br w 3 Pc Ensuite, Custom B/I Closets & Shelves. Primary BR Features 2 W/In Closets with B/I Custom Shelves, 4 Pc Ensuite W Steam Shower And Jacuzzi. Stunning South Views, Custom B/I Closets. Lavish Formal Dining RM And South/East Facing Living RM With W/O To The Terrace. White Glove Concierge & Valet Service, The Best Amenities, 2 Luxury Guest Suites, Gym, Pool, Hot Tub, Sauna, Yoga Room, Party Meeting Room (id:61852)
Royal LePage Real Estate Services Ltd.
Unit 3 Bedroom 2 - 256 Homewood Avenue
Toronto, Ontario
One person only, rent includes all utilities, furniture and wifi.Excellent Opportunity in Yonge & Steels Desirable Location, The Heart of North York. New renovation Kitchen and Bathroom, a BIG bedroom in a 3B, 2 washrooms unit, shared washroom,living room, kitchen,washer and dryer! full furniture(one queen size bed,two shafas,desk,night table), Step To #98 Bus Stop, 5 Mins Walk To School, 10 mins walk to shopping mall,5 Mins Drive To Finch Subway Station.TTC,12 Mins Direct To Sheppard Subway Station. 15-minute drive to York University,Short-Term Rent Available, the longest term is one year. (id:61852)
Anjia Realty
707 - 10 Bloorview Place
Toronto, Ontario
Luxury Living at Aria Condominiums! Immaculately Maintained & Upgraded Corner Suite Featuring 2 Split Bedrooms, 2 Baths, Approx. 935 Sq.Ft. + 2 Balconies (Approx. 140 Sq.Ft.). Functional Fantasia Model Layout with 9 Ft Ceilings & Unobstructed Southwest Views. Bright & Spacious with Floor-to-Ceiling Windows Throughout.Modern Kitchen with Granite Countertops, Mirrored Backsplash, and Stainless Steel Appliances. Hardwood Floors Throughout, Open Concept Living & Dining Area, and Two Private Balconies Offering Panoramic City & Green Views. Conveniently Located Near Elevator.Building Amenities: Indoor Pool, Whirlpool, Fitness Centre, Yoga Studio, Party Room, Theatre Room, Guest Suites, 24-Hr Concierge, and Visitor Parking. Beautifully Landscaped Grounds with Tranquil Walking Paths.Prime North York Location: Steps to TTC, Subway, Bayview Village Shopping Centre, Fairview Mall, North York General Hospital, Parks & Trails. Quick Access to Hwy 401 & 404.Experience Luxury, Comfort, and Convenience in One of North York's Most Prestigious Communities! (id:61852)
RE/MAX Ultimate Realty Inc.
Ph 1414 - 629 King Street W
Toronto, Ontario
Toronto's Finest. Elevated. A rare penthouse perched above the energy of King West at the iconic Thompson Residences. This beautifully composed one bed penthouse offers over 774 sqf. of thoughtfully curated interior and exterior space, where design, light, and proportion come together seamlessly. Floor-to-ceiling windows and exposed 9' concrete ceilings create a calm, architectural backdrop, while the open-concept layout flows effortlessly into a refined Scavolini kitchen with a statement island and stainless-steel appliances. The primary bedroom is a serene retreat, complete with a built-in closet and a spa-inspired four-piece ensuite. Step onto the private 82 sqf. balcony and take in clear, unobstructed north views - an ideal setting for quiet mornings, evening aperitifs, or intimate BBQs above the city. Residents enjoy premium amenities including a state-of-the-art gym, outdoor pool, rooftop deck/garden, party/meeting room, media room and 24-hour concierge service. Just steps from Toronto's most coveted dining, nightlife, and transit via the Toronto Transit Commission, this penthouse offers a refined expression of urban living - elevated, composed, and effortlessly chic. (id:61852)
Royal LePage Terrequity Realty
311 - 215 The Donway W
Toronto, Ontario
Welcome to Suite 311, a spacious and well-maintained 2-bedroom, 2-bathroom suite offering 1,491 sq. ft. of thoughtfully designed space in one of the most sought-after residences. With only six floors and 106 units, The Tapestry offers a quiet, boutique-style living experience surrounded by exceptionally landscaped grounds, including a beautiful waterfall feature, walking trails, and nearby parks. This suite enjoys tree-top views overlooking a lush green yard, creating a peaceful and private atmosphere. The oversized balcony is perfect for enjoying the natural surroundings. Inside, the unit features hardwood flooring in the living, dining, and bedrooms. The kitchen and bathrooms are upgraded with granite countertops, offering a clean and modern look. The primary bedroom is a quiet retreat with generous closet space and a private 4-piece ensuite featuring a full tub and separate shower. The second bedroom opens directly to the balcony and is ideal for guests or a home office. A dedicated laundry room with built-in storage adds everyday convenience. Steps to shops, restaurants, library, LCBO, and Shoppers Drug Mart, Quick access to the DVP for easy commuting. **** included in rent: Basic Cable TV, Common Element, Heat, Hydro, Building Insurance, Parking, and Water, one parking and locker *** (id:61852)
Chestnut Park Real Estate Limited
27 Cranbrooke Avenue
Toronto, Ontario
Welcome to this charming home in the heart of Lawrence Park. This beautifully upgraded property features a brand-new finished basement, a new furnace room, and generous additional living space. Enjoy a bright, open layout, a lovely backyard, and a deck ideal for summer entertaining. The home also offers a garage and extra parking, all in one of Toronto's most sought-after neighbourhoods, close to top schools, restaurants, and shopping. (id:61852)
Homelife/bayview Realty Inc.
1209 - 666 Spadina Avenue
Toronto, Ontario
****1 MONTH FREE RENT FOR 1 YEAR LEASE or 2 MONTHS FREE FOR 18 MONTHS LEASE****U of T Students, Young Professionals & Newcomers Welcome! Check out this updated Spacious Studio unit at 666 Spadina Ave, a modern high-rise just steps from the University of Toronto. Ideal for students from cities like Vancouver, Ottawa, the GTA, or anywhere across Canada, as well as recent grads and newcomers to Toronto. Available for immediate move-in claim your Utilities INCLUDED: Heat, hydro, and water all covered. Great Value: Fair new home now! pricing in the downtown core leasing up fast! Fully Updated: Stylish kitchens, new appliances, hardwood & ceramic floors, private balconies with skyline views. Prime Downtown Location Right by U of T in the Annex neighborhood. Walk to Bloor Street shops, cafés, bars, and Spadina subway station. Get to campus or the office in minutes no transit stress! Building Perks Lounge areas, study space, gym, pool table, and a kid-friendly play zone. indoor parking ($225/mo). (id:61852)
Royal LePage Signature Realty
