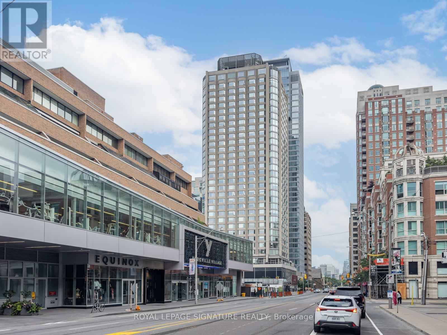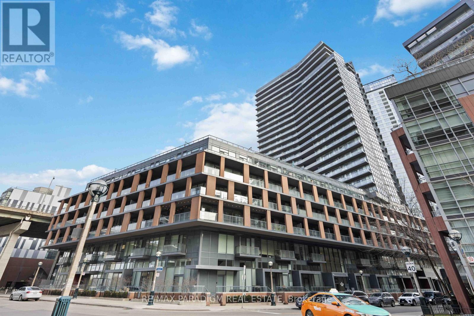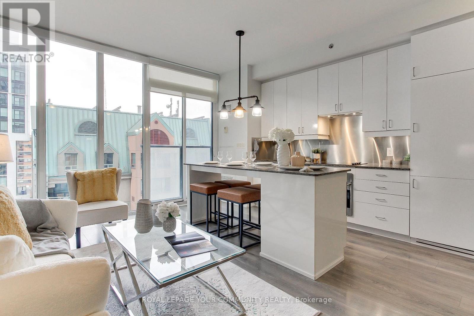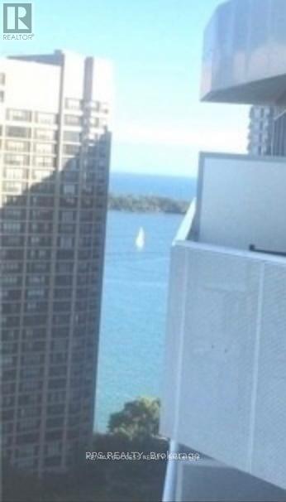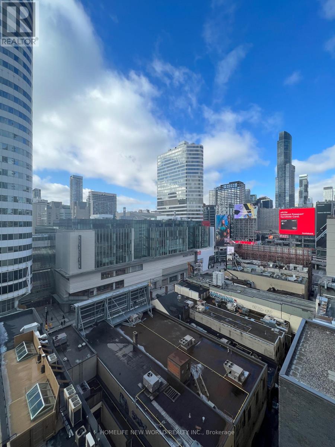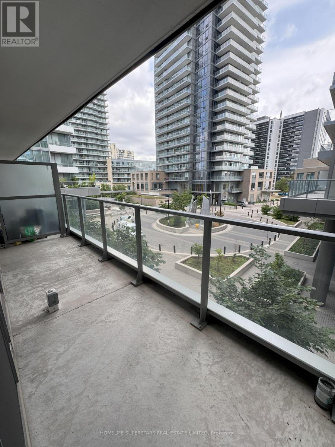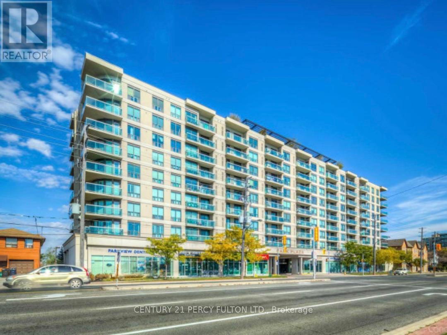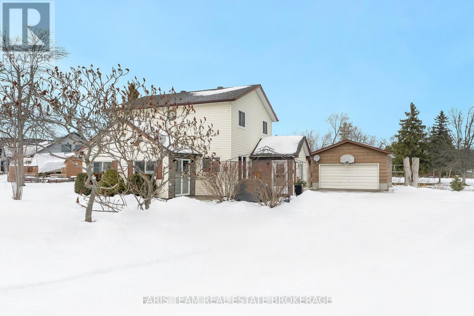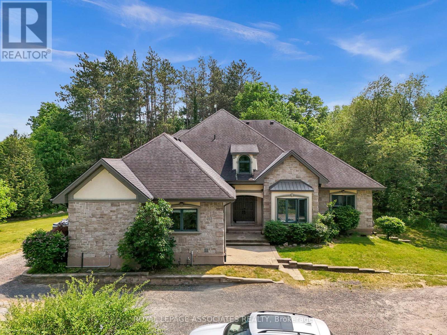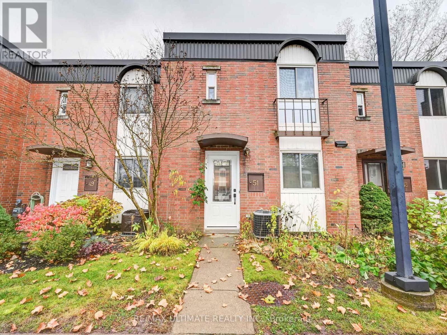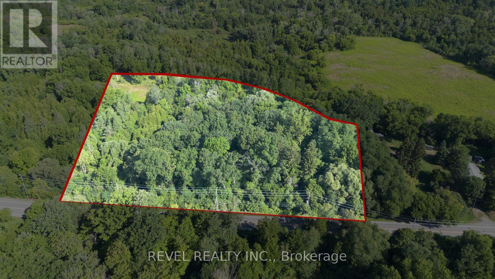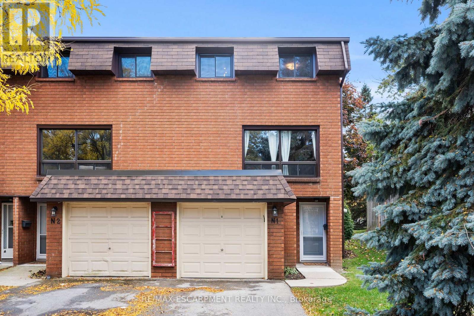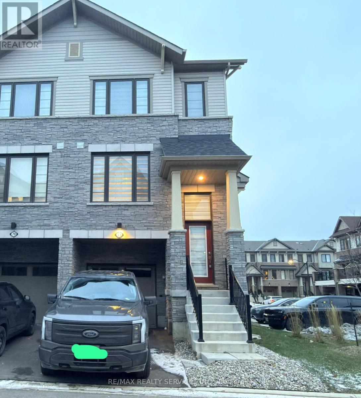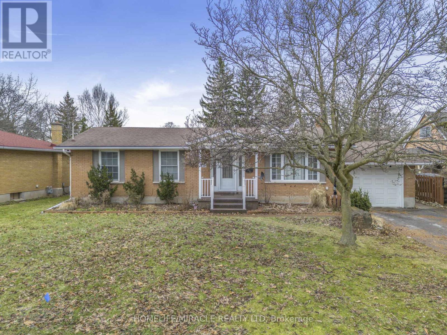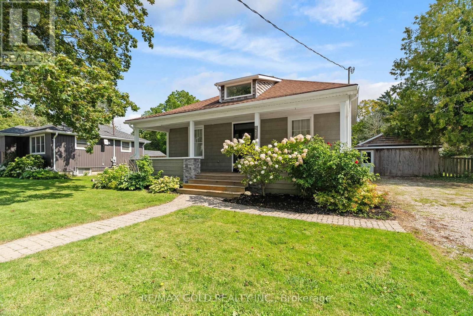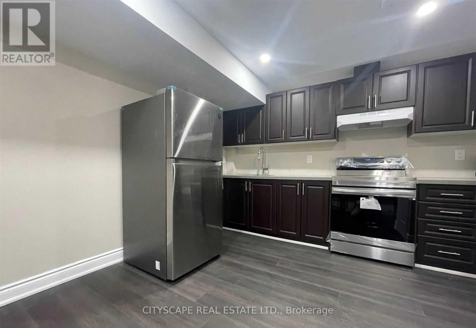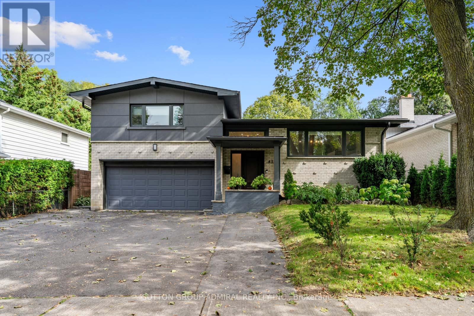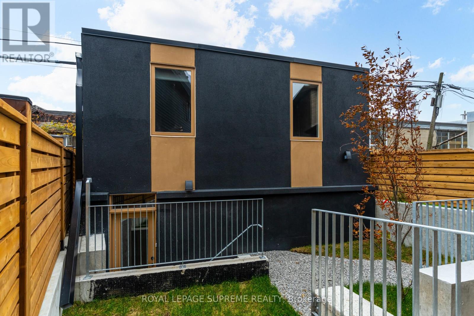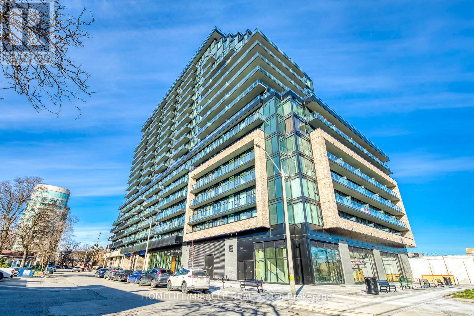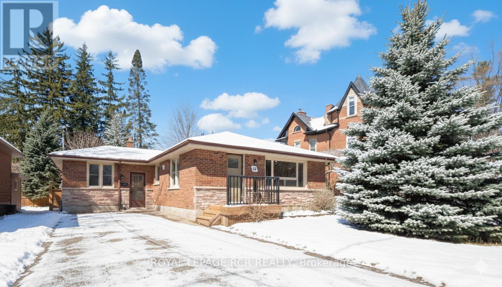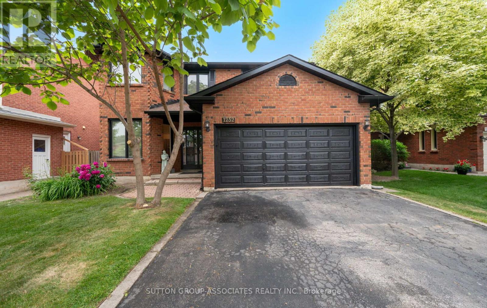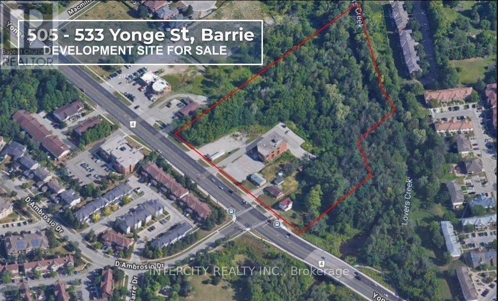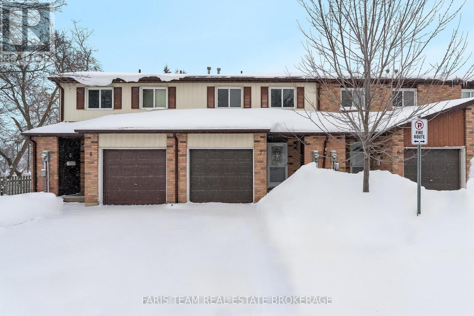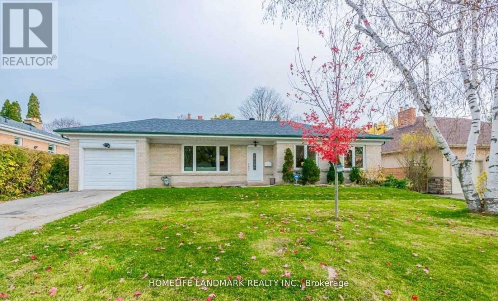1013 - 155 Yorkville Avenue
Toronto, Ontario
Live in the heart of Yorkville at the historic Residences of Yorkville Plaza. This bright studio suite offers efficient, open-concept living with modern finishes and large windows. Just steps from luxury shopping on Bloor Street, world-class dining, galleries, and transit. Building amenities include 24-hr concierge, fitness centre, and party room. (id:61852)
Royal LePage Signature Realty
2810 - 20 Bruyeres Mews
Toronto, Ontario
Experience luxury living in this spectacular 2-bedroom corner suite in a highly coveted downtown building. Boasting 10-ft ceilings, floor-to-ceiling wraparound windows, and a massive wraparound terrace with breathtaking lake and city views, this unit offers an abundance of natural light and modern elegance. Features include a sleek open-concept kitchen with stainless steel appliances, a walk-in closet, and laminate flooring throughout. (id:61852)
RE/MAX Paradigm Real Estate
1002 - 426 University Avenue
Toronto, Ontario
Welcome to #1002 - 426 University Ave! One-of-a-kind building here at The Residences at RCMI!Built with pride and attention to detail by luxury builder Tribute Communities and Zeidler Partnership Architects, a landmark development with Toronto's largest military history museum greeting you.Beautiful contemporary one bedroom unit with 9 ft ceilings, floor-to-ceiling windows and efficient layout that maximizes 538sqft of living space. Modern open-concept kitchen with integrated appliances, central granite island and ample cabinetry. Large closet provides extra storage in addition to locker. Amenities include large gym and friendly 24/7 Concierge to welcome you home.Excel lent location with near-perfect 99 walk score and a 100 transit score, with St. Patrick TTC subway station just a minute away. Walkable access to U of T, OCAD, major hospitals, Queens Park, the Financial District, AGO, City Hall, Eaton Centre and the University Health Network.Beautiful unit, excellent location to call home! (id:61852)
RE/MAX Your Community Realty
2805 - 88 Harbour Street
Toronto, Ontario
Rare Unit has both stunning Lake view and a locker , Luxury & Stunning One Of The Largest one Bedroom Of The Prestigious Harbour Plaza, Balcony W/ City& Lake View, Kitchen W/Quartz C/T & S/S Appl., Floor To Ceiling Windows, Master Bed W/His & Herscloset. . Connected To P-A-T-H, Mints To Harbour Front, Qew, Scotiabank Arena, Financial District, Cn Tower, Union Station, Longo's, Short Ride To Uft & Ryerson.World-Class Amenities: Indoor Pool, Gym, Party/Meeting Room And Many More. (id:61852)
RE/MAX Success Realty
1308 - 220 Victoria Street
Toronto, Ontario
Yonge & Dundas In The Heart Of Downtown & Financial District, 1 Bedroom. 1 Owned Parking & 1 Locker, Island Granite Counter, Breakfast Bar, Large 19'.6'' X 5' Balcony, Roof Top Terrace, Party Rm, Walk To Dundas Square, Subway Station, Eaton Centre, Ryerson & University Of Toronto, George Brown College, Entertainment & Dining, Cannon Theatre, Massey Hall, Path 5 Mins Away, Utilities Included In Maintenance Fees. Look At Value Of The Unit With Parking & Locker Incl In The Price. (id:61852)
Homelife New World Realty Inc.
313 - 52 Forest Manor Road
Toronto, Ontario
Best value, Shows well - 1bedroom + Den at one of the best locations in North York, bright, open concept living/dining area with 9ft ceilings, floor to ceiling windows, bedroom with double closet, modern kitchen, spacious den. Residents enjoy resort style amenities including 24hr concierge, an indoor pool, gym, sauna, party/meeting room, karaoke room, guest suites, visitor parking, bike storage, media room and a community BBQ area. Conveniently located at a major artery of Toronto/North York. Within minutes walk from both Fairview Mall and Don Mills Station, restaurants and groceries, parks, schools and more with quick access to Hwy401/404/DVP. One of North York's most desirable communities! (id:61852)
Homelife Superstars Real Estate Limited
212 - 1030 Sheppard Avenue W
Toronto, Ontario
Absolutely Stunning!! Sun-Filled and Spacious CORNER MODEL SUITE!!!Rare 2 Bedroom Plus 2 Full- 4 piece Bathroom Condo.980 Sq.Ft. of Luxurious Condo Living At Its Finest:"Sheppard West Subway Station" At Your Door Step.Located In The Prestigious Park Plaza Condominium. Open Concept Of Living and Dining Room with Wrap Around Large Windows with California Shutters. Plus a 115 Sq.Ft. Terrace Cedar Wood Balcony With Breathtaking Unobstructed South Views of the C.N. Tower and Toronto Skyline.Modern Kitchen, New Granite Counter Tops, Marble Backsplash with High-End Stainless Steel Appliances, Double Door Fridge, Dishwasher, Microwave and Breakfast Bar.In-suite Laundry, BOSH Washer and Dryer. Extra Large Master Bedroom Suite with His & Hers Double Closets.Espresso Hardwood Floors and Crown Moldings Thru-out.Crystal light fixtures.Hot Tub Spa/His & Hers Sauna, Equipped Gym, Party Room and Pool Table For Entertaining.A Panoramic View From Rooftop Garden Terrace with BBQ's.An Unbeatable Location!! Safe, Quiet Prime Toronto Neighborhood.Close to York University, William Lyon Mackenzie Collegiate, Schools, Parks, Hwy 401 and Yorkdale Shopping Centre.This Condo Is A Must See!*** Visitors Parking. Lots Of Upgrades.Concierge and 24 Hrs. Security. (id:61852)
Lpt Realty
57 Port Severn Road N
Georgian Bay, Ontario
Top 5 Reasons You Will Love This Home: 1) Wake up to panoramic water views, enjoy an easy walk into the lake, and take advantage of three private docks for boating, fishing, or relaxing by the shore 2) Potential to sever a 20 meter waterfront lot to the west side of the property, opening the door to future development, expansion, or added value 3) This updated 2-storey home features a modern kitchen, large family room, sunroom, three spacious bedrooms, and two bathrooms, offering comfort, charm, and functionality 4) Enjoy the weekend lifestyle every day with direct ATV and snowmobile trail access, nestled along the Trent-Severn Waterway, you'll find a boat launch and rentable docks just across the street for easy trips to Georgian Bay, plus quick access to Highway 400 for effortless weekend escapes or convenient full-time commuting 5) A detached garage offers secure storage for vehicles, recreational gear, and tools, perfect for a waterfront lifestyle. 1,660 above grade sq.ft. (id:61852)
Faris Team Real Estate Brokerage
21 Old Mill Road
Brant, Ontario
Welcome to 21 Old Mill Street - A Grand Estate on 16 Private Acres with Over 8,100 Sq Ft of Living Space! Experience the perfect blend of luxury, functionality, and endless opportunity in this impressive 6-bedroom residence. Nestled on a quiet street with easy access to Hwy 403, this custom-built home offers over 8,100 sq ft of finished living space and is ideally suited for multi-generational living or the business owner seeking yard space and a home office. The home features a terrific in-law setup with a separate entrance, providing privacy and flexibility for extended family or business use. Inside, you're greeted by a grand foyer and an expansive open-concept main floor with 9 ceilings, granite countertops, and 250+ pot lights throughout for a bright, upscale ambiance. The sumptuous primary suite and three additional bedrooms on the main level provide space and comfort, while the fully finished lower level offers a home theatre, rec room, gym space, and more. A four-car detached garage, both drilled and dug wells, and an oversized septic system round out this one-of-a-kind estate. With 16 acres of land, the possibilities for outdoor enjoyment, hobby use, or future development are limitless. (id:61852)
Royal LePage Associates Realty
51 - 6476 Huggins Street
Niagara Falls, Ontario
Welcome to this adorable and inviting condo townhouse located in the highly sought-after North End of Niagara Falls! Featuring 3 spacious bedrooms and 1.5 baths, this charming home offers a perfect blend of comfort, convenience, and low-maintenance living. Step inside to a bright and functional layout that's ideal for a small family, first-time buyers, or those looking to downsize. Enjoy the ease of a lifestyle where landscaping, snow removal, water, and cable TV are all taken care of for you. The community is surrounded by beautiful walking paths and is just minutes from schools, restaurants, shops, and everyday amenities. With a warm and welcoming atmosphere, this home is move-in ready and waiting for you to make it your own! (id:61852)
RE/MAX Ultimate Realty Inc.
Pt Lt 22 Con 2
Brantford, Ontario
Rare 6.3-acre parcel with- in the City of Brantford! Steps from the prestigious Brantford Golf & Country Club, this H1-N zoned property offers exceptional potential for future investment. High visibility with excellent access to Hwy 403, Oak Park Rd & Hardy Rd. A unique opportunity to bring your vision to life in a sought-after, growing area of the City. (id:61852)
Revel Realty Inc.
N1 - 444 Stone Church Road W
Hamilton, Ontario
Welcome to this beautifully maintained end-unit townhome in one of Hamilton's most desirable West Mountain communities. Designed with a unique split-level layout, this home offers the perfect balance of openness and separation across its bright, spacious levels. The welcoming foyer leads up to an eat-in kitchen and dining area with updated cabinetry and direct access to the fenced, low-maintenance yard - perfect for morning coffee or weekend BBQs. Just above, the living room features large windows that fill the space with natural light. The upper levels include a primary bedroom retreat complete with an updated 4-piece bathroom, followed by two additional bedrooms on their own level, offering privacy and flexibility for family, guests, or a home office. The double-deep driveway and garage provide parking for three vehicles. The unfinished basement includes laundry facilities and plenty of storage space. Recent updates include attic and basement insulation (2023), new windows and doors (2025), a furnace replaced 4 years ago, and a whole-home humidifier installed on the furnace this past November. Located close to parks, shopping, schools, and highway access - this home combines comfort, convenience, and value in a sought-after West Mountain neighbourhood. (id:61852)
RE/MAX Escarpment Realty Inc.
71 - 185 Bedrock Drive
Hamilton, Ontario
Welcome to #71-185 Bedrock Dr, Stoney Creek, a corner 3-storey townhouse that feels like a semi-detached home, offering 3 spacious bedrooms, 2.5 bathrooms, and a versatile walkout basement. This carpet-free home features an open-concept main floor with bright living and dining areas and a modern kitchen complete with quartz countertops, a center island, and stainless steel appliances. An elegant oak-stained staircase adds warmth and style throughout the home. The second level boasts a primary bedroom with ensuite and walk-in closet, complemented by two additional sun-filled bedrooms. The walkout basement includes a flexible den, ideal for a home office, kids' play area, recreation room, or man cave, with direct access to a larger backyard perfect for family gatherings or entertaining. Located in the desirable Stoney Creek Mountain community, close to schools, parks, shopping, and restaurants, with easy access to the Red Hill Valley Parkway and QEW. A big bonus: just minutes from the upcoming Confederation GO Station, making commuting even more convenient. Currently tenanted; available from February 1, 2026. (id:61852)
RE/MAX Realty Services Inc.
7728 Watson Street
Niagara Falls, Ontario
Welcome to this impeccably maintained, furnished spacious bungalow in a quiet neighborhood, offering the perfect blend of modern comfort and serene living. Experience the best living in this beautifully renovated bungalow ideally located in the Niagara Falls. Step inside to an airy, modern, open concept main floor drenched in natural light and finished with stunning flooring. The cozy living room serves as the heart of the home, featuring a stone accented designer wall with electric fireplace and modern decor.The home offers three generously sized bedrooms, radiant bathroom and a Grade Kitchen. Brick exterior, fenced backyard, beautiful front lawn, a car garage and driveway parking spots. Just, seconds from QEW and a short stroll to the vibrant Lundy's Lane. Bus stop and school only steps away, this move-in-ready upper level home is waiting for its next occupants. Rent $2,600/month + utilities (id:61852)
Homelife/miracle Realty Ltd
129 Albert Street
Central Huron, Ontario
Welcome to 129 Albert Street, a Beautifully Updated Bungaloft that perfectly blends Timeless Character with Modern Comfort. Nestled in the heart of Clinton, this Move-In-Ready Home offers 3 Spacious Bedrooms, 1 Full Bath, and over 1,700 SQ FT of bright, Open-Concept Living Space.Step inside to find Gleaming Hardwood Flooring, Soaring Vaulted Ceilings, and a warm Dark-Wood Kitchen featuring ample cabinetry and a stylish Breakfast Bar - perfect for morning coffee or casual family meals. The expansive Living and Dining Areas flow seamlessly together, creating the ideal setting for entertaining or relaxing at home.The Loft-Style Primary Bedroom provides a private retreat to unwind with a good book or enjoy a peaceful night's rest.The Basement has been Professionally Waterproofed and includes a Fully Transferable Lifetime Warranty, offering long-term Peace of Mind.Recent upgrades include a New Front Door Installed This Year, enhancing Curb Appeal and improving Energy Efficiency.Outside, the Large Backyard offers endless potential for Gardens, Outdoor Living, or even a future Pool or Patio Oasis. The Heated Detached Garage adds amazing versatility - easily used as a Workshop, Hobby Space, or Home Exercise Room. The garage is Equipped with a Built-In Propane Heater (propane tank was removed as it wasn't being used, but the system is ready for future hookup if desired).Located just 15 Minutes from Lake Huron's World-Famous Sunsets, this home provides Small-Town Tranquility with close access to local Shops, Schools, Parks, and Amenities.Whether you're searching for your Forever Home, a Retirement Escape, or a Profitable Short-Term Rental, 129 Albert Street is a rare blend of Space, Style, and Opportunity. (id:61852)
RE/MAX Gold Realty Inc.
Bsmt - 94 Beachville Circle
Brampton, Ontario
Available For Rent Is This Brand New Legal Basement Apartment With A Separate Entrance. This Never Lived In Basement Features Two Spacious Rooms, Large Closets, Laminate Flooring, Beautifully Finished Kitchen W/A Breakfast Area, Gorgeous Bathroom & Ensuite Laundry. Enjoy The Natural Light This Unit Offers, Along With A Long Driveway Which May Fit Two Small Cars. Conveniently Located Off Of Mississauga Road, Close To Schools, Shopping, Transit, Hwy & More. (id:61852)
Cityscape Real Estate Ltd.
41 Waterford Drive
Toronto, Ontario
Impeccably Renovated From Top To Bottom, This 3+1 Bed, 3-Bath Sidesplit Home Sits On A Premium 50'x150' Lot! Cathedral Ceilings, A Designer Maple Kitchen, And A Separate Basement Suite Make It Ideal For Families And Investors Alike. Every Inch Of This Detached Residence Has Been Thoughtfully Updated With Premium Materials And Craftsmanship. The Main Floor Showcases A Stunning Open-Concept Layout Highlighted By Cathedral Ceilings,Custom Solid Maple Kitchen (2020) Featuring 42" Uppers, A 36" Bertazzoni Dual Range,Bosch Refrigerator And Dishwasher (2020), Quartz Countertops, And A Large Island With Seating And Storage, Built-In Panasonic Microwave Drawer, Pendant Lighting, Under-Cabinet LEDs, And Legrand Smart Switches Elevate The Space With Both Function And Flair. Throughout The Home, You'll Find Modern Satin Nickel Hardware, Soho Trim And 7" Baseboards, Recessed Led Lighting, And Engineered Hardwood Floors Refinished In 2020. Every Detail From The Fiberglass Oak-Grained Front Door With Glazed Side Glass To The Smart Nest Thermostat And Ring Security System Reflects Quality And Care. Upper Level Features A Spacious Primary Suite With A Custom Closet System And A Beautifully Finished Main Bath With Large Format Porcelain Tiles, Double Vanity, And Premium Fixtures. Outdoor Living Is Just As Impressive Offering A Treated Pine Deck (2020) With Wide Stairs Leads To A Concrete Patio And BBQ Area, Framed By Lush Landscaping, Emerald Cedars, And Perennial Gardens For Added Privacy. 5 Car Driveway+ 2 Car Garage Provides Ample Parking. Fully Self-Contained Basement Suite Offers Flexibility As A Rental Or Multi-Generational Living Space, Complete With It's Own Kitchen, Pantry, Laundry, And Private Entrance.Mins From Local Amenities Including Islington TTC Subway Station, Upcoming Islington LRT, Richview Collegiate, Numerous Golf Clubs, Pearson Airport & Father Serra ..*EXTRAS: Windows (2020), Roof & Soffits Warranty*qualifies for a garden suite under Toronto Garden Suite Pro (id:61852)
Sutton Group-Admiral Realty Inc.
Garden - 101 Bernice Crescent
Toronto, Ontario
Discover modern comfort and contemporary design in this brand-new, detached, freestanding, two-level, 1-bedroom garden suite where style meets practicality. Featuring thermal heating throughout, heated concrete floors on the main level, and heated bathroom floors for year-round comfort, this home blends luxury with efficiency. The skylight fills the space with natural light, complementing the sleek galley kitchen with built-in premium appliances and striking black accents. A spa-inspired bathroom with a glass walk-in shower enhances the modern aesthetic, while all blinds are included for a move-in-ready experience. Enjoy the convenience of a separate laundry on the ground floor and a seamless walkout to the rear yard. Heated walkways ensure easy winters, and thoughtful extras like a dedicated bicycle spot add to everyday ease. Located close to transit, shops, cafes, and restaurants, this suite offers flexible lease terms and includes one year of free heat, making it perfect for professionals or creatives seeking comfort and convenience in a prime location. (id:61852)
Royal LePage Supreme Realty
221 - 3009 Novar Road
Mississauga, Ontario
Welcome to Arte Residenced, a brand-new 1Bed+Den Unit with One Parking in the heart of Mississauga's Cooksville area. Start your morning with a stress free walk to Cooksville GO Station and connect to downtown Toronto in less than an hour during peak times. For drivers, the building offers easy access to major highways, including the QEW and Highway 403. The surrounding area is rich with amenities. Square One, Celebration Square, and Sheridan College are all moments away as are parks, grocery stores, cafes, and diverse restaurants. Residents have access to over 22,500 square feet of indoor and outdoor amenities. Premium building amenities, include a concierge, fitness center, rooftop terrace, yoga studio, outdoor bar and relaxing pet spa. Steps to the future Dundas Bus Rapid Transit (BRT) line, a purposed 48 kilometer rapid transit project along dundas. The BRT line will connect the Kipling Transit Hub in Toronto to Highway 6 in Hamilton passing through Mississauga and parts of Halton Region. The condo is minutes to the $4B Trillium Hospital redevelopment. Once complete, this hospital will be the biggest in Canada. All this and much more makes this location ideal for professionals seeking modern living with top tier healthcare and transit access. (id:61852)
Homelife/miracle Realty Ltd
10 Faulkner Street
Orangeville, Ontario
Experience the perfect blend of classic charm and modern sophistication in this beautiful brick bungalow situated on an exceptional 48' x 110' lot in the heart of central Orangeville. Designed with a superior one-level layout, this home is flooded with natural light and features quality engineered flooring and a tasteful neutral decor throughout. The home's bright, open-concept layout is anchored by a large custom kitchen, a true chef's delight featuring premium Barzotti cabinetry, sleek quartz countertops, a massive center island, and a convenient built-in pantry. This culinary space flows effortlessly into the dining and living areas, complemented by a separate family room which offers additional space to unwind. Retreat to the primary suite, which boasts a generous walk-in closet and a private 3-piece ensuite bathroom with glass & tile shower. Working from home is a dream in the rear office/den, featuring a walk-out to a fully fenced, private backyard sanctuary shaded by mature trees and equipped with a large storage shed, and ample outdoor space for entertaining. Enjoy wonderful upgrades throughout the home including new gas furnace 2025, updated hydro panel, updated service from road & wiring, lighting fixtures, trim, doors, plumbing & fixtures. Beyond the property line, enjoy an unparalleled lifestyle with downtown Orangeville just steps away-walk to local boutiques, gourmet cafes & restaurants, Theatre Orangeville, professional & medical services. This home offers a rare combination of luxury & lifestyle conveniences. (id:61852)
Royal LePage Rcr Realty
1252 Greenwood Crescent
Oakville, Ontario
Welcome to 1252 Greenwood Crescent, a bright and welcoming two-storey home in the highly sought after Clearview neigbourhood in Oakville. This beautiful residence features 4 generous bedrooms, 3 bathrooms and over 2,300 sq. ft. of well-planned living space. The main floor boasts a spacious living room awash in natural light, a formal dining area shared with a family room, and an eat-in kitchen with a walkout to backyard ideal for morning coffee or al fresco lunches. Upstairs you'll find four comfortable bedrooms, including a primary suite with private bath. The finished basement adds versatility for a home office, media room or gym with ample room for extra storage. Set on a quiet, family-friendly street, the private backyard offers a large patio, ample room to install a pool or create your own landscape oasis. Close to highways, parks and top-rated schools, this home strikes the perfect balance of convenience and comfort ready for you to move in now and personalize over time. (id:61852)
Sutton Group-Associates Realty Inc.
505-* Yonge Street
Barrie, Ontario
6.729 acre development site located in the heart of Barrie. Current proposed development includes 3 buildings comprised of a 10-storey, 153 unit mixed use rental, 56 unit 8-storey condo building and 174 unit 12-storey condo building totaling 557,495 sq ft of GFA. 455 parking spaces are included in the proposal. (id:61852)
Intercity Realty Inc.
7 - 52 Adelaide Street
Barrie, Ontario
Top 5 Reasons You Will Love This Condo: 1) Discover the bright and inviting, move-in ready three-bedroom condo townhome offering a functional layout ideal for families, first-time buyers, or anyone seeking a low-maintenance lifestyle, complete with tasteful updates and pride of ownership throughout 2) Enjoy outdoor living on your private backyard patio, perfect for barbeques, morning coffee, or unwinding in the evening, along with the bonus of driveway parking and a single-car garage featuring a custom-built interior entry door that leads directly into the front hallway 3) The finished basement provides flexible bonus space that can easily adapt to your lifestyle, serving as a cozy family room, productive home office, playroom, or personal gym 4) Set in a friendly, established neighbourhood, this home is surrounded by schools, parks, and playgrounds, creating an ideal environment for families to thrive and enjoy a true sense of community 5) Commuting is a breeze with quick access to major routes, public transit, shopping, and everyday amenities, offering a perfect balance between convenient GTA access and the tranquillity of peaceful Barrie living. 1,197 above grade sq.ft. plus a finished basement. *Please note some images have been virtually staged to show the potential of the condo. (id:61852)
Faris Team Real Estate Brokerage
29 Windridge Drive
Markham, Ontario
Beautiful detached bungalow located in a great family neighbourhood. This home features 3 bedrooms, 2 bathrooms, a large family room, and an upgraded kitchen with a practical, efficient layout. The finished basement offers an entertainment room and a full bathroom. Additional features include an EV Stage 2 charger in the garage. Conveniently situated near schools, parks, and public transit, with quick access to Highway 407, Highway 7, GO Train, community centre, and shopping malls, this property offers comfort, functionality, and strong future potential. (id:61852)
Homelife Landmark Realty Inc.
