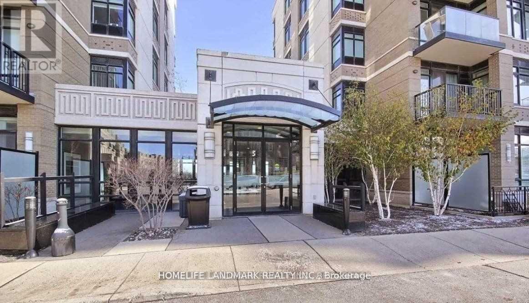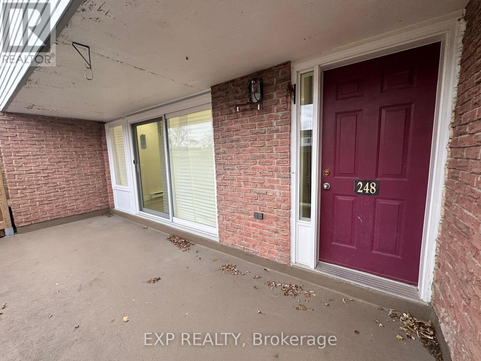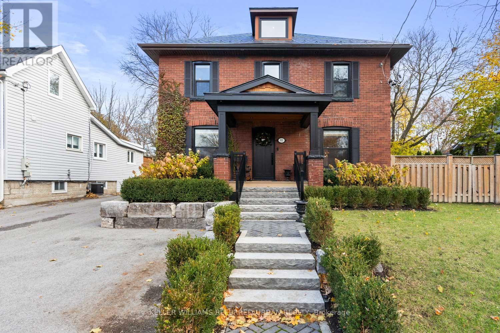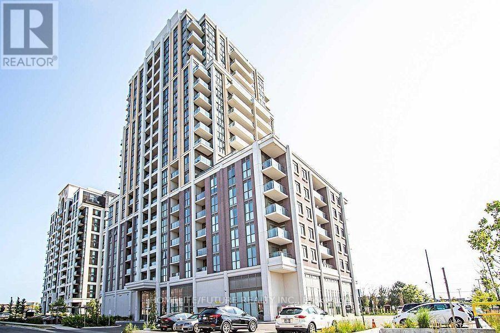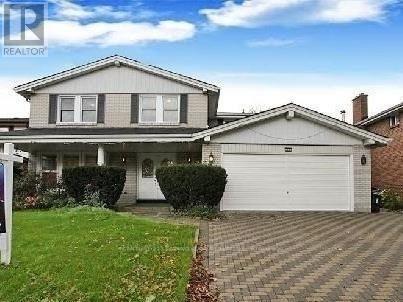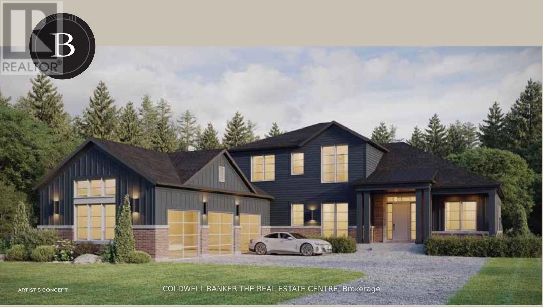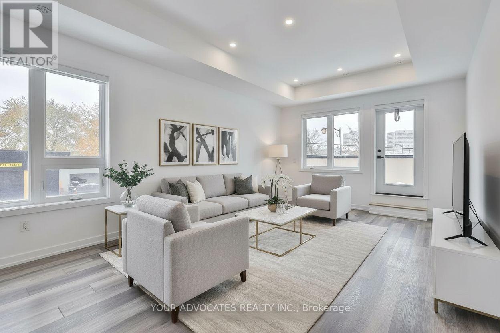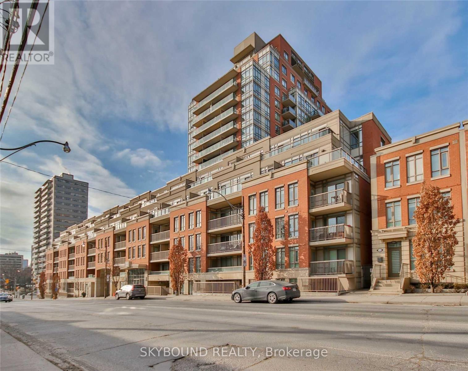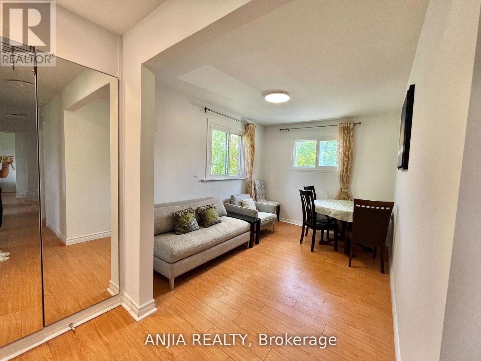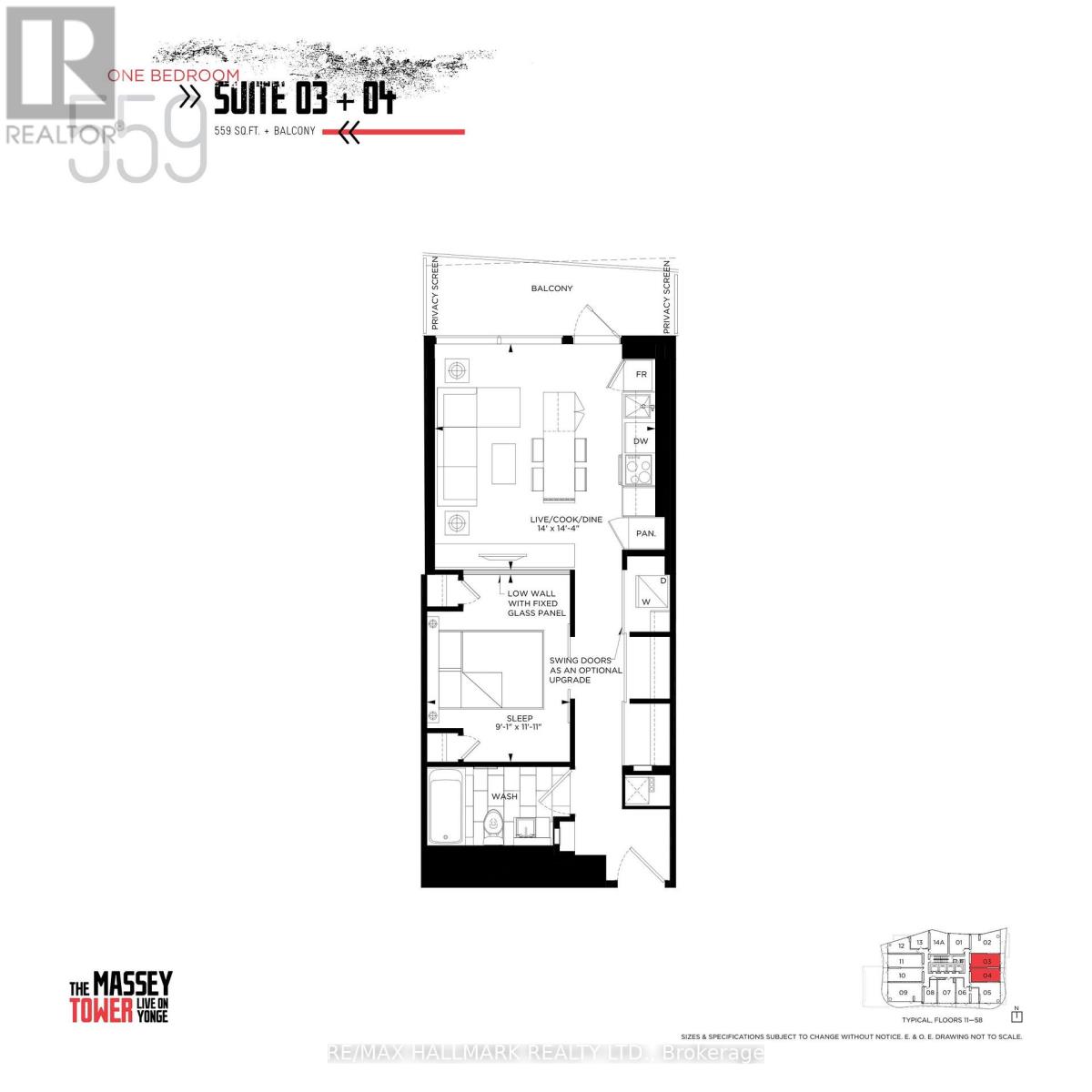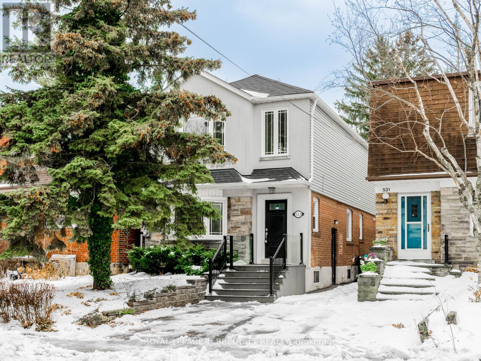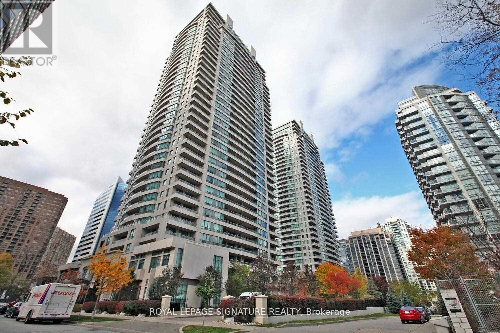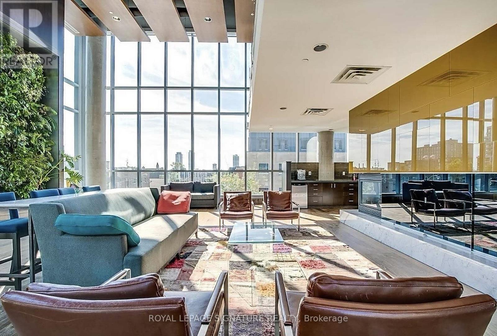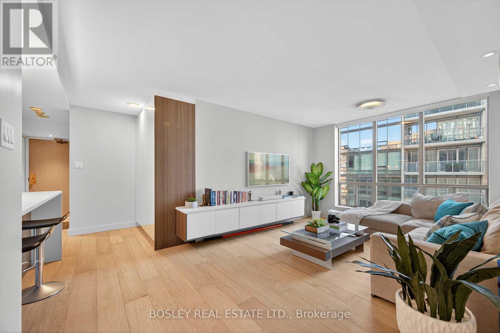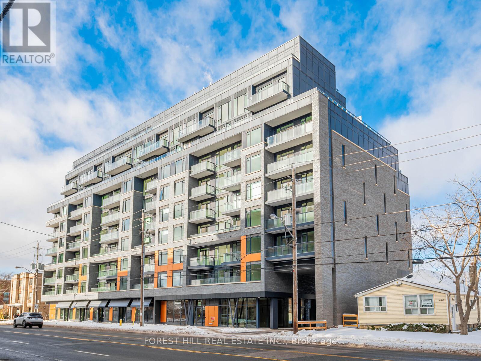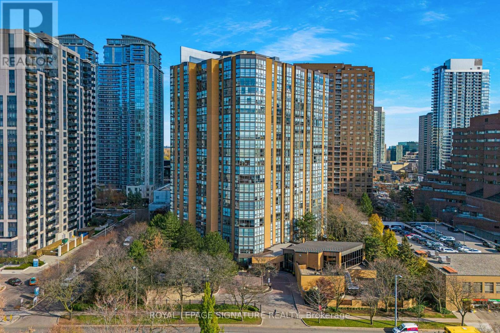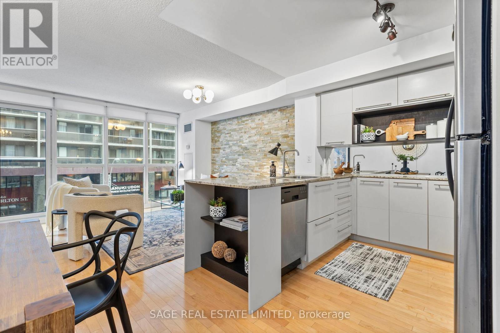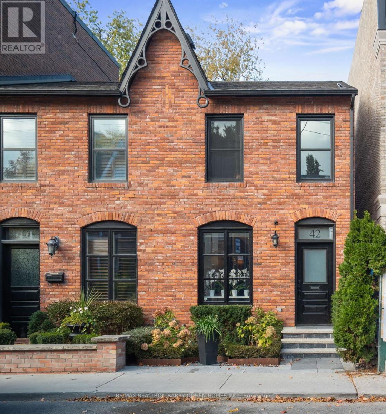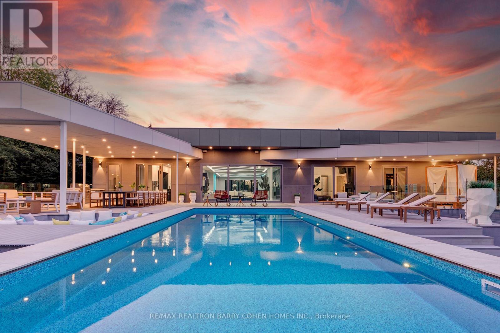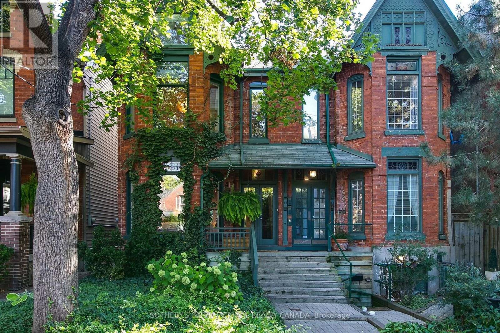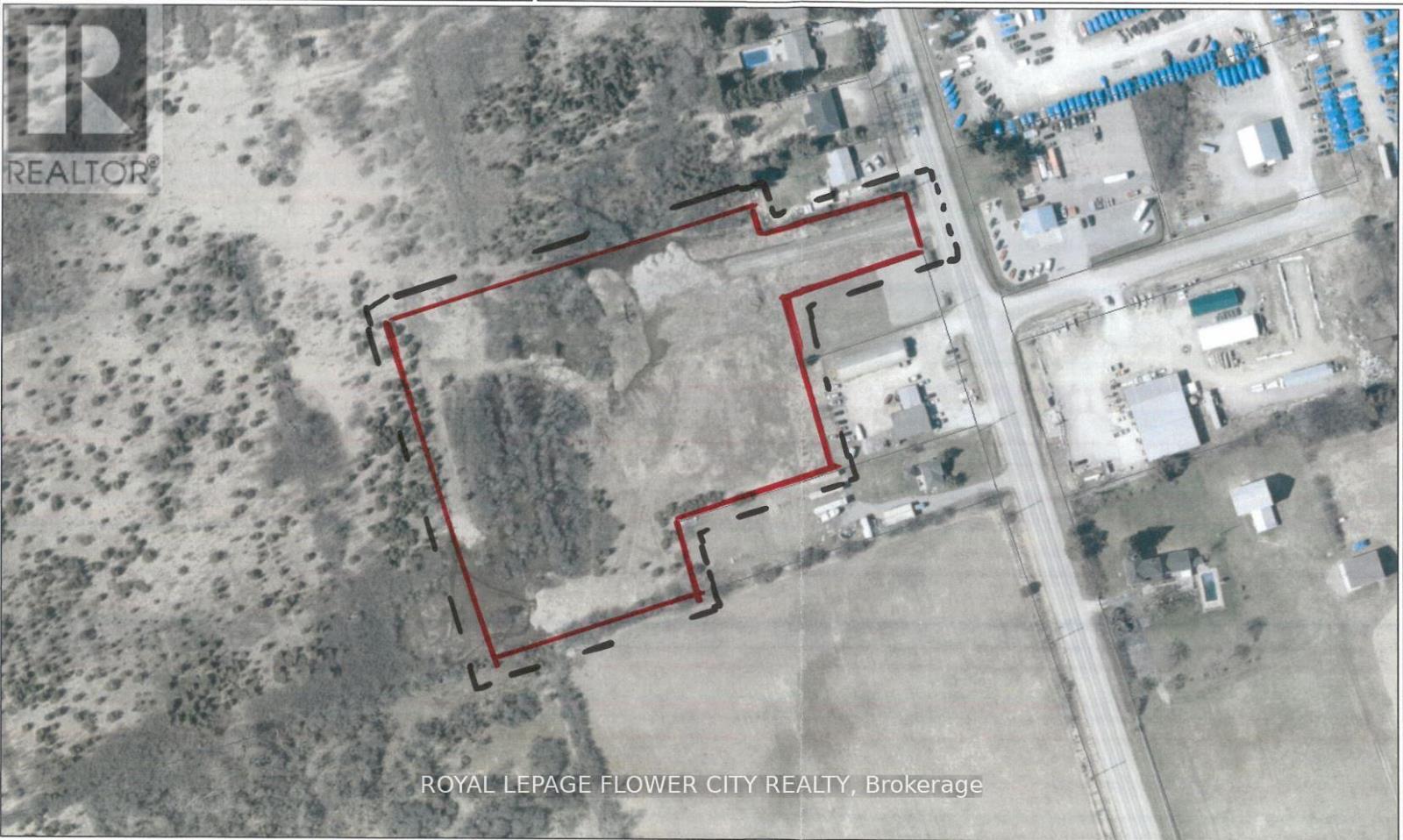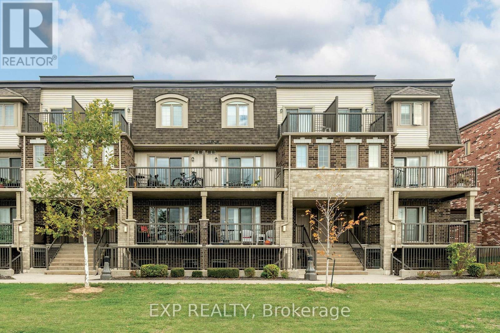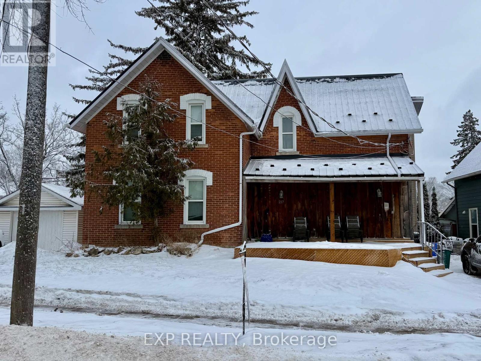307 - 151 Upper Duke Crescent
Markham, Ontario
Luxury 2 + 1 Corner Unit Located In Downtown Markham! Bright & Spacious W/ Unobstructed View, Open Concept Floor Plan, 9 Feet Ceiling, Hardwood Floor & Laminate Throughout. Large Den W/Window & Door (Can Be 3rd Br). Modern Kitchen W/Stainless Steel Appl And Granite Countertop, Immaculate And Move-In Condition. Great Amenities: 24 Hr Concierge, Indoor Pool, Sauna, Gym, Bbq Area & More! Close To Viva Transit, Go Transit, 404/407, Shopping, Movies & Dining! AAA Tenant Will Move Out On Jan. 18th. (id:61852)
Homelife Landmark Realty Inc.
120 - 248 Milestone Crescent
Aurora, Ontario
Welcome To This Move-In Ready 3-Bedroom, 2-Bathroom Condo Townhouse Nestled In A Quiet, Family-Friendly Community In The Heart Of Aurora *This Bright And Spacious Home Features A Functional Layout With Pot Lights And A Sun-Filled Living Area That Walks Out To A Private Terrace Perfect For Outdoor Enjoyment *The Kitchen Offers Ample Cabinet Space, While The Adjacent Dining Area Provides A Cozy Spot For Daily Meals *Enjoy The Convenience Of Covered Parking And Proximity To Top-Rated Schools, Parks, Trails, Shopping, Aurora Library, Community Centre, Transit, And More *Ideal For First-Time Buyers, Families, Or Investors Looking For Value In A Prime Location *This Is A Fantastic Opportunity To Own In One Of Aurora's Most Accessible And Desirable Neighbourhoods* (id:61852)
Exp Realty
93 Concession Street
Newmarket, Ontario
Experience the perfect balance of historic charm and modern luxury in this custom-restored century home, fully renovated within the past four years. Offering approximately 2,000 sq. ft. of refined living space plus a finished two-story coach house, this property delivers unmatched craftsmanship and attention to detail. Inside, you'll find wide-plank oak hardwood flooring, designer finishes, and custom millwork throughout - from the restored staircase to the bespoke built-ins and trim. The chef's kitchen is equipped with premium JennAir and Bosch appliances, a farmhouse sink with Moen smart faucet, a wet bar with filtration system, and custom cabinetry with thoughtful organization. The primary suite features a spa-inspired ensuite with heated floors, soaker tub, dual vanity, and Riobel fixtures, plus a walk-in closet with built-in lighting and custom storage. Additional highlights include a tankless water heater, dual-zone HVAC, metal roof, energy-efficient windows, and full spray-foam insulation for year-round comfort. Smart-home automation brings effortless living - with intelligent lighting, blinds, thermostats, locks, fans, and an integrated Sonos audio system, all tied into a professionally monitored security setup with cameras and motion lighting. The fully finished coach house offers independent comfort with dual-zone ductless heating and cooling, a sauna, new windows, separate hydro meter, and EV charging port - ideal for a home office, studio, or guest suite (can easily be converted back to a garage) Enjoy professionally landscaped grounds featuring mature trees, a gazebo and BBQ area, paved driveway and direct access to Tom Taylor Trail. Located within walking distance to Pickering College Private School, Main Street Farmers Market, skating rink / splash pad, Community Centre, Main Street, GO Transit, Southlake Hospital, and Fairy Lake. This property offers the rare combination of convenience, privacy, and timeless appeal. (id:61852)
Keller Williams Referred Urban Realty
506 - 9560 Markham Road
Markham, Ontario
Beautiful One-Bedroom Open-Concept Condo Filled With Natural Light. Walk Out From The Bedroom To A Spacious Balcony. Features A Modern Kitchen With Quartz Countertops, Extended-Height Cabinets, Stainless Steel Appliances, And An Ensuite Laundry. Enjoy Hotel-Style Amenities! Conveniently Located Near Schools, Public Transit, And Shopping. (id:61852)
Homelife/future Realty Inc.
Bsmt - 15 Brookshire Boulevard
Toronto, Ontario
Rent A Very Spacious Basement With Separate Entrance & Two Bedrooms Located On Prime Location! Kitchen/Bathroom/Laminate Floor. Separate Washer And Dryer In The Basement For Basement Tenant Use Only. Close To School, Groceries, Amenities And Ttc Area. (id:61852)
Century 21 Leading Edge Realty Inc.
2 Wedgewood Trail
Scugog, Ontario
This unique Cypress Point Model has it all! 2875 sq ft of elegant open concept living space, with 4 bedrooms, 3 bathrooms, luxury designer kitchen, hardwood flooring, quartz countertops, pot lights and 3 car garage. The luxury designer kitchen with a generous size island, pantry and quartz counter space for all your entertaining. Pick your own upgrades and colour selections through the Builder to customize your home to your style. See attached Features Sheet, Bonus Plan and Floor Plan for more details. Springwinds, located in Epsom is a rare gem in a prestigious and private enclave of luxurious estate homes. Surrounded by green space and minutes from downtown Port Perry. (id:61852)
Coldwell Banker The Real Estate Centre
9 Vivian Road
Toronto, Ontario
Bright 3-bedroom, 2.5-bath corner stacked condo townhouse in Cliffcrest, move-in ready and completely carpet-free with laminate flooring throughout, oak stairs, and filled with natural light. Open-concept living and dining area, modern kitchen, direct street-level entrance, oversized terrace with BBQ hookup, and primary suite with private ensuite and walkout balcony. Just a 5-minute walk to the GO Station with TTC at your doorstep and steps from top-rated schools, parks, trails, and Cliffcrest Village shops and cafés. This modern 3-year-old boutique home is ideal for families, young professionals, or anyone seeking a bright, corner unit in a convenient, highly sought-after neighbourhood. (id:61852)
Your Advocates Realty Inc.
525 - 900 Mount Pleasant Road
Toronto, Ontario
Desirable Midtown location, unlimited Wifi and cable included. West facing with spacious layout, 9' ceilings, lots of natural sunlight, Large private terrace off the kitchen. Hardwood floors throughout. Large kitchen complete with granite countertops and an island. One car parking and locker included, both located by the door. Building amenities include: concierge, gym, media room, guest suites, party room. Walk Score 93, Transit Score 85, Bike Score 71. Short walk to transit, shops, upcoming LRT, restaurants, groceries and parks. Tenants pay for Hydro. Photos From Previous Listing. (id:61852)
Ipro Realty Ltd.
2205 - 225 Sackville Street
Toronto, Ontario
Luxury at 225 Sackville St, Suite 2205, in the iconic "Paintbox" by Daniels. Breathtaking, cinematic panorama of the complete Toronto skyline and Lake Ontario. A living masterpiece, from sparkling sunrise to glittering city lights. Spanning over 700 sq ft of executive living space, bathed in glorious natural sunlight. Oversized, wall-to-wall windows and soaring 9-foot ceilings create an airy, sophisticated feel. Practical and functional open-concept layout for tranquil living and elegant entertaining. The gourmet kitchen is appointed with sleek granite countertops, premium stainless steel appliances, and a breakfast bar. This space flows seamlessly into the main living area, offering access to an oversized private balcony. Step outside and immerse yourself in that staggering city and lake vista, an entertainer's dream. Retreat to the palatial primary bedroom. Wake up to the same mesmerizing, unobstructed city/lake views, and enjoy an oversized closet with custom built-ins. An indulgent 4-piece ensuite complements this escape. The versatile, spacious den provides brilliant flexibility as a second bedroom or home office. A separate 3-piece main bathroom and in-suite laundry add functionality. Includes a premium underground parking spot and an exclusive storage locker. The "Paintbox" has five-star amenities: ( major renovations done throughout all amenity areas)sprawling BBQ garden terrace, chic Wi-Fi lounge, party room, exercise room, visitor parking, and 24-hr concierge. Nestled in a vibrant neighbourhood, steps from a 6-acre aquatic park, community centre, theatres, shops, and restaurants. Explore the nearby Distillery District. Seamless connectivity with TTC, DVP, and Gardiner. Meticulously maintained, Suite 2205 is an executive lifestyle defined by luxury, light, and an extraordinary view. (id:61852)
Coldwell Banker The Real Estate Centre
Unit 3 Bedroom 3 - 256 Homewood Avenue
Toronto, Ontario
One person only, rent includes all utilities, furniture and wifi.Excellent Opportunity in Yonge & Steels Desirable Location, The Heart of North York. New renovation Kitchen and Bathroom, a standard bedroom in a 3B, 2 washrooms unit, shared washroom,living room, kitchen,washer and dryer! full furniture(one queen size bed,two shafas,desk,night table), Step To #98 Bus Stop, 5 Mins Walk To School, 10 mins walk to shopping mall,5 Mins Drive To Finch Subway Station.TTC,12 Mins Direct To Sheppard Subway Station. 15-minute drive to York University,Short-Term Rent Available, the longest term is one year. (id:61852)
Anjia Realty
3403 - 197 Yonge Street
Toronto, Ontario
Designer one bedroom unit at Massey Tower in the heart of downtown Toronto. Modern kitchen with built in appliances and island, nine foot ceilings, floor to ceiling windows, and bright unobstructed east views. Large balcony with city and lake views. Ideally located directly across from the Eaton Centre and steps to Queen subway station. Walking distance to Dundas Square, Nathan Phillips Square, the Financial District, TMU, U of T, the PATH, and surrounded by restaurants, bars, shops, and parks. (id:61852)
RE/MAX Hallmark Realty Ltd.
533 Soudan Avenue
Toronto, Ontario
This detached 3 bed 4 bath fully renovated house in Davisville Village has it all! The house has just been remodeled and boasts new wide plank flooring through out the house, All the bathrooms have been renovated head to toe and the house has been professionally painted and cleaned. You'll also enjoy the large living room, dining room and combined family room/kitchen and a main floor powder room. The kitchen is modern with granite countertops, plenty of cabinet space, an island and overlooks the 145 foot deep backyard. The second floor has three bedrooms, all are large with closets. The primary bedroom has a walk-in closet and a stunning ensuite bathroom and skylight for additional natural light. The basement is finished with a rec room, a 4th bedroom/flex room (gym, storage, etc...), new washer and dryer and a 4th bathroom. Legal front pad parking and a garage for your exclusive use. Maurice Cody school district and steps to Bayview too! (id:61852)
Royal LePage Terrequity Realty
605 - 18 Spring Garden Avenue
Toronto, Ontario
Stunning, Immaculate 1022 Sq. Foot Unit at Platinum Xo. Freshly Painted Corner Unit w/Unobstructed NW View. 2W/Os to A Large Balcony. Split Bdrms; Large Master With W/I Closet & 3Pc Ensuite. Eat-In Kitchen w/Granite Counters, All S/S Kitchen Appliances: Fridge, Stove, B/I Dishwasher. Ensuite Laundry. 1 Parking, 1 Locker Included. All Utilities Included Except Cable TV & Internet. Showings anytime. 24 Hr Concierge, Indoor Pool, Sauna, Gym, And More. Steps To Subway, Restaurants, and Shops. (id:61852)
Royal LePage Signature Realty
823 - 25 Cole Street
Toronto, Ontario
Bright and modern 1+1 unit with a parking and a locker. A great open unobstructed view of the city. Located in a well-known building with a strong owner presence, the unit features a smart and spacious layout and a functional den that works well as a home office. The balcony runs from the living room to the main bedroom, giving you lots of outdoor space to enjoy. Everything you need is close by-transit, gyms, grocery stores, schools, Eaton Centre, and plenty of restaurants and coffee shops. Freshco is even in the same building, so grabbing food is only a few steps away. The building has nice amenities, including a lounge, party room, and a 3rd-floor BBQ garden for gatherings with friends or family. (id:61852)
Royal LePage Signature Realty
1502 - 40 Scollard Street
Toronto, Ontario
Across from the iconic Four Seasons, this fully renovated one-bedroom residence puts you at the centre of it all. Think morning spa treatments, chic brunches, and evenings spent exploring Toronto's most coveted restaurants all just steps from your door. Inside, wide-plank hardwood floors set the tone for modern elegance. Every closet has been professionally customized, so your wardrobe is as organized as your lifestyle. The open-concept kitchen is dressed in Miele appliances and finished with a wine fridge perfect for uncorking something special at the end of a long day. This suite is made for the executive who craves convenience without compromise. Stroll to Hazelton's One Restaurant, Sassafraz, Cafe Boulud, or Trattoria Nervosa for dinner. Hop on the Bloor, Bay, or Rosedale subway within minutes. And with effortless access to the Rosedale Valley Road, Bayview Extension, and the DVP, the city is yours to move through with ease. Yorkville isn't just an address. Its a lifestyle. And this is your chance to live it. (id:61852)
Bosley Real Estate Ltd.
216 - 700 Sheppard Avenue W
Toronto, Ontario
Move in early 2026! Beautiful corner unit. 2 bedroom + den, 2 bath, 1 parking in prime Clanton Park/Bathurst Manor. BRAND NEW BUILDING. 835 square feet + 125 sq ft of Balcony. Be the first to enjoy and move into this gorgeous unit. Celebrate the New Year in Sheppard's most comfortable location. Gym, party room, concierge. Building is walking distance to Grocery,TTC, Subway, restaurants. Allen Road/401 also super close. Great opportunity!! BEST VALUE IN THE AREA AND THE BUILDING!!! (id:61852)
Forest Hill Real Estate Inc.
2110 - 131 Beecroft Road
Toronto, Ontario
*An Exceptional Opportunity In Sought After ' Manhattan Place' * Tastefully Updated & Meticulously Maintained 2 Bedroom 2 Bathroom Suite With Over 1,500 Sq. Ft. Of Space. Fabulous Renovated Kitchen With Quartz Countertops & Bosch Appliances. One Of The Best Views In The Building Being Both South & West. Bright And Spacious, Terrific Flow, Large Ensuite Locker, Freshly Painted & Ready To Move In. Two 'Murphy Bed' BONUS In Second Bedroom. All Utilities Included (Heat, Hydro, Water, Cable). A Fantastic Community With Outstanding Amenities & 24 Hour Concierge. This One Is Not To Be Missed.... (id:61852)
Royal LePage Signature Realty
328 - 25 Carlton Street
Toronto, Ontario
Rare WIDE floorpan at almost 800 square feet! Are you sick of viewing tiny one bedroom plus den condos at about 600 square feet? Welcome to luxury living at The Met in the heart of downtown Toronto at Yonge & Carlton! Rare FULL-SIZED living with 776 square feet of living space! That's only $771 per sqft in the heart of downtown! Only a few of this floor plan in the entire building and super-quiet only sharing one wall with another unit! Imagine having WIDE spaces full of light and air-flow with full-sized living and dining rooms that have plenty of light and air flow with north City views and a Juliette balcony! Spacious entryway with storage, a home office den with a beautiful stone wall and a large window and a gracious entry into the main living space. Huge open concept living and dining rooms with another stone feature wall. Chef's kitchen with granite counters, an eating bar and good storage. Large principal bedroom big enough for a king-sized bed, walk-in closet and large windows overlooking the green space of an unaccessible lower patio with custom blinds. This suite is PERFECT for a downtown professional, or luxury living for a UofT or TMU student! This rare floor plan is not often available - don't miss out on this opportunity to live in almost 800 square feet of space! World class amenities include a fully equipped gym/exercise room, 24 hour concierge and more! Only steps to the TTC, Maple Leaf Gardens, Loblaws, shops and restaurants, UHN, Mars or BayStreet! Flexible closing anytime and easy showings with visitor parking at the building - just check in with the concierge! A fabulous opportunity for a most discerning buyer! (id:61852)
Sage Real Estate Limited
42 Berryman Street
Toronto, Ontario
Welcome to 42 Berryman Street, a rare designer's residence built in 2003 and fully renovated in 2020, tucked away in the heart of Yorkville right off of Hazelton Ave. This fully customized home combines timeless Victorian architecture with contemporary European elegance, offering an unparalleled lifestyle for the most discerning buyer. The main floor is defined by a dramatic open-concept layout with soaring ceilings, a Bianco D'Italia porcelain feature wall with linear fireplace, and bespoke wrought-iron staircase detailing. Natural light pours through expansive windows and skylights, illuminating every refined finish. At the heart of the home, the chef's kitchen showcases full-height custom cabinetry, premium appliances, and a Sahara Noir quartzite waterfall island. Sleek pendant lighting and direct walkout access to a private courtyard make this space ideal for both everyday living and sophisticated entertaining. Upstairs, the vaulted primary suite offers a serene retreat with custom built-ins and a spa-inspired ensuite featuring a floating double vanity, dramatic marble shower. Additional bedrooms provide comfort and versatility, complemented by elegant baths finished with curated stone and designer fixtures. The fully finished lower level extends the living space with a flexible family room, private office, or gym complete with custom built-ins and a linear fireplace. Outdoors, a landscaped, maintenance-free courtyard offers a true urban sanctuary with granite tiling, privacy fencing, gas BBQ station-perfect for alfresco gatherings. Every detail at 42 Berryman has been carefully curated to deliver a residence of exceptional style, comfort, and sophistication. Seller is willing to arrange and cover the cost of one (1) rental parking space at Hazelton Lanes for 12 months, for the buyer's exclusive use. (id:61852)
RE/MAX Realtron Barry Cohen Homes Inc.
23 Hunters Glen Road
Aurora, Ontario
Welcome To A Rare Architectural Triumph This 14,000+ Sq Ft Smart Estate Sits On 2 Private, Landscaped Acres In Sought-After Aurora Estates. Seamlessly Blending Innovation With Ultramodern Design, This Residence Offers Resort-Style Amenities And Breathtaking Elegance Throughout. Enjoy Two Luxurious Pools: A Serene Indoor Retreat For Year-Round Relaxation And A Resort-Style Outdoor Pool Nestled In Lush Privacy. Indoor Basketball Court. A Dramatic 200 LED Screen With Immersive Surround Sound Anchors The Entertainment Space. The Estate Features Two Chef-Inspired Kitchens: An Open-Concept Entertaining Kitchen With Gaggenau Appliances, A Discreet Chefs Kitchen With Fisher & Paykel Appliances Outdoor Living Is Elevated With: A Resort-Style Rear Terrace With Lounge And Dining Areas, Pool Access, And Private Cabana, A Peaceful Front Terrace Overlooking Natural Vistas Indulgent Amenities Include: Private Spa With Steam Room And Sauna, A Private Gym, Elevator Servicing All 3 Levels, Custom Home Theater, Fully Integrated Control4 Automation, 400-Amp Service With Dual Backup Generators, Four-Zone Radiant In-Floor Heating, Heated 5-Car Garage, Dual Laundry Rooms With 5 Spacious Bedrooms, 9 Luxurious Bathrooms, And Unparalleled Craftsmanship, This Estate Redefines Prestige. Built For Those Who Expect The Extraordinary. (id:61852)
RE/MAX Realtron Barry Cohen Homes Inc.
Century 21 Atria Realty Inc.
435 Ontario Street
Toronto, Ontario
Stylish, sophisticated, fully renovated RARE 20.5 wide, 3-storey, Bay-and-Gable Cabbagetown Victorian will literally take your breath away! Wide open contemporary main floor with chefs kitchen, powder room & family room is built for entertaining. Large separate front entry, open concept living, dining, high ceilings, luxurious gas fireplace, lustrous hardwood floors & bay window overlooking lush front garden. Sleek open concept eat-in kitchen has high-end appliances, 6-burner gas range and massive centre island equally suited for gathering large groups for celebratory soirées or breakfast with the kids. Main floor family room has wall-to-wall windows, custom millwork built-in closet, integrated wall-mounted TV + sound bar, open shelving & w/o to brand new backyard deck & patio. The sprawling 2nd floor primary suite impresses with wall-to-wall picture window overlooking leafy lush backyard, custom built-in closets, credenza & true-spa 5-pc ensuite with separate shower, large soaker tub, heated floors & contemporary floating vanity. 2nd bedroom has 4-pc ensuite and vaulted 2-storey ceiling w/soaring windows that let the sunshine in and super sweet window seat for stolen moments of quiet retreat, reading or just watching the world go by. Entire 3rd floor retreat makes an ideal home office, 3rd bed, or guest suite with w/o to large rooftop sundeck way up in the treetops. Finished basement makes great kids play space w/loads of built-in storage, closets & utility room. Fully fenced, private backyard has brand new deck, patio and charming ivy-clad rare double car garage with 2-car parking, work bench and loads of storage. Located just steps to Parliament St shops, restaurants, cafés & TTC, this totally turn-key property offers a rare opportunity to enjoy historic Toronto charm paired with luxurious modern design you'll be thrilled to call home. See attached Feature Sheet for list of improvements. OPEN HOUSE Sat/Sun 2-4PM (id:61852)
Sotheby's International Realty Canada
3381 Highway 36
Kawartha Lakes, Ontario
Client Remarks5.9 Acre Highway commercial zoned land (C2-7) In the heart Bobcaygeon. Numerous business venturers Allowed! Great highway exposure & great site to build. (id:61852)
Royal LePage Flower City Realty
H - 1662 Fischer Hallman Road
Kitchener, Ontario
This lovely 2-bedroom condo townhouse has an open-concept kitchen with an abundance of natural light. Conveniently located near shopping, parks and schools, this condo offers an amazing lifestyle in a growing community. (id:61852)
Exp Realty
217 Victoria Street
Shelburne, Ontario
Calling Investors - here is your next great opportunity! Wonderful condition duplex in the growing town of Shelburne! This 2-storey brick home has been well maintained and updated and has attracted great tenants. Amazing bonus of detached garage. Perfectly located in downtown Shelburne, walking distance to the main street while tucked away from the busyness. Don't miss this turn-key investment opportunity! (id:61852)
Exp Realty
