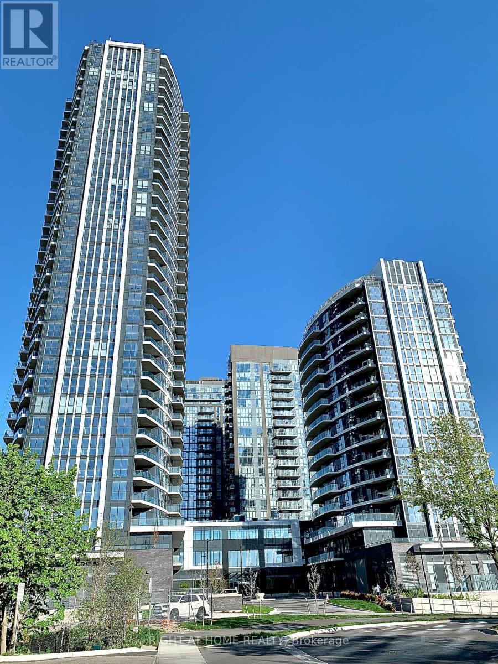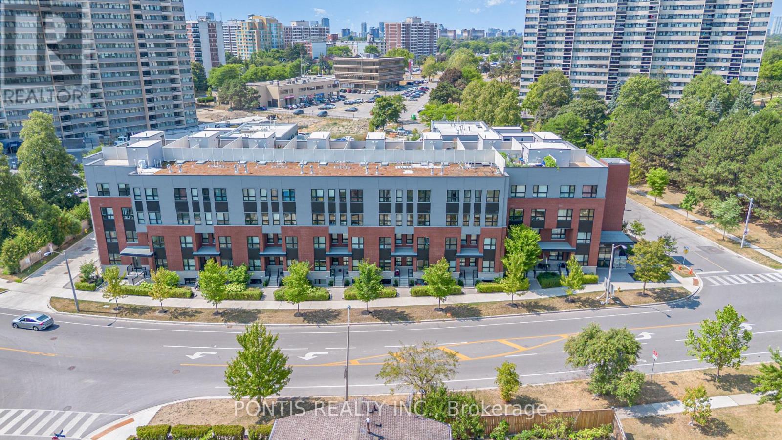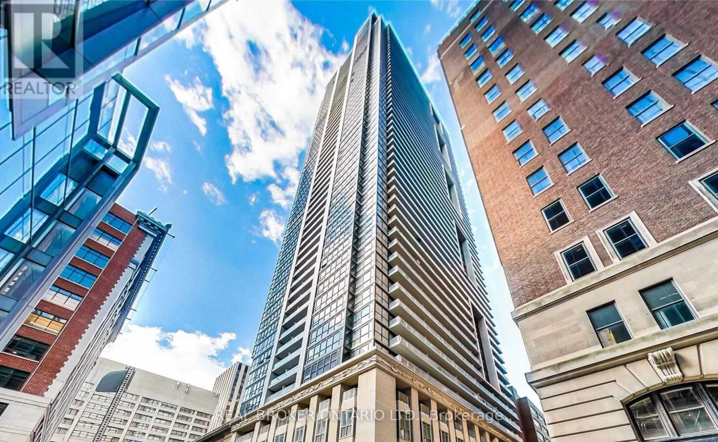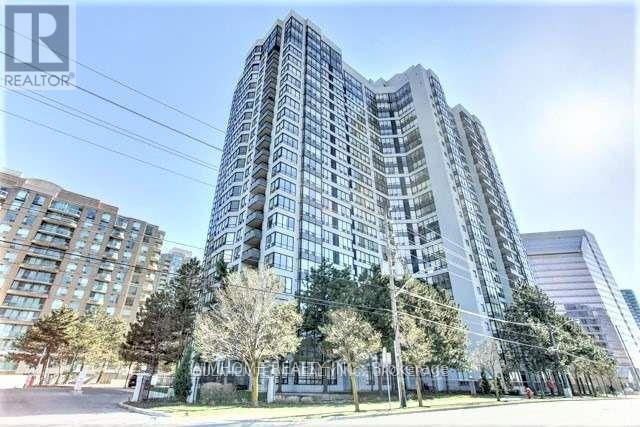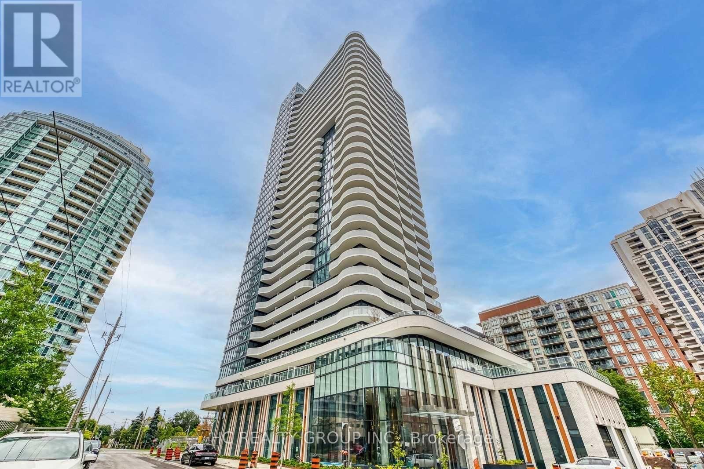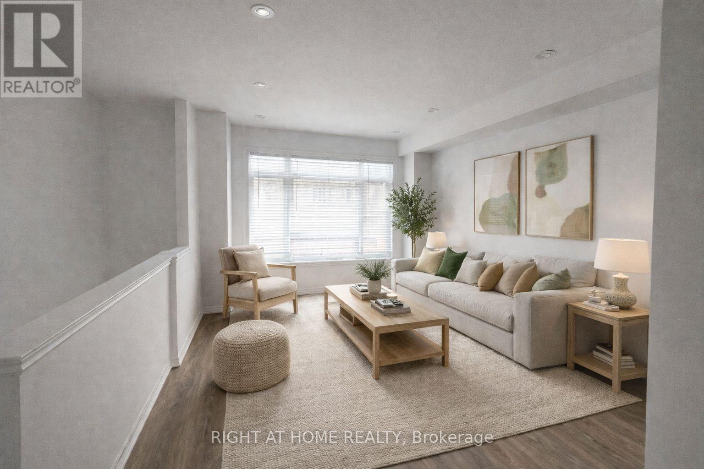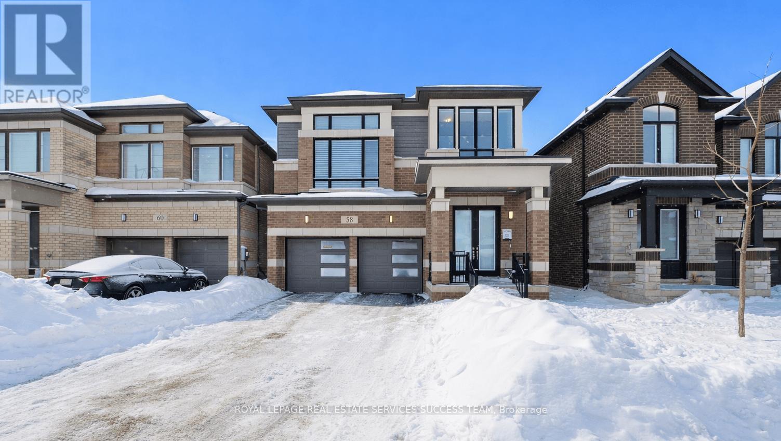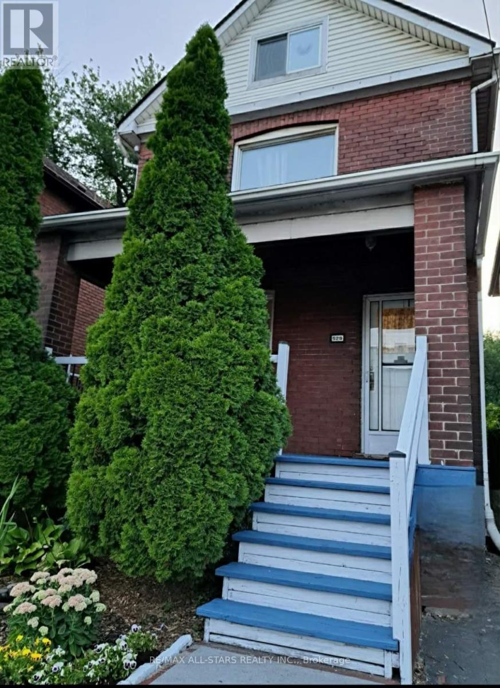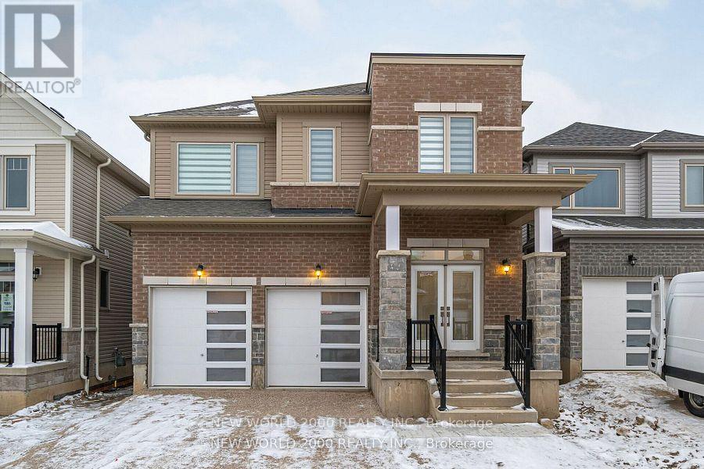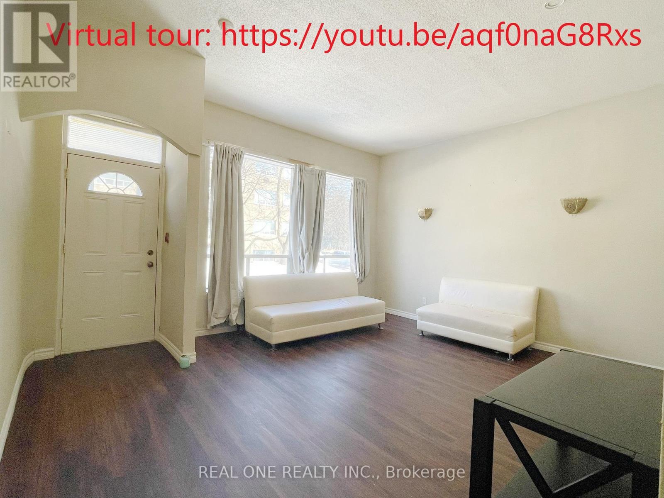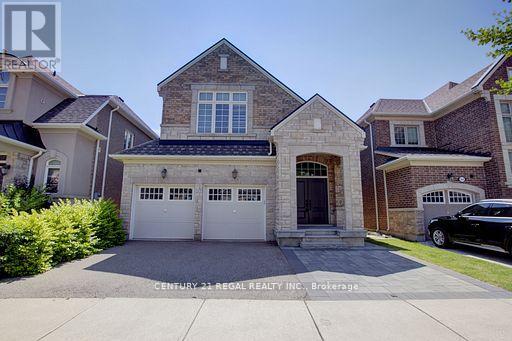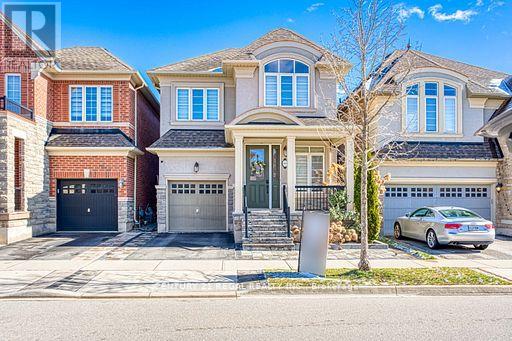3117 - 35 Watergarden Drive
Mississauga, Ontario
Luxurious Perla By Pinnacle Condo Corner Unit! Located In A High Demand Neighbourhood 2 Bed+Den+2 Full Baths. FRESHLY PAINTED and DEEP CLEANED. 9ft Ceilings With Floor To Ceiling Windows And Beautiful Kitchen With Under Cabinet Lighting! This Is A Bright Unit And Includes A Large Balcony With Unobstructed Breathtaking Views. Blinds Installed On ALL Windows. Close To All Amenities, Square One Shopping Centre, & Convenient Access To All The Highways 407, 401403 & QEW, Nearby Go Transit As Well! (id:61852)
Right At Home Realty
102 - 2100 Bridletowne Circle
Toronto, Ontario
Welcome to this modern and stylish stacked townhouse in the desirable BT Towns community at 2100 Bridletowne Circle, located in Toronto's vibrant L'Amoreaux neighbourhood. This open-concept home features 3 spacious bedrooms, 2 full bathrooms, and a versatile den ideal as a home office or playroom. Enjoy contemporary finishes throughout, including stone countertops, stainless steel appliances, laminate flooring, full-size in-suite laundry, and large windows for abundant natural light. One covered parking spot is included. Centrally located steps from Bridlewood Mall, public transit, schools, parks, and major highways (401, 404, and DVP), this home offers unmatched convenience. It's also minutes from Seneca College, shopping centres, and community amenities, making it ideal for families and students. With excellent transit access and strong rental potential, this turnkey property is a rare opportunity to own in one of Scarborough's most well-connected communities. (id:61852)
Pontis Realty Inc.
4717 - 70 Temperance Street
Toronto, Ontario
Prime Location Luxury 2 Bedroom+Study, 2 Full Bath Suite unit with parking! Located At Indx Condos In The Heart Of Downtown Financial District. Balcony With Unobstructed, unbeatable breathtaking North View Of Toronto Skyline. 9' Smooth Ceiling. Floor To Ceiling Windows. Designer Cecconi Simone Kitchen W/ Stone Countertop. 5 High-Speed Elevators. Steps To The Path, Subway, City Hall, Eaton Centre, U Of T, TMU, Hospitals, Entertainment, Restaurants & More! Unit Comes partially Furnished, Move-In Ready by March 1st. Show and fall in love. Include 1 underground parking! (id:61852)
Real Broker Ontario Ltd.
310 - 7 Bishop Avenue
Toronto, Ontario
Location*** Walk Underground To The Finch Subway. Walk To Ttc And Go Bus/Schools/Parks/Shops And More. spacious 2bedroom plus two den Condo. BIG indoor swimming pool, gym, bbq area, In The Heart Of North York! Building With 24 Hrs Concierge. den can be third room. new comer and students welcome! **EXTRAS** UTILITIES ALL INCLUDED one parking and one locker are included (id:61852)
Aimhome Realty Inc.
2701 - 15 Holmes Avenue
Toronto, Ontario
Do Not Miss Your Chance To Move Into This 2 Years New & Much Anticipated Signature Condo Residence Located In The Heart Of North York! High-demand Community With Amazing Neighbours. Close To All Amenities! High-end Features & Finishes! Great Functional Layout. $$ Upgrades! 9Ft Smooth Ceilings, Floor To Ceiling Windows With Sun-filled. Laminate Flooring Throughout Entire Unit. Open Concept Modern Kitchen With Practical Island, B/I S/S Integrated Sophisticated Appliances, Quartz Countertop & Backsplash. Good-sized Bedroom. Den Come With Ceiling Light, 100% Can Be Used As 2nd Bedroom. Two Contemporary Full Bathrooms. Large Balcony With Unobstructed South View. 5 Star Unbeatable Comprehensive Building Amenities. Coveted Location, All Amenities Available Within Walking Distance. Steps To TTC Transit Hub & So Much More! It Will Make Your Life Enjoyable & Convenient! A Must See! You Will Fall In Love With This Home! (id:61852)
Hc Realty Group Inc.
72 - 461 Blackburn Drive
Brantford, Ontario
Like Brand New 3 Storey End-Unit Townhouse. Bright And Sun-Filled South Facing Backyard. 9' Ft Ceilings Make The Space Even Brighter. Modern Kitchen With Quartz Countertop And Ss Appliances. Large Sunny Terrace Deck off the Kitchen; Enjoy Barbecue and Sunsets. Three Bedrooms, Two Full Bathrooms, One Powder Room. Main Floor Can Be Used As Office Or Den. Primary Bedroom Has A Walk-In Closet And Ensuite Bathroom. Great Location; Close To Highway, Schools, Conestoga/Laurier, Grocery, Restaurants, And Trails!Inclusions: All Electrical Light Fixtures, Modern Zebra Roller Blinds (Blackout in Bedrooms), Dishwasher, Fridge/Freezer, Stove, Microwave OTR. Tenant pays all utilities (Hydro, Water, Gas, HWT rental). (id:61852)
Right At Home Realty
58 Conboy Drive
Erin, Ontario
Welcome to The Coventry (Elevation D) - a rare and highly sought-after 2,519 sq. ft. detached home featuring one of the most exceptional layouts in the community. This beautifully designed 4-bed, 3.5-bath residence offers bright, modern living with thoughtful spaces for today's families. Step into the elegant sunken foyer, leading to a spacious open-concept living and dining area ideal for entertaining. The gourmet kitchen features an extended breakfast counter and seamless access to the backyard through large patio doors, creating the perfect indoor-outdoor flow. A convenient mudroom connects directly to the double-car garage, making daily routines effortless. Upstairs, the luxurious principal bedroom offers a spa-inspired ensuite and walk-in closet. Three additional bedrooms, including one with its own ensuite, provide comfort and flexibility for family or guests. The highlight of this level is the high-ceiling media room - a rare and premium upgrade, ideal for movie nights, a home office, or a creative studio. Located in a flourishing, family-friendly community close to parks, trails, schools, and everyday amenities, this exceptional home combines luxury, practicality, and timeless design. Tenant to sign up for all utilities directly. (id:61852)
Royal LePage Real Estate Services Success Team
529 Wentworth Street N
Hamilton, Ontario
***Shows a 10***Move in condition***Nicely Landscaped**Fenced in yard***Brand new Roof done in 2025***New Stainless Steel Fridge**New Exhaust Fan** New Lower part of Kitchen Cabinet**Insulation basement walls for extra rooms**New Standing Shower**New laminate Flooring on Main and 2nd floor**Professional Duct cleaning in 2025 top to bottom**There are also extra replacement hardwood and new hardwood flooring still in the box that's included in the selling price**Curb Appeal***Brick***Private Drive Can Park 2 Cars *** 3 Washrooms*** 4 Floors Of Finished Living Space*** Modern Open Concept*** Step into your own Private Backyard Featuring a Beautiful Low Maintenance Plants, Vegetable Garden, Landscaped and Stones, perfect for BBQ and family get together. (id:61852)
RE/MAX All-Stars Realty Inc.
147 Povey Road E
Centre Wellington, Ontario
Welcome to 147 Povey Rd-Fergus, this luxury upgraded home features spacious elegance. Eat in kitchen overlooks the great room and walk out back yard. The four bedroom home boasts ensuite baths, walk in closets and convenient second floor laundry. Upgrades include potlights, kitchen backsplash and separate side entrance to the basement with potential for additional income or in-law suite. (id:61852)
New World 2000 Realty Inc.
102 Twenty Fifth Street
Toronto, Ontario
Approx. 1,200 sq ft spacious one-bedroom apartment in a convenient and fantastic location, just a few blocks from the lake.Partially furnished with sofa, dining table, and chairs (can also be provided unfurnished). Features an open, inviting layout with a huge living room, laminate flooring, and a large window facing a quiet street. Open-concept living and dining area plus an oversized bedroom.Located near the Lake Ontario waterfront trail, multiple parks, shopping, restaurants, and the local library. Easy access to TTC, Long Branch GO Station, and major highways makes commuting very convenient.Rent: $1,650/month (parking and utilities not included). $50/month/parking spot available (up to 2 spots available).Tenant pays gas, water, and electricity.Estimated based on previous usage:Electricity: approx. $30-40/month; Gas: approx. $30-50/month (Apr-Dec), $80-100/month (Jan-Mar)Water: approx. $40/month. Coin laundry located across the street.2 Surface parking spots available: (id:61852)
Real One Realty Inc.
140 Cherryhurst Road
Oakville, Ontario
Gorgeous 3+1 bedroom, 4 bathroom home in the highly desired Oakville's Preserve community. Featuring an open-concept layout, this home boasts premium upgrades throughout, The kitchen is a chef's delight with granite countertops, an oversized island, and stainless steel appliances, while the sunlit great room showcases a gas fireplace and waffle ceilings. Newly finished basement with a bedroom and full washroom. Easily park 3 cars on the driveway. Laundry on the 2nd level for convenience. Ideally situated within walking distance to top-ranked schools (Oodenawi PS, DR Williams PS, & St. Gregory CS) and parks, and just minutes from shopping, amenities, and hwys. (id:61852)
Century 21 Regal Realty Inc.
3095 Robert Brown Boulevard
Oakville, Ontario
Your Search is Over! This beautifully designed and maintained home has it all! Newly finished backyard is ready for your summer entertainment. Countless upgrades including: Solid Oak Staircase W/Wrought Iron Pickets, Light Filtering Sheer Shades, Crown Moldings, Wainscoting, Skylight in the second washroom, designer light fixtures, B/I Solar lights on the front interlock and stairs, etc. Professionally Finished Basement With Huge Recreation Room, Electric Fireplace and 3 Piece Washroom. Walking distance to shopping plaza, parks, trails, Six Mile sports complex, public transit and highways. (id:61852)
Century 21 Regal Realty Inc.
