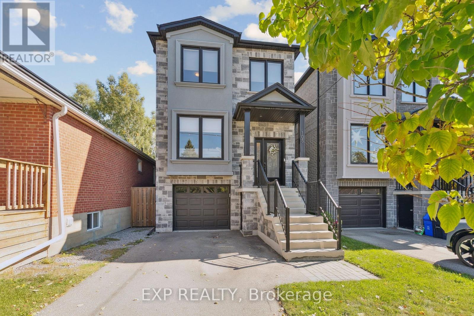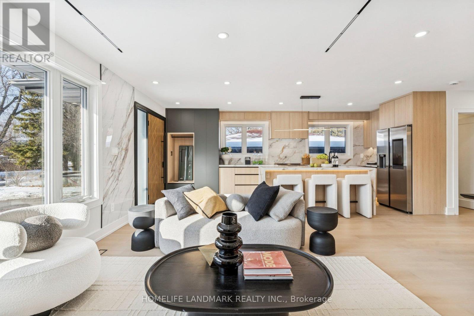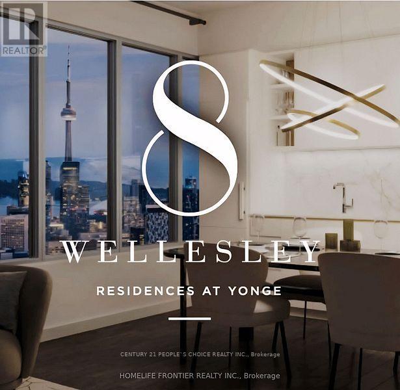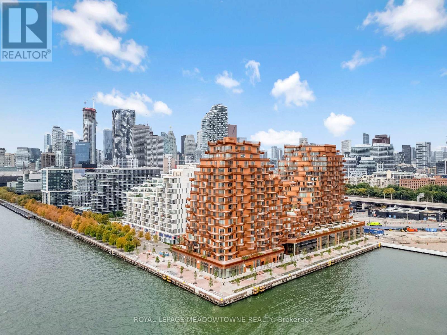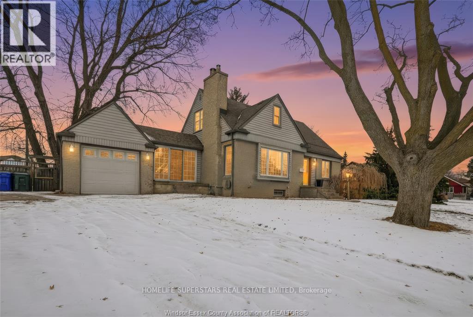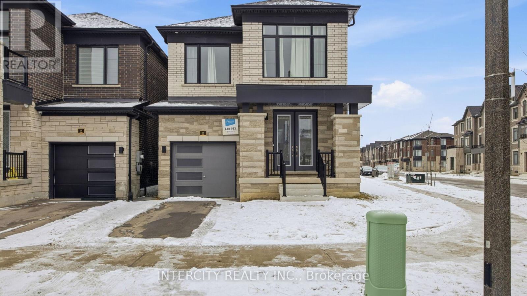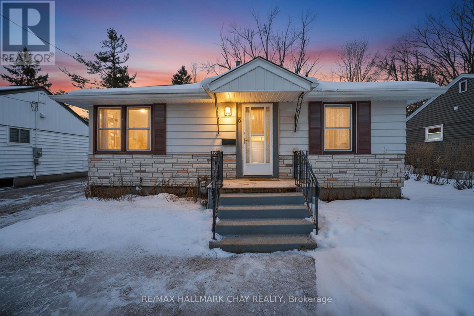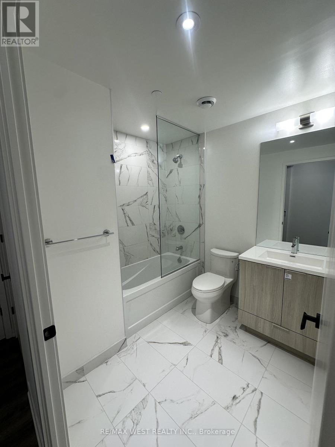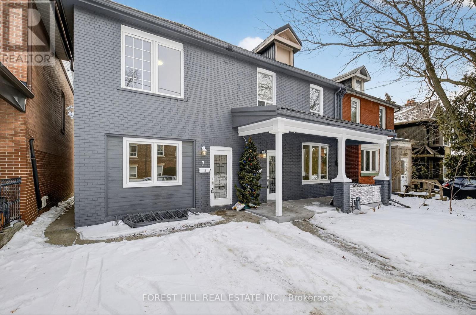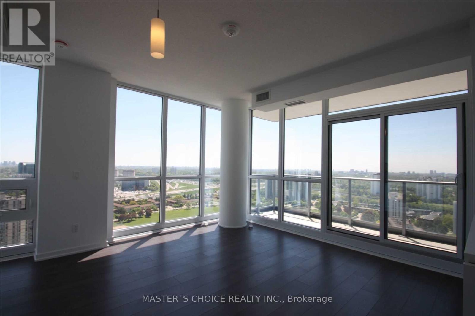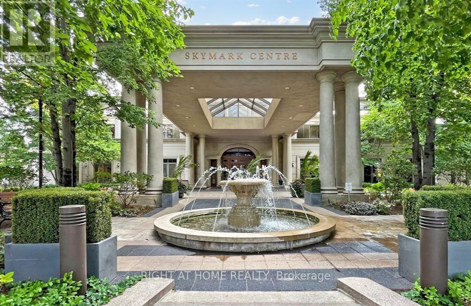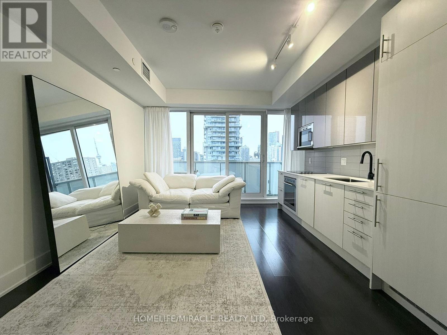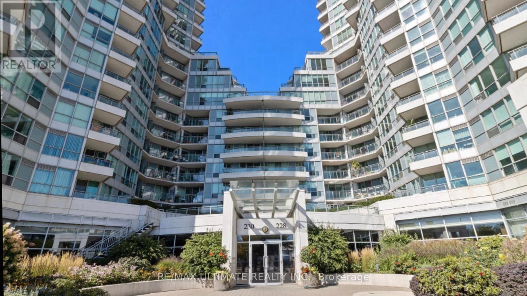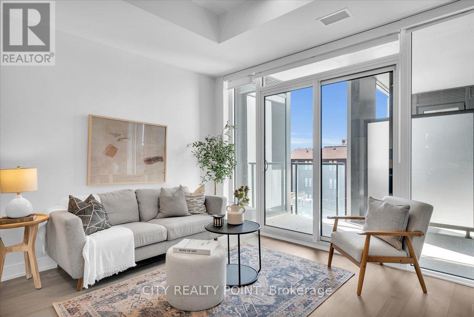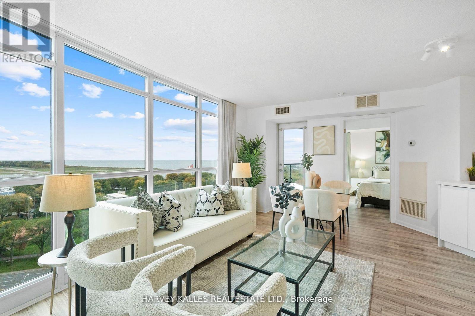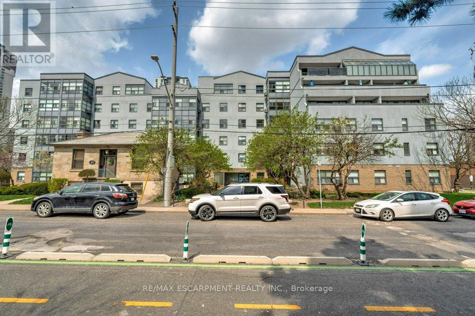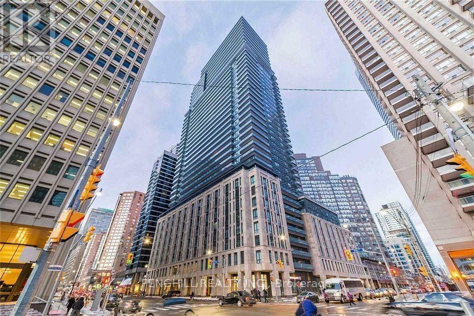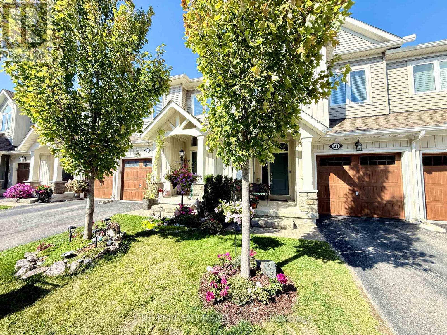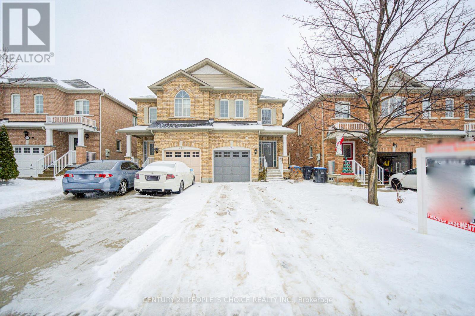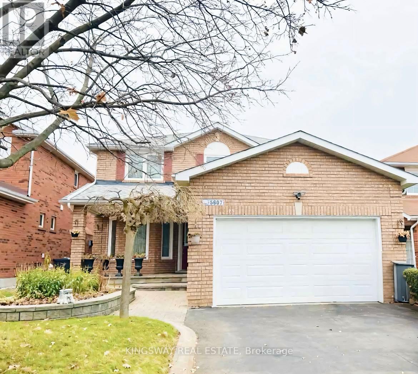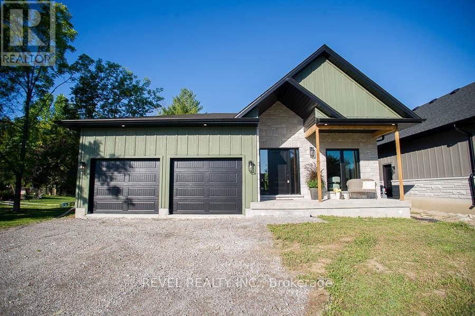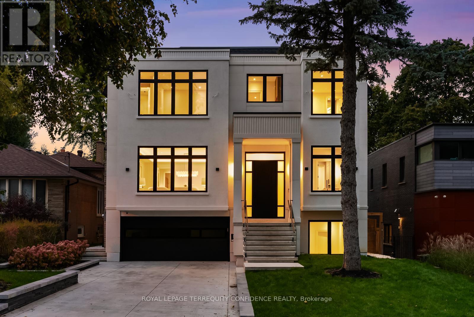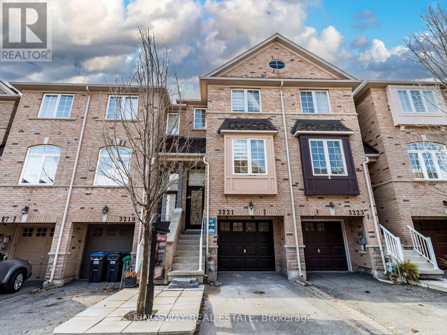105 Twenty Second Street
Toronto, Ontario
Modern family living in this stunning 2-storey detached home with 2,898 total sq. ft., 3 bedrooms, and 4 bathrooms. Just a 7-minute drive to both Long Branch GO and Mimico GO, a 15-minute walk to the lake and Colonel Samuel Smith Park, and only a 4-minute walk to Twentieth Street Junior School. Plus, you're just moments from Lake Shore Blvd. The main floor showcases an open-concept layout with a formal living and dining area at the front of the home, complete with wide-plank hardwood, pot lights, large windows that fill the space with natural light, and sleek glass railings. At the heart of the home is a chefs kitchen featuring designer pendant lighting, a full-height light grey backsplash, elegant two-tone cabinetry with white uppers and charcoal grey lowers, quartz counters, premium stainless steel appliances, a gas range, and a large centre island with seating for four. Soaring 10' ceilings extend through the kitchen and family room, where an electric fireplace adds warmth and style. The adjoining family room flows seamlessly to the outdoors with a walk-out to a private deck and fenced yard perfect for summer gatherings.Upstairs, the primary retreat offers a walk-in closet and a spa-inspired ensuite with heated floors, sleek vanities, modern tile work, premium fixtures, and a second electric fireplace for added comfort. Two additional bedrooms and a full bath complete the upper level.The finished lower level expands the living space with windows, two storage areas, and flexible room ideal for a home office, gym, media room, or play space, plus a 3-pc bath, direct walk-out to the yard, and a built-in garage with interior access and an EV charging outlet. Steps to Gus Ryder Pool and Health Club and quick access to QEW & 427 highways. (id:61852)
Exp Realty
77 Peace Drive
Toronto, Ontario
Experience the perfect blend of timeless luxury and modern living! This fully renovated bungalow masterpiece in prestigious Woburn Scarborough, combines comfort, elegance, and functionality from top to bottom. Every inch has been thoughtfully upgraded with premium finishes and smart home technology, creating a lifestyle of sophistication and convenience.* Interior Highlights: Open-concept layout filled with natural light +LED Linear Magnet lights +Smooth ceilings + Elegant glass railings + Designer tones & luxurious flooring throughout.* Gourmet Kitchen: Custom cabinetry with under-cabinet lighting + Quartz countertops & oversized waterfall island + High-end stainless-steel appliances.* Bedrooms & Bathrooms: 3 spacious bedrooms with custom closets + Fully upgraded modern bathrooms.* Living & Entertainment: Bright living room with electric fireplace + Open living & dining areas ideal for gatherings + Custom TV feature wall.* Outdoor & Parking: Double Car Garage + 4-car driveway + remote garage door.* Lower Level Income Potential: basement with two two-bedroom suites, each with separate entrance, kitchen and bathroom. Perfect for rental income or multi-generational living. * Smart & Mechanical Features: Smart Doorbell+ Smart keyless entry + Smart thermostat + Smart Fridge with screen Bluetooth Mirror with speaker. Steps To TTC, Minutes To GO Transit, Hwy 401, Scarborough Town Centre, Centennial College, University Of Toronto (Scarborough), Top-Rated Schools, Parks, & Hospitals. (id:61852)
Homelife Landmark Realty Inc.
4805 - 8 Wellesley Street W
Toronto, Ontario
Welcome to this brand new luxury condo at 8 Wellesley. Functional space, located right at Yonge & Wellesley. This brand new one-bedroom condo with modern finishes and an open-concept layout, this stylish unit offers a bright and inviting living space. Enjoy building amenities, including a fitness centre, rooftop terrace, and 24-hour concierge. Steps from Wellesley Subway Station, U of T, andToronto Metropolitan University, Eaton Centre, Yonge-Dundas Square, City Hall, Groceries, Restaurants, & Hospitals. Just minutes to theFinancial District. Perfect for young professionals or students seeking style, convenience and comfort. (id:61852)
Century 21 People's Choice Realty Inc.
105 Catalina Drive
Toronto, Ontario
Updated kitchen cabinets in Nov 2025. Welcome to 105 Catalina Drive, where comfort meets style and every day feels like a getaway! Step into this beautiful, sun-filled home, an entertainer's dream tucked away in one of the most sought-after neighbourhoods. Move-in ready and full of charm, this home blends function, warmth, and lifestyle perfectly. You'll find 3 spacious bedrooms (originally 4) and 3 bathrooms, with hardwood floors throughout, granite countertops, newer appliances, and an updated furnace, all (2020/2021). From the moment you walk in, it feels like home - the kind of place where you can truly relax and make lasting memories. The bright, above-grade basement is a bonus, featuring a wall-mounted TV and built-in speakers, a full bathroom and laundry area, plus a walkout to the backyard. Step outside to your private backyard oasis - the perfect setting for summer gatherings. Lounge by the pool, unwind under the pergola, or hostfriends on the wrap-around deck. You'll also enjoy the convenience of direct garage access from the main floor. Elizabeth Simcoe Public School is known for offering a private-school experience without the private-school fees. You're also just steps away from parks, tennis courts, a splash pad, nature trails, the marina, and Scarborough Golf Club. With the Guildwood GO Station Nearby easy access to shopping, hospitals, grocery stores, and restaurants, everything you need is right here.105 Catalina Drive isn't just a house, it's the home you've been waiting for. (id:61852)
Royal LePage Signature Realty
826 - 155 Merchants' Wharf
Toronto, Ontario
Welcome to Aqualuna, Toronto's iconic waterfront address. This brand new never lived in1bedroom plus den, 2 bath suite offers 809 sq ft of thoughtfully designed living space complemented by two private balconies with stunning city and lake views. Step inside to soaring9ft ceilings and engineered white oak hardwood flooring throughout. The open concept layout is both spacious and practical, blending style with functionality. The designer kitchen features Irpinia cabinetry in a sleek two-tone finish, quartz countertops with a matching backsplash, under-cabinet lighting, a Blanco undermount sink with Hansgrohe faucet, and fully integrated Miele appliances including fridge, cooktop, wall oven, speed oven, dishwasher, and hood fan. A Whirlpool stacked washer and dryer add everyday convenience. The primary bedroom offers its own private balcony, custom closets with organizers, and a spa-inspired ensuite finished with Sivec marble, large-format porcelain tile, and premium Hansgrohe fixtures. A second full bathroom is equally stylish with graphite marble and matte black hex tile, providing comfort for residents and guests alike. Nestled within a 13 acre master planned community, Aqualuna combines striking architecture with a serene lakeside setting. Smart Home Technology via Tridel Connect elevates the living experience, offering modern convenience and peace of mind. This is waterfront luxury at its finest, designed for those who value elegance, comfort, and lifestyle.***THIS IS NOT ANASSIGNMENT SALE***UNIT FULLY CLOSED***Parking Available From Tridel For $85,000. EV Parking Available. For $105,000. (id:61852)
Royal LePage Meadowtowne Realty
2569 Norman Road
Windsor, Ontario
Welcome To 2569 Norman, A Beautifully Renovated, Move-In-Ready Home Located In A Convenient And Well-Established Neighbourhood, Sitting On A Massive 107 Ft X 105 Ft Lot - A Truly Rare Find. Priced Perfectly For First-Time Home Buyers, Growing Families, Or Investors, This Property Offers Exceptional Value And Future Potential. The Main Floor Features A Spacious And Inviting Living Room With A Natural Fireplace, A Modern Kitchen With Stainless Steel Appliances, A Dedicated Dining Area, Two Generously Sized Bedrooms, And A Stylish Three-Piece Bathroom. The Second Floor Offers A Massive Primary Retreat, Complete With Space For A Cozy Reading Nook Or Home Office, Along With A Four-Piece Ensuite Bathroom, Providing Comfort And Privacy. Freshly Painted Throughout And Featuring New Vinyl Flooring, The Home Delivers A Clean, Contemporary Feel. A Bright Florida Room Seamlessly Connects The Home To The Front And The Fully Fenced, Expansive Backyard, Ideal For Entertaining, Gardening, Or Future Expansion. An Attached Garage Adds Everyday Convenience. Ideally Situated Close To Schools, Public Transit, Shopping, And Everyday Amenities, This Home Combines Location, Lifestyle, And Long-Term Value. (id:61852)
Homelife Superstars Real Estate Limited
66 Camino Real Drive
Caledon, Ontario
Gorgeous corner detached home in a highly desirable Caledon location. Less than one year old, featuring 4 spacious bedrooms, 3 bathrooms, and a single-car garage. Double-door entry, stained hardwood staircase, built-in electric fireplace, and open-concept layout with a modern kitchen and stainless steel appliances. Throughout beautiful hardwood floors on main and second levels, 9-ft ceilings, and 8-ft doors throughout. Convenient second-floor laundry. Unspoiled basement with large windows awaits your finishing touches. Close to highways, transit, schools, shopping, and recreation. (id:61852)
Intercity Realty Inc.
8 Newton Street
Barrie, Ontario
Welcome To 8 Newton St, Barrie - A Detached Bungalow Offering Flexibility, Value, And Opportunity In A Convenient Location. This Well-Maintained Home Features A Separate Entrance And A Smart Layout Ideal For First-Time Buyers Or Investors Looking To Step Into The Detached Market.The Upper Unit Offers 2 Bedrooms And 1 Bathroom, An Updated Layout, And A Cozy Family Room Complete With A Fireplace And Walkout To The Backyard - Perfect For Relaxing Or Entertaining. The Lower Unit Includes 2 Bedrooms And 1 Bathroom, With A Bright And Functional Kitchen And Dining Area That Feels Open And Welcoming. Notable Upgrades Include New Furnace And A/C (2019), Eavestroughs, Soffit, And Fascia Replaced In 2021, New Washer And Dryer (2024), Basement Windows Updated In 2025, And Updated Flooring Throughout. A Solid, Move-In-Ready Property With Income Potential And Long-Term Upside. (id:61852)
RE/MAX Hallmark Chay Realty
3212 - 8 Interchange Way
Vaughan, Ontario
Welcome to This Brand New Corner 2 Bedroom Unit Located in the Center of Vaughan. Steps away from Vaughan Metropolitan Station, and many other amenities. This Beautiful Floor Plan Offers Close to 700 sq ft of living space, plus a balcony. Modern Open-concept kitchen with En-suite laundry, Built-in Stainless Steel Appliances and a Full Panoramic view. One Underground Parking space is Included.One locker is included. Unit is under interim occupancy. Condo corporation not yet registered. Maintenance fees are estimated per builder disclosure. Property taxes not yet assessed. (id:61852)
RE/MAX West Realty Inc.
7 Ellsworth Avenue
Toronto, Ontario
Set on a rare 40-foot wide lot in the highly sought-after Wychwood neighbourhood, 7/7A Ellsworth Avenue presents a solid-brick triplex offering exceptional flexibility and long-term value. With over 2,300 sq. ft. above grade, this property is comprised of three independent units, each equipped with private ensuite laundry.The upper residence offers three bedrooms plus a spacious den complete with a window and closet-well suited for a fourth bedroom, studio, or home office. The main-level unit features three well-proportioned bedrooms and a bright, comfortable living space ideal for everyday living. The lower suite, accessed through its own private entrance, includes two bedrooms and provides excellent income potential or an ideal setup for extended family.Recent capital improvements include new windows throughout most of the home, a metal roof designed for lasting durability, upgraded fiber glass entry doors, and three exterior storage sheds. Whether you're seeking a smart income property, a live-and-rent opportunity, or the chance to reimagine the space as a single-family home, this property delivers versatility in one of Toronto's most desirable communities. Just moments from Wychwood Barns, St. Clair West, TTC transit, cafes, shops, Hillcrest School, and the vibrant character that defines the area. (id:61852)
Forest Hill Real Estate Inc.
2602 - 56 Forest Manor Road
Toronto, Ontario
Stunning 2Br 2Bath Condo Conveniently Located At Don Mills / Sheppard With Unobstructed 26 Floor South East View, Across From Fairview Mall, Steps To The Don Mills Subway Station, Restaurants, Park, Community Center, School, And Mins To Hwy 404 & Hwy 401. 9" Ceiling, Large Floor To Ceiling Windows For All Rooms. Amenities Include: Concierge, Gym, Hot Tub, Party/ Meeting Room and many more! (id:61852)
Master's Choice Realty Inc.
701 - 78 Harrison Garden Boulevard
Toronto, Ontario
Desirable, Tridel Skymark! Highly sought-after building features modern flare with full concierge security. This updated, freshly painted unit has walkout to private balcony with north views over the park. Spacious open concept living area is combined with kitchen/dinette area featuring quartz counters and stainless steel appliances. Fresh decor throughout includes new light fixtures making this move-in adorable! 1 Bedroom + Den provides options! Den can be a work from home office as it is enclosed w/French doors or use as 2nd bedroom complete with closet (included). Perfect for first-time home buyers, young professionals, or downsizers seeking comfort, convenience, and style. Well-managed building with strong and proactive condo management, ensures a safe, clean, quiet and friendly home! Residents enjoy world-class amenities, including a grand hotel-style lobby with 24-hour concierge, indoor pool, gym, bowling alley, virtual golf, outdoor full-size tennis court, and more. Two parks are steps away. Very close to Sheppard-Yonge Station (Lines 1 & 4), shopping, dining, markets, and everyday essentials. Quick access to Hwy 401 makes this a commuters dream so you'll arrive home sooner! Very reasonable carrying cost to own a piece of paradise! (id:61852)
Right At Home Realty
1913 - 403 Church Street
Toronto, Ontario
Bright south-facing condo with floor-to-ceiling windows that flood the space with natural light, a functional open concept layout, and high ceilings that add a sense of openness. The modern kitchen comes with built-in appliances and quartz countertops, and the den is a truly practical workspace. This unit separates itself from others with custom wall paneling throughout, premium custom blinds, and an upgraded bathroom that gives a more refined feel. The large balcony offers clear views of the city, lake, and CN Tower, and the location puts you steps from transit, restaurants, parks, Eaton Centre, Yorkville, shops, TMU, U of T, Nathan Phillips Square, and the Entertainment District, with the flagship Loblaws conveniently across the street. (id:61852)
Homelife/miracle Realty Ltd
720 - 230 Queens Quay W
Toronto, Ontario
The Riviera at 230 Queens Quay, Unit 720. A 1-bedroom, 1-bathroom condo in the heart of Toronto's waterfront; enjoy southeast views, modern living, and in-suite laundry, with all utilities included, and access to amenities including 24-hour concierge and security, underground visitor parking, fitness centre and weight room, indoor pool and hot tub, a rooftop terrace with tanning deck and BBQs, and guest suites, boardroom, and meeting spaces, located steps from Toronto's top attractions such as the CN Tower, Queens Harbour, Rogers Centre, Scotiabank Arena, Harbourfront Centre, and more. Steps to Union station and Shops. FURNISHED OPTION AVAILABLE at the same price. (id:61852)
RE/MAX Ultimate Realty Inc.
216 - 664 Spadina Avenue
Toronto, Ontario
SAVE MONEY! | UP TO 2 MONTHS FREE | one month free rent on a 12-month lease or 2 months on 18 month lease |* SPACIOUS 1 Bedroom | DOWNTOWN TORONTO SPADINA & BLOOR | Discover unparalleled luxury living in this brand-new, never-lived-in suite at 664 Spadina Ave, perfectly situated in the lively heart of Toronto's Harbord Village and University District. This exceptional suite features an expansive open-concept layout, floor-to-ceiling windows that flood the space with natural light, a designer kitchen with top-of-the-line stainless steel appliances and sleek cabinetry, generously sized bedrooms with ample closet space, and an elegant bathroom with modern fixtures. Located across from the University of Toronto's St. George campus, and close to top schools, cultural gems like the ROM, AGO, and Queens Park, as well as St. George and Museum subway stations, this home offers seamless access to the Financial and Entertainment Districts. Enjoy upscale Yorkville nearby or the historic charm of Harbord Village, surrounded by the city's finest dining, shopping, and cultural attractions. See it today and start living your Toronto dream at 664 Spadina Ave! (id:61852)
City Realty Point
1608 - 219 Fort York Boulevard
Toronto, Ontario
Discover outstanding value in this 2-bedroom/l-Bathroom corner suite at Waterpark City. Located in the heart of Fort York, this well-laid-out unit offers a functional split-bedroom floor plan, a spacious open-concept living area, and floor-to-ceiling windows that bring in natural, light throughout the day. The kitchen features full-size appliances and ample storage, while the primary bedroom includes double closets and unobstructed city views. Enjoy a private balcony perfect for coffee or evening downtime. One parking spot and one locker are included for added convenience. This unit has been recently renovated (2025: new kitchen cabinets, countertop, sink, faucets, and curtains; appliances purchased in 2023).Residents enjoy a full selection of amenities including a fitness centre, indoor pool, concierge, rooftop terrace, party room, and visitor parking. steps to the waterfront, Coronation Park, Loblaws, TTC, Billy Bishop Airport, King West, and easy access to the Gardiner. A solid option for first-time buyers, investors, or anyone seeking a move-in-ready downtown home in a well-managed building. (id:61852)
Harvey Kalles Real Estate Ltd.
207 - 175 Hunter Street E
Hamilton, Ontario
This spacious one-bedroom condo is centrally located in Corktown. Close to the Hamilton GO Station, and a short walk away to hot-spots Augusta Street, King William and James North restaurant districts. Immerse yourself in Hamilton's countless cultural amenities, like Supercrawl, Hamilton Farmer's Market, Public Library, Theatre Aquarius and the AGH! Unit comes with one covered parking spot and includes water, internet, and in-suite laundry. (id:61852)
RE/MAX Escarpment Realty Inc.
3407 - 955 Bay Street
Toronto, Ontario
A Must See! Luxury "The Britt" Spacious 2 Bedroom + Den & 2 Bath Corner Unit Condo In The Heart Of Toronto. 1 Parking Included! Beautiful Northwest Exposure With Unobstructed View Of U Of T Campus. 9" Ceiling With Floor To Ceiling Windows, Gleaming Engineered Wood Floors Throughout The Unit. Steps To The University Of Toronto, Yorkville, Bloor St. Financial District, Fashion District, Subway Station, All Major Hospitals, And Much More. (id:61852)
Fenghill Realty Inc.
21 Lett Avenue
Collingwood, Ontario
Welcome to 21 Lett Avenue, located in the sought-after Blue Fairway community. This bright and inviting(3)bedroom, (3) bathroom freehold townhome offers modern updates, a functional layout, and access to exceptional amenities.Inside, you will find fresh paint, soaring vaulted ceilings, a cozy gas fireplace with a charming wood mantle, stylish newer flooring, and upgraded light fixtures that add a polished touch. The kitchen features quartz counters, stainless steel appliances, and a convenient pantry.The attached garage,complete with epoxy flooring and a custom shelving/storage system, provides inside entry for added convenience, while a handy storage locker at the front entry is perfect for skis and outdoor gear. From the main floor, walk out to a spacious, maintenance-free composite deck ideal for summer BBQs and gatherings. The large unfinished basement adds abundant storage space and potential for future finishing.This prime location offers easy access to the Georgian Trail, Blue Mountain Village, ski hills,beaches, golf courses, and everyday amenities. A monthly POTL fee of $175 covers street maintenance and grants full use of the community's outdoor pool, playground, gym, and change rooms. Enjoy the perfect combination of comfort, convenience, and lifestyle at 21 Lett Avenue. (id:61852)
One Percent Realty Ltd.
769 Fable Crescent
Mississauga, Ontario
Beautifully upgraded and move-in ready, this 3+1 bedroom, 4 washroom semi-detached home in sought-after Meadowvale Village offers exceptional flexibility for multigenerational living or potential rental income. The main floor features a spacious living room with hardwood floors and pot lights, seamlessly flowing into a modern kitchen equipped with quartz countertops, a double undermount sink, stainless steel appliances, and a walkout to a fully fenced backyard-perfect for relaxing or entertaining. Upstairs, the generous primary suite boasts a north-facing view, private balcony, large walk-in closet, and a luxurious ensuite washroom. Additional bedrooms offer ample closet space and hardwood flooring, complemented by the convenience of second-floor laundry. The fully finished basement, with separate access through the garage, includes a self-contained one-bedroom plus den suite complete with a kitchen and 3-piece washroom-ideal for extended family or in-law living. The entire home has been freshly painted and meticulously maintained. Ideally located just steps from Lamplight Park and within walking distance to Courtney Park Library and the Active Living Centre. Close to No Frills, other grocery stores, cafés, and restaurants. Families will appreciate proximity to excellent schools, including St. Julia Catholic Elementary School, Meadowvale Village Public School, David Leeder Middle School, and St. Marcellinus Secondary School. Enjoy excellent access to public transit, GO stations, and major highways including the 401 and 407, making commuting effortless. With fresh paint, a prime location, and versatile basement living, this home is a rare opportunity in family-friendly Meadowvale Village. (id:61852)
Century 21 People's Choice Realty Inc.
5607 Shillington Drive W
Mississauga, Ontario
Welcome to the immaculate, solid & very well maintained 2-Storey, Detached house, conveninently located within minutes of Heartland Town Centre. This beautiful property features 4Beds + 3Baths & a partially finished basement. Step into a bright, spacious & open layout foyer with a high ceiling & a circular oak staircase. Freshly painted walls throughout, updated parquet floor, modern quartz countertops & ceramic floor tiles in the kitchen. Plus a generous L shaped Rec Room in the basement with a sizeable Cold room under the front porch. This property will not disappoint even the most picky buyer. The list is long, so hold your breath: New Roof (2025), Windows (2019). Tankless Water Heater (2023) & Furnace (2023) Under Contract, A/C + Central Vac & Gas Fireplace. Fully Tile Paved Backyard with Large Pergola & Awning + Natural Gas Line for Bbq, & outdoor electric outlet. Fenced Yard, Beautifully Landscaped Frontage with Interlock Walkway & Double Garage with 220V electric sub-panel ready for E.V. outlet. All of it can be protected by Security System (Setup Required). Did I mention Location? Aww... Location, Location, once more Location. Close To All Amenities, Schools, Four Winds Hollow Park within walking distance, Costco, Restaurants, Shopping Mall, Great Family Community. Within minutes to major HWY's. Property Shows Exceptionally with a living space of approx. 2100 sq.ft. without basement (id:61852)
Kingsway Real Estate
5 Scott Drive
Norfolk, Ontario
Welcome to 5 Scott Drive, where timeless craftsmanship meets modern luxury in the heart of Port Dover. This brand new custom-built bungalow offers nearly 2,000 sq. ft. of main floor living, designed with high-end finishes and thoughtful details at every turn. From the moment you arrive, the striking board and batten exterior accented with stone sets the stage for the quality within. A charming front porch invites you to enjoy your morning coffee or unwind with a glass of wine as the day winds down. Step through the front door and into the impressive living room, where a stunning fireplace, and expansive windows create a bright welcoming space filled with natural light. At the heart of the home, the designer kitchen boasts quartz countertops and a large island, a "hidden" walk-in pantry, and direct access to the covered back back patio - perfect for entertaining or peaceful evenings outdoors. The expansive dining area, stretching over 22 feet, ensures there's room for every gathering, big or small. Practicality meets style with a convenient laundry/mudroom off the garage and a main floor powder room for guests. The primary suite is a private retreat, complete with a spacious walk-in closet and a spa-inspired ensuite featuring double sinks and a luxurious walk-in shower. Two additional bedrooms, each with their own walk-in closet, are connected by a Jack & Jill bathroom with double sinks, making this the perfect layout for families or hosting guests. The possibilities continue downstairs in the full basement with 9' ceilings, already drywalled and awaiting your personal touch. A roughed-in powder room is ready to be finished, adding even more convenience to the expansive lower level. Set within a short 15 min walk to downtown Port Dover & the beach, this home offers not just a place to live, but a lifestyle. From marina days to dining and boutique shopping, every amenity is just minutes away. (id:61852)
Revel Realty Inc.
38 Howard Drive
Toronto, Ontario
**TARION WARRANTY** 38 Howard Drive presents a rare combination of every desired factor, in a single luxury property: located in the sought-after Bayview Village neighborhood, with 5000 sq ft above grade, a stunning swimming pool, 3-car garage (2+1; can fit 3 large SUV's), heated driveway, elevator w/ 4 stops, dog wash, mudroom, dirty kitchen, top of the line automation & appliances, and designer-selected finishes. Nestled on a quiet and private street, enter this marvelous 5+1 bedroom home, equipped to surpass every need. Main floor includes heated foyer, living & dining area, knockout kitchen w/ full-sized, exceptional Subzero & Wolf appliances, 30" fridge & 30" freezer, 48" gas cooktop, dirty kitchen, servery w/ sink & drink cooler, and breakfast area that walks out to deck; EXPANSIVE fam room & kitchen are larger than that of any other home on a similar frontage, w/ ravine view, outlooking the serene landscaped backyard. Office w/ own ensuite can be used as fifth bedroom. Four sizeable bedrooms upstairs including the primary w/ HUGE his & hers walk-in closets, and 6 pc ensuite w/ heated slab floors & steam shower. Every bedroom w/ its own ensuite. Additional features incl. heated front steps & porch, heated basement w/ walkout, fire bowls outside, 10' ceiling in basement & second floor, 10'6" ceiling on main, 2 furnaces, 2 ACs, 2 steam humidifiers, 2 HRVs, 2 laundry rooms, 3 gas fireplaces, 8 skylights, Control4 automation throughout, cove lighting, LED strip lights & pot lights, track lighting; extensive use of slabs; paneled walls on main, second floor hallway & stairs. Basement w/ recreation room, wet bar, center island, and additional bedroom w/ ensuite. Catchment area for highly-ranked Bayview Middle & Earl Haig Secondary schools; close to Bayview Village mall, North York General Hospital, and only minutes to 401 and Sheppard subway station. Walking distance to parks, ravines, shops, transit, library, coffee, amenities, and much more. (id:61852)
Royal LePage Terrequity Confidence Realty
3221 Redpath Circle
Mississauga, Ontario
Welcome to this 3 story spacious and very bright freehold town house located in a sought-after Lisgar community, boasting 4 bedrooms and 4 bathrooms, which includes a walkout finished basement. The house is minutes to hwy 401 and 407, steps to Lisgar GO station and MiWay stops and walking distance to major shopping centers and schools & & minutes from new business Costco. Over 100k worth of upgrades were spent. New roof (2023), upgraded lighting through out the house with the best crystal chandeliers, fresh painting, newly hardwood flooring and stairs decorated with metal baluster, newly installed accent island with a breakfast bar, new zebra blinds, upgraded main door, LED mirrors. In addition to the new separate laundry, separate kitchen with Mosaic backsplash, walkout to additional deck, extra bedroom and washroom, garage opener and more! (id:61852)
Kingsway Real Estate
