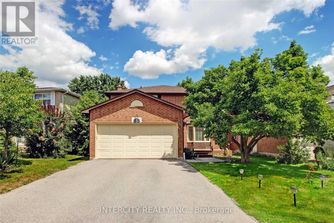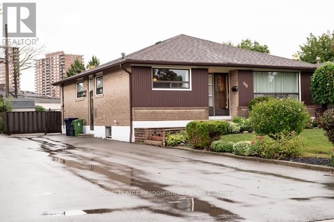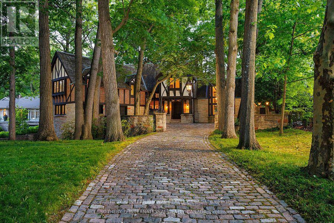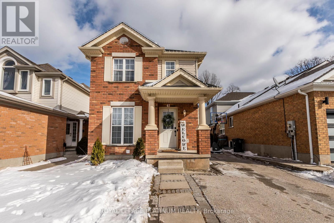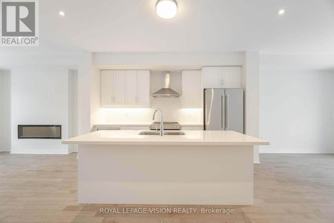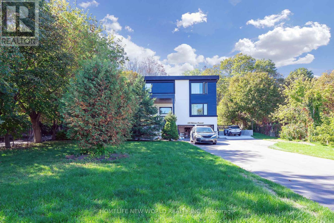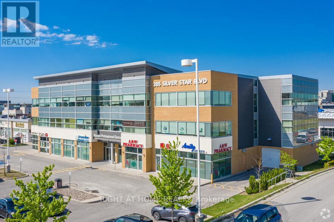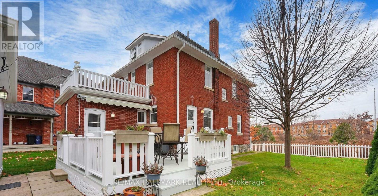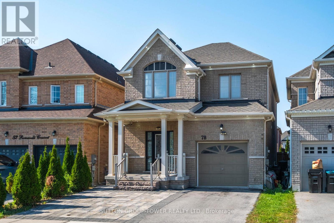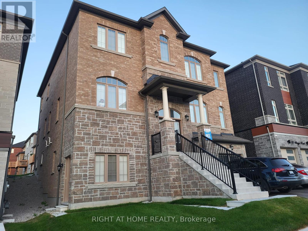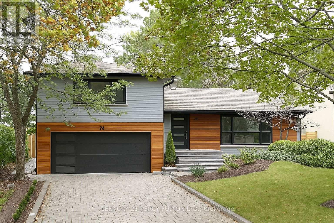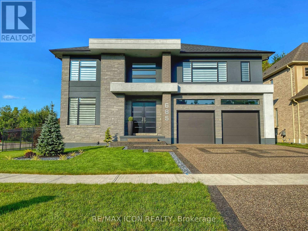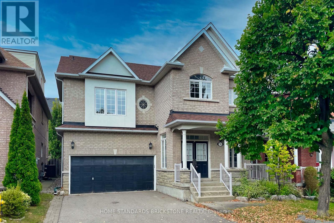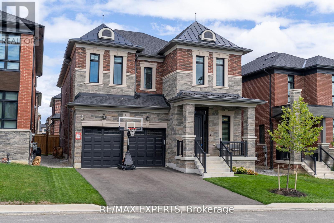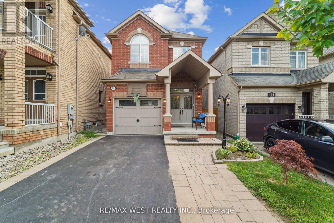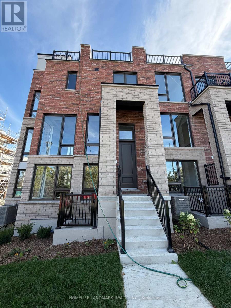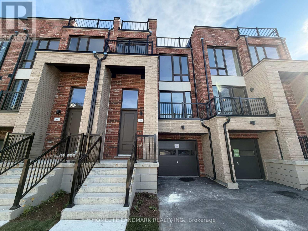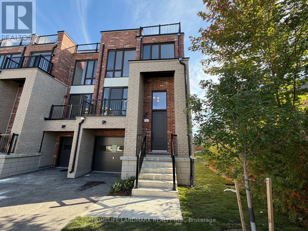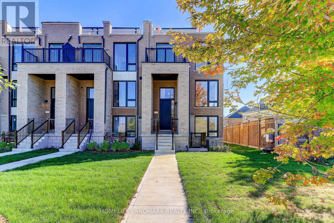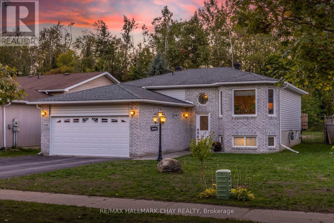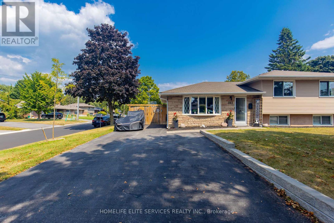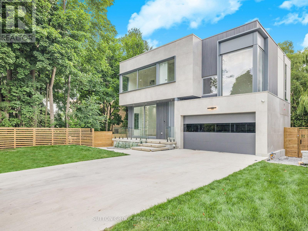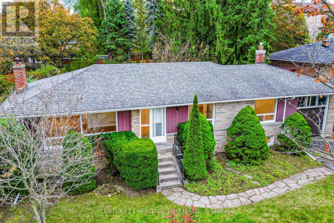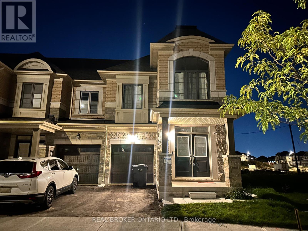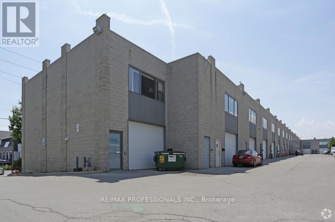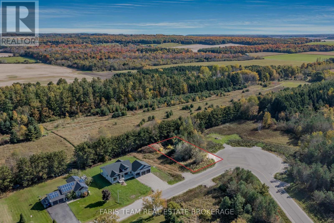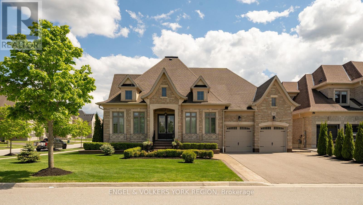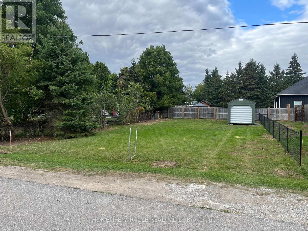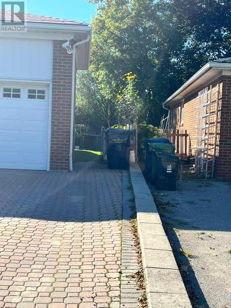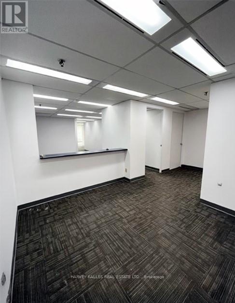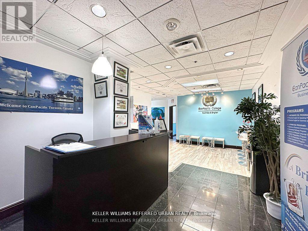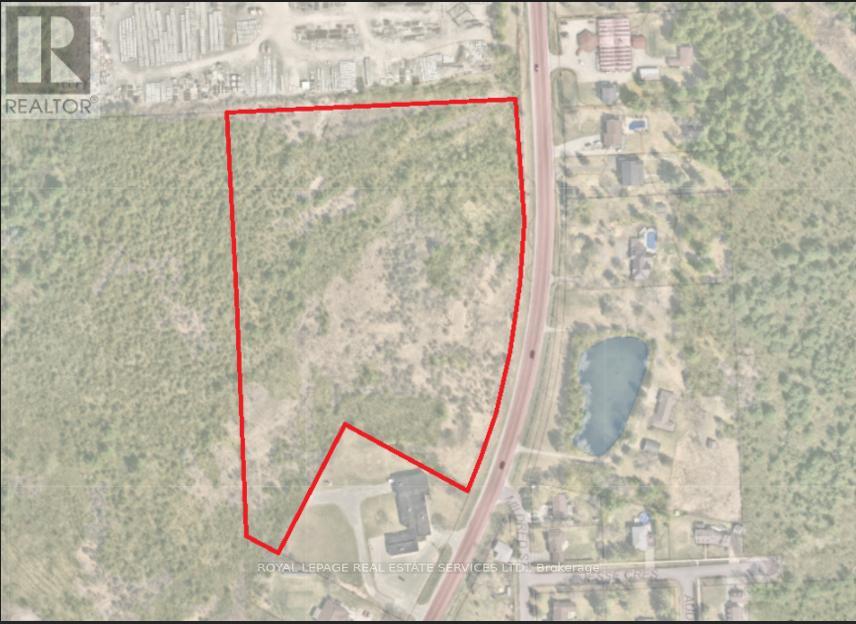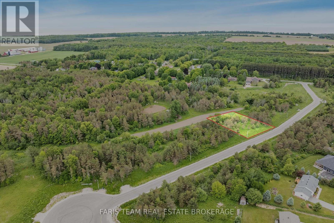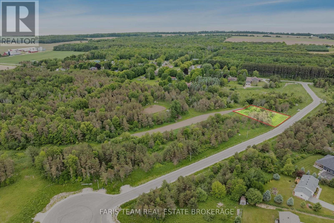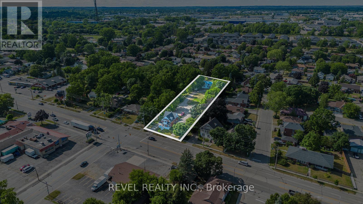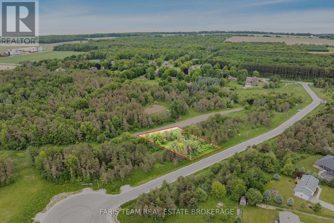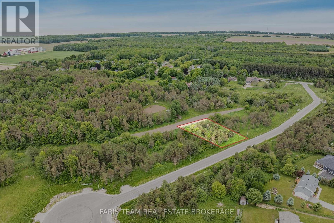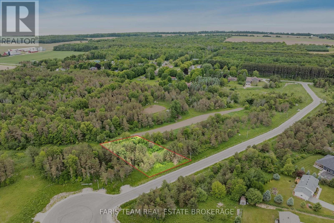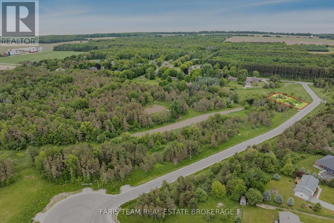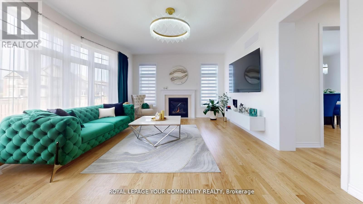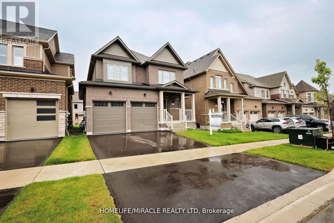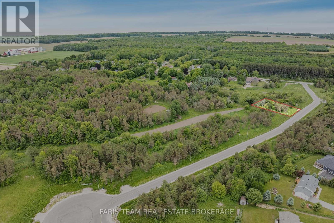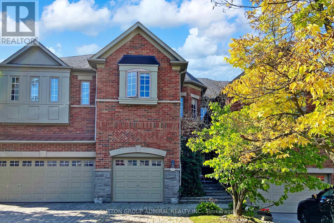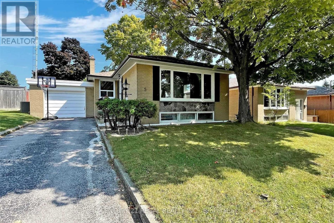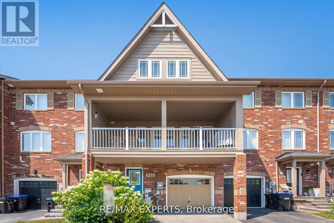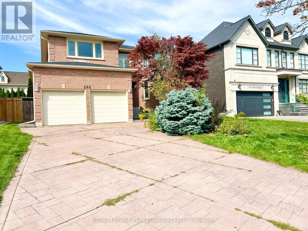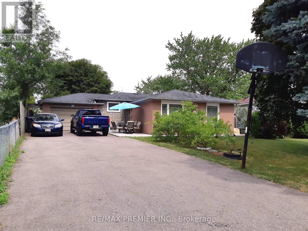85 Houseman Crescent
Richmond Hill, Ontario
Beautiful Detached Family Home in Sought-After North Richvale! This 4+1 bedroom residence offers spacious, sun-filled principal rooms and a stylishly renovated kitchen with an eat-in area and walkout to the patio. The main floor features a cozy family room with fireplace, convenient laundry with direct garage access, and elegant finishes throughout. The fully finished basement boasts a large rec room, second kitchen, 5th bedroom, and full bath ideal as an in-law suite or private retreat. Located on a quiet, child-safe crescent with no sidewalk, steps to schools, parks, trails, transit, shops, and hospital. A perfect blend of comfort and convenience! (id:61852)
Intercity Realty Inc.
99 Silverstone Drive
Toronto, Ontario
Welcome to a rare 4 bedroom Bungalow with all bedrooms on the main floor. This home has stunning hardwood floors, barely touched in the last 6 decades. A solidly built home with a high basement and a private driveway. The driveway can be divided with a fence as in other properties in the area. This wonderful home needs updating, but any money spent will be to the benefit of the buyer. This home was lovingly maintained for years with a oversized yard with shed. Schools are a short walk away. Shopping, public transit and highways are only a few minutes away. Though the basement is unfinished, it's high and dry and has a separate entrance affording the opportunity to build an in-law suite, or simply double your already generous living space. Hard to find fault in this home and the pricing is superb for a fully detached all brick home with the roof replaced in 2022 and the furnace and A/C replaced in 2017. All windows have been updated from the original. (id:61852)
Royal LePage Meadowtowne Realty
38 Edenbrook Hill
Toronto, Ontario
Step into elegance and history with this majestic Tudor estate, a unique gem backing onto St. George's Golf & Country Club, this rare find offers unparalleled charm and potential. This generational home is a testament to its enduring style and craftsmanship. Its timeless appeal and meticulous maintenance ensure it stands ready for your personal touch. From the original checkerboard tile floors to beamed ceilings and four masonry fireplaces, this home radiates timeless appeal. For those looking to make this exquisite home their own, the potential for modern customization is boundless. Imagine adding a new upper-floor bathroom, dual floating wine rack walls, or modern finishes that blend seamlessly with the home's original character. This charming estate, owned by a single family since its construction, features formal principal rooms, four masonry fireplaces, structural beamed ceilings, and dual cobblestone driveways. With parking for eight cars in the garage, multiple stone terraces, a cedar roof, and a stone-walled cobblestone courtyard, this property is designed to impress. Meticulously maintained, the estate boasts commercial-grade construction and offers level tableland at the rear, perfect for enjoying as-is or expanding as desired. Architecturally significant, this home was designed and built specifically for its unique site, commanding attention with its bespoke design and presence. This estate is more than a home; it's a legacy. Located in the prestigious Edenbridge-Humber Valley, it offers a unique lifestyle opportunity. the neighborhood is celebrated for its beautiful homes, lush greenery, and an atmosphere of close-knit community. It combines serene, upscale living with effortless access to the vibrant energy of Toronto. Enriched by excellent schools, charming shops, and convenient highways offering a harmonious blend of tranquility and urban sophistication. (id:61852)
Sotheby's International Realty Canada
41 Milson Crescent
Guelph, Ontario
Welcome to this bright and spacious studio basement apartment with a separate entrance, offering privacy and comfort. This unit features an open-concept living area with a fully-equipped kitchen and a modern three-piece bathroom. Enjoy the convenience of private laundry, one parking space, and an outdoor shed for extra storage, with utilities included in the base rent. Step outside to your own private patio, perfect for relaxing outdoors. Located just off the Hanlon Expressway, this apartment provides easy access to transit, shopping, and local amenities. Available for occupancy immediately, this is fantastic Opportunity to enjoy a well- appointed space in convenient location. (id:61852)
Royal LePage Platinum Realty
46 Folcroft Street
Brampton, Ontario
Discover the perfect blend of comfort, style and convenience in this modern home in a desirable Brampton neighbourhood. With well-appointed living spaces and thoughtful finishes, this residence is designed for ease and elegance. Flowing layout connecting living room, dining area, and a gourmet kitchen equipped with stainless steel appliances, quartz countertops and abundant cabinetry. The large windows throughout this home enhance the airy, welcoming atmosphere. Nestled in a family-friendly and well-connected Brampton community, this home is close to schools, parks, shopping, restaurants and transit routes. Commute easily via nearby roads and highways. Your essentials and leisure options are within easy reach. (id:61852)
Royal LePage Vision Realty
696 Hillview Crescent
Pickering, Ontario
Brand New, Legal 1 Bedroom Apartment In Pickering's Desirable Westshore Community with Separate Entrance ! Pot-Lights ,Ensuite Laundry , 2 Driveway Parking. Quiet, Friendly And Child Safe Residential Neighbourhood. Excellent For Families & Young Professionals. Minutes From The 401, Go Station. Beach & Parks . Including All Utilities (Heat, Water and Hydro) No Pets/Non-Smoker. (id:61852)
Homelife New World Realty Inc.
215 & 216 - 385 Silver Star Boulevard
Toronto, Ontario
Located in a modern professional building in the heart of Scarborough, Units 215 and 216 at 385 Silver Star Boulevard present an exceptional opportunity for a wide variety of businesses. Offering a combined 1,679 square feet of fully renovated, move-in ready space, these units are perfectly suited for professional practices such as law, medical, dental, rehabilitation, accounting, real estate, travel services, job agencies, or learning centers. The building is designed for convenience and accessibility, featuring modern common areas, ample on-site parking, and public washrooms for visitors on every floor. Easily reached by both car and public transit, the property is surrounded by established residential and commercial communities, along with nearby restaurants, banks, and retail amenities. This is a rare chance to establish or expand your business in one of Scarboroughs most vibrant and sought-after professional hubs. (id:61852)
Right At Home Realty
33 Artisan Trail
Markham, Ontario
A Hidden Gem In Markhams Sought-After Cathedral Community! Discover this historic all-brick heritage home, comprehensively restored in 2007/08 to preserve its original features while integrating contemporary upgrades for todays lifestyle. As a heritage property, owners benefit from reduced property taxes, adding exceptional value. Enter the gracious foyer to formal living and dining rooms highlighted by hardwood floors, crown moulding, large windows, and a cozy fireplace. The chef's kitchen boasts extensive cabinetry, generous counter space, a centre island, and a bright breakfast area with room for casual dining. Step out onto a huge deck with a gas line for BBQ and outdoor meals, all overlooking the lush, enclosed rear yard. A private main floor room lends flexibility, ideal for an office, study, or guest suite. Ascend the elegant oak staircase to the second floor with 3 bright bedrooms, 2 full bathrooms and a large open balcony with neighbourhood views. The primary suite features dual closets and a luxurious 5 piece ensuite with a freestanding tub, glass shower, and double vanities. The third floor loft provides 2 more bedrooms, a full bath, and charming dormer windows, while the finished lower level offers generous recreation space. Outdoors, a covered patio, expansive yard, and greenery create an inviting setting for leisure and entertaining. A convenient side entrance enhances flexibility. The home is equipped with a washer/dryer, alarm/security system, inground sprinkler system, and a built-in Venmar 3100 ventilation system to ensure fresh air circulation year-round. A detached garage and driveway provide ample parking. The Cathedral community, defined by its European-inspired design and the iconic Cathedral of the Transfiguration, offers a unique blend of heritage charm and modern convenience. With parks, schools, shopping, and major routes nearby, this is a rare chance to own a piece of Markhams history. (id:61852)
RE/MAX Hallmark Realty Ltd.
78 Romanelli Crescent
Bradford West Gwillimbury, Ontario
Introducing A Bright, Move-In-Ready Detached Home In A Central Bradford Pocket. This Charming Pie-Shaped Lot Residence Offers 4+2 Bedrooms And 4 Bathrooms, With An Open And Airy Floor Plan Thats Perfect For Family Life. Interlock Extension Driveway And A Spacious Garden With Brand-New Sod. Freshly Painted, Bright And Spacious, With A Seamless Open-Concept Layout Connecting The Living And Dining Rooms To A Family-Sized Kitchen. Updated Kitchen With A Large Island, Breakfast Area, And Stainless-Steel Appliances. Vaulted-Ceiling Family Room With A Gas Fireplace, Creating A Warm, Welcoming Gathering Space. Private Deck Accessible From The Kitchen, Ideal For Outdoor Entertaining. Main Floor Laundry With An Extra Shower In The Laundry Area, Convenient For An Elderly Resident Or Those Needing On-Ground Access. Four Generously Sized Second Floor Bedrooms With Ample Storage; Primary Suite Includes Walk-In Closet And A 5-Piece Ensuite. Fully Furnished Basement With A Separate Entrance, Perfect For An In-Law Suite Or Extra Income; Features 2 Additional Bedrooms, A Kitchen, And A Large Living Room; Hookups Available For An Additional Laundry Room If Needed. Excellent In-Law/Income Potential With Separate Basement Entrance And Functional Layout. Family-Friendly Neighbourhood. Close To School, Parks, Shops, Banks, Quick Access To Bradford Go Station And Highway 400. This Home Blends Comfort, Modern Updates, And Flexible Space To Suit A Variety Of Lifestyles. Whether You Need Space For A Growing Family Or Extra Income Potential, This Property Is Ready To Welcome You!! (id:61852)
Sutton Group-Tower Realty Ltd.
Bsmt - 98 Wraggs Road
Bradford West Gwillimbury, Ontario
Gorgeous, New and Very Spacious 2 Bedroom 2 Washroom Lower Level Apartment for Lease in Bradford/Bond Head. 9 Ft Ceilings. Partially Above Ground (Reverse Walk-Out). Large, Bright Foyer Entrance. Luxury Kitchen w/Centre Island and Stainless Steel Appliances (Double Door Fridge and Dishwasher). Modern Flooring Throughout (No Carpet). Functional Living Room. 2 Good Sized Bedrooms, One with Walk-In Closet. Large 4 Pc Main Bathroom. Convenient Laundry Room w/Tub. Move-In Ready ***Tenant to Pay 30% of Utilities*** (id:61852)
Right At Home Realty
26 Aldenham Crescent
Toronto, Ontario
Experience the perfect blend of elegance and comfort, open-concept family home located on one of the areas most sought-after streets. This property showcases high-end finishes throughout and comes fully furnished with designer Restoration Hardware furniture, offering a turnkey luxury lifestyle. The home features a nanny/in-law suite in the basement, a private home gym, and a state-of- the-art home theater. Enjoy the convenience of being steps away from ravines, parks, nature trails, and community centres, with excellent schools, public transit, and highways nearby. Offered furnished at $8,000/month, this residence is perfect for those seeking sophisticated living in a prime location. (id:61852)
Century 21 Percy Fulton Ltd.
685 Meadowsweet Avenue
Waterloo, Ontario
Prestigious Residence Custom Built-In 2020 Offering 4735 Square Feet Main + 2nd Floor (6488 Square Feet Of Living Space) In Waterloo West Built On A Large 10,000+ Square Feet Lot And Surrounded By 700+ Acres Of Conservation Lands With Walking Trails. This Truly Rare Offering Modern House Built In An Open Concept Fashion With 10ft Ceilings On The Main Floor, Large Windows Throughout For An Abundance Of Natural Light Features A Total Of 5 Bedrooms + 2 Offices (1 Office Could Be Turned Into A 6th Bedroom) + 5 Bathrooms. The Richness Of Design, Materials And Execution Is Top Level In This Custom-Built House Of European Elegance Where Everything Has Been Thought Out In The Smallest Detail. Quiet Neighbourhood, Close To Universities, Tech Park And Shopping As Well As Walking Distance To Schools. (id:61852)
RE/MAX Icon Realty
76 Leameadow Road
Vaughan, Ontario
Discover your dream designer home in Thornhill Woods, where elegance meets comfort. This stunning property features a grand double door entry leading to an expansive living area with soaring 9-foot ceilings and gleaming hardwood floors. The chefs kitchen is perfect for culinary creations, while the huge bedrooms offer serene retreats. A versatile third-floor loft can adapt to your lifestyle, whether as a media room or home office. This home is a true sanctuary for modern living! (id:61852)
Home Standards Brickstone Realty
17 Kinburn Crescent
Vaughan, Ontario
Welcome to this chic, custom-upgraded masterpiece in the prestigious Klein Estates community -perfectly situated on a safe, quiet crescent with no sidewalk. Ideally located off the newly expanded and paved Teston Road, this home offers unmatched convenience with quick access to major routes including Highways 427 and 400. Step inside The 3396Sf 'Heron' Model to discover a stunning Semi open-concept layout featuring 10-ft ceilings on the main floor and 9-ftceilings on the second and basement levels. Every detail has been thoughtfully curated - from5" red oak hardwood flooring and designer tiles, to custom window coverings, pot lights, ample storage and coffered ceilings throughout. The grand kitchen is a showstopper, boasting a centre island, luxury Sub-Zero and Wolf appliances, and a walk-in pantry. A beautiful double-sided fireplace creates a strong focal point and adds warmth and elegance to the main living spaces. Upstairs, the primary suite impresses with a massive walk-in closet with built-ins and a spa-inspired ensuite, while a large second-floor laundry adds convenience. The lookout basement features oversized windows, and a wet bar rough-in, offering endless potential. Enjoy outdoor living in the newly fenced backyard, with a coming-soon park just steps away - perfect for families. This 2-year-new luxury home blends style, function, and location| - the perfect combination for modern family living. (id:61852)
RE/MAX Experts
148 Chayna Crescent
Vaughan, Ontario
*Welcome Home*Original Owners* Immaculately Kept Detached Home In Sought After Family Friendly Community In Thornberry Woods* No Sidewalk, 4 Car Parking* Ideal Floor Plan W/ 9' Ceilings* Double Door Entry* Hardwood Floors Throughout, Oak Staircase, Pot Lighting* Inside Access To Garage* Chefs Kitchen, S/S Appliances, Granite Counters, Ample Cabinet and Counter Space, Under Cabinet Lighting, Walk Out To Custom Deck* Spacious Primary Retreat With 4 Pc Ensuite and Walk-In Closet* 2nd Floor Laundry* Finished Basement With Large Rec Room & Kitchenette* Fully Landscaped Front Yard, Trex Rear Deck Boards* 8 x 10 Garden Shed* Conveniently Located Close To All Amenities Including Parks, Schools, Go Train, Bus Transit, Hospital, Shopping And Much More!! (id:61852)
RE/MAX West Realty Inc.
53 Jefferson Side Road
Richmond Hill, Ontario
Brand New Freehold Townhome At Jefferson Heights In Richmond Hill! Bright And Airy 4 Bed 4.5 Bath Townhome With 2,731 Sq Ft Of Living Space And 758 Sq Ft Of Terrace And Balcony Space. Modern Curated Finishes From Flooring And Tiles To Cabinetry And Fixtures, Rooftop Terrace With Gas Line And Finished Basement. Full Tarion New Home Warranty Provided. Prime Location Close To Nearby Parks And Nature Trails, Minutes To Highways 404, 407, And 7, Close Go Train Stations And Viva Bus Routes, Easily Access Nearby Restaurants, Shopping, Recreation Amenities. (id:61852)
Homelife Landmark Realty Inc.
29 Bancroft Lane
Richmond Hill, Ontario
Brand New Freehold Townhome At Jefferson Heights In Richmond Hill! Bright And Airy 3 Bed 3+2 Bath Townhome With 2,366 Sq Ft Of Living Space And 711 Sq Ft Of Terrace And Balcony Space. Modern Curated Finishes From Flooring And Tiles To Cabinetry And Fixtures, Rooftop Terrace With Gas Line And Finished Basement. Full Tarion New Home Warranty Provided. Prime Location Close To Nearby Parks And Nature Trails, Minutes To Highways 404, 407, And 7, Close Go Train Stations And Viva Bus Routes, Easily Access Nearby Restaurants, Shopping, Recreation Amenities. (id:61852)
Homelife Landmark Realty Inc.
31 Bancroft Lane
Richmond Hill, Ontario
Brand New Freehold Townhome At Jefferson Heights In Richmond Hill! Bright And Airy 4 Bed 4.5 Bath Townhome With 2,478 Sq Ft Of Living Space And 626 Sq Ft Of Terrace And Balcony Space. Modern Curated Finishes From Flooring And Tiles To Cabinetry And Fixtures, Rooftop Terrace With Gas Line And Finished Basement. Full Tarion New Home Warranty Provided. Prime Location Close To Nearby Parks And Nature Trails, Minutes To Highways 404, 407, And 7, Close Go Train Stations And Viva Bus Routes, Easily Access Nearby Restaurants, Shopping, Recreation Amenities. (id:61852)
Homelife Landmark Realty Inc.
77 Jefferson Side Road
Richmond Hill, Ontario
Brand New Freehold Townhome At Jefferson Heights In Richmond Hill! Bright And Airy 3 Bed 3.5 Bath Townhome With 2,201 Sq Ft Of Living Space And 689 Sq Ft Of Terrace And Balcony Space. Modern Curated Finishes From Flooring And Tiles To Cabinetry And Fixtures, Rooftop Terrace With Gas Line And Finished Basement. Full Tarion New Home Warranty Provided. Prime Location Close To Nearby Parks And Nature Trails, Minutes To Highways 404, 407, And 7, Close Go Train Stations And Viva Bus Routes, Easily Access Nearby Restaurants, Shopping, Recreation Amenities. (id:61852)
Homelife Landmark Realty Inc.
2446 Ralph Street
Innisfil, Ontario
Discover the charm of lakeside living in this delightful, fully finished bungalow! Ideally located on a quiet, dead end street & just a short stroll from a gorgeous sandy beach on the sparkling shores of Lake Simcoe. This home offers the perfect blend of tranquility and convenience. Lovingly maintained, the interior provides a warm & inviting atmosphere where you will find quality hardwood flooring running through the main floor. The basement offers a third bedroom, bathroom and huge rec room with oversized windows filling the space with natural light. This lower level could be easily converted to an in-law or income-generating suite. The pool-sized yard is ideal for outdoor entertaining, gardening, or relaxing on your huge deck after a busy day. This home offers easy access to the highway, shopping, golf and amenities! Walk to school, parks and beautiful beaches. Don't miss this exceptional opportunity to embrace the coveted Lake Simcoe lifestyle. (id:61852)
RE/MAX Hallmark Chay Realty
323 Central Pk Boulevard N
Oshawa, Ontario
Location! Location! Spacious 3 Bedroom Sidesplit With Backyard Oasis. Close to All Amenities Including Hospital, Schools, Trails, Shopping and Much More!! Hardwood, Tile and Laminate floors. Renovated Kitchen, Bathroom and Basement. L-Shaped open Living And Dining Room. 3Large Bedrooms . Clean And Well Maintained. Walk-Out From Dining Room To Your Backyard Oasis Featuring A Covered Entertainment Area, Bar, Above Ground Heated Pool, Hot Tub, Garden, Shed,2 Natural Gas Hookups and Much More. Separate Walk Up Entrance to Basement. Large Finished Family Room and 3 Piece Full Bathroom In Lower Level with A Potential for Separate apartment or In-Law Suite. Newer Shingles, Gas Furnace, Central Air And Windows And More. Mature Manicured Lot With Ample Parking And Great Neighborhood. (id:61852)
Homelife Elite Services Realty Inc.
157 Old Forest Hill Road
Toronto, Ontario
Welcome to 157 Old Forest Hill Road, an architectural modern masterpiece situated in one of Toronto's most prestigious and historically rich neighborhoods. Set on an impressive 61-foot frontage, this high-end custom-built property stands out as a rare example of modern design, seamlessly integrated into a community long celebrated for its elegance and exclusivity. With over 5,500 sq. ft. of total living space, this residence defines luxury living at its finest. The main floor is defined by soaring ceilings with skylights, radiant heated floors, and 10-foot aluminum windows that bathe the interiors in natural light. A chef-inspired kitchen showcases a marble center island and countertops, premium built-in appliances, and a fully equipped prep kitchen with Miele dishwasher,sink, and custom cabinetry. A functional mudroom with direct garage access and walkout enhances daily convenience.The second floor presents a refined primary suite with gas fireplace, walk-in closet, skylight, and a spa-like 6-piece ensuite with heated floors. Each additional bedroom is complemented by its own 3-piece ensuite, also with electric heated floors, providing both privacy and comfort.The lower level expands the living space with high ceilings, radiant heated floors, and oversized aluminum windows. A spacious recreation room features a fireplace, wet bar, and elegant finishes. A separate exercise room and a media room with its own wet bar create dedicated areas for leisure and entertainment. two furnace rooms one in 2nd floor and one in basement and elevator access further enhance functionality. "Additional feature available upon request"Thanks for showing!! (id:61852)
Sutton Group-Admiral Realty Inc.
35 Caswell Drive
Toronto, Ontario
Attention builders, renovators, investors, and self users. Well maintained 3 bedroom bungalow in a desirable location. Move in, renovate, or build your dream home on a 116.78 (front) x 135.16 x 57.91x 147.42 large lot. This is a prime development area surrounded by multi-million dollar custom homes. Minutes to public transit, schools, shopping, parks, and other amenities. Property being sold As Is/Where Is. All measurements are approximate. (id:61852)
Century 21 Heritage Group Ltd.
185 Hayrake Street
Brampton, Ontario
Discover your dream home at 185 Hayrake St., a breathtaking 4-bedroom, 3-bathroom end-unit townhouse where the airy spaciousness feels like a semi-detached haven! Perched in a dazzling new development in Brampton's Snelgrove community, this chic, sun-drenched retreat showcases a bold open-concept design, modern finishes, and windows that invite the outdoors in. Perfect for adventurous families or dynamic professionals, its mere steps from the tranquil trails of Heart Lake Conservation Park and the serene shores of Loafers Lake Park, where nature sparks joy. Lease this move-in-ready masterpiece and ignite your lifestyle in one of Bramptons freshest, most electrifying neighbourhoods! (id:61852)
Real Broker Ontario Ltd.
34-Uppr - 300 New Toronto Street
Toronto, Ontario
End Unit, Newly Renovated, Bright & Spacious Private 2nd Floor Office Space. Featuring New Laminate Floors, New Ceiling Tiles, New LED Light Fixtures, New 2pce Bath, New Window Coverings, Newly Painted. Ideal location in Established Business Park, with convenient access to Ford Performance Centre, Major Hwys, TTC & Go. Space is ready for a variety of permitted businesses: Accountant, Architect, Photographer, Law Office, Engineering Office, IT Consultant etc. Tenant pays 50% TMI - Which is $400/month + HST. Tenant pays 100% Hydro, 100% Gas. Tenant arranges own waste removal/disposal at Tenant's cost. Landlord Pays the other 50% TMI Landlord Pays 100% Water (id:61852)
RE/MAX Professionals Inc.
Lot 23 Rue Eric
Tiny, Ontario
Top 5 Reasons You Will Love This Property: 1) Incredible opportunity to build your dream home on a large lot or for builders to build on multiple lots 2) Serviced with natural gas, municipal water, and high-speed internet available at the lot line 3) HR1 zoning allowing for detached and semi-detached homes to be built within this desired community 4) Mature treed surround providing scenic views of lush greenery and a sense of tranquillity 5) Prime location close to schools, parks, and beaches. (id:61852)
Faris Team Real Estate Brokerage
43 James Stokes Court
King, Ontario
Elegant Bungalow in King City. Step into timeless elegance with this exceptional 3+2 bedroom bungalow, offering over 6,000 sq. ft. of meticulously finished living space in one of King City's most prestigious and sought-after enclaves. Featuring porcelain tiles and hardwood flooring throughout, complemented by detailed crown moulding in every room. The heart of the home is a custom-designed kitchen. It showcases an oversized kitchen island, a Sub-Zero built-in fridge, Sub-Zero built-in wall oven, built-in microwave, built-in dishwasher, a Wolf gas range top, and a convenient mini fridge. The kitchen opens to a grand, oversized family room ideal for entertaining or cozy evenings at home. The spacious primary suite offers a private oasis with a luxurious 6-piece ensuite and a walk-in closet and Two additional main-floor bedrooms and a den. The fully finished lower level doubles your living space, complete with two full bedrooms, a full kitchen, expansive living and dining areas, and ample storage perfect for multigenerational living or in law suite. Professionally landscaped front and back gardens, offering privacy and a picturesque setting for outdoor living.This is more than just a home its a rare opportunity to experience refined, turn-key living in the heart of King City's most exclusive neighbourhood. A must-see for those seeking space, style, and sophistication. (id:61852)
Engel & Volkers York Region
14 Rogers Road
New Tecumseth, Ontario
Vacant Residential Lot for Sale - 50' x 91'Great opportunity to own a residential lot in a well-established neighborhood. This 50-footfrontage by 91-foot deep lot (4,550 sq ft) is zoned for residential use. City approval is required to build-zoning, setbacks, and all building requirements with the city planning department. Utilities are nearby, and the lot offers potential for a custom home, investment property, or future development. Conveniently located just 50 minutes from Pearson International Airport and only 25 minutes from Barrie, this property combines accessibility with peaceful surroundings. Build your dream home in a growing area and enjoy the perfect balance of convenience and tranquility! (id:61852)
Homelife/miracle Realty Ltd
Bsmt - 49 Chartland Boulevard S
Toronto, Ontario
Separate Entrance Basement 2 Bedroom Unit. Bright and Spacious basement unit, great for a small family. Located in High Demand Scarborough Area With All Amenities Walking Distance. (id:61852)
Century 21 Leading Edge Realty Inc.
810 - 45 Sheppard Avenue E
Toronto, Ontario
Spacious 6,544 sq. ft. office space for lease at Yonge & Sheppard featuring large open work areas, multiple boardrooms, and a kitchen ideal for teams seeking flexibility, privacy, and convenience in a prime, transit-accessible location. (id:61852)
Harvey Kalles Real Estate Ltd.
508 - 477 Richmond Street W
Toronto, Ontario
Located In The Heart Of Toronto's Fashion District, Just West Of Spadina Ave. Professionally Appointed From Every Aspect. Very Functional Turn-Key Unit With A Great Mix Of Open Space, Private Offices, And A Kitchenette Area. Permitted Usages: Educational, Professional Office And More. Short Walk To Subway, Financial District & Trendy Shopping. Tenant responsible for paying Hyrdo Fees of Approx $153.48 Per Month, Approx. Maintenance Fees of $978.67 Per Month, and Property Tax of 11177.66 Per year. (id:61852)
Keller Williams Referred Urban Realty
0 Sydenham Road
Kingston, Ontario
Vacant land featuring approximately 13.76 acres of flat land on Sydenham Road. Zoned General Rural RU which offer many uses on property such as House, Agricultural sales establishment, Agricultural use Agri-tourism is permitted only as a complementary use to a principal agricultural use on the lot., Cemetery, Community Centre, Elementary School, Feed mill, Forestry use, Kennel, Library, Museum, Place of worship. Very rare offering of land this close to the City of Kingston. The land is approx. 1 min north of Hwy 401 Corridor. City of Kingston will allow many other uses pursuant to a site plan application. (id:61852)
Royal LePage Real Estate Services Ltd.
Lot 32 Rue Eric
Tiny, Ontario
Top 5 Reasons You Will Love This Property: 1) Rare opportunity to build your dream home or for a builder to develop multiple premium lots in a sought-after location 2) Fully serviced lots with natural gas, municipal water, and high-speed internet conveniently available at the lot line 3) Prime location just moments from schools, scenic parks, charming shops, and beautiful beaches 4) Flexible zoning allowing for detached or semi-detached homes, making this an exceptional investment in an exclusive, private community 5) Surrounded by mature trees, these expansive lots offer a serene and picturesque setting for your future home. (id:61852)
Faris Team Real Estate Brokerage
Lot 33 Rue Eric
Tiny, Ontario
Top 5 Reasons You Will Love This Property: 1) Create your ideal home or seize a fantastic opportunity for a builder to develop multiple lots, the opportunities are truly endless 2) Added peace of mind with fully serviced lots with natural gas, municipal water, and high-speed internet available at the lot line 3) Ideal location just minutes from local schools, Lafontaine Beach, set on the beautiful waters of Georgian Bay, nearby parks, and many more 4) Zoning permits detached and semi-detached homes in a highly sought-after, private community, perfect for creating your dream home 5) Take comfort knowing the expansive lots are surrounded by mature trees and greenspace, enhancing a perfect blend of privacy with open space. (id:61852)
Faris Team Real Estate Brokerage
86 Cromwell Avenue
Oshawa, Ontario
Endless Potential in a Prime Location Ideal for Developers or First-Time Buyers with Vision. This is an excellent opportunity for savvy investors, builders, or first-time homeowners ready to bring their big dreams to life. Situated on a lot zoned R3/A and R5/A, this property offers incredible development flexibility allowing for a Street Townhouse building, Semi-Detached home, Duplex, or even an Apartment building. The existing home features 3 spacious bedrooms, 1 full bathroom, a generous kitchen, and a large, sun-filled living room perfect for relaxing or entertaining. A mudroom at the entrance adds convenience and functionality, keeping outdoor gear organized and out of sight.Whether you're planning to redevelop or renovate, this property offers the perfect canvas in a highly desirable zoning area. Don't miss this rare chance to invest in a future full of possibilities! (id:61852)
RE/MAX All-Stars Realty Inc.
816 Colborne Street E
Brantford, Ontario
ATTENTION DEVELOPERS! Welcome to 816 Colborne Street, Brantford! Nestled in the desirable and family-friendly Echo Place neighbourhood, this property offers the perfect blend of convenience and potential.Situated on an impressive lot measuring approximately 43.86ft x 90.63ft x 451.59ft x 94.71ft x407.48ft, this residential gem is part of Brantford's Intensification Corridor, providing excellent opportunities for future growth. Under the new zoning by-laws with the City of Brantford, the lot will accommodate a total buildable footprint of 10,167 square feet, with a height of 38meters. Amenities abound with shopping centres, big-box stores, and a variety of restaurants just moments away along Wayne Gretzky Parkway and Colborne Street. In proximity to schools and parks, as well as easy access to Highway 403! Serviced by the Grand Erie District School Board and the Brant Haldimand Norfolk Catholic District School Board, this property perfectly suits future families seeking a community atmosphere. This is a rare chance to build in one of Brantford's most desirable locations. Endless possibilities await! (id:61852)
Revel Realty Inc.
Lot 30 Rue Eric
Tiny, Ontario
Top 5 Reasons You Will Love This Property: 1) Rare opportunity to build your dream home or for a developer to create a stunning residential enclave in a highly desirable location 2) These premium lots come fully serviced with natural gas, municipal water, and high-speed internet ready at the lot line, ensuring modern convenience 3) Ideally situated just moments from schools, scenic parks, charming shops, and pristine beaches 4) Flexible zoning allows for both detached and semi-detached homes, making this an exceptional investment 5) Nestled among mature trees, these expansive lots provide a picturesque and peaceful backdrop, setting the stage for luxurious living. (id:61852)
Faris Team Real Estate Brokerage
Lot 31 Rue Eric
Tiny, Ontario
Top 5 Reasons You Will Love This Property: 1) Prime opportunity to build your dream home or for a builder to develop multiple premium lots in a highly desirable location 2) Fully serviced lots with natural gas, municipal water, and high-speed internet ready at the lot line for seamless development 3) Ideally situated just moments from schools, scenic parks, boutique shops, and stunning beaches, offering the perfect blend of convenience and lifestyle 4) Flexible zoning allows for both detached and semi-detached homes, making this an exceptional investment in an exclusive and private community 5) Beautiful mature trees frame these expansive lots, providing a tranquil and picturesque setting for your future home. (id:61852)
Faris Team Real Estate Brokerage
Lot 29 Rue Eric
Tiny, Ontario
Top 5 Reasons You Will Love This Property: 1) Create the perfect dream home, or seize this fantastic opportunity to develop multiple lots 2) Fully serviced lots offering natural gas, municipal water, and high-speed internet, all conveniently available at the lot line 3) Incredible location just minutes away from schools, parks, shopping, and beautiful beaches 4) Zoning permits the construction of detached and semi-detached homes in a highly sought-after private community 5) Surrounded by mature trees, these expansive lots offer both privacy and natural beauty. (id:61852)
Faris Team Real Estate Brokerage
Lot 35 Rue Eric
Tiny, Ontario
Top 5 Reasons You Will Love This Property: 1) Build your dream home, or take advantage of an excellent opportunity for a builder to develop multiple lots 2) Each lot is serviced with natural gas, municipal water, and high-speed internet available at the lot line 3) Enjoy an amazing location close to schools, parks, shops, and beaches 4) Zoning allows for the construction of detached and semi-detached homes in this highly desirable private community 5) These spacious lots are surrounded by mature trees for added privacy. (id:61852)
Faris Team Real Estate Brokerage
1072 Wickham Road
Innisfil, Ontario
Your Luxury Upgrade - No Stress, No Hassle, Its All Done for You! Welcome to this stunning, fully upgraded 4-bedrooms, 5-bathrooms home in the prestigious, family-oriented neighbourhood of Innisfil. The property offers over 4,000 sq ft of beautiful living space (including finished basement) and large private fenced backyard. Step through double front doors into a bright, open-concept layout featuring 9-ft ceilings and gleaming hardwood on main and porcelain floors throughout. The fully upgraded kitchen features large breakfast area overlooking private backyard, refinished cabinets, quartz counters, a stylish back splash, under cabinet lighting, premium Cafe appliances, and walk in pantry. Added pot lights and new modern light fixtures throughout the entire house. A custom TV feature wall in the living area adds a luxurious touch, while refinished stairs enhance the home's elegant flow. All bathrooms, including the powder room, have been fully updated with modern finishes and new faucets. The primary bedroom offers his and hers walk-in closets, a luxurious renovated spa-like ensuite with soaker tub and stand up shower. A Jack & Jill bathroom connects Bedrooms 2& 3, while Bedroom 4 features its own private ensuite and walk in closet. The fully finished basement adds incredible value with a large living area, one spacious bedroom with two big closets, a walk-in closet, a stylish wet bar, and a theatre room with extra soundproofing. The basement powder room has a rough-in for a shower. The spacious and convenient 2nd floor laundry room includes cabinetry and a sink. Additional features include a 2-car dry walled garage with an EV charger, a sump pump. This home is freshly painted and includes water softener, and a brand new central vacuum. A move-in condition home that is facing a future park! Close to Orbit development.: (id:61852)
Royal LePage Your Community Realty
8 Copperhill Heights
Barrie, Ontario
2 Years NEW, Full Brick 4 BR 3 WR house with deep lot. Around 2200 SQFT above grade living. Main Floor boost 9 Feet ceilings and Vinyl flooring with Family room with fireplace. Modern Kitchen with upgraded Cabinets along with extra pantry for storage. Second floor with 4 Good size bedrooms. Primary BR with attached modern WR. Upstairs laundry. Updated elevated basement with bigger windows. Minutes drive to Major shopping, GO station & HWY 400. Upgrade includes - Elevated basement for larger windows, Deep lot (112 Feet) for larger backyard and extra Pantry storage in kitchen. (id:61852)
Homelife/miracle Realty Ltd
Lot 34 Rue Eric
Tiny, Ontario
Top 5 Reasons You Will Love This Property: 1) Design your ideal home or take advantage of a prime opportunity for builders with multiple lots ready for development 2) Exceptional location with easy access to schools, parks, shopping centers, and picturesque beaches 3) The lots are fully serviced with natural gas, municipal water, and high-speed internet readily available at the property line 4) Zoning regulations support the construction of both detached and semi-detached homes in a highly desirable, private neighbourhood 5) These spacious lots are encircled by mature trees, offering a peaceful and scenic environment. (id:61852)
Faris Team Real Estate Brokerage
76 Westbury Court
Richmond Hill, Ontario
A rare opportunity in the heart of sought-after Westbrook! This spacious freehold townhome is situated on a premium deep ravine lot extending 172 feet, offering privacy and serene views. With parking for 3 vehicles, this home combines space, functionality, and location.Featuring 3+1 bedrooms, 4 bathrooms, and a fully finished basement, the layout is ideal for families and entertaining. The elegant open-concept main floor boasts a formal living and dining area with coffered ceilings, and a sun-filled eat-in kitchen with a bay window, centre island, and stainless steel appliances all open to a cozy family room with a gas fireplace and views of the lush, treed backyard.Upstairs, the oversized primary suite offers a private retreat with a sitting area, walk-in closet, and 4-piece ensuite. The bonus finished basement includes an additional bedroom and bathroom perfect for guests, in-laws, or a home office. (id:61852)
Sutton Group-Admiral Realty Inc.
Lower Room - 5 Stevenvale Drive
Toronto, Ontario
Absolutely Stunning Basement Apartment With Modern Kitchen, Separate Entrance And Private Laundry For Basement Tenants. Largest bedroom ($1000) and second largest bedroom ($800) with ensuite available for rent. Close To All Amenities School, Parks, Library, Ttc, Centennial College, Uoft, Centennial Recreation Centre, Shopping Centre, Mins To Hwy 401. All utilities included. Students and single professional welcome! (id:61852)
Century 21 Regal Realty Inc.
1311 Coleman Crescent
Innisfil, Ontario
Welcome to this gorgeous 3+1 Bdrm , 4 Bath home located in the desired Alcona community in Innisfil, close to schools, parks, and all amenities. This beauty features stunning custom-made masonry work, large ceiling fans in all the bedrooms, a beautiful kitchen with breakfast area, an extra large sized private balcony perfect for entertainment, a private laundry room on the upper floor, and a basement which can easily be converted to a "bachelor" suite with a private entrance to the backyard. This is not your typical "townhome" and is certainly worth seeing the beauty and potential it offers. (id:61852)
RE/MAX Experts
186 Marsi Road
Richmond Hill, Ontario
Beautiful well-Maintained Home In A Prestigious Richmond Hill Neighbourhood. Over 4,200 sqft Living space. Amongst Multi-Million Dollar Homes. Sit on a Child Safe Cul-De-Sac, Quiet with privacy. Reno Kit W/Stainless Steel Appliances, Master Has Sitting Area, Reno Bath & W/I Closet, Circular Staircases, Large Skylight. 4 good size bedrooms with lots of light. Finished basement with Separate entrance. Open recreation area with Wet Bar and a bath room. Gorgeous Inground Salt water pool and a decent size deck provide a paradise space for summer BBQ party and gathering. All this in a premier location just steps from Yonge Street, top-ranked schools, shops, restaurants, parks and transit. Welcome you call this your home. (id:61852)
Royal LePage Peaceland Realty
32 Dunblaine Crescent
Brampton, Ontario
Wow, Wow! What A House For A Family That Wants To Live In A Beautiful Home & Enjoy The Beauty Of It Every Moment, Every Day, Every Season, THE MAIN FLOOR Where You Will Spend Most Of Your Time Is In Excellent Shape & Very Bright With Two Big Windows. The Huge Master Bedroom With His & Hers Closets & The Other 2 Bedrooms Are Separate On The UPPER LEVEL OF THE HOUSE. Both The Main & Upper Levels Have Amazing Looking Hardwood Floor. THE BASEMENT With Above Ground Windows & New Laminate Floor Is Very Spacious & Excellent Space To Accommodate One Or Two Members Of Your Family & Enjoy Their Life. THERE IS NO CARPET IN THIS HOUSE! THE LOT IS HUGE. The Backyard Is Fully Fenced With Vegetable Garden & Gazebo With BBQ For Eating Outside In The Nature. GARAGE Is Spacious Enough For One Car & For The Workshop Built In. There Is Space For 8 Cars On The Driveway & Patio Area Beside It. The House Is Close To Highways, Shopping, Schools, Etc. Pictures & Words Can't Be Enough To Explain The GREAT VALUE OF THIS HOME. DON'T MISS THIS HUGE OPPORTUNITY! (id:61852)
RE/MAX Premier Inc.
