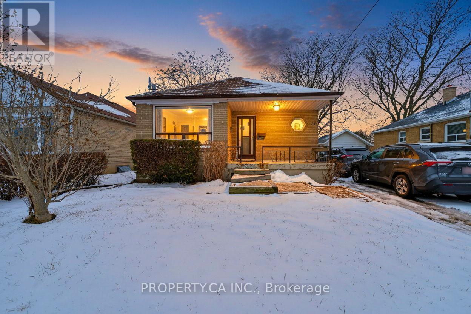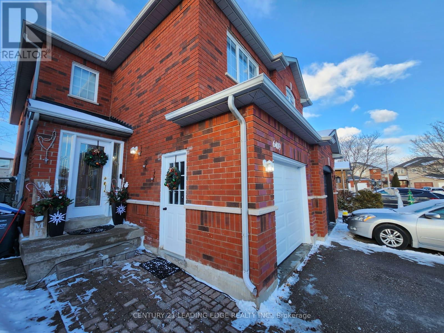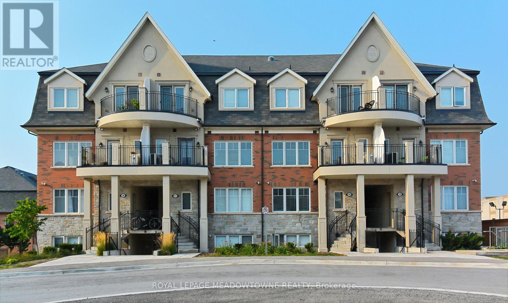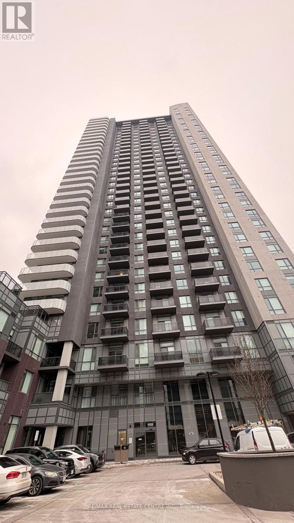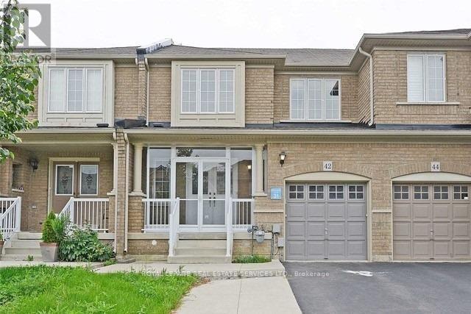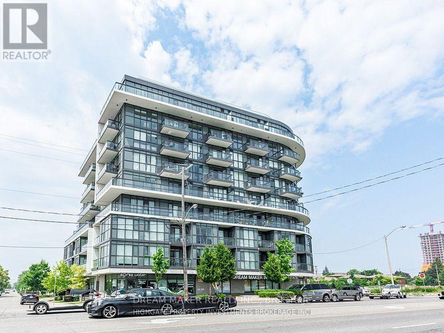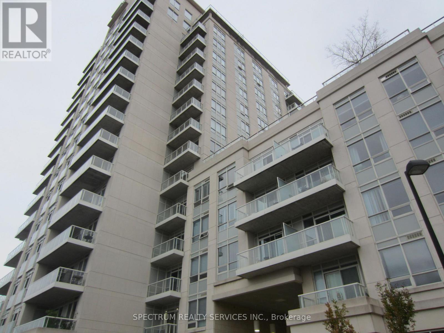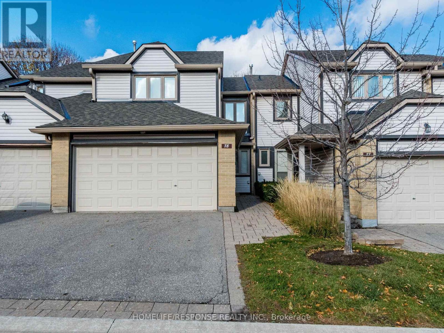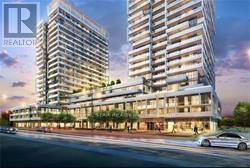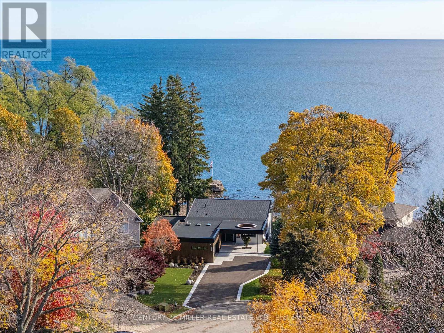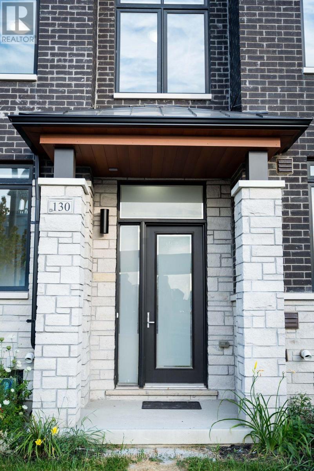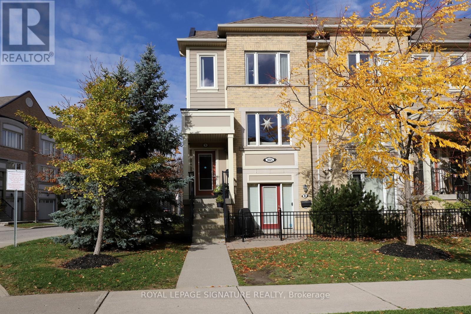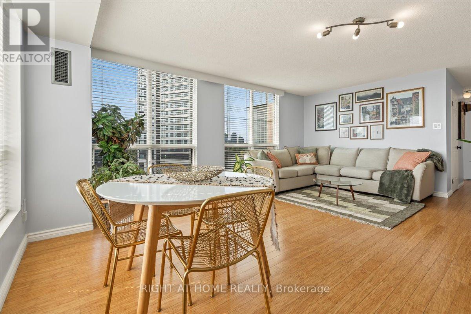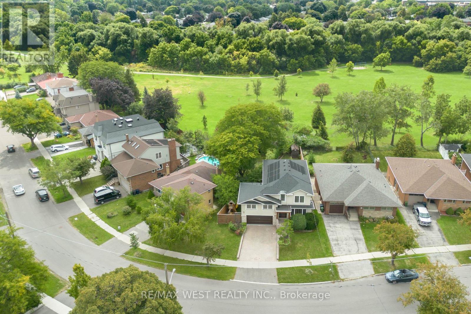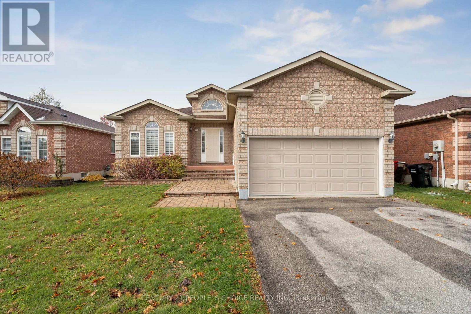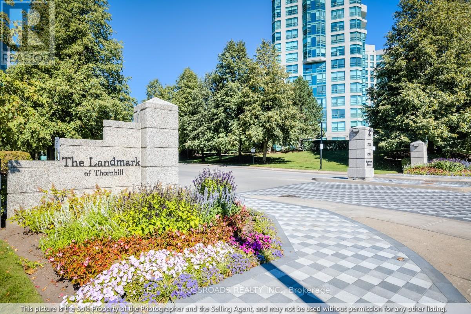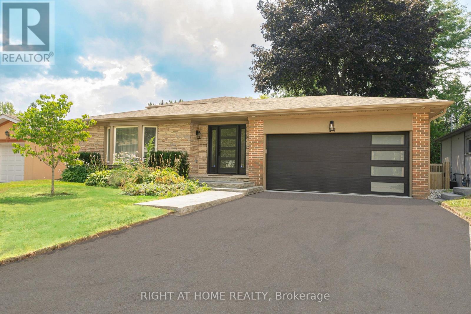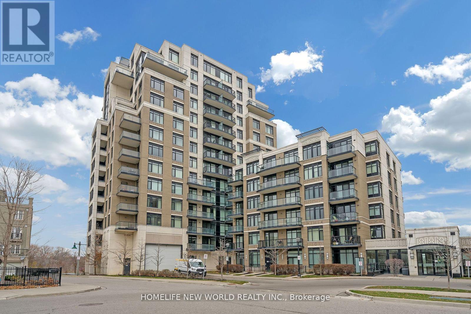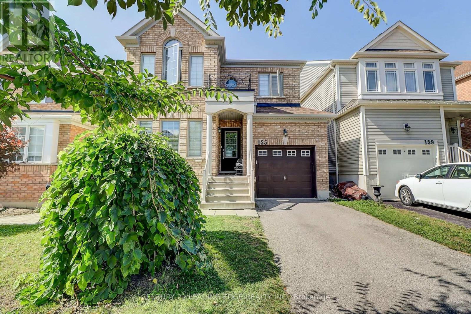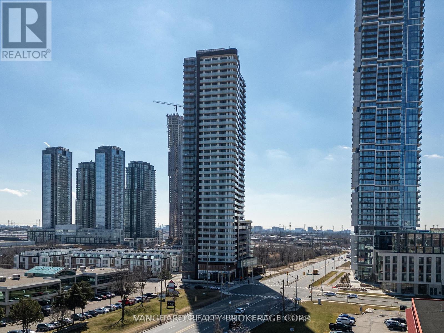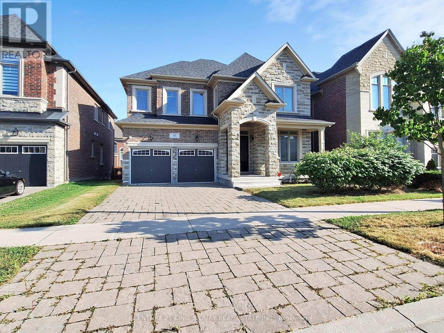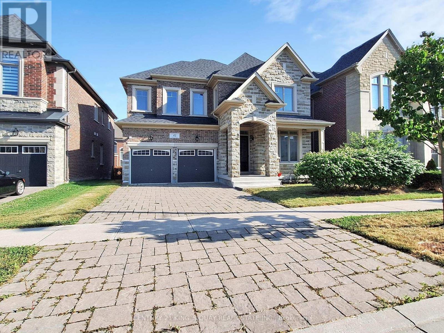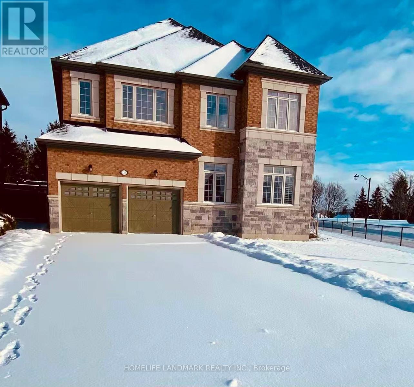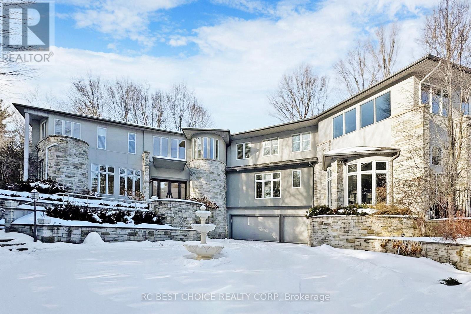Basement - 47 Hadrian Drive
Toronto, Ontario
Bright and beautifully updated 1-bedroom basement apartment in a prime North Etobicoke location. Situated on an oversized lot, this unit features an open-concept kitchen with all essential appliances, a rec room, a 3-piece washroom with a standing shower, and convenient ensuite laundry. Enjoy a family-friendly neighbourhood steps from Humber River Trail, parks, pool, tennis courts, and Elmlea Jr. School (French Immersion), with shopping at Walmart and a large plaza nearby. Easy access to TTC and just minutes from Highway 401. (id:61852)
Property.ca Inc.
Lower - 6409 Saratoga Way
Mississauga, Ontario
Spacious 1 bedroom apartment located in Mississauga's Lisgar community. Features a large open living and sleeping area with a separate tiled space for the kitchen and dining area. Includes private ensuite laundry. Situated in a quiet neighbourhood near Cordingley Park and local schools. Conveniently close to shopping, restaurants, and major highways including the 401, 403, and 407. Located near Ninth Line and Britannia Road West. ALL UTILITIES + INTERNET INCLUDED! (id:61852)
Century 21 Leading Edge Realty Inc.
1704 - 2420 Baronwood Drive
Oakville, Ontario
Welcome to this 2-bedroom, 3-bathroom stacked townhome boasting over 1,170 sqft of thoughtfully designed living space in one of North Oakville's most sought-after neighbourhoods. This stylish and functional home combines modern comfort with timeless finishes, offering a truly move-in-ready experience. Newer kitchen cabinet doors & hardware, newer kitchen faucet, newer pot lights and light fixtures, recently painted neutral colours. Step inside to discover a bright, open-concept living and dining area featuring laminate floors, large windows, and a white kitchen with stainless steel appliances, breakfast bar, double sink, and ample cabinet and counter space - ideal for everyday living and entertaining alike. A convenient main floor laundry and powder room adds to the home's practicality. Upstairs, find two comfortable bedrooms, each offering privacy and space. The primary suite features a full ensuite bath and his-and-hers closets, while the second bedroom is served by another full bathroom - perfect for guests, family, or a home office setup. Head up to the third-floor private rooftop terrace - your own outdoor oasis with a gas BBQ line and separate enclosed storage area. Perfect for relaxing, entertaining, or enjoying warm summer evenings under the stars. Located minutes from QEW, 403, 407, downtown Oakville, top-rated golf courses, and Bronte Creek Provincial Park, this property offers a perfect blend of urban convenience and outdoor living. This modern North Oakville townhome is the perfect place to call home. (id:61852)
Royal LePage Meadowtowne Realty
718 - 8 Nahani Way
Mississauga, Ontario
Welcome To Mississauga Square Condos Where You Can Enjoy Unobstructed Views W/I A Bright & Spacious Layout. This Full 1 Bed + den with 2 full Bathroom Condo Offers It All W 9Ft Floor To Ceiling Windows, A Private Balcony & Your Own Desirable Convenient Locker. With Mississauga Square Condos You're Equipped W Open Concept, Stainless Steel Appliances, A Full-Size Whirlpool Washer/Dryer, A Large Den & Convenient Underground Parking Close To Hwy 403/Hwy 401. Amenities Include Hammocks Cabana With Day Beds Alongside Outdoor Pool, Terrace With BBQ, Gym, Yoga, Party Room, Business Center, Billiards, Lounge Area, Concierge & More All In Time For Summer! (id:61852)
RE/MAX Real Estate Centre Inc.
Main - 42 Snowshoe Lane
Brampton, Ontario
Beautiful 3 Bedroom Townhouse In Prime Location!! Separate Living+ Family Room W/ Hardwood Floors!! Good Size Kitchen W/ Breakfast Area!! Large Master Bedroom W/ Ensuite + Walk-In Closet, Close To School, Shopping Centre & Public Transit!! No Pets And No Smoking, Covering70% of Utilities (id:61852)
Royal LePage Real Estate Services Ltd.
306 - 16 Mcadam Avenue
Toronto, Ontario
Centrally located 1 Bedroom + Den @Dufferin & 401 in Boutique building across from Luxurious Yorkdale Mall. A den large enough to be a second bedroom or home office. Upscale Modern finishes w/stone countertop, backsplash, and track lights. West facing Floor To Ceiling Windows. The Spacious corner balcony features unobstructed Views and Privacy. 4 - piece bath w/stone countertop and vanity with large mirror and plenty of storage. 24/7 virtual concierge service, top notch building security with floor cameras. Includes 1 Underground Parking spot and 1 storage. Close To Hwy 401, Pearson International Airport, Subway, Go Train, Transit. Grocery, Costco, Home Depot, Etc. 24 Hour notice for showings. Tenant leaving Dec 30th. (id:61852)
Dream Maker Realty Inc.
1307 - 3865 Lake Shore Boulevard W
Toronto, Ontario
Great Location, 1 Bedroom and Den Open Concept Layout, Across The Street From Long Branch Go Train, TTC and Mississauga Bus Loop, Close To Hwy 427, QEW, Sherway Gardens Shopping, Marie Curtis Park With Lots of Bike and Walking Trails. Unit Includes 1 Parking & 1 Locker. Well Maintained Building with Concierge, Gym, Party Room, Outdoor Rooftop Deck/Garden with BBQ, Plenty of Visitors Parking. (id:61852)
Spectrum Realty Services Inc.
78 - 2275 Credit Valley Road
Mississauga, Ontario
Spacious and beautifully situated townhouse featuring 3 bedrooms and 3bathrooms in the heart of Erin Mills, directly across from Credit Valley Hospital. This home offers a double-car garage with a two-car driveway, open concept living, dining, and kitchen with corner brick fireplace and a well-appointed primary bedroom complete with an ensuite washroom and walk-in closet. Residents enjoy access to a private, gated outdoor pool with a lifeguard on duty. Maintenance services include driveway snow removal, salting, landscaping, and ample visitor parking. Roof was changed in 2021. The location is exceptional, within walking distance to Credit Valley Hospital and close to major shopping centres and supermarkets. Commuters will appreciate the proximity to major highways and the GO Train, both just minutes away. Central Erin Mills is also renowned for its top-rated schools, including John Fraser Secondary School, St. Aloysius Gonzaga Secondary School, and Credit Valley Public School. Don't miss the opportunity to own in this sought-after complex. Thank you for showing! Please note: photos with furniture have been virtually staged. (id:61852)
Homelife/response Realty Inc.
518 - 65 Speers Road
Oakville, Ontario
PRESTIGIOUS RAIN CONDOS BUILDING, LESS THAN 10 YEARS OLD; 1 BR + DEN CONDO IN THE HEART OF OAKVILLE; OPEN CONCEPT, MODERN KITCHEN WITH GRANITE COUNTER AND SS APPLIANCES; ENGINEERED HARDWOOD FLOORS; 9 FT CEILING; IN-SUITE LAUNDARY; W/O TO BALCONY FROM LIVING ROOM AND BEDROOM; 4-PIECE ENSUITE ATTACHED TO BEDROOM; 1 UNDERGROUND PARKING AND 1 LOCKER INCLUDED; CLOSE TO VIA/GO STATION AND OAKVILLE WATERFRONT; MINUTES TO QEW; STEPS FROM SHOPS, CAFES, RESTAURENTS & PARKS. (id:61852)
Royal Star Realty Inc.
121 Edgecliffe Place
Burlington, Ontario
Natural serenity meets modern design at 121 Edgecliffe Place. Set on a rare 29,000 sq. ft. pie-shaped lakefront lot where Appleby Creek meets Lake Ontario, this exceptional property offers 105 feet of direct waterfront and 130 feet along the creek with riparian rights, creating an irreplaceable natural setting in the city. This fully renovated home offers over 5,200 sq. ft. of finished living space with floor-to-ceiling windows that draw the lake and landscape into every room. The open-concept main level features 12-foot peaked ceilings, engineered light hardwood, and dark-framed windows that frame panoramic southern views. A chef's kitchen anchors the space with a large island and top-tier appliances, ideal for entertaining. The walkout lower level accommodates four bedrooms, each with its own ensuite and ductless air conditioning unit. The primary suite opens directly to the lakeside deck, featuring a spa-inspired ensuite with dual rain showers and a massive walk-in closet with custom cabinetry. Radiant in-floor heating extends throughout the home for year-round comfort. Multiple outdoor living spaces blur the line between indoors and out. A covered lower deck and expansive upper terrace with built-in BBQ maximize lakefront enjoyment and capture the home's stunning setting. Modern. Peaceful. One of a kind on the water. (id:61852)
Century 21 Miller Real Estate Ltd.
130 Purple Sage Drive
Brampton, Ontario
Welcome to 130 Purple Sage Dr - Your Luxury Retreat Awaits!Step into modern elegance with this beautifully upgraded builder's model home - less than 5 years old and designed for today's lifestyle. With 3 spacious bedrooms and 4 bathrooms, this home is the perfect blend of comfort, style, and functionality.The ground floor offers incredible flexibility - whether you need an extra living area, a private home office, an in-law suite, or even a 4th bedroom, this space can do it all. You'll also find a convenient laundry area and a 2-piece washroom, ideal for guests or extended family.Upstairs, enjoy bright and open living and dining spaces that flow seamlessly to a charming balcony - perfect for your morning coffee or evening unwind. The sleek modern kitchen features stainless steel appliances, stylish cabinetry, and elegant finishes that make every meal feel special.Located in the sought-after Gore Rd & Queen St E pocket, you'll love the convenience of nearby highways (427 & 407), Costco, Walmart, restaurants, and local shops - everything you need just minutes away. Plus, with its location right on the border of Woodbridge, Brampton, and Toronto, you truly get the best of all worlds.Experience luxury, comfort, and convenience - all at 130 Purple Sage Dr.**Furniture available at an additional cost. (id:61852)
RE/MAX Community Realty Inc.
9 - 3025 Destination Drive
Mississauga, Ontario
Welcome to 9-3025 Destination Drive - a bright and contemporary 3-bedroom, 3-bathroom townhome located in the heart of Churchill Meadows, one of Mississauga's most sought-after and family-friendly neighbourhoods. This thoughtfully designed home offers a functional, sun-filled layout and has been tastefully updated. In October 2024, renovations included new engineered hardwood flooring throughout, quartz countertops, and backsplash in the kitchen, which is complemented by stainless steel appliances. Additional enhancements include a new washer and dryer (2024), as well as a new garage door and refreshed terrace completed in 2025, adding to both comfort and curb appeal. The spacious primary bedroom features a private ensuite, while two additional bedrooms provide flexibility for family, guests, or a home office. Direct garage access adds everyday convenience. Located in a well-managed, low-maintenance complex, this home is just steps from Erin Mills Town Centre, Credit Valley Hospital, Cineplex Cinemas, top-rated schools, parks, restaurants, and public transit. With quick access to major highways, commuting is seamless for professionals and families alike. An ideal opportunity for first-time buyers or investors seeking a move-in-ready home in a prime location, with quality upgrades already in place. (id:61852)
Royal LePage Signature Realty
1011 - 101 Subway Crescent
Toronto, Ontario
Welcome to Kings Gate at 101 Subway Crescent, a rarely offered, spacious 2-bedroom, 2-bathroom corner condo with almost 1000 sq. ft. of comfortable living space. This bright unit features a large living and dining area with plenty of natural light and a galley kitchen with a window. Both bedrooms are very generous in size, you can fit a king-size bed in either one of them. The primary bedroom has a walk-in closet and a 4-piece ensuite with a soaker tub and a shower. This unit offers multiple closets for extra storage space. Maintenance fees include all of the utilities, covering heat, hydro, water and central A/C. Enjoy excellent building amenities: concierge, 24 hour security, indoor pool, gym, sauna, party room, BBQ area, car wash, visitor parking, and more. Amazing location, right across from Kipling Subway Station and GO Transit, with quick access to HWY 427, QEW, Sherway Gardens, shopping, dining, and Pearson Airport. Everything you need is at your doorstep. Move-in ready and waiting for you! (id:61852)
Right At Home Realty
130 Saturn Road
Toronto, Ontario
Welcome To 130 Saturn Road In Beautiful Prime Etobicoke! This Detached 2-Storey, 4+1 Bdrm/5 Bath, 2895 SqFt Custom-Built(2019) Family Home Complete With Finished Bsmt With Infrared Sauna & Massive Rec Room W/ W-Out To The Gorgeous Entertainer's Yard Featuring A 34' X 24' x 20' Inground Saltwater Pool, Sitting On A Massive 74.26' x 164.67' Lot And Sparing Not A Single Expense. From The Sprawling Main Floor Open Concept Living Room With Gas Fireplace & Soaring 19' Ceilings, To The Open Concept Gourmet Chef's Kitchen With Large Breakfast Bar Perfect For Lazy Sunday Mornings Over Coffee And Brunch With The Family +++. This Showpiece Offers All The Luxury And Opulence The Discerning Buyer Could Ask For, At An Incredible Price Point. Located In A Thriving Community & Incredibly Convenient Location Steps To Schools/Shopping/Parks/Transit/Hwys +++. Dble Garage (With Elec. Car Charge), 6 Car Parking, Inground Saltwater Pool With Solar Panel Heating, Infrared Sauna, In-Law Capability +++. (id:61852)
RE/MAX West Realty Inc.
136 Marsellus Drive
Barrie, Ontario
Beautifully Renovated Brick Bungalow in Barrie's Desirable South End This recently renovated 1,538 sq. ft. brick ranch bungalow (total finished area 3091 sq. ft.) offers a perfect blend of comfort and convenience. Sun-filled and carpet-free throughout, this home features 3+1 bedrooms and 3 bathrooms, laminated in key areas. The main floor boasts a spacious family room with a cozy gas fireplace, a modern kitchen, and a bright breakfast area with patio doors leading to a deck and fenced backyard-ideal for entertaining or family gatherings. The primary bedroom includes an ensuite bath, and the main floor laundry room adds extra convenience. The fully finished basement offers additional living space with a large great room, kitchenette, bedroom, and 3-piece bath-perfect for guests or in-law potential. Located close to top-rated elementary and high schools, beautiful parks, and with easy highway access for commuters, this home truly has it all. Sellers are very motivated. (id:61852)
Century 21 People's Choice Realty Inc.
304 - 7825 Bayview Avenue
Markham, Ontario
" Gorgeous, Bright & Spacious 1404 SF Corner Unit in Well Known Reputable Landmark " Boasts newer floorings, Nestled in a Prime Location Offering a Harmonious Blend of Comfort, Convenience & Natural beauty. Great 2 Split Bedrooms Consists of 2 En-Suites, A Den/Solarium Ideal For A Home Office, Library/Playroom, Providing Ample Space For Various Needs. Great Size Master Bedroom Connects To A Large Walk-in Closet In Addition To A Double Mirrored Closet, an Indoor Locker & 4-pc bath w/separate shower & Jacuzzi. Enjoy A Stroll Around A Well-Maintained, Lush Garden/Courtyard in Tranquility, While Being Conveniently Close To All Amenities, Schools, Places of Worship and Parks, As Well As A Community Centre, Supermarkets & Restaurants, All Within Walking Distance. Amazing Condo Facilities Including An Indoor Salt Water Pool, Whirlpool, Tennis/Pickleball, Ping Pong, Squash, Basketball, Gym, Library, Games & Party Room, BBQ Patio, Bicycle Storage, Guest Suites & Ample Visitor's Parking. Easy Access To Public Transport. One Bus To Finch Subway, Mins. To Hwy 407 & Hwy 7. (id:61852)
RE/MAX Crossroads Realty Inc.
34 Wildrose Crescent
Markham, Ontario
Enjoy the freshly renovated family home moving ready Surrounded by mature evergreens and upscale custom homes, it offers the perfect opportunity to enjoy a fully renovated modern luxury home neighbourhood. Extra large stone island in kitchen with an additional sink, suitable for bar. Featuring an elegant open concept living room and entertaining space stunning custom kitchen, and a fully finished basement ideal for guests. Step outside to a massive, fenced, and super private backyard with a covered outdoor space. Located in the top-ranked Bayview Glen Public School area and minutes to shops and transit. Included 700 Sqft storage, New furnace, smart sprinkler system, new paved driveway and much (id:61852)
Right At Home Realty
201 - 151 Upper Duke Crescent
Markham, Ontario
A Must-See Luxury High Demand Condo In Prime Downtown Location. Hardwood Floor Throughout, Upgraded Granite Countertops. Efficient Floorplan With Huge Open Kitchen With Custom Backsplash And Breakfast Bar. Spacious Bedroom, Soaring 9' Ceiling & Large Open Balcony. Close To Viva Transit, Go Transit, Future York University, 407, 404, Whole Foods, Fine Restaurants, Theatre, Goodlife Fitness, Banks. The Heart Of Downtown Markham. (id:61852)
Homelife New World Realty Inc.
155 Webb Street
Bradford West Gwillimbury, Ontario
Discover this stunning 2-storey detached home, built in 2013, offering the perfect blend of modern style, comfort, and convenience. With 3 generous bedrooms, 3 bathrooms, and a bright open-concept design, this home is tailor-made for family living. Key Features: Rich hardwood flooring throughout. Elegant oak staircase for a sophisticated touch. Bright, modern kitchen with granite countertops, stylish backsplash, and contemporary cabinetry. Cozy family room with a walkout to the backyard-perfect for entertaining Garage door opener for everyday convenience. Located in the heart of Bradford, you're just minutes from top-rated schools, parks, GO Transit, and Highway 400. A true gem in a highly sought-after neighborhood! (id:61852)
Century 21 Leading Edge Realty Inc.
1508 - 7895 Jane Street
Vaughan, Ontario
Welcome to The Met Condos where style meets convenience. This spacious 1+1 bedroom suite offers a thoughtfully designed layout with two full bathrooms and a generous full-width balcony for outdoor relaxation. The modern open-concept living space is perfect for professionals, couples, or investors seeking comfort and value. Enjoy unbeatable access to shopping, dining, entertainment, and public transit including the Vaughan Metropolitan Centre subway with direct connections to Downtown Toronto. You will love the impressive amenities that include a fully equipped fitness center, spa, party and games rooms, private theatre, outdoor BBQ and lounge area, and 24-hour concierge service. This exceptional unit includes both parking and a locker for added convenience. A perfect blend of lifestyle, comfort, and accessibility awaits don't miss the chance to call this sought-after Vaughan residence your new home. Please note some photos have been virtually staged. (id:61852)
Vanguard Realty Brokerage Corp.
41 Torrey Pines Road
Vaughan, Ontario
Welcome To 41 Torrey Pines Located in the highly sought-after Kleinberg Hills neighborhood of Vaughan,Approx 3800 sq ft of luxury finished living space, Waffle Ceiling In Family Room. Upgraded Kitchen With Granite Counter W/ High End Jenn Air Appliances. Including The Kitchen And Fabulous Finishes Throughout Home, This Custom Luxury Home Proves To Soar Above & Beyond Expectations. 10 Feet Main Floor & 9 Feet Second Floor. Interlocking At Front Of This Beautiful Gem. Don't miss the opportunity to make this one-of-a-kind home yours.Mins away from 427 hwy and new Longos (id:61852)
Century 21 King's Quay Real Estate Inc.
41 Torrey Pines Road
Vaughan, Ontario
Welcome To 41 Torrey Pines Located in the highly sought-after Kleinberg Hills neighborhood of Vaughan,Approx 3800 sq ft of luxury finished living space, Waffle Ceiling In Family Room. Upgraded Kitchen With Granite Counter W/ High End Jenn Air Appliances. Including The Kitchen And Fabulous Finishes Throughout Home, This Custom Luxury Home Proves To Soar Above & Beyond Expectations. 10 Feet Main Floor & 9 Feet Second Floor. Interlocking At Front Of This Beautiful Gem. Dont miss the opportunity to make this one-of-a-kind home yours.Mins away from 427 hwy and new Longos (id:61852)
Century 21 King's Quay Real Estate Inc.
123 Mitchell Place
Newmarket, Ontario
Welcome To This Bright & Newly Renovated Modern Home, Offering 2 Bdrms on 2nd Floor With Closets & Large Windows, Furnished. A Full 4-Pc Bath With Updated Double Sink Vanity, An Open-Concept Living/Dining Area, Modern Kitchen With Quartz Ctrtops, Backsplash & S/S Appliances, Walk-Out To Patio & Backyard, Plus 2 Parking Spaces on Driveway & All Utilities Included (Water, Hydro, Heat & Gas, Internet). Located On A Quiet Corner Lot, Enjoy The Convenience Of Living Just Minutes From Upper Canada Mall, T&T Supermarket, GO Bus Station, Service Ontario, Southlake Hospital, Shopping Plazas, Restaurants, And Banks. Surrounded By Top-Rated Schools, Parks, And Public Transit, This Home Truly Combines Comfort, Style, And Convenience. Kitchen, Living Room, Dining Room, Breakfast Area, Sitting Room, Laundry room, Basement are All shared with landlord. (id:61852)
Homelife Landmark Realty Inc.
76 Silver Fox Place
Vaughan, Ontario
Exceptional estate residence located in the prestigious Woodland Acres community of Vaughan, situated on approximately 1.73 acres of private, landscaped grounds surrounded by mature greenery. Designed for both comfortable living and entertaining, the home features an indoor swimming pool, basement home theatre, and multiple walkouts to outdoor living spaces. Custom gourmet kitchen with high-gloss wood cabinetry, black granite countertops, and premium built-in appliances including Sub-Zero refrigerator, gas cooktop, Dacor wall oven, built-in microwave, and integrated dishwasher. Additional features include a private tennis court, hot tub, designer lighting, custom window coverings, California shutters, and complete pool equipment. A rare opportunity offering privacy, luxury amenities, and a resort-style setting in a sought-after enclave. (id:61852)
Rc Best Choice Realty Corp
