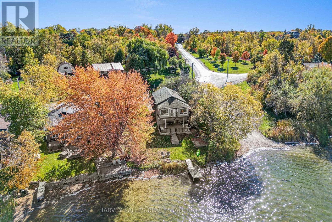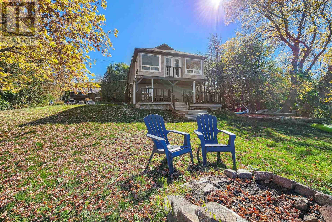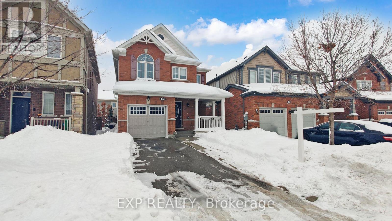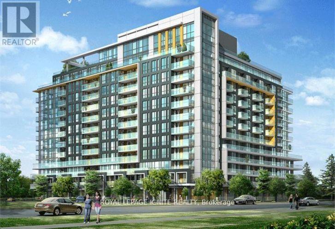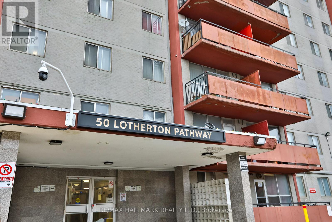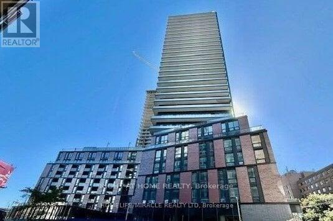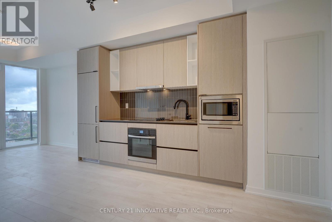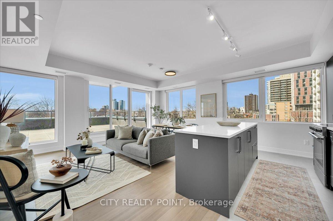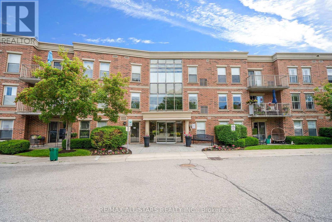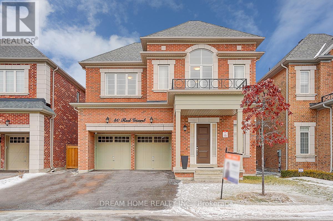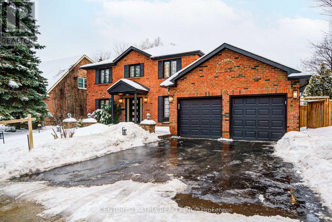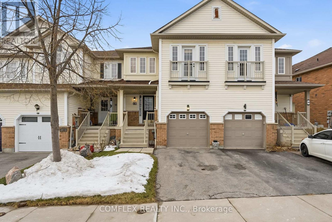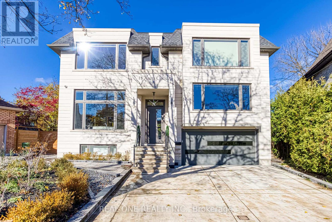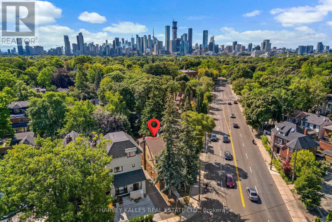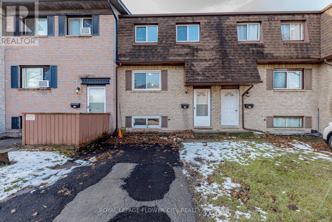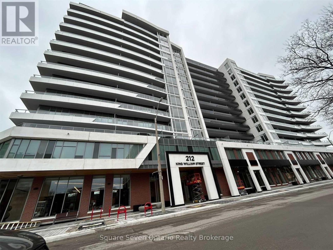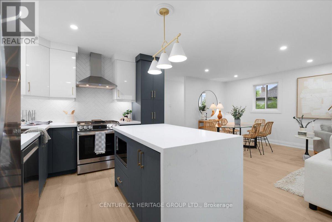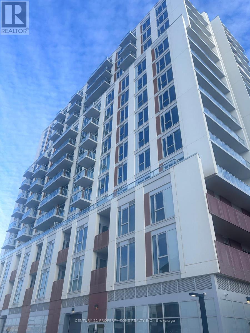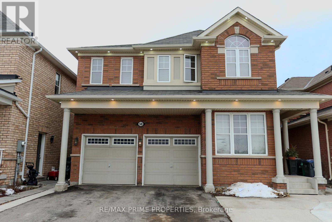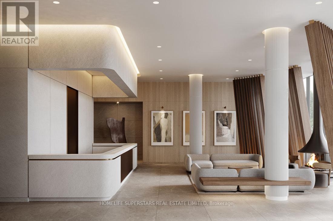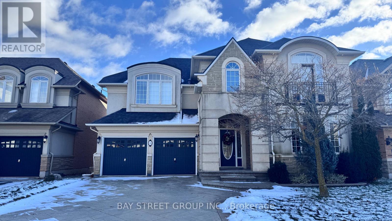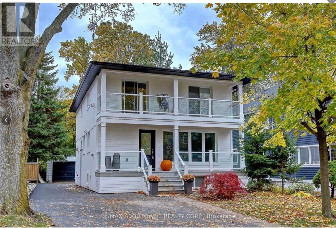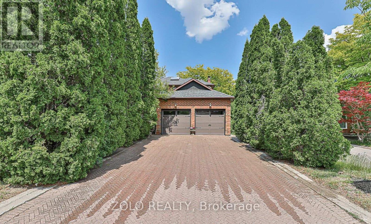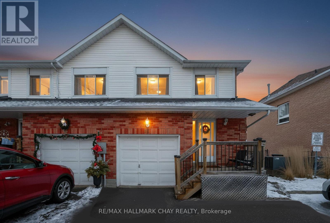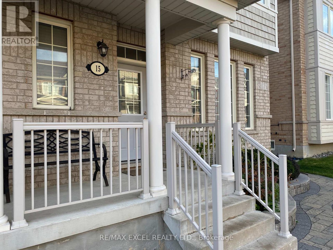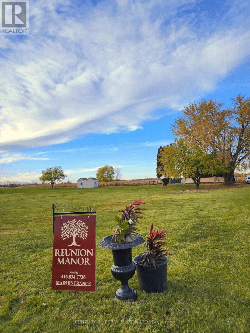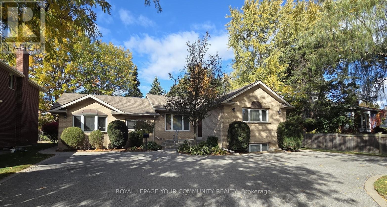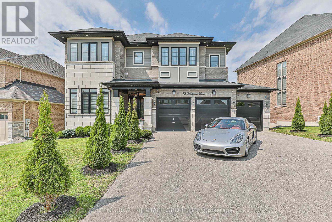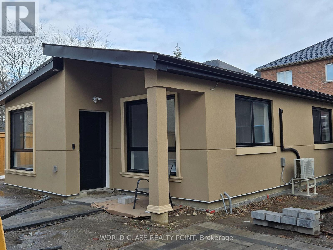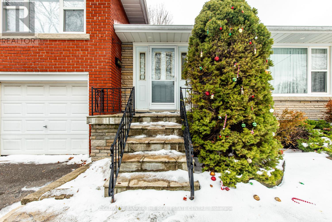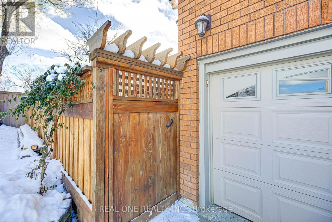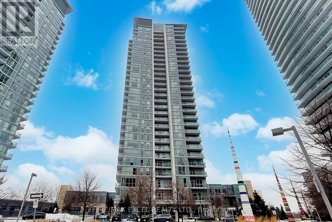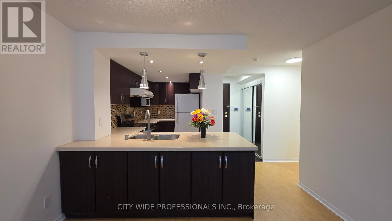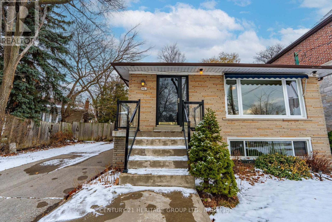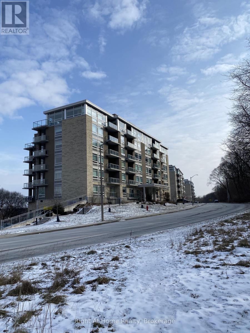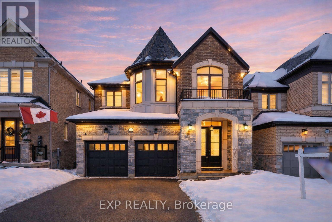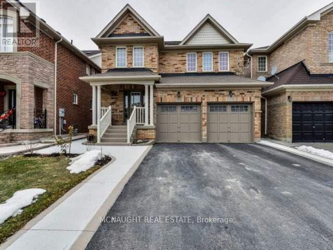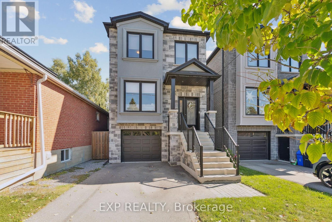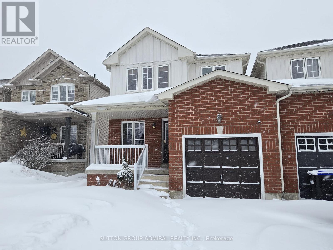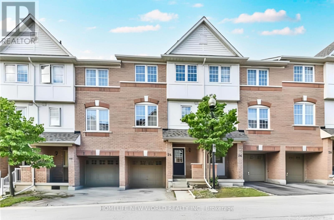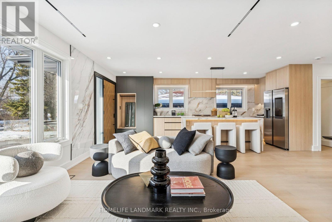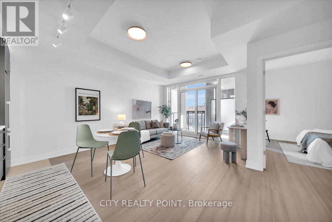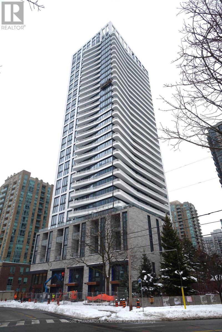Bsmt - 56 Argyle Crescent
St. Catharines, Ontario
Welcome to 56 Argyle Cres in the beautiful St Catharines.Great area, great location, vibrant community. This stunning renovated basement features a lot of natural light, 1 Driveway parking spot, Two Entrances, One is a walk out. Gas Fireplace. (id:61852)
RE/MAX Noblecorp Real Estate
1 Mcgill Drive
Kawartha Lakes, Ontario
Picture lake view living on Lake Scugog at this fully renovated 4 seasons home - with private shoreline and direct lake access!! You can swim, skate, kayak, canoe, jet ski, boating and fish - all from your own backyard! Set on a wide 100 ft frontage lot with only one neighbour and the public boat launch next door, this just-under-1,900 sq. ft. home combines nature, style, and comfort. Featuring 4 spacious bedrooms and 2 designer-styled bathrooms, this home showcases woodpaneled ceiling details, and panoramic windows framing the breathtaking lake and treetop views. Enjoy breakfast with sunrise reflections on the water; unwind the day with spectacular sunsets; and at night, watch the stars and moonlight over the lake from the 450+ sq. ft. deck - BBQ dining and marshmallows roasted over fire-pit by the lake. Upgraded with newer furnace, UV water filter/softener, and owned water tank. Comes furnished and move-in ready (also available for rent). Located just 20 mins to Port Perry, 30 mins to Oshawa, and under an hour to Markham - live the lake view life while staying close to city conveniences. (id:61852)
Harvey Kalles Real Estate Ltd.
1 Mcgill Drive
Kawartha Lakes, Ontario
Picture lake view living on Lake Scugog at this fully renovated 4 seasons home - with private shoreline and direct lake access!! You can swim, skate, kayak, canoe, jet ski, boating and fish - all from your own backyard! Set on a wide 100 ft frontage lot with only one neighbour and the public boat launch next door, this just-under-1,900 sq. ft. home combines nature, style, and comfort. Featuring 4 spacious bedrooms and 2 designer-styled bathrooms, this home showcases wood- paneled ceiling details, and panoramic windows framing the breathtaking lake and treetop views. Enjoy breakfast with sunrise reflections on the water; unwind the day with spectacular sunsets; and at night, watch the stars and moonlight over the lake from the 450+ sq. ft. deck - BBQ dining and marshmallows roasted over fire-pit by the lake. Upgraded with newer furnace, UV water filter/softener, and owned water tank. Located just 20 mins to Port Perry, 30 mins to Oshawa, and under an hour to Markham - live the lake view life while staying close to city conveniences. Great schools nearby, on bus route. Short term can be considered, or with buy option. Attentive landlord is flexible and continues to make minor upgrades. Comes completely furnished and move-in ready. (id:61852)
Harvey Kalles Real Estate Ltd.
27 Leadenhall Road
Brampton, Ontario
Welcome to this beautifully maintained 3+1 bedroom, 4-washroom detached home in the highly desirable Northwest Brampton community. Featuring a bright open-concept living and dining area, this home is perfect for modern family living. The main floor offers a spacious open-concept kitchen and dining combination overlooking a large family room, enhanced with pot lights throughout the main floor-ideal for entertaining and everyday comfort.The second floor boasts generously sized bedrooms, including a primary retreat with a large walk-in closet and upgraded 3-piece ensuite. The finished basement includes an additional bedroom and full washroom, offering excellent potential for a future legal basement or comfortable space for guests and extended family.Enjoy a private backyard, 3-car parking (1 garage + 2 driveway) with no sidewalk, and unbeatable convenience-walking distance to schools, minutes to Mount Pleasant GO Station, and close to Longo's, Walmart, parks, and transit. An ideal home for families, commuters, or investors seeking space, location, and long-term value. 3D and Virtual Tour Links attached to this listing !! (id:61852)
Exp Realty
223 - 80 Esther Lorrie Drive
Toronto, Ontario
Experience Luxury Living At Its Finest In This Meticulously Maintained 1 Bedroom Condo Unit At Cloud 9. With High Ceilings And An Open Concept Kitchen And Living Room. Wrap around oversized balcony. Enjoy The Convenience Of TTC At Your Doorstep, Nearby Go Transit, And Easy Access To Major Highways For Seamless Commuting. The Building Offers Premium Amenities, Including A High-End Party Room, Rooftop Lounge, Gym, And Indoor Pool. Laminate Flooring Throughout And Includes One Parking Spot And A Locker. Located Close To Humber College, Hospitals And Shopping With Stunning Views From The Rooftop, This Is The Perfect Place To Call Home. (id:61852)
Royal LePage Ignite Realty
1214 - 50 Lotherton Pathway
Toronto, Ontario
Calling Savvy Investors. Price does not get better than this for Toronto. Spacious and well-maintained unit in the sought-after W04 Yorkdale Glen community, ideally located just steps to city transit, major grocery stores, and everyday shopping amenities. The original 4th bedroom has been thoughtfully converted into a bright open-concept living and dining area, perfect for entertaining or flexible living. Features include ensuite laundry and generous living space throughout. Conveniently located minutes from Yorkdale Mall, Highways 401 & 400, schools, parks, shopping malls, Walmart, Home Depot & Yorkdale. Maintenance fees include all utilities, offering excellent value. One owned parking space included (id:61852)
RE/MAX Hallmark Realty Ltd.
Upper - 581 Garden Walk
Mississauga, Ontario
Ideal Mississauga Location, Close to All major highways 407, 40 3, 401. Easy access to all amenities. Shopping, Parks, Schools, And Public Transportation. (id:61852)
Homelife/miracle Realty Ltd
2608 - 35 Parliament Street
Toronto, Ontario
Welcome to The Goode Condos in the heart of Toronto's iconic Distillery District. This brand-new northwest-facing corner suite offers **2 bedrooms, 2 bathrooms-each with a full bathtub-**and a large private balcony with stunning downtown skyline, CN Tower, and lake views. Features include 9' ceilings, floor-to-ceiling windows, and abundant natural light throughout.Perfect for new families, families with children, or couples, this suite delivers both comfort and functionality. Enjoy urban living with cobblestone streets, boutiques, cafés, galleries, parks, and transit just steps away. Building amenities include a fitness centre, yoga studio, co-working space, games room, and party room. Outdoor amenities feature two terraces, swimming pool, sun deck, garden dining areas, and BBQs.A rare opportunity to lease a bright corner unit with exceptional views in one of Toronto's most sought-after neighbourhoods. (id:61852)
Right At Home Realty
1501 - 10 Graphophone Grove
Toronto, Ontario
Welcome To This Less Than 2 year old 1bed, 1bath Apartment at The Galleria. Located in Toronto's Vibrant Wallace Emerson neighbor hood, Offering Sleek Finishes & An Open-Concept Layout. The Kitchen Features Modern Cabinetry, Quartz Countertops & Built-In Stainless-Steel Appliances. The Bedroom Comes With Ample Closet Space, While The Bathroom Includes Elegant Fixtures And A Deep Soaking Tub For Ultimate Relaxation. Enjoy Stunning City Views From The Large Windows That Flood The Apartment With Natural Light. The Building Offers Fantastic Amenities Including A Fitness Center, Rooftop Terrace, And A Party Room. Situated In A Trendy Walkable Neighbor hood. You're Steps Away From Eclectic Dining, Local Cafes, Bars, Parks, And Easy Access To Public Transit Including The Subway, GO Station, And The All-day Dufferin Bus, Which Provides Direct Access To The Bloor Station. (id:61852)
Century 21 Innovative Realty Inc.
503 - 664 Spadina Avenue
Toronto, Ontario
SAVE MONEY! | UP TO 2 MONTHS FREE | one month free rent on a 12-month lease or 2 months on 18 month lease |* SPACIOUS 3 bedroom, 2 bathroom| DOWNTOWN TORONTO SPADINA & BLOOR | Discover unparalleled luxury living in this brand-new, never-lived-in suite at 664 Spadina Ave, perfectly situated in the lively heart of Toronto's Harbord Village and University District. This exceptional suite features an expansive open-concept layout, floor-to-ceiling windows that flood the space with natural light, a designer kitchen with top-of-the-line stainless steel appliances and sleek cabinetry, generously sized bedrooms with ample closet space, and an elegant bathroom with modern fixtures. Located across from the University of Toronto's St. George campus, and close to top schools, cultural gems like the ROM, AGO, and Queens Park, as well as St. George and Museum subway stations, this home offers seamless access to the Financial and Entertainment Districts. Enjoy upscale Yorkville nearby or the historic charm of Harbord Village, surrounded by the city's finest dining, shopping, and cultural attractions. See it today and start living your Toronto dream at 664 Spadina Ave! (id:61852)
City Realty Point
116 - 22 James Hill Court
Uxbridge, Ontario
Beautifully updated, this very rare, main-floor corner unit features one bedroom, open concept floor plan and a walkout to a private patio. South-facing and filled with natural light, the finishes blend modern updates with everyday comfort. The open concept kitchen with centre island and breakfast bar flows effortlessly into the dining and living areas, ideal for unwinding or entertaining. The spacious bedroom features a large double closet, and you're going to love the attention to detail in the bathroom, a 3-piece bathroom offers a glass walk-in shower, gorgeous custom-built shelving and closets, and a convenient ensuite laundry. In the foyer, special attention was paid to gain more storage in the built-in double closet. Just steps from nature trails and a short stroll to shops, pharmacy, the hospital, and public transit, this unit makes daily living effortless. Residents of Bridgewater enjoy a welcoming community with a grand lobby, secure entrance, party/recreation room with kitchen, car wash and workshop areas, garbage chutes on every floor, visitor parking, and a lovely gazebo with BBQ. This home also includes 1 parking spot and 1 locker, combining comfort, convenience, and community in one exceptional package. Updates Include: Kitchen and Bathroom Cabinetry, Quartz Countertops, Composite Hybrid flooring throughout, appliances, Built-in Cabinets - Bathroom and Foyer, Window Coverings (id:61852)
RE/MAX All-Stars Realty Inc.
40 Red Giant Street
Richmond Hill, Ontario
3-Year-New Luxury Detached Home Offering Approximately 5,000 Sq Ft Of Upgraded Living Space On A Premium No-Sidewalk Lot In The Prestigious Observatory Hill Community. Grand 13-Ft Ceiling Foyer. Immediate Sense Of Space And Elegance Upon Entry. True Open-Concept Main Floor. Smooth 10-Ft Ceilings. Bright, Expansive Layout For Modern Living And Entertaining. Rare Main-Floor Study With Window. Ideal For A Dedicated Home Office Or Quiet Work Space. Waffle-Style Ceiling Great Room With Fireplace. Chef-Inspired Kitchen With Large Centre Island, Quartz Countertops And Backsplash, Full-Height Custom Cabinetry Throughout, And Premium Built-In Stainless Steel Appliances. Designer Lighting And Upgraded Wall Molding On Main And Second Floors. Upper Level Designed For Comfort And Functionality With Four Spacious Ensuite Bedrooms, Each With Private Bath And Closet. Full-Sized Second-Floor Lounge Located On The Same Level As The Bedrooms-Not Split-Level-Featuring Three Large Windows And Abundant Natural Light, Ideal For Family Living, Study Area, Or Relaxed Evenings. Builder-Finished Basement With Washroom And Large Open-Concept Area. Recreation. Home Gym. Play Space. Entertaining. Mostly Interlocked Backyard. Low Maintenance. Gardening Space. Extensive Builder Upgrades Completed At Time Of Purchase. Strong Curb Appeal. Generous Driveway Parking. Bayview Secondary School And Sixteenth Avenue Public School Catchments. Minutes To GO Transit, Highways 404/407, Parks, Shopping, Dining. Move-In Ready. Prime Location. A Home That Truly Stands Out. (id:61852)
Dream Home Realty Inc.
65 Worthington Avenue
Richmond Hill, Ontario
Stunning Executive Home in Prestigious Wycliffe Estates! This beautifully professionally renovated executive residence offers the perfect blend of luxury, comfort, and functionality, with extensive upgrades completed from top to bottom. Recent improvements include a new roof (2021), all appliances (2022), and A/C & furnace (2023). The entire home has been professionally renovated, with recent touch-ups and fresh paint, making it truly move-in ready. Situated in the highly sought-after Wycliffe Estates, the home features an elegant main-floor office, a spacious primary bedroom with a private en-suite, an updated main bathroom, and hardwood flooring throughout the main level. The property boasts exceptional curb appeal and a sun-filled, south-facing backyard oasis, flagstone patio, and professionally landscaped gardens-ideal for relaxing or entertaining. Inside, you'll find two fully upgraded kitchens (main floor and basement) equipped with top- of-the-line stainless steel appliances, two laundry areas, and pot lights throughout all levels. The separate basement entrance offers a 2-bedroom in-law suite or excellent income potential. Ideally located steps from conservation walking trails, Lake Wilcox, a state-of-the-art community centre, bike paths, and an adult learning centre, with quick access to Hwy 404 for easy commuting. A rare opportunity to own a turn-key executive home in one of the area's most desirable communities. (id:61852)
Century 21 Atria Realty Inc.
16 Barkdale Way
Whitby, Ontario
Welcome to a bright, spacious townhome in one of Whitby's most sought-after neighbourhoods. You're just minutes from downtown, where you can enjoy great restaurants, local shops, and all the conveniences that make day-to-day living easy.The main floor offers an open, comfortable layout with a generous living room and a dedicated dining area-perfect for family gatherings or relaxed evenings at home. Upstairs, you'll find three roomy bedrooms and three well-kept bathrooms, giving everyone plenty of space. The home is filled with natural light and has been cared for with pride, including new shingles installed in the summer of 2025.The finished basement adds even more living space and walks out to a private deck and fenced yard, creating a great spot for morning coffee, weekend barbecues, or simply unwinding outdoors. This is a move-in-ready home in a fantastic location, offering comfort, convenience, and a lifestyle you'll love. (id:61852)
Comflex Realty Inc.
18 Aneta Circle
Toronto, Ontario
Wow, Best Deal For 5441 sf Modern and Custom Contemporary Oasis In The Heart Of The Prestigious Newtonbrook Area. Nestled On A Quiet Cul De Sac. This Exquisitely Crafted Home Offers 6+1 Bedrooms, 9 Bathrooms On A South-Facing Oversized Pie Shaped Lot Approx. 11,400 Sqft. With Attention To Every Detail, This Beautiful Masterpiece Is Approximately 8000 Sqft Of Luxurious Living Space Drenched In Natural Light W Floor To Ceiling Windows, And Soaring Ceiling Heights Of 12' On The Main Floor And 10' In The Basement And On 2nd Floor. Private Guest Suite With Ensuite Situated In Between The 2 Levels . Elevator Access To All Floors. Designer Maple Kitchen With Oversized Center Island And Tons Of Storage Featuring Built-In Subzero And Wolf Appliances. Natural Granite Sunken Patio With Firepit, Gas Bbq, Sink And Outdoor Kitchen Perfect For Entertaining. 4 Gas Fireplaces Throughout The House. The Whole House Water Softener and Drinking Water Filters and Brand New High-End Faucets In Master Bedroom Washroom. Basement With Heated Floors, Wet Bar, Theater Room, Gym & Nanny Quarter. One Of A Kind Home. Boxing Day Price For Quick Action. Do Not Miss It. (id:61852)
Real One Realty Inc.
99 Glenrose Avenue
Toronto, Ontario
Exceptional Value in Rosedale-Moore Park - Priced to Sell. A rare opportunity to own on one of Moore Park's most desirable streets, one of the last original homes, now offered well below MPAC's AVM market value. This solid double-brick home stands amid stately residences, where community and character define lasting value. More than a home - it is a canvas for visionaries. Whether you dream of restoring its timeless charm or designing a modern architectural statement, the possibilities are endless. Inside, discover beautiful heritage details: stained-glass, french doors, coved ceilings, and a rare back staircase - all waiting to be reimagined. Zoning permits construction up to 12m in height and up to 7,500 sq. ft., with potential for a carriage house at the rear. Steps from ravine trails, top-rated schools, and just minutes to downtown, this property offers unparalleled potential and prestige at an exceptional value. (id:61852)
Harvey Kalles Real Estate Ltd.
188 - 195 Denistoun Street
Welland, Ontario
!! Welcome to 195 Denistoun Street #188 , in the city of Welland !!. This two-storey townhome offers 3 bedrooms, 1 bathroom and an attached single car garage, providing comfortable and functional living in a well-maintained community !! The home features numerous updates, including newer flooring, updated windows and appliances ,freshly painted !! The main floor includes a large foyer, formal dining room, generous kitchen and a spacious family room with direct access to a private backyard !! The second level offers three bright, well-sized bedrooms with ample closet space, along with a full bathroom. !! The basement provides excellent storage or room options as well as convenient inside entry from the garage !! Residents enjoy a low-maintenance lifestyle with lawn care and snow removal included !! The community also offers desirable amenities such as a swimming pool and tennis court, and is located just steps from the Welland recreational canal, ideal for those who appreciate an active outdoor lifestyle. This property presents an excellent opportunity to own an affordable, low-maintenance home with outstanding amenities at your doorstep !! Ready To Move In !! (id:61852)
Royal LePage Flower City Realty
1301 - 212 King William Street
Hamilton, Ontario
Facing the Hamilton's Iconic Lakeview. 2 Bedrooms, 2 Bathrooms Suite with 772 Sq FT Interior Area Located at Kiwi Condos In Downtown Hamilton. Soaker Tub In 4 Piece Bathroom, individually Controlled HVAC System. Open Concept and Thoughtfully Designed Kitchen With Modern Quartz Countertop, Stainless Steel Appliances and Ample Cabinet Space. Located In the Heart of Hamilton's King William District. Walking Distance to Ample Restaurants, Hamilton GO, Entertainment & More. (id:61852)
Square Seven Ontario Realty Brokerage
15 Mellenby Street
Hamilton, Ontario
Welcome to 15 Mellenby Drive nestled on the sought-after Stoney Creek Mountain just steps from Valley Park, the arena, library, schools, shops, and convenient highway access. This is more than a home, it's a lifestyle. Set on a quiet, family-friendly street, this completely reimagined residence blends timeless sophistication with today's most stylish finishes. Step inside to an open-concept main floor where light pours through big, beautiful windows, highlighting the heart of the home, a showstopper kitchen designed to impress and connect, anchored by a striking floor-to-ceiling stone fireplace that ties together the kitchen, dining, and living spaces seamlessly. Three serene bedrooms on the main floor are complemented by a thoughtfully curated four-piece bath, featuring designer tilework and upscale details throughout. The primary bedroom offers a rare walkout to a private deck, the perfect perch to enjoy your morning coffee, overlooking a tranquil stretch of green space. Downstairs, flexibility reigns. With a separate side entrance, the lower level is ready for guests, teens, or extended family featuring two bright bedrooms (with egress windows), a sleek full bath, laundry, and open-concept spaces perfect for a rec room, home office, or play zone. Parking? No problem. Storage? Covered. All that's left to do is move in and fall in love with the home, the finishes, and the community. (id:61852)
Century 21 Heritage Group Ltd.
1208 - 10 All Nations Drive
Brampton, Ontario
Welcome to this brand new, never-lived-in 2-bedroom suite at Daniels MPV2! Enjoy abright and spacious layout with a beautiful 166 sq ft balcony, allowing abundant natural light to flood the home. The modern open-concept living/dining area flows seamlessly into a con temporary kitchen with sleek finishes, perfect for everyday living and entertaining. This stunning suite also features in-suite laundry and a stylish full bathroom for maximum convenience. Premium upgrades include window blinds throughout, with room-darkening blinds in the bedrooms for added comfort. Comes complete with underground parking and a storage locker.Located in a vibrant and rapidly growing community, just minutes to the GO Station, transit,parks, schools, shopping, and major highways. A perfect blend of style, comfort, and unbeatable location - a must-see opportunity! (id:61852)
Century 21 Property Zone Realty Inc.
50 Gibbs Road
Brampton, Ontario
Absolutely gorgeous and mind blowing is what defines this detached home in the Northwest Brampton. This is a must buy home and one-in-a lifetime opportunity. Featuring spacious 4+2 bedrooms, separate den on main floor, family room, walk/out to patio, separate dining room and 4 bathrooms and 2,633 square feet above ground. Wake up to an unrestricted view of the park. Plenty of guest parking by the park side curb. No carpet in the entire home. 5pc ensuite and a large WIC with the spacious primary bedroom. Come see it today before it is too late. 200 AMPS service, EV friendly, a 1+1 bsmt with separate entrance, 1 kitchen, electric fireplace. Brokerage, Real Estate Agents & sellers do not warrant retrofit status of the basement apartment. (id:61852)
RE/MAX Prime Properties
35 Brixham Lane
Brampton, Ontario
Introducing an exquisite, 2-storey 2 car Garage located in the prestigious Creditview Woods community of Brampton. This stunning home boasts a beautiful layout flooded with an abundance of Natural light, thanks to its large windows and convenient 3 entrances. No shortage of space in this lovely home. Situated on one of the largest lots in the entire community, this property offers unmatched space and privacy. With 4 bedrooms, 3 washrooms & 4 Car Pkgs**, an open-concept kitchen & family room on the main floor, and a spacious dining room perfect for entertaining, every detail has been tastefully built. Additional features include hardwood flooring on the main floor, an oak staircase, walk-in closets, and laundry conveniently located on the second floor. The property also includes a 2-car garage & a double driveway. Enjoy the convenience of being close to the Go Station, transit, other amenities. (id:61852)
Icloud Realty Ltd.
308 - 1 Fairview Road E
Mississauga, Ontario
Welcome To This Brand New, Never-Lived-In Suite At Alba Condos. Just Built And Move-In Ready, This Spacious And Thoughtfully Designed Unit Features 2 Bedrooms And A Den, Offers A Modern Open-Concept Layout With Contemporary Finishes And Abundant Natural Light Throughout. The Functional Floor Plan Provides Comfortable Living And Dining Areas, Ideal For Both Everyday Living And Entertaining. Includes 1 Underground Parking Space And 2 Lockers, Offering Rare And Valuable Additional Storage. In Suite Laundry, With Kitchen Island. Enjoy Upscale Condo Living In A Prime Location With Convenient Access To Transit, Shopping, Dining, Major Highways, And Everyday Amenities. An Impressive Suite Of Premium Amenities Awaits, Featuring A Hotel-Style Lobby With 24-Hour Concierge Service, Fitness And Yoga Studios, Outdoor Pool, Expansive Terrace With Bbqs, Co-Working And Social Lounges, Guest Suites, Games Room, Kids' Playroom, Pet Spa, Maker Studio, Demo Kitchen, And Private Dining Areas. Walk To Groceries, Hurontario LRT, GO stations, Restaurants, Parks, And Transit, With Quick And Easy Access To Highway 403/401, Square One, Celebration Square, Sheridan College, Port Credit And So Much More! Be The First To Call This Pristine Residence Home. (id:61852)
Homelife Superstars Real Estate Limited
336 Turning Leaf Road
Oakville, Ontario
Gorgeous, Executive Home Located In One Of The GTA's Most Unique Lakeside Enclaves Lakeshore Woods Community In Oakville, nearly 5000Sqft living space. 4+2 large bedrooms with whole day nature light & 4.5 Washrooms. Huge windows in the basement.Many Custom Upgrades Give This Home A Luxurious Look And Feel. A Floorplan With Great Flow. 2-Storey Family Room With Gas Fireplace. Den/Office Tucked Away For Privacy on the ground floor. Formally Living Room And Dining Room Are Spacious. Laundry On Main Floor, Upgraded Trims, Baseboards, Doorway Headers, Crown Moulding, , Coffered Ceiling, 9' Ceiling On Main Fl. Curved Oak Staircase, Granite Kitchen Counter. Walking distance to ontario lake, parks and shopping malls. concrete highend driveway and Pavers + deck backyard. No sidewalk. (id:61852)
Bay Street Group Inc.
1 - 167 Dynevor Road
Toronto, Ontario
**Attention Young Professionals & Students** Be the first to call this brand new fully renovated 2 bedroom apartment home! Situated at Dufferin & Eglinton, access to living in this location could not have come at a better time. With the LRT weeks away from completion and construction finally cleared, there are few options that compare to such a convenient location. Higher ceilings and north west views that allow for plenty of natural light. Transit access at your door step, No Frills grocery just one block away, and Yorkdale is less than a ten minute drive. Street parking available through a city permit** (id:61852)
Rare Real Estate
Lower - 136 Westside Drive
Oakville, Ontario
Lovely renovated 2 bedroom apartment located steps away from the Lake, Kerr Village and downtown Oakville. Light filled and spacious open concept plan with a large granite island, two bedrooms and a 3 piece bath with in suite laundry. (id:61852)
RE/MAX Aboutowne Realty Corp.
17 Hart Street
Richmond Hill, Ontario
Back To Ravine, Prestigious Neighborhood And Most Desired Street In Richmond Hill (North Richvale). Fully Renovated Top To Bottom With Highest Quality & Material. Living Space ~18' Foyer With Skylight, X.L Open Concept Kitchen With Granite Island, Fam. Room + Gas F.P., Large Windows, And Sliding Glass Doors Offers Beautiful Views Of Ravine Through Your Large Private, Fenced, Manicured Backyard W/ Large Deck& Over 600 Sqft Of Stone Pav. Separate Entrance Finished Basement With Kitchen And Full Bath . Your Dream Home Await (id:61852)
Zolo Realty
11 Mckinnon Court
Newmarket, Ontario
End-unit townhome backing onto ravine with no rear neighbours! Located at the end of a quiet court and offering a bright walk-out basement. The welcoming main floor features hardwood flooring and upgraded stainless steel appliances, with a bright and spacious living area flowing into the dining space. Walk out to your private elevated deck and enjoy beautiful views. Upstairs offers three spacious bedrooms, all with hardwood flooring. Primary bedroom with closet organizer and renovated semi-ensuite bathroom. Fully finished walk-out basement with open recreation room and office/gym space, laminate flooring and pot lights throughout, leading to another lower-level deck & yard area. Large storage and laundry room. *Rare* two-car wide driveway, fully fenced private yard & spacious backyard, NEW paint (2026), and newer stainless steel appliances. Excellent location minutes to Hwy 404, transit, GO Train, parks, trails, schools, and all major shopping amenities. (id:61852)
RE/MAX Hallmark Chay Realty
15 Duncan Road
Markham, Ontario
Beautiful 4Br. Home In Desirable Cornell Community, Den on Main Floor Can be used as a Fifth Br. Bright W/ Spacious Layout. 9 Feet Main Ceilings, Smooth Kitchen. Hardwood Floor Dining. $$$ Upgrade Open Concept Gourmet Eat-In Kitchen With Granite Counters, Large Prim Bedroom W/ Huge Bathroom, Landscape Backyard. Top Ranked New School Zone. Minutes Walk To School, Bus Stop, Close to Go Station, 407, New Cornell Park & Cornell Community Centre, All Amenities. Fridge, Stove, Rangehood, Dishwasher, All Existing Light Fixtures, Window Drapes, Cac, Hot Water Tank(Rental) Washer & Dryer (id:61852)
RE/MAX Excel Realty Ltd.
29018 Highway 48
Georgina, Ontario
This fully renovated 4-bedroom, 2-bath home offers space, comfort, and versatility in a central location with easy access to all nearby amenities. Inside, the home features updated, open and spacious living areas perfect for hosting. A dining room comfortably seats eight, complemented by a large kitchen island with additional seating for the whole family. Multiple sitting areas with tables, sofas, and chairs create inviting spaces to relax and connect. All bedrooms include queen-size beds, with extra linens available to accommodate up to 12 guests.Step outside and enjoy 5 acres of beautifully manicured grounds, offering privacy and room to roam. The outdoor space includes two lockable gates, a large fire pit gathering area, and a BBQ grill for entertaining.A move-in ready home that's both modern and welcoming - don't miss it! (id:61852)
Century 21 Percy Fulton Ltd.
2 Rougecrest Drive
Markham, Ontario
Welcome to a rare opportunity in Markham Village.This home offers exceptional curb appeal and a flexible layout ideal for multi-generational living, fractional ownership, or future single-family use-a smart solution for today's affordability challenges.Situated on an oversized 65-ft x 110-ft lot, the property features three distinct, individually temperature-controlled living areas, each with its own private entrance, connected by elegant lockstone walkways. Enjoy three private decks/terraces, three discreet storage sheds plus a spacious lawn shed, and parking for 6+ vehicles.Inside, the home is thoughtfully updated with hard-surface flooring throughout upper and lower units, smooth ceilings, and a contemporary feel. The renovated basement (2022) includes luxury vinyl plank flooring and a heated tiled bathroom floor. Additional highlights include some newer windows and doors, sound-deadening between living areas, wired interconnected smoke/CO alarms, and a 200-amp electrical panel with sub-panels.Well maintained and easily convertible back to a single-family home, this unique property offers endless possibilities for homeowners and investors alike (id:61852)
RE/MAX Your Community Realty
38 Whitebirch Lane
East Gwillimbury, Ontario
Luxury awaits in prestigious Sharon Village! Quality built estate home boasts over 3850 square feet of upscale living. With a rare three car garage and finished walk-out basement, this home is located on an oversized premium pie-shaped lot overlooking community schools, parks and other estate homes. With 10' ceilings on the main floor, and 9' ceilings upstairs, this home boasts 5 bedrooms and5 washrooms. The incredible chef's kitchen is a show-stopper, featuring Subzero and Wolf appliances, potfiller, drawer microwave and beverage centre. Quartz counters, gleaming backsplash and an expansive breakfast bar are deluxe. With hand scraped wood floors throughout, incredible chandeliers sparkle in virtually every room, including the numerous walk in closets. The open concept family room features a gas fireplace, custom millwork and a waffle ceiling with potlights. Wow your guests with the stunning 2-story, open to above dining room with floor to ceiling windows. Upstairs, retreat to the serenity of the primary suite with elegant tray ceiling, expansive double walk in closets and a spa-inspired five piece ensuite.3 well-appointed bedrooms are located upstairs, while a 5th bright bedroom is in the finished lower level. Double doors open onto a brand new (2024) massive composite deck with entertaining, eating and food prep zones. Outdoor living at its best! Watch the little ones walk to school from the comfort of your back deck. A double staircase to ground level maximizes the expansive, flat backyard, and creates a second, shady patio area outside the walkout basement doors. There is also a convenient door to the backyard from the garage. Sharon is one of York Region's most desirable communities, with easy access to the 404, GO station, kilometers of trails, and numerous parks and recreational amenities. Shops and services are also nearby; this is a truly exceptional property to make your next home. (id:61852)
Century 21 Heritage Group Ltd.
119 Zaph Ave (Garden Suite) Avenue
Toronto, Ontario
Welcome to this bright and beautiful brand new never lived Bungalow style garden Suite in a friendly, high-demand family neighborhood, Located In The Heart Of Scarborough Highland Creek Community. This newbuilt suite features Brand new floors and 2 well spacious bedrooms and 1 bathroom. A functional kitchen with open concept. Living has a natural light creating a warm feelings and welcoming atmosphere. Huge backyard for summer enjoyment and Fav for gardening enthusiastic. Brand new laundry, Close To TTC, Park, Schools, Shops, 401, Mosque, Etc. Do not miss this opportunity if you wish to live in this quite neighborhood. (id:61852)
World Class Realty Point
105 Catalina Drive
Toronto, Ontario
Updated kitchen cabinets in Nov 2025. Welcome to 105 Catalina Drive, where comfort meets style and every day feels like a getaway! Step into this beautiful, sun-filled home, an entertainer's dream tucked away in one of the most sought-after neighbourhoods. Move-in ready and full of charm, this home blends function, warmth, and lifestyle perfectly. You'll find 3 spacious bedrooms (originally 4) and 3 bathrooms, with hardwood floors throughout, granite countertops, newer appliances, and an updated furnace, all (2020/2021). From the moment you walk in, it feels like home - the kind of place where you can truly relax and make lasting memories. The bright, above-grade basement is a bonus, featuring a wall-mounted TV and built-in speakers, a full bathroom and laundry area, plus a walkout to the backyard. Step outside to your private backyard oasis - the perfect setting for summer gatherings. Lounge by the pool, unwind under the pergola, or hostfriends on the wrap-around deck. You'll also enjoy the convenience of direct garage access from the main floor. Elizabeth Simcoe Public School is known for offering a private-school experience without the private-school fees. You're also just steps away from parks, tennis courts, a splash pad, nature trails, the marina, and Scarborough Golf Club. With the Guildwood GO Station Nearby easy access to shopping, hospitals, grocery stores, and restaurants, everything you need is right here.105 Catalina Drive isn't just a house, it's the home you've been waiting for. (id:61852)
Royal LePage Signature Realty
Main Floor - 20 Rossander Court
Toronto, Ontario
Main Floor - 4 Bedroom Home for Lease in Prime Scarborough Location. Bright and spacious open concept living and dining area, four generously sized bedrooms, two 3-piece washrooms, and in suite laundry. Enjoy a beautiful backyard, perfect for relaxing or entertaining. Includes two parking spaces, one driveway and one garage. Excellent transit access with 24 hour TTC service along Lawrence Ave, McCowan Rd, and Eglinton Ave. Steps to schools, parks, plazas, library, and Scarborough General Hospital. Minutes to Kennedy Subway and GO Station, Scarborough Town Centre, Centennial College, Lambton College, Oxford College, Seneca College, and quick access to Hwy 401, 404, and 407. High demand neighbourhood offering convenience, space, and comfort. Water and Utilities are 50% Shared with lower level tenant. Few photos are virtually staged. (id:61852)
Coldwell Banker The Real Estate Centre
2 Grittani Lane
Toronto, Ontario
Elegant Executive Two Bedrooms With Two ensuite Washroom Basement apartment. Large window, porcelain floor in living room and kitchen. Hardwood floor in bedrooms. All solid and high quality furniture in unit for tenants use. Seconds Drive To Hwy 401, Oriental Centre, Canadian Tire & Walk To Stc, Rt (Future Subway), Top Restaurants, Supermarkets, Schools Etc. (id:61852)
Real One Realty Inc.
1402 - 66 Forest Manor Road
Toronto, Ontario
Welcome to the prestigious EMERALD Condos, ideally located at the heart of Don Mills & Sheppard in North York. This prime location offers unbeatable convenience with direct access to the subway, Highways 401 & 404, and multiple public transit options, making commuting effortless. This well-designed suite features two split bedrooms, providing excellent privacy, along with two full bathrooms, both equipped with showers. The unit also includes one parking space and one locker. The open-concept layout is spacious and filled with natural light, offering unobstructed city views. The unit boasts hardwood flooring throughout, freshly painted interiors, and newly installed modern light fixtures. Residents enjoy access to luxury amenities, including a fully equipped fitness centre, indoor swimming pool, party room, and 24-hour concierge and security. Located directly across from Fairview Mall, with T&T Supermarket, restaurants, and shops just steps away, this is a rare opportunity to own a premium condo in one of North York's most desirable neighborhoods. (id:61852)
RE/MAX Excel Realty Ltd.
202 - 28 Hollywood Avenue
Toronto, Ontario
Large and Spacious 1225sf two-bedroom plus large den with window (used as a 3rd bedroom), with 2 balconies, modern kitchen with quartz counter top, ceramic backsplash, and pot lights. Located in the catchment of highly ranked schools: Earl Haig Secondary, McKee Public School and Bayview Middle School. Condo fee includes utilities, cable TV, Internet, great facilities. Minutes to 401. Walking distance to Sheppard subway, amenities, restaurants, cafes, and shops on Yonge, North York central library, and parks. Master bedroom includes builtin closet, 4 piece ensuite, walks out to balcony. Spacious living room walks out to balcony. (id:61852)
City Wide Professionals Inc.
46 Granlea Road
Toronto, Ontario
Remarkable opportunity in desirable Willowdale East! Rare irregularly shaped lot (49x132) on a quiet street in exceptional school districts! Access some of the city's most-sought after schools such as Hollywood Public School, Earl Haig Secondary School and the prestigious Claude Watson School for the Arts. This cozy 3 bedroom bungalow is centrally located moments away from subway, TTC, highway 401, community centres, libraries, shops and other services. A separate side entrance provides an opportunity for extended family, investment or additional square footage. Beloved by the same family for over half a century, this residence has a bright, practical floor plan and above grade windows in the basement den. Built-in shelving and storage nooks grace almost every living space. With tremendous versatility, whether you choose to renovate, or redevelop into a custom home, this property offers uncommon long term value. (id:61852)
Century 21 Heritage Group Ltd.
606 - 455 Charlton Avenue E
Hamilton, Ontario
A great opportunity to own a PENTHOUSE unit with floor-to-ceiling windows thru-out, offering amazing Escarpment views. Enjoy the openconcept layout boasting a modern kitchen with quartz counters and upgraded stainless steel appliances, sun drenched living room and veryprivate balcony. Nice Master Bedroom with spacious closet and Ensuite bathroom, a second Bedroom/Den and a very convenient 2nd fullbathroom. Custom blinds and upgraded light fixtures. Carpet free unit, painted in neutral colours. In suite Laundry with upgraded washer/dryeradds to the comfort of living in this gorgeous unit. Great underground Parking spot #11 and extra large Locker #54 are included.Complex amenities include party room, gym, visitor parking and access to comunal terrace with BBQs. Amazing location, close to 3 major hospitals, public transit, shopping, dining, rail trail and Wentworth Escarpment stairs.Summer or winter, enjoy the Escarpment trees view and feel at the top of the world! (id:61852)
Right At Home Realty
429 Parent Place
Milton, Ontario
Built by Country Homes, this impressive detached residence is set on a rare premium pond-backing lot with uninterrupted sunset views and enhanced privacy-an increasingly scarce offering in today's market. Offering approximately 3,176 + 871 sq ft of thoughtfully designed living space, this 5-bedroom, 5-bathroom home is ideally positioned on one of the area's most sought-after streets, surrounded by executive and multi-million-dollar residences. Designed for both everyday comfort and elevated entertaining, the sun-filled chef's kitchen and main living areas enjoy tranquil pond and ravine views, creating a seamless connection between indoor living and outdoor serenity. The kitchen features modern finishes, an oversized center island, quality appliances, and an open-concept layout ideal for growing families, hosting, and busy lifestyles. The well-planned layout offers two master bedrooms and ensures every bedroom is connected to a bathroom, delivering exceptional privacy and convenience, while a highly sought-after main-floor in-law suite with ensuite adds flexibility for multi-generational living.. Key upgrades include 10-foot ceilings, pot lights throughout, a built-in electric fireplace, fresh paint, and statement lighting. Parking for up to six vehicles supports active households with ease. Upstairs, a spacious loft provides valuable additional living space-perfect as a family room, homework zone, or media lounge-while the builder-finished basement adds a private theatre and expansive recreation area, ideal for entertaining or family nights at home. Premium pond-backing homes of this caliber are rarely available, making this an exceptional opportunity for buyers seeking privacy, views, and long-term value. (id:61852)
Exp Realty
117 Crown Victoria Drive
Brampton, Ontario
This 4 Bedroom All Brick Detached Home is Close To Mt. Pleasant Go Station And Cassie Campbell. Features a 2 Bedroom Professionally Finished Legal Basement Apartment Registered as 2nd dwelling with the City of Brampton. Providing excellent potential for extra income or for a large family. Separate Family Room With Fireplace. Large Eat-In Kitchen With Granite Countertop, Gas Stove, And Under Mount Sink. Master Bedroom With 5 Pc Ensuite And Walk In Closet, 2nd Floor Laundry. Large bedrooms. Very motivated sellers. (id:61852)
Mcnaught Real Estate
105 Twenty Second Street
Toronto, Ontario
Modern family living in this stunning 2-storey detached home with 2,898 total sq. ft., 3 bedrooms, and 4 bathrooms. Just a 7-minute drive to both Long Branch GO and Mimico GO, a 15-minute walk to the lake and Colonel Samuel Smith Park, and only a 4-minute walk to Twentieth Street Junior School. Plus, you're just moments from Lake Shore Blvd. The main floor showcases an open-concept layout with a formal living and dining area at the front of the home, complete with wide-plank hardwood, pot lights, large windows that fill the space with natural light, and sleek glass railings. At the heart of the home is a chefs kitchen featuring designer pendant lighting, a full-height light grey backsplash, elegant two-tone cabinetry with white uppers and charcoal grey lowers, quartz counters, premium stainless steel appliances, a gas range, and a large centre island with seating for four. Soaring 10' ceilings extend through the kitchen and family room, where an electric fireplace adds warmth and style. The adjoining family room flows seamlessly to the outdoors with a walk-out to a private deck and fenced yard perfect for summer gatherings.Upstairs, the primary retreat offers a walk-in closet and a spa-inspired ensuite with heated floors, sleek vanities, modern tile work, premium fixtures, and a second electric fireplace for added comfort. Two additional bedrooms and a full bath complete the upper level.The finished lower level expands the living space with windows, two storage areas, and flexible room ideal for a home office, gym, media room, or play space, plus a 3-pc bath, direct walk-out to the yard, and a built-in garage with interior access and an EV charging outlet. Steps to Gus Ryder Pool and Health Club and quick access to QEW & 427 highways. (id:61852)
Exp Realty
152 Stonemount Crescent
Essa, Ontario
Bright, Spacious End-Unit 3Br, 4Wr Townhome. Welcoming Open Living Space With Large Powder Room. Staircase Boasting Large Window. Master With Full 4 Pc Bath. Separate Full 4 Pc Bath With 2 More Bedrooms. 2nd Floor Laundry With High-End Washer/Dryer. Walk Out From Kitchen To Large Deck And Fenced Yard. Bsmt Finished Rec Room With Full 4 Pc Bath; Counters And Lots Of Storage Space. (id:61852)
Sutton Group-Admiral Realty Inc.
24 Nakina Way
Markham, Ontario
3 Bedroom Townhouse In Prime Location South Unionville. Practical Layout, Bright And Spacious In Quiet Neighborhood. Minutes Away From T&T Supermarket, New Kennedy Square, Go Train, Viva Transit, Highway 407 And Much More. (id:61852)
Homelife New World Realty Inc.
77 Peace Drive
Toronto, Ontario
Experience the perfect blend of timeless luxury and modern living! This fully renovated bungalow masterpiece in prestigious Woburn Scarborough, combines comfort, elegance, and functionality from top to bottom. Every inch has been thoughtfully upgraded with premium finishes and smart home technology, creating a lifestyle of sophistication and convenience.* Interior Highlights: Open-concept layout filled with natural light +LED Linear Magnet lights +Smooth ceilings + Elegant glass railings + Designer tones & luxurious flooring throughout.* Gourmet Kitchen: Custom cabinetry with under-cabinet lighting + Quartz countertops & oversized waterfall island + High-end stainless-steel appliances.* Bedrooms & Bathrooms: 3 spacious bedrooms with custom closets + Fully upgraded modern bathrooms.* Living & Entertainment: Bright living room with electric fireplace + Open living & dining areas ideal for gatherings + Custom TV feature wall.* Outdoor & Parking: Double Car Garage + 4-car driveway + remote garage door.* Lower Level Income Potential: basement with two two-bedroom suites, each with separate entrance, kitchen and bathroom. Perfect for rental income or multi-generational living. * Smart & Mechanical Features: Smart Doorbell+ Smart keyless entry + Smart thermostat + Smart Fridge with screen Bluetooth Mirror with speaker. Steps To TTC, Minutes To GO Transit, Hwy 401, Scarborough Town Centre, Centennial College, University Of Toronto (Scarborough), Top-Rated Schools, Parks, & Hospitals. (id:61852)
Homelife Landmark Realty Inc.
711 - 664 Spadina Avenue
Toronto, Ontario
SAVE MONEY! | UP TO 2 MONTHS FREE | one month free rent on a 12-month lease or 2 months on 18 month lease |* SPACIOUS 1 Bedroom | DOWNTOWN TORONTO SPADINA & BLOOR | Discover unparalleled luxury living in this brand-new, never-lived-in suite at 664 Spadina Ave, perfectly situated in the lively heart of Toronto's Harbord Village and University District. This exceptional suite features an expansive open-concept layout, floor-to-ceiling windows that flood the space with natural light, a designer kitchen with top-of-the-line stainless steel appliances and sleek cabinetry, generously sized bedrooms with ample closet space, and an elegant bathroom with modern fixtures. Located across from the University of Toronto's St. George campus, and close to top schools, cultural gems like the ROM, AGO, and Queens Park, as well as St. George and Museum subway stations, this home offers seamless access to the Financial and Entertainment Districts. Enjoy upscale Yorkville nearby or the historic charm of Harbord Village, surrounded by the city's finest dining, shopping, and cultural attractions. See it today and start living your Toronto dream at 664 Spadina Ave! (id:61852)
City Realty Point
2110 - 36 Olive Avenue
Toronto, Ontario
Welcome to Olive Residences! This stunning, brand-new 1-bedroom unit offers the perfect blend of luxury and location. Boasting a sunny South exposure, the open-concept layout feels spacious, airy, and bright.Live steps from everything-walk to Finch Station for an easy commute downtown, or explore the endless restaurants, cafes, and shops right outside your door. The suite features high-end modern finishes, durable wide-plank flooring, and a designer kitchen perfect for urban living.Move-in ready immediately. Don't miss the chance to live in North York's hottest new address! (id:61852)
Home Standards Brickstone Realty

