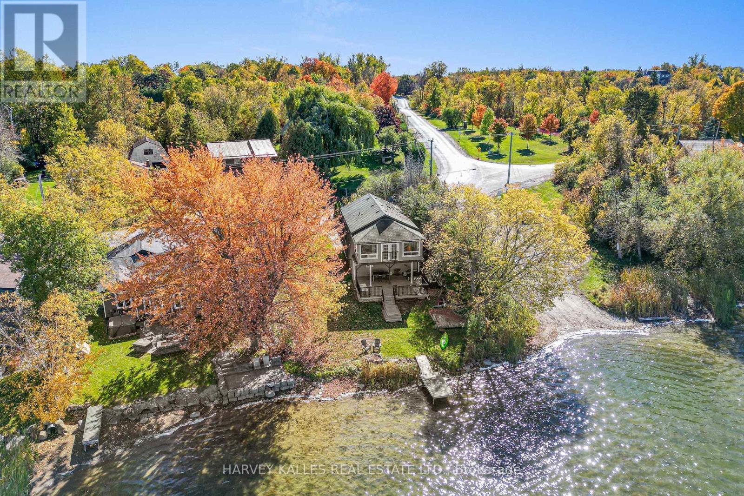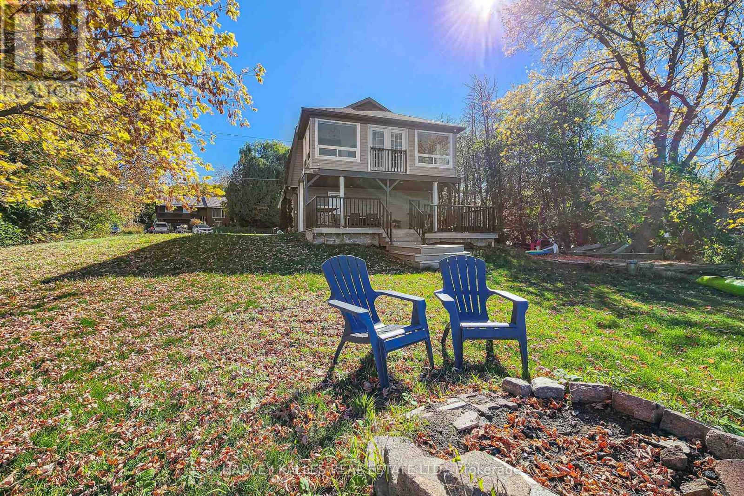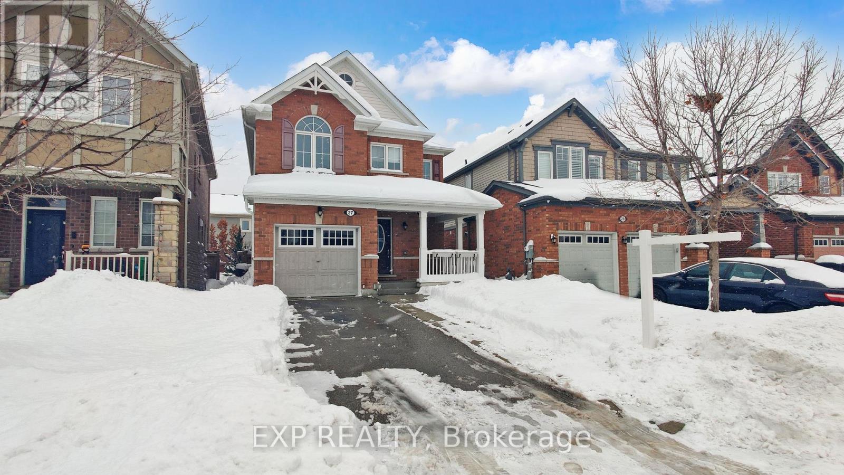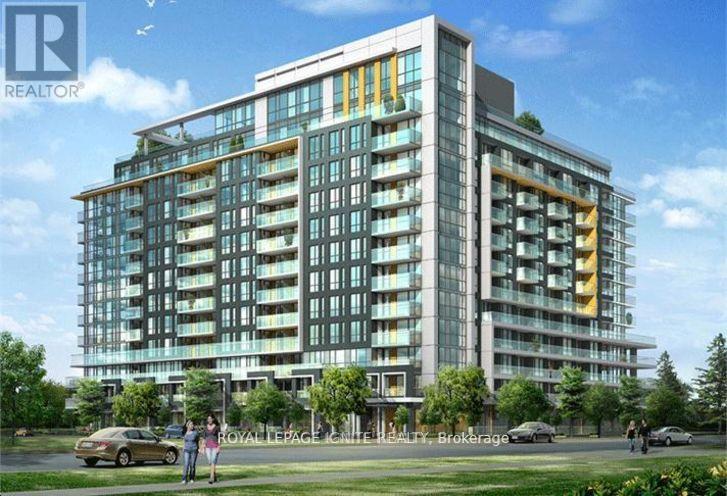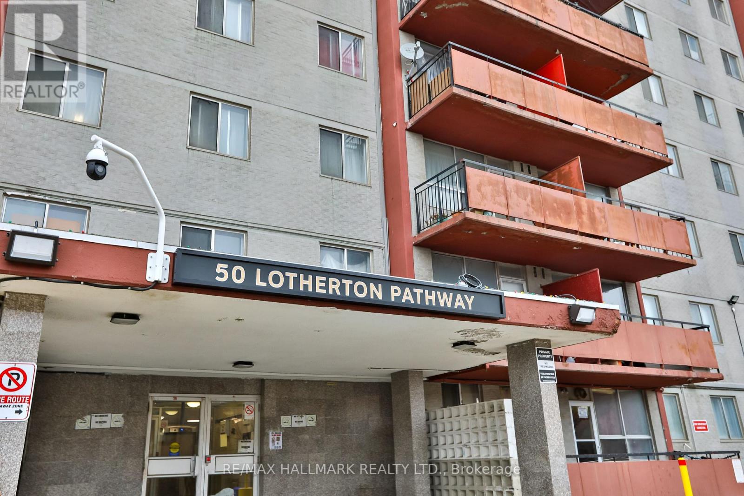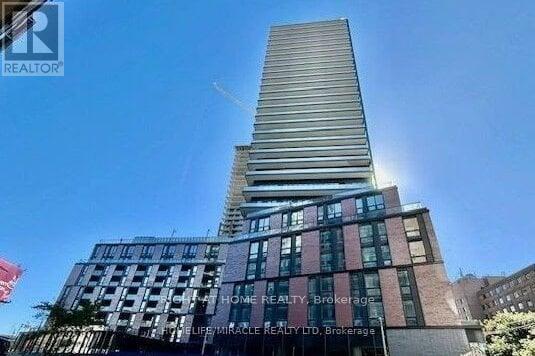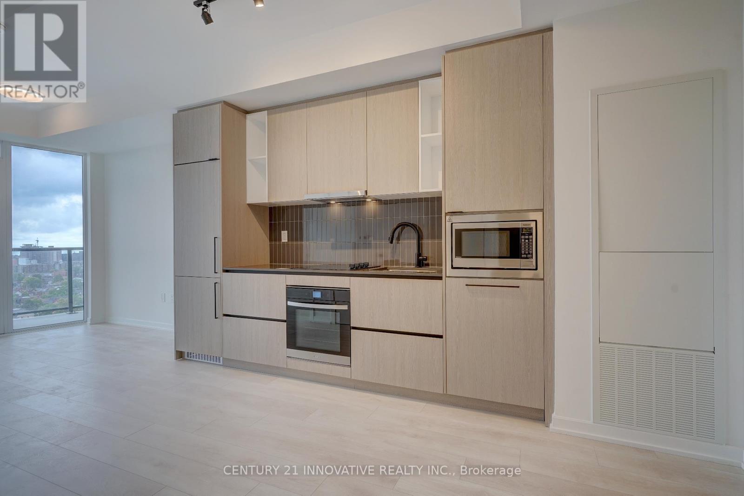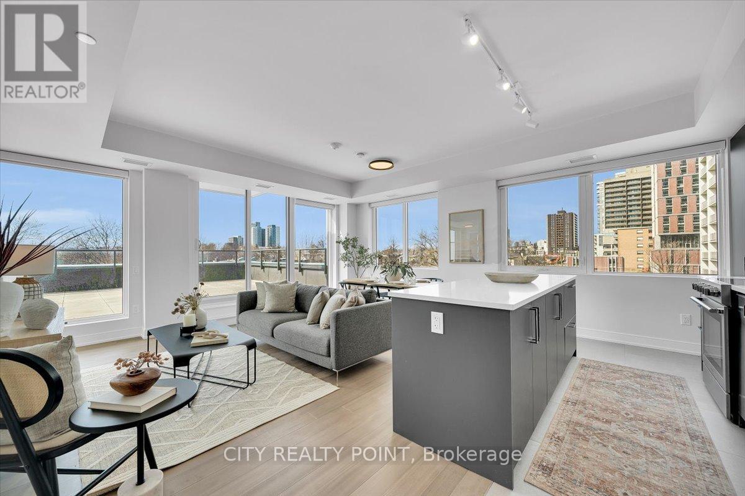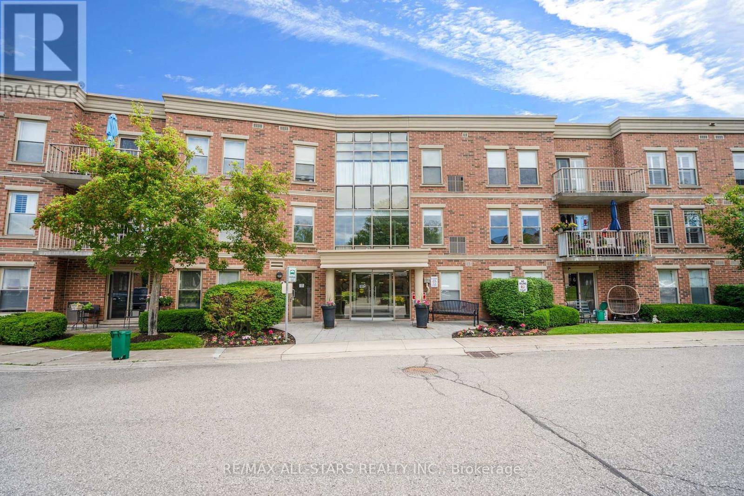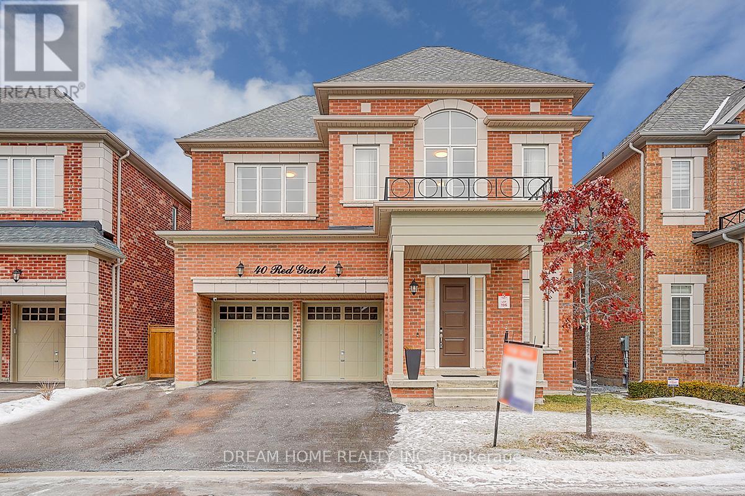Bsmt - 56 Argyle Crescent
St. Catharines, Ontario
Welcome to 56 Argyle Cres in the beautiful St Catharines.Great area, great location, vibrant community. This stunning renovated basement features a lot of natural light, 1 Driveway parking spot, Two Entrances, One is a walk out. Gas Fireplace. (id:61852)
RE/MAX Noblecorp Real Estate
1 Mcgill Drive
Kawartha Lakes, Ontario
Picture lake view living on Lake Scugog at this fully renovated 4 seasons home - with private shoreline and direct lake access!! You can swim, skate, kayak, canoe, jet ski, boating and fish - all from your own backyard! Set on a wide 100 ft frontage lot with only one neighbour and the public boat launch next door, this just-under-1,900 sq. ft. home combines nature, style, and comfort. Featuring 4 spacious bedrooms and 2 designer-styled bathrooms, this home showcases woodpaneled ceiling details, and panoramic windows framing the breathtaking lake and treetop views. Enjoy breakfast with sunrise reflections on the water; unwind the day with spectacular sunsets; and at night, watch the stars and moonlight over the lake from the 450+ sq. ft. deck - BBQ dining and marshmallows roasted over fire-pit by the lake. Upgraded with newer furnace, UV water filter/softener, and owned water tank. Comes furnished and move-in ready (also available for rent). Located just 20 mins to Port Perry, 30 mins to Oshawa, and under an hour to Markham - live the lake view life while staying close to city conveniences. (id:61852)
Harvey Kalles Real Estate Ltd.
1 Mcgill Drive
Kawartha Lakes, Ontario
Picture lake view living on Lake Scugog at this fully renovated 4 seasons home - with private shoreline and direct lake access!! You can swim, skate, kayak, canoe, jet ski, boating and fish - all from your own backyard! Set on a wide 100 ft frontage lot with only one neighbour and the public boat launch next door, this just-under-1,900 sq. ft. home combines nature, style, and comfort. Featuring 4 spacious bedrooms and 2 designer-styled bathrooms, this home showcases wood- paneled ceiling details, and panoramic windows framing the breathtaking lake and treetop views. Enjoy breakfast with sunrise reflections on the water; unwind the day with spectacular sunsets; and at night, watch the stars and moonlight over the lake from the 450+ sq. ft. deck - BBQ dining and marshmallows roasted over fire-pit by the lake. Upgraded with newer furnace, UV water filter/softener, and owned water tank. Located just 20 mins to Port Perry, 30 mins to Oshawa, and under an hour to Markham - live the lake view life while staying close to city conveniences. Great schools nearby, on bus route. Short term can be considered, or with buy option. Attentive landlord is flexible and continues to make minor upgrades. Comes completely furnished and move-in ready. (id:61852)
Harvey Kalles Real Estate Ltd.
27 Leadenhall Road
Brampton, Ontario
Welcome to this beautifully maintained 3+1 bedroom, 4-washroom detached home in the highly desirable Northwest Brampton community. Featuring a bright open-concept living and dining area, this home is perfect for modern family living. The main floor offers a spacious open-concept kitchen and dining combination overlooking a large family room, enhanced with pot lights throughout the main floor-ideal for entertaining and everyday comfort.The second floor boasts generously sized bedrooms, including a primary retreat with a large walk-in closet and upgraded 3-piece ensuite. The finished basement includes an additional bedroom and full washroom, offering excellent potential for a future legal basement or comfortable space for guests and extended family.Enjoy a private backyard, 3-car parking (1 garage + 2 driveway) with no sidewalk, and unbeatable convenience-walking distance to schools, minutes to Mount Pleasant GO Station, and close to Longo's, Walmart, parks, and transit. An ideal home for families, commuters, or investors seeking space, location, and long-term value. 3D and Virtual Tour Links attached to this listing !! (id:61852)
Exp Realty
223 - 80 Esther Lorrie Drive
Toronto, Ontario
Experience Luxury Living At Its Finest In This Meticulously Maintained 1 Bedroom Condo Unit At Cloud 9. With High Ceilings And An Open Concept Kitchen And Living Room. Wrap around oversized balcony. Enjoy The Convenience Of TTC At Your Doorstep, Nearby Go Transit, And Easy Access To Major Highways For Seamless Commuting. The Building Offers Premium Amenities, Including A High-End Party Room, Rooftop Lounge, Gym, And Indoor Pool. Laminate Flooring Throughout And Includes One Parking Spot And A Locker. Located Close To Humber College, Hospitals And Shopping With Stunning Views From The Rooftop, This Is The Perfect Place To Call Home. (id:61852)
Royal LePage Ignite Realty
1214 - 50 Lotherton Pathway
Toronto, Ontario
Calling Savvy Investors. Price does not get better than this for Toronto. Spacious and well-maintained unit in the sought-after W04 Yorkdale Glen community, ideally located just steps to city transit, major grocery stores, and everyday shopping amenities. The original 4th bedroom has been thoughtfully converted into a bright open-concept living and dining area, perfect for entertaining or flexible living. Features include ensuite laundry and generous living space throughout. Conveniently located minutes from Yorkdale Mall, Highways 401 & 400, schools, parks, shopping malls, Walmart, Home Depot & Yorkdale. Maintenance fees include all utilities, offering excellent value. One owned parking space included (id:61852)
RE/MAX Hallmark Realty Ltd.
Upper - 581 Garden Walk
Mississauga, Ontario
Ideal Mississauga Location, Close to All major highways 407, 40 3, 401. Easy access to all amenities. Shopping, Parks, Schools, And Public Transportation. (id:61852)
Homelife/miracle Realty Ltd
2608 - 35 Parliament Street
Toronto, Ontario
Welcome to The Goode Condos in the heart of Toronto's iconic Distillery District. This brand-new northwest-facing corner suite offers **2 bedrooms, 2 bathrooms-each with a full bathtub-**and a large private balcony with stunning downtown skyline, CN Tower, and lake views. Features include 9' ceilings, floor-to-ceiling windows, and abundant natural light throughout.Perfect for new families, families with children, or couples, this suite delivers both comfort and functionality. Enjoy urban living with cobblestone streets, boutiques, cafés, galleries, parks, and transit just steps away. Building amenities include a fitness centre, yoga studio, co-working space, games room, and party room. Outdoor amenities feature two terraces, swimming pool, sun deck, garden dining areas, and BBQs.A rare opportunity to lease a bright corner unit with exceptional views in one of Toronto's most sought-after neighbourhoods. (id:61852)
Right At Home Realty
1501 - 10 Graphophone Grove
Toronto, Ontario
Welcome To This Less Than 2 year old 1bed, 1bath Apartment at The Galleria. Located in Toronto's Vibrant Wallace Emerson neighbor hood, Offering Sleek Finishes & An Open-Concept Layout. The Kitchen Features Modern Cabinetry, Quartz Countertops & Built-In Stainless-Steel Appliances. The Bedroom Comes With Ample Closet Space, While The Bathroom Includes Elegant Fixtures And A Deep Soaking Tub For Ultimate Relaxation. Enjoy Stunning City Views From The Large Windows That Flood The Apartment With Natural Light. The Building Offers Fantastic Amenities Including A Fitness Center, Rooftop Terrace, And A Party Room. Situated In A Trendy Walkable Neighbor hood. You're Steps Away From Eclectic Dining, Local Cafes, Bars, Parks, And Easy Access To Public Transit Including The Subway, GO Station, And The All-day Dufferin Bus, Which Provides Direct Access To The Bloor Station. (id:61852)
Century 21 Innovative Realty Inc.
503 - 664 Spadina Avenue
Toronto, Ontario
SAVE MONEY! | UP TO 2 MONTHS FREE | one month free rent on a 12-month lease or 2 months on 18 month lease |* SPACIOUS 3 bedroom, 2 bathroom| DOWNTOWN TORONTO SPADINA & BLOOR | Discover unparalleled luxury living in this brand-new, never-lived-in suite at 664 Spadina Ave, perfectly situated in the lively heart of Toronto's Harbord Village and University District. This exceptional suite features an expansive open-concept layout, floor-to-ceiling windows that flood the space with natural light, a designer kitchen with top-of-the-line stainless steel appliances and sleek cabinetry, generously sized bedrooms with ample closet space, and an elegant bathroom with modern fixtures. Located across from the University of Toronto's St. George campus, and close to top schools, cultural gems like the ROM, AGO, and Queens Park, as well as St. George and Museum subway stations, this home offers seamless access to the Financial and Entertainment Districts. Enjoy upscale Yorkville nearby or the historic charm of Harbord Village, surrounded by the city's finest dining, shopping, and cultural attractions. See it today and start living your Toronto dream at 664 Spadina Ave! (id:61852)
City Realty Point
116 - 22 James Hill Court
Uxbridge, Ontario
Beautifully updated, this very rare, main-floor corner unit features one bedroom, open concept floor plan and a walkout to a private patio. South-facing and filled with natural light, the finishes blend modern updates with everyday comfort. The open concept kitchen with centre island and breakfast bar flows effortlessly into the dining and living areas, ideal for unwinding or entertaining. The spacious bedroom features a large double closet, and you're going to love the attention to detail in the bathroom, a 3-piece bathroom offers a glass walk-in shower, gorgeous custom-built shelving and closets, and a convenient ensuite laundry. In the foyer, special attention was paid to gain more storage in the built-in double closet. Just steps from nature trails and a short stroll to shops, pharmacy, the hospital, and public transit, this unit makes daily living effortless. Residents of Bridgewater enjoy a welcoming community with a grand lobby, secure entrance, party/recreation room with kitchen, car wash and workshop areas, garbage chutes on every floor, visitor parking, and a lovely gazebo with BBQ. This home also includes 1 parking spot and 1 locker, combining comfort, convenience, and community in one exceptional package. Updates Include: Kitchen and Bathroom Cabinetry, Quartz Countertops, Composite Hybrid flooring throughout, appliances, Built-in Cabinets - Bathroom and Foyer, Window Coverings (id:61852)
RE/MAX All-Stars Realty Inc.
40 Red Giant Street
Richmond Hill, Ontario
3-Year-New Luxury Detached Home Offering Approximately 5,000 Sq Ft Of Upgraded Living Space On A Premium No-Sidewalk Lot In The Prestigious Observatory Hill Community. Grand 13-Ft Ceiling Foyer. Immediate Sense Of Space And Elegance Upon Entry. True Open-Concept Main Floor. Smooth 10-Ft Ceilings. Bright, Expansive Layout For Modern Living And Entertaining. Rare Main-Floor Study With Window. Ideal For A Dedicated Home Office Or Quiet Work Space. Waffle-Style Ceiling Great Room With Fireplace. Chef-Inspired Kitchen With Large Centre Island, Quartz Countertops And Backsplash, Full-Height Custom Cabinetry Throughout, And Premium Built-In Stainless Steel Appliances. Designer Lighting And Upgraded Wall Molding On Main And Second Floors. Upper Level Designed For Comfort And Functionality With Four Spacious Ensuite Bedrooms, Each With Private Bath And Closet. Full-Sized Second-Floor Lounge Located On The Same Level As The Bedrooms-Not Split-Level-Featuring Three Large Windows And Abundant Natural Light, Ideal For Family Living, Study Area, Or Relaxed Evenings. Builder-Finished Basement With Washroom And Large Open-Concept Area. Recreation. Home Gym. Play Space. Entertaining. Mostly Interlocked Backyard. Low Maintenance. Gardening Space. Extensive Builder Upgrades Completed At Time Of Purchase. Strong Curb Appeal. Generous Driveway Parking. Bayview Secondary School And Sixteenth Avenue Public School Catchments. Minutes To GO Transit, Highways 404/407, Parks, Shopping, Dining. Move-In Ready. Prime Location. A Home That Truly Stands Out. (id:61852)
Dream Home Realty Inc.

