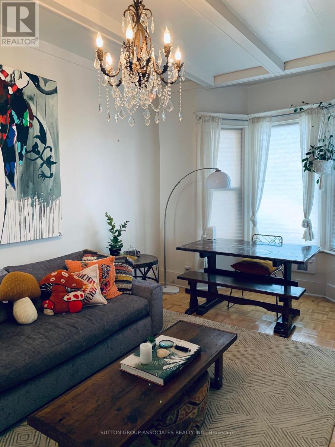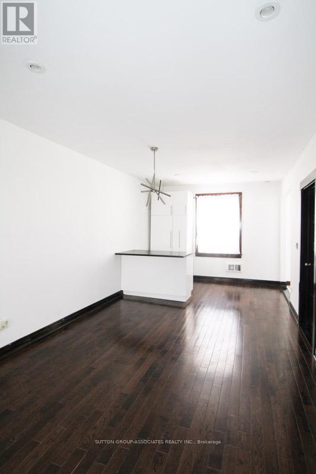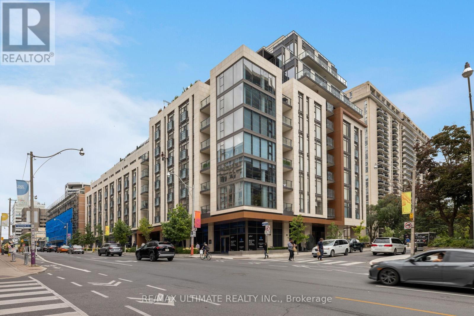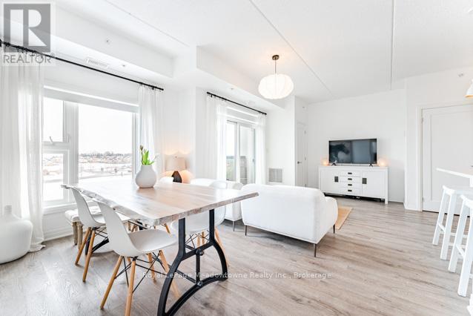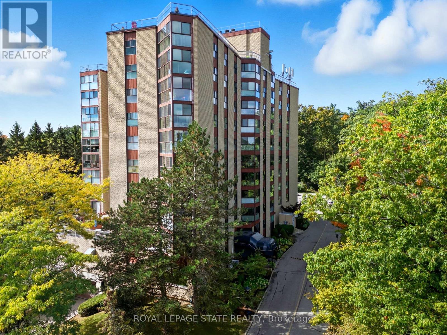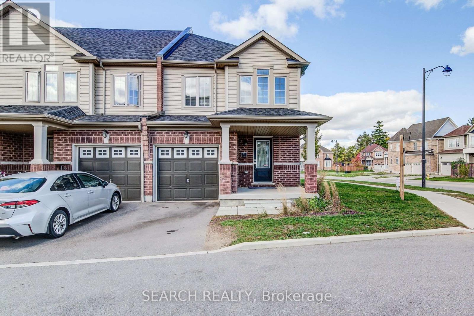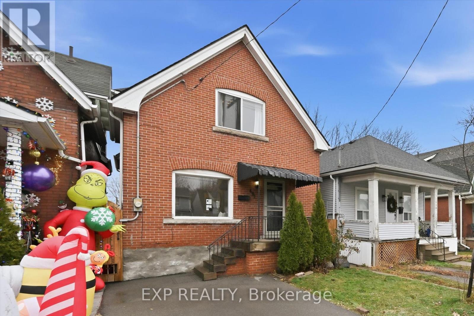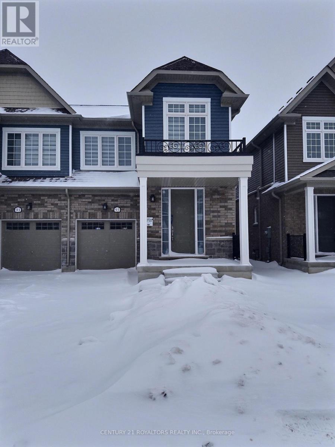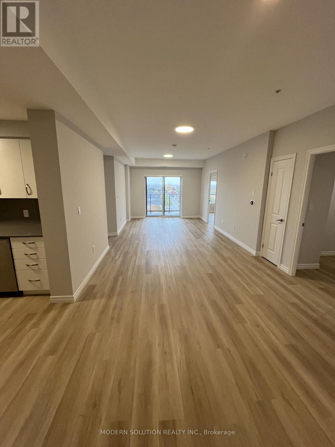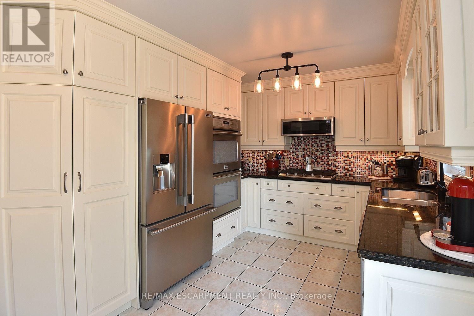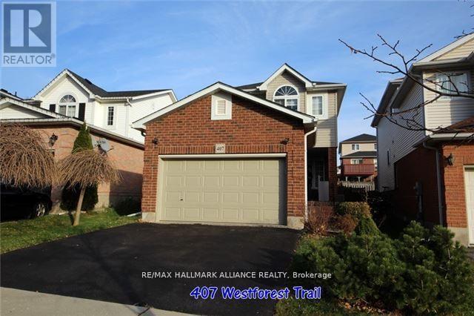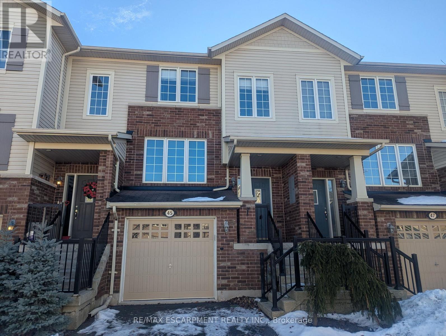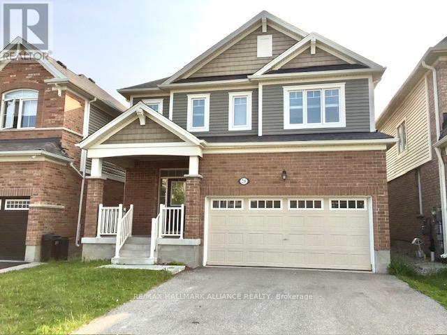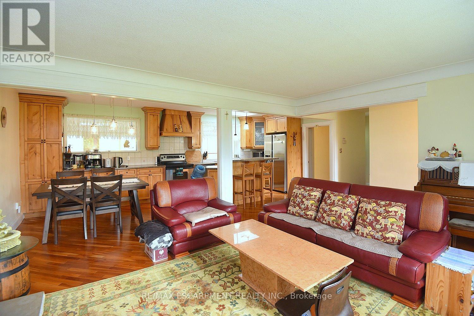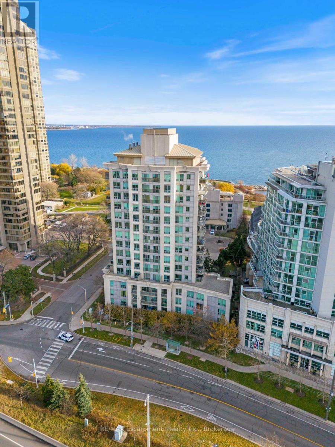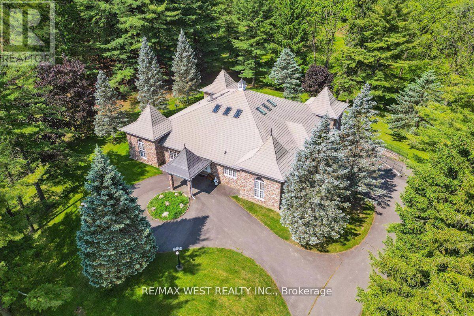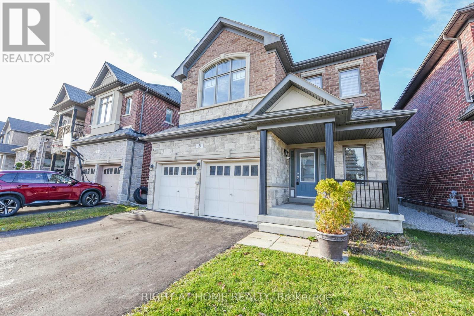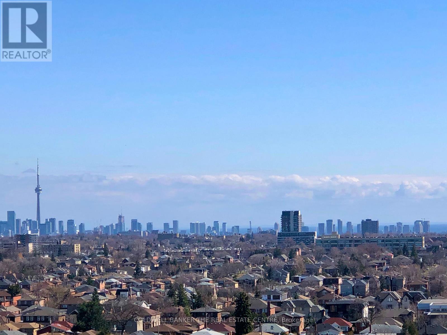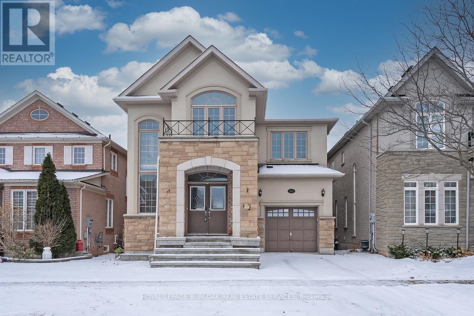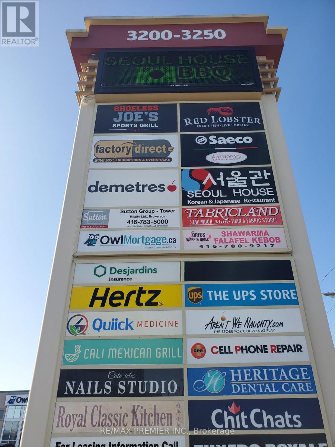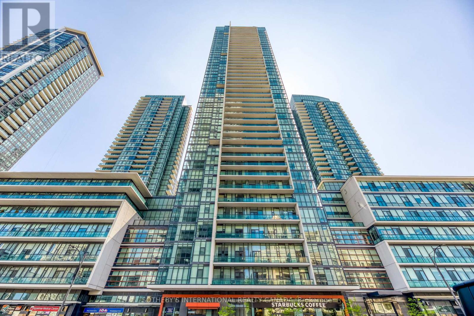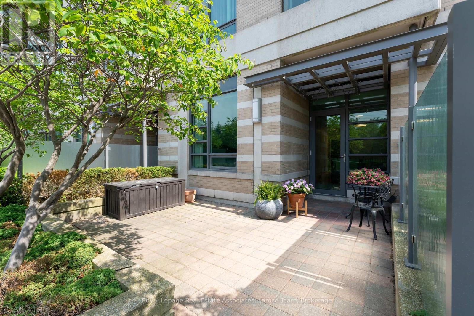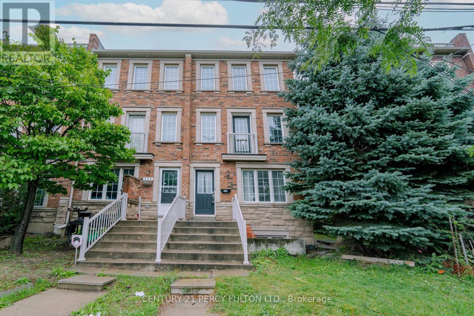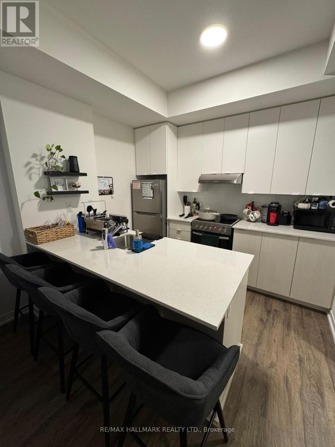1 - 76 Orchard View Boulevard
Toronto, Ontario
Located in the heart of Midtown, steps from Yonge and Eglinton on a quiet tree-lined street. Bright and airy one-bedroom flat with one four-piece bathroom, large bay windows, hardwood floors, coin laundry on-site. Steps away from Eglinton Station, minutes to the downtown core. Enjoy the area's multiple grocery sores, great restaurants, nightlife, theaters, top rated schools and plethora of parks. Non-smoking tenants only, no pets. (id:61852)
Sutton Group-Associates Realty Inc.
2 - 76 Orchard View Boulevard
Toronto, Ontario
Located in the heart of Midtown, steps from Yonge and Eglinton on a quiet tree-lined street. Bright and airy one-bedroom flat plus den with with one four-piece bathroom, hardwood floors, kitchen with walk-out to small balcony, coin laundry on-site. Den is a separate room with a door and can be used as a small bedroom. Steps away from Eglinton Station, minutes to the downtown core. Enjoy the area's multiple grocery sores, great restaurants, nightlife, theaters, top rated schools and plethora of parks. Non-smoking tenants only, no pets. (id:61852)
Sutton Group-Associates Realty Inc.
206 - 6 Jackes Avenue
Toronto, Ontario
Gorgeous 2-bed + den in "The Jack Condos". Pure Luxury! Premium 10FT ceilings with floor-to-ceiling windows, 2 juliette balconies. Designer Upgraded kitchen and backsplash, upgraded hardwood floors, solid core doors, custom closets throughout, heated floors in ensuite, upgraded mosaic inlay in bathrooms, upgraded laundry room cabinetry and full-size front-loading W/D, custom drapery, loads of closets!! 2 Premium parking spots by the Elevators / 2 lockers. (id:61852)
RE/MAX Ultimate Realty Inc.
422 - 610 Farmstead Drive
Milton, Ontario
Welcome to 6TEN Condos - Modern Living in the Heart of Milton! This bright and spacious 1-bedroom corner suite offers 863 sq ft of stylish open-concept living. Originally designed as a 2-bedroom floorplan, it was customized by the builder to create a grand and airy primary bedroom. The wall can easily be reinstalled to restore the original layout, offering flexibility for your lifestyle needs. Enjoy 9-foot ceilings, large windows with southeast exposure, and modern finishes throughout. The kitchen features quartz countertops, stainless steel appliances, subway tile backsplash, and a double undermount sink with a chrome pullout faucet. Additional features include in-suite laundry, underground parking, and access to the building's fitness facility and bike storage. Designed with energy efficiency in mind, 6TEN Condos offers LED lighting, Low-E Argon windows, and a centralized hydronic boiler system for enhanced comfort and lower utility costs. Located in a convenient, walkable area close to shopping, restaurants, trails, and Milton GO, this suite combines modern comfort, urban convenience, and beautiful natural light - a perfect place to call home. (id:61852)
Royal LePage Meadowtowne Realty Inc.
Royal LePage Meadowtowne Realty
702 - 20 Berkley Street
Cambridge, Ontario
Welcome to The Highlands by the Park; 20 Berkley Road. Nestled atop a hill at the end of a quiet cul-de-sac in historic West Galt, this prestigious condominium offers tranquility, privacy, and sweeping views of nature and the city skyline. Overlooking a majestic woodlot, Victoria Park, and beyond, this building is one of Cambridge's hidden gems. This spacious 2,418 square foot, carpet-free unit offers a rare combination of size, layout, and natural light. With 3 generously sized bedrooms, 2 full bathrooms, and a thoughtfully designed floor plan, it's ideal for those seeking a blend of comfort and functionality. Step into an impressive foyer with mirrored walls and a large closet before entering the bright eat-in kitchen, complete with ceramic tile, crisp white cabinetry, built-in range top, track lighting and a cozy breakfast nook that looks out over lush greenery. The kitchen opens into a formal dining room with laminate flooring and elegant wall sconces; perfect for entertaining. The adjacent oversized living room features a wood-burning fireplace (sold in as-is condition) and leads to a bright all-season solarium with floor-to-ceiling windows, perfect as a den, office, or creative space. Down the hallway, you'll find three spacious bedrooms, including a large primary suite with two large windows, an expansive walk-in closet, and a 5-piece ensuite. A second 4-piece guest bath serves the remaining bedrooms. The in-suite laundry closet is conveniently tucked away off the main hallway. Building amenities include a rooftop terrace with panoramic views, ample seating, and barbecue, a party room with full kitchen and lounge area, meeting room, exercise room, and beautifully maintained common spaces. This unit includes one underground parking spot with a tandem storage locker. Don't miss this rare opportunity to live in a peaceful, elevated community surrounded by nature, just minutes from the charm and culture of West Galt. (id:61852)
Royal LePage State Realty
1 - 740 Linden Drive
Cambridge, Ontario
*** Huge Premium Corner Lot Freehold 2 Storey Townhouse **** Less than 5 years Old *** Modern Open Concept layout *** 3 Spacious bedrooms *** Convenient 2nd Floor Laundry *** Minutes from Hwy 401, Conestoga College, and a variety of scenic ravine trails, and parks. (id:61852)
Search Realty
491 Dunsmure Road
Hamilton, Ontario
Welcome to this charming all-brick century home in the desirable Crown Point neighbourhood of Hamilton. Offering approximately 1,700 sq. ft. of finished living space, this 3-bedroom, 2-bathroom home seamlessly blends classic character with modern updates.A functional foyer welcomes you into bright living and dining rooms featuring hardwood floors, perfect for everyday living and entertaining. The kitchen boasts white cabinetry, stone countertops, and stainless steel appliances, providing both style and functionality.The primary bedroom is a standout with vaulted ceilings and hardwood flooring, while two additional well-sized bedrooms offer versatility for family, guests, or a home office. The finished basement expands your living space and includes a full 3-piece bathroom, ideal for recreation or extended living needs.Step outside to a newly built deck with built-in storage, perfect for outdoor entertaining and summer enjoyment. Located close to everything Ottawa st has to offer, transit, and local amenities, this Crown Point home delivers timeless appeal, comfort, and convenience. (id:61852)
Exp Realty
93 Mcgill Avenue
Erin, Ontario
Welcome to this bright and spacious 4 bedroom semi-detached home located in the heart of charming Erin. Offering a functional layout with generous living space, this home is perfect for families or professionals seeking comfort and convenience. Enjoy natural lighting throughout the house and a modern design ideal for everyday living. Situated in a quiet, family friendly neighborhood close to schools, parks, shops, and all local amenities, with easy access to major routes. A fantastic opportunity to lease a beautiful home in a sought after community.Move in and enjoy all that Erin has to offer! (id:61852)
Century 21 Royaltors Realty Inc.
1007 - 425 Watson Parkway N
Guelph, Ontario
** 2 MONTHS FREE WITH 14 MONTH LEASE. Welcome to this beautifully designed 2-bedroom, 2-bath PLUS Den condo offering 1,115 square feet of stylish and functional living space in one of Guelphs most desirable communities. From the moment you enter through the welcoming foyer and hallway, you'll feel the comfort and flow of this thoughtfully laid-out home. The open-concept living and dining area is filled with natural light and offers a perfect space for both relaxing and entertaining. Step out onto your private balcony to enjoy peaceful views of surrounding greenery your own personal oasis in the city. Home chefs will appreciate the generous kitchen layout with ample counter space, perfect for cooking and hosting. The spacious primary suite features a large walk-in closet and a modern ensuite bath, while the second bedroom is ideal for guests, a home office, or family, with a full second bath conveniently nearby. Enjoy the privacy and practicality of your own in-suite laundry room, tucked away for quiet convenience. Located just minutes from Guelphs charming downtown, local shops, cafes, scenic trails, and public transit, this condo offers a rare blend of urban living and natural beauty. Whether you're upsizing, downsizing, or just looking for the perfect home base this is a must-see. (id:61852)
Modern Solution Realty Inc.
11 Jacqueline Boulevard
Hamilton, Ontario
Original owner home in the sought-after Allison neighbourhood, meticulously maintained and upgraded in recent years. The curb appeal features tasteful landscaping, spotless concrete driveway and walkways that lead to the porch or the rear yard oasis with a concrete patio, low maintenance composite deck and the refreshing pool. The perfect recipe for summer entertaining! The heart of the home is the custom chef's kitchen, completely reconfigured with white cabinetry, granite counters and high-end stainless-steel appliances: Frigidaire Professional double wall ovens and refrigerator, Electrolux 5 burner gas cooktop. Loads of storage thanks to the pantry with pull-out drawers, corner cabinets with lazy susans, pots and pans drawers and a lighted display cabinet. The living and dining rooms both feature hardwood floors and crown moldings while the handy powder room completes the main floor. The wood staircase with painted spindles leads to the bedroom level where the primary suite offers his and hers closets and a renovated ensuite: new vanity with a quartz counter and a glass shower with a rainfall showerhead. The two spacious secondary bedrooms share the 4 piece main bath. The lower level consists of a large rec room with gas fireplace, perfect for entertaining or quiet family evenings. The workshop, laundry/utility room and large cold room offer ample storage or workspace. Updates include the kitchen & furnace 2010, roof shingles 2012, pool & deck 2021 (pool liner 2025), windows (except dining room) and doors 2021-22 , fridge & cooktop 2022-23, concrete driveway 2023, eavestrough leaf guard 2023, ensuite bathroom 2024. Extras include upgraded light fixtures, pot lights, brushed nickel door hardware, window blinds and a large shed. All this in arguable the most convenient Mountain location: steps to parks, library, YMCA and transit, easy drive to Limeridge Mall & Upper James shopping/eateries. This move-in ready home awaits you! (id:61852)
RE/MAX Escarpment Realty Inc.
407 Westforest Trail
Kitchener, Ontario
Located in the highly sought-after Beechwood Forest community, 407 Westforest Trail is a beautifully finished 3+1 bedroom, 4-bathroom home ideal for family living. The bright, spacious layout features hardwood flooring throughout, a modern kitchen, and inviting living and dining areas perfect for everyday living and entertaining.The upper level offers three generously sized bedrooms, including a primary suite with a private ensuite. The finished basement provides a fourth bedroom, additional living space, and ample storage. Enjoy outdoor living in the fully fenced backyard, offering privacy and space to relax. Situated in a park-friendly, family-oriented neighbourhood, within walking distance to Sandhills Public School and St. Dominic Catholic School, and close to recreational facilities and everyday amenities. (id:61852)
RE/MAX Hallmark Alliance Realty
45 Ohara Lane
Hamilton, Ontario
NO CONDO OR ROAD FEES! Welcome To 45 Ohara Lane, A Chic Freehold Street Townhome In Ancaster's Meadowlands, Steps To Parks, Schools And Redeemer University. Shopping, Eateries And Entertainment Are All Nearby. Excellent Access To Highway 403 For Commuters! Nice Curb Appeal Welcomes You Home. The Stairs From The Foyer To The Main Level Are Enhanced By The Iron Spindles Where You Find The Bright Living/Dining Room With Hardwood Floors, A Perfect Space To Entertain Or Simply Kick Back And Relax. The Modern Kitchen Features Quartz Countertops, Backsplash And Stainless-Steel Appliances. Enjoy The Morning Coffee Or Casual Meals In The Bright, Spacious Dinette. The 2 -Piece Powder Room Completes The Main Level. The Upper-Level Features 3 Bedrooms, All With Engineered Hardwood Floors, And A 3 Piece Bath With A Huge Glass-Door Shower With A Rainfall Showerhead. The Lower Level Offers The Family Room With Hardwood Floors And A Walk Out To The Fenced Rear Yard. Completing The Lower Level Is The Laundry/Utility Room, A Storage Room Plus Direct Access To The Garage With A Door Opener. Both The Furnace And Central Air Are Owned. This Carpet-Free Home Has Been Freshly Repainted Making It Move-In Ready For You! (id:61852)
RE/MAX Escarpment Realty Inc.
28 Wannamaker Crescent
Cambridge, Ontario
Welcome to this beautifully maintained 4-bedroom, 2.5-bath detached home located in a quiet, family-friendly neighbourhood. Featuring a bright open-concept layout with spacious principal rooms, this home is ideal for both everyday living and entertaining. The modern kitchen is equipped with stylish appliances and flows seamlessly into the dining and living areas. Upstairs offers four generously sized bedrooms, including a large primary suite with a walk-in closet and private ensuite. Enjoy outdoor living in the fully fenced backyard, providing privacy and a peaceful retreat. Conveniently situated close to schools, parks, shopping, and public transit, this home offers the perfect blend of comfort, function, and location. (id:61852)
RE/MAX Hallmark Alliance Realty
564 Evans Road
Hamilton, Ontario
Welcome to 564 Evans Rd, possibly the most convenient rural location in Waterdown/Flamborough! Nestled on a totally private lot surrounded by trees on the eastern edge of Waterdown bordering Burlington, it is literally minutes to both communities with their shopping, entertainment and recreational facilities. Ideal for commuters with quick access to the major highways (QEW, 403, 407), a short drive to either Aldershot or Burlington GO stations. The carpet-free brick bungalow is deceivingly large and is flooded with natural light thanks to its large windows and many skylights. The open concept living/dining and kitchen areas are highlighted by the cherry hardwood floors, wood burning fireplace and pine kitchen which features an island with breakfast bar, large pantry, crown moldings, stainless steel appliances and loads of work and storage space. Three good sized bedrooms with laminate flooring and a four-piece bath with skylight complete the main level. A few steps down is the huge 11 foot high family room with hardwood floors, gas fireplace, skylights and a wall of windows overlooking the large rear yard and 26' X 20' deck. The partly finished lower level provides additional living space with 2 spacious rec/games rooms, and generous laundry and utility rooms. The rear yard is fully fenced and provides ample space for entertaining, backyard activities and relaxation. Grow fresh vegetables in the fenced-in garden or even raise a few chickens in the existing coop. An added bonus is the finished bunkie with hydro that would make a perfect studio, office, guest room, teen retreat or man cave/woman! Looking for a place with a bit more elbow room yet close to city amenities? Welcome Home! (id:61852)
RE/MAX Escarpment Realty Inc.
902 - 88 Palace Pier
Toronto, Ontario
Gorgeous Lake views! Fantastic two bedroom, two bathroom unit complete with two owned parking spaces and in suite laundry, this condo brings together comfort, convenience, and value for today's discerning buyer. The kitchen is generous in size, with ample cabinetry, solid counter space, and updated stainless steel appliances that make cooking and entertaining easy. The primary bedroom features a walk in closet and a large four piece ensuite with a separate tub and shower. A second bedroom sits close to the upgraded three piece bathroom, giving the layout a nice sense of balance and privacy. Residents enjoy a full suite of building amenities, including concierge service, a gym, sauna, visitor parking, a car wash bay, and direct access to the waterfront trail. Transit, shops, restaurants, and daily conveniences are all within easy reach. (id:61852)
RE/MAX Escarpment Realty Inc.
RE/MAX Escarpment Realty Inc.
1630 Pelham Street
Pelham, Ontario
Welcome to Picturesque Fonthill; 16 Secluded Tranquil Acres to enjoy your Peace and Serenity. Nestled On A Quiet Stretch of the Street, yet minutes away from All The Town's Amenities and the World-Class Attractions of Niagara On The Lake. A Lifestyle which suits those that appreciate the natural surroundings, with the convenience of a mere walk into the charming core of Fonthill. Explore nearby Wineries as your Neighbours & Niagara on the Lake with its charming shops, beautiful Perks and blooming Gardens. This one of a kind custom built bungalow, with its grand elegance, boasts over 5000 sq ft of Living space. The main level rooms share a tremendous amount of Natural Light and the views of the lush green surrounding grounds. The 2 car attached garage has direct access to the main level for convenience and functionality. The Lower Level is an entertainer's delight with a full kitchen, living, dining, and entertainment spaces with natural stone Fireplace, Sauna, and Hot Tub. A Laundry room on both levels, as well as a 4 car lower garage, add to this already stellar home. This home is extremely well cared for with an attention to maintenance. Metal Roof, 400 Amp Service, vertical heat exchangers for high efficiency and cost effectiveness. This lovely property is spectacular through each season and awaits your personal touches! (id:61852)
RE/MAX West Realty Inc.
3 Prairie Creek Crescent
Brampton, Ontario
Rare To Find 2272 above grade sqf 2-Storey Detached house in Bram West Prestigious Neighborhood Of Riverview Heights with prestigious schools, theatres, boutique shops, and elegant restaurants at your doorstep. Located At Brampton/ Mississauga Border. Gorgeous Open Concept Layout W/4 Bedrooms, 770 sqf Finished Basement. Spent Thousands In Upgrades Like: 9 Ft Ceiling Main, Smooth Ceiling, Fireplace, Hardwood Floor, Stained Oak Staircase. High End Kitchen Aid Appliances, Modern Kitchen With Quartz-Counter, Backsplash & Much More. Near Hwy 401 & 407. **EXTRAS** ***High End S/S Appliances: Stove, Refrigerator, Dishwasher, All Elf's, Washer/Dryer*** (id:61852)
Right At Home Realty
1209 - 830 Lawrence Avenue W
Toronto, Ontario
**Stunning South-Facing 1-Bedroom Condo with Spectacular Toronto Skyline Views!** Welcome to Treviso 2, where style meets convenience in one of Toronto's most sought-after neighbourhoods! This beautifully upgraded **1-bedroom, 1-bathroom and 1 conveniently located corner Parking Spot condo offers a perfect blend of modern elegance and urban accessibility, making it an ideal home for professionals. Boasting **unobstructed south-facing views**, this unit is drenched in natural light and features a spacious **open-concept layout** with no wasted space. The living area seamlessly extends to an **oversized balcony**, providing a breathtaking panoramic view of the city skyline, perfect for morning coffee or unwinding after a long day. The kitchen is designed to impress, featuring **granite countertops**, a **glass backsplash**, an **upgraded faucet**, and **wood flooring** that extends throughout the unit, adding warmth and sophistication. Freshly painted and meticulously maintained, this condo is truly move-in ready. **Unbeatable Location & Amenities** Located just minutes from **Lawrence Ave West Subway**, with the **TTC right at your doorstep**, commuting is effortless. Plus, with **Yorkdale Mall** just a short distance away, you'll have access to world-class shopping, dining, and entertainment. Treviso 2 offers an impressive selection of **luxury amenities**, including **24-hour concierge** for your security and convenience, **Indoor pool, sauna, a fully equipped exercise room** for relaxation and fitness, **Party room and a rooftop BBQ area** for entertaining **Plenty of visitor parking** for your guests With its unbeatable combination of location, style, and amenities, this condo offers a **vibrant city lifestyle with a welcoming community feel**. Don't miss out on this incredible opportunity schedule your viewing today! (id:61852)
Coldwell Banker The Real Estate Centre
2105 Falling Green Drive
Oakville, Ontario
Executive 4 bedroom, 2.5 bath rental in a sought after neighborhood backing onto the ravine. The open concept main floor features hardwood flooring, a large living/dining room, a gas fireplace in the family room, stainless steel appliances and granite countertops in the eat in kitchen which walks out to the upper deck overlooking the ravine. Garage entry, a laundry room and powder room complete the main level. The upper level has hardwood flooring, an open den/office, four bedrooms including a primary suite with his and hers closets and five piece ensuite bath, and a four piece main bath. The lower level with nine foot ceilings, walks out to the fully fenced back yard. Close to parks, trails, schools, and all amenities, this beautiful family home is ready for you to enjoy. AAA+ tenants only must run single key to apply. (id:61852)
Royal LePage Burloak Real Estate Services
204 - 3200 Dufferin Street
Toronto, Ontario
Prime office space * Functional layout * Bright window exposure * Abundance of natural light * Located in a 5-storey office tower in a busy plaza with Red Lobster, Shoeless Joe's, Cafe Demetre, Hair Salon, Dental, Nail Salon, Edible Arrangements, UPS, Pollard Windows, Wine Kitz, Pharmacy, SVP Sports, and more * Strategically located between 2 signalized intersections * This site offers access to both pedestrian and vehicular traffic from several surrounding streets * Located south of Hwy 401 and Yorkdale Mall. (id:61852)
RE/MAX Premier Inc.
1202 - 4070 Confederation Parkway
Mississauga, Ontario
Welcome to 4070 Confederation Parkway, Unit 1202 a spacious and versatile two plus one bedroom, two bathroom condo in the heart of Mississauga's vibrant city centre. With approximately 1,020 square feet of well-designed living space, this corner unit offers both comfort and functionality. The open-concept layout features a bright living and dining area with large windows, filling the space with natural light, and offering views of the city and Lake Ontario. The modern, recently renovated kitchen is equipped with ample cabinetry and quartz counter with breakfast bar, perfect for everyday living or entertaining. The primary bedroom includes a walk-in closet with custom closet organizers and ensuite bath. The second bedroom offers plenty of room for family or guests and is steps to a second full bathroom. A separate den provides the ideal option for a home office, study, or additional bedroom. Enjoy the convenience of in-suite laundry, one dedicated parking spot, and access to excellent building amenities including indoor pool, spa and sauna, multiple party/media/games rooms, children's indoor and outdoor play areas and on-site security. Located just steps from Square One Shopping Centre, theatres, Mississauga Living Arts Centre, public transit, parks, and top restaurants, this condo combines lifestyle and location in one. Quick access to main highways and Pearson International Airport. Perfect for professionals, small families, or investors looking for prime Mississauga real estate. (id:61852)
Sotheby's International Realty Canada
102 - 225 Sherway Gardens Road
Toronto, Ontario
Bright & Stylish Ground Floor Condo with Direct Access! Step into this beautifully bright, open-concept ground floor unit at the sought-after One Sherway. Enjoy the ease of direct access- no elevators needed! Ideal for pet owners or those looking to enjoy your own outdoor terrace, overlooking the parkette. High 9 ft ceilings, freshly painted, updated kitchen cabinets, ceiling light fixtures, great sized den for the home office setup. The bedroom features an extra built-in custom closet! 1 Parking on the first level. The perfect blend of style and convenience, offering effortless living with all the luxury amenities One Sherway is known for Gym, Pool, Billiard, Virtual Golf, Sauna, Theatre, and more. Perfect for down-sizers, first-time buyers, or anyone who values comfort without compromise. Sherway Gardens and TTC access to Kipling Subway at your doorstep! ****Check out the Multimedia Link to watch Walk-through Tour!**** (id:61852)
Royal LePage Real Estate Associates
119 Torbarrie Road
Toronto, Ontario
Bright & Spacious End-Unit Townhome Feels Like a Semi! Sought-after Hogan Model in New Oakdale Village with **open-concept living, **private covered balcony, and **professionally finished basement. Features **stainless steel appliances, **oak stairs, **granite counters, **upgraded hardwood floors and**fresh paint throughout! **Family room was converted into 2 extra bedrooms (previously rented for income). Convenient built-in garage with rear entry, with added driveway spot. Steps to parks, minutes to Hwy 400, Hwy 401, TTC. NOTHING TO DO- JUST MOVE IN! (id:61852)
Century 21 Percy Fulton Ltd.
111 - 140 Canon Jackson Drive
Toronto, Ontario
Seller will not respond to offers before January 12. Sellers schedules to accompany all offers, allow 72 hrs, irrevocable. (id:61852)
RE/MAX Hallmark Realty Ltd.
