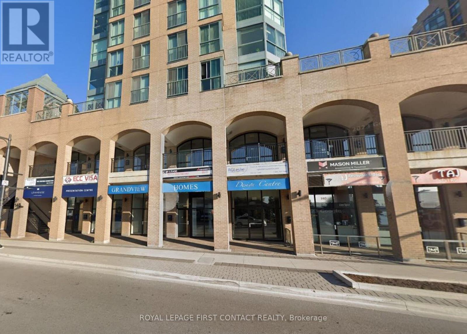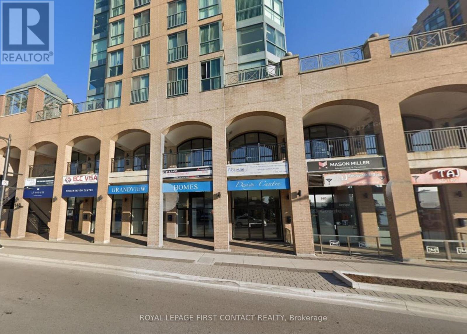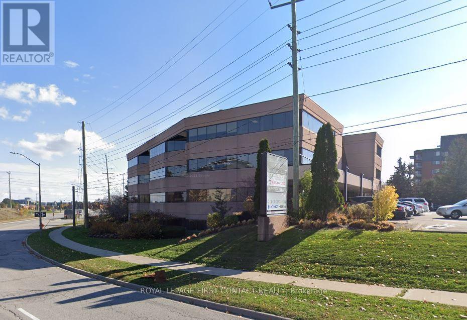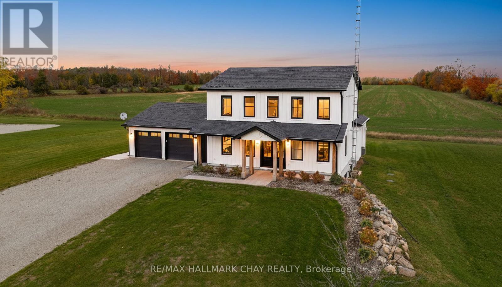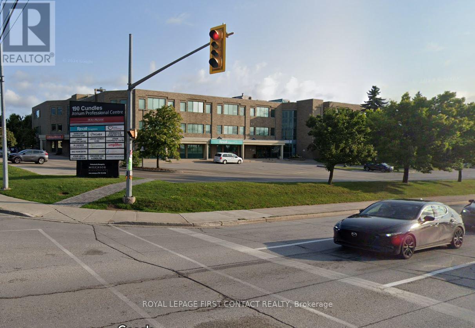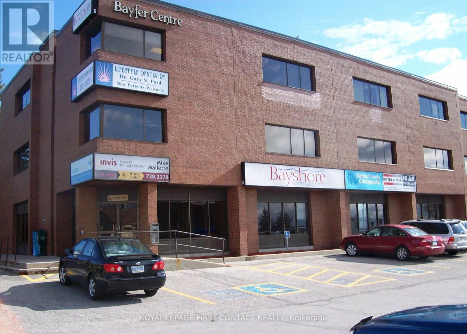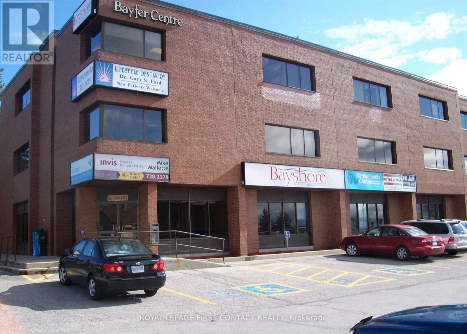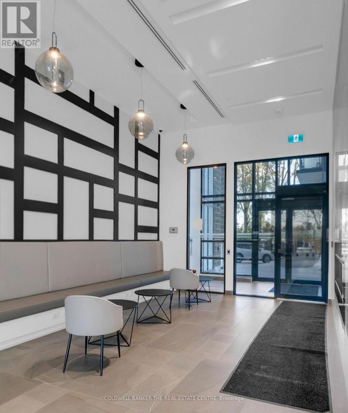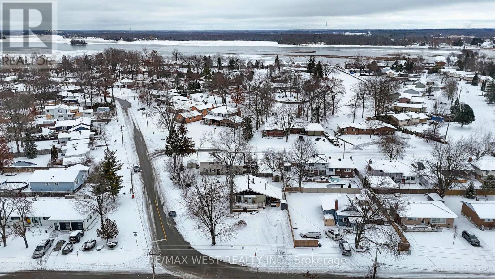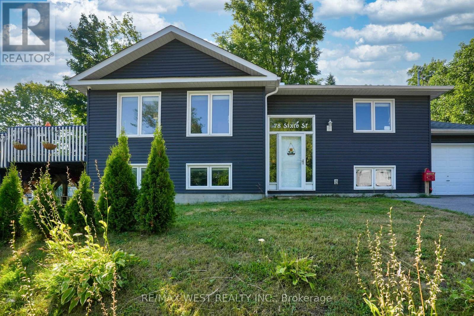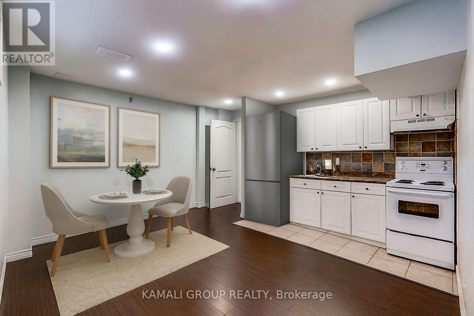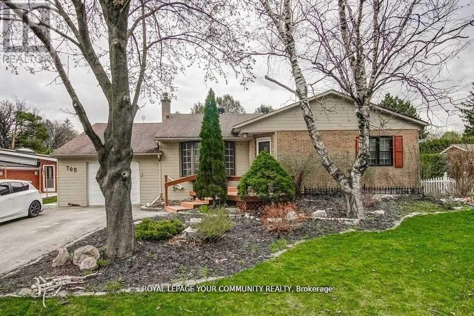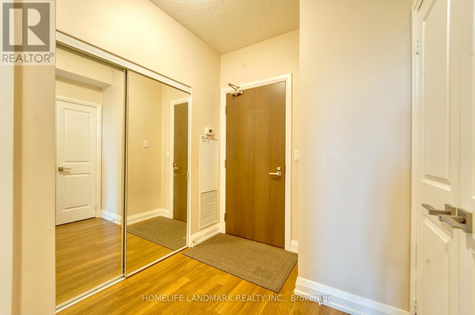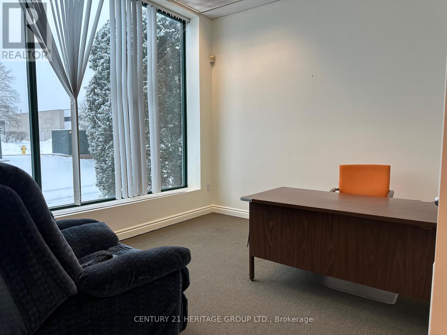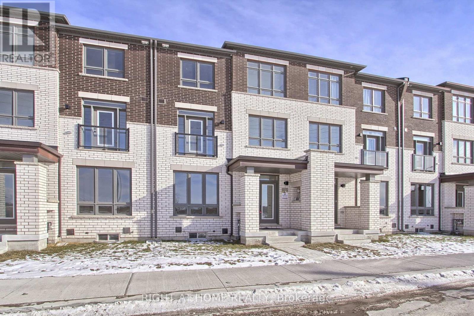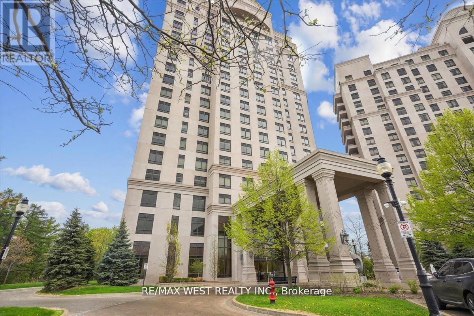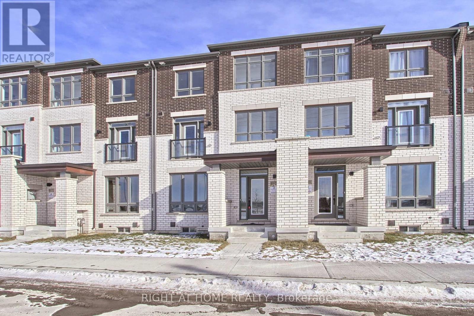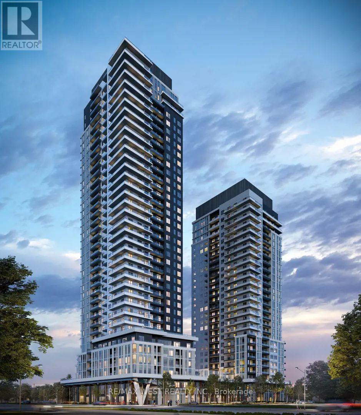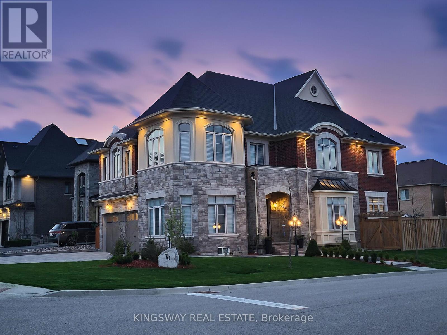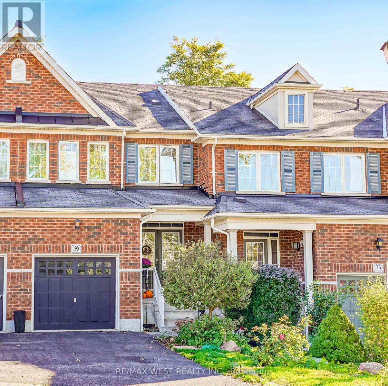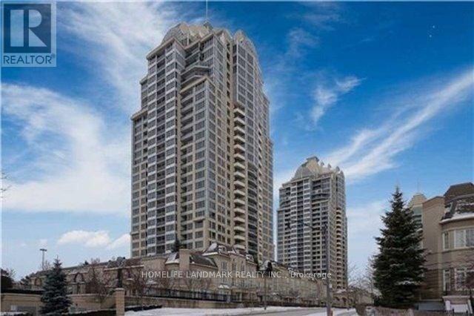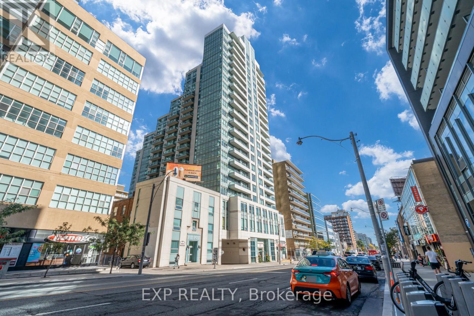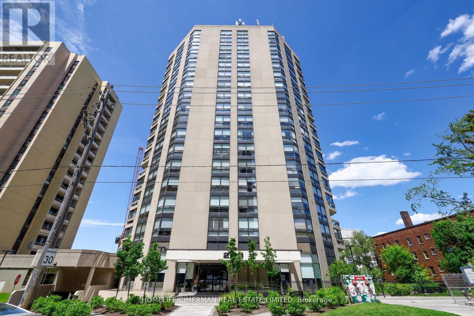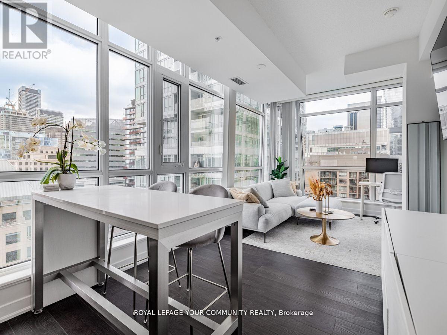201 - 140 Dunlop Street E
Barrie, Ontario
Nestled in the heart of downtown, this building offers a prime location at the corner of Mulcaster Street and Dunlop Street, featuring stunning second-floor views of Kempenfelt Bay. Ideal for office or commercial use, its close proximity to two large residential condos ensures a steady flow of potential customers. With a versatile layout and unique setting, this suite presents an excellent opportunity for businesses to thrive amidst the vibrant energy of the city center. For those requiring additional space, it can be combined with Unit 202 for a total of 2,852 sq. ft. EXTRAS*: Hydro. (id:61852)
Royal LePage First Contact Realty
202 - 140 Dunlop Street E
Barrie, Ontario
Nestled in the heart of downtown, this building offers a prime location at the corner of Mulcaster Street and Dunlop Street, featuring stunning second-floor views of Kempenfelt Bay. Ideal for office or commercial use, its close proximity to two large residential condos ensures a steady flow of potential customers. With a versatile layout and unique setting, this suite presents an excellent opportunity for businesses to thrive amidst the vibrant energy of the city center. For those requiring additional space, it can be combined with Unit 201 for a total of 2,852 sq. ft. EXTRAS*: Hydro *Subject to rent escalations. (id:61852)
Royal LePage First Contact Realty
305 - 125 Bell Farm Road
Barrie, Ontario
Discover unparalleled convenience and professional excellence in this third-floor suite, located within a meticulously maintained office building. Positioned in close proximity to the Royal Victoria Regional Health Centre, Georgian College, and the Hwy 400 interchange, this space offers unparalleled accessibility. Catering primarily to medical professionals, it boasts esteemed tenants including a pharmacy and cardiology practice. Elevate your practice's visibility and accessibility in this esteemed locale, where quality meets convenience for both practitioners and patients alike. EXTRA*: Hydro (id:61852)
Royal LePage First Contact Realty
1307 Line 3 Line N
Oro-Medonte, Ontario
Nestled on 2 private acres, this stunning two-year-old custom-built modern farmhouse offers 2,800 sq. ft. of beautifully finished living space with 4+1 bedrooms. Step inside to soaring ceilings and expansive windows that flood the home with natural light and showcase breathtaking sunrises and sunsets. The chef's kitchen is a true showpiece, featuring a large island with wireless charging stations, gas range, quartz countertops, built-in wine cooler, panel dishwasher, and a charming built-in coffee bar. The open-concept living area boasts a cozy gas fireplace with a stone surround and flows effortlessly to the outdoor living space through oversized patio doors-perfect for entertaining or quiet evenings under the stars. Enjoy plenty of functional design in the mudroom and main-floor laundry, offering abundant storage and convenient access from the garage. A main-floor guest suite with a full 3-piece ensuite provides privacy and comfort for visitors. Upstairs, you'll find two primary bedrooms, each with their own private vanity rooms and custom closets, plus a third room ideal for a home office or additional bedroom. The fully finished lower level, with 9-ft ceilings, is perfectly designed for multi-generational living. It features a spacious bonus room, striking custom bar with reclaimed barn board, an additional bedroom, bathroom, laundry hookups and a separate private entrance from the garage. Only two years old, this exceptional custom-built home combines modern luxury, functionality, and the quite peace of country living with quick access to Hwy 11 for convenience. This is more than a property, this is a forever HOME. This home deserves to be seen. (id:61852)
RE/MAX Hallmark Chay Realty
203 - 190 Cundles Road E
Barrie, Ontario
The Atrium Professional Centre is a premier three-storey building at the busy corner of Cundles Road East and St. Vincent Street in Barrie. Unit 203 offers 1,566 sq. ft. with multiple offices/exam rooms-ideal for a medical practice or customizable to suit your needs. Ample on-site parking ensures easy access for staff and visitors, while a spacious, professionally designed lobby creates a welcoming first impression. Home to a diverse mix of medical and professional tenants, the building fosters a collaborative environment where high standards of service and care thrive. EXTRA*: Hydro (id:61852)
Royal LePage First Contact Realty
204 - 11 Ferris Lane
Barrie, Ontario
Nestled near the corner of one of Barrie's bustling streets, a three-story professional office building offers a small suite for businesses. Conveniently located close to highway access, the building boasts an elevator for easy mobility between floors. With ample parking available, it provides a hassle-free commute for tenants and visitors alike. Perfectly situated in the heart of the city's commercial hub, it presents an ideal opportunity for businesses seeking a strategic location in Barrie. (id:61852)
Royal LePage First Contact Realty
201/203 - 11 Ferris Lane
Barrie, Ontario
Positioned near one of Barrie's busiest intersections, this three-story professional office building features a spacious 3,189 sq. ft. unit ready to be customized to your business needs. The property offers excellent highway access, an elevator for convenience, and abundant on-site parking to ensure ease for both staff and clients. Located in the heart of Barrie's commercial district, this space provides a prime opportunity for businesses looking to establish themselves in a highly visible and accessible location. (id:61852)
Royal LePage First Contact Realty
Ph-719 - 681 Yonge Street
Barrie, Ontario
Welcome to this elegant 1-bedroom, 1-bathroom penthouse suite at South District Condos. Thoughtfully designed for modern living, the open-concept layout offers 9-foot smooth ceilings, floor-to-ceiling windows, quartz countertops, stainless steel appliances, and in-suite laundry for added convenience. The unit also includes underground parking and a storage locker. Ideally located just minutes from shopping, dining, parks, schools, and entertainment, with the Barrie South GO Station less than a 10-minute drive away-perfect for commuters. Building amenities include 24-hour concierge/security, a fully equipped gym and yoga room, party room, and a stunning rooftop terrace. (id:61852)
Coldwell Banker The Real Estate Centre
408 Couchiching Point Road
Orillia, Ontario
Steps from Lake Couchiching! This spacious 3-bedroom bungalow sits on a generous 58' x 129' pie-shaped corner lot, offering exceptional outdoor space and tremendous versatility. Inside, you'll find an inviting open-concept kitchen with a bright eating area, perfect for family gatherings or casual everyday living. The newly renovated basement, complete with a separate entrance, expands the home's potential even further. This well-designed lower level features its own kitchen, large open living and dining areas, two additional bedrooms, and a separate common laundry area, making it ideal for extended family, guests, or multi-generational living. Outside, the property boasts ample parking for up to 8 cars, a rare and valuable feature. Located just steps from beautiful Lake Couchiching, this home combines comfort, flexibility, and an unbeatable location making it perfect for families, investors, or those seeking a flexible living arrangement in a highly desirable location!!! (id:61852)
RE/MAX West Realty Inc.
78 Sixth Street
Midland, Ontario
Less than 10 years old with a view of Georgian Bay. Fill finished raised bungalow on large lot Close To Schools, Highway Access, Beautiful Walking Trails and All The Amenities Your Family Will Need. Fully Finished basement with extra room to add more bedrooms if wanted. Large deck with hot tub, stainless steel appliances and hardwood floors throughout. 90 min to Toronto Easy access to GTA and and close to the waterfront. (id:61852)
RE/MAX West Realty Inc.
Bsmt #2 - 156 Townsgate Drive
Vaughan, Ontario
MOVE IN NOW! 1 Bedroom Basement Apartment with Internet included! Open Concept Living Room/Kitchen With Pot Lights & Laminate Flooring Throughout. Bedroom Features Walk-in Closet + 2nd Bonus Closet + 4 pc Ensuite. Shared Ensuite Laundry. 15 Min Walk to Tim Hortons or FreshCo. Transit to Promenade, Walmart, CentrePoint Mall, Carlo's No Frills. Short Bus Route to Finch Stn/VIVA/GoTransit. (id:61852)
Kamali Group Realty
768 Grace Street
Newmarket, Ontario
Spacious, beautiful bungalow, renovated, 4 bedroom, 3 bathroom on a quite street in the hospital zone, on a 80' x 100' foot lot with amazing, lovely landscaping with pond and large trees. Huge deck with solid roof. Street is in a very sought after neighbourhood. Modern kitchen, large centre island with quartz countertop and backsplash. Almost new stainless steel appliances, open concept, lots of pot lights. Hardwood floors, large windows. Bright, solid walnut kitchen cabinets in basement apartment. Large basement with one bedroom and one full bathroom, kitchen and separate entrance. Beautiful house steps to Southlake Hospital, transit, school, 404, 10 minutes to Upper Canada Mall and Costco. Lots of amazing restaurants and steps to Main Street.**EXTRAS** 1 Fridge on main floor, 2 Stoves, 2 Dishwashers. Washer, Dryer, Shed in Backyard, All Elf's are included. 3 Security System Camera. Separate Entrance (id:61852)
RE/MAX Your Community Realty
1201 - 7171 Yonge Street
Markham, Ontario
Luxury "World On Yonge" Unobstructed Corner Unit 2 Bed & 2 Wash With Wraparound Balcony. 9 Foot Ceilings, Laminate Floors, Open Concept Modern Kitchen, Granite Countertops. Amazing Convenience: Walk To Yonge/Steeles Centrepoint Mall, easy walk-distance access to TTC and VIVA public transit, Galleria Supermarket, Indoor Access To "World On Yonge" Shopping W/Supermarket, Food Court, Shops, Offices! (id:61852)
Homelife Landmark Realty Inc.
3 - 151 Spinnaker Way
Vaughan, Ontario
Approx 800sqft partial unit available for rent. 6 months minimum, after that month to month or longer term, either accepted. 3 offices plus reception area, shared kitchen & bathroom with our 2 employees. $1800 per month, fully inclusive (no additional charge for TMI, taxes, utilities, or internet - all included in rental price. (id:61852)
Century 21 Heritage Group Ltd.
10173 Huntington Road
Vaughan, Ontario
Discover modern living at its finest with this brand-new freehold townhouse in the highly sought-after Impressions community by Fieldgate, located in the heart of Kleinburg. Boasting 2,423 sq. ft. of sun-filled space, this home offers a contemporary open-concept layout designed for todays lifestyle. The main floor features a spacious living and dining area, a cozy family room, and a versatile den, ideal for a home office or personal retreat. The sleek, open-concept kitchen is perfect for entertaining, with a bright breakfast area that invites natural light throughout.Upstairs, enjoy generously sized bedrooms, each offering comfort and privacy. Some feature ensuites and walk-in closets, adding a touch of luxury. The upper level also includes a convenient laundry room. The home is carpet-free, with hardwood flooring throughout, providing both elegance and durability. Step out onto the balcony to unwind and take in the fresh air. The large basement, with rough-ins for a washroom and second laundry, offers potential for customization to fit your needs.Covered under Tarion Warranty, this home guarantees quality craftsmanship and peace of mind.The location of this townhouse is unmatched. Just minutes away from the community center, McMichael Gallery, a hospital, parks, and top-rated schools, you have everything you need at your doorstep. Explore scenic trails, enjoy the charming local cafes, and take advantage of the boutique shops in the area. With easy access to major highways, commuting is a breeze, offering a perfect balance of tranquility and convenience.This home is an exceptional opportunity to enjoy a luxurious lifestyle in Kleinburgs most desirable community. (id:61852)
Right At Home Realty
405 - 9255 Jane Street
Vaughan, Ontario
Welcome to this luxurious and ultra-spacious corner suite in the prestigious Bellaria Residences (Tower 4) - one of the community's most sought-after buildings. Offering approximately 1,100 sq. ft. of refined living space, this exceptional suite combines elegance, comfort, and breathtaking surroundings. Step inside to discover 9 ft ceilings and an open-concept layout that enhances the home's bright and airy ambiance. The upgraded gourmet kitchen is a true standout, featuring quartz countertops, maple cabinetry, stainless steel appliances, and a convenient breakfast bar - perfect for everyday living and effortless entertaining. The expansive living and dining area flows seamlessly to an oversized private balcony, where serene forest views create a peaceful retreat rarely found in condo living. The generous primary bedroom offers a walk-in closet and a spa-inspired ensuite, ensuring both comfort and convenience. Additional highlights include an in-suite laundry room complete with washer, dryer, and laundry sink, along with ample storage throughout. This unit comes with one underground parking space and a locker. Bellaria provides resort-style living with 24-hour concierge and gated security, plus an impressive array of world-class amenities, including a party room with cocktail lounge, theatre room, state-of-the-art fitness centre, aqua-fitness pool, outdoor BBQ area, and more. Perfectly located close to major highways, shopping, restaurants, and transit, this suite offers the ultimate combination of luxury and convenience. A rare opportunity to own a premium corner suite in Bellaria's finest tower - this one is a must-see! (id:61852)
RE/MAX West Realty Inc.
10173 Huntington Road
Vaughan, Ontario
Located in the heart of Kleinburg. Boasting 2,423 sq. ft. of sun-filled space, this home offers a contemporary open-concept layout designed for todays lifestyle. The main floor features a spacious living and dining area, a cozy family room, and a versatile den, ideal for a home office or personal retreat. The sleek, open-concept kitchen is perfect for entertaining, with a bright breakfast area that invites natural light throughout.Upstairs, enjoy generously sized bedrooms, each offering comfort and privacy. Some feature ensuites and walk-in closets, adding a touch of luxury. The upper level also includes a convenient laundry room. The home is carpet-free, with hardwood flooring throughout, providing both elegance and durability. Step out onto the balcony to unwind and take in the fresh air. The large basement, with rough-ins for a washroom and second laundry, offers potential for customization to fit your needs.Covered under Tarion Warranty, this home guarantees quality craftsmanship and peace of mind.The location of this townhouse is unmatched. Just minutes away from the community center, McMichael Gallery, a hospital, parks, and top-rated schools, you have everything you need at your doorstep. Explore scenic trails, enjoy the charming local cafes, and take advantage of the boutique shops in the area. With easy access to major highways, commuting is a breeze, offering a perfect balance of tranquility and convenience.This home is an exceptional opportunity to enjoy a luxurious lifestyle in Kleinburgs most desirable community. (id:61852)
Right At Home Realty
524 - 2851 Hwy 7
Vaughan, Ontario
Assignment Sale - Experience upscale living in this beautifully designed 2 bedroom 2 bathroom condo at Vincent Condominiums, one of Vaughan's most sought after and completely sold out developments. Perfectly located in the heart of the Vaughan Metropolitan Centre, this modern residence features an open concept layout, 9 foot ceilings, wide plank flooring, quartz countertops, and elegant contemporary finishes throughout. Residents enjoy access to exceptional amenities including a 24 hour concierge, fitness centre, co working lounge, rooftop pool with cabanas, and stylish entertainment spaces. With the VMC subway, restaurants, shopping, and major highways just steps away, this rare opportunity to own in a sold out luxury community offers unmatched convenience, value, and sophistication in the centre of it all. (id:61852)
RE/MAX West Realty Inc.
70 Bond Crescent
Richmond Hill, Ontario
NESTLED AMONG CUSTOM LUXURY HOMES, THIS ONE CHECKS ALL THE BOXES! Welcome to 70 Bond Crescent, where luxury meets lifestyle. This bright and spacious home 5+1 bedroom, 6 washroom and 3 car tandem garage built in 2018, boasts soaring ceilings, a chefs kitchen, a finished walk-up basement, and a stunning backyard oasis complete with a heated saltwater pool. Offering approximately 5,500 sq. ft. of living space and over $400K in upgrades, this property is located in one of Richmond Hills most sought-after communities.Enjoy access to top-rated schools, parks, scenic trails, Lake Wilcox, Bond Lake, public transportation, and walking distance to both Yonge and Bathurst.This is the home your family needs and deserves. Book your private tour today and step into a property where dreams become reality. (id:61852)
Kingsway Real Estate
36 - 715 Grandview Street N
Oshawa, Ontario
Welcome to This Beautiful 3-Bedroom, 3-Bath Home in Oshawa's Pinecrest Community! Nestled on a quiet ravine lot, this home backs onto the Harmony Valley Conservation Area, offering stunning treetop views and direct access to peaceful walking trails. The open-concept main floor is filled with natural light from large windows, creating a warm and inviting living space. Granite countertops and new waterproof vinyl click flooring. The spacious primary bedroom features a 4-piece ensuite and walk-in closet, while the walk-out from the dining area leads to a private backyard perfect for relaxing or entertaining. ( 2pc Rough -in Bath in BSMT). Located just minutes from highways 401 & 407, schools, parks, trails, shopping, dining, and more, this home offers the best of convenience and nature. A monthly POTL fee of $189.98 includes water, snow removal, garbage collection, and lawn care for common areas making for easy, maintenance-free living. Don't miss your chance to own this peaceful ravine-side retreat! (id:61852)
RE/MAX West Realty Inc.
2310 - 3 Rean Drive
Toronto, Ontario
Welcome To The Spectacular Place Of Shelter In Luxurious New York Towers By Daniels, Spacious Corner Suite W/ Split 2 Bedroom 2 Full Bath Layout. Beautiful Unobstructed South Cn Tower View. Walk-In Closet, Large Balcony (155 Sqft). Close To All Amenities. Walk To Subway & Bayview Village Shopping Mall. Quick Access To 401. Prestigious Club. 24 Hrs Concierge. Move In Ready. (id:61852)
Homelife Landmark Realty Inc.
808 - 212 Eglinton Avenue E
Toronto, Ontario
Luxury Condo Living! This Bright, Open-Concept Condo Boasts A Sleek Kitchen With Stainless Steel Appliances & An Eat-In Breakfast Bar, Large Primary Bedroom With Double Closet, And A Den Perfect For A Home Office. With En-Suite Laundry, And A Prime Location Just Steps From Transit, Shopping, Dining, And More, This Condo Offers The Best Of Midtown Living! Hotel Like Amenities Include Gym, Pool, And Terrace With Bbq Area! All Utilities Included! & 1 Parking Spot Included. (id:61852)
Exp Realty
1002 - 240 Heath Street W
Toronto, Ontario
***Remarkable Fully Renovated To An Exceptional Standard Unit In One Of The City's Most Exclusive Boutique Building In Forest Hill*This Versatile Plan Of Extraordinary Scale & Proportions Offers Over 1900 SQFT Of Interior Space Including Approx 200 Sqft Enclosed Balcony***Floor To Ceiling Windows Creating A Bright & Airy Atmosphere/Open Concept Unit With Functional Bedrooms On The High Floor****Sophisticated High-End Custom Finishes Incl :Premium Engineering Hardwood Flooring/Extensive Use Of Pot Lights/Crown Moldings/B/In Living Room Wall Unit With "Napoleon" Fireplace & Abundance Of Custom B/Ins/Custom Kitchen With Breakfast Bar, Center Island & Pantry/Quarts Countertop & Backsplash/Timeless Spa Retreat Ensuite With Custom Vanity, B/In Drawers & Shelves ,Heated Flooring & Heated Towel Bar, Separate Shower Retreat Has Bench & /Bedrooms Build/In Wall Units With Closet Organizers/Separate Laundry Room With Side By Side Washer &Dryer, Build/In Storage Cabinets & Undermount Sink/Custom Millwork And Hardware*******Boutique Residence Offers Visitor Parking, 24Hr Security, Rec Room, Sauna, Indoor Pool***Exclusive Lifestyle And Uncompromised Luxury*** (id:61852)
Homelife/cimerman Real Estate Limited
1602 - 30 Nelson Street
Toronto, Ontario
Experience The Pinnacle Of Downtown Living At Studio 2 Condos! This Stunning 2-Bedroom, 2-Bathroom Corner Suite Offers A Perfect Blend Of Comfort And Convenience In The Heart Of Downtown Toronto. Featuring Wrap Around Floor-To-Ceiling Windows That Flood The Space With Natural Light, 9-Foot Ceilings, And A Thoughtfully Designed Split-Bedroom Layout. The Modern Kitchen Showcases Premium Miele Appliances, A Functional Island, And Ample Storage, Seamlessly Connecting To The Open-Concept Living And Dining Areas - Ideal For Both Everyday Living And Entertaining. Amazing Amenities including Rooftop Deck, Party Room, Meeting Room, Rec. Room, Gym, Sauna, Games Room and Guest Suites and More. Step Outside To Your Oversized Balcony And Take In Panoramic City Views. Just Steps From The Subway (Osgoode Station), World-Class Dining, Shops, Entertainment, And The Financial District. (id:61852)
RE/MAX Your Community Realty
