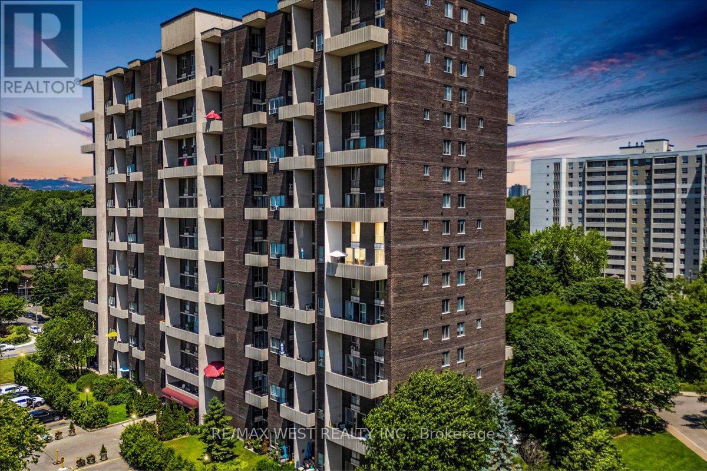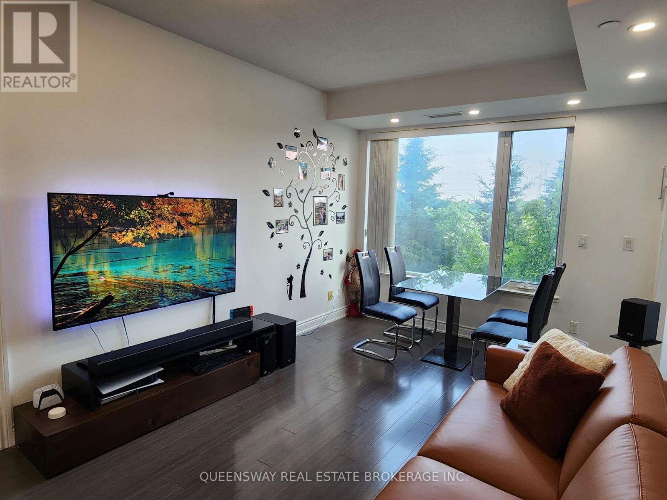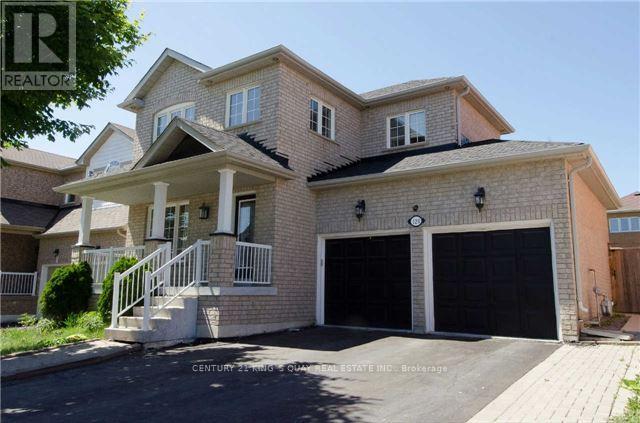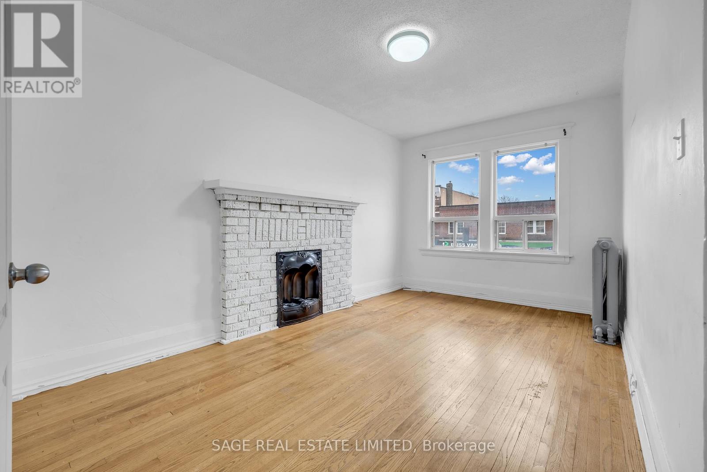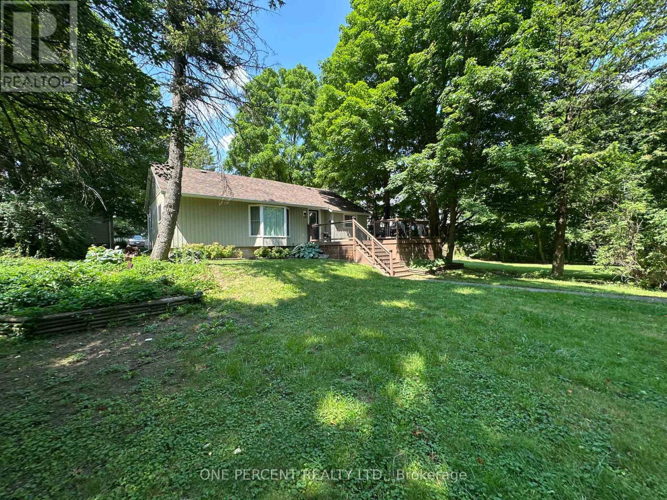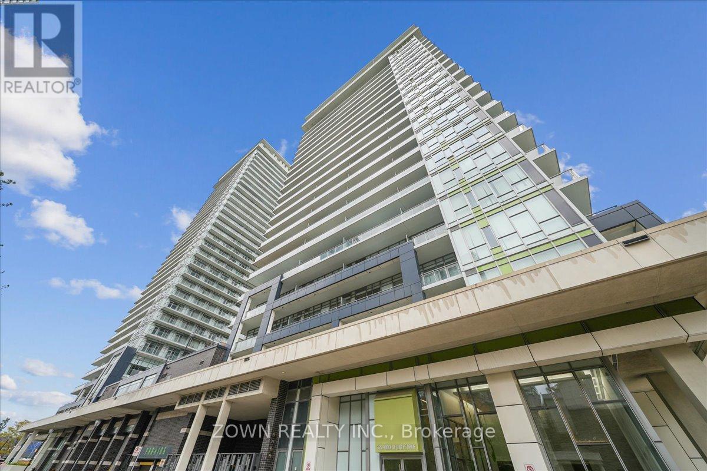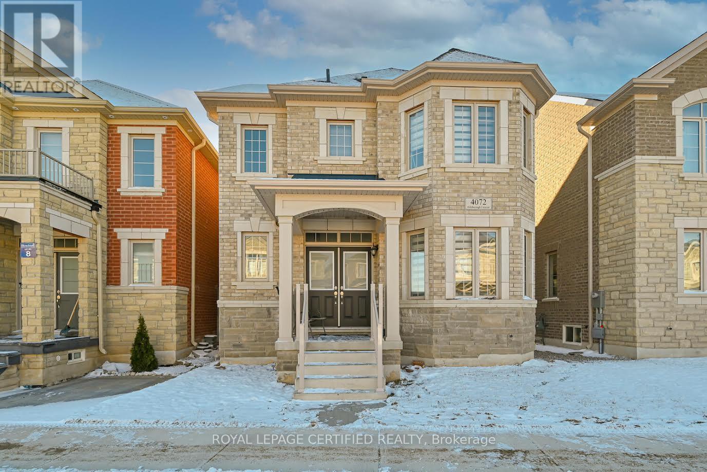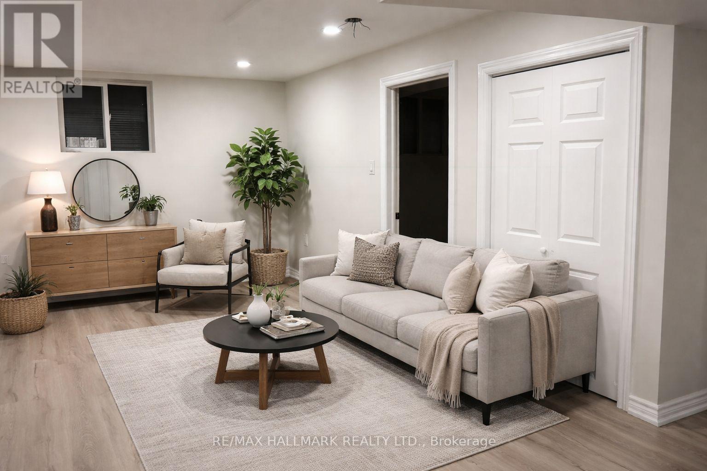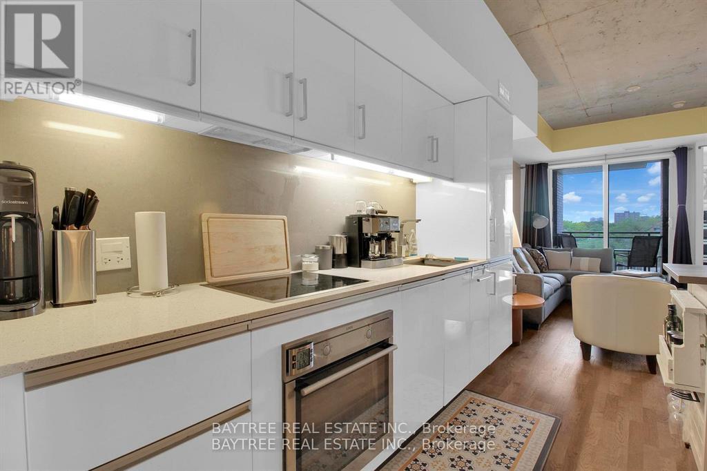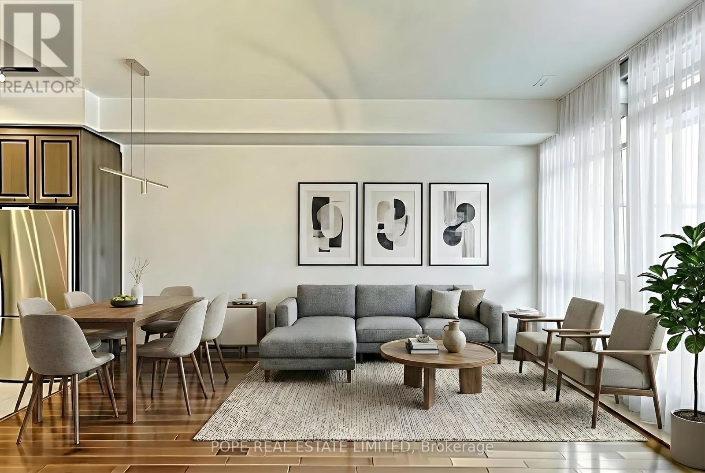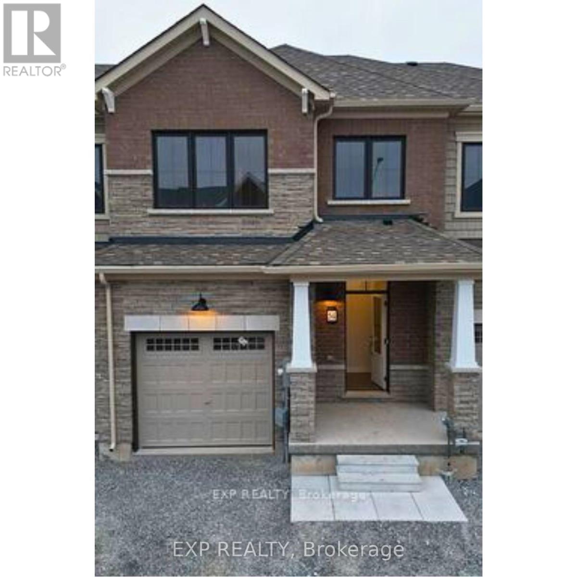501 - 35 Ormskirk Avenue
Toronto, Ontario
Fall head over heels in this one-of-a-kind professionally designed two-storey corner suite the moment you arrive. Rarely offered in High Park-Swansea, this three-bedroom, one-bath, two-storey condo showcases panoramic views of the Humber River and Lake Ontario from every room. Expansive floor-to-ceiling windows fill the open-concept layout with natural light and offer serene treetop views.The open living and dining areas create a backdrop for gatherings. The chef-inspired kitchen boasts white quartz countertops, a blush-pink tile backsplash, stainless steel appliances and three terracotta pendants above the island. A custom eat-in nook framed by water views sets the scene for morning coffee. Upgraded hardwood floors and designer lighting complete the aesthetic. Sliding glass doors open to an oversized private terrace with treetop and water views, creating the perfect oasis. Enjoy barbecues, alfresco dinner gatherings and beautiful sunrises and sunsets. This secluded terrace truly completes the condo experience. Discover three generous bedrooms bathed in natural light and framed by lush treetop scenery. The spa-like bathroom makes a bold statement with lush botanical wallpaper, a deep soaker tub, a sleek black shower head and matching fixtures. Additional conveniences include one exclusive underground parking spot, a private storage locker and all-inclusive maintenance fees covering cable television and high-speed internet. The building amenities include pool, gym, sauna, tennis court, security guard, private dog park, visitor parking, bicycle storage and tennis courts. Ideally located steps from High Park, Lake Shore Waterfront Trails, Grenadier Pond, local cafes, cheese boutique, and easy access to The Queensway, Lake Shore, Bloor Street West, and TTC. This designer suite offers the ultimate blend of modern style, comfort and city convenience. Unpack, move in and start living the elevated lifestyle you've been dreaming of, welcome home! (id:61852)
RE/MAX West Realty Inc.
209 - 277 Souith Park Road
Markham, Ontario
Bright & Modern 2 Bedrooms & 2 Baths w/ South View (883 Sqft + Balcony 50 Sqft), 9 Ft Ceiling, Split Bedroom Layout | Located in Commerce Valley, Markham (Hwy 7 / Leslie), Minutes To Hwy 404/407, Go Station. Steps To Viva & YRT, T&T Supermarket, restaurants, and top schools including St. Robert S.S. (9.1/10)| Luxury Eden Park II Condo offers 24Hr Concierge, Indoor Pool, GYM, Party Room, Library, Game Room, Guest Suite. (id:61852)
Queensway Real Estate Brokerage Inc.
120 Flagstone Way
Newmarket, Ontario
Well-Kept Practical Design Single Family Home Facing South In Quiet Neighbourhood by the Most Major Commercial District in Town, Stained Glass Main Door Entry, Hardwood/Ceramic Floor Thruout, M/F 9'Ceiling, Ceramic Foyer Open To 2/F With Potlighting & Windows, Granite Eat-In Kitchen Walkout Stone Patio, Hardwood Living/Dining with Side Entrance thru Double Garage Double Driveway, Oak Stair to 2/F with 3 Bedroom & 2 Bathroom with Marble Counters. (id:61852)
Century 21 King's Quay Real Estate Inc.
Upper - 1108 St. Clair Avenue W
Toronto, Ontario
Step Into This Spacious 1100 Sq.Ft+ 3 Bedroom+Den Second Level Apartment, In The Heart Of Hillcrest Village. Fully Equipped With Storage, Windows, And Ensuite Laundry. Spread Out Comfortably With All This Space. Urban City Living At Its Finest - Enjoy The Convenience Of Everything You Need At Your Doorstep, Easy Access To TTC & Downtown Toronto. ***Unit Has Been Repainted White*** (id:61852)
Sage Real Estate Limited
7 Second Avenue
Orangeville, Ontario
ESTATE SALE. PROPERTY SOLD AS IS, WHERE IS conditions. 2 Houses In One Lot! This Unique Property Features A Fully Renovated 2 House Detached House in one lot. Perfect For Investors, Large Families, Or Those Looking To Live In One Unit And Rent Out The Other For Rental Income! A Massive 65.72' X 190.25' Private Lot, Both houses have been upgraded and are ready to move in. A 4-Car Driveway And A Prime Downtown Location. Close To Schools, Amenities, And Easy Access To Hwy 10. Whether You're A Buyer Looking To Offset Your Mortgage With Rental Income Or Seeking A Flexible Investment Opportunity, This Property Has It All! Book Your Visit Today! (id:61852)
One Percent Realty Ltd.
1410 - 365 Prince Of Wales Drive
Mississauga, Ontario
Introducing A Sleek And Modern One Plus One Bedroom Sanctuary On The 14th Floor Of The Acclaimed Limelight Condominiums At 365 Prince Of Wales Dr. Meticulously Designed With Expansive Floor-To-Ceiling Windows And An Open-Concept Living/Dining Area That Overlooks The Vibrant Downtown Core. The Gourmet Kitchen Features Stainless-Steel Appliances, Flowing Into The Elegant Living Space. Enjoy The Comfort Of In-Suite Laundry, Underground Parking And Your Own Locker. Resort-Style Amenities Include A Full-Scale Fitness Centre, Indoor Basketball Court, Screening Room, Guest Suites And Round-The-Clock Concierge/Security. Steps To Square One, Sheridan College, The Living Arts Centre, Celebration Square And Transit Access Within Minutes. Whether You're A Buyer Seeking Style And Convenience Or An Investor Looking For Prime Downtown Exposure, This Is Urban Living At Its Finest! Schedule Your Private Tour Today! EXTRAS: S/S Fridge, S/S Stove, S/S Built-In Microwave, S/S Dishwasher, Front Load Washer & Dryer, All Electrical Light Fixtures, One Parking Spot & One Owned Locker Included, Parking Spot Right beside The Elevator Lobby (id:61852)
Zown Realty Inc.
4072 Hillsborough Crescent
Oakville, Ontario
Stunning 4-Bedroom, 2,756 Sq. Ft. Detached Savana Model featuring 9-ft ceilings, pot lights,porcelain tile flooring, and hardwood floors throughout the main and upper levels. Elegant staircasewith wrought-iron spindles. Separate family room and main-floor office offer functional living space.Modern kitchen showcases quartz countertops and backsplash with built-in stainless steel appliances. Zebra blinds throughout the home. Conveniently Located Large Detached Double Car Garage, wired for a 40A EV charger. Top Rated schools and a New high school under construction within walking distance., Quick access to QEW, 403,407 and Go station. Close to shopping mall, creek trails, grocery stores,and banks-everything you need just moments away. (id:61852)
Royal LePage Certified Realty
#1bedbsmnt - 52 Nisbet Drive
Aurora, Ontario
Newly renovated, never-lived-in basement unit in a beautifully maintained detached bungalow located in the highly sought-after Aurora Highlands neighbourhood. Features 1 spacious bedroom, 1 modern bathroom, and a brand-new kitchen with new appliances. Bright, functional layout with large windows and new flooring throughout. Separate private entrance and driveway parking available. Walking distance to top-rated schools, shops, Aurora GO Station, parks, and trails. Easy access to Yonge St, Hwy 404, and 400. Ideal for professionals or small families seeking comfort and convenience in a prime location. Tenant to pay 20% of all utilities. (id:61852)
RE/MAX Hallmark Realty Ltd.
921 - 180 Markham Road
Toronto, Ontario
Welcome to your new home, located in a well established and highly convenient Toronto neighbourhood, 180 Markham Road #921 offers a spacious and functional 3 bed + den, 2 bath condo designed for comfortable everyday living. The layout includes a bright sun filled living room and a separate dining area finished with laminate flooring throughout, creating a clean and practical space for family life or shared living. The primary bedroom is generously sized and features a private 3-piece ensuite bath, with attached Den, while the two additional bedrooms provide comfortable sleeping space with good natural light and storage. The den is a true bonus and works well as a dedicated home office or study area without taking away from the bedroom count. One of the standout features of this unit is the extra long balcony, which can be accessed from both the living and dining area as well as directly from the primary bedroom, offering open views and a pleasant outdoor extension of the living space. All utilities are included in the rent, including heat, hydro, water, parking, and cable TV, within budget. One underground parking included, even though there is parking, TWO 24-Hour TTC bus routes operate right at the doorstep, with easy access to nearby subway stations, making this an excellent option for tenants who rely on public transit or prefer a simple commute without a car. The building offers useful amenities such as an outdoor swimming pool, exercise room, gym, and main floor coin laundry. The location is surrounded by everyday conveniences including Metro grocery store, Walmart, local shops, schools, places of worship, medical services, and dining options. This area is well known for its strong transit access, established community feel, and proximity to major routes, making it a practical choice for working households, families, and newcomers to Canada, seeking space, value, and connectivity in Toronto. Minutes to Hwy 401, 404, University of Toronto & Centennial College. (id:61852)
RE/MAX Crossroads Realty Inc.
614 - 20 Minowan Miikan Lane
Toronto, Ontario
Stunning 1+1 Featuring a den large enough to be a bedroom and a walk in closet! Unit also has Parking, Floor To Ceiling Windows, Hardwood Floors, And State Of The Art Built In Appliances. Generous Closet Space And Ensuite Laundry. Open balcony and west exposure brings in lots of natural light! Situated Steps From Queen Street, Exhibition Station, Liberty Village, Bmo Field, Restaurants, And Grocery Stores. Walking Distance To Trinity Bellwoods Park And Toronto's Waterfront Trail. (id:61852)
Baytree Real Estate Inc.
502 - 500 Sherbourne Street
Toronto, Ontario
500 Sherbourne Street is an impressive 34-storey luxury condominium, completed by Times Group in 2010, and ideally located at the corner of Lourdes Lane and Sherbourne Street in St. James Town-one of central Toronto's most rapidly evolving neighbourhoods. Enjoy exceptional walkability to the shops and restaurants of Cabbagetown, Church Street Village, and Yonge & Bloor, along with convenient access to TTC Sherbourne Station (Line 2) and TTC Bus Route 75. Nature lovers will appreciate nearby Riverdale Farm, Rosedale Valley, and the scenic Lower Don River trails, perfect for hiking and cycling. This well-appointed suite offers approximately 668 square feet of interior living space, plus a 50-square-foot northwest-facing balcony with charming views overlooking the historic Our Lady of Lourdes Church. The functional layout features one bedroom plus den, one four-piece bathroom, hardwood flooring throughout, and above-average 10-foot ceilings that enhance the open and airy feel. The open-concept kitchen is equipped with granite countertops, stainless steel appliances, a centre island, and flows seamlessly into the living area, which walks out directly to the balcony-ideal for both everyday living and entertaining. Residents enjoy an impressive selection of building amenities, including a fully equipped fitness centre, fifth-floor rooftop patio with BBQs and lounge seating, 24-hour concierge and security, billiards and games room, theatre, party room, business centre/meeting room, and guest suites. One parking space is included, completing this exceptional offering in a prime downtown location. (id:61852)
Pope Real Estate Limited
54 Rowlock Street
Welland, Ontario
Beautiful freehold town house in upper canals built by empire builder. Beautiful and spacious 3 BR unit. Master with full W/I closet and 4 pc ensuite. Main floor living and dining. Open concept modern Eat In kitchen and breakfast area with walkout to backyard. Close to all amenities. (id:61852)
Exp Realty
