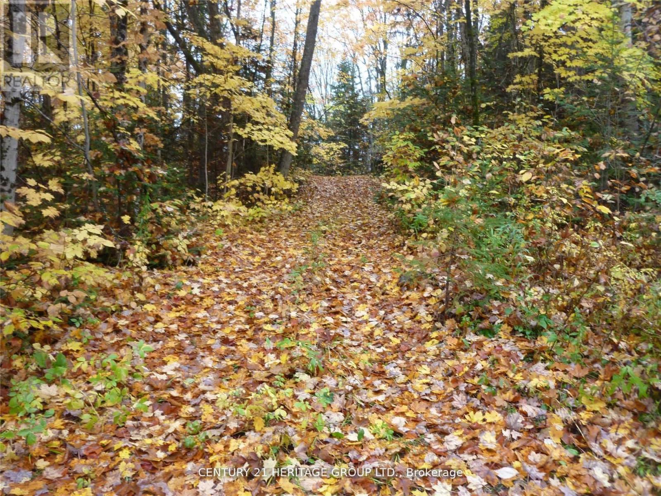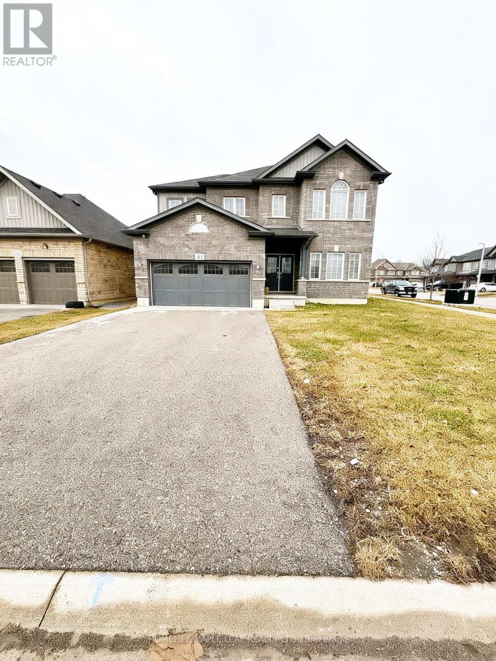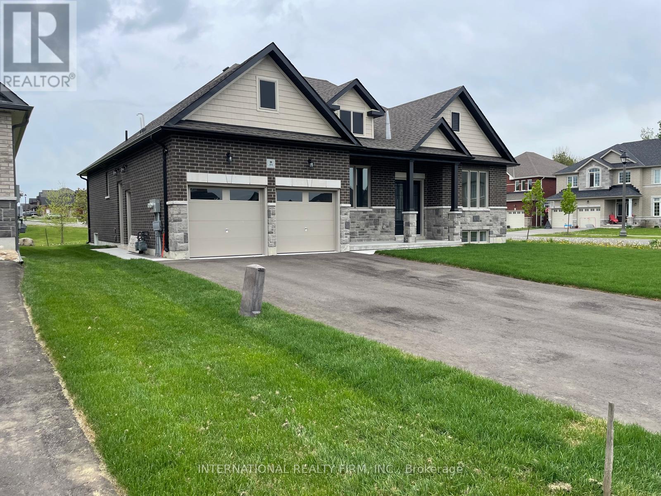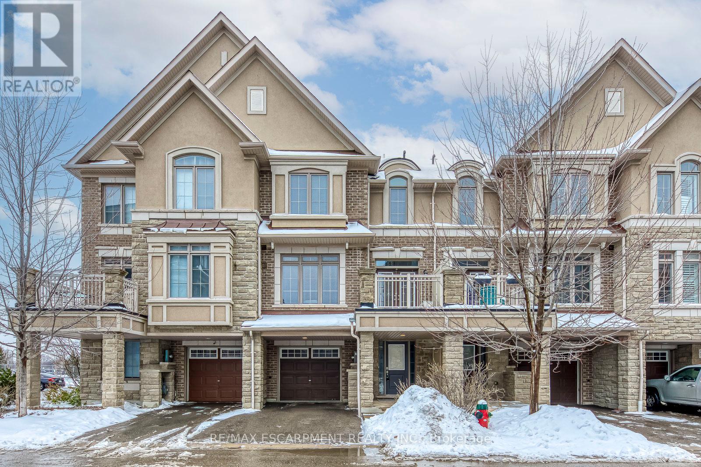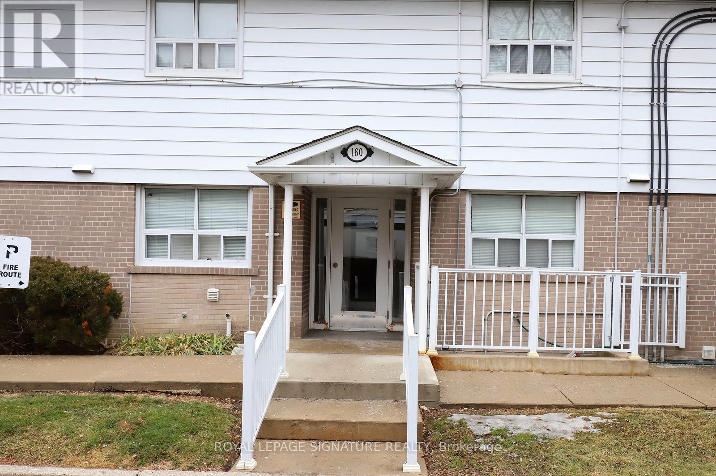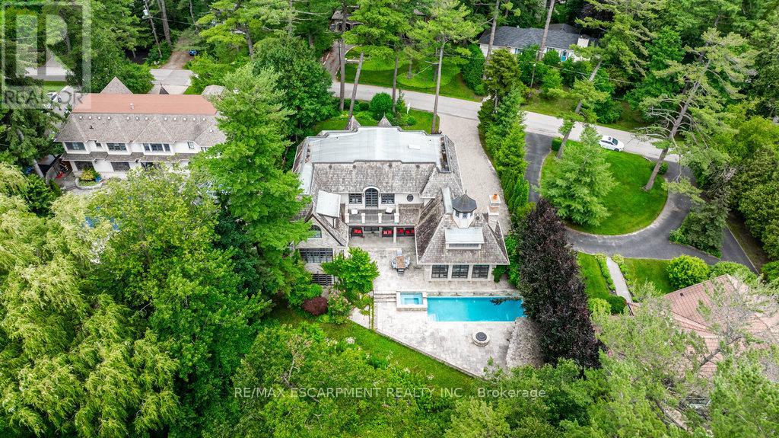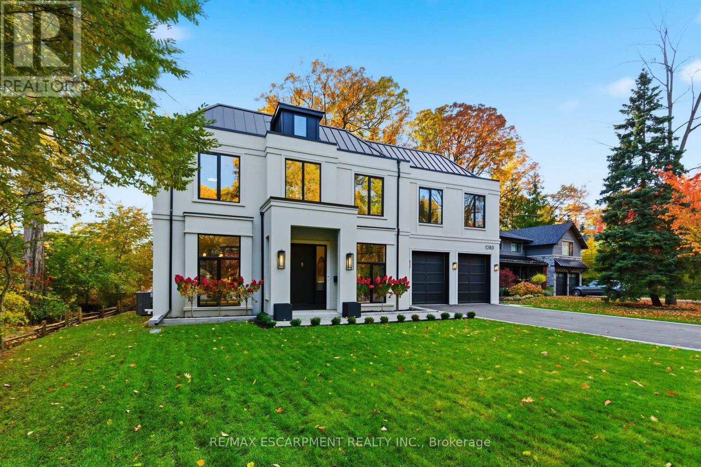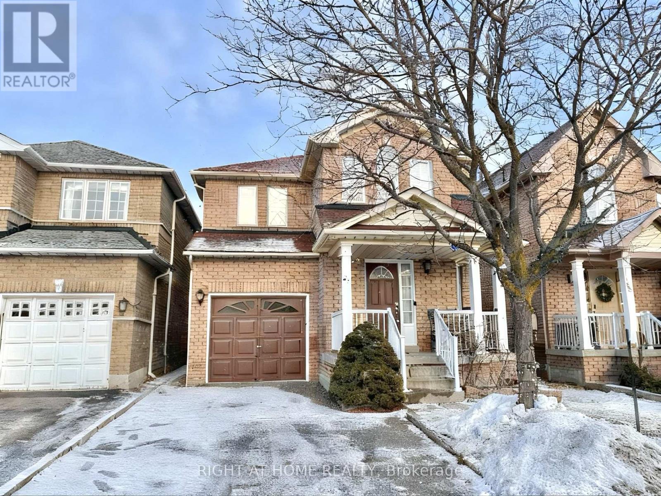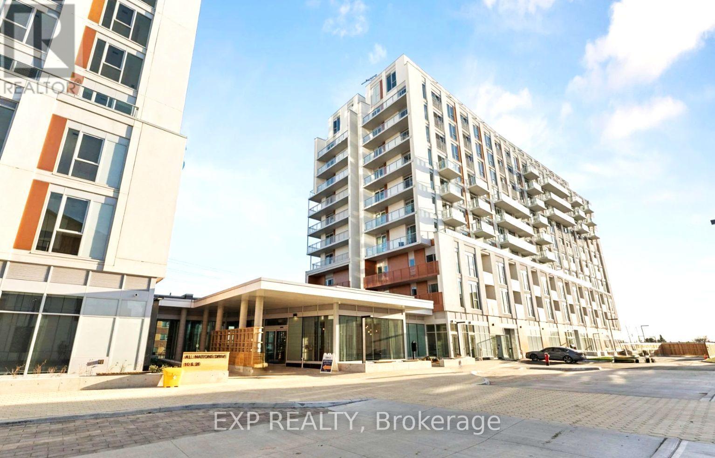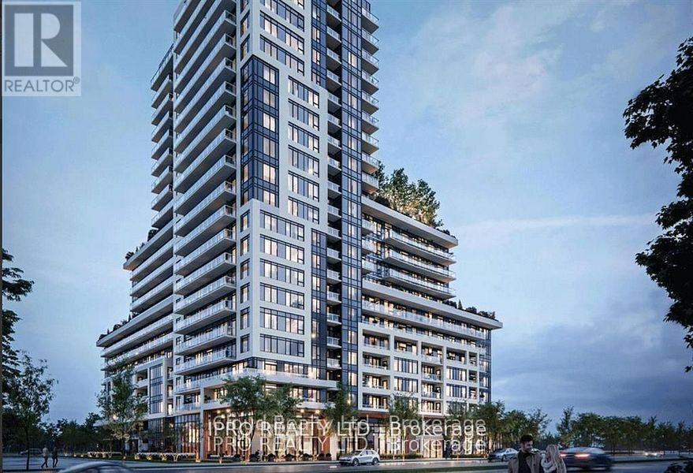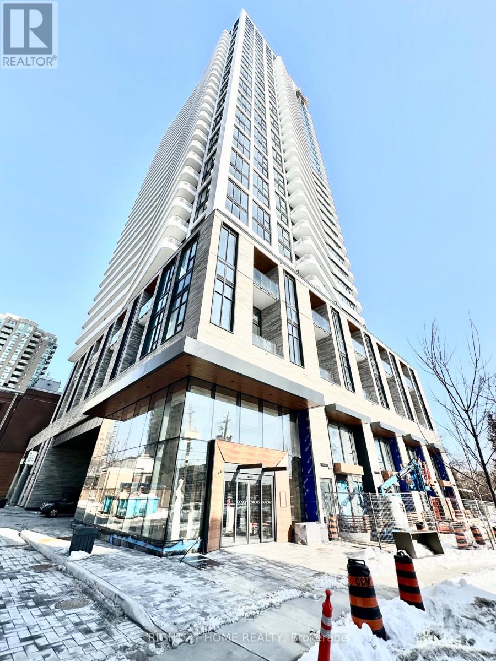Pt Lt 8 Con7 Macduff Road
Highlands East, Ontario
2 Acres of Paradise Adjacent to Acres of Crown Land. A Rare Find With Mixed Forest, Zoned to Allow Building Your Home or Cottage. Hydro, Telephone at Lot Line. On Year Round Municipal Road, Adjacent to Crown Land. Great for Camping, Hiking, Hunting, and Lots More!. Seller may provide Mortgage with $4,950 down payment and $490 per month Easy Access to Nearby Trails, Lakes, Stores and Restaurants. Terrific Recreational Property - Build Your Dreams Home or Cottage. (id:61852)
Century 21 Heritage Group Ltd.
141 Crow Street
Welland, Ontario
Welcome to this beautifully designed, carpet-free 2-storey home on a premium corner lot with no sidewalk, offering added privacy and standout curb appeal in a desirable family-friendly community of Welland . This 4-bedroom, 2.5-bath home blends modern elegance with a highly functional layout-perfect for families and entertainers alike. The main floor features a bright open-concept layout with a spacious family/living room, ideal for everyday living and hosting. The chef-inspired kitchen boasts quartz counter tops, a large centre island, ample cabinetry, and a walk-through pantry, flowing seamlessly into the sun-filled breakfast/dining area with walkout to a generously sized backyard. A formal dining room or home office with an elegant coffered ceiling adds versatility and sophistication. Upstairs, the primary suite offers double door entry, a brand-new spa-inspired 5-piece ensuite, and two walk-in closets. The additional bedrooms are generously sized, filled with natural light, with two featuring large walk-in closets. Additional highlights a legal separate basement entrance that allows for in-law suite potential ready for personalization. Large basement windows provide abundant natural light and flexibility for future customization. Close to schools, parks, shopping, and transit, this well-maintained home offers a rare opportunity to own a premium lot in a highly sought-after neighbourhood. (id:61852)
Homelife Maple Leaf Realty Ltd.
B - 184 Sanderling Crescent
Kawartha Lakes, Ontario
POSSESSION DATE: MARCH 1, 2026. Legal Basement Apartment | Approximately 2,000sqft. Experience exceptional living in this spacious and beautifully appointed 3-bedroom, 1-bathroom legal basement apartment. Designed with comfort in mind, the home features in-floor heating throughout, providing a warm and inviting atmosphere year-round. The open-concept layout seamlessly connects the great room, kitchen, and breakfast area, creating an ideal space for both entertaining and everyday living. The kitchen showcases Quartz countertops, Slate appliances, and thoughtful finishes that blend style with functionality. Enjoy the tranquil views of Mayor Flynn Park from your backyard, offering a perfect balance of nature and convenience. Available for occupancy MARCH 1, 2026 **Tenant pays 100% Hydro, Gas, Hot Water Tank Rental (metered separately from main floor unit), 50% Water/Sewer Bill. Tenant Liability Insurance is required.** (id:61852)
International Realty Firm
74 - 2435 Greenwich Drive
Oakville, Ontario
Absolutely Gorgeous 1,273 square foot Executive Freehold Townhome in Oakville's highly sought-after Westmount community, offering a perfect blend of style, comfort and unbeatable convenience. Enjoy a direct garage access from the spacious foyer.This beautifully upgraded 3-storey home features a premium stone and stucco exterior, open-concept main living level with 9' ceilings, rich dark hardwood floors, modern lighting, and a contemporary eat-in kitchen with breakfast bar, large countertops and stainless steel appliances, enhanced with a brand new range hood and stove (2025), all new faucets (2025), and LED lighting throughout (2025). The entire home has been freshly painted in 2026 and showcases new third-floor flooring (2025), creating a truly turnkey feel. Spacious living and dining areas walk out to a private balcony, ideal for relaxing or entertaining. The primary bedroom offers a walk-in closet, complemented by a generous second bedroom, upper-level laundry and a large bathroom. Located steps to parks, playgrounds, trails, community centre, hospital, shopping and everyday amenities, and just minutes to Bronte GO, Hwy 407, QEW and 403 for easy commuting. Situated in a family-friendly neighbourhood known for its highly ranked public and Catholic schools within the Westmount catchment, making it ideal for professionals, young families and investors alike. A move-in-ready home in one of Oakville's most convenient and well-connected communities. (id:61852)
RE/MAX Escarpment Realty Inc.
1201 - 8020 Derry Road Nw
Milton, Ontario
Welcome to this brand-new, beautifully designed 1-bedroom plus den condominium, where the den features a glass sliding door and can comfortably be used as a second bedroom or private home office. This modern unit offers 1.5 stylish washrooms, a functional layout, and an en-suite laundry for added convenience. Located in a highly central and rapidly growing area of Milton, this home provides a clear, unobstructed view of a serene escarpment, overlooking greenbelt/conservation lands, offering both tranquility and urban convenience. The building boasts exceptional amenities, including a fully equipped gym, a concierge service, a party/meeting room, a private entrance, and underground parking. One dedicated locker. Residents enjoy unmatched accessibility with public transit, recreation centre, hospital, schools, places of worship, and everyday shopping all nearby. Perfect for professionals, couples, or small families seeking a modern lifestyle in one of Milton's most desirable and booming locations. Spacious Layout: 653 sqft interior + 49 sqft balcony. Available for reliable, long-term tenants. Move-in ready! (id:61852)
Icloud Realty Ltd.
5 - 160 Carsbrooke Road
Toronto, Ontario
Sought After Neighbourhood! Condo Townhouse Surrounded By Semi & Detached Homes! Large Bedroom's! Updated Washroom! New Modern Kitchen! Ample Visitor Parking! Home Virtually Presented! (id:61852)
Royal LePage Signature Realty
1476 Carmen Drive
Mississauga, Ontario
This stunning estate, situated on an expansive 105 x 348 ft lot, offers over 8,200 sq. ft. of luxurious living space designed by David Small. With 5 bedrooms and 6 bathrooms, this home is perfect for those seeking both opulence and practicality. The grand entrance, featuring solid wood double doors, leads to a formal foyer with heated travertine marble floors and soaring vaulted ceilings. The gourmet kitchen is a culinary masterpiece, equipped with top-tier appliances, heated marble floors, and coffered ceilings ideal for both everyday meals and elegant entertaining. The primary suite is a private retreat with heated hardwood floors, a cozy fireplace, and large windows offering breathtaking views of the landscaped backyard. The spa-inspired ensuite features a Jacuzzi tub, steam shower, and beautiful granite finishes, providing a true oasis. Step outside to your private sanctuary, where an inground pool, hot tub, and built-in BBQ area await. Surrounded by lush landscaping and scenic ravine views, this outdoor space is perfect for relaxation or hosting gatherings.1476 Carmen Drive offers a unique blend of luxury, privacy, and unparalleled craftsmanship, your opportunity to experience a lifestyle of comfort and sophistication. Luxury Certified. (id:61852)
RE/MAX Escarpment Realty Inc.
1380 Birchwood Heights Drive
Mississauga, Ontario
**THIS LISTING IS LOCATED IN THE AREA OF THE #1 ELEMENTARY SCHOOL IN ALL OF ONTARIO (as per the most recent Fraser Report)** An exceptional custom-built estate by Montbeck Homes, this stunning Modern Georgian masterpiece offers over 7,500 sq. ft. of refined living in the heart of Mineola West, just 400 meters from Kenollie Public School. Set on a quiet, private lot, the home blends timeless elegance with cutting-edge design. The striking stone facade, black-framed windows, and metal roof with dormer accents exude curb appeal, while manicured gardens and an 8-car driveway complete the impressive exterior. Inside, a 26-ft grand foyer with a showstopping chandelier introduces soaring ceilings, herringbone white oak floors, and sleek Italian quartz tile throughout. The chef's kitchen is a showpiece, with a waterfall island, premium appliances, and custom cabinetry, opening to a skylit covered porch with a gas fireplace and outdoor kitchen rough-in-perfect for year-round entertaining. The two-storey great room stuns with a 26-ft feature wall, modern fireplace, and 42-bulb chandelier. Upstairs, the primary suite offers a private terrace, a custom walk-in, and a spa-worthy ensuite with heated floors. Each additional bedroom features bespoke detailing and designer finishes. Every bathroom has heated floors. The lower level with heated floors, walkout, and bath/bar rough-ins offers endless possibilities - home theatre, gym, or in-law suite. With dual furnaces, EV charging, smart home readiness, and professional landscaping, this home defines luxury living just minutes from Port Credit Village, top schools, marinas, parks, and the QEW. Experience the art of living-refined, inspired, and absolutely unforgettable. Luxury Certified. (id:61852)
RE/MAX Escarpment Realty Inc.
37 Oakmeadow Drive
Brampton, Ontario
Discover this beautifully maintained detached home featuring a bright and functional layout, three spacious bedrooms on the second floor, and a nicely designed finished basement. The main level offers a family-sized kitchen with quartz countertops, breakfast area and walk-out to the backyard, along with newly installed pot lights and a modern staircase. Upstairs features three spacious bedrooms, including a primary with a walk-in closet and 4-piece ensuite, plus a second full 4-piece bathroom. The finished basement includes a spacious recreation room, additional room, convenient kitchenette, and a full 3-piece bathroom, ideal for a home office, guest space, gym or extended family living. The property also offers excellent potential to create a private side entrance. Direct access from the garage to the main level and a driveway with no sidewalk provide added everyday convenience and parking for up to 3 vehicles. Ideally located within walking distance to schools, shopping, parks and Cassie Campbell Community Centre, and just minutes to Mount Pleasant GO Station and Highway 410. A welcoming home that delivers both comfort and functionality! (id:61852)
Right At Home Realty
919 - 20 All Nations Drive
Brampton, Ontario
Welcome to refined urban living in this brand-new, impeccably designed spacious 1-bedroom 1-Den residence at MPV2 by Daniels. Featuring a sophisticated contemporary kitchen with centre island and custom cabinetry, elegant laminate flooring, and expansive windows that frame peaceful community views, this suite offers effortless style and comfort. A generous private balcony extends the living space outdoors, offering open, scenic views ideal for relaxing or entertaining. Residents enjoy access to curated amenities including a fitness centre, co-working lounge, guest suites, games and social lounges, and beautifully appointed outdoor entertaining areas. With EV charger hookup availability and proximity to Mount Pleasant GO, this residence delivers modern luxury in a vibrant, transit-connected community. Rsa. (id:61852)
Exp Realty
1706 - 3220 William Coltson Ave. Avenue
Oakville, Ontario
Welcome to Branthaven West Side Condos 2 in the heart of Oakville's desirable Oak Village community! This beautifully finished, recently built suite offers a luxurious open-concept layout with 9 Ft ceilings and wide plank wear-resistant laminate flooring throughout. The bright living & dining area is perfect for everyday comfort and entertaining. The gourmet kitchen features a centre island, quartz countertops, soft close cabinetry, and stainless steel appliances, making it both stylish & functional. The spacious primary bedroom offers a large closet and oversized windows with clear views, creating a comfortable private retreat. Ideally located steps to the scenic Sixteen Mile Creek riverfront trails, and minutes to shopping, restaurants, schools, Sheridan College, Go Transit, & Major highways 403 & 407. Grocery stores & public transit are within walking distance for ultimate convenience. A perfect blend of modern living, comfort, & location-don't miss this opportunity! (id:61852)
Icloud Realty Ltd.
1509 - 36 Olive Ave Avenue
Toronto, Ontario
Absolutely stunning brand-new 2 Bedroom + Study, 2 Bathroom corner unit with one of the best layouts and views in the building. Rare South-East exposure offers breathtaking open views and abundant natural light throughout the day. This highly sought-after corner suite features floor-to-ceiling windows, a functional open-concept design, and a spacious study ideal for a home office. INCLUDES PARKING AND LOCKER !!!!! Located at the prime intersection of Yonge & Finch, just steps to Finch Subway Station, transit hub, restaurants, shopping, and everyday conveniences. An unbeatable location with exceptional connectivity and lifestyle appeal. A perfect combination of luxury, comfort, and convenience-this is urban living at its finest. New comers are welcome !! (id:61852)
Right At Home Realty
