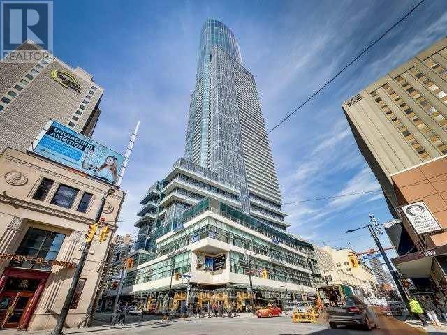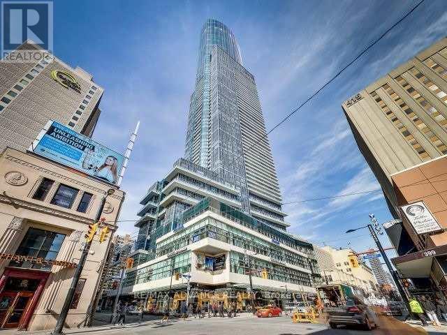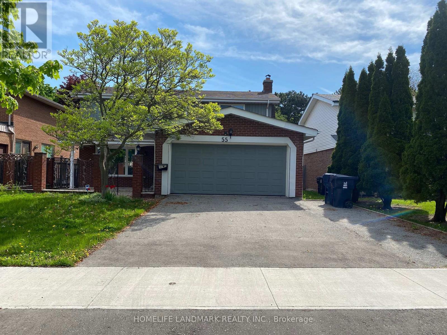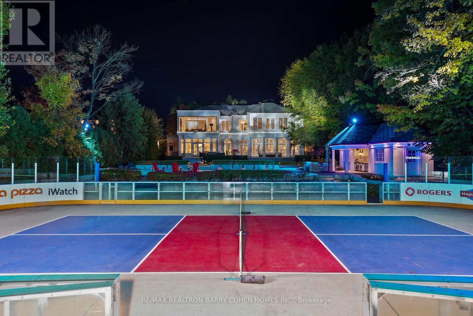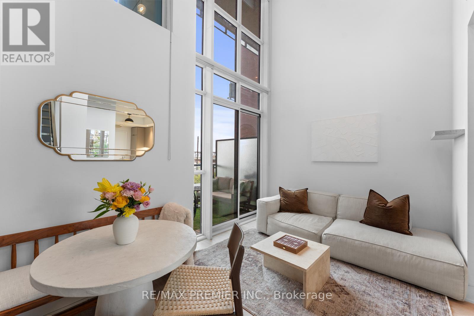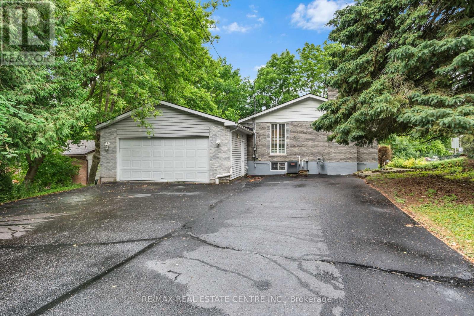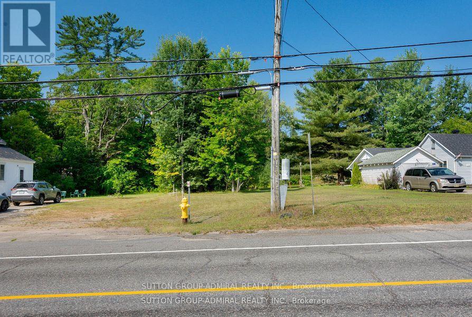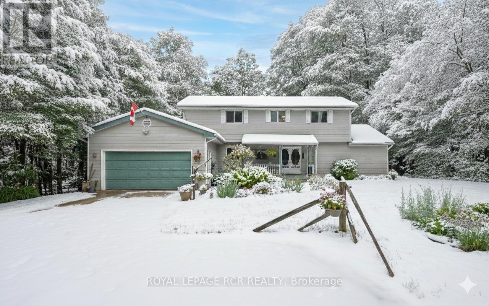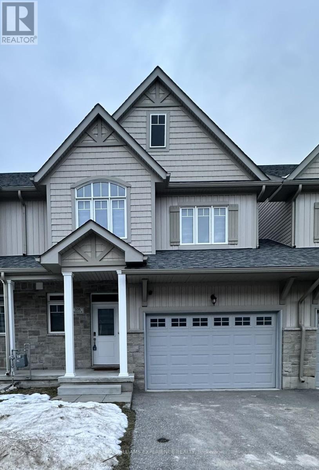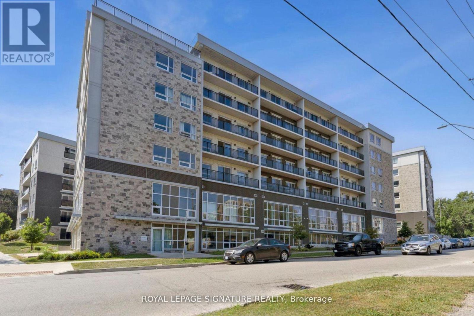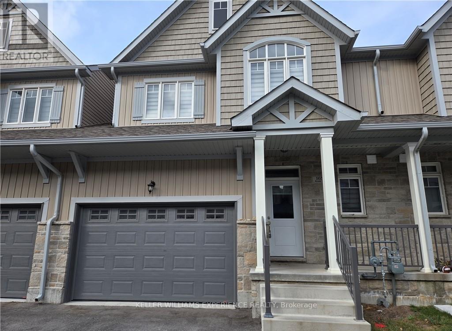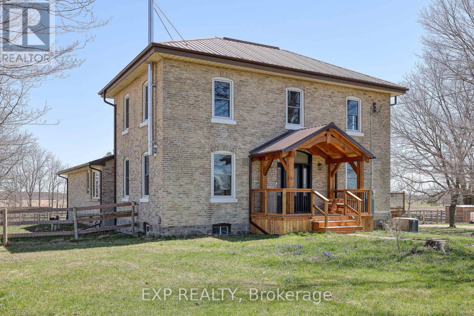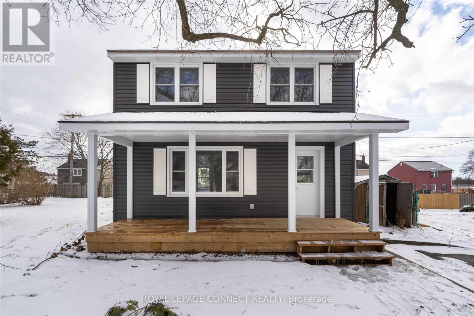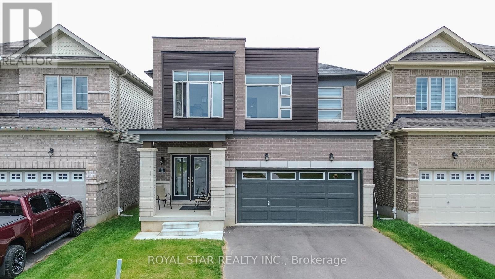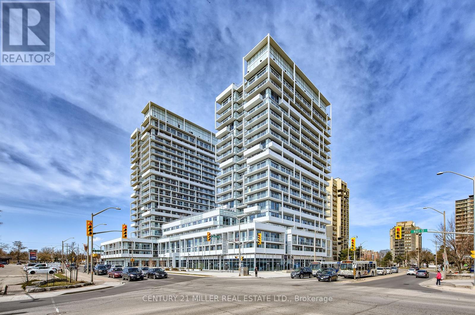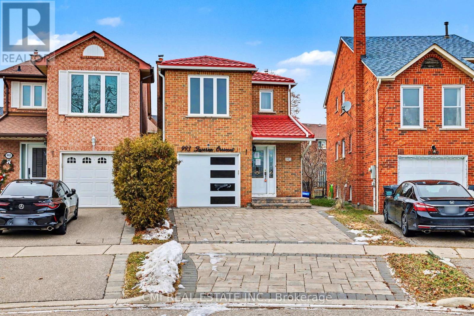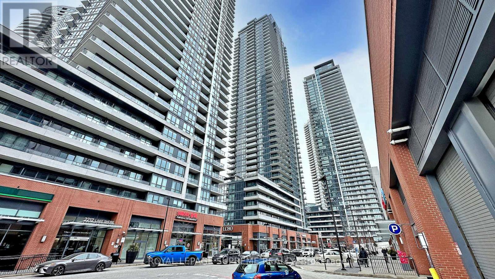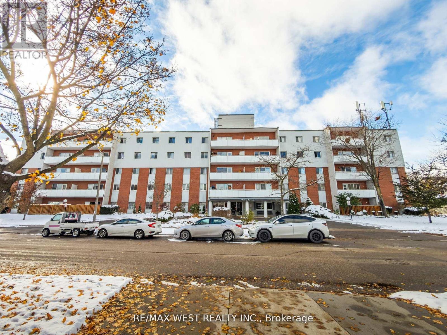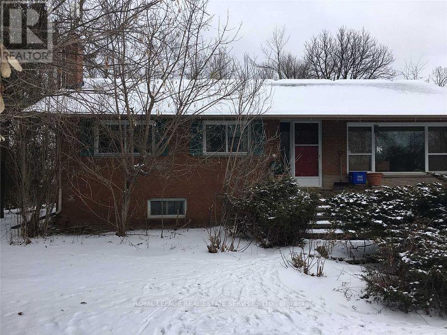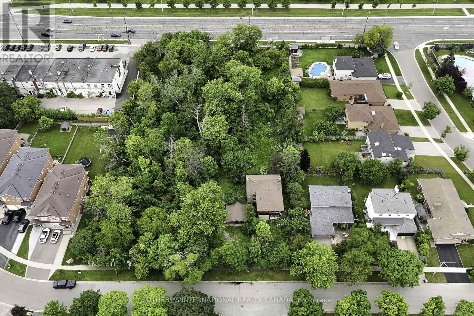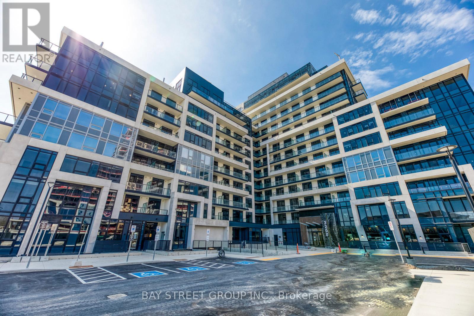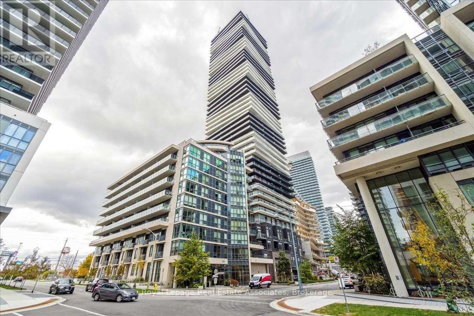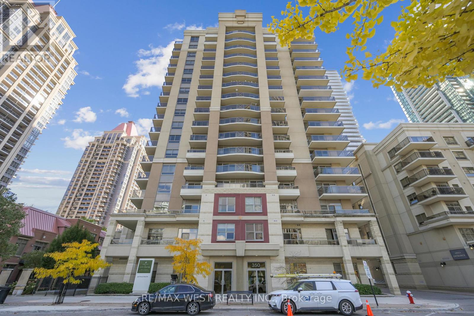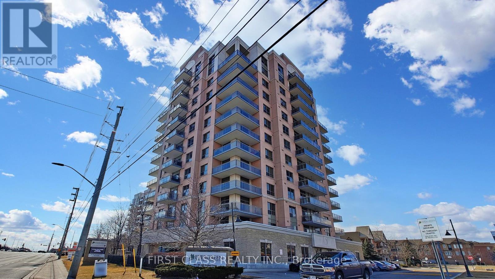3204 - 386 Yonge Street
Toronto, Ontario
Aura at College Park - Stunning and spacious 2bed 2bath offering 820 sq ft plus a 100 sq ft balcony on a high floor with 9' ceilings and breathtaking, unobstructed north, east & south lake views. Features super-chic modern finishes, hardwood floors, and direct access to the Subway, PATH, and retail shops. Just a short walk to the Financial District, GO Terminal, hospitals, TMU, and U of T. Residents enjoy access to World Class Hard Candy Gym. (id:61852)
RE/MAX Advance Realty
3204 - 386 Yonge Street
Toronto, Ontario
Aura at College Park - Stunning and spacious 2bed 2bath offering 820 sq ft plus a 100 sq ft balcony on a high floor with 9' ceilings and breathtaking, unobstructed north, east & south lake views. Features super-chic modern finishes, hardwood floors, and direct access to the Subway, PATH, and retail shops. Just a short walk to the Financial District, GO Terminal, hospitals, TMU, and U of T. Residents enjoy access to World Class Hard Candy Gym. (id:61852)
RE/MAX Advance Realty
Bsmt - 55 Leacock Crescent
Toronto, Ontario
Welcome to this bright, spacious, and well-maintained 2-bedroom basement apartment in the quiet, family-friendly Banbury neighborhood. This unit features a private separate entrance and exclusive use of laundry pair (no sharing required). Conveniently located within walking distance to Denlow Public School, with easy access to transit, Highway 401, shopping, IKEA, Canadian Tire, Longo's, McDonald's, and Edward Gardens. Ideal for a small family or working professionals.Tenant To Pay 40% Utilities. (id:61852)
Homelife Landmark Realty Inc.
180 Sandringham Drive
Toronto, Ontario
Exceptional Home Defined By Luxury & Leisure, One Of The Largest Property In The Neighbourhood & Beyond. Originally Crafted By Revered Architect Richard Wengle & Meticulously Updated For Modern Living. Over 12,000Sqft Of Living Area. Distinguished By Its Outstanding Backyard Retreat, Complete W/An NHL-Caliber Ice Skating Rink - Toronto's Famous Rink Of Dreams During The Winter Season, & A Sport/Pickleball Court In The Spring /Summer Season - A Large Saltwater Pool W/8 Deck Jets, Jacuzzi, Cabanas, Private Forest, Fire Pit, Grilling Station, & Exceptional Features For Entertaining. The Home Captivates Beyond Measure W/ Expansive Principal Rms, High-End Craftsmanship & Transitional Interior Design, Serviced By An Elevator To All Levels. Architecturally Impressive Rotunda Sets The Tone W/ Soaring Stained-Glass Dome Ceiling, Marble Floors & Circular Staircase. Dramatic FP Overmantels, Custom Coffered Ceilings & Arched Glass Doors Evoke Timeless French Provincial Style. Chef's Kitchen Features Custom Cabinetry, Luxury Wolf, Bosch & Sub-Zero App., & W/O To Terrace. Living Rm W/ Town & Country 2-Way FP, Dining Rm W/Elegant Concealed Door To Prep Kitchen & Servery. Impressive 2nd-Floor Sky Lounge W/Full-Wall Windows Offering Panoramic Backyard Views. Primary Suite Enjoys Gas FP, Bespoke W/I Closet & Ens. W/SteamCore Spa Shower & Freestanding Tub. 2nd Bedrm Presents W/I Closet, Adjoining Lounge Or Study & 4-Piece Ens. W/Tub & W/O Balcony. 3rd Bedrm W/ W/I Closet, 3-Piece Ens. W/ Balcony Access & Sitting Rm. Fourth Bedrm W/Private W/O Balcony, Ens. & 2 W/I Closets. L/L Boasts Entertainment Rm, Fitness Center, Cinema-Quality Home Theater, Secondary Kitchen & 3 Bedrms W/Shared Full Bath. The Home Is Gracefully Recessed & Eye-Catching From The Street, W/French Neoclassical Architecture, Tree-Canopied Priv. Drive & Circular Courtyard. Superb Location In Prestigious Armour Heights, Minute's Drive To HWY 401 & Upper Avenue Village, Steps To Earl Bales Park & Don Valley Golf Course. (id:61852)
RE/MAX Realtron Barry Cohen Homes Inc.
301 - 5 Hanna Avenue
Toronto, Ontario
Highly coveted Liberty Market Lofts! Soaring 17-ft ceilings, floor-to-ceiling windows, and bright south-facing views create a home full of character and pride. This premier layout showcases modern finishes, a new kitchen countertop and backsplash, integrated appliances, generous closet space, and a spacious balcony. Building amenities include a 24-hour concierge, lobby art gallery, gym, party room, guest suites, and a pet-washing spa. (id:61852)
RE/MAX Premier Inc.
687 High Gate Park Drive
Kingston, Ontario
Welcome to 687 High Gate Park Drive a charming detached bungalow nestled in the heart of Kingston's family-friendly Bayridge neighborhood. Carpet free main floor with exposed beams in the living room and wood burning fireplace. Separate dining room can be closed off to the kitchen by French doors to host intimate meals for friends and family. Efficiently designed kitchen with island and bar still for impromptu meals or buffet service. A second set of French doors leading to the living room inviting the outside in. From the rear kitchen door step onto the deck overlooking an in-ground pool for entertainment and Location Is Great. Freshly Paint Whole House & Brand new Flooring through out the house as well. (id:61852)
RE/MAX Real Estate Centre Inc.
538 Muskoka Road 3 North
Huntsville, Ontario
An exceptional opportunity awaits with this newly severed, R2-zoned lot nestled in the heart of town. This level, construction-ready parcel boasts an existing driveway and is ideally suited for a custom single-family residence or an income-generating duplex. All essential services-including municipal water and sewer, natural gas, and high-speed fiber internet-are available at the lot line for convenient future connection. Perfectly positioned within walking distance to Spruce Glen Public School and Huntsville District Memorial Hospital, Arrowhead Provincial Park is a short five-minute drive away, and Algonquin Park is only 30 minutes away. A robust, certified daycare is just steps away on Chaffey Township Road, ideal for growing families. This prime location offers both lifestyle and practicality. Access to the property is provided via an easement (Part 7 on the survey) from Muskoka Road 3 North, ensuring seamless entry through the adjacent property. A rare find in a sought-after area-build your dream here. (id:61852)
Sutton Group-Admiral Realty Inc.
308392 Hockley Road
Mono, Ontario
Welcome to this warm and welcoming Viceroy-style home set on a spacious 1.87-acre lot in beautiful Mono. If you've been dreaming of a quieter lifestyle surrounded by nature, this property is your chance to make that dream a reality. The eat-in kitchen offers a breakfast bar and walk-out to the back deck - perfect for morning coffee or casual meals. There's also a separate dining room with its own walk-out, ideal for hosting family dinners or special occasions. The great room is filled with natural light thanks to its large windows and vaulted ceiling, offering views of the peaceful backyard. For more laid-back hangouts, there's a separate family room that also walks out to the deck. A convenient 2 piece bathroom is located nearby for guests. This home features 3 bedrooms and 3 bathrooms, including a main level primary bedroom with a walk-in closet, updated 4 piece ensuite, and its own walk-out to the deck. Upstairs, bedrooms two and three each have their own vaulted ceilings, giving them an open and airy feel. You'll also appreciate the updated main floor laundry and the insulated 2 car garage, which adds extra storage and keeps your vehicles out of the weather. Surrounded by mature trees, the property feels private and serene. A quiet pond with a soothing water feature adds to the sense of calm, and an invisible fence keeps your pets safe while they explore. When its time to unwind, head out to the outdoor sauna and soak in the peaceful setting. (id:61852)
Royal LePage Rcr Realty
105 Addison Street
Blue Mountains, Ontario
Annual rental located in the private waterfront community of Village at Peak Bay. This bright and spacious townhouse offers over 1,500 sq. ft. of well-planned living space, featuring 3 bedrooms and 2.5 bathrooms.The main level showcases an open-concept layout with the kitchen, dining, and living areas flowing together for easy everyday living. The home includes upgraded hardwood floors, 9-foot ceilings, and stainless steel appliances. Large windows bring in plenty of natural light and offer peaceful views of the surrounding natural setting, with Georgian Bay just a short walk away.All bedrooms are located on the upper level, along with the convenience of nearby laundry. The primary bedroom features a large walk-in closet and a private ensuite. An oversized single-car garage and an unfinished basement provide ample storage space.Comfort features include forced-air natural gas heating and central air conditioning. Ideally located just a short drive to Blue Mountain Village and close to shopping, dining, trails, beaches, parks, and ski slopes. (id:61852)
Keller Williams Experience Realty
G611 - 275 Larch Street
Waterloo, Ontario
Unbeatable Location! Spacious 2-Bed, 2-Bath Condo for Lease Discover this bright and spacious, 2-bedroom, 2-bathroom unit Located in a prime area, you'1lbe minutes away from Wilfrid Laurier and the University of Waterloo, as well as an abundance of restaurants, grocery stores, parks, and theater. (id:61852)
Royal LePage Signature Realty
165 Rosie Street
Blue Mountains, Ontario
Annual Rental - Modern Townhome in a Sought-After Waterfront Community. Discover comfortable year-round living in this bright and welcoming townhouse located in the desirable Village at Peaks Bay. Offering over 1,500 sq. ft. of well-planned space, this home features a flowing main level where the kitchen, dining, and living areas connect naturally-ideal for everyday living and entertaining. The main floor is enhanced with upgraded hardwood, 9-ft ceilings, and stainless steel appliances. Step outside to enjoy calming views of the natural surroundings and the nearby peaks, with Georgian Bay just a short stroll away.The second floor includes three generously sized bedrooms, conveniently paired with an upper-level laundry area. The primary bedroom comes complete with a walk-in closet and a private ensuite finished with a glass shower. Additional highlights include an oversized single-car garage and an unfinished basement offering abundant storage options. The home is equipped with forced-air natural gas heating and central air conditioning for year-round comfort. Situated only 7 minutes drive to The Blue Mountain Village and close to beaches, parks, trails, restaurants, shopping, and ski areas, this property blends convenience with a relaxed, outdoor-focused lifestyle. (id:61852)
Keller Williams Experience Realty
3892 Lewis Road
Thames Centre, Ontario
Prepare to be captivated by this meticulously renovated move-in ready 2 storey home, offering over 3437 sqft of luxurious living space. $300k+ in upgrades. No detail has been overlooked in this top-to-bottom transformation, boasting brand new electrical & plumbing systems, a new high-efficiency HVAC & water filtration. Step inside to discover new flooring flowing throughout, leading you through beautifully renovated main floor & a HUGE stunning new kitchen. This culinary haven features exquisite quartz countertops, stainless steel appliances, & soaring high ceilings. Partial open floor plan is perfect for entertaining. This exceptional home offers 4 spacious bedrooms plus 2 versatile dens, providing ample room for a growing family, home offices or hobby spaces. Enjoy the outdoors on the new decks, perfect for entertaining or simply relaxing and taking in the serene surroundings. New triple-pane windows & exterior doors ensure energy efficiency & tranquility throughout the home. New electrical light fixtures illuminate every corner with modern style. The new wood-burning fireplace in family room/den creates a cozy & inviting atmosphere. The expansive +2.4 acre property is a true paradise for those seeking space & versatility. Great for car enthusiast or for someone looking for a shop, garage has 2 double doors, high ceilings (10ft) & can hold 4+ cars. Animal enthusiasts will be delighted by the insulated barn with upgraded electrical & 9 stalls, 2 turn outs, along with 4 well-maintained paddocks withnew fencing. (id:61852)
Exp Realty
13 Diverbelt Drive
Prince Edward County, Ontario
Come relish in the ambiance of suburban living here at 13 Diverbelt Drive. This newly renovated 2-storey detached home awaits its new owner. It's equipped with a New furnace, new electrical panel, new kitchen cabinetry & countertops, and freshly painted throughout. It's a MUST-SEE! (id:61852)
RE/MAX Connect Realty
14 Heming Street
Brant, Ontario
Introducing 14 Heming Street a beautifully designed modern home offering over 2,800 sq. ft. of sophisticated living space. This spacious 5-bedroom residence is perfect for growing families or professionals looking for a dedicated home office. The open-concept layout effortlessly connects the living, dining, and kitchen areas, all enhanced by 9-foot ceilings and expansive windows fitted with contemporary blinds, creating a bright and welcoming ambiance. The chef-inspired kitchen features a large center island with a breakfast bar, elegant hardwood cabinetry, and plentiful storage space. The primary suite offers a true retreat, complete with two walk-in closets one impressively sized, almost like a separate room. Additional highlights include a grand double-door main entry and a private side entrance to the basement, providing added convenience and potential for future customization. Ideally situated within walking distance to local schools, a scenic pond, and just minutes from shopping, gas stations, and the Grand River, this home combines modern style, functional design, and a prime location. (id:61852)
Royal Star Realty Inc.
1103 - 55 Speers Road
Oakville, Ontario
Introducing a bright, corner suite with a wrap-around balcony at 55 Speers Road Unit 1103, 830 sq. ft. of thoughtfully finished living in the heart of Oakville. Freshly painted with new trim, this turn-key residence feels crisp, inviting, and move-in ready the moment you step inside. The open-concept kitchen and living area are wrapped in floor-to-ceiling glass, drawing in natural light and extending your everyday living onto an outdoor balcony that spans the corner, perfect for morning coffee or sunset unwinds.The primary bedroom features a walk-in closet and an upgraded 3-piece ensuite, offering a quiet retreat with quality finishes. A versatile second bedroom includes convenient Murphy bed inside custom built-in for streamlined storage or a refined home office setup. A full 4-piece main bathroom and in-suite laundry add ease to daily life.Practicality shines with two owned parking spaces and a dedicated locker, an uncommon and welcome convenience. The building's location places you moments from shops, dining, transit, and Oakville's waterfront, with quick access to the GO and major routes for effortless commuting.Professionally presented and impeccably maintained, Unit 1103 pairs style with function, clean lines, natural light, and smart upgrades, delivering a polished condo experience that stands out. If you value move-in readiness, bright modern living, and rare two-car parking, this is the one to see. (id:61852)
Century 21 Miller Real Estate Ltd.
993 Lucerne Crescent
Mississauga, Ontario
Beautiful Link-Detached Home in the Desirable Deer Run Area3 spacious bedrooms and 4 bathrooms Located in a wonderful family-friendly neighbourhood Situated on a huge pie-shaped lot offering exceptional outdoor space Warm knotty pine wainscotting adds character Cozy family room with broadloom Ceramic flooring in the kitchen Newer windows throughout Sellers are motivated - this home must be sold All offers welcome. Thank you for your interest! (id:61852)
Cmi Real Estate Inc.
1705 - 2220 Lakeshore Boulevard
Toronto, Ontario
Photos are from previous occupant. Luxury 1+ den, functional layout, modern high end kitchen with open concept design, bright floor to ceiling windows with walkout to balcony. Shopping including Pharmacy, Coffee, Banks and Grocery steps away. Easy access to downtown via TTC or highway plus right in between both major airports. Enjoy parks, bike trails, running paths and Humber River. Amazing amenities include indoor swimming pool, hot tub, gym, squash courts, sauna, party rooms. Full credit report, proof of income and personal references required. (id:61852)
Royal LePage Supreme Realty
309 - 2485 Woking Crescent
Mississauga, Ontario
All Utilities Included - Exceptional Value! Meticulously maintained, South facing 1 bedroom suite in the highly sought after, family friendly neighbourhood of Sheridan Homelands in Mississauga.This suite offers a sun-filled, functional layout with a separate designated dining area, living room, kitchen, as well as an expansive private balcony; perfect for relaxing and enjoying beautiful sunset views. Featuring all new pot lights and light fixtures, stainless steel appliances and Danby portable air-conditioning unit. Includes a spacious in-suite storage area providing easy access for seasonal storage and / or extra items. Just a short 5 minute walk to Thornlodge Park with outdoor pool and Sheridan Tennis Court all within a the Sheridan Homelands community and easily accessible to all neighbourhood amenities including pharmacies, banks, restaurants, shopping, walking trails, transit. Nestled between the QEW and Hwy 403 making the location super convenient for those commuting to and from the city. (id:61852)
RE/MAX West Realty Inc.
10617 Trafalgar Road
Halton Hills, Ontario
Quiet secluded 3 bedroom bungalow on 1.9 acres. Double car garage as well as fully insulated and heated 800 square foot workshop. (id:61852)
Royal LePage Real Estate Services Ltd.
1050 Burnhamthorpe Road E
Mississauga, Ontario
This parcel of land is located in Applewood neighbourhood in Mississaugaon Burnhamthorpe East, between Tomken Road and Dixie Road. It islocated in the heart of Mississauga near Square One shopping centre.Transportation is located right next to this property with Miway bus routeand highway 403/ 401 can be accessed with a 5 minute drive on CawthraRoad. There is a heritage home which can be incorporated into anydevelopment effort. The Ideal development would be townhomes with any development.This exceptional parcel of land offers a rare chance to invest in one of Mississaugas most established and diverse communitiesApplewood. Situated on Burnhamthorpe Road East, between Tomken and Dixie, this site is ideally positioned in the heart of the city, just minutes from Square One, major highways (403/401), and key transit connections via MiWay.Applewood is a vibrant, well-planned neighbourhood that blends residential charm with urban convenience. The area boasts a mix of single-family homes, townhomes, and apartment buildings, complemented by mixed-use developments that promote walkability and access to everyday amenities. Residents enjoy nearby green spaces such as Bloor Athletic Field and Willowcreek Park, enhancing the quality of life for families and professionals alike.Included on the lot is a designated heritage home that adds character and architectural interest to any future development. With city initiatives supporting smart growth and densification, the property is ideally suited for a townhouse development that thoughtfully integrates the existing structure.Whether you're a seasoned developer or investor, this site offers the ideal balance of location, infrastructure, and long-term value potential. Don't miss this opportunity to shape the next chapter in one of Mississaugas most promising neighbourhoods. (id:61852)
Sotheby's International Realty Canada
204 - 3200 William Coltson Avenue
Oakville, Ontario
Welcome to Upper West Side, where contemporary design meets everyday convenience in the heart of Oakville's sought-after North Village. | This stylish 2-year-old, 1+1 bedroom, 1 bathroom condo offers approximately 685 sq. ft. of thoughtfully designed interior living space, ideal for first-time buyers, professionals, or downsizers seeking a modern, low-maintenance lifestyle.|Step inside to an open-concept layout finished with quality laminate flooring throughout and freshly painted walls that create a bright, welcoming atmosphere. Floor-to-ceiling windows flood the space with natural light, enhancing the condo's airy, modern feel.|The designer kitchen is both functional and chic, featuring quartz countertops, a decorative backsplash, and energy-efficient stainless steel appliances. It flows seamlessly into the living and dining area, perfect for relaxing or entertaining. The versatile den offers an ideal work-from-home space, reading nook, or guest area.The spacious bedroom provides a comfortable retreat, while the sleek 4-piece bathroom showcases contemporary finishes. Additional conveniences include in-suite laundry, digital smart locks, and complimentary high-speed fibre internet.|Residents of this well-appointed building enjoy access to a professional co-working space, a fully equipped fitness center, an entertainment room for gatherings, and a rooftop outdoor BBQ terrace-ideal for summer evenings. A state-of-the-art security system offers added peace of mind.| Located in a vibrant and growing neighbourhood, you're just 15 minutes from Lake Ontario's scenic waterfront trails and within walking distance to local dining, craft breweries, shops, and essential services. Commuters will appreciate quick 10-minute access to the QEW/401/403 &convenient GO Transit options for easy travel to Toronto or Niagara.Stylish, well-equipped, and move-in ready, this contemporary condo delivers modern comfort and urban convenience in one of Oakville's most desirable communities. (id:61852)
Bay Street Group Inc.
B315 - 60 Annie Craig Drive
Toronto, Ontario
Beautiful Unit with lake views in a great location. Very well maintained. Bright sunlit Southwest facing. Primary bedroom with 4 pcs ensuite and walk-in closet. Close to lake and waterfront trails, shops, highway, and transit. (id:61852)
Royal LePage Real Estate Associates
805 - 350 Princess Royal Drive
Mississauga, Ontario
Luxury Corner Suite in Amica's Prestigious Mature Lifestyle Community! Enjoy 1,044 sq. ft. in this bright, spacious 2 bedroom, 2 bath corner suite with two balconies, including a wraparound balcony offering sun drenched north, south, east, and west views. Beautifully finished with engineered hardwood flooring in the living, dining, and bedrooms, plus ceramic tiles in the kitchen and baths. The kitchen features plenty of storage, perfect for both everyday living and entertaining. Located just steps from Square One, Living Arts Centre, YMCA, Library, and the Transit Terminal, this is the ideal place to enjoy comfort and convenience in the heart of the city. At Amica at City Centre, you'll experience an active, resort-style lifestyle with daily planned activities, shuttle service, coffee & tea socials, indoor pool, putting green, shuffleboard, movie & media room, hobby workshop, English-style pub, hair salon, and optional fine dining. Live the life you deserve sophisticated, social, and carefree, in one of Mississauga's most desirable communities! (id:61852)
RE/MAX West Realty Inc.
1201 - 810 Scollard Court
Mississauga, Ontario
Spacious & Bright.1 Bedroom + Large Separate Den. Spacious Floor Plan W/O To Private Balcony. Brand New Flooring, Updated Cabinets. Extremely Well Managed Complex! Priv Resident Transportation, 24 Hr Security! Medical Supervision Avail! Guest Suites, Etc. Central Location Steps To Hwy & All Major Amenities Loaded With 40,000Sq Ft Of Amenities Including; Concierge, Hair Dresser, Salon & Spa, Pub, Restaurant/Cafe, Bowling Alley, Art Centre, Gym, Green House, Salt Water Pool, Shuttle Service & More! This Unit is Not For Retirement Resident Only, There's No Age Restrictions. (id:61852)
First Class Realty Inc.
