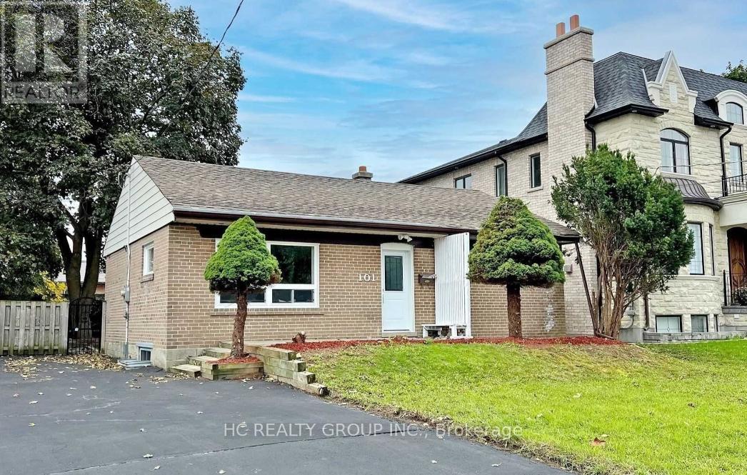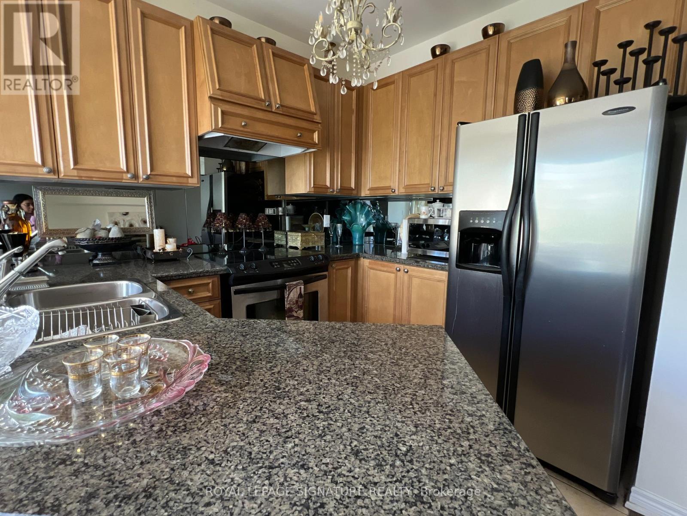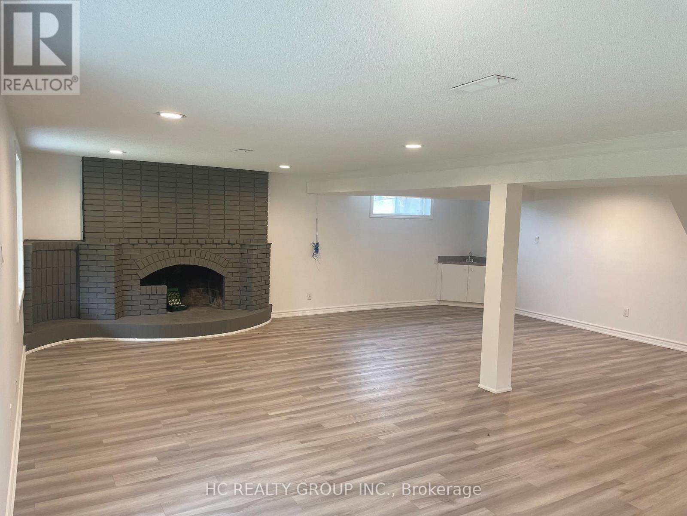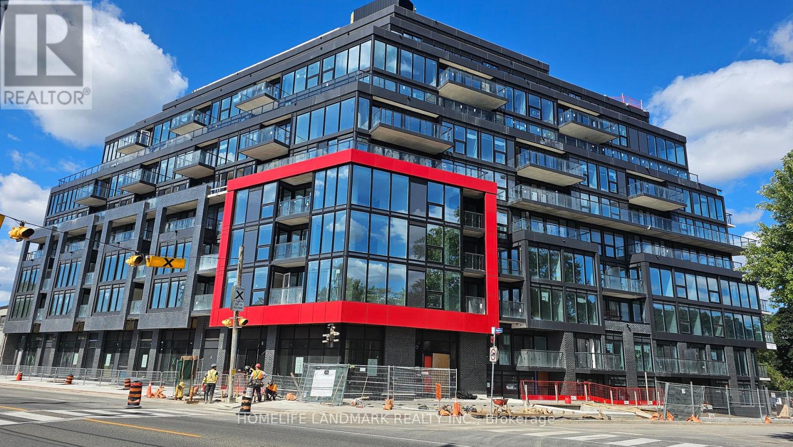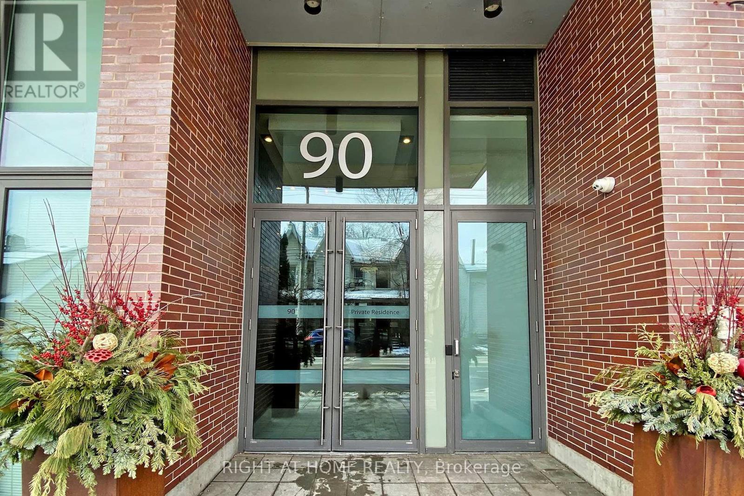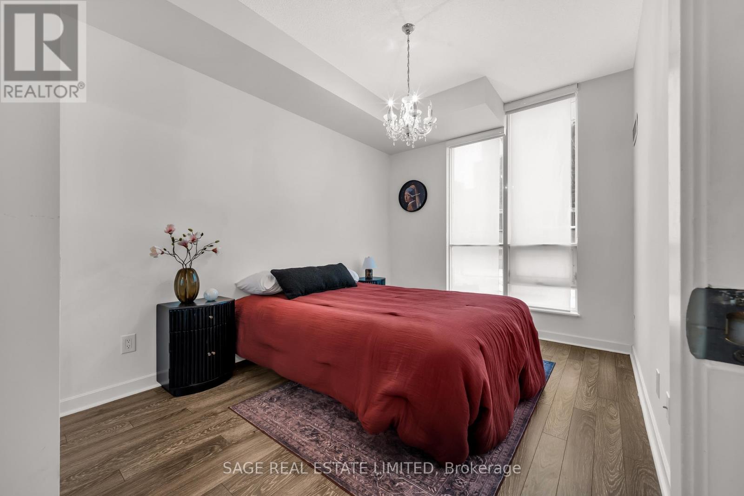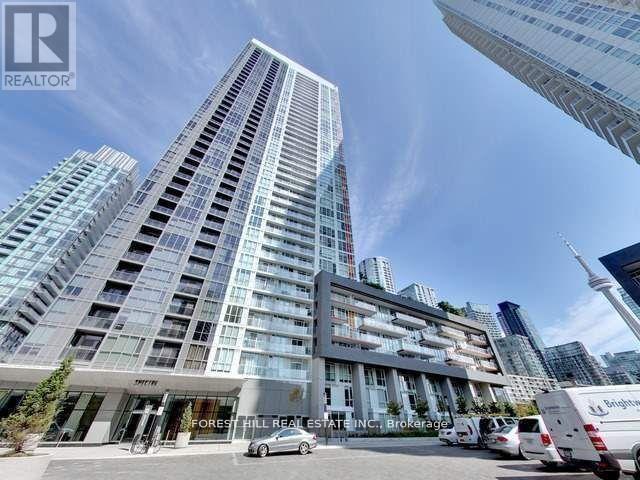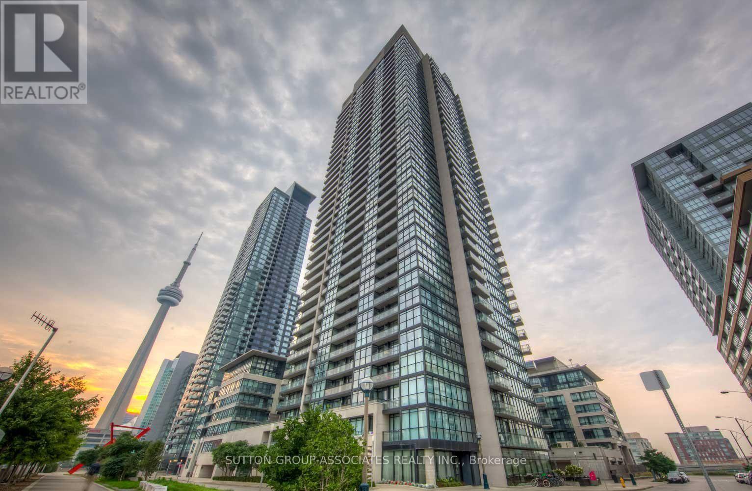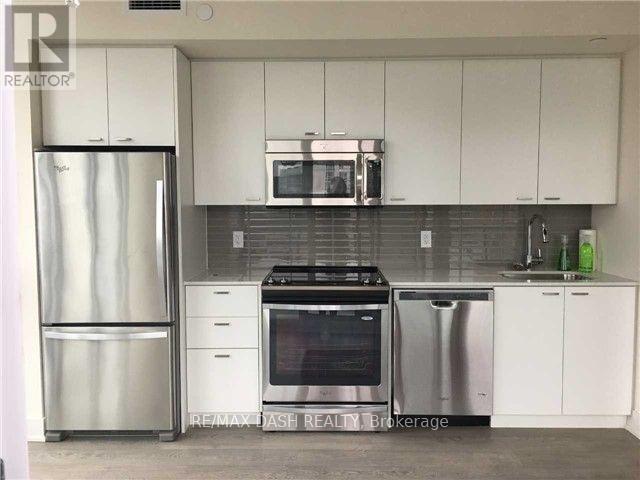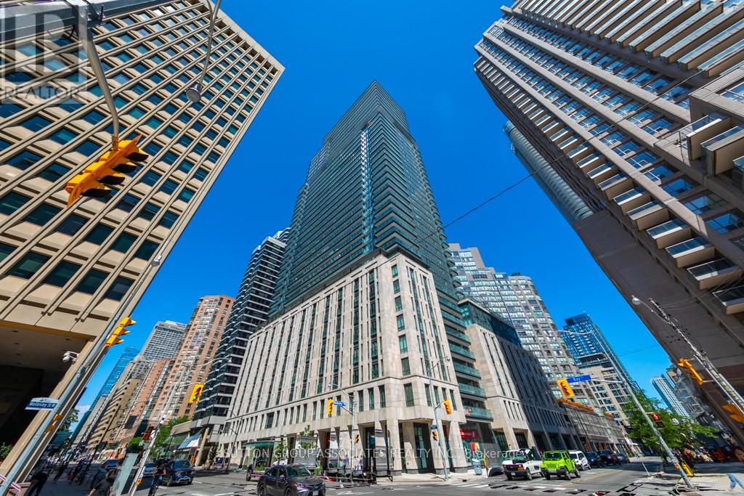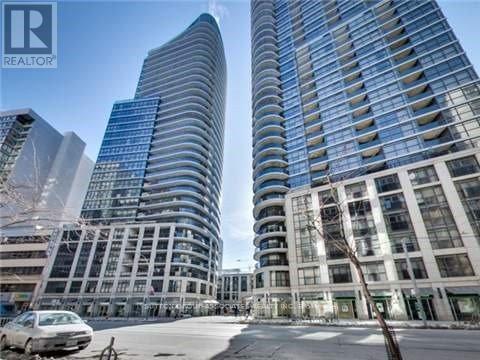101 Cartier Crescent
Richmond Hill, Ontario
Gorgeous bungalow on a quiet street in a high-demand community, located within the Bayview Secondary School zone. Open-concept layout with modern finishes throughout. Updated kitchen with granite countertops and stainless steel appliances. No sidewalk for added driveway convenience. Close to GO Train, public transit, Hwy 404 & 407, shops, banks, restaurants, and schools. Basement with separate entrance included. (id:61852)
Hc Realty Group Inc.
49 Shirrick Drive
Richmond Hill, Ontario
Utilities included! Bright, well-kept 2-bedroom freehold townhouse in sought-after Jefferson, right across from a public school in a kid-friendly neighbourhood. Main & second floors plus exclusive use of basement for laundry/storage. One bedroom can be leased fully furnished; dining table available if desired. 3 parking spots included. Landlord retains use of 1 locked bedroom not part of lease. No smoking. AAA tenants only. (id:61852)
Royal LePage Signature Realty
42 Arkona Drive
Toronto, Ontario
Warden Ave / HWY 401 Prime Location. Bright and spacious 2-bedroom, 1-bathroom walkout basement backing onto a park, offering a living experience just like the main floor with large windows throughout. Features a great kitchen and it is just for you, no share. Washer and dryer, separate entrance with direct access to the backyard, a spacious and sun-filled living room, and good-sized windows in every bedroom. Tenants can enjoy the backyard. All utilities included. Unbeatable location just 1 minute to HWY 401, close to Chinese supermarkets, Costco, business district, banks, shops, restaurants, and bubble tea shops. Extremely convenient and ideal for students and working professionals. (id:61852)
Hc Realty Group Inc.
608 - 2 Manderley Drive
Toronto, Ontario
Welcome to The Manderley by Nova Ridge - a brand-new boutique condominium in Toronto's desirable Birch Cliff community. This bright and stylish 1 Bed, 1 Bath suite features a north exposure, a spacious private Balcony, and a pillar-free, Thoughtfully upgraded with a modern kitchen backsplash With Upgraded Breakfast Bar, bathroom backsplash, and mirrored closet doors. Ideally located just minutes from Lake Ontario, the Beach, Scarborough Bluffs, parks, local dining, shops, and TTC transit. Enjoy quick access to Danforth GO Station and a short 20-minutecommute to Downtown Toronto. Experience modern living with premium amenities including a concierge, fitness center, rooftop terrace with BBQs, party and meeting rooms, guest suite, and children's play area - the perfect blend of comfort, convenience, and contemporary style. (id:61852)
Homelife Landmark Realty Inc.
726 - 90 Broadview Avenue
Toronto, Ontario
Loft Living At The Ninety In A Spacious Corner Unit, In One Of Toronto's Most Desirable Buildings In Trendy Riverside, Walk To Vibrant Queen St.E Amenities. Two Adjacent Parking Spots, 2 Bedroom Split Plan, 2 Baths, 2 Balconies (1 With Gas Hook-Up,) Exposed Concrete Ceilings And Pillars, Wall-To-Wall Windows, Open Concept Kitchen W/Stone Counters And Island, Stainless Steel Appliances, Engineered Hardwood Floors In Main Rooms. Bell Internet Included In Fees. (id:61852)
Right At Home Realty
504 - 18 Harbour Street
Toronto, Ontario
Your own 200 sf private terrace in the core?! Spacious bedroom that fits a king bed? Building that offers incredible amenities ? Nope you're not dreaming welcome to unit 504. Inside, enjoy an open-concept layout with floor-to-ceiling windows, 9-ft ceilings, full-size stainless steel appliances, granite countertops, and sleek modern finishes. The spacious bedroom offers great closet space, paired with a contemporary bathroom. Residents enjoy A+ amenities including concierge, gym, pool, sauna, party room, theatre, tennis court, BBQ area, and visitor parking.Just steps to the Financial District, Union Station, the PATH, Scotiabank Arena, the waterfront, and endless dining and transit options in the heart of Toronto.Perfect for an urban professional seeking space, outdoor living, and unbeatable downtown convenience. ***Move in immediate. Includes 1 parking spot*** Tenant responsible for tenant insurance, internet & hydro.*** Book a showing today! (id:61852)
Sage Real Estate Limited
1611 - 85 Queens Wharf Road
Toronto, Ontario
Welcome to Spectra Condos, located in the heart of Toronto's vibrant downtown waterfront community! This bright and luxurious 1-bedroom, 1-bathroom suite offers approximately 570 sq. ft. of open-concept living space with floor-to-ceiling windows. The suite was professionally painted approximately 8 months ago, and a brand-new, Microwave was installed approximately 8 months ago. The modern kitchen features stainless steel appliances, under-cabinet lighting, and laminate flooring throughout. A wide frosted-glass sliding door with a Juliet balcony separates the bedroom, providing privacy and natural light. Just steps from Canoe Landing Park, Tim Hortons, Sobeys, Shoppers, LCBO, and the TTC, and only minutes to Rogers Centre, CN Tower, Ripley's Aquarium, the Financial District, and Union Station. Easy access to the QEW, Lakeshore Blvd, and DVP make commuting a breeze. Building amenities include: 24-hour concierge, indoor pool, gym, basketball court, billiards, move theatre, yoga studio, guest suite, rooftop terrace with BBQ, and visitos parking. Just move in and enjoy. (id:61852)
Forest Hill Real Estate Inc.
1608 - 25 Capreol Court
Toronto, Ontario
Available ASAP. Sun filled and thoughtfully laid out one bedroom suite at Luna Vista, with a locker. This bright unit is soaked in natural light throughout the day, creating a warm and welcoming living space. Functional open concept design with no wasted space, ideal for professionals or couples. Steps to The Well, the waterfront and lake, Financial and Entertainment Districts, Rogers Centre, TTC, parks, dining, and shopping. Residents enjoy premium building amenities including 24 hour concierge, rooftop pool and terrace with BBQs, fully equipped fitness centre, yoga and sauna rooms, party room, guest suites, and visitor parking. Well managed building with excellent amenities and a proactive landlord who lives locally and is attentive and responsive. A fantastic opportunity to enjoy comfortable downtown living. (id:61852)
Sutton Group-Associates Realty Inc.
902 - 30 Roehampton Avenue
Toronto, Ontario
Spacious 2 Bedrooms, 2 Bathrooms, Ensuite Laudry, Unobstructed Views, Corner Unit, S/S Kitchen Appliances, Open Concept Living, Big Balcony, Steps To Subway, Transportation, Shopping And Parks! Balanced Bedrooms, Fl To Ceiling Windows. Fantastic Amenities, Stainless Steel Appliances, Glass Shower Doors & Rainhead In Master. Rental Price Includes 1 Parking & 1 Locker. (id:61852)
RE/MAX Dash Realty
815 - 955 Bay Street
Toronto, Ontario
Available ASAP. Experience Urban Luxury in Downtown Toronto! Discover unparalleled convenience and style in the heart of downtown Toronto with this stunning and spacious 577 sqft one bedroom unit the largest one-bedroom available in the building. Located in the prestigious "The Britt," formerly the exclusive Sutton Place Hotel and now reimagined as a luxurious residence, this property offers an unbeatable location with a perfect Transit Score of 100 and Walk Score of 99. You'll be just steps away from the subway, top dining, vibrant shopping, the University of Toronto, TMU, Hospital Row, Yorkville, the Financial District, and more! This elegant unit features beautiful engineered hardwood floors, modern built-in stainless steel appliances, and a convenient front-loading washer and dryer. Enjoy a charming Juliette balcony or indulge in the building's top-tier amenities, including a state-of-the-art fitness center, gym, outdoor pool, sauna, hot tub, library, and a lounge with free Wi-Fi. Host gatherings in the party room, relax on the rooftop patio with a gas BBQ, or catch a film in the theatre room. With the landlord residing in the GTA, you can expect attentive management and a seamless rental experience. Embrace luxury living and vibrant city life at "The Britt"! (id:61852)
Sutton Group-Associates Realty Inc.
822 - 629 King Street W
Toronto, Ontario
Location! Location! Location! Rent In The Hottest Area In Dt Toronto. Thompson Residence Is JustMins Away From Some Of The Best Restaurants & Nightlife Our City Has To Offer. This Impressive 1 Bedroom Open Concept Boasts Hardware Floors, S/S Appliances, Modern Kitchen With B/I Appliances & floor To Ceiling Windows. Beautiful Sunny View From Juliette Balcony & Amazing Amenities Make Living In The Entertainment District Even More Enjoyable! (id:61852)
Right At Home Realty
1409 - 25 Carlton Street
Toronto, Ontario
Fabulous Location! At Yonge and College Subway. Available as early as January 10th. This bright, modern suite features mirrored closets, six appliances, and floor to ceiling windows with a walkout to a private balcony. Freshly painted in 2023 with newer flooring, kitchen countertop, backsplash, and bathroom. Steps to Loblaws, Sobeys, Metro, top restaurants, University of Toronto, Toronto Metropolitan University, George Brown College, major hospitals, and entertainment. Landlord lives in the city and is proactive in maintaining the property. Pictures were taken when the unit was vacant. (id:61852)
Sutton Group-Associates Realty Inc.
