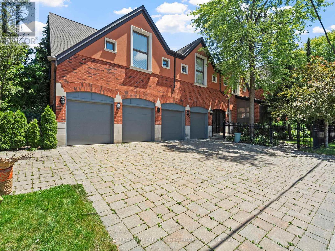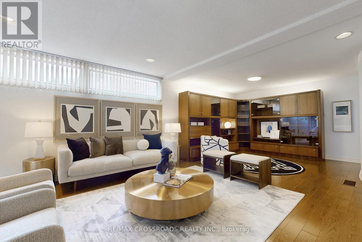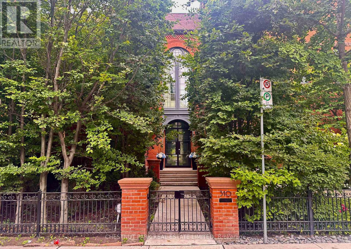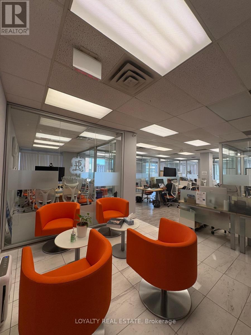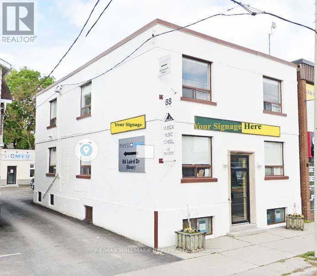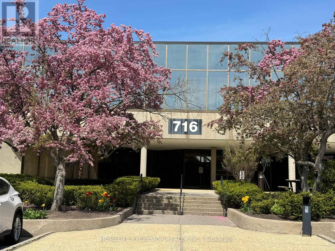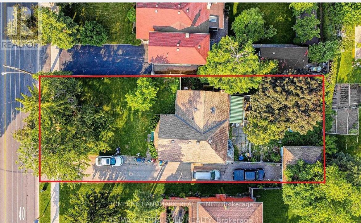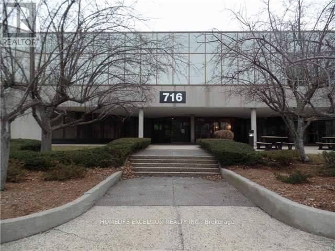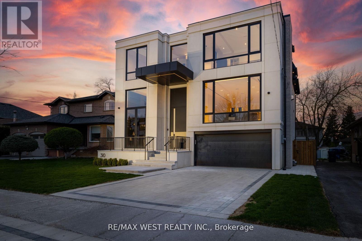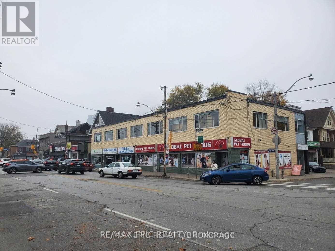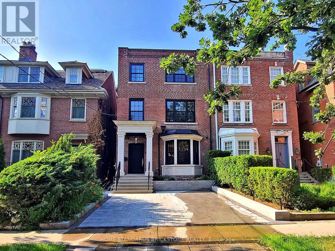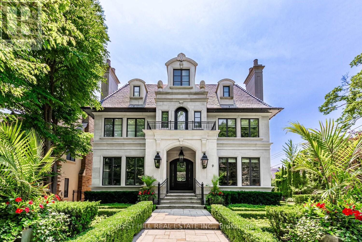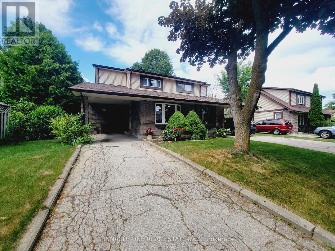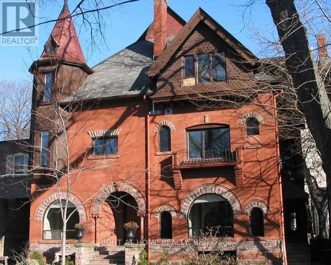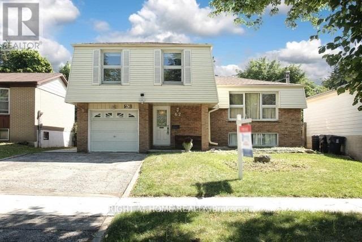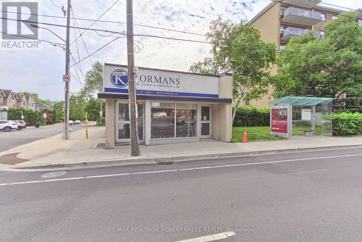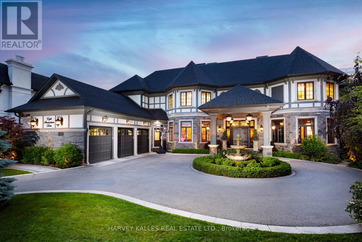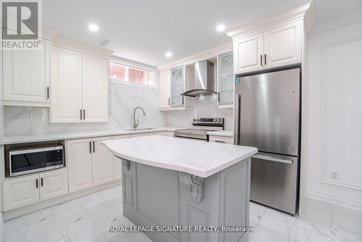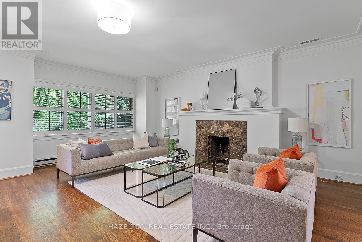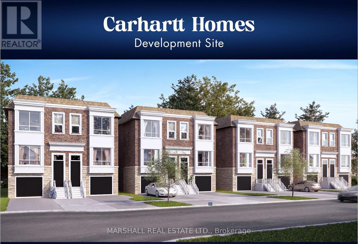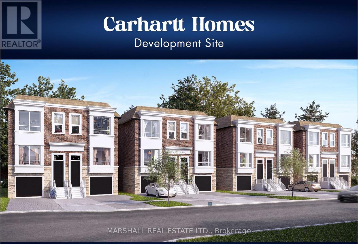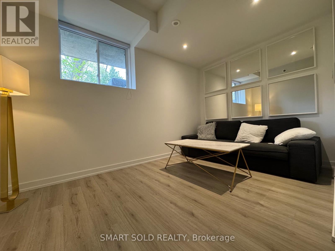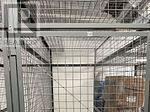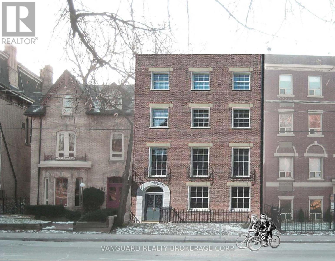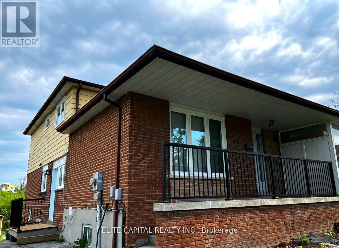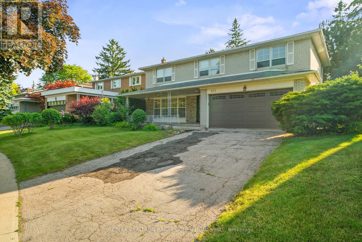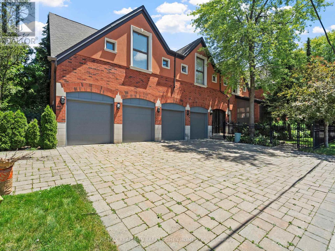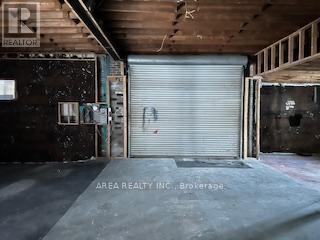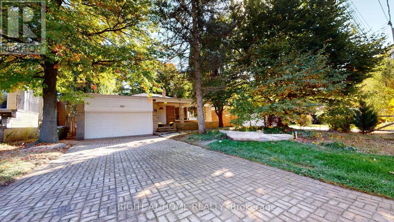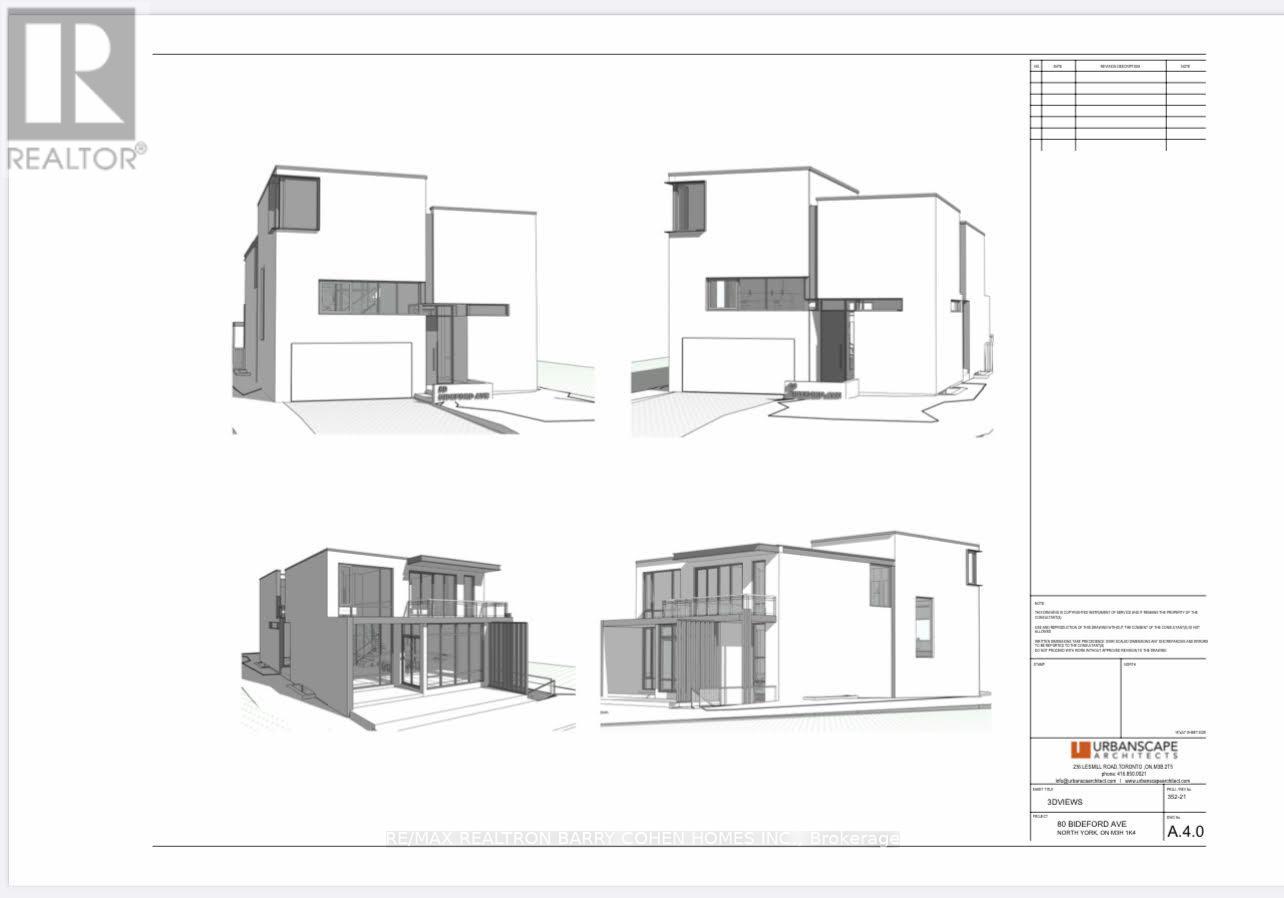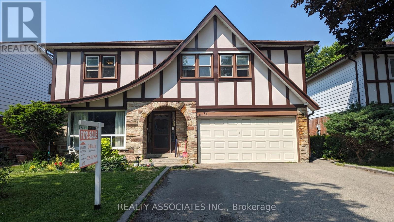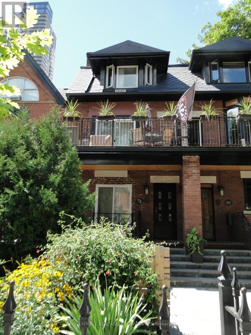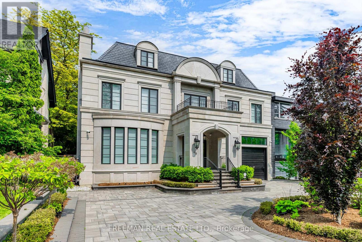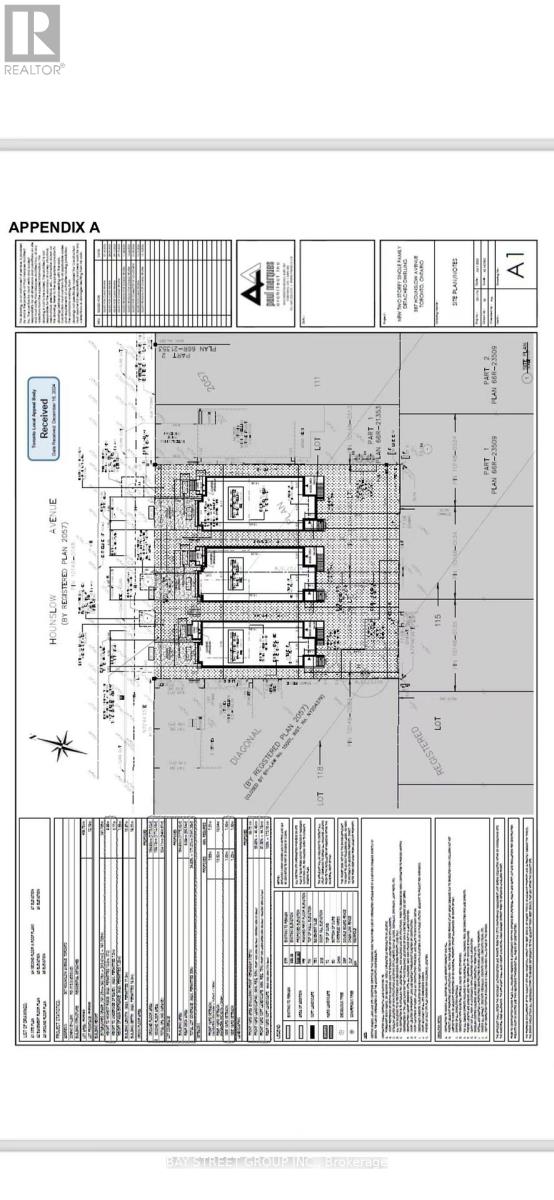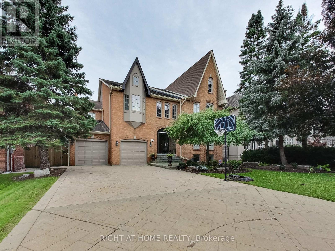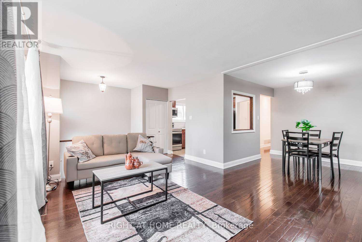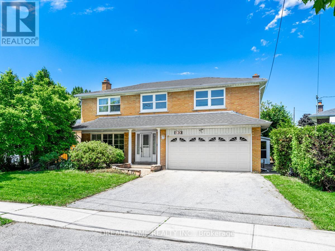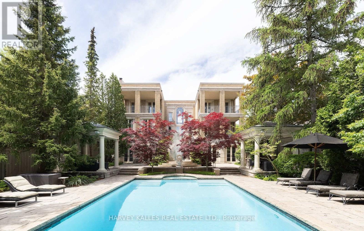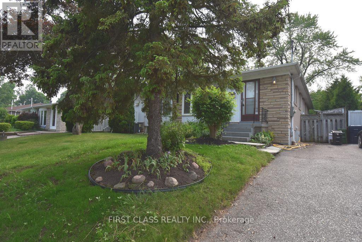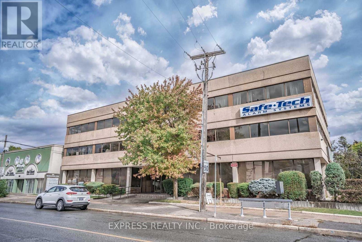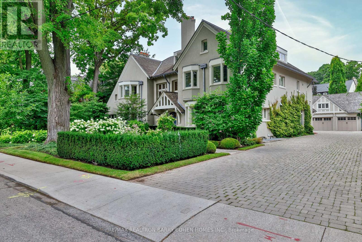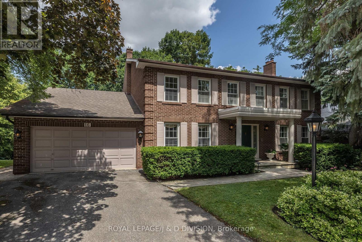36 Abitibi Avenue N
Toronto, Ontario
Welcome to this stunning custom-built masterpiece in Willowdale East. Fabulous Location combining both Convenient & Quiet, where timeless craftsmanship meets modern functionality in perfect harmony. From the moment you enter, you'll be captivated by the bright & airy ambiance, enhanced by soaring foyer & 11ft ceilings on the main floor of the 5-yr new stunning Residence. Designed For Both Elegance & Functionality. Stunning coffered waffle ceilings throughout with designer light fixtures. Pot lights throughout. Skylights on ceiling of the staircase and in main ensuite bathroom. Stairs with decorative yet functional pot lights. Open concept layout kitchen, equipped with B/I S/S appliances including LG Fridge, LG 5-Burner Gas Range, 30" microwave, dishwasher. Spacious pantry & storage area. Chef-Inspired Dream Kitchen w/Quartz countertops, 2.4x1.2 m kitchen island. 2nd Floor Features 9 ft ceilings, 4 Spacious Bedrooms each with Ensuite Bathroom and Walk-in closet, a fully equipped laundry room. The Walk-out basement exits to the back yard offers lots of additional Living Space and room for entertainment. Offering over 4,500 sq ft of living space. Beautifully maintained front and back yards, with enough room for BBQ and outdoor furniture. Interlocking driveway and around the property. This Home Boasts Premium Finishes, a Fireplace, & Designer Pot Light Fixtures. Nestled on the quiet street, it Offers Easy Access to Top-Rated Schools, Parks, variety shops, Restaurants. Short distance to subway station, Hwy 407/401 & Public Transit. This Home Provides Everything You Need. (id:61852)
Home Standards Brickstone Realty
40 Old Colony Road
Toronto, Ontario
Nestled Within Bayview Gardens Most Iconic Street - Old Colony Road. This Magnificent Residence Boasts A 100' Frontage And Over 12,000 SqFt Of Living Space. Offers Unparalleled Curb Appeal And A Grand Entrance. A Spacious Living Room With Soaring Vaulted Ceilings, Inviting An Abundance Of Natural Light And Creating A Bright Atmosphere That Features A Charming Sunroom. The Dining Room, With Its Picturesque Garden Views, Sets The Stage For Unforgettable Family Gatherings. The Chef's Kitchen Is A Culinary Delight, Featuring A Breakfast Area, Multiple Skylights, And Top-Of-The-Line Appliances. Retreat To The Luxurious Primary Bedroom, A Serene Haven Flooded With Natural Light. The Five-Piece Ensuite Bath Offers A Spa-Like Experience, While The Walk-In Closet Ensures Ample Storage. Each Of The Remaining Bedrooms Are Generously Sized, Equipped With Double Closets, And Features A Four-Piece Ensuite Bathroom, Ensuring Comfort. The Lower Level Is An Entertainer's Paradise, Boasting A Massive Recreation Room With Coffered Ceilings, A Wet Bar, And A Complete Kitchen. This Versatile Space Is Ideal For Hosting Large Gatherings. Outside, The Backyard Oasis Awaits. A Beautiful Patio Offers The Perfect Spot For Al Fresco Dining And Summer Barbecues, While The Pool Invites You To Cool Off And Relax. This Exquisite Property Combines Luxury And Functionality. Just Minutes To Top Schools, Shops, Eateries, Golf & Easy Highway Access. (id:61852)
RE/MAX Realtron Barry Cohen Homes Inc.
8 Orchid Court
Toronto, Ontario
Gorgeous 5-bedroom executive home on a child safe cul-de-sac, conveniently located in the prestigious St. Andrew-Windfields community, minutes to Highway 401 and 404, walk to parks, shops, restaurants & close to all amenities.Grand skylite foyer opens to a high ceiling hallway flowing into the kitchen, breakfast area & custom-designed family room with built in wall units - both cozy & ideal for gathering. newer roof, furnace & air-cond system. some windows have been replaced. landscaped & treed backyard offers privacy. modern finished basement features office, recreation & game room, media centre & wet bar - perfect for entertaining (id:61852)
RE/MAX Crossroads Realty Inc.
310 Palmerston Boulevard
Toronto, Ontario
310 Palmerston Blvd is considered to be the finest historical restoration in the City. The genius of JF Brennan Design creates a grand residence of almost 9,000 sq ft of living space on all 4 levels. The brilliance of this distinctive residence is that it blends unique thinking into an architectural achievement of world class taste and esthetics. Originally built in 1889 the structure was reimagined into four luxury freehold townhouses. Throughout the residence, there is a mix of modern, antique, vintage and bespoke lighting & finishes that create a dynamic atmosphere. As you enter the grand entrance, you are overwhelmed by the soaring ceilings and the unforgettable attention to detail. A pair of industrial steel and glass doors introduces the thematic overture of the home. Every room on the main floor is awe-inspiring and on an immense scale, with ceiling heights of up to 14 feet and floors of travertine stone. The open concept family room and kitchen will be the center of your life. The second floor living space has a primary suite unlike any other - a sitting room with double height focal-point windows and a fireplace, then pocket doors to the bedroom, a marble-rich 6p ensuite, and a custom walk-in closet. The two additional bedrooms are equally special, each with an ensuite. The third floor has a captivating metal frame skylight that transmits an incredible amount of daylight into the home. The lower level has a guest suite with a kitchen and a full bathroom. Elevator, two-car garage with EV charger. There is a private expansive courtyard that is the perfect backdrop for dining and entertaining. This home is inconspicuous from the street and then opens up into a neighbourhood rich with culture and conveniences, with the best that Toronto has to offer. Walk to Little Italy, Kensington, UofT, Queen St, and enjoy all the restaurants and independent shops along College St. (id:61852)
Chestnut Park Real Estate Limited
Forest Hill Real Estate Inc.
212 - 200 Consumers Road
Toronto, Ontario
Bright and functional single office with shared access to common areas and amenities. High speed internet, meeting room available via appoinment. (id:61852)
Loyalty Real Estate
88 Laird Drive
Toronto, Ontario
Whole building (excluding the basement utility room and storage / separate entrance). One of the prime locations on Leaside, great exposure on Laird and on one of the busiest streets within walking distance (across the street) to major national tenants such as Home Depot, Winners, restaurants, etc. Minutes to Downtown Toronto. Transit is just across the street and minutes from the Eglinton Rail Transit. Great signage opportunities on the main street in Leaside. Separate entrance to the basement and front and back doors. It was a recording studio then a music school, perfect for high-quality office space. Great signage opportunity on main street in leaside. Separate entrance to the basement and front and back doors. Was a recording studio then a music school, perfect for high-quality office space. (id:61852)
RE/MAX Hallmark Realty Ltd.
710 - 716 Gordon Baker Road
Toronto, Ontario
Prime Location! Situated near the junction of Hwy 404 and Steeles Avenue, with easy access to Woodbine Avenue, DVP, Hwy 401, and Hwy 407, this office unit boasts unparalleled convenience. Previously operated as a high-end luxury gym, this unit boasts an impressive, modern design with upscale finishes throughout. Features include beautifully designed washrooms, a spacious locker area, and sleek, contemporary shower room. A truck-level shipping door adds convenience for deliveries or operations requiring loading access. This Unit Is Right Next to the Building Entrance with Excellent Exposure! (id:61852)
Homelife Excelsior Realty Inc.
108 Sandringham Drive
Toronto, Ontario
"Rosewood Estate" one of city's most coveted landmark estates, sets the gold standard for luxury real estate in Toronto. Magnificently poised on a 1.18 acre private, ravine lot on a quiet cul-de-sac. Redesigned by Lorne Rose & built by JTF Custom Homes in 2019 this 11,000+ sq ft home is defined by its sophisticated style & magnificent surroundings. Superb craftsmanship, impeccable finishes & meticulous attention to the finest of materials create an exceptional living space perfect for grand entertaining yet eminently comfortable for daily living. The time-honoured principles of symmetry, proportion & balance create an ambiance of refined serenity. Crafted with a vision & passion using the highest quality of materials integrating custom elaborate crown mouldings & wood wainscoting throughout, imported wallpaper from Europe & hardware from around the world, including architectural hardware by world renowned P.E. Guerin. Custom built-in cabinetry & vanities by Falcon Kitchens combine a large chef's kitchen and breakfast area with 2 centre islands & marble slab counters. Three gas fireplaces feature hand carved marble mantlepieces. Custom drapes, automated blinds, hand-crafted walnut panelling and millwork for the office. Soaring cathedral ceilings & dormer windows in the 4 bedrooms on the 2nd level allow natural light to freely cascade throughout. The primary suite features a lavish 6-piece ensuite & his & hers spacious dressing rooms. Family & friends will enjoy the lower level recreation room, games room, gym & state-of-the-art home theatre. A stone & wrought iron fence with stone retaining walls encircle the property to ensure & secure privacy. Lovely grounds, exquisite, lush gardens enchant & delight graced by canopy of mature trees. Sparkling saltwater pool, fountain, official sports court, winterized cabana complete with 3-piece bath and kitchenette, eat-in area shaded by a pergola fashion a private & magical oasis. This remarkable home is a truly rare treasur (id:61852)
Harvey Kalles Real Estate Ltd.
247 Drewry Avenue
Toronto, Ontario
Attention Investor Super Lot Size 66''x156.25"(Potential Convert To Two Lots) Total Site Area 10312.5 Sq.Ft As Per Mpac. land value, Zoing is changed , floor plan is ready. can make a muti family use. totally can make 12000 sf +garden house. 100Amp Electric Panel. Extra Long Driveway Parked 8 Cars. Close To School, Younge Street.Extras: Fridge , Stove, Dishwasher, Washer, Dryer (id:61852)
Homelife Landmark Realty Inc.
207 - 716 Gordon Baker Road
Toronto, Ontario
Prime Location! Situated near the junction of Hwy 404 and Steeles Avenue, with easy access to Woodbine Avenue, DVP, Hwy 401, and Hwy 407, this office unit boasts unparalleled convenience. Featuring over 10 rooms in various sizes and a welcoming reception area, this space is ideal for any business looking to thrive in a strategic and accessible location. (id:61852)
Homelife Excelsior Realty Inc.
310 Patricia Avenue
Toronto, Ontario
Setting a new standard for luxury living in Willowdale, this extraordinary home, built on a 50 ft x 132 ft lot with 6000+ sqft of luxury living space, showcases meticulous design, craftsmanship, and an extraordinary attention to detail. Soaring 14 ft European pivot entry door. Refined foyer dressed in modern paneling that is artfully illuminated with integrated LED lighting. Spacious principal rooms with seamless flow. A formal dining room and a generously sized living area featuring floor to ceiling windows, built-in custom cabinetry, built in speakers, and a gas fireplace decorated by a stunning blend of marble, natural oak wood, and Italian plaster. The Chefs Kitchen boasting custom cabinetry, engineered stone countertops, oversized island with an integrated breakfast table and Jenn-Air appliances package that includes a noteworthy 53 gas cooktop with 6 burners and a griddle. The equally inviting family room includes integrated speakers, premium Italian lime plaster wall finishes, and a 14 ft x 10 ft patio door that connects you to the outdoor deck. A secondary kitchen for everyday use is cleverly nested across the butler's pantry. The grand study provides the perfect space for a library or home office. Upstairs, the primary suite offers a luxurious retreat with a hotel inspired ensuite. Three additional spacious bedrooms on this floor each featuring private ensuites, WICs and built-in study areas. A convenient laundry room completes the second floor. In a class of its own, the lower level boasts unprecedented 16 ft ceilings, heated floors, and a host of premium features including a walk-out courtyard, a beautifully crafted dry sauna, a home gym, a second laundry room, a guest bedroom, and a powder room with direct access to the courtyard. State-of-the-art technology and home automation are integrated throughout the entire residence. 10ft ceilings and main and second floor. (id:61852)
RE/MAX West Realty Inc.
1 - 329 St George Street
Toronto, Ontario
3 Month Free Rent. Enough Time To Set Up Business. Prime Corner Unit Opportunity in the Heart of the Annex. Steps from Dupont Station! Don't miss this rare opportunity to set up your business in one of Toronto's most desirable and high-income neighbourhoods! This 750 sq. ft. corner unit offers exceptional visibility and natural light with windows on two sides, creating a bright and open atmosphere. The space includes a convenient2-piece washroom. On-Site Parking. (id:61852)
RE/MAX Epic Realty
38 Elgin Avenue
Toronto, Ontario
Welcome to this truly exceptional, fully renovated residence located in one of Torontos most prestigious neighbourhoods. Just moments from the heart of Yorkville, this home offers the perfect blend of refined design, upscale finishes, and urban convenience.Completely transformed by a professional designer, the interior features a seamless open-concept layout filled with natural light and timeless elegance. The custom kitchen is a true showpiece, featuring high-end appliances, bespoke cabinetry, and a striking marble countertop island perfect for both everyday living and entertaining.Upstairs, youll find spacious bedrooms with custom closets and spa-inspired bathrooms featuring luxurious materials and premium fixtures. The primary suite offers a tranquil escape, complete with a walk-in closet and a beautifully appointed ensuite. Located just steps from Yorkvilles world-class shopping, fine dining, cultural destinations, and transit, this home delivers designer living in one of the citys most desirable locations. Fully Smart Home Control 4 (id:61852)
Home Standards Brickstone Realty
9 Dewbourne Avenue
Toronto, Ontario
Welcome to this elegant and magnificent Forest Hill residence. You will constantly be impressed as you move from room to room through this 4-level 8000 plus square foot home, that was built in 2017, with a further 2 year remodelling. It begins with the striking exterior that stands majestically on the 60 x 120 foot lot. 5 +1 bedrooms and 9 washrooms with main floor family room and elegant wood office. There is an elevator to assist your needs to all levels of the house. A walk-in fridge in pantry, a walk-in wine cellar, and so much more! The oasis in the back yard has all you need for your outdoor enjoyment including, pool, outdoor living space ,cooking area, and 2-pc washroom. The theatre room is oversized and perfect for watching a movie or sports game. The sports bar area is incredible and overlooks the glass gym! The garage is oversized and full of storage and a dog wash. The landscaping is breathtaking. This home is admired by all who see it. (id:61852)
Forest Hill Real Estate Inc.
61 Applegate Crescent
Toronto, Ontario
Allow yourself to retreat to the family friendly Hillcrest Village Community. Well known Arbor Glen Public school and AY Jackson Highschool are available to build strong minds. Shopping convenience and quick access to 404 and 407 makes this neighbourhood a delight. Hardwood flooring on the main along with large Tiles. Laminate on the upper floor. The family room can easily be converted to a bedroom. Roof done 2017. Windows 2021. Kitchen, Hot water tank, and Dishwasher 2023. Fridge 2019. Air Conditioner and Furnace 2025 (id:61852)
Pinnacle One Real Estate Inc.
173-175 Madison Avenue
Toronto, Ontario
Unique Offering, Two-semi detached homes offered together for sale, converted into a 3.5 story 7- plex in the Annex. 1- 3 bedroom unit with 3 washrooms, and 6-2 bedroom units with 2 washrooms, all with ensuite laundry. Hyrdo electricity and gas is all separately metered. Tall ceilings. Combined, the two semis make one of the largest built structures in the Annex. The rear of the property is at the end of the laneway and has 7 car parking. Property is fully rented and is being offered for ~4% cap rate. Benefit from stable rental income or convert into a giant single family home. Heritage property status offers the benefit of lower property tax and financial assistance from the city to maintain the exterior of the building. (id:61852)
Right At Home Realty
62 Cherrystone Drive
Toronto, Ontario
Ideal Spacious Family Home In Sought After Neighbourhood With Top Rated Schools. Walk To A.Y. Jackson Secondary School, Highland Junior H/S, French Immersion Cliffwood P/S. Enjoy Nearby Trails, Creek, Parks And A Quiet Family Community. Updated Windows. Furnace/A/C: 2023. Roof 2019. H.W.T. Owned. Updated Bathrooms. Private Vast Backyard Perfect For Gardening & Entertaining. Bright And Sunny Unobstructed Western Exposure W/ Breathtaking Spectacular Sunsets. Cozy Fireplace In Finished Basement. Short Bus Ride To Don Mills T.T.C. Subway Station. Minutes To Hwy's: 407/404/401, Fairview Mall, Food Basics, No Frills, Shoppers Drug Mart. Close To North York General Hospital, Seneca College, Community Centres. 30 minutes To Pearson Airport And Much More. Paint And Hardwood Floors Available For Buyers Who Enjoy Renovating. (id:61852)
Right At Home Realty
Main Floor - 3173 Bathurst Street
Toronto, Ontario
Turn-Key Prestigious Office Space for Lease. Located On a Rarely Found Highly Visible Corner Lot Along Bathurst Street, This Fully Renovated, Free-Standing Professional Office Building Offers a Rare Opportunity to Lease a Move-In-Ready Space In One Of The City's Most Sought-After Areas. Designed To Suit a Range of Professional Uses Including Legal, , Real Estate, Mortgage, Insurance +++. This Space Combines Functionality With Modern Upgrades Throughout. The Layout Features Three Private Offices, A Large Conference Room, An Inviting Reception Area, Two Bathrooms, A Full Kitchen, And Open-Concept Workstation Areas. Renovated From Top To Bottom With No Expense Spared, The Building Is Fully Wired With Ethernet And Provides A Clean, Modern Environment Ready For Immediate Occupancy. The Landlord Is Open To Offering A Fully Furnished Option For A Truly Turn-Key Solution. Set On A Corner Lot, This Free-Standing Building Offers Great Street Appeal, Excellent Signage Opportunities, And Ample Free On-Site Parking. An Increasingly Rare Find On Bathurst Street. The Lease Is Offered On A Gross Rent Basis, With The Tenant Responsible For All Utilities. A Five-Year Lease Is Preferred. Dont Miss This Opportunity To Establish Your Business In A High-Profile, Professionally Appointed Space. (id:61852)
RE/MAX Realtron Robert Kroll Realty
8 Swansdown Drive
Toronto, Ontario
From vision to fruition, 8 Swansdown Drive stands as a truly unique and masterfully built residence. Every element was carefully chosen with intention, resulting in a home that exudes sophistication, comfort, and timeless beauty.Set on a secluded, lush lot in one of Torontos most prestigious neighbourhoods, the property offers unmatched privacy. A grand circular heated driveway welcomes you and your guests with ease, while a three-car garage securely houses your most prized possessions. The striking freestanding waterfall and manicured gardens create an instant sense of calm and retreat from the city.Inside, the double solid-oak doors open to a breathtaking two-storey foyer with soaring ceilings and open sightlines to the stunning rear gardens. The elegant living room features a wood-burning fireplace and retractable Floridian-style glass doors that open to a stone patio for al fresco dining. The sun-drenched kitchen and breakfast room overlook the lush grounds, while the formal dining room connects via a butlers pantry.The garden solarium is perfect for nurturing plants year-round. Additional main floor highlights include a cheerful office, art studio with water access, and a one-of-a-kind octagonal library with handcrafted detailing, a ceiling medallion, and hidden staircase.The second floor is accessed by a sweeping staircase or a wrought-iron Parisian-style elevator. A skylit hallway leads to four generous bedrooms, each with its own ensuite. A separate two-piece bath, laundry room, and pet spa complete this level.The lower level offers an impressive array of spaces: gym, yoga room, sauna, rec room, large storage, study, soundproof music room, guest suite, and more.Outdoors, enjoy over a million dollars in landscaping, a chlorine pool, fire pit, two covered pavilions (one with bar and bath), and stone pathways weaving through a magical setting.A rare offering. Welcome home. (id:61852)
Harvey Kalles Real Estate Ltd.
Lower - 36 Dudley Avenue
Toronto, Ontario
This fully renovated lower level cul de sac house, situated in a prestigious location. With two bedrooms and a full bathroom, you'll enjoy a cozy and comfortable living experience. Your very own brand new front loader washer and dryer provide convenience and privacy, ensuring you won't have to share with upstairs residents. The kitchen features quartz countertops, a beautiful island, and ample storage space. Beautiful finishes adorn the entire space. This space comes with 1 parking spot. This centrally located gem is close to schools, TTC, grocery stores, and highways, making it an ideal place to call home. (id:61852)
Royal LePage Signature Realty
A - 9 Clarendon Avenue
Toronto, Ontario
Fabulous Clarendon Ave, a hop and a skip to Yorkville, or Forest Hill or Yonge St shopping and dining. This is a small complex of condos, (only 8) with each comprising a full two bedroom home on one level, plus a lower level one bedroom suite . 9-A is the entire upper floor, bright and spacious and totally updated/renovated. Gorgeous hardwood floors, high ceilings, a woodburning fireplace, this really feels like home. Two bedrooms plus a huge living /dining room and a delightful paneled family room. Both bedroom are generously sized, with the primary bedroom featuring lots of closet space and a recently update marble 4 piece ensuite. The second bathroom, also recently redone, has a marble oversized shower. The kitchen was renovated and has stone countertops, huge pantry space and recent appliances. Off the kitchen is a side entrance leading to the lower level one bedroom suite. Perfect for guests, or offer it for rent as a separate apartment. Laundry can also be found on the lower level. This is terrific value in one of the best neighborhoods in the city. (id:61852)
Hazelton Real Estate Inc.
11 Carhartt Street
Toronto, Ontario
**APPROVED DEVELOPMENT SITE: 8 Semi Detached Homes. Elevate your clients portfolio with these thoughtfully designed residences offering 3 or 4 bedroom semi-detached homes, approximately 2580 total Sq Ft. including finished basements of 630 Sq Ft* *Situated strategically South of Wilson Ave and West of Bathurst St. in North Toronto* *MARKET AREA: Lawrence Manor in North Toronto boasts proximity to top prestigious neighbourhoods such as Bedford Park, Clanton Park and Forest Hill, positioning this Carhartt Homes Development as an esteemed player in a coveted market* *Presenting an exceptional opportunity for builders or developers seeking an approved prime real estate site* *PROPERTY SIZE: combined lot size of approximately 180 x 120, totalling 20,748 Sq. Ft. (1927.5 m), offering expansive space for this visionary project: :APPROVED DEVELOPMENT: All zoning and planning applications approved* *ARCHITECTURAL DRAWINGS: Full set of architectural design drawings and site plan and surveys by Rubinoff Design Group and Pearson + Pearson Surveying Ltd. Rubinoff Design Group can offer the final drawing package necessary for securing building permits* *Large Urban Site is Surrounded by Many Mid Rise Multiplex Buildings Including Next Door Condo Building* *Opportunity To Improve Density May Be possible** (id:61852)
Marshall Real Estate Ltd.
11 Carhartt Street
Toronto, Ontario
**APPROVED DEVELOPMENT SITE: 8 Semi Detached Homes. Elevate your clients portfolio with these thoughtfully designed residences offering 3 and 4 bedroom semi-detached homes, approximately 2580 total Sq Ft. including finished basements of 630 Sq Ft* *Situated strategically South of Wilson Ave and West of Bathurst St. in North Toronto* *MARKET AREA: Lawrence Manor in North Toronto boasts proximity to top prestigious neighbourhoods such as Bedford Park, Clanton Park and Forest Hill, positioning this Carhartt Homes Development as an esteemed player in a coveted market* *Presenting an exceptional opportunity for builders or developers seeking an approved prime real estate site* *PROPERTY SIZE: combined lot size of approximately 180 x 120, totalling 20,748 Sq. Ft. (1927.5 m), offering expansive space for this visionary project: APPROVED DEVELOPMENT: All zoning and planning applications approved* *ARCHITECTURAL DRAWINGS: Full set of architectural design drawings and site plan and surveys by Rubinoff Design Group and Pearson + Pearson Surveying Ltd. Rubinoff Design Group can offer the final drawing package necessary for securing building permits* *Large Urban Site is Surrounded by Many Mid Rise Multiplex Buildings Including Next Door Condo Building* *Opportunity To Improve Density May Be possible** (id:61852)
Marshall Real Estate Ltd.
24 - 51 Winlock Parkway
Toronto, Ontario
*** Welcome New Comer and Student*** Lower Floor One Rental Bedroom with the 3pcs Ensuite and Closet (Approx. 122 SqFt) Located, included with all Utilities and WiFi, Shared Appliances, Kitchen and Laundry at Bayview and Finch. Natural Light in this Bedroom. Bus Stop at front of Building facing Finch Ave. Convenience Location - 10 Minutes Walking Distance to Finch Station on Yonge Street with a lot of Asian Restaurant, Supermarket, Public Parking, and Amenties. (id:61852)
Smart Sold Realty
C-68 - 2221 Yonge Street
Toronto, Ontario
Bicycle/Storage unit for sale (id:61852)
Century 21 Percy Fulton Ltd.
185 Gerrard Street E
Toronto, Ontario
Power of sale residential development opportunity in the vibrant Garden District. This vacant 4,050 sq. ft. lot comes with approved zoning and a minor variance allowing for the construction of a four-storey, 28-unit residential building totaling 14,328 sq. ft. of gross floor area. The proposed development includes a green roof, rooftop amenity space, and bike storage areas, with no requirement for vehicular parking. Ideally situated in the Moss Park neighborhood, the property boasts a 97 Walk Score, offering convenient access to TTC transit, Allan Gardens, universities, hospitals, shops, and restaurants. The surrounding area features a mix of heritage homes, mid-rise buildings, and new infill developments, making this site especially appealing for student housing or micro-suite rentals. This is an excellent opportunity for developers looking to invest in Toronto's downtown intensification. (id:61852)
Vanguard Realty Brokerage Corp.
89 Picola Court
Toronto, Ontario
Bright & spacious 4+2 bdrm family size home. 4 bdrms on main leval and 2 bedrooms in lower basement with separate entrance. Each level has 1 washroom. Ideal for large family. Totally renovated from top to bottom, 2 new kitchens with modern cabinets, breakfast island on main, C-stone countertops, new S/S kitchen appliances. All new bathrooms with top quality material, 2 new washer/dryer. Close to amenities, shopping, TTC, major highways. Steps to high ranked schools. minutes to Seneca College. Unobstructed rear-yard, long driveway for extra parking spaces. Triple A tenant only. No short term rental or Airbnb use. Tenant responsible for all utilities including Gas, Hydro, Water, hot water tank rental & garbage removal fees. (id:61852)
Elite Capital Realty Inc.
371 Woodsworth Road
Toronto, Ontario
Fabulous Family Residence With Many Updates. Move Right In And Enjoy! Most Impressive Foliage And Private Backyard. A Great Layout. Large Proportioned Rooms. Ideal Design For Separate Entertaining Or Warm Family Living. Formal Dining Room With Archway Opening Into The Living Room. Eat-In Kitchen W/ Stainless Steel Appliances, Granite Countertop And And Walk-Out To The Rear Deck And Gardens. Spacious Living Room With A Picture Window Overlooking The Front Gardens. Panelled Family Rm or Lib. L/L Boasts Sprawling Rec Room, Games Room And Ample Storage. Two-Car Garage. Impeccably Maintained. Easy to Rent at Good Rates. Close Proximity To Shops And Eateries At Leslie/York Mills, Top Schools, 401 And Neighbourhood Parks. 3 Min Walk To Oriole GO Station, Followed By A 30-minute Comfortable GO Train Ride To Union Station Just 33 Mins Total. (id:61852)
RE/MAX Realtron Barry Cohen Homes Inc.
40 Old Colony Road
Toronto, Ontario
Nestled Within Bayview Gardens Most Iconic Street - Old Colony Road. This Magnificent Residence Boasts A 100' Frontage And Over 12,000 SqFt Of Living Space. Offers Unparalleled Curb Appeal And A Grand Entrance. A Spacious Living Room With Soaring Vaulted Ceilings, Inviting An Abundance Of Natural Light And Creating A Bright Atmosphere That Features A Charming Sunroom. The Dining Room, With Its Picturesque Garden Views, Sets The Stage For Unforgettable Family Gatherings. The Chef's Kitchen Is A Culinary Delight, Featuring A Breakfast Area, Multiple Skylights, And Top-Of-The-Line Appliances. Retreat To The Luxurious Primary Bedroom, A Serene Haven Flooded With Natural Light. The Five-Piece Ensuite Bath Offers A Spa-Like Experience, While The Walk-In Closet Ensures Ample Storage. Each Of The Remaining Bedrooms Are Generously Sized, Equipped With Double Closets, And Features A Four-Piece Ensuite Bathroom, Ensuring Comfort. The Lower Level Is An Entertainer's Paradise, Boasting A Massive Recreation Room With Coffered Ceilings, A Wet Bar, And A Complete Kitchen. This Versatile Space Is Ideal For Hosting Large Gatherings. Outside, The Backyard Oasis Awaits. A Beautiful Patio Offers The Perfect Spot For Al Fresco Dining And Summer Barbecues, While The Pool Invites You To Cool Off And Relax. This Exquisite Property Combines Luxury And Functionality. Just Minutes To Top Schools, Shops, Eateries, Golf & Easy Highway Access. (id:61852)
RE/MAX Realtron Barry Cohen Homes Inc.
A - 6 Nassau Street
Toronto, Ontario
A rare opportunity to secure a private surface parking lot in one of Torontos most vibrant and high-demand neighbourhoods. Nestled between Kensington Market and Chinatown, this 10-space asphalt lot offers excellent access and visibility on Nassau Streetideal for small fleets, ridesharing operators, delivery services, or residential parking. Prime position at Nassau & Spadina, steps from major transit, University of Toronto, and thriving retail districts (id:61852)
Area Realty Inc.
23 Christine Crescent
Toronto, Ontario
Welcome to your new home. This unique house is nested in a peaceful neighborhood in Willowdale, surrounded by mature tall trees. It's well-maintained and has many great features. Inside, there are spacious and airy rooms with plenty of natural light from big windows and a large skylight. Access the ravine directly from the spacious and cozy family room, which opens onto a deck through a sizable sliding door. It's conveniently located near parks, highways, shopping areas, and entertainment amenities.This home is sure to bring joy to your days! Note ***Being sold under a power of sale in "as is" condition no warranties. *** (id:61852)
Right At Home Realty
80 Bideford Avenue
Toronto, Ontario
Magnificent Armour Heights Opportunity! Designed By Famed Urbanscape Architect. Plans for 5,350 Sq Ft Of Living Area Featuring 4+1 Bedrooms, Elevator To All Levels, An Entertainer's Kitchen With A Walk-In Pantry, Multiple Fireplaces, gorgeous Primary Suite w/Walk-In Closet And Lavish 6 Piece Ensuite, An Upper And Lower Level Gym or hobby area. Creatively Designed With A Bedroom On The Mezzanine Level Providing A 3-Storey-Like Ambiance and privacy. Lower Level Nanny's Room With Ensuite, Gym, Recreational Room With Bar, Bathroom, And Additional Storage. The Tranquil Exterior design for A Pool And Covered Sitting Areas. Steps To Highways, Restaurants, Schools, Shops And Parks. (id:61852)
RE/MAX Realtron Barry Cohen Homes Inc.
34 Cobblestone Drive
Toronto, Ontario
Bright & Spacious 4 Bedrooms & 4 washrooms Detach House On A Prime 50 X 150 Lot. Private Backyard With Mature Trees and access to Leslie St. Close To All Amenities: Bellbury Park, Crestview Ps, Finch/Leslie Plaza,Community Centre,Seneca College,Hwy401&404,Ttc,Subway. This house with formal living room, dinning room,family room. huge sitting room with skylight.2 fireplace, main floor laundry room. Finished basement with separate entrance, Kitchen & 3 bedrooms. Roof (2020) furnace,air conditioner,hot water tank(2014). (id:61852)
Realty Associates Inc.
352 - 4750 Yonge Street
Toronto, Ontario
This functional commercial unit features two enclosed private offices within a well-designed, square-shaped layout ideal for professionals who prioritize privacy and efficiency. The current owner has invested approximately $20,000 in renovations after purchase, making the space clean, modern, and fully move-in ready.Located in a fantastic building with direct access to the subway and just a one-minute drive to Highway 401, this unit offers exceptional connectivity. The building also features on-site amenities including LCBO, grocery store, and a food court on the main floor ideal for daily convenience.The seller is cooperative and motivated. Do not miss this opportunity to own a turnkey office in a high-traffic, high-convenience location. (id:61852)
Bay Street Group Inc.
72 Pembroke Street
Toronto, Ontario
Fantastic turnkey income property! Great investment opportunity. 7 apartments, stable long-term tenants. Great location, well-maintained property. Modern kitchens and bathrooms. Separate entrance to basement. On-site coin-operated laundry. *For Additional Property Details Click The Brochure Icon Below* (id:61852)
Ici Source Real Asset Services Inc.
49 Dunvegan Road
Toronto, Ontario
Indulge in the definition of luxury in Toronto's most exclusive pocket of Forest Hill! Architecturally designed by Richard Wenlge, this custom built, Indiana Limestone wrapped, family home boasts roughly 9300 ft. of exquisite living space spread across 4 magnificent levels.49 Dunvegan Rd is perfectly positioned on this iconic tree lined street and situated on an extremely rare 60 x 175 ft lot with private circular driveway leading to an underground garage for 6-8 cars! Elevate your living experience with luxurious features like a Federal elevator servicing all 4 levels, two tier 8 seat in home theatre, walk in 300+ bottle mahogany wine cellar, butler pantry with walk in commercial fridge, In home back up generator, radiant floor heating, multi zone climate control, and three, yes three, separate laundry rooms! Thoughtfully designed and elegantly finished with precision like craftsmanship and timeless style summoning an expression of refined taste. The stunning interior seamlessly blends with the lavishly landscaped front / rear exterior gardens offering unmatched outdoor living! Relax and unwind in your custom gunite pool with waterfall detail and whirlpool spa or comfortably entertain your family and friends on the expansive backyard multi level hand laid stone patio! You have to experience this home in person to fully appreciate its grandeur! Enjoy living in one of Toronto's most prestigious neighbourhoods steps to Toronto's most coveted private schools, shops and parks, Truly a once in a life time opportunity as homes like this do not become available to purchase! (id:61852)
Freeman Real Estate Ltd.
840 Richmond Street W
Toronto, Ontario
Ultra Luxurious CustomBuilt Home in 2016. A Fully Detached 2766Sf Luxury Sanctuary In The Centre Of Queen St. West, Clad In Artisanal Steels, Canadian Masonry, Warm Woods And Natural Stone. The Home Considers Our Everyday Needs, Offers Living Spaces That Are Open And Beautiful, Yet Practical. Sleeping Spaces Are Private And Proportional. All Four Levels Of The Home Are Unique And Inviting, Large Windows, Rich Walnut Millwork, And Warm White Oak Floors Make It A Warm Inviting Home. (id:61852)
Real One Realty Inc.
387 Hounslow Avenue
Toronto, Ontario
Attention Developers, Investors & Builders! Prime Re-Development Location in the prestigious west willowdale neighbourhood ! Lot severance has been approved for three detached houses. Building design has been submitted to the city and building permit is on the way. (id:61852)
Bay Street Group Inc.
11 York Road
Toronto, Ontario
Your Opportunity to Live in Bridle Path! Well- Maintained Home with all of the luxuries. Heated Pool with Full Landscape. Custom BBQ. Perfect Layout for Entertainment/ Office Space. ALL Bedrooms have Ensuites. 2 S/S Subzero Fridge, S/S Brigade MW, Bosch B/I dw. S/S Gas Brigade, Ceder Sauna & Master Steam Shower. Close by to Local Restaurants and Shops. Short drive to Bayview Village, TPS, and many Prestigious Schools. Excellent Neighbourhood - Move in Ready! (id:61852)
Right At Home Realty
12 Murellen Crescent
Toronto, Ontario
This 3+1 bedroom bungalow (with a large attic primed for conversion into a cozy loft) is brimming with potential for both investors and homeowners. For investors, the home features separate upper and lower units, providing an excellent opportunity for rental income. For families, the layout offers the flexibility to live in one unit while the other helps offset your mortgage, or you can comfortably accommodate in-laws, or even a nanny suite. Additional highlights include abundant storage throughout, a cozy gas fireplace, and plenty of natural light. The basement features a walkout to a low-maintenance, spacious backyard. Whether you're an investor looking for great returns or a family seeking a versatile living space, this property has the potential to meet all your needs. Don't miss the opportunity to buy this unique home. (id:61852)
Right At Home Realty
Basement - 130 Kingslake Road
Toronto, Ontario
Seneca Hill Top School Area! Great Location Minutes Walking Distance To Seneca College And Seneca Hill P.S. Close To Supermarket And Public Transit. 20 Minutes Walking to Fairview Mall and Subway Station. Safe And Quite Community. New Floor and Painting. Brand New Stove, Washer and Dryer. Don't Miss! **EXTRAS** Basement only. Utility shared with upper level. (id:61852)
Dream Home Realty Inc.
802 - 920 Yonge Street
Toronto, Ontario
*** Motived Landlord! *** Priced to Lease Fast !! *** Fabulous Professionally Managed Office Space Available *** High Demand Toronto Downtown Location *** Beautifully Renovated Suite !!! *** Suites of 470 - 7,500 Square Feet Available *** Located close to Rosedale and Bloor Subway Stations *** Lots of Windows and Great Views! *** Ample Underground Parking Available *** Ideal for all kinds of Professional Office Uses *** Great Location *** Fabulous Amenities Surrounding Building *** 6 Offices *** Kitchenette *** Net Rent = $9.00 / Square Foot Year 1 + Annual Escalations *** Additional Rent 2025 Estimate of $24.50 / Square Foot is inclusive of Property Taxes, Maintenance, Insurance and Utilities *** (id:61852)
Sutton Group-Admiral Realty Inc.
173 Dunvegan Road
Toronto, Ontario
Majestically situated on one of Forest Hills most prestigious streets, this captivating residence masterfully designed by world-renowned architect Gordon Ridgely exemplifies timeless elegance and impeccable craftsmanship. Rooted in classical principles of symmetry, proportion, and balance, the home offers a remarkable blend of grandeur and comfort, ideal for both lavish entertaining and refined everyday living. A wealth of floor-to-ceiling windows, French doors, Juliette balconies, and multiple terraces bathe the interior in natural light, creating an airy, seamless flow throughout the living spaces. Exquisite finishes abound, including wide-plank mahogany hardwood floors and Indiana limestone flooring. The mahogany-paneled library, complete with a wood-burning marble fireplace, offers a warm and sophisticated retreat. A dramatic double staircase leads to the second level, where the serene primary suite features its own fireplace, a spacious walk-in dressing room, and walkout to a private covered terrace. The lower level is a haven for relaxation and recreation, boasting a full spa, entertainment and exercise rooms, and walkouts to beautifully landscaped gardens. Outdoor highlights include a charming gazebo, built-in BBQ, elegant fountain, and a stunning pool all shaded beneath a canopy of mature trees, providing an idyllic and private setting. An incomparable sense of privacy radiates timeless grace and charm, offering a sanctuary in the heart of the city. Perfectly positioned in an enviable location, this distinguished address places you within walking distance of Toronto's finest private and public schools, the boutiques and cafés of Forest Hill Village, premier recreational facilities, and just minutes from downtown and the financial district. (id:61852)
Harvey Kalles Real Estate Ltd.
Bsmt - 331 Woodsworth Road
Toronto, Ontario
Spacious 3-bedroom separate entrance basement apartment nestled in one of Torontos most sought-after neighborhoods! Perfect for families or professionals, this home combines modern convenience with unbeatable access to everything you need. Ensuite laundry inside kitchen for effortless living. Prime Location with Minutes to Hwy 401, TTC, Short walk / short cut to GO Oriole station, and Leslie subway station, CCNM. Commute made easy! Zoned for Dunlace ES, Winfields Jr, and York Mills Collegiate, French Immersion program stream, IB program, gifted stream, top-ranked schools at your doorstep. Everything Nearby with Upscale malls, hospitals, supermarkets (Longos, Loblaws, Metro), pharmacies, and trendy restaurants just blocks away. Relax in a well-designed perennial garden perfect for morning coffee, summer gatherings! Quick drive to downtown Toronto, Yorkdale Mall, or the 407. Steps to parks, community centers, and public transit. Tenant pays 40% of all utilities. (id:61852)
First Class Realty Inc.
308 - 121 Willowdale Avenue
Toronto, Ontario
430 SQ FT PROFESSIONAL OFFICE ON WILLOWDALE AVE & SHEPPARD, MINUTES TO PUBLIC TRANSIT, SUBWAY, HWY 401, SHOPS, RESTAURANTS & MORE, SURFACE & UNDERGROUND PARKING ARE AVAILABLE FOR $50 PER MONTH, SPACIOUS & OPEN CONCEPT OFFICE. (id:61852)
Express Realty Inc.
374 Spadina Avenue
Toronto, Ontario
Prime Corner Lot in the Heart of Kensington Market! Exceptional opportunity to acquire a high-profile vacant land parcel at the bustling intersection of Spadina Ave. & Baldwin St. one of Toronto's most vibrant and culturally rich neighborhoods. This rare corner site offers premium street exposure at the entrance of the Kensington Market, strong pedestrian traffic, and unmatched development potential. Zoned CR (Commercial Residential), this property is ideal for a mixed-use development with retail at grade and residential or office above. Surrounded by trendy cafes, restaurants, boutiques, and cultural landmarks, and just steps to Chinatown, U of T, Queens Park, and TTC access, this location is a proven hotspot for innovation and urban living. Developers, take advantage of this strategic position in a high-growth, high-demand urban core perfect for boutique condos, purpose-built rentals, or flagship commercial. End-users and land bankers welcome this is a long-term asset in a timeless location. Don't miss this legacy opportunity in one of Toronto's most dynamic corridors. (id:61852)
Century 21 Atria Realty Inc.
30 Whitney Avenue
Toronto, Ontario
Rosedale - Toronto's Most Prestigious And Storied Neighbourhoods. Awe-Inspiring 2017 Renovation Of The Highest Standards, This Three-Storey Estate Of 8,881 Sf Plus Its Amenity Rich Lower Level Is Nestled On Over 108' Of Stunning Frontage. Old-World Architecture With A Contemporary Twist. Step Inside To Discover Generously Proportioned Principal Rooms, Soaring Ceilings, Sweeping Grand Staircase And An Effortless Flow Ideal For Both Intimate Family Living And Large-Scale Entertaining. Heated Stone Floors Run Throughout Offering Year-Round Comfort.The Heart Of The Home Is A Chefs Dream Kitchen With Top Of Line Appliances And Seamless Indoor-Outdoor Connection. All Bedrooms With Private Ensuites, Primary Retreat Boasts 6pc Marble Bath, Opulent Boudoir And Dedicated Laundry Facilities. 3rd Storey Is Enhanced With Two Additional Bedrooms Each With Ensuites, Private Kitchenette And Open Sitting Area. The Lower Level Completes This Masterpiece With An Oversized Wine Cellar, Games Room/Media Room, Private Sleeping Quarters And Full Spa With Exercise Room, Indoor Pool Swim Spa And Steam Shower. Outside, Enjoy Lush Professional Landscaping, Unparalleled Privacy And Serenity In The Heart Of The City. A Stunning Concrete Pool With Built-In Hot Tub, A Fully Equipped Outdoor Kitchen. Multiple Seating Areas Perfect For Entertaining Or Serene Relaxation. Rare 3 Gar Heated Garage With Ev Charger. Enjoy The Best Of Urban Living With Close Proximity To Yorkville, Downtown Core, Public Transit, And Torontos Top-Ranked Elite Public And Private Schools. This Is A Once-In-A-Lifetime Opportunity To Own A Landmark Home In One Of The City's Most Coveted Enclaves. (id:61852)
RE/MAX Realtron Barry Cohen Homes Inc.
16 Bobwhite Crescent
Toronto, Ontario
*Open Saturday 1:30pm-4pm* This Georgian-style five bedroom home is beautifully situated on a quiet crescent in St Andrew-Windfields. The 60'x134' ravine lot is one of the largest on the street. This center hall plan with spacious principal rooms, 5064 square feet total, is perfect for family life or entertaining, featuring a dramatic spiral staircase, wainscoting, & hardwood floors. The living room offers a lovely wood burning fireplace & leads into a separate sitting room. The kitchen offers custom oak cabinetry, stainless steel appliances, granite countertops, a walk-in butler's pantry, & a breakfast area. Walk out to the sundeck overlooking the pool and garden from the breakfast area and family room. Also on the main floor is a formal dining room, as well as a family room with a beautiful brick wood burning fireplace. Finally, a laundry room with a side entrance and two separate powder rooms. Five bedrooms are offered on the second floor, the primary retreat with a five-piece ensuite washroom and a walk-in closet. The finished lower level is mostly above grade and has large windows with beautiful natural light streaming throughout, plus two rare walkouts with sliding French doors to the patio and pool. It features an incredible L shaped recreation room with a flagstone wood burning fireplace and an elegant built-in oak bar. Ample storage can be found throughout. There is a home office, and a sixth bedroom currently being used as the billiards room. Outside, the brand-new two-level sundeck or stone patio are perfect for al fresco dining or lounging by the pool, surrounded by mature trees. A stunning private setting in a sought-after neighbourhood, truly an oasis in the city. Conveniently located just minutes from Bayview Village & Shops at Don Mills, & highways. Close to Toronto's best public schools: Dunlace PS, Windfields PS, York Mills CI (ranked #1 by the Fraser Mustard Institute), & private schools: Crescent School, Toronto French School, & Havergal College. (id:61852)
Royal LePage/j & D Division

