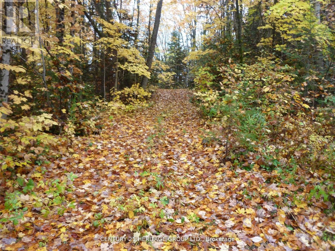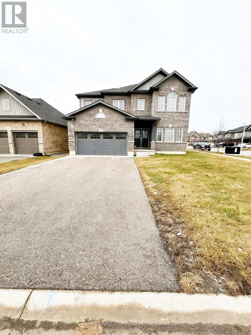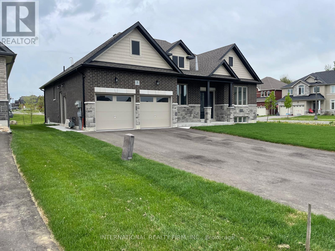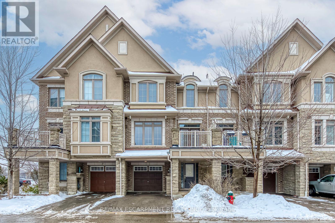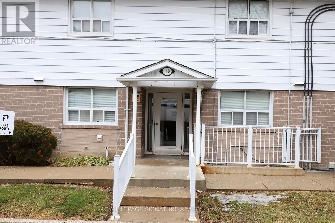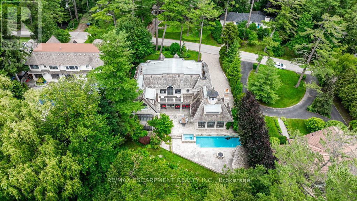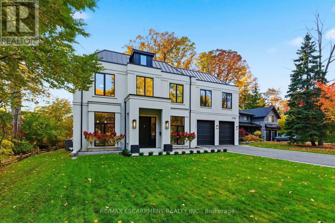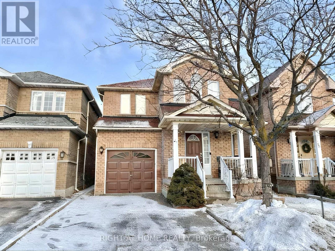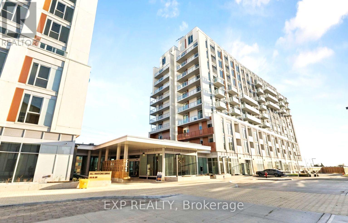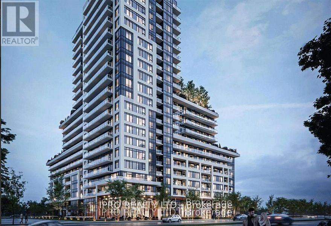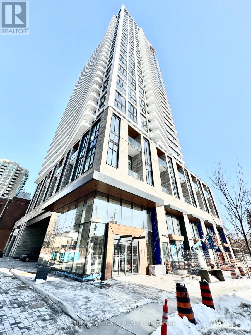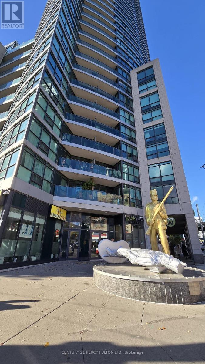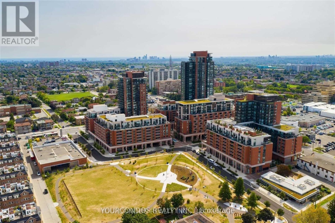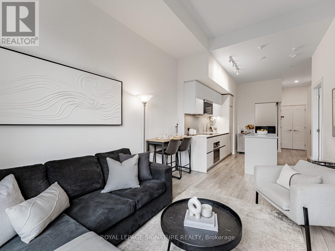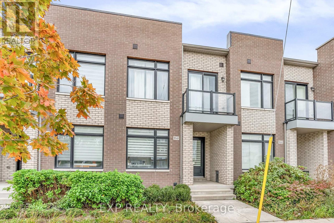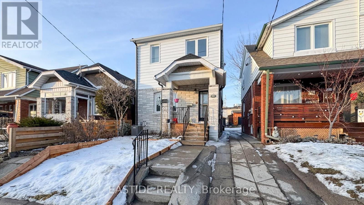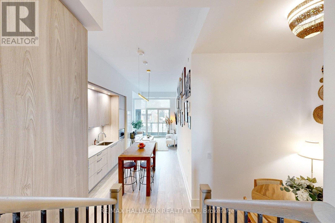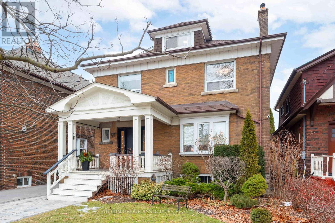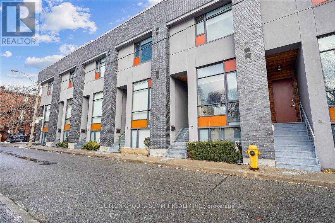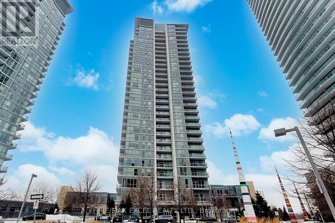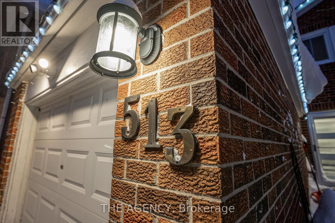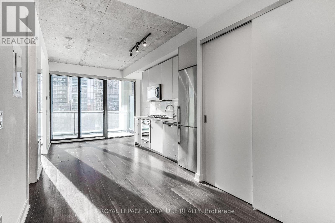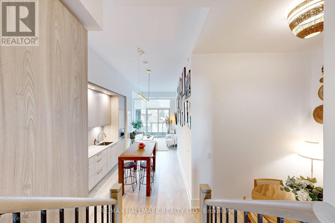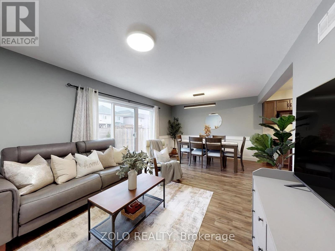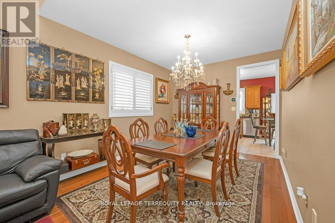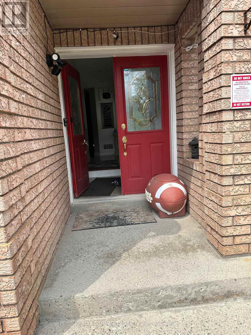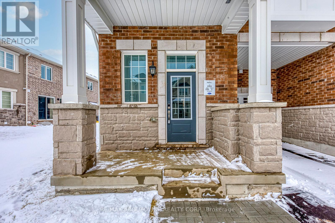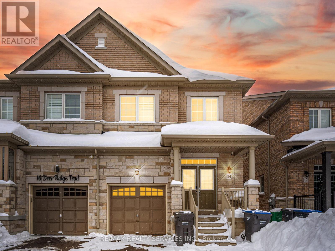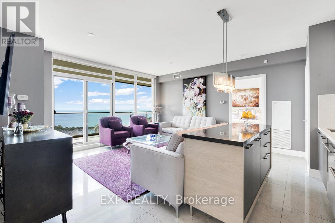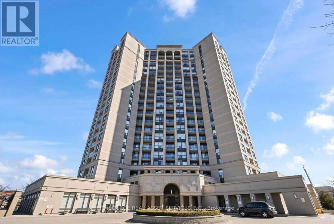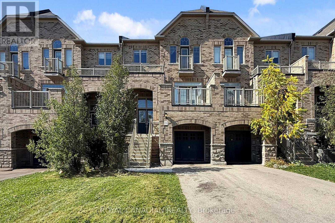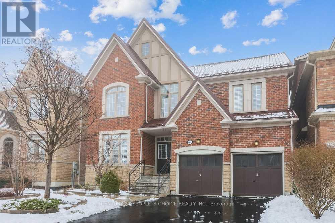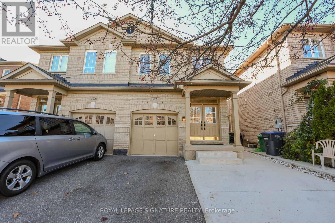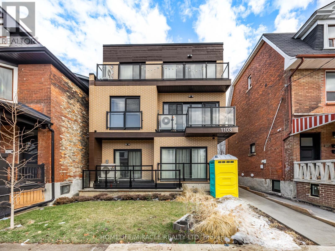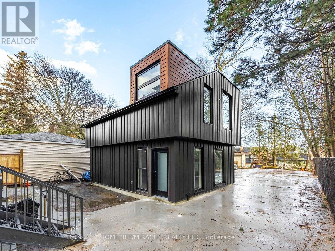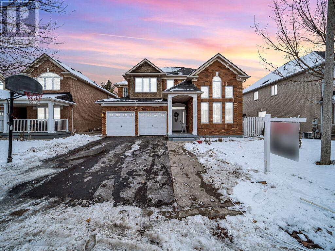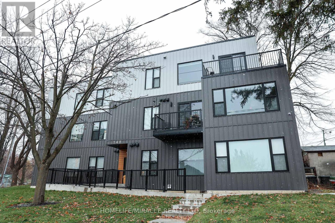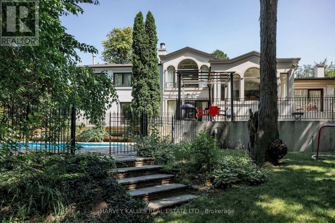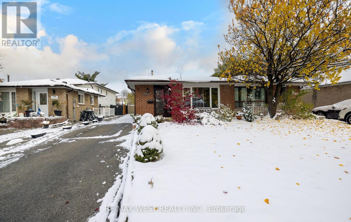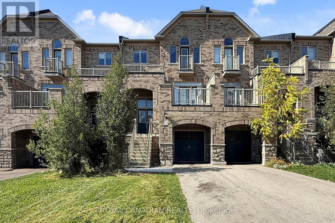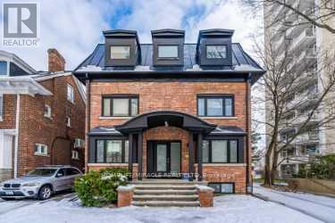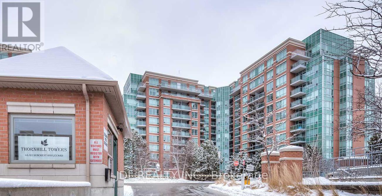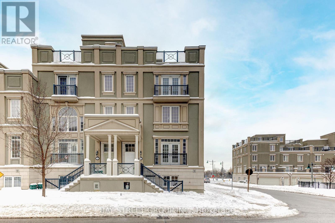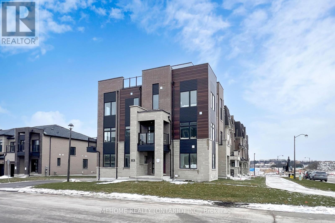Pt Lt 8 Con7 Macduff Road
Highlands East, Ontario
2 Acres of Paradise Adjacent to Acres of Crown Land. A Rare Find With Mixed Forest, Zoned to Allow Building Your Home or Cottage. Hydro, Telephone at Lot Line. On Year Round Municipal Road, Adjacent to Crown Land. Great for Camping, Hiking, Hunting, and Lots More!. Seller may provide Mortgage with $4,950 down payment and $490 per month Easy Access to Nearby Trails, Lakes, Stores and Restaurants. Terrific Recreational Property - Build Your Dreams Home or Cottage. (id:61852)
Century 21 Heritage Group Ltd.
141 Crow Street
Welland, Ontario
Welcome to this beautifully designed, carpet-free 2-storey home on a premium corner lot with no sidewalk, offering added privacy and standout curb appeal in a desirable family-friendly community of Welland . This 4-bedroom, 2.5-bath home blends modern elegance with a highly functional layout-perfect for families and entertainers alike. The main floor features a bright open-concept layout with a spacious family/living room, ideal for everyday living and hosting. The chef-inspired kitchen boasts quartz counter tops, a large centre island, ample cabinetry, and a walk-through pantry, flowing seamlessly into the sun-filled breakfast/dining area with walkout to a generously sized backyard. A formal dining room or home office with an elegant coffered ceiling adds versatility and sophistication. Upstairs, the primary suite offers double door entry, a brand-new spa-inspired 5-piece ensuite, and two walk-in closets. The additional bedrooms are generously sized, filled with natural light, with two featuring large walk-in closets. Additional highlights a legal separate basement entrance that allows for in-law suite potential ready for personalization. Large basement windows provide abundant natural light and flexibility for future customization. Close to schools, parks, shopping, and transit, this well-maintained home offers a rare opportunity to own a premium lot in a highly sought-after neighbourhood. (id:61852)
Homelife Maple Leaf Realty Ltd.
B - 184 Sanderling Crescent
Kawartha Lakes, Ontario
POSSESSION DATE: MARCH 1, 2026. Legal Basement Apartment | Approximately 2,000sqft. Experience exceptional living in this spacious and beautifully appointed 3-bedroom, 1-bathroom legal basement apartment. Designed with comfort in mind, the home features in-floor heating throughout, providing a warm and inviting atmosphere year-round. The open-concept layout seamlessly connects the great room, kitchen, and breakfast area, creating an ideal space for both entertaining and everyday living. The kitchen showcases Quartz countertops, Slate appliances, and thoughtful finishes that blend style with functionality. Enjoy the tranquil views of Mayor Flynn Park from your backyard, offering a perfect balance of nature and convenience. Available for occupancy MARCH 1, 2026 **Tenant pays 100% Hydro, Gas, Hot Water Tank Rental (metered separately from main floor unit), 50% Water/Sewer Bill. Tenant Liability Insurance is required.** (id:61852)
International Realty Firm
74 - 2435 Greenwich Drive
Oakville, Ontario
Absolutely Gorgeous 1,273 square foot Executive Freehold Townhome in Oakville's highly sought-after Westmount community, offering a perfect blend of style, comfort and unbeatable convenience. Enjoy a direct garage access from the spacious foyer.This beautifully upgraded 3-storey home features a premium stone and stucco exterior, open-concept main living level with 9' ceilings, rich dark hardwood floors, modern lighting, and a contemporary eat-in kitchen with breakfast bar, large countertops and stainless steel appliances, enhanced with a brand new range hood and stove (2025), all new faucets (2025), and LED lighting throughout (2025). The entire home has been freshly painted in 2026 and showcases new third-floor flooring (2025), creating a truly turnkey feel. Spacious living and dining areas walk out to a private balcony, ideal for relaxing or entertaining. The primary bedroom offers a walk-in closet, complemented by a generous second bedroom, upper-level laundry and a large bathroom. Located steps to parks, playgrounds, trails, community centre, hospital, shopping and everyday amenities, and just minutes to Bronte GO, Hwy 407, QEW and 403 for easy commuting. Situated in a family-friendly neighbourhood known for its highly ranked public and Catholic schools within the Westmount catchment, making it ideal for professionals, young families and investors alike. A move-in-ready home in one of Oakville's most convenient and well-connected communities. (id:61852)
RE/MAX Escarpment Realty Inc.
1201 - 8020 Derry Road Nw
Milton, Ontario
Welcome to this brand-new, beautifully designed 1-bedroom plus den condominium, where the den features a glass sliding door and can comfortably be used as a second bedroom or private home office. This modern unit offers 1.5 stylish washrooms, a functional layout, and an en-suite laundry for added convenience. Located in a highly central and rapidly growing area of Milton, this home provides a clear, unobstructed view of a serene escarpment, overlooking greenbelt/conservation lands, offering both tranquility and urban convenience. The building boasts exceptional amenities, including a fully equipped gym, a concierge service, a party/meeting room, a private entrance, and underground parking. One dedicated locker. Residents enjoy unmatched accessibility with public transit, recreation centre, hospital, schools, places of worship, and everyday shopping all nearby. Perfect for professionals, couples, or small families seeking a modern lifestyle in one of Milton's most desirable and booming locations. Spacious Layout: 653 sqft interior + 49 sqft balcony. Available for reliable, long-term tenants. Move-in ready! (id:61852)
Icloud Realty Ltd.
5 - 160 Carsbrooke Road
Toronto, Ontario
Sought After Neighbourhood! Condo Townhouse Surrounded By Semi & Detached Homes! Large Bedroom's! Updated Washroom! New Modern Kitchen! Ample Visitor Parking! Home Virtually Presented! (id:61852)
Royal LePage Signature Realty
1476 Carmen Drive
Mississauga, Ontario
This stunning estate, situated on an expansive 105 x 348 ft lot, offers over 8,200 sq. ft. of luxurious living space designed by David Small. With 5 bedrooms and 6 bathrooms, this home is perfect for those seeking both opulence and practicality. The grand entrance, featuring solid wood double doors, leads to a formal foyer with heated travertine marble floors and soaring vaulted ceilings. The gourmet kitchen is a culinary masterpiece, equipped with top-tier appliances, heated marble floors, and coffered ceilings ideal for both everyday meals and elegant entertaining. The primary suite is a private retreat with heated hardwood floors, a cozy fireplace, and large windows offering breathtaking views of the landscaped backyard. The spa-inspired ensuite features a Jacuzzi tub, steam shower, and beautiful granite finishes, providing a true oasis. Step outside to your private sanctuary, where an inground pool, hot tub, and built-in BBQ area await. Surrounded by lush landscaping and scenic ravine views, this outdoor space is perfect for relaxation or hosting gatherings.1476 Carmen Drive offers a unique blend of luxury, privacy, and unparalleled craftsmanship, your opportunity to experience a lifestyle of comfort and sophistication. Luxury Certified. (id:61852)
RE/MAX Escarpment Realty Inc.
1380 Birchwood Heights Drive
Mississauga, Ontario
**THIS LISTING IS LOCATED IN THE AREA OF THE #1 ELEMENTARY SCHOOL IN ALL OF ONTARIO (as per the most recent Fraser Report)** An exceptional custom-built estate by Montbeck Homes, this stunning Modern Georgian masterpiece offers over 7,500 sq. ft. of refined living in the heart of Mineola West, just 400 meters from Kenollie Public School. Set on a quiet, private lot, the home blends timeless elegance with cutting-edge design. The striking stone facade, black-framed windows, and metal roof with dormer accents exude curb appeal, while manicured gardens and an 8-car driveway complete the impressive exterior. Inside, a 26-ft grand foyer with a showstopping chandelier introduces soaring ceilings, herringbone white oak floors, and sleek Italian quartz tile throughout. The chef's kitchen is a showpiece, with a waterfall island, premium appliances, and custom cabinetry, opening to a skylit covered porch with a gas fireplace and outdoor kitchen rough-in-perfect for year-round entertaining. The two-storey great room stuns with a 26-ft feature wall, modern fireplace, and 42-bulb chandelier. Upstairs, the primary suite offers a private terrace, a custom walk-in, and a spa-worthy ensuite with heated floors. Each additional bedroom features bespoke detailing and designer finishes. Every bathroom has heated floors. The lower level with heated floors, walkout, and bath/bar rough-ins offers endless possibilities - home theatre, gym, or in-law suite. With dual furnaces, EV charging, smart home readiness, and professional landscaping, this home defines luxury living just minutes from Port Credit Village, top schools, marinas, parks, and the QEW. Experience the art of living-refined, inspired, and absolutely unforgettable. Luxury Certified. (id:61852)
RE/MAX Escarpment Realty Inc.
37 Oakmeadow Drive
Brampton, Ontario
Discover this beautifully maintained detached home featuring a bright and functional layout, three spacious bedrooms on the second floor, and a nicely designed finished basement. The main level offers a family-sized kitchen with quartz countertops, breakfast area and walk-out to the backyard, along with newly installed pot lights and a modern staircase. Upstairs features three spacious bedrooms, including a primary with a walk-in closet and 4-piece ensuite, plus a second full 4-piece bathroom. The finished basement includes a spacious recreation room, additional room, convenient kitchenette, and a full 3-piece bathroom, ideal for a home office, guest space, gym or extended family living. The property also offers excellent potential to create a private side entrance. Direct access from the garage to the main level and a driveway with no sidewalk provide added everyday convenience and parking for up to 3 vehicles. Ideally located within walking distance to schools, shopping, parks and Cassie Campbell Community Centre, and just minutes to Mount Pleasant GO Station and Highway 410. A welcoming home that delivers both comfort and functionality! (id:61852)
Right At Home Realty
919 - 20 All Nations Drive
Brampton, Ontario
Welcome to refined urban living in this brand-new, impeccably designed spacious 1-bedroom 1-Den residence at MPV2 by Daniels. Featuring a sophisticated contemporary kitchen with centre island and custom cabinetry, elegant laminate flooring, and expansive windows that frame peaceful community views, this suite offers effortless style and comfort. A generous private balcony extends the living space outdoors, offering open, scenic views ideal for relaxing or entertaining. Residents enjoy access to curated amenities including a fitness centre, co-working lounge, guest suites, games and social lounges, and beautifully appointed outdoor entertaining areas. With EV charger hookup availability and proximity to Mount Pleasant GO, this residence delivers modern luxury in a vibrant, transit-connected community. Rsa. (id:61852)
Exp Realty
1706 - 3220 William Coltson Ave. Avenue
Oakville, Ontario
Welcome to Branthaven West Side Condos 2 in the heart of Oakville's desirable Oak Village community! This beautifully finished, recently built suite offers a luxurious open-concept layout with 9 Ft ceilings and wide plank wear-resistant laminate flooring throughout. The bright living & dining area is perfect for everyday comfort and entertaining. The gourmet kitchen features a centre island, quartz countertops, soft close cabinetry, and stainless steel appliances, making it both stylish & functional. The spacious primary bedroom offers a large closet and oversized windows with clear views, creating a comfortable private retreat. Ideally located steps to the scenic Sixteen Mile Creek riverfront trails, and minutes to shopping, restaurants, schools, Sheridan College, Go Transit, & Major highways 403 & 407. Grocery stores & public transit are within walking distance for ultimate convenience. A perfect blend of modern living, comfort, & location-don't miss this opportunity! (id:61852)
Icloud Realty Ltd.
1509 - 36 Olive Ave Avenue
Toronto, Ontario
Absolutely stunning brand-new 2 Bedroom + Study, 2 Bathroom corner unit with one of the best layouts and views in the building. Rare South-East exposure offers breathtaking open views and abundant natural light throughout the day. This highly sought-after corner suite features floor-to-ceiling windows, a functional open-concept design, and a spacious study ideal for a home office. INCLUDES PARKING AND LOCKER !!!!! Located at the prime intersection of Yonge & Finch, just steps to Finch Subway Station, transit hub, restaurants, shopping, and everyday conveniences. An unbeatable location with exceptional connectivity and lifestyle appeal. A perfect combination of luxury, comfort, and convenience-this is urban living at its finest. New comers are welcome !! (id:61852)
Right At Home Realty
1310 - 600 Fleet Street
Toronto, Ontario
Welcome to 600 Fleet St Malibu Condos, where modern living meets unbeatable convenience. This stylish Full Furnished 1 bedroom unit is perfect for professionals, students, looking for a smart space in the heart of Toronto. Features you'll love: Bright, open layout with private bedroom, Spacious balcony perfect for morning coffee or evening unwinding Modern kitchen with fridge, stove, dishwasher, microwave, washer/dryer. First-class amenities: gym, indoor pool, rooftop terrace with BBQs, guest suites, party room, & 24/7 concierge Transit at your doorstep 509/510 streetcars right outside, Ultimate convenience Loblaws & Shoppers across the street, Subway & Tim Hortons next door, Steps to the Harbour front, CNE, lakeside trails, and Billy Bishop Airport Whether you're looking for a place to call home or a fantastic opportunity, Malibu Condos has it all. (id:61852)
Century 21 Percy Fulton Ltd.
430 - 36 Via Bagnato
Toronto, Ontario
Welcome To Treviso Condos Near Dufferin And Lawrence. Stunning Park-View, 3 Bedrooms And 3 Washrooms Unit, 1117 Sf Of Interior Living Space With Your Own Private Terrace. Laminate Flooring Throughout, Large Windows For Natural Sunlight. Primary Bedroom With Ensuite Bathroom And Walk-In Closet. Conveniently Located At Dufferin/Lawrence, Minutes Away From The Lawrence West Subway Station, Hwy 401/Allen/400 And Yorkdale Mall. Close To All Daily Essentials. (id:61852)
Yourcondos Realty Inc.
102 - 21 Park Street E
Mississauga, Ontario
A thoughtfully designed 1-bedroom + enclosed den offering exceptional flexibility in the heart of Port Credit.This 688 sq. ft. suite at Edenshaw's TANU Condos features a fully enclosed den with sliding doors, large enough to comfortably function as a second bedroom or a spacious home office (see floor plan). Combined with exclusive 11-ft ceilings (ground-floor only) and large windows, the space feels open, bright, and more expansive than typical 1+den layouts.The modern kitchen includes integrated appliances, sleek cabinetry, and a functional open-concept layout ideal for everyday living. Smart-home technology, keyless entry, and premium amenities include a fitness centre, co-working space, party room, media room, and more.One underground parking space and one locker included. Rogers cable and unlimited internet are conveniently included in the condo fees.Located just steps to Port Credit GO, minutes to the QEW, marina, waterfront trails, restaurants, cafés, and boutique shops-this is walkable lakeside living with strong long-term value and rental appeal.Ideal for buyers seeking the flexibility of a second room without paying a full two-bedroom price. (id:61852)
Royal LePage Signature Realty
9548 Weston Road
Vaughan, Ontario
Welcome to 9548 Weston Road, an executive freehold townhome offering just over 3,000 sq ft of refined living space in Vaughan's prestigious Vellore Village. Thoughtfully designed for modern families, this upgraded home blends elegance, functionality, and premium finishes, featuring a 2-car garage, multiple outdoor walkouts, and a finished lower-level suite. The main floor boasts 10-foot smooth ceilings, an elegant waffle ceiling in the Great Room, and engineered hardwood floors throughout the main and upper levels. The chef-inspired kitchen is equipped with top-of-the-line JennAir stainless steel appliances (including a gas stove), granite countertops, an extended breakfast bar, and custom cabinetry that balances form and function. The Great Room features a cozy gas fireplace and opens to a spacious 20 x 11-foot terrace - perfect for outdoor dining and entertaining. Convenient main-floor laundry and direct garage access add everyday ease. Upstairs offers 9-foot ceilings, a primary retreat with His & Hers walk-in closets, a private balcony, and a spa-inspired 5-piece ensuite featuring a freestanding soaker tub, frameless glass shower, and quartz finishes. Two additional bedrooms provide generous space - including one with its own balcony walkout - ideal for family or guests. The fully finished lower level adds versatility with pot lights throughout, a bedroom, full bath, and kitchenette - perfect for a nanny suite, in-law suite, or independent guest quarters. Tech-savvy buyers will appreciate hardwired internet in every room for seamless connectivity. Located steps from St. Jean de Brebeuf Catholic High School, minutes to Vaughan Mills, Canada's Wonderland, Highways 400 & 407, and Cortellucci Vaughan Hospital, this home offers the perfect blend of luxury, lifestyle, and location - delivering the space of a detached home with the ease of townhome living in one of Vaughan's most desirable communities. (id:61852)
Exp Realty
406 - 1285 Queen Street E
Toronto, Ontario
Welcome to The Poet-an intimate mid-rise gem nestled in the heart of vibrant Leslieville. This modern 2-bedroom plus den, 2-bathroom residence offers a functional open-concept layout with approximately 999 sq ft of thoughtfully designed space. Floor-to-ceiling windows bathe the interiors in natural light, while a northeast-facing balcony provides an ideal spot for your morning coffee or evening wind-down.Sophisticated finishes throughout include sleek contemporary cabinetry, rich-tone flooring, and a full-sized kitchen with integrated appliances and stone countertops. The spacious den is ideal for a home office or reading nook or dinning room. Both spa-inspired bathrooms include modern tilework and floating vanities, with the primary ensuite featuring a bathtub & shower. Residents enjoy a curated suite of amenities including a rooftop terrace with BBQs and skyline views, a state-of-the-art fitness and wellness centre, pet spa, and an inviting entertainment lounge with wet bar, theatre screen, and plush seating. Cyclists and urban adventurers will appreciate the in-house bike repair station and direct laneway access to the adjacent Maple Leaf Forever Park. With the 24-hour Queen streetcar steps from the door and the Martin Goodman Trail nearby, connectivity meets convenience in one of Toronto's most sought-after neighbourhoods. Internet, parking, and locker included. (id:61852)
RE/MAX Metropolis Realty
202 Queensdale Avenue
Toronto, Ontario
Quiet Danforth Village-East York, Fully Renovated First & Second Floors With Modern Finishes, Rare Desirable Approx. 10ft Main floor, 8ft Second Floor, Thoughtful Family-oriented Layout, Three Spacious Bedrooms On Second Floors, Each With Its own Ensuite Bathrooms, Five Bathrooms In Total, Ideal For Large Or Multi-Generational Families, Rough-ins For Two Laundry Areas, Two Electrical Panels, Excellent And Suitable For A Variety of Living Arrangements Use, Roof (2025), Furnace (2025), HWT (Rental), Central A/C, Prime location, Surrounded By Detached Homes With Strong Owner-Occupancy, Walking Distance To Coxwell Subway Station, Michael Garron Hospital, Public Library, East York Civic Centre, Parks & Community Amenities. Close To Public Schools And Local Shops, Offering Excellent Transit Access While Maintaining A Greatful Neighbourhood. (id:61852)
Eastide Realty
316 - 115 Denison Avenue
Toronto, Ontario
FULLY FURNISHED! Short term/Long term. Stunning loft-style 2-bedroom plus den with a rare three-washroom layout in a brand-new Tridel-built condominium. Featuring two primary bedrooms with ensuite, an additional powder room, and a unique multi-level design with two separate staircases-fun, functional, and full of character.Enjoy 11.5-foot ceilings, a sleek modern kitchen with panelled appliances, KitchenAid dishwasher, and electric oven. Includes one P1 parking space and a large storage locker.Ideally located just off Dundas Street West, steps to Kensington Market, Queen West, King West, Chinatown, and all downtown amenities. Exceptional building amenities include a rooftop pool, two-storey fitness centre, party room, guest suite, kids' room, visitor parking and co-working space. (id:61852)
RE/MAX Hallmark Realty Ltd.
91 Northcliffe Boulevard
Toronto, Ontario
This is the one! Rare opportunity to own a beautifully renovated century home in the heart of Regal Heights. Set on a coveted 40-ft frontage with private drive and wide backyard, this home offers 2,600 sq ft of thoughtfully designed above-grade living space-ideal for long-term family living. A covered porch opens to a grand foyer and an expansive great room with fireplace, perfect for everyday living and entertaining. The oversized chef's kitchen is a dream and features a large center island, pantry, and Bosch 800-series appliances, and flows seamlessly into the dining area and adjoining sitting room. Unwind in the serene primary suite with sitting area, walk-in closet, and luxurious ensuite bath. Three other bedrooms easily accommodate desks, while the third-floor retreat is ideal for teens. The finished lower level with separate side entrance offers flexible use as a nanny suite, guest space, or potential rental, complete with a media room, bedroom, full kitchen, laundry, storage, and three-piece bath. Fully equipped smart home with automated blinds, smart locks, cameras, sensors, thermostats, WiFi-enabled appliances, tesla charger. Bonus - parking fits side by side cars. A truly exceptional, move-up family home, rarely offered, intelligently designed, and remarkably attainable in one of the city's most desirable neighborhoods. Steps to St. Clair West with a walk score of 98, offering easy access to shops, dining, and transit. (id:61852)
Sutton Group-Associates Realty Inc.
13 Gilead Place
Toronto, Ontario
**OPEN HOUSE Sunday Jan18 2-4pm** Set on one of Corktown's most desirable streets, 13 Gilead Place offers a rare opportunity to own a freehold townhouse in the heart of Toronto's Lower East Side. Just steps to the Distillery District, St. Lawrence Market, the Financial District, and the upcoming Ontario Line Corktown Station, this location delivers unmatched urban convenience with a strong sense of community. Designed by architect Brian Kucharski, the home blends modern architecture with thoughtful functionality. The open-concept main floor is ideal for both entertaining and daily living, featuring soaring 13-foot ceilings and floor-to-ceiling windows that bathe the space in natural light. The seamless transition between living and dining areas creates an inviting and sophisticated atmosphere.Upstairs, the primary bedroom offers a calm retreat with 10-foot ceilings and a spa-inspired ensuite. The second bedroom includes custom cabinetry and a built-in Murphy bed, making it both stylish and versatile. Heated floors throughout all bathrooms and the finished lower level elevate everyday comfort.The upper level provides a flexible space that can easily serve as a home office, gym, or additional bedroom. From here, step onto the private rooftop patio - a rare urban oasis with a gas BBQ, greenery, and impressive city views. Oversized 1 car garage with extra parking in laneway. This is a home that perfectly balances design, comfort, and location - ideal for those seeking an elevated downtown lifestyle. (id:61852)
Sutton Group - Summit Realty Inc.
1402 - 66 Forest Manor Road
Toronto, Ontario
Welcome to the prestigious EMERALD Condos, ideally located at the heart of Don Mills & Sheppard in North York. This prime location offers unbeatable convenience with direct access to the subway, Highways 401 & 404, and multiple public transit options, making commuting effortless. This well-designed suite features two split bedrooms, providing excellent privacy, along with two full bathrooms, both equipped with showers. The unit also includes one parking space and one locker. The open-concept layout is spacious and filled with natural light, offering unobstructed city views. The unit boasts hardwood flooring throughout, freshly painted interiors, and newly installed modern light fixtures. Residents enjoy access to luxury amenities, including a fully equipped fitness centre, indoor swimming pool, party room, and 24-hour concierge and security. Located directly across from Fairview Mall, with T&T Supermarket, restaurants, and shops just steps away, this is a rare opportunity to own a premium condo in one of North York's most desirable neighborhoods. (id:61852)
RE/MAX Excel Realty Ltd.
513 Alder Court
Pickering, Ontario
Welcome to this fantastic detached home in the heart of Amberlea, perfectly situated on a quiet cul-de-sac. Enjoy the convenience of being close to the 401, top-rated schools, shopping, and transit. An extra-wide driveway and interlock walkway lead to the front door. Inside, a Modern kitchen opens to the formal dining area and a bright, spacious living room-ideal for entertaining. The finished rec room features a 3-piece bath and private laundry. Upstairs offers three well-sized bedrooms with large windows and mirrored large closets and a 4-piece family bath. Step outside to a beautifully landscaped backyard with a deck, perfect for summer BBQs and family time. A perfect home for a young family looking to put down roots. (id:61852)
The Agency
1006 - 55 Ontario Street
Toronto, Ontario
Location! 1-Bedroom smart lay out, where floor-to-ceiling windows invite natural light to dance across chic exposed concrete accents. Enjoy an open layout with soaring 9-ft ceilings, hardwood floors, and a spacious balcony perfect for outdoor entertaining. The modern kitchen features quartz countertops and stainless steel appliances. Conveniently located near public transit, Distillery District, St. Lawrence Market, parks, trails, and DVP. Building amenities include a concierge, outdoor pool, BBQ area, gym, party room, and visitor parking. Embrace urban luxury at its finest in this exceptional property. (id:61852)
Royal LePage Signature Realty
316 - 115 Denison Avenue
Toronto, Ontario
Welcome to this stunning, character-filled loft-style 2-bedroom plus den residence offering arare three-washroom layout in a brand-new Tridel-built condominium. Designed for those who appreciate architectural interest and elevated living, this unique home features two separate staircases, creating a dynamic, multi-level layout that is both fun and highly functional.The residence offers two full primary bedrooms, each with its own private ensuite, along with an additional powder room-perfect for guests. With 11.5-foot ceilings, the space feels open, airy, and full of personality. The contemporary kitchen is beautifully finished with panelled-appliances, including a KitchenAid dishwasher and electric oven, delivering a seamless and sophisticated aesthetic.This unit includes one conveniently located parking space on P1 and a large storage locker, adding everyday convenience.Located at 115 Denison Avenue, just off Dundas Street West, this exceptional loft is steps toKensington Market. Queen West, King West, Chinatown, and surrounded by some of Toronto's best dining, shopping, and lifestyle amenities.Residents enjoy outstanding building amenities, including a rooftop pool, two-storey fitness centre, party room, guest suite, kids' room, and an impressive co-working and work space lounge-perfectly suited for modern urban living.A rare and exciting opportunity to own a truly one-of-a-kind loft in one of downtown Toronto's most vibrant neighbourhoods (id:61852)
RE/MAX Hallmark Realty Ltd.
33 Marshall Drive
Guelph, Ontario
A much-loved freehold townhouse that stands out for its space, condition, and lifestyle appeal. Offering 3 bedrooms, 3 full bathrooms, and a powder room, this home delivers a rare level of functionality for today's buyers.The fully finished basement with a full bathroom adds exceptional flexibility for a family room, home office, or guest suite. The laundry room offers both everyday practicality and the opportunity to personalize with your own design touches.Step into an impressive backyard retreat featuring a beautiful deck and potted perennials, a private, peaceful setting ideal for entertaining or unwinding after a long day.Located in a sought-after, family-friendly neighbourhood close to schools, parks, trails, and everyday amenities, this move-in-ready freehold home presents an outstanding opportunity in the Guelph market. Homes of this quality, layout, and care are rarely available. Other inclusions are Google nest smart gen-3 thermostat, the kitchen table/ centre island with 2 chairs & NEMA 14-50 plug installed in Garage for charging Electric vehicles delivering 32 amps of continuous charging. Don't miss it! (id:61852)
Zolo Realty
15 Armour Crescent
Hamilton, Ontario
Welcome to 15 Armour Crescent, a beautifully maintained freehold detached home in Ancaster's prestigious Meadowlands community. This spacious 4-bedroom, 3-bathroom residence offers over 2200 sq ft of carpet-free living space with a blend of brick, vinyl siding, and stucco exterior. Located on a quiet crescent, it's ideal for families seeking comfort, security, and convenience. The home features a bright open-concept layout with hardwood floors throughout, a modern kitchen with granite counters, and a walkout to a fully fenced backyard with a paved patio. The oversized double garage (8' door height) and extended driveway offer ample parking, with free street parking available for guests. Upgrades include a newer roof (2021) with enhanced attic airflow, some newer windows, upgraded insulation, monitored sump pump, central vacuum rough-in, and wood shutters. For tech-savvy living, enjoy Fiber to the Home internet, a monitored alarm system, CCTV, and video intercom. Located minutes from Hamilton Golf & Country Club-home of the Canadian Open-and surrounded by scenic ponds, trails, and waterfalls. Close to top-rated schools, parks, shopping, dining, and Hwy 403 access. Transit-friendly with GO service nearby. This home offers a rare combination of elegance, efficiency, and location in one of Hamilton's most desirable neighbourhoods. (id:61852)
Royal LePage Terrequity Realty
12 Caruso Drive
Brampton, Ontario
Semi-detached house for rent - Available from March 1 2026 High-demand area in Brampton - Chinguacousy and Queen. Very clean and well-kept, a friendly neighborhood, 2 mins walk to Bus stop, 3 mins walk to grocery stores (No frills, Chalo Fresh CO, shoppers) 5 mins walk to Indian store. 5 Mins drive to Brampton GO station. 4 Bedroom + 2.5 bathroom two story semi-detached house for rent. We have a backyard shed for your use. Lots of Natural light and fresh air. 3 car parking (id:61852)
RE/MAX Community Realty Inc.
1363 Copley Court
Milton, Ontario
One-year-new, never-lived-in fully upgraded 1938 sq. ft. end unit townhouse located on a quiet street of Milton's most desirable new development subdivisions. This sun-filled home offers a thoughtfully designed layout featuring 4 spacious bedrooms, 3 modern washrooms, and 2 walk-in closets. The open-concept main floor features 9-foot ceilings, abundant natural light, and a modern kitchen with a large center island, high-end cabinetry, and upgraded quartz countertops. Tasteful hardwood flooring and staircases add elegance throughout the home, while upgraded porcelain tiles enhance all washrooms. As an end unit, this home enjoys added privacy and natural light, with one side backing onto peaceful backyard green space. Ideally located close to the community centre, schools, shopping, public transit, major highways, and all essential amenities, this home offers both comfort and convenience. (id:61852)
RE/MAX Aboutowne Realty Corp.
14 Deer Ridge Trail
Caledon, Ontario
Immaculate 4 Bedrooms Semi-Detached In Prestigious SFV Caledon Community! **Carpet Free** No Side Walk For Extra Parking [Upstairs Tenants Get 3 Parkings] **One Of Biggest Semi Models** Countless Upgrades With Hardwood Floor In Main Level* Double Door Main Entry & 9 Feet High Ceiling In Main Floor! Upgraded Family Size Kitchen With Oak Cabinets & Quartz Counter-Top!! Open Concept Main Floor Layout* Walk-Out To Backyard! Huge Master Bedroom With 5 Pcs Ensuite & W/I Closet. All 4 Generous Size Bedrooms! * Basement Is Rented Separately & Only Upper Portion Is Offered For Lease! Walking Distance To School, Park & Few Steps To Etobicoke Creek!! Shows 10/10* (id:61852)
RE/MAX Realty Services Inc.
4003 - 36 Park Lawn Road
Toronto, Ontario
*Month-to-Month Lease. Fully furnished, turnkey corner suite in Mimico-Humber Bay with floor-to-ceiling windows and sweeping southwest views of Lake Ontario, the city skyline, and sunset skies. Hydro included, subject to reasonable usage. *Originally constructed as a two-bedroom layout, the second bedroom was professionally converted by the builder into a dining room. The space is not configured as a bedroom and is offered for use as a dining area, perfectly suited for entertaining, working dinners, or a refined home setup. The suite is fully furnished and fully equipped, including complete kitchenware and a premium coffee setup. Curated furnishings blend vintage and contemporary design, complemented by porcelain flooring throughout, stone countertops with matching backsplash, and designer lighting. The primary bedroom offers water views and a walk-in closet. A spacious balcony overlooks the lake and sky. Two-zone HVAC ensures comfort throughout the suite. Steps to the waterfront, trails, cafés, restaurants, grocery stores, LCBO, Shoppers Drug Mart, Mimico GO Station, and quick access to the Gardiner, QEW, Hwy 427, and Pearson Airport. Simply bring personal belongings and settle in. Hydro included, subject to reasonable usage. (id:61852)
Exp Realty
1507 - 220 Forum Drive
Mississauga, Ontario
Stunning 15th-floor condo at Eglinton and Hurontario. This unit features 2 generously sized bedrooms and 2 full bathrooms offering full privacy to both rooms and bathrooms divided by living room. 2 Underground Garage Parking Spots together. 1 Storage Locker included. Fully equipped gym, a party room, a proper swimming pool, and even a playground for kids! Located just a 5-minute drive from Square One Shopping Centre and 3 minutes to Highway 403, this condo offers unbeatable accessibility. Plus, with the Hurontario and Eglinton intersection only a 4-minute walk away, you'll enjoy excellent transit options, including the upcoming LRT line. Just Hydro (50-60$) and Wifi extra. Available March 1st. *For Additional Property Details Click The Brochure Icon Below* (id:61852)
Ici Source Real Asset Services Inc.
54 Chesterwood Crescent
Brampton, Ontario
An exceptional opportunity to lease a freehold property in the highly sought-after Credit Valley community of Brampton. This well-maintained 4-bedroom, 3-bathroom home is ideal for professionals, families, or entrepreneurs seeking space, comfort, and convenience in a high-demand neighbourhood. Located near Bonnie Braes Drive and James Potter Road, the property offers a functional layout with separate entrances, providing added flexibility and privacy. The interiors are bright and inviting, featuring large windows and abundant natural light, creating a warm and comfortable living environment. Conveniently situated close to top-rated schools, public transit, parks, shopping plazas, and major roadways, making daily commuting and errands effortless. (id:61852)
Royal Canadian Realty
Upper - 3632 Fortune Place
Mississauga, Ontario
4 Bd & 4 Parking Cachet Built Detached On a quiet street Of Churchill Meadow's. A StunningCombination Brick, Stone, Stucco Exterior, An Interlock Walkway & A Lifetime Warranted Metal Roof.Family Room W/Cathedral Ceilings & A Gas Fireplace. All Overlooking A Sun-Filled Eat In Kitchen W/OTo Patio, Breakfast Bar & W/In Pantry. Main Floor Laundry W/Garage & Yard Access. Basement is Legalsecond unit and separately rented. (id:61852)
Century 21 People's Choice Realty Inc.
Bsmt Apartment - 5278 Pedalina Drive
Mississauga, Ontario
Wow! Spacious & Bright 1-Bedroom Basement Apartment, Located near Hwy 10 & Eglinton in Mississauga's highly sought-after Hurontario / Eglinton neighbourhood. This prime central location is just steps to the new LRT and Square One Shopping Centre, with the LRT right at your doorstep. The unit features a private entrance, in-unit laundry, and dedicated parking for added convenience. Close to schools, public transit, hospitals, Highways 403 & 401, Heartland Town Centre, parks, and many other amenities-everything you need is nearby! Tenant will pay 30% utilities. (id:61852)
Royal LePage Signature Realty
2 - 1103 Dufferin Street
Toronto, Ontario
This bouquet multiplex presents an open concept layout suite. Designed with contemporary finishes, including stainless steel appliances, soaring 9 ft. ceilings, and expansive windows that invite abundant natural light. Located on Dufferin St, surrounded by cafes, restaurants and shops this location blends community charm with urban convenience. (id:61852)
Homelife/miracle Realty Ltd
8 - 1103 Dufferin Street
Toronto, Ontario
This bouquet multiplex presents an open concept layout suite. Designed with contemporary finishes, including stainless steel appliances, soaring 9 ft. ceilings, and expansive windows that invite abundant natural light. Located on Dufferin St, surrounded by cafes, restaurants and shops this location blends community charm with urban convenience. (id:61852)
Homelife/miracle Realty Ltd
Grdn Suite - 67 Oakmount Road
Toronto, Ontario
Charming 2+1 bed garden suite near High Park. Discover this inviting garden suite offering 2 bedrooms plus a versatile den and 1 full bathroom. surrounded by lush greenery and featuring oversized windows, this home is filled with natural light and serene views. The thoughtfully designed layout blends comfort and functionality, perfect for modern living. Nestled just minutes from High Park, and transit stations, you'll enjoy the convince of nearby trails, cafes, shops and transit, all while tucked away in a peaceful setting. A rare opportunity to live in a bright, private garden suite with everything you need just steps away! Parking is available for $150 monthly (id:61852)
Homelife/miracle Realty Ltd
22 Rufford Drive
Brampton, Ontario
Welcome to 22 Rufford Drive, a well-maintained Mattamy-built detached home located in the highly desirable Vales of Castlemore community of Brampton. Set on a premium ravine lot with beautiful view of the woods behind the house, this spacious residence offers excellent privacy with a finished basement with separate entrance, ideal for extended family etc.This 4+3 bedroom, 4-bathroom two-storey home offers 2,512 sqft of comfortable living space above grade. The recently painted interior features carpet free main and upper floor, upgraded light fixtures, and a bright open layout. The combined living and dining area boasts cathedral ceilings, while the family room includes a cozy fireplace and large windows overlooking the ravine.The large eat-in kitchen offers ceramic flooring, pantry storage, and a breakfast area with a walk-out to the deck-perfect for entertaining. Upstairs, the spacious primary bedroom includes a walk-in closet, his & her closets, and a 4-piece ensuite with jacuzzi tub, along with three additional generously sized bedrooms.The finished basement includes three bedrooms, a kitchen, bathroom, and private entrance, providing excellent flexibility. Additional highlights include main-floor laundry, double garage, long driveway with parking for four cars, and close proximity to top-rated schools, parks, transit, and shopping. (id:61852)
RE/MAX Real Estate Centre Inc.
3 - 148 Glenlake Avenue
Toronto, Ontario
Brand new 1 bedroom, 1 bathroom unit available for October 1st occupancy on Glenlake Avenue in the desirable High Park area. This bright and modern suite offers contemporary finishes and an open layout. Pet-friendly building with unbeatable location-steps to High Park, Bloor West Village shops, cafes, restaurants, TTC, and minutes to downtown. (id:61852)
Homelife/miracle Realty Ltd
42 Fifeshire Road
Toronto, Ontario
St. Andrews Best Locations, French Chateau, This Georges Artistic Ravine Home is a Cottage in the Heart of the City, Fully Renovated with High End Finishes, Real Chef's Kitchen with all Top of the Line Materials and Miele Appliances. Vaulted Ceilings, Silk Curtains, Spectacular Views to Huge Back Yard with Heated Pool, Kids Play Ground with Full Privacy. Ravine Walk-Thru Backyard. Open to Short Term or Fully Furnished for Executives and Corporations. A Life Enjoy Experience For Families. Close to TTC, shopping malls, highways and best schools. Circular driveway, many cars can park with step free massive entrance. No detail is missed. Lots of space in this peaceful mansion. No sign on the property. (id:61852)
Harvey Kalles Real Estate Ltd.
7812 Kittridge Drive
Mississauga, Ontario
Absolutely Charming 4 Level Backsplit located in a Beautiful and quiet pocket of Malton! This Home showcases true Pride of Ownership, lovingly maintained by the same owners for over 48 years. Featuring a Stunning Metal Roof and many renovations throughout, this Spacious 4 Bedroom Home offers a fantastic layout perfect for a Large Family. Situated on a Premium 32.71 x 135.95 ft lot, with a Private Driveway accommodating up to 4 cars, it's both functional and inviting. Finished from top to bottom with attention to detail, this home is move-in ready and sure to impress. Conveniently located close to the newly opened bridge to Brampton, Schools, Highways, Airport, and Shopping Malls. A must-see property-show and sell this beauty! (id:61852)
RE/MAX West Realty Inc.
54 Chesterwood Crescent
Brampton, Ontario
An exceptional opportunity to own a live-and-work freehold property in the highly sought-after Credit Valley community of Brampton. This property features a residential 4 Bed + 4 Bath home alongside a fully self-contained commercial office unit, ideal for professionals, entrepreneurs, or investors seeking convenience, versatility, and strong rental returns. Located near Bonnie Braes Drive and James Potter Road in a high-demand neighbourhood, the property offers separate entrances for the residential and commercial units, ensuring privacy and independent operation. It is close to schools, public transit, parks, shopping, and major roadways. The commercial unit offers flexible occupancy options, and the property is zoned for multiple permitted business types, including offices, studios, or service-based businesses. Interiors are well-maintained with large windows and abundant natural light, ready for immediate use. (id:61852)
Royal Canadian Realty
3 - 67 Oakmount Road
Toronto, Ontario
Welcome to this beautiful 2-bedroom, 2-bath suite in a boutique High Park residence. Offering a thoughtfully planned living space, this home is filled with natural light and features an open-concept layout perfect for modern living. The kitchen comes equipped with stainless steel appliances, while radiant heating ensures year-round comfort. Additional highlights include oversized windows, in-suite laundry, and two full bathrooms for convenience. Situated just steps to the subway, local shops, restaurants, and all that High Park has to offer-this suite combines style, comfort, and an unbeatable location. (id:61852)
Homelife/miracle Realty Ltd
501 - 62 Suncrest Boulevard
Markham, Ontario
Location! Location! Location! Discover this beautiful 1-bedroom unit in the prestigious Thornhill Towers, ideally located in the heart of Markham. Enjoy an open-concept design with a bright and functional layout, featuring a freshly painted interior and updated flooring throughout. One parking space is included. Take advantage of outstanding amenities including a clubhouse, fitness centre, sauna, swimming pool, and more, plus 24-hour concierge service for comfort and peace of mind. Walking distance to shops, restaurants, schools, parks, and everyday essentials, with quick access to Hwy 404 and 407. A must-see opportunity! (id:61852)
Jdl Realty Inc.
14 Lord Durham Road
Markham, Ontario
Rarely offered corner-unit freehold townhouse boasting 3,345 sq. ft. of sophisticated living space. This sun-drenched home features an expansive open-concept layout with 10ft smooth ceilings with pot lights on the main floor, fresh designer paint. Hardwood flooring throughout. The chef-inspired family kitchen features a breakfast area, freshly refinished cabinetry, and a seamless walk-out to a private patio. Retreat to a massive Primary Suite complete with an electric fireplace, oversized walk-in closet, and a spa-like ensuite featuring a new double vanity, bidet, and deep soaking tub. Outdoor enthusiasts will love the dual large terraces plus a private rooftop deck, perfect for entertaining. The finished basement offers a separate entrance, direct access to a 2-car garage, and a spacious laundry room.Unbeatable Location: Zoned for top-tier Unionville HS & St. Augustine CHS. Minutes to York University, GO Transit, Viva, 404/407, and the vibrant dining/entertainment hub of Downtown Markham. Turn-key luxury at its finest! (id:61852)
Bay Street Group Inc.
38 Freeman Williams Street
Markham, Ontario
An exceptional opportunity to own a brand new, premium corner lot townhome offering 4 bedrooms and 3.5 bathrooms, thoughtfully designed with abundant natural light from over 20 Oversize windows. This home includes a double car garage plus additional driveway parking space, along with 2 balconies for seamless indoor-outdoor living. The ground level features a private bedroom with a 3-piece ensuite, ideal for guests, extended family, or a home office. The main living level showcases an expansive great room with walkout to a covered balcony, perfect for relaxing or entertaining. The chef-inspired kitchen is enhanced with stone countertops, an undermount sink, deep upper cabinetry, a dedicated microwave cabinet, gas line, chimney-style hood fan, and ample storage, with a second balcony just off the dining area-ideal for BBQs. Extensive upgrades include CAT6 wiring throughout, additional electrical outlets, island lighting rough-in, bidet-ready electrical in the primary ensuite, and upgraded plumbing including a fridge water line. Bathrooms are elevated with custom tile selections, stone countertops, shower niches, spotlighting, tiled shower ceilings, and premium finishes throughout. Stylish upgraded stair railings further enhance the modern aesthetic. The upper level is anchored by a spacious primary retreat featuring a walk-in closet and a spa-inspired ensuite with a glass shower. Two additional bedrooms and a beautifully finished main bathroom complete this floor. The highlight of the home is the spectacular 730sqft rooftop terrace, upgraded with lighting, electrical outlet, and hose bib-offering unobstructed 360C views, including downtown Toronto on clear days, and the perfect setting for summer entertaining. Situated in the highly sought-after Union Village community, surrounded by parks and trails, close to top-ranked schools, and minutes to Unionville GO, Hwy 404, and 407. Approx. $100,000 builder upgrades, this is a rare turnkey home that truly checks every box. (id:61852)
Mehome Realty (Ontario) Inc.
209 - 7420 Bathurst Street
Vaughan, Ontario
Beautiful, bright, and spacious condo for lease at 7420 Bathurst St #209. This freshly updated suite has been well cared for and shows beautifully. Fresh paint throughout, an upgraded kitchen with a breakfast area, open-concept living and dining space, and two updated 4 pc bathrooms make this an easy place to call home.The building is quiet, well managed, and loaded with amenities: 24-hour gatehouse, indoor pool, exercise room, sauna, and visitor parking.The location is hard to beat. Steps to Promenade Mall, transit, schools, library, restaurants, banks, and places of worship.All utilities included - heat, hydro, and water.Move-in ready and easy to show. Main hallways currently being renovated. (id:61852)
Exp Realty
