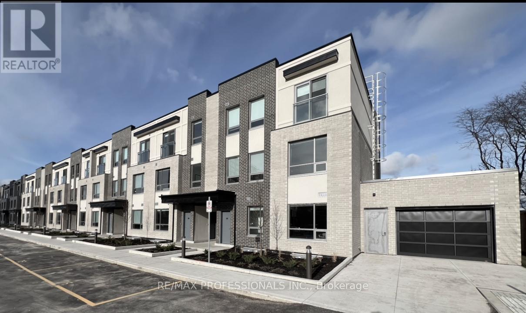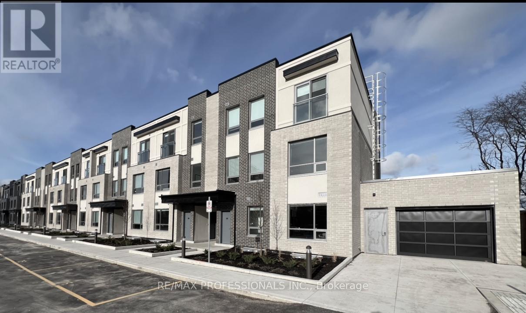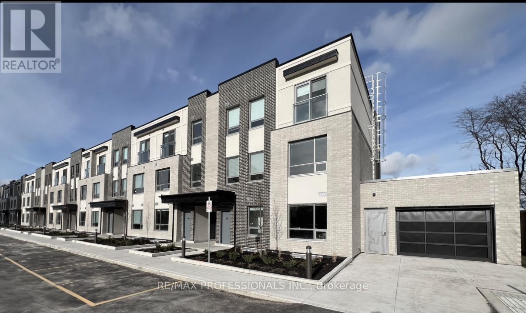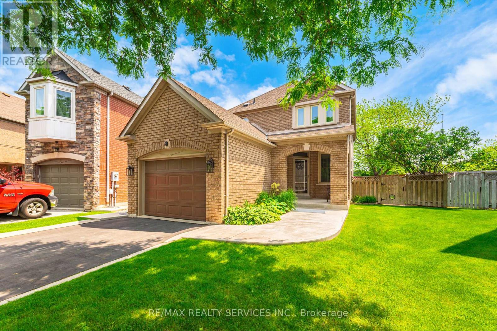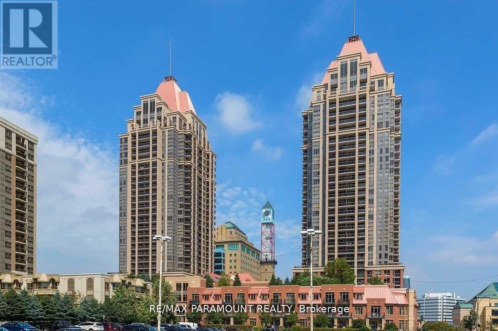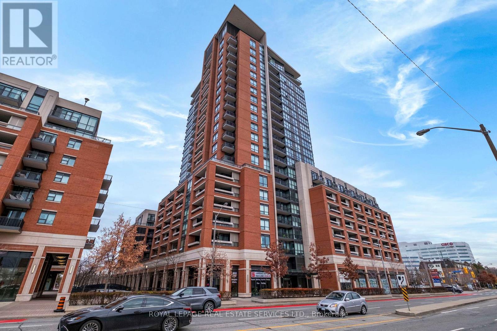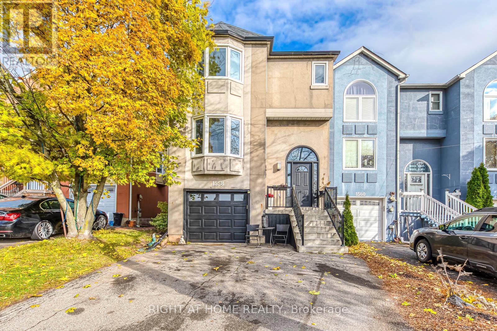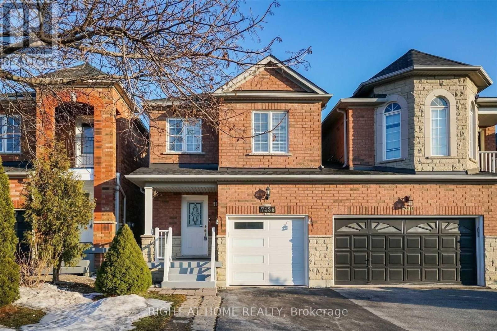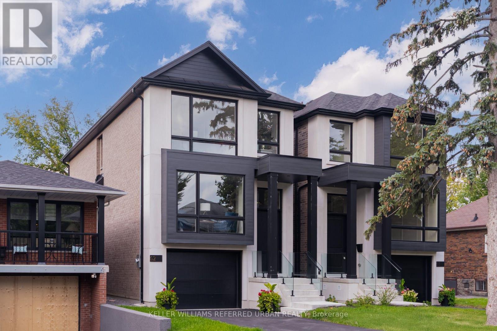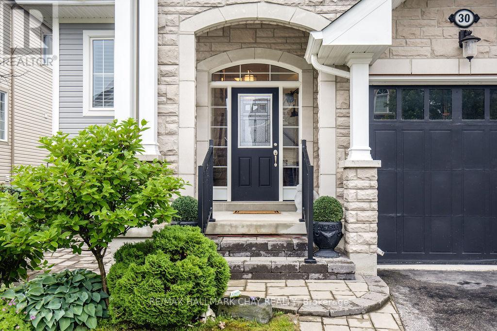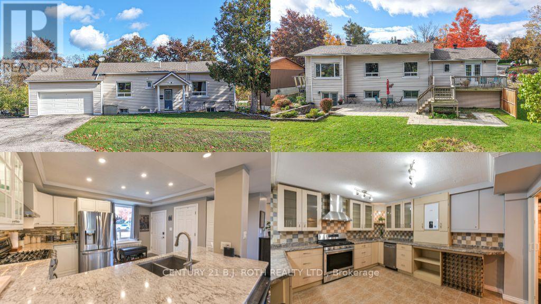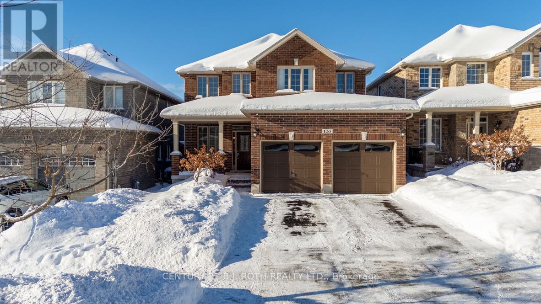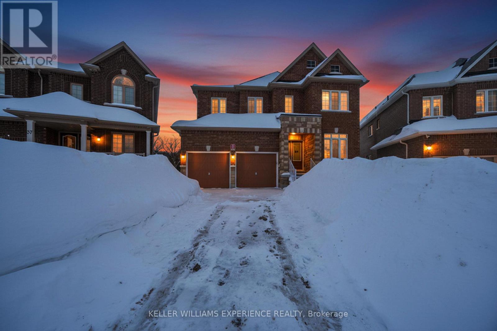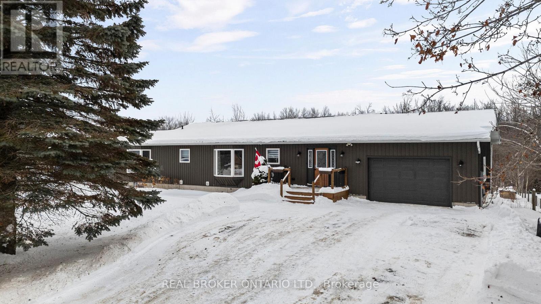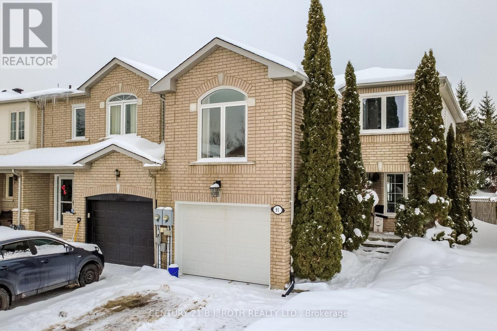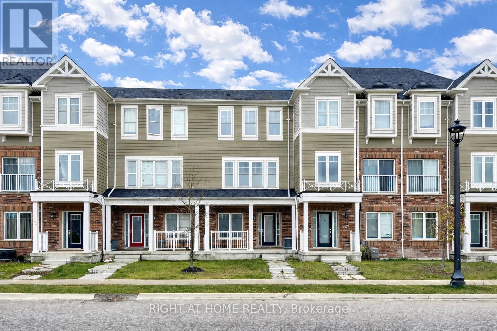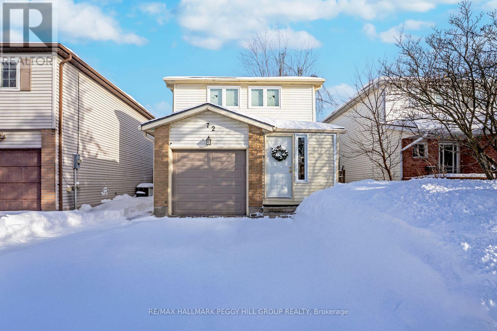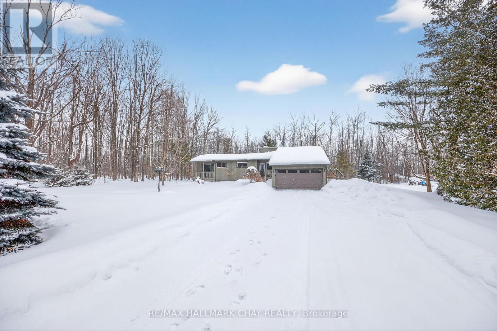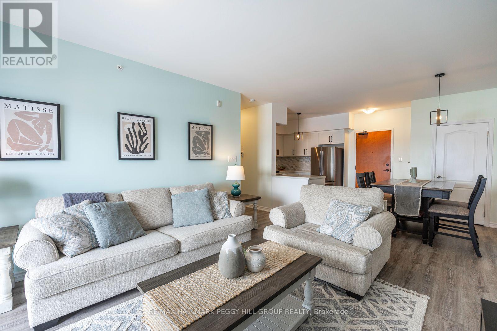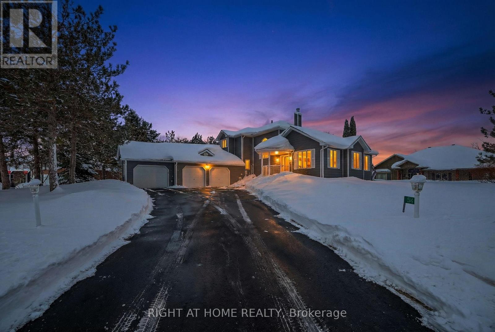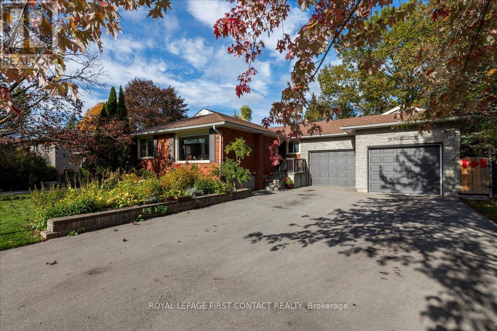109 - 62 Dixfield Drive
Toronto, Ontario
Welcome to 62 Dixfield Drive, Unit 109 , a clean, modern 2-bedroom, 2-bath purpose-built rental spanning 884 sq. ft. over two levels, 2nd and3rd floors. This townhouse-style home features 9 ft. ceilings, quartz countertops, stainless steel appliances, full-size washer & dryer, andblinds throughout, oering a bright and comfortable living space.Enjoy stress-free, move-in-ready living with no repair worries, and accessbuilding amenities including a gym and outdoor pool. Perfectly located for convenience, this home is just minutes from Pearson Airport andthe 400-series highways, with transit, parks, schools, Centennial Park, Sherway Gardens, and Etobicoke Olympium nearby.Across fromWellesworth Park. Minutes from elementary, middle and secondary schools. Great location to use the future transit and the subway linerunning from the hub at Renforth and Eglinton.Ideal for renters seeking modern, brand-new style and comfort in a prime location. Utilitiesand parking are extra. Refundable $50 key deposit.** 1 month free on a 13 month lease (month 2) or 2 months free on a 24 month lease(month 2 & month 13) ** (id:61852)
RE/MAX Professionals Inc.
117 - 62 Dixfield Drive
Toronto, Ontario
Welcome to 62 Dixfield Drive unit 117. This large 2 bedroom and 1.5 bath 895 Square Foot unit covers the 2nd and 3rd floors. Featuresinclude: Laminate Floors, Stainless Steel Fridge, Full size Washer & Dryer, Stainless Steel Dishwasher, Stove, Hood Vent, 9 Foot ceilings, Newlypainted, Modern finishes, quality finishes, Quartz Counters in Kitchen and Baths, Double Sink in Kitchen, Tile Backsplash, Blinds in all units,Flat Ceilings. This stunning three-storey purpose-built rental building is set to redefine luxury living in Etobicoke. 62 Dixfield Drive oers alifestyle you wont want to miss. Step inside and discover a world of comfort and sophistication. Each thoughtfully designed unit boastsmodern finishes, spacious layouts, and views that will leave you in awe. This location oers beautiful park views, schools and public transit juststeps away! Not to mention Centennial Park, Etobicoke Olympium and Sherway Gardens Shopping Centre just minutes away for convenientaccess! Across from Wellesworth Park. Minutes from elementary, middle and secondary schools. Great location to use the future transit andthe subway line running from the hub at Renforth and Eglinton. Tenants pay utilities and parking separate. Refundable key deposit of $50.00.Use of Gym and Outdoor pool.** 1 month free on a 13 month lease (month 2) or 2 months free on a 24 month lease (month 2 & month 13) ** (id:61852)
RE/MAX Professionals Inc.
104 - 62 Dixfield Drive
Toronto, Ontario
Welcome to 62 Dixfield Drive, Unit 104 a clean, modern 2-bedroom, 2-bath purpose-built rental spanning 884 sq. ft. over two levels, 2nd and3rd floors. This townhouse-style home features 9 ft. ceilings, quartz countertops, stainless steel appliances, full-size washer & dryer, andblinds throughout, oering a bright and comfortable living space.Enjoy stress-free, move-in-ready living with no repair worries, and accessbuilding amenities including a gym and outdoor pool. Perfectly located for convenience, this home is just minutes from Pearson Airport andthe 400-series highways, with transit, parks, schools, Centennial Park, Sherway Gardens, and Etobicoke Olympium nearby.Across fromWellesworth Park. Minutes from elementary, middle and secondary schools. Great location to use the future transit and the subway linerunning from the hub at Renforth and Eglinton.Ideal for renters seeking modern, brand-new style and comfort in a prime location. Utilitiesand parking are extra. Refundable $50 key deposit.** 1 month free on a 13 month lease (month 2) or 2 months free on a 24 month lease(month 2 & month 13) ** (id:61852)
RE/MAX Professionals Inc.
105 - 62 Dixfield Drive
Toronto, Ontario
Welcome to 62 Dixfield Drive, Unit 105 a clean, modern 2-bedroom, 2-bath purpose-built rental spanning 895 sq. ft. over two levels, 2nd and3rd floors. This townhouse-style home features 9 ft. ceilings, quartz countertops, stainless steel appliances, full-size washer & dryer, andblinds throughout, oering a bright and comfortable living space.Enjoy stress-free, move-in-ready living with no repair worries, and accessbuilding amenities including a gym and outdoor pool. Perfectly located for convenience, this home is just minutes from Pearson Airport andthe 400-series highways, with transit, parks, schools, Centennial Park, Sherway Gardens, and Etobicoke Olympium nearby.Across fromWellesworth Park. Minutes from elementary, middle and secondary schools. Great location to use the future transit and the subway linerunning from the hub at Renforth and Eglinton.Ideal for renters seeking modern, brand-new style and comfort in a prime location. Utilitiesand parking are extra. Refundable $50 key deposit.** 1 month free on a 13 month lease (month 2) or 2 months free on a 24 month lease(month 2 & month 13) ** (id:61852)
RE/MAX Professionals Inc.
8 Inwood Place
Brampton, Ontario
Meticulously cared for family home showing true pride of ownership, thoughtfully upgraded inside and out. Located on a quiet cul-de-sac on a beautiful pie-shaped lot between the hospital and Hwy 410, with easy access to transit, Trinity Common Mall, and Bramalea City Centre. This home also features a carefully selected Smart Home setup for added comfort and convenience. Key upgrades include a thermostat-controlled heated garage with NEMA EV charging port and mezzanine storage, irrigation/sprinkler system, oversized shed with lighting and outlet a, new maintenance-free composite deck with built-in lighting, perennial landscaping with backyard retaining wall, and new cement walkways on the front and side of the home. Inside, enjoy three fully renovated bathrooms, new Lennox air conditioner, upgraded attic insulation, water softener, under-cabinet lighting, cold cellar, and more. The upper level offers three spacious bedrooms, all with hardwood floors. The primary suite features a large5-piece ensuite and a walk-in closet with custom organizers. The main floor includes a cozy family room with hardwood floors and gas fireplace, bright open-concept living/dining areas, and a family-sized kitchen with breakfast area and walkout to the two-level deck. The professionally finished basement can easily be converted into a future in-law suite if desired. The Smart Home system includes two meshed Habitat Elevation C7 hubs controlling 50 z-Wave+ switches/devices and 20 Zigbee outlets, plus Nest Thermostat, Nest Protect, Alfred entry lock, Myq garage opener, and Netro irrigation; compatible with Alexa, Google, Apple Home and home Assistant. A Must -see! (id:61852)
RE/MAX Realty Services Inc.
1105 - 4080 Living Arts Drive
Mississauga, Ontario
Bright & spacious 2-bedroom, 2-bath corner unit in sought-after Capital South Tower near Square One. Features include engineered hardwood floors, modern open-concept kitchen, and functional split-bedroom layout for added privacy. Enjoy 11th-floor views from two oversized balconies, perfect for watching Celebration Square events. Building amenities include 24-hr concierge, gym, indoor pool, sauna, party room, and more. Steps to Square One Mall, Sheridan College, YMCA, Central Library, parks, transit, restaurants, and entertainment. (id:61852)
RE/MAX Paramount Realty
619 - 800 Lawrence Avenue W
Toronto, Ontario
Welcome to this 1-bedroom + den condo at the Italian-inspired Treviso Condominiums. Perfectly suited for a couple or seniors looking to downsize, this spacious unit features 9-foot ceilings, a primary bedroom that can comfortably fit a king-size bed with a walk-in closet, a large accessible bathroom, and a versatile den ideal for a home office or guest room. The open-concept kitchen and dining area boasts granite countertops, an undermount sink, and elegant cabinetry, seamlessly flowing into a bright and airy living space. Step out onto your large private terrace, perfect for relaxing or entertaining, with stunning views overlooking the fountains. Residents enjoy world-class amenities including a grand lobby, rooftop pool and hot tub, BBQ area, fitness centre, party room, games room, and more. This unit also includes 1 locker and 1 parking spot suitable for a large car, adding convenience and peace of mind. Ideally located just steps from TTC and only minutes to subway stations, with Yorkdale Mall, restaurants, schools, Columbus Community Centre, and places of worship nearby, plus easy access to Highway 401 for convenient commuting. Don't miss this opportunity to live in a vibrant, convenient, and highly sought-after Treviso community at Dufferin and Lawrence! (id:61852)
Royal LePage Real Estate Services Ltd.
1558 Litchfield Road
Oakville, Ontario
Exceptional opportunity to own a beautifully updated freehold townhome in one of Oakville's most established and family-friendly neighbourhoods! Located near Trafalgar Rd & Upper Middle, this spacious 3-bed, 3-bath residence offers a rare combination of modern upgrades, functional layout and a walkout basement to an oversized backyard-a feature seldom found in this area. Step inside to brand-new hardwood flooring (2024) and a stunning renovated modern kitchen complete with a massive centre island, sleek cabinetry and stainless steel appliances-designed for both everyday living and effortless entertaining. The open-concept dining and living areas include large windows and a cozy fireplace, creating a warm and inviting space. Upstairs, enjoy three generous bedrooms including a bright primary suite and two bathrooms. The versatility continues with a finished above-grade walkout basement, ideal as a recreation room, home gym, media room or potential fourth bedroom, with direct access to the deep, private backyard-perfect for gardening, play or outdoor dining. Parking is never an issue with a 1-car garage + 2 additional driveway spaces (3 total) and no sidewalk. This prime location is steps to Sheridan College, top-ranked schools including Iroquois Ridge, scenic ravine trails, a neighbourhood tennis court, parks, playgrounds and major shopping such as Oakville Place. Commuters will love the quick access to QEW/403, public transit and the nearby GO station. A rare chance to own a stylish, move-in-ready freehold townhome with an exceptional lot, modern updates and unbeatable convenience in a high-demand community. Don't miss it! (id:61852)
Right At Home Realty
2336 Edward Leaver Trail
Oakville, Ontario
Experience unparalleled elegance in this executive residence by Hallet Homes, showcasing nearly 4,000 sq. ft. of sophisticated living space. Perfectly positioned on a Green Space, this home delivers an exceptional blend of privacy, style, and modern comfort in one of Oakville's most prestigious communities. This stunning property features 5 spacious bedrooms, each with its own private ensuite, including a main-floor primary suite ideal for multi-generational living or guest accommodations. Wide-plank hardwood floors, custom window coverings, 10 ft coffered ceilings on the main level, and 9 ft ceilings upstairs elevate the home's refined. Featuring $250,000 in builder upgrades and an additional $100,000 premium for the pond lot, this home offers exceptional value and luxury. Ideally located, it is just steps away from the tennis courts and soccer field, and only minutes from the golf course. A perfect blend of convenience, recreation, and high-end finishes. dedicated main-floor office provides the perfect work-from-home setting, while the upper level offers four additional sun-filled bedrooms, all with en-suites, plus a convenient second-floor laundry room. The basement is a standout feature, offering a separate side entrance built by the builder, 9 ft ceilings, and an enlarged window, providing tremendous potential for future customization, rental income, or extended family living. Nestled in an unbeatable location backing onto a serene pond with no rear neighbors, this home offers unmatched tranquility paired with everyday convenience. Just moments from top-rated schools, Bronte Creek Provincial Park, renowned golf courses, miles of walking trails, the Bronte GO Station, QEW/403/407, upscale shopping, dining, and more. Don't miss this extraordinary opportunity to own a turnkey luxury home showcasing exceptional craftsmanship, premium finishes, and an idyllic ravine setting in the heart of Glen Abbey Encore. (id:61852)
RE/MAX Real Estate Centre Inc.
54 Queen Mary Drive
Brampton, Ontario
Lovingly maintained detached 4-bedroom home in a prime Brampton location, backing onto a beautiful, serene pond with no rear neighbours. Pride of ownership throughout! Bright and inviting main floor offers spacious living and dining areas with plenty of natural light and peaceful views of the water. Four generously sized bedrooms provide comfort and flexibility for families, guests, or work from home needs. The unspoiled walk-out basement is a rare bonus : clean, bright, and full of future potential for an in-law suite, recreation area, gym, or additional living space. Enjoy a private backyard oasis overlooking the pond, perfect for relaxing, entertaining, and watching the seasons change. Conveniently located near schools, parks, shopping, transit, and major highways. A wonderful opportunity in one of Brampton's most desired neighbourhoods! (id:61852)
Homula Realty
7438 Magistrate Terrace
Mississauga, Ontario
Welcome to this immaculately maintained 3 + 1 bedroom, 4 bathroom semi-detached home nestled in prestigious Meadowvale Village, one of Mississauga's most sought-after family neighbourhoods! Step inside to discover gleaming hardwood floors, oak staircase, extensive LED pot lights, and a bright open-concept layout designed for modern living. The chef's kitchen is the heart of the home, featuring quartz countertops, stainless steel appliances, pantry, breakfast bar, and elegant backsplash, overlooking a spacious dining area perfect for family gatherings and entertaining guests. Upstairs, a generous primary suite awaits with a walk-in closet, spa-inspired 4-piece ensuite, and ample space for a sitting or work area. Two additional bedrooms are bright and roomy, complemented by a large main bath and convenient upper-level laundry. The finished basement apartment features a private separate entrance, modern kitchen with quartz counters, double undermount sink, brand-new stainless-steel appliances (2022), and dedicated second laundry. Enjoy a fully fenced backyard ideal for summer barbecues, kids, and pets, along with an extra-long driveway with no sidewalk offering additional parking. Situated minutes to Hwy 401, 407, and 410, Heartland Town Centre, public transit, and Meadowvale Conservation Area, this home lies within the catchment of top-rated schools including St. Marcellinus SS, St. Julia Catholic Elementary, and David Leeder Middle School. A perfect blend of comfort, convenience, and investment potential-this rare gem truly has it all. Don't delay-your next chapter begins here! (id:61852)
Right At Home Realty
62 Ash Crescent
Toronto, Ontario
Be The Original Owner Of This South-Of-Lakeshore Luxury Stunner! Impeccably Well-Built Custom New Home By Reputable Local Developer W/ Tarion Warranty. Limestone & Brick Exterior. Granite Countertops & Backsplash W/ High-End B/I Fisher Paykel Appliances. Floating Open-Riser Staircase. Skylight In Jaw-Dropping Primary Bedroom Ensuite. Basement Rec Room W/ W/O To Secluded Backyard Oasis. Highly Sought-After Ash Cres W/ Winding Roads & Mature Trees. Swim, Tan & Play In The Sand At Marie Curtis Beach. Steps To Long Branch Go Station, The Lake & Shops/Cafes/Restos On Lakeshore. **EXTRAS** Long Branch Was Once The Muskoka Retreat Away From The City. In The 1800s Toronto's Elite Had Their Cottages Here W/ Some Still Standing Today! Its True What They Say: Life Is So Much Cooler By The Lake. (id:61852)
Keller Williams Referred Urban Realty
30 Waterview Road
Wasaga Beach, Ontario
Welcome to Bluewater on the Bay - Where Lifestyle Meets Location. This bright, open-concept bungaloft sits on the shores of Georgian Bay, perfectly located between Collingwood and Wasaga Beach. Designed for effortless living, the main floor features hardwood floors, California shutters, a chef's kitchen with granite counters and large island, and a light filled living room with cathedral ceilings and a floor-to-ceiling gas fireplace. Walk out to your fully fenced backyard with flagstone patio - ideal for relaxing or entertaining.The main-floor primary suite offers a walk-in closet and spa-inspired 5-piece ensuite, with two additional bedrooms completing the level. Upstairs, the loft provides a private bedroom with ensuite and flexible space for an office or reading nook. The bright unfinished basement offers endless potential.Enjoy exclusive clubhouse access with pool, gym, party room, lounge, and panoramic Bay views. Lawn care and snow removal right to your front door are included for $327/month.Resort-style living close to shops, restaurants, skiing, and trails - this is your next chapter by the Bay. (id:61852)
RE/MAX Hallmark Chay Realty
16 First Street
Orillia, Ontario
Exceptional Investment or Multi-Family Opportunity in Orillia's Sought-After North Ward! Welcome to this beautifully maintained legal duplex, double attached garage, two spacious 2-bedroom units, each featuring its own private walkout to a large rear yard - perfect for families, downsizers, or savvy investors looking for strong rental potential. Both units boast bright, open-concept layouts with generous living areas, modern kitchens, and updated finishes throughout. Each residence enjoys separate entrances, individual laundry facilities, gas fireplace, ductless heat pumps, along with a hot water boiler(replaced 2025) system c/w on demand hot water for the entire building ensuring complete comfort and privacy for both occupants. Large windows flood the interiors with natural light, while walkouts to the backyard provide seamless indoor-outdoor living and plenty of space for gardening, entertaining, or simply relaxing in the fresh air. Nestled in a quiet, family-friendly neighbourhood, this property offers the best of convenience and lifestyle. Just minutes from the shimmering shores of Lake Couchiching, you'll have easy access to beaches, walking trails, and waterfront parks. Everyday amenities are right at your doorstep - Costco, shopping centres, restaurants, Lakehead University and schools are all nearby. Commuters will appreciate the quick connection to Highway 11, while public transit and local bus stops make getting around town effortless. This duplex represents a rare opportunity to own a turn-key property in one of Orillia's most desirable areas. Live in one unit and rent the other for additional income, or add this solid, low-maintenance property to your investment portfolio. With its prime location, flexible layout, and strong community appeal, this home checks all the boxes for comfort, convenience, and long-term value. Don't miss your chance to secure this exceptional North Ward legal non-conforming duplex - where quality living meets smart investment. (id:61852)
Century 21 B.j. Roth Realty Ltd.
137 Jewel House Lane
Barrie, Ontario
WALK OUT + BACKS GREEN SPACE!! Discover the opportunity for your family to grow in one of South Barrie's most coveted and quiet enclaves. With a little over 3,200 sq. ft. finished this Grandview Homes residence is designed for the established family seeking that perfect balance of connection and personal space. The heart of the home is an open concept kitchen, breakfast nook, and sitting room with patio doors to the deck for summertime dining. The home has been freshly painted and meticulously maintained, offering 5 generous bedrooms plus an office and 3.5 bathrooms to comfortably accommodate your household and your unique needs. One of the most notable features is the premium lot backing onto protected greenery; you can enjoy your morning coffee on the upper deck while keeping a watchful eye on your children playing in the park below or simply take in the breathtaking sunsets and seasonal views of the lake. The fully finished walk out lower level, featuring high ceilings and a fireplace, offers the long term flexibility of a possible in law suite or a dedicated space for teenagers. Surrounded by beautiful landscaping and pride in ownership, you are just steps from top rated schools, shopping, parks, nature trails, and Wilkins Beach. This home offers a lifestyle of privacy and convenience in a community where neighbours truly value their surroundings and their community. (id:61852)
Century 21 B.j. Roth Realty Ltd.
35 Muirfield Drive
Barrie, Ontario
Stunning executive home in Royal Park's sought-after Pineview Greens community in Barrie's desirable Holly neighbourhood. Just 5 years new, this beautifully maintained 2-storey offers over 3,200 sq ft above grade and sits on a rare, pool-sized pie-shaped lot with no neighbours behind. Designed for both everyday living and entertaining, the main floor features 9 ft ceilings and hardwood flooring throughout - no carpet anywhere. The bright, open-concept layout includes a spacious living room with gas fireplace, formal dining room, and a main floor den overlooking the front yard. The chef-inspired kitchen is equipped with high-end appliances including a gas stove, built-in wall oven and microwave, granite countertops, breakfast bar, pantry cabinetry, and a sun-filled breakfast area with walk-out to the deck. Upstairs, all four bedrooms feature their own private ensuite bathrooms - an exceptional and rarely offered layout ideal for families or multi-generational living. The primary suite includes a luxurious 5-piece ensuite with separate shower. The full, unfinished walk-out basement offers incredible future potential with 9 ft ceilings, rough-in for bathroom, and solar panel rough-ins already in place. Attached double garage, double driveway, brick and stone exterior, and a premium lot backing onto trees complete this impressive offering. Close to golf, parks, schools, recreation centre, ski hills and major commuter routes. An exceptional opportunity in one of Barrie's most desirable communities. (id:61852)
Keller Williams Experience Realty
93 Simcoe Road
Ramara, Ontario
THIS CHARMING FAMILY HOME SITS ON A GENEROUS LOT JUST OVER 1/2 ACRE, OFFERING PLENTY OF SPACE TO RELAX AND ENTERTAIN. ENJOY YOUR OWN PRIVATE OASIS WITH AN ABOVE-GROUND POOL, A SPACIOUS DECK PERFECT FOR SUMMER GATHERINGS, AND A FULLY FENCED BACKYARD THAT PROVIDES PRIVACY AND SAFETY FOR KIDS AND PETS. INSIDE, YOU'LL FIND FOUR GOOD-SIZED BEDROOMS, 2.5 BATHS, AND A CONVENIENT SINGLE ATTACHED GARAGE. THE WALKOUT BASEMENT FEATURES A SEPARATE IN-LAW SUITE, IDEAL FOR EXTENDED FAMILY, GUESTS, OR EXTRA INCOME POTENTIAL. BEST OF ALL, YOU'RE JUST A SHORT DRIVE FROM THE BEAUTIFUL SHORES OF LAKE SIMCOE-PERFECT FOR LAKESIDE LIVING AND ALL THE RECREATION IT OFFERS. DON'T MISS THIS RARE OPPORTUNITY TO OWN A VERSATILE HOME IN A PRIME LOCATION! (id:61852)
Real Broker Ontario Ltd.
91 Cunningham Drive
Barrie, Ontario
Welcome to 91 Cunningham Drive, a bright and beautifully maintained home located in one of Barrie's most desirable, family-friendly neighbourhoods. The open-concept main floor offers a functional and inviting layout featuring a welcoming entryway, open living and dining area, and an eat-in kitchen. Enjoy the convenience of a powder room, inside access to the garage, and a walk-out to the private backyard with no neighbours behind where a recently redone deck and gazebo create the perfect space for relaxing or entertaining. Upstairs, you'll find a spacious and sun-filled bedroom with a walk-in closet, a second bright bedroom, and a full 4-piece bathroom. The second floor is complete with a generous primary suite overlooking the private backyard, featuring a large ensuite, a walk in closet and offering a peaceful retreat filled with natural light. Additional highlights include some new front windows, central air conditioning installed just two years ago, and outdoor upgrades including the new deck and gazebo. Convenience of 3 parking spaces total, driveway parking for two cars side by side, and single car garage! Ideally located close to schools, parks, Ardagh Bluffs, restaurants, and everyday amenities, this home offers exceptional comfort, privacy, and convenience, with the added bonus of no backyard neighbours! (id:61852)
Century 21 B.j. Roth Realty Ltd.
46 Village Gate Drive
Wasaga Beach, Ontario
Welcome to 46 Village Gate Dr, a bright and spacious 3-bedroom townhouse in the sought-after Georgian Sands community of Wasaga Beach, offering an open-concept main living area with a modern kitchen featuring a large island, a versatile second living room or home office, a generous primary bedroom with a semi-ensuite and views of Village Gate Pond Park, plus a huge rear deck, one-car garage, and long driveway. Surrounded by a growing four-season community, you'll enjoy close proximity to Wasaga Beach Provincial Park-the world's longest freshwater beach-along with nearby trails, parks, shopping, restaurants, and everyday conveniences, with new schools and retail amenities planned, making this home an ideal blend of comfort, and lifestyle. (id:61852)
Right At Home Realty
72 Maitland Drive
Barrie, Ontario
ENJOY PARKSIDE PRIVACY IN THIS 3-BEDROOM BEAUTY WITH EASY ACCESS TO SCHOOLS, SHOPS, & SHORELINE! Tucked in a quiet pocket of East Barrie where everyday essentials, green space, and lakeside leisure are all within easy reach, this charming home invites you to live comfortably and connected. Picture weekends lounging on the sandy shores of Johnson's Beach, strolling to nearby restaurants for an easy bite, and unwinding with golden Barrie sunsets from your own front step. Backing onto the peaceful expanse of Maitland Park with no rear neighbours and a backdrop of trees, the fully fenced backyard offers total privacy, room to roam, and a spacious deck perfect for BBQs and late-summer gatherings. Inside, sunlight pours into a bright, open-concept layout where the kitchen flows into the living and dining space, with sliding glass doors leading to the back deck for effortless entertaining. A main floor powder room adds everyday convenience, while the enclosed front porch doubles as a practical mudroom entry. Upstairs, three inviting bedrooms include a primary suite with semi-ensuite access to a well-appointed 4-piece bath. Downstairs, the finished basement extends your living space with a rec room, laundry, storage, and stylish, newer vinyl flooring. With recent upgrades including windows, roof, furnace, and air conditioning, this #HomeToStay delivers peace of mind and everyday comfort - just move in, settle down, and start living the life you've been craving! (id:61852)
RE/MAX Hallmark Peggy Hill Group Realty
1075 6 Line S
Oro-Medonte, Ontario
Welcome to 1075 Line 6 South. This beautiful Viceroy 3+1 bedroom bungalow is located in a sought-after Oro-Medonte community, set on a very private, treed lot at the end of the street. Soaring cathedral ceilings and oak hardwood flooring highlight the great room, anchored by a striking floor-to-ceiling fieldstone fireplace with a Napoleon gas insert, while the bright eat-in kitchen offers a welcoming space for everyday living. Step out to the 27' x 7.5' covered porch, ideal for morning coffee and outdoor entertaining. The primary bedroom features a private walkout to its own deck, and a conveniently located main-floor laundry room adds everyday functionality.The finished basement offers excellent in-law potential with a separate entrance, cozy family room with a fieldstone wood-burning fireplace, games room, bedroom, and an existing bathroom. Additional highlights include a two-car garage, parking for up to eight vehicles, and a private treed lot just steps from public water access on Lake Simcoe, where you can launch a boat and enjoy swimming. Ideally located approximately 20 minutes to both Barrie and Orillia for shopping, dining, and entertainment, close to schools and parks, and perfect for commuters seeking easy access to major routes while enjoying a community with a small-town feel. Enjoy endless boating along the Trent-Severn Waterway, nearby golf courses, skiing, and the Oro Rail Trail for hiking, biking, and cross-country skiing. Book your private showing today. (id:61852)
RE/MAX Hallmark Chay Realty
410 - 100 Dean Avenue
Barrie, Ontario
SUNSETS, STYLE, & TOP-FLOOR PRIVACY IN THIS 2-BEDROOM PAINSWICK GEM! Welcome to South Barrie's sought-after Painswick neighbourhood, where everyday convenience and peaceful living come together. This top-floor condo offers the ultimate in privacy and quiet, with no neighbours above and a front-row seat to breathtaking sunsets from your own private balcony. Enjoy easy access to the Barrie South GO Station, scenic trails, schools, shopping, dining, the library, and the expansive Painswick Park just a short walk away. A quick drive will place you at Friday Harbour in about 15 minutes for year-round events, waterfront dining, boutique shopping, the marina, and golf, plus downtown Barrie in approximately 10 minutes for Centennial Beach and the waterfront trails. Inside, soaring 9-foot ceilings and oversized windows flood the space with natural light, highlighting the freshly painted interior and inviting layout. The sleek kitchen features timeless quartz countertops and a newer built-in microwave, flowing into a bright living area with a walk-out to the balcony. The spacious primary suite showcases large windows with sweeping views, a walk-in closet, and a beautifully finished 4-piece ensuite with a dual vanity and glass shower. An additional bedroom offers flexibility for guests or a home office, with easy access to a second full bath. Thoughtful details include custom closet organizers, a private laundry area with a newer washer and dryer, and move-in ready finishes. The well-maintained building provides underground parking, a second parking spot available to rent, a storage locker, a fitness centre, and ample visitor parking, making this condo a true standout. Don't miss your chance to own a beautifully upgraded unit in one of Barrie's most connected and convenient locations - this is the #HomeToStay you've been waiting for! (id:61852)
RE/MAX Hallmark Peggy Hill Group Realty
54 Highland Drive
Oro-Medonte, Ontario
Custom built by luxury builder Crown Point, this exceptional home offers over 3,200 sq ft of finished living space designed for comfort, wellness, and year-round enjoyment. Soaring cathedral ceilings, expansive windows, and abundant natural light create an inviting, uplifting atmosphere throughout.The spacious living room flows seamlessly into an elegant formal dining area that seats 12, ideal for hosting large gatherings. The renovated kitchen is both stylish and functional, featuring premium upgrades including a magic corner, dual touchless faucets, and a wine fridge. Just off the kitchen, a sunken breakfast room/sunroom with electric fireplace and bar-height counter provides the perfect space for relaxed entertaining while overlooking the private backyard.The primary bedroom suite is a serene retreat with a gas fireplace, spa-inspired ensuite complete with a hydrotherapy tub and oversized shower, and dual walk-in closets, including a custom dressing room. A versatile adjacent room with French doors is ideal as a home office, fitness or yoga studio, or cozy sitting room. Main-floor laundry offers convenient access to the three-car garage and basement.The finished lower level ha a separate entrance, and includes a comfortable recreation area, two bright bedrooms with large windows, and a 4-piece bathroom, create the perfect space for a teenage getaway! Outdoors, enjoy a meticulously landscaped, private backyard oasis with a tiered deck, built-in hot tub, and no neighbours behind-ideal for relaxing and entertaining in every season. The natural gas hook up for the fire pit and the BBQ enhances your outdoor entertaining experience. A durable metal roof adds long-term value and peace of mind.Located in highly sought-after four-season recreational community, close to Horseshoe Resort, Vetta Nordic Spa, skiing, hiking, biking, trails, and walking distance to the new elementary school and recreation centre. This is luxury living designed for an active, balanced lifestyle. (id:61852)
Right At Home Realty
32 Springhome Road
Barrie, Ontario
Your New Home Awaits at 32 Springhome Rd, Barrie! Welcome to this beautifully maintained 3-bedroom, 2-bathroom home in the highly sought-after Allandale Heights neighbourhood. Nestled on a large, landscaped corner lot, this property offers space, privacy, and fantastic curb appeal.Step inside to discover a bright, functional layout with generous living areas, perfect for family life or entertaining. The fully finished walk-up basement adds valuable space for a family room, home office, or guest suite-offering flexibility to suit your lifestyle.The attached two-car garage provides everyday convenience, while an additional large tandem garage and workshop is a rare bonus. Featuring natural gas radiant heating, high ceilings, and a dedicated electrical panel, this space is ideal for a tradesperson, car enthusiast, or hobbyist. Whether you're running a small business, tackling creative projects, or need room for equipment and tools, this garage/workshop delivers year-round functionality and comfort.Step outside to your fully fenced backyard retreat-a private outdoor haven complete with a saltwater pool, hot tub, and spacious patio area. It's the perfect setting for hosting gatherings or simply relaxing in your own personal escape.Located just minutes from schools, parks, the GO Station, and Lake Simcoe, this home truly has it all-space, comfort, location, and lifestyle. (id:61852)
Royal LePage First Contact Realty
