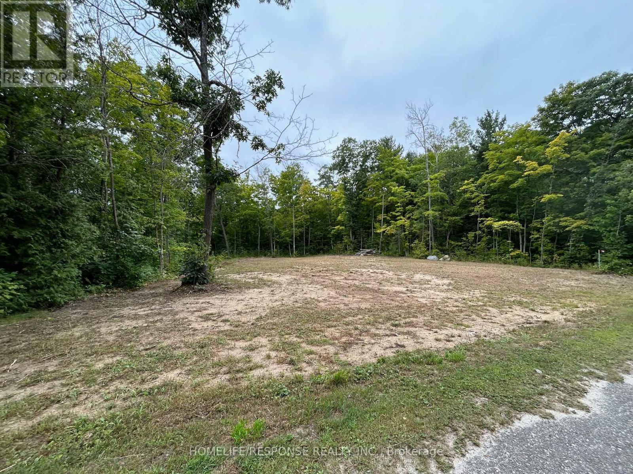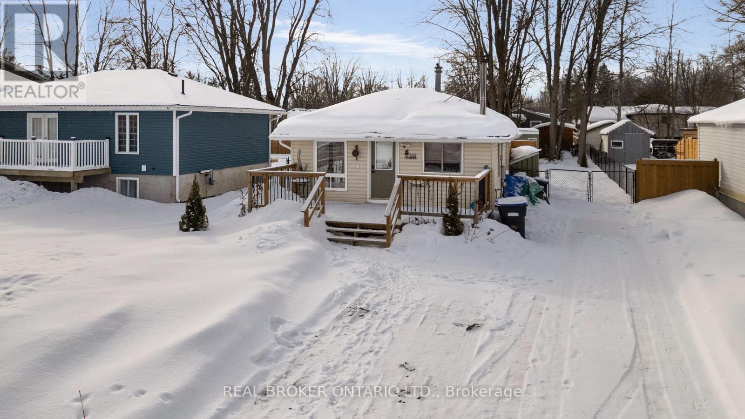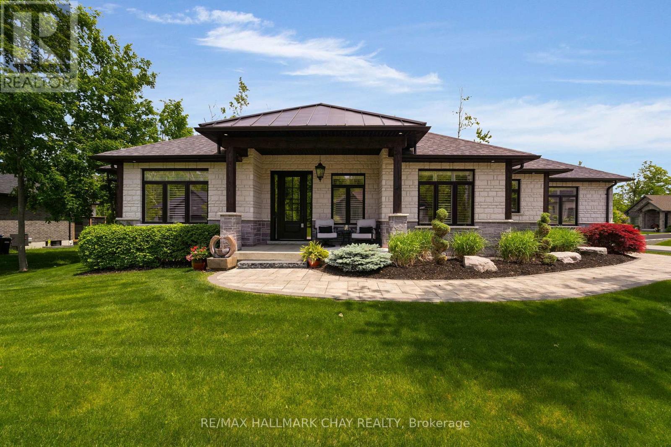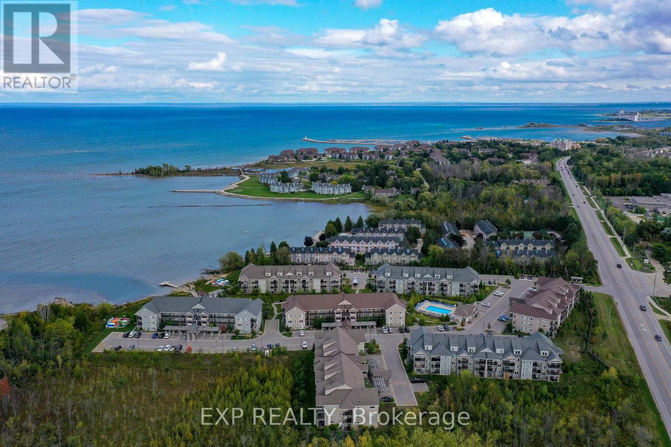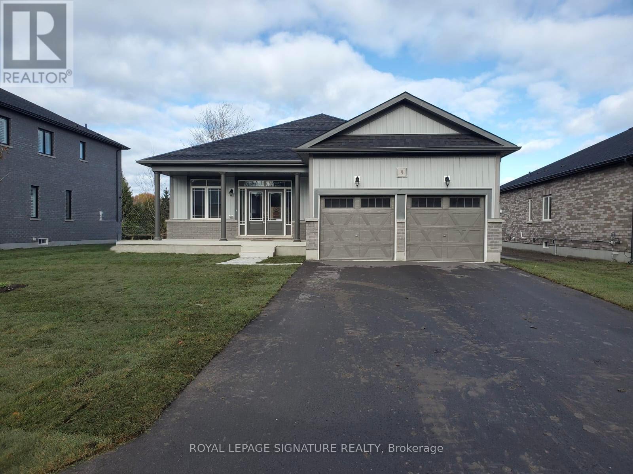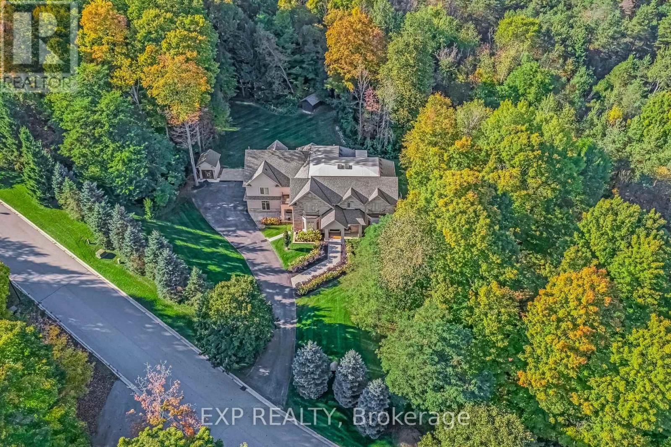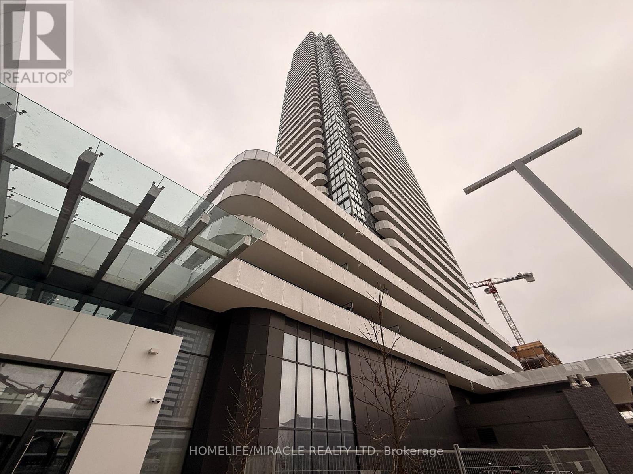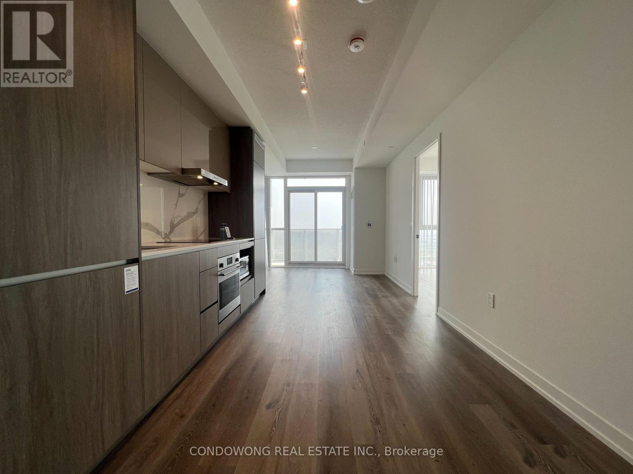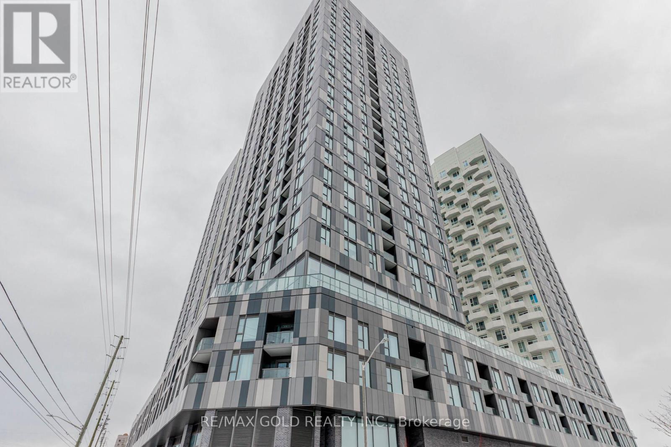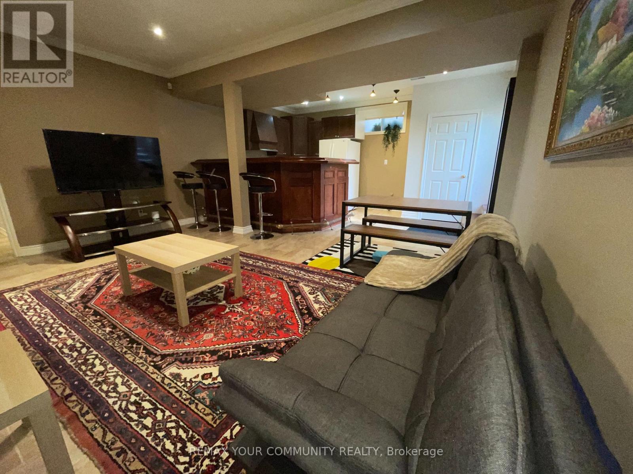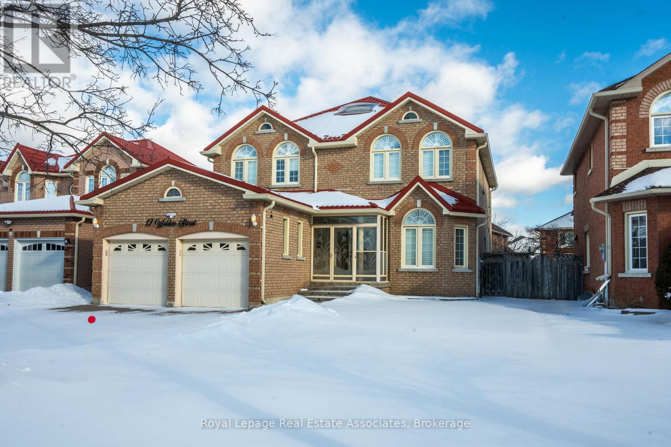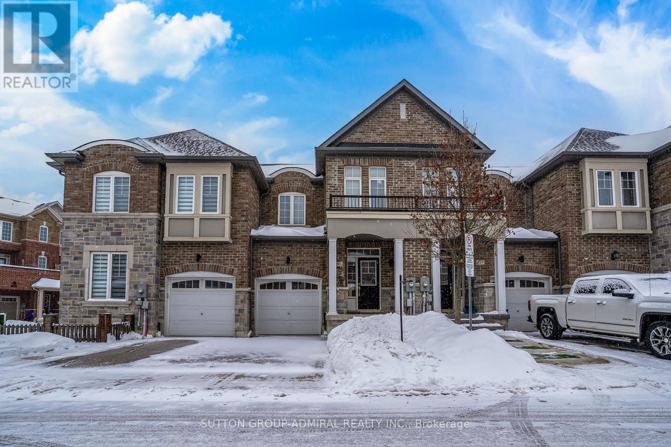56 Poplar Drive W
Tiny, Ontario
100x150 FT CLEARED LOT W/NEW SURVEY COMPLETED. This lot has everything to get you started with your building permit right away without wasting any time! One of the few lots in Sought After Lafontaine Neighbourhood that provides a natural downgrade slope that allows for a seamless basement walk-out! This Beautiful West facing lot its located only a 5 min walk from gorgeous sandy Cove Beach & Ishimping Beach and 10 Min walk from Tiny Cove Marina. It has recently been cleared while preserving stunning mature trees that add natural charm & privacy. Located on a quiet street a few Kilometers away from Lafontaine Village (with shops, gas station & LCBO), Approx. 15 min drive to Midland & Penetanguishene. Approx. 90 min. Drive to Toronto. Close to OFSCA Snowmobile trail system & Approx. 40 min. drive from Mt. St. Louis skiing hills. Great opportunity to build a cottage that will allow for a year-round residence with high demand vacation rental potential! **EXTRAS** Gas, Hydro, Garbage Collection & High-Speed Internet are available. (id:61852)
Homelife/response Realty Inc.
3406 Lee Avenue
Severn, Ontario
Pinch me I'm dreaming, this adorable Cumberland Beach home is perfect for the downsizer not wanting condo fees, or rules, and still wanting a yard plus a private deeded community beach on Lake Couchiching. This turn key year round ranch bungalow has everything on one level. As soon as you step inside you will see the bright updated kitchen with butcher block counters, stainless steel appliances, and tiled backsplash. The open living room/kitchen combo has new flooring 2024. In the front bedroom a cozy romantic wood stove has been added perfect if there's ever an ice storm or power outage (2024 install and wett certified) as well as a gas furnace and AC. There is also a 4-piece bathroom, main floor laundry and a tankless hot water heater. The back primary bedroom (window by bed August 2025) has a beautiful ship lapped accent wall. Outside parking in the driveway for 5 cars plus triple shed with hydro and a little bunky room for guests who want to stay over but want some added privacy (plus another bonus shed). Updated attic insulation January 2024, front railing and two privacy fences 2024 and tons of established perennials including trumpet vines, rose bushes, clematis, and peonies. Stroll down to the end of the street for a kayak, stand up paddle board, or refreshing swim at the deeded beach only $30 per year membership. Steps to Severn Shores Public School, parks and a quick drive to jump on the hwy for commuters or for a round of golf. (id:61852)
Real Broker Ontario Ltd.
7 Byers Street
Springwater, Ontario
Client RemarksIf you're looking for the complete package - A stunning custom built home with resort like backyard, situated in a quiet enclave of less than 90 custom built estate homes, situated just moments from all your daily amenities, in an outstanding school district that is all surrounded by the best outdoor recreation the area has to offer - I'm here to tell you that you've found it at 7 Byers! This beautiful home is located in the most highly desirable neighbourhood in all of Snow Valley. Why is Cameron Estates so sought after? Because of its proximity to the North end of Barrie and all of your daily amenities (Shopping, restaurants, LCBO, Grocery, Etc), It's fantastic public and Catholic schools (Minesing and Good Shepherd), and its unparalleled access to a ton of outdoor recreation (backing on to Vespra Hills Golf, Snow Valley Ski Resort, surrounded by Simcoe County Forest). The neighbourhood itself has no through streets so traffic is at a minimum and its surrounded by forest and trails perfect for hiking, biking, and walking. Now let's talk about this beautiful home - Striking curb appeal with its stone & timber facade, built specifically for a corner lot to maximize privacy, and extensively landscaped to perfection. Inside you will find over 3800 sq ft of beautifully finished and immaculately kept living space. The open concept design is highlighted by vaulted ceilings, oversized windows, custom millwork, and high end finishes throughout. The main floor has 3 bedrooms each serviced by its own full bath. The finished lower level has an additional bedroom, wet bar, rec room + games room, gym, 2 more full bathrooms and separate entry. Outside is the ultimate entertainers backyard - Heated in-ground pool with fully automatic Aqualink cover system, integrated spa, gorgeous stonework and mature gardens, and an incredible composite deck with full outdoor kitchen and a heated, covered porch. 3 car garage has 11 foot + ceilings can accommodate car lift (id:61852)
RE/MAX Hallmark Chay Realty
202 - 5 Anchorage Crescent
Collingwood, Ontario
Experience the Georgian Bay lifestyle in the highly sought-after waterfront community of Wyldewood Cove in Collingwood. This bright, extensively upgraded 2-bedroom condo offers 1,081 sq ft of easy, low-maintenance living and one of the largest two-bedroom layouts in the building. With quality finishes throughout, the home features polished concrete countertops, smooth ceilings with pot lights, upgraded flooring, and a striking natural stone fireplace that anchors the living room. Both bathrooms have been beautifully renovated, featuring an oversized walk-in glass shower in one and a bathtub in the other. Step outside to your private patio with water views, complete with custom sunshades and a retractable screen-perfect for morning coffee or evening relaxation. Enjoy low condo fees, a friendly and welcoming community, and excellent amenities, including an outdoor pool, on-site gym, and shoreline storage for kayaks or paddle boards - ideal for sunset paddles. Just minutes from downtown Collingwood and Blue Mountain, this condo is ideal for downsizers, weekenders, or anyone seeking carefree waterfront living. With two exclusive parking spots and a like-new feel throughout, this is a must-see to truly appreciate. (id:61852)
Exp Realty
8 Misty Ridge Road
Wasaga Beach, Ontario
Located in the Desirable Community of Wasaga Sands! Welcome to the Cedar Model by Baycliffe Communities a beautifully upgraded 1,948 sq. ft 1-year-old bungalow nestled in a premium natural setting*Surrounded by mature neighbourhood, nature and scenic trails, this thoughtfully designed residence blends modern comfort with functional living* Key Features: Brick and Vinyl Exterior on a Premium Lot 62.99ft by 160ft *Double Door Entry for a grand first impression*3 Spacious Bedrooms + Dedicated Office- ideal for remote work or study*Upgrades Throughout: including hardwood floors, custom closet organizers, and 9' ceilings on the main floor*Modern White Kitchen with upgraded cabinetry, granite/quartz countertops, large island, and sleek finishes*Open-Concept Layout connecting the kitchen, living, and dining areas perfect for entertaining*Primary Suite with walk-in closets (with organizers) and a luxurious ensuite featuring a modern vanity with quartz countertops & Shower *Laundry Room with built-in cabinetry, laundry sink*Double Garage with access door into the house*Enjoy peaceful living in a home that offers both space and style, just minutes from amenities, trails, and the best of the Wasaga Beach lifestyle* 3 -4 min to the beach* (id:61852)
Royal LePage Signature Realty
19 Glenhill Trail
Whitchurch-Stouffville, Ontario
Nestled On Two Private, Treed Acres Within An Exclusive Cul-De-Sac Where Homes Are Rarely Available, This Sensational Custom Estate Presents An Unparalleled Lifestyle Of Privacy And Luxury. Experience Living At Its Finest Inside This Architecturally Striking Residence, Offering Over 8,500+ Sq. Ft. of Living Space With 10-Foot Ceilings On the Main Floor, Creating A Grand, Light-Filled, Open-Concept Ambience. A Spacious Custom Loft Provides Boundless Possibilities For Home Business or Refined Living. A Masterpiece Of Craftsmanship, the Home Showcases Travertine And Hardwood Flooring Throughout, Accented By Five Fireplaces. The Gourmet Chef's Kitchen, Appointed w/ a Premium Wolf Range, Double Wall Oven & Marble Countertops, Flows Seamlessly Into An Inviting Family Room Adorned With Grand Custom Bookshelves. The Primary Suite Serves As A Serene Sanctuary, While Every Bedroom Features Its Own Ensuite For Exceptional Comfort And Privacy. The Walk-Out Lower Level is Highlighted By A Bespoke Entertainment Lounge With Custom Bar And Cabinetry, A Sleek Wall-Insert Fireplace, and a Professional Home Gym. Exterior Excellence Continues With Professional Landscaping, An Irrigation System, And A Year-Round 20' Swim Spa Complete With Motorized Covana Cover. State-Of-The-Art Geothermal Heating And Radiant In-Floor Heating On Both Main And Lower Levels Ensure Sustainable Efficiency. Additional Distinctions Include A Generac Backup Generator, 10 Camera HD Security System, 400 Amp Service, (2) EV Chargers, And Fibre Optic As Well As Starlink High-Speed Internet. This Exceptional 2 Acre Estate Is Also Fully Permitted For A Future Sport Court (Hockey, Pickleball, etc.) An Extraordinary Fusion Of Sustainable Innovation, Sophisticated Design, And Tranquil Natural Surroundings; A Truly Rare Offering. See Feature Sheet for Additional Highlights. (id:61852)
Exp Realty
2005 - 28 Interchange Way
Vaughan, Ontario
Excellent BRAND NEW (never lived in) Entire CONDO for SALE. This 1 Bedroom Apartment has 1 bath, ensuite laundry and more. The desirable floor plan offers an abundance of natural light with large windows and neutral finishes. The open concept design features a functional living, dining, kitchen, that overlooks a perfectly arranged living area and large balcony. The living area provides a comfortable space for relaxing and/or entertaining. Located in the vibrant South Vaughan Metropolitan Centre, connecting you to downtown Toronto in just 40 minutes. With easy access to VIVA Transit, Highways 400 & 407, the YMCA, IKEA. Surrounded by top-rated restaurants, entertainment, and shopping, this vibrant urban setting is perfect for those looking for both accessibility and luxury. (id:61852)
Homelife/miracle Realty Ltd
3712 - 28 Interchange Way
Vaughan, Ontario
Brand new well-appointed unit in a highly desirable Vaughan location. Offers easy access to major highways, transit, and a wide range of nearby amenities. Ideal for professionals or businesses seeking convenience in a well-managed complex. (id:61852)
Condowong Real Estate Inc.
2517 - 10 Abeja Street
Vaughan, Ontario
Welcome to this never lived-in 1+1 bedroom apartment located in one of Vaughan's most prestigious and sought-after communities. This brand-new residence offers a functional open-concept layout featuring a bright living area, a versatile den ideal for a home office or guest space, and contemporary finishes throughout. The modern kitchen is thoughtfully designed with sleek cabinetry and quality finishes, seamlessly flowing into the living and dining space. Floor-to-ceiling windows allow for abundant natural light, while the well-sized bedroom offers comfort and privacy. Enjoy outdoor living with a private balcony, perfect for relaxing or entertaining. Heat and Rogers Hi Speed Internet Included In Maintenance. Residents enjoy access to a range of premium building amenities, including a fitness centre, party/meeting room, concierge/security services, and visitor parking (as per building offerings). One parking space and one locker are included for added convenience. Conveniently located close to major highways, public transit, shopping, dining, and everyday essentials, this property delivers the perfect balance of comfort, convenience, and upscale urban living. A rare opportunity to own a never occupied unit in a prime Vaughan location. (id:61852)
RE/MAX Gold Realty Inc.
(Lower Level) - 133 Spruce Avenue
Richmond Hill, Ontario
Welcome to this beautifully Cozy and Elegant 2-Bedroom Apartment and a bright family room with high ceilings. The custom made kitchen comes equipped with a French-door refrigerator, new dishwasher, stove, and over-the-range fan, seamlessly combined with the dining and family area for comfortable living.Recently renovated and move-in ready, this home is located in a prestigious and peaceful neighbourhood, just minutes away from Hillcrest Mall, shopping centres, supermarkets, banks, restaurants, public transportation, and many other amenities.Come and see it - you'll love it! (id:61852)
RE/MAX Your Community Realty
17 Walden Street
Markham, Ontario
Welcome to 17 Walden St., Markham, a thoughtfully upgraded and spacious family home perfectly suited for growing families or multi-generational living. The home is 2,708 sq ft above grade and close to 4,000 sq ft of total living space. Offering 4+1 bedrooms and 5 bathrooms, this residence delivers exceptional functionality, comfort, and style. The main level features hardwood flooring throughout and a beautiful kitchen with pot lights and granite countertops, ideal for everyday living and entertaining. Granite counters extend to all washrooms, adding a cohesive, high-end finish throughout the home. Upstairs you will find 4 spacious and bright bedrooms and 3 full bathrooms. The primary bedroom, along with the secondary bedroom have their own ensuite. The finished basement features a separate entrance with a second kitchen, creating the perfect in-law suite, ideal for extended family, guests, or future income potential. With a full additional bedroom and bathroom, it offers privacy without compromise. Exterior upgrades elevate both curb appeal and practicality, including a fully tiled garage and an interlocking driveway. The attached garage adds everyday convenience, while the well-maintained exterior reflects pride of ownership. Situated in a family-friendly neighbourhood, this home is within walking distance to parks, Catholic and public schools, and just minutes from Highway 407. With a variety of nearby bus routes, commuting and daily errands are effortless. A rare opportunity to own a move-in-ready home that blends space, upgrades, and location - designed to grow with your family and adapt to your lifestyle. (id:61852)
Royal LePage Real Estate Associates
217 Bennett Street
Newmarket, Ontario
Perfect for growing families, this upgraded, move-in-ready, 3-bedroom, 3-bathroom townhouse is located in Newmarket's sought-after Glenway Estates. Close to excellent schools and everyday amenities, 217 Bennett St backs onto a quiet parkette in a safe and welcoming community. A bright and open-concept main floor showcases a spacious eat-in kitchen with centre island & breakfast bar, lofty 9-ft ceilings, large windows, hardwood floors, and an oak staircase with black iron pickets. Upstairs, the generous primary bedroom features a walk-in closet, tray ceiling, and a 4-piece ensuite with freestanding tub, complemented by airy bedrooms and convenient second-floor laundry. The roomy basement provides excellent potential to finish to suit your needs. An ideal location just minutes to top-rated schools, Upper Canada Mall, transit, Ray Twinney Recreation Complex, parks, and walking trails, with quick access to the Newmarket GO Station for an easy commute to the city. Don't miss this turnkey home in a family-friendly neighbourhood. Book your showing today! (id:61852)
Sutton Group-Admiral Realty Inc.
