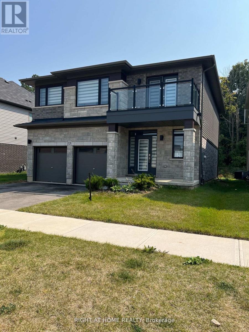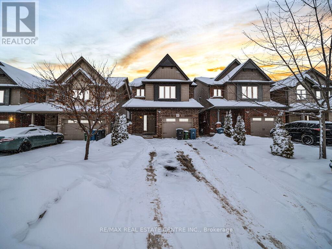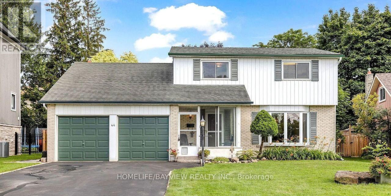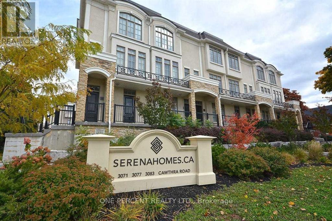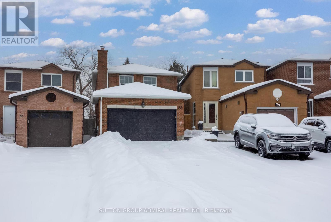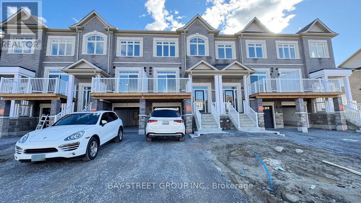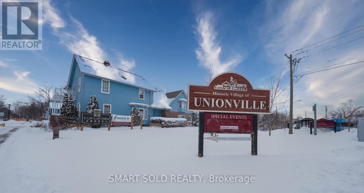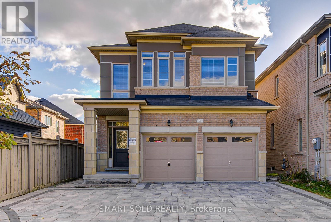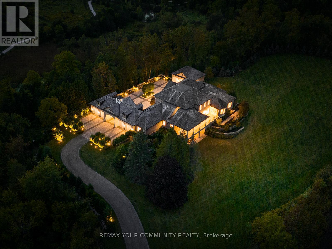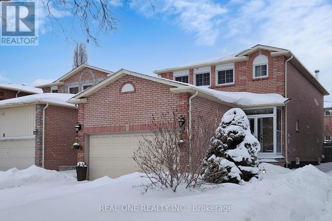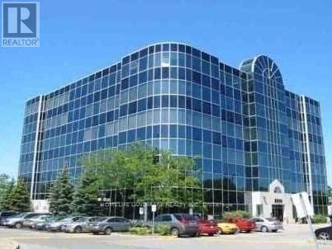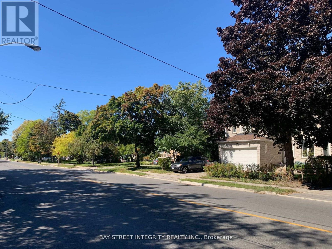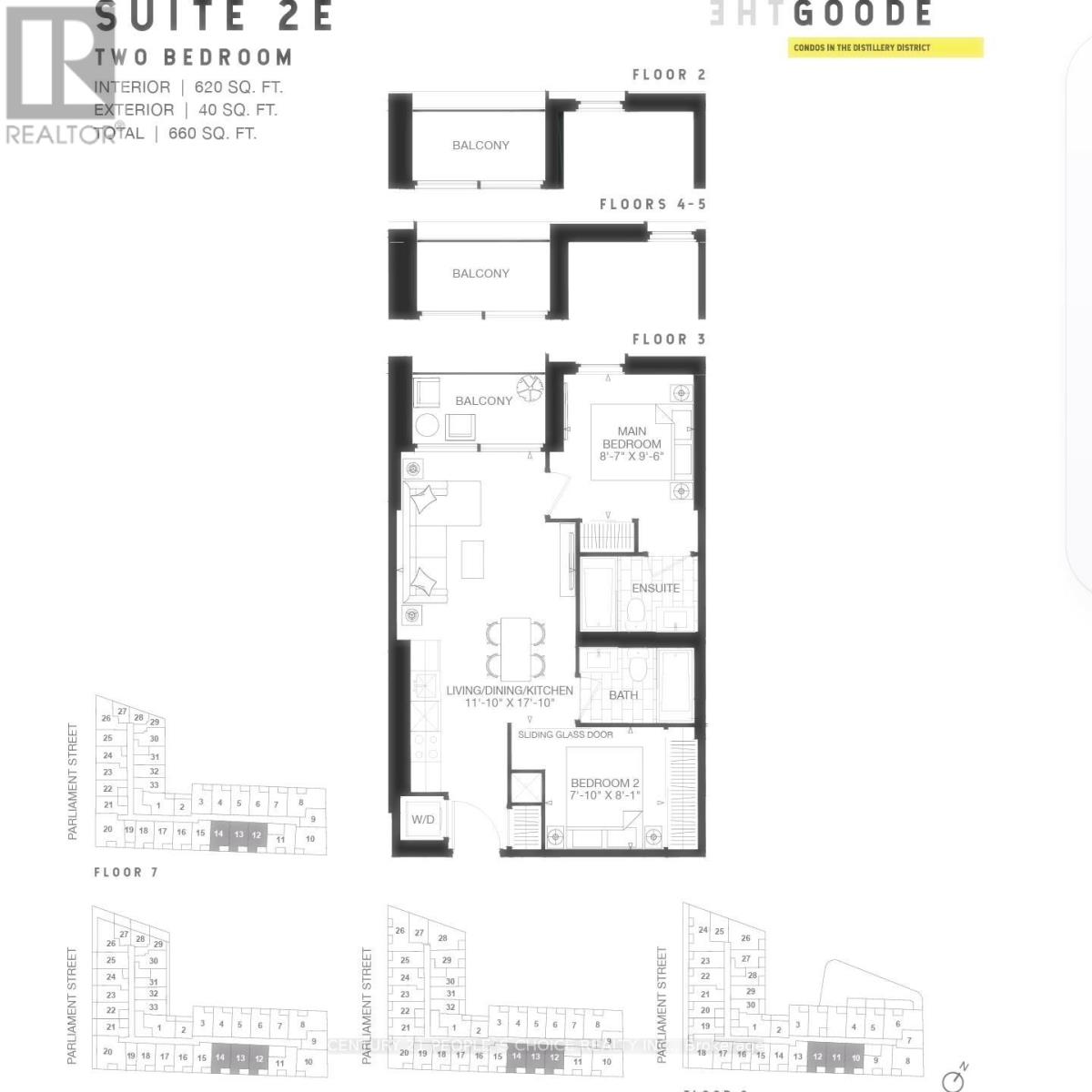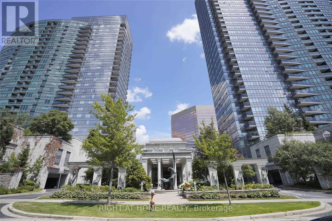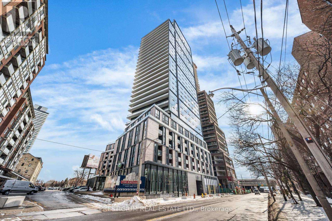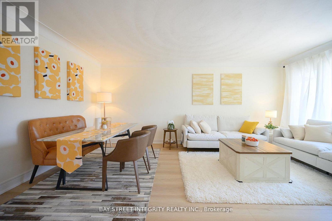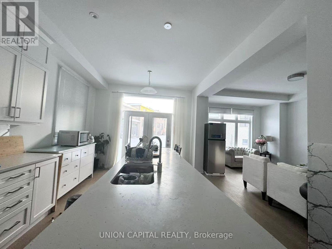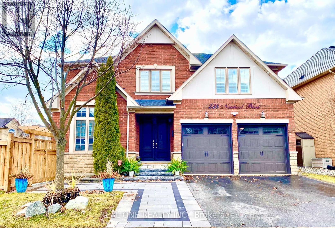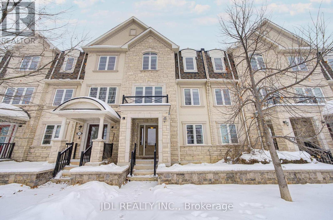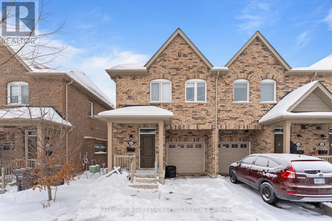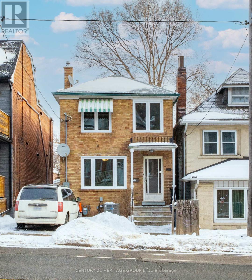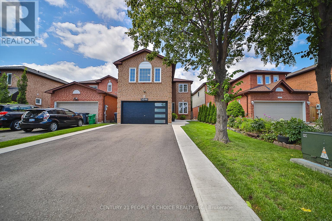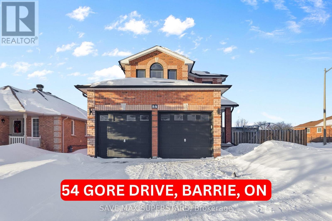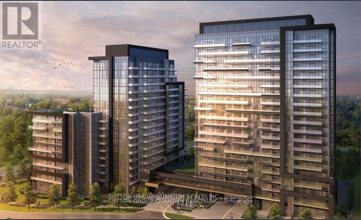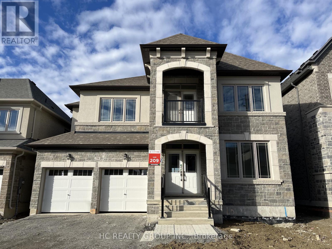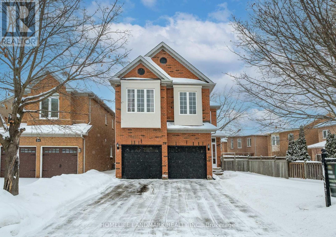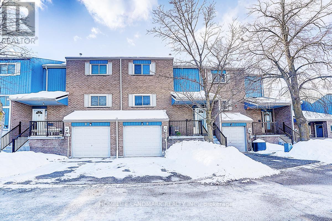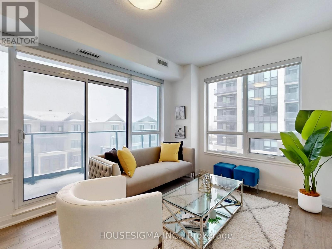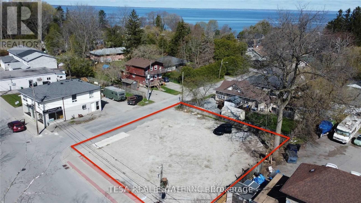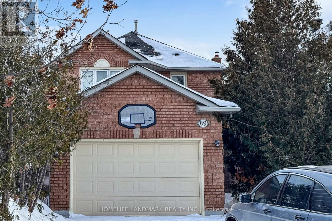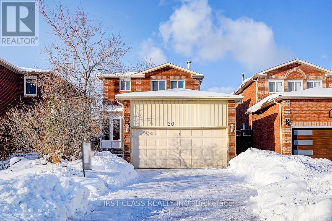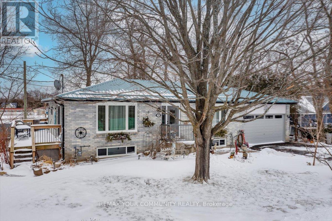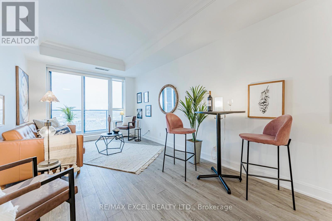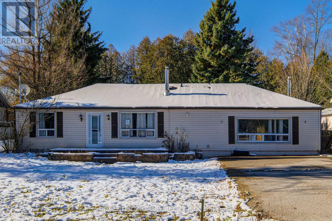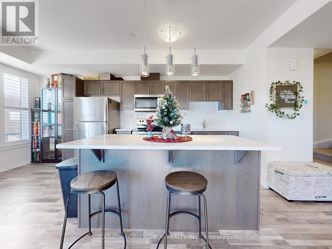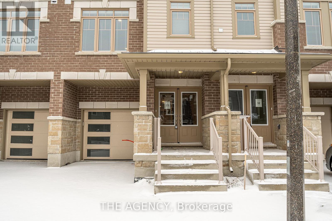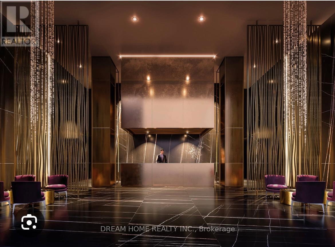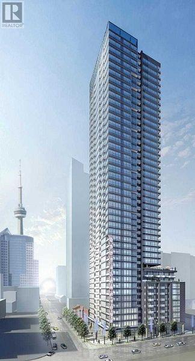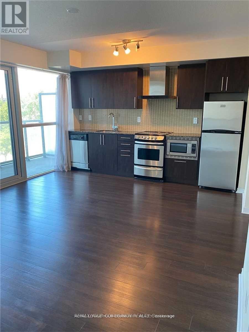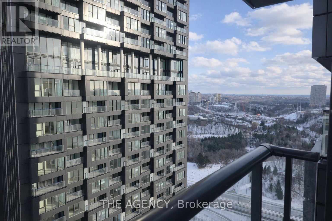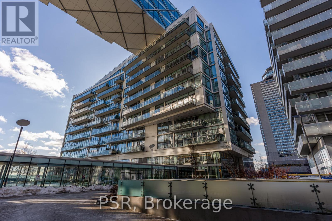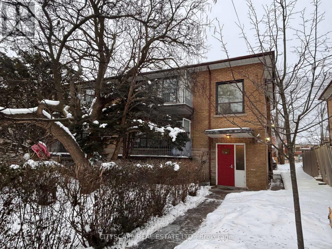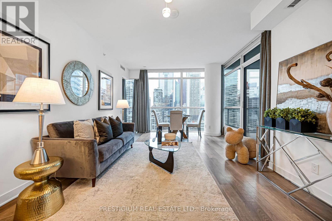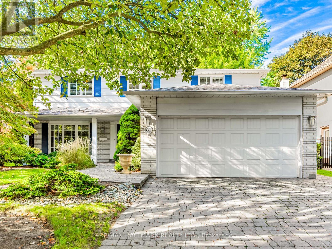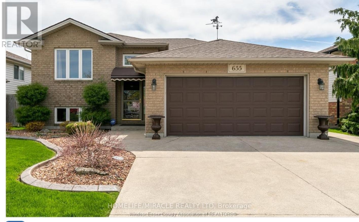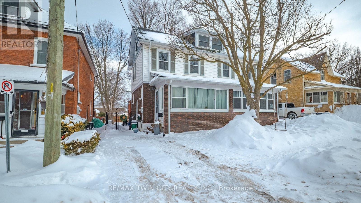13 Whitton Drive
Brantford, Ontario
Welcome to this beautifully designed detached home in one of Brantford's most desirable neighborhoods, Premium Ravine Lot. three years old and thoughtfully crafted for modern family living. This spacious residence features four large bedrooms, each with generous walk-in closets. The second floor offers three full bathrooms, including a luxurious ensuite and expansive walk-in closet in the primary bedroom, a well-appointed Jack and Jill bathroom between two bedrooms, and a separate full bath for the fourth bedroom. Convenience is key with an upper-level laundry room and a stunning upgraded kitchen that boasts a walk-in pantry, perfect for home chefs. The home is located close to top-rated schools like Walter Gretzky and Assumption College, family-friendly parks including Waterworks Park, and just minutes from shopping, restaurants, and transit routes. Offering a perfect blend of luxury, comfort, and convenience, this home is a must-see for families seeking quality living in Brantford. (id:61852)
Right At Home Realty
193 Summit Ridge Drive
Guelph, Ontario
Welcome to this beautifully maintained home offering approximately 1,970 sq ft of thoughtfully designed living space. Featuring three spacious bedrooms and a legal one-bedroom basement apartment with a separate entrance at the front, this property is ideal for growing families or those seeking additional income potential. The home has been freshly painted and showcases organized closets in all bedrooms, with the second floor offering a dedicated prayer room for added functionality. Step outside to a generous backyard complete with storage and a huge deck, perfect for relaxing or entertaining guests. With parking for up to five vehicles and a location close by to schools, parks, and everyday amenities, this home delivers comfort, convenience, and versatility. (id:61852)
RE/MAX Real Estate Centre Inc.
44 Bowshelm Court
Mississauga, Ontario
Beautifully newly renovated Furnished One bedroom basement apartment with features rarely found in basement units and An Open-Concept Layout. Full kitchen with dishwasher (rare for basement units), Luxury bathroom with LED backlit mirror, electric bidet toilet with seat warmer & full-height storage cabinet, glass shower, In-unit washer & dryer, additional hallway storage, Modern finishes throughout. Private entrance through garage. Suitable for a single or couple. No Pet No Smokers please. (Landlord may consider unfurnished) (id:61852)
Homelife/bayview Realty Inc.
12 - 3077 Cawthra Road
Mississauga, Ontario
Excellent Location. Spotless Carpet free, 2 Br 2 washroom Townhouse in the Heart of Mississauga. Open-Concept Living/Dining Room And Kitchen. Kitchen With Stainless Steel Appliances & W/O To Balcony. Barbeque Allowed. (from the balcony, you can see the cemetery, if this matters to you pls do not book the showing). Bright Living area Features: Marble Floors, Smart TV, and a combined dining area and Powder room. The Master Bedroom With A Walk-In Closet And Smart TV. Upper floor laundry. Upgraded light fixtures and portlights. Looking For Very Clean working Couples Or Single Professionals (id:61852)
One Percent Realty Ltd.
65 Patrice Crescent
Vaughan, Ontario
Beautifully Renovated And Meticulously Maintained 3 Bedroom Home On A Private Family Friendly Street. Exceptional Layout With Spacious Bedrooms And 4 Bathrooms. Stunning Custom Kitchen Featuring Two Sinks, Two Dishwashers, And Stainless Steel Appliances, Perfect For Entertaining. Hardwood Floors And LED Pot Lights Throughout. Newly Renovated Basement With Durable Vinyl Plank Flooring Offers Excellent Additional Living Space. Large Pie-Shaped Backyard Provides Privacy And Room To Enjoy. Full Two-Car Garage With Convenient Interior Access. A Must-See Home That Truly Stands Out. (id:61852)
Sutton Group-Admiral Realty Inc.
169 Seguin Street
Richmond Hill, Ontario
Stunning Brand New Townhouse. Rarely Offered Finished Walkout Basement Adds More Living Space And Extra Rental Income Potential. Never Lived In! Main Floor featuring An Open Concept plan, A Soaring 9' Ceiling And An Oversized Walkout Deck. Kitchen With Extra Large Granite Center Island, S/S Appliances & Hood Fan, Over Sized Windows throughout bring in natural sunlight all day long. Super Functional Floorplan, Total 2,415 SF, Featuring 3+1 Bright & Spacious Bedrooms, Three Full Bath And One Powder Well Appointed. Built-in Garage Plus Extra Deep Driveway Can Park 3 Cars. Minutes To Go Station, Shops, School, YRT, Bond Lake and Lake Wilcox. A Must See! (id:61852)
Bay Street Group Inc.
105 & 107 Main Street
Markham, Ontario
Exceptional Opportunity For A User/Investor Or "Value-Add" Buyer To Acquire A Prominent Corner Property Fronting Main Street And Highway 7 At The Gateway To Unionville. Prime Location In The Heart Of Markham. The Property Comprises A 2,200+/- SF Converted House And A 7,120 SF Commercial Building (Converted House With Addition), Situated On 0.74 Acres Of Land. The Property Is 100% Leased To Three Established Tenants, Including A Spa, A Pottery Studio, And A Lawyer's Office, With The Vendor Currently Occupying The Second Floor (Will Vacate Or Can Lease Back). The Basement Offers Strong Income Potential Of Approximately $4,000 Per Month. The Entire Building Has Been Professionally Renovated Over The Pass Few Years. Offering More Than 5% Return On Investment, With Excellent Exposure And Quick Access To Hwy 404 And 407. (id:61852)
Smart Sold Realty
99 Chouinard Way
Aurora, Ontario
Located In One Of The Most Desirable Neighbourhoods In Aurora, This Double-Car Garage Detached Home Offers A Perfect Blend Of Elegance And Functionality. Featuring Solid Hardwood Floors Throughout - Beautiful, Durable, And Easy To Maintain - 9' Ceilings, And A Thoughtfully Designed Layout By The Builder. The Home Is Filled With Large Windows That Bring In Abundant Natural Light, Creating A Bright, Airy, And Inviting Atmosphere.The Modern Kitchen Boasts Granite Countertops, Stainless Steel Appliances, And An Eat-In Breakfast Area. A Beautiful Oak Staircase And Open-Concept Living Spaces Enhance The Sense Of Space And Flow.The Spacious Primary Bedroom Includes A 5-Piece Ensuite. Four Bedrooms And Three Bathrooms Are Conveniently Located On The Second Floor, With Laundry On The Main Floor And Direct Access To The Garage.The Professionally Finished Basement Offers A 3-Piece Bathroom And A Wet Bar, With Rough-In For Hot/Cold Water And Drainage, Making It Easy To Add A Second Kitchen If Desired. Mailbox is Right At the Door. Additional Updates Include Newly Renovated Basement (2023), Brand New Interlock (2025) On Both Driveway And Backyard, Freshly Painted Throughout (2025), And An Extra-Wide Driveway That Can Easily Accommodate At Least 3 Cars (Fit Up To 5).South-Facing Fenced Backyard With A Storage Shed. Top Schools (Holy Spirit Catholic Elementary School & Dr. G. W. Williams Secondary School), Close To Shopping, Parks, And Hwy 404 - This Home Is Move-In Ready And Beautifully Upgraded Throughout. (id:61852)
Smart Sold Realty
130 St. John's Side Road E
Aurora, Ontario
The Sanctuary! Spectacular family compound and entertainers estate on 35+ acres with private 15-acre spring-fed pond. Gated entrance, winding drive, circular motor court, and porte-cochere create an impressive welcome. Over 13,000 square feet of meticulously crafted living space with the finest materials and exceptional attention to detail. Main floor principal suite features grand entrance, his & hers dressing rooms, private office, and bar. Gourmet kitchen with top-of-the-line appliances, large windows, and terrace/pond views. Great room with marble fireplace and walk-out to terrace. Dining room with glass-encased wine storage and courtyard view. All bedrooms with ensuites' and walk-in closets. Finished walk-out basement with in-law suite potential. Hard surface floors throughout. 7-car garage, 27 parking spaces. Fully landscaped, magnificent water views, and the privacy. Walking distance to St. Andrews College & St. Anne's School. Close to Aurora Village amenities. A rare offering in a prestigious location! (id:61852)
RE/MAX Your Community Realty
10 Squire Drive
Richmond Hill, Ontario
Beautiful New Renovated 4 + 2 Detached House Situated In High Demand Community. New Engineer Hardwood Floor, New Tire On Main Floor With All LED pot Lights. New Kitchen With Central Island With Quartz Counter Top. New Stove, ,New Range Hood, Fireplace On Main Floor. New Powder Room With LED Mirror and Quartz Counter. All New Light Fixtures. New Stairs and Metal Handrails. New Vanities and Toilets On 2nd Floor Washrooms. New Painting All Over The House. New Stairs To The Basement. New Vinyl Floor on Basement With All New Pot Light. New Vanity For Basement Washroom. New Paving On Driveway with No Side Walk To Fit 4 parking Spots On Driveway. Enclosed Porch With Interior Access To Garage. Very Functional Floor Plan. Quick Access To Hwy, Shopping And Hospital. Top Rated Schools. Viva Transit & More (id:61852)
Real One Realty Inc.
509 - 3950 14th Avenue
Markham, Ontario
Rental Exclude Hst. Professional Office With Water-Access Kitchen In A Modern Building, Spacious Reception Area With Marble Floors. Custom Made Reception Desk With Granite Counter Top. Upgraded Light Fixtures, Large Open Back Office Area. Many Natural Lights, 3 Private Offices Even Can Be Shared With Other Professionals. (id:61852)
Homelife Landmark Realty Inc.
#1823 - 2031 Kennedy Road
Toronto, Ontario
K Square Condo**1-Bedroom 1-Bathroom Unit With One Parking**24-hr Concierge, Fitness Centre/Gym/Yoga Rooms, Music Room, Library, Party Room, Terrace With BBQ Lounge Area, Dog Bath Station, Guest Suites and Kids Play Room**Close to the Shops at Kennedy Commons, Scarborough Town Centre, and key commercial hubs, with easy access to the University of Toronto Scarborough Campus and Centennial College**Just Mins Drive To Hwy 401, Restaurants, Schools, Supermarket, TTC And Go Station. (id:61852)
Smart Sold Realty
#bsmt - 320 Drewry Avenue
Toronto, Ontario
Gorgeous Newly Renovated Basement Apartment In A Safe and Friendly Neighbourhood. Bright & Cozy 2BrWith Separate Entrance & Separate Laundry. Custom Built Kitchen & Washroom. Quartz CounterTops, Sink And Facet, Partial Furnished. Steps To Ttc, Close To Yonge St, Subway, School, Parks,Restaurants & All Amenities. (id:61852)
Bay Street Integrity Realty Inc.
614 - 35 Parliament Street
Toronto, Ontario
Brand New 2 Bedrooms | 2 Bathrooms | 680 sq. ft.35 Parliament St, Toronto "The Goode" building at the famous Distillery district downtown Toronto. Private 40 sq. ft. balcony for fresh air. FASTEST Wifi 3 GB Highspeed & All window blinds **included in rent** NO parking spot available. NO locker. Tenant pays electricity. Open-concept layout with premium finishes, modern kitchen- built-in dishwasher, wall oven, cooktop, over-the-range microwave, fridge, full size washer and dryer, and floor-to-ceiling windows. Building Amenities-Pet wash station. State-of-the-art fitness center, yoga studio, and wellness spaces. Party room & Pool table. Rooftop terrace with pool, BBQ stations, and lounge areas. Co-working spaces and private meeting rooms for modern professionals.24/7 concierge service for security and convenience. Student friendly condo available immediately close to Distillery District restaurants and bars with streetcars and subway at your doorstep. All Universities and Colleges are minutes away: 1. University of Toronto 2. Toronto Metropolitan University (TMU) 3. University of Ontario 4. George Brown College 5. Niagara College 6. Evergreen College- Downtown 7. College Boreal- Toronto 8. North Eastern University- Downtown 9. Greystone College. Surrounded by cobblestone streets, art galleries, boutique shops, and world-class dining. Steps from vibrant cultural events and seasonal markets that make this neighborhood truly unique. Unmatched Connectivity Future Ontario Line Subway access just minutes away, ensuring fast, convenient travel across the city. Easy connections to TTC, Union Station, and major highways for effortless commuting. Lifestyle Perks Steps to waterfront trails, parks, and bike paths. Surrounded by cafes, breweries, and entertainment venues for an unbeatable urban experience. IMPORTANT- this owner is registered and legally compliant to lease in the building. (id:61852)
Century 21 People's Choice Realty Inc.
815 - 25 Greenview Avenue
Toronto, Ontario
Luxury Tridel Building. Beautiful Unobstructed West View. Best Location!! Close To Finch Subway, Go Bus Station, Viva, Shops. Den Could Be Used For 2nd Bedroom. Bright & Spacious, Open Concept, Granite Counter Top, One Parking And One Locker Included (id:61852)
Right At Home Realty
2102 - 35 Parliament Street
Toronto, Ontario
Welcome to Unit 2102 at The Goode Condos. This elegant 2-bedroom, 2-bathroom corner suite offers a rare wrap-around balcony with stunning city skyline and lake views, including the Distillery District. Bright and spacious with a functional split-bedroom layout, floor-to-ceiling windows, and a modern open-concept design. Contemporary kitchen with integrated appliances and stone countertops. Primary bedroom features a private ensuite and generous closet space. Located in the heart of the Distillery District, steps to transit, boutique shops, top restaurants, waterfront trails, and St. Lawrence Market. Premium amenities include 24-hour concierge, outdoor pool, fitness centre, yoga studio, co-working lounge, and visitor parking. (id:61852)
Prestigium Real Estate Ltd.
106 Beland Avenue N
Hamilton, Ontario
Welcome to 106 Beland Ave N, Hamilton - a well-updated and versatile home located in Hamilton.This property is move-in-ready home offers comfort and style throughout, it's improved with major upgrades including a new air conditioner (2025), new roof shingles (2025), and furnace (2023), offering peace of mind and long-term value. The functional layout features two kitchens and a finished basement with a separate entrance, creating excellent flexibility for multi-generational living or rental potential.The main level offers three well-sized bedrooms and a bright living space, while the lower level includes an additional bedroom, bathroom, and renovated kitchen, allowing for independent use. A private backyard provides comfortable outdoor space for everyday living.Ideally situated in a family-friendly neighbourhood close to schools, parks, shopping, public transit, and highway access, this home combines upgraded condition with strong usability.*Basement is Virtual Staging*Home Inspection report available* (id:61852)
Bay Street Integrity Realty Inc.
Rm1 - 3036 William Cutmore Boulevard
Oakville, Ontario
Available March 1! Spacious furnished bedroom with private washroom, featuring laminate flooring and smooth ceilings. Bright and airy with large windows, located in the upscale and trendy Joshua Creek neighbourhood. Excellent access to Hwy 403, QEW, and 407. Driveway parking available for $50/month. Utilities included. Conveniently located right beside the home is a T&T Supermarket opening March, and situated within the high-ranking White Oaks Secondary School zone.Ideal for a young professional or student. (id:61852)
Union Capital Realty
238 Nautical Boulevard
Oakville, Ontario
Stunning sun-filled home in Prestigious Lakeshore Woods in Oakville on a Premium corner lot. With solid brick exterior and Custom double front door, this home welcomes you into a bright and inviting main floor. It offers 3301sqft (above grade) & 1534 sqft (basement) of Elegant living space. Formal spacious living room with 11ft ceiling , Separate Dining room, Gourmet Chefs Kitchen with Ample storage, a grand island with seating, Stainless steel appliances including a gas stove, built-in microwave, and oven. Family Room boasts a Cathedral Ceiling with Soaring Windows, built-in cabinetry including a two-sided gas fireplace shared with the main floor office. Modern Laundry room with new washer/dryer and a bench. 2nd Floor features An expansive primary bedroom with new TV cabinets and closets, Walk-in closet, and luxurious 5-piece ensuite, plus three additional spacious bedrooms each with ensuite. Fully Finished Basement Includes two bedrooms with ensuites, a large recreation area, a separate kitchen, laundry room, and an additional 2-piece bathroom. Imported light fixtures, Hardwood floors throughout. With a double-car garage and an extra wide driveway, this home provides ample parking. Professionally completed interlocking at front, backyard and side yard. The backyard and side yard is your dream outdoor space with beautiful trees, new grasses, new gazebo, standard size badminton court, lots of space to add your dream features (sunroom, outdoor kitchen, shed, etc). A rare find large lot in Lakeshore Woods. Great location, close to highway, schools, shopping centers, trails, parks, dog parks, and beach. (id:61852)
Real One Realty Inc.
3002 Preserve Drive, Unit 25 Drive
Oakville, Ontario
Welcome home to a space designed for real family living.Located in Oakville's beloved Preserve community, this thoughtfully upgraded townhome offers the perfect balance of comfort, function, and warmth for a growing family. The owner has invested in a valuable bedroom upgrade, creating extra space for children, visiting grandparents, or a quiet home office-because every stage of family life deserves room to grow.With comfortable living space on every level, this home allows everyone to enjoy both togetherness and privacy. Morning routines run smoothly, evenings feel relaxed, and weekends become moments to slow down and truly connect.Step outside and you're surrounded by parks, walking trails, top-rated schools, and family-friendly amenities-everything you need just minutes away. Whether it's playground time, school drop-offs, or family dinners nearby, life here is simply easier and more enjoyable.This is more than a home-it's a place where children grow, memories are made, and your family's next chapter begins. Perfect for young families looking for space, comfort, and a welcoming community. (id:61852)
Jdl Realty Inc.
52 - 50 Edinburgh Drive
Brampton, Ontario
Welcome to this stunning end-unit 3-bedroom, 4-bathroom condo-townhouse, offering one of the best locations in the complex! This bright and spacious home features a fully finished walkout basement that backs onto a serene ravine, offering peaceful views and added privacy. From the moment you step inside, you'll be impressed by the thoughtful layout, natural light, and quality finishes throughout.The main floor showcases an open-concept living and dining area with elegant hardwood flooring, perfect for relaxing or entertaining guests. A bay window adds charm and floods the space with light. The modern kitchen is equipped with stainless steel appliances, ample counter and cabinet space, a stylish backsplash, and a convenient breakfast bar. A second bay window in the kitchen overlooks the private ravine and opens to a deck perfect for morning coffee or evening BBQs.Upstairs, the large primary bedroom features a walk-in closet, its own bay window, and a 4-piece en-suite bath for your comfort. Two additional generously sized bedrooms and a full bathroom complete the upper level.The professionally finished basement, completed by the builder, offers a walkout to a private patio surrounded by nature ideal for a home office, recreation room, or media space. Theres also a 2-piece bathroom and abundant storage space.Enjoy the convenience of a single-car garage with direct interior access, a private driveway, and visitor parking nearby. Bay windows on all three levels enhance the character and brightness of this exceptional home. Don't miss this rare opportunity to own a beautifully maintained, move-in-ready home in a sought-after, family-friendly community. Book your private showing today! (id:61852)
Executive Real Estate Services Ltd.
215 Keele Street
Toronto, Ontario
Fantastic Opportunity For Investors And End-Users Alike! Just One Block From Bloor St West And The Subway!!! Whether For Personal Use, Multi-Generational Living, Or Investment, This Property Delivers Location, Functionality, And Income Potential In One Complete Package. This Well-Maintained Originally Four Bedroom Home Features Extra Kitchen On Upper Level Now Which Can Be Easily Converted Back, Three Wrms And A Legal Basement Apartment. Recent Improvements Include All New Windows, A Renovated Main-Floor Kitchen, Two Renovated Bathrooms, And A New 200-amp Electrical Panel. Excellent Transit With Nearby TTC Subway Connections. Enjoy Countless Restaurants, Bars, & Shops Along Bloor St. Close Proximity To Majestic High Park With Many Beautiful Trails. (id:61852)
Century 21 Heritage Group Ltd.
3596 Nutcracker Drive
Mississauga, Ontario
EXCEPTIONAL RENOVATED HOUSE! This Gorgeous Bright 4+2 Bed Home Is Situated In The Well-Established Neighborhood Of Lisgar. This Home Feats. A Grand Double Door Entry Leading To An Open Concept Living & Kitchen Space Complete w/Quartz Countertops, Solid Wood Kitchen Cabinets, New Appliances & An Island w/Waterfall Countertop Perfect For Hosting Guests. Sliding Doors Off Kitchen Lead To Recently Built Spacious Deck. Laundry Room Conveniently Located On Main Floor & Feats. Quartz Countertop, Lots Of Cabinets, Backsplash &Built-In Sink. Upstairs Master Bedroom Feats. Beautiful Stand-Alone Bathtub, Floor To Ceiling Shower w/Built-In Shelving & Double Sink. 3Additional Bedrooms Upstairs, 1 w/Walk-In Closet, As Well As A Bright Bathroom w/Floor To Ceiling Shower & Built-In Shelving. Finally This House Feats. Apartment-Style Finished Basement w/Full Kitchen Complete w/New Appliances, A Bathroom w/Waterfall Shower Head In Floor To Ceiling Shower, Spacious Rec Room & 2 Additional Bedrooms. **EXTRAS** $300k+ Spent In Renovations. Located Near Hwy 403, 407 &401, Elementary & High Schools, Shopping Centers & Public Transportation. Full Legal Description: PCL 440-1, SEC 43M883; LT 440, PL43M883; S/T A RIGHT AS IN LT1188875 ; MISSISSAUGA (id:61852)
Century 21 People's Choice Realty Inc.
54 Gore Drive
Barrie, Ontario
WELCOME TO 54 GORE DRIVE - A RARE OPPORTUNITY TO OWN A BEAUTIFULLY UPGRADED 3+2 BEDROOM CORNERLOT HOME WITH AN INGROUND POOL, SITUATED ON A LARGE, PRIVATE LOT IN ONE OF BARRIE'S MOST DESIRABLE AND FAMILY-FRIENDLY NEIGHBOURHOODS. THIS HOME OFFERS THE PERFECT BLEND OF SPACE, STYLE, AND LOCATION, MAKING IT IDEAL FOR GROWING FAMILIES AND ENTERTAINING. THE MAIN LEVEL FEATURES A BRIGHT AND FUNCTIONAL LAYOUT WITH UPGRADED HARDWOOD FLOORING, NEWLY INSTALLED POT LIGHTS THROUGHOUT THE MAIN FLOOR, AND AN UPDATED STAIRCASE THAT ADDS A MODERN TOUCH. THE FULLY RENOVATED KITCHEN IS A SHOWSTOPPER, COMPLETE WITH PORCELAIN COUNTERTOPS, MODERN CABINETRY, POT FILLER, RANGE HOOD, GAS FLAME STOVE, AND NEWER APPLIANCES INSTALLED. THE OPEN-CONCEPT DESIGN FLOWS EFFORTLESSLY INTO THE LIVING AND DINING AREAS, PERFECT FOR EVERYDAY LIVING AND HOSTING. UPSTAIRS, THE HOME OFFERS A LARGE PRIMARY BEDROOM FLOODED WITH NATURAL LIGHT, FEATURING A RECENTLY RENOVATED 4-PIECE ENSUITE AND A WALK-IN CLOSET, CREATING A PRIVATE RETREAT. THE TWO ADDITIONAL BEDROOMS ARE GENEROUS IN SIZE, OFFER ABUNDANT NATURAL LIGHT, AND PROVIDE FLEXIBLE USE FOR FAMILY, GUESTS, OR A HOME OFFICE. THE FINISHED BASEMENT ADDS TWO ADDITIONAL BEDROOMS, VINYL FLOORING, AND A RENOVATED LAUNDRY ROOM, MAKING IT IDEAL FOR EXTENDED FAMILY OR MULTI-GENERATIONAL LIVING. STEP OUTSIDE TO A GORGEOUS BACKYARD WITH INGROUND POOL, PERFECT FOR SUMMER ENTERTAINING AND RELAXATION. RECENT UPGRADES INCLUDE MOST WINDOWS REPLACED IN 2021, ROOF REPLACED IN 2021, NEW AC, FULL HOUSE PAINT, AND MORE. SOLAR PANELS GENERATE APPROXIMATELY $400/YEAR IN INCOME, WITH CONTRACT TO BE TRANSFERRED TO THE BUYER. LOCATED IN A QUIET AND PEACEFUL COMMUNITY, WITHIN WALKING DISTANCE TO FERNDALE WOODS, SCENIC TRAILS, AND TOP-RANKING SCHOOLS, AND JUST MINUTES TO ALL AMENITIES, HWY 400, DOWNTOWN BARRIE, AND LAKE SIMCOE. A TRUE TURN-KEY HOME THAT DELIVERS ON SPACE, LOT SIZE, UPGRADES, AND LIFESTYLE- DON'T MISS THIS EXCEPTIONAL OPPORTUNITY (id:61852)
Save Max Superstars
1208 - 20 Gatineau Drive S
Vaughan, Ontario
Gorgeous 2-Bedroom, 2-Full-Bathroom Corner Condo Flooded With Natural Light! This Desirable Layout Offers An Open-Concept Living Space With Modern Finishes And Thoughtful Details Throughout. Highlights Include: Spacious Balcony Perfect For Relaxing Or Entertaining, Large Walk-in Closet in the Primary Bedroom Suite, Expansive Kitchen With Large Island, Ample Storage, Seamless Flow to Living/Dining Areas, Pot Lights, Window Blinds, and Engineered Hardwood Flooring, 1 Underground Parking Spot (Electrical Vehicle Charger EVC) + Private Locker Included. Live in One of Thornhill's Most Prestigious Buildings - D'or Condos - With Resort-Style Amenities:- 24-Hour Concierge and Security- Indoor Pool, Hot Tub, Steam Room/Sauna- Fully Equipped Gym, Yoga Studio- Elegant Party Room With Lounge and Outdoor Terrace/BBQ Area- Guest Suites, Media Room, and More. Prime Beverley Glen Location: Steps to Shops, Restaurants, Promenade Mall, Transit, Parks, and Major Highways. Ideal for Professionals or Small Families Seeking Luxury and Convenience. (id:61852)
Sutton Group Quantum Realty Inc.
79 Silk Twist Drive
East Gwillimbury, Ontario
A Must See 3200 Sqft Double Car Garage House In The Prestigious Neighbourhood With Walk-out Basement. Featuring Open Concept Layout And Lots Of Upgrades. Hardwood Flr And Smooth Ceiling Thru-Out Main & Second Floor. Features Library In The Main Floor Giving More Space And Privacy. Large Eat-In Kitchen, Cozy Living & Dining Room. Spacious Master Bedroom W/ 5Pc Ensuite Washroom. 2nd&3rd, 4th&5th Bdrms W/ 4Pc Semi-Ensuite. Enjoy This Brand New Home! Close To Schools, Shops, Parks, Go Transit, Shopping Center, Hwy404. (id:61852)
Hc Realty Group Inc.
26 Monaco Crescent
Richmond Hill, Ontario
Welcome to 26 Monaco Crescent, a beautifully upgraded 4-bedroom, 4-bathroom detached home inthe highly sought-after Rouge Woods Community of Richmond Hill. Located on a quiet, low-trafficstreet, this home features a double car garage and no sidewalk, offering excellent curb appealand parking.The main floor offers 9' ceilings, a bright open-concept layout, hardwood floors, oakstaircase, and pot lights throughout. The modern kitchen features stainless steel appliances,while bathrooms showcase premium fixtures and stylish finishes. A finished lower level providesflexible space for a home office, playroom, or recreation area.Recent upgrades include stucco bay windows (2025), new garage door (2025), refinished deck(2025), Tesla wall charger (2023), and Aerosel duct sealing (2022). Smart home features includeNest locks, thermostat, doorbell, and lighting. All HVAC equipment is owned.Zoned for top-ranked schools including Bayview Secondary School and Richmond Rose ElementarySchool. Steps to parks, trails, community centre, and minutes to Richmond Hill GO Station,Highways 404/407/7, and shopping including Costco, Walmart, and FreshCo.A turnkey home in one of Richmond Hill's most desirable neighbourhoods. (id:61852)
Homelife Landmark Realty Inc.
8 - 646 Village Parkway
Markham, Ontario
Desirable & spacious condo TH in sought-after Unionville. Bright E/W exposure w/ functional, well-maintained layout. Renovated eat-in kit w/ granite C/T, undermount sink & B/I DW. Open-concept liv/din w/ H/W flr thru-out (carpet-free). Fin bsmt w/o to fully fenced yard & direct gar access. Prim bdrm w/ 4-pc ensuite. W/I dist to top-ranked William Berczy PS, park, lib, Historic Main St & Toogood Pond. Mins to Unionville HS, transit, shopping & hwy. (id:61852)
Homelife Landmark Realty Inc.
302 - 396 Highway 7 Road E
Richmond Hill, Ontario
TOP Ranking Schools including 9.9/10 St Roberts High School. This spacious 989 SF (924+65 Sf of balcony) two bedroom plus den condo located at 396 Highway 7 East. This exquisite residence boasts 9 FT ceilings throughout, creating an open atmosphere that welcomes you home. As you enter, you'll immediately be captivated by the unobstructed view and natural light that floods the living space, enhancing the overall ambiance. The principal bedroom is a true sanctuary featuring a luxurious 4-piece ensuite bathroom for your relaxation and convenience. Additionally a generous walk-in closet provides ample storage, making organization a breeze. The convenience of living at Valleymede Towers in Richmond Hill includes access to Viva rapid transit on Hwy 7, within minutes of major Highways 404 and 407, Shops in Time square and Shoppe of the parkway, Trendy restaurants in Beaver Creek and many more. This beautiful unit includes 1 Parking And 1 Locker. (id:61852)
Housesigma Inc.
924 & 926 Lake Drive E
Georgina, Ontario
Attention Entrepreneurs, Investors & Developers! An incredible opportunity to purchase prime, commercially-zoned, fully serviced vacant land on a high-visibility Main Street location. This versatile site offers a wide range of permitted uses to match your vision-ideal for concepts such as a pop-up restaurant/food service, food trucks, parking, financial or professional office, medical, garden centre, vehicle sales/car dealership, retail, school/education, theatre/entertainment, dry cleaning, and more. Ask for the zoning by-law for the full list of permitted uses. Surrounded by established retail with strong local and tourist foot traffic, and just minutes from Lake Simcoe and Jackson's Point Harbour, a standout location with serious potential. (id:61852)
Tesa Real Estate Inc.
69 Newmill Crescent
Richmond Hill, Ontario
Welcome to this beautifully renovated basement apartment in the highly desirable Devonsleigh community. This carpet-free unit offers a bright open-concept layout with modern pot lights and a functional kitchen featuring brand-new appliances. Featuring a separate entrance for added privacy and convenience. Tenant is responsible for one-third of all utilities. One driveway parking space included. Enjoy the convenience of private in-suite laundry. Steps to Yonge Street, close to all amenities, Viva, banks, restaurants, supermarkets, and more. (id:61852)
Homelife Landmark Realty Inc.
20 Lorraine Street
Richmond Hill, Ontario
Location!Location!Located In Most Desirable Richmond Hill Neighborhood. Updated & Well-maintained Home sits on a quiet private Area, exceptional backyard privacy ,In one of Richmond Hills Top School zones, Ideal for families, Enjoy Spacious, Sun-filled Rooms With Natural Light.walk-out to backyard perfect for relaxing or entertaining,3 generously sized Bdrms, including a large primary suite.Only Minutes Walk To Yonge Street, Close To All Amenities:Shopping Center,Loblaws,Longo's,Movie Theatre,Park,School And Transit Terminal.Hardwood Floors In Main And Second Floor,Wood Fireplace,Fully Finished Two-Bedroom Apartment W/Separate Entrace. (id:61852)
First Class Realty Inc.
21 Malone Road
Georgina, Ontario
First time offered, this custom-built raised bungalow is perfectly positioned on a coveted corner lot in the exclusive waterfront area of Jackson Harbour. Just steps from the lake and marina, 21 Malone Road offers serene water views, exceptional access, and a lifestyle that's increasingly hard to find. The home features 3+2 spacious bedrooms and 2+1 bathrooms (heated floor), with a thoughtful layout ideal for families, guests, or multigenerational living. A newly renovated basement with separate entrance expands the living space significantly, boasting a large recreation room, two oversized bedrooms, laundry room, and an exercise room that could easily be converted into a second kitchen - offering excellent in-law or apartment potential. Above grade, the classic raised bungalow design is complemented by a durable steel roof, paved driveway, a generous 2-car garage, and unique, mature landscaping that enhances privacy and curb appeal. Additional parking is conveniently located at the rear of the property off Lorne Avenue, a rare and valuable feature in this area. With lake access across the road, a laneway behind the property, and proximity to parks and marinas, this home delivers both practicality and an enviable lakeside lifestyle. A truly special opportunity to own a well-built, well-located home in a premier neighbourhood - offered for sale for the very first time at a very affordable price. (id:61852)
RE/MAX Your Community Realty
2701 - 8 Water Walk Drive
Markham, Ontario
Welcome to 8 Water Walk Dr, the iconic landmark residence of Markham! Situated in the very heart of Markham, this exceptionally rare Times Group residence offers nearly 1,400 sqf of beautifully proportioned living space-a scale seldom found in new condo. Thoughtfully designed for comfort and ease, this expansive 3bedroom home is ideal for professionals seeking a relaxed low-maintenance, lock-and-leave lifestyle without compromising space, light, or location. Soaring ceilings and expansive floor-to-ceiling windows fill the residence with natural light while showcasing unobstructed city views across Markham's evolving skyline. The open layout creates a calm, airy flow throughout, offering generous room sizes and a sense of freedom rarely experienced in modern condo living. The fully upgraded kitchen featuring quality integrated appliances, refined stone countertops, and a XL island perfect for casual meals or unhurried mornings. Living areas extend seamlessly to a SE facing balcony-an inviting outdoor retreat where you can enjoy open skies, woods of all seasons, fresh air, and peaceful moments above the city. Located in Markham's most dynamic district, the residence is surrounded by major business hubs, corporate offices, medical centres, and professional services, making daily life effortless and supporting strong long-term value. World-class dining, shopping, entertainment, transit options, and quick access to Highways 404 and 407 are all just mins away, offering unmatched convenience without sacrificing tranquility. For families, the area is highly regarded for its top-ranking schools, set within a community known for its highly educated, attentive, and engaged parents-a demographic that consistently supports academic excellence and a strong, stable neighborhood environment. With 2side by side parking, full building amenities including smart home features, parcel services, and 24security, this residence delivers peace of mind alongside everyday comfort. (id:61852)
RE/MAX Excel Realty Ltd.
21654 Warden Avenue
East Gwillimbury, Ontario
Recently renovated bungalow on a large 75 x 210 ft lot, perfectly designed for modern living. Features new flooring, updated kitchen and bathroom, and energy-efficient lights throughout. The expansive lot provides ample outdoor space, perfect for recreation, gardening, or future expansion. The large driveway accommodates up to 6 vehicles, plus two storage sheds for added convenience. Located close to shopping, dining, schools, and parks, with easy access to Hwy 404 and Hwy 48. Move-in ready with strong land value and great investment potential. (id:61852)
Homelife Landmark Realty Inc.
269 Helen Avenue
Markham, Ontario
Freshened & Rejuvenated With Substantial Brand New Upgraded Renovation; Boasts 2968sqft Living Space; 5 Bedrooms(3 Of Them Directly Access to Baths); 3 Full Baths On 2nd Level; Large Enough For Bigger Family Living; Higher Ceiling On Ground Level; Rough-In Central Vacuum; Basement Above Grade Windows; Elegant Stone Front Façade Matching With Stone Newly-Paved Interlock Driveway; Locates In Safe Family Oriented Neighborhood With Park, Pond and Green Space Surrounding; Minutes To Hwy 407, Hwy7 & Go Station; 4 Grocery Supermarkets , Restaurants, Shopping Plaza, Community Amenities, And York University Campus Nearby; Come To Feel It And Love It; It Will Be Your Home (id:61852)
Dream Home Realty Inc.
214 - 1460 Whites Road
Pickering, Ontario
Welcome To your home with a Stunning View Of The Lake From Rooftop Terrace! This Is 1592 Sf With An Open Concept Condo Townhouse With 3 Spacious Br, 2.5 Luxurious Baths. Kitchen with large sit down island, S/S Appliances & Quartz Counter Top. Convenient Location, hop onto the 401 And 407, 5 Minutes to GO Train, Walking Distance To Banks, Restaurants, Grocery, Pharmacy, Tim Hortons, Etc. (id:61852)
Canada Home Group Realty Inc.
108 Bavin Street
Clarington, Ontario
Welcome to 108 Bavin Street, where modern comfort meets everyday convenience in the heart of Bowmanville. This contemporary home offers 3+1 bedrooms, 4 bathrooms, two parking spaces, three finished levels, and a fourth-level unfinished basement ready for your customization-ideal for families and working professionals alike. The bright, open-concept interior is filled with natural light and features sleek, modern finishes throughout, along with stainless steel appliances that have never been used. Thoughtfully designed living spaces provide both functionality and style, making day-to-day living comfortable and effortless. Located in a vibrant, growing community, this home offers exceptional access to nearby schools, parks, shopping, and essential amenities. Commuters will appreciate the quick access to Highway 401 and the added value of the future Bowmanville GO Station just minutes away, promising even greater connectivity. A perfect blend of space, style, and location, this home delivers modern living at its best in one of Bowmanville's most convenient neighbourhoods. (id:61852)
The Agency
1211 - 11 Yorkville Avenue
Toronto, Ontario
**11 Yorkville - a luxury boutique residence in the heart of prestigious Yorkville, where business and leisure seamlessly converge, surrounded by world-class cultural landmarks.This brand-new, south-facing 1 bedroom, 1 bathroom suite offers 603 sq. ft. of thoughtfully designed living space plus a 117 sq. ft. private balcony. The bright and spacious layout is filled with natural sunlight. The expansive bedroom features a large closet, while the oversized balcony provides unobstructed, breathtaking cityscape views with walkouts from both the living room and bedroom.The modern open-concept kitchen is equipped with high-end built-in Miele appliances, a striking two-level marble island, and a built-in wine trough and bar fridge. The spa-inspired four-piece bathroom adds an elegant finishing touch.Residents enjoy an exceptional collection of world-class amenities, including 24-hour concierge service, outdoor lounge with BBQ, rooftop terrace, indoor and outdoor pools with hot tub, sauna, pet spa, party room, bar, movie theatre, bike studio, yoga room, guest suites, and more.With a perfect Walk Score of 100, this location offers unmatched convenience. Just steps to Yorkville and Bloor's luxury boutiques, fine dining, Bloor-Yonge and Bay subway stations, and within walking distance to the Toronto Reference Library, University of Toronto, ROM, parks, and theatres.A rare opportunity to experience a refined, elegant, and truly luxurious urban lifestyle. (id:61852)
Dream Home Realty Inc.
2004 - 295 Adelaide Street W
Toronto, Ontario
Rarely offering, a must-see! Corner unit. 9' ceiling to floor window with Breath-Taking, magnificent views of a mix of city centre, cultural, financial corridor, and the heart of the entertainment districts. Luxurious Condo In Downtown Toronto! Split Bedroom Layout, 2 Bathrm, Unit:1,035Sq+43Sqft(Balcony), Sunshine throughout, Open-Concept Suite Features Amazing Panoramic Views Including Cn Tower. Walking Distance To Subway, St. Andrew/Osgoode Stations. Easy Access To Street Car, Amazing Variety Of Restaurants, Steps To Rogers Center, Acc, Tiff Lightbox. Amazing Building Amenities Include 24Hr Concierge Pool, Whirlpool, Sauna, Exercise and Yoga Room, Party Room W/ Caterer's Kitchen, Outdoor Terrace W/ Bbq Area, Theatre Room, and more... Do not missout to own an ever dreamt condo life in the heart of City centre. (id:61852)
Homelife New World Realty Inc.
515 - 352 Front Street W
Toronto, Ontario
Fabulous Front St Location Across From Rogers Centre. Short Walk To Vibrant Entertainment District, Business Centre, King And Queen Shops. Easy Access To Major Transportation Routes. Large Open Balcony, Bright West Views. Excellent Amenities Include Spacious Meeting/Lounge Area That Walks Out To Amazing Roof Top Garden, Media Rm, Exercise Rm, Guest Suites & Visitor Pkg. (id:61852)
RE/MAX Your Community Realty
1 Quarrington Lane
Toronto, Ontario
Located in the heart of the Crosstown community, this stunning 1-bedroom, 1-bathroom condo sits high on the 26th floor, offering elevated city and skyline views in one of Toronto's fastest-growing neighbourhoods. Surrounded by new development, transit, shopping, and green spaces, this location delivers the perfect blend of urban convenience and everyday comfort. The suite features a modern open-concept layout with floor-to-ceiling windows that flood the space with natural light. The contemporary kitchen is equipped with premium integrated Miele appliances, sleek cabinetry, quartz countertops, and stylish finishes throughout. The spacious bedroom offers generous closet space, while the well-appointed bathroom showcases clean, modern design. Access to the Eglinton Crosstown LRT, TTC, DVP, and Highways 401/404 makes commuting effortless. Just minutes to CF Shops at Don Mills, grocery stores, restaurants, parks, trails, schools, Sunnybrook Hospital, and more-this is urban living at its best. ***Includes 1 Locker*** (id:61852)
The Agency
1101 - 29 Queens Quay E
Toronto, Ontario
Welcome To Pier 27, One Of Toronto's Most Luxurious Buildings on The Waterfront. Contemporary & Breathtaking Corner Unit with Lake Views. Truly One Of A Kind! Soaring 10 Foot Ceilings with Floor to Ceiling Windows, a Great Layout with an oversized balcony and terrace, a Spacious Living Room, Fully Upgraded Kitchen with Miele Gas stove, Miele Oven, Subzero Fridge, Miele Microwave, Miele dishwasher, Subzero Fridge, Heated Flooring in the Primary Ensuite Bathroom, upgraded mirrors in both bathrooms. resort-style amenities including an indoor and outdoor pool, Sauna, Steam Room, Party room, theatre room, guest suites, car wash, Visitor parking with EV charging stations and direct access to the Toronto's waterfront. Steps To The Lake, Union Station, Sporting Events, Restaurants, Financial District And More! Schedule an Appointment to come and see this Home Asap! Live the Waterfront Lifestyle! (id:61852)
Psr
2 - 429 Lawrence Avenue W
Toronto, Ontario
A large three-bedroom apartment with a balcony in a triplex building. Renovated with a new kitchen and bathroom. Tenants pay for Hydro and partly for gas (only hot water, including tank rental). One parking space is included. The salesperson is also the owner of the property. (id:61852)
Cityscape Real Estate Ltd.
1910 - 290 Adelaide Street W
Toronto, Ontario
Welcome to this stunning southeast-facing corner suite offering over 800 square feet of bright, beautifully designed living space. Floor-to-ceiling windows wrap the unit, filling it with natural light and showcasing spectacular city views. Every detail reflects modern elegance - from the 9-foot ceilings and contemporary cabinetry to the designer bathrooms and sleek finishes throughout.The gourmet kitchen features premium stainless steel appliances, quartz countertops, and an undermount sink, perfect for both entertaining and everyday living. The open-concept layout creates a seamless flow, maximizing functionality with no wasted space.Located steps from Toronto's most iconic landmarks, the Financial District, premier dining, world-class entertainment, and effortless transit access, this residence captures the essence of sophisticated downtown living. (id:61852)
Prestigium Real Estate Ltd.
88 Ames Circle
Toronto, Ontario
Warm and inviting, this beautiful turn-key family home is nestled in the highly sought-after Banbury/York Mills enclave. Perfectly situated on the interior portion of Ames Circle, this premium location offers exceptional peace and privacy. Elegantly updated and meticulously maintained with a high level of craftsmanship. The home features a functional layout complemented by quality finishes throughout, including high-end appliances, custom built-ins, hardwood floors, crown moulding, California shutters and an updated garage with convenient direct access to the home. The fully finished basement is an entertainers dream, complete with a cozy recreation room, gorgeous custom wall units, gas fireplace, and a fully equipped wet bar featuring a wine fridge, dishwasher, and microwave, ideal for relaxing evenings or hosting friends and family. Step outside to your own private retreat and enjoy a professionally landscaped yard with a pergola, hot tub, fire pit, and retractable awning. Ideally situated within walking distance to top-rated schools such as Denlow Public School, Windfields Middle School, and York Mills Collegiate, as well as nearby parks, TTC, and local amenities, this home combines comfort, convenience, and timeless appeal in one of Torontos most desirable neighbourhoods. (id:61852)
RE/MAX Hallmark Realty Ltd.
655 Alpenrose Court
Windsor, Ontario
Welcome to 655 Alpenrose Court, located in the prestigious Southwood Lakes community of South Windsor - one of Windsor's most sought-after family neighbourhoods. Situated on a quiet cul-de-sac surrounded by beautiful homes, parks, and lakes, this property offers an exceptional lifestyle close to top-rated schools, trails, and all major amenities.The main floor features 3 spacious bedrooms and a full bathroom, a large bright living room, and a modern kitchen with granite countertops, stainless steel appliances, and a generous pantry. The dining area offers a walkout to a stunning two-tier deck with gazebo, perfect for entertaining and outdoor relaxation. Enjoy a huge private backyard filled with mature perennial plants, creating a peaceful retreat.The open-concept finished basement boasts large windows, a cozy gas fireplace, an oversized recreation room, and a large laundry room. The basement layout offers excellent potential to add a second kitchen, up to 3 additional bedrooms, and a full bathroom with standing shower, making it ideal for in-law suite or rental possibilities (buyer to verify).Located in South Windsor, close to excellent schools, parks, scenic lakes, walking trails, shopping, and quick access to major routes, this home is perfect for families, investors, or anyone seeking space, comfort, and long-term value.Enjoy easy access to the Southwood Lakes network featuring multiple lakes and green spaces such as Lake Grande, Lake Laguna, and Wolfe Lake Parks,Excellent local schools are within easy reach - including Southwood Public School (elementary), Bellewood Public School, and Vincent Massey Secondary School - all highly regarded options for families.A rare opportunity in the heart of Southwood Lakes - book your private showing today. (id:61852)
Homelife/miracle Realty Ltd
2 - 48 Beale Street
Woodstock, Ontario
Welcome to 48 Beale Street, Unit 2 in Woodstock. This updated semi-detached home offers three bedrooms plus a den and is ideal for first-time buyers, families, or investors seeking a move-in-ready property. The main level features an updated kitchen with newer appliances and a functional layout for everyday living. A bright sunroom completed in 2020 adds valuable additional living space and is perfect for relaxing or entertaining. The upper levels include spacious bedrooms and a unique third-floor loft bedroom with room for a king-size bed, creating an ideal primary retreat or flexible bonus space. A separate entrance to the basement provides excellent storage or workshop potential. Major improvements include a new roof, a new washer and new fence completed in 2025, along with newer windows, eavestroughs, and updated plumbing, offering peace of mind for future owners. Outside, enjoy a private deck and a convenient storage shed. Located close to shopping, transit, parks, fitness facilities, library, pharmacy, veterinary clinic, and with quick access to Highway 401, this home offers outstanding convenience. A great opportunity to own a well-maintained property in a central Woodstock location. Book your showing today. (id:61852)
RE/MAX Twin City Realty Inc.
