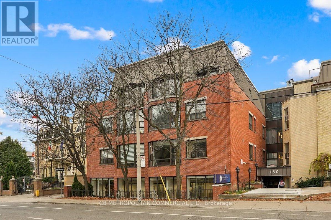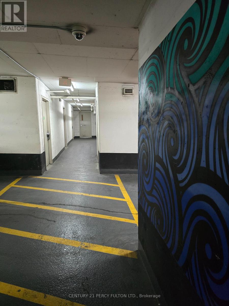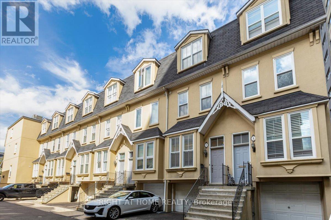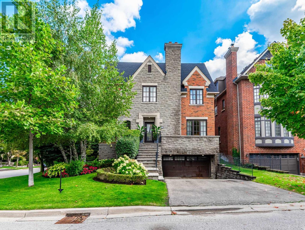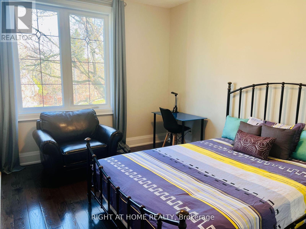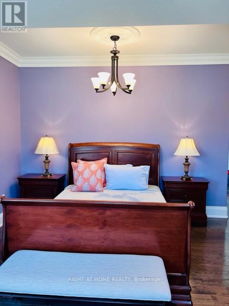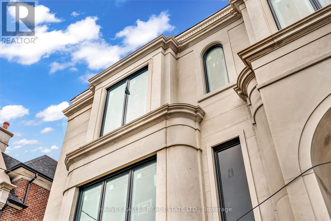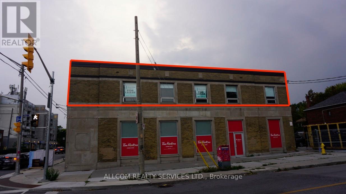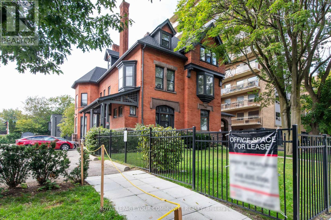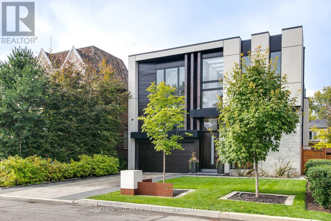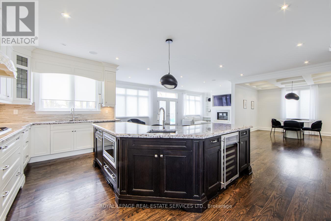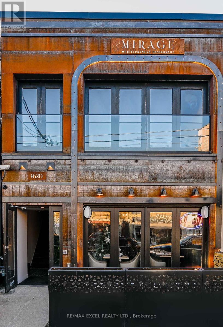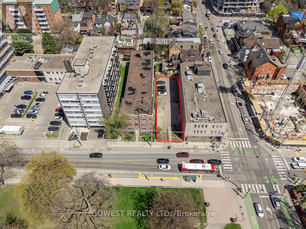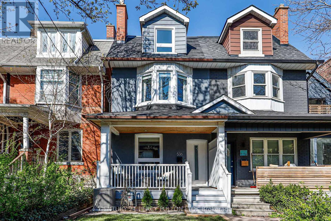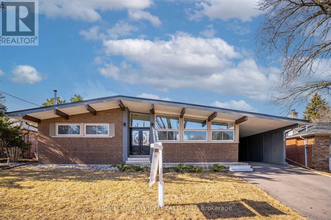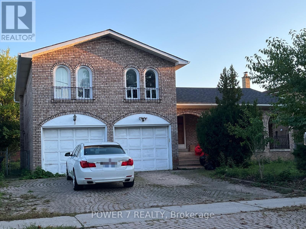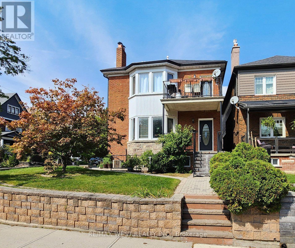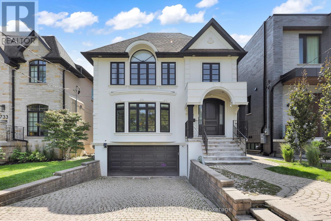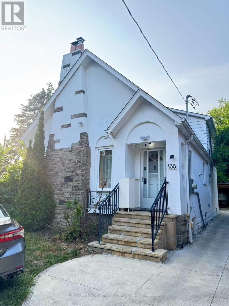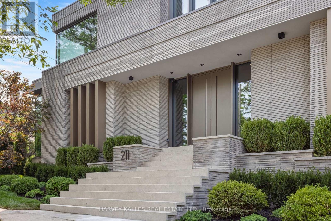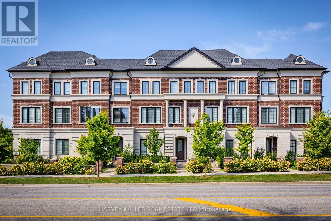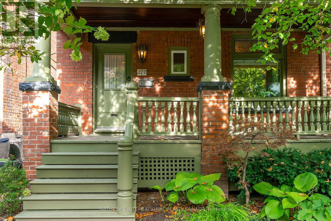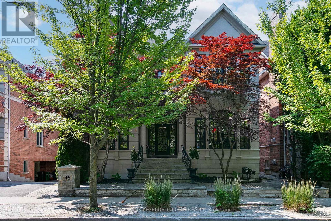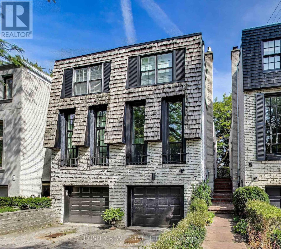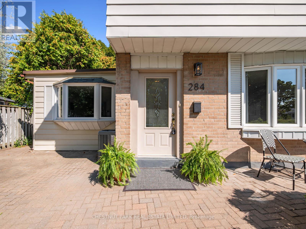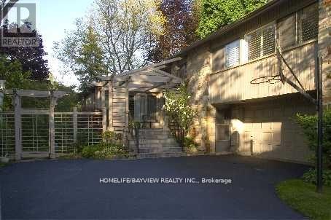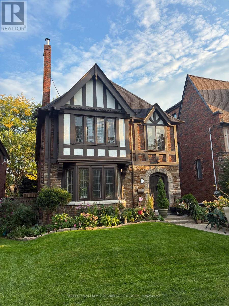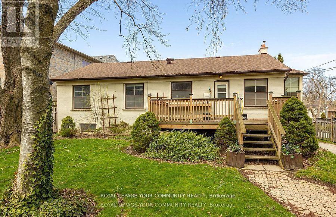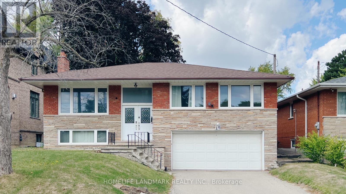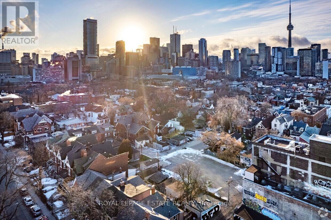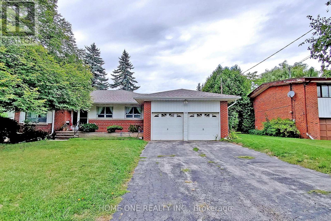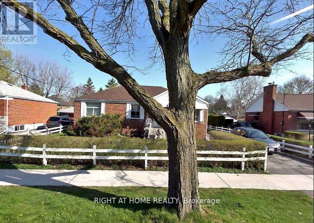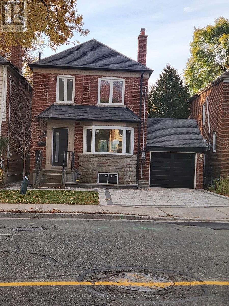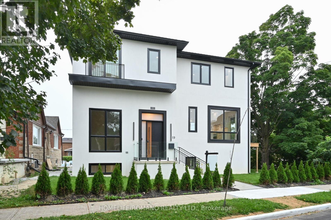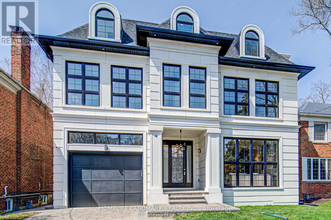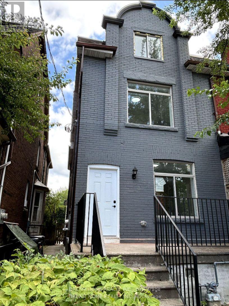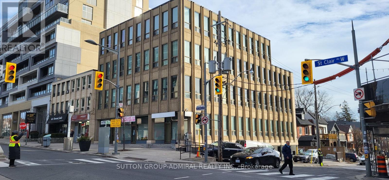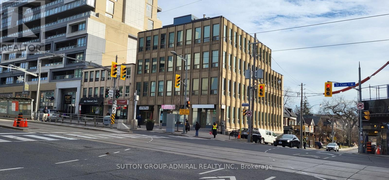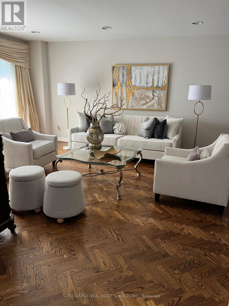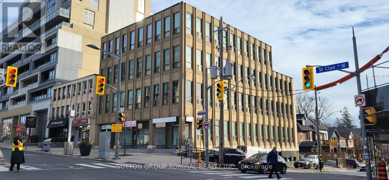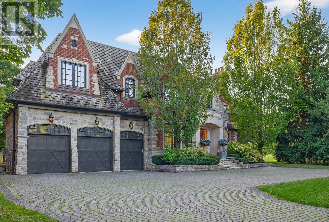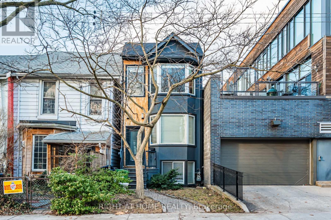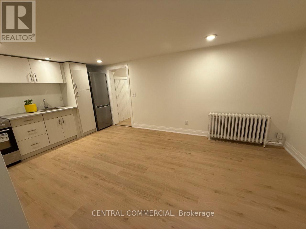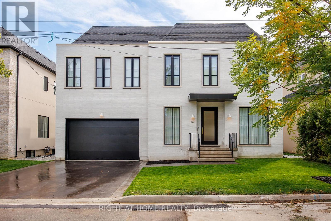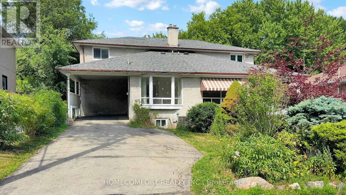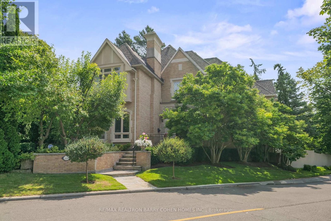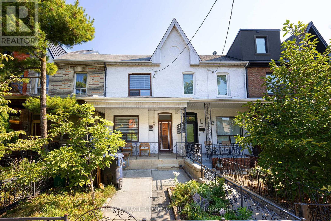1 - 150 Beverley Street
Toronto, Ontario
TURNKEY OPPORTUNITY-Short term office lease with 10 exclusive surface parking spaces, 9 private offices on glass, center open work area, large boardroom, reception and kitchen. Modern lighting with polished concrete floors. Monument/pilon signage available....Furniture available for use. Rate is plus Utilities (id:61852)
Cb Metropolitan Commercial Ltd.
Locker #5 - 9 Bogert Avenue
Toronto, Ontario
Spacious locker available for lease at 9 Bogert just $200/month. Convenient access, located right at the Yonge & Sheppard intersection. Must Be a Residence Of The Building To Purchase This Locker. (id:61852)
Century 21 Percy Fulton Ltd.
3 Joseph Salsberg Lane
Toronto, Ontario
Things Will Be Great When You're Downtown - In The Heart Of King West! This 3-Storey Freehold Townhome Is Tucked Away On A Quiet Laneway Around The Corner From The Future King/Bathurst Subway Station. This Home Has It All - An Open Concept Layout, Modern Finishes, Attached Garage And Private Deck. Enjoy The Third Level Primary Bedroom Retreat With Ensuite Bathroom, Walk-In Closet and Juliette Balcony. Plenty Of Space For A Family & Overnight Guests. Amazing Location Steps To The King and Bathurst Streetcars, Farm Boy, Goodlife, YMCA, Coffee Shops And The Best Restaurants and Nightlife Toronto Has To Offer. (id:61852)
Right At Home Realty
11 True Davidson Drive
Toronto, Ontario
Tucked into a quiet enclave where neighbours know each other by name and children ride their bikes freely, Governor's Bridge feels more like a charming village than a part of Toronto. It's a rare slice of calm in the city - 11 True Davidson Drive is its crown jewel. This extraordinary custom-built residence offers over 7,300 sq ft of refined living space on a lot that widens to 58 ft at the rear. Originally built in 2008, the lower level was redesigned by Michelangelo Designs in 2009, with further renovations completed in 2022 by the team behind the TV show Styled, including a striking new kitchen and refreshed powder room. The main level features a grand marble foyer, formal living and dining rooms with oak hardwood, a dedicated home office, and a Chef's kitchen with quartz countertops, marble floors, and premium appliances. Picture slow mornings at the breakfast table, cozy evenings in the family room by the double-sided fireplace, and summer entertaining on the walk-out deck overlooking a lush backyard. Upstairs, the expansive primary suite is a true retreat with its own fireplace, two walk-in closets, and a spa-like ensuite. Three additional bedrooms offer ample storage and ensuite or semi-ensuite baths ideal for a growing family. The third-floor loft is a flexible space perfect for a teen hangout, creative studio, or private guest suite with a full bath and a Juliette balcony. Downstairs, the lower level is full of personality and purpose, complete with a rec room, wet bar, guest suite, large laundry room, and a custom-built playroom - this is a kid's dream. With a double garage, mature landscaping, and proximity to top schools, trails, and the city core, this is a home that adapts beautifully to every chapter of family life (id:61852)
Royal LePage Real Estate Services Oxley Real Estate
Chestnut Park Real Estate Limited
137 Highbourne Road
Toronto, Ontario
Two Large Units in a Prime Location! Welcome to this stunning, fully renovated duplex in the highly sought-after Chaplin Estates. This impressive property features two spacious units: a main floor plus basement unit totaling 2,268 sq.ft. with 3+1 bedrooms and 3 bathrooms, as well as a massive 2,403 sq.ft. 3-bedroom, 3-bathroom suite spanning the second and third floors. The main floor offers ample living and dining spaces, perfect for comfortable family living. The basement features a large rec room, a 4-piece bathroom, plus a bedroom with a 2-piece ensuite, providing versatile living options. The upper two floors house an expansive suite that blends luxury and functionality. Enjoy a massive living room and formal dining area filled with natural light, along with a generous family room, private den, and separate home office. A gorgeous terrace off the family room offers a peaceful outdoor retreat in the city. This suite has been extensively renovated with premium finishes, modern fixtures, and top-tier appliances throughout, combining elegance and practicality.Located just moments from the new LRT subway station, this duplex offers unparalleled convenience for commuting, along with easy access to trendy restaurants, boutique shops, public transit, and TTC options. Chaplin Estates is renowned for its tree-lined streets, community charm, parks, and excellent public and private schools, making this property ideal as a family home or a savvy investment. Additional features include separate utilities, large windows providing abundant natural light, tasteful neutral décor, and comprehensive infrastructure upgrades that ensure comfort and safety year-round. Offering versatility, generous space, and a prime location, this duplex is perfect for living in one unit while renting the other, multigenerational families, or investors seeking a high-demand neighbourhood. Don't miss this rare opportunity to own a beautifully renovated duplex in Chaplin Estates. Welcome home! (id:61852)
Royal LePage/j & D Division
2 - 35 Glenborough Park Crescent
Toronto, Ontario
Welcome to 35 Glenborough Park Crescent where modern comfort meets convenience in the heart of North York. This luxury private room offers everything you need: a spacious layout with hardwood flooring, a large sun-filled window, a walk-in closet, and the privacy of your own ensuite washroom.The home is bright and welcoming, with a shared kitchen and a large living room. Just a 2-minute walk to the bus stop, you will enjoy easy transit to York University, Seneca College, and downtown Toronto.Perfect for students or young professionals, this five-star space is all-inclusive utilities, internet, and comfort rolled into one. Parking available for $100/month. Clean, quiet, and move-in ready. (id:61852)
Right At Home Realty
1 - 35 Glenborough Park Crescent
Toronto, Ontario
Welcome to 35 Glenborough Park Crescent where modern comfort meets convenience in the heart of North York. This luxury private room offers everything you need: a spacious layout with hardwood flooring, a large sun-filled window, a walk-in closet, and the privacy of your own ensuite washroom.The home is bright and welcoming, with a shared kitchen and a large living room. Just a 2-minute walk to the bus stop, you will enjoy easy transit to York University, Seneca College, and downtown Toronto.Perfect for students or young professionals, this five-star space is all-inclusive utilities, internet, and comfort rolled into one. Parking available for $100/month. Clean, quiet, and move-in ready. (id:61852)
Right At Home Realty
541 Deloraine Avenue
Toronto, Ontario
Amazing Possibilities To Be Had In This Unique Offering In Bedford Park. This Custom Built Beauty, Developed By Rosepark Developments, Offers A Rare Opportunity To Customize The Home With A Buyers Finishes In Mind. The Home Is Already Over 80% Complete And Just Needs The Finishing Touches To Deliver It As A Final Product. The Majority Of The Finishes Are Complete, With A Detailed List Of Remaining Items Available For Review. You Can Tour The Home To See The Vision And Review Options For Completion, Bringing You The Opportunity To Make This Home Truly Your Own. With Large Principle Main Floor Rooms, Including Office, Eat-In Kitchen, And Open Family Room With Walkout To South-Facing Stone Deck And Inground Pool. Four Large Bedrooms On The Second Level With Huge Entertainers Rec Room In The Lower Level, Plus Additional Guest Suite And Walkout To Yard. Two-Car Garage And 45 Feet Of Premium Frontage In A Premium Locale Surrounded By Everything Your Family Needs. Final Renderings And Design Package Available For Review. Steps To Avenue Roads Shops, Restaurants, Schools, Parks, And More! Do Not Pass This One Up! (id:61852)
Harvey Kalles Real Estate Ltd.
876 Eglinton Avenue E
Toronto, Ontario
Amazing upper unit above new Tim Hortons across the street from new LRT entrance at Laird Dr. and Eglinton (NW corner). Separate entrance with windows in all offices. Opportunity for signage on facade. Tons of new condo's in the area. New Tim Horton's opening on main floor (id:61852)
Allcom Realty Services Ltd.
109 - 204 St. George Street
Toronto, Ontario
Charming South Facing 1st floor professional office space available In an Authentic Early 20th Century quiet, safe and secure 3 storey Annex Mansion. 5 Min. Walk to St George TTC station. High Ceilings, wooden Stairways and many original construction elements in the common areas. Freshly painted. Large Windows. Newly carpeted Common areas. New Roof, Exterior Paint And HVAC system 2022. Very Suitable For A Psychotherapist, Psychologist, Lawyer, Consultant, Investment Advisor or Content Creator. All Utilities Included. Private washroom in the unit. 1 Non-Exclusive Parking Space Adjacent to to the Building At $181.00 Per Month + HST. A smaller 2nd floor office unit is also available. (id:61852)
Royal LePage Your Community Realty
514 Douglas Avenue
Toronto, Ontario
This custom-built residence is the ultimate statement in modern luxury, offering 5,382 sq ft of total living space, with every detail designed for elegance & convenience. A rare, accessible elevation where you enter directly into the home & just a few steps down to the yard. Soaring 26.5 ft foyer set the tone for a home flooded with natural light & architectural drama. The main level boasts 11 ft ceilings, flowing seamlessly into a striking kitchen. Outfitted with dual islands, a pantry, custom solid wood cabinetry with full-size porcelain slab doors, quartz countertops, matching backsplash & top-tier Wolf & Sub-Zero appliances, it is a showstopper. An architectural staircase with laser-cut, no-joint metal stringers, 3" solid white oak risers & glass railings is a central design feature. The home includes an elevator, a lit-up custom glass wine & art display & 2 laundry rooms. The primary suite is a private retreat, complete with two walk-in closets & a spa-inspired ensuite featuring a soaker tub & a skylit shower. A stunning mezzanine office (or den) overlooks the main floor, creating a dramatic, yet functional workspace. All Bedrooms have their own ensuite bathrooms. The lower level is well thought out, with over 9 ft ceilings, radiant heated floors, a bar, custom built-ins, a rec room with walkout to the yard, 2nd laundry room, gym, a powder room & a guest bedroom with an ensuite bath. The heated tile floors in the foyer & primary ensuite, professional landscaping, 11 skylights, 3 fireplaces, smart home system with features allowing you to monitor & manage the home even if you are halfway across the world, state-of-the-art alarm system, heated driveway, generator & a 2-car garage with EV charger round out the homes extensive list of luxuries.Set on a rare 50 ft lot, with professional landscaping (& room for a pool) this 4+1 bed, 7 bath home has architectural details at every turn, showcasing the perfect blend of modern innovation, sleek design & everyday comfort (id:61852)
Chestnut Park Real Estate Limited
21a Roycrest Avenue
Toronto, Ontario
*** Stunning Custom-Built Home *** in Prime North York Location. Welcome to this spacious and bright 4+1 bedroom, 5 bathroom home, boasting 3,300 sq. ft. Plus Finished Basement. This custom-built gem features gleaming hardwood floors, 3 Gas Fireplaces, a large elegant gourmet kitchen, perfect for family gatherings and entertaining. A sunlit family room opens to a large deck and private backyard ** Pie Shape Lot Widens At The Back To 80 Ft ** The finished basement has a side entrance and includes a nanny suite. Nestled on a quiet, child-friendly cul-de-sac in the heart of North York, on a Pie Shape Lot, this home provides the ultimate in Luxury and Convenience. Enjoy being within walking distance to Yonge Street, TTC, Highway 401, scenic ravines, and top-rated schools. Don't miss the opportunity to own this exceptional property! (id:61852)
Royal LePage Real Estate Services Ltd.
Second Floor - 1620 Bayview Avenue
Toronto, Ontario
Renovated office space for lease on the 2nd floor in Leaside. Great spot for any professional office or retail. Floor-to-ceiling windows with lots of natural light. Tenant pays a portion of utilities. (id:61852)
RE/MAX Excel Realty Ltd.
313 Sherbourne Street
Toronto, Ontario
Exclusive Opportunity for Visionary Investors Prime Downtown Toronto Development Site An exceptional offering in the heart of downtown Toronto: a vacant parcel of land in the rapidly transforming Moss Park neighborhood. This rare infill opportunity sits at the nexus of connectivity, culture, and future urban growth. With immediate access to transit, major amenities, and the financial core, the site is ideally positioned for a strategic development that aligns with the city's intensification goals. As Toronto prepares for the arrival of the Ontario Line, this property stands just steps from the planned Moss Park station -- making it a future transit-oriented asset of high value. The area is experiencing significant revitalization, attracting forward-thinking developments and institutional interest. For developers with an eye on long-term upside and urban integration, this is a blank canvas with extraordinary potential. Whether envisioned as boutique residential, mixed-use, or a creative urban concept, this site offers the perfect intersection of timing, location, and opportunity. (id:61852)
Gowest Realty Ltd.
536 Crawford Street
Toronto, Ontario
Absolutely Stunning 2.5 Storey Home For Rent In Little Italy * Whole House * - Open Concept Main Level With Floating Staircase & Gas Fireplace, Designer Kitchen With Breakfast Bar, 3 Bathrooms And W/O To West-Facing Patio And Fully Fenced Yard. Two Bedrooms Are On The 2nd Floor, the primary bedroom is on the 3rd, And A 4th is in the basement along with a family room. Laneway Garage Fits Large Car + Bikes. See Floor Plan For House Layout. Furniture is NOT Included And Has Been Removed. (id:61852)
Century 21 Percy Fulton Ltd.
226 Shaughnessy(Lower) Boulevard
Toronto, Ontario
Beautiful Renovated 2 Bedroom Basement Apartment In One Of The Most Sought After Areas With Large Great Room And Kitchen With A Great Layout. Close To Fairview Mall, Schools, Highways 404 & 401, Subway Station, And Shopping Centers. (id:61852)
Homelife/bayview Realty Inc.
33 Ernest Avenue S
Toronto, Ontario
Welcome to 33 Ernest Avenue in a prime North York location. Rarely Offered - Spacious and charming 4 bedrooms detached home on a magnificent 60' x 130.12' lot. Surrounded by mature trees and beautiful homes, The home features a welcoming covered front porch, finished basement and a large eat-in kitchen with walk-out to the expansive backyard. The main level offers bright open-concept living and dining areas with lovely front yard views, plus four generously sized bedrooms and Interlocked front driveway. This property offers endless possibilities. Just minutes to top schools, parks, restaurants, Fairview Mall, and Don Mills Subway Station, just minutes from Hwy 404 and Seneca College to the 401 and 407. Perfect for end-users seeking your dream home in North York. (id:61852)
Power 7 Realty
52 Heydon Park Road
Toronto, Ontario
Welcome to 52 Heydon Park Road, a beautifully maintained investment property gutted and rebuilt in the mid 90's features 5 self-contained apartments with 4 separate hydro meters on a 400amp service, basement underpinned with over 7 foot ceilings . Nestled in one of Toronto's most vibrant and desirable neighborhood, located on a quite street yet steps to College St restaurants, cafes, Dovercourt YMCA, parks, Little Italy, Little Portugal, transit and schools. This exceptional multi-unit property is perfect for investors looking to generate solid income or perfect for a family looking to occupy the second floor unit featuring approximately 1200 sq ft with 3 Bedrooms, 2 baths, en-suite laundry, independent HVAC system, fireplace, and a deck, while keeping the 4 lower rental units to off set mortgage payments. The property brings in over $8,800/month in current rental income, with the potential to exceed $10,500/month. It's fully tenanted with reliable professional occupants and includes shared coin operated laundry room for main floor and basement units. A private driveway and detached garage provide extra value, with parking income potential of $500/month boosting your cash flow even further. Each unit is unique, self-contained, with separate heating/AC systems. Situated on a slightly elevated south facing landscaped corner lot providing natural light throughout the day with great curb appeal, the newly installed side yard interlocking leads to a rear double private driveway facing a detached double garage. This is truly a turn key investment with very low interior and exterior maintenance, in a fantastic location. (id:61852)
RE/MAX West Realty Inc.
737 Woburn Avenue
Toronto, Ontario
Fantastic Opportunity In The Heart Of Bedford Park On One Of The Most Sought-After Streets! This Renovated And Updated Home Features Executive Finishes With Fully Remodeled Upper Levels, Hardwood Flooring Throughout, And An Abundance Of Natural Light. Spacious Living And Dining Areas Lead To An Eat-In Gourmet Kitchen With Breakfast Area And Walkout To The South-Facing Backyard Featuring A Large Betz Swimming Pool. The Kitchen Offers Easy Access To The Family Room, Creating The Perfect Space To Entertain Family And Friends. The Second Level Boasts A Large Primary Suite With Updated Ensuite And His And Hers Walk-In Closets, Along With Three Additional Bedrooms For The Whole Family. The Lower Level Offers A Large Rec Room With Walkout, Guest Suites Or Office Space, Functional Mudroom With Side Entrance, And Access To A 2-Car Built-In Garage. Ideally Located Within Walking Distance To Parks, Shops, Restaurants, Schools, And More, This Home Is Ready For Its New Owner And Absolutely Must Be Seen! (id:61852)
Harvey Kalles Real Estate Ltd.
2nd Floor Bedroom - 166 Chaplin Crescent
Toronto, Ontario
Private room in a coliving house at Chaplin Crescent, Toronto. Furnished Master Bedroom on the 2nd floor - $1500 per month. Private room with Queen sized bed and Sharing bathroom with other two roommates. Solo occupancy is preferred. Utilities included: - Heating, Internet, Air Conditioning Shared spaces: - Living room, Dining room, Kitchen Parking: No Minimum Rent Duration: 4 months and month to month afterwards. Payment: last month rent deposit after signing the agreement, then pay the 1st month's rent before move in-Date Available from 1 October. One month notice is required to terminate the lease. *For Additional Property Details Click The Brochure Icon Below* (id:61852)
Ici Source Real Asset Services Inc.
211 Dunvegan Road
Toronto, Ontario
Welcome To 211 Dunvegan Rd, A Masterpiece Of Modern-Transitional Living Crafted By Omid Taba And Forest Range Developments. This Bespoke Residence Sits On A Generous Corner Lot, Offering 6,972 Sq. Ft. Above Ground Plus 2,884 Sq. Ft. In The Lower Level. Every Detail Reflects Precision, Innovation, And Refined Craftsmanship, Merging Architectural Drama With Timeless Elegance. From The Serene Gallery-Like Foyer, Sightlines Lead To The Dramatic Double-Height Family Room, Where Floor-To-Ceiling Glazing, Sculptural Lilac And Calacatta Viola Marble, And Custom Vertical Wood Panels Create An Atmosphere Both Bold And Inviting. A Seamless Flow Connects The Kitchen With Dual Marble-Topped Islands And Fully Integrated Sub-Zero, Wolf, And Miele Appliances To The Dining Area, Anchored By A 12-Seat Custom Marble Table Beneath Henges Superb All Chandelier. Additional Living Zones Include A Warm Living Room With Sky White Marble Fireplace, A Refined Study, And A Moody Lower-Level Lounge With Gym, Theatre, Bar, And Glass-Enclosed Cooled Wine Cellar. The Primary Suite Features A Suspended Fireplace, His-And-Hers Boutique Dressing Rooms, And A Spa-Like Ensuite With Cocoon Fixtures, Freestanding Tub, Steam Shower, And Heated Floors. Four Additional Bedroom Suites Plus Nannys Suite And A Third-Floor Sitting Area With Kitchenette Ensure Space And Privacy For Family And Guests. An Elevator Provides Access Across All Levels, While Radiant Heated Floors, Smart Home Automation, And Integrated Lighting And Climate Systems Offer Modern Comforts. Outdoors, A Walk-Out Terrace Features Covered BBQ, Dining And Lounge Seating Centered Around A Sculptural Firepit Above A Reflecting Water Basin With Cascading Water Into A Lower Pond. Beyond, A Resort-Style Pool And Jacuzzi With Lush Landscaping Create A Private Retreat For Relaxation And Entertainment. Artistry And Innovation Converge To Deliver A Residence Of Unparalleled Sophistication, Lifestyle, Comfort, And Timeless Design. (id:61852)
Harvey Kalles Real Estate Ltd.
2638a Bayview Avenue
Toronto, Ontario
Show Your Most Discerning Clients This Rarely Offered And Most Coveted Executive Townhome At Bayview & Fifeshire! Situated In The Prestigeous And Sought After St. Andrew-Windfields Neighbourhood, This Stunning & Exquisite 3 Bed (Was 4) And 4 Bath Home Boasts 3800 SF Of Living Space & Over 700 SF Of Terraces, Balconies & Outdoor Living Spaces. Meticulously Designed With Attention To Detail And An Unwavering Commitment to Quality Craftsmanship With More Than $300,000 In Custom Upgrades & Finishes, This One-Of-A-Kind Offering Features A Private Elevator Providing Access To All Levels, 10' Ceilings, High-End Hardwood Flooring, A Chef-Inspired Gourmet Kitchen With Custom Cabinetry, An Over-Sized Island, Built-In Pantry, Integrated Appliances Including Sub-Zero Fridge, Bluesta Gas Stove, 2 Wine Fridges, Quartz Countertops & Backsplash And A Walk-Out To A Private, West-Facing Terrace. Coffered Ceilings Effortlessly Connect The Kitchen With The Main Floor Family Room Featuring Panelled Walls, Gas Fireplace And A Walk-Out To The Terrace. Retreat Upstairs To A Primary Bedroom Oasis With An Extensive Walk-In Closet, Fireplace, Private Balcony And A 5-Pc Spa-Like Ensuite That Includes A Glass Shower And Steam Bath, His & Her Vanity, Jacuzzi, Radiant Floor Heating & A 2-Sided Fireplace. The Second Floor Also Features A Spacious Yet Cozy Family Room/Study. Third Floor Is Enhanced With A Second Primary Bedroom With 4-Pc Ensuite, Large Walk-In Closet And A Sundeck, A The Third Bedroom That Has Its Own 4-pc Ensuite & Walk-In And A Spacious Laundry Room With Sink And Custom Built-In Cabinets. The Top Floor, While Having Additional Storage Rooms & Skylights, Leads You To A Beautiful 397 SF West-Facing Rooftop Terrace With 1" Thick Porcelain Tiles, BBQ Gas Hook-Up & Water Bib. Lower Level Has An Additional Bedroom, Mudroom And Direct Access To The Garage.Your Sanctuary In The Heart Of The City Located Just Steps To Parks, Retail, Transit,Top-Rated Schools And Mere Mins To Hwy 401 (id:61852)
Harvey Kalles Real Estate Ltd.
277 Crawford Street
Toronto, Ontario
Nestled on one of Trinity Bellwoods' most sought-after streets, this 3,700+ square-foot home offers a rare blend of historic charm and space to grow. Built in 1918, it retains the warmth and character of a bygone era an inviting front porch, gracious principal rooms, and thoughtful details throughout while providing a perfect canvas for those looking to reimagine and modernize. Inside, you'll find six bedrooms, an above-grade family room, and multiple flexible spaces that can adapt to your needs whether for kids' rooms, guest suites, or home offices. Sunlight fills the home, and both the front and back gardens have been beautifully landscaped, creating peaceful outdoor living spaces. At the rear, a heated double-car garage with a skylight and a newer AC unit offers endless possibilities as a workshop, studio, or creative retreat, with parking accessed via the lane. Move in and enjoy its timeless charm, or transform it into a modern masterpiece, this is a rare opportunity to put down roots and make your mark in one of Toronto's most vibrant neighbourhoods, just steps from Trinity Bellwoods Park and the Ossington Strip. (id:61852)
Sotheby's International Realty Canada
45 Mathersfield Drive
Toronto, Ontario
Luxury Meets Location in South Rosedale! Nestled in one of Torontos most prestigious neighbourhoods, this South Rosedale gem is part of a rare, exclusive enclave developed approximately 25 years ago. A true prize, this home blends timeless craftsmanship with refined elegancecustom moldings, vaulted ceilings, and top-tier construction speak to its luxurious pedigree.Enjoy unparalleled convenience: you're just a 5-minute walk to the Summerhill subway, fine dining, boutique shopping, and more. This is a rare opportunity to own a distinguished home in a location where luxury truly meets lifestyle. (id:61852)
Keller Williams Referred Urban Realty
7 Sidney Street
Toronto, Ontario
YOUR SUMMERHILL STORY - On a quiet cul de sac, facing Robertson Davies Park, this 3-bedroom, 3-bathroom semi-detached home stands apart...literally and figuratively. Built in the 1970s, it delivers all the charm of the neighbourhood with the bonus of a private driveway, a built-in garage, and a unique layout that's as functional as it is stylish. Inside, soaring 11-foot ceilings in the living room bring drama (and light), while the rare middle staircase creates architectural interest. The kitchen opens to a deck that was built for morning coffees or dinners al fresco, while the lower-level family room walks out to the backyard and Cottingham Tennis Club (did we mention that living here even fast-tracks your membership?) Upstairs, three bedrooms offers flexibility, whether you need space for family life or work-from-home options. That lower level family room can double as a 4th bedroom, too. A large sub-basement provides endless options - for gym, storage, hobby space. A blank canvas for whatever you to decide. Beyond the walls, the street itself is a hidden gem - a tight-knit community known for neighbourly connections and even the occasional block party. Located a few steps from the coveted Cottingham Jr Public School (rating: 10!) and surrounded by Summerhill's cafés, restaurants, and shops, this home blends community, convenience and a touch of retro cool. And don't forget the Summerhill & Rosedale TTC stations are just a hop, skip and a jump away. A house that dares to be different in one of Toronto's most beloved neighbourhoods. *EXTRAS* More than 2200 sq ft of living space with many updates throughout - including heated floors in bathroom, new cork floors on lower level, new deck and new gas fireplace. Full list attached. (id:61852)
Bosley Real Estate Ltd.
284 Hollyberry Trail
Toronto, Ontario
Charming home in a family-friendly neighbourhood - bright, cheerful, and move-in ready. This cherished family residence features three comfortable bedrooms, a formal living room and a welcoming family room ideal for gatherings, a newly renovated white kitchen with quartz countertops and stainless-steel appliances, and hardwood floors throughout. A large basement offers flexible space for added family living or abundant storage. Enjoy a spacious lot with mature trees, room for gardening or play, and a peaceful street close to excellent schools, parks, and local shops. Thoughtfully priced and ready for your personal touches - a wonderful opportunity to create your perfect family home in a great location! Easy access to Don Mills Centre, Fairview Mall, and the Shops at Don Mills for dining and shopping, plus minutes to highways 401 and DVP for commuter convenience. Nearby recreation includes several walking trails, playgrounds, sports fields, community centres, and the green spaces of nearby parks. (id:61852)
Chestnut Park Real Estate Limited
409 Banbury Road
Toronto, Ontario
Exclusive Ucci Built Home On Ravine Lot In Exceptional High Demand Area On Quiet Cul-De-Sac Surrounded By Lush Greenery & Ravine Views. Close To All Amenities & Good Schools. 2 W/O's To Private Garden Backing Onto Ravine. Soaring 13' Ceilings On Main Fl. Premium Walnut Hdwd Flrs, Crown Moulding & Pot Lighting Thru-Out. Over 4000Sq.Ft. Of Lux Spacious Living. Kitchen W/O To 2 Tier Deck. Lots Of Large Windows & Natural Light. Finished W/O Basement W/ 4Pc Spa Bath. (id:61852)
Homelife/bayview Realty Inc.
Main - 33 Whitehall Road
Toronto, Ontario
Charming 3 -bedroom main floor suite in prestigious Rosedale. Bright, spacious living with hardwood floors, modern kitchen with stainless steel appliances, and private front entrance. Exclusive use of front porch/patio plus shared backyard. In-suite laundry and parking available. Steps to Summerhill shops, cafes, parks, and top schools. Easy access to transit and downtown. (id:61852)
Keller Williams Advantage Realty
155 York Mills Road
Toronto, Ontario
Prime Redevelopment Opportunity in York Mills EHON Designated Exceptional 64.17 x 145 ft south-facing lot in one of Toronto's most prestigious neighbourhoods. Situated in the heart of York Mills & Bayview, this offering falls within the City of Toronto's newly designated EHON (Expanding Housing Options in Neighbourhoods) permitting expanded residential uses beyond traditional single-family, including semi-detached, townhomes, multiplex or small apartment building mid-rise (up to 6 storeys up to 60 units, subject to approvals) . Surrounded by luxury estates, the property offers outstanding potential: build your custom residence, develop a high-end multiplex, or explore possible severance into two lots. Ideally positioned near top-tier schools (Owen P.S., St. Andrews, York Mills Collegiate) and steps to York Mills Subway with TTC at your doorstep. A premier opportunity for builders, investors, or end-users to unlock value in a rapidly evolving corridor. Buyer to verify all development potential and zoning permissions. The bungalow is in livable condition can be rented. The 1st picture is an illustration to show the possibility under EHON program (id:61852)
Royal LePage Your Community Realty
10 Silverview Drive
Toronto, Ontario
Functional Floor Plan With No Wasted Space. Fully Finished Basement With Walk-Out. Freshly painted and Newly Finished Hardwood Floor and Stained Deck. Amazing Location Steps Away From Large Park And 15 Minutes Walking Or 3 Minutes Driving Distance To Grocery Stores, Restaurants, Banks, and Shopping on Yonge Street (id:61852)
Homelife Landmark Realty Inc.
75 Cecil Street
Toronto, Ontario
Rare downtown infill opportunity three adjoining properties assembled for future development. 75 Cecil St. (9,380 SF) and 114R Baldwin St. (3,306 SF) are currently used as paid parking lots, and 114 Baldwin St. (2,090 SF) is improved with a two-storey detached home. Combined land area of approximately 14,776 SF. Exceptional location within the St. George PMTSA, steps to Chinatown, Kensington Market, and the University of Toronto, with unmatched transit connectivity. Owner open to creative proposals, including partnership opportunities. (id:61852)
Royal LePage Estate Realty
26 Harrison Road
Toronto, Ontario
Magnificent 90' X 125' Lot In North York In The Prestigious St. Andrews/Windfields Area At Bayview & York Mills. Is A Sprawling 2127 Sq Ft Ranch Bungalow Features 3 Bedrooms, Finished Basement With Hardwood Floors (Under The Existing Main Floor Broadloom), Oversized Double Car Garage, 3 Season Sunroom And 2 Wood Burning Fireplaces. Huge Lot... Incredible Location! Three Minutes Walk To Bus-stop(York MillS Rd & Sandfield Rd), Easy Access to Hwy 401 from The Home is within Five minutes drive, Convenient location Walking Distance To Top-Rated Schools, Shopping Centers, Parks, All Photos From previous Listing For Sale, The Property Is Vacant Without Furniture. (id:61852)
Home One Realty Inc.
Basemen - 22 Kenton Drive
Toronto, Ontario
Your Search Ends Here - Can't Be Beat! A Gorgeous Lower Level Unit, Featuring Separate Entrance, Pot Lights With Dimmers, Newer Windows, Luxury Vinyl Floors, Double Mirrored Closet Doors And A Den That Can Be Used As Separate Dinning Space Or Home Office Space. Modern Kitchen, With Beautiful Quartz Counter Tops, Lots Of Natural Light, Functional Layout & 1 Outside Parking Spot. Walking Distance To Shops, Schools, Bus Stop, Restaurants & All Essential Amenities. Great For Students And Young Professionals! Ready For Immediate Possession! Shows Well! (id:61852)
Right At Home Realty
341 Lawrence Avenue W
Toronto, Ontario
Gorgeous Renovated Home in Highly-Sought Yonge /Lawrence Neighbourhood. Fully renovated and professionally refurnished a year ago. Open Concept living & Dinning with fire place and walkout to new Deck. Large Master Bedroom with Custom Wardrobe. Great Storage. Professionally Finished Basement With High Ceilings. Large Deck And fully sodded lawn. New Interlocked driveway for two cars. Minutes Walk To Subway, Restaurant, Shops And More. Highly-Rated Schools As John Wanless Ps, Glenview, Lawrence Pk Ci., Tfs And Havergal. (id:61852)
Royal LePage Terrequity Realty
19 King High Avenue
Toronto, Ontario
Welcome to this stunning masterfully crafted custom home featuring a rare 60 foot frontage with 3,000 Sqft living space, 2-car garage and ample parking. This exquisite residence features soaring ceilings, wide-plank oak floors, large windows and high end finishes throughout. Chefs dream custom kitchen features top of the line appliances and island with sinterstone countertops and backsplash.This smart home is constructed with insulated concrete forms (ICF) for energy efficiency, durability and comfort. Four well appointed bedrooms and double height ceiling main floor office offer functionality and comfort. The Above ground lower level basement boasts 14 foot ceilings and features a nanny ensuite or extra guest bedroom with ensuite and walk in closet. Enjoy effortless access to Highway 401 and transit, and proximity to Avenue Rd making your daily commute a breeze. Indulge in world-class shopping at Yorkdale Mall or stock up on essentials at Costco, both just minutes away. Restaurants, cafes, shops, and retail services are all within walking distance. With excellent schools nearby and superb walkability, this low-maintenance dream home is perfect for families and professionals alike. Don't miss your chance to own this luxurious sanctuary in one of Toronto's most sought-after neighborhoods! (id:61852)
Homelife/romano Realty Ltd.
154 Glen Cedar Road
Toronto, Ontario
LA To Be Present For All Showings. Attach Sch B And 801 To Offers. Pls 6 hrs Notice For Showings. Min 5% Deposit Req. Thanks for Interest and Showing! (id:61852)
Homelife Landmark Realty Inc.
103 - 643 Bathurst Street
Toronto, Ontario
New Renovated Main floor 1 Bedroom with Private Bathroom Available For Lease, Kitchen is sharing with another two tenants, Furnished with double size bed, mattress, desk and chair. Spacious, Bright, Clear. Walking Distance To UofT. Walk To Ttc, Shopping, Hospital, Restaurants, And More. (id:61852)
Dream Home Realty Inc.
204b - 845 St Clair Avenue W
Toronto, Ontario
*** Fabulous Newly Renovated Office Suite *** Gorgeous *** Very Bright Suite with Ample Natural Light *** New Executive Vinyl Flooring *** New Office Doors *** 2 Large Offices *** Freshly Painted *** Kitchenette *** Prestige Corner Building *** Well Managed Building *** TTC at Front Door *** Renovated Building *** Renovated Common Areas *** Renovated Washrooms *** Great Location *** TTC at Front Door *** Great for Medical, Professional, Accountants, Health Professionals, Studio, Small Businesses, High Tech, Lawyers, Etc. *** **EXTRAS** *** Kitchenette *** Freshly Painted *** New Office Doors *** (id:61852)
Sutton Group-Admiral Realty Inc.
204a - 845 St Clair Avenue W
Toronto, Ontario
*** Fabulous Newly Renovated Office Suite *** Gorgeous *** Very Bright Suite with Ample Natural Light *** New Executive Vinyl Flooring *** New Office Doors *** 2 Large Offices *** Freshly Painted *** Kitchenette *** Prestige Corner Building *** Well Managed Building *** TTC at Front Door *** Renovated Building *** Renovated Common Areas *** Renovated Washrooms *** Great Location *** TTC at Front Door *** Great for Medical, Professional, Accountants, Health Professionals, Studio, Small Businesses, High Tech, Lawyers, Etc. *** **EXTRAS** *** Kitchenette *** Freshly Painted *** New Office Doors *** (id:61852)
Sutton Group-Admiral Realty Inc.
104 Almore Avenue
Toronto, Ontario
Exceptionally beautiful, very spacious, well-designed, Dream Home in highly desirable neighborhood of Clanton Park! Modern Decor, high ceilings, 5 Bedrooms 3 washrooms with private backyard and patio. The finished basement with a separate entrance has extra living space including multiple bedrooms, washroom, kitchen. Excellent opportunity for additional income. Perfectly situated steps to top schools, Yorkdale Mall, parks, and transit. Priced for a quick sale. *For Additional Property Details Click The Brochure Icon Below* (id:61852)
Ici Source Real Asset Services Inc.
204 - 845 St Clair Avenue W
Toronto, Ontario
*** Fabulous Newly Renovated Office Suite *** Gorgeous *** Very Bright Suite with Ample Natural Light *** New Executive Vinyl Flooring *** New Office Doors *** 2 Large Offices *** Freshly Painted *** Kitchenette *** Prestige Corner Building *** Well Managed Building *** TTC at Front Door *** Renovated Building *** Renovated Common Areas *** Renovated Washrooms *** Great Location *** TTC at Front Door *** Great for Medical, Professional, Accountants, Health Professionals, Studio, Small Businesses, High Tech, Lawyers, Etc. *** **EXTRAS** *** Kitchenette *** Freshly Painted *** New Office Doors *** (id:61852)
Sutton Group-Admiral Realty Inc.
76 Arjay Crescent
Toronto, Ontario
Dramatic Curb Appeal. Custom Château-Inspired Residence For The Bespoke Buyer On Secluded Crescent With Breathtaking Ravine Views Overlooking Rosedale Golf Club And Lush Greenery. Natural Stone & Beldon Brick Exterior With A Cedar Shake Roof Accented By Copper Eavestroughs. Enter Through Its Imposing Natural Walnut Slab Entry Door Or Its Triple Car Garage. Over 9,000 Sqft Of Living Area, Inclusive Of Its 3,000 Sqft Lower Level. Oversized Crema Marfil Marble Slab Floors Through Its Expansive Foyer And Hallways. Sun-Drenched. Walnut Panelled Library. Gourmet Kitchen With Waterfall Island And Separate Dinette. Formal Living Room And Oversized Family Room. Elevator. Sweeping Staircase With Limestone Steps. Primary Bedroom Includes Ante Room Entry, Sitting Room, His And Hers Ensuites And Two Large Walk-In Dressing Rooms. Finished Lower Level Features An Exercise Room With Adjacent Sauna And Hot Tub, Wine Cellar, Large Recreation Room, Three-Tiered Home Theatre, Fully Equipped Kitchen, Nanny's Suite With Kitchenette. A Lower Level Walkout To Gardens, Stone Terraces, Pool, Barbeques And More. (id:61852)
RE/MAX Realtron Barry Cohen Homes Inc.
96 Stafford Street
Toronto, Ontario
A Rare Find! Located In Toronto's Most Desirable Area, Trinity Bellwood. Spacious 3 Bedroom Detached Home Features: Open Concept Living/Dining Rooms, Chefs Delight Kitchen With Loads Of Cupboard Space, Sleek Appl, Gas Stove. Walk Out To Your Own Private Urban Oasis To A Back Yard With A Deck, And Yes, A Hot Tub. Upstairs Offers 3 Large Bedrooms, All With Their Own Special Features. The Finished Basement Offers More - A Heated Cermaic Floor, Use It As A Games Room, Office Or Separate Area To Relax. Includes Detached Garage. Walking Distance To One Of The Best Park In Toronto, Trinity Bellwood! The Area Boasts Great Restaurant, Shops And Easy Access To Public Transit. (id:61852)
Right At Home Realty
Basement - 38 Fairfield Road N
Toronto, Ontario
Newly built Finished Basement In Most Prestige Street Eglinton / Mt. Pleasant area. This Meticulously Maintained Home Features A Stunning New Kit. W Quartz Counters, New Appliances, New Floors Throughout. Tenant will pay 1/3 of utilities. (id:61852)
Central Commercial
59 Verwood Avenue
Toronto, Ontario
Welcome to this meticulously crafted 5-bedroom custom home, tucked away on a rare and quiet cul-de-sac. With 5,700 SF of refined living space, this residence is set on an ultra-wide, south-facing lot, allowing for a distinctive design and layout rarely found on narrower properties. The architectural detail is unmistakable: the bold inverted front roofline, elegant limestone and brick exterior, Kingshore windows with sleek drywall reveals, cantilevered porch, custom wrought-iron railings create a striking first impression. Beautiful arched doorways elegantly define the interior, leading to the private home office, mudroom w/ custom millwork & built-in bench, and family room w/ gas travertine fireplace set in a stylish built-in. The chefs kitchen has a dramatic rounded custom hood, an oversized Taj Mahal stone island, appliance garage, servery w glass cabinetry and second sink rough-in, and a walk-in pantry. Professional Kitchen Aid appliances, including a 48" gas range & 48" panel-ready fridge, complete the space. Fluted doors frame the bar area, finished with a bevelled white oak floating shelf and micro-cement accent wall. A striking white oak staircase w/ custom wrought-iron railings leads to the impressive 2nd floor foyer, crowned by massive skylights. The second floor offers five spacious bedrooms, each with generous closet space and ensuites. The grand primary suite, accessed through a private hallway, features a sitting room, custom TV built-in/desk, an oversized walk-in closet with vanity and linen closet. Its spa-like marble ensuite offers a double vanity with Taj Mahal countertops and handcrafted wood pulls, heated floors, private water closet & oversized shower with floating bench and travertine surround.The fully finished lower level features a home theatre, large rec area, home gym with rubber flooring, two bedrooms, secondary laundry, and ample storage. Large private yard with covered terrace, glass railings, green wall, and sleek ceiling design. (id:61852)
Right At Home Realty
288 Woodsworth Road
Toronto, Ontario
Location! Location! Excellent Location! Rare to find Beautiful and Bright & Spacious 2148 sqft living space 4 Bedroom/3 Bathrooms with Great Layout Semi-Deatched Located At York Mills/Leslie. Fantastic Opportunity To Live in Prestigious - C12 "St. Andrew-Windfields" Community. High Ranking School Zone Including Dunlace Ps, Windfields Jh, York Mills Ci. Steps Away From Bus Stop W/Direct Bus To York Mills Station. 2 Minute WalkTo Oriole Go Station. A few minutes walk away to the Leslie Subway Station. Really Good Neighbourhood. Huge Carport and Driveway Can Park 4 Cars. Good Chance for first buyer and investor. Must See! (id:61852)
Homecomfort Realty Inc.
100 Old Forest Hill Road
Toronto, Ontario
Classic Elegance On One Of Forest Hill's Most Prestigious Streets. Nestled Upon A Stunning Tree-Lined Premium Juncture, This Stately Tudor-Style Home With Resort-Like Amenity Rich Rear Yard Of Some 100' In Width. Blending Timeless Charm With Exceptional Craftsmanship, Including Custom Leaded Windows, Stone Tile, Rich Hardwood Floors, Integrated Speakers, Crown Moulding, Wainscoting, And Designer Embellishments And Lighting Which Grace Every Inch Of Its Approximately 6,000 Square Feet Of Living Space. The Chef-Inspired Cameo Crafted Kitchen Features Wolf/Sub-Zero Appliances, Pot-Filler, Expansive Counter Space, And A Bright Breakfast Area, Perfect For Effortless Entertaining. Grand Principal Rooms Complete The Main Level, Along With A Striking Side Staircase Leading To Four Spacious Bedrooms, Each With Its Own Ensuite And Custom Closets. The Primary Suite Is A Private Retreat, Offering Wall-To-Wall Built-Ins, A Walk-In Closet And Lavish Marble Ensuite. Additional Living Spaces Include A Third-Level Great Room Which Can Be Converted To A Bedroom If Needed, Powder Room And A Fully Finished Lower Level With A Very Convenient Mudroom, Nanny's Suite, Feature Wet Steam Room With Spa Shower, Recreation Room And Home Theatre. This Residence's Rear Gardens Are Equally Impressive, With Exquisite Stonework, Integrated Lighting, Irrigation And Professional Landscape Design By Renowned Artist Gardens. A Charming English Garden Welcomes You, While The Private Backyard Oasis (2020) Features A Built-In Outdoor Kitchen, Pergola, Cabana With Gas Firetable, Multiple Lounge Areas, A Todd Pools Built Saltwater Concrete Pool With Spa And Waterfall, And A Private Sport Court. A Rare And Refined Offering Designed For Luxury & Comfort. (id:61852)
RE/MAX Realtron Barry Cohen Homes Inc.
Lower - 246 Niagara Street
Toronto, Ontario
Spacious & Beautifully Renovated! Welcome to this oversized one-bedroom in the vibrant heart of Niagara! Freshly renovated and never lived in, this generous space is the perfect blend of charm and modern convenience. Step into a spacious eat-in kitchen featuring stainless steel appliances, butcher block countertops, and a custom tiled backsplash - perfect for both cooking and entertaining. Enjoy the convenience of ceramic floors throughout, plus the convenience of ensuite laundry. Storage is not a problem with your very own ensuite locker. Commuting is a breeze with streetcar access on both King West and Queen West. And when it comes to amenities, you're spoiled for choice: walk to Loblaws, Metro, No Frills, Sobeys, LCBO, Wine Rack, and a wide selection of local restaurants, bars, shops, and services. Utilities Included! Street parking available through the City of Toronto (at the time of listing). Don't miss your chance to live in this bright, beautiful space in one of Toronto's most desirable neighbourhoods! (id:61852)
Royal LePage Connect Realty
