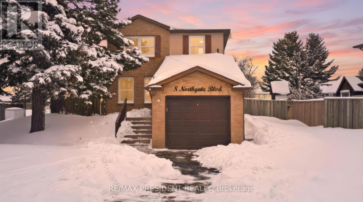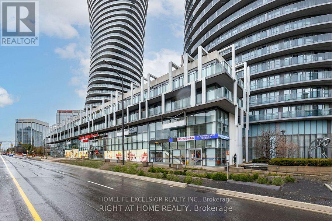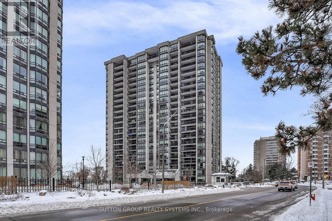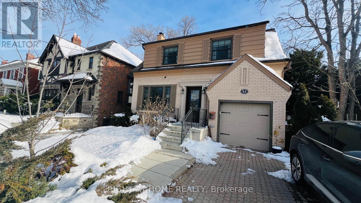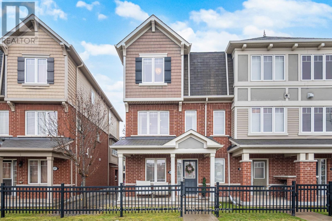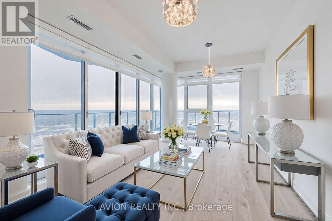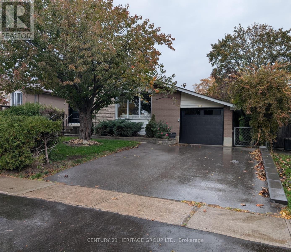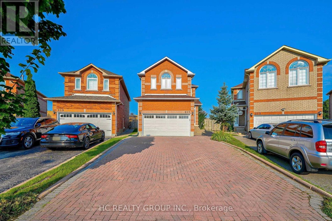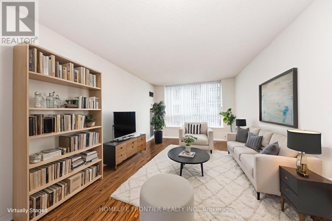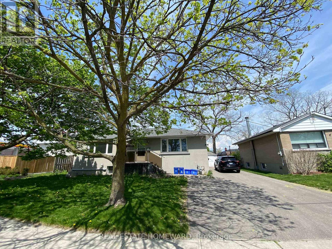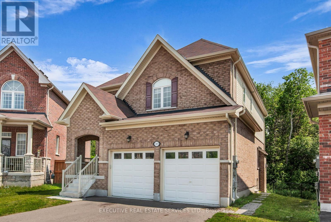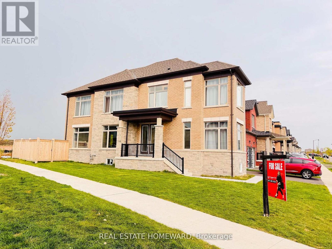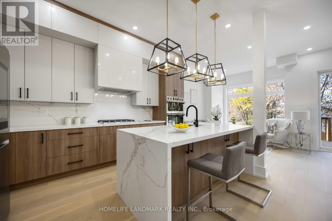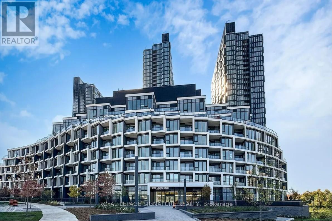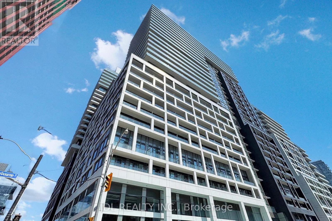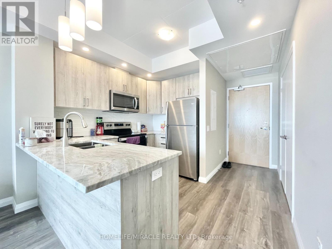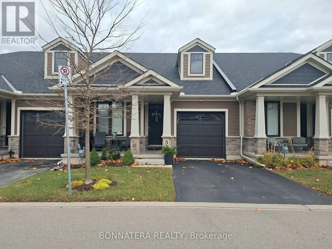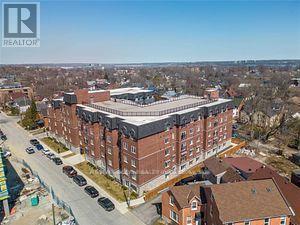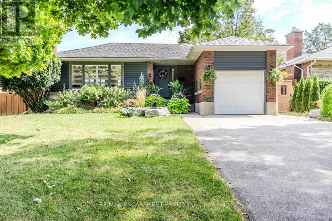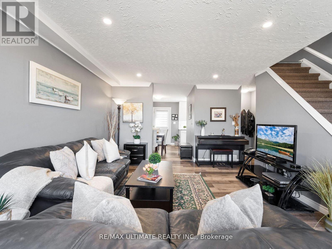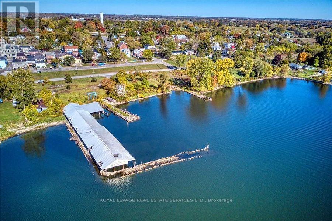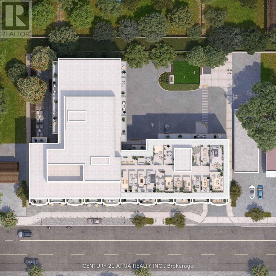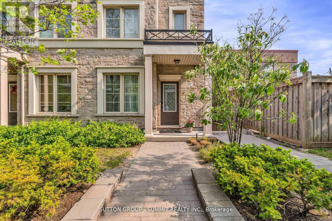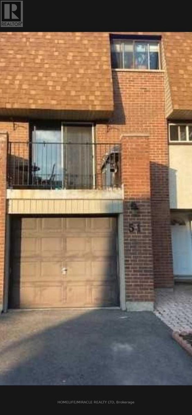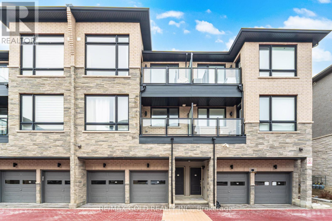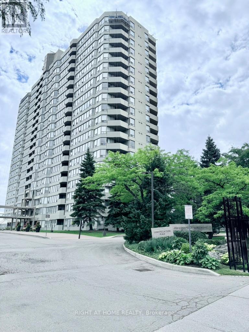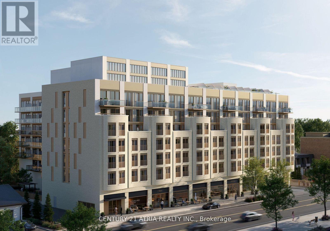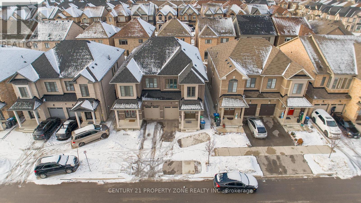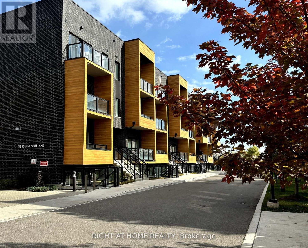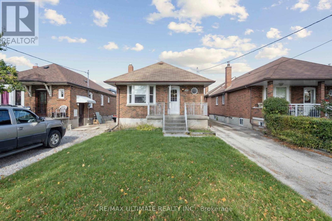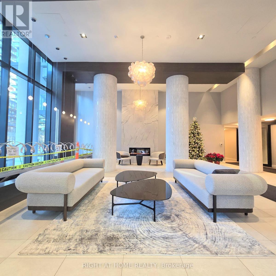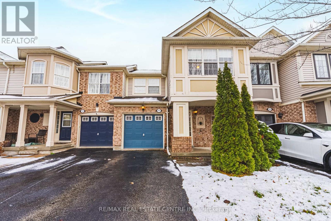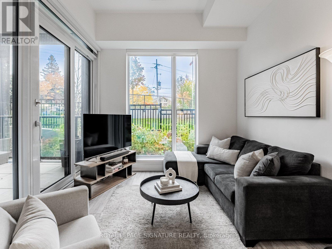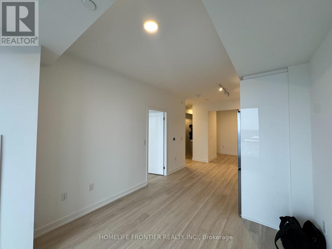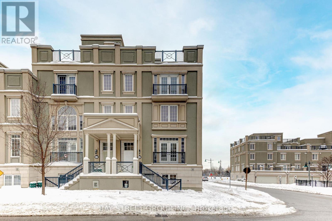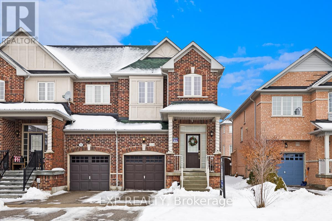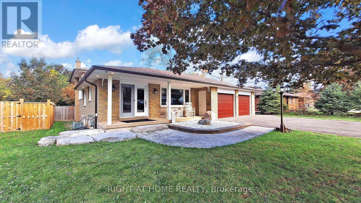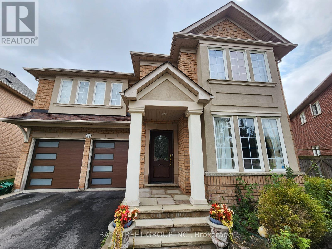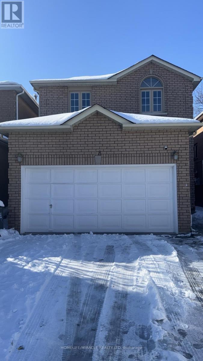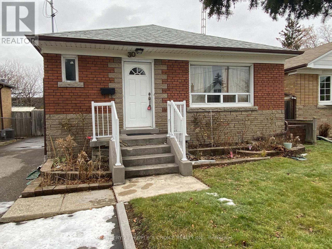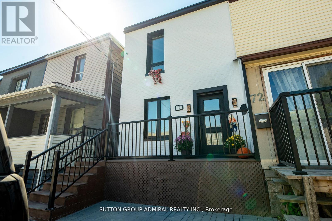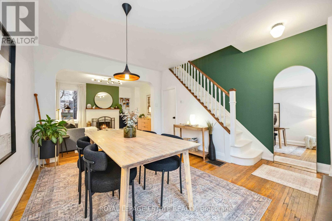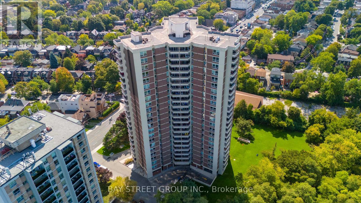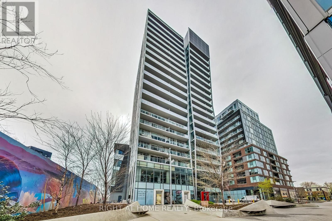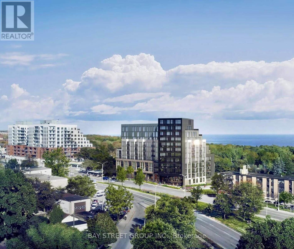8 Northgate Boulevard
Brampton, Ontario
Welcome to 8 Northgate Blvd, a beautifully renovated detached home in Brampton's highly sought-after "N" Section. This property has been completely updated with care and intention, offering a modern, upscale feel throughout. From the porcelain tile flooring to the new lighting, bathrooms and kitchens which are highlighted by new quartz countertops with full-height quartz backsplash, delivering both elegance and durability. The home is registered as a legal two-unit dwelling, making it an excellent option for homeowners looking for flexibility or investors seeking a solid income-producing property. The newly finished basement includes a separate entrance, along with a laundry making it ideal for rental or extended family living. Set on a rare 61.12 ft wide lot, the property offers generous outdoor space in an established, family-friendly neighbourhood. No shortcuts were taken in the renovation-every detail was carefully considered, resulting in a truly turnkey home. Located close to schools, parks, transit, and everyday amenities, this is a standout opportunity in one of Brampton's most desirable areas. (id:61852)
RE/MAX President Realty
419 - 4033 Hurontario Street
Mississauga, Ontario
Gorgeous 1 - Bdr. Suite In The Heart Of Mississauga, Facing Sq One Shopping Centre. Very Cozy And Modern Kitchen With S/S Appliances, Granite Counter Top And Breakfast Bar, 9 Ft. Ceiling, Open Concept Living/Dining Room With Walk Out To Large Balcony, Easy Access To Underground Garage. Walking Distance To Sq One Shopping Mail. Minutes From City Hall, Library, College, Restaurants, Move Theatre, Hwy's.. (id:61852)
Homelife Excelsior Realty Inc.
806 - 3071 Trafalgar Road
Oakville, Ontario
Brand New 1+Den generous Minto Condo Unit. Offering 633 sq. ft. of interior living space plus a 40 sq. ft. balcony. Modern Open Concept Design. Smart home features include keyless entry, smart thermostat, and built-in alarm. Large Master Bedroom, Good Sized Den, 9-foot ceilings. Great Building Amenities Includes 24-hour concierge. Excellent location close to the GO Station, public transit, the new Oakville Hospital, and Sheridan College, with easy access to Hwy 407, 403, 401, and QEW. (id:61852)
Century 21 Leading Edge Realty Inc.
501 - 2180 Marine Drive
Oakville, Ontario
Introducing a newly renovated condominium offering an exceptional blend of elegance and comfort. This corner suite spans approximately 1,830 sq. ft. The desirable split layout seamlessly integrates open-concept living and dining areas with a spacious eat-in kitchen. This residence features two generously sized bedrooms, two full bathrooms, and a versatile den, combined with a sun-drenched solarium that is perfect for a home office, reading nook, or creative space. Every detail has been curated with discerning taste in mind. The custom chef's kitchen is a culinary masterpiece, featuring bespoke cabinetry, quartz c-tops, subway tile backsplash, pot lighting, under-cabinet light and brand-new stainless steel appliances, including a Bodega dual-zone wine fridge. The expansive living room radiates modern charm, while the primary suite offers a tranquil retreat with double custom closets and a spa-inspired ensuite. The second bedroom provides ample storage and equal comfort for family or guests. Elegant finishes abound: wide-plank laminate flooring t/out, smooth ceilings adorned with refined 7-inch crown mouldings, 7.25-inch baseboards, upgraded door casings and hardware, sleek interior doors, modern light fixtures, and screw-less wall plates subtly elevate the overall aesthetic. A full-size laundry room and abundant in-suite storage. This unit features an underground parking space and a private locker. Set within the prestigious Ennisclare II on the Lake community, this residence is nestled on five acres of immaculately landscaped grounds in the heart of vibrant Bronte Village. Residents enjoy access to an array of first-class amenities, including an indoor pool, fully equipped fitness centre, sauna, tennis and squash courts, party and billiards rooms, golf driving range and residents' lounge. (id:61852)
Sutton Group Realty Systems Inc.
11 Kings Lynn Road
Toronto, Ontario
An exceptional leasing opportunity at 11 Kings Lynn in a prime and prestigious location, where refined living meets timeless elegance. Situated on a generous 50 ft x 125 ft lot, this beautifully maintained home offers over 3,000 sq. ft. of refined living space, blending timeless character with thoughtful modern upgrades. The sun-filled interior features spacious principal rooms, newer windows, and a warm, inviting ambiance throughout. The elegant living room with fireplace is perfect for relaxing evenings, while the open-concept family and dining areas, highlighted by a skylight and a custom chef's kitchen, provide an ideal setting for entertaining. French doors open to a private, expansive backyard surrounded by mature landscaping-perfect for outdoor enjoyment and relaxation. The finished lower level offers excellent flexibility with a private in-law or guest suite, including a recreation room with fireplace, large bedroom, 2-piece bath, and a 4-piece ensuite. Located in the highly regarded Lambton Kingsway Junior Middle School district, this home is just steps to transit, subway access, shops, schools, and fine dining, with easy access to downtown Toronto and the airport. A rare opportunity to lease a distinguished home in an unbeatable location. (id:61852)
Right At Home Realty
26 - 6020 Derry Road
Milton, Ontario
Bright and well-maintained freehold END UNIT townhome offering a functional multi-level layout in a family-friendly neighborhood. The open concept living area features wall paneling, pot lights, wide plank flooring, and large windows providing excellent natural light. Welcoming front foyer with additional flex space ideal for a home office or sitting area. Attractive brick exterior with private entrance and great curb appeal. Spacious kitchen includes ample cabinetry, stainless steel appliances, full size dining area with a walk-out to a private balcony perfect for everyday living and entertaining. Upstairs offers spacious bedrooms with generous closet space and neutral finishes, including a sun-filled primary bedroom. Bathrooms are clean and updated, including a convenient powder room. Garage access to the home. Move-in ready and ideal for first-time buyers, professionals, or families. Surrounding the home are numerous paths and trails, perfect for leisurely walks and biking adventures. Conveniently located just minutes away from Kelso Conservation Area, Downtown freehold Milton, several shopping plazas, Milton's Education Village and Wilfred Laurier University Milton Campus. (id:61852)
RE/MAX Real Estate Centre Inc.
3008 - 36 Zorra Street
Toronto, Ontario
Welcome To Luxurious Living at 36 Zorra Street! This 2024 New built by EllisDon with functional layout 3 Bdrm, 2 Baths LOTS of upgrades, Unobstructed Breathtaking Lake View, Offers An Open Concept Layout , 9' Smooth Ceiling, Modern Kitchen W/Quartz Countertop, S/S Appliances, Floor To Ceiling Windows, Breathtaking Lake View, 1 ELECTRIC VEHICLE Parking (Wall Connector installed/VERY CLOSE TO THE ELEVATOR LOBBY) & 1 Locker included-both next to elevator. Walking Distance To Transit, Conveniently Located Near Supermarkets (Sobbey's & Costco) , Restaurants, Schools, Parks, Hwy & More! World class Amenities Incl. 24Hr Concierge, Guest Suites, Outdoor Pool, Gym, Party/Mtg Rm, Rooftop Deck/Garden, Visitor Parking, SHUTTLE BUS SERVICES TO KIPLLING STATION EVERY WEEKDAYS. (id:61852)
Avion Realty Inc.
A - 971 Vistula Drive
Pickering, Ontario
Bright, Spacious, and Modern Legal 2-Bedroom Unit! Beautifully maintained modern 2-bedroom, 2-bathroom legal basement apartment featuring a separate entrance and 1 parking space. This unit offers bright open living space, updated windows, flooring, bathrooms, kitchen appliances, pot lights, ensuite laundry, and ample storage for comfortable living. Located in the highly desirable Frenchman's Bay neighborhood, just minutes to Pickering GO Station, with easy access to Highway 401 via Whites Rd and Liverpool Rd. Enjoy being only a short walk to the beach, parks, and waterfront trails. No smoking / No pets (due to allergy concerns upstairs). (id:61852)
Century 21 Heritage Group Ltd.
217 Milliken Meadows Drive
Markham, Ontario
Excellent location! Walking distance to pacific mall, market village, Chinese supermarket, shopping mall, school, park, community centre and public transit. ** This is a linked property.** (id:61852)
Hc Realty Group Inc.
1008 - 29 Pemberton Avenue
Toronto, Ontario
Looking for super wide one bed condo (650sf) Want to let your children go Earl Haig SS? Welcome To fantastic Luxury Pemberton condo. You do not need to go out to take the subway (nono cold & nono hot) & you can use GO BUS. Safe and quiet condo in Finch area. All brand newappliances and new laminate floor! Super spacious unit include parking. W.O.W. Why hesitate? You must see it today! Your life will be filled with happiness !! GOGO !! (id:61852)
Homelife Frontier Realty Inc.
Main - 1049 Simcoe Street S
Oshawa, Ontario
Well-located lease opportunity at 1049 Simcoe Street South, Oshawa, offering space and convenience. The main floor unit features large windows throughout, 3 bedrooms, a 4-piece bath, ample closet space, a beautifully renovated kitchen, and private in-unit washer and dryer (not shared with basement tenants). Located minutes to Highway 401, shopping, schools, and public transit. Tenants will enjoy summer outings to Lakeview Park, nearby green spaces, and waterfront trails. Ample parking available, ideal for families, professionals, or students. (id:61852)
Real Estate Homeward
265 Bruce Cameron Drive
Clarington, Ontario
Welcome to 265 Bruce Cameron Drive, a beautiful and spacious home located in the family-friendly community of Bowmanville. This 4-bedroom, 4-bathroom detached house offers an ideal layout for comfortable family living. Situated on a quiet crescent, the property provides a peaceful setting with convenient access to local amenities, schools, and parks. Proximity to schools, parks, shopping centres, and restaurants, catering to all lifestyle needs. Separate Bright Family Room With Pot Light & Fireplace. The tenant pays 30 % of the utilities. (id:61852)
Executive Real Estate Services Ltd.
960 Lockie Drive
Oshawa, Ontario
Don't miss this brand-new 4+1 bedroom corner-lot home in North Oshawa's prestigious Kedron community, built Nov 2023 with over $150K in upgrades. It features a chef's kitchen with granite counters, premium appliances, and dual-fuel cooktop, a sun-filled family room with gas fireplace, open dining with walkout to a upgraded loggia porch, and a luxurious primary suite with spa-like ensuite. Additional perks include 4 bedrooms upstairs, main-floor office/ flex room, second-floor laundry, full basement with cold room, double garage, private driveway for 4 cars, HRV, energy-efficient mechanicals, and smart home package. Steps from top schools, Durham College, Ontario Tech, shopping, Hwy 407/7, and backing onto a future school site with no rear neighbors. Rare 62' frontage lot, fully loaded, and ready to sell-serious buyers only. (id:61852)
Real Estate Homeward
70 Granger Avenue
Toronto, Ontario
This Stunning Custom-Built Residence Showcases 4+2 Bedrooms, 5 Bathrooms, And An Exceptionally Rare & Functional Layout Featuring Separate Living, Dining, And Family Rooms Spanning Two Elegant Main Levels-A True Architectural Standout. Thoughtfully Designed With High-End Finishes Throughout, The Home Boasts A Luxury Chef's Kitchen With Sleek Built-In Cabinetry, Perfect For Entertaining And Everyday Living.The Upper Level Offers Four Spacious, Sun-Drenched Bedrooms Including A Lavish Primary Retreat With A 4-Piece Ensuite And Walk-In Closet, Plus A Unique Secondary Bedroom With Its Own Ensuite Overlooking The Front Of The Home. The Fully Finished Basement Features A Separate Entrance With Two Bedrooms, A Den, And Rough-In For A Kitchen-Ideal For An In-Law Suite, Home office, Or Exceptional Future Rental Income Potential.Perfectly Situated On A Quiet Dead-End Street Just Steps To Scarborough GO Station, Top-Rated Schools (John A. Leslie PS, R.H. King Academy), Major Amenities, And The Breathtaking Bluffer's Park. (id:61852)
Homelife Landmark Realty Inc.
511 - 1 Kyle Lowry Road
Toronto, Ontario
Spacious, Bright 2 bedrooms, 2 Bathrooms unit in a Brand New Building by Aspen Ridge with upgraded finishes, Open View in the vibrant area at Don mills & Eglinton, Steps to the TTC and LRT station. Just minutes to Shops at Don mills, Restaurants and many more. Do not miss it. (id:61852)
Royal LePage Signature Realty
2827 - 135 Lower Sherbourne Street
Toronto, Ontario
South-West Corner Lakeview Suite!This rare south-west corner residence offers unobstructed panoramic views from the CN Tower to Lake Ontario, enhanced by floor-to-ceiling windows that flood the space with natural light. Premium amenities include a fully equipped fitness centre, yoga studio, outdoor pool with sundeck, media and games room, party lounge, and outdoor patio. Ideally located just minutes from the Distillery District, St. Lawrence Market, Sugar Beach, and nearby parks, with convenient access to Union Station, TTC, and the downtown core. Surrounded by the best of downtown shopping, dining, and entertainment, this home delivers an exceptional urban lifestyle. (id:61852)
Jdl Realty Inc.
1403 - 60 Charles Street W
Kitchener, Ontario
Exceptional Downtown Kitchener Apartment located in the heart of the city, just steps from Kitchener City Hall, Communitech, Victoria Park, Google, dining, and public transit. Enjoy morning coffee on the private balcony with impressive panoramic views from the 14th floor. This modern residence is ideally suited for professionals seeking proximity to Kitchener's thriving technology hub. The kitchen features stainless steel appliances and granite countertops, offering a sleek and contemporary design. Building amenities include a fully equipped fitness center, an outdoor terrace with BBQ facilities, and a reservable amenity room ideal for entertaining and special events. An outstanding opportunity-schedule your private viewing today. (id:61852)
Homelife/miracle Realty Ltd
5 Mcclay Avenue
Grimsby, Ontario
This stylish and spacious Grimsby bungalow sits in an impeccably maintained enclave of freehold townhomes, offering grass and snow maintenance, an irrigation system, and ample visitor parking. Inside, hardwood floors, California shutters, and two main-floor bedrooms complement the upgraded open-concept kitchen with granite counters, breakfast bar, extended cabinets, and stainless steel appliances. The main floor also features an elegant ensuite with glass shower, quartz counters and double sinks, plus convenient laundry and pot lights throughout. A fully finished lower level adds a generous family room, third bedroom, and a four-piece bath. A welcoming front porch, backyard deck, attached garage, and abundant storage add to the appeal. Ideally located near lakefront parks, highway access, top wineries, and the charming towns of the Niagara Escarpment, this move-in-ready home truly stands out. (id:61852)
Bonnatera Realty
416 - 501 Frontenac Street
Kingston, Ontario
Golden opportunity for investment or call it a home for this 2-bedroom, 2-bathroom condo, with a living area. 1000-1199 square ft., Currently rented for $2320 plus $120 for parking/ month. Excellent location, within proximity to Queen's University and downtown Kingston. Suitable for a smart investment or an Inviting, comfortable home, recession-proof investment. Investors can take advantage of buying property with the tenant. Currently leased for $2152/ month. Spacious kitchen with granite countertops, in-suite laundry, bright living room with windows that fill the space with natural light. The building offers impressive amenities, including a stylish common area, a fully equipped gym, and the convenience of an owned underground parking spot. PROPERTY IS TENANTED, 24 HOURS NOTICE IS REQUIRED FOR ALL SHOWINGS. (id:61852)
Homelife Superstars Real Estate Limited
23 West Hampton Road
St. Catharines, Ontario
Welcome to 23 West Hampton Road - a stunning, fully renovated ranch bungalow where modern style meets everyday comfort. Perfectly situated just minutes from Hwy 406, the Welland Canal, Lake Ontario, schools, shopping, and all the conveniences of city living, this home offers both accessibility and tranquility. Step inside to find a bright, open-concept layout filled with natural light, highlighted by brand new hardwood floors, upgraded trim, pot lighting inside and out, and custom California shutters on every new window and door. The designer kitchen boasts quartz countertops, a stylish backsplash, and high-end stainless steel appliances, including an S/S fridge, cook-top, wall oven, wall microwave, and dishwasher. This home offers two luxurious new bathrooms with heated floors, as well as a lower-level bedroom with closet, washer and dryer, and convenient side entrance. Notable updates include: furnace & A/C (2021), doors & windows (2021), concrete patio (2021), driveway (2022), fence (2022), and a garden shed - ensuring peace of mind for years to come. Outside, enjoy your own backyard oasis with professional landscaping - the perfect setting for relaxation, family gatherings, or summer entertaining. Every detail has been thoughtfully updated from top to bottom, making this property completely move-in ready. (id:61852)
RE/MAX Escarpment Realty Inc.
3 - 252 Bertie Street
Fort Erie, Ontario
Attention First-Time Homebuyers! Don't miss this beautifully renovated end-unit townhouse at 252-3 Bertie St, Fort Erie! Perfect for first-time buyers, this move- in-ready 2+1 bedroom, 1.5-bath home offers modern upgrades throughout.Step inside to a renovated kitchen and bathrooms, a fully finished basement with a spacious recreational room, and laminate flooring throughout. Enjoy the outdoors with your private, fully fenced back deck, plus one dedicated outdoor parking space.As an end unit, this home offers extra privacy and is surrounded by lush green space, creating a peaceful retreat while still being close to everything you need.Easy access to QEW and Peace Bridge to Buffalo. Minutes from grocery stores and hospital. (id:61852)
RE/MAX Ultimate Realty Inc.
1060 Walton Avenue N
North Perth, Ontario
Welcome to an extraordinary expression of modern luxury, where architectural elegance & functional design merge seamlessly. This bespoke Cailor Homes creation has been crafted w/ impeccable detail & high-end finishes throughout, Situated on a one of a kind secluded tree lined lot. Step into the grand foyer, where soaring ceilings & expansive windows bathe the space in natural light. A breathtaking floating staircase w/ sleek glass railings serves as a striking architectural centerpiece. Designed for both productivity & style, the home office is enclosed w/ frameless glass doors, creating a bright, sophisticated workspace. The open-concept kitchen & dining area is an entertainers dream. Wrapped in custom white oak cabinetry & quartz countertops, the chefs kitchen features a hidden butlers pantry for seamless storage & prep. Adjacent, the mudroom/laundry room offers convenient garage access. While dining, admire the frameless glass wine display, a showstopping focal point. Pour a glass & unwind in the living area, where a quartz fireplace & media wall set the tone for cozy, refined evenings. Ascending the sculptural floating staircase, the upper level unveils four spacious bedrooms, each a private retreat w/ a spa-inspired ensuite, & walk-in closets. The primary suite is a true sanctuary, featuring a private balcony, and serene ensuite w/ a dual-control shower & designer soaker tub. The fully finished lower level extends the homes luxury, featuring an airy bedroom, full bath & oversized windows flooding the space w/ light. Step outside to your backyard oasis, complete w/ a sleek covered patio. (id:61852)
Exp Realty
354 Water Street
Deseronto, Ontario
Great Opportunity To Own 10.94 Acres Of Waterfront Land For Future Development. Huge Potential. The Municipality Has Designated This Area For Improvement. Utility Services Are Available. Development Meeting Notes/Review By the City Is Attached To The Listing. The City Is Cooperative And Easy Access To The Relative Development. Walking Distance To Downtown Deseronto. Property Tax Breakdown: Pin 405910130/$6,799.76, Pin 405910164/$2,285.39 (id:61852)
Royal LePage Real Estate Services Ltd.
218 - 2375 Lakeshore Road W
Oakville, Ontario
PRECONSTRUCTION DIRECT FROM BUILDER. GST RELIEF FOR ELIGIBLE PURCHASERS. 2028 Completion. Total 1046sf. Interior: 930sf/ Balcony 116sf. Capturing the essence of Lakeshore living, Claystone will be located at 2375 Lakeshore Rd. W in the heart of Bronte Village in South Oakville. Located in the heart of Bronte Village in South Oakville, Claystone offers a prime Lakeshore address that combines the charm of small-town living with the convenience of urban amenities. Rising seven storeys, this boutique condominium has been designed by award winning Diamond Schmitt Architects and will offer a selection of sophisticated 1, 2 and 3 bedroom + den residences, elevated amenities and an unbeatable location in one of Ontario's most coveted communities. (id:61852)
Century 21 Atria Realty Inc.
53 - 636 Evans Avenue S
Toronto, Ontario
Experience luxurious living in this beautifully appointed corner unit, offering approximately 1,700 sq ft of thought fullydesigned space-one of the largest in the complex. The open-concept main floor show cases 9-ft ceilings, upgraded pot lights, and elegant hardwood flooring, creating a bright and inviting atmosphere. The modern kitchen is a chef's dream, featuring upgraded quartz countertops, stainless steel appliances, and generous cabinetry for all your storage needs. The private third-floor primary suite is a serene retreat with a spacious walk-in closet and a spa-like ensuite bathroom with his-and-her quartz vanities. Bedrooms 2 and 3 are perfect for family, guests, or a home office-offering both comfort and flexibility. Step out to your private backyard patio, ideal for relaxing, entertaining, or enjoying the beautifully maintained community grounds, which offer a tranquil, park-like setting. This home includes two parking spaces (note: the second space is rented and not owned) and one locker. The underground parking spot is located just steps from the unit for maximum convenience. Located in a high-demand neighbourhood, you're only minutes from Sherway Gardens, GO Station, Hwy 427, QEW, and the Gardiner Expressway-offering easy access to shopping, transit, and downtown Toronto. Extras: Private third-floor primary suite with ensuite bath and walk-in closet Backyard patio overlooking beautifully landscaped groundsTwo parking spaces (one owned, one rented) and one locker (id:61852)
Sutton Group - Summit Realty Inc.
307 - 2901 Kipling Avenue
Toronto, Ontario
Bright and spacious, well-maintained 2-bedroom, 2-washroom condo apartment flooded with natural light from large west-facing windows. Features new flooring throughout and fresh paint. A convenient laundry closet with built-in shelving adds extra functionality and storage. The unit offers two generously sized bedrooms, including a primary suite with a 5-piece ensuite bath. The second bedroom is ideal for guests, children, or a home office, with an additional4-piece bathroom serving the unit. Close to all amenities. Building amenities include an outdoor pool, recreation room, sauna, gym, security system, and ample visitor parking. Conveniently located near major highways and steps to TTC. Monthly condo maintenance fees include air conditioning, heat, water, parking, building insurance, and common elements. (id:61852)
Royal LePage Signature Realty
51 - 1051 Cedarglen Gate
Mississauga, Ontario
Gorgeous 3+1 Bedroom, 2.5 Washroom, Brand new kitchen with Bosch, KitchenAid appliances, cook top stove, built-in fridge, extra storage in island, hardwood floor in the kitchen, hardwood stairs, Brand new washroom in the basement with heated flooring and hited towel rack, Balcony from the kitchen, Gas fire place, Walking distance to all amenities, Parks, shopping, Must see.1 extra parking available for $50/month (id:61852)
Homelife/miracle Realty Ltd
11 - 9480 The Gore Road
Brampton, Ontario
Welcome to this stunning 2022 built 2 bedroom and 2 bathroom condo-townhouse located in the highly sought-after Bram East community of Brampton. Featuring a sleek modern elevation, two private terraces, and refined finishes throughout, this home offers an exceptional blend of style, comfort, and low-maintenance living ($200.18/mo). Step inside the 2nd floor to a bright open-concept great room with 9' ceilings and laminate throughout designed for both everyday comfort & entertaining. The contemporary sun-filled kitchen is highlighted by quartz countertops, backsplsh, and upgraded cabinetry, creating a clean and sophisticated space.The spacious primary bedroom includes a generous walk-in closet, while the second bedroom is perfect for guests, a home office, or family. Both bathrooms showcase modern finishes. Enjoy outdoor living with two separate terraces, ideal for morning coffee, evening relaxation, or entertaining friends. The home also includes 1-car garage parking for added convenience and security. Located close to top-rated schools, parks, shopping, transit, and quick access to highway 50, 427 & 407, this property is ideal for first-time buyers, downsizers, or investors seeking a turnkey home in one of Brampton's most desirable neighbourhoods. A rare opportunity to own a stylish, move-in-ready townhome in Bram East - don't miss it! (id:61852)
RE/MAX Gold Realty Inc.
1808 - 700 Constellation Drive
Mississauga, Ontario
This is a High Level, Sun Filled South East Corner Unit approximately 1275 sq ft with Unobstructed View. Unit is Freshly Painted with new Laminated Floors and new Baseboards. Kitchen is updated with new Cabinets, Quartz counter, Kitchen Sink and Faucet. New Stainless Steel Stove, Fridge, Range Hood. Full size Washer 2024, full size Dryer 2025, Dishwasher 2000, 2 Heating & Air Conditioning Fan Coil Units 2024. Bathrooms are updated with new Cabinets and Quartz Counters, Mirrors and Light Fixtures. Functional Split 2 Bedrooms Layout with Open Concept Living and Dining Area, Breakfast Area. Solarium has been removed, but easily be added back. Maintenance Fee includes: Heat, Water, Hydro, Cable and Parking. Well Maintained Building with 24 Hours Concierge Service. Amenities: Indoor Pool, Hot Tub, Saunas, Gym, Racquet Ball Court with a Basketball Loop, Squash Court/ Ping PongTable, Library, Party Room, Guest Suite, Tennis Court with Picket Ball lines, BBQ Area, Patio, Gazebo, Dog Park and ample Visitor Parkings. Public Transit at Door Step. Grocery Store, Gas Station and Restaurants in plaza across the street. Minutes of driving to Highway 403, 401, Square One, Heartland Center and Credit View Hospital. Moved In Condition, just add your Personal Touches! (id:61852)
Right At Home Realty
222 - 2375 Lakeshore Road W
Oakville, Ontario
PRECONSTRUCTION DIRECT FROM BUILDER - 2028 Completion. GST RELIEF FOR ELIGIBLE PURCHASERS. Total 705sf. Interior: 580sf / Balcony 125sf. Capturing the essence of Lakeshore living, Claystone will be located at 2375 Lakeshore Rd. W in the heart of Bronte Village in South Lakeshore address that combines the charm of small-town living with the convenience of urban amenities. Rising seven storeys, this boutique condominium has been designed by award winning Diamond Schmitt Architects and will offer a selection of sophisticated 1, 2 and 3 bedroom + Oakville. Located in the heart of Bronte Village in South Oakville, Claystone offers a prime den residences, elevated amenities and an unbeatable location in one of Ontario's most coveted communities. (id:61852)
Century 21 Atria Realty Inc.
118 Emerald Coast Trail
Brampton, Ontario
Welcome to 118 Emerald Coast Tr, an immaculate stone exterior semi-detached home offeringexceptional space and functionality in a highly desirable, family-friendly community. Situatedon a premium lot measuring 24.93 ft x 88.58 ft, this well-maintained property is move-in readywith impressive upgrades throughout.Step inside to a bright and practical layout featuring separate living and family rooms,hardwood flooring on the main level and a modern upgraded finish. The contemporary kitchen isequipped with high-end countertops and stainless steel appliances, perfect for both every day living and entertaining. Enjoy the added comfort of 9 ft ceilings.The second level features 4 spacious bedrooms, including a generous primary suite with a walk-in closet and a private ensuite washroom. Convenient second-floor laundry adds ease andfunctionality for daily living. The finished legal basement with a separate side entrance features 2 bedrooms, a kitchen, and a full washroom, offering excellent potential for extended family living or future rental income. This is a fantastic opportunity in a prime location, close to parks, schools, shopping, and transit. (id:61852)
Century 21 Property Zone Realty Inc.
248 - 1145 Journeyman Lane
Mississauga, Ontario
Welcome to this modern, stunning, and conveniently located stacked townhome! This beautifully designed 1-bedroom condo is nestled in the family-oriented neighbourhood of Clarkson, just steps from the GO Train station and only a quick 5-minute drive to the QEW. Enjoy the perfect balance of urban convenience and natural surroundings, with a wide selection of nearby amenities and abundant green space, including the scenic 12-kilometre Nine Creek Trail right at your doorstep.Inside, you'll find a bright and spacious living area that seamlessly flows into a modern kitchen featuring a stylish new backsplash, quartz countertops, and soaring 9-foot ceilings. The well-maintained common areas offer added value with a BBQ area, bike storage, and underground visitor parking.Schedule your showing today and make this exceptional lifestyle townhome your own! (id:61852)
Right At Home Realty
Main - 542 Glen Park Avenue
Toronto, Ontario
Welcome to this beautifully renovated MAIN level 2 bedroom in a detached bungalow, perfect for modern living. Located near Columbus Centre in the charming Yorkdale Glen Park neighbourhood, this home features stunning finishes throughout. Enjoy an open-concept living space with abundant natural light, a cozy kitchen with updated appliances, and a spacious backyard for outdoor enjoyment. With private parking for your convenience. With nearby amenities, parks, Yorkdale mall, Lady York Foods , Allen rd and excellent transit access, this property offers both comfort and accessibility. Don't miss your chance to make this lovely bungalow your new home. (id:61852)
RE/MAX Ultimate Realty Inc.
504 - 38 Annie Craig Drive
Toronto, Ontario
Be The First To Live In A Stunning Waterfront Condo! This Luxurious 1+Den Unit Offers An Excellent Open Concept Layout With Vinyl Flooring, Stone Countertops, Stainless Appliances And A Large Private Balcony. Quick Access To Lake Shore And The Highway Makes Commuting Downtown A Breeze. Walk To Local Grocery Stores, Restaurants And Parks. Exceptional Amenities Including Indoor Pool, Terrace, Billiards Room, Sauna, Hot Tub & Cold Plunge, Gym, Yoga & Spin Studio, Virtual Games Room, Party Room And More. Underground Parking & Locker Is Included. Don't Miss Your Chance To Call This Home, Move In Anytime And Enjoy Everything Humber Bay Shores Has To Offer! (id:61852)
Right At Home Realty
1133 Barclay Circle
Milton, Ontario
Opportunity to Renovate or Move Right In this Bright 3-Bedroom, 2.5-Bath Semi with Finished Basement! Discover this 1343 sq. ft. home plus a finished basement, offering endless possibilities-whether you're ready to move in or customize to your taste. The main floor boasts hardwood flooring, creating a warm and inviting atmosphere. Upstairs, enjoy three spacious bedrooms, including a primary suite with its own ensuite bathroom. Located in a family-friendly neighborhood, this home is close to schools, parks, and all amenities. Benefit from two-car parking on the driveway with no sidewalk-a rare and practical feature! (id:61852)
RE/MAX Real Estate Centre Inc.
102 - 21 Park Street E
Mississauga, Ontario
A thoughtfully designed 1-bedroom + enclosed den offering exceptional flexibility in the heart of Port Credit. This 688 sq. ft. suite at Edenshaw's TANU Condos features a fully enclosed den with sliding doors, large enough to comfortably function as a second bedroom or a spacious home office (see floor plan). Combined with exclusive 11-ft ceilings (ground-floor only) and large windows, the space feels open, bright, and more expansive than typical 1+den layouts. The modern kitchen includes integrated appliances, sleek cabinetry, and a functional open-concept layout ideal for everyday living. Smart-home technology, keyless entry, and premium amenities include a fitness centre, co-working space, party room, media room, and more. One underground parking space and one locker included. Rogers cable and unlimited internet are conveniently included in the condo fees. Located just steps to Port Credit GO, minutes to the QEW, marina, waterfront trails, restaurants, cafés, and boutique shops-this is walkable lakeside living with strong long-term value and rental appeal. Ideal for buyers seeking the flexibility of a second room without paying a full two-bedroom price. (id:61852)
Royal LePage Signature Realty
805 - 9781 Markham Road
Markham, Ontario
Brand New, Never-Occupied 1 Bedroom + Den Executive Suite. This modern open-concept layout features floor-to-ceiling windows and a walk-out to a private 70 sq. ft. balcony. Includes a gourmet kitchen with stainless steel appliances and a versatile separate den with sliding doors. Prime Markham location just steps to Mount Joy GO Station, restaurants, shopping, and parks. (id:61852)
Homelife Frontier Realty Inc.
14 Lord Durham Road
Markham, Ontario
Rarely offered corner-unit freehold townhouse boasting 3,345 sq. ft. of sophisticated living space. This sun-drenched home features an expansive open-concept layout with 10ft smooth ceilings with pot lights on the main floor, fresh designer paint. Hardwood flooring throughout. The chef-inspired family kitchen features a breakfast area, freshly refinished cabinetry, and a seamless walk-out to a private patio. Retreat to a massive Primary Suite complete with an electric fireplace, oversized walk-in closet, and a spa-like ensuite featuring a new double vanity, bidet, and deep soaking tub. Outdoor enthusiasts will love the dual large terraces plus a private rooftop deck, perfect for entertaining. The finished basement offers a separate entrance, direct access to a 2-car garage, and a spacious laundry room.Unbeatable Location: Zoned for top-tier Unionville HS & St. Augustine CHS. Minutes to York University, GO Transit, Viva, 404/407, and the vibrant dining/entertainment hub of Downtown Markham. Turn-key luxury at its finest! (id:61852)
Bay Street Group Inc.
574 Reeves Way Boulevard
Whitchurch-Stouffville, Ontario
Welcome to Spectacular End-Unit Fully Freehold (NO POTL FEE) Townhome in Family-Friendly Stouffville! This move-in-ready end-unit townhome is ideal for growing families, offering 3 bedrooms and 4 bathrooms in a safe, friendly neighborhood. The updated kitchen features quartz countertops, backsplash, and stainless-steel appliances-perfect for family meals and gatherings. Hardwood flooring throughout the main floor and all bedrooms upstairs means no carpet, making the home easy to maintain and allergy-friendly. The End-Unit design provides extra privacy, with the neighboring home attached only by the garage and one bedroom.Enjoy peace of mind with a newer roof (2022), and the convenience of all window coverings included. School bus stop right at your doorstep makes mornings easy, while nearby parks and Rouge National Urban Park trails offer endless outdoor fun for the whole family. A wonderful place to grow, play, and call home. (id:61852)
Exp Realty
5 Glendale Avenue
Essa, Ontario
Welcome to 5 Glendale Ave your ticket to effortless living in charming Thornton. This home blends smart modern upgrades with good old-fashioned warmth. Arrive in style with a six-car driveway and an exceptionally built heated two-car garage the ultimate workshop, car lovers dream, or future man cave. Step up the heated interlock walkway (yes, your toes will thank you in winter) to a covered porch thats begging for a rocking chair and morning coffee. Inside, the kitchen is a showstopper sleek cabinets, a massive island, and more storage than you ever thought you needed. Glass railings keep things airy, and the family rooms cozy gas fireplace is ready for movie nights. Slide open the door to a deck and an interlock patio overlooking a huge, private yard oasis, step outside with the sounds of nothing but serene nature, enjoy an unobstructed view that backs onto green space with beautiful mature trees. Downstairs, the basement is primed for in-law suite, game room, secret lair you get to choose. It already has a separate entrance, so go wild. All this sits in the sweet spot of Essa Township: Thornton offers the peace of small-town life with easy access to HWY 27 Barrie and GTA amenities. Shopping, schools, trails, community spirit its all in the neighbourhood. In short: stylish, spacious, and ready for your story. Welcome home to 5 Glendale Ave. (id:61852)
Right At Home Realty
Basment - 19 Goldlist Drive
Richmond Hill, Ontario
Brand New 3+1 bed, 2 washrooms, one parking ,and Huge Family rooms lower level basement apartment, with private backyard, and one parking, Ensuite separate Bran New laundry, brand new kitchen with quarts counter top , brand new appliances, new washrooms, Great location, close to shopping, transit Top School Zone, Top Ranked School. (id:61852)
Bay Street Group Inc.
58 Deanscroft Square
Toronto, Ontario
Welcome to this home! With New Hardwood Flooring & fresh paint from top to bottom. Enjoy your oversized backyard deck and take in the beautiful landscaped gardens that create your own private outdoor retreat. This is more than a home-it's a lifestyle, set within walking distance of schools, TTC, the library, and everyday shopping. Tenant pays 70% utilities. (id:61852)
Homelife/miracle Realty Ltd
Upper - 30 Ordway
Toronto, Ontario
2 Kitchens, 3 Washroom, 2 Laundry, 4 parking & 6 Bed Bungalow is for Rent. 40 feet deep lotwith School at the backyard. No Carpet. Newer Windows and upgraded Electrical offer lowerbills. Separate Entrance To Basement Apartment. Full House 4000/month. Upper Level 3 Bed 1 bath2 parking 2300/month. Basement 3 Bed 1.5 bath, 2 Parking 2100/month. Tenant to pay allUtilities. Good Location and well communicated with all amenities and TTC. No Pet and NoSmoking. (id:61852)
Century 21 People's Choice Realty Inc.
70 Carlaw Avenue
Toronto, Ontario
Stunning, fully renovated Leslieville home showcasing over $400,000 in premium upgrades, dual-income potential, & rare future development opportunities. This modern 3+1 bedroom, 3-bathroom residence features a redesigned 2-storey layout w/ a separate entrance basement, & a deep backyard w/ laneway housing potential. List of upgrades attached - please contact Listing Agent for the full detailed package. Situated on a convenient main street location offering excellent exposure and accessibility, the home has been upgraded with sound-proof, double-pane windows and doors, allowing the interior to remain remarkably quiet and peaceful. Once inside, outside noise is significantly reduced, creating a calm and private living environment despite the central location. The main floor offers a bright open-concept living space, custom kitchen with quartz counters, premium stainless steel appliances, pot lights, upgraded flooring, and a walk-out to a private backyard - ideal for entertaining or accommodating a future laneway home. The existing laundry room on the main floor provides an easy pathway to create direct interior access to the basement, with existing plumbing that could support an additional 2-piece bathroom (buyer to verify), enhancing future flexibility and functionality. Upgrades incl: sound-proof dble-pane windows, doors, newer roof, hi-efficiency furnace & AC, plus drawing/permits for lrge 2nd flr porch extension. Fully fin. bsmt offers a private entrance, full kit., living area, bedroom & 3-pc bath - perfect for rental income, in-law suite, or extended fam. living.** For investors & business owners, the property also offers mixed-use & commercial conversion potential. This creates exciting possibilities: operate a business on the main lvl, rent the bsmt, and build a quiet, custom laneway home at the rear for additional space or rental income. ** Parking for two vehicles off the laneway - highly sought-after in Leslieville. ** Open House Sun 1-3 pm! (id:61852)
Sutton Group-Admiral Realty Inc.
24 Hannaford Street
Toronto, Ontario
Welcome to this charming 2-bedroom, 2-bathroom home offering a warm, spacious feel with a large living room, complete with a wood-burning fireplace perfect for cozy winter evenings, and a dining area that comfortably seats eight, making it ideal for entertaining. The primary bedroom is generously sized, easily fitting a king bed and offering a sweet office nook, with a large window that fills the space with natural light. The second bedroom is also spacious, with a larger-than-average closet, making it perfect for guests, kids, or a home office setup. Step outside to a quaint backyard perfect for summer evenings and weekend gatherings. The home has been thoughtfully renovated and well maintained, with a fully updated kitchen refreshed in 2025 featuring new counter tops, cabinet fronts, appliances, and custom wall storage. The finished basement adds valuable living space and includes a beautifully designed bathroom with a claw foot tub and heated slate floors. Major improvements include a new flat roof, updated plumbing and sewer line, interior and exterior waterproofing, all new windows, and a new back deck - offering real peace of mind for the next owner. Stair access to attic, potential for 3rd floor useable space. All of this is just steps from the Glen Stewart Ravine and the shops and restaurants along Kingston Road, a two-minute walk to the new YMCA, and close to transit, parks, and great schools. (id:61852)
Royal LePage Estate Realty
403 - 980 Broadview Avenue
Toronto, Ontario
Rare Opportunity Renovated 2-Bedroom, 2-Bathroom, step into elegance with this professionally renovated suite offering a spacious, segmented layout and contemporary finishes throughout. The modern kitchen features sleek cabinetry, quartz countertops, and stainless-steel appliances. A bright and inviting living/dining area flows seamlessly to a private balcony with breathtaking views. Both bedrooms are generously sized with custom closets, 2-piece ensuite for your comfort. The in-suite laundry room provides ample storage and comes equipped with a washer and dryer. Wide plank flooring, upgraded trim, custom doors, and radiant heating with A/C (Hot & Cold) ensure year-round comfort and style. The community surrounding this residence offers the perfect blend of urban convenience and natural retreat. Located just minutes from the subway, Sobeys, Loblaws, and the vibrant shops and restaurants of the Danforth, you will also enjoy easy access to Don River walking and biking trails, schools, and parks everything you need within steps of your door. This well-managed, pet-friendly condominium is known for its welcoming atmosphere and resort-style amenities. Residents enjoy 24-hour concierge service, an indoor pool. Change Rooms with Showers and sauna, fully equipped gym, and a spacious party room and patio, fully new renovated library, game rom ping pong table. Outdoor enthusiasts will love the park-like backyard with BBQs, picnic areas, and direct access to trails, while additional conveniences include EV charging stations, bike storage, and social activities that foster a strong sense of community. one parking & One locker Suites of this caliber rarely become available don't miss your chance to call this exceptional home. All utilities, Roger Internet and TV cable included in Condo fee (id:61852)
Bay Street Group Inc.
621 - 15 Baseball Place
Toronto, Ontario
Welcome to Riverside Square at 15 Baseball Place, Toronto. Step into this bright and spacious one-bedroom plus den suite featuring floor-to-ceiling windows, an open-concept layout, and exposed concrete ceilings that create a modern, loft-inspired feel with no wasted space. The functional den is not an enclosed room and is best suited as a desk or work-from-home area. Enjoy a vibrant lifestyle in one of Toronto's most sought-after neighbourhoods, surrounded by local favourites such as The Broadview Hotel, boutique shops, trendy restaurants, cafés, bars, and everyday conveniences. Ideally located just minutes from downtown, with easy access to the DVP and 24-hour TTC streetcar service right outside your door, commuting is effortless. Perfect for professionals or urban enthusiasts seeking style, convenience, and a dynamic community. (id:61852)
Right At Home Realty
808 - 90 Glen Everest Road
Toronto, Ontario
New South-Facing 1-Bed & 1-Bath Unit With 191 Sf. Terrace @ Merge Condos! Enjoy The Stunning Lake View From Both Living Room And Bed Room. Floor To Ceiling Window, Laminate Floor Through Out, Sleek Modern Kitchen With Quartz Countertop And Backsplash, All B/I Ss Appliances. Ttc Services At You Doorsteps To Main/Kennedy Subway Station. Steps To Rosetta Mcclain Gardens And Waterfront Trail, Close To Grocery Shopping, Restaurant, Bluff Parks And Other Community Resources. 1 Underground Parking Spot. 1 Parking & 1 Super Large Locker Included.Tenants Can Keep The Bedroom Bed, Mattress, & TV Table. (id:61852)
Bay Street Group Inc.
