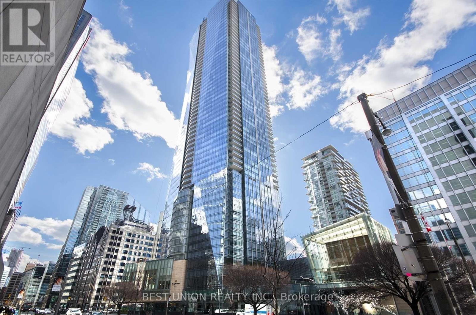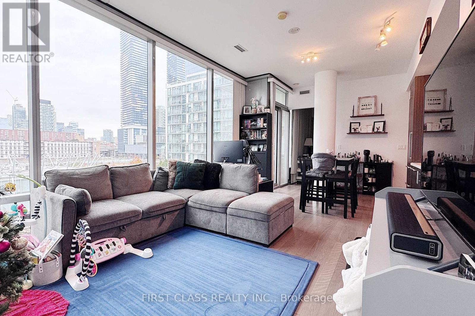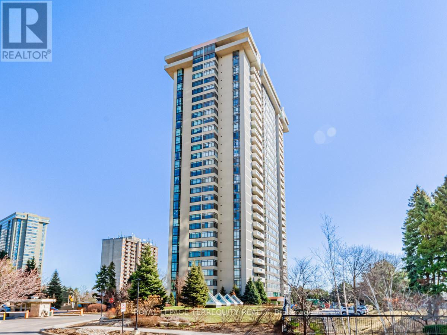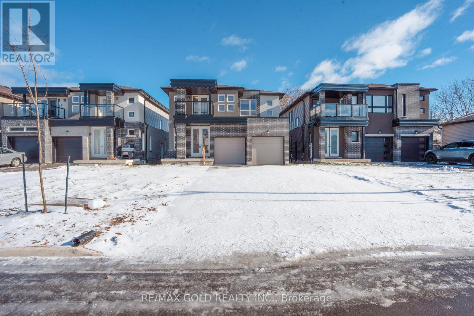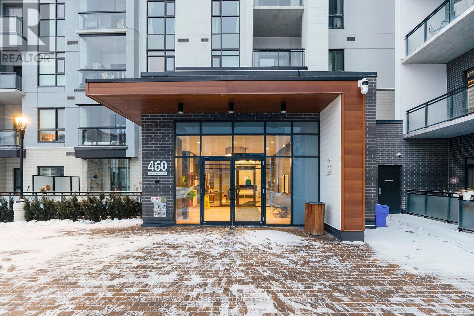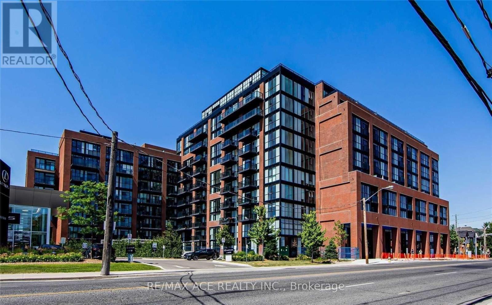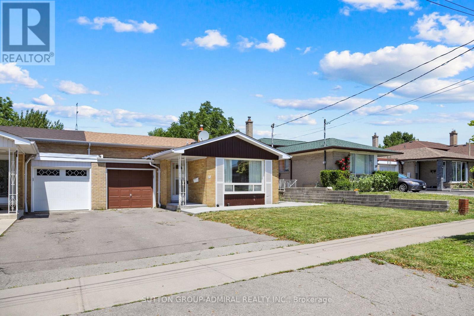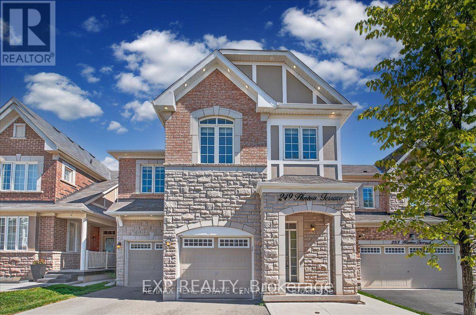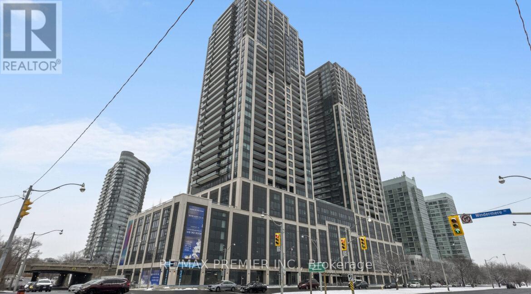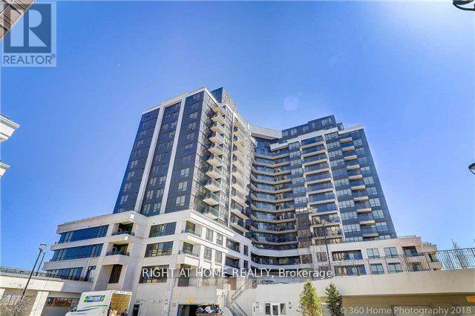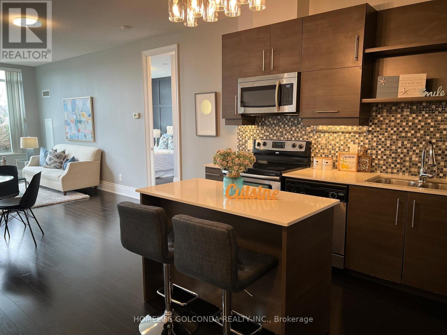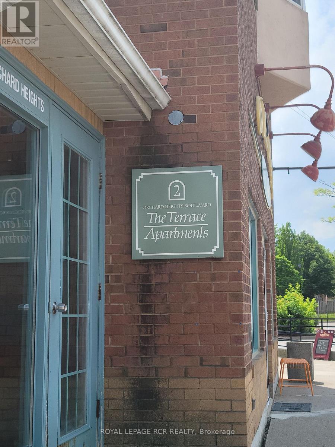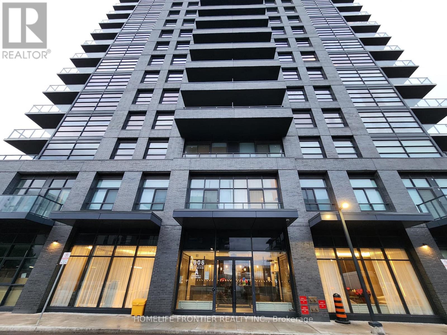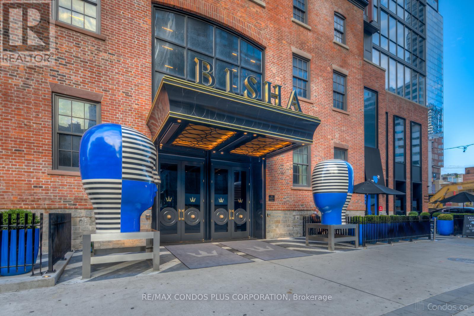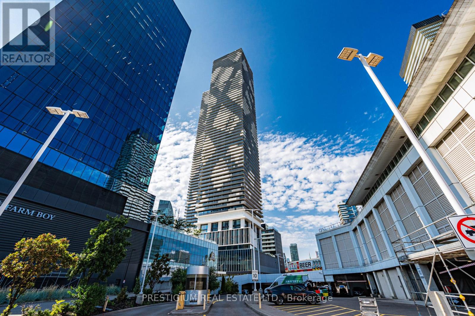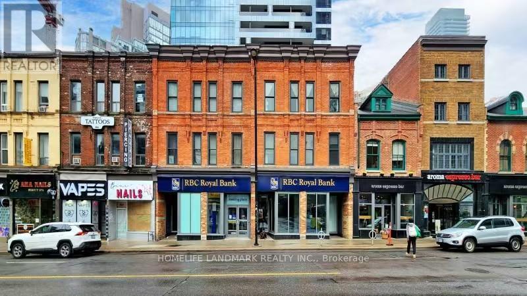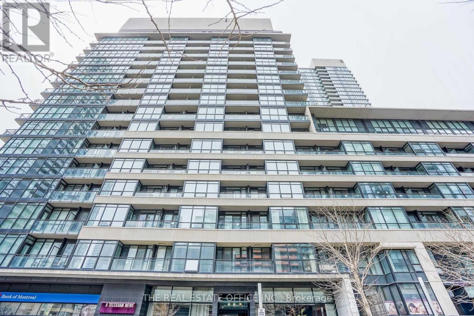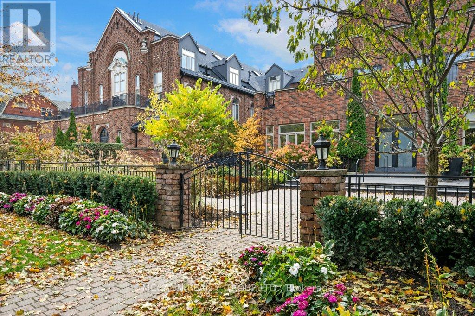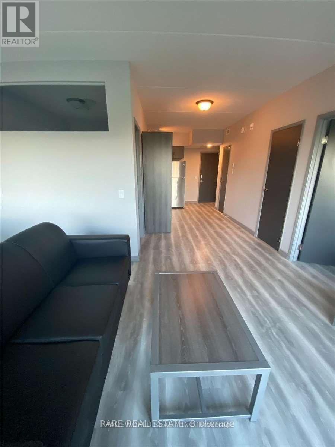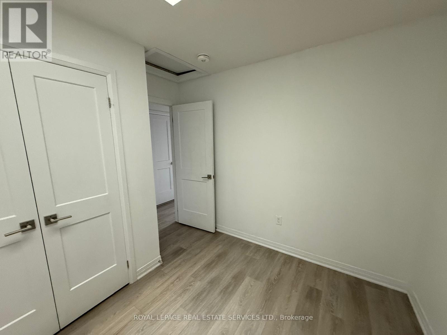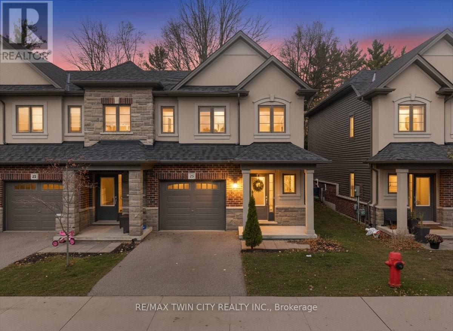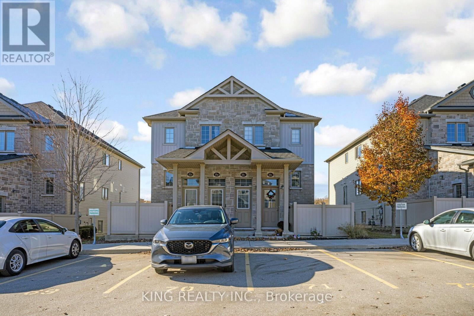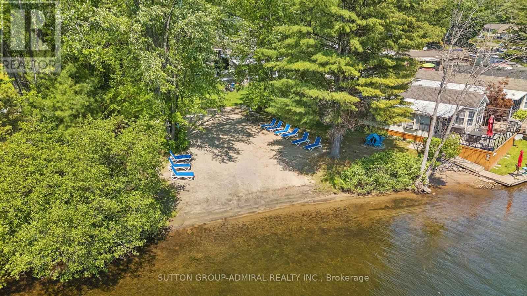5301 - 180 University Avenue
Toronto, Ontario
"Private Estate" Above 5-Star Shangri-La Hotel, Rarely Available, Shangri La Private Estates With South West Panoramic Views Of The Entire City. 1,972 Sq Ft Of Ultra Luxurious Living In The Heart Of Toronto. 10 Ft Ceilings With Floor-To-Ceiling Windows. 2 Separate Bedroom Wings, Spacious Master Suite With Large W/I Closet, Marble Walled 5Pc Ensuite, Heated Floor Bathrm! Wood Floor Throughout, Italian Boffi Kitchen And Washrooms, Sub-zero Fridge, Miele Coffee Maker, Motorized Window Shades Throughout, Fabulous Entertaining Space With City! 2 Car Private Garage With Room For Storage! (id:61852)
Best Union Realty Inc.
403 - 39 Queens Quay
Toronto, Ontario
Landmark Architectural Design, Exceptional Build Quality & Modernity! This 2 Bedroom 2 Baths Corner Unit With 2 Balconies In Downtown Signature Luxury Condo Unit By Waterfront. Featured With 10 Feet Ceiling, Full Height Windows, N/W Exposure, The primary bedroom features double closets 4 piece ensuite with heated floors for added comfort. Modern Upgraded kitchen with Quartz Countertop, 4 Burner Gas Stove. Pier 27 is renowned for its resort style amenities: gym, indoor and outdoor pool, spa, steam room, theatre room, guest suites, 24/7 concierge, parcel delivery system. Residents enjoy a friendly and engaged community with frequent events and a peaceful atmosphere steps from the lake. All this just moments from Toronto restaurants, shopping - Loblaws, LCBO right across the street, entertainment, Sugar Beach, transit-Union Station, and the Gardiner Expressway. Live the downtown lifestyle without compromise. (id:61852)
First Class Realty Inc.
908 - 1555 Finch Avenue E
Toronto, Ontario
Luxury Living at TRIDEL SKYMARK II Discover exceptional value in this spacious 2-bedroom + den CORNER SUITE with BALCONY, offering approx. 1,750 sq. ft. of thoughtfully designed living space. The solarium has been opened up to create an even larger family room, perfect for entertaining or easily converted into a third bedroom. * Easy One Level Living That Can Accommodate All Your House Sized Furniture! *Spacious primary bedroom with wall-to-wall closets, a walk-in storage space & ensuite bath * Second bedroom also has an ensuite bath & direct balcony access. TWO WALK_OUTS to a private balcony. Ideal home for downsizers seeking comfort and convenience, as well as growing families looking for extra room to enjoy. *Brand-new stainless steel appliances (fridge, stove, built-in dishwasher) *UNBELIEVABLE PRICE- Approx $540 PER SQ FT! * WORLD CLASS AMENITIES: Indoor & outdoor pools, Tennis & squash courts, Fully equipped gym, Billiards & media room, Golf simulator. PRIME LOCATION: Steps to TTC, shopping plazas, grocery stores, restaurants, banks, Seneca College & hospitals. Quick access to DVP/404, 401 & 407 for seamless commuting. ALL INCLUSIVE MAINTENANCE FEES covers hydro, gas, water, Includes Ensuite Locker & TANDEM PARKING to accommodate 2 vehicles. ALL INCLUSIVE MAINTENANCE FEES covers hydro, gas, water, Rogers cable, wifi & landline. (id:61852)
Royal LePage Terrequity Realty
222 Pilkington Street
Thorold, Ontario
Spacious 4 Bedroom, 4 Bathroom Home in a Quiet Neighborhood! Beautiful 2-year-old detached home featuring 4 bedrooms and 4 bathrooms, including two primary bedrooms, one with a private balcony. This home offers a modern, open-concept kitchen with stainless steel appliances and plenty of cabinet space. Bright and inviting with large windows providing abundant natural light. Situated in a peaceful and family-friendly area, close to public and secondary schools, Brock University, parks, and all essential amenities. Numerous upgrades throughout. Perfect for families. (id:61852)
RE/MAX Gold Realty Inc.
204 - 460 Gordon Krantz Avenue
Milton, Ontario
Bright and spacious 1 Bedroom + Den suite by Mattamy Homes, offering an open-concept living and dining area with a walkout to a private balcony. The modern U-shaped kitchen features stainless steel appliances, quartz countertops, an upgraded extended island, and a convenient breakfast bar. The primary bedroom includes a large mirrored closet, and the suite is complete with a stylish 4-piece bathroom. Additional features include 1 parking space, a storage locker, and in-suite laundry. (id:61852)
Century 21 Property Zone Realty Inc.
613 - 2300 St Clair Avenue W
Toronto, Ontario
Welcome to a stylish and thoughtfully designed 1+1 bedroom, 4pc bathroom suite offering the perfect blend of comfort, functionality, and modern living. This bright and spacious unit features an open-concept kitchen with sleek finishes, seamlessly flowing into the living and dining area-ideal for both everyday living and entertaining. The generously sized primary bedroom offers ample closet space and privacy, while the versatile den can be used as a home office, nursery, or guest room. Large windows flood the space with natural light, creating a warm and inviting atmosphere throughout. Perfect for first-time buyers, professionals, or investors, this well-maintained suite offers exceptional value, smart layout, and effortless urban living in a well-managed building close to transit, shops, dining, and everyday essentials. (id:61852)
RE/MAX Ace Realty Inc.
38 Frankton Crescent
Toronto, Ontario
Welcome Home to 38 Frankton Crescent! Truly a property to meet all needs. Set on a quiet, friendly crescent, in an established family-oriented area.This spacious back split home provides a most comfortable layout. Three levels above ground plus a basement. Room sizes are generous with ample storage space. Hardwood floors through much of the home as well as mostly new windows throughout. Side entrance, making access to the huge backyard patio a breeze. This house has been conscientiously maintained throughout the years and is move-in ready. Also of note are the wonderful recreation opportunities at the Grandravine Community Center, offering tennis, and an arena and park area... steps away from this home. Close to York University, TTC, Go Train, Downsview Park, Hwys 401 and 407 and wonderful schools. Don't miss this rare opportunity to own such a well-cared-for home in a prime location! (id:61852)
Sutton Group-Admiral Realty Inc.
249 Hinton Terrace
Milton, Ontario
Investor Alert - Cash Flow Positive Opportunity!Whether you're a first-time investor or expanding your portfolio, this property delivers a solid balance of income, appreciation potential, and long-term stability. Awesome Mattamy Built Detached roughly 2800 Sq. Ft Home In A Highly Desired Area Of Milton. Close To Schools, Hospital, Bank, Groceries, Sport Complex, Golf, Public Transit. 9 Ft. Smooth Ceiling 4+2 bdrm/4 Washrm 2 Kitchens Wyndham model w/ sep. entrance basement apartment that's currently being leased out by AAA tenant for a lofty $2K/mth on a month-to-month basis (willing to stay or vacate) that's perfectly located in popular, fam friendly, newer mid-west pocket of Milton's burgeoning Ford district that's full of schools, parks, trails, greenspace, beautiful vistas of the Niagara Escarpment, pub. transit options, plazas, grocery stores, Milton District Hospital (just to name a few). This stunner of a home boasts 9ft ceilings throughout, hardwood flooring throughout, iron-spindled staircase, very large kitchen w/ newer SS appliances, quartz countertops, backsplash, OTR Hood, kitchen island, sep. dining, fam rooms, extensive cabinet space, main floor office/den area, breakfast nook that walks/out to brief sun deck w/ soothing morning/evening vistas, a large primary w/ 5pc ensuite bath and w/i closet, upstairs laundry, 3 additional large carpet-free bedrooms all w/closets and large windows, a large 4 pc bath, 4 car parking that includes a staggered double car garage and so much more. The basement dwelling has been done to code and brandishes 2 sizeable bedrooms, a large open concept family room, an upgraded kitchen that rivals the main/upstairs kitchen, ensuite laundry, 3 pc bath, tastefully done laminate and a slew of larger windows and closets. (id:61852)
Exp Realty
Ph 08 - 1928 Lake Shore Boulevard
Toronto, Ontario
Sun Drenched just painted 764 sq ft pplus 90 sq ft balcony - Penthouse with unobstructed jaw Dropping Views Of The Lake And Magnificent Sunsets; Over $34000 In Luxurious Finishes Which Include Upgraded Suite Flooring, Kitchen Cabinetry, Countertops/Backsplash, Both Bathroom Tiles And Vanity Cabinetry, Sliding Mirrored Doors, Numerous Potlights, Window Coverings (Blackout In Br's) And So Much More; 10,000 Sq.Ft. Of Indoor Amenities Exclusive To Each Tower), +18,000 Sq.Ft. Of Shared Outdoor Amenities. Indoor Pool (Lake View),Saunas, Fully-Furnished Party Rm With Full Kitchen/Dining Rm, Fitness Centre (Park View) Library, Yoga Studio, Business Centre, Children's Play Area, 2 Guest Suites Per Building, Bbq Area, Pet Wash, 24-Hour Concierge. Ez Access To Hwy 427, Gardiner, Qew & Public Transit. Step Out Your Door To Trails, Parks & The Amazing Downtown Waterfront. Architecturally Stunning & Meticulously Built Quality, By Award Winning Builder; Min To Trendy Restaurants, Cafes, Shopping; (id:61852)
RE/MAX Premier Inc.
519 - 1060 Sheppard Avenue W
Toronto, Ontario
Welcome to this well maintained and functional 1-bedroom unit, featuring a spacious open-concept living and dining area that flows onto a large private balcony. The generous dining area fits a full-sized table, and the living space is ideal for family gatherings. Primary Bedroom Comes With W/I Closet And Could Fit A Small Desk. Enjoy Morning Coffee On A Large 80 Sqft Balcony Overlooking Quiet Courtyard And Parkette. Enjoy the convenience of underground parking and access to premium amenities such as a fully equipped fitness center, indoor pool, golf practice room, and more. Ideally located near Hwy 401, just steps from Sheppard West Subway Station, and minutes to Yorkdale Mall, Costco, Home Depot, and York University, this home offers the perfect blend of comfort, style, and urban convenience. (id:61852)
Right At Home Realty
112 - 273 South Park Road
Markham, Ontario
Must See! Ground Floor Easy Access/Walk-Out From Patio To Private Luscious Green Trail. Bright South View Suite Located In High Demand Hwy 7 & Leslie Area. Spacious and High Ceiling. Excellent Floor Plan w/Split 2 Bedroom Layout. Excellent Amenities: 24 Hrs Concierge, Indoor Pool, Gym, Theater, Library, Guest Suite & Much more! Walking distance to Public Transit, Restaurant, Park. (id:61852)
Homelife Golconda Realty Inc.
4815 - 8 Interchange Way
Vaughan, Ontario
Welcome to the Brand-New Grand Festival Condo! Den Has Door, Can Be Used As Second Bedroom, High Floor View.This thoughtfully designed 1+1-bedroom unit offers optimal space utilization, clean modern lines, and a bright, airy ambiance thats perfect for both living and working from home. Prime Vaughan Location: Steps to VMC subway, highways 400 & 407, restaurants, shopping, entertainment, and York University. Everything you need is right at your doorstep.Transit-friendly. Commuter-friendly. Lifestyle-friendly. Do not miss out book your showing today and make this elevated urban lifestyle yours! (id:61852)
RE/MAX Atrium Home Realty
243 - 2 Orchard Heights Boulevard
Aurora, Ontario
Welcome to St. Andrew's Village Apartments. This Second Floor Walk-Up Features Open Concept Living Room and Dining Room. St. Andrew's Village Apartments Gives You Everything At Your Doorstep, Shopping, Coffee Shops, Restaurants, Park, Public Transit And The Complex Is Pet Friendly. $100 Per Month For Water, Tenant Responsible For Hydro, Internet, Tv, Phone. $200 Refundable Key Deposit, 2nd Parking Spot $35/Month Thru Management Office Based On Available. (id:61852)
Royal LePage Rcr Realty
902 A - 1606 Charles Street
Whitby, Ontario
Welcome to Unit 902 at The Landing at Whitby Harbour, a modern high-rise condominium by Carttera Private Equities, ideally located at 1606 Charles Street, Whitby in the highly sought-after lakeside community. This impressive 18-storey building with 348 suites offers an exceptional lifestyle in a peaceful harbour setting. Residents enjoy over 7,000 sq. ft. of premium indoor and outdoor amenities, including a stylish residents' lounge and event space, outdoor terrace with BBQs, fully equipped fitness centre with state-of-the-art cardio and weight training equipment, a dedicated yoga studio, and an elegant lobby. Unit 902 features 2 bedrooms, 2 bathrooms, a North East-facing balcony, and a thoughtfully designed layout with modern finishes and 9-foot ceilings that enhance the sense of space and natural light. One underground parking space and a locker are included, providing added convenience and storage. The building is just steps from the Whitby GO Station and only minutes from the waterfront. Enjoy easy access to Downtown Toronto in about an hour, along with seamless connections via Durham Region Transit. Experience the best of both worlds-urban accessibility paired with serene lakeside living. An excellent opportunity to reside in one of Whitby's most desirable Condominium. (id:61852)
Homelife Frontier Realty Inc.
2010 - 88 Blue Jays Way
Toronto, Ontario
Welcome To The Iconic Bisha Residences A Prestigious Address In The Heart Of Vibrant King West. This Fully Furnished, Elegantly Designed Bachelor Suite Showcases 9-Foot Ceilings, Engineered Hardwood Floors, A Luxurious Marble Bathroom, And A Modern Kitchen With Quartz Countertops And Granite Backsplash. Step Out Onto Your Large Open Balcony And Take In Clear, Unobstructed 20th-Floor Views Of The City Skyline. Experience World-Class Amenities Including A Rooftop Infinity Pool, Fully Equipped Gym, 24-Hour Concierge, And A Renowned On-Site Restaurant. Sophisticated Urban Living At Its Absolute Finest. Additional $100 for Internet and Cable. (id:61852)
RE/MAX Condos Plus Corporation
6811 - 138 Downes Street
Toronto, Ontario
Experience the opportunity to reside in one of the most coveted waterfront areas, The Sugar Wharf, masterfully constructed by Menkes. Thoughtfully designed 501 sq ft + 189 sq ft balcony. Natural light floods the interior through floor-to-ceiling windows and complemented by a substantial wraparound balcony that grants a partial lake view & the CN Tower. The modern kitchen boasts integrated appliances and stone countertops. This excellent location places you just steps away from Union Station, Gardiner Expressway, St. Lawrence Market, and the Financial & Entertainment districts. Convenience is at your fingertips with Farm Boy, Loblaws, LCBO, restaurants & cafes just steps away. Plus Direct access to future path & school! (id:61852)
Prestigium Real Estate Ltd.
607 - 17 Dundonald Street
Toronto, Ontario
Luxurious Totem Condo 2Bed Condo Unit With 1 Parking Spot & 1 Locker In The Heart Of Downtown Toronto. Located Right At Yonge & Wellesley With Direct Access To Wellesley Subway Station! Rare Find 701Sf+52 Sf Terrace W/Open View, Bright & Open Concept Layout With Massive 9 Ft Floor To Ceiling. Mins To Dundas Sq, Ut& Schools*Yonge/Bloor For Shopping, Restaurants*98/100 Walk Score*Walk To Ttc And Much More! (id:61852)
Homelife Landmark Realty Inc.
743 - 8 Telegram Mews
Toronto, Ontario
Enjoy This 2 Full Sized Bedrooms With Den That's Used As 3rd Bedroom, Approx. 950 Sq Ft. With Open Balcony. Laminate Flooring Throughout For Easy Cleaning! This Is A Great Space With No Wasted Corners! Walking Distance To Rogers Center, Cn Tower, Waterfront, Sobeys, Supermarket, And Park. Resort Style Recreational Facilities That Include: Rooftop Infinity Pool, Sun Deck, Hot Tub, Landscaped Courtyard With Cabanas, Water!!Elementary/Catholic School At Doorstep (id:61852)
The Real Estate Office Inc.
208 - 65 Sheldrake Boulevard
Toronto, Ontario
One-of-a-Kind Mid-Town Gem in a Converted 3-Storey Church. Rare opportunity to own a stunning suite with approx 607 sq ft south-facing open-air terrace surrounded by trees and gardens, perfect for entertaining or serene outdoor living. Features 10 ft coffered ceilings, brand new sliding doors, and complete privacy with windows on three sides filling every room with natural light and serene treetop views. Fully renovated with an enormous Italian designer chef's kitchen, abundant cupboard and counter space, cast stone and gas fireplace, and Restoration Hardware inspired furnishings indoors and out. Open concept living and dining area seamlessly connects to the terrace. Bright and airy primary bedroom offers double doors to the terrace, walk in closet, pot lights, and a luxurious 5 piece ensuite with his and hers sinks. Freshly painted with new engineered white oak wide-plank flooring throughout installed in 2025. Only two suites in the corridor, offering privacy and the feeling of having the floor to yourself. Move-in ready and fully turn-key with everything needed to entertain. Includes two underground parking spaces. Exceptional location just minutes from Yonge Street's boutique shopping district, fine dining, TTC, Sherwood Park, Sunnybrook Hospital, Highway 401 and more. Boutique building living at its finest. (id:61852)
Mccann Realty Group Ltd.
B411 - 275 Larch Street
Waterloo, Ontario
* Spacious & Fully Furnished Unit In Prime Location Close To Wilfrid Laurier University And University Of Waterloo * Perfect For Students Or Young Professionals * Bright Unit With Lots Of Natural Light * Two Spacious Bedrooms * Amenities Include A Fully Equipped Gym, A Yoga & Meditation Room, Study Lounge, Theatre & Games Room, And An Outdoor Terrace *Available for 8 month lease term. (id:61852)
Rare Real Estate
70 - 51 Sparrow Avenue
Cambridge, Ontario
Perfect for First-Time Buyers and Investors. Spacious Beautiful freshly painted Townhouse In Desirable Preston Heights With A Finished Basement (Home Office, Den Or Playroom).The 2nd Upstairs generously sized bedrooms offer more than enough space for your family. The 2nd Floor Features A Great spacious room, upgraded modern Kitchen, laminate floors and Breakfast Area with stainless steels appliances. The master suite features a convenient en-suite bathroom with glass shower door. Outside, a private balcony provides a serene space for relaxation and entertainment. With a garage and an additional parking spot, your practical needs arewell-covered. Close To Conestoga College . Close to shopping plaza, parks and public transportation. (id:61852)
Royal LePage Real Estate Services Ltd.
28 - 324 Equestrian Way
Cambridge, Ontario
Welcome to this stunning End-unit townhome nestled in a upscale community. Featuring a spacious open-concept layout, modern kitchen, and a decent backyard backing on to green space. 2nd floor offers a large primary bedroom with upgraded en-suite and 2 additional decent sized bedrooms. 2nd floor also offer a small space for your office. Unfinished basement can be used for home gym or additional storage. This home is a perfect blend of comfort and style. Close to all the amenities, beautifully landscaped surroundings, and convenient access to shopping, dining, top-rated schools and highways. Ideal for modern living in a prime location! Don't miss it! (id:61852)
RE/MAX Twin City Realty Inc.
18 C - 388 Old Huron Road
Kitchener, Ontario
Welcome to this bright and spacious 3-bedroom, 2-bath townhouse located in one of Kitchener's most sought-after neighborhoods. The main floor offers an upgraded kitchen with hard surface countertops, tiled backsplash, stainless steel appliances, ample cabinet space, and a convenient pantry under the stairs. The open dining area flows into a comfortable living room with a walkout to a sun deck, which also features additional storage underneath. This level also includes in-suite laundry and a 2-piece bathroom. Upstairs, you'll find three generous bedrooms and a well-appointed 4-piece bathroom. Close to all major amenities, transit, shopping, and schools. This home is move-in ready and won't last long! (id:61852)
King Realty Inc.
70 - 1082 Shamrock Marina Road
Gravenhurst, Ontario
Welcome to Your Muskoka Getaway Affordable Cottage Living at Its Best!Escape the city and embrace carefree cottage living with this well-kept 3-season retreat at Shamrock Bay Resort, just 90 minutes from the GTA. Ideally situated in a central location within the resort, this cozy and fully furnished mobile cottage is the perfect spot for families or couples looking for a summer escape.Open from May 1st to October 31st, this cottage offers access to a wealth of resort amenities including a heated pool, beachfront, kids playground, multi-sport court, and organized seasonal activities designed for all ages. Whether you're enjoying your morning coffee on the deck, watching the kids play, or winding down after a day on the lake, every day here feels like a holiday.Inside, enjoy a bright, functional layout with all the essentials for a comfortable stay. Step outside and youre just a short stroll from all the action, yet tucked away enough to enjoy peace and privacy when you want it.Affordable ownership with an all-inclusive seasonal fee of $5,800 + HST covering hydro, water, sewer, lawn care, and access to resort amenities. Propane and optional internet are the only extras, making this a worry-free way to enjoy the cottage lifestyle without the maintenance hassles.Whether you're relaxing on-site or venturing out to explore nearby Gravenhurst, Orillia, or the stunning Trent Severn Waterway, this is the opportunity to own your slice of Muskoka without the big price tag.Start your summer tradition today book a private viewing and see why Shamrock Bay is one of Muskokas best-kept secrets! (id:61852)
Sutton Group-Admiral Realty Inc.
