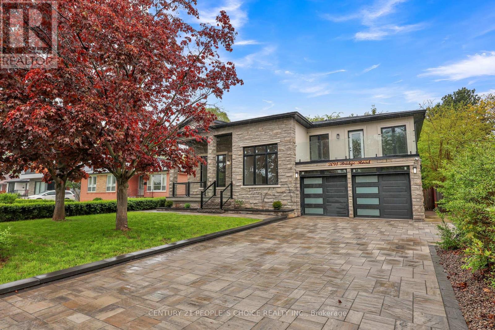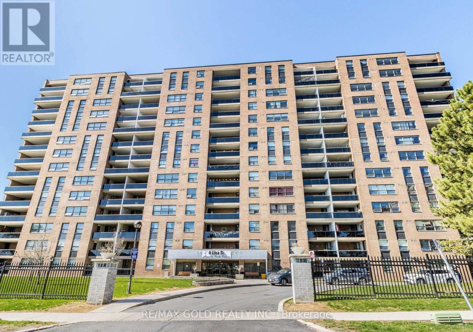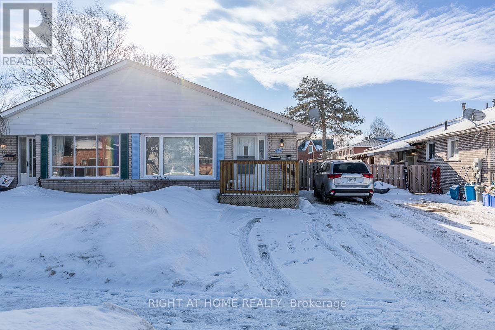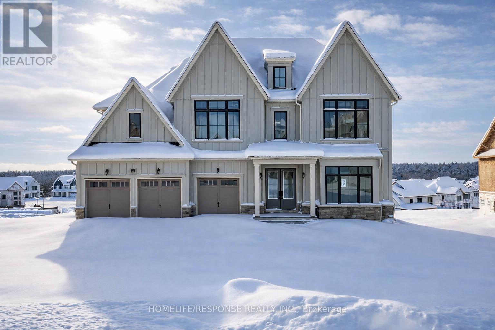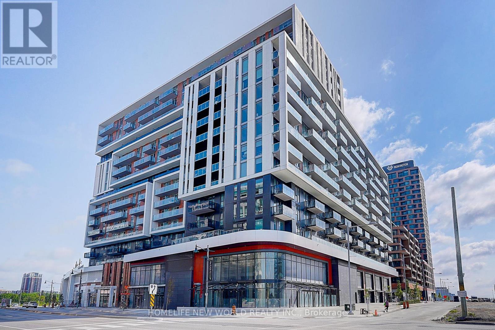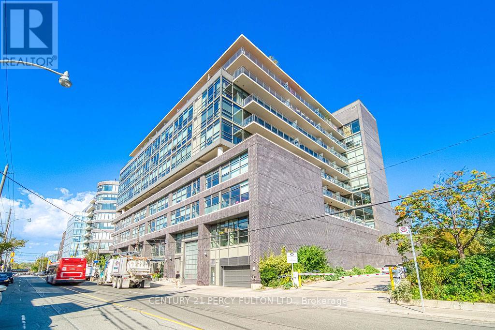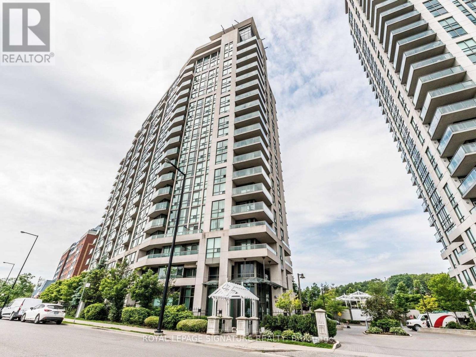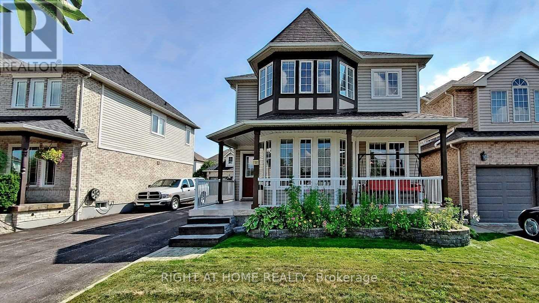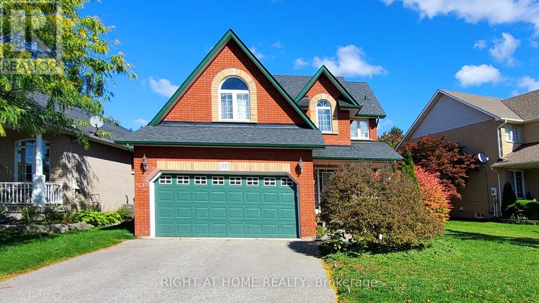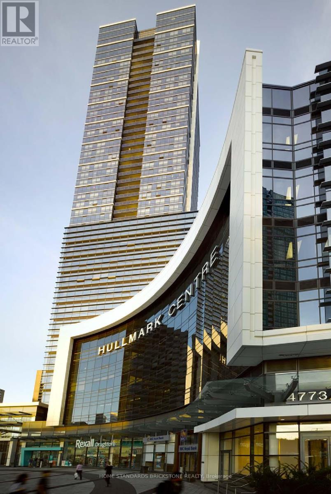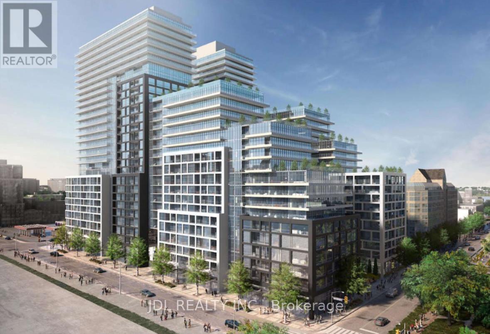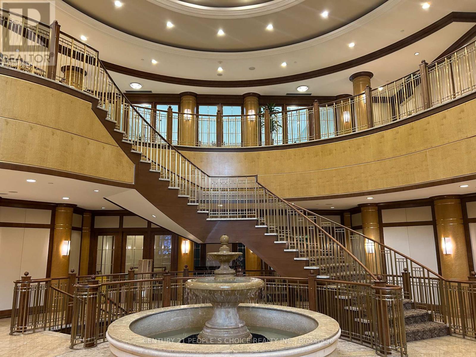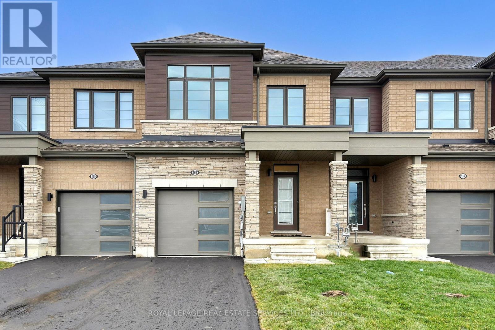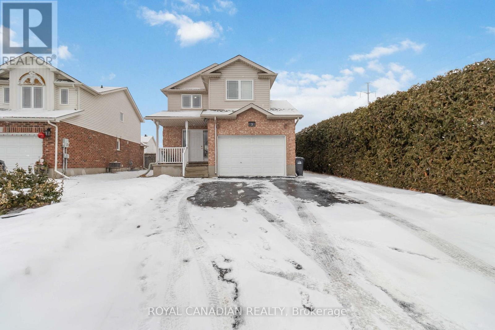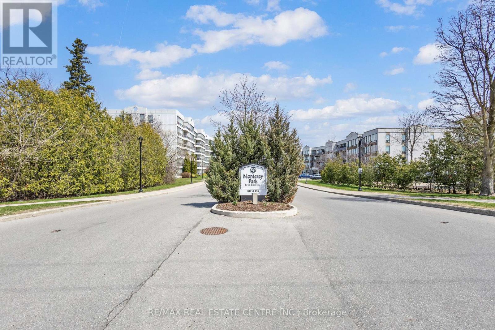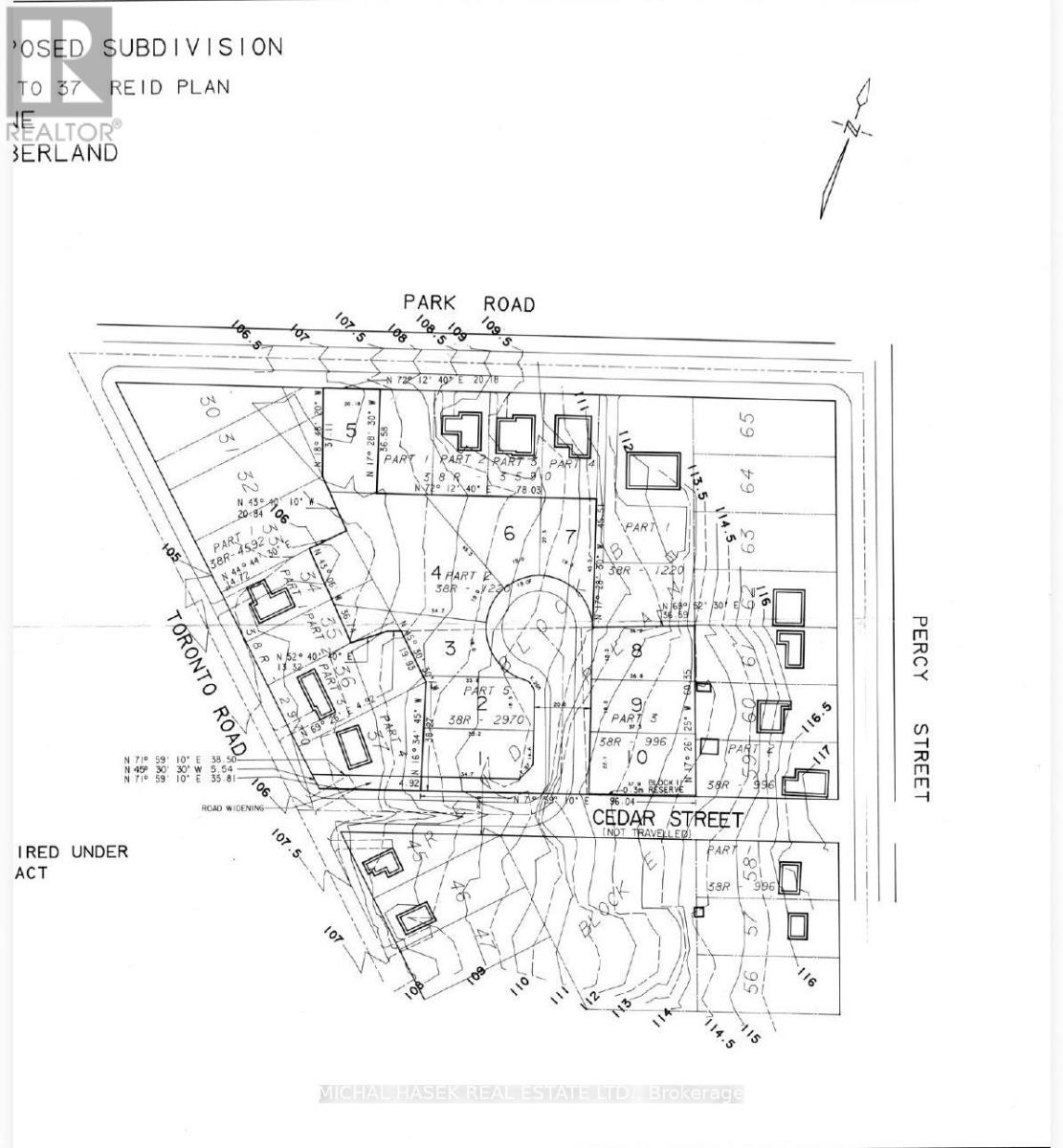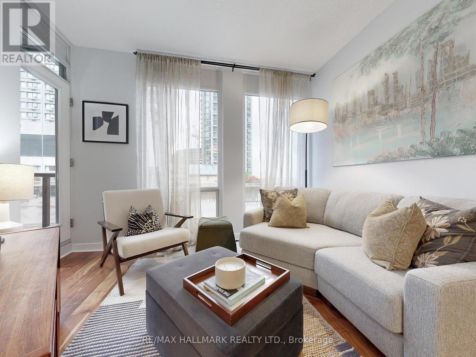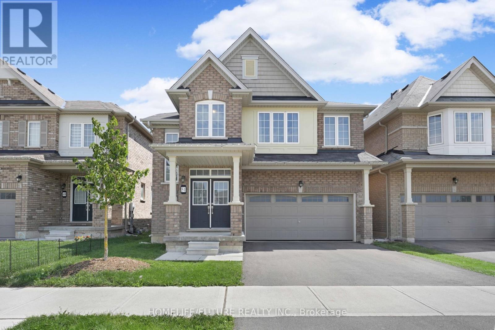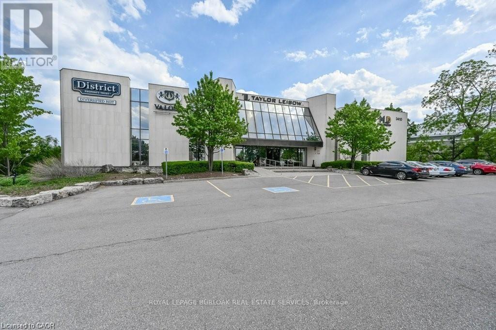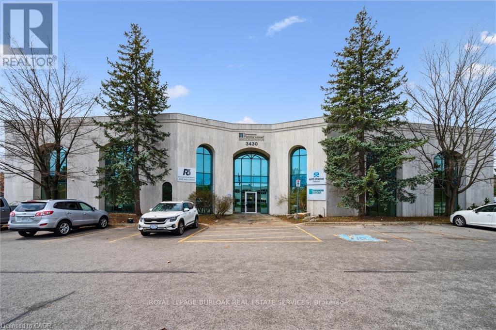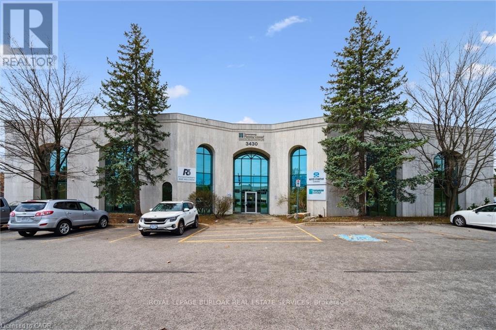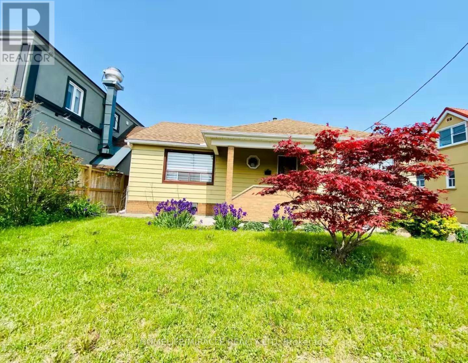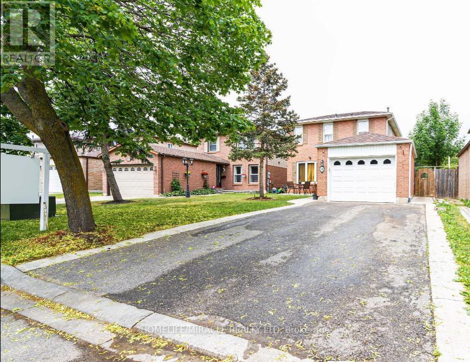2091 Bridge Road
Oakville, Ontario
Welcome to this spectacular home in the Bronte neighborhood! Soaring 14' high ceiling throughout main floor, it has 3 bedrooms and 2 full washrooms on the main floor Primary BR on 2nd floor loft. Bright, well-ventilated open concept living, dining and kitchen area filled with abundant natural light throughout. The kitchen has built-in high-end Jenn Air appliances with white cabinets, quartz countertops, large center island, huge pantry cabinets and a computer niche. Upstairs has the large primary bedroom with a 5-piece ensuite, a large walk-in closet and a rare find walkout to balcony feature with glass enclosure, overlooking front yard. Fully finished legal basement has 2 bedrooms and 2 full washrooms, separate laundry and a separate entrance has Income potential. Extension of family room with Huge deck in back yard with glass railing, perfect for outdoor entertainment and relaxation. Additional well insulated storage/workshop shed in back yard perfect for a DIY/Hobby/Handyman. Close to QE community park and cultural center, schools, Bronte harbor and minutes away to Bronte GO and Highways. (id:61852)
Century 21 People's Choice Realty Inc.
610 - 4 Lisa Street
Brampton, Ontario
Wow, This Is an Absolute Must-See Condo , Priced to Sell Immediately ! This Two (2) Bedrooms One ( 1) Washroom Sundrenched Unit In The Heart Of Brampton !! Step Into A Beautifully Designed Unit That Exudes Elegance And Functionality. The Kitchen Offers Ample Storage Space, Appliances, With Breakfast Area !! An Open Concept Living And Dining Area Creates A Modern And Welcoming Atmosphere Opens To Balcony With Customized Flooring And A Ravine Green View Of Parks And City Landscape . Two Bedrooms Are Spacious Retreat With Closet And Lots Of Light. A Luxurious 4-Piece Bathroom, Ensuring Comfort And Convenience ! The Unit Comes With One Underground Parking And Locker Room For Additional Storage , This Building Offers Ultimate Amenities Including A Fully Equipped Indoor Gym, Ample Visitor Parking, Concierge And A Newly Renovated Laundry Room Conveniently Located On The Main Floor !! Situated Just Steps From Bramalea City Centre, Public Transit, Schools This Location Truly Has It All. With Easy Access To Highways 410, 407, and the GO Station . (id:61852)
RE/MAX Gold Realty Inc.
Upper - 169a Rose Street
Barrie, Ontario
Bright and well maintained 3 bedroom, 1 bathroom main level rental located in a convenient desirable area of the City Centre neighbourhood. 2 parking spots, open driveway. Eat in kitchen and spacious living and dining room. Ensuite laundry. Located just minutes to highway 400 with easy access to schools, shopping and everyday amenities. This home features a functional layout with a generous living space, access to a large backyard, and use of a large storage shed- perfect for outdoor equipment or extra storage. Ideal for tenants seeking comfort, space and prime location. Utilities are a flat fee of $200 per month. *Photos are from when property was vacant* (id:61852)
Right At Home Realty
68 Radome Drive
Oro-Medonte, Ontario
Escape the city and be the first to live in this stunning, brand-new estate home located in a private luxury community. Offering approximately 4,000 sq. ft. of thoughtfully designed living space, this home features 4 spacious bedrooms, each with its own full ensuite bathroom, 4.5 bathrooms, and a bright, open concept layout filled with natural light. Designed for both comfort and functionality, the home includes as private den/home office, walkout basement with access to a deck, three-car garage with 6 driveway spaces, a spacious mudroom, and cold storage-perfect for everyday living and entertaining. Ideally suited for families, executives, or luxury short-term stays, this property is just minutes from Vetta Nordic Spa, Horseshoe Valley Resort, and a short drive to Barrie and Wasaga Beach. Enjoy easy access to Highway 400 and year-round recreational activities right at your doorstep. Whether you're looking for a refined long-term residence or a luxurious short-term escape, this exceptional home offers unmatched space, comfort and lifestyle appeal. (id:61852)
Genex Realty Corporation
1428 - 8119 Birchmount Road
Markham, Ontario
Welcome to next-level living in the heart of Unionville! This 2-bedroom, 2-bathroom masterpiece offers the perfect blend of luxury, function, and style. Step inside and be wowed by the flood of natural light pouring in through expansive windows, highlighting the high-end finishes throughout. The sleek, modern kitchen is equipped with built-in appliances (yes, the fridge and dishwasher are seamlessly integrated), stone countertop, and stylish cabinetry that will have you eager to entertain.10' Ceiling, Upgraded Laminated Floor, Upgraded Master Bath Shower. Situated in the coveted Markville Secondary School district, you're just steps to top-tier restaurants, shops, and entertainment. Cineplex, public transit, and easy access to Hwy 7 & 407 make commuting a breeze. (id:61852)
Homelife New World Realty Inc.
816 - 319 Carlaw Avenue
Toronto, Ontario
Chic Loft Living in Leslieville 1 Bedroom at The Work Lofts. Welcome to 319 Carlaw Ave a unique opportunity to live in one of Toronto's most iconic loft conversions, right in the heart of vibrant Leslieville. This newly painted, spacious and stylish 1-bedroom unit offers the perfect blend of modern comfort and historic character. Featuring an open-concept floor plan with industrial-chic finishes. The bedroom offers privacy and functionality with a sliding door and large closet. (id:61852)
Century 21 Percy Fulton Ltd.
1012 - 68 Grangeway Avenue
Toronto, Ontario
FULLY FURNISHED and Inclusive of ALL Utilities with 1 Parking & Locker. Ready to move right in. See Virtual Tour! Beautiful, bright and spacious 2 Bed w/ 2 Full Baths in an unbeatable location. Walk-out Balcony from both Living & Bedroom. Walk-In Closet, ensuite bathroom. Right next to the 401, McCowan TTC Subway, Scarborough Town Centre, Walmart etc. Unobstructed South, East & West views. CN Tower/Lake visible from the Balcony. (id:61852)
Royal LePage Signature Realty
Bsmt - 3 Weldon Street
Whitby, Ontario
Don't risk family safety - rent a legal basement. Best value for the money - Legal 2 Bedrooms Basement apartment in the desirable Rolling Acres community of Whitby. Smart and practical layout. The kitchen features granite countertops and is fully separate from the living room, giving complete privacy when guests are in the living area. The living room is spacious and comfortable. One bedroom includes an extra windowed space, ideal for a small office or study area. The unit also includes private in-suite laundry and dishwasher. Ideal for singles or couples. Walking distance to excellent schools and close to parks, shopping, transit, and everyday amenities. One driveway parking spot is included. Closet will be added in 2nd Bedroom before tenant move in. Tenant to pay 30% Utilities. (id:61852)
Right At Home Realty
Bsmt - 172 Niagara Drive
Oshawa, Ontario
Don't risk family safety - rent a legal basement. Discover this bright, well-maintained, and fully legal 2-bedroom, 1-washroom basement apartment with a dedicated separate entrance in a desirable North Oshawa location in the Samac community. The unit features a functional, open-concept living and eat-in kitchen area, two spacious bedrooms with double closets and windows, and its own private in-suite laundry facilities. Situated near Simcoe St N and Taunton Rd W, this apartment offers a quick commute to Durham College/Ontario Tech University, public transit, and major amenities, making it a perfect, safe, and convenient rental opportunity. (id:61852)
Right At Home Realty
2225 - 5 Sheppard Avenue E
Toronto, Ontario
Experience Hullmark Centre In The Heart Of North York. At Yonge/Sheppard. Direct Indoor Access To Both Yonge & Sheppard Subway Line. Sun Filled South-East Corner Unit With Split Bedroom And Separate Den. Modern Kitchen W/ Built-In Appliances, Two Full Bath, Large Balcony, Laminate Floor Throughout. (id:61852)
Home Standards Brickstone Realty
#2303 E - 70 Princess Street
Toronto, Ontario
Welcome To This New Time & Space Condo Built By Pemberton! Prime Location On Front St E & Sherbourne - Steps To Distillery District, TTC, St Lawrence Mkt & Waterfront! Excess Of Amenities Including Infinity-edge Pool, Rooftop Cabanas, Outdoor Bbq Area, Games Room, Gym, Yoga Studio, Party Room And More! Functional 3 Bed, 3 Bath, W/ Balcony! East Exposure. Parking & Locker Included. 9' High Smooth Ceilings, 7 1/2" Wide Premium Laminate Flooring, Stacked Washer/Dryer 27", S/S Appliances. Internet Included. Many More to Explore!! (id:61852)
Jdl Realty Inc.
1124 - 80 Harrison Garden Boulevard
Toronto, Ontario
Welcome to Skymark at Avondale located at the heart of Yonge and Sheppard. This one bedroom unit has an optimal layout and great upgrades. The unit offers spectacular southwest views. The unit is located minutes from public transit, HWY 401, shopping, schools, restaurants theatre and more. The unit includes one parking spot and one locker. Amenities include an indoor pool, sauna, tennis court, BBQ, party room, billiards, golf simulator, and library. (id:61852)
Century 21 People's Choice Realty Inc.
237 - 179 Bleecker Street
Toronto, Ontario
Rarely offered GATED condo townhouse in the heart of Toronto! Condo Townhouse Upper level with very low maintenance fee!!! Discover this hidden gem, a bright and spacious one bedroom stacked townhouse, approx. 600 sq. ft. South exposure offers abundant natural light and tranquil treetop views. Enjoy peace and privacy in a quiet, beautifully landscaped setting. Low maintenance fee covering access to all amenities next door at 225 Wellesley street including sauna, fitness center, study room, party room, etc. Friendly neighbors. Minutes walk to subway, bus 95, 75 & 501, steps to Allen Garden and Riverdale Park. A rare find combining nature, convenience, and vibrant city living. (id:61852)
RE/MAX Condos Plus Corporation
161 Brighton Lane
Thorold, Ontario
Welcome to this lovely 3-bedroom, 3-bathroom townhouse, offering the perfect blend of comfort, style, and convenience. Nestled in a desirable, family-friendly neighborhood, this home is designed for both relaxed living and effortless entertaining.The main floor features an open-concept layout with high ceilings and large windows that invite an abundance of natural light. The open concept kitchen offers stainless steel appliances and plenty of counter space. Designated breakfast area is a convenient walk-out to the backyard. Living and Dining are perfect for family gatherings.Upstairs, the spacious primary bedroom serves as a serene retreat, complete with a large walk-in closet and a ensuite bathroom. Two additional generous-sized bedrooms and a full bath provide ample space for family or a dedicated home office/guest suite. And to have Laundry on the second level/bedroom floor!! What a luxury when you don't have to run to the basement to run a cycle!Spacious basement allows for a clean canvas to add your own touch and finish as per your family needs. Ideally located in close proximity of 406 and Barkers Pkwy for easy access to Niagara/Toronto/GTA. Proposed elementary school in the vicinity, as per The District School Board of Niagara (DSBN) (id:61852)
Royal LePage Real Estate Services Ltd.
3 Melrose Place
Guelph, Ontario
Welcome to 3 Melrose Pl, a beautifully maintained and thoughtfully designed home that offers space, functionality, and comfort for the modern family in the west end of Guelph. From the moment you enter, the inviting main floor welcomes you with a sun-filled living room that sets the tone for relaxation and everyday living. A separate dining area creates the ideal setting for family meals and memorable gatherings, while the well-designed kitchen offers both functionality and flow. Completing the main level with a convenient 2-piece washroom, thoughtfully placed for guests and daily use. Upstairs, the second floor unfolds into a private retreat featuring three well-proportioned bedrooms designed for rest and comfort. A stylish 3-piece bathroom serves the bedrooms, while the open bonus area adds a unique touch to this level. Whether you envision a cozy family lounge, a kids' play zone, or a quiet home office, this flexible space adapts beautifully to your needs. The finished basement extends the home's living potential, offering a spacious open recreation room ideal for movie nights, games, or entertaining. A 3-piece bathroom and a dedicated laundry area complete the basement, adding convenience and functionality. Outside, the home truly stands out with its 1-car garage and a large driveway with no sidewalk, offering ample parking. The flat, fully fenced backyard-newly installed for added privacy-sits on a stunning corner lot and features a handy storage shed. This outdoor space is perfect for relaxing, gardening, or hosting summer gatherings,making this home a true standout inside and out. (id:61852)
Royal Canadian Realty
202 - 105 Bagot Street
Guelph, Ontario
Welcome to this spacious and sunlit corner unit offering 1302 sqft of beautifully updated living space. One of the largest layouts in this well-maintained mid-rise building. This quiet unit has been thoughtfully renovated with brand-new vinyl flooring, fresh paint, sleek appliances and modernized bathrooms. It features three generously sized bedrooms and two full bathrooms, including a private 3-piece ensuite with standing shower. Nearly 8.5-ft ceilings and large windows fill the home with natural light and open views. Enjoy your private balcony, perfect for relaxing anytime. The kitchen is great for casual meals, while a separate dining room is ideal for hosting. Efficient forced-air gas heating and central air help reduce utility costs, and water is included in the condo fees. A large 9x7 ft basement locker (approx. 441 cu.ft.) provides excellent storage. Amenities include an elevator, hobby room, party room for 60 guests and designated parking with with optional rental parking. (id:61852)
RE/MAX Real Estate Centre Inc.
15 Park Street W
Cramahe, Ontario
Prime Residential Development Land in the Heart of Colborne. Previously Zoned as 10 Executive Residential Lots. (id:61852)
Michal Hasek Real Estate Ltd.
1403 - 85 Bloor Street E
Toronto, Ontario
With a condo at 85 Bloor, you have the best of Toronto urban living just outside your front door; the Yonge and Bloor neighborhood blends shopping, entertainment, dining, and convenience, in one diverse community. Residents of 85 Bloor Street have the Eaton Centre to the south on Yonge, and the prestigious Yorkville shopping experience to the west on Bloor. There are upscale boutiques like Prada, Gucci and coach, all within walking distance. Entertainment is the name of the game in this community, and you can bet that friends and family will want to use your condo as the launching point for weekend activities. Movie night can be every night, considering that Cineplex Cinemas is only a five-minute walk west on Bloor. Concert goers will have plenty of choices thanks to convenient TTC service in the area; it takes less than 15 minutes to reach the Danforth Music Hall, the Phoenix Concert Theatre and the famous Massey Hall. Culture seekers can view the latest exhibits at the Royal Ontario Museum, or sample many of the art galleries in Yorkville. You can hardly mention entertainment in this area without acknowledging the fantastic nightlife on Yonge whether you love craft beer, karaoke, live music, packed clubs or quiet pubs, you can find it on Yonge Street. For dining, there are some great restaurants in the immediate area. And for picking up the essentials; there is a Longo's across the street, a Rabba Fine Foods on Jarvis. As far as green spaces go, you have one of the best in the city close by the Rosedale Ravine lands connects to multiple parks in the area with walking trails and Toronto skyline views.85 Bloor Street East has a flawless Walk Score of 100. Those who rely on public transit have streetcar service on Yonge and the Bloor-Yonge subway station is across the street from your building. For drivers, the closest highway is the Don Valley Parkway, accessible by travelling east on Bloor to the Danforth on-ramp. (id:61852)
RE/MAX Hallmark Realty Ltd.
51 Anderson Road
Brant, Ontario
This Stunning All-Brick Home Boasts 4 Bedrooms, 4 Bathrooms, A Walk-Out Basement, And A Premium Ravine Lot. Nestled In A Sought-After Neighbourhood Just Minutes From Schools, Its A Move-In Ready Residence That Perfectly Blends Comfort And Convenience. The Main Floor Offers An Open-Concept Layout With Seamless Access From The Kitchen And Family Room To A Private Walkout DeckPerfect For Both Entertaining And Everyday Living. Upstairs, The Primary Suite Impresses With A Large Walk-In Closet And An Ensuite Featuring A Double Vanity. The Additional Bedrooms Are Generously Sized, Providing Flexible Space For Family, Guests, Or A Home Office. (id:61852)
Homelife/future Realty Inc.
Unknown Address
,
Professionally managed office building offering flexible leasing opportunities with excellent access to major transportation corridors, including immediate proximity to the QEW. Recent common area upgrades include modernized lobbies, elevators, and accessible washrooms. Ample on-site surface parking is available at an approximate ratio of 4.5 spaces per 1,000 square feet, with reserved parking options. Select ground-floor suites benefit from direct exterior access to the parking area, and signage opportunities are available with QEW exposure. Utilities are included in additional rent. Ownership is receptive to a broad range of office, professional, and service-oriented uses, with the ability to demise space and offer tenant incentive packages where applicable. (id:61852)
Royal LePage Burloak Real Estate Services
202 - 3430 South Service Road
Burlington, Ontario
Professionally managed office building offering flexible leasing opportunities with excellent access to major transportation corridors, including immediate proximity to the QEW. Recent common area upgrades include modernized lobbies, elevators, and accessible washrooms. Ample on-site surface parking is available at an approximate ratio of 4.5 spaces per 1,000 square feet, with reserved parking options. Select ground-floor suites benefit from direct exterior access to the parking area, and signage opportunities are available with QEW exposure. Utilities are included in additional rent. Ownership is receptive to a broad range of office, professional, and service-oriented uses, with the ability to demise space and offer tenant incentive packages where applicable. (id:61852)
Royal LePage Burloak Real Estate Services
200/202 - 3430 South Service Road
Burlington, Ontario
Professionally managed office building offering flexible leasing opportunities with excellent access to major transportation corridors, including immediate proximity to the QEW. Recent common area upgrades include modernized lobbies, elevators, and accessible washrooms. Ample on-site surface parking is available at an approximate ratio of 4.5 spaces per 1,000 square feet, with reserved parking options. Select ground-floor suites benefit from direct exterior access to the parking area, and signage opportunities are available with QEW exposure. Utilities are included in additional rent. Ownership is receptive to a broad range of office, professional, and service-oriented uses, with the ability to demise space and offer tenant incentive packages where applicable. (id:61852)
Royal LePage Burloak Real Estate Services
5 Queen Street S
Mississauga, Ontario
Welcome To 5 Queen St S Streetsville! This Gem Of A Bungalow Detached Home Is Perfect For A Multi-Generational Household Or A Growing Family In A Prime Streetsville Location!! This House Features 3 Br . 2 Washrooms in ground floor & 3 bedrooms and one and half washroom in basement with separate entrance. Pool size lot with parking for 3 cars & garage. Enjoy your summer evening in the backyard. Close to amenties, HWY & School. 1 minute walk to public transit & so much (id:61852)
Homelife/miracle Realty Ltd
72 Norma Crescent
Brampton, Ontario
Welcome to this beautifully maintained home located in a quiet, family-friendly neighborhood. This bright and spacious property offers a functional layout with generous living areas, well-sized bedrooms, and plenty of natural light throughout. The modern kitchen features ample cabinetry and counter space, perfect for everyday living. Enjoy a private backyard ideal for relaxing or entertaining. Conveniently located close to schools, parks, shopping, public transit, and major highways, this home provides both comfort and convenience. Ideal for families or professionals looking for a clean, move-in-ready rental in a desirable area. (id:61852)
Homelife/miracle Realty Ltd
