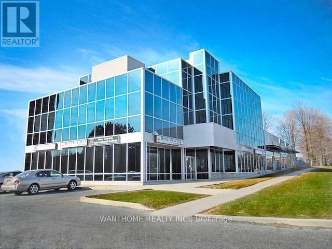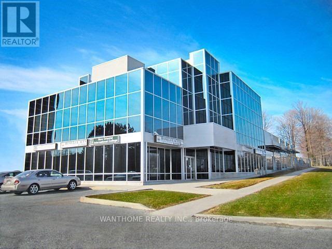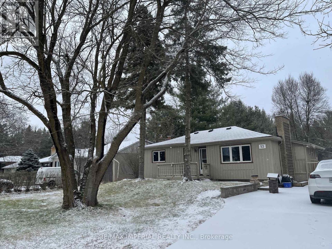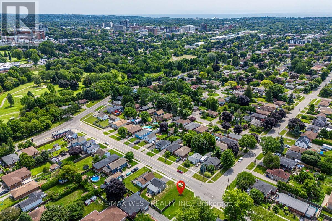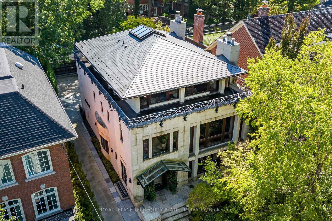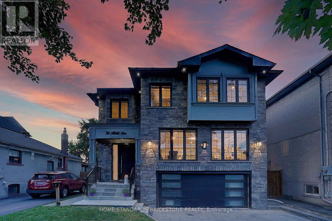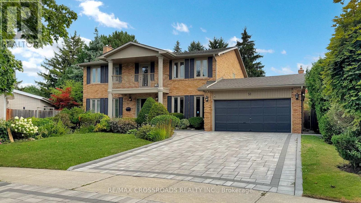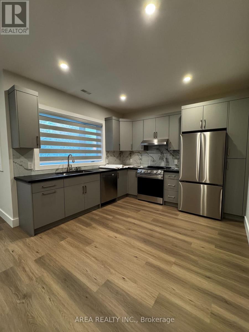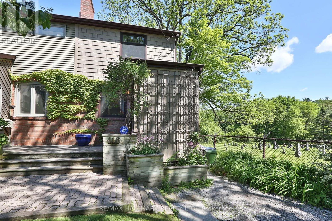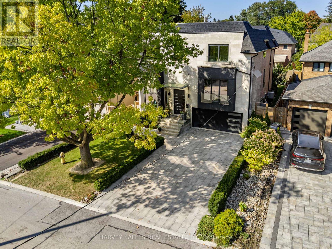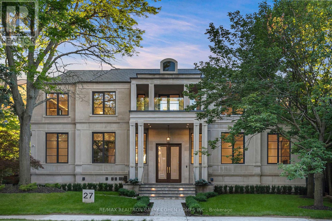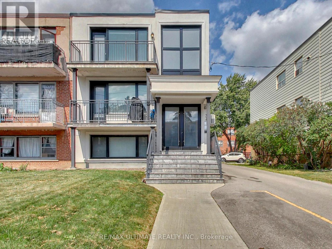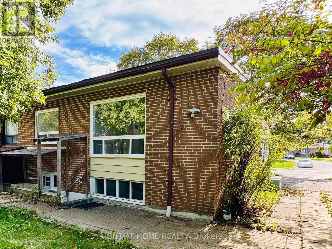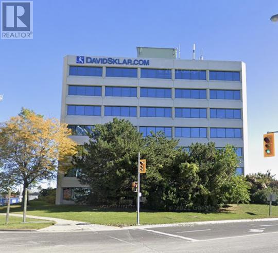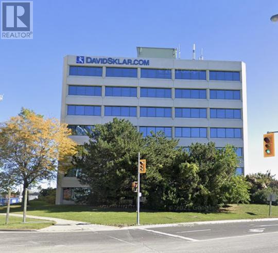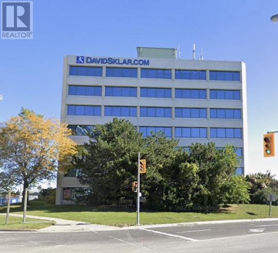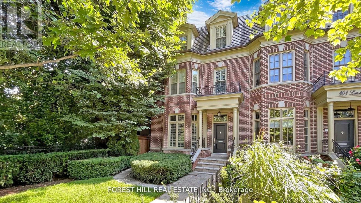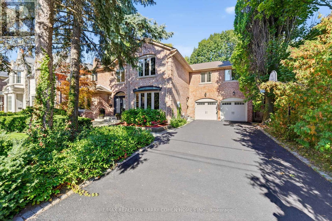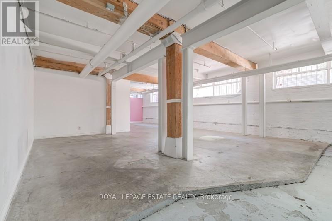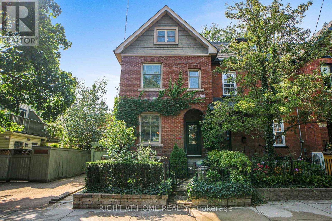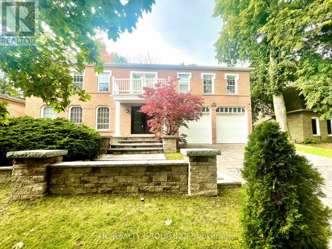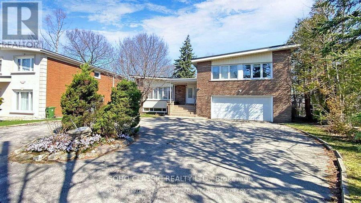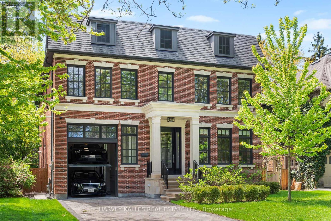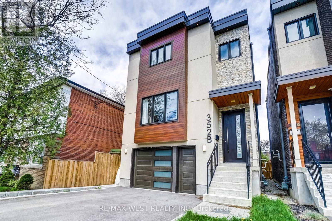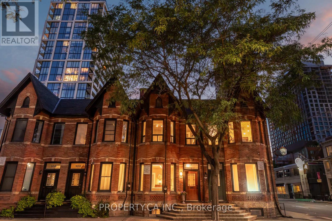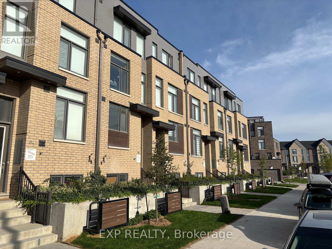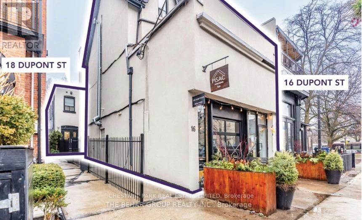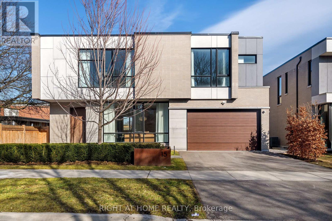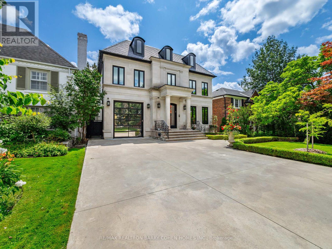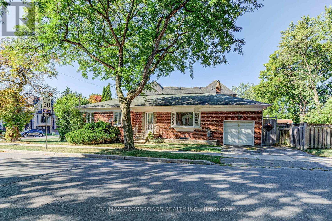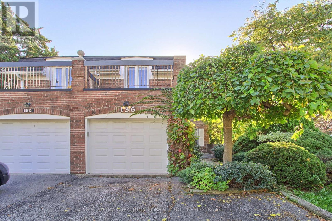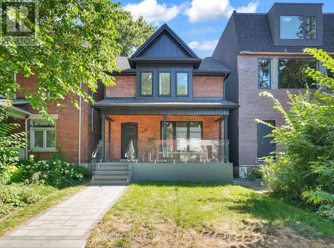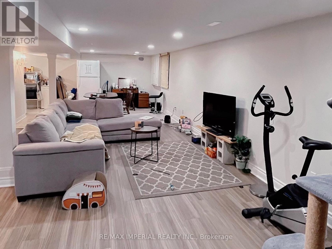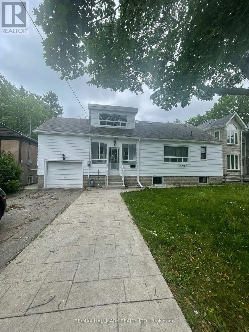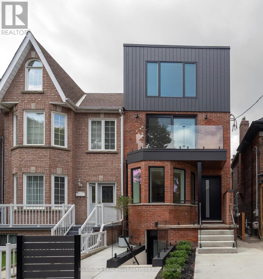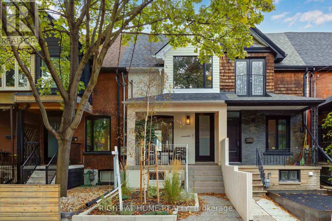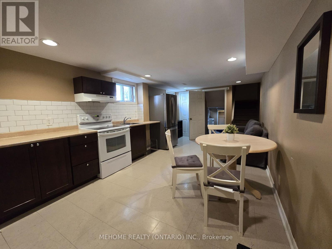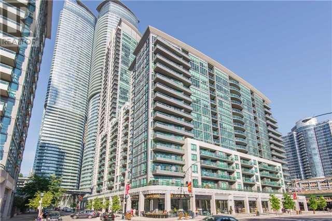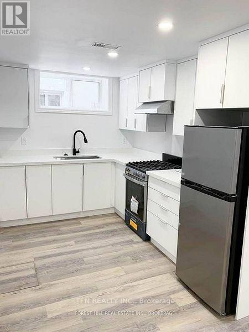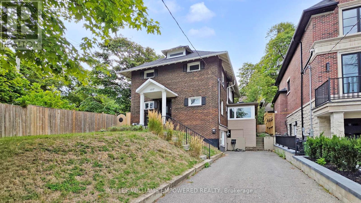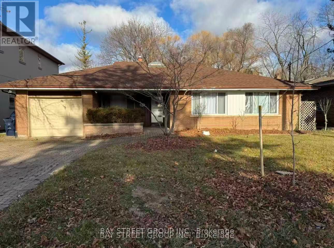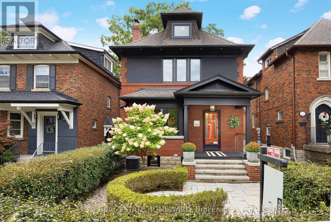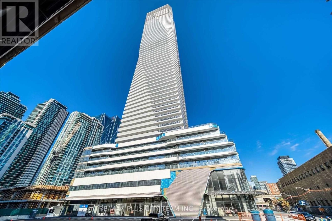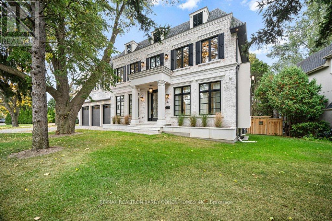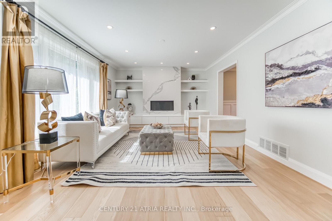300 - 3195 Sheppard Avenue E
Toronto, Ontario
Prime Scarborough Location Surrounded By Densely Populated Neighborhood. Lots Of Parking, Attractive All Glass Building On Sheppard. Ample Parking With T.T.C. At Door. Close To Hwy 401/404. (id:61852)
Wanthome Realty Inc.
B01 - 3195 Sheppard Avenue E
Toronto, Ontario
Basement Unit For Lease. Prime Scarborough Location Surrounded By Densely Populated Neighborhood. Lots Of Parking, Attractive All Glass Building On Sheppard. Ample Parking With T.T.C. At Door. Close To Hwy 401/404. (id:61852)
Wanthome Realty Inc.
53 Ward Street
Whitby, Ontario
Cozy Brand New Renovated 2 Bedroom Family Size Home On Quiet Dead End Street In North Whitby. Insulation, Gas Furnace, Hot Water Tank Rental. Open Concept Living, Family , Kitchen And Dining Area With Central Island. Hard Wood Flooring All Through . Brand New 5 Piece Bathroom , Pot Lights All Through. Large Pantry/ Storage / Cool Room. Sunroom Left For Your Personal Tough. And Basement As Well. Owner Plan Changed. Minutes To Hwy 407, Surrounded By Million Dollar Homes And Backs Onto Heber Downs Conservation Area. Perfect For Small Size Family Catering Large Green Yard !! There Are Lots Of Potential For This Cute!! (id:61852)
RE/MAX Imperial Realty Inc.
336 Annapolis Avenue
Oshawa, Ontario
Presenting a rare opportunity to own a piece of prime real estate in the heart of Oshawa! This vacant lot, freshly severed from the adjacent property, offers an ideal setting for your dream home or investment. This is a mature neighbourhood in Oshawa that's easy access to shopping like grocery stores and restaurants, all just minutes away. Conveniently located near schools, nearby bus routes and access to the 401. Nature lovers will appreciate the abundance of nearby parks, botanical gardens, trails & picnic areas with scenic views. With elementary & secondary schools close by, making it ideal for growing families looking to build a single family home or an investment property, 336 Annapolis Avenue offers endless potential in an unbeatable location! (id:61852)
RE/MAX West Realty Inc.
177 Roxborough Drive
Toronto, Ontario
An architectural tour de force by acclaimed Robert Le Blond, recipient of the 1990 Governor Generals Award in Architecture ("Head-Smashed-In Buffalo Jump" in Alberta, now a UNESCO World Heritage Site), this 20-year-young bespoke residence is a French Art Deco masterwork of craftsmanship with inspired ironwork by Goudy from Spain. Offering over 5,000 sq ft of living space on a coveted corner by Chorley Park in prestigious Rosedale, the home is clad in rare Manitoba Tyndall stone, prized for its striking fossilized patterning. The residence blends enduring elegance with modern comfort, from the heated front porch and rear veranda to the soaring 17-foot living room crowned by a vintage theatre chandelier and wrapped in rich, mahogany-stained Jatoba wood wainscoting and floors. Formal entertaining spaces flow seamlessly into the chefs kitchen, breakfast area, and family room, all opening onto a landscaped garden sanctuary. The detached, heated garage, complete with a skylight, wet bar, shower, and custom storage, offers versatility as a private workshop, while a gated driveway ensures both privacy and grandeur. With five bedrooms, two offices, five fireplaces, six bathrooms, wrap-around balcony and even a dedicated pet wash, every element reflects a commitment to refined living without compromise. (id:61852)
Royal LePage Terrequity Platinum Realty
36 Abitibi Avenue N
Toronto, Ontario
Welcome to this stunning custom-built masterpiece in Willowdale East. Fabulous Location combining both Convenient & Quiet, where timeless craftsmanship meets modern functionality in perfect harmony. From the moment you enter, you'll be captivated by the bright & airy ambiance, enhanced by soaring foyer & 11ft ceilings on the main floor of the 5-yr new stunning Residence. Designed For Both Elegance & Functionality. Stunning coffered waffle ceilings throughout with designer light fixtures. Pot lights throughout. Skylights on ceiling of the staircase and in main ensuite bathroom. Stairs with decorative yet functional pot lights. Open concept layout kitchen, equipped with B/I S/S appliances including LG Fridge, LG 5-Burner Gas Range, 30" microwave, dishwasher. Spacious pantry & storage area. Chef-Inspired Dream Kitchen w/Quartz countertops, 2.4x1.2 m kitchen island. 2nd Floor Features 9 ft ceilings, 4 Spacious Bedrooms each with Ensuite Bathroom and Walk-in closet, a fully equipped laundry room. The Walk-out basement exits to the back yard offers lots of additional Living Space and room for entertainment. Offering over 4,500 sq ft of living space. Beautifully maintained front and back yards, with enough room for BBQ and outdoor furniture. Interlocking driveway and around the property. This Home Boasts Premium Finishes, a Fireplace, & Designer Pot Light Fixtures. Nestled on the quiet street, it Offers Easy Access to Top-Rated Schools, Parks, variety shops, Restaurants. Short distance to subway station, Hwy 407/401 & Public Transit. This Home Provides Everything You Need. (id:61852)
Home Standards Brickstone Realty
58 Cosmic Drive
Toronto, Ontario
Beautifully Elegant Home on an Expansive 12,000 Sq. Ft. Pie-Shaped LotRarely offered, this residence sits on one of the largest lots in the area and offers nearly 5,000 sq. ft. of living space, including a professionally finished basement. Featuring 4 bedrooms, 5 bathrooms, and a 2-car garage, the home has been thoughtfully upgraded to blend modern comfort with timeless character.The main floor showcases a spacious living and dining room, a classic wood-paneled library with new hardwood floors and custom built-in shelves, and a sun-filled family room with skylight, custom wall units, and wood accents. The gourmet kitchen features a central island, built-in appliances, and a breakfast area with walkout to a private garden oasis. Upstairs, the primary suite offers built-in cabinetry, a walk-in closet, and a spa-like ensuite. All bedrooms are generously sized, with three full bathrooms on the second level.Extensive upgrades include newer roof shingles, updated insulation, water softener, sump pump, fridge, interlocking driveway and patio. The backyard retreat boasts an in-ground pool and a custom cabana with a three-piece bathperfect for summer entertaining.Walking distance to Denlow P.S., Windfields J.H.S., York Mills Collegiate, Banbury Community Centre, Windfields Park, Edwards Gardens, and nearby elite private schools. A must-see property. (id:61852)
RE/MAX Crossroads Realty Inc.
Main - 501 Northcliffe Boulevard
Toronto, Ontario
Be the first to call this stunning, brand-new main-floor suite at 501 Northcliffe Ave home! Located in a beautifully finished triplex, this 2-bedroom, 1-bathroom unit showcases luxury contemporary finishes, high ceilings, and an open-concept layout designed for modern living. The kitchen features sleek cabinetry and stainless-steel appliances, while large windows fill the space with natural light. Situated in the desirable Oakwood-Vaughan neighbourhood, you'll enjoy easy access to St. Clair West, Corso Italia, and the shops, cafés, and restaurants along Oakwood Avenue and Dufferin Street. Close to transit, parks, and schools offering the perfect blend of urban convenience and residential charm. Parking included. A rare opportunity for tenants seeking upscale, never-lived-in living in a central Toronto location! (id:61852)
Area Realty Inc.
416 Keewatin Avenue
Toronto, Ontario
Urban living In a country setting! Deep, private 206 ft landscaped lot with direct access to Sherwood Park! This One Of A Kind fully renovated home offers ample living space, bedrooms with vaulted ceilings, pot lights, wood floors, and a skylight. A sun-lit rear extension with a walk-out to the yard. Large windows, exposed brick above grade rec room & bedroom with heated floors. Quiet Cul Du Sac location. Great community vibe & neighbour gatherings! Easy Walk To TTC Eglinton Subway, LRT, Shops & Restaurants. Top Schools North Toronto CI, Northern SS. (id:61852)
RE/MAX Hallmark Realty Ltd.
170 Burndale Avenue
Toronto, Ontario
Priced to Sell Timeless Modern Luxury in Prime Willowdale west, This rare, move-in-ready home blends timeless modern design with exceptional craftsmanship, offering over 5323 square feet of beautifully finished living space. From the moment you step inside, the thoughtful layout, soaring ceilings, and high-end finishes with imported Italian Cabinets, windows and doors, set the tone for elevated European style living. The main level is anchored by a stunning chefs kitchen featuring top-of-the-line Miele appliances, sleek custom Italian cabinetry, and an expansive island designed for both cooking and gathering. Just beyond, floor-to-ceiling windows in the family room flood the space with natural light and frame serene views of the large, private backyard an ideal setting for indoor-outdoor living. Upstairs, the incredible primary retreat offers a peaceful sanctuary complete with a luxurious 8-piece ensuite. Three additional generously sized bedrooms and a second laundry room provide ultimate comfort and convenience for families of all sizes. The bright lower level, with its radiant heated floors and direct walk-out to the backyard, adds About 1500 square feet of versatile space perfect for a media room, gym, or guest suite. No detail has been overlooked from wide plank white oak hardwood floors a Full Control4 home automation to custom LED pot lighting and automated Blinds. This is a home that truly shows to perfection. Located on a quiet, tree-lined street in Willowdale, with access to top-rated schools, shops, and transit, this is an extraordinary opportunity to own a designer home in one of Toronto's most sought-after neighbourhoods. Act quickly this exceptional property is priced to sell and wont last long. (id:61852)
Harvey Kalles Real Estate Ltd.
27 Penwood Crescent
Toronto, Ontario
Architecturally Iconic Estate on 100 Ft. Lush Frontage, Situated on an Inside Crescent Lot in One of Toronto's Most Prestigious Neighbourhoods. Approximately 11,000 Sq.Ft. of Bespoke Luxury Including a 3 Built-In Car Garage, 6+2 Distinguished Bedrms, 11 Baths & Finished Basement. Meticulously Designed by an Acclaimed Architect & Builder. Clad in Indiana Limestone W/Architectural Brick Accents, Enhanced by Lush Landscaping, a Heated Driveway & Dramatic Exterior Lighting. Exceptional Craftsmanship is Showcased Throughout W/Custom Walnut & White Oak Millwork, Imported European Slabs, Soaring Ceilings, Elegant Wall Paneling, Detailed Moldings, Heated Floors & Custom Wood Accent Walls. Floor-to-Ceiling Tilt & Turn Aluminum Windows & Sliding Doors, Flood the Home W/Natural Light. The Grand Foyer Features Imported Italian Slabs, a Striking Scarlett O'Hara Staircase, and an Oversized Skylight, Setting a Refined & Elegant Tone. Expansive Principal Rooms Highlight Chevron Hardwood Floorings, Gas Fireplaces, And Book-Matched Italian Slab Feature Walls.The Chef's Kitchen Offers Dual Islands, Top-Of-The-Line B/I Appliances, a Butlers Pantry W/Servery Access to the Formal Dining Room & Custom Cabinetry. The Breakfast Area & Oversized Family Rm. Include Large-Scale Aluminum Sliding Doors Leading to an Expansive Deck & Concrete Swimming Pool. A 4-Stop Elevator Services All Three Levels, Plus an Additional Private Lift W/Direct Garage Access Fully Accessibility-Friendly. The Primary Retreat Boasts Coffered Ceilings, a Wet Bar, Fireplace, Boutique-Style Hers Dressing Boudoir, His Closet, And a Lavish 7-Piece Ensuite Designed to Impress. The Entertainment-Ready Basement Boasts an Oversized Recreation Area W/ 2 Double Aluminum Sliding Doors Offering Garden-Level Views And Abundant Natural Light, a Large Gym W/Washroom and Dry Sauna, a Home Theatre, Additional Washer/Dryer, And Direct Access From the Garage Complete W/a Dog Wash Station & Elevator Access. The Finest in Luxury Amenities! (id:61852)
RE/MAX Realtron Barry Cohen Homes Inc.
Suite 2 - 34 Fraserwood Avenue
Toronto, Ontario
Recently Renovated 1-Bedroom Lower Level Suite in Prestigious Glen Park! Nestled on a quiet residential street surrounded by million-dollar homes and beautiful public parks, this bright and spacious boutique building offers the perfect blend of comfort and convenience. Featuring an open-concept living area with hardwood floors, a custom kitchen with stainless steel appliances, quartz countertops and a stylish subway tile backsplash - ideal for hosting friends or family. The suite also includes a modern spa-like 3-piece bath, a spacious bedroom, central A/C, and ensuite laundry for ultimate convenience. Located just minutes from two TTC subway stations on Line 1 (Lawrence West and Glencairn), commuting downtown is effortless. Explore the nearby Beltline Trail, Yorkdale Mall, top-rated Schools, Parks, and Shopping at Lawrence Square and Lawrence Plaza, including Metro, Fortinos, Winners, United Bakers, Tim Hortons, LCBO, Shoppers Drug Mart. Move in and experience luxury city living with easy access to Allen Rd & Highway 401! (id:61852)
RE/MAX Ultimate Realty Inc.
Bsmt - 69 Roywood Drive
Toronto, Ontario
Renovated and Spacious 1 Br Basement Apartment W/Large Principal Rooms, Bright And Functional W/Separate Entrance At The Back Of The House And 1 Parking Spot. Brand new kitchen with stove, fridge and dishwasher, new flooring and new 3-pc bathroom. Great Family Neighborhood. Superb Location, Great For Ttc Riders, Bus stop in front of the house with Direct Route To York Mills Subway. Close To Schools, Parks, Shopping, Library & Community Centre, 401/404/Dvp, Fairview Mall. No Pets And No Smoking. (id:61852)
Right At Home Realty
103a - 245 Fairview Mall Drive
Toronto, Ontario
Looking for a fully-serviced, private office space for rent? A place where you can shut the door and focus on doing what you do best? We can offer your business an established base thats move-in ready and can fit any size of team. Beautifully-designed, our private offices also allow you to access kitchen facilities, meeting rooms, secretary Discover a recently fully renovated well-maintained office units located in a prime Fairview Mall location, just off Highway 404 and Sheppard Avenue with walking distance to Sheppard Subway Station on the Ground Level of a professionally managed office building. This bright, efficient spaceis ideal for professionals and small businesses seeking a convenient and reputable business address.The unit includes access to common areas, including a kitchen and multiple glass offices and other professional amenities including coworking space, secretary creating a comfortable and collaborative work environment. The building offer ample parking, easy highway and transit access, and a clean, professional atmospheresuitable for client-facing operations. The space includes 1 recently finished office space other options available (id:61852)
Royal LePage Your Community Realty
103 - 245 Fairview Mall Drive
Toronto, Ontario
Discover a recently fully renovated ground level well-maintained office units located in a professionally managed building in a prime Fairview Mall location, just off Highway 404 and Sheppard Avenue being walking distance to Sheppard Subway Station. This bright, efficient spaceis ideal for professionals and small businesses seeking a convenient and reputable business address.The unit includes access to common areas, including a in unit kitchen, social/play area with multiple glass offices and other professional amenities including coworking space, creating a comfortable and collaborative work environment. The building offers ample parking, easy highway and transit access, and a clean, professional atmospheresuitable for client-facing operations. Smaller options are avialble. (id:61852)
Royal LePage Your Community Realty
245 Fairview Mall Drive
Toronto, Ontario
Looking for a fully-serviced, private office space for rent? A place where you can shut the door and focus on doing what you do best? We can offer your business an established base thats move-in ready and can fit any size of team. Beautifully-designed, our private offices also allow you to access kitchen facilities, meeting rooms, secretary Discover a recently fully renovated well-maintained office units located in a prime Fairview Mall location, just off Highway 404 and Sheppard Avenue with walking distance to Sheppard Subway Station on the Ground Level of a professionally managed office building. This bright, efficient spaceis ideal for professionals and small businesses seeking a convenient and reputable business address.The unit includes access to common areas, including a kitchen and multiple glass offices and other professional amenities including coworking space, secretary creating a comfortable and collaborative work environment. The building offer ample parking, easy highway and transit access, and a clean, professional atmospheresuitable for client-facing operations. (id:61852)
Royal LePage Your Community Realty
99 Lonsdale Road
Toronto, Ontario
Newly Renovated Home. Gorgeous Luxury House For Rent In The Forest Hill District Of Toronto Features Five Bedrooms, Two Full Bathrooms And Two Powder Rooms. This Lavish Family Home Has Tons Of Natural Lighting, Beautiful Hardwood Floors, Elegant Recessed Lighting, Built-In Fireplace & Gourmet Kitchen With State Of The Art Appliances Included. The Property Offers Ample Living Space For Any Family With Very Spacious Rooms, Big Closets, Storage And Beautiful Bathrooms. (id:61852)
Forest Hill Real Estate Inc.
106 Highland Crescent
Toronto, Ontario
Absolutely Outstanding Value! Rare 75' Frontage South Of York Mills. Most Sought After Neighborhood Of York Mills And Bayview On Most Sought After Crescent - Welcome To Highland! Outstanding Custom Residence Defined By Fine Craftsmanship, Discerning Style & Functionality. Vast Tree-Lined Property At Coveted Address In Exclusive Enclave. Designed For Gracious Living & Entertaining W/ Luxury Appointments & Superb Attention To Detail. Stately Entrance Hall Impresses W/ Two-Storey Cathedral Ceilings, Circular Staircase, Crown Moulding & Oak Floors. Elegant Living Room Presents French Country Fireplace W/ Marble Surround, Herringbone Oak Floors & South-Facing Bow Windows. Formal Dining Room W/ Adjoining Servery. Exemplary Gourmet Kitchen Renovated In 2013 W/ Custom Soft-Close Cabinetry, Oversized Central Island, Walk-Out To Backyard Retreat, Sunlit Breakfast Area & Best-In-Class Appliances. Warm & Inviting Open Concept Family Room W/ Custom Entertainment Center & Fireplace. Distinguished Main Floor Office W/ Bespoke Wood Paneling Throughout. Remarkably Spacious Primary Suite Featuring 2 Walk-In Closets & Spa-Like 5-Piece Ensuite 2013 W/ Marble Finishes, Heated Floors & Soaking Tub. Second Bedroom W/ Walk-In Closet & 5-Piece Ensuite W/ Soaking Tub. Bright Third Bedroom W/ Large Walk-In Closet & 4-Piece Ensuite. Dual Primary Bedrooms 4 A Multi-Generational Family Or Adult Child W/ Abundant Storage. Lower Level Presents Extraordinary Scale For Entertaining, Cozy Movie Room W/ Wood-Burning Fireplace & Full Bathroom. Spectacular Backyard Oasis W/ Expansive Barbecue-Ready Deck, Gardens, Mature Trees & Unobstructed Sunlight. Graceful Street Presence Showcasing Tumbled Brick Masonry, Meticulous Landscaping & Soaring Pine Trees. Unparalleled Location Near St. Andrews-Windfields, Minutes To Top-Rated Schools, Granite Club, Golf Courses, Parks, Transit & Major Highways. The Ultimate In Lavish Family Living. (id:61852)
RE/MAX Realtron Barry Cohen Homes Inc.
3 - 535 Queen Street E
Toronto, Ontario
Client RemarksSpacious 1,400 SF office space located at Carhart Lofts in vibrant Corktown, with a private entry set back from King St E and gated parking in front. The space features character with exposed ceilings and concrete floors. West-facing windows flood the unit with natural light, and the open-concept layout offers many possibilities for your business. There is a full kitchen, 4-pc bath, private office with barn door, and storage area. One parking space and locker included; heat and water are included in the gross rent, and hydro is separately metered. Ideal for creative, professional, or studio uses with live/work potential. Whether you are a creative agency, an art studio, a fitness studio, tech startup or professional service firm, this space offers the perfect canvas to tailor to your business needs. Conveniently located just off the DVP with 24-hour streetcar service at your door, minutes to downtown, and steps to the Canary District, Riverside, and Distillery District. (id:61852)
Royal LePage Estate Realty
440 Sackville Street
Toronto, Ontario
Wonderfully situated within the best streets of Cabbagetown on a perennial, 3-season flowering garden, this home retains its classic period features while being modernized to meet the demands of modern living & entertaining. Positioned as the end unit of three affords streaming sunlight through the south facing side to add to the home's brightness. 2024 modernization of the main floor kichen by Scavolini design & cabinets with the full suite of high end Gaggenau appliances is a home chef's dream. The second floor family bathroom was completely gutted & rebuilt with charming tile treatments, antique cabinet & carrera marble counter / vessel marble sink. The second floor laundry is large, with taupe laundry pair under a marble waterfall counter and huge storage across 2 walls. The large second floor front room, currently used as a family / billiards room, would make a stunning & sizeable bedroom with multiple windows and potlights. The Primary is tucked cozily away on the third floor & provides a haven for your end of day, including a more-than-ample walk-in closet with organizers. Its four piece ensuite is conveniently placed. Up to date mechanics ensure comfort & controlled costs; includes in-floor heating in the main floor kitchen for maximum comfort. Situated halfway between the restaurants, shopping & eclectic Parliament Street and Riverdale Park, you have a community of convenience & beauty within the city. (id:61852)
Right At Home Realty
125 Sandringham Drive
Toronto, Ontario
Extraordinary Custom Builders Own. Envisioned By Renowned Architect Lorne Rose, In Toronto's Highly Prized Armor Heights Neighbourhood. Striking Indiana Limestone And Brick Exterior Plus Impeccably Finished Interior With Custom Italian-Made Gourmet Kitchen Complete With Spacious Breakfast Area, Sprawling Book Matched Quartzite Centre Island And Walk-In Pantry. Beautifully Appointed Living Room, Dining Room, Family Room, And Office/Library Complete The Main Level. A Sweeping Oak Staircase Crowned By A Soaring Skylight Lead The Way To The 2nd Floor Where A Spa-Like Primary Suite Offers The Ultimate Retreat With Its Spacious Dressing Room, 7-Piece Ensuite, Convenient In-Suite Laundry And Bonus Spa Room. Finely-Curated Finishes Adorn The Home At Every Turn, All The Way Down To The Lower Level Where 2 Additional Bedrooms, Theatre Room, Exercise Room And Rec Room Complete The Space. The Fully Fenced Rear Garden Awaits Your Personalize Oasis With Its 4 Bespoke Restoration Hardware Lanterns And Terrace Surrounded By Mature Trees And A Secured Perimeter That's Been Designed With The Highest Focus On Security. A Control4 System Manages The Home's Lighting, Theatre, And Security Which Includes Concealed Interior And Exterior Cameras, Perimeter Security And Window Armour. Minutes To Hwy 401, The Bridle Path, Rosedale Golf Club, Granite Club, Renowned Public And Private Schools (id:61852)
RE/MAX Realtron Barry Cohen Homes Inc.
376 Banbury Road
Toronto, Ontario
Prestigious North York C12 Luxury Area! Rare opportunity to live in a well-maintained 2-storey family home in the prestigious Bayview & York Mills neighbourhood (C12). Features 5 spacious bedrooms, 6 baths, and an excellent layout. Top-rated schools: Harrison PS, Windfields MS, and York Mills Collegiate. Bright eat-in kitchen with walkout to a large private backyard. Finished basement with extra bedroom and recreation area. Pride of ownership throughout! (id:61852)
Hc Realty Group Inc.
Bsmt - 29 Bayhampton Court
Toronto, Ontario
Basement Apartment at 29 Bayhampton Court,2 bedroom, 1 washroom located in a quiet and family-friendly neighbourhood. Features: Open-concept living and dining area ,kitchen with dishwasher, separate laundry ,large storage area, Private entrance for convenience and privacy, 1 parking space in drive way included, easy access to transit and major highways, tenant pays 30% of utility (id:61852)
Soho Classic Realty Ltd.
163 Cortleigh Boulevard
Toronto, Ontario
Welcome To The Finest Of Lytton Park. This Newly Built Georgian Beauty Built By Enirox Group Offers Over 6,300 Sq. Ft. Of Refined Living Space With Soaring 11-Foot Ceilings On The Main Level, Seamlessly Blending Grand Living And Dining Areas With A Designer Chefs Kitchen Featuring Custom Cabinetry, A Large Centre Island, And A Smooth Flow Into The Family Room With Walkout To A South-Facing Deck And Private Yard. Every Detail Speaks Of Craftsmanship And Care, From The Custom Millwork To The Thoughtfully Designed Layout, All Designed For Everyday Living And Entertaining At Its Finest. The Main Floor Also Includes A Sophisticated Private Study, Perfect For Work Or Relaxation. Upstairs, Discover Your Primary Suite With A Walk-In Dressing Room And Spa-Like Ensuite, Alongside Three Additional Sizable Bedrooms Each Complete With Their Own Ensuite. The Fully Finished Lower Level Is Designed For Entertaining And Comfort, Featuring A Spacious Rec Room With Wet Bar, Wine Cellar, Guest Suite With Bath, And Tons Of Space For A Gym Or Games Area, Plus A Convenient Side Entrance With Mudroom And Direct Access To An Oversized Garage With Car Lift. Steps To Schools, Parks, Yonge Street, LPCI, And The Best Of Avenue Road. Experience The Kind Of Home That's Even More Impressive In Person, One Visit And You'll See Why It Defines Lytton Park Living. (id:61852)
Harvey Kalles Real Estate Ltd.
Forest Hill Real Estate Inc.
352b Lawrence Avenue W
Toronto, Ontario
Experience Executive living in this custom built luxury home located in Toronto's prestigious Bedford Park Nortown community where sophistication meets everyday convenience. Offering approximately 2,700 sq. ft. of thoughtfully designed space, this residence features three spacious bedrooms, four elegant bathrooms, three car parking, and a fully finished walk-up basement. From the open concept living and dining areas with modern fireplaces to the chef inspired kitchen boasting Wolf and Subzero appliances, quartz countertops, and a built-in toe-kick vacuum, every detail showcases high end craftsmanship and comfort. Maple hardwood floors, modern elegant light fixtures, and refined finishes elevate each room, while the skylight and heated primary bath floors add an extra touch of luxury. The basement, with its high ceilings and wet bar, creates the perfect space for entertaining. Ideally located near top schools, major highways, premium grocery stores, and trendy restaurants, this home offers the ultimate blend of elegance, comfort, and convenience. Images from previous listing. (id:61852)
RE/MAX West Realty Inc.
110 Berkeley Street
Toronto, Ontario
A rare opportunity to own one of the closest freehold Victorian townhomes to Toronto's downtown core! This unique property, zoned Commercial Residential (CR), offers unmatched flexibility for today's modern lifestyle. Whether you're envisioning a stylish live-work setup, an inspiring boutique office, a creative studio, a lucrative short-term rental, or simply a character-filled family home in the heart of the St. Lawrence District, 110 Berkeley is primed with potential. Inside, you're greeted by elegant high ceilings, original architectural details, and a flowing layout. The second floor hosts three spacious bedrooms, including a large walk-in closet, while a butler staircase adds historic charm and modern functionality. Additional highlights include front pad parking, a true convenience in this central location. Situated in one of Toronto's most dynamic and walkable neighbourhoods, you're steps to King Street East, the Distillery District, St. Lawrence Market, DVP, transit, parks, shops, and some of the city's best dining. From daily errands to client meetings to evenings out, urban living here is effortless. With its combination of historic character, freehold ownership, prime CR zoning, and unbeatable location, this property is both a lifestyle statement and an investment in one of Toronto's fastest-evolving districts. (id:61852)
Property.ca Inc.
58 Hooyo Terrace
Toronto, Ontario
Welcome to 58 Hooyo Terrace, a modern townhouse offering 2,783 sq. ft. of thoughtfully designed living space with 4 bedrooms plus a den, 4.5 bathrooms, soaring 9-ft ceilings on the main floor, a private balcony perfect for entertaining, and a convenient 1-car garage. Nestled in a vibrant and family-friendly neighbourhood, this home places you close to Yorkdale Shopping Centre with world-class retail, dining, and entertainment, while also offering excellent schools, nearby parks, and community centres for families to enjoy. Commuting is seamless with easy access to Yorkdale subway station, Allen Road, and Highways 401, 400, and 407, making it ideal for professionals and families alike. With its perfect blend of modern design, urban convenience, and a welcoming community atmosphere, 58 Hooyo Terrace is more than just a home it's a lifestyle. Don't miss this great opportunity. (id:61852)
Exp Realty
Unit 4, Rm 1 - 18 Dupont Street
Toronto, Ontario
Turn-key, professional, bright private room at the junction of Rosedale, Annex and Yorkville. Join this creative hub of professionals with shared facilities including client waiting area/lobby, washroom and washer/dryer. Room is approximately 10' x 12' featuring two tall west-facing windows and sink. Neighbours include a friendly community of hairstylists, estheticians and photographer and would suit the same as well as wellness practitioners, general office use, makeup artists, photographers and other professions that do not produce loud noise or strong chemical smells. Clients have easy access with ample street parking and being within a 10 minute walk of both Rosedale and Dupont subway stations. (id:61852)
Chestnut Park Real Estate Limited
15 Fairmeadow Avenue
Toronto, Ontario
Welcome To This Exceptional Executive Home In The St Andrew-Windfields Neighbourhood! This Impeccable Over 6,200 Sq Ft Home Impresses From The Moment You Enter And Continues To Amaze You Throughout. Filled With Natural Light From Expansive Floor To Ceiling Windows And Sliding Doors, The Main Floor Features A Open Living And Dining Areas With Custom Details. The Grand Family Room, A Place Truly Defines Open Concept Living To Its Finest, Also Captures The Essence Of The Homes Beauty. A Place Perfect For Your Family To Gather. Flowing Into A Sleek Eat-In Chefs Kitchen With Quartzite Countertops, Top-of-the-Line Appliances, Breakfast Area And An Effortless Walkout From Floor To Ceiling Sliding Doors To A Beautifully Landscaped Backyard Oasis Designed By Joel Loblaw One Of The City's Most Renowned Designer With An Inground Raised Concrete Spa /Pool ($$$$$ Spent and Least Maintenance Needed) Built By Gibsan. The Second Floor Offers Options Of All Spaces For Your Families And Guests To Rest. Primary Suites With Walk-In Closets Features Floor To Ceiling Cabinets And Spa Like Elegant Ensuite. Along With Three More Additional Sizable Bedrooms With Ensuites, An Office/Lounge, And An Upper-Floor Laundry. The Entertainers Dream Lower-Level Includes A Recreation Area, Work Out Area, And A Wet Bar Plus An Additional Room and A Bathroom. The Exterior Of This Property Will Impress You More, This Is A Property With Three Yards (Front Yard, Courtyard, Backyard). A Property Defines Urban Open Concept Living To Its Finest. Conveniently Located In The Heart Of One Of Toronto's Most Sought-After Neighbourhoods, You'll Enjoy Easy Access To Top Schools, Parks, And Local Amenities. A True Timeless Contemporary Masterpiece Defines Modern, Bold, and Romantic Architecture. A True Gem You Won't Want To Miss. **EXTRAS** Subzero Fridge/Freezer, Asko Dishwasher, Wolf Oven, Wolf 6 Burner Gas Cooktop, Wolf Microwave, W&D, Security System, C/Vac R/I, Sprinkler System, Surveillance Cameras! (id:61852)
Right At Home Realty
327 Cortleigh Boulevard
Toronto, Ontario
Designer Palette Signature Residence In Torontos Most Coveted Lytton Park, Built By Its Owner To The Highest Standards Of Craftsmanship, Comfort, And Quality. Inspired Blend Of Luxury And Livability. No Detail Overlooked, No Expense Spared. An Impressive Entrance Hall, Appointed With Heated Porcelain Floors, Designer Chandeliers, Architectural Crown Molding & Marble Doorframes, Anchored By A Custom Wrought-Iron Staircase. The Living Room Is An Entertainers Dream, Featuring A Built-In Bar With An Onyx Waterfall-Edge Countertop. In The Powder Room, A 24-Karat Gold Sink Atop The Marble Vanity. Elegant Family Room Boasts Gas Fireplace With Full-Height Onyx Surround & Walk-Out To Outdoor Lounge. Chef-Inspired Gourmet Kitchen Features Integrated Miele Appliances, Custom Lacquered Cabinetry, Oversized Island, Marble Finish, Breakfast Area & Walk-Out To Terrace. All Rear Doors & Windows Outfitted With Automated Aluminium Shutters For Enhanced Security. Expansive Primary Retreat Presents Boutique-Style Walk-In Closet, Spa-Like Ensuite, Adjoining Sitting Area & Fireplace. Second Bedroom With Walk-In Closet & 5-Piece Ensuite, Third Bedroom With 3-Piece Ensuite. Third Floor Opens To Private Loft Suite With Balcony, 4-Piece Ensuite, Walk-In Closet & Beverage Center. Lower Level Features Nanny Suite With Walk-In Closet & Ensuite, Secondary Kitchen, Laundry Room, Fitness Room & Vast Entertainment Room. Outstanding Resort-Style Backyard With Saltwater Pool, Waterfall, Cabana Bathroom & Covered Limestone Terrace With Built-In Lynx Grill. Captivating Street Presence With Indiana Limestone Exterior, Snowmelt Driveway & Walkway, Mirrored Glass & Meticulous Landscaping. Garage Equipped With Professional-Grade Car Lift. Fabulous Location On One Of North Torontos Most Exclusive Boulevards, Steps To Avenue Road, Forest Hill & Midtown Amenities. (id:61852)
RE/MAX Realtron Barry Cohen Homes Inc.
156 Florence Avenue
Toronto, Ontario
Outstanding Opportunity In The Heart Of Yonge And Sheppard On The Coveted Florence Avenue! Situated On A Large Corner Lot Surrounded By Upscale Homes It Comes With A Saltwater Pool, And A Separate Entrance To A Basement Apartment. This Solid Bungalow Offers Incredible Potential To Renovate, Rebuild, Or Create Your Dream Home. Highly Desirable Area With Strong Demand For Bungalows An Exceptional Find! (id:61852)
RE/MAX Crossroads Realty Inc.
136 Stillwater Crescent
Toronto, Ontario
Welcome To This Beautifully Maintained Home In The Well-Established Westminster-Branson Community! Nestled On a Quiet Street Lined With Mature Trees, This Freshly Painted, Move-In Ready Property Offers 3+1 Bedrooms, 4 Bathrooms, And A Thoughtfully Designed Layout Perfect For Families Or Investors Alike. Step Inside A Spacious Entryway Enhanced by a Generous Coat Closet to the Open-Concept Living Room That Features A Cozy Fireplace And Walk-Out To The Garden, While The Adjoining Dining Room Boasts Another Large Picture Window. Both Rooms are Upgraded With Brand-New (September 2025) Laminate Flooring For A Modern Touch. The Galley-Style Kitchen Brings The Family Together In A Sun-Filled Breakfast Area. Upstairs, The Generous Primary Suite Offers A Walk-In Closet And A 4-Piece Ensuite, Complemented By Two Additional Family Bedrooms And A Full 4-Piece Bathroom. The Finished Basement Adds Valuable Living Space, Featuring A Large Recreation Room With Ample Lighting (Including Pot Lights & Natural Light), A Fourth Bedroom With An Above-Grade Window, Washroom And A Laundry Room Equipped With A Washer/Dryer And Laundry Tub. Enjoy The Outdoors In Your Private Garden, Complete With An Interlocking Patio And Green Space Ideal For Entertaining Or Relaxing. Located Minutes From TTC Transit, Hwy 407, York University, G. Ross Lord Park, (Which Offers Trails and Recreational Facilities), Shops, And Restaurants, This Home Delivers Unbeatable Convenience In A Family-Friendly, Established Neighbourhood With Top-Rated Schools Nearby. Don't Miss Your Chance To Own A Stylish And Practical Home In One Of North Yorks Most Desirable Communities! (id:61852)
RE/MAX Realtron Robert Kroll Realty
253 Albany Avenue
Toronto, Ontario
Welcome To 253 Albany Ave. In A Neighbourhood Known For Its Charming But Narrow Lots, This Rare Annex Gem Stretches Nearly 30 Feet Wide Offering Expansive Interiors That Feel As Grand As They Are Contemporary. With Four Spacious Bedrooms And Four Bathrooms Every Detail Is Designed For Modern Living While Still Celebrating The Character Of The Area. Set On An Impressive 173 Foot Deep Lot The Backyard Is A True City Luxury Whether You Envision A Pool Sport Court Or The Ultimate Outdoor Retreat The Possibilities Are Endless. Inside Sleek Finishes And Wide Open Spaces Create A Seamless Flow Perfect For Both Family Life And Entertaining. All This In The Heart Of The Annex A Neighbourhood Brimming With Victorian And Edwardian Charm Yet Buzzing With Life. Step Outside To Explore Trendy Restaurants Cozy Cafes And Lively Jazz Bars Just Moments From Your Door. 253 Albany Ave Is Where Timeless Character Meets Contemporary Comfort An Address That Truly Has It All. (id:61852)
Harvey Kalles Real Estate Ltd.
Bsmt - 119 Wedgewood Drive
Toronto, Ontario
Charming Two Bedrooms Lower Level Apartment In Most Desirable Newtonbrook East Community. Walking To Schools, Community Centre, Library & Plaza. Own Kitchen with Ceramic Floor and Appliances. Living Room With Laminate Floor and Pot Lights. Large Bedrooms With Broadloom and One of It has Large Closet. 3-Pc Bathroom. Own Laundry Room for Exclusive Use. One Parking Spot in Driveway. Steps To Shopping, Banks, Restaurants and Entertainments on Yonge Street. Minutes Driving From Bayview Village Shopping Centre. Subways. HWY401/404/DVP. (id:61852)
RE/MAX Imperial Realty Inc.
209 Pleasant Avenue
Toronto, Ontario
Great Opportunity To Lease Bright & Spacious 2 Bedroom Basement Apartment In Prestigious North York Neighborhood. Functional Layout With Large Kitchen & Rec Room, 2 Bedrooms, 1 x 3 Piece Bath & Separate Laundry Room. Recently Renovated Clean and Bright! Move In Ready! 1 Parking In Private Driveway Included. Perfectly Located In Family Friendly Community Close To Schools, Parks, Transit, Restaurants & Amenities. (id:61852)
RE/MAX Hallmark Realty Ltd.
4 - 328 Shaw Street
Toronto, Ontario
Unit 4: Lower Level 2 Bed, 2 Bath. Step into this brand-new, beautifully finished 2 bedroom, 2 full bathroom lower level unit, thoughtfully designed for modern living with high-end finishes and quality craftsmanship throughout. With its own private front entrance, this suite offers privacy, comfort, and contemporary style in equal measure. The open-concept layout features quartz countertops, custom kitchen cabinetry, and luxury wide plank flooring. Both bathrooms are fully tiled with a sleek micro-cement look, creating a spa-like experience. Smart lighting and brand-new stainless steel appliances add both convenience and character making this unit the perfect place to call home. About Unit 4* Brand new, legalized basement with 8'9' ceilings* Fire separation between all units with enhanced sound insulation* Exterior security cameras for added peace of mind* Smart home features including full HVAC system, keyless door entry and security Unit Features* Quartz countertops & custom kitchen cabinetry with under-cabinet lighting* Spa-like bathrooms with full tile finish and ambient mood lighting* Custom closet in the main bedroom* Mirrored Medicine cabinets for additional storage* In-suite private laundry* Custom lighting throughout* Brand-new modern stainless steel appliances* Smart thermostat for efficient climate control* Individual Energy Star rated tankless hot water system and furnace* Separate hydro and gas you only pay for your suites usage *For Additional Property Details Click The Brochure Icon Below* (id:61852)
Ici Source Real Asset Services Inc.
768 Richmond Street W
Toronto, Ontario
Not your typical cookie cutter! Welcome to this stunning reno for those seeking a move-in ready home. Enjoy peace of mind that no detail has been overlooked. HVAC, Plumbing & Electrical and everything else behind the walls has been updated. Step inside to unveil clear sight lines, open concept & airy living space showcasing impeccable craftsmanship & attention to detail. Main floor features large aluminum windows flooding the space w/ an abundance of natural light. Living room seamlessly flows into the kitchen revealing sleek custom millwork, offering ample storage & integrated appliances for a refined look. Premium quartz countertops, a stylish backsplash, sleek fixtures & hardware add a touch of sophistication to this culinary haven. Dining area displays double French doors that open to a rear patio, providing a private oasis w/ low maintenance landscaping, creating a perfect setting for relaxation & outdoor entertainment. Walk upstairs to light-filled rooms, primary suite being a true retreat, showcasing tasteful finishes to compliment the spa-like ambiance. (id:61852)
Right At Home Realty
Lower Unit - 121 Angus Drive
Toronto, Ontario
Beautifully furnished lower unit in a well-maintained home located in the desirable Don Valley Village community! Bright ground-level space with large windows and a private street level separate entrance, providing excellent privacy and comfort. Features a full kitchen, spacious living/dining area, and a large bedroom with built-in shelves, potlights, and a 3pc ensuite bath with shower. Enjoy the convenience of exclusive in-unit washer & dryer (not shared) and one parking space on the driveway. Steps to bus stops, shops, restaurants, and minutes to Seneca College, Fairview Mall, Leslie/Finch subway stations, Hwy 404/401. Move-in Ready~! (id:61852)
Mehome Realty (Ontario) Inc.
19 Glendora Avenue
Toronto, Ontario
Attention, attention developers and investors! Vacant corner lot located in the heart of North York, close to major transit areas along side street. Close to Sheppard-Yonge station. Almost 5000 sqft of land. (id:61852)
Sutton Group-Admiral Realty Inc.
Locker A9 - 25 Lower Simcoe Street
Toronto, Ontario
Locker Available For Sale From The Builder To Both Residents And Non-Residents Of The Building. Locker Located On Level P1 (id:61852)
Sutton Group-Admiral Realty Inc.
Lower - 291 Brighton Avenue
Toronto, Ontario
A spacious 4-bedroom, 2-washroom lower-level unit! Private and quiet on a large lot, with plenty of natural light and above-grade windows. Features a gas stove and all stainless steel appliances. This gem is located in the highly coveted Bathurst Manor neighborhood. Just a short walk to the bus stop and Sheppard West subway station, and close to Yorkdale Shopping Centre and all major highways. Situated in a friendly, family-oriented neighborhood. tenants pay 40% utilities . Parking is available for 75$ (id:61852)
Tfn Realty Inc.
107 Lawrence Crescent
Toronto, Ontario
This beautifully renovated 2.5-storey home offers approximately 3,500 sq. ft. of elegant living space in the heart of highly sought-after Lawrence Park. Thoughtfully updated with pot lights, hardwood flooring throughout, smooth ceilings, and a classic oak staircase, the home features an upgraded kitchen with granite countertops, backsplash, and an eat-in breakfast bar. A bright sun room adds warmth and charm, while the finished basement with a walk-out provides additional space for entertaining or extended family. The long private driveway adds convenience and curb appeal. With a Walk Score of 80, most errands can be accomplished on foot, and excellent transit options are available. Just a short walk to Lawrence Subway Station, this prime location offers easy access to Sunnybrook Health Sciences Centre, top-rated schools including Bedford Park PS and Lawrence Park CI, and is surrounded by local parks, scenic trails, and upscale amenities along Yonge Street offering a perfect blend of city living and peaceful residential charm. (id:61852)
Keller Williams Empowered Realty
44 Hawksbury Drive
Toronto, Ontario
Gorgeous House Located in Bayview Village with amazing Ravine Lot! Spacious 3 bedrooms. Open concept kitchen with breakfast area. New Renovated Washrooms, Kitchen and New Laminate Floor in the Basements. Close to Bayview village shopping, transit, highways, and schools. Students are welcomed to rent it! (id:61852)
Bay Street Group Inc.
315 Rose Park Drive
Toronto, Ontario
Welcome to 315 Rose Park Drive, a truly exceptional home in one of the most sought-after neighbourhoods in the city. Whitney, Deer park & North Toronto. Along with incredible private schools. Move into one of the best school zones in the city. This spacious 5-bedroom, 3-bathroom residence offers the perfect blend of comfort, style, and outdoor living. Step inside to find a warm yet elegant ambiance highlighted by a real wood-burning fireplace and beautiful French doors that open seamlessly into an incredible landscaped backyard that is a perfect space for entertaining and relaxing. Brand new windows in May 2025 and Backyard Landscaping completed in June 2025. Located on a prestigious street, renowned for its vibrant community spirit, Rose Park is famous for its annual street party, celebrating its 53rd year next year. The neighbourhood boasts a homeowners association, ensuring a well-maintained and welcoming environment that residents love to call home. Once you move here, you'll find it hard to leave.This home is ideal for a growing family, offering ample space for everyone to thrive. Its design beautifully integrates indoor living with outdoor entertaining, making it perfect for family gatherings, outdoor dining, and year-round enjoyment. Dont miss the opportunity to make this extraordinary property your new home. *****New Electrical feed for future Electric Vehicle Charging Station. *****New Automated Irrigation System *****New Exterior Landscape Lighting *****New covered Pavilion/Carport with electrical feed for future hot-tub, and ceiling pendant fixture ****New Shed with electrical feed for Lighting and Irrigation system controls.****New air conditioning system 2022.****Exterior Painting 2020. ****New Oil Tank 2022, Inspection Aug 2025. *****Underground Electrical Feed to house( from street ) in 2015. ****Rebuilt chimneys 2012. ****Underground Electrical Feed to house( from street ) in 2015. (id:61852)
Real Estate Homeward
5106 - 28 Freeland Street
Toronto, Ontario
Welcome to modern luxury in this impeccably designed one-bedroom plus den residence at Pinnacle One Yonge. Expansive windows flood the suite with natural light and offer panoramic city views, while smooth 9-foot ceilings and contemporary laminate flooring add to the sense of sophistication. The open-concept living and dining area blends seamlessly with a sleek kitchen featuring quartz countertops and stainless steel appliances, perfect for both everyday living and entertaining. The spacious bedroom provides comfort and privacy, and the versatile den is ideal for a home office, guest room, or creative retreat. Step outside to your private balcony or enjoy resort-style amenities, including a 24-hour concierge, state-of-the-art gym, yoga studio, party and private dining rooms, business centre, outdoor running track, dog run, lounge areas, lawn bowling, and an expansive outdoor terrace with BBQ and dining zones. Perfectly located just steps from Union Station, the waterfront, and Toronto's Financial and Entertainment Districts, this suite offers the ultimate in convenience, elegance, and vibrant city living. (id:61852)
RE/MAX Plus City Team Inc.
34 Greengate Road
Toronto, Ontario
Welcome to 34 Greengate Road a true masterpiece of luxury living in the prestigious York Mills community. Situated on a quiet, private street just steps from Edwards Gardens and the Bridle Path, this custom-built estate sits on a rare 120-foot-wide lot and combines timeless elegance with modern sophistication. Inside, soaring ceilings, radiant heated imported floors, and herringbone hardwood create an atmosphere of refinement. The grand living and dining rooms are ideal for entertaining, while the chef-inspired kitchen with sunlit breakfast area seamlessly opens to a warm and inviting family room. A private main-floor office, functional mudroom, and built-in elevator add convenience to everyday living. Upstairs, the lavish primary suite offers a spa-like en-suite and oversized walk-in closet. Each of the four additional bedrooms features its own en-suite, ensuring comfort and privacy. The fully finished lower level is designed for leisure and entertaining, with a spacious recreation area, sleek wet bar, radiant heated floors, home gym, theater room, and nanny/in-law suite. Perfectly located near top-rated schools, parks, transit, and premier shopping, 34 Greengate Road presents a rare opportunity to own an extraordinary home in one of Torontos most coveted neighbourhoods. (id:61852)
RE/MAX Realtron Barry Cohen Homes Inc.
56 Magpie Crescent
Toronto, Ontario
Discover this exquisite residence featuring a beautifully designed open-concept kitchen, a spacious dining room, living room and a cozy family room. The basement, transformed by an award-winning designer with over $150K in renovations, is a standout feature that must be seen to be fully appreciated. Step outside to enjoy the impressive backyard, which boasts two large terraces, a playful yellow slide, and a meticulously manicured garden. Ideally located close to highly-rated schools, Hwy 401, restaurants, and parks. Brand new HVAC (2024), Complete Basement Renovations and second floor bathroom (2023), Backyard renovations (2022), Brand new drive way interlock (2021), Windows and front door replaced (2019) and many more upgrades. The main floor, second floor and both staircases have been newly renovated in July 2025 with luxurious white oak. Heated floors in the whole basement, infrared heaters in the downstairs patio to enjoy all year long, stylish and luxurious bar in the basement to amaze all your guests and so much more. Schedule your visit today to experience this exceptional home in person and see all that it has to offer! (id:61852)
Century 21 Atria Realty Inc.
Lower - 702 Bathurst Street
Toronto, Ontario
This thoughtfully designed 2-Bedroom plus Den (flexible as a 3rd bedroom) offers a private entrance, ensuite laundry, and seamless access to a lush shared backyard oasis. Perfectly positioned just steps to Bathurst Station, Central Tech, and surrounded by vibrant neighbourhoods The Annex, U of T, and Little Italy this address offers unbeatable connectivity and lifestyle convenience. All utilities for a flat rate of $200/month, with laneway parking available at $200/month. A cat is welcome (no smoking or dogs please, as per upstairs tenant). (id:61852)
RE/MAX Hallmark Realty Ltd.
